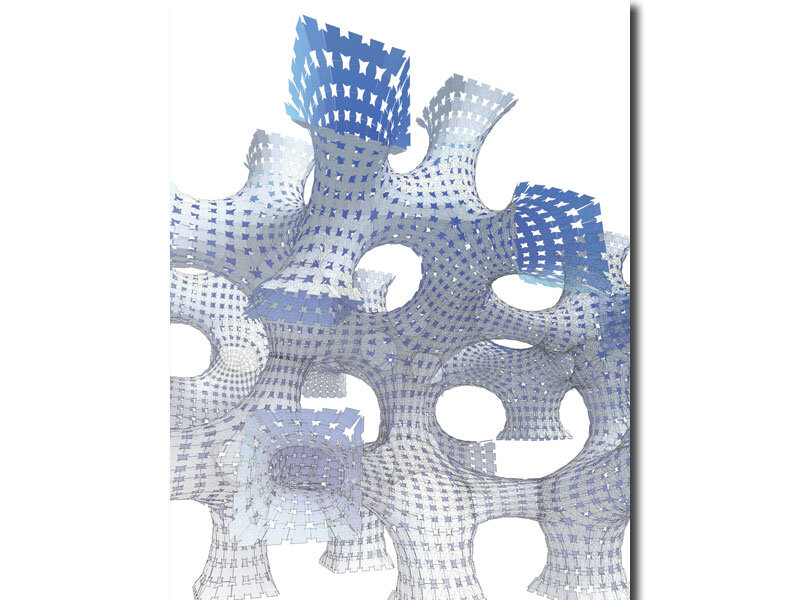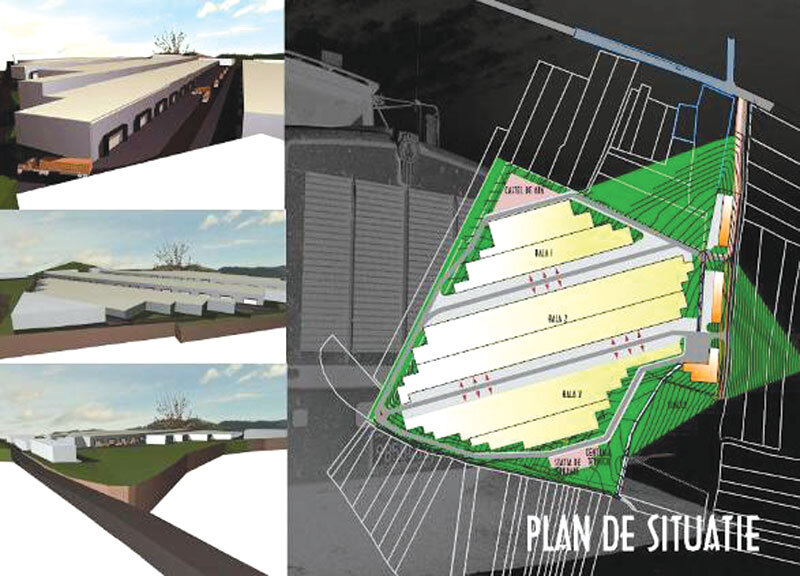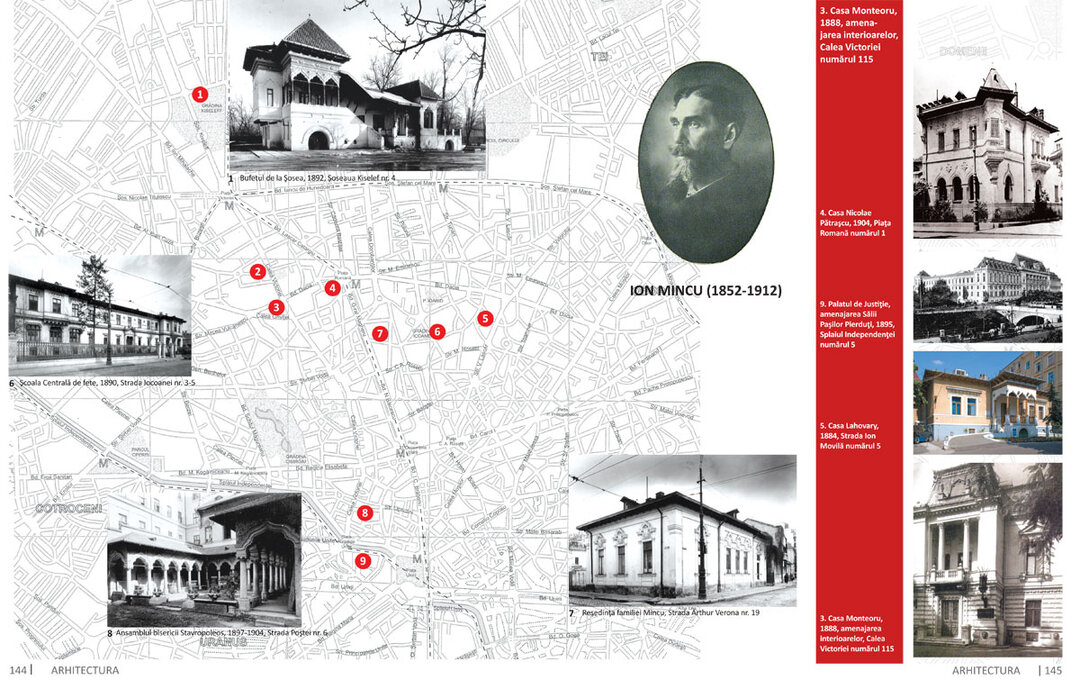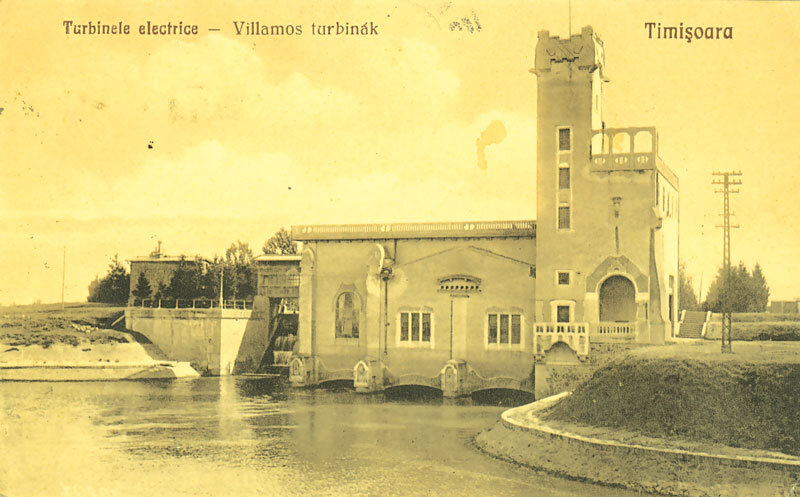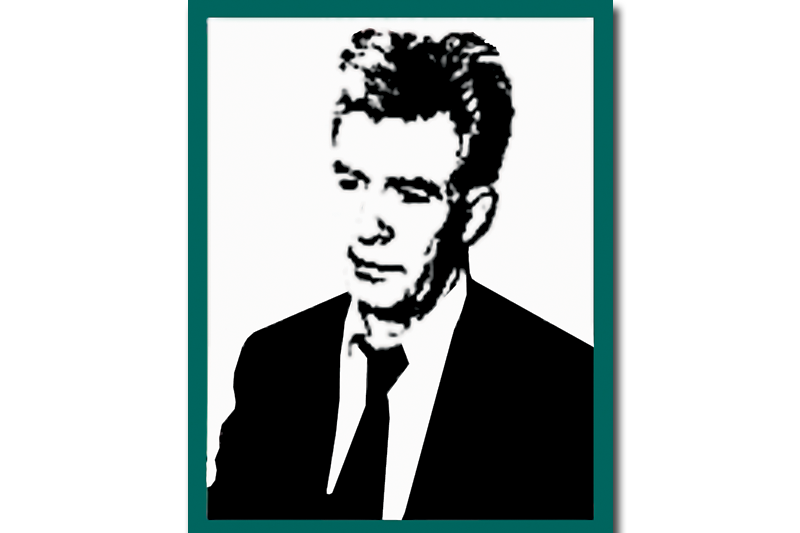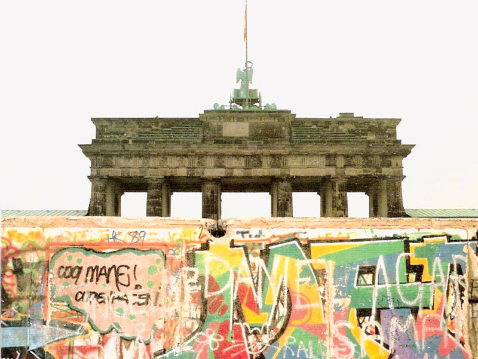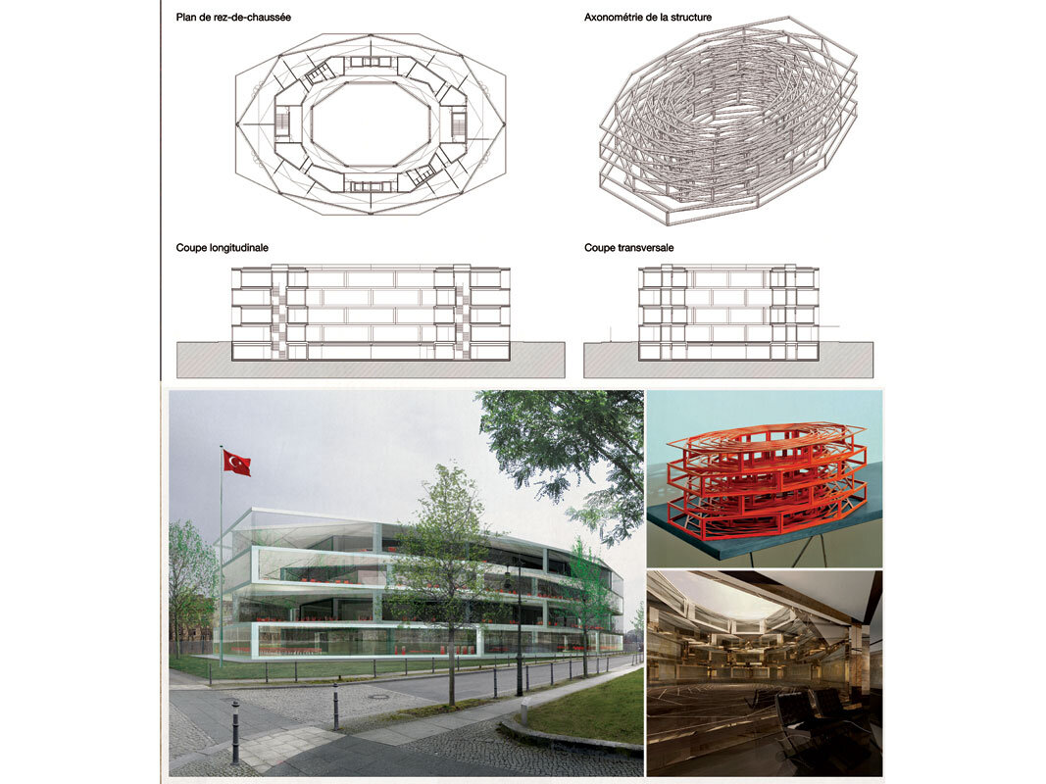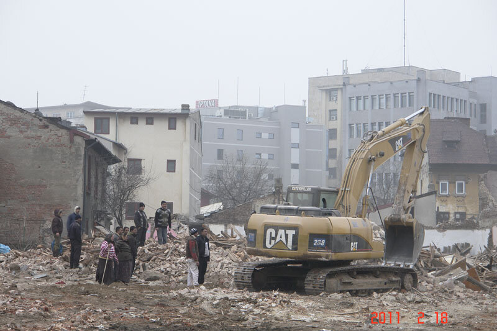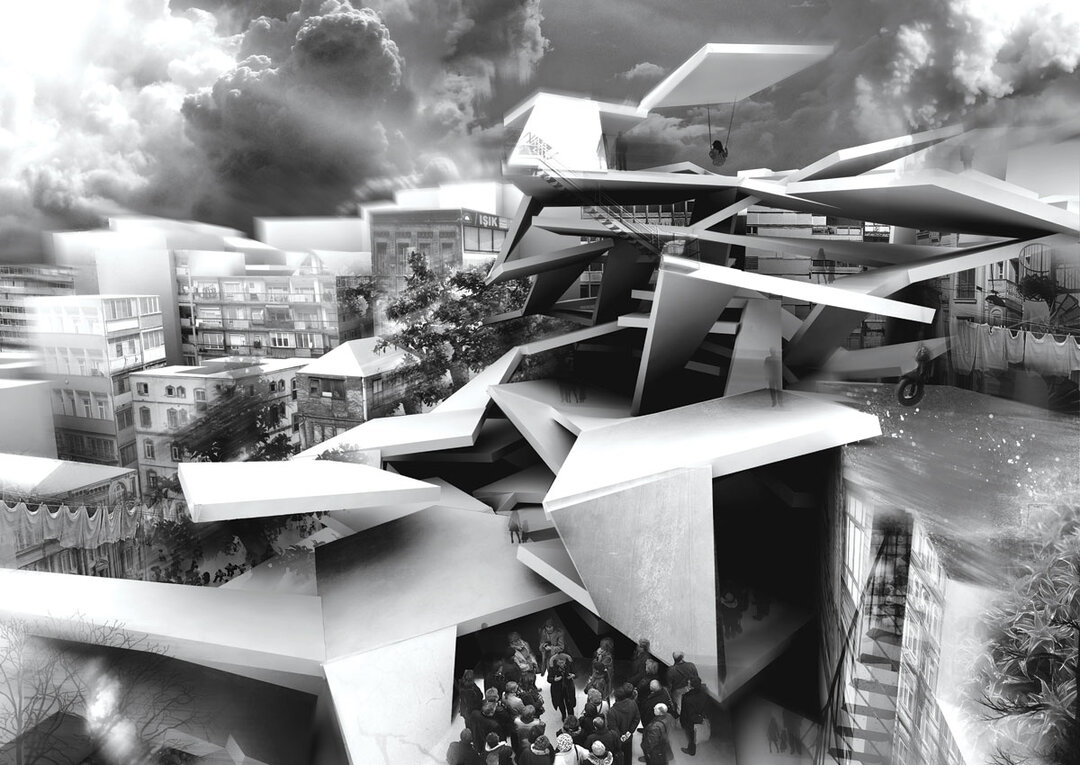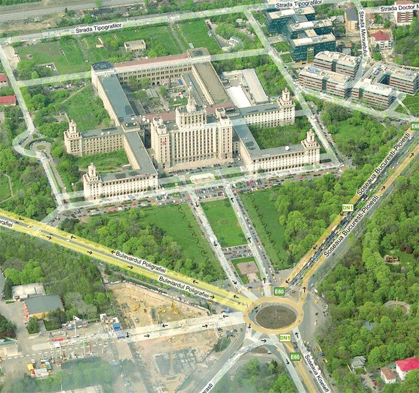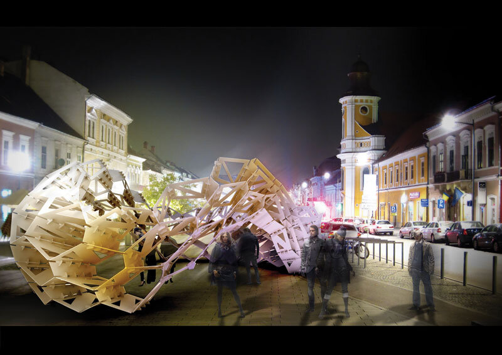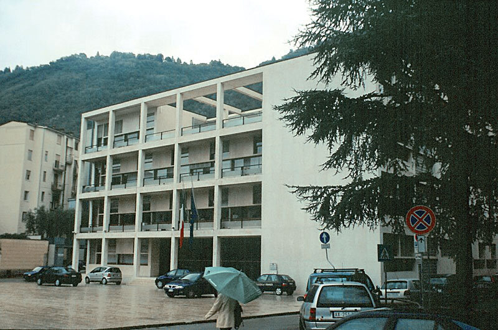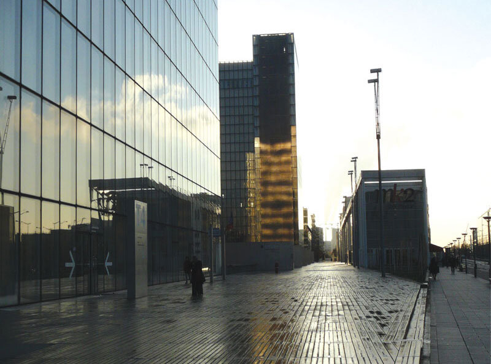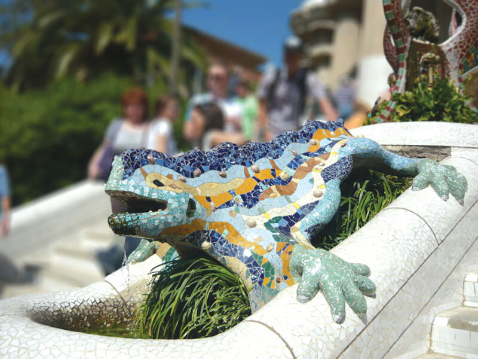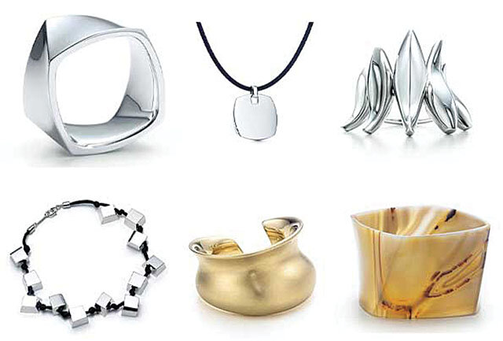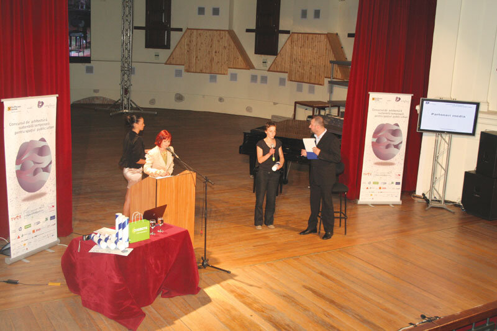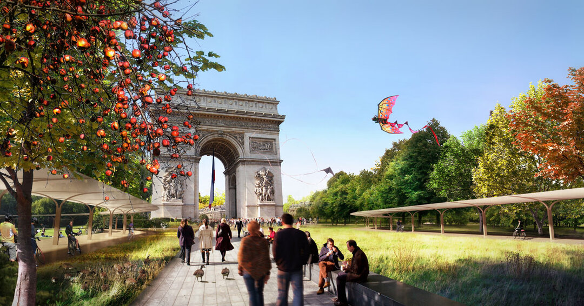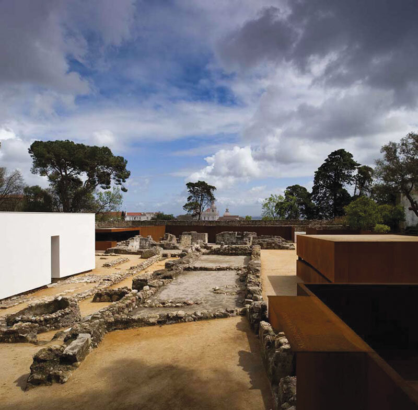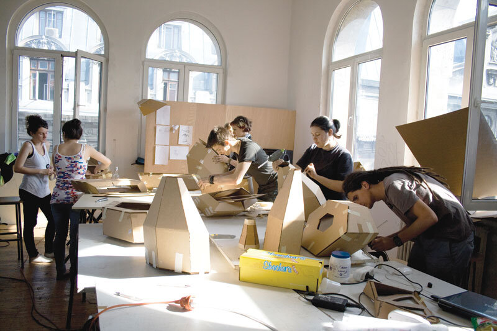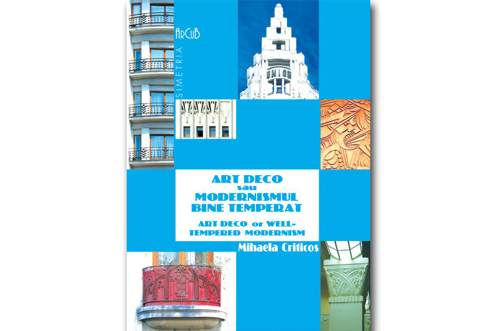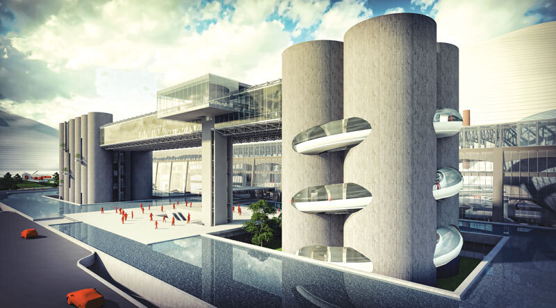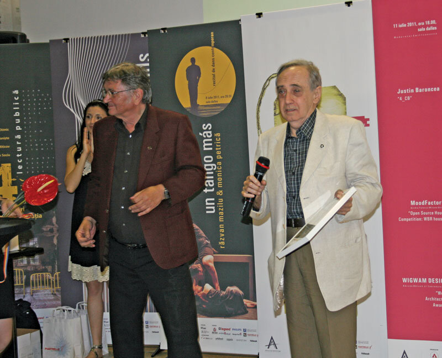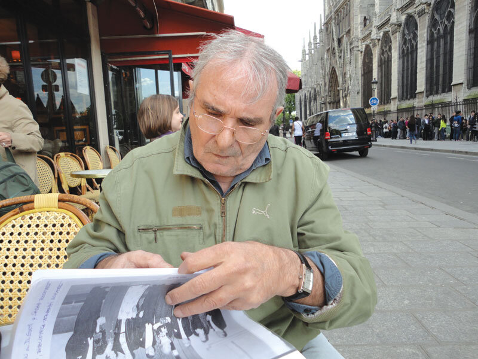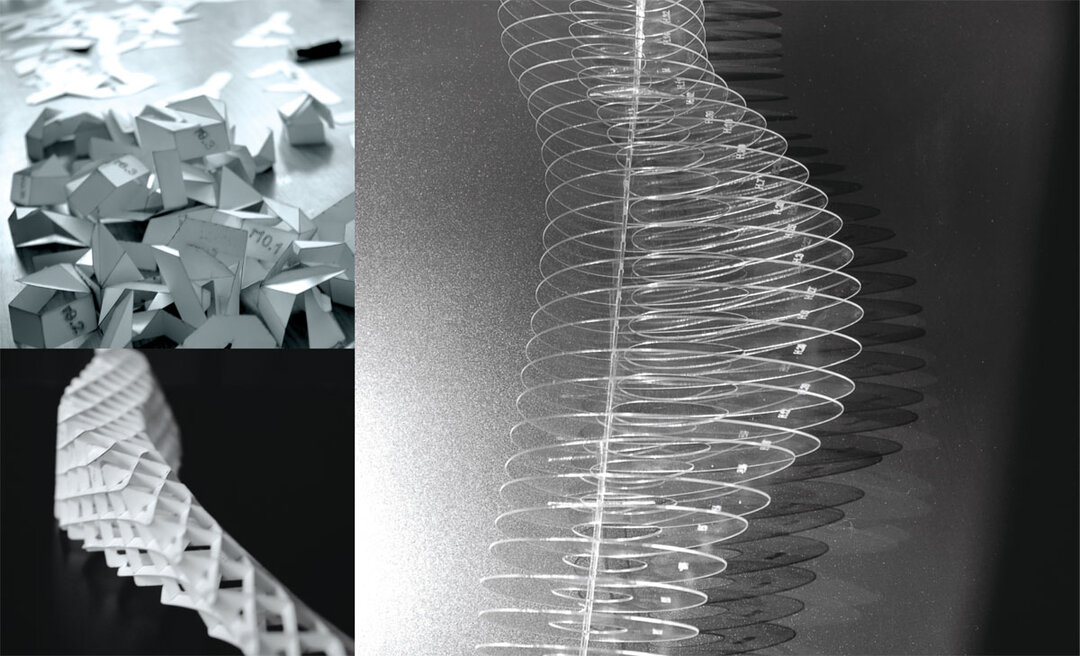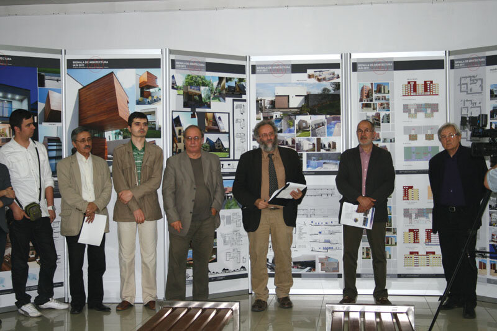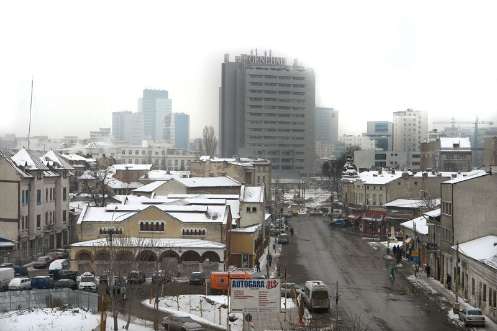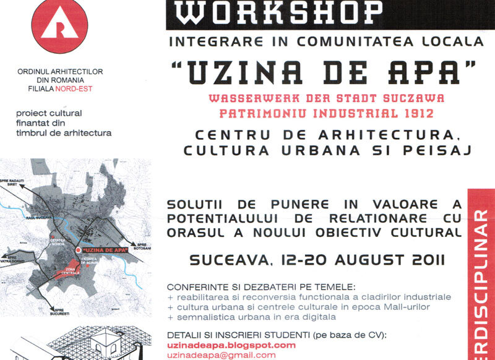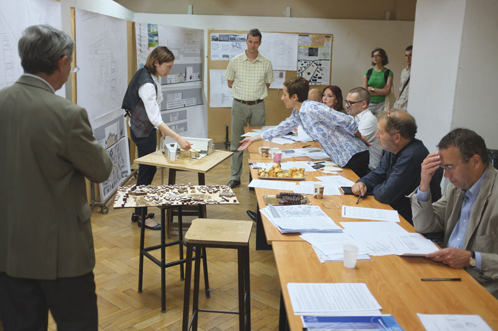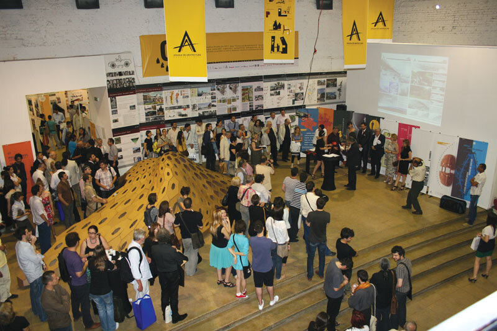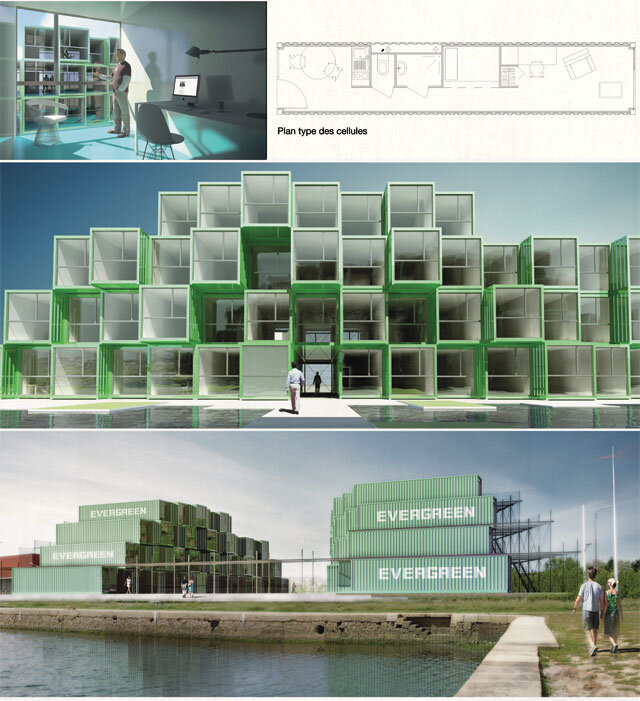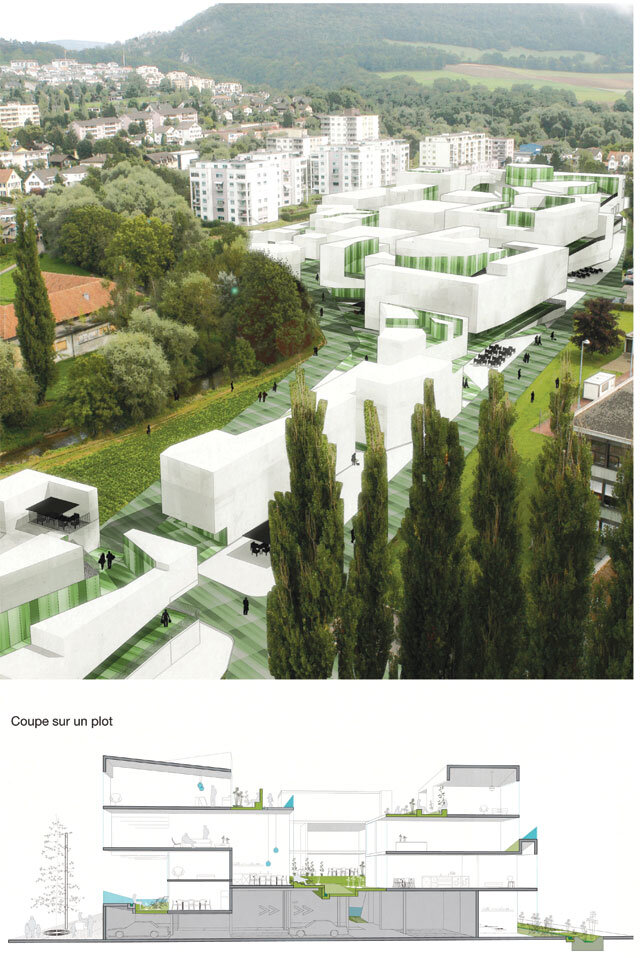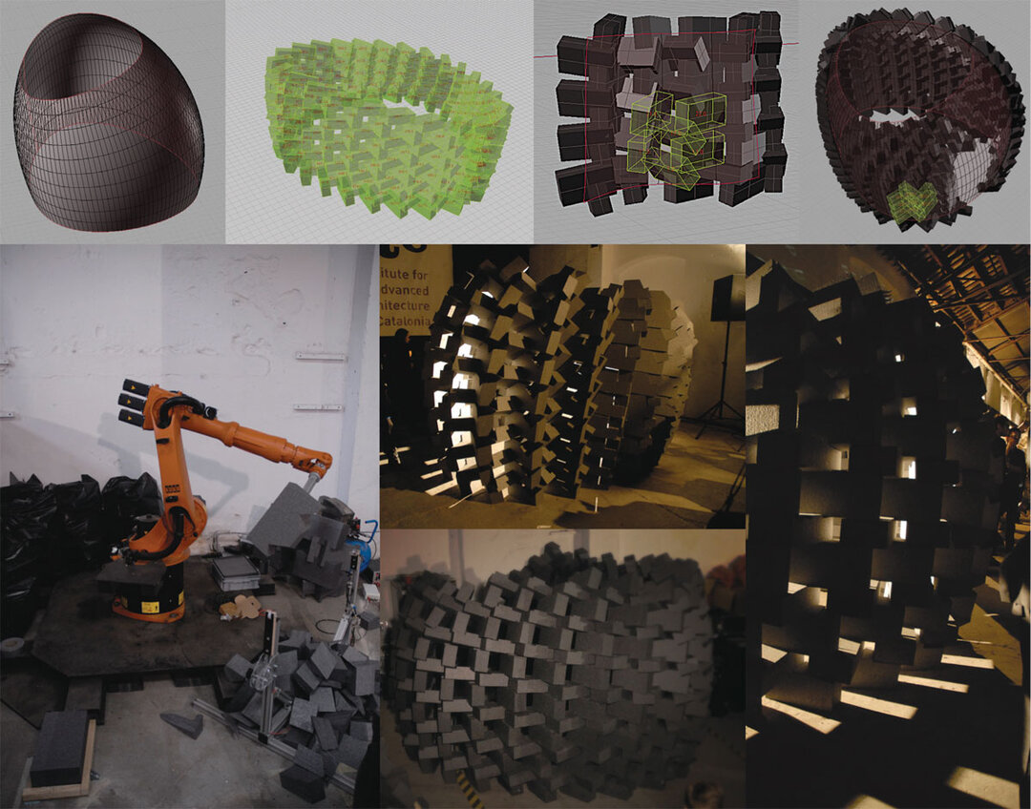
AJAP 09-10 exhibition at the French Institute of Architecture
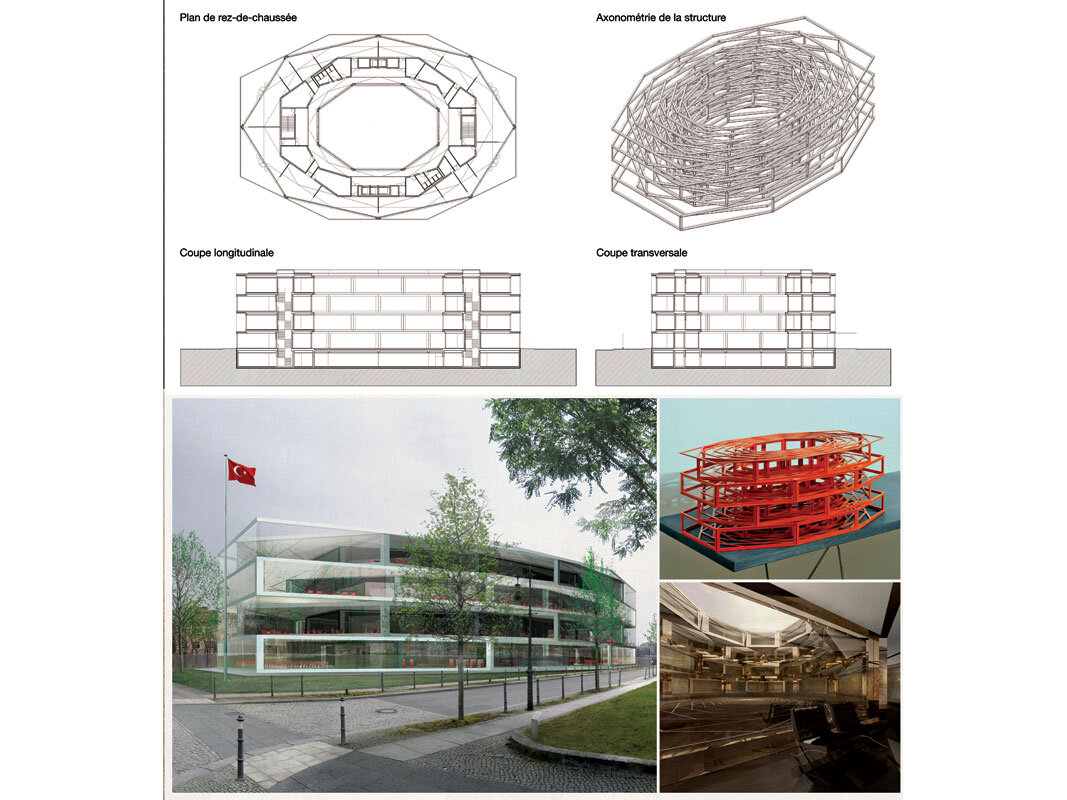
Turkish Embassy, 2007
Berlin, Germany
Program: Turkish Embassy in Germany
Architect: Julien Abinal // Abinal & Ropars
Beneficiary: Republic of Turkey
With Édouard Ropars, architect
Start of studies: 2007
Status: international competition, project not selected
Surface: 8.684 m² SHON*) | Cost: 21.779.472 € FT**)
Team: Alexandre Cherbonnier and Erika Tomezac (assistant architects), SDU (economist)
In the historic Tiergarten district, the Turkish Embassy is housed in a compact P+3 building, which needed to assert its identity while avoiding oriental clichés. This paradox is expressed in the plan inspired by traditional Turkish motifs, which take on an octagonal shape reflecting on itself in multiple ways.
This device allows for a centered organization of the program, with two spaces on two levels: the reception hall - on the ground floor and the patio - on the second floor. Three rings grouping the other functions are installed on the periphery of the building. From a structural point of view, this complex design translates on the facade into a series of superimposed frames and staggered storeys, with the upper level resting on half of the lower level. The choice of an open aluminum cladding responds to the desire to reinforce a contemporary materiality and the image of the embassy.
*) Surface area without net work
**) Without taxes
Student housing, 2009
Le Havre, France
Program: 100 student residences made of maritime containers
Architect: OLGGA architectes // Guillaume Grenu, Nicolas Le Meur, Alice Vaillant
Beneficiary: Crous de Haute-Normandie
With Sogeti ingénierie, Abe acoustique and Empreinte
Status: competition in June 2009, project ranked 2nd
Surface: 3.969 m² SHON | Cost: 5.322 € TT
Already studied by Olgga as part of a participation in Europan 9, this site was chosen by Crous which, for the first time in France, has undertaken to build 100 student housing units out of metal shipping containers. The project proposes the fabrication of a new landscape on this changing territory located between the port and the city center. Two built complexes, located perpendicular to the basin, articulate around an inner courtyard in the shape of an urban canyon. 112 stacked containers, grouped in checkerboard and terraced, define the new geography of the site. The roofs are "vegetalized", while the exterior staircases evoking scaffolding evoke an industrial vocabulary. All the dwellings are 'walk-through' and built on the same principle, with the ground-floor dwellings designed for the disabled.
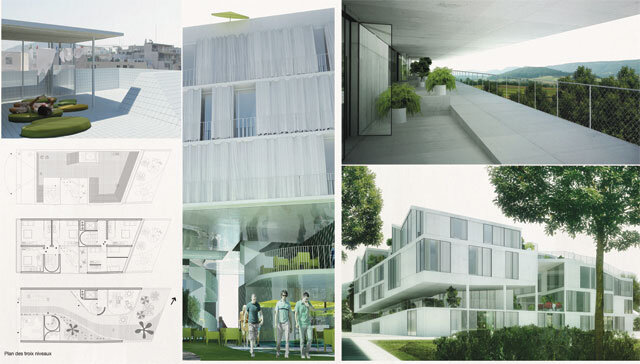
Streets of Delémont, 2008
Delémont, Switzerland
Program: urbanization of the Gros Seuc site
Architect: NP2F // F. Chas, N. Guerin, F. Long et P. Maître-Devallon
Beneficiary: Europan Suisse, city of Delémont
With Taktyk
Status: Europan 9 competition, project awarded (ex æquo) in December 2007
Surface area: 3 ha | Estimated cost: 5 million Swiss francs (public spaces) and 38 million Swiss francs (roof)
Specifically Swiss, the duality between urbanity and vernacular habitat is considered here as the matrix of the proposal for the development of a 3-hectare neighborhood near the center of Delémont. Urban "plots" affirming a certain density, but preserving the domestic scale, group together dwellings, oblique streets, rainwater harvesting networks, public squares, gardens, underground parking lots and shops. This typology is in line with the double staircase and becomes the privileged instrument of the diversity of ways of living. Here it is the public and community spaces that influence the practice of the territory. These plots are criss-crossed by streets meandering in the form of ramps as in a village, forming the public backbone of the project. NP2F is now working on finalizing the neighborhood master plan.

