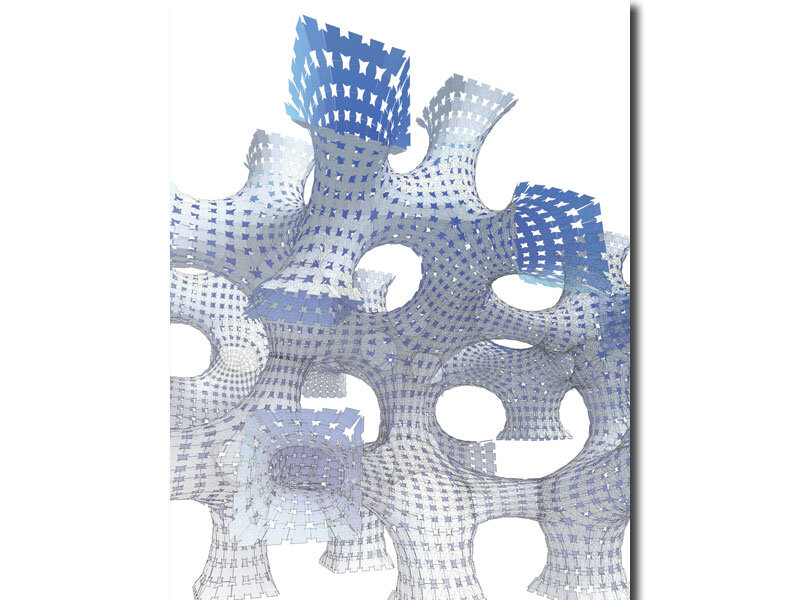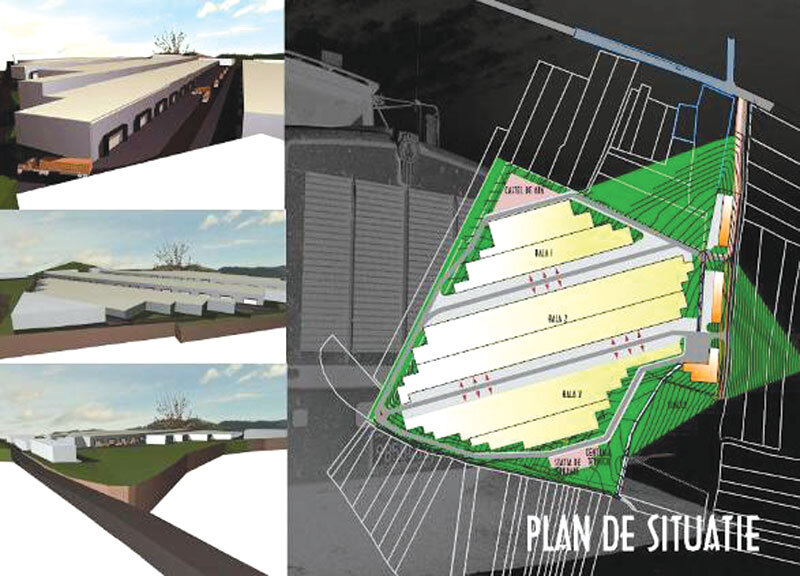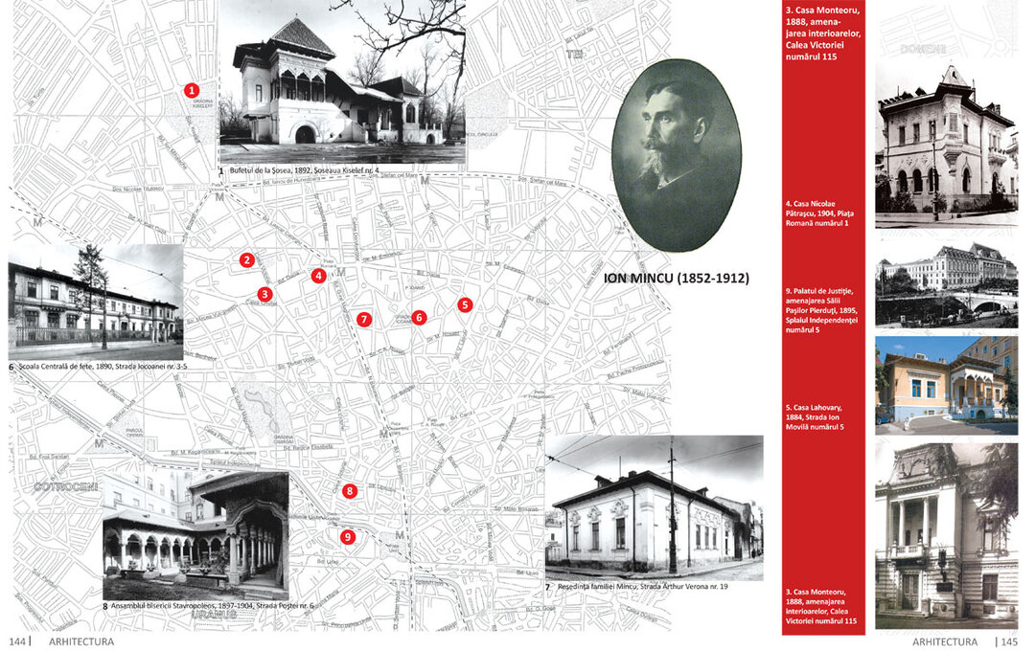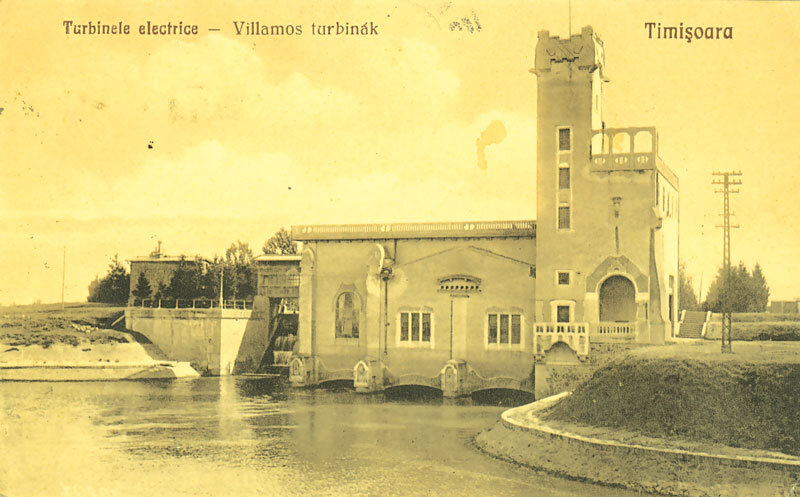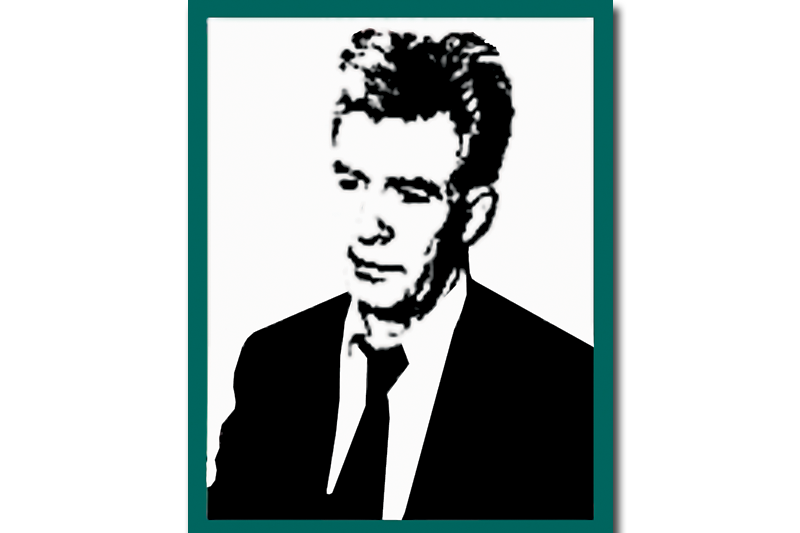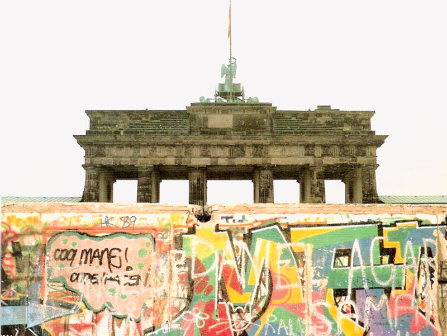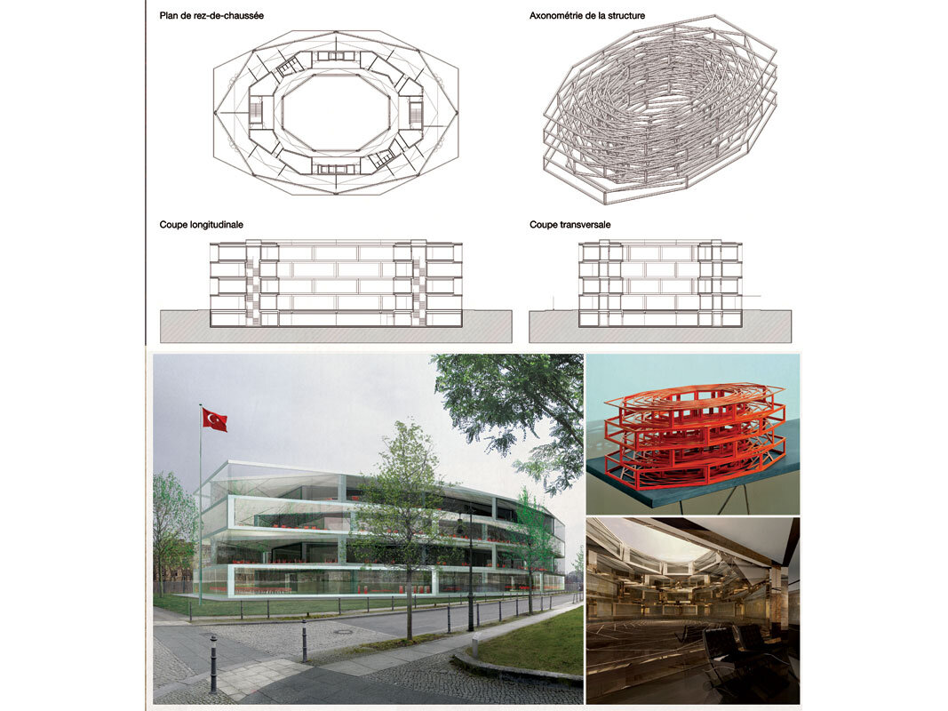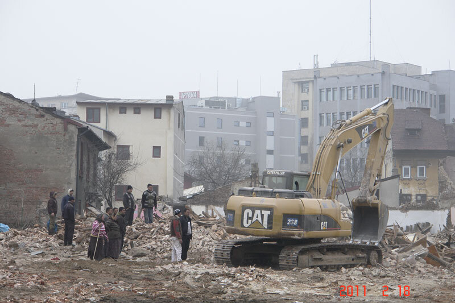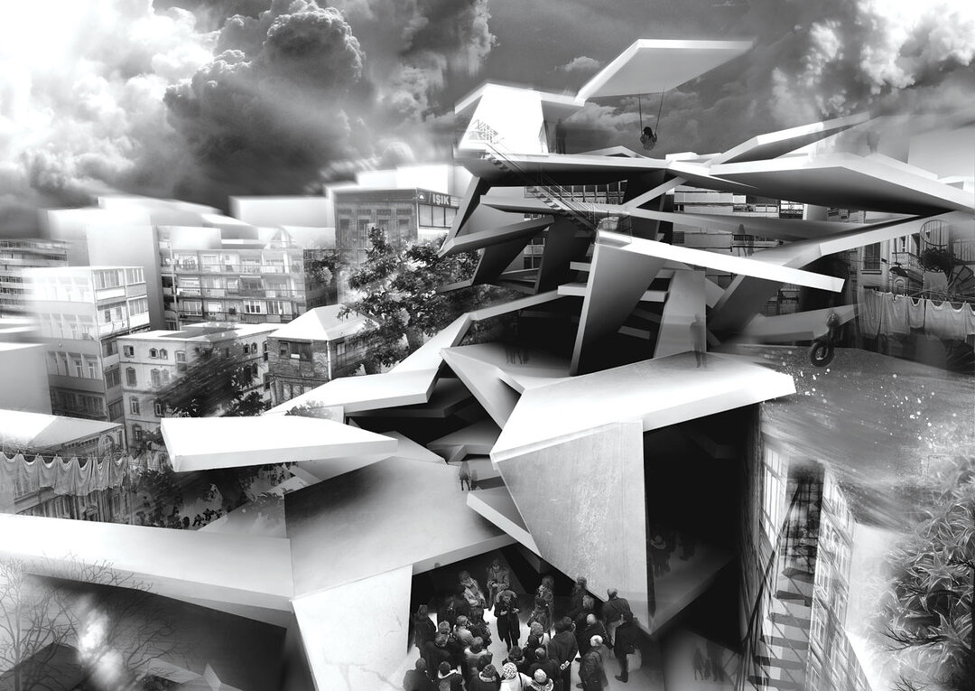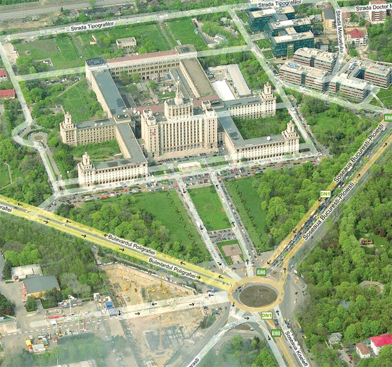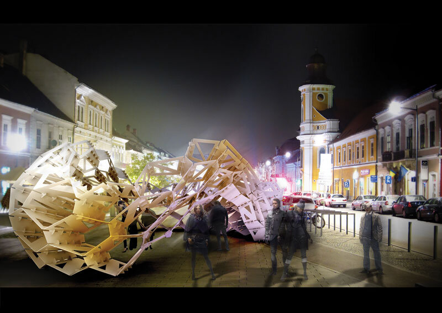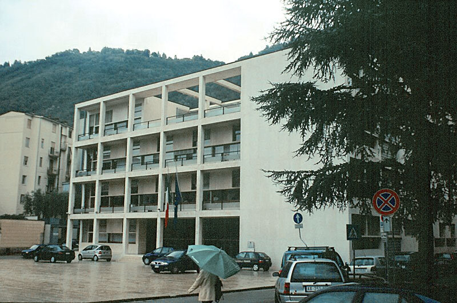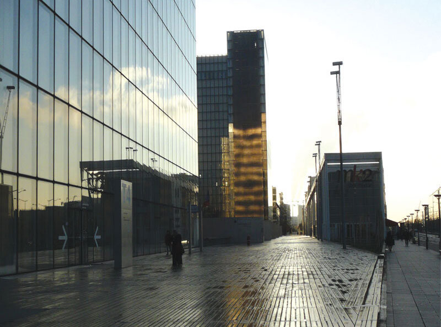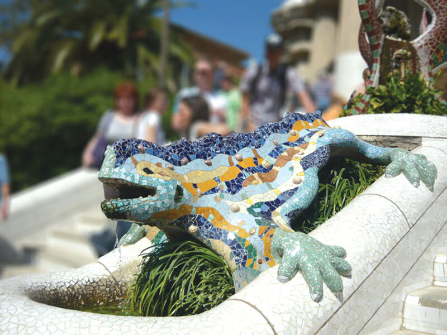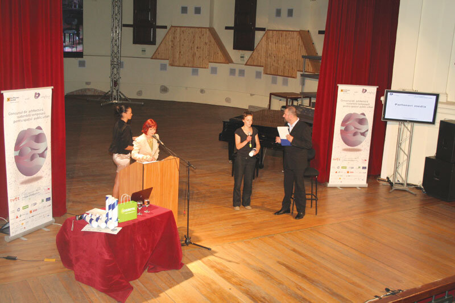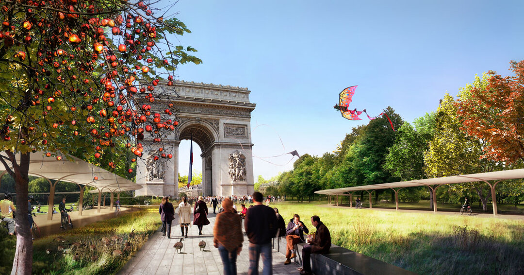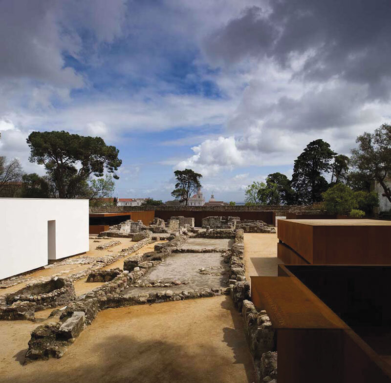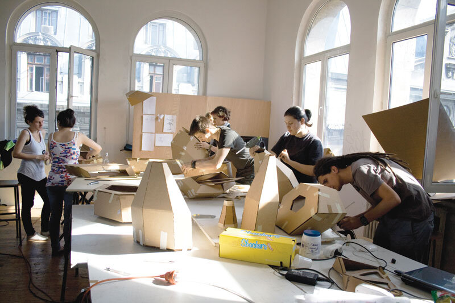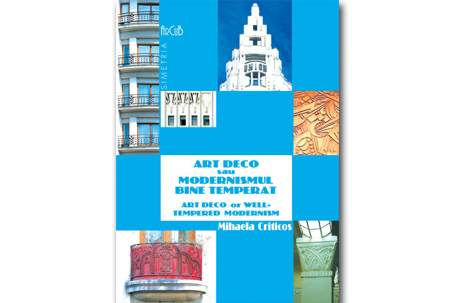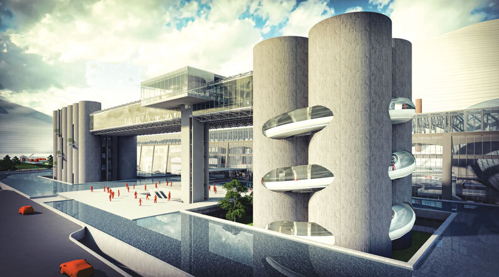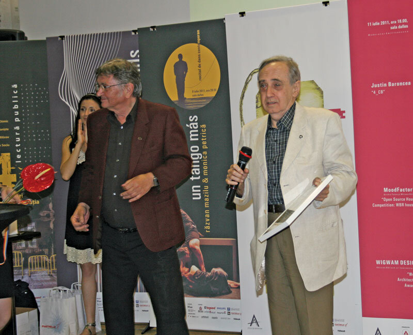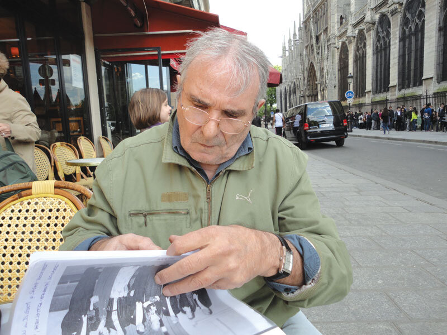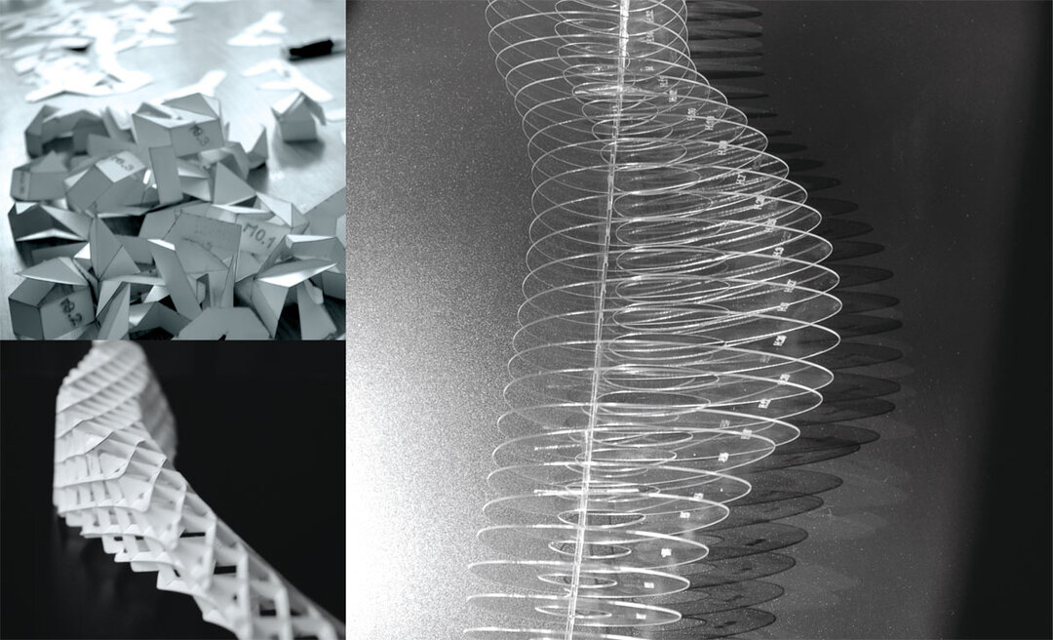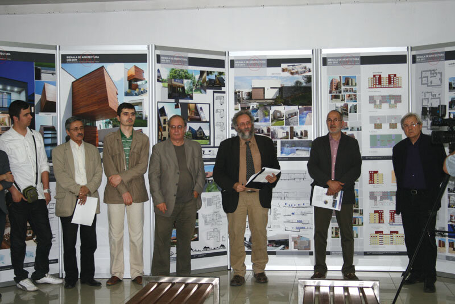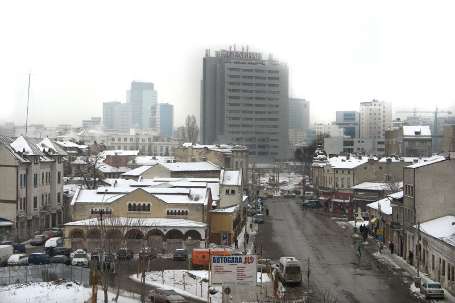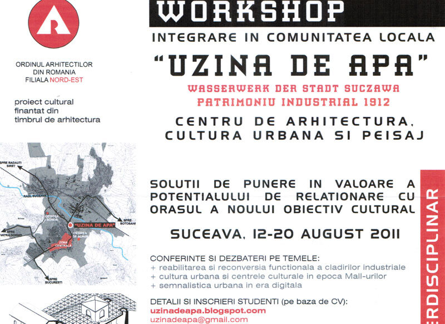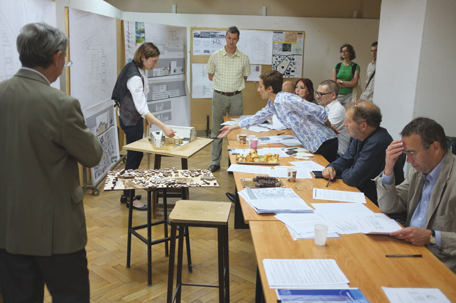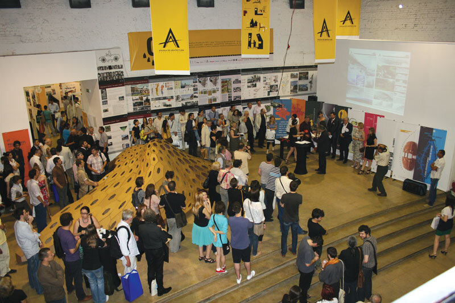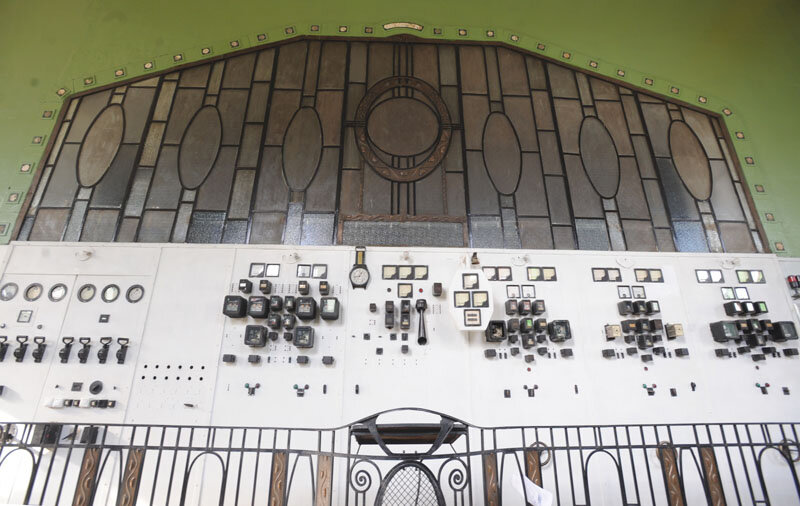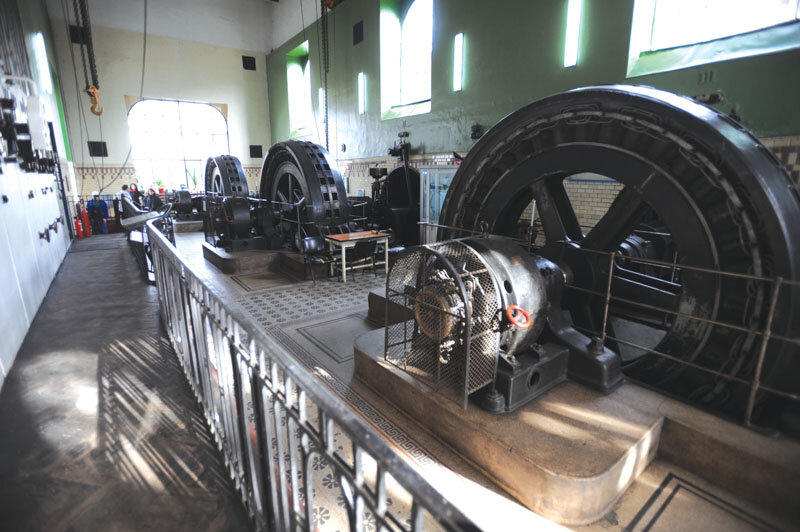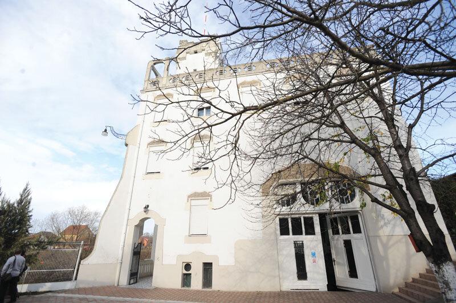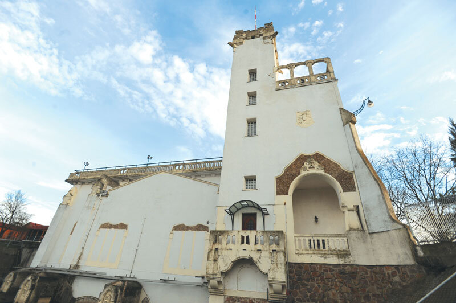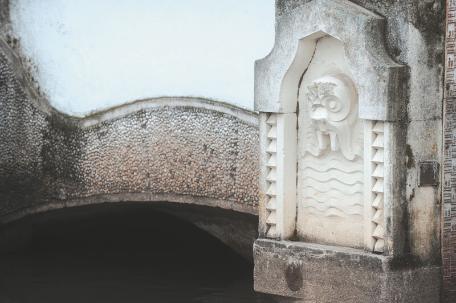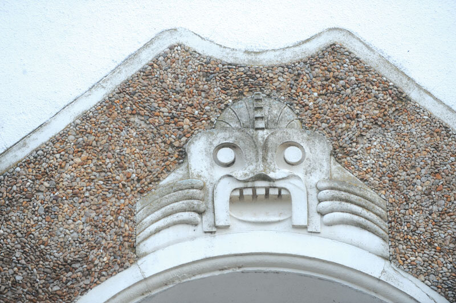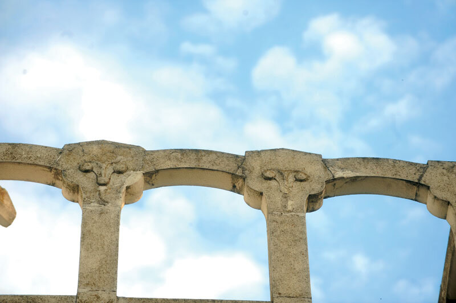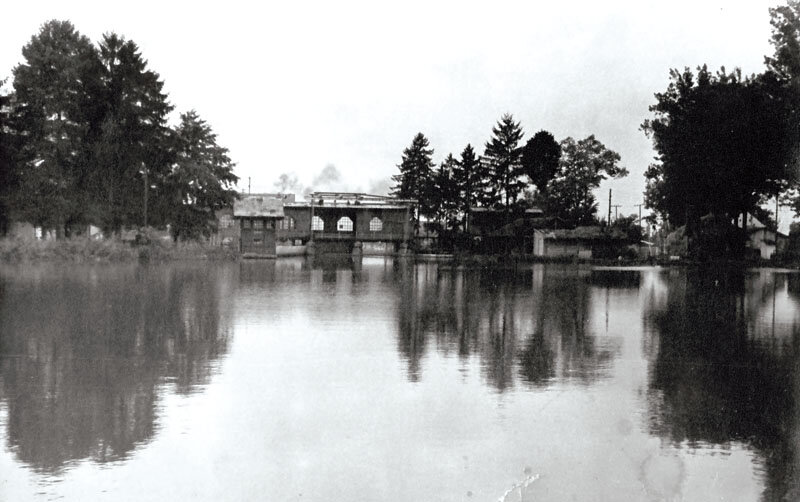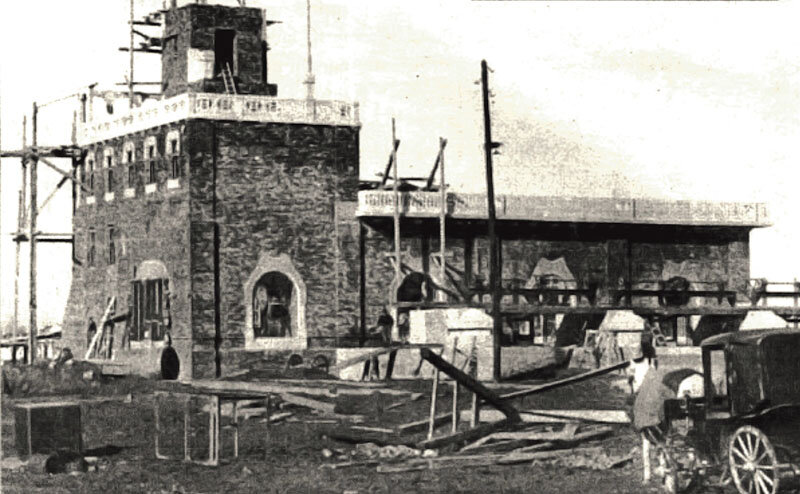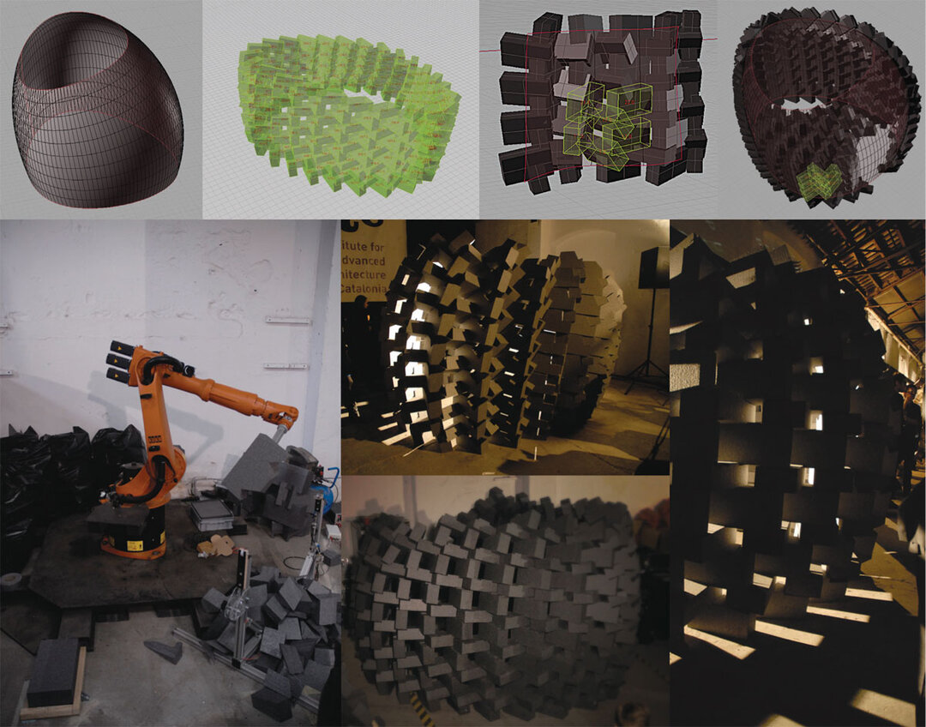
Timisoara Turbines
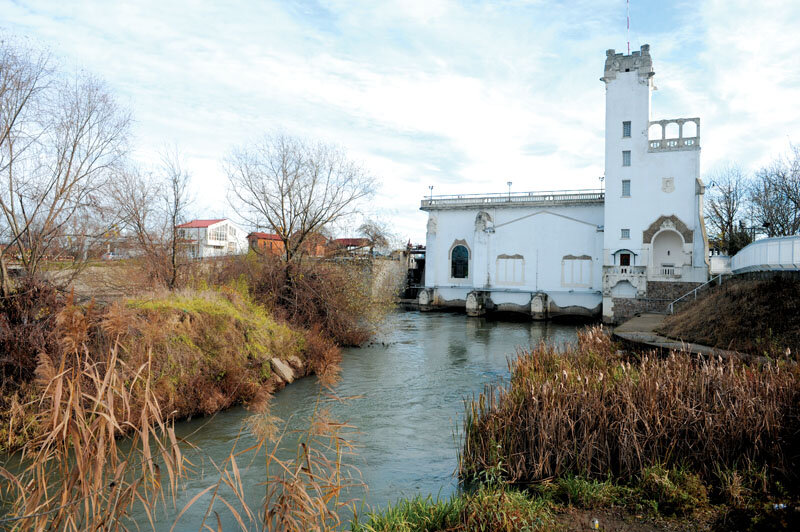
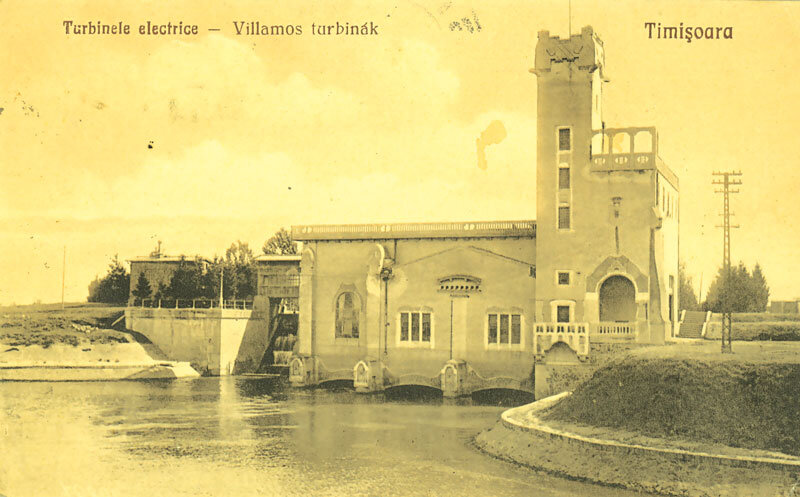
| On May 3, 2010, the hydroelectric power station on the Bega, called Turbines by the people of Timișoara, celebrated its centenary. The building reveals itself as a real spectacle that attracts by its unique presence. Out of the ordinary, it looks more like a small 1900s-style fortress, surrounded by water and often surrounded by a few steadfast fishermen. In the early years of the 20th century, Timișoara, its boulevards and the Bega River were the focus of much attention. The assertion of Secession in the city on the Bega was facilitated by a period of extensive urban transformation, the consequence of significant economic development. In 1902, Emil Szltárd, the town's engineer, drew up a project for the systematization of the Bega's course, which abolished the old water channels in Fabric and envisaged a hydroelectric power station that would efficiently exploit the water's energy. The hydropower plant was built according to the plans of the city's architect László Székely, between 1907-1910, and was located in the eastern part of the city, where most of the industry was located at the time: the slaughterhouse, the brewery, the brewery, the hat factory, the tobacco factory, etc. In fact, between 1893-1911, 39 such buildings were built in Austro-Hungary, the most important of which were in Ikervăr, Cluj, Reșița, Sibiu, Târgu-Mureș and Timișoara, the first of the dam-type power stations. Thanks to the expressiveness of the verticality of the tower, the castellated, white walls with terraces and the water, the hydrocen- trala can look like a fortress. The architect László Széke- ly respected William Morris's motto: "Art in all. Art and industry will collaborate and everything will be ennobled', and so he chose for this project a simple expression of 1900 architecture, using geometric decorative elements without sinuous volumetry, in keeping with the curvilinear architecture he had previously conceived. Nothing is curved, screwed, swollen or contorted, perhaps because this building was to fulfill a technical function. The hydropower station building met all the needs of the time, in terms of technology, construction materials and aesthetics. A century later, the hydropower plant continues to be an imposing, sober building, with elements of the 1900s style characteristic of both the Buda- pese and Vienna Schools of Architecture. The window frames that punctuate the facades recall the influences of the Lechner School, while the stylized decorative elements are characteristic of the Vienna School. The Turbinele de pe Bega hydroelectric power station was conceived as an ensemble consisting of an elevated building, a second building on the left bank of the Bega and a building extending above the water. The vertical rhythm gives it the impression of lightness and the illusion of the weightlessness of the built volume above the water. The tower on the south side of the building is terminated by a projection. Offices and official rooms were originally located in the tower. Today the two levels have been converted into protocol rooms. There is a large terrace on each level, so that there is ample communication between the inside and the outside. The extension of the main building includes the airlocks, above which a carved wooden access walkway was built and replaced in 2005. The volumetry of the building is enriched by the use of decorative elements typical of the 1900s style. Access to the 'turbine house' is through a wide, castellated, double-chamfered wooden portal with rounded corners in the Secession style. On entering the turbine hall, little has changed. The interior ironwork is remarkable, not to mention the three Francis turbines and the Ganz generators. The city took out a loan to build this hydropower plant. An investment that the then director Heinrich von Billig knew would pay for itself in no time. "The mechanical part cost a total of 355,817 crowns, of which: electric generators - 111,350 crowns, distribution plant - 26,453 crowns, 3 turbines - 122,050 crowns, other installations - 95,964 crowns. The construction part was much more costly: hydraulic construction - 206,285 crowns, stave house - 21,700 crowns, earth works - 832,374 crowns, bridge construction - 391,845 crowns, embankment pard - 233,573 crowns, conduct- ing of works - 78,850 crowns, other expenses - 290,415 crowns. Total amount 2,055,042 crowns." In 1910, one kWh cost the inhabitants of Timișoara 0.725 crowns. In the first year, the three horizontal, tri- ple Francis turbines, each 660 hp, of Ganz manufacture, driving two-phase 2 x 2.2 kV 550 kVA generators of the same manufacture, produced 89% of the total 5 million kWh, only 11% was produced by steam. The Turbinelor building in the Fabric district is a surprising element of Timișoara's architecture. The industrial buildings of the city on the Bega are as important as fortifications, palaces, churches and monasteries. The Communal Slaughterhouse, the Brewery and the Hat Factory are just a few examples. Although it is unique in Romanian industrial architecture, this hydroelectric power plant is not a historical monument. It is one of the fortunate examples, as it has been preserved in good condition and its installations from 1910 are still working today. Industrial architecture is by definition flexible, yet the reconversion of industrial sites is not yet having an impact in Romania. Although the cultural, historical and economic potential is obvious, no strategy has been finalized for the future of this hydropower plant, which will soon go into conservation. The sight of Timișoara on the water would not be pleasant, and among the various stops should include the Turbines, for a brief lesson in the history of architecture and technology. László Székely (1877-1934)The architect was the son of a building contractor from Salonta. He graduated from the School of Architecture of the Budapest Polytechnic University in 1899. Returning to Budapest after his studies in Italy, he worked for a while for the architect Czigler Győzőunui, who recommended him for the post of municipal architect of Timișoara. He was 31 years old when he became the architect of the city on the Bega, his first project being the Communal Abattoir in 1904. He worked in the City Hall for almost two decades, being the architect of the most important buildings in the city. László Székely's works are predominantly eclectic and in the 1900s style with influences from the Budapest and Vienna Schools. The buildings designed by László Székely vary in size and function: residences, public buildings, lyceums, public baths, hydroelectric power stations and slaughterhouses. These include: the Communal Slaughterhouse, the Neptun Public Bath, the Chamber of Commerce and Industry, the Hungarian General Credit Bank, the Romanian Orthodox Church in Fabric, the Brück House, the Emmer House, the Piarist High School, the Dauerbach Palace, the Neuhausz Palace, the Weiss Palace, the Re- gatta Club. But also the palace of the Serbian Orthodox Episcopate in Vârșeț, the slaughterhouse in Becicherecul Mare, the town hall and the high school in Salonta. |
| The little hydroelectric power plant on Bega river, named Turbines by Timișoara's people, celebrated its centennial on May third 2010. The building attracts through its original presence. It rather seems to be a fortress of 1900s, surrounded by water and a few quiescent fishermen. In the first years of twentieth century Timișoara, its boulevards and Bega received closed attention. Secession style became a part of its history as a result of a massive urban transformation, resulted from an important economic development. In 1902 Emil Szltárd, the city engineer, implemented a project for the systematization of Bega river, which suppressed the old water channels from Fabric and implemented a hydroelectric power plant in order to efficiently exploit water energy. The hydroelectric plant was built between 1907 and 1910 following László Székely blueprints and it was situated in Eastern part of the city, the industrial part of the city along with the slaughterhouse, brewing factory, hats factory, tobacco factory. For example, in Austria-Hungary between 1893 and 1911 were built 39 other plants, the most important at Ikervăr, Cluj, Reșița, Sibiu, Târgu-Mureș and Timișoara, first of power plant-dam. The expressiveness of tour's verticality, pure walls, white, with platforms of observation of the water makes the hydroelectric power plant look like a for- tress. László Székely choose for this project a simple expression of 1900's architecture, utilizing geometric decorative elements, without sinuous decorations, in contrast with curvilinear architecture he used before. Nothing bends, tightens, blows, or contorts because the building has a technical function. Architect Székely respected William Morris's motto: "Art in everything. Art and industry will collaborate and all will become art", therefore the building fulfilled all the necessities of that period both regarding technique, construc- tion materials, and aesthetics. One century later, the hydroelectric power plant continues to be an impres- sive building, having the elements characteristics to 1900 style of Budapest Architecture School, as well as Vienna Architecture School. Windows's framing re- minds of Lechner Schools's influences, while stylized elements are characteristics of Vienna Secession. Turbines of Bega is an ensemble of a elevated part, a second part of building on the left shore of Bega and a construction above the water. The vertical rhythm gives it the impression of easiness and the illusion of imponderability above water and constructed volume. The tower on southern part of the building is finished through a façade moldings. The offices were initially in the tower. Nowadays, both levels became protocol spaces. Each level has a large terrace, thus inside and outside communication is generous. The decorative elements characteristics to 1900s style enrich the buildings' volumes. Remark- able are also the decorative elements as well as win- dows' hardware and interiors, without mentioning here the Ganz enginees and turbines. At the extension of this construction are the locks, above which it was built a wooden walkway, sculpted, replaced in 2005. The access in the "turbines room" is made through a large wooden gateway, in casettes, with two door frames, rounded corners in Secession style. While entering the turbine room little changed. For the construction of this hydroelectric power plant the city made a loan. An investment the director Heinrich von Billig, who led the plant between 1893
In the first year the three horizontal Francis turbines, triple, of 660 hp Ganz, actuating 2 x 2.2 kV 550 KVA Ganz biphasic generators, produced 89% of the total 5 million kWh, only 11% produced with steam. Turbine building from Fabric district is a surprising element of the architecture of Timișoara. Moreover, the industrial buildings of the city are as important as the fortifications, palaces, churches and monasteries. Municipal slaughterhouse, the brewery, hats factory are only a few examples. Although it is unprecedented in Romanian industrial architecture, this hydroelectric plant is not a historical monument. It is a fortunate example, having been kept in good conditions, and its machines operate after 100 years. Industrial architecture is by definition flexible, how- ever the conversion of industrial sites in Romania still lacks impact. There is no completed strategy for the future of this hydroelectric power plant, which will soon enter into conservation although the cultural and economic potential is obvious. What could be more enjoyable than visiting Timișoara by water, and during the various stops to count also the turbines, for a brief lesson in history of architecture and tech- nology. László Székely (1877-1934)Architect is the son of an constructions entrepreneur from Salonta. In 1899, he graduated from the School of Architecture of the Budapest Polytechnic University. After studying in Italy, he returned to Budapest and he worked for a while for architect Czigler Győzőunui, who recom- mended him for the post of city architect of Timișoara. He was 31 years old when he became the city architect, his first project was in 1904, the municipal slaughterhouse. He worked for the City Hall for almost two decades, being the architect of the most important buildings in the city. In László Székely' works prevailed eclectic style and 1900s style with the influence of Budapest and Vienna Schools. The buildings he designed are different both in size and as functions: homes, schools, public baths, hydroelectric power plants, slaughterhouses. These include: municipal slaughterhouse, public baths Neptun, Chamber of Commerce and In- dustry, Hungarian General Credit Bank, Romanian Orthodox Church in the Fabric, Brück House, Emmer House, Piarist HighSchool, Dauerbach Palace, Neuhausz Palace, Weiss Palace, Regatta Club. But also the Ser- bian Orthodox Diocese of Vârșeț, Zrenjanin slaughterhouse, City Hall and High School in Salonta. |
| Photo: Bogdan IURAȘCU |
Bibliography:
Monografia Uzinei Electrice Timișoara (1884-1934), ingin- er Victor Cantona, Tipografia Românească, Timișoara, 1934 Timișoara. Mica monografie urbanistică, architect Mihai Opriș, ed Tehnică, Bucharest, 1987

