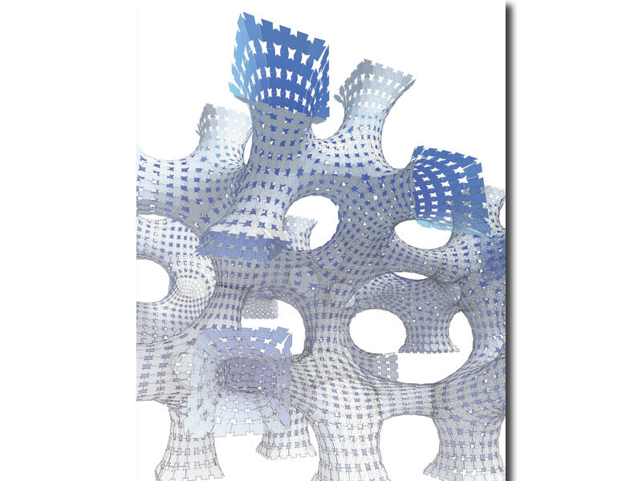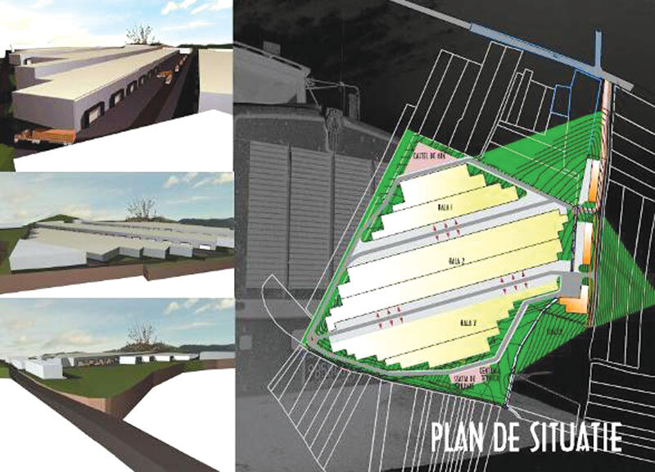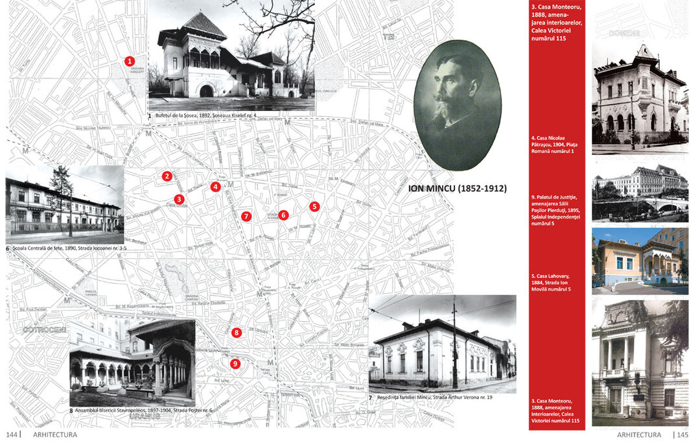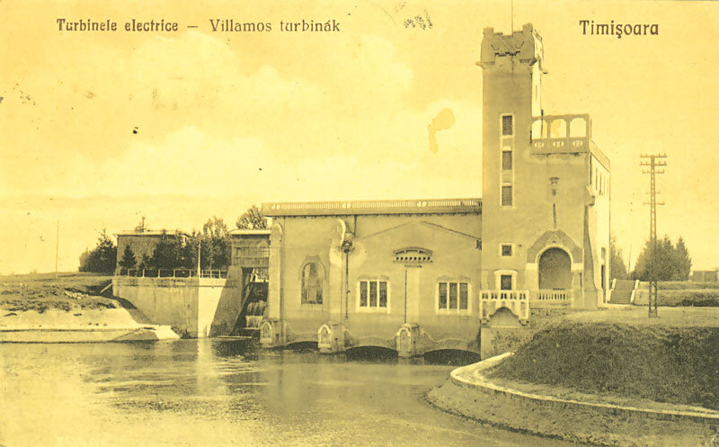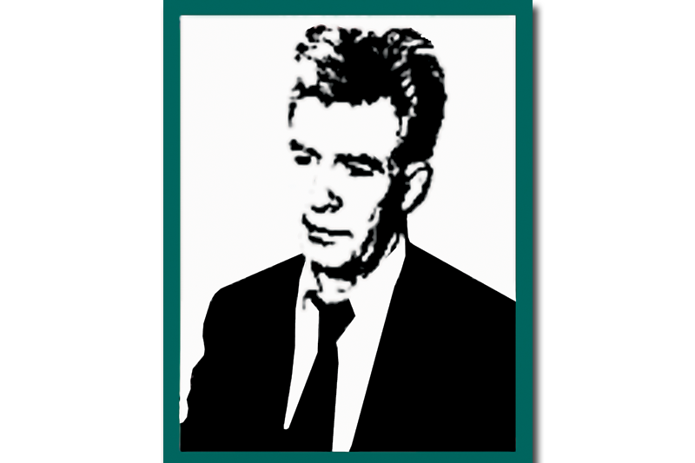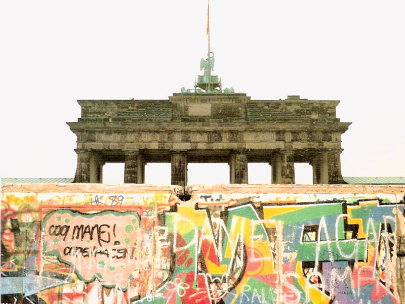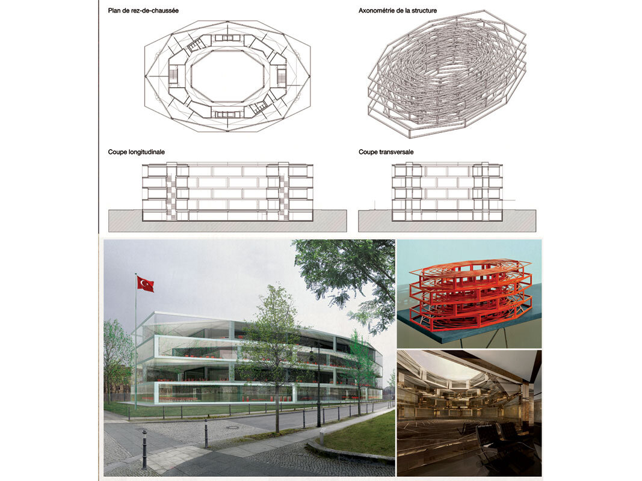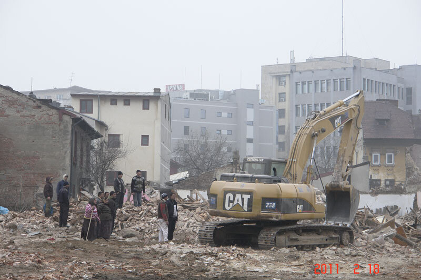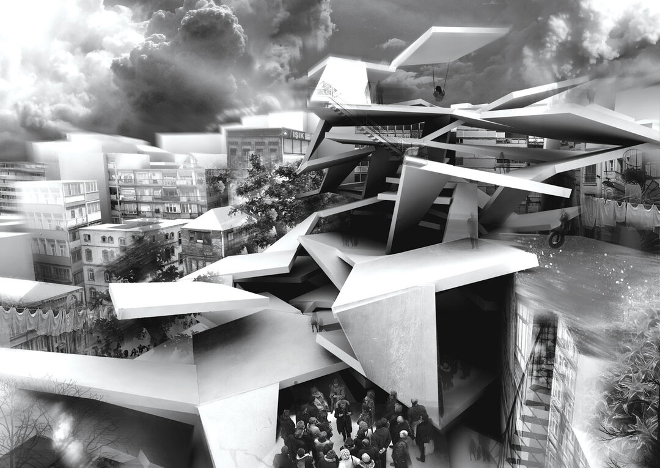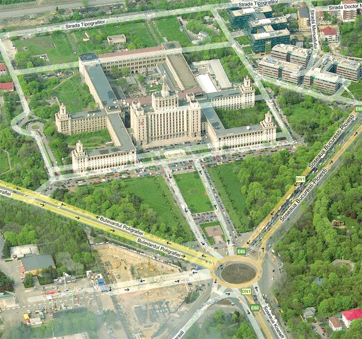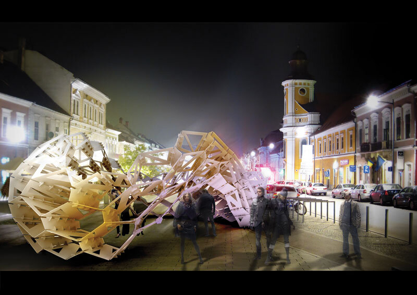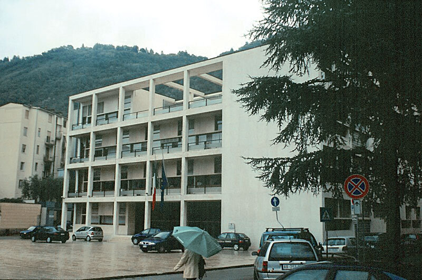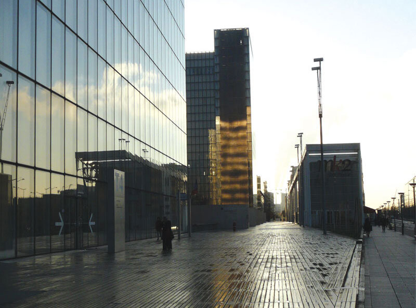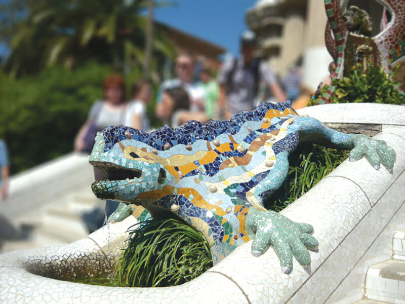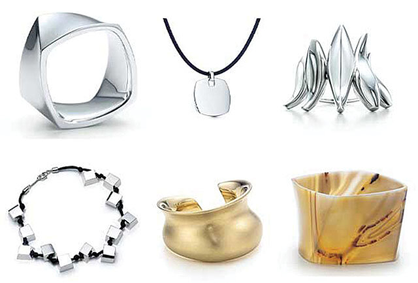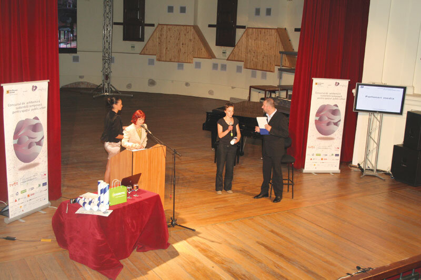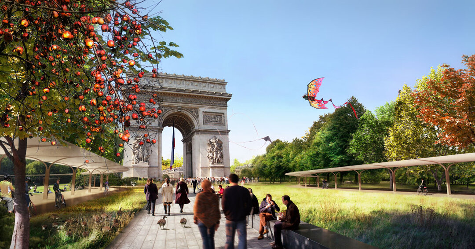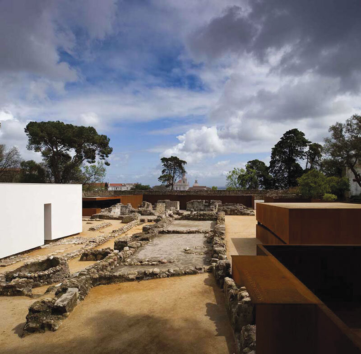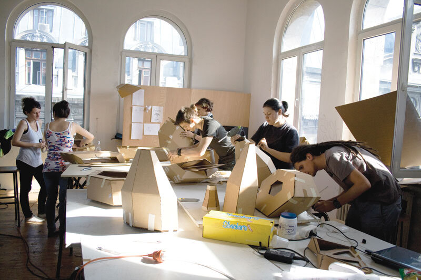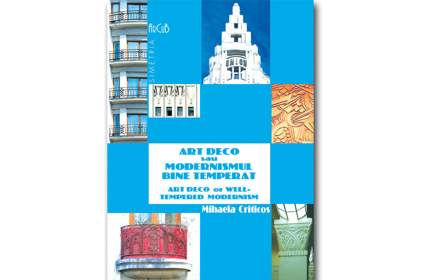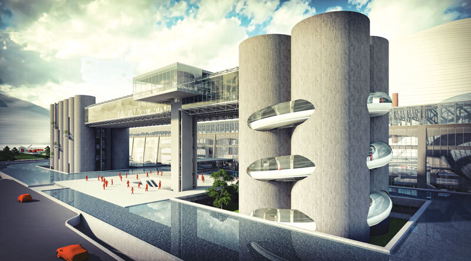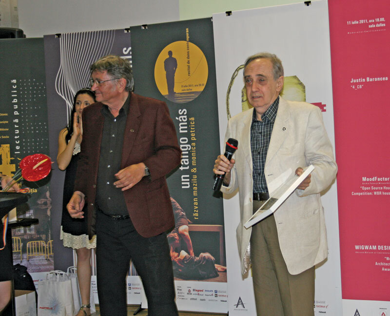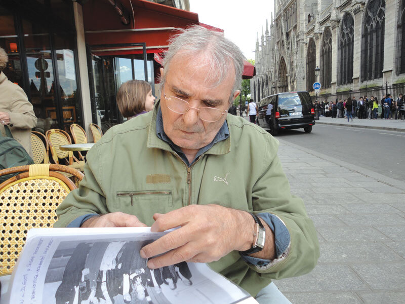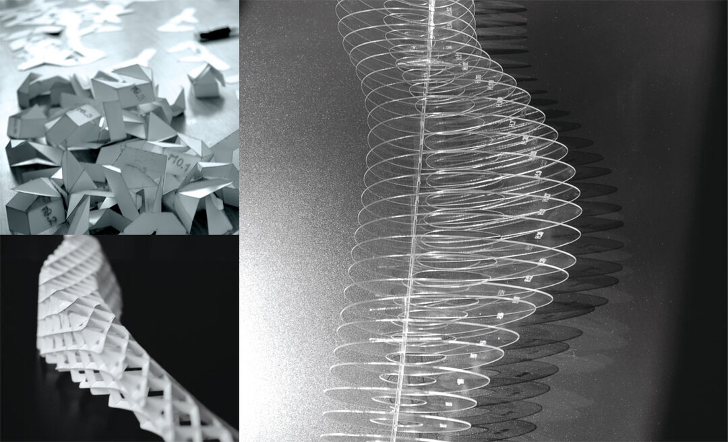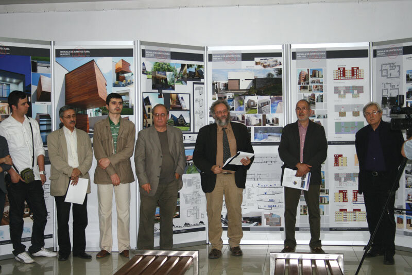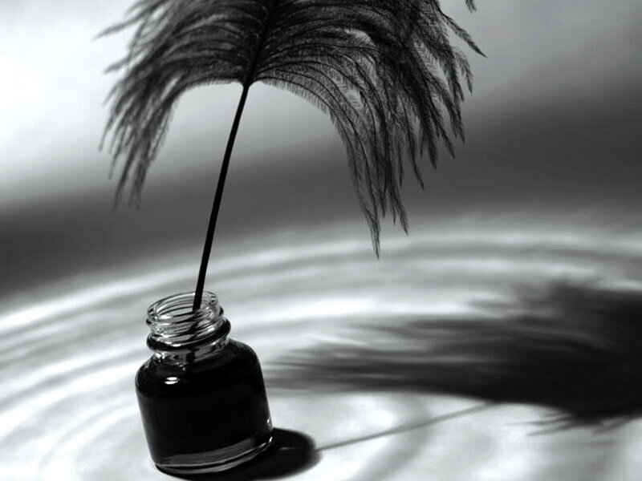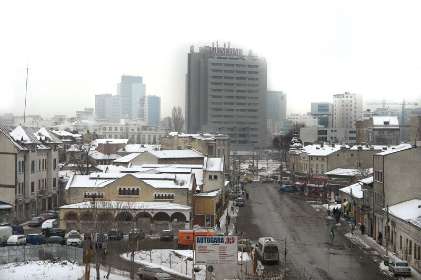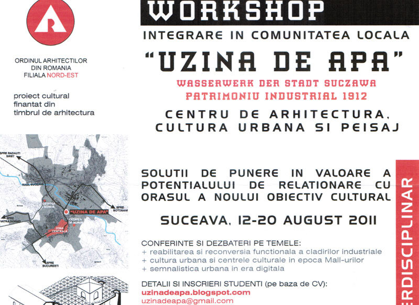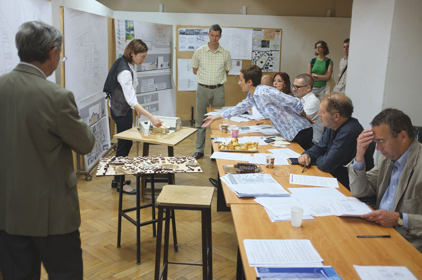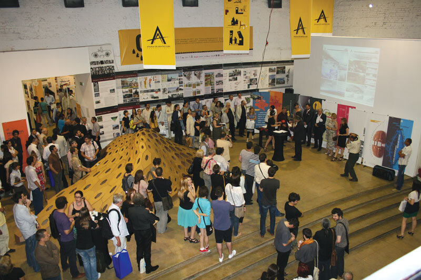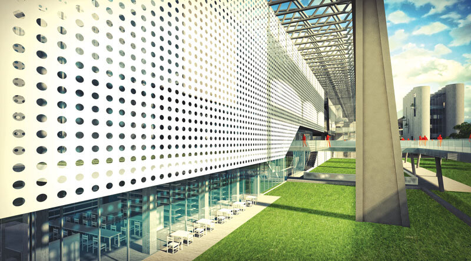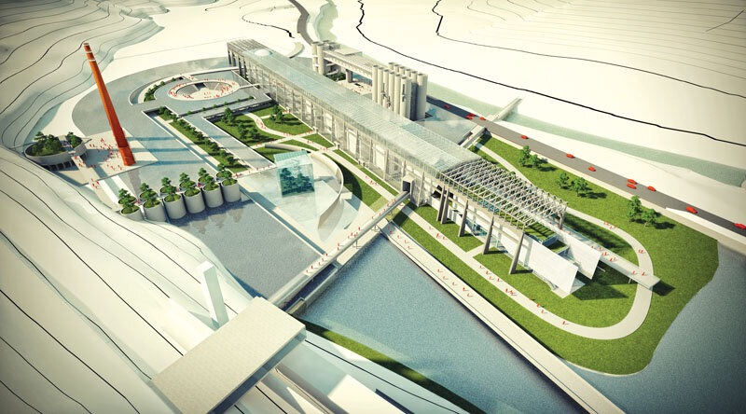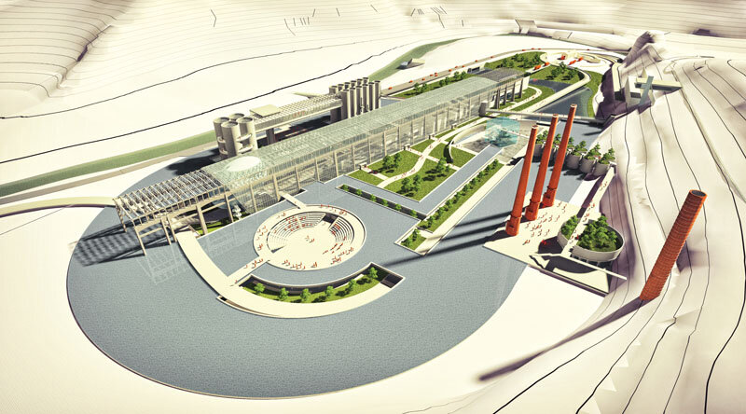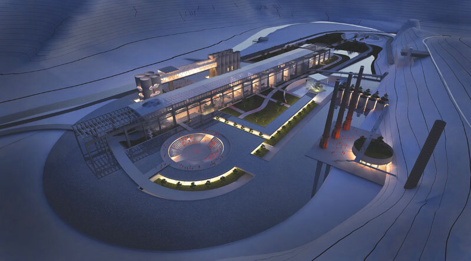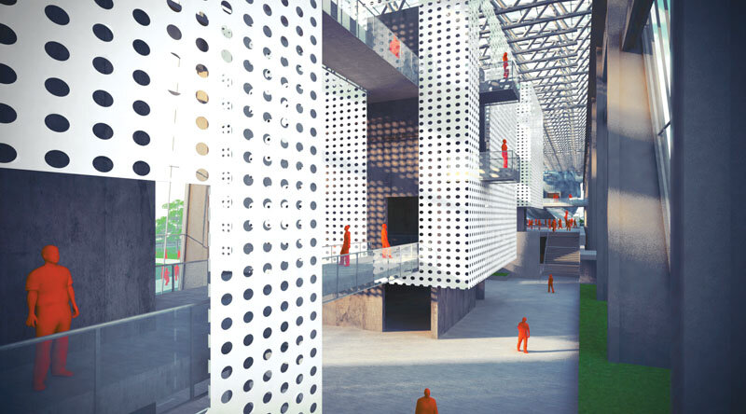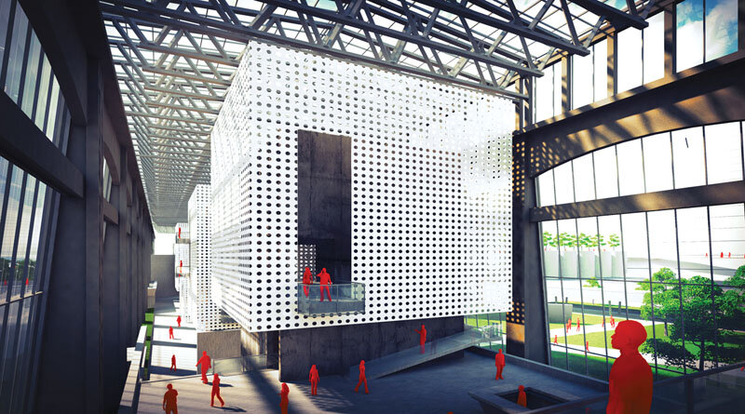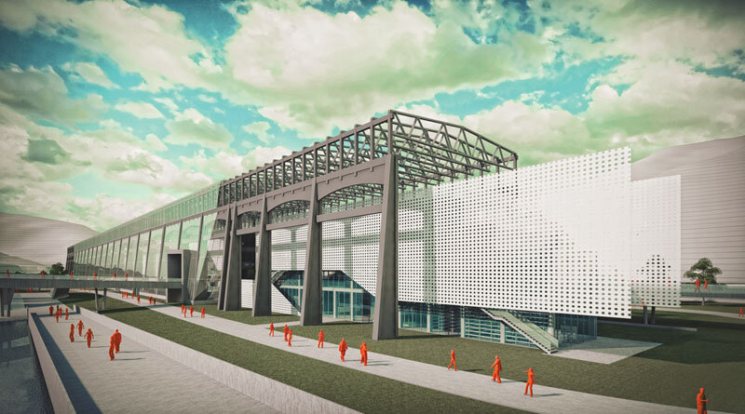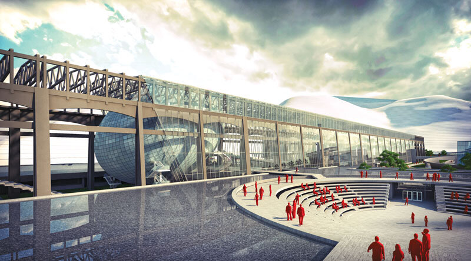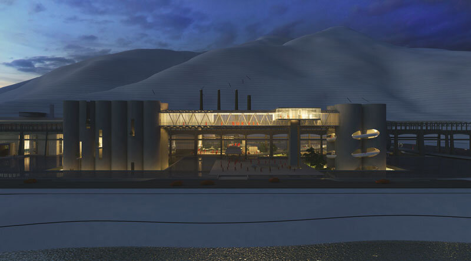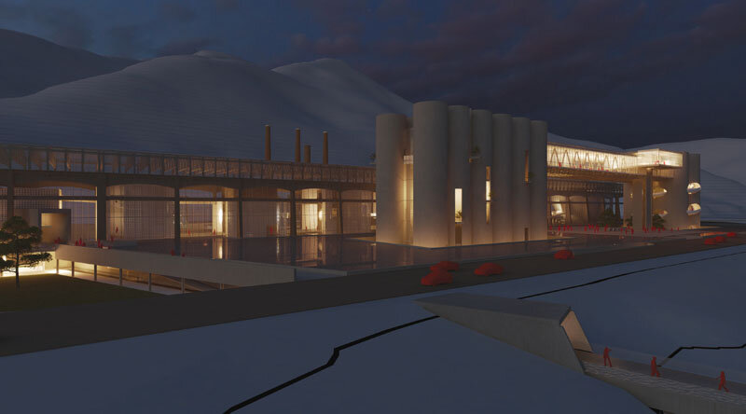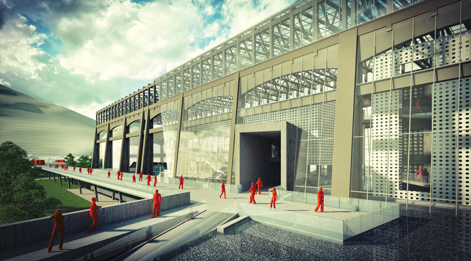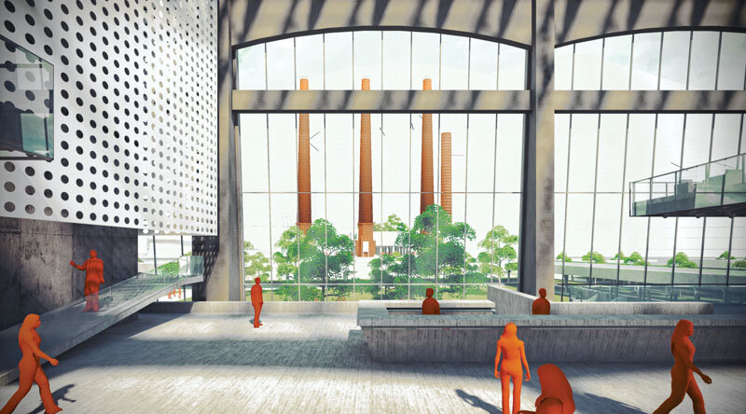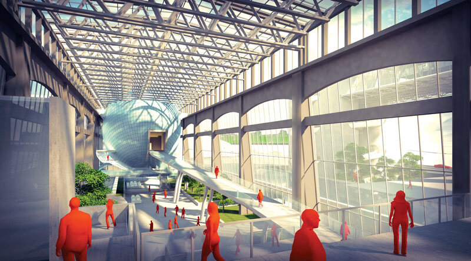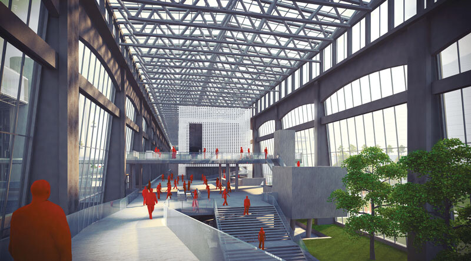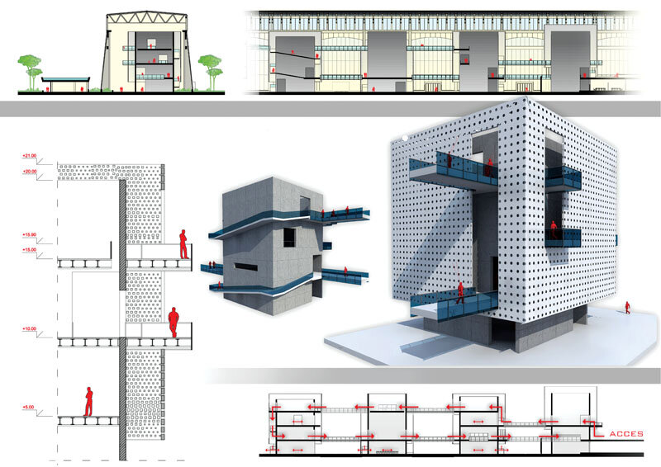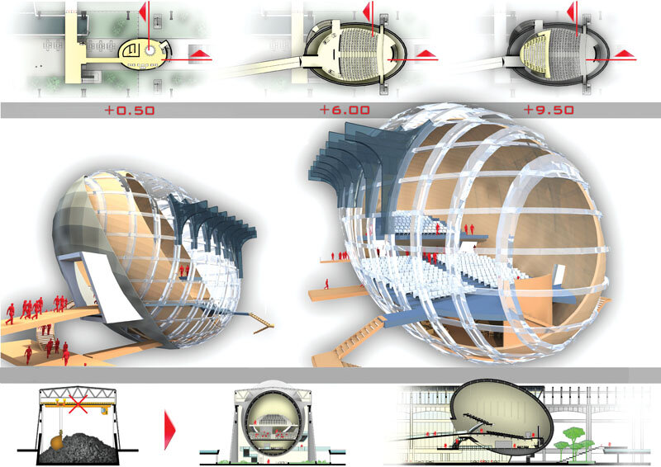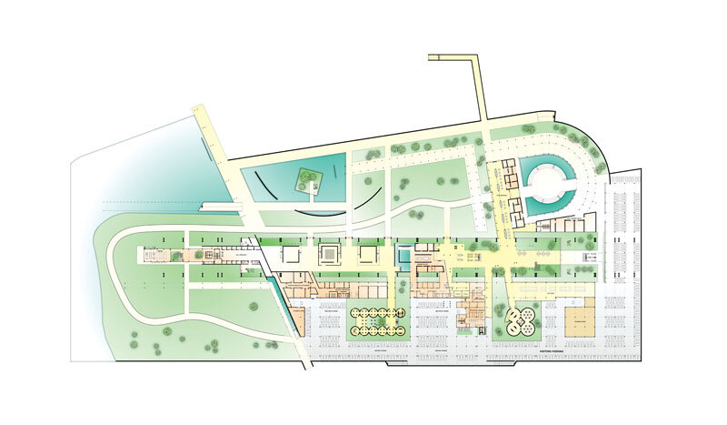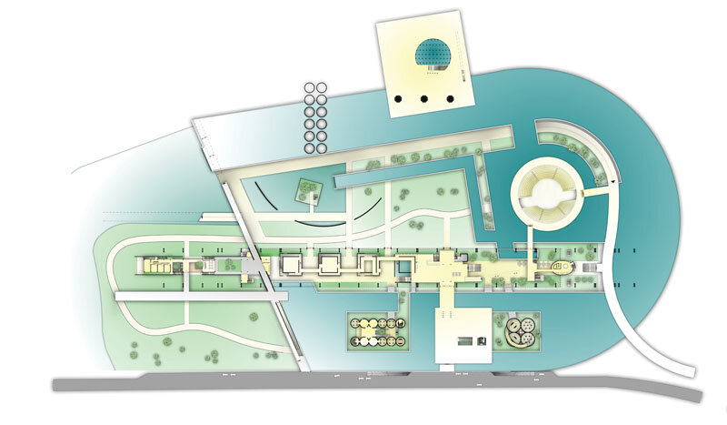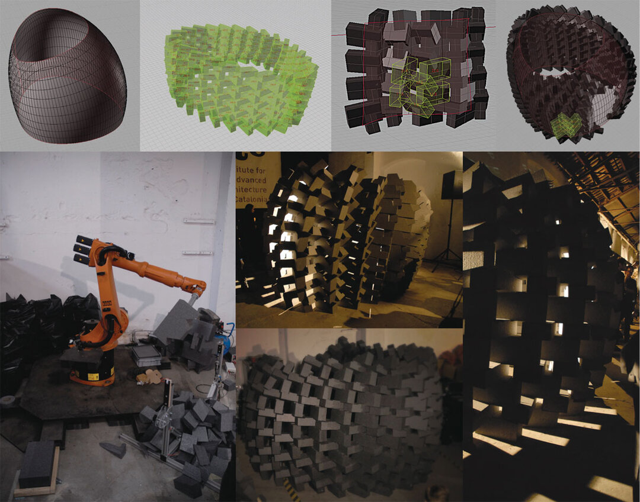
Faculty of Architecture "G.M. Cantacuzino" of Iasi. Diploma projects
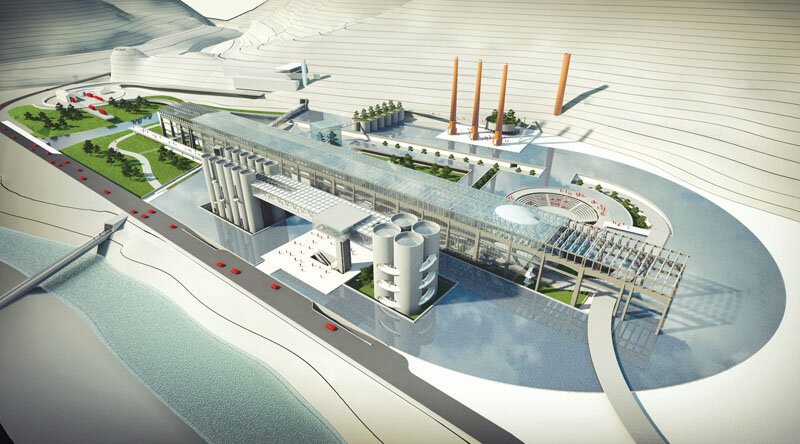
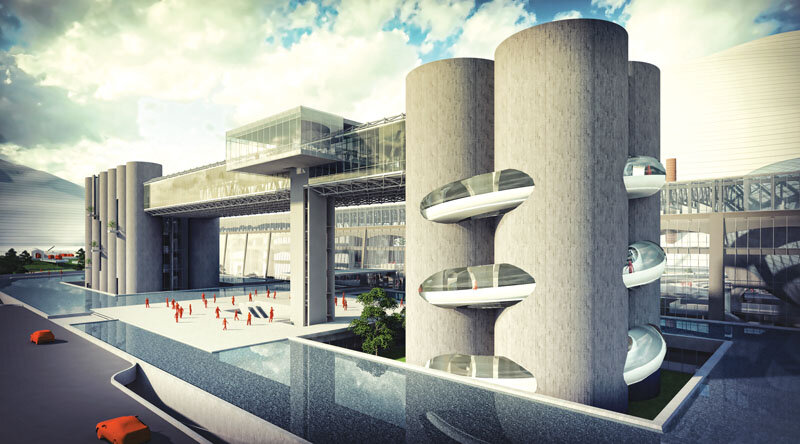
Situated at the confluence of art, science and technique, valorizing their attributes in specific creations, ARCHITECTURE is a complex profession, in continuous evolution, which requires from those who practice it a thorough training in the aforementioned fields and a high cultural level. It also requires imagination, sensitivity to authentic beauty, the ability to understand man and his world, passion, an orientation towards the new, and respect for a job well done.
Dean,
Prof. univ. dr. arh. Virgiliu ONOFREI
Technical Museum - Conversion of cement factory, Bicaz
stud. architect Laurian GHINIȚOIU
supervisor: prof. univ. dr. arh. Virgiliu ONOFREI
Site selection. Theme
There are personal reasons why I chose this cement factory to rehabilitate and reconvert. One of the reasons is that my grandfather participated in the construction of the factory in the 1950s and worked there until its closure in 1980, at which time another, more productive factory opened 5 km away. My father has been working on the automation of this new factory ever since it was set up, and over the years it has been possible to find new technologies to reduce dust emissions. Born in Bicaz and marked by these structures, passing almost weekly for 10-15 years in the area, I believe that they should not be destroyed, but rather valorized. Formerly a source of pollution, the factory could take on a new role, an exemplary role, becoming an expression of technology and ecological thinking, of the aspiration to create a clean environment. This has given rise to the two thematic components of the approach - the technical museum and the ecological research areas - the ensemble being completed by the creation of a park, an intermediary element, linked by a pedestrian walkway to the town of Bicaz, 1 km from the site. The park is dedicated primarily to the inhabitants of Bicaz, a large number of whom were displaced here from the Bistrița valley before the dam was built.
The study of the area shows that the county of Neamț has developed a lot in terms of tourism, and this process continues, which would ensure a large flow of tourists, possible visitors to the museum. Another important element is the natural setting of the area. Pollution increased continuously until the closure of the factory, after which there was a 30-year period during which a gradual decrease of pollutants in the area could be observed. The integration of ecological research facilities in a building that has been identified as a heavy polluter due to the productive functions it accommodates has a symbolic value, but it is also pragmatically justified by the fact that one of the ways to protect the environment and ensure sustainable development is through scientific research in the field of ecology. The project thus proposes to speed up the process of transition from the gray of an environment degraded by cement dust to the tonic green of a regenerated natural environment.
Composition. Functional solution
The factory and the dam are two very important and closely linked elements. The dam would not have existed if the factory had not been built, and the factory would not have been built if the reservoir, and therefore the dam, had not been designed. The concept is linked to these two elements which have been interpreted in the project by enhancing the expressiveness of the existing reinforced concrete structures and by the correlated integration of water and vegetation, with multi-purpose functions - compositional, ecological and poetic.
The museum and research spaces occupy most of the main existing structure (raw materials hall - 382/26/26/28 m). They are separated by a linear element, representing a physical boundary (the dam) and also a temporal boundary (the year 2010). This expresses the transition from old to new, from environmentally aggressive technologies to radically different technical thinking.
The main access was via a small square, partially covered by a volume connecting the two groups of silos, converted into exhibition spaces. This created an open gateway to this new world. The axis of the entrance follows the visual relationship with the chimneys, supple silhouettes, over 50 meters high. Separated from the rest of the factory by the proposed park, they have a compositional role, entering into an expressive dialog with the horizontality of the hall. From the entrance space, the perspective opens onto the leisure area at -5.00 elevation, communicating externally with the park. Also from here you can access to the hall, through a ramp. The volume comprising the classroom is suspended by the beams of the structure, which in the past supported the overhead cranes.
The exhibition area consists of four opaque, zenithally lit volumes. They are accessible by means of ramps outside them, the connection between the volumes being realized by walkways. A metal casing (perforated by gaps of different sizes) covers the ramps, creating tension and mystery. The exhibition spaces at the base of the volumes connect them to the park. Other exhibition areas are created in the silos. In the group of 12 silos (9 m in diameter), the positive effects of industrialization as a vector of development are presented, the exhibition path is ascending. The upward movement continues into the horizontal volume, from which the vast panorama of the surrounding landscape is perceived. The journey closes with a spiral ramp running through the other four silos (12 m in diameter), where the negative effects of forced industrialization are highlighted.

