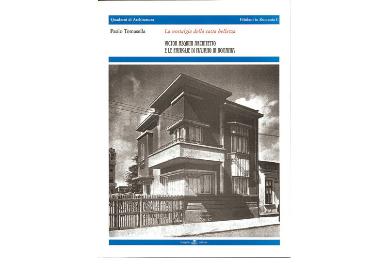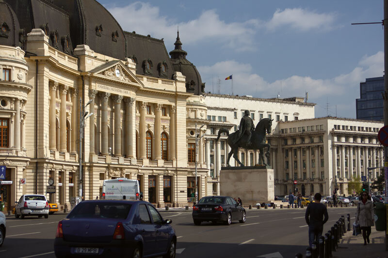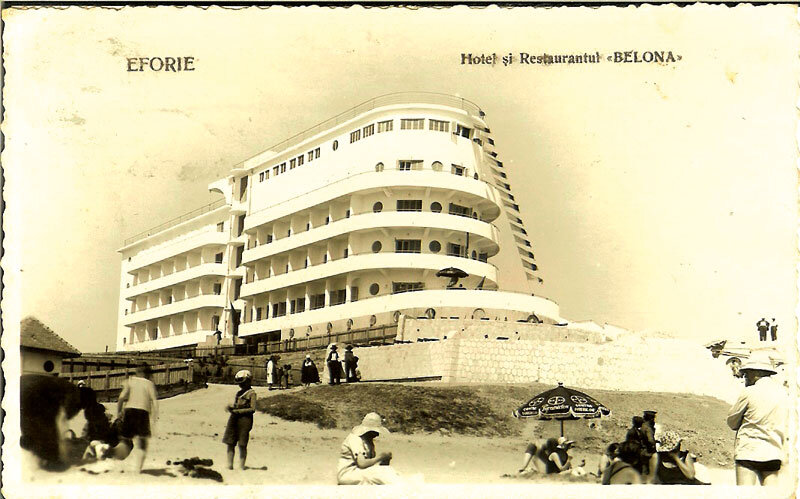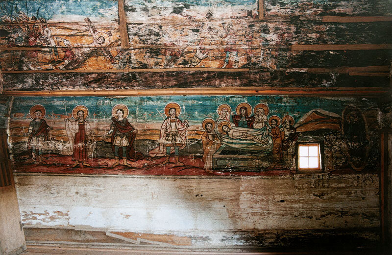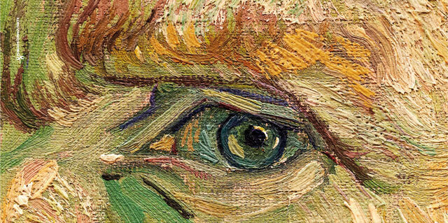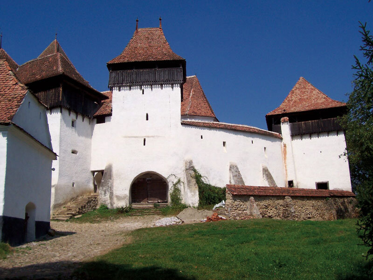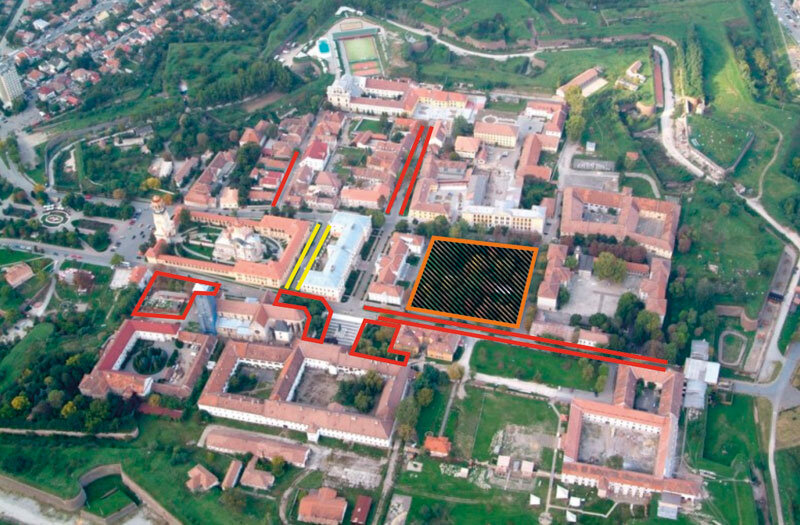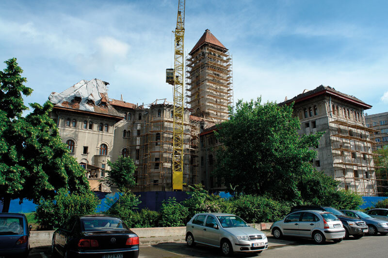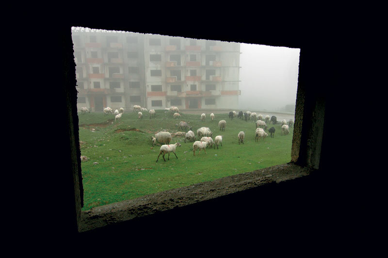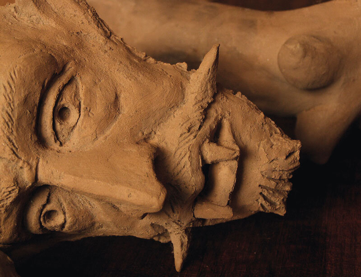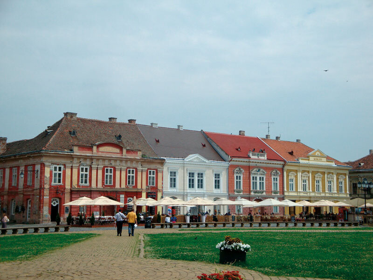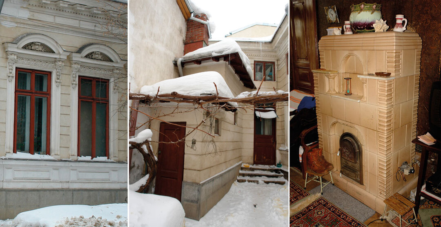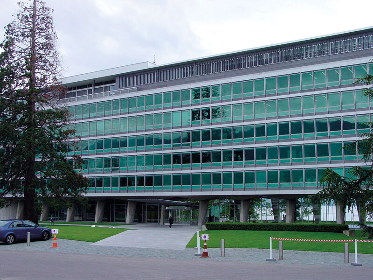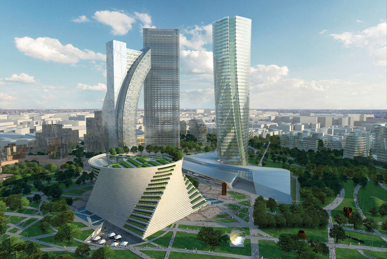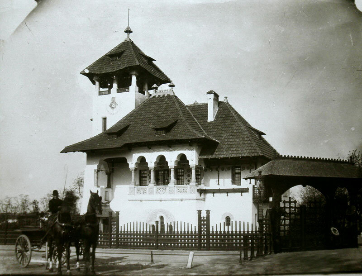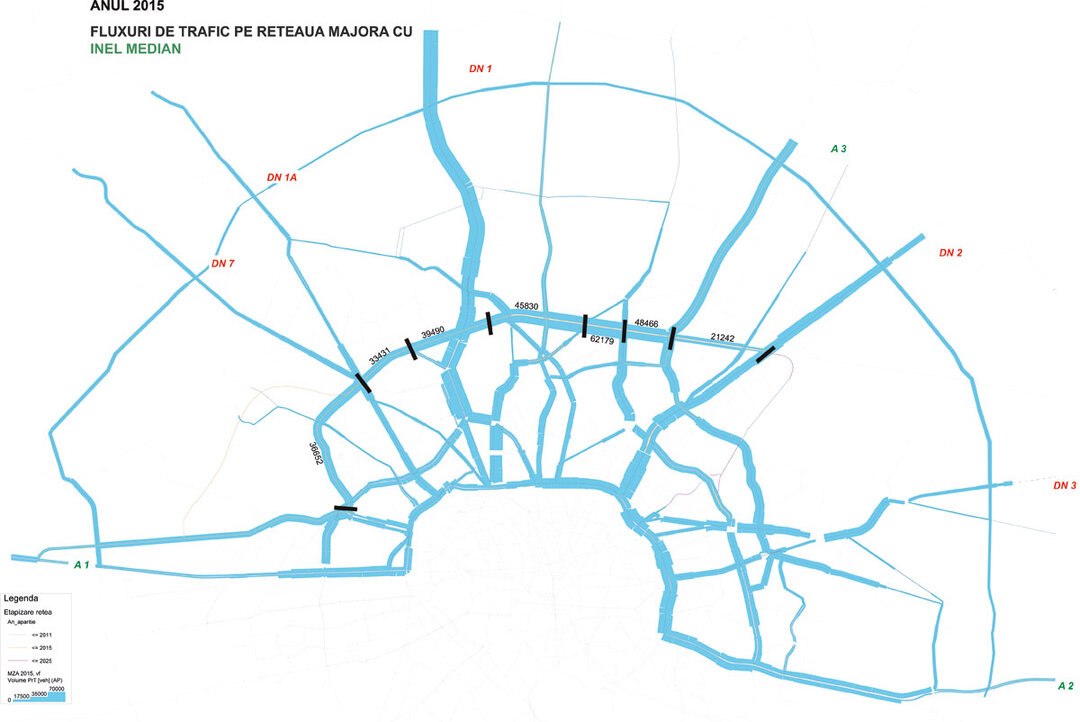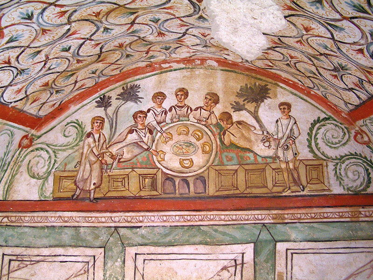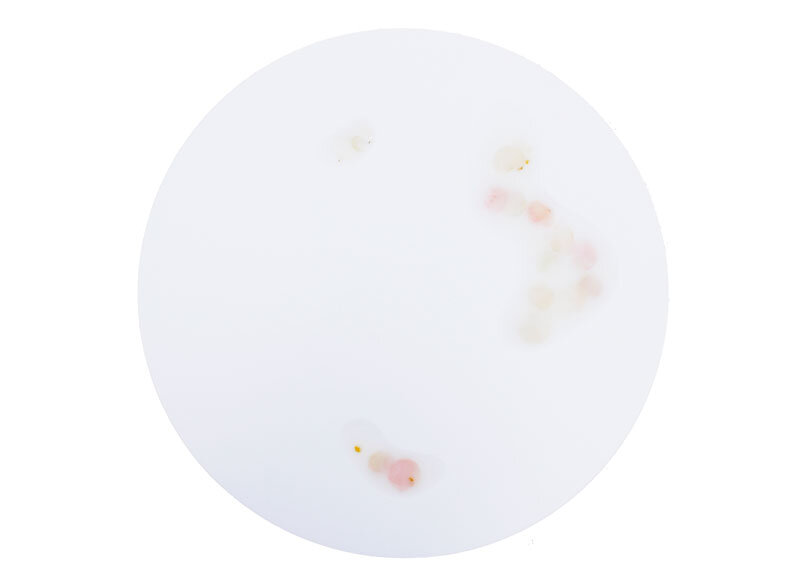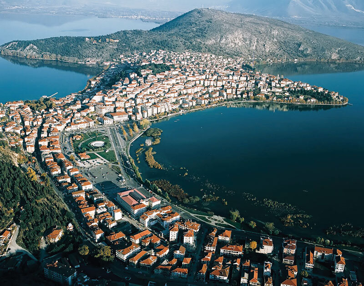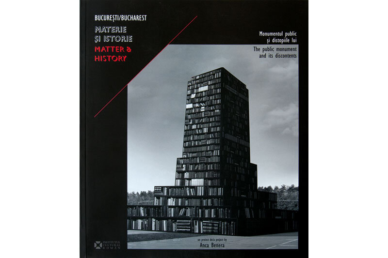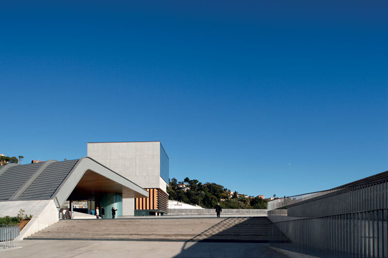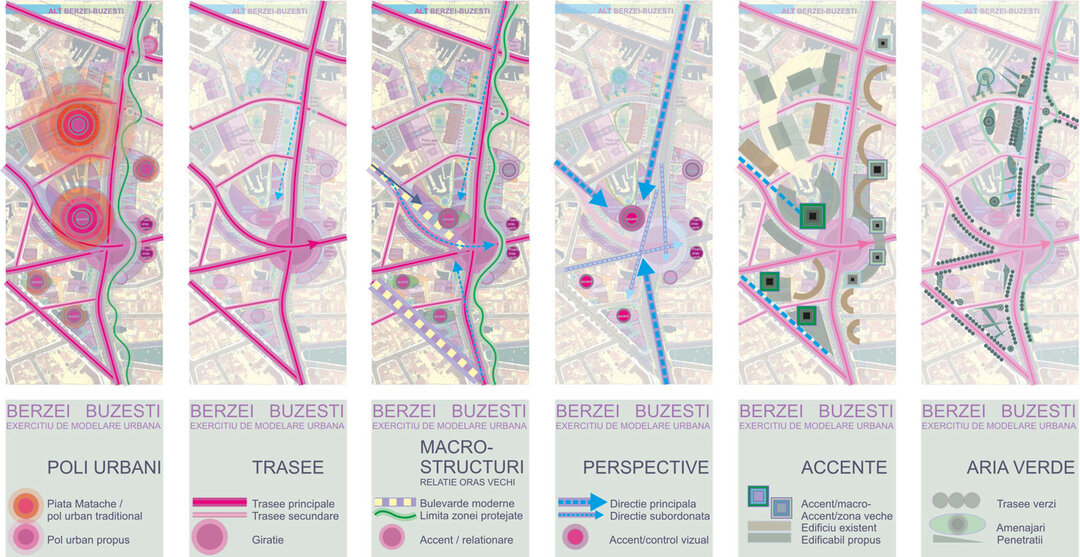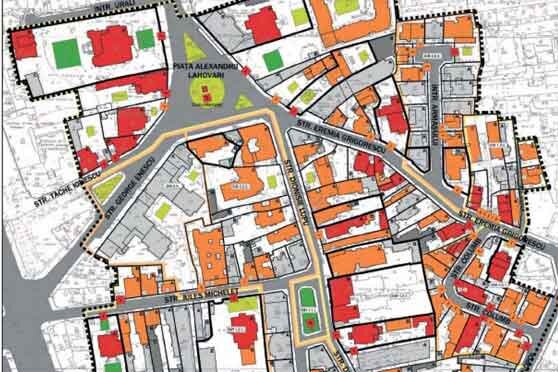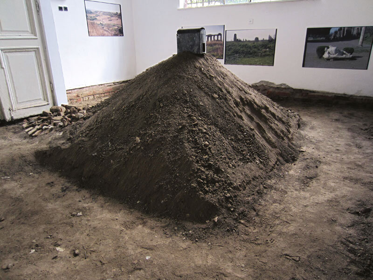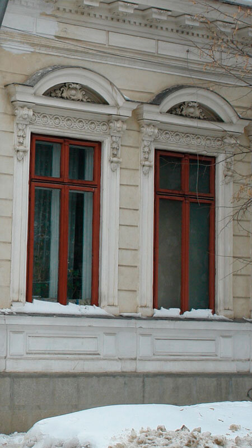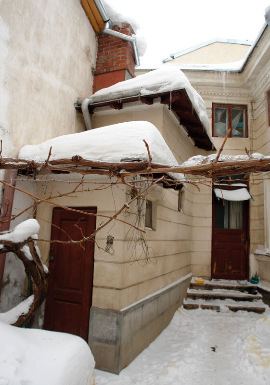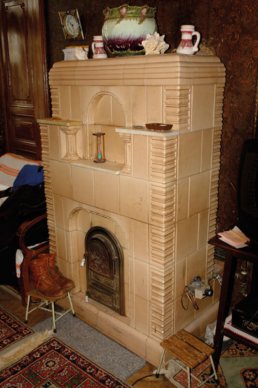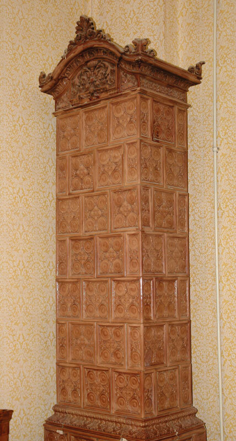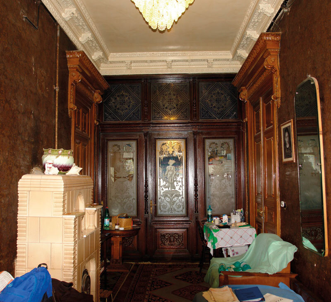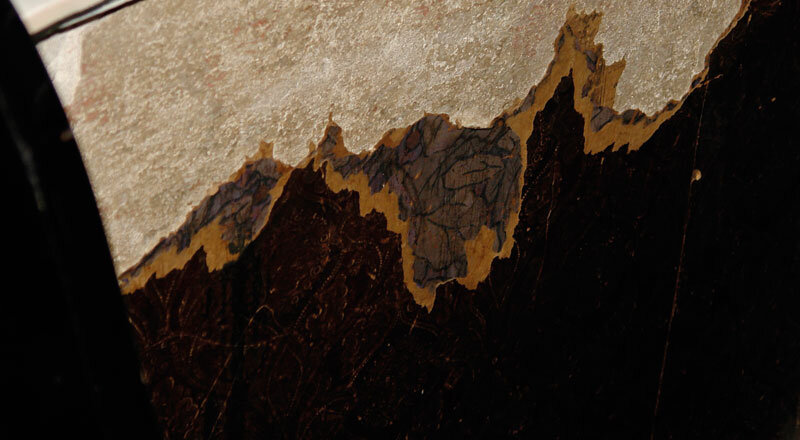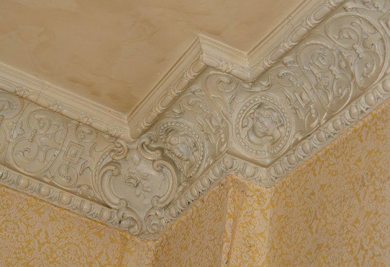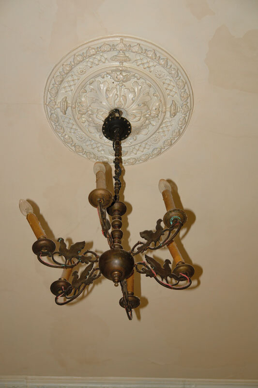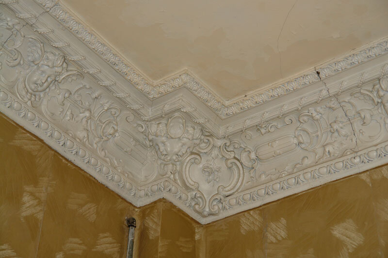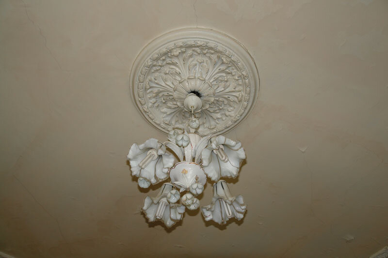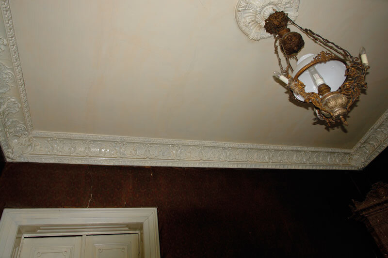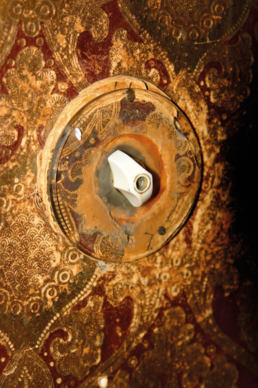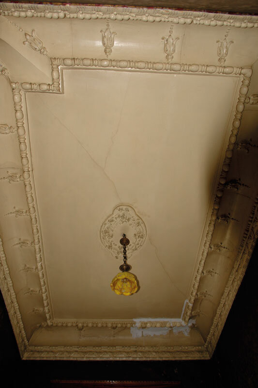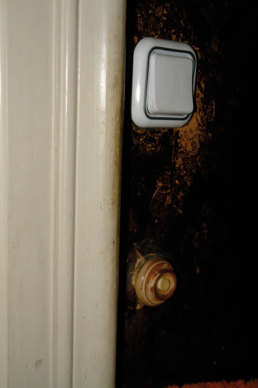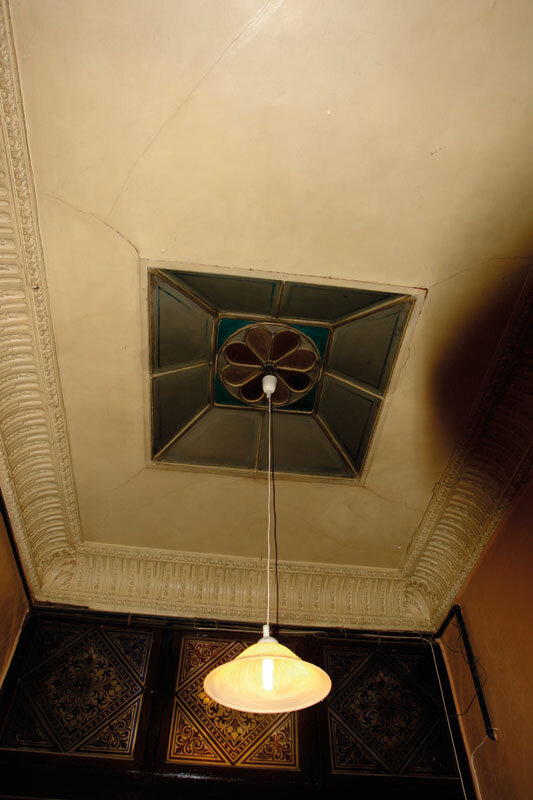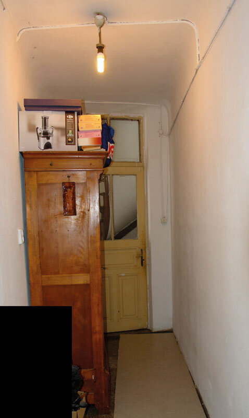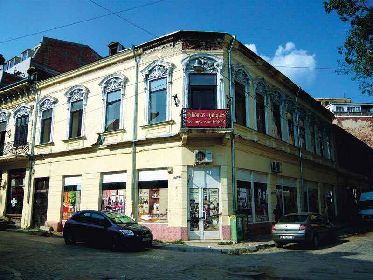
"How to tell you the sequel without going back..."

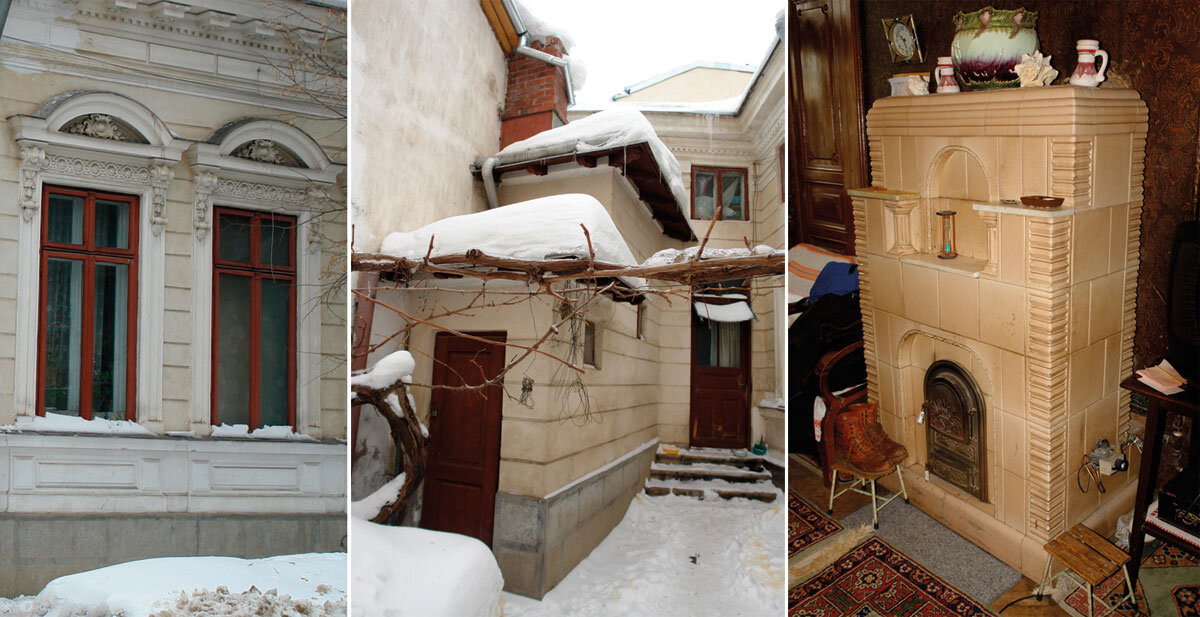
"How can I tell the continuation
without looking back..."
| ... says Fărâmă, Mircea Eliade's (seemingly) insignificant hero, in front of "Economu"1, the political potentate whose nickname suggests a thinking limited to (immediate) financial terms, when he is asked, impatiently and as so many other times, to continue his narrative instead, and thus mutilate the past in favor of a present that all too often forgets that it is nothing but its fruit. The dialogue between Fărâmă and 'Economu' (or rather, the monologue of the former, probably already aware of the communication gap caused by the difference between the two perspectives) takes place relatively soon after the Second World War, and therefore now in another generation and even in another political regime, but in some ways things do not seem to have changed much. Other influential people (in various senses) ignore the past in the name of a supposedly superior present and future, and other ordinary people try to grasp that kind of sacred geography that helps to understand the history of a place and even one's own history2, and the communication gap between some and others even seems to have deepened. For example, even for a specialist in the field, the decision at the time by the General Council of the Municipality of Bucharest, a group of politically influential individuals, to disregard the legislation which, at the time, required consultation with the relevant ministry in the case of expropriations of portions of the urban fabric where historical monuments were located, is incomprehensible. After all, even elementary logic suggests that the legal status of protection cannot be annulled in the case of any real estate, even if the owner himself is the one requesting the downgrading. The Bucharest City Hall, an institution run by no ordinary person, the owner of the Matache Hall3 following the expropriation, made use of its legal right to initiate the procedure in question, was informed as early as spring 2011 that the building in question met the conditions imposed by the status of historical monument and even publicly declared the following summer that the hall was to be maintained on its original site, preserved and restored4. Inexplicably, however, the Bucharest City Hall, otherwise an institution meant to administer a city, was not able to protect the historic monument from the aggressions that have brought it to its present state. Moreover, although it received a favorable opinion on February 3, 2012 for the execution of the emergency intervention5 necessary to safeguard the hall until the elaboration of a complete cultural preservation project, the Bucharest City Hall issued the related building permit, number 162/933, only on March 13, 2012.Two weeks later, an almost timid announcement by "Libertatea" on March 25, 2012, informed us that the construction site would start in about a month6. The delays so far fully justify the comment of a reader of this short article that the only thing that will soon be guarded will be the land. It is also annoying that, despite the latest developments, there is still no certainty that the historical monument Hala Matache will actually be saved from total destruction. Thus, those concerned about its fate have reported since the summer of 2011 that it is under attack and have called for continuous guarding, mentioned in the news report. Moreover, the emergency intervention in question would not have been necessary if the Bucharest City Hall had complied with the provisions of the legislation, which, as is only natural, also refers to the obligations of owners of classified cultural heritage. Last but not least, apart from the seven and a half months that have already elapsed between the press release and the issuing of the building permit for the emergency intervention, which is now unfortunately vital, there is no certainty that the necessary funds will be available to carry out the work and, obviously, for the subsequent protection of the hall. With regard to the first aspect, it should also be emphasized that all attempts to secure the relevant financial resources have met with the refusal of the representatives of the Town Hall in the numerous discussions that have also taken place on this issue. Donations can only be accepted with the consent of the General Council of the Municipality of Bucharest - a wise legal provision - but the City Hall has rejected the request to start the necessary procedures in this regard without, in return, presenting any other strategy or even solution. And, even if the funds for the emergency intervention will be identified and the site will be opened around April 25, 2012, nothing in the recent past of the historical monument guarantees that it will not be assaulted after the completion of these works. In short, nothing indicates that we will not witness a new definitive mutilation of the past that Bucharest still enjoys and therefore the impossibility of correctly narrating the continuation of a story that has disappeared from the real and mythical geography of the city. While Hala Matache is between life and death, in another corner of the same world, an ordinary man is helping to write history for future generations by taking care of a much more modest historical monument7. It is not a public building and was not even the residence of a personality. It was just the home of another ordinary man who felt it his duty to give the street, the city and passers-by a pleasant image (images 1 and 2) despite financial constraints, betrayed not only by the modest size of the plot and the rooms (one of the representative rooms is less than 10 square meters), but also by the external appearance of the secondary part of the building (image 3). We do not know exactly how long the first owner enjoyed the building, which was designed and built to his order at the beginning of the 20th century, and in all probability not even two decades, but the house then fell into other good hands. Thus, when the time came, the building was lovingly modernized, as evidenced, for example, by the stove in the central space (Fig. 4), which is noticeably more 'modern' than its older sisters (Fig. 5), but whose neoclassical details betray a desire to match the interior architecture of the room into which it was inserted (Fig. 6). In addition to the modernization of the gas supply to the stoves, which probably also led to the installation of the stove detailed above, the house was also carefully renovated, the "new" tapestries being of the same quality, including aesthetically, as the original ones (fig. 7). It is possible that these interventions took place in the inter-war period, when the building was already under its third owner, a general from Roșiori who, however, most probably never lived in it. After his untimely death and in the absence of any direct heirs, the property reverted to his mother who, in turn, bequeathed it to her grandchildren, one of whom did indeed spend the rest of his life here. Today, more than three decades on, the building has been in the hands of its fourth family of owners, but apart from the inevitable problems that afflict any building of venerable age more than a century old, there is nothing to betray the frequent changes in the legal ownership regime. Not only has the central space in the main part of the building (Fig. 6) been carefully preserved, down to its smallest detail (a glass switch which, although no longer functioning, is in its original place), but so have the rest of the representational rooms. In one of these rooms, although the historic wallpaper has been affected by damp problems, which are also evident in the basement, the horizontal profile decorating the upper part of the walls (image 8) has always been visible, as has the stucco mirror (image 9) for a chandelier too fragile to survive to this day. A similar fate befell another room (images 10 and 11), only apparently identically decorated to the one mentioned above, so that the present living room impresses not only with its stove (image 5), but also with its wallpaper (image 7), its equally rich interior architecture (image 12) and even with a historic switch like the one in the central space (image 13). In its turn, the last room of the former masters, although noticeably smaller, was not neglected either in the initial concept and execution or in the renovations that the building required. In fact, it is here that the most elaborate floor is to be found (fig. 14), and above the historic wallpaper, beneath the new light switch, the wooden doorbell (fig. 15) has been carefully preserved, which once perhaps enabled a mother to ring the maid in her child's room. And finally, although behind the glasvand that forms the back of the central space (image 6), the floor decoration and the skylight (image 16) in the room that still now provides the transition from the main part of the building to the secondary one have been preserved with the same care. From here on, however, the rooms of the latter are not only extremely simple, but also restricted in size and proportion by the representational side, as if all the owner's financial power had been exhausted beforehand. Moreover, in the main part of the dwelling, in spite of the abundant wall and floor decorations and the almost luxurious historic tapestries, the floor is a mere floorboard. All the more so, then, in the subordinate functional area, following a banal corridor (Fig. 17), whose appearance is defining for this whole section, the staircase to the attic and loft barely squeezes through the cramped space into another dull corridor from which the housekeeper could enter her small and austere room. In these circumstances, it is not surprising that, apart from the skylight mentioned above, the space generated by the loft is a common one, probably originally used exclusively for storage. Moreover, the partial basement, probably also due to the limited resources of the owner, testifies to the character of a household, as opposed to that of a residence, with which the building was endowed by force of circumstance. The access to the basement, although carefully conceived and realized, is resolved as a passageway unreservedly attached to the respective elevation of the main part of the building, under one of the windows with anchored frames such as those facing the street. The cellar, largely unfinished and less precisely executed, also indicates that it was intended for a pragmatic function, more for a common dwelling than for a special one. However, what is different - but at the same time natural - is the fact that this building, although never anything other than the home of one or other of the families to which it successively belonged, was given the attention worthy of a palace or a public building. Here, unlike in the Hala Matache, ordinary people have always been able to go back in time to tell a coherent story for themselves and for others. Proof of this is the fact that, in the house in question, the bathroom and kitchen, originally designed according to the possibilities available at the beginning of the 20th century, were inevitably modernized after the Second World War, but without these interventions in any way detracting from the main thread of the narrative. What's more, now, in the 21st century, ordinary people still want to make their homes even more comfortable - again with a focus on storytelling. The project is in the pipeline and, given that we could all go back into the past, knowing part of the history of the place and thus part of our own history, the follow-up has a good chance of success. |
| 1. Mircea Eliade, Pe strada Mântuleasa, În curte la Dionis, București, 1981, pp. 205-296, p. 240.2. "A native land makes up a sacred geography. For those who have left it, the city of childhood and adolescence always becomes a mythical city. For me, Bucharest is the center of an inexhaustible mythology. It is thanks to this mythology that I got to know its true history. Mircea Eliade, The Labyrinth, Cluj-Napoca, 1990, p. 33.3. To those who still doubt the cultural significance of the Halei Matache, I would like to remind you that the evaluation study was made public in July 2011 (when the hall was practically complete) in several ways, including by publishing the full report on the internet by the Bucharest branch of the Romanian Order of Architects(http://www.oar-bucuresti.ro...- also accessible on April 02, 2012) and by BICAU (in the old version http://www.bicau.ro/index.php?si=20&gr=1&st=7738 and in the new versionhttp://spatiulconstruit.ro/stire/studiul...- both accessible on the same date) and that, in the meantime, the article Buzești - Berzei: another facet, pp. 17-29, was published in the Revista Monumentelor Monumentelor Istorice no. 1-2/2010 (published only in 2011). The latter refers to the immaterial cultural side of the hall that must be preserved to the same extent as its tangible components - such as, for example, but not only, the particular profile of the vertical load-bearing elements, specially designed for their embedding in the masonry, a profile noted by prof. dr. dr. eng. Prof. Prof. Mircea Crișan, who stated that in none of his other works has he identified anything similar.4The press release in question, entitled "PMB - MDRT Solutions for the Buzești - Berzei - Uranus Diametrala", is dated August 2, 2011 on the Bucharest City Hall website, at http://www.pmb.ro/pmb/comunicate/..., and was also accessible on April 2, 2012.5.Află care este motivul", and can be accessed on April 02, 2012 -http://www.libertatea.ro/detalii/articol/h....7. In order to protect the right to privacy, any clue that could allow the identification of the person or the building in question will be avoided, which was the subject of a study for future interventions, developed by the author of this text. |
| So says Crumb, Mirce Eliade's (apparently) insignificant hero, in the presence of Parsimonious"1, the political potentate whose nickname suggests thinking that is limited to (immediate) financial terms, when he is demanded, impatiently and repeatedly, that he should go on with his narrative and thereby mutilate the past for the sake of a present that all too often forgets that it is nothing more than the fruit of that past. The dialog between Crumb and "Parsimonious" (or rather the monologue of the first, who is probably already aware of the rupture in communication caused by the difference between the two perspectives) unfolds a relatively short time after the Second World War, and thus during the time of a different generation and even a different political regime, although in other respects things do not seem to have changed much. Other influential (in various senses) persons ignore the past in the name of a supposedly superior present and future and other ordinary people attempt to comprehend the species of sacred geography that allows an understanding of the history of a place and even their own history2, and the rupture in communication between the one and the other seems to have grown deeper. For example, even an expert in the field will be unable to comprehend the decision of the General Council of Bu-charest Municipality, a group of political heavyweights, to override the legislation which at the time demanded that the ministry should be consulted in cases where segments of the urban fabric containing historic monuments were to be expropriated. Ultimately, even elementary logic would imply that legal protected status cannot be annuled in the case of any build-ing at all, even when the person demanding its cancellation is the owner himself. Bucharest City Hall, an institution not run by just anybody, the owner of the Matache Covered Market3 following expropriation, used its legal right by launching the procedure in question. In the spring of 2011, the City Hall was informed of the fact that the building in question met the conditions laid down by the status of historic monument and the following summer it even declared that the covered market would be kept on its original site, conserved, and restored4.Nevertheless, Bucharest City Hall, an institution tasked with administering a city, has, inexplicably, been incapable of protecting the historic monument from the assaults that have brought it to its present state. In addition, although on the 3rd of February 2012 it yet received authorization to carry out urgent work5 to safeguard the covered market until a full cultural preservation plan could be elaborated, Bucharest City Hall did not issue the relevant building per-mit, no. 162/933, until the 13th of March 2012. Two weeks later, an almost bashfully worded announcement published in "Libertatea" on the 25th of March 2012 informs us that building work will begin in approximately one month6. The tergiversations to date fully justify a reader's comment to this short article, which draws attention to the fact that it will not be long until the only thing left to guard will be the ground under the building. It is infuriating that, in spite of the latest developments, there is still no certainty that the Matache Covered Market historic monument will be saved from total destruction. As long ago as the summer of 2011 those concerned about its fate signalled that the building was under attack and demanded that it be permanently guarded, as alluded too in the comment to the newspaper article. Otherwise, urgent intervention would not have been necessary if Bucharest City Hall had abided by the stipu-lations of the legislation, which, as is only natural, also refers to the obligations of the owners of listed buildings.Not least, apart from the seven and a half months that have elapsed since the aforementioned press communiqué and the issue of the building permit for the now all too vital urgent intervention, there is no certainty that funds will be available to carry out the work or, evidently, to protect the covered market thereafter. With regard to the first issue, it should also be emphasized that all attempts to obtain the necessary funds have come up against refusals on the part of representatives of the City Hall during the numerous discussions on this subject that have been held. Donations can only be accepted with the accord of the General Council of Bucharest Municipality - a wise legal provision - but the City Hall has rejected the request to commence the necessary procedures, but without putting forward another strategy or even another solution. And even if the funds for the urgent intervention were located and work were to begin on the 25th of April 2012, given the historic monument's recent past there would be no guarantee that it would not come under attack once more after completion of the work. In short, there is nothing to indicate that we will not witness yet another permanent mutilation of what history Bucharest still has and therefore the impossibility of narra-ting correctly the continuation of a story that has vanished from the city's real and mythical geography. While the Matache Covered Market is at death's door, in ano-ther corner of the same world an ordinary man contributes to the writing of history for the sake of future generations by taking care of a much more modest historic monument 7. It is not a public building and it was not even the residence of anybody famous. It was the home of an ordinary man who felt indebted to offer the street, the city and passers-by a pleasing sight (images 1 and 2) despite limited funds, as revealed not only by the modest size of the plot and the rooms (one is less than 10 meters square), but also by the exterior of the secondary part of the building (image 3). We do not know how long the first owner enjoyed the building designed and built at his request at the beginning of the twentieth century, but in all likelihood it was less than two decades. The building subsequently fell into good hands, however. When the time came, it was lovingly modernized, proof of this being the stove in the central space (image 4), which is visibly more "modern" in relation to its older sisters (image 5), but whose neo-classical details betray a desire to blend with the interior architecture of the space in which it has been inserted (image 6). Beyond the modernization introduced by the gas stoves, the house was also carefully renovated, with the "new" wallpaper being of the same material and aesthetic quality as the original (image 7). It is possible that these changes were made in the inter-war period, when the building already had its third owner, a cavalry general, who probably never lived there, however. After his premature death and in the absence of direct descendents, the property was left to his mother, who, in her turn, bequeathed it to her nephews, one of whom was to spend the rest of his life in the house. Today, the building has been in the possession of its fourth family of owners for more than three decades, but with the exception of the inevitable problems suffered by every building of the venerable age of more than one century, there is nothing to betray the frequent changes of owner. Not only has the central space in the main part of the building (image 6) been carefully preserved down to the small-est detail (a glass light switch which, although no longer functional, is still in its original place), but also the other rooms. In one of these, although the original wallpaper has been affected by damp, the same as in the basement, the horizontal band decorating the top of the walls (image 8) has been carefully treated, the same as the stuccowork mirror (image 9) for a chandelier that was too fragile to withstand the passage of time. Another room has had a similar fate (images 10 and 11), one that is only apparently decorated in a way identical to that mentioned above, so that the present dining room should impress not only thanks to its stove (image 5) but also its wallpaper (image 7), its equally rich interior architecture (image 12) and even its historic light switch, like the one in the central space (image 13). In its turn, the last room of the former owners, although visibly smaller, was not neglected in the original concept and execution, and nor in later renovation work. In fact, it is here that can be found the most elaborate plancher (image 14), and above the historical wallpaper, under the new light switch, the wooden ringer (image 15) that once maybe allowed-ed the mother to call the maid from the children's room has been carefully preserved. Finally, behind the Glaswand that forms the rear part of the central space (image 6) the ceiling decoration and skylight (image 16) have been preserved in the room that even today provides access between the main and the secondary part of the building. But from this point on the rooms of the secondary part are not only extremely simple but also limited in size, as if the financial resources of the owner had been used up when he reached this point. Otherwise, in the main part of the house, despite the wall decorations, rich plancher, and almost luxurious period wallpaper, the floor is simple planking. All the more so, then, in the subordinate utility area, behind an ordinary corridor (image 17), whose look is defining for the whole of this part, the stair to the mansard and attic is confined within the narrow space leading to another nondescript corridor via which the maid could enter her low, bleak room. In these conditions, it is no wonder that, apart from the skylight mentioned above, the space created by the roof framing was common and probably used solely for storage. The access to the basement, although carefully designed and built, is resolved using a small volume joined unhesitatingly to the elevation of the main part of the building, under a window with a setting the same as those facing the street. The cellar, largely unfinished and built with less precision, in its turn indicates the fact that it was intended for the prac-tical purposes proper to an ordinary household rather than a select residence. But what is unusual, but at the same time natural, is the fact that this building, although never anything more than a home to the successive families that have lived in it, has enjoyed the care befitting a palace or public building. Here, in contrast to the Matache Covered Market, ordinary people have always been able to look back in order to narrate a coherent continuation both for themselves and for others. Proof of this is the fact that the bathroom and kitchen, originally designed in accordance with the means that existed in the early twentieth century, were inevi-tably modernized after the Second World War, but without the alterations damaging in any way the main thread of the narrative. Moreover, today, in the twenty-first century, ordinary people want to make their home more comfortable, but once more paying attention to the story. The project is under way and, given that all of us have been able to look back, knowing a part of the history of the place and thus part of our own history, it has every chance of major success. |
| 1.Mircea Eliade, Pe strada Mîntuleasa, In the courtyard at Dionis, Bucharest, 1981, pp. 205-296, p. 240.2. "A native land forms a sacred geography. For those that have abandoned it, the city of childhood and adolescence always becomes a mythical city. For me, Bucharest is the center of an inexhaustible mythology. Thanks to this mythology I have succeeded in knowing its true history. Perhaps also my own", Mircea Eliade, The Labyrinth, Cluj, 1990, p. 33.3. I would remind those who are still in doubt as to the cultural significance of the Matache Covered Market that the evaluation study was made public in July 2011 (when the market was still intact) via a number of channels, including integral publication on the internet site of the Bucharest Branch of the Order of Romanian Architects(http://www.oar-bucuresti.ro/... accessible as of April 2, 2012) and on the BICAU site (old version: http://www.bicau.ro/index.php?si..., new version: http://spatiulconstruit.ro/stire/..., both accessible on the same date), and, in the meantime Revista Monumentelor Istorice, no. 1-2/2010 (not available until 2011), has published the article "Buzești-Berzei: Another Facet" (pp. 17-29). The article describes the intangible beeing of the covered market, which needs to be conserved to the same extent as its tangible features, such as, for example, the distinctive outline of the vertical load-bearing elements, specially conceived to be incorporated into the brickwork, which engineer Prof. Mircea Crișan says he has not found in any other similar architectural works.4 The press release in question, titled "Soluții PMB - MDRT diametrala Buzești - Berzei - Uranus", is dated August 2, 2011 and appears on the web site of Bucharest City Hall, accessible from 2 April 2012: http://www.pmb.ro/pmb/comunicat...5.Permitno. 64/M/02.02.2012 issued by the Department for Culture, Religions, and National Cultural Heritage of Bucharest Municipality.6. The text is titled "Hala Matache va fi păzită non-stop! Află care este motivul" (The Matache Covered Market will be guarded non-stop! Find out why), and could be accessed as of April 2, 2012 athttp://www.libertatea.ro/detalii/articol/...7. In order to protect the right to privacy, we shall give no indications to allow identification of the owner or building, which was the object of a study for future interventions drawn up by the author of this article. |
Photo Hanna Derer


