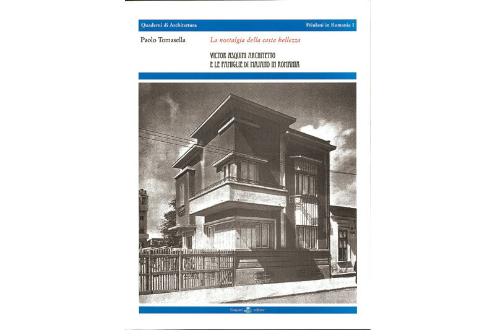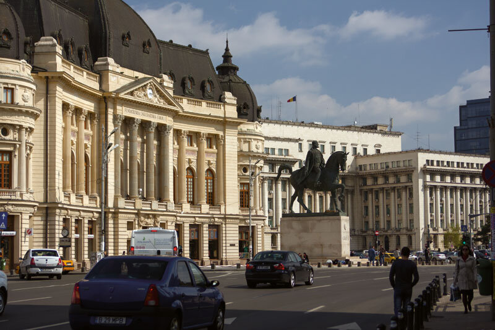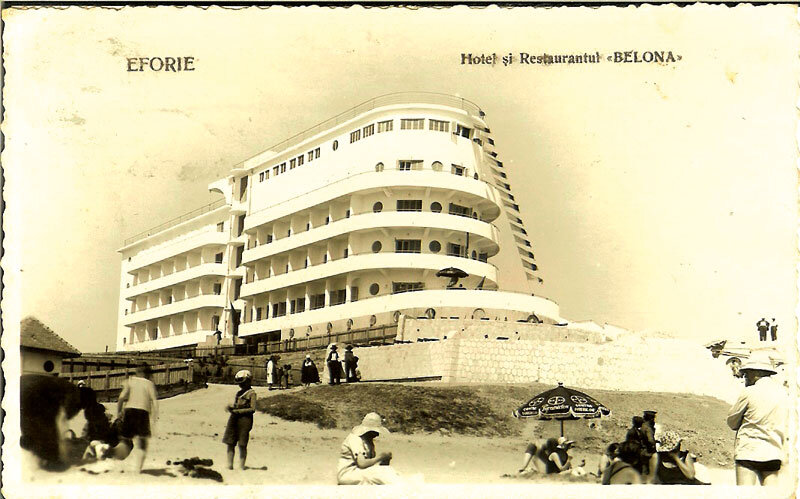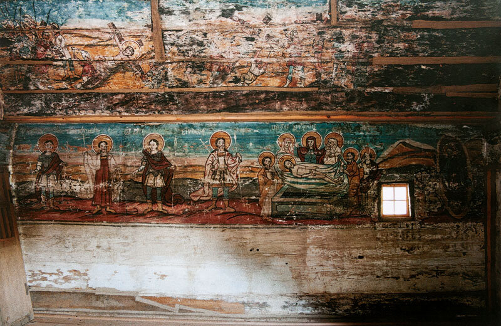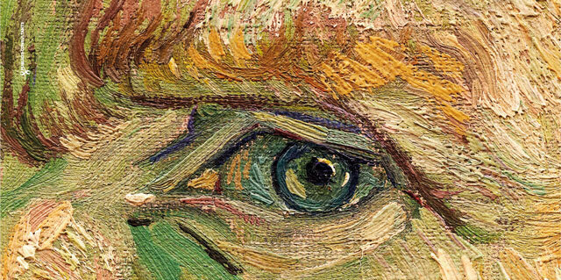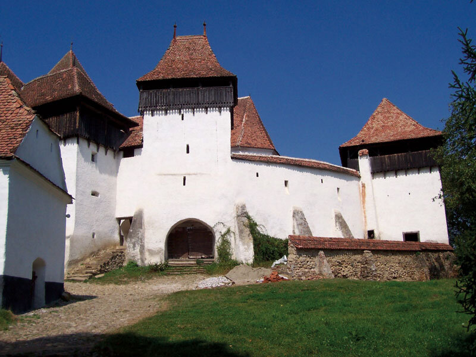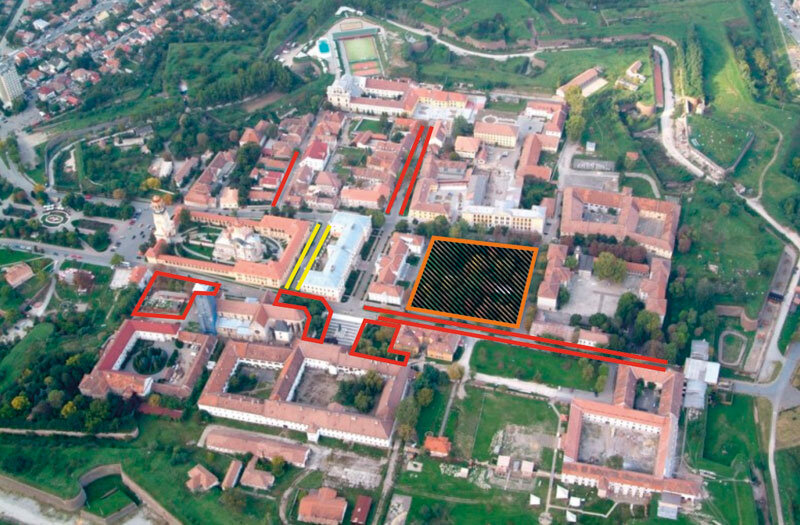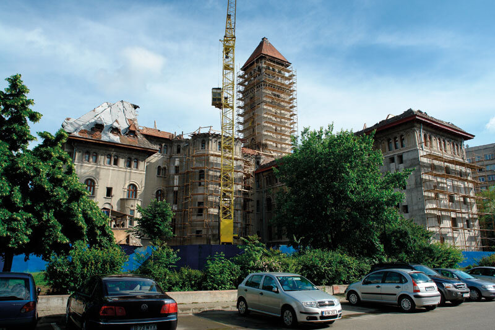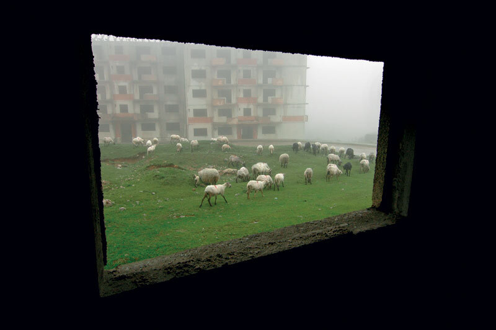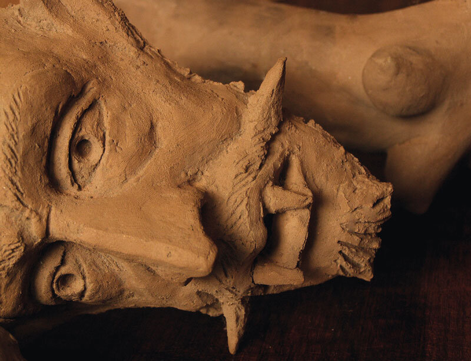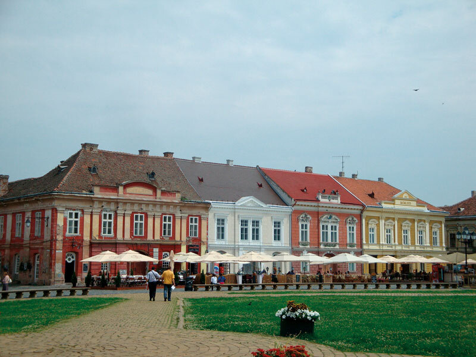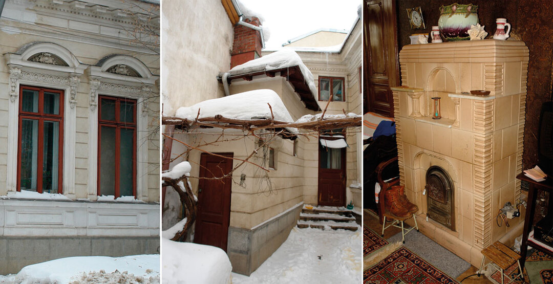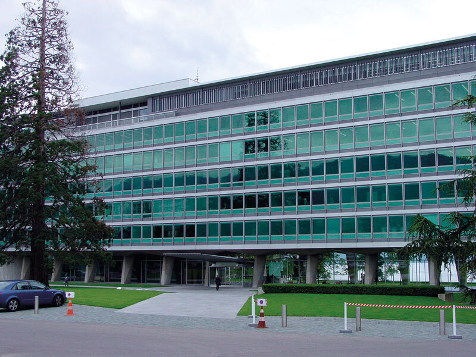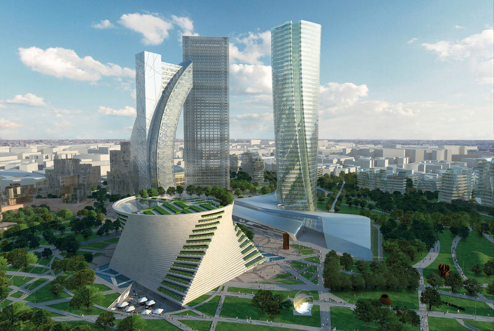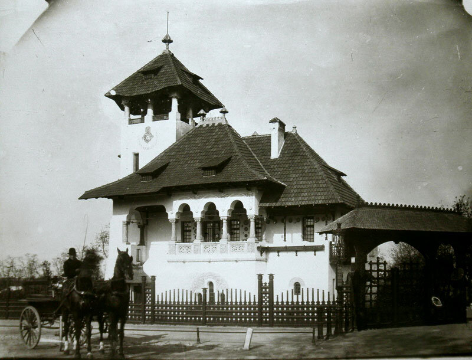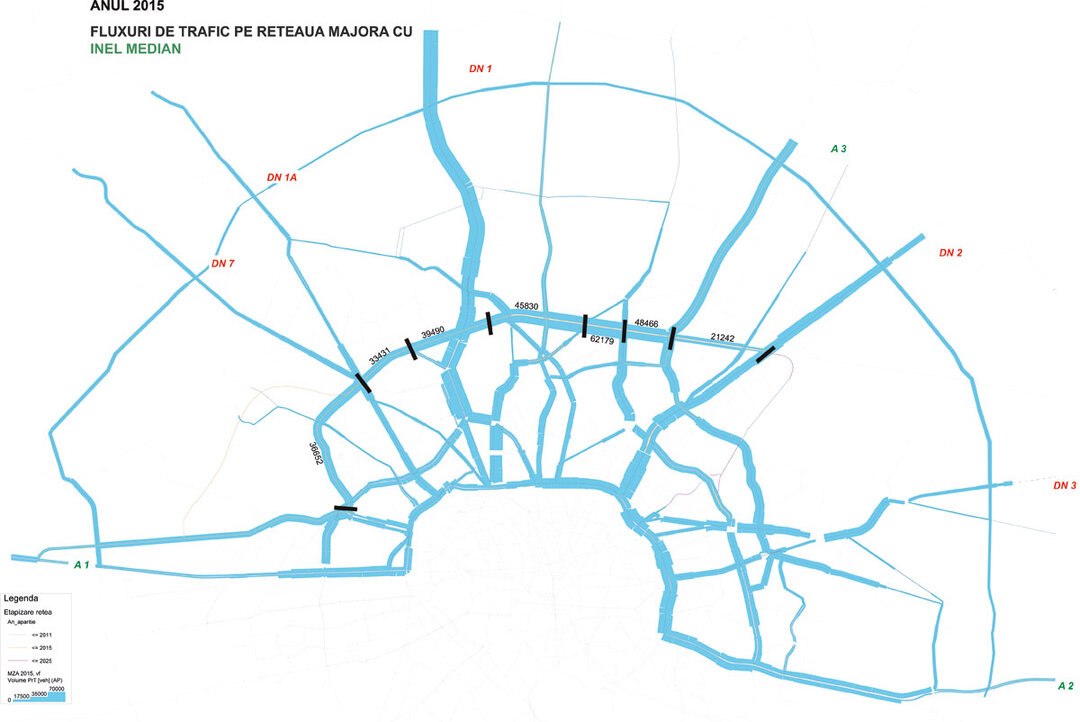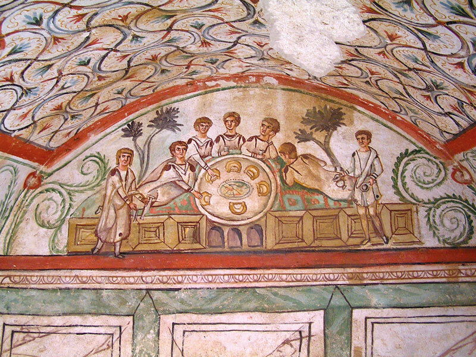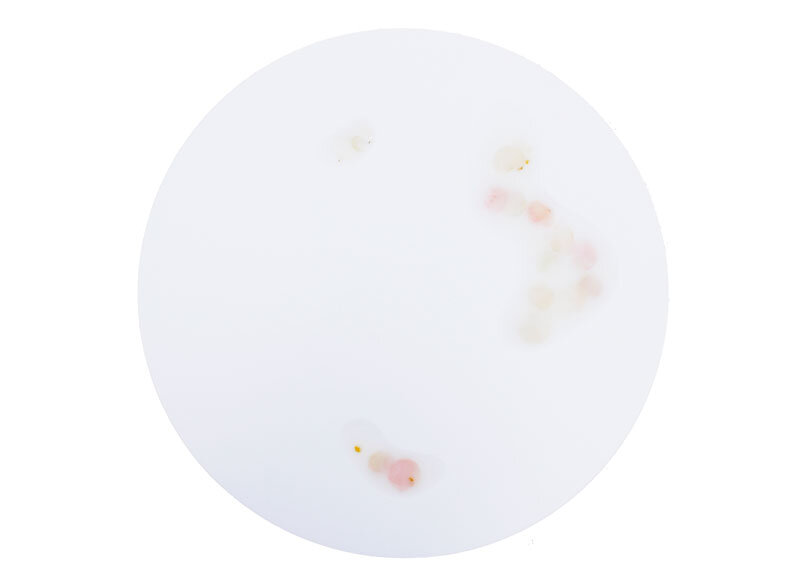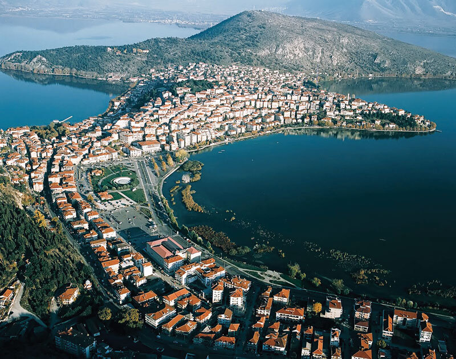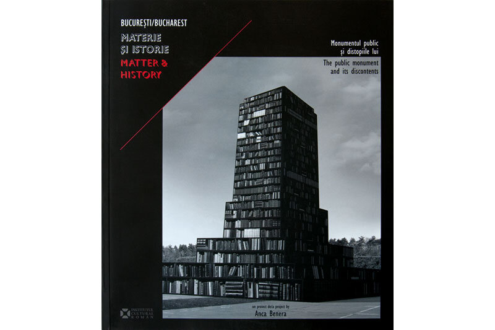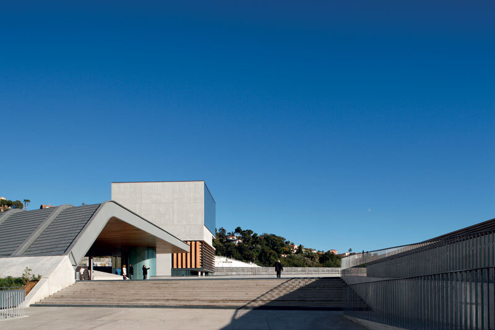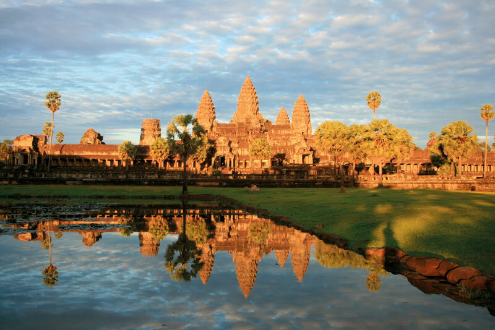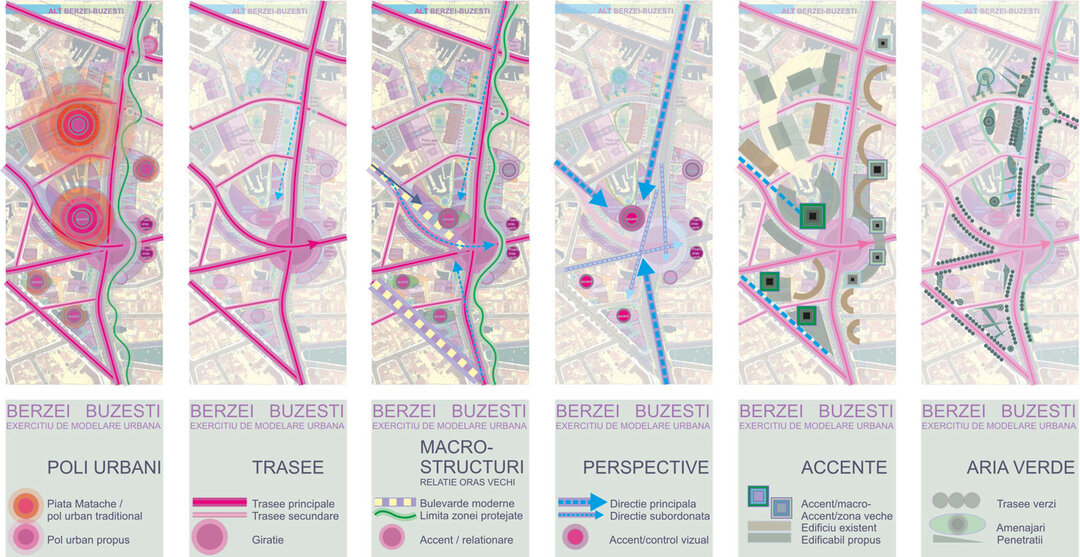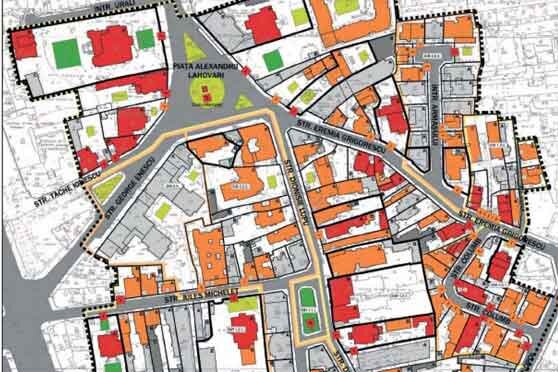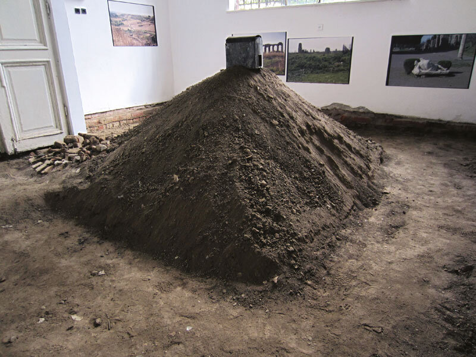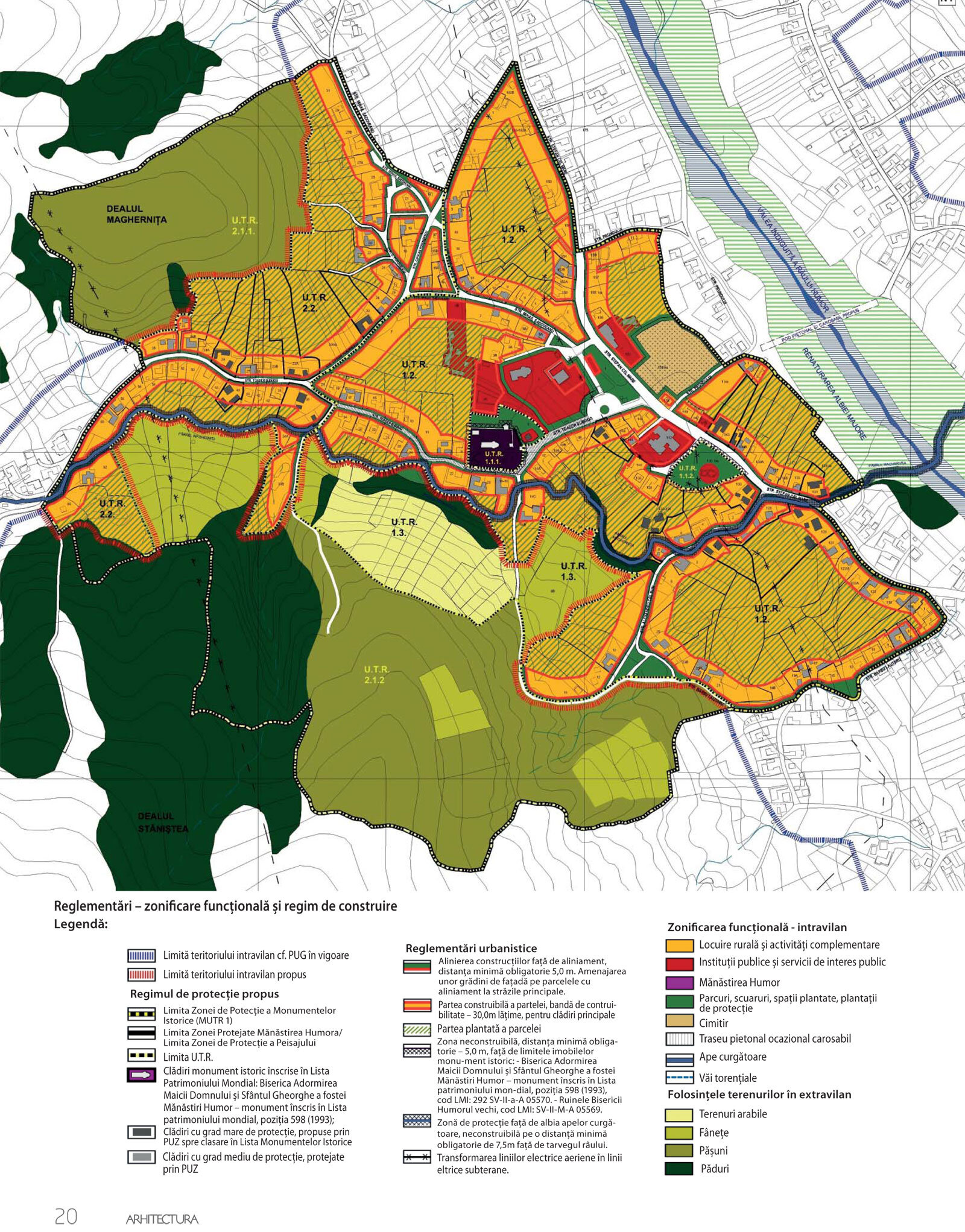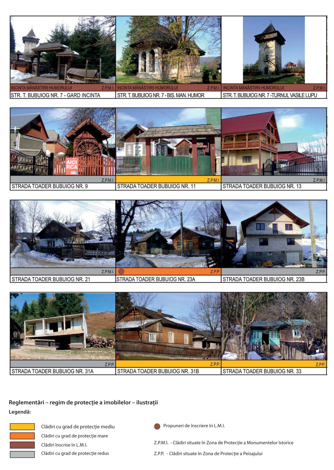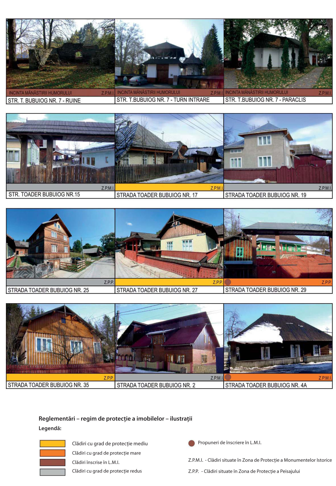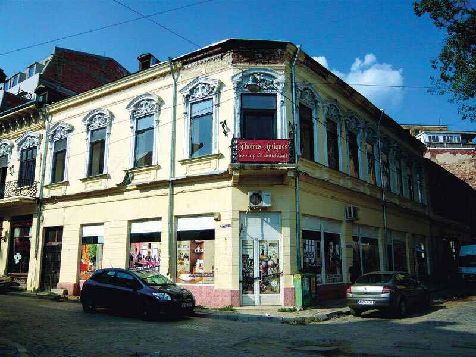
Humor Monastery Protected Area
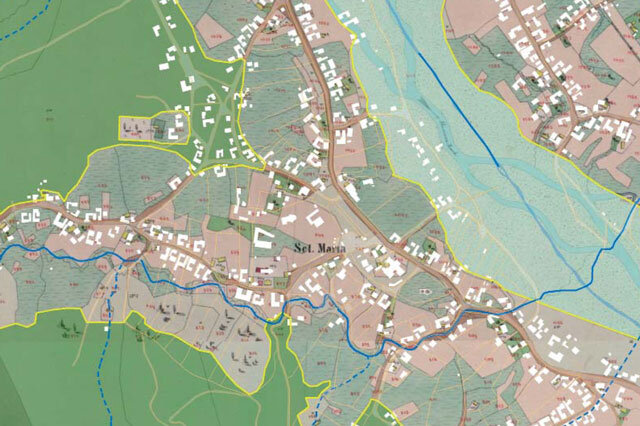
Romania acceded to the UNESCO Convention for World Natural and Cultural Heritage (Paris, 1972) by CPUN Presidential Decree no. 187, of March 1990. In the following decade, 30 Romanian historical monuments were recognized as part of the World Cultural Heritage. Among them, the church of the Humor Monastery, founded in 1530 - under Petru Rareș and with his help - by the great logophat Toader Bubuiog.
Obtaining this status entails the Romanian state's obligation to protect both the monument itself and what is referred to in UNESCO documents as the buffer zone and, in Romania, the historic monument protection zone - the 'frame' of the monument, whose coherence (and consistency) must be maintained by means of urban planning rules. The historic monument together with its protection zone constitutes a protected area, in this case of international interest. Recognizing this framework of the monument, identifying the elements in need of protection and, further on, the necessary mode of protection, all these are scientific, methodical and technical problems far from simple and far from being a beaten path, at least in Romanian urban planning practice.
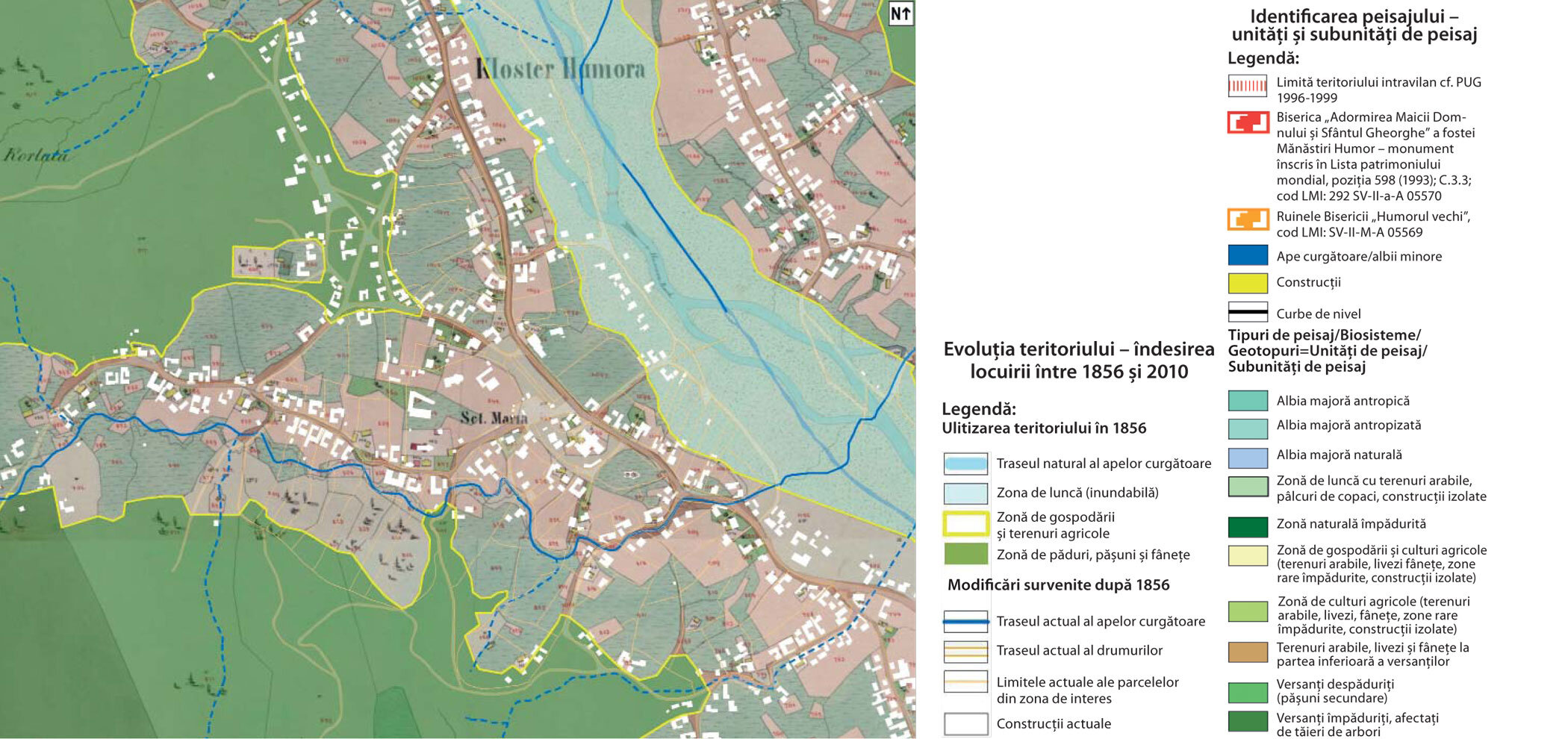
In this sense, the studies funded by the Ministry of Regional Development and Tourism (MDRT), between 2009 and 20101 (delimitation studies of protected areas followed by zonal urban plans and related regulations), of which the Humor Monastery Protected Area2 is part, have become a methodical reference for dealing with historical urban planning issues. The study developed by Quattro Design consisted, first of all, in the study from different disciplinary perspectives of the commune, the village and the neighborhoods of the monastery. The historical, urban and landscape background studies led to the establishment of the delimitation principles of the protected area, and then of the characteristics and values included in the delimited territory. This area, totaling 98.7 ha, is composed of the historical monuments protection zone, with an area of 47 ha, the rest being included in the landscape protection zone. The urban planning regulations lay down the building, occupancy and land use regime according to the type and degree of protection required and the nature of the elements to be protected, based on geographical and landscape rationales linked to archaeological, historical and architectural ones; the way the rules are drafted leaves no room for subjective interpretations of the rules. The accuracy of the documentation is enhanced by the use of GIS, the database created allowing for high-performance analysis, detailed regulation and monitoring of the evolution of the area.
In addition to the above general considerations, it is worth adding those specific to Humor Monastery. Here the situation can be summarized as follows:
- Historical monument included in the World Heritage List in 1993, consisting of the Church of the "Assumption of the Virgin Mary and St. George" of the former Humor Monastery (1530) and the ruins of the former monastery ("Old Humor", end of the 14th - first half of the 15th century, destroyed in 1527). After the abolition of the monastery under the Austrian administration and the secularization of its domain (1784-1785), it functioned as a parish church for two centuries; in 1991 it became a monastery again. The condition of the ensemble is not excellent: the last restoration of the monastery dates back to 1970; only the church painting is in the process of restoration. A new parish church was built in the immediate vicinity (in the early 1980s), followed by a bell-tower; a massive building for the dormitories, a chapel and other utilitarian buildings were built in the monastery precincts (after 1990).
- Buffer zone delimited in three different ways from 1993 (UNESCO inscription dossier) to 2004; no urban planning rules except for the - incomplete - PUG (1996-1998). Lacking protection, the area developed in a similar way to other tourist areas in Romania, with the demolition of old houses (wooden or walled) and the construction of new ones (new materials and finishes, in garish colors), many of which were hostels.
Following these changes in the state of the monastery's neighborhoods, the main problem is to identify the specifics to be preserved in order to establish rules of coherence around the monument. If the reference to the idyllic past of the Bucovina village is contradicted by the renewed reality of "western" comfort, then what can be the moral basis for the regulations?
The solution came from two directions.
The first direction was that opened up by sociological research by the Heritage3 Association into the architectural preferences of residents and tourists, confirmed in the public debates that followed. Thus, elderly residents show a preference for the traditional house, not so much for aesthetic reasons as for reasons of tradition, and are critical of their children (who build in haste, without a well thought-out plan); they consider that tourists value old houses more (which is also clear from their interviews). The middle generation has two simultaneous models: one modern, urban-inspired and the other traditional, usually combined; building is usually done in stages, without the help of an architect. "For the design, I was more inspired by magazines like 'My House', 'Practic', all sorts of magazines that were around at the time. [...] We did it in two stages: first we did it with a set of materials, but after the thermopane, the insulation materials, came out, we modified everything." Paradoxically, the model favored by this generation is the Grandparents' House guesthouse, whose success is attributed to the architect who renovated an old house; the result is considered a successful combination of traditional and modern.
As for regulations, the locals see them as normal, but point out that in some areas, such as the cuisine of the guesthouse or the cleanliness of the accommodation, the rules are too strict, while in the field of architecture there are not enough regulations and no models to follow: "Before, during the Ceausescu era, there were 2 or 3 standard models that you had to make on the road. It would be better now if there were a few models to choose from, so that there wouldn't be all the junk. It's for the best. In any civilized country, in France too, there have always been and still are rules that people have to respect"4.
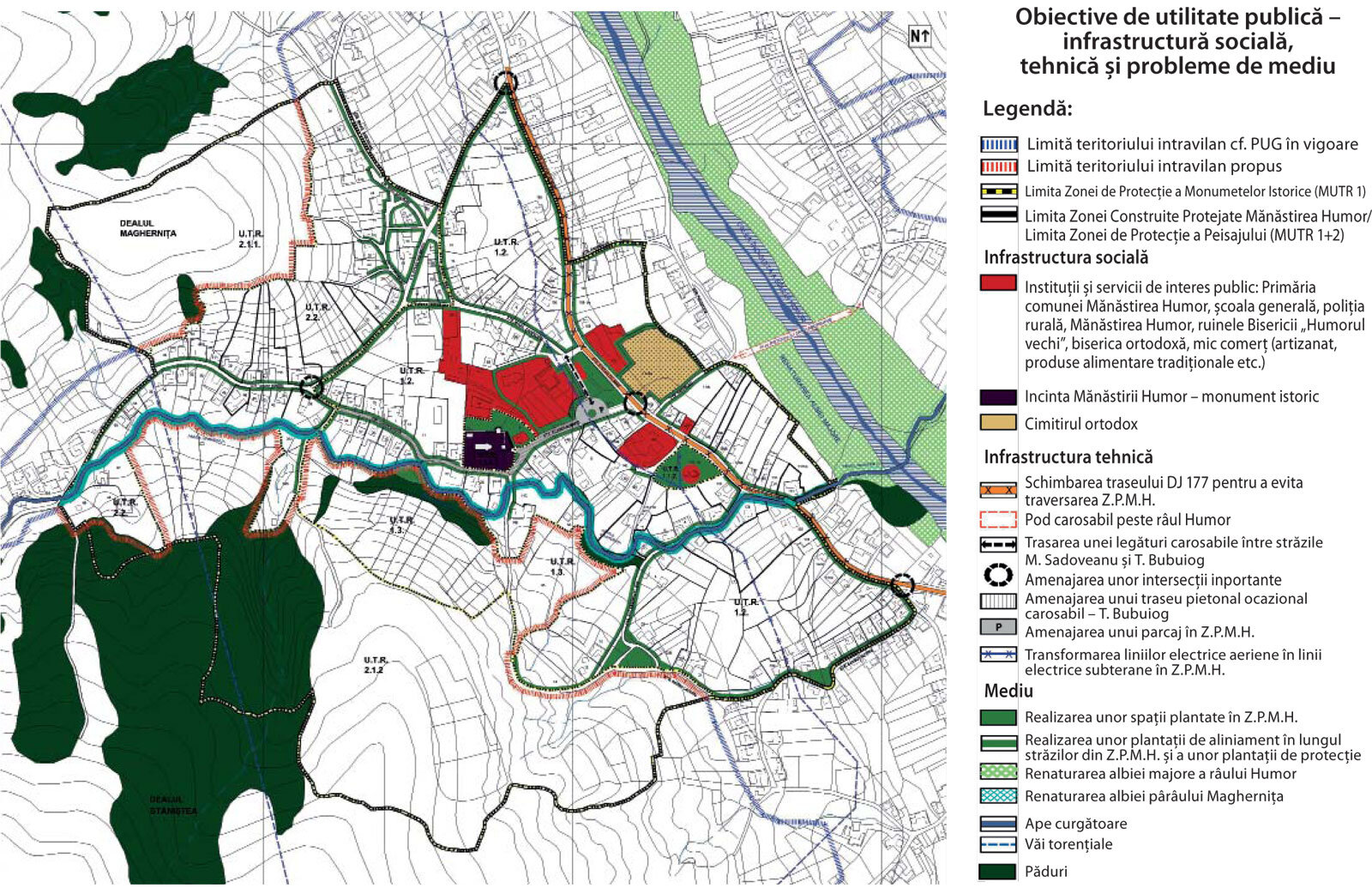
The second direction was that of landscape studies, which also formed the basis for the delimitation of the protected area. In spite of the changes to the buildings, the landscape has not changed significantly: the (thickly clustered) settlements have remained clustered, agricultural activities have been preserved, as have the forest and, with it, the rhythm and overall image of the village. The moral basis for regulation can therefore be the preservation of the traditional aspect of the area, an objective validated directly by the inhabitants and indirectly by the preservation of the rural way of life and landscape.
The permitted development has sought to protect the unity and landscape characteristics of the site by safeguarding the valuable buildings and farmsteads that have been preserved, by protecting the way the land (and rural activities) is organized and by regulating new building in a way that is compatible with the way it has been built over time. The rules for the conformity of new buildings have been established after studying the evolution of the vernacular and religious architectural types found in the area; in addition to the rules, possible types of building have been specified which, with further detailing, could become the "models" of good practice requested by the inhabitants.
Approving the proposed regulations and then applying them, however, requires the administration and residents to familiarize themselves with the new urban planning instruments, which are disarmingly complex for the unprepared. We believe that the much-needed professional debate on how to develop in the vicinity of monuments of major importance should include not only issues of urban planning doctrine and techniques, but also the training of local government specialists.
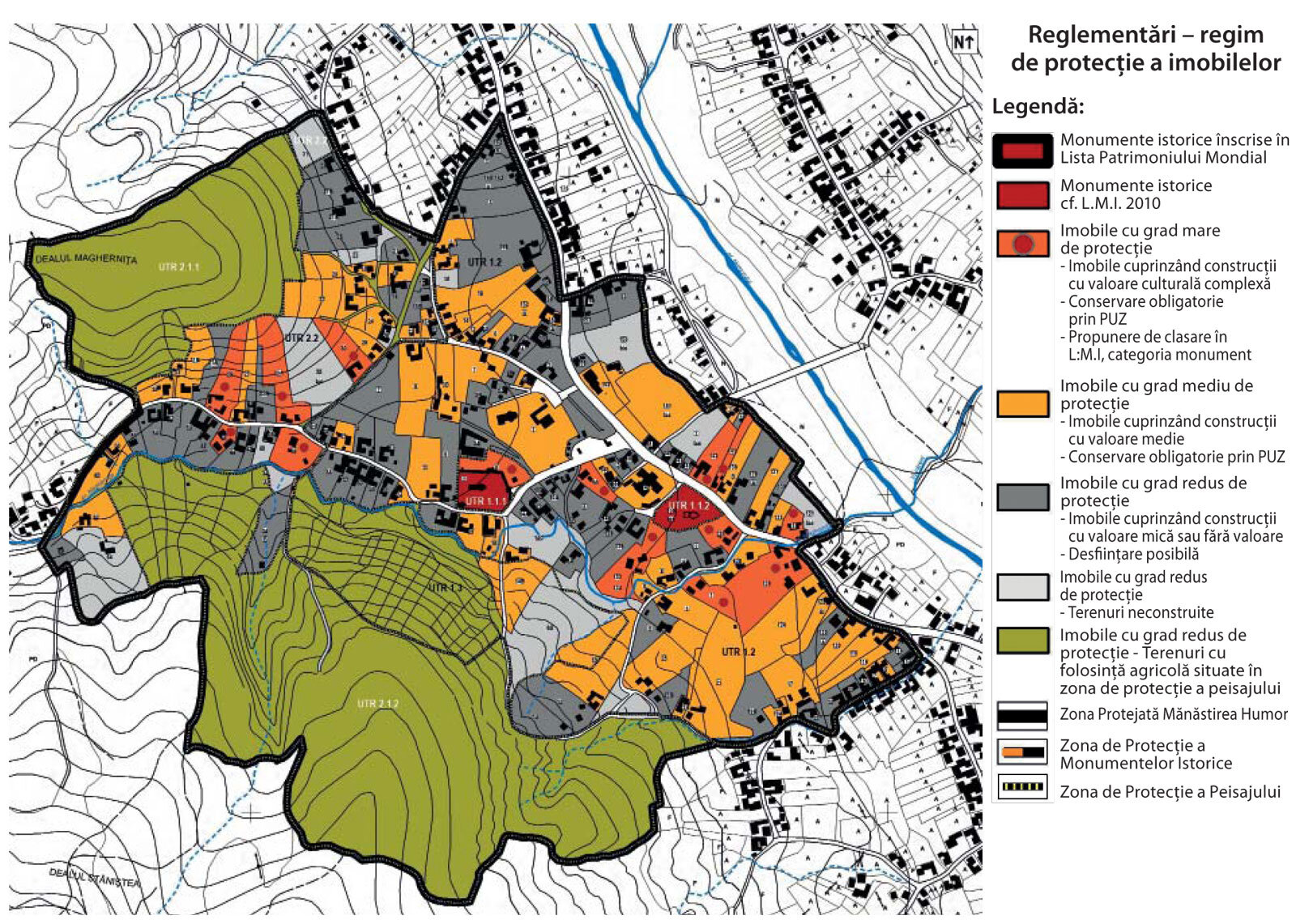
Notes:
1 The protected areas determined by the Dacian fortress of Sarmizegetusa Regia, the Arbore Church, the Humor Monastery and the fortified churches of Saschiz and Dârjiu
2. Quattro Design - Associated architects and urban planners, authors: arh. Irina Popescu-Criveanu (project leader), arh. Șerban Popescu-Criveanu,
urb. Alina Marinescu (Drăgoescu), arh. Irina Tulbure, stud.-arh. Ovidiu Dina, urb. Alexandra Ana-Vișinescu, urb. Ramona Ungureanu,
arh. Daniela Puia; collaborators: arh. Gheorghe Sion, etn. Mihai Camilar, eng. Vintilă Mocanu; cartography and landscape: geogr. Sorin Bănică,
geogr. Gheorghe Herișanu; beneficiary: MDRT, 2009-2011
3. Project "Bucovina - a cultural landscape in transformation", initiated by arh. Silvia Oostven in collaboration with arh. Constantin Gorcea,
which included several actions (international summer school for students, 2009, public debates, 2010, etc.). See http://www.asociatiaheritage .ro/bucovina_ro
4. Camelia Butuliga, Monica Iancău, Sociological research report. Arhitectura caselor și pensioniunilor în contextul turismului. Studiu caz Mănăstirea Humor - Bucovina, 2009, mss. provided by arh. Silvia Oostven
Article published in nr.2 / 2012 of Arhitectura magazine.


