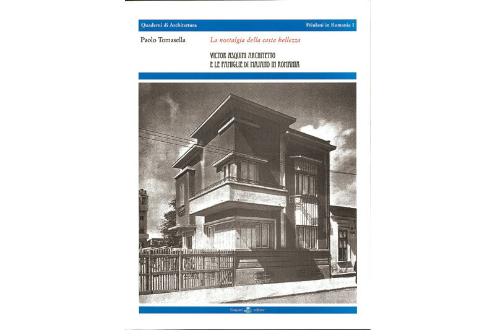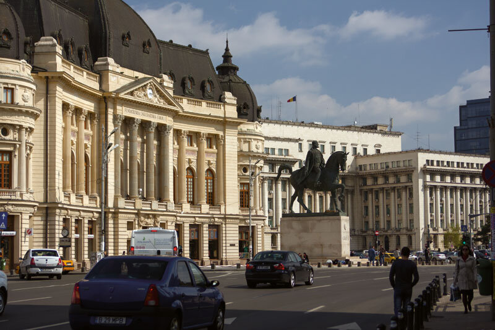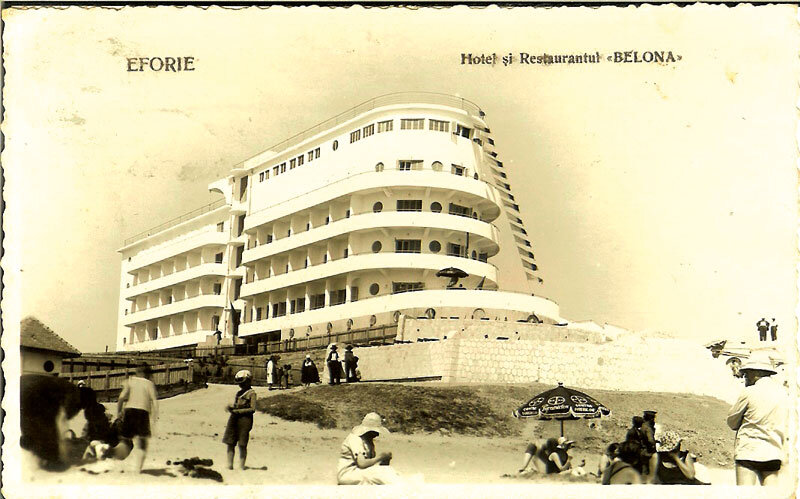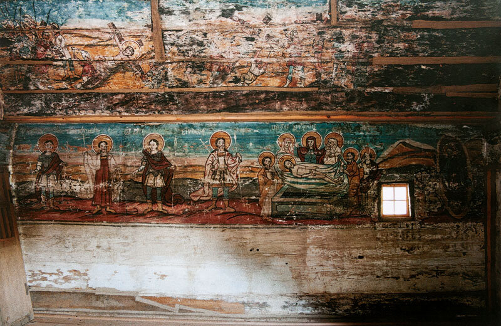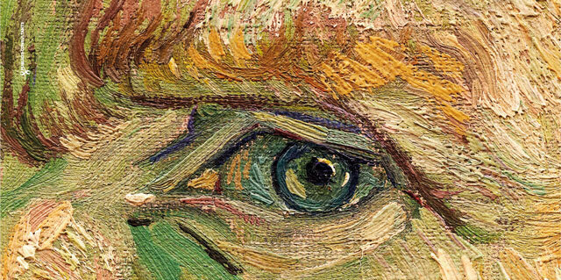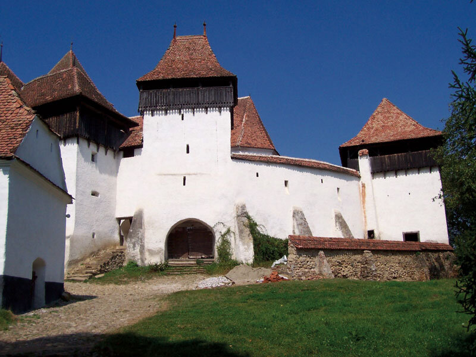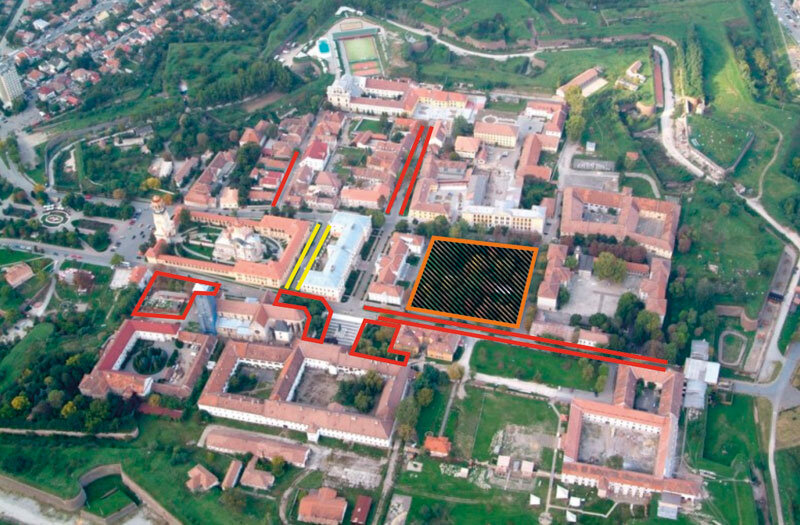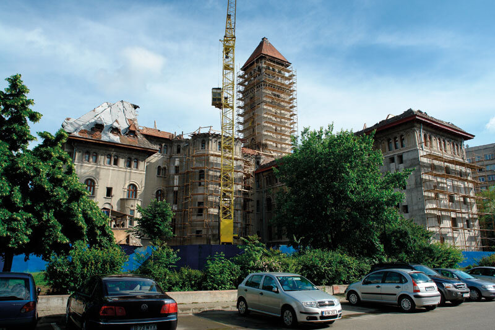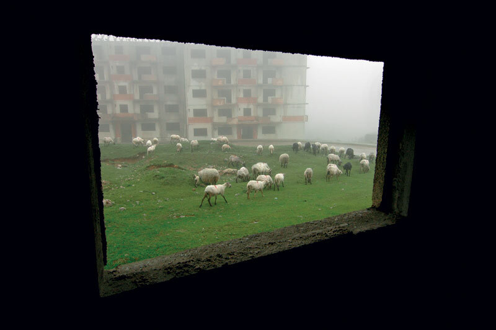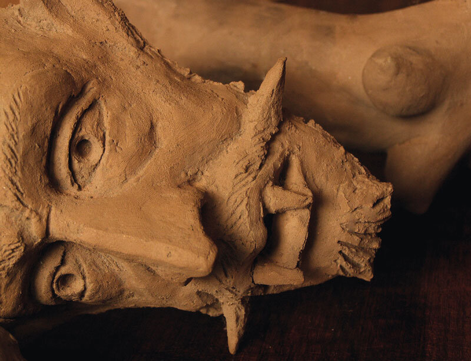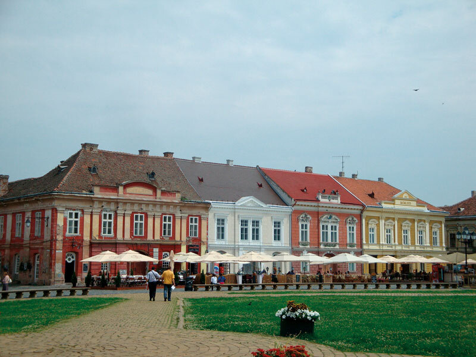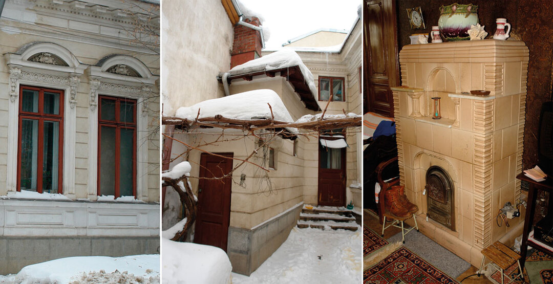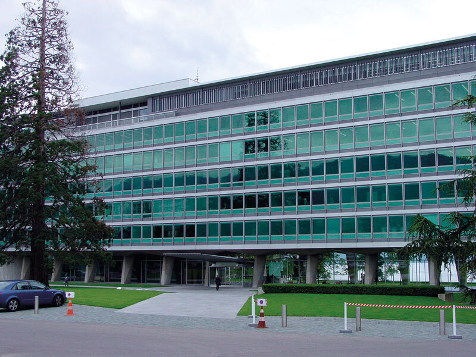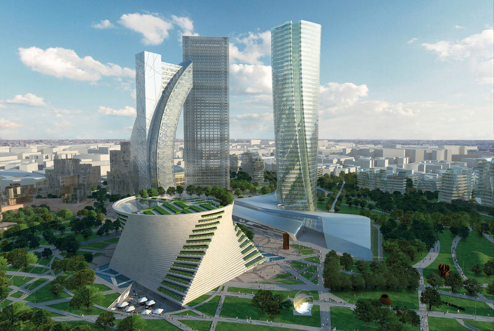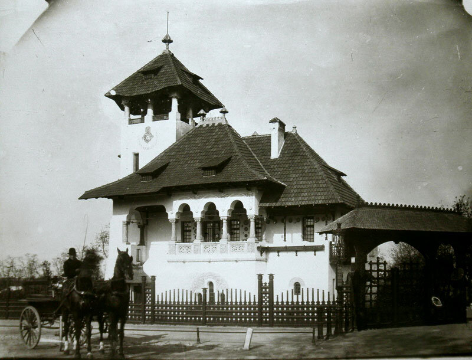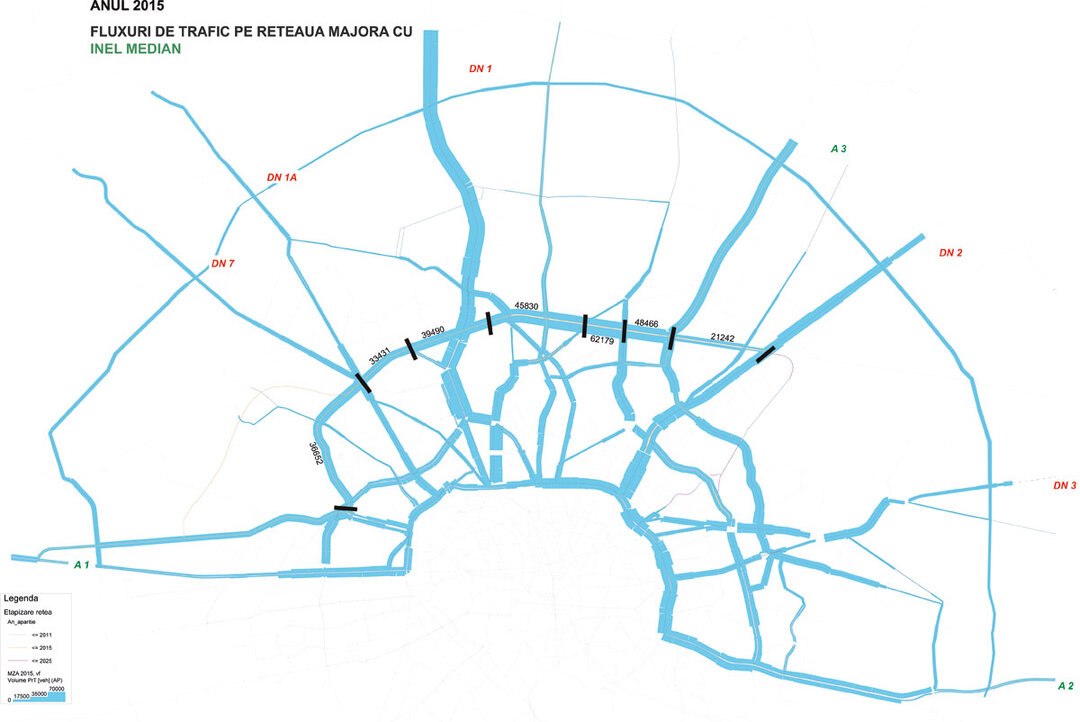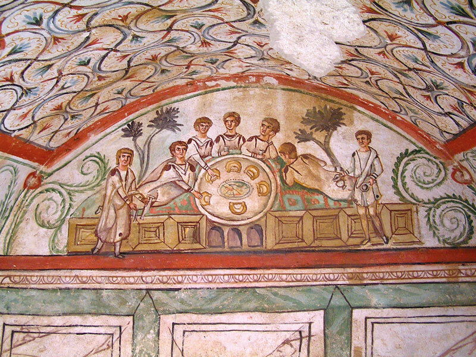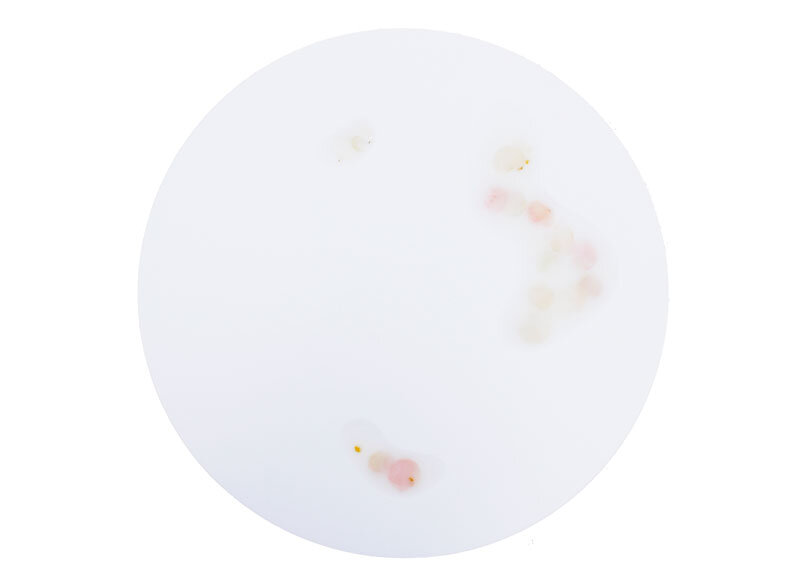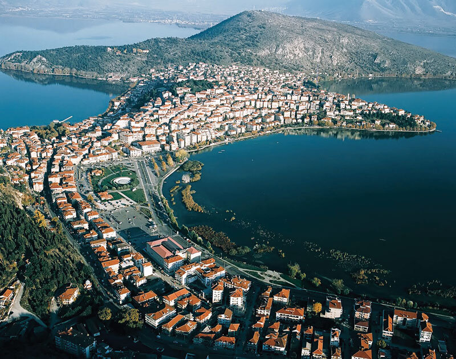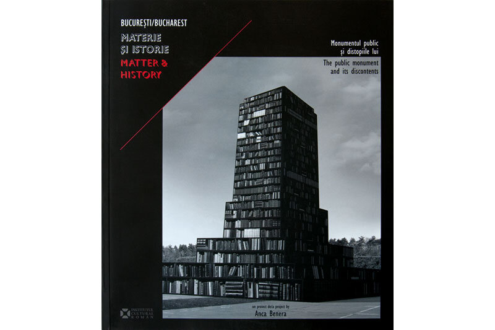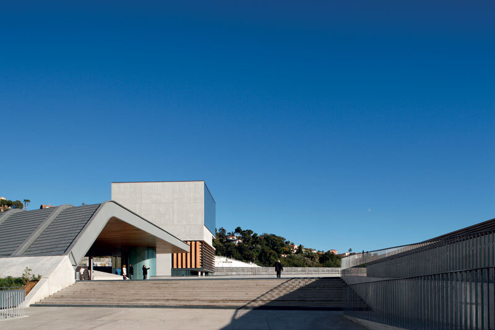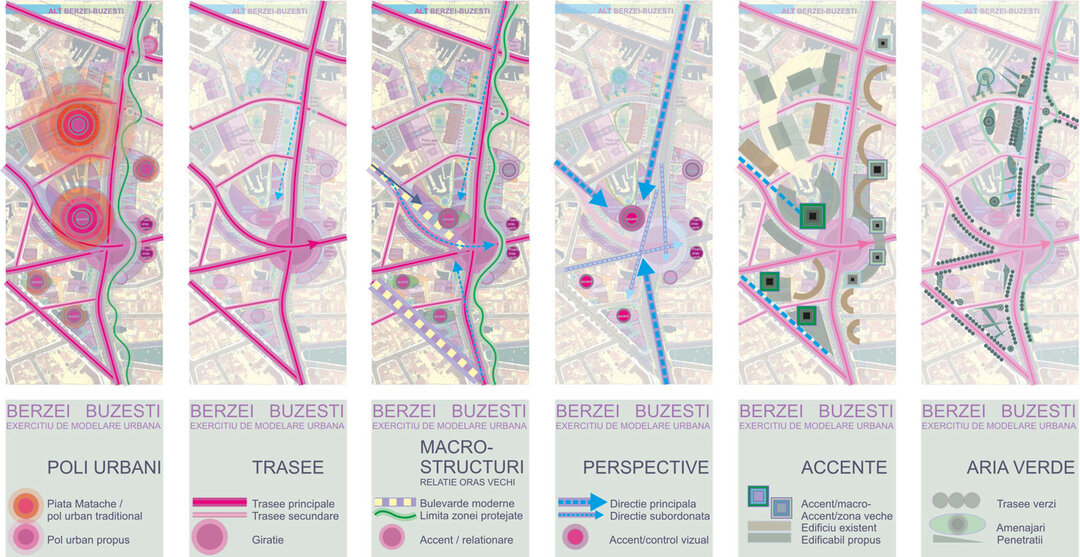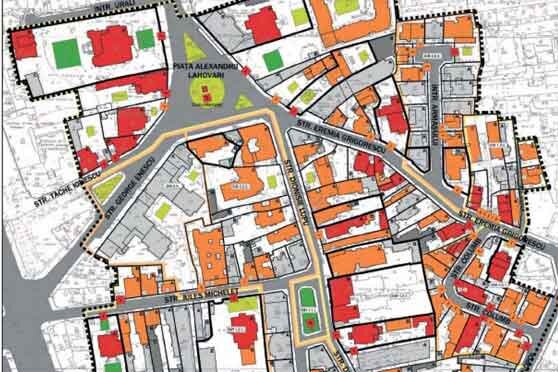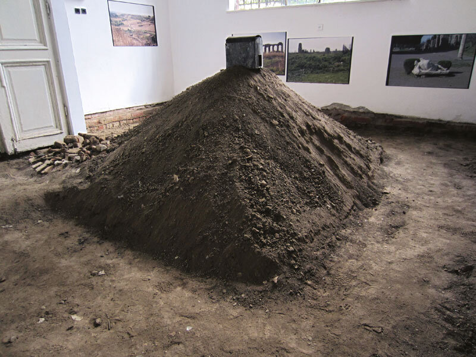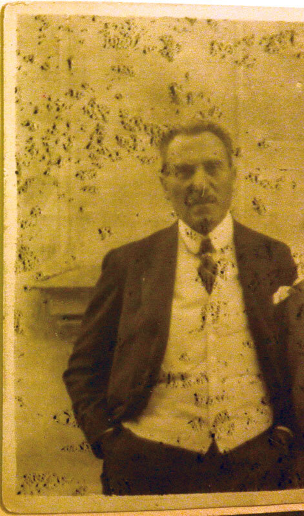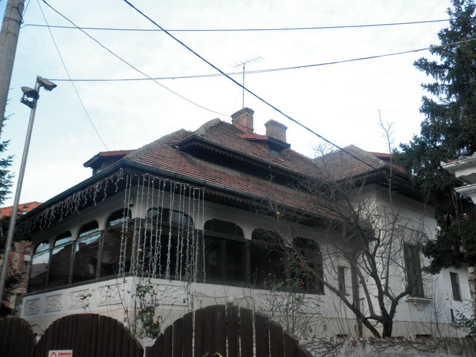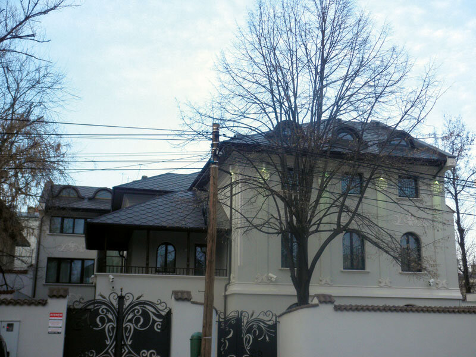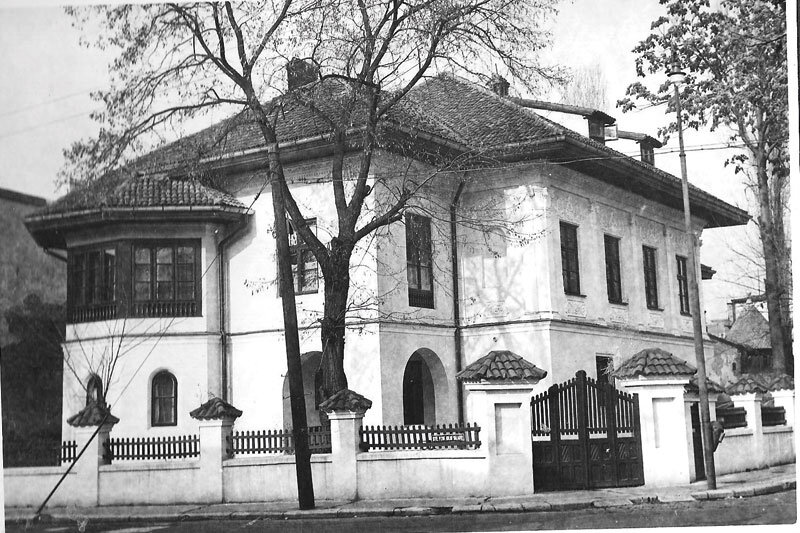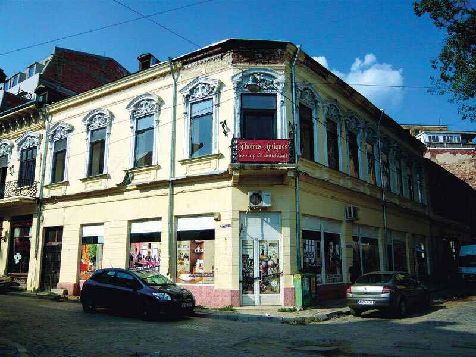
Cristofi Cerchez (1872-1955)

The Romanian architect and engineer of Armenian origin Hristea "Cristofi" Cerchez was born on July 4, 1872, in Băneasa-Herăstrău commune, according to family documents1 (and not in Bolintin Deal, as has been written many times). The monument to which his name is linked is the villa of Dr. Nicolae Minovici, built in 1905 in Băneasa commune.
Cerchez went to school in Turnu Măgurele and Ale-xandria, then continued his studies at the "Mihai Viteazul" High School in Bucharest. In 1894, he graduated from the School of Bridges and Roads and later received a scholarship from Mrs. Elena Turnescu to study architecture at the Politehnica in Milan (1895-1898).
On his return to the country he was offered a job at the Doftana Salt Works. The first project to which his name is linked dates from 1898-1900 and is the villa of the liberal politician Eugen Stătescu (1836-1905), built in Câmpulung Muscel2. The main facade is asymmetrical, the main entrance is marked by a recessed volume, while upstairs the decoration of the balcony-privatory is richer, with wooden pillars and ceramic disks. Note the presence of a tower with a rectangular base and a polygonal upper part, a pointed roof on the right side which gives the building a corner-like verticality. Subsequently, these elements (the balcony-balcony with wooden pillars and the pointed tower) were to be found in other forms in other buildings, more strongly influenced by traditional elements.
Recent publications3 show that between 1900 and 1901 Cristofi Cerchez held a post in the technical service of the municipality of Constanța.
Villa Minovici, built in the national style, with an architecture strongly influenced by the Mincu4 and Petre Antonescu styles (sculptural elements), soon became a landmark for the Bucharest proletariat who used to travel by carriage to the Șosea.
Also in 1905, he designed a French eclectic-style villa for M. V. Maximovici, at 23 Izvor Street, demolished in the 80s. Between 1905 and 1906 he builds a school at the request of Zoya Scorțeanu, from Ploiești, known for her philanthropic actions. The school was built in honor of her son Alexandru (1859-1899). Cristofi Cerchez was also involved in the work on the Palace of Justice in Bucharest, a family record of which bears witness to the Royal Patent Prize awarded to the architect in 1906. Between 1908 and 1909 he was the architect appointed by the Ministry of Religious Affairs to supervise the work on the State Archives at Mihai Voda (demolished in 1986).
Two private villas were built in 1911: one for Micu Zentler, the director of the Company for the Distribution of Oil Products, at 8 Mantuleasa Street, then at 10, and another for the widow Sofia Candiano-Popescu in the new Filipescu subdivision, at 19-21 Modrogan Lane. This residence, together with the villa Sta-novici at 6 Remus Street, realized in 1914, are considered by Cerchez5 to be the essence of his creation, which was inspired by the 17th century town houses of Câmpulung, Bucharest, Targoviste. The villa of Eufrosina Mătăsaru (1932) at 12 Porumbaru Street, Porumbaru Street, is stylistically related to these two. The collaboration with the members of the Minovici family is resumed in 1913, when he works as a contractor for the Laboratories of the Medico-Legal Institute and builds the eclectic house of Dr. Mina Minovici in Prelungirea Lucaci.
1914 marks the construction of a unique building: the villa Eng. Inspired by the Church of St. John in Pia-tra Neamț, it combines elements such as Gothic anchorings - glazed ceramics colored with heraldic heraldic symbols, red brick - with Western elements - balconies, terraces and a Renaissance lion.
An eclectic-style apartment building was designed and built by Cristofi Cerchez in 1915 on Bule-vardul Carol I. The architect also lived in it until 1918. The building is in the eclectic style, the architect taking into account the prevailing style of the buildings on the intersection of Căii Moșilor and Carol I Boulevard and Mantuleasa Street at the time of the design. His interest in acquiring a plot of land and building a building with shops on the ground floor can be attributed to the commercial boom in the area. A few years later, in 1927, he would build another villa for his family at 13A St. Stephen's Street, using the same elements that defined his style: a one-story house, a wooden-pillared porch, decorative stucco panels with storks, vases with flowers, birds, rectangular windows and doors framed in elliptical arches.
After the First World War he collaborated with the architect Toma Dobrescu on the restoration of the Sturdza Palace, the headquarters of the Ministry of Foreign Affairs, demolished in 1946.
The project that could have made his mark in Bucharest's history could have been the city's town hall; his project, which won first prize in 1925, was the one most appreciated by Rafaello Romanelli, former rector of the Academy of Fine Arts in Florence, then in Bucharest, and had even been budgeted for before the great economic and political crisis of 1930. His vision for the monument was strongly inspired by the Colței Tower.
In 1928 he designed Dr. Oreviceanu's villa at 28 Alexandru Donici Street. Also in the third decade of the 20th century, he worked on a building that belonged to the Țăranu family and the Franco-Romanian Bank in 5 Bursei Street (today 11 Ion Ghica Street) and on the Polizu Maternity Hospital. According to family testimonies, he is the author of the mansion Frunzea-nu-Iatan Poenaru (1929), in the village of Merii Petchi, Nuci commune, Ilfov county. In 1931, he built a servant's house on the property of Dr. Nicolae Minovici in Băneasa, and in 1934 he was entrusted with a new public work, Salvarea, on the latter's initiative.
The inter-war period brought a change in his style, opting for modernist buildings: a building on Olteni Street, a personal building on V. A. Ureche (demolished in 1986), the villa of his brother, the musician Nicu Cerchez, on 10 Dr. Athanasiu St., and a Căpățână building in the Cotroceni district.
As for his contribution to religious architecture, he rebuilt the "Popa Nan" Church from 1910, realized the parish house of the "Sf. Apostoli" Church (1926-1927), worked on the "Mântuleasa"Church6, all in Bucharest, the "Sf. Apostoli" Church and the cathedral in Alexandria, the monastery in Vălenii de Munte (after 1940).
The work of architect Cristofi Cerchez spans almost 50 years, demonstrating a great love for Romanian art and architecture, adaptability and inventiveness in his creations which cover a wide range of styles: eclectic, national, modernist. Unfortunately, many buildings are not attributed to him and are also in an advanced state of decay.
In an effort to bring his personality out of oblivion and to mark his contribution to the creation of Romanian architecture, Art Conservation Support is preparing a monograph entitled "Cristofi Cerchez, an old architect from Bucharest", which will deal with some 40 of his works and countless other unrealized projects.
The work won 2nd place in the funding competition organized by the Union of Romanian Architects in March 2012.
The vintage photographs come from the collection of Dr. Simona Condurățeanu, to whom I would like to thank for the kindness and support given in the research undertaken in the last two years.
NOTES:
1. Information also published in the preface written by his daughter, Cristina Cerchez Colbazi, to Cristofi Cerchez, Dacia preistorica și istorică, Editura Ararat, București, 2002, p. 5
2. Carmen Oprescu, Atlas istoric al orașelor din România. Campulung Muscel, volume 7, Editura Enciclopedică, 2008
3. Doina Păuleanu, Cazinoul din Constanța, Boema, loisir si patrimoniu european la Marea Neagră, Fii Dobrogei, Constanța, 2011, p.81-82
4. Cerchez even stated that he had watched Mincu's works at the Central School for Girls when he went to the Church of Icoanei to sing in the choir. The ceramic disks would later be found at the villa of Eng. Ionescu villa in Aleea Zoe, no. 6, realized in 1914, in Moldavian style
5. Cristofi Cerchez, Dacia preistorica și istorică, Ararat Publishing House, Bucharest, 2002, p. 102
6. Testimony from the family, from Cristina Cerchez Colbazi, daughter of the architect. The hypothesis of the art historian Cezara Mucenic that she had realized the parish house of the Mântuleasa Church (discussion on 27.02.2012) has been confirmed by the archives.


