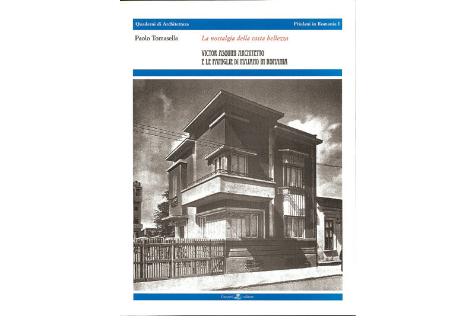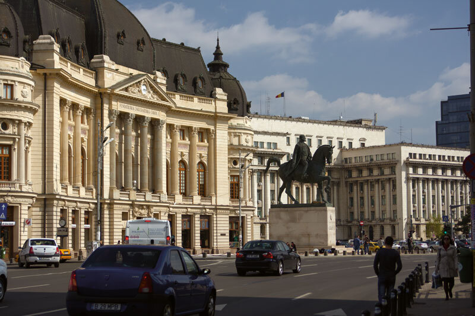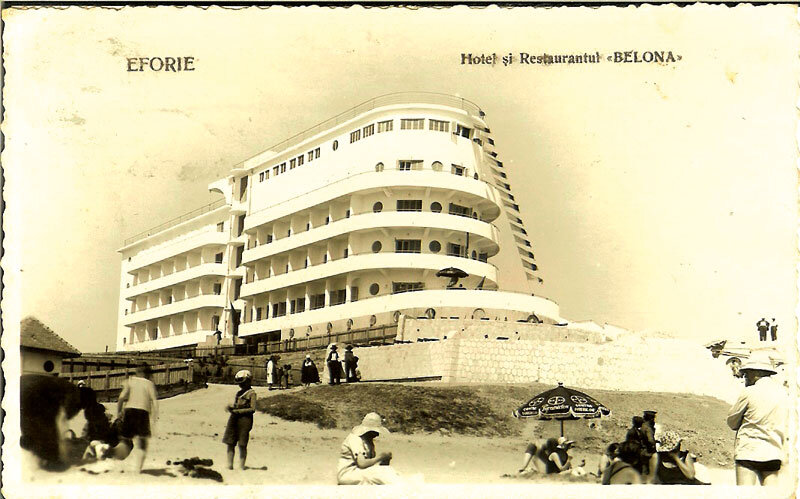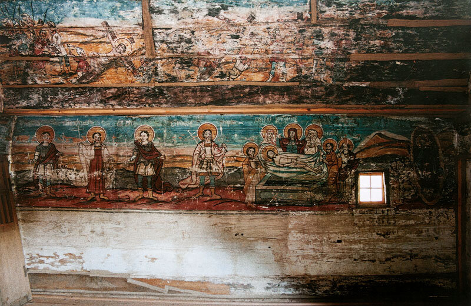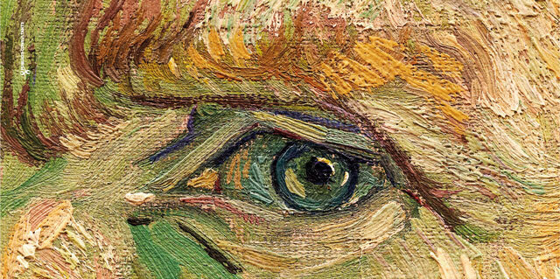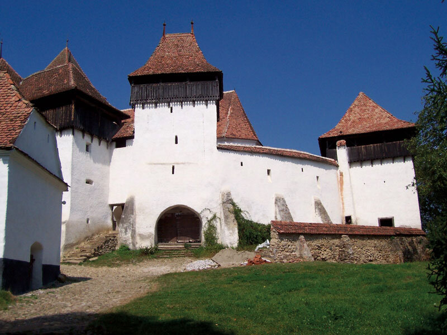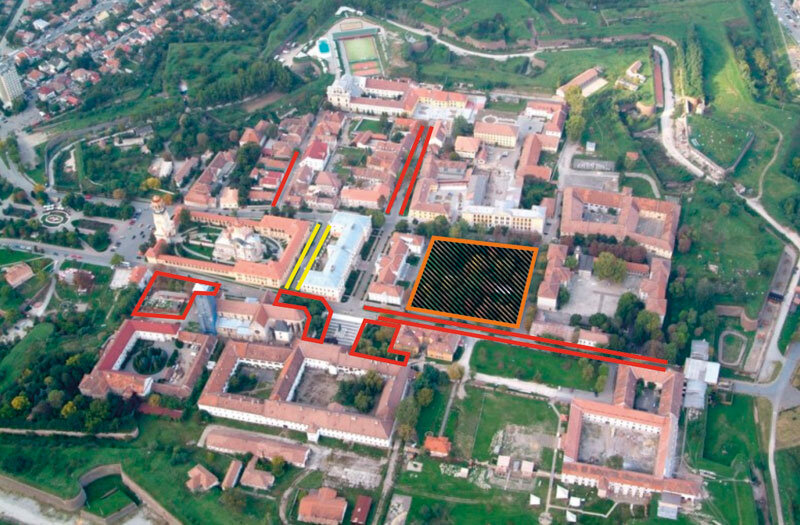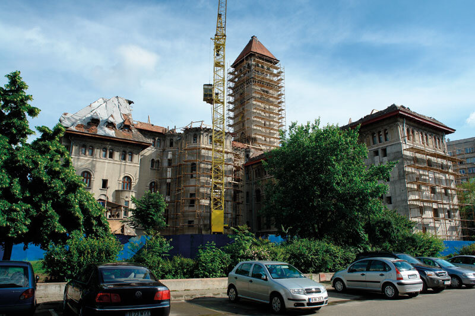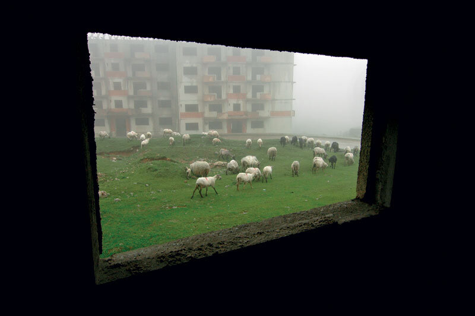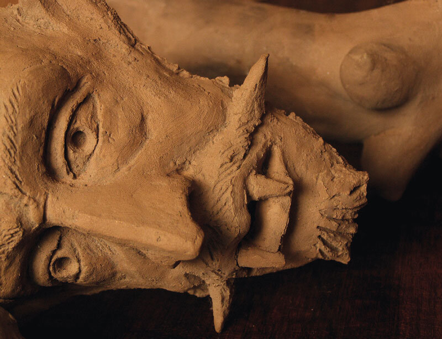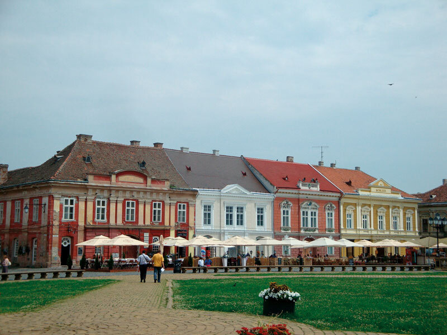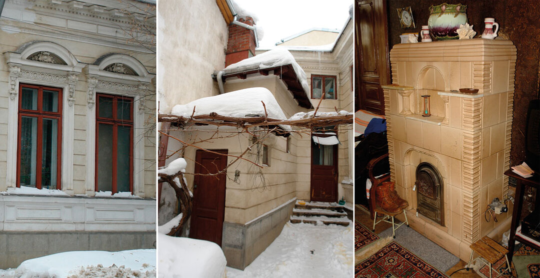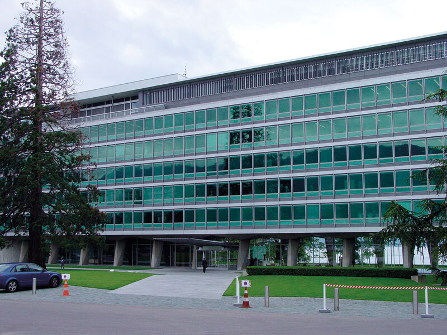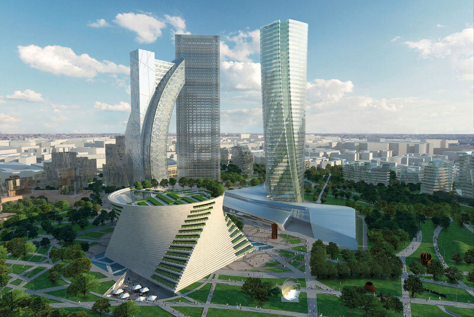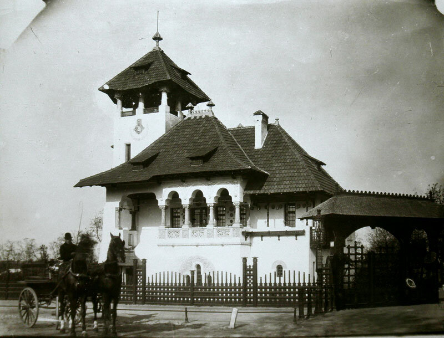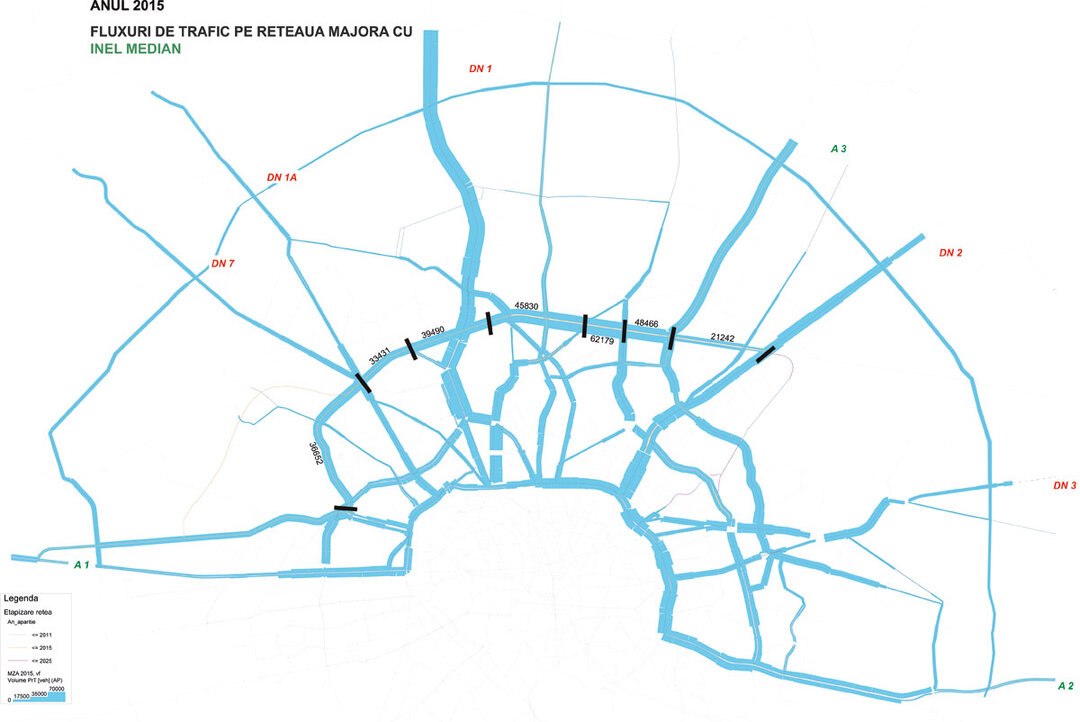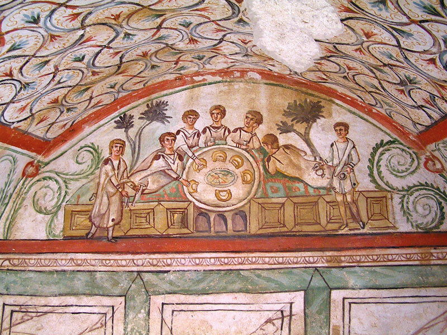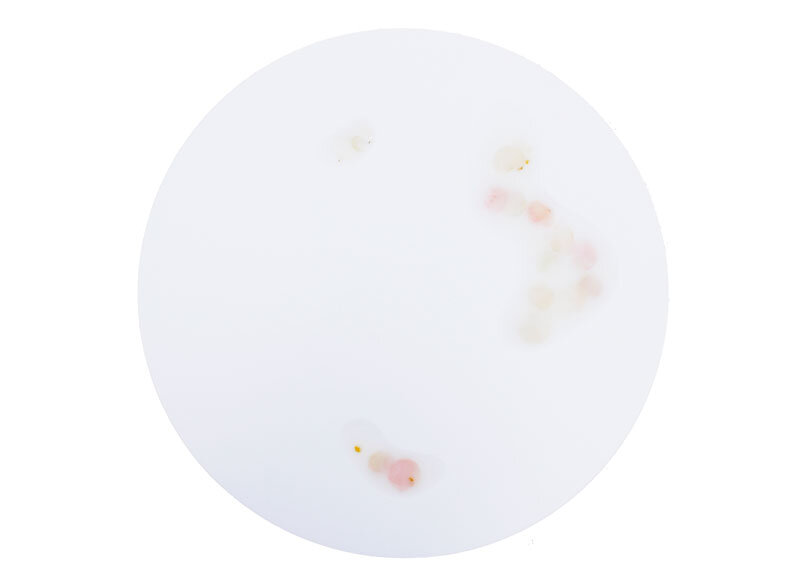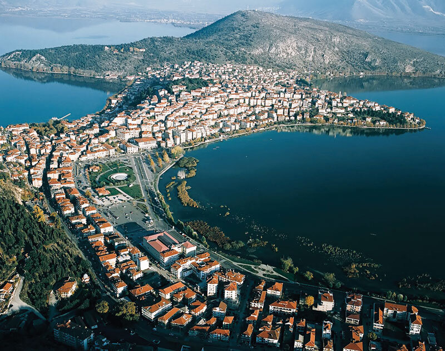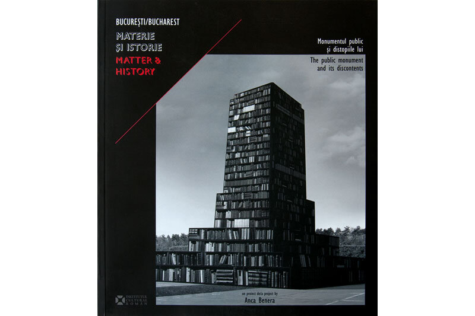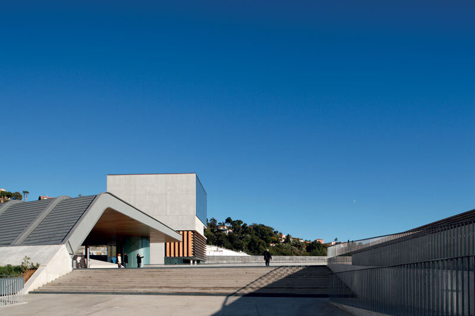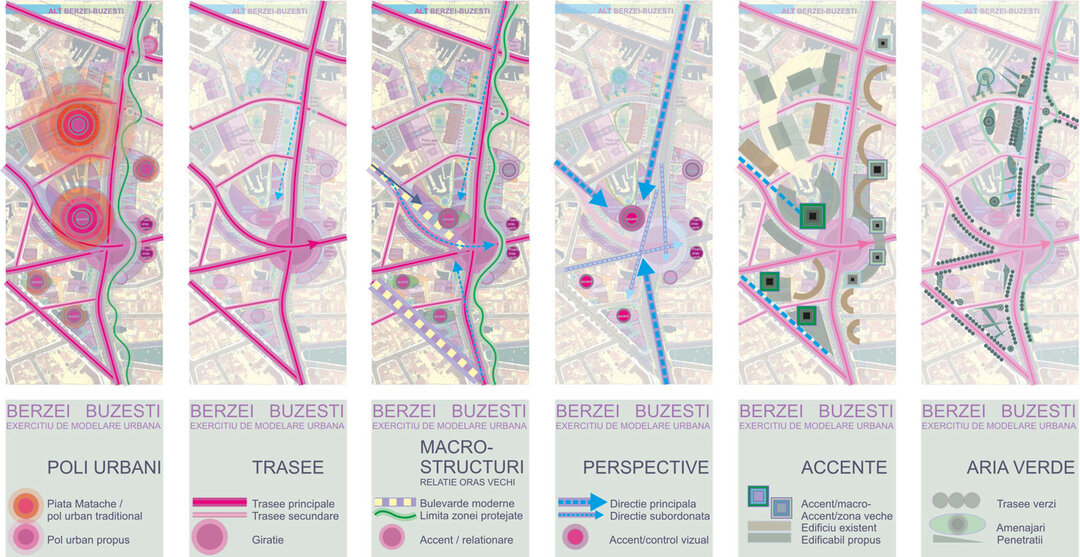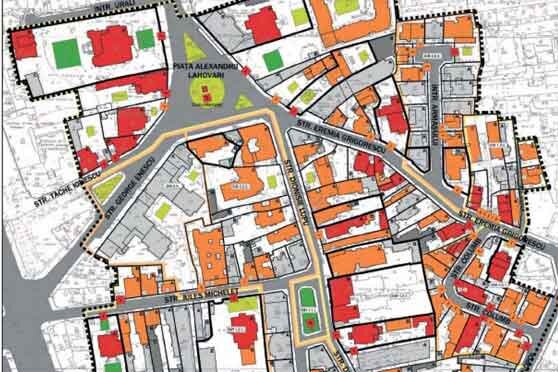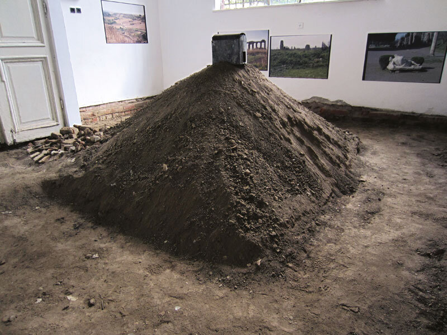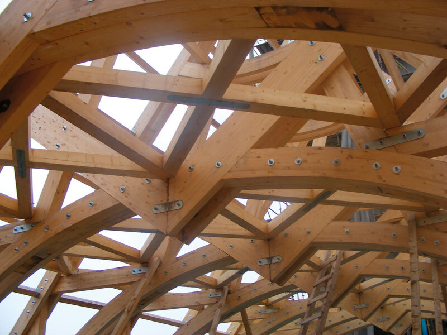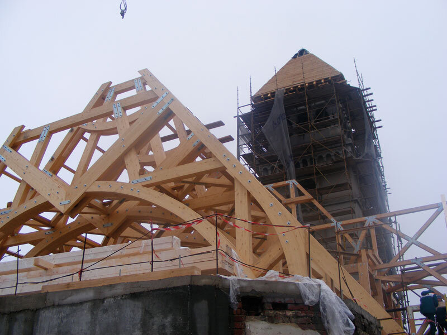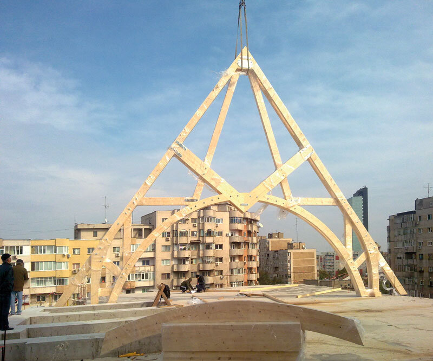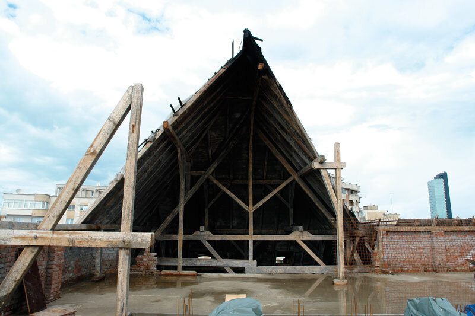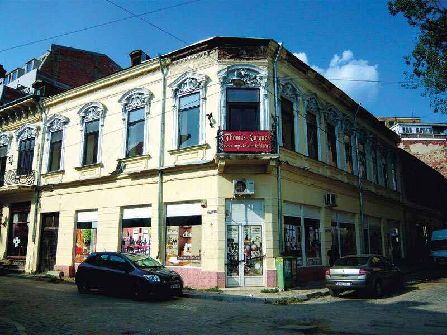
City Hall of Sector 1 - Banu Manta
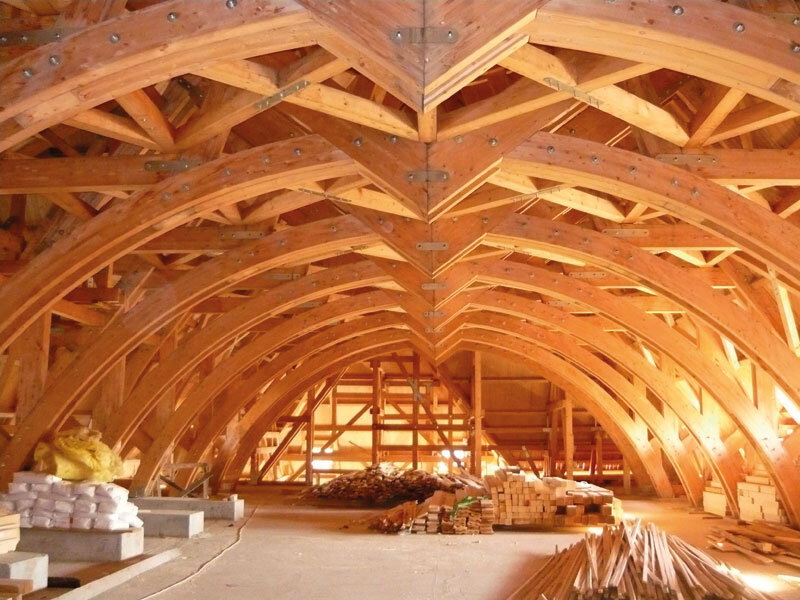
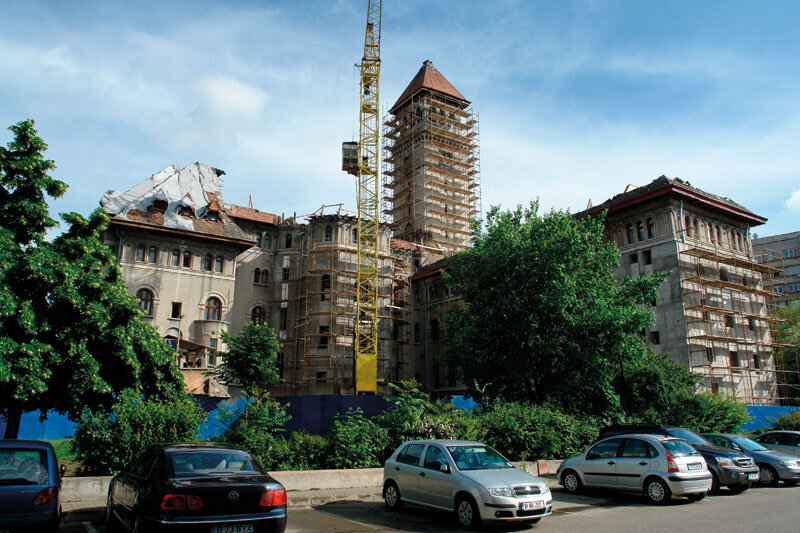
" Hanna Derer, specialized consultant/auditor, author of the cultural evaluation study
" Gabriel Cârstea, project coordinator
The history of the building of the City Hall of the 1st District has been a turbulent one since the foundation stone was laid in 1928. However, it can be said that its birth certificate was signed in 1926, with the division of Bucharest into four sectors and the designation of the "de Verde" one, with its own administration and its own budget in 1927.
At the same time, the municipality also acquired the land of about 20,000 square meters, the former Elefterescu property, on which, according to the destination and the general urban development project of that time, a new administrative center was to be built with several public buildings: a school (high school), the sector town hall, a hostel and a hostel, a community theater, a market, etc. Of all these buildings, until 1936 only the high school (formerly "Voieodul Mihai", which became "Regele Mihai" and nowadays - "Ion Neculce", inaugurated in 1928), another administrative building and the sector town hall were realized. The competition organized for the latter was won by architects N. Georgescu and G. Cristinel. Their proposal met the requirements of the theme, which specified, among other things, the need to adopt a monumental and sober style, which, at the same time, had to present a language close to the "Romanian environment". The construction of the building lasted from 1928 to 1936, with the first building completed in 1929. The construction was a costly and lengthy process, beset by various setbacks, mainly due to financing problems, which led to additional budgets being allocated to the building.
From the outset, the initial project was generously conceived, with the documents of the time mentioning a number of public functions other than the main function of a district town hall, namely financial administration, fire station, post office and rescue post. The building, however, did not, however, enjoy the full destiny it was destined for, since shortly after the first inauguration in 1936, a series of transfers of ownership took place which, from 1938, made it part of the Ministry of Internal Affairs, a situation confirmed in 1949, after the war, which did not end until 1951, when the building became the seat of public administration again, as the Grivița Rosie district town hall.
The architecture of the former "Green" town hall is eclectic in nature, encompassing two styles, one of neo-Romanesque origin and another, even more well represented in the period, the neo-Romanesque. These styles can, of course, be seen mainly in the nature of the ornamentation used, without being excessive. In addition, the principles specific to the Neo-Romanesque style can also be seen in the treatment, succession and development of the vertical registers in the main elevation towards Banu Manta Boulevard. They start from a base with massive and deep box-work, pass through a Hochparter which also provides the main gala access, treated with sobriety and decorative moderation, and which bears a Piano Nobile strongly marked by the loggia of honor, developed on two levels, whose rich sculptural decoration indicates the presence of the interior space with the highest degree of representation - the council and festivity hall. The upper register, located under the cornice, is treated with dense framing, in the same semantics as the Brancovenetian octagon.
The volume of the building is asymmetrically dominated by the clock tower, developed on four interior levels and marked in the upper register, under the open terrace, by a band that originally supported a beautiful exterior fresco depicting King Ferdinand and Queen Marie, a fresco covered in the 1950s with reinforced plaster which today makes it impossible to recover. The top of the tower is once again dominated by the statue of a knight with shield and armor which, over the years, has managed to become a visual landmark of Bucharest and of the Town Hall building, earning the nickname "Pandelica" in oral anecdotes. It is also worth mentioning the way the volumetry is hierarchically arranged, which marks the hierarchical arrangement of the functions in complete harmony. The wing facing the Banu Manta Boulevard, emphasized by the lateral adjoining and recessed ends, has a broad development, accentuated by the symmetry of the loggia in relation to the main access, while the secondary wing, one level shorter, perpendicular to the first and articulated by the silhouette of the tower, is treated with a repetitive full-hollow rhythm, without expressing any other composition.
The same hierarchy can also be found in the interior through the treatment of the ceilings and the arrangement of the vertical accesses. Thus, in the main wing, we find the monumental staircase of honor, in three flights, which provides communication between all levels, from the basement to the 3rd floor. The staircase of honor is the interior component that simultaneously boasts the richest decoration and the most expensive finishing material, marble. The other spaces of the main wing are, on the basement and the Hochpar-ter, often covered with false vaults, in full arched or basket-work, whose presence is marked by a row of arches running the full length of the building, parallel to the elevation facing Banu Manta Boulevard. In a complete hierarchical subordination, the secondary wing does not benefit from any luxurious interior architecture, having an austere and purely functionalist air, both by the lack of any architectural plasticity and by the vertical access in the last beam, like a service staircase. While in the main wing the rooms open from the longitudinal circulation, treated as an anfilade, in the secondary wing they are simply accessed from a corridor running along the entire rear elevation.
The council hall is without doubt the area with the greatest representativeness and which, unfortunately, has also undergone the most mutilating interventions over the years. While originally the ends of the hall opened onto the lateral alcoves (rooms also marked on the façade by semicircular balconies) by a succession of arches supported on delicately ornamented columns, in the 1950s these alcoves were closed off by gables attached to the arches, made of rabbe and masonry infill, the resulting rooms being used instead as secretariats for the offices of the mayor and deputy mayor. But this intervention was not the only one; another amputation of the council and festivities hall consisted in covering the interior frescoes, the work of Olga Greceanu, as well as that of the tower, with numerous layers of smoke paint. Fortunately, these frescoes were rediscovered and restored in 2007.
The high roof of the building, on both wings, had no specific functional role in the original design of the building, as it created a simple visitable attic, but the ceramic tile cladding and the small dormers gave the building a massive appearance that was intended to emphasize its monumental and representational character.
The exterior spaces of the Town Hall are maintained in their original form, both in the design of the road and pedestrian circulation and in the delineation of the planted green areas. Fortunately, the plot has not undergone substantial changes over time either, with only minor alterations to the perimeter streets.
In 2008, the building, registered as a historical monument of local interest (category B), underwent a process of consolidation which, by the nature of the conformity of the resistance design, relatively seriously affected the architecture of the interior spaces. In addition, during the execution works of this consolidation, in the fall of 2009, a fire broke out which destroyed approx. 90% of the original framework (even though it had no other qualities) and also damaged the masonry of the rear attic (images 1 and 2).
Subsequently, in 2010, a complex, interdisciplinary design process was initiated, which this time started under a better auspicious auspicious, with the elaboration of a historical study to identify the cultural resource and to substantiate the intervention, carried out by the signatory of this article. In addition, the architectural team was joined by a large number of engineers of various specialties and experts who, together, developed several projects in a period of five months: restoration of the roof and consolidation of the floors above the third floor and tower, refunctionalization, interior plumbing, electrical/low current/BMS and HVAC, exterior installations, vertical systematization and, last but not least, the interior restoration project, so necessary after the brutal consolidation interventions.
The solutions adopted in these projects were constantly correlated with the requirements, permissibilities and prohibitions of the cultural evaluation study, so that at the end of the same year it was possible to provide the local administration with a coordinated project that was appropriate for the historic monument.
All the work carried out to refurbish the attic was carried out without altering the original image of the roof, by restoring the identical external geometry and roofing. The reconstructed works, based on the detailed restoration of the original parts, which were too badly damaged to be restored, reproduce the pre-fire situation identically in terms of both geometry and decorative elements. The structural composition of the roof, i.e. the main transverse frames of the two wings, the connecting elements and the bracing between them, were designed in laminated wood.
The frames of the main wing have a central span of 11 m, arched, with a clear key height of 4 m. Between the frames there are cross bracings in the roof plane, measuring 1.15 x 1.70 m (images 3, 4 and 5). The secondary wing frames have a central opening of 8.30 m arched, with a clear height at the top of 3.30 m. The cladding consists of multi-layered panels - OSB, polyurethane foam, wood shingle cladding, waterproofing and double laid ceramic tile. All the fasteners are made of galvanized steel, and the fastening of the fasteners and dowels to the reinforced floor was done by metal clamps and chemical anchors.
By restoring the roof, it was possible to create a new useful space with a well-defined architectural-ural identity, a space that articulates the whole functional reconfiguration of the building (image 6). Through the refunctionalization project, the services of the City Hall find a better interdepartmental relationship and, at the same time, offer the public an easy, modern and civilized contact with the local authorities.
We can only hope that the execution of the entire restoration project of the City Hall of Sector 1 will not only restore to Bucharest a monument and a landmark of identity, but also a valuable cultural resource.


