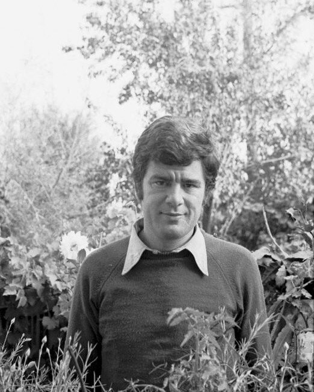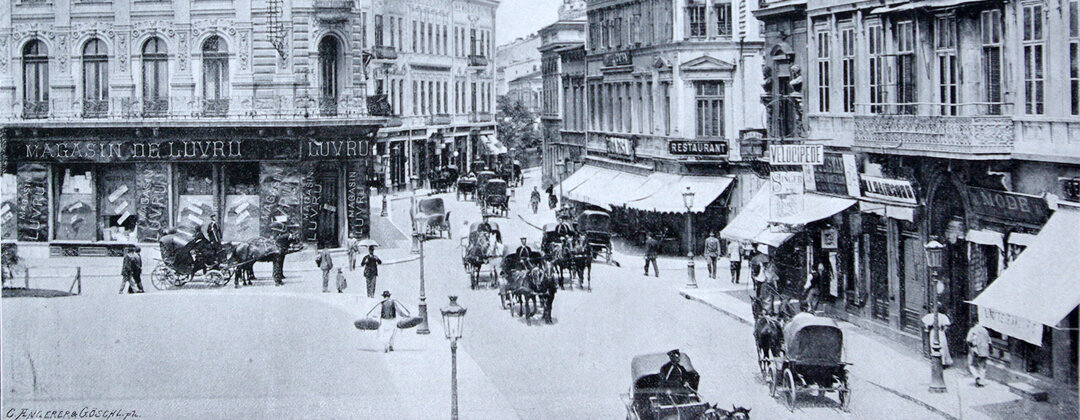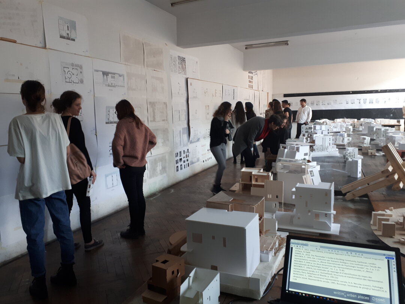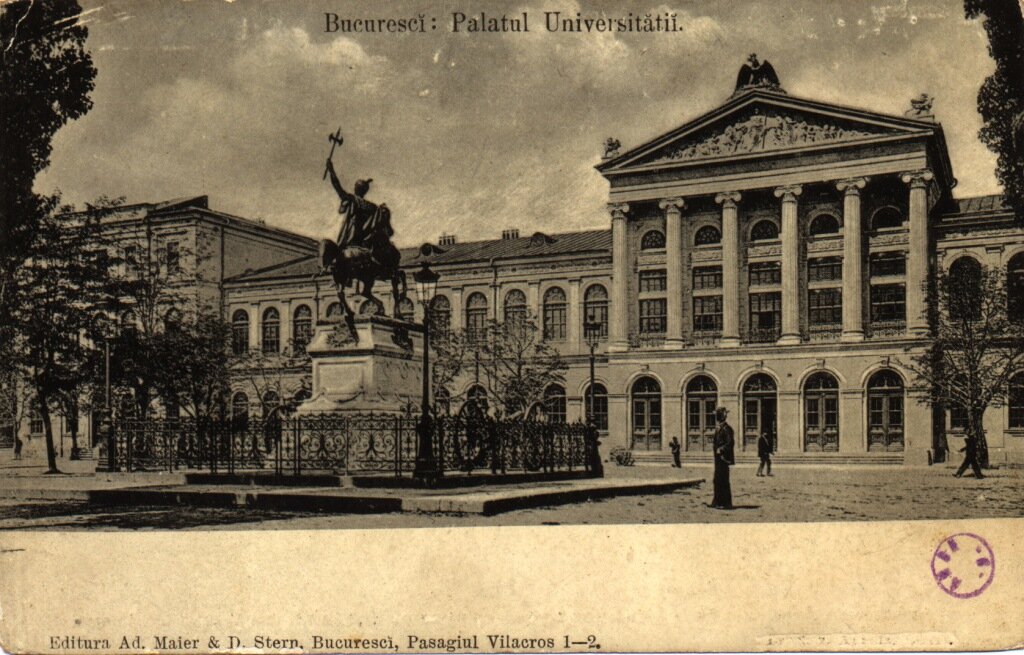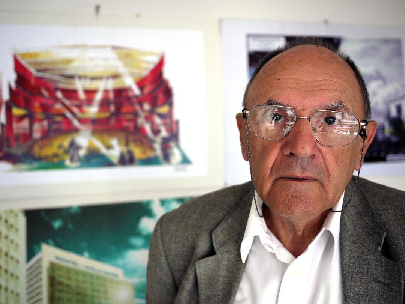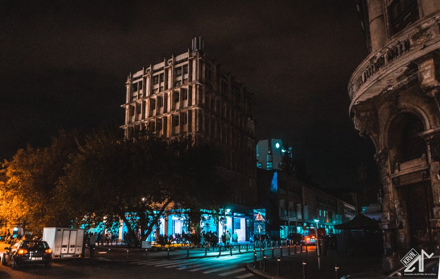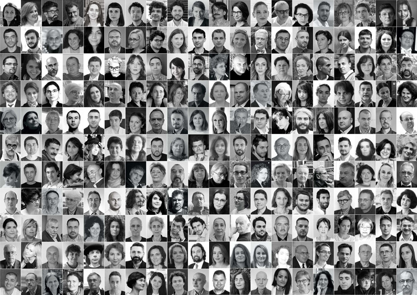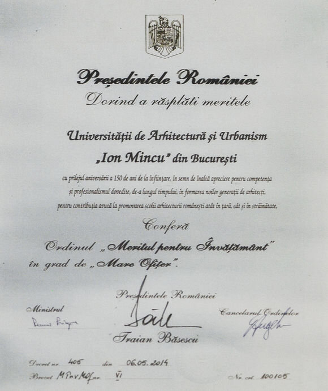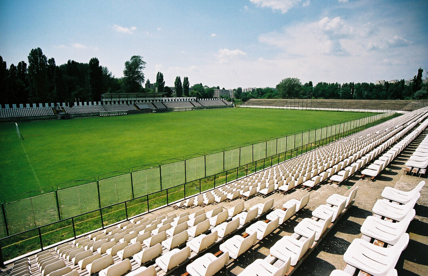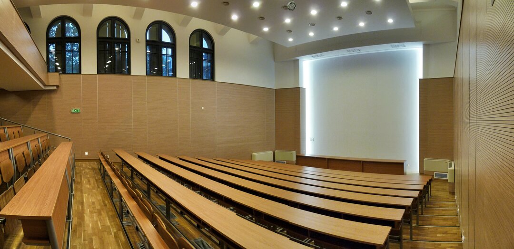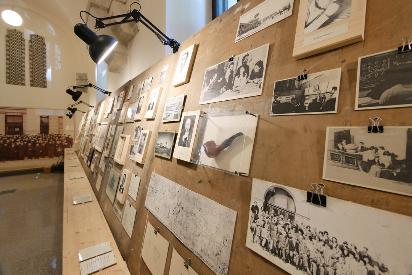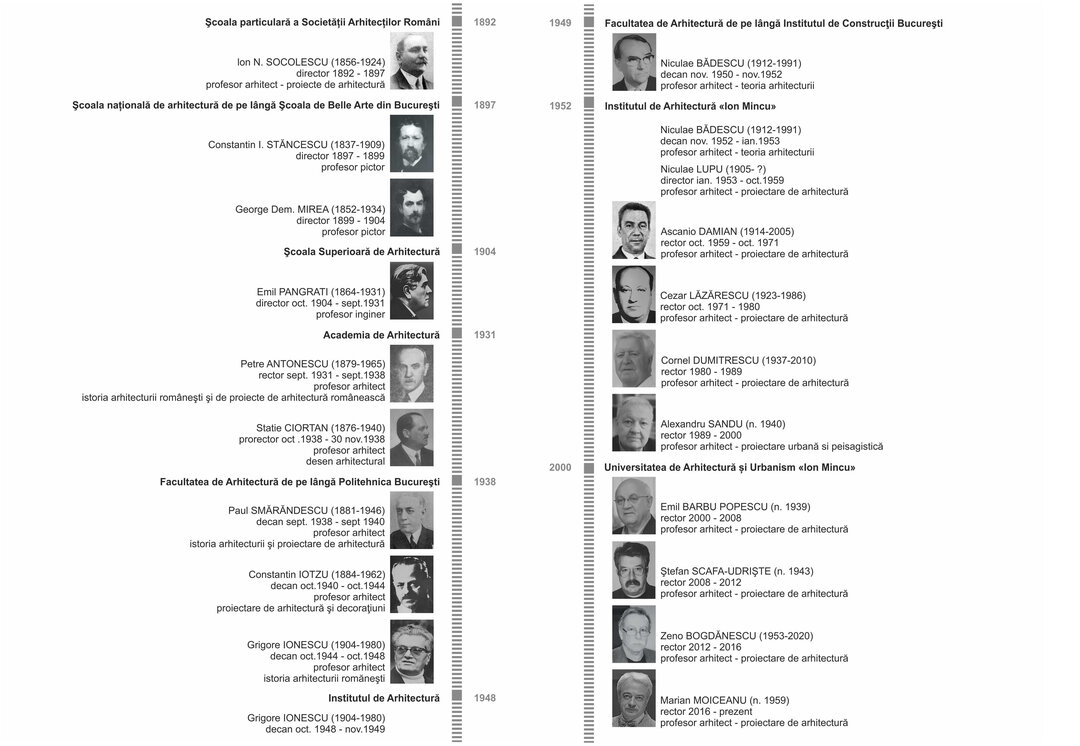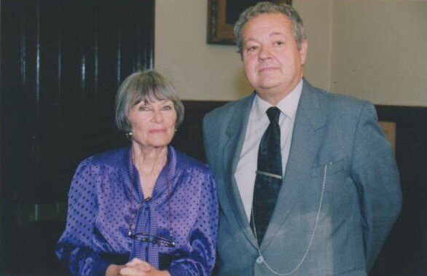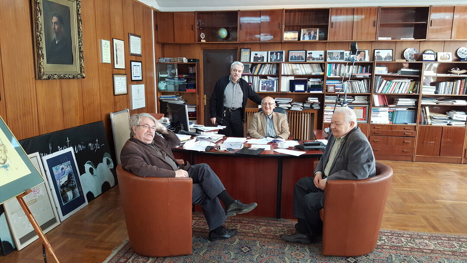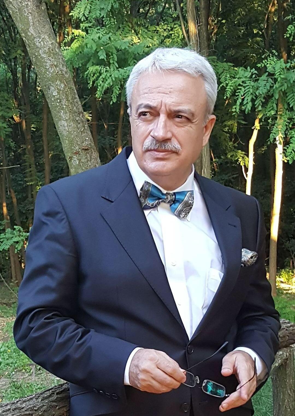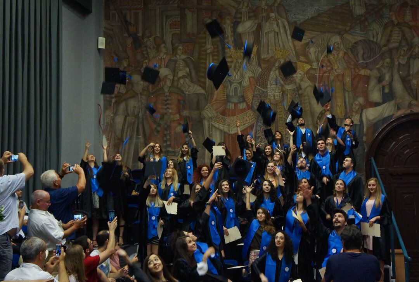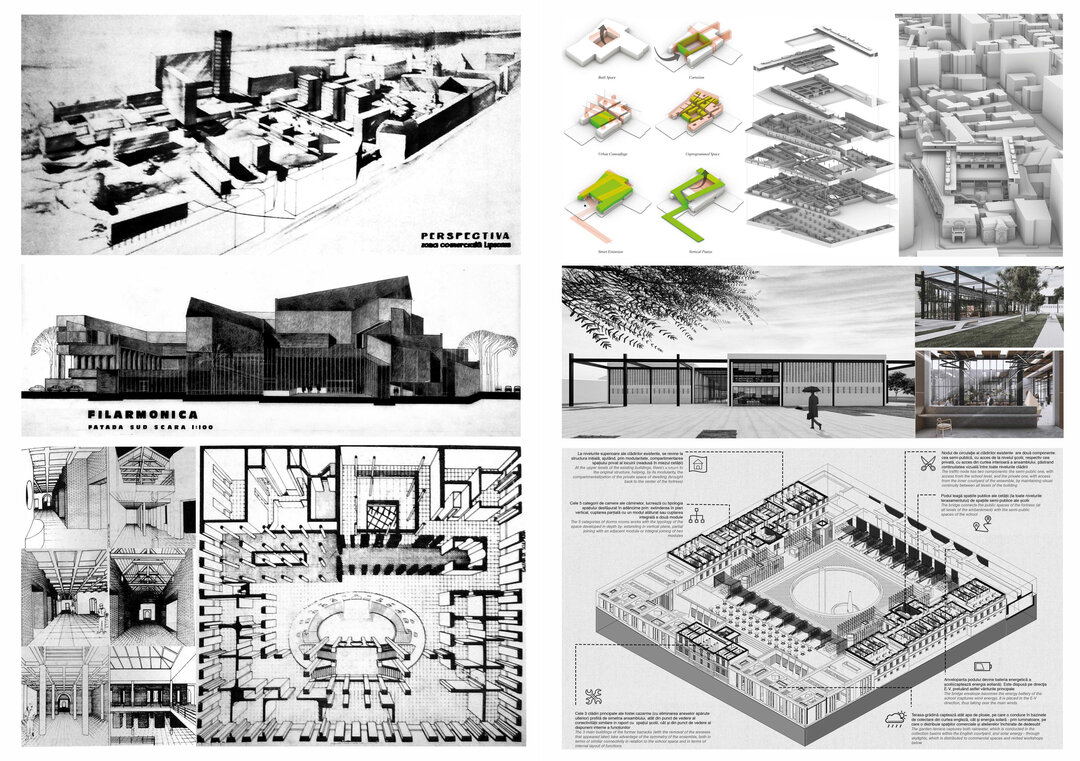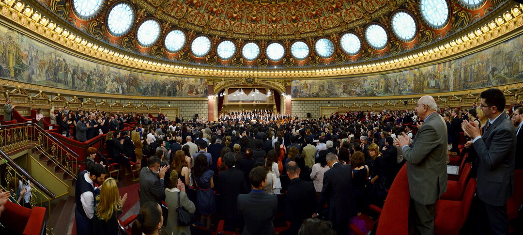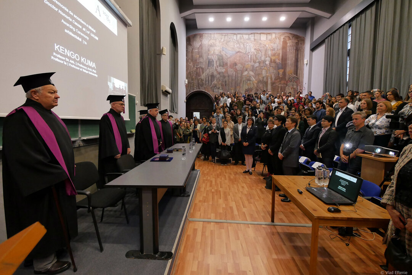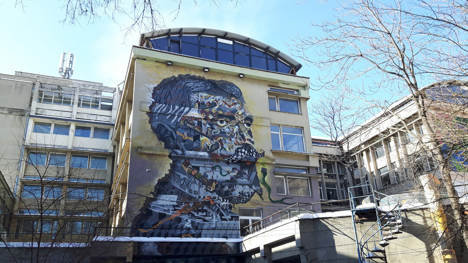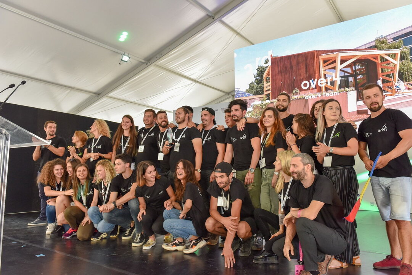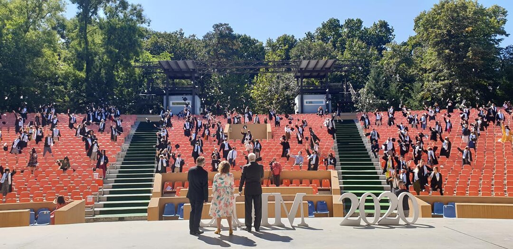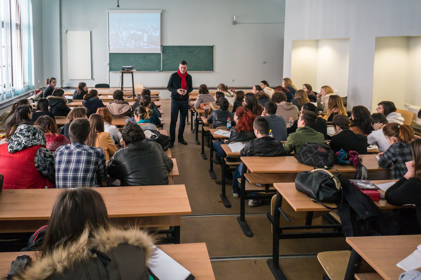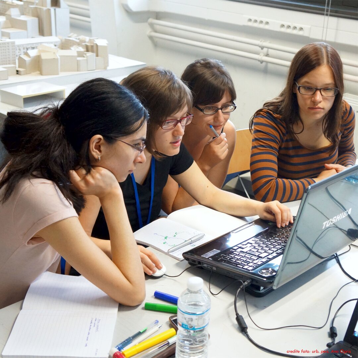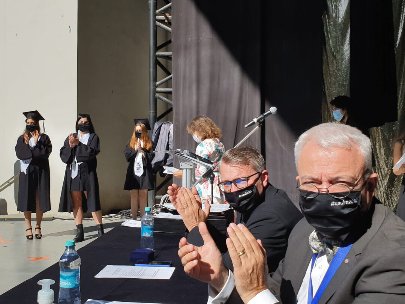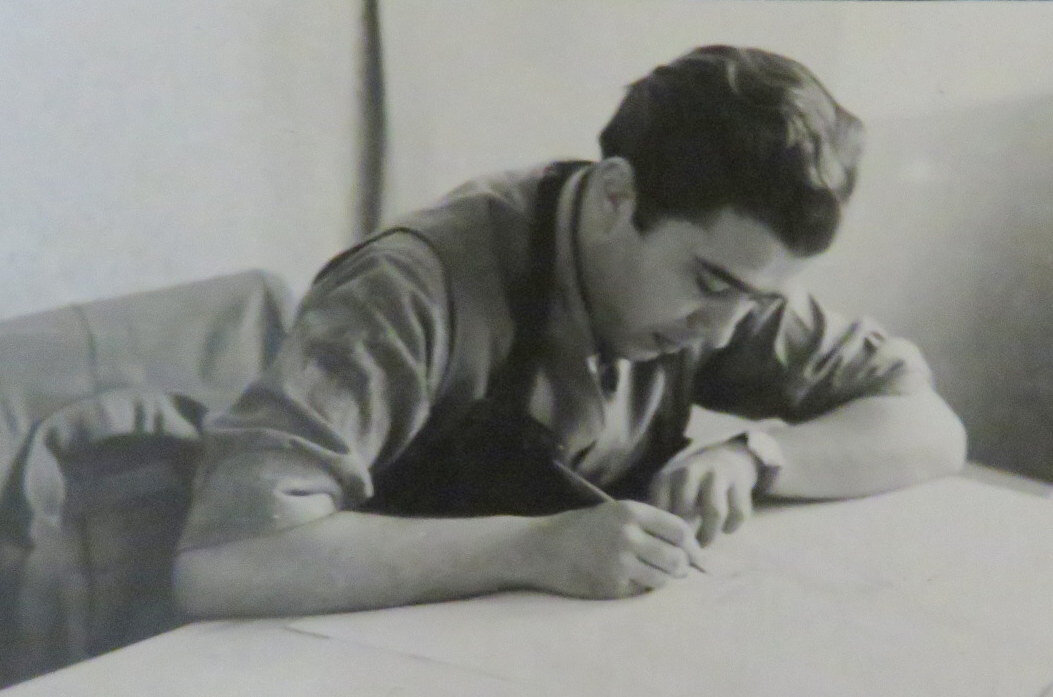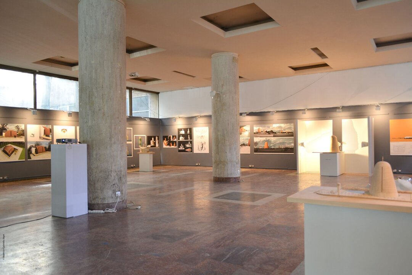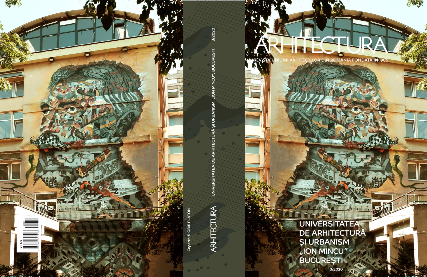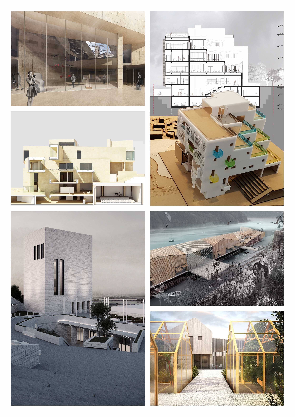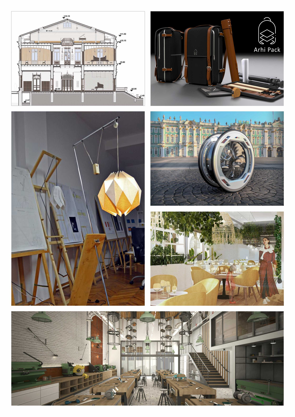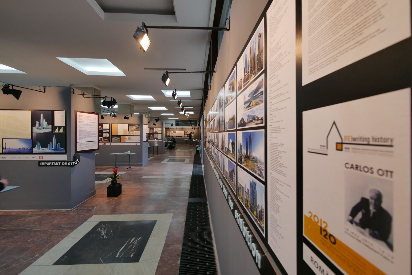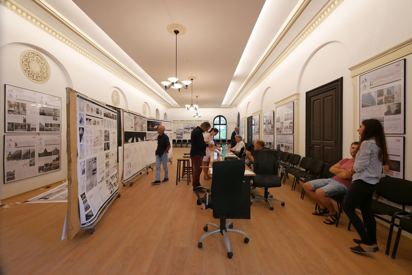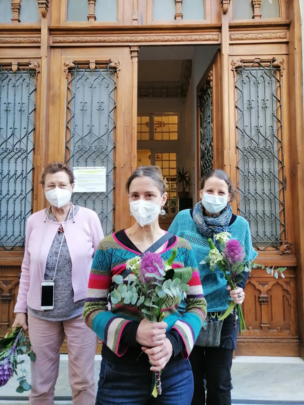
One university, three faculties
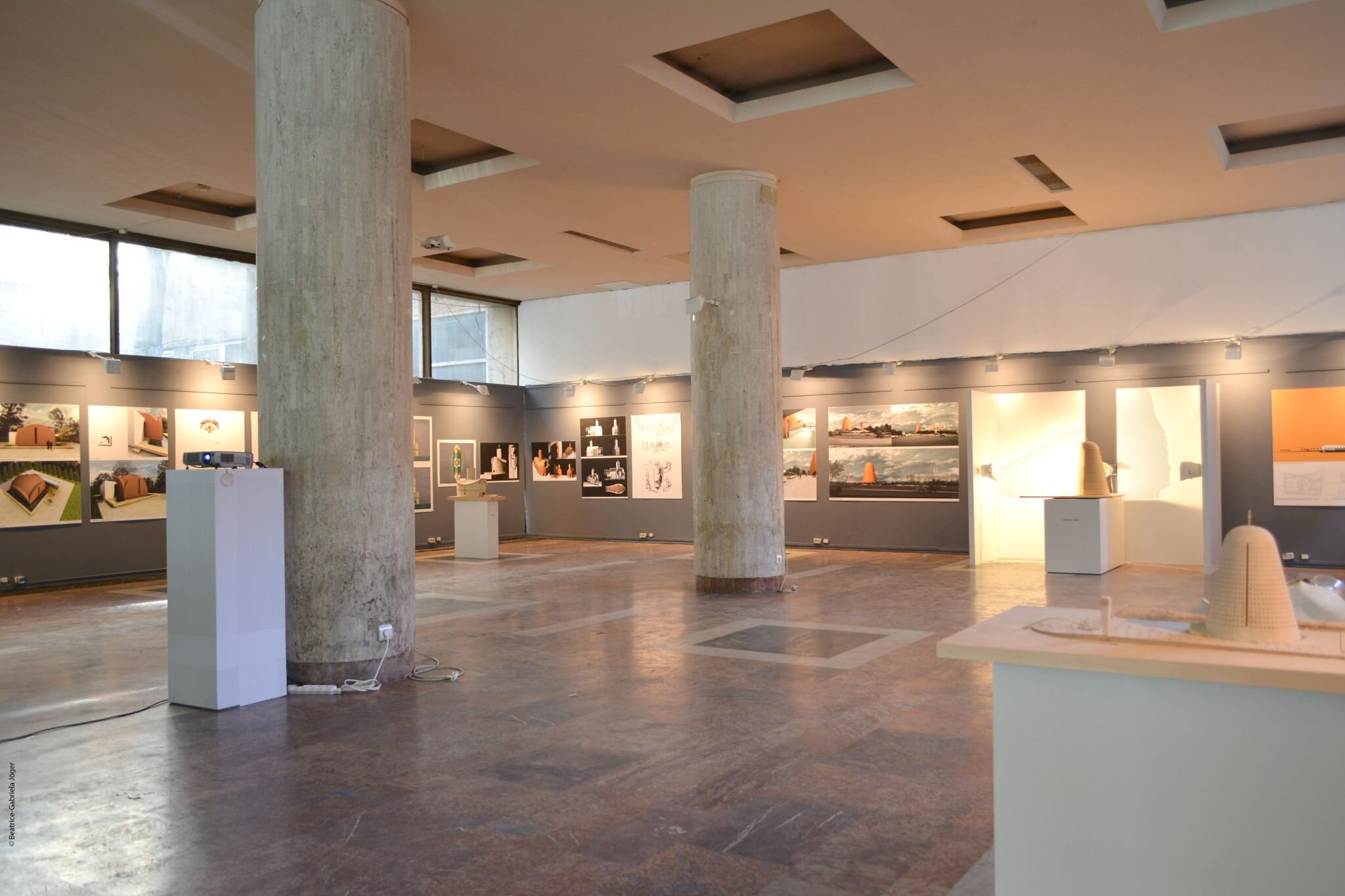
One university, three faculties
Faculty of Architecture
Faculty of Urban Planning
Faculty of Interior Architecture
A creator of unity and originality, anchored in the field of art and technology, the University of Architecture and Urbanism of Bucharest holds, through tradition and innovation, through the talent and effervescence of its graduates, a place of first rank in the consolidation and development of education, science, art and national culture.
The UAUIM is the only university in the country in this field and among the few similar universities in Europe that, in an articulated way, organizes the training of professionals with this broad spectrum of specializations: architecture, urban planning, landscape architecture and spatial planning, interior architecture and product design, restoration and conservation of architectural monuments. The vocational specificity of architecture and urban planning education leads to ambivalence in the types of research: on the one hand, the promotion of fundamental scientific research (in the fields of architectural and urban planning theory, architectural history, architectural technologies, conservation and restoration of monuments, interior design and planning, etc.) and, on the other hand, the encouragement of applied research with a strong creative focus, such as specialized studies and projects assimilated to scientific research.
This broad opening of the field of artistic research and creation illustrates the variety of specializations and concerns of the University's teaching staff. In both cases, UAUIM research emphasizes interdisciplinarity. Undergraduate studies promote a progressive, graded, global and creative approach, which will familiarize the student with the variety of architectural issues.

Faculty of Architecture
With its 6-year study program, the Faculty of Architecture is the direct continuation of the Romanian university architectural education initiated in 1892.
The current configuration of the process of training future architects is the result of the synthesis between the tradition of the historical School of Architecture in Bucharest and the modernity assumed today, in line with contemporary architectural education in the world. In the recent reform of architectural education at UAUIM, an important role has been played by the constant collaboration with European schools of architecture, but also with schools outside Europe, as well as with national (OAR, UAR) and international professional organizations (UIA-UNESCO, EAAE, ACE, etc.).
In September 2008 the "Architecture 6 years" study programme offered by UAUIM was successfully evaluated by the Coordinating Expert Group on Professional Qualifications of the Commission on Accreditation of Regulated Professions (Architecture, Medicine) of the Council of Europe; as a result, the qualification awarded is recognized at European level and allows graduates to practice the profession in any of the EU member countries, in accordance with Directive 2005/36/EC, updated by Directive 2015/55/EC.
In the framework of the periodic assessments initiated in 1998, the RIBA (Royal Institute of British Architects) has validated each time the diploma of architect conferred by the University of Architecture and Urbanism "Ion Mincu", which allows graduates to be exempted from the RIBA "Part One" and "Part Two" examinations in order to register with the ARB (Architects Registration Board) for practicing in the UK.
The English-taught Architecture degree program provides a dynamic and friendly environment in which students are encouraged and inspired to learn and think creatively in order to reach their potential for employment in architectural design and other creative fields.
The UAUIM Faculty of Architecture has been operating since 2007 a Bachelor's degree program in the specialization "Architectural Conservation and Restoration". The degree program provides general architectural training at the undergraduate level, with a particular focus on built heritage as a repository of validated cultural values and reusable resources.
conf. dr. arh. Horia Moldovan,
Dean Faculty of Architecture
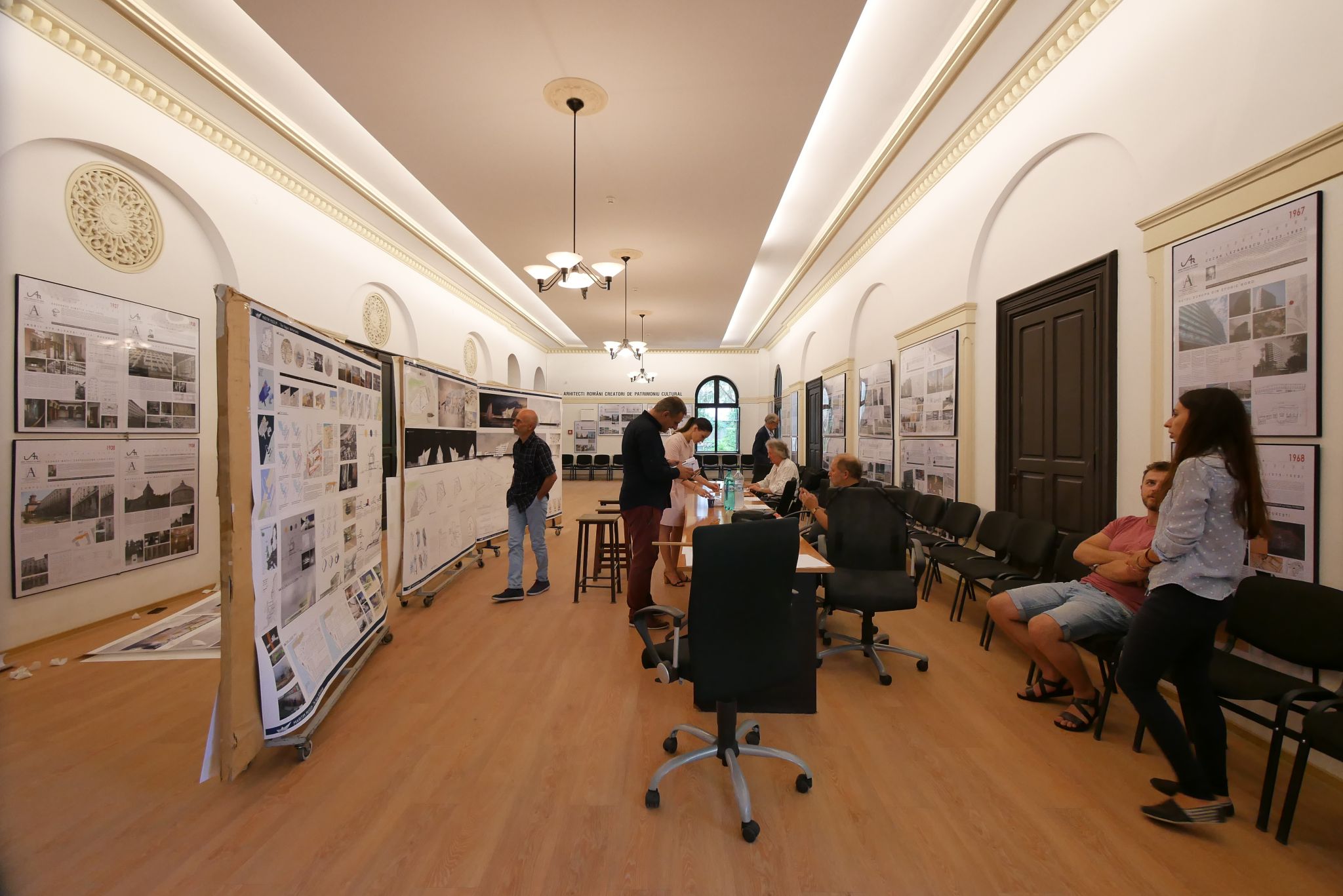
Faculty of Urban Planning
The Faculty of Urbanism was founded in 1997 within the institute that today is the University of Architecture and Urbanism "Ion Mincu", Bucharest, being the only higher education institution in Romania that trains urban planners, a new profession in our country.
It is represented at the European level through its membership of AESOP - Association of European Schools of Urban Planning and REA - Reseau des Ecoles d'Architecture, Urbanisme et Paysage de la France, Europe Centrale et Orientale.
Graduates of the Faculty of Urban Planning are prepared to work in research and design teams or in the administration, involved in solving specific problems in the field of spatial planning, urban planning and landscape design. The Faculty of Urban Planning has about 400 students in the first cycle (bachelor) and about 100 in the second cycle (master). The two specializations (Urban Planning and Landscape Architecture) operate for the two educational cycles in different groups on separate academic curricula.

The educational program reserves an important place for architectural training, considering that the Romanian tradition, as well as the current trends in the field of urban planning and landscape design training, imply the mastery of space with specific means. At the same time, the syllabus includes courses and activities that prepare graduates to work in multidisciplinary teams in order to gain knowledge of specific problems (demography, statistics, topography, technical and urban equipment, geographic information systems, information systems, urban economics, sociology, urban law, etc.).
The system of transferable credits allows graduates of the Faculty of Urban Planning (specializations in Urban Design and Planning and Landscape Design and Planning) to, under conditions well specified in the Regulation, to transfer some of their activities to the Faculty of Architecture in order to follow the courses of the Faculty of Architecture after the bachelor's degree and obtain, without complementary function, the diploma of architect.
Master's degrees in urban planning (cycle II) are open both to graduates in urban planning and to specialists in related fields (architecture, engineering, transport, economics, geography, sociology, history, horticulture) in order to acquire the competences and skills necessary to obtain the right to sign and register in the Romanian Register of Urban Planners (RUR). The Faculty of Urban Planning is the main higher education institution in Romania that trains specialists in urban planning.
conf. dr. arh. Claudiu Runceanu,
Dean of the Faculty of Urban Planning


Faculty of Interior Architecture
The youngest among the faculties of the University of Architecture and Urbanism "Ion Mincu" and unique in the country in terms of profile and training, the Faculty of Interior Architecture is definitely detached from the tradition of modernity, when "from the spoon to the city" the architect associated the object-system, in a period when the attributes of the architect became more and more topical. The emergence of a section dedicated to design is considered to be the result of a collective effort of the Department of Form-Design Studies, which, since the 1970s, through Anton Dâmboianu, Paul Constantin, Paul Bortnovschi and other colleagues, still teaching staff of the school, kept pace with the international movement, advocating conceptual freedom and limiting the compromises determined by the product finalization of the national equipment and furniture industries.
The young architects together with fellow engineers and economists succeeded in introducing their own philosophy based on responding to the living problems of our society. The Sport TV, the Lăstunul, etc. are just some of the examples that denote not only the initiative, but also the constant effort and involvement of those who have written the history of Romanian design. The tradition continues to shape characters even today: teachers and students eager to assert local values, shaping new perspectives for specialized education.

The subtle relationship between interior-exterior, form and function, with all its gradual transitions, seemingly ignoring aesthetics, between the period of late modernism and critical regionalism, will become the main subject of the conceptualization of interior architecture, as defined by Adolf Loos. The liberation of art from any principle, derived from the classical world is, as we would consider it today, an obvious fact. But in student training the filter and the mechanism of aesthetic values is fragile, deformed by the seduction of the image, as Robert Venturi announced the symbolic degradation of the metropolis. The architect in training seeks the landmarks of values that are hard to find in buildings that struggle against gravity, in functions that seem to merge and multiply regardless of the need to use the space, or in consumerist images. Thus the pedagogical aim is to seek the limit of what is still sensitive in a metamorphosed city. This sensibility is given a whole range of relevance: from the archaeological, heritage, participatory element or the idea of psychological comfort without physicality barriers, through the generic notion of "universal design".
The compositional rationality of classical orders and knowledge of symmetry provide the interior architect with the basis for understanding the evolution of the art of building, while pursuing judicious aesthetic values in any contemporary work.
Even today we look with pride at the students and graduates who are making a name for themselves by winning prestigious international competitions (Electrolux), defining "styles of interior architecture" (IOKA design) or being invited to the trade fairs in Cologne or Milan. However, the faculty's teaching staff have a different purpose. Both the theoretical courses and the design workshops aim to bring the student closer to the living world, to help him or her recognize in his or her surroundings all those variables that enter into the creative process. They will thus understand the punctual nature of each of their compositional gestures. Interconnectivity with space - considered as an event, as vibrant matter - will imprint in at least some of them a passion for searching for essences, in the spirit of Merleau Ponty. Only in this way can architecture detach itself from its material limitations.
conf. dr. arh. Oana Diaconescu,
Dean of the Faculty of Interior Architecture

