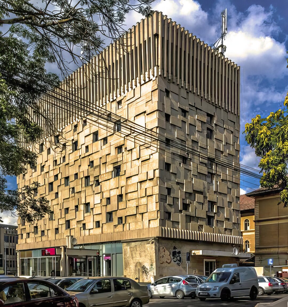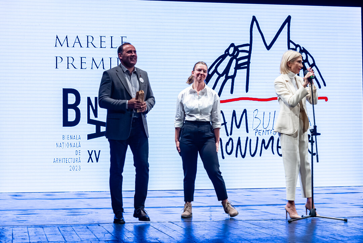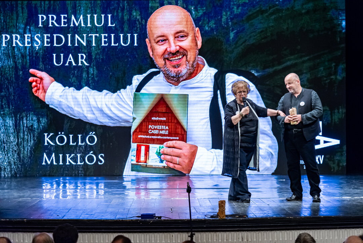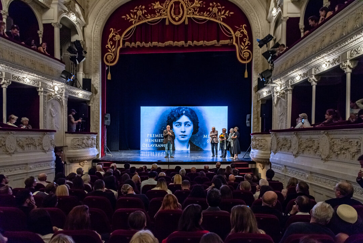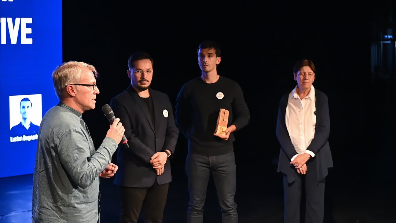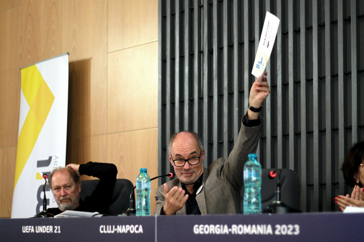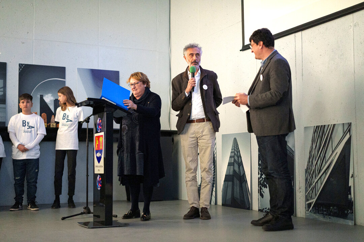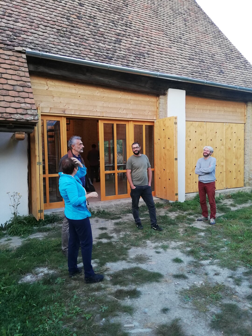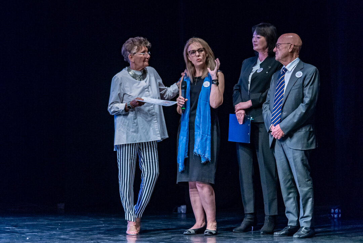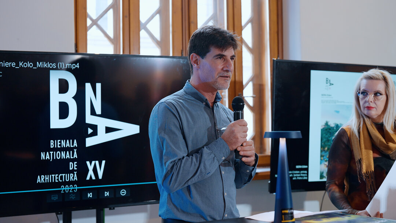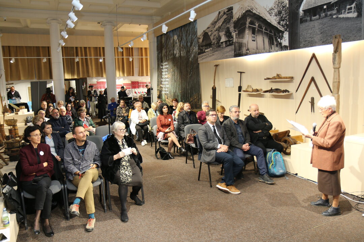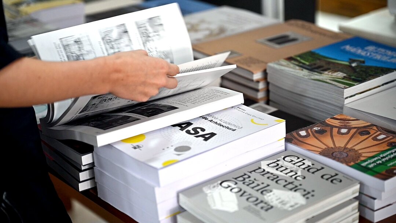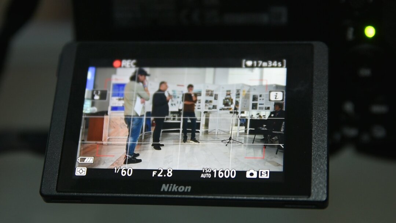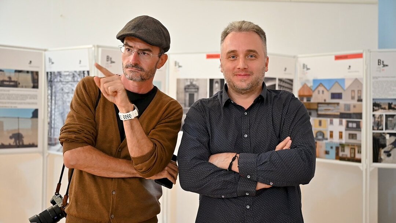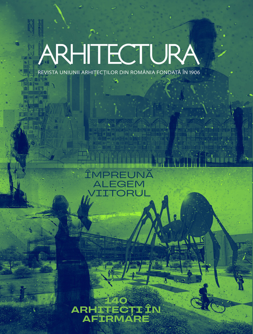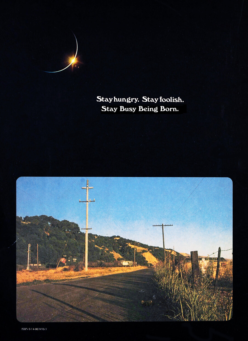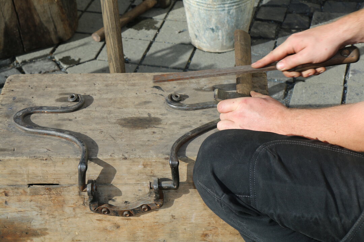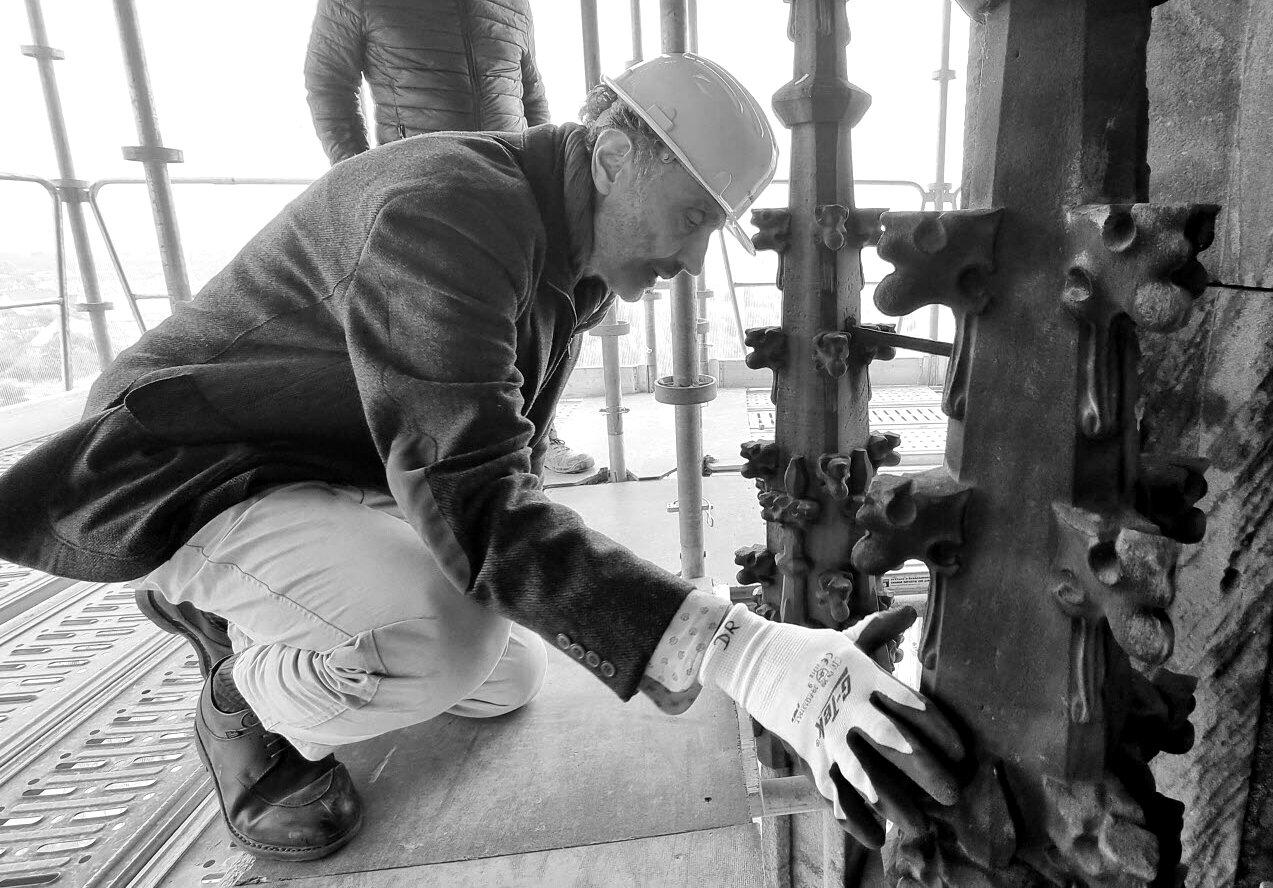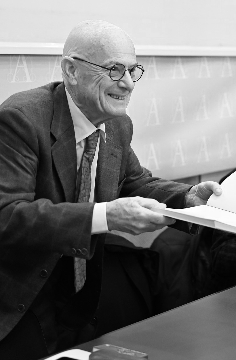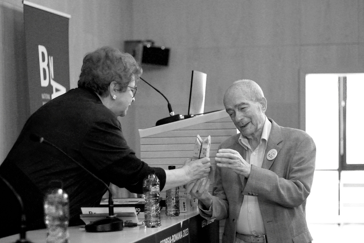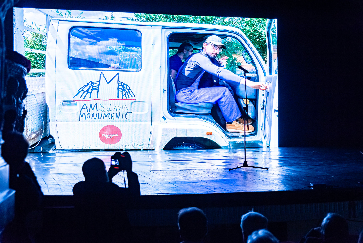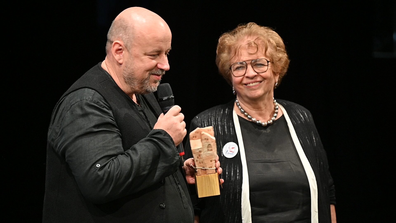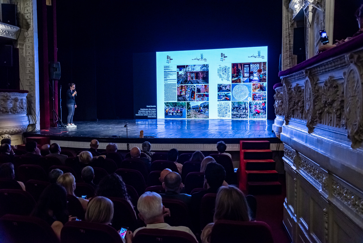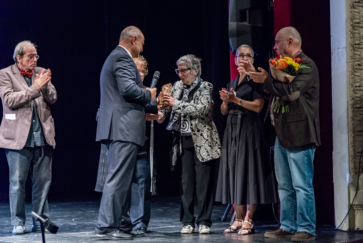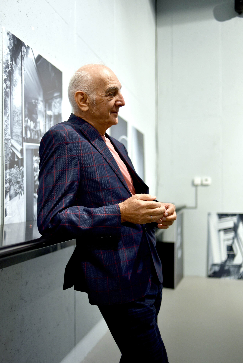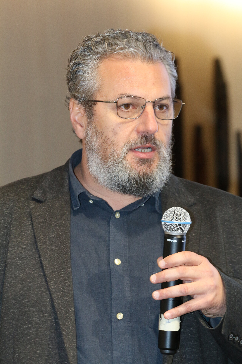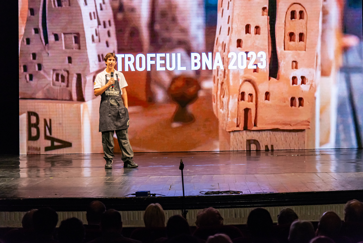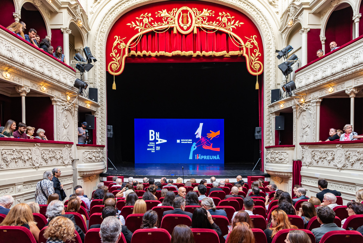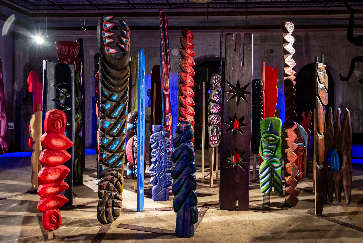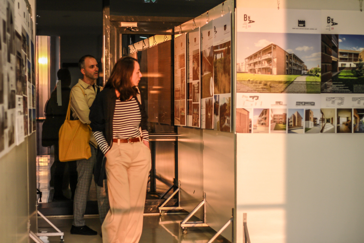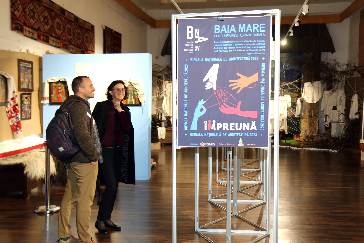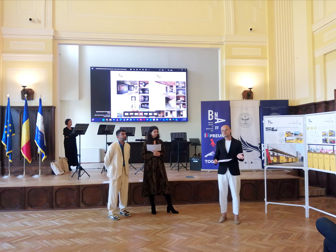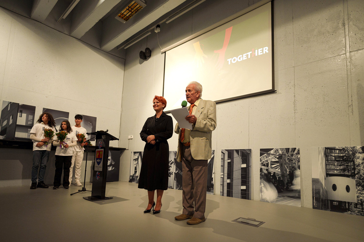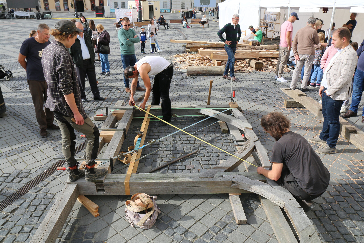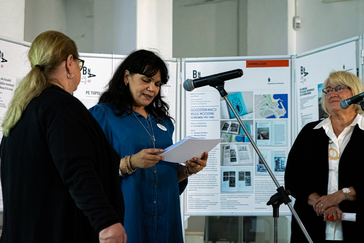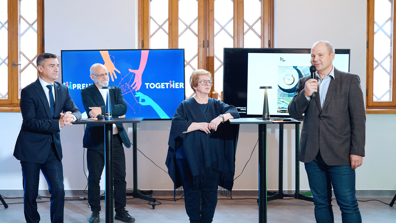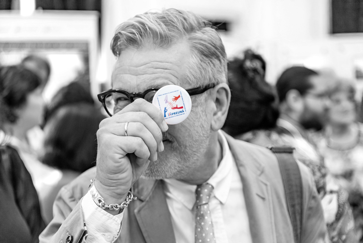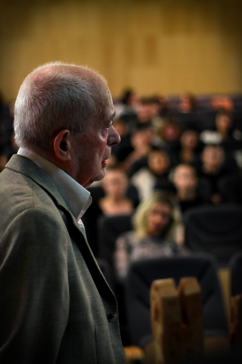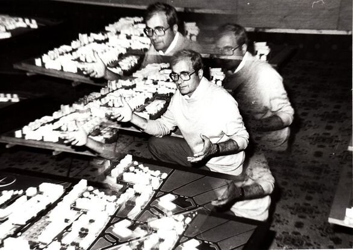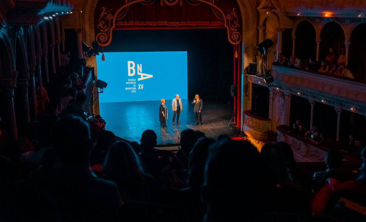
A subjective diary
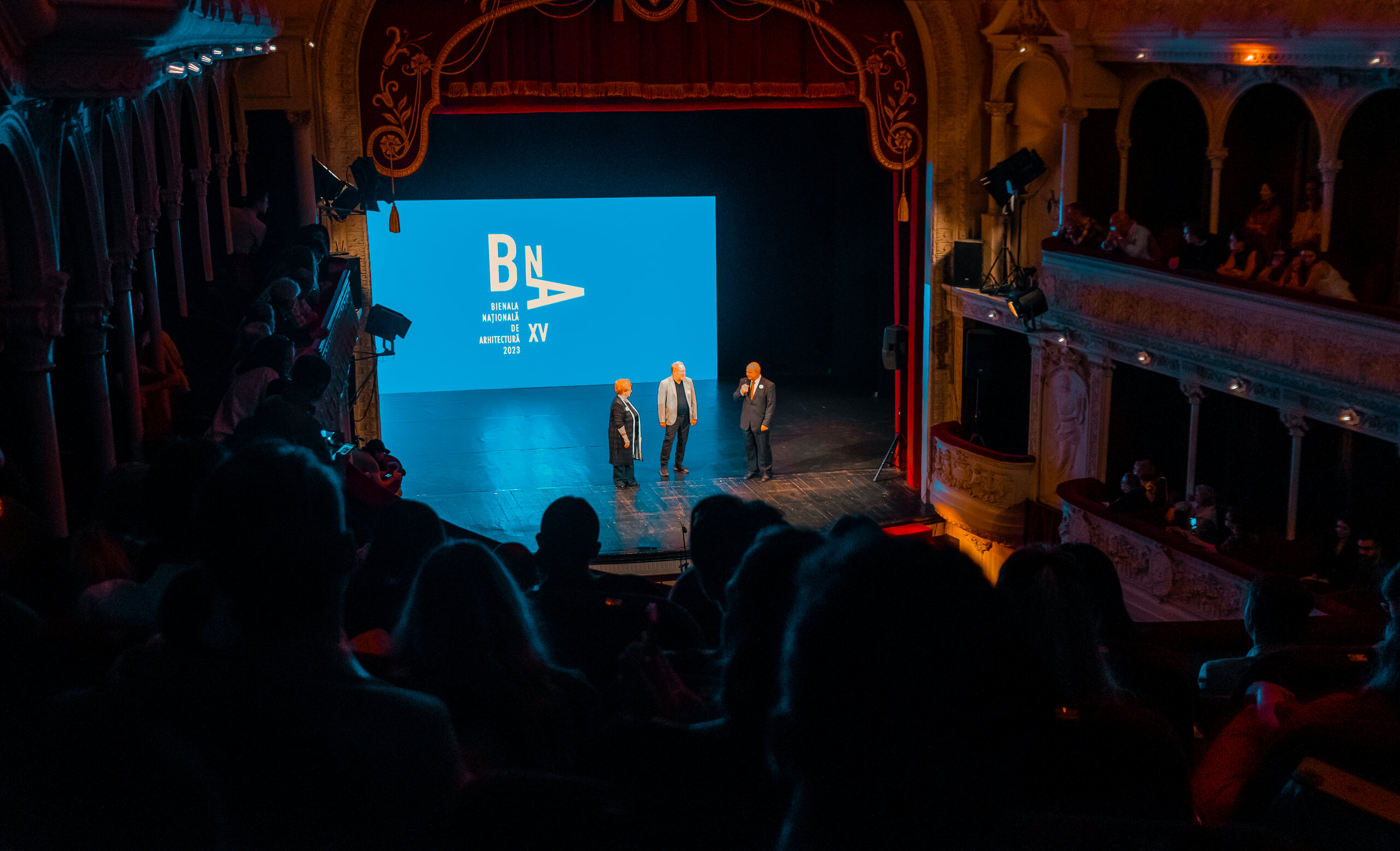
15 editions, a tradition of 30 years, 15 sections, 760 projects in competition, 34 prize-winning projects, 51 nominated projects, thousands of architects, students, professors, urban planners, designers, scenographers, restorers, historians, art critics, photographers, once again TOGETHER for a BETTER ARCHITECTURE.
If last year I wrote that the Biennale demonstrated the colossal creative force of the new generations of architects in Romania, this year I have to admit that the youngsters have imposed themselves, dominated almost all the sections and won everything that could be won: prizes, respect, popularity!
Almost all the prizes went to young teams, and in one section the oldest winner was 35 years old!
I used to say that we have obligations to the young. Now, I'd say, " We have demands to young people!
The idea of TOGETHER has imposed itself as a call for survival, as a vital necessity and a warning, with a sprinkling of irony and bitterness, that... it's not quite like that, but also with hope!
The National Architecture Biennale remains the most wide-ranging and enlightening event for architects and the only national-level professional competition that is willing and able to reflect the level of the profession, the state's strategy in the field (or lack of it), the interests of developers, the involvement of architects in understanding social, economic and cultural phenomena and their solutions, the geography of professional talent and creativity, the distribution of interest and inventiveness and excellence, wherever it may be.
The National Biennale of Architecture wants and can unite architects, regardless of the organization in which they work, bring together architecture schools across the country (and its neighbors) and put professors in a fair fight with their students and graduates, bring about meetings between large offices and those just starting out, bring to the forefront architecture offices working in the farthest corners of the country, to mobilize for the rescue, recovery and protection of national heritage, traditions and values, to try to keep professional and human values at home, making them known and recognized, demonstrating common sense and fair competition, honesty and responsibility, respect for the ancestors, generosity towards the descendants.
The National Biennale of Architecture wants and can help to repair the rift between generations, helping them to get to know and respect each other, to honor excellence and to promote it abroad.
Theprofessional competition is the key event designed to reflect the local architectural phenomenon in all its complexity, structured in 15 thematic sections, some established and others exploring new areas involving the creativity and art of architects.
This year's edition marked a record participation, with more than 750 projects submitted to the competition, involving some 3,000 architects and marking an increase of around 20% on the previous edition. Does the number matter? Yes, I think it's important to know everything that is being built, because the overall radiography must not flatter reality, hiding failures and creating false illusions by selecting only outstanding projects.
The distribution of over 760 projects by geographical area and by section is significant, proving (as in previous years), first and foremost, that quality architecture is being produced all over the country, that there is no "state control" on the architectural market and that everyone does what they can. The plethora of interior design projects, the need for young graduates to assert themselves, the marking of areas where heritage is given due importance, initiatives with international impact in the rural and heritage areas, the multiplication of alternative education formulas, the spectacular increase in the quality of studies and theoretical writings, the increase in architectural events with messages and civic impact are all evident from the statistical analysis of the entries and can provide a first glimpse of this year's output of the competition.
There were many projects and they were bold and interesting. The juries had a difficult job, the drama of choosing and many negotiations with the organizers.
TOGETHER we dream of a green, competitive and inclusive Europe.
TOGETHER we rethink the planet's resources and make a new Pact with Nature, based on regeneration and common sense.
TOGETHER we protect the health of the planet and its inhabitants.
TOGETHER we manage climate change and make buildings, neighborhoods, cities and landscapes resilient to its impacts.
TOGETHER we learn to take a restorative, regenerative and circular approach.
TOGETHER we understand the city, anticipating the needs of groups from diverse backgrounds and with diverse identities.
TOGETHER architects, urban planners, landscape architects, designers, developers, clients and owners, researchers, students, entrepreneurs we find sustainable solutions for all.
TOGETHER professionals from many professions work together to create a sustainable and inclusive future.
TOGETHER architects and architects, young and old, students and teachers we are a profession that society needs more than ever.
TOGETHER we harmonize individual and collective values and beliefs and build a predictable future.
TOGETHER we learn from the past, build in the present and look to the future, encourage vision and experimentation, use cutting-edge technologies and learn from local traditions.
TOGETHER we educate creative freedom, based on ethics and solidarity.
TOGETHER we succeed and leave no one behind.
TOGETHER we create an architecture that brings together and unites, reconciles and heals.
"I have chosen to be here with you tonight because I have multiple appreciation, first of all for Mr. Sergiu Nistor who spoke to me about this biennial and what it represents in the world of architecture in Romania and for the President of the UAR whom I have known for a long time thanks to her reputation, but this is the first time we meet and I really value very much what she has managed to lay the foundations of the profession of architect in Romania. Here I feel a totally extraordinary energy, because it has two valences that come from your concern and care for a beautiful, sustainable, modern, green, healthy future, a future that will ensure an increasingly better quality of life, but also your concern for the built heritage that we have and which in Romania is in a state of degradation and suffers from a chronic lack of intervention and the inability of the state to preserve an essential component of our national identity."
Raluca Turcan - Minister of Culture
The jury for each section was made up of personalities working at home and abroad. As a rule, we opted for Romanian architects, but among the exceptions were the architect Ștefan Mănciulescu (France), chief architect of the Historical Monuments of the Cantal, Corrèze and Haute-Loire departments, who has managed more than 100 sites for historical monuments, and on the Efemer jury, Javier Peña Ibañez (Spain), initiator and director of the International Festival of Architecture and Design Concentrico, which has become a national event in Spain, and Professor Agostino Bossi, from Italy, renowned publicist, practitioner, professor of interior architecture in the Interior Architecture section. Some juries included winners of previous editions of the Biennale.
With difficulty, the Juries decided the awards by sections that structure the rankings and egos of the present. There were also a number of special prizes - which address history and memory and help us not to lose our bearings. With the belief that the choices are based on a good knowledge of the national architectural phenomenon, these were:
The Opera Omnia Award (which honors a career dedicated to architecture, the prize of consecration in the profession) crowned the nearly 60-year career in the service of Cluj of architect Vasile Mitrea, a discreet and modest architect who created one of the most vigorous brutalist buildings in Romanian architecture, an urban planner, creator of the standards of urban coherence, the classic Grigorescu and Gheorgheni neighborhoods, the father of the park system of Cluj, author of the study dedicated to urbanism and urban planners in Cluj, teacher and creator of the Faculty of Architecture in Cluj.
The Grand Prize of the Biennale (which highlights a trend, a movement with international impact by Romanian architects or architecture) went to the Ambulance for Monuments, a project initiated in 2016 by the Monumentum Association and developed by organizations working independently in many regions of the country, with the aim of saving heritage objectives in an advanced state of decay or pre-collapse, with the help of volunteers, craftsmen and local communities, under the supervision and guidance of experts in the conservation and restoration of monuments.
The UAR President's Award (which signals an exceptional, inspirational and significant presence for the current period) went to the architect Köllő Miklós , one of the most active campaigners for rural revitalization, using wood in conjunction with the reuse of what already exists ("the old is the new new new"), whose projects and studies have led to the development of an architectural phenomenon of eco-regionalism.
The ARHITECTURA magazine award (which identifies a publication, construction, concept or activity with beneficial and inspirational effects) went to the "Garage OPEN" initiative - a laboratory, meeting space, DIY workshop or place to relax, where residents meet in the context of a block of flats.
The following prizes were also awarded for the first time at this edition of the Biennale:
The Henrieta Delavrancea Prize (for an exceptional female presence, who distinguished herself both for the projects she developed and for her attitude and morality, through her combativeness) went to the architect Militza Sion who excelled in the design of cultural houses, residential blocks and urban planning projects. At the same time, she was involved in drawing and painting and devoted her passion and energy to recovering the memory and heritage of some of the most important personalities of interwar architecture: G. M. Cantacuzino, Gheorghe Simotta, Horia Creangă and Henrieta Delavrancea-Gibory.
The Reper for the Future Award (for a building with the qualities to become the symbol of the locality that hosts it) went to the "Constantin Brâncuși" Cultural Center, the work of architect Dorin Ștefan, a remarkable work, in step with international trends, undoubtedly appropriate to the context, with meticulous details and appropriate to our current hi-tech capacity.
The Architect inOffice/Public AdministrationAward (for fairness, efficiency and beneficial influence on the natural and built environment) went to the chief architect of Maramureș County, Radu George Lazăr, a support for the sustainable development of the county.
The edition was held successively in 8 cities in the country. Inaugurated in Bucharest, it continued in Cluj-Napoca, Baia Mare, Târgu Mureș, Craiova, Sibiu, Târgoviște and Iași. In each Biennale city, there were Awards Galas for the thematic sections of the architecture competition, exhibitions, meetings with the jury and the authors of the nominated and awarded projects, artistic and cultural events, conferences, round tables, debates, craft fairs, film screenings and book presentations.
Chronologically, the main events of the Biennale were:
October 3, BUCHAREST - "Where are we running away from home?"
At the Majestic Theatre, in the presence of the Minister of Culture, Mrs. Raluca Turcanu, the Biennale Launch Gala and Awards Ceremony for the sections: Individual Housing, Collective Housing and Interior Architecture.
Housing was and remains the key program of the architects' work. The Individual Dwellings section seems to have been organized under the motto "Where are we running away from home?" because, of the more than 70 projects in the competition, traditional urban housing was virtually absent, the trend being an escape from the big agglomerations to the peripheries and new settlements on the outskirts and new settlements on the outskirts of big cities, mountain tops, lakeshores or river valleys. It was a competition of skill and variety to create residences in dialogue with nature, with large glazed openings, impressive sliding panels in the terrace areas (ground floor, first floor, roof), with a special quality of communication with the outside, refined framing and landscape design. The poetics of light, the relationship with the sun, the sky, rain and wind seem to have been of particular concern to the creators who used a variety of means to filter light, the dialog between nature and the artificial environment, intermediate spaces and mediation of the indoor/outdoor relationship through: terraces, cantilevered terraces, porticoes, frames, anchorings. From a functional point of view, maximum flexibility and spatial-functional versatility have been noted, with the potential for change, the desire to expand the interior and take on the exterior... I would not omit the novelty of the house with a 'climbing wall'.
Most homes use smart systems and sustainable design that optimize energy efficiency and improve the overall living experience, with the goal being energy self-sufficiency and minimal consumption. The energy impact is a major change in the phenomenon of housing with strong urban implications for our settlements, but this does not seem to concern anyone, least of all the authorities.
The Collective Housing section generally covered buildings in areas undergoing the questionable process of urban "densification", in areas with an industrial past that is being redefined, suburbs and satellite settlements, but also a few projects anchored in urban areas with personality and tradition. If free will reigns in the first cases, in the latter, the demands related to the integration in the context, in the reconciliation and assumption of the various historical and cultural layers of the area, the balance between the local character and the new elements are fundamental imperatives that offer the chance of an updated vision of urban living, are difficult works for which the scale of the urban fabric, the atmosphere, the materiality, the chromatic, the dialog between the existing and the proposed become the main difficulties of the project. A few outstanding achievements have been presented, with private funding, which are the exception because, in reality, the collective housing market is left to chance and at the mercy of the unbridled or unbridled desires of developers, humbly served by the corruption and ignorance of the public administration. The absence of public authority and investment in the real estate market is tragic.
The Interior Architecture section - one of the Biennale's richest and most hotly contested - certainly raises questions about the appropriateness of separating thematic or other yet to be defined principles to allow competition between comparable projects. Extending from projects for the fitting out of heritage spaces to areas in new buildings, public and exclusive spaces, leisure centers, wine bars and ice-cream parlors, exhibitions and restaurants with the most diverse culinary formulas, hotels with you-know-how-many stars and huge or economical office areas, minimal apartments and luxury residences, the projects are too different for analysis and comparison. Trying to solve this complicated puzzle, the Jury chose to combine different categories, from interiors with historical value to residential and public spaces.
October 5, CLUJ-NAPOCA - "In Con(Text)"
The Opera Omnia Award was presented to the respected Vasile Mitrea, one of the most respected and beloved architects from Cluj, during the Gala organized in the impressive Cluj Arena, a creation of one of the Jury members.
The Cluj architects and students of the Faculty of Architecture in Cluj had the opportunity to visit the exhibition of the projects participating in the public architecture sections, presented and commented by the Jury members, recognized personalities who have become landmarks for today's architecture. The two sections - Industrial, administrative, tourism and sport/leisure buildings and Socio-cultural buildings (education, health, worship) - included a large number of projects, varied in scale, illustrating a hesitant and chaotic real estate market, which is patchy here and there. Public administration - central or local - seems not to be on the list of investors, neither in social programs nor in education, neither in theory nor in practice.
In terms of private investment, architectural models have emerged at the average European level, at the limit of technical performance (which is not yet present in the Romanian public space, due to obvious economic limitations, but also to social-economic shortcomings). Apart from some stadiums, the quality of public space is the expression of primary models of behavior and education and is conditioned by low investment costs and - doubtful - efficiency in operation.
"Lots of construction, but not enough architecture" was one of the Jury's conclusions, citing the extremely different value of the works. The courage of refined simplicity, the perfection of detail, the appropriateness of the built environment, regardless of the scale of the work, were the qualities that differentiated the highlighted constructions.
The Gala also included the exhibition and conference of architect Vladimir ARSENE - "In CON(TEXT)" - who addressed five of his recent projects, some realized, others "unbuilt", explaining and deciphering intentions and meanings, touching sensitive and sometimes controversial points. A demonstration of strength and sincerity that only great creators can afford.
October 10, BAIA MARE - "Tradi(nova)ția"
Until recently, the landmarks of the architecture of the city were the Town Hall realized by arch. Mircea Alifanti, as well as the House of Culture and the Carpați Hotel, creations of architect. Nicolae Porumbescu. For our years, we have added St. Stephen ' s Square - perhaps the most refined public space of the last decades - and the reborn Colony of Painters, works that have won multiple awards at previous National Biennales, creations of the Maramureș architects, exceptional and undaunted professionals. The presence of BNA 2023 in Baia Mare is a tribute to them.
For Maramureș, the Rural Revitalization section is relevant to our concerns about the "post-peasant" village, in the European country with the largest rural population left in the wilderness. If the village, which is going through its most dramatic moments - deserted and depopulated - is to survive, it will probably be reborn in proposals imagined by a few visionary architects. The rural "tradition(nova)ization" is being developed by a number of architectural firms, through specific works of great inspirational power. Although the Rural Revitalization section was marked by timidity in participation, being dominated by projects of refuges in a "weekend countryside", achievements in line with this trend were found in almost all the other thematic sections. The 'Cultural Shura' in Zetea commune - a building designed as a meeting place for cultural events, with an exterior recomposed from recovered and recycled materials and a contemporary interior - and the 'Kindergarten' in Lăzarea commune - a reference to the traditional 'household' of the 'shura-house-house-household' type as objectives that animate the community space and bring together local people, present 'different' options that address 'everyday' life.
The demonstration of what the "post-peasant" village could become was made by the exhibition of the arch. Köllő Miklós and Larix Studio, on display to complement the section, after it was presented at the beginning of the Biennale at the Romanian Peasant Museum, together with the book "The Story of My House" - which has become a reference for the movement that believes that the contemporary village can still be saved through an infusion of energy, competence, culture and endless love. "To me, Ciumani is the navel of the earth," says Köllő Miklós, who has proved that young intellectuals, who have studied abroad and learned to work in the competitive economy, can settle with their families in the countryside out of a desire to live in a different kind of pact with nature, tradition, the cultural landscape, perennial values, the tranquillity and purity of nature, can re-model settlements while preserving their charm and uniqueness.
The movement that loves heritage, preserves wholesome customs and discards outdated accessories, embraces useful and sustainable innovations, adopts traditional crafts and learns from endangered craftsmen, started more than 30 years ago and was fueled by the initially surprising initiatives of Prince Charles. Architects getting involved in the life of small communities, living between efficiency and the joy of simplicity, between IT, sport and hiking, are generating an eco-regionalist movement that is growing in strength and significance.
October 14, TÂRGU MUREȘ - "Ephemeral" lasts
The Efemer Section Gala took place for the 3rd time in Târgu Mureș, in the recently renovated Hall of Festivities of the University of Medicine and Pharmacy and to the sounds of the UMFST youth orchestra.
A weekend dedicated to architecture, which started with the students of the newest Faculty of Architecture in the country, the one in Târgu Mureș, meeting prestigious architects, members of the Jury and Biennale participants in front of their projects. The following day, in the exhibition of the projects participating in the competition, the members of the jury expressed their opinions and dialogued with the nominees and prize-winners, emphasizing their interest in the civic involvement of the authors and the practical usefulness of the installations realized. The awards illustrated this orientation. "Perimetrul de Solidaritate" provides storage spaces for homeless people in Bucharest, "Pepiniera.1306 plants for Timișoara" generates a new possibility to use, imagine and perceive public space, inviting passers-by to stop and observe Victoriei Square through a new experience, from a height.
In this edition, the jury's approach filtered the architectural gesture through the prism of social impact. Creative virtuosity, sophisticated and refined, was also recognized, but projects that stimulate social cohesion, that create platforms for socio-cultural interaction, meeting places for neighbors in the neighborhood, were highlighted.
The conference given by Javier Pena Ibanez was full of questions and possible answers. In the vision of its founder, Concentrico questions problematic spaces in the city, and the festival invites residents to re-discover their city through installations by the city's own artists. The exhibitions, meetings, activities and performances organized on this occasion create a surprising connection between places, squares, streets, courtyards and hidden spaces that go unnoticed in their daily lives. Since 2015, the nine editions of the Festival have seen more than 100 urban interventions created by teams of Spanish and foreign architects and designers (there were also 5 Romanian participants). The dialog established between inhabitants, heritage and contemporary architecture stimulates citizens' reflection and participation in the solution and restoration of these spaces.
The string concert in the Cetate church and the visit to the Bahnea Castle (in the final phase of restoration) completed the program of the stage.
October 17, CRAIOVA - "Reper for the future"
It was only natural that, on Cultural Heritage Day, the Gala of the Restoration and Recovery of Heritage and Interpretation of Identity sections was organized at the recently inaugurated Brâncuși Cultural Centre, with the participation of the Mayor of Craiova, Olguța Vasilescu, the President of Dolj County Council and the author of the work, architect Dorin Ștefan. The Brâncuși Cultural Center is the only tangible homage paid by the native country to the great creator and is the initiative of arch. Dorin Ștefan who, starting from Brâncuși's statement that "architecture is an inhabited sculpture", has created this center, dedicated to the study of the work of the sculptor, whose symbol is the "Egg". Composed of slices of glass and positioned on the lawn of the Art Museum, the "Egg" is a remarkable creation, appreciated for its non-conventional, original, unique character, which was awarded the Reper for the Future Prize in the belief that it will become the symbol of Craiova, its cultural and architectural landmark.
The gala included a lecture by architect Dorin Ștefan, accompanied by an exhibition- eulogy to the author by arch. Vlad Eftenie and a moving presentation by acad. Romeo Belea to his former student and disciple.
The jury of the competition sections, which included prestigious experts in the field of heritage, toured the country to analyze in situ each of the works that attracted attention and interest. It then decided, quite exceptionally, to award prizes ex-aequo to three works that were recognized as having an emotional appeal that went beyond the routine professional routine. The Turkish Bath in the former Turkish Ghetto of Iasi, now the International Arts Center, the Hintz House in Cluj, with its functional mix, and the Reformed Church in Dej, recently re-introduced to the tourist circuit through a re-restoration, shared the trophy and highlighted three teams of passionate and committed young architects. All of the nominated projects showed the tendency to save and bring back to life not only monuments, but also buildings with symbolic, affective and sentimental value for the localities in which they are located: an inter-war cinema in Turnu Măgurele, a country house that has become a unique museum, etc.
The Heritage Recovery and Interpretation of Identity section prize was shared between "The Firemen's Tower", restored by Europa Nostra Award winner (2017) and "ȘURA - Laboratory of Experimentation and Inclusive Civic Engagement", commissioned by Mihai Eminescu Trust - a symbol of Transylvanian households.
The documentary trip in Oltenia could only end with a visit to the recently restored manor houses (Cernătești and Brabova) and a stop at Padea's Manor House in Dranic.
October 20, SIBIU - With carpenters and papyrus in the Piazza Mare
The Town Hall lobby and the Big Square were the perfect backdrop for theSummer Schools of Architecture section ofthe creative camps. The Biennale films played on the screen in the square, with the knock-knock of the craftsmen, in front of curious passers-by and children spellbound by the artisans, ready to get stuck into the hot pot and the rogoz weaving. Summer schools complement the classical education, giving young people practical training, but above all, an appetite and passion for places, people, traditions, crafts, materials. The satisfaction of doing something concrete and showing the locals how the ruins of their villages can take shape and come to life, of revealing the unseen face of the places where they live helps to build character, discover passions and give meaning to learning, helping pupils to discover their personalities. For locals, the invasion of enthusiastic young volunteers is the antidote to forgetfulness, isolation, neglect and, above all, hope. In Sibiu, we were joined by representatives of the Monuments Ambulance, headed by Eugen and Veronica VAIDA, many of the pioneers of "different" architecture, winners of other sections of the Biennale, the president of the Mihai Eminescu Trust, Caroline Fernoland (member of the jury, but also a fighter for the rebirth of the Romanian village for over 30 years.When you say Viscri, you say Caroline!).
At the Awards Gala there was an incredible audience, young and enthusiastic, participating and involved, with achievements and hopes. The Valea Uzului Camp (totaling 17 years of work with students from an Art High School - also present!), Casa cu Har, Arheo-Arhitectura, Traveling Houses, but and nearly 20 other summer schools are not only schools of craft, but also schools of character and love of place. The Competition Exhibition and Crafts Fair in the Big Square were complemented by the Miklós KÖLLŐ exhibition and a debate with some of the most interesting and involved architects in rural revitalization and saving local crafts and traditions, at the UAR Centre for Architectural Culture in the Small Square: Caroline Fernoland, Ana Maria Goilav, Silvia Demeter Lowe, Maria Duda.
We are ready to hope that soon we will also have local craftsmen alongside Adrien Corbin, Adrien Aurer, Arthur Montury, Léopold Nibel Aubert, Alex Herbert, Marlene Herbert, Mette Pedersen, Yotam Sayer and the other artisans from all the countries of Central and Northern Europe who provided demonstrations of skill and virtuosity at the stands in the Square.
October 23, TÂRGOGOVIȘTE - Architecture is taught from an early age!
For the third time, the gala of the Architectural Publications section paid homage to the city of the Museum of the Printing Press, of the Old Romanian Books and where Deacon Coresi printed the first publications in Romanian, which houses the printing press where the first secular books by Antim Ivireanu were printed and where the first three newspapers appeared on Romanian territory. The Princely Courtyard and the museum complex in its immediate vicinity make up a dense architectural reserve, spanning many centuries of culture and civilization.
It was against this backdrop that the competition for the book section came to an end at the History Museum, with more than 50 entries, which made the task of the jury extremely difficult, for I do not think there has ever been a year in which the quality of the entries has been so organically intertwined with the finesse of the writing and editing: 'beautiful' books, in the strict sense of the term! Even for the experienced and tried jury, the choice was difficult. In the end, the winners turned out to be young, studious, original and inventive, most of them in their publishing debut.
The Architectural Photography section was judged by some of the most demanding masters of the moment, leading names in architecture expressed through photography, convinced that "The image is perhaps the most powerful vehicle of communication of our age.However, only a few have the chance tomove, to change people and society, to become memorable".
The jury's aim was to discover, from the wide range of entries in this section, "Images that change us, not pictures of buildings".
The day began at the renovated and rejuvenated Independence Cinema, together with the students of the "BălașaDoamna" Art High School, who organized an exhibition of works made under the guidance of the arch. Daniela Radu and her marvelous collaborators (who ensure that the graduates of the high school succeed 100% in the UAUIM entrance exam). The passion with which some architects in the country work with the students of art high schools is showing its fruits, both in terms of impact on young people and their visibility. We had as guests students from a nearby commune, led by the village priest. The students' comments at the end of the day convince us that we should spare no effort to make sure that Architecture is taught from a young age! The effect that the films dedicated to traditional crafts, summer camps, architects' worries and concerns have had confirms our intention to create a Film section in the next edition of the Biennale.
October 27, IAȘI - Future "heavy names"
In Iasi, the Awards Ceremonies of 3 important sections of the Biennale were held at Baia Turcească, to mark the re-opening of the building with the new function ofInternational Center ofContemporaryArt, a building awarded in the Restoration Section of the current Biennale, in the presence and with the participation, as usual, of Mr. Mihai CHIRICĂ - Mayor of Iasi, and the authors of the restoration.
The Public and Community Spaces section was a direct expression of the minimal involvement of the mayors for the good life of the inhabitants, of the little interest of the public administration for the city dedicated to its inhabitants, for the spaces intended for communication and relaxation, for inclusion. The curator's saving idea was to invite the winners of recently launched public competitions outside the competition, i.e. to find a solution along the lines of "where there is no reality, let there be hope".
All the more relevant are the achievements of the architects who have taken on the role of mediator and decision-maker, which is normally beyond their remit, and have been noticed by the jury. The gardenbetween the blocks of flats, which has created a meeting place and a place for learning about the city's history, through landscaping using the once significant canal. The traditional products market in Mădăraș is a unique project for the rural environment and proposes to organize the agri-food market space as a community meeting place and encourages people's increased interest and confidence in local, traditional products.
The invited exhibition by architect Vlad Eftenie, entitled "Architecture:Space,Light,Emotion", had the gift of bringing poetry, memory, dreaming and pure art to a virtual public space.
The section dedicated to visionary architecture, criticized in previous editions for often confusing visionary projects with "less fortunate" ones, curated by the young and trenchant architect Daniel Munteanu, with an all-female jury, managed to disprove this fear, bringing many interesting, sophisticated, exciting, meditative projects to the competition. The winning project represents a powerful vision, a landscape of transition - from glacial to post-glacial - in which microplastic plays a critical role in the development of a new model of plant growth, amplified by the intervention of the landscape architect in close collaboration with a team of scientists. The production of the garden evolves through the new compositional layering of post-Anthropocene material: plastic.
Since its introduction in the Biennale, the Diplomas Section - Emerging Architects has been the most bidding and contested section. With more than 140 projects, it required a special approach: representation in the jury of the 4 traditional architecture schools and the Faculty of Architecture in Chisinau, an increased number of nominations (proportional to the participation, but few compared to the jury's requests, special prizes and, last but not least, a special issue of Arhitectura Magazine - with the hope that we will not miss any of the heavy names of the architecture of the future!).
It was architect Mihai Șom, the outright winner of the previous edition of the Biennale, who handed over the baton to his... younger colleagues!
The scheduled events are over, but the Biennale goes on!
For 132 years now, the young architects who founded the Society of Romanian Architects wanted to find out "what could be the usefulness of an architect, what benefits he could bring to the country and what consideration he should be given!"
"The architect should be the messenger of the community, and the future of cities should be discussed with those who will use them".
The Opera Omnia Award honors a career dedicated to architecture, being the recognition of consecration in the profession, and in the framework of the National Biennale of Architecture 2023 we have the great pleasure to offer it to architect Vasile MITREA.
His prolific career spans over 6 decades, interweaving architecture, urbanism, philosophy, ecology, education, in a continuous relationship with people, the public, the local specificity, maintaining his supreme belief in the composition of harmony.
Beyond being an emblematic figure for the development of the city, in the planning of which he participated, and to which he provided countless landmarks, Vasile MITREA is a citizen and professional involved, active in public life, generously, firmly and with humor, sharing his knowledge, experience and expertise. As a teacher of the city, he continues to inspire, to fill people with curiosity, and to challenge the present, through constructive criticism, to think, as a whole, about tomorrow.
Awarding the Opera Omnia Prize to architect Vasile MITREA is an expression of gratitude to the guild, which we represent, for his elegant professional and personal example.
Vasile MITREA is an urban architect, PhD in architecture and university lecturer with teaching activity at the Faculty of Architecture and Urbanism of the Technical University of Cluj-Napoca, the Faculty of Architecture and Construction and the Faculty of Environmental Protection of the University of Oradea, the Faculty of Engineering of the West University "Vasile Goldiș" Arad, the Faculty of Philosophy of the University "Babeș-Bolyai" Cluj-Napoca.
Between 1960-1970, he was a designer in architecture and urbanism at the County Institute of Design Cluj, being involved in the conception and design of the Grigorescu (Central Microraion) and Gheorgheni (Microraions I and II) neighborhoods in Cluj-Napoca. He is the author of the telephone exchange on Poștei Street, Cluj-Napoca, a reference building for the brutalist movement in our country.
Over the last 30 years, he has campaigned for the implementation of a system of green spaces that would include the 13 watercourses in the city's urban territory, creating microclimate zones, with the Someș river as the axis of urban recreation. He has held senior positions in university education (Dean of the Faculty of Architecture in Cluj-Napoca, Dean of the Faculty of Architecture and Construction in Oradea) and has been a member of the profession's governing bodies (UAR, OAR, RUR), and is currently coordinator of the Board of Directors of the Union of Architects.
In addition to his sustained teaching and design activity (over 80 architectural projects and 50 urban planning and landscape design projects), conf. dr. arh. Vasile Mitrea has published more than 60 articles and specialized works, being also the editor of two urbanism books about Cluj-Napoca.

