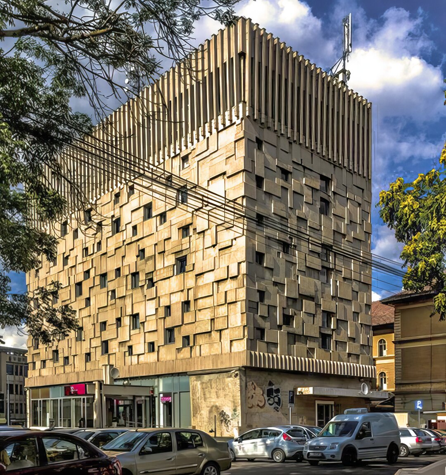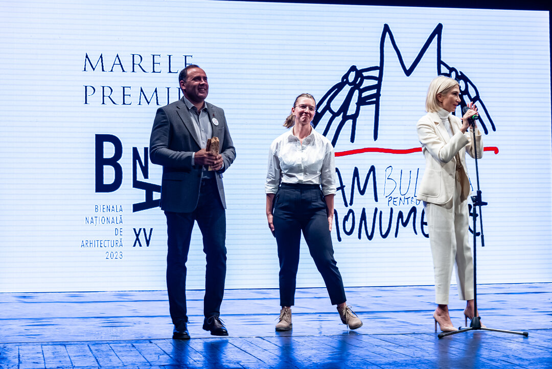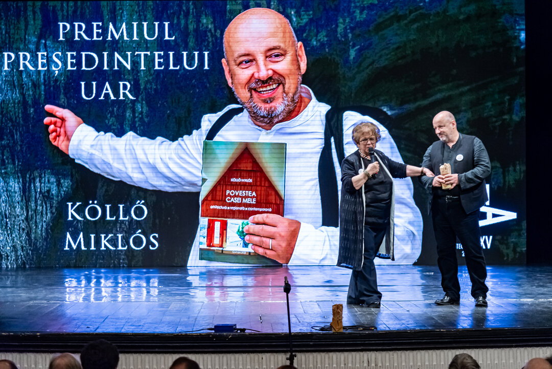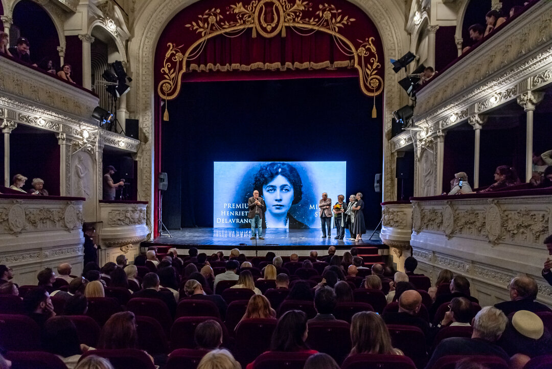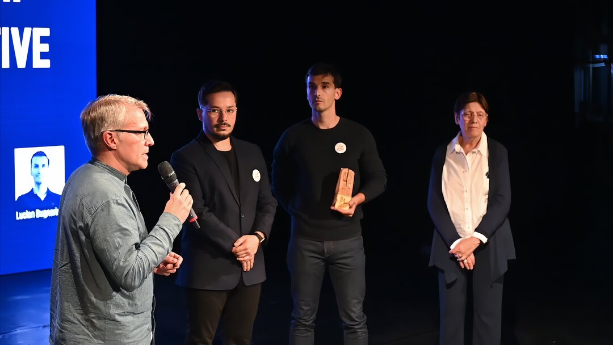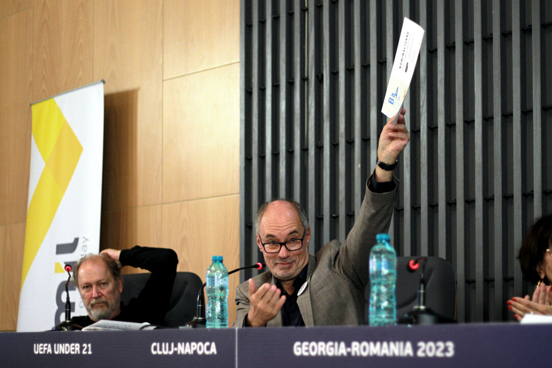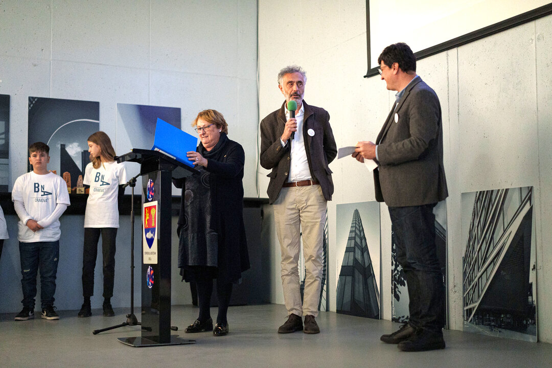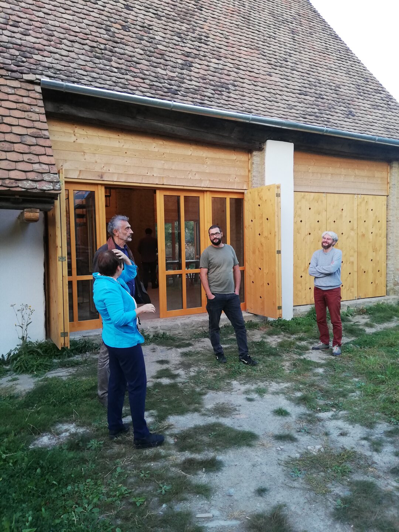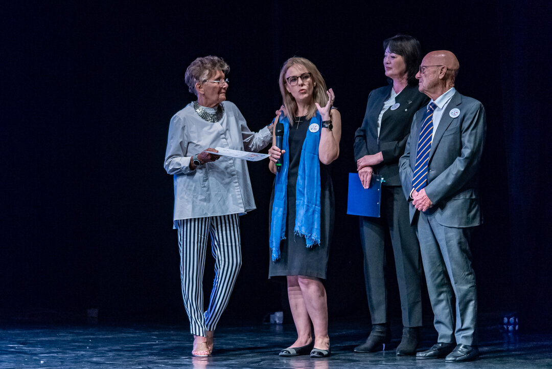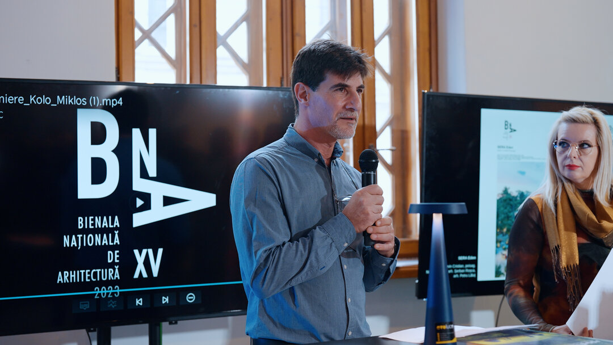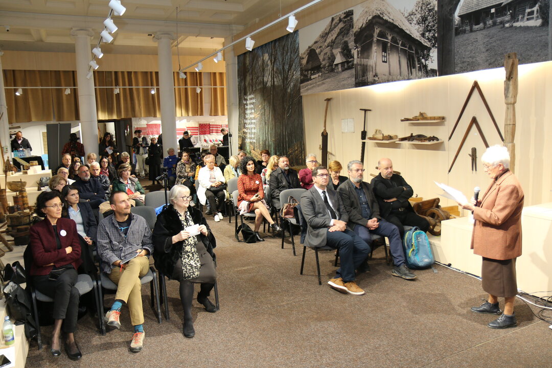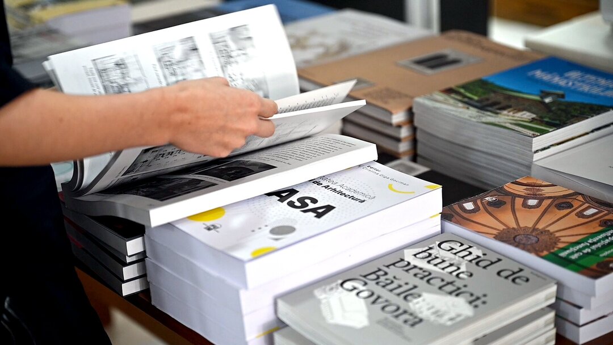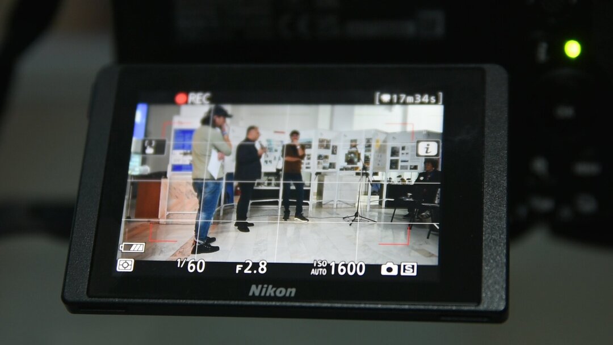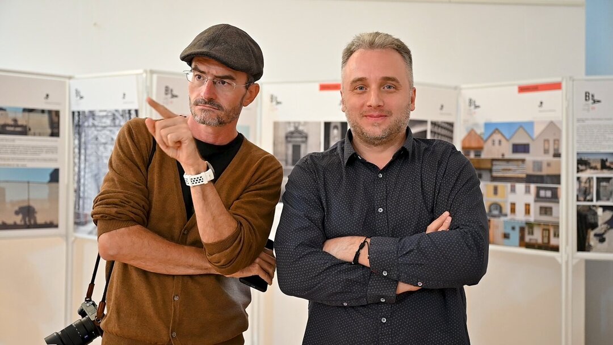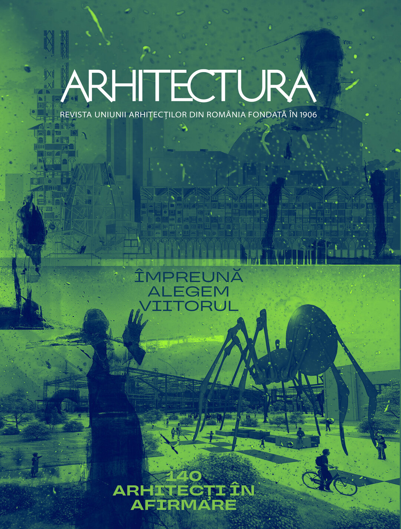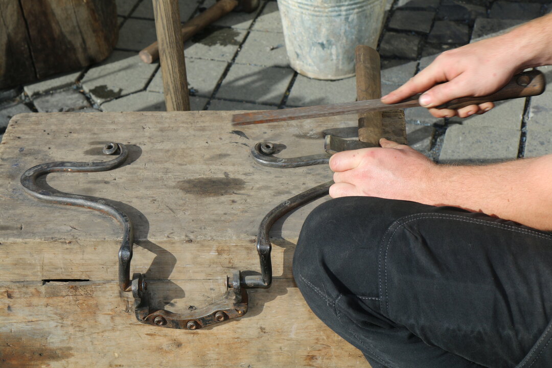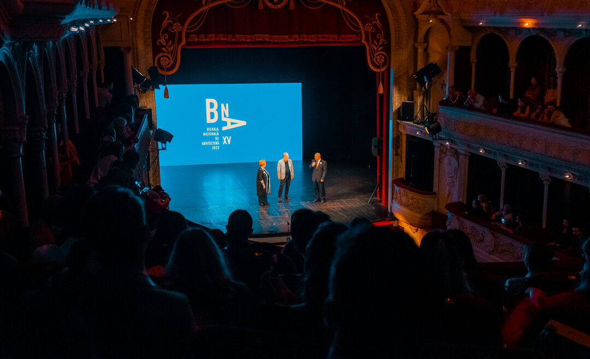
Notes on the drafts of the individual and collective housing sections
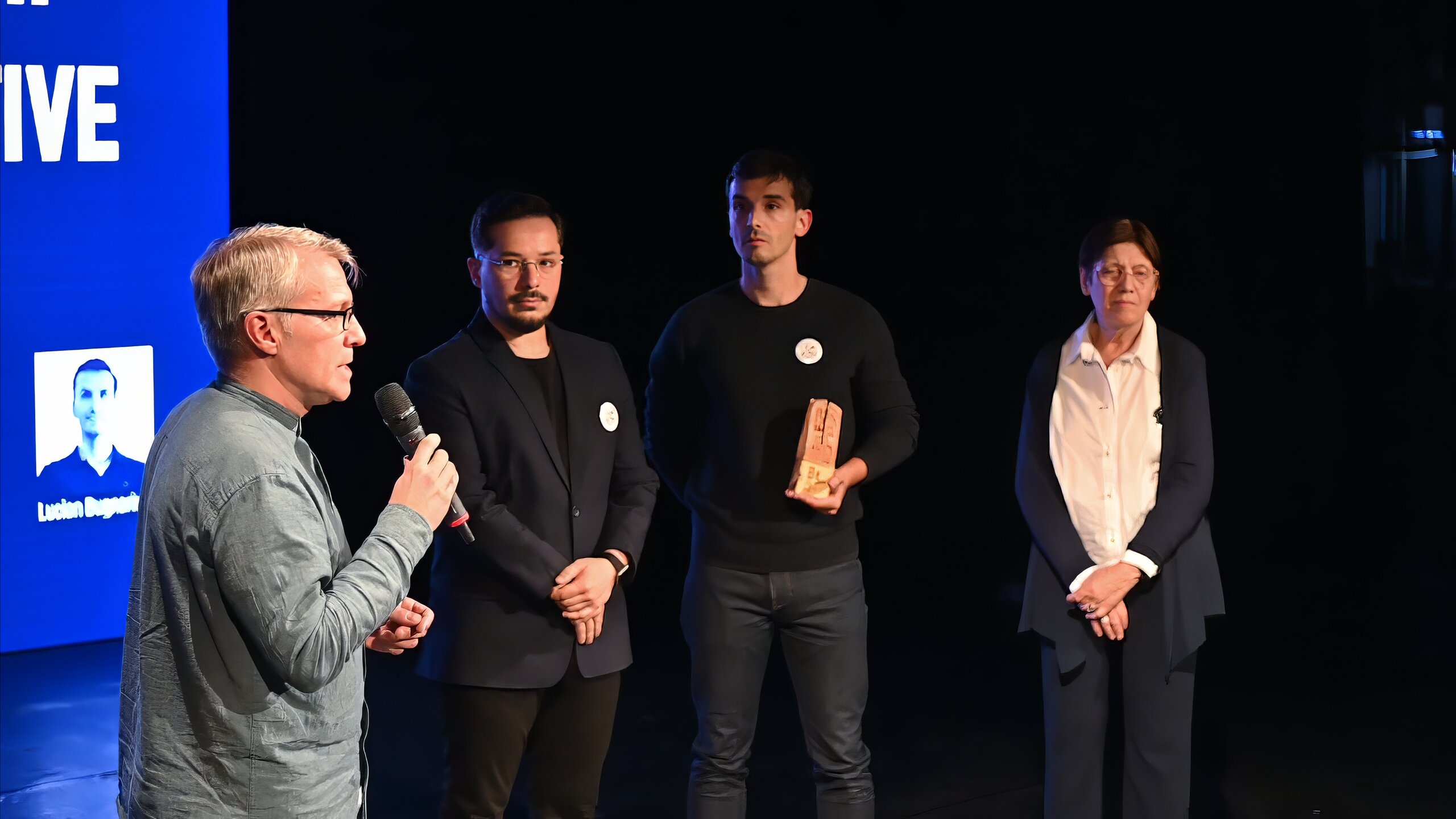
In Romania, which is undergoing an interminable transition, housing culture is still far from having found its natural balance. The stark contrast between speculative, aggressive and uncomfortable real estate developments, indifferent to neighborhoods, inability to fit into the fabric of the city, and a residential heritage that is often modest and dubiously maintained, still occupies far too much of the image of cities or rural settlements.
The National Architecture Biennale 2023, in the sections dedicated to individual and collective housing, brought to the public a significant number of projects realized recently, in the two short years since the previous edition: 72 individual dwellings and 36 collective dwellings - autonomous architectural ensembles or objects. More or less concerned with current themes, innovative technical or aesthetic research, or interaction with a pre-existing, often uncomfortable, framework, most of the projects are the result of serious efforts in both conception and execution. Among the exhibited projects, there were also some daring experiments, surprising in their theme and proposed solutions. Standing out for their small scale and encouraging debate through the simplicity and accuracy of the gestures behind them, they foreshadow a potential new section of future biennales.
A few comments on the way in which the jury judging was conducted naturally find their place here. Sifting through the projects and establishing a hierarchy was a difficult task, impossible to fit into an absolute grid and inevitably affected by the subjectivity of each of the jury members. The five nominations in the section dedicated to individual housing and the four nominations in the section dedicated to collective housing were the consensus despite the fact that the exclusion of some outstanding ideas and achievements from the final selection was inevitable. The finalist projects stood out for their coherently supported concepts, surprising and subtle spatial solutions, materials and details mastered and, not least, their skillful relationships with the favorable contexts to which they open themselves or, on the contrary, whose pressures are wisely manipulated.
The winning projects - one of which is already known through the prize awarded by the OAR - stand out from the norm, each proposing a particular architectural story, captured in the observations and appreciations of the jury. "TRSA House", signed by architects Jean Craiu, Alexandra Demetriu and Daniela Demetriu, is located in a simple natural landscape, with an orchard and a vegetable garden, in a residential area with an urban development that is not clearly regulated, still little built, in the southern neighborhood of Mogoșoaia Forest. The clarity of the composition and the rationality of the exterior solution by referring to the virtual plane of the alignment with the street and the back garden, realized through the two filiform metal structures juxtaposed to the prism of the dwelling itself, is balanced by the unexpected complexity of the interior, by the spatial variety designed to allow functional adaptations and conversions, in direct relation to the needs of the users. The technical solution incorporates, in a natural and subtly concealed manner, equipment designed to optimize energy consumption.
The comment of the architect Cătălin Trandafir, member of the jury, captures the essence of the project "House with apparent structure" by Attila Kim Architects: "an example of housing framed in a dense urban fabric, with narrow plots, the construction seeks to dialog with a southern neighborhood still unknown and manages to offer a versatile proposal, adaptable to the uncertain context. The dwelling, made up of a simple tract, sits deftly towards the sun and is organized, in a linear format, along a series of super-lights. The user experiences an explorative sequentiality realized from spaces with multiple planes, which formally sit in a rough, unpolished skeleton, with which the authors manage to evoke, architecturally, an ephemeral state in the life of the building".
Finally, the winning project in the section dedicated to collective housing was "Rabat 10-14", signed by the team of architects Maximilian Zielinski, Mariana Zielinski, Maximilian Zielinski, Daniel Zielinski, Dana Shikhil, Irina Nica, Cristian Bulibașa, Iulia Ion and Vasile Barboș. Inserted in one of the most important pre-war parcels of land in Bucharest, the Filipescu Park, the building elegantly mediates between the program of contemporary collective housing of high standard and that of individual residential architecture belonging to early modernity, with a pronounced concern for representation. The organization of the composition subtly suggests a fragmentation that refers to the scale of the architecture in the immediate vicinity, while at the same time succeeding in relating the building to the adjacent volumes. The scale of the building, the finesse of the details, the refined use of textures and chromatics contribute to a natural insertion in a demanding context.

