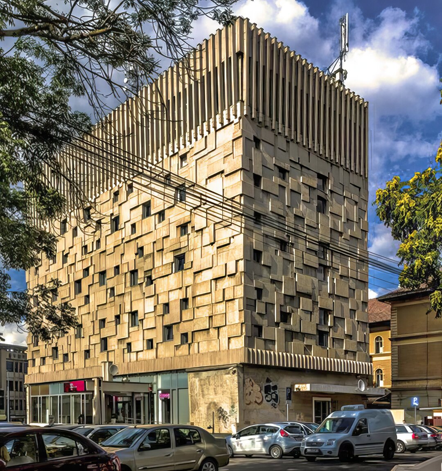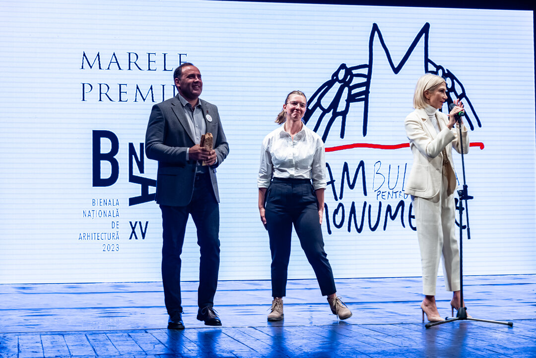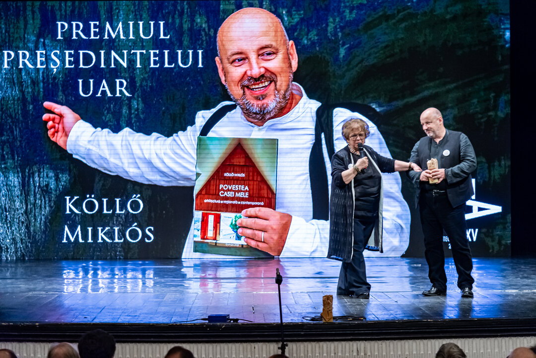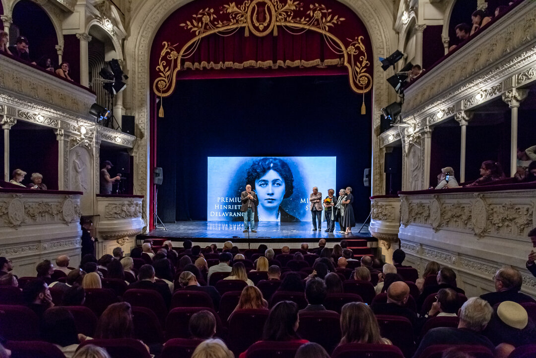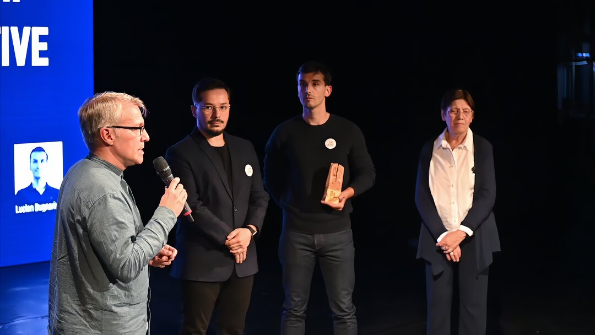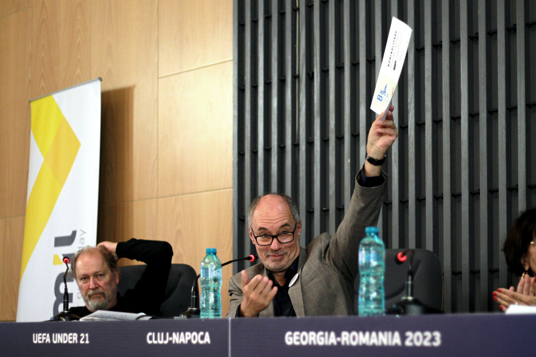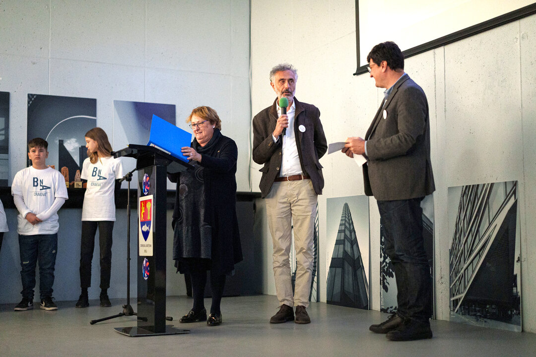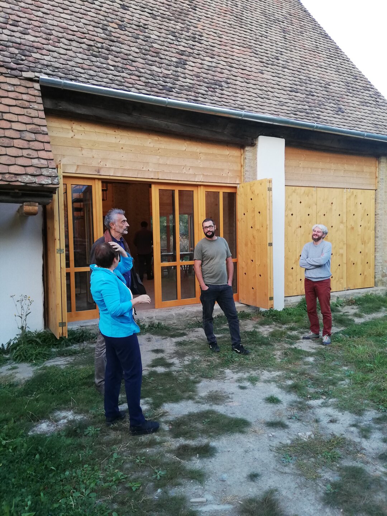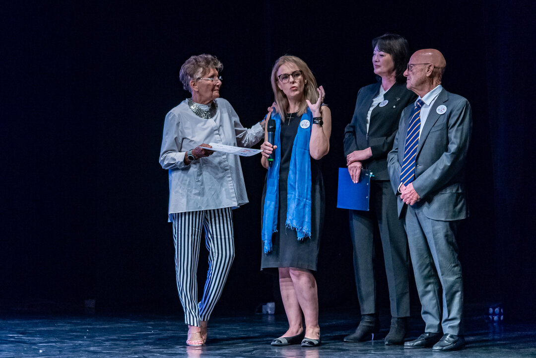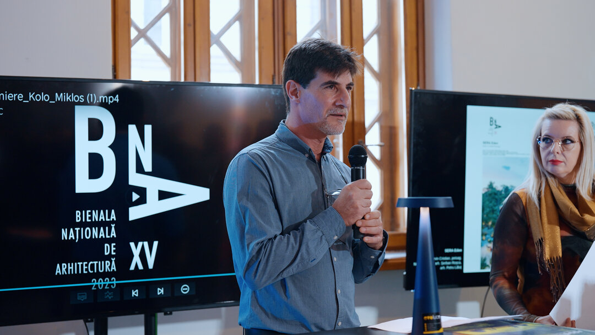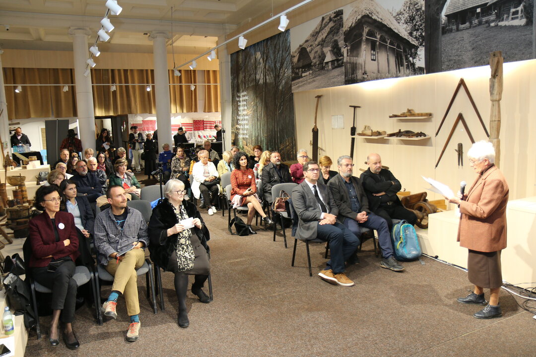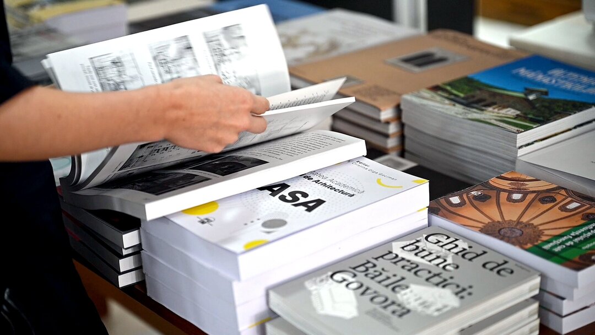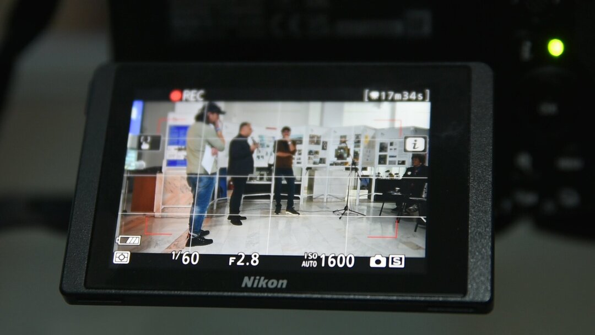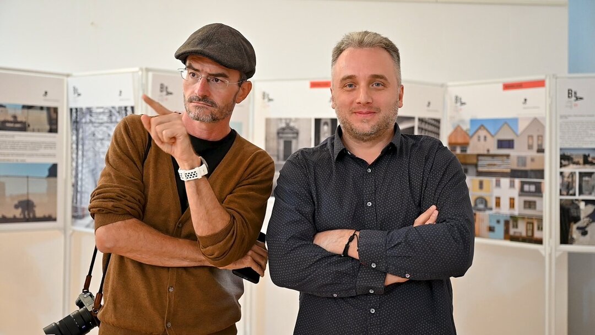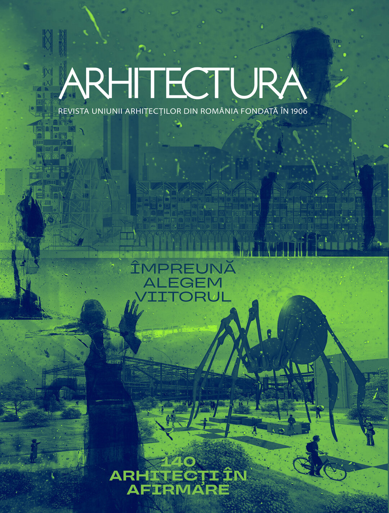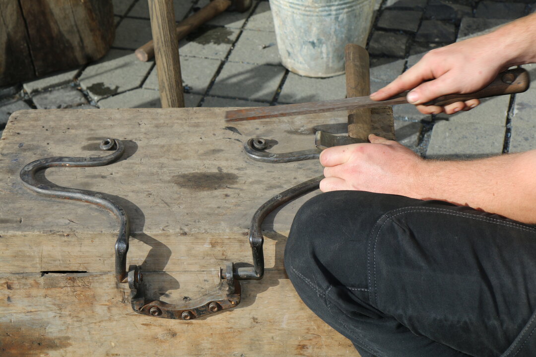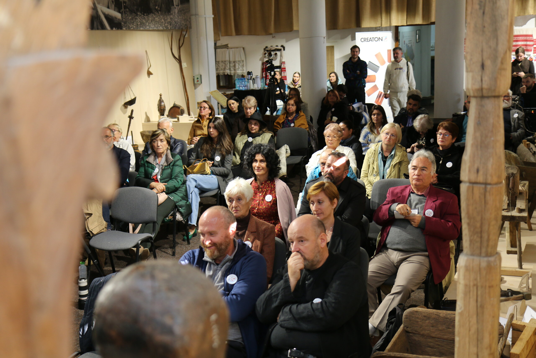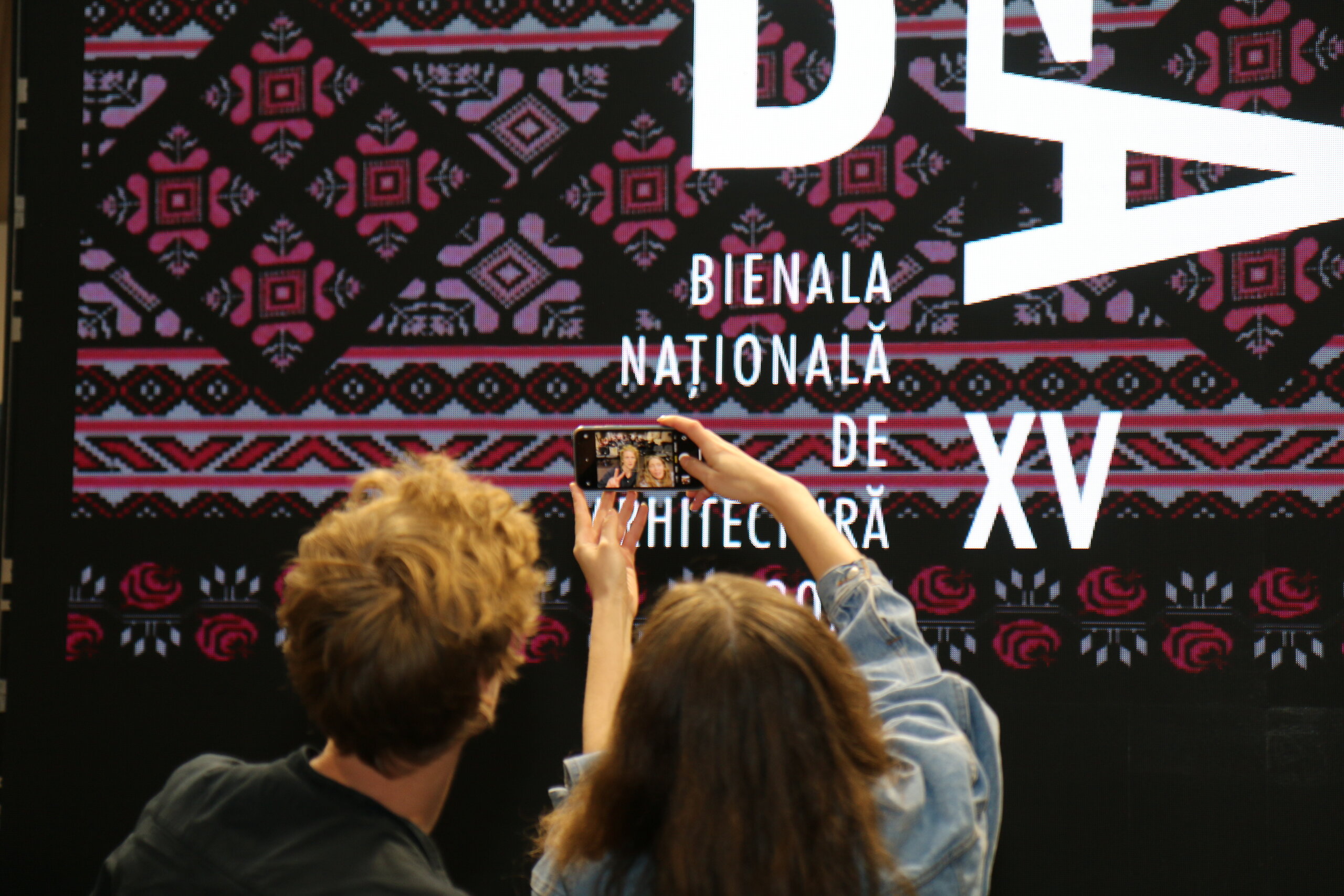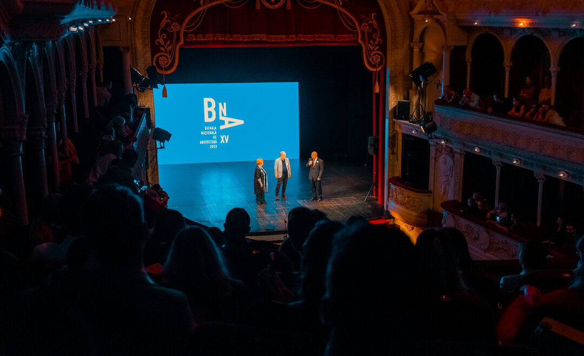
Rural revitalization
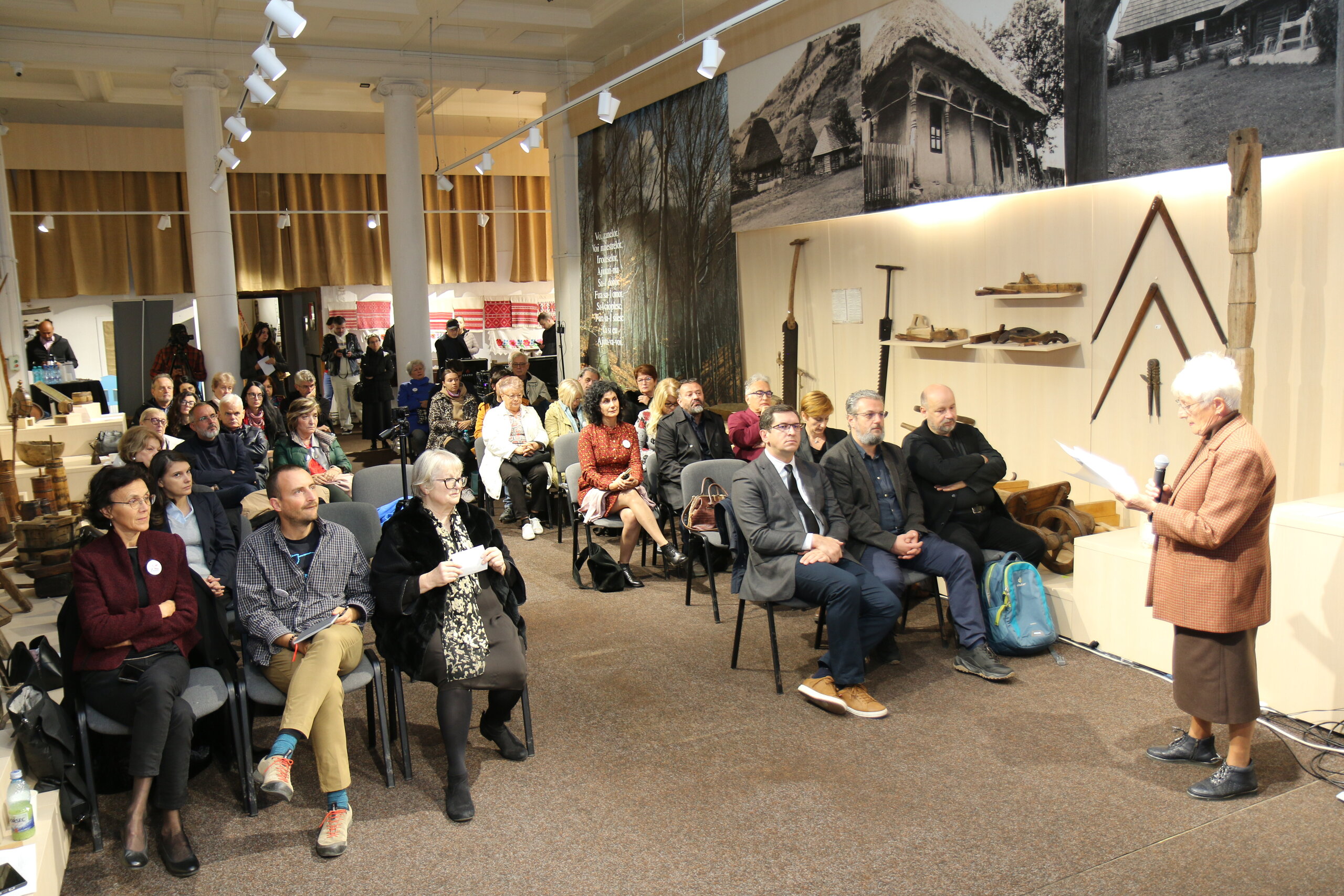
At the 15th edition of the Architecture Biennale 2023, the theme "TOGETHER" brings to the fore, under the umbrella of the Rural Revitalization section, the village and rural architecture, fundamental elements in a fragile context, vulnerable to rapid decisions that constantly threaten the values of these regions.
This wide-ranging platform offers a crucial opportunity to give attention to the rural environment and its architecture, sectors that occupy more than 80% of the territory and involve about 40% of Romania's population, as described by the curator of the section, architect Oksana Florescu. The risk of the loss of identity and value that these communities face is counterbalanced by the Biennale, which becomes a propitious framework for promoting and highlighting projects that can become reference points and models for rural development. The Biennale thus plays a vital role in preserving local identity and stimulating socio-economic growth. Although there was not a large number of projects in the section, the Romanian countryside was remarkably represented at this year's Architecture Biennale. The representative projects were not limited to the dedicated section, but reflected the regeneration and tradition of Romanian villages in various categories of the Biennale. In the sections Heritage Recovery and Interpretation of Identity, Public and Community Space, Architectural Summer Schools, Creative Camps, interventions in the countryside were nominated or even awarded. These sections not only recognized, but also rewarded projects that contributed to enhancing the identity of communities and exploited the specificity of the countryside in innovative and inspiring ways.
In theRural Revitalization section, even if the number of projects entered is limited, their diversity is remarkable.
Moreover, based on the central theme of the Biennale, "Architecture is made TOGETHER", the section reflects a collective vision for a sustainable and inclusive future. TOGETHER, the professional community and society are joining forces to rethink resources, manage climate change and create architectural solutions that bring together, heal and support a sustainable countryside adapted to contemporary needs.
Adapting existing buildings to contemporary requirements is a way of looking to the future while respecting the traditional values of the Romanian village.
The preservation of crafts and the promotion of community living are fundamental elements of these projects, aligned with the Biennale's objectives of protecting the health of the planet and managing climate change.
The importance of public amenities in rural areas becomes evident in the context of the Biennale, which calls for a pact with nature and climate change management. These projects also align with the principle of TOGETHER we learn to have a restorative, regenerative and circular approach, thus contributing to building a predictable future.
Thus, the three projects nominated in this section offer key perspectives for the revitalization of Romania's rural areas, reflecting the central theme of the Architecture Biennale, highlighting the shared commitment to achieving an architecture that adapts to change and blends tradition with innovation. Through innovative building approaches, they emphasize the need to rethink natural resources and build a sustainable future together. These nominated projects represent the joint effort of industry professionals and local communities to create sustainable solutions in line with the Biennale's vision and principles of realizing architecture that brings together, unites, reconciles and heals together. Based on these important directions, the jury - composed of Claudiu-Daniel Salanță, Ildiko Mitru, Mihaela Hărmănescu - concluded:
The CulturalShura project stands out as representing the very essence of the principles of intervention in rural areas. We find a concept that incorporates good practice in the rehabilitation and refunctionalization of an existing building, guided by a didactic component so necessary for understanding and saving traditional crafts, methods and materials. The building manages to generate a dialog between two sides. On the one hand is the outer shell which, through the use of traditional techniques, becomes both a model to follow and a didactic material in itself, and on the other hand, the inner shell which, through the simplicity and naturalness of the intervention, offers the new space, adapted to current needs. Basically, it is a dialog between the two lives of the building. The outside life that shows the past, incorporating the history, the respect for the context and the local specificity and the inside life that brings the new use adapted to today's needs. Moreover, the shura becomes a meeting place, a place of cultural socialization to help the development of a community. The project demonstrates that rural areas can be reborn by adapting existing buildings to today's needs, thus respecting traditional village values.
The kindergarten projectin Lăzarea is a reinterpretation of the local tradition through new architecture, with respect and consideration for the history and values of the village, with attention to the context and cultural landscape. The project has carefully addressed the particularities of the village, which the architect has understood, proposing a building ensemble on the scale and typology of forms already existing in a rural environment with certain elements of value, subtly manifested. The proposed ensemble is correctly related to the neighborhoods, taking up the setback of the front, which it individualizes through the play given by the intersection of simple volumes. Thus, seen from the village lane, the kindergarten, by its volumetry, fits into the typology of the houses in the neighborhood, among which, however, it stands out. The chromatic details of the traditional local color palette are integrated punctually and discreetly into the facade elements, contributing positively to the aesthetic harmony of the building and announcing its function. The architectural part is simple, well managed in proportion and resolution. The design integrates elements of nature and relates to it as an essential part of the rural landscape by preserving the existing trees on the site and using local materials.
By its presence, the nursery project represents a function of particular importance in the rural regeneration process, providing new generations with a conducive educational environment and integrating the community's desire for an attractive, educated, stable and sustainable future. It eloquently demonstrates that architecture that respects traditional village values can be an important means of sustaining local communities, in particular in keeping alive their cultural values and identity.
The Aiton Rural Housing Complex project stands out for several aspects which are successful solutions for the rural environment, affected by the impoverishment of its inhabitants, depopulation and the imbalance of the balance of generations through the emigration of young people. At 15 km from Cluj, on a 50,000 square meter plot of land, 23 single-family houses have been built occupying 50% of the total land area, 9% of which has been allocated to road and pedestrian circulation, the remaining 41% being allocated to common public spaces, with playgrounds for children and a generous area of orchards that ensure the conservation, protection of the environment and the rural aspect of the area. The construction system adopted, prefabricated timber, the use of ecological materials, together with the architectural and installation solutions for optimizing the energy circuit ensure class "A" energy performance of the houses. The whole process carried out in Aiton, in which the local Reformed parish provided the land for the residential development and the design team was involved in all phases of design and execution from 2019 to 2021, demonstrating in addition to professionalism, tenacity, consistency and endurance, can be a model of rural revitalization that rightly deserves to be nominated.

