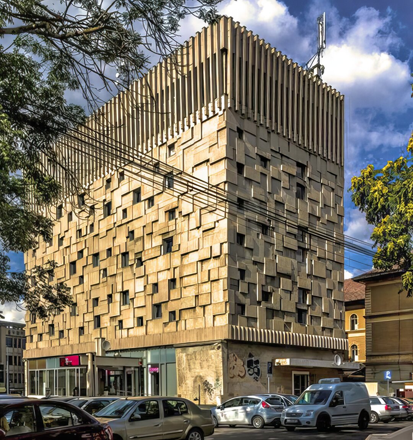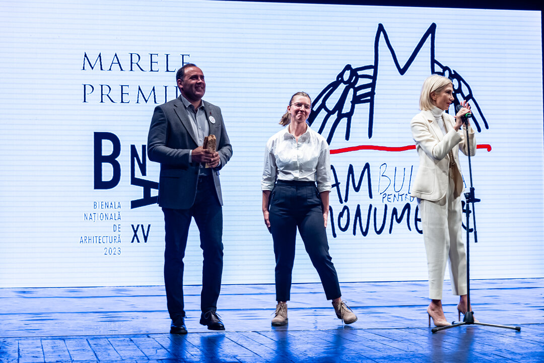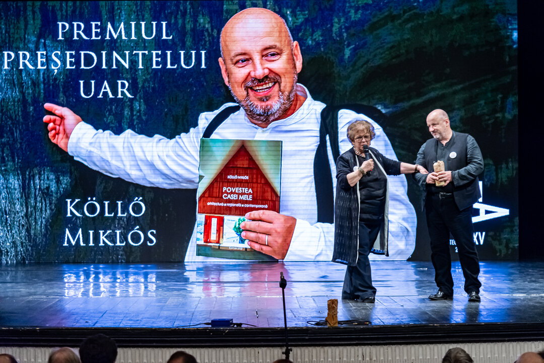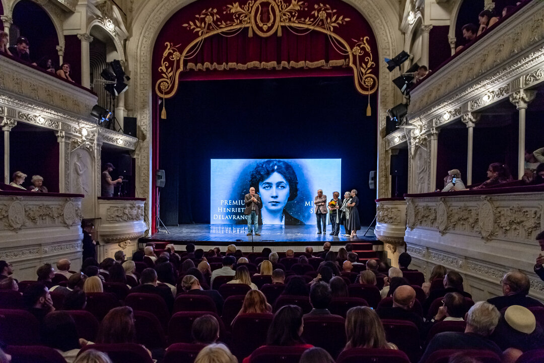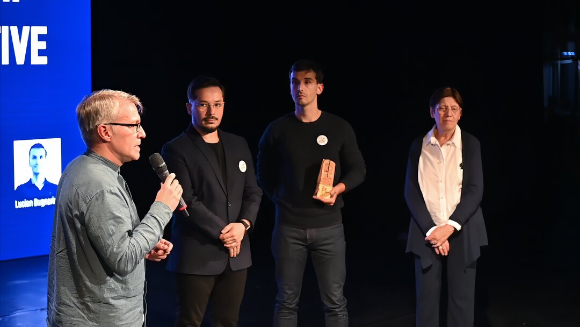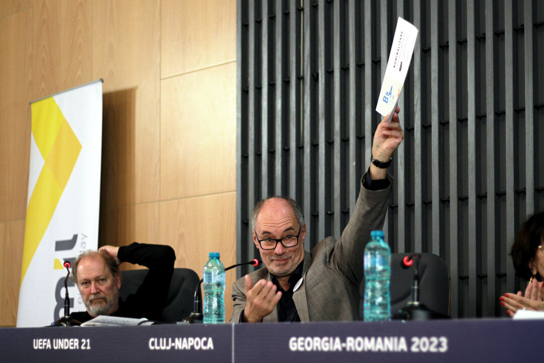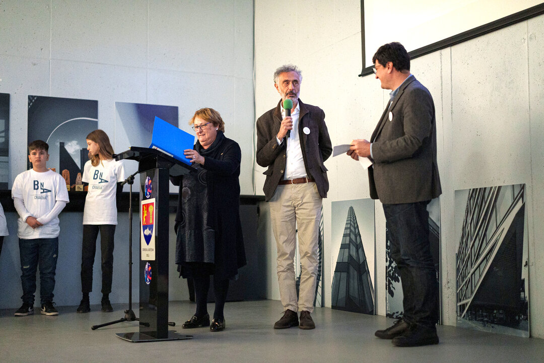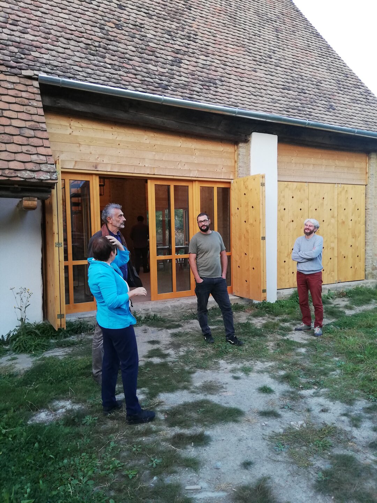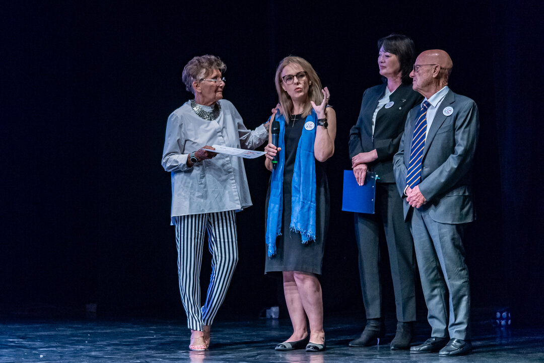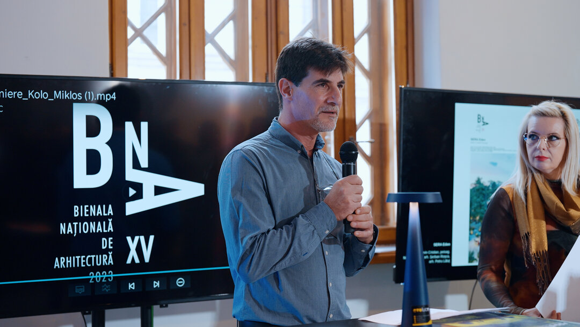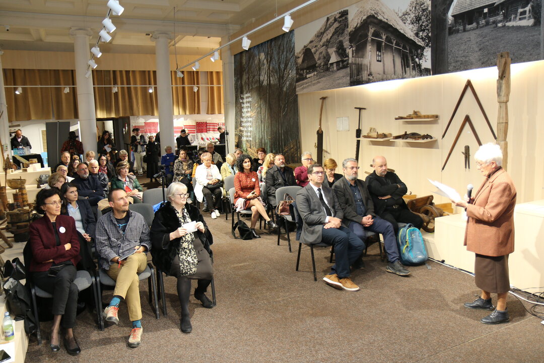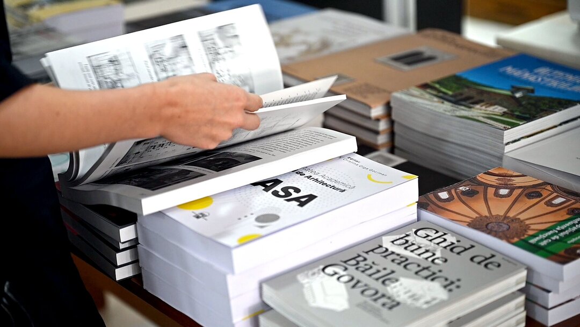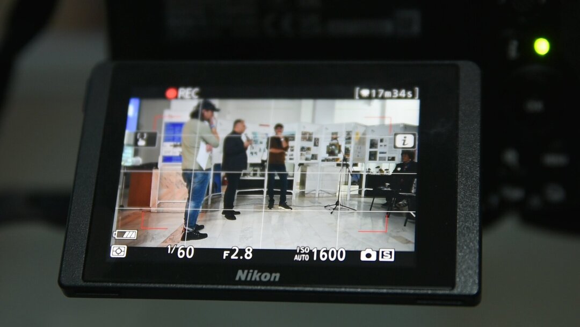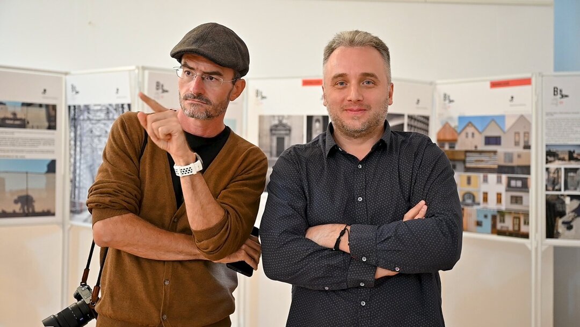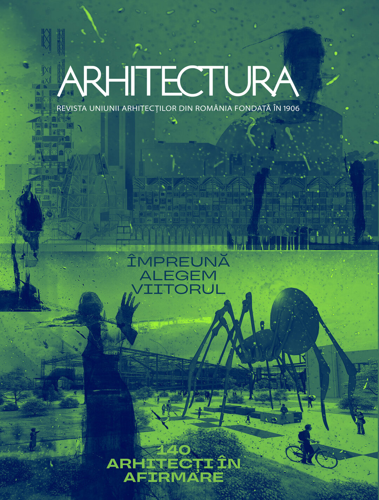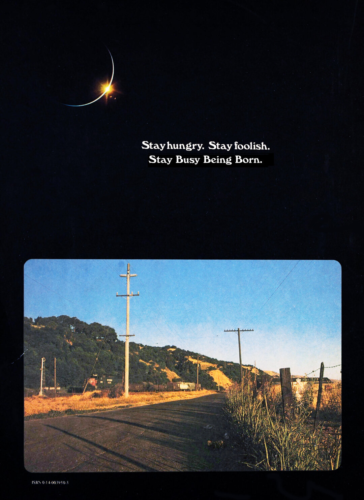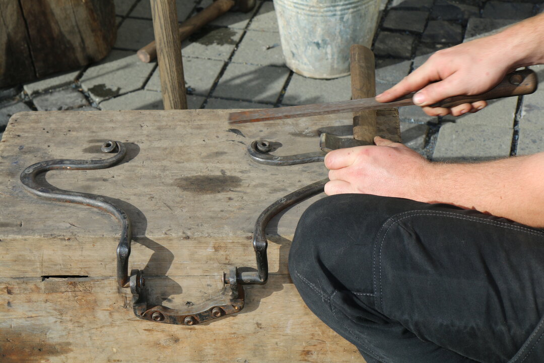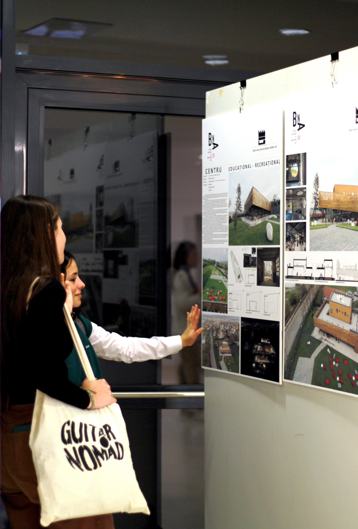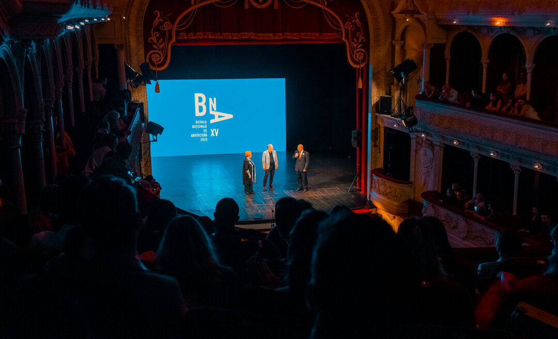
National Architecture Biennale 2023 A transversal view
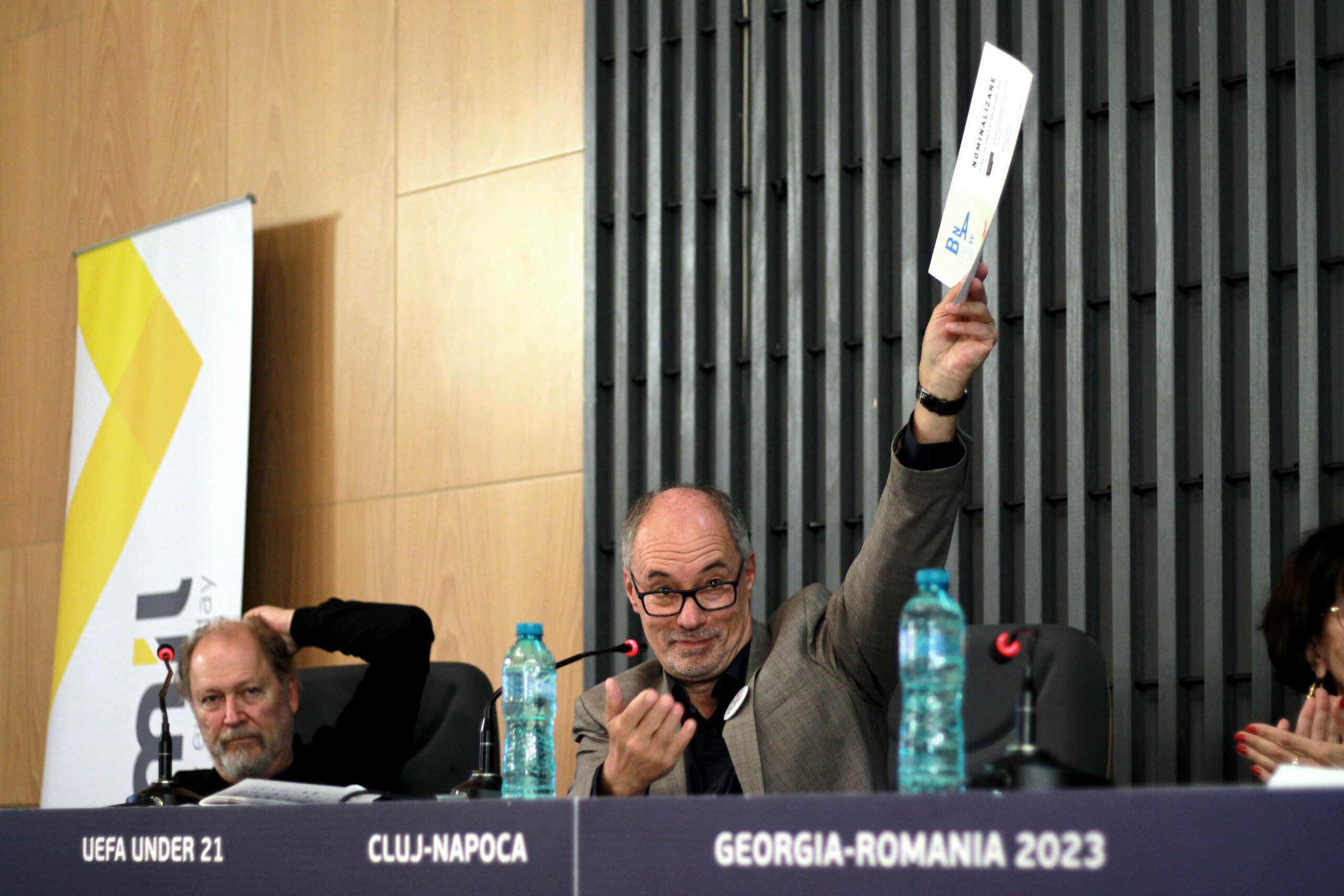
I had the chance to be part of the juries for this edition of the Biennale, which was an opportunity to look at the state of architecture in recent times. Most architects who realize successful projects promote their work in the Biennale. There are generally few cases of outstanding projects that are not submitted to the competition sections of the Biennale. Most young architects from emerging practices enter their projects here in the hope of being noticed, as a national award can be very important in recognizing the value of the author, and is perhaps the most important element of personal or firm branding. This motivation meant that this year the competition sections received many entries. UAR reported that there were more than ever. The quantity is a first positive sign, given that, in the case of the Biennale, we are talking about a self-imposed selection by the authors, who submit what they themselves consider to be eligible in terms of quality. I must say at this point that the works entered were not pre-selected. All the projects that met the conditions for entering the competition entered the jury and the exhibitions. Of course, one of the consequences that any visitor to the project exhibitions could have noticed was the difference in value between the projects.
The two sections of the NBI that were exhibited and awarded in Cluj were Industrial, administrative, tourism and sport buildings and Socio-cultural buildings. These are the sections that bring together the most different projects, both in terms of program, size and location context. Buildings with public and private clients are not separated. No distinction is made between urban and rural in these sections. Under these circumstances, the task of the jury was difficult, but in the best sense. There are situations where one project is way ahead of the others and to name it the winner becomes very easy and obvious. There are situations in which no project stands out and you are tempted not to award the first prize because each of the more interesting entries raises certain questions or doubts. This time, the situation was that there were several good projects that could win, and therefore it was a difficult task for those who were assigned to make this ranking. The curator of the two sections was the architect Mihai Racu, and the other two members of the jury with whom I had the chance to collaborate were the experienced architects Vladimir Arsene and Viviana Gheorghiu.
The first section I describe, of the two mentioned, is the one dedicated to industrial, administrative, tourism and sports projects. Even though it is sometimes difficult to evaluate when comparing luxury hotels, spectacular sports facilities or advanced office buildings, this year we were impressed by an industrial building outside the capital. I say impressed well, because the result of the relationship between client and architects reveals both the client's desire to achieve a special quality in a facility that is usually seen as strictly functional, and the ability to achieve this with simple, readily available means. The jury's appreciation of the Aragon Grup headquarters project, designed by Mihai Ene and Adela Ene of Ene+Ene Arhitectură, was as follows: "It is a minimalist project of great sensitivity in its framing in the landscape and great strength in the creation of the architectural image. Excellence in simplicity. The work demonstrates that industrial architecture, when fully controlled by the architect, can achieve the qualities of any other architecture at the same level of subtlety. The language used is composed of few but very well dosed and harmonized elements. It has an impressive presence in the landscape, which is also very well supported by the communication through photographic images". Alongside this outstanding project, the jury also nominated four other works as meritorious. If the way of awarding the prizes had been different, the jury would have brought at least three other projects into the area of the most valuable projects selected, as the section was very rich. The Rosetti Aparthotel, by architects Carmen Tănase and Andrei Egli of SC Enterprise A&D, is one of the nominated works, realized in Bucharest. The jury's comments were as follows: "It is a tourist building realized on a narrow, deeply developed plot in the center of the capital, with many challenges. The new construction is almost an escape in complementarity with an existing neoclassical style building that functionally complements the newly designed one." Very special are the details and the connections between old and new. The next nominated work comes from architects in Bucharest but is located in Moldova. But here's what we noted and what were the critical arguments: "The Rădăuți courthouse by architects Mario Kuibuș, Victor Mihalache, Irina Plesnilă and Maria Ungureanu, from re-act now, is a remarkable project with a monumentality that goes beyond a traditional vocabulary, becoming authentic and original in the service of the institution of justice and lovers of architecture. The court program lacks contemporary examples of architecture in Romania. This realization is indeed extremely powerful in terms of the symbolic message attached to it, expressed both by the treatment of the main entrance and by the configuration of the hall of the lost steps". There is a clear break between the entrance area, the main façade with its monumental portico, and the functional area, which changes the architectural language, diminishing the homogeneity of the work. This decision of the architects raises questions, although it has its logic. The attempt to monumentalize in a modern interpretation of the classic is what surprises and rewards from this project. The order of presentation of the nominations is not hierarchical, so you should not consider that the projects, with the exception of the first one that was awarded the section prize, are presented in the order of the value of the jury's appreciation. Another notable work comes from the area of office buildings, which generally produce a form of commercial anonymity. In Buzești Țiriac Tower, the authors are the architects Adrian Emilian Zerva, Andreea Cel Mare, Cristina Stamate, Daniela Zerva, Alexandru Sima, Mihaela Sima, Mara Țaric and the architect Adrian Buturca of Studio 10M - Zerva, Croitoru, Medvedovici, associate architects, in Bucharest, we discovered certain carefully integrated elements: "A project of great complexity both in terms of program and connection with a valuable historical building. The rationalism of the facade facing Calea Victoriei follows a landmark inter-war tradition. The project for the commercial office program manages to combine very well the constituent elements, volume, facade, articulations and details". Another very challenging project that was commended is the transformation of the Rapid stadium in Giulești, realized by architects Nemeș Károly, Radu Gîdiuță and Dragoș Mihai Dordea from Graphic Studio, Bucharest. Here are the jury's opinions: "It is a project with a structural-architectural composition of great strength and expressiveness. The quality of the interior spaces is a reference. A difficult combination between the program requirements and the existing limiting conditions of the context, skillfully resolved by the architects. The extension brings this old stadium into contemporary times through the powerful expression of the structure offered to the public space". This last mentioned project is all the more valuable because it represents a category that should become dominant in the landscape of cities. It is about existing buildings that deserve to be thoroughly renovated, they deserve to be given a new lease of life.
Moving on to the second section awarded in Cluj, I have to mention that here I noticed perhaps more than in the past the presence of projects coming from the spiritual, religious or cult area. In a country where, in the first two decades after the revolution, many churches were built to make up for the long period when the role of religious faith in society was at a standstill, the number of those that were truly valuable from an architectural point of view remained very small. Perhaps we are now in a period where demands have increased by decantation. Social and cultural buildings, on the other hand, have never been abundant in recent times. Within these programs, we have seen more refurbishments and perhaps extensions, most of them carried out with small budgets and awarded according to public procurement laws based on the lowest price, which do not lead to quality, as is well known. In this section, the jury decided to make five nominations from which it chose the winning project. It is: The Szilvássy Carola Residential Center for the Elderly, by architect Török Áron Lóránt from Open Works. The project is a private investment, extremely well realized, and is praised with the following comments: "It is a project of full maturity and rationality combined with clear, simple, very high quality architectural images. It is a model that sets a standard for such an institution in Romania, comparable with the most successful examples of homes for the elderly in the West. It is very interesting the compositional option of the ensemble, which opens the inner courtyard onto the street that overlooks it. This formula makes a symbolic and visual connection between the home's interior universe and the neighborhood, dissolving the state of exclusion that this program risks to establish". The detail and materiality are also very good, appropriate and subtle. The next work nominated was an educational campus in Bucharest, designed by architects Patricia Sturzoiu, Emanuel Vișan, Ștefania Petrișor and Raluca Nistor of Quadratum Architecture. Here, the architects were rational and inspired. The jury characterized the proposal as follows: "It is a project with a complex program of renovation, additions and new construction in a public investment with a limited budget. The result is remarkable in its simplicity, clarity and expressiveness. It is a real demonstration that old school buildings can be brought into the modern age with skill and without exorbitant budgets". All school complexes would be worth looking at from the perspective that this project adopts, capitalizing on the potential of each one to be complemented and enhanced by the contribution of skillful architecture. The next nomination also concerned an intervention on an existing building, the Roman-Catholic Church of Saints "Cosmas and Damian", with the architect Nagy Árpád as the author. The intervention focused on the symbolic element of the bell tower. Here are the jury's comments: "The project demonstrates once again, and perhaps more convincingly than before, that excellence in architecture transcends differences in complexity and size. It is a gesture of great symbolic force, capable of completely changing the value of the whole through two apparently minor operations on the existing, but decisive, construction. The project totally requalifies the existing church". Next come two smaller projects with the same function but in different contexts. The first is a wooden mountain chapel in Izvoare, extremely beautifully designed by architects Köllő Miklós and Molnár Zsolt from Larix Studio. "The project takes a mountain typology known from other architectural programs and transforms it into a symbolic and culturally veiled composition. If at first glance it can be mistaken for a seasonal tourist dwelling, the project employs subtle details that very well connote the meditative mood for which it is designed." The other chapel is a mortuary, located in the historic Haszongard cemetery in the center of Cluj. The authors are architects Tóthfalusi Gábor Tóthfalusi and Szőcs István Levente from Tektum Architecture & Art. "Any project for a mortuary chapel starts with the disadvantage of the expectations that such a program entails, symbolism, silence, permanence, atmosphere, perfection. The present project lives up to all of this and in addition displays an architectural tectonics of great expressivity on a small and difficult terrain. The highly expressive details make this project a work worth visiting for its undeniable architectural quality. The project brings a contemporary touch to a historic site with subtle compatibility."
The conclusions of this experience are undoubtedly to appreciate the BNA 2023 edition as being rich in projects, diverse and with many valuable works, which received their trophies on merit. Good and very good architecture continues to be geographically polarized, both in terms of the origin of the authors of the works and the place in which they are built. Bucharest and the big cities are the repositories of the new architecture of value, seconded by the Szeklerland, where the culture of the local communities is fertile ground for extraordinary and consistently valuable architecture, which embraces tradition and modernity alike. Young offices or offices where young architects are starting to emerge manage to offer us very good projects. Unfortunately, however, although these positive phenomena are on the increase, we are witnessing a quantitative domination of commercial projects that are unambitious and even far too speculative, and public architecture that is too often anonymous, even though it is supposed to represent the aspirations of communities. The theme "Together" of this edition of the BNA was very well chosen. It takes a collective, long-distance effort to have a better, much better level of architecture, and this cannot be the work of architects alone.

