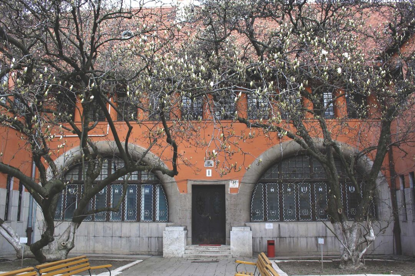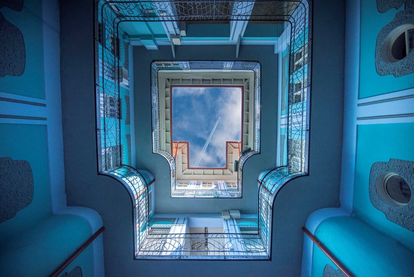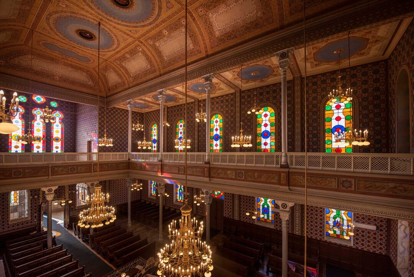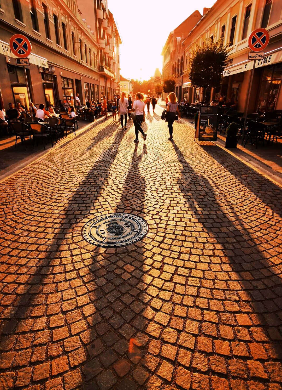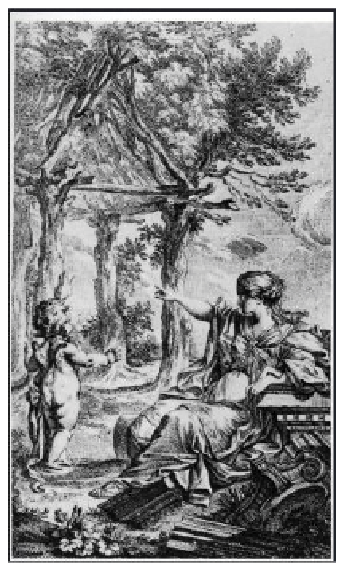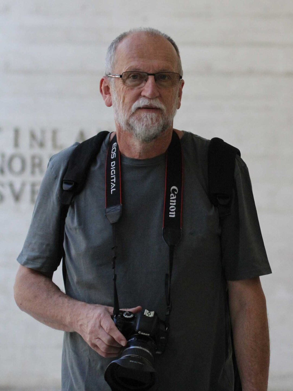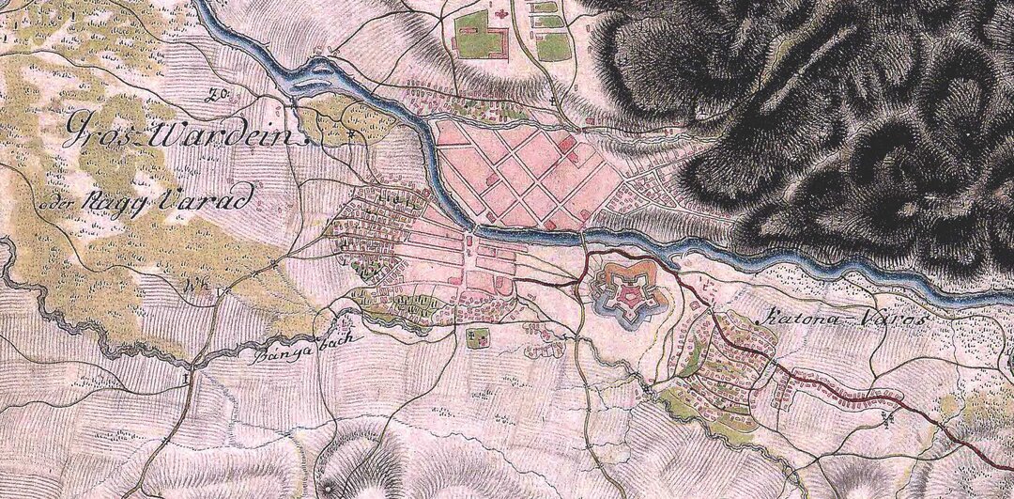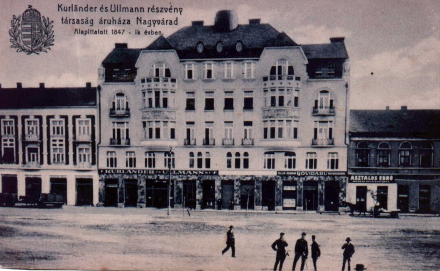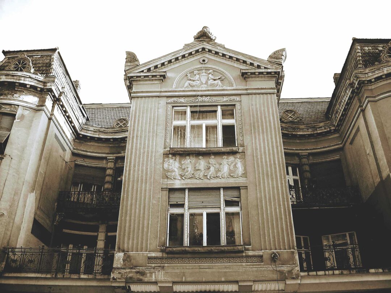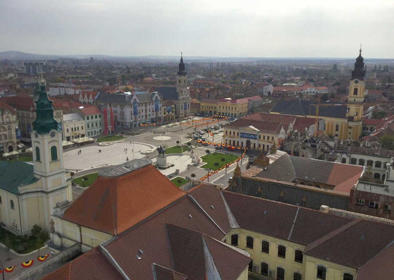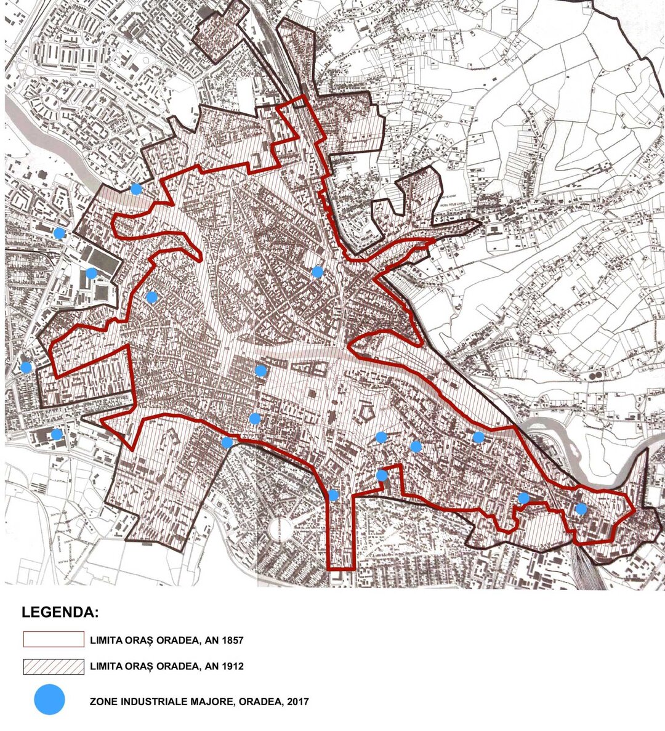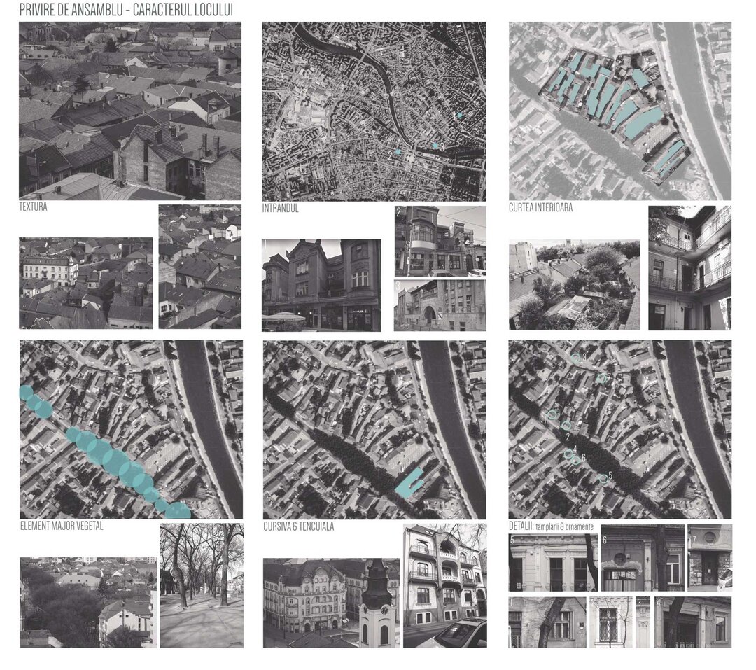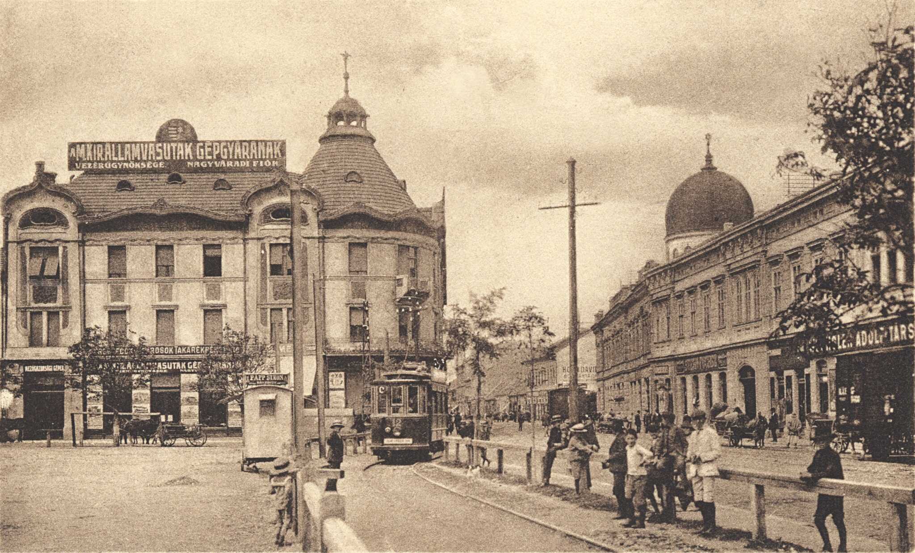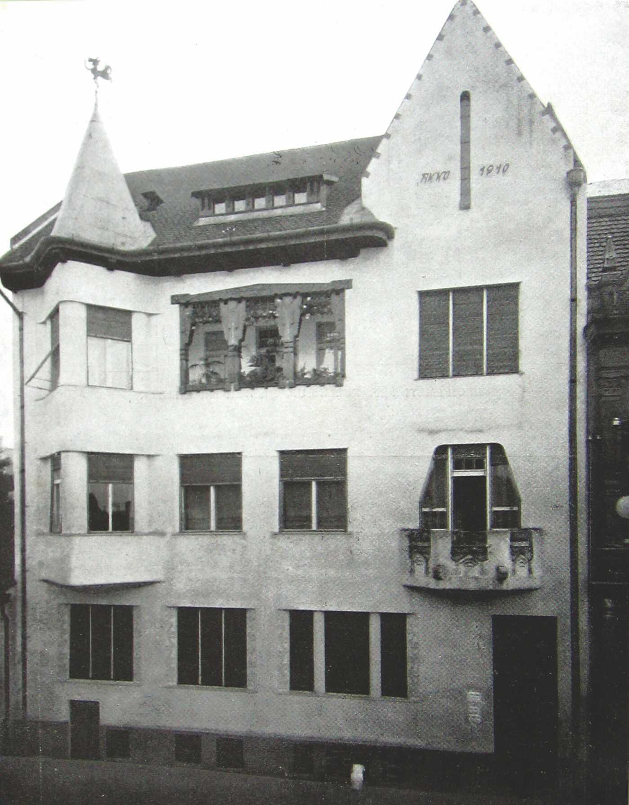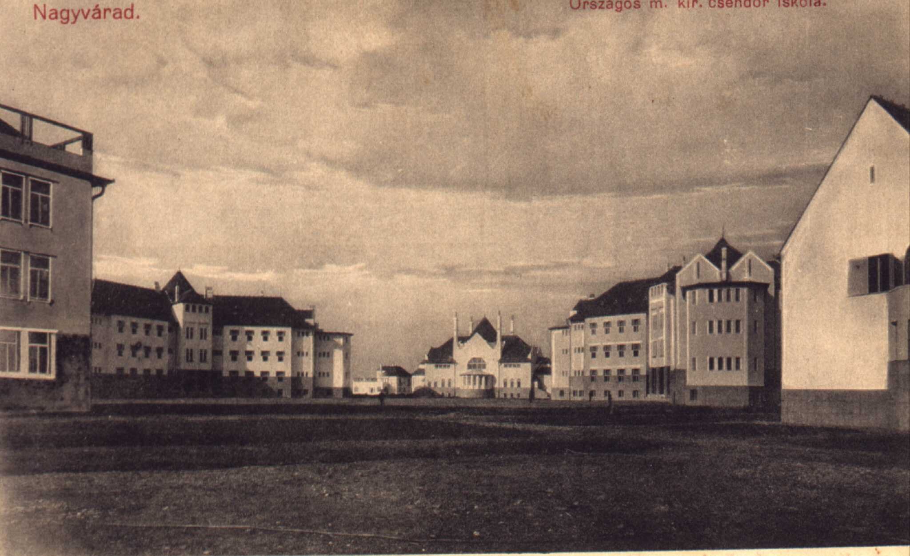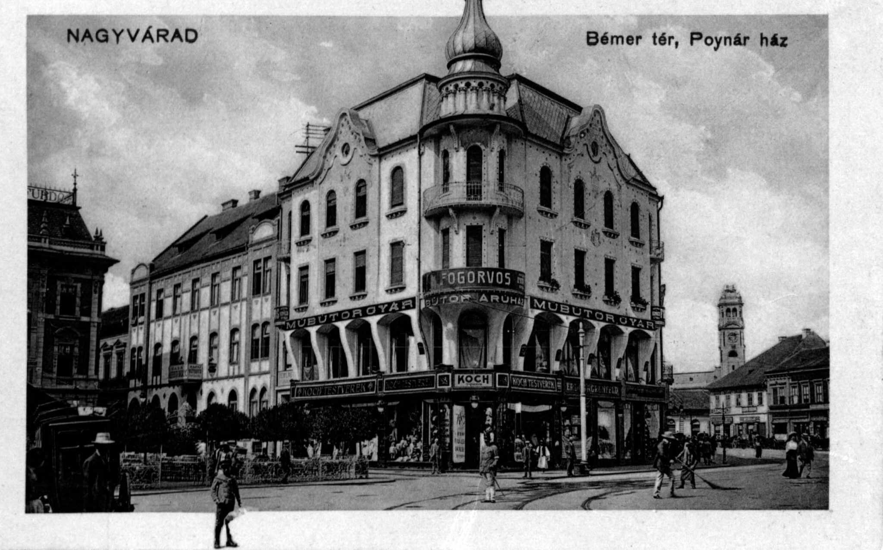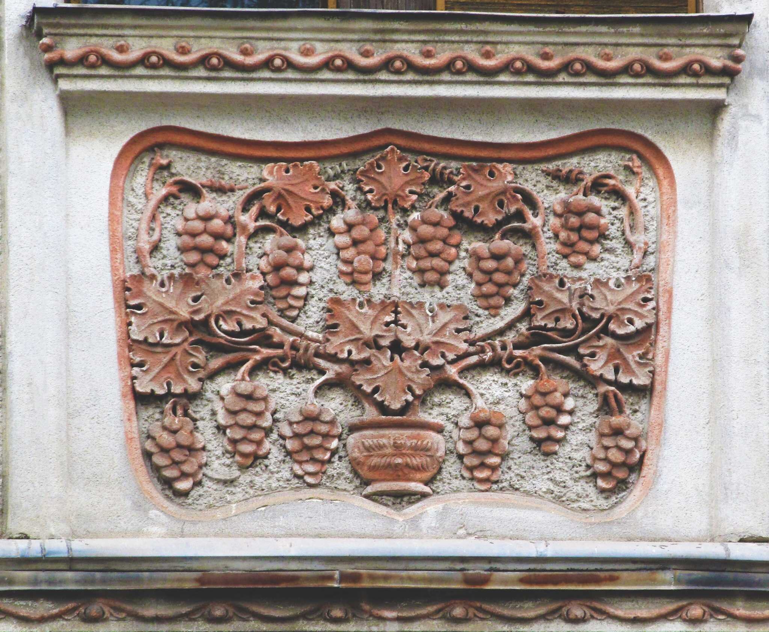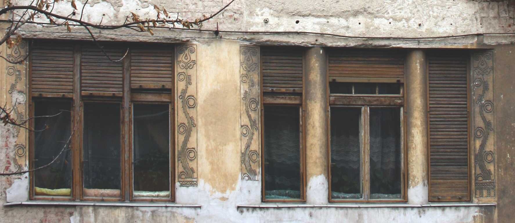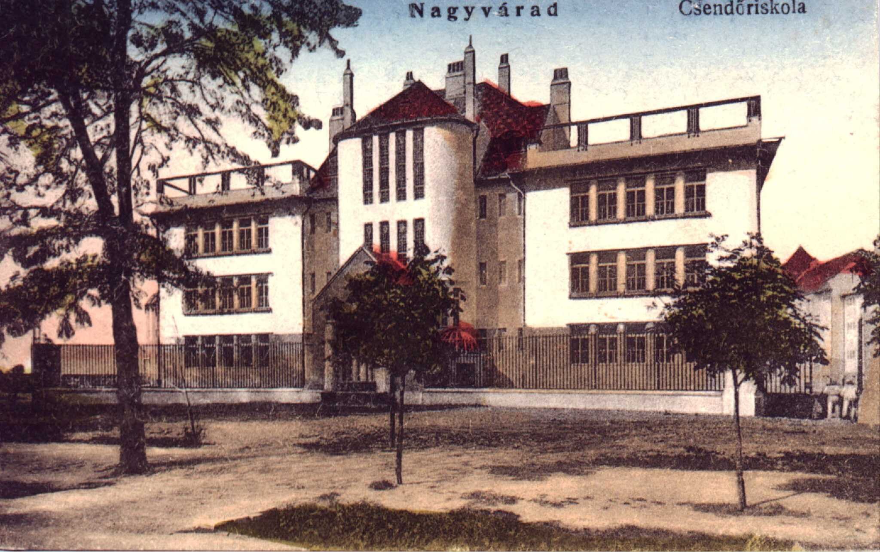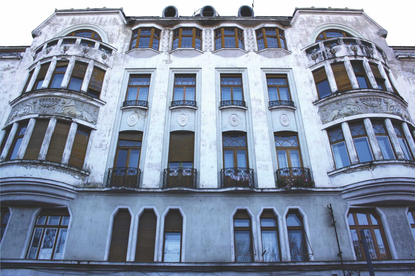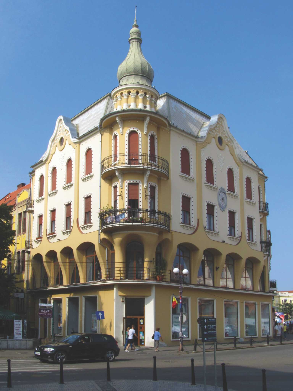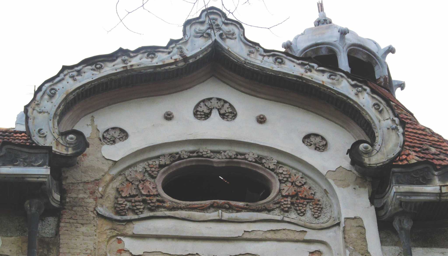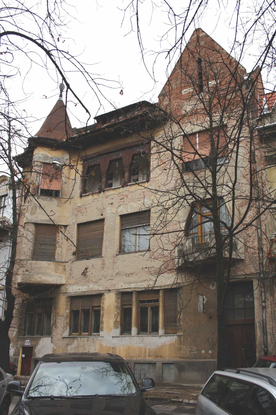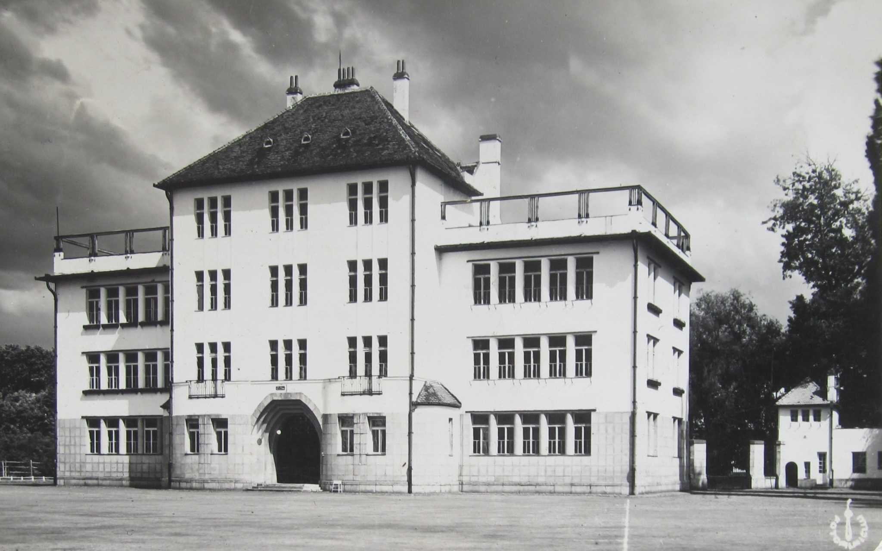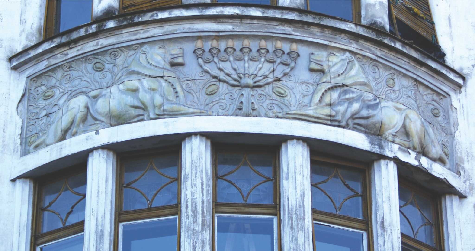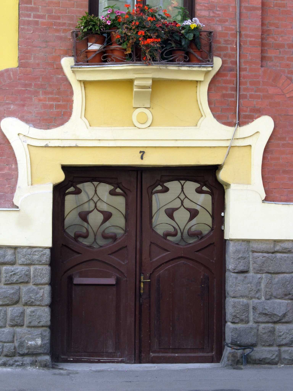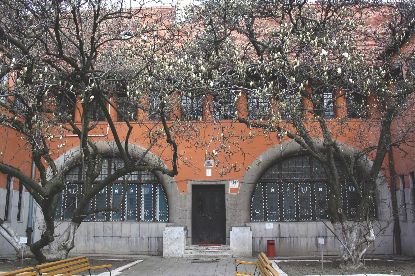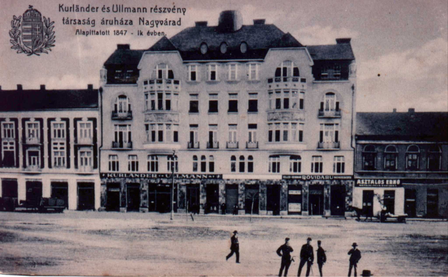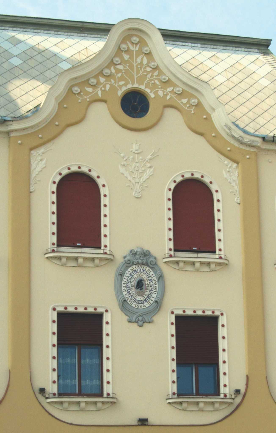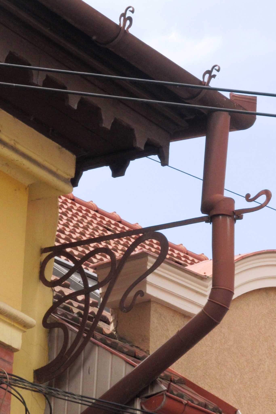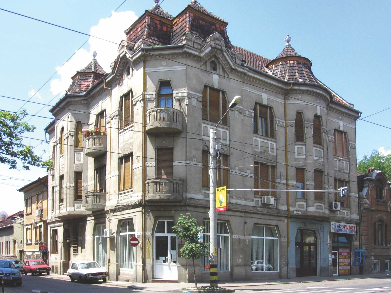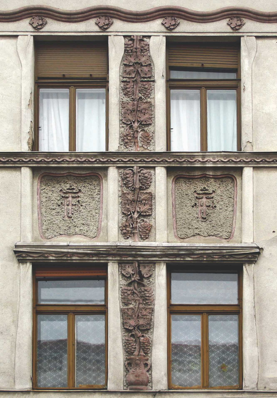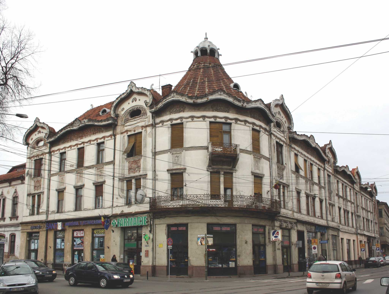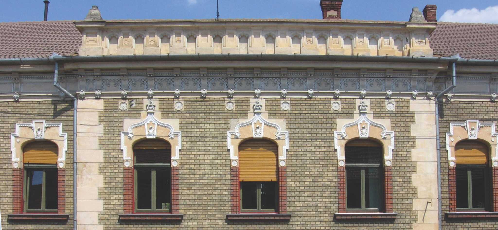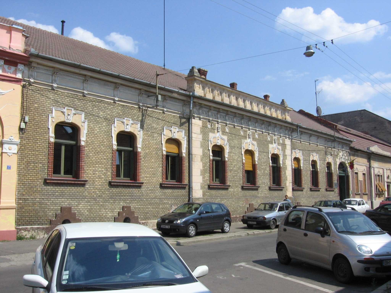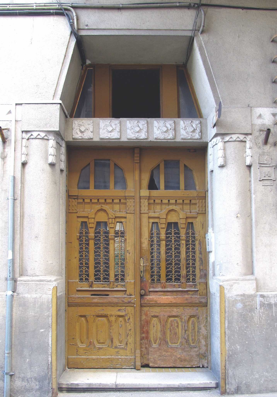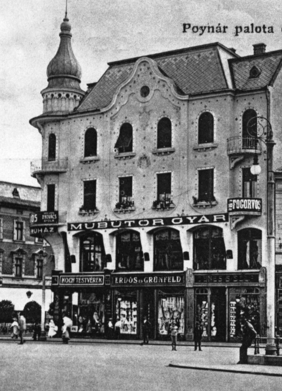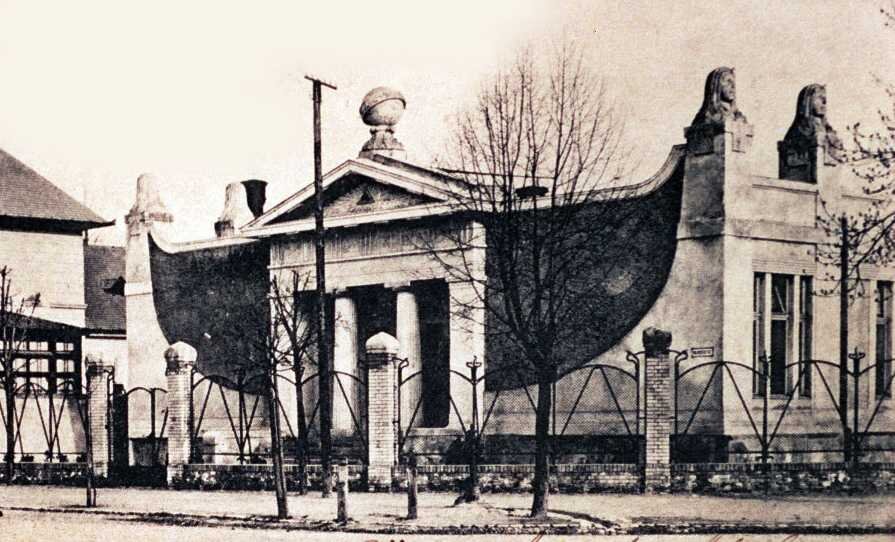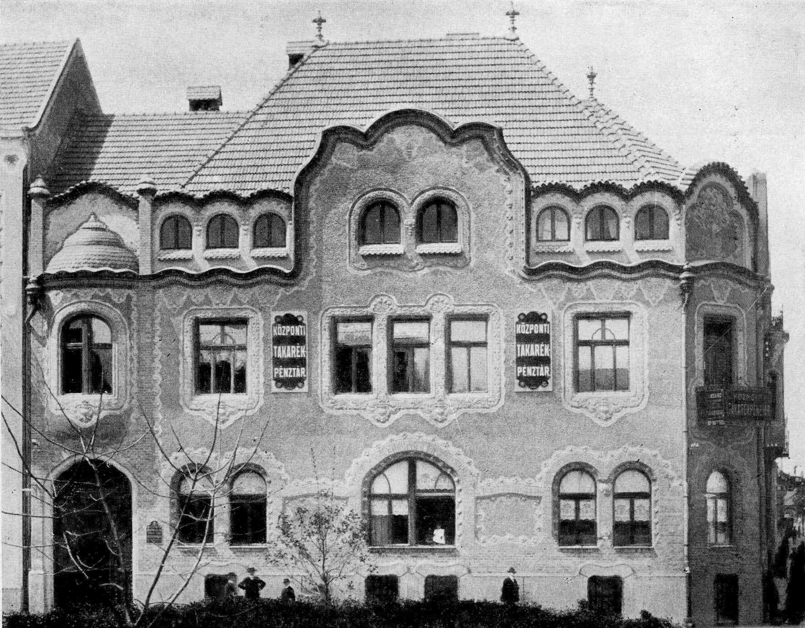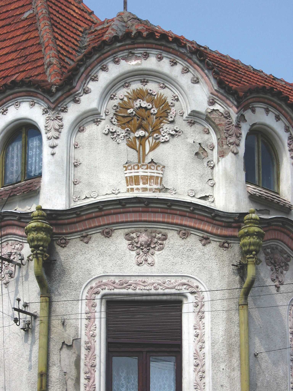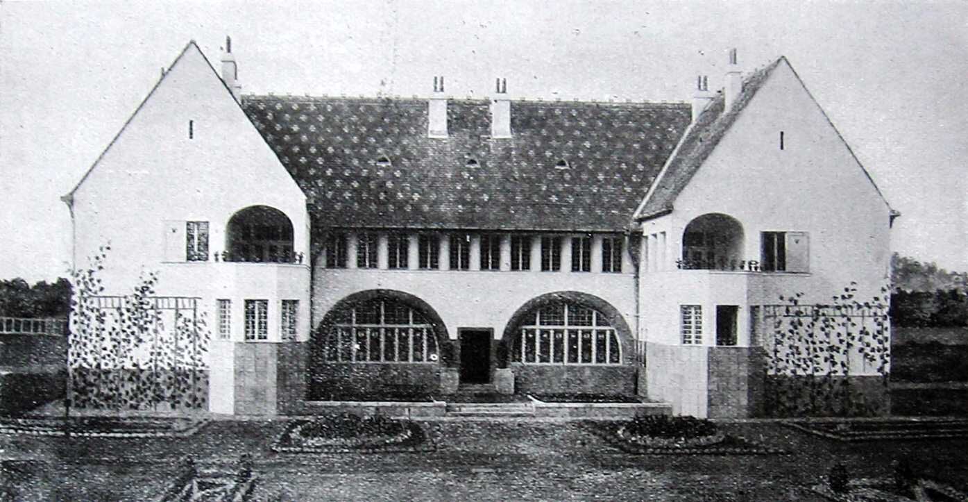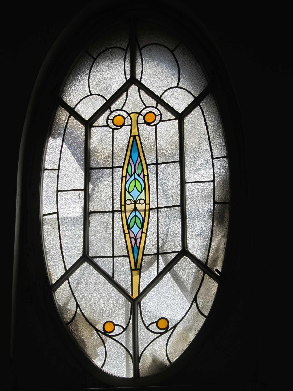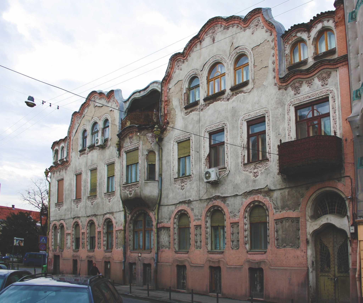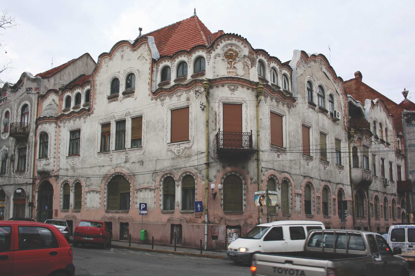
Glimpses of architecture in Oradea at the beginning of the 20th century
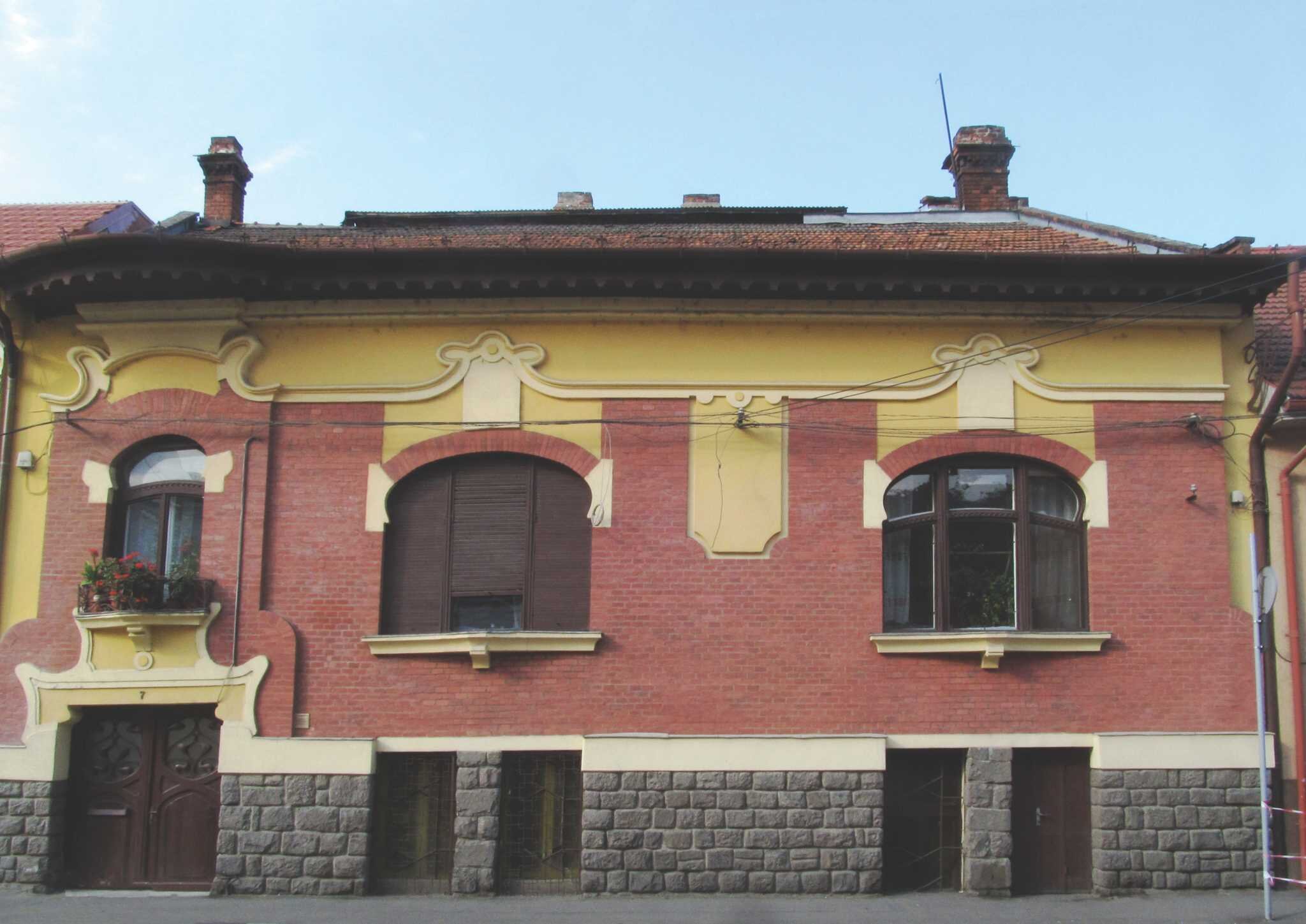
Thematic dossier
Glimpses of architecture in Oradeaat the beginning of the 20th century
text and photo: Mircea Pașca
 Frigyes Spiegel (1866, Pest - 1933, Budapest) graduated as an architect in 1887 from the Polytechnic University of Budapest. In 1895 he opened a design office together with Fülöp Wéinreb. They designed several rental buildings, using typical Art Nouveau ornamentation. Frigyes Spiegel worked with Gézá Márkus, and after his death with Károly Englerth. After the establishment of the right-wing regime in Hungary under Horthy, he settled in Oradea, where he designed several buildings. He later returned to Hungary. Frigyes Spiegel's work has covered a vast area: official public buildings, theaters, restaurants, report buildings, villas, movie and theater sets. Spiegel was a complex artist with interests in various fields: architecture, interior design, applied arts, jewellery, etc. He was noted for designing the first Art Nouveau facade in Budapest, the Lindenbaum House (1896-1897), and for his modern concept of organizing the interior space of buildings and dwellings. Buildings designed by him can be found in Budapest, Debrecen, Szeged, Novi Sad, Cluj-Napoca (the Summer Theatre - today the Hungarian Opera, 1909-1910).
Frigyes Spiegel (1866, Pest - 1933, Budapest) graduated as an architect in 1887 from the Polytechnic University of Budapest. In 1895 he opened a design office together with Fülöp Wéinreb. They designed several rental buildings, using typical Art Nouveau ornamentation. Frigyes Spiegel worked with Gézá Márkus, and after his death with Károly Englerth. After the establishment of the right-wing regime in Hungary under Horthy, he settled in Oradea, where he designed several buildings. He later returned to Hungary. Frigyes Spiegel's work has covered a vast area: official public buildings, theaters, restaurants, report buildings, villas, movie and theater sets. Spiegel was a complex artist with interests in various fields: architecture, interior design, applied arts, jewellery, etc. He was noted for designing the first Art Nouveau facade in Budapest, the Lindenbaum House (1896-1897), and for his modern concept of organizing the interior space of buildings and dwellings. Buildings designed by him can be found in Budapest, Debrecen, Szeged, Novi Sad, Cluj-Napoca (the Summer Theatre - today the Hungarian Opera, 1909-1910).
In Oradea, Spiegel designed: Sonnenfeld House (1898-1899); Konrád House (1909-1910); Lajos Veiszlovits House (1910-1911); Sonnenfeld Palace (1911-1912); Markovits-Mathéser House (1911); the building at 28 R. Ciorogariu St. (1912); the building at 3 Mihai Eminescu St. (1922-1923); the house at 13 Postăvarului St. (1923).
Sonnenfeld House, 7, Aurel Lazăr Str.
The building, built between 1898-1899 (1898 design), is the first Secession-style building in Oradea. Iren Spiegel, wife of Adolf Sonnenfeld, was the sister of the architect of the house, Frigyes Spiegel. The house is an exception in Oradea, a singular case. Adolf Sonnenfeld was the owner of the printing house of the same name in Oradea, a modern and famous printing house in the era before the First World War and after 1919.
The Sonnenfeld House is an example of an aristocratic dwelling, with a high basement and ground floor. With the curvilinear forms of the exterior and interior elements, the use of exposed brickwork on the facade, it is reminiscent of Belgian and French Art Nouveau and is in the early period of Spiegel's work, when he was strongly influenced by Western Art Nouveau. It is the only building in Oradea designed by the architect in this style.
In terms of plan conception and organization of interior space, the house was the most modern and original in Oradea in 1900. In the center there is a two-level hall with a skylight, the rooms being on different, alternating levels.
 Marcell Komor (1868, Pest - 1944, Deutschkreutz) and Dezső Jakab (1864, Vadu Crișului - 1932, Budapest) are the most important Hungarian architects of the early 20th century, representatives of the Hungarian Secession, the "Lechnerian Style". Komor graduated from Budapest Polytechnic University in 1891. He worked in several architectural offices and in Lechner's office. He wrote numerous articles in specialized magazines under the pseudonym "Ezrey". Dezső Jakab graduated in 1893 from Budapest Polytechnic University. He also collaborated with Lechner. In 1897, Komor and Jakab opened an architectural office, which operated until the end of the war, and their collaboration proved fruitful. Jakab and Komor were two of the architects who most faithfully adopted and used the stylistic language of their master Ödön Lechner.
Marcell Komor (1868, Pest - 1944, Deutschkreutz) and Dezső Jakab (1864, Vadu Crișului - 1932, Budapest) are the most important Hungarian architects of the early 20th century, representatives of the Hungarian Secession, the "Lechnerian Style". Komor graduated from Budapest Polytechnic University in 1891. He worked in several architectural offices and in Lechner's office. He wrote numerous articles in specialized magazines under the pseudonym "Ezrey". Dezső Jakab graduated in 1893 from Budapest Polytechnic University. He also collaborated with Lechner. In 1897, Komor and Jakab opened an architectural office, which operated until the end of the war, and their collaboration proved fruitful. Jakab and Komor were two of the architects who most faithfully adopted and used the stylistic language of their master Ödön Lechner.
They had numerous projects, commissions and won several competitions. The buildings they designed were houses, rental buildings, theaters, banks, synagogues, schools, hotels, town halls, various institutions. In Romania, they designed the Town Hall in Târgu Mureș (1906-1908), the Palace of Culture in Târgu Mureș (1911-1913), the Banca de Scont in Timișoara (1906-1908), the Theater in Deva (1910-1911).
In Oradea, they designed: Adorján House I (1902-1903), Adorján House II (1904-1905), Stern Palace (1904-1905), the former Chamber of Commerce and Industry (1906-1907), Black Eagle Palace (1907-1908), Schwarz House (1910-1911).

Adorján I House, 6 Patriots St. / 4 Moscow St. (1902-1903)
The first building designed by the architects Marcell Komor and Dezső Jakab in Oradea. The owner was Emil Adorján, a Jewish lawyer and businessman, who built the Black Eagle Palace. Between 1902 and 1903 the Adorján I House was built, and then the Adorján II House (1904-1905, 6 Patrioților St.) In the Adorján I House the owner had his home and law office. The contractor of both buildings was the architect Ferenc Sztarill. The two buildings, similar in form and ornamental language, form one of the most spectacular and ornate corners of the city in the 1900s.
The design (signed by architects in Budapest, dated August 4 and 10, 1902) submitted for the building permit (October 30, 1902) is different from the constructed building, but has the same basic concept (the designed house is smaller than the built one).
The facade presented by the 1902 design is different from the existing one, simpler, with a symmetrical composition, rhythmically composed with banding, exposed brick anchors, curvilinear attics and decorated with floral elements. The building consists of a high basement, a ground floor, one storey and partly a second storey facing the street only, which is shorter and treated as a high attic. It is the way in which the façades have been treated that makes this building special: organization in horizontal registers, rhythm with decorative panels, anchoring, wavy bands, curvilinear cornice and attic lines. The Adorján I House is one of the most richly decorated buildings of the 1900s in Oradea, with a plastic language that follows the style of Ödön Lechner.
Zoltán Bálint (Bleier) (1871, Oradea - 1938, Budapest) and Lajos Jámbor (Frommer) (1869, Pest - 1955, Budapest) studied at the Budapest Polytechnic University. After a period during which each worked in the offices of established Hungarian architects (Zoltán Bálint at Korb and Giergl, and Lajos Jámbor at Hauszmann and Alpár) they joined forces in 1897, working together until 1934. Their style changed over time. They designed buildings in the Lechnerian, Art Nouveau, eclectic or characterized by geometrism and stylized ornament. They designed the Hungarian Pavilion at the International Exhibition in Paris (1898, First Prize, built in 1900). Both were members of the Demokratia Masonic Lodge of Budapest.
On Romanian territory they designed: the Hotel "Regele Ștefan", today Minerul, in Baia Mare (1906-1908); the Greek-Catholic Church (today the Orthodox Church "Adormirea Maicii Domnului") in Baia Mare (1906-1908); the Hotel Panonia, today Hotel Dacia, in Satu Mare (1899-1900); the Spa Complex in Ocna Sibiului (1907-1911).
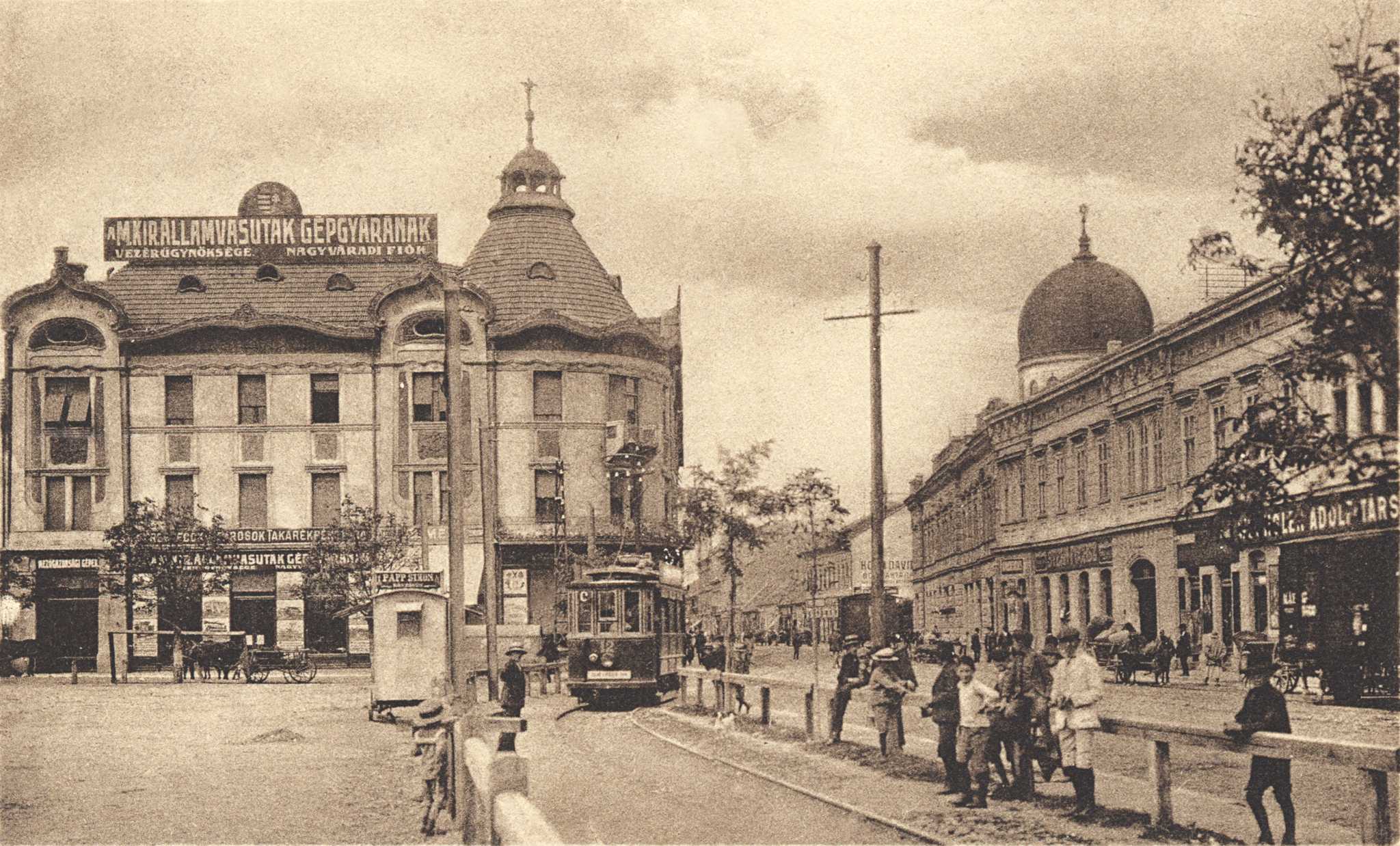 In Oradea, they designed the headquarters of the Masonic Lodge (1901) and the Füchsl Palace (1902-1903).
In Oradea, they designed the headquarters of the Masonic Lodge (1901) and the Füchsl Palace (1902-1903).
Füchsl Palace, Str. Independenței, no. 11-13, corner of 1 Decembrie Square (1902-1903)
Among the first Secession-style buildings in Oradea. It belonged to brothers Arnold and Mór Füchsl, important wine merchants. Vilmos Rendes was the contractor. A large building with a ground floor and two storeys facing the street, it conceals, under the appearance of a single facade, two buildings, each with an inner courtyard and its own entrance. In the basement, under both buildings, there were large wine cellars and storerooms for wood and coal. The ground floor has commercial spaces facing the street. Originally, on the corner and facing December 1 Square was the Bihar Café, with one of the most beautiful Secession interiors. The first and second floors housed apartments.
What makes this building interesting is the facade design and the symbolism of the ornamentation, which emphasizes the personality of the owners. The style of the building is Lechnerian Hungarian Secession. On the corner, the building is rounded, the top line of the attic is vaulted, and at roof level it is marked by a conical hood crowned with a bulb-shaped lantern of galvanized sheet metal. It had a finial, now disappeared, representing the caduceus of Mercury (god of trade, protector of travelers). The facade is notable for its arched eaves protected by a curvilinear and strongly embossed eaves and for the rich, curvilinear, vegetal, symbolic ornamentation, which is linked to the owners and their activity (vines and grapes, the owners' monogram 'FT' - the Füchsl brothers). The ironwork is in the same style, typical of Art 1900
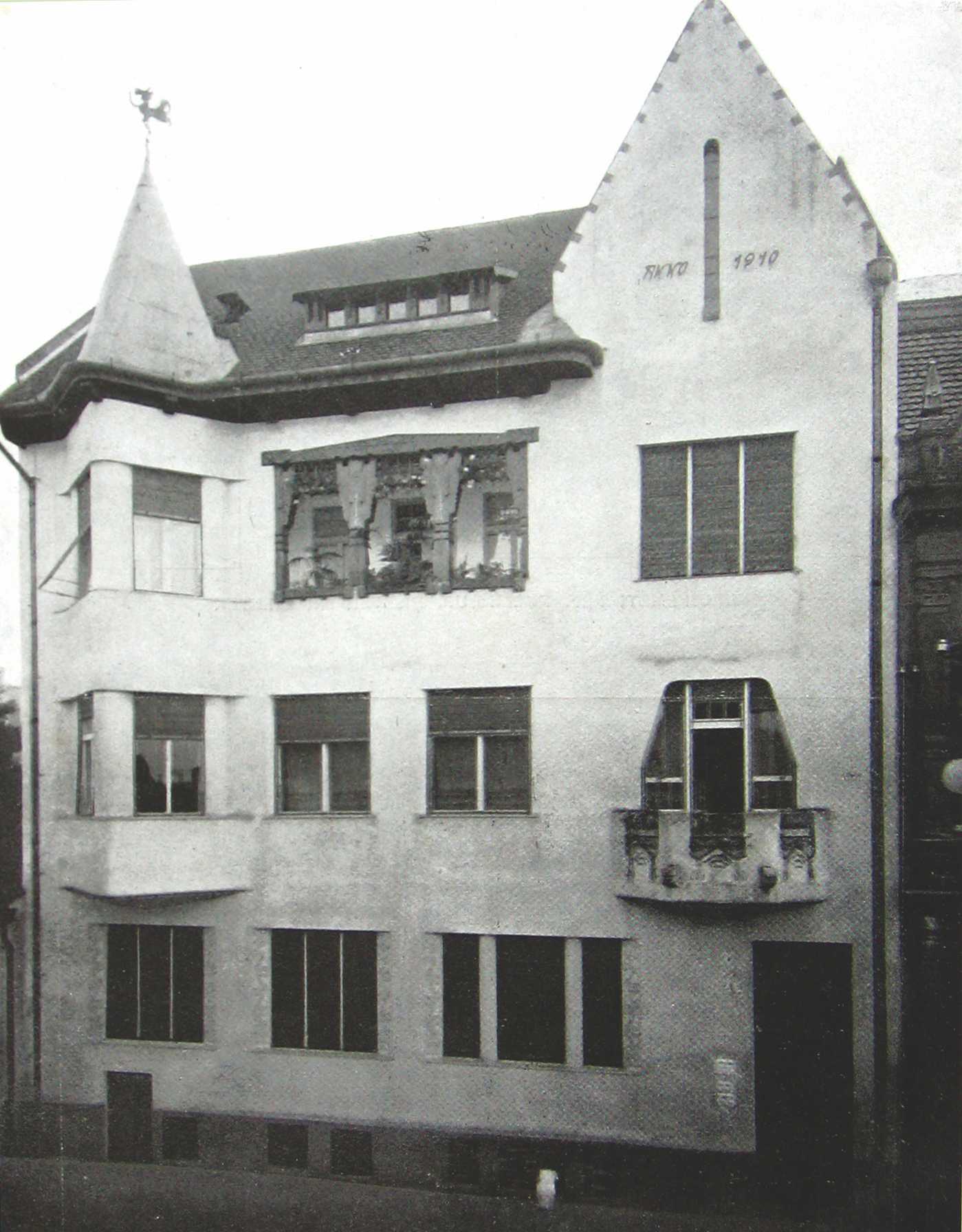
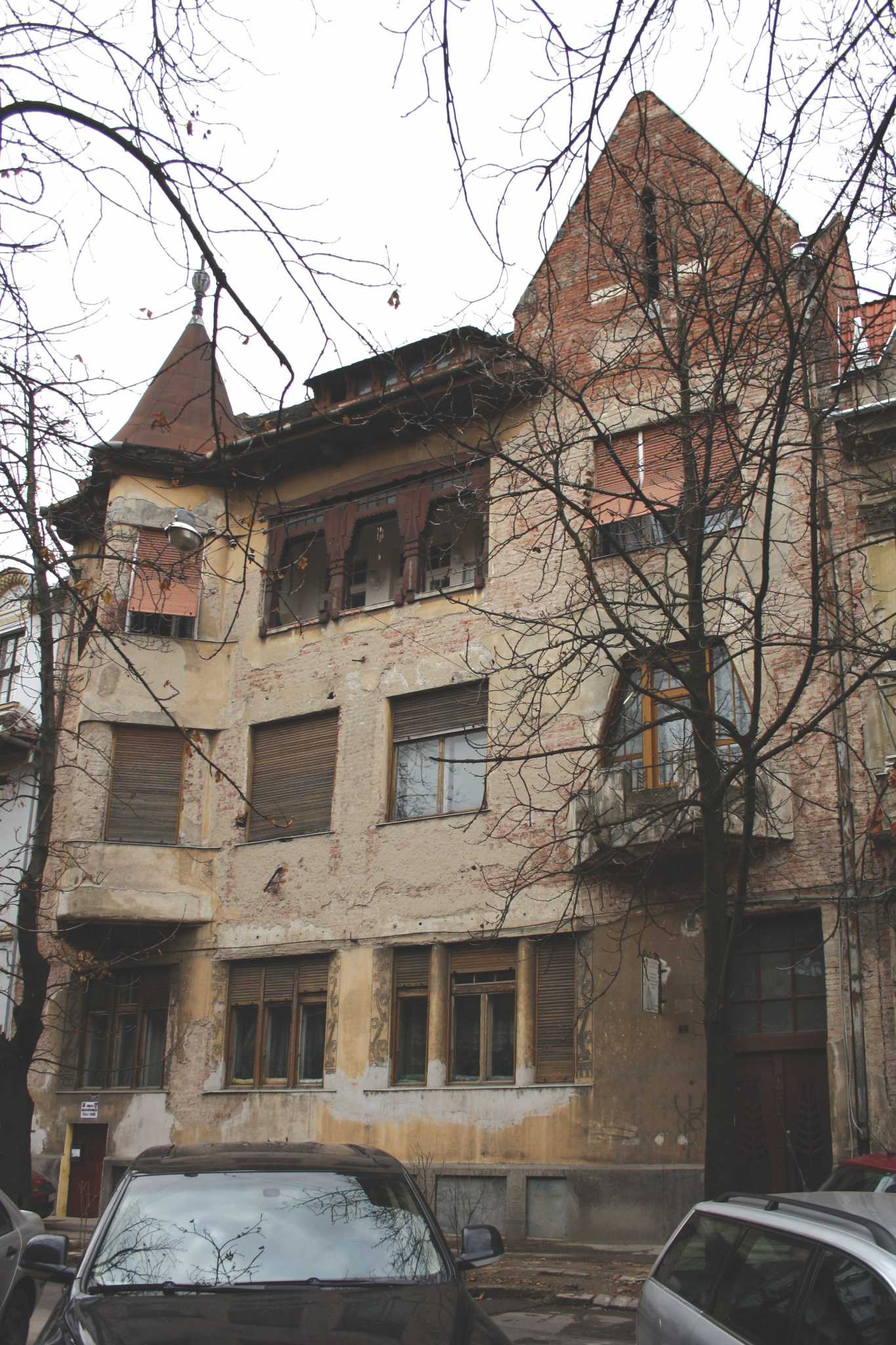
Valér Mende (1886, Pinkóc - 1918, Vienna) belonged to the generation of young architects who sought to create a modern style, directly inspired by peasant architecture. He belonged to the 'Young Architects' circle, whose leader was Károly Kós. Between 1904 and 1908 he studied at the Polytechnic University of Budapest, where he obtained his diploma as an architect in 1908. In 1909 he started his own architectural practice.
In Oradea he designed: the facade of the former Bihor County Savings Bank (1909-1910); Dr. Nemeș House (1909); Dr. Ertler House (1910); Fodor House, the former Agricultural Savings Bank of Oradea (1910); Róth House (1912-1913); the extension of Várnai House (1912).
Dr. Mór Ertler House, 8 Ep. Mihai Pavel Str. (1910)
The basement, ground-floor and two-storey building is a three-winged tenement apartment building with an inner courtyard. It was owned by the physician Mór Ertler, who had his home and medical practice here. The 1910 design was signed by Valér Mende and the contractor was Incze Lajos and Associates. The building stands out for its simplicity, balance, the play of volumetric elements and voids, and is embellished with discreet decorative details (plasterwork, ironwork, wooden elements, stained glass).

László Vágó (1875, Oradea - 1933, Budapest) and József Vágó (1877, Oradea - 1947, Salies de Béarn, France) were born in Oradea into a Jewish family. László Vágó studied architecture at the Higher School of Construction Industry in Budapest, graduating in 1893, and József Vágó at the Budapest Polytechnic University, graduating in 1900. The Vágó brothers' early designs are strongly influenced by Lechner's style. József Vágó collaborated with Lechner, but moved away from his style and was strongly influenced by Viennese Secession architecture. In 1902, the two brothers set up a design office and worked together until 1911. After this year, the Vágó brothers did not work together, each pursuing his own individual architectural work. After 1918 József Vágó settled in Italy, then Hungary and France. In 1926, in the competition for the Palace of the League of Nations in Geneva, he won first prize ex aequo, along with eight other projects. László Vágó continued to work in Budapest.
 In Oradea they designed: Lajos Weinberger House (1904-1905); Darvas House (1909-1910); Moskovits Adolf and Sons Palace (1910-1911); School of Gendarmerie (now University of Oradea, 1911-1913).
In Oradea they designed: Lajos Weinberger House (1904-1905); Darvas House (1909-1910); Moskovits Adolf and Sons Palace (1910-1911); School of Gendarmerie (now University of Oradea, 1911-1913).
Former Gendarmerie School (now University of Oradea), Str. Universității, nr. 1 (1911-1913)
The Gendarmerie School of Oradea is József Vágó's last, largest and most modern work in Oradea. It is the most complex project realized by the architect until 1914. The ensemble was praised and published in specialized architectural journals: Der Architekt, no. XX, 1914; Magyar Iparművészet, 1916; L' Architecture D' Aujourd' hui, no. 2, March, 1933.
Twelve pavilions were built. Four main buildings and gate pavilions were arranged symmetrically around a circular central square - in fact, an "exercise yard". The school building proper is set back from the street. The gate guard pavilions are arranged symmetrically on either side of the school building. Two large buildings (barracks), which housed the dormitories of the school's students and ancillary spaces, are arranged symmetrically opposite each other on either side of the central axis of the complex. The pavilion of the bath, infirmary and doctor's office has been designed in axis with the school building, in front of it. Outside this framework, in the surrounding park, there are other buildings in the form of rustic villas: the command pavilion, the canteen and barber's pavilion and four villas for non-commissioned officers, located in the northern part of the complex, on a line parallel to the main school building.
Stylistically speaking, the Gendarmerie School ranks among the other buildings designed by J. Vágó in the mature period of his pre-war creativity (the Schiffer Villa, the Summer Club House in Lipótváros in Budapest, the Moskovits Palace, the Darvas House in Oradea). The Gendarmerie School can be framed within the Secession architecture of geometric expression and Viennese influence.

Franz Löbl (Ferenc Löbl) was born in Oradea on December 8, 1882. He studied at the city's Royal School. At the age of 19 he went to Budapest, where he studied at the Polytechnic University (Budapesti Műegyetem). In 1904, he graduated as an engineer. He settled in Vienna, where he studied architecture and worked for seven years with various architects and professors. After his seven years of practice, he began to work on his own with his own design office from 1911. In 1939, Franz Löbl would have liked to emigrate to the UK, but failed and remained in Vienna during the war. He was deported to a concentration camp in 1942 in Izbica (Krasnystaw, Lublin, Poland), where he died. He designed the Ullmann Palace in Oradea.
 Ullmann Palace, 9, 1 Decembrie Square (1912-1913)
Ullmann Palace, 9, 1 Decembrie Square (1912-1913)
It is one of the most representative buildings in the Secession style in Oradea, a spectacular building due to its location and architectural conception. It is a unique building in Oradea for the style of its façade, which belongs to the Viennese Secession. The influence of Viennese architect Hubert Gessner can also be seen. It was built by the firm "Kurländer and Ullmann" by Sándor (Alexander) Ullmann. Kurländer and Ullmann sold groceries, colonials and exotic goods. Like his father, Sándor Ullmann was the president of the Orthodox Jewish Community of Oradea.
According to the 1912 design, storage rooms were provided in the basement and shops and a large warehouse on the ground floor. The second floor was entirely occupied by Sándor Ullmann's apartment. There was a prayer room ("prayer house"), a ritual bath (mikva), a place for the Sukkot tent and a garden terrace.
What distinguishes the building are the two pyrogranite bas-reliefs (seven-armed menorah flanked by two lions) on the bay windows. The Ullmann Palace is the only civil building in Oradea marked with this symbol.


Kálmán Rimanóczy junior (1870, Oradea - 1912, Vienna) attended primary and secondary school in Oradea. He then studied at the Technical High School in Charlottenburg near Berlin, graduating as an architect in 1891 (or 1892). His internship was in Budapest, in the office of the university professor, architect Gyözö Czigler. In 1894, Kálmán Rimanóczy junior obtained another architect diploma.
Kálmán Rimanóczy junior designed and erected important public and residential buildings in Oradea. Printre proiectele sale amintim: fostul Palat al Finanțelor Publice, Str. Republicii, nr. 35 (1899-1900); Primăria Municipiului Oradea, Piața Unirii, nr. 1 (1902-1903); Spitalul de Neuropsihiatrie (1902-1904), str. Louis Pasteur, nr. 26; Biserica romano-catolică „Pogorârea Sfântului Duh” (1903-1905), str. Dunărea, nr. 1; Residence of the Romanian Orthodox Episcopate, former K. Rimanóczy junior Palace (ca. 1901), Roman Ciorogariu str., nr. 3; Greek-Catholic Episcopate Palace (1903-1905), Unirii Square, nr. 3; Miksa Moskovits Palace, Parcul Traian str., nr. 2 corner with Republicii str. (1904-1905) etc.; K. Rimanóczy senior, Str. Republicii, corner with Parcul Traian, nr. 1 (1905); former Headquarters of the Economic Association of Bihor County - today the Pneumology Dispensary (1906), Aleea Ștrandului, nr. 18; former Central Savings Bank of Oradea, Piața Regele Ferdinand, nr. 4 (1906-1907, extension in 1912); Bar (1908-1909), str. George Enescu, nr. 1; Apollo Palace, Str. Republicii, nr. 12 (1912-1914); the former Bölöny House, str. M. Eminescu, nr. 5 (1912). Outside Oradea, the architect designed the Palace of the First Savings Bank in Debrecen (1908-1910); the Mental Hospital in Sighetu Marmației and renovated/renovated five castles.
Kálmán Rimanóczy junior is part of the 1900's Architecture through some of his projects, but he is not an architect who fully adopts the Secession/Art Nouveau mode of expression. He remains an eclectic architect. He has realized buildings whose plastic language is varied, eclectic, many with historicist elements. He designed in the style of the period, in accordance with the fashion of the time and the preferences of the client. He showed a preference for neo-Gothic, Venetian architecture, from which he drew his inspiration, which is visible in the former K. Rimanóczy Junior Palace and K. Rimanóczy senior. He was one of the most important entrepreneurs and builders in Oradea, he owned brick, stove and timber, furniture factories.
Ferenc Schwartz House, 15, M. Eminescu St. (1900)
The house was built for Ferenc Schwartz, a large landowner (Kálmán Rimanóczy junior designed and realized a castle/ mansion for Schwartz on his estate in the early 20th century).
The design is dated March 5, 1900 and is a large aristocratic residence with an L-shaped plan and numerous rooms and outbuildings. The facade of the existing house is partially different from that of the project and is notable for its yellowish klinker brick treatment, with red brick surrounds on the windows, and plaster and stucco treatment on the upper part. The refined decorative elements refer to romantic, neo-Gothic architecture, but also to the fashion of the 1900s.
 Ferenc Sztarill (Oradea, 1859/1860?-1943) was educated in Oradea. From the age of 15 he worked as an apprentice to the Oradea architect Ferenc Knapp. Later he became a partner in his firm. He also worked in Budapest with the architect Jozsef Ámán for two years. During this time, he obtained his master mason/master builder's diploma and then took the architect's examination. From 1897, he started working on his own. Sztarill was one of the most important contractors and builders in the city and is distinguished by the large number of projects he signed. His projects cover various types of buildings (churches, chapels, some public interest buildings), but mainly residential buildings - villas, houses, report buildings.
Ferenc Sztarill (Oradea, 1859/1860?-1943) was educated in Oradea. From the age of 15 he worked as an apprentice to the Oradea architect Ferenc Knapp. Later he became a partner in his firm. He also worked in Budapest with the architect Jozsef Ámán for two years. During this time, he obtained his master mason/master builder's diploma and then took the architect's examination. From 1897, he started working on his own. Sztarill was one of the most important contractors and builders in the city and is distinguished by the large number of projects he signed. His projects cover various types of buildings (churches, chapels, some public interest buildings), but mainly residential buildings - villas, houses, report buildings.
Sztarill designed and built many buildings in Oradea in an eclectic manner or using the language of Architecture 1900. He was influenced by the renowned architects on whose projects he was a contractor (Marcell Komor and Dezső Jakab and probably the Vágó brothers), taking from them decorative elements and architectural language. Among his numerous works are the former St. Ladislau Institute/Azil and the Chapel of St. Ladislau. Ladislau Chapel (1900); the former Sztarill Palace - the former "Emke" Café (1902); the Poynar House (1907); the Gerliczy Palaces I and II (1906-1908); the Goldstein building (1910-1911); the Kolozsvary House (1910); the Balassovits House (1910-1911); the Andrényi building (1912-1913); the auditorium of the former Catholic Circle/the Philharmonic Hall of Oradea (1914). After the First World War Sztarill continued his architectural work in Oradea. During the inter-war period, he designed several buildings and several Romanian Orthodox churches in Bihor County.
Poynar House, 6 N. Grigorescu St., corner of King Ferdinand Square (1907)
The Poynar family was an old family of Aromanian origin. It was János Poynar who built the building. The project signed by Sztarill dates from 1907. Construction began in April 1907 and was completed in November 1907. From a stylistic point of view, the Poynar house fits into Secession architecture, influenced by the style of Komor and Jakab. The ground floor and the mezzanine had shops, the first floor one apartment and the second floor two apartments. The building stands out for its corner location on a small plot, its cantilevered volume, the curvilinear forms of the attic and the particular treatment of the corner.

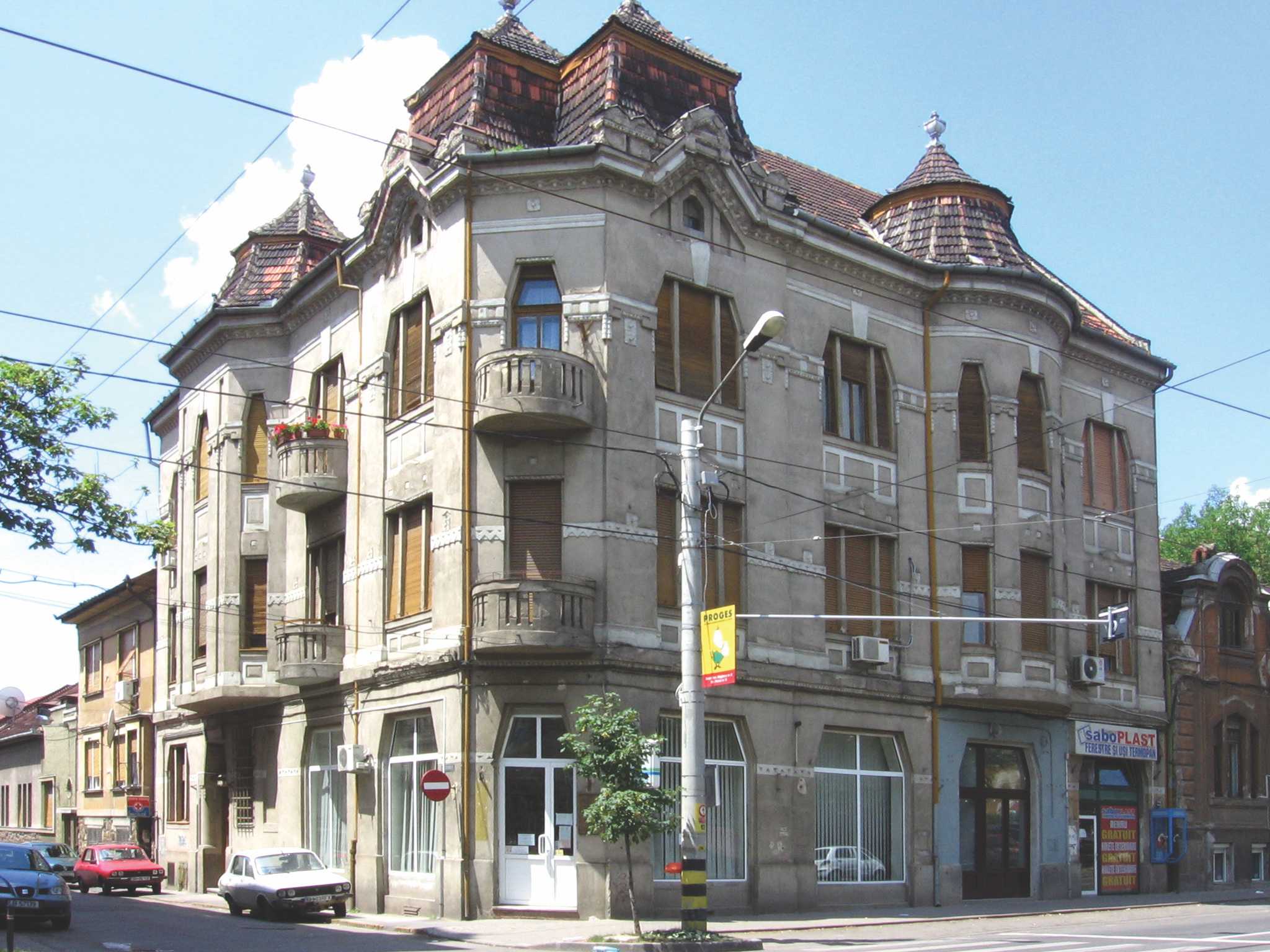
Two-storey building, 14 rue Pescărușului (1914)
The building is the last to be built before the First World War, on Str. Pescărușului, created in the early 20th century. The building, with its L-shaped plan, is representative of Rendes' late style. The plasticity of the facades can be framed in the Late Secession mode of expression, which combines geometric forms with elements taken from the classical idiom. There are shops on the ground floor and two apartments on each floor.
The building's designer and builder is Vilmos Rendes, an engineer from Oradea. He was one of the most active contractors and designers in the city, but is now unknown. His works include: the building at 21 Vasile Alecsandri Street (1910), the one at 25 Roman Ciorogariu Street (1912), the house at 30 George Enescu Street (1913), the facade of the Bihoreana Bank (1914), the facade of the one-story house at 6 Unirii Square (1917).
Bibliography
Arhivele Nazionali - Direcția Județeană Bihor (A.N.DJ.Bh.), Primăria Oradea, inventory 141, 142
CONSTANTIN, Paul, Art 1900 in Romania, Bucharest, Ed. Meridiane, 1972
FEHÉR, Dezső, Bihor - Biharmegye, Oradea - Nagyvárad, Kulturtörténete és Öregdiákjainak. Emlékkönyve (The Cultural History of Bihor County, Oradea and the Memorial Album of its Old Students), Oradea, 1933-1937
FIRU, Nicolae, Oradea Mare, Bucharest, National Culture, 1924
FLEISZ, János, Város, kinek nem látni mását. Nagyvárad a dualizmus korában (The City without a Pair. Oradea in the Period of Dualism), Nagyvárad, Charta Könyvkiadó, 1997
GERLE, János, KOVÁCS Attila, MAKOVECZ Imre, A Századforduló Magyar Építészete (Hungarian Architecture at the Turn of the 19th and 20th Centuries), Budapest, Szépirodalmi Könyvkiadó - Bonex, 1990
Istoria orașului Oradea, coordinators Liviu BORCEA, Gh. GORUN, Oradea, Ed. Cogito, 1995
KORMÁNYOS, László, Városfejlesztés Nagyváradon a 20. század elején (The Development of Oradea at the Beginning of the 20th Century), in the collection Caietele Partium, no. 39, Oradea, 2005
MORAVÁNSZKY, Ákos, Competing Visions: Aesthetic Invention and Social Imagination in Central European Architecture, 1867-1918, The MIT Press, Cambridge, Massachusetts, London, England, 1998
PÉTER, I. Zoltán, Nagyvárad 900 évés múltja és épített örörksége (Oradea's 900-year past and built heritage), Budapest, Noran Kiadó, 2005
PÉTER, I. Zoltán, Szecessziós építészet Nagyváradon (Secession Architecture in Oradea), Oradea, Ed. Varadinum Script, 2011
TRIPON, Aurel, Monografia almanah a Crișanei, Oradea, 1936

