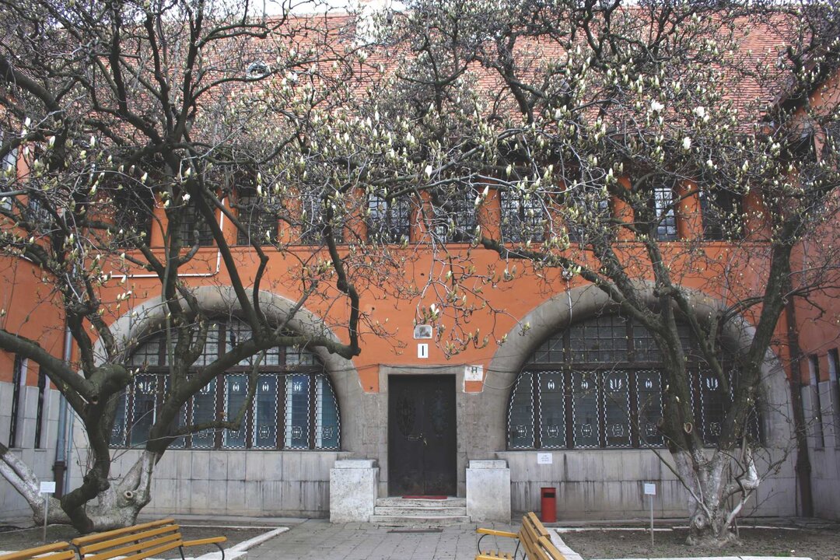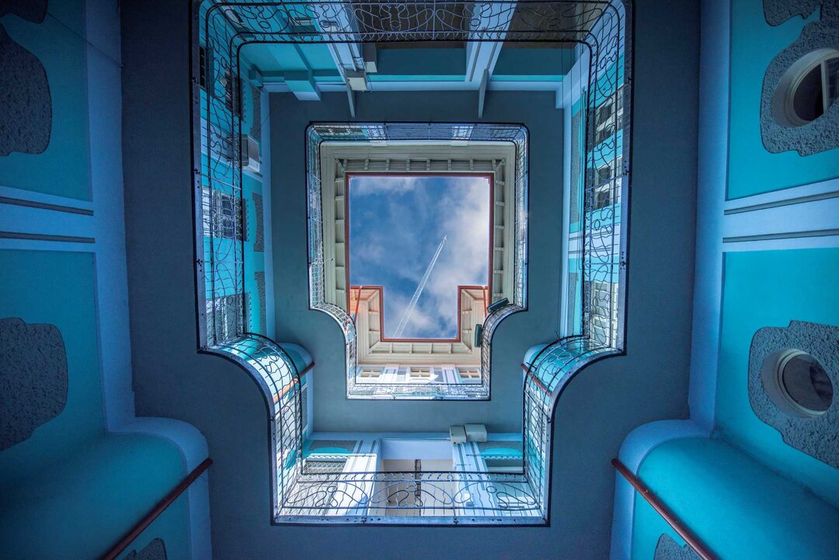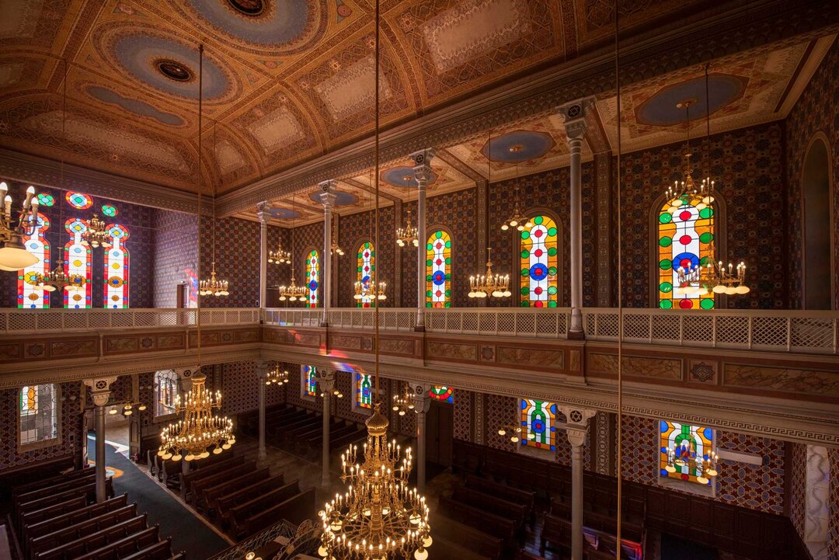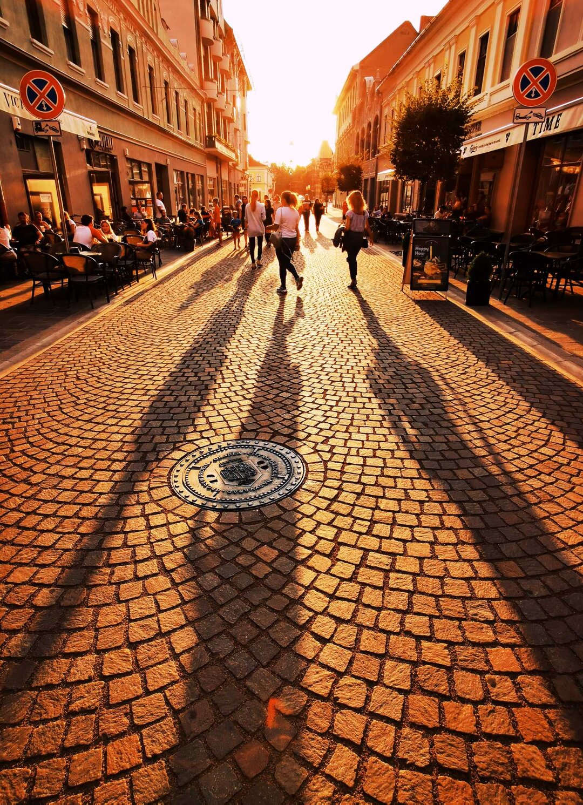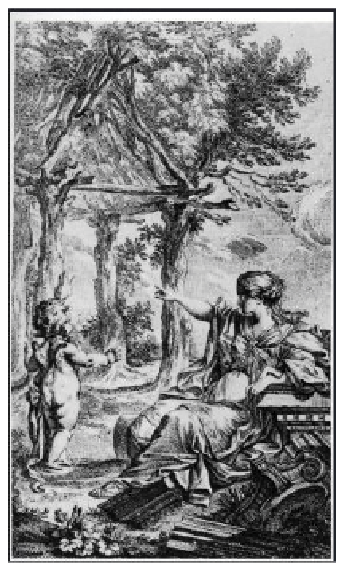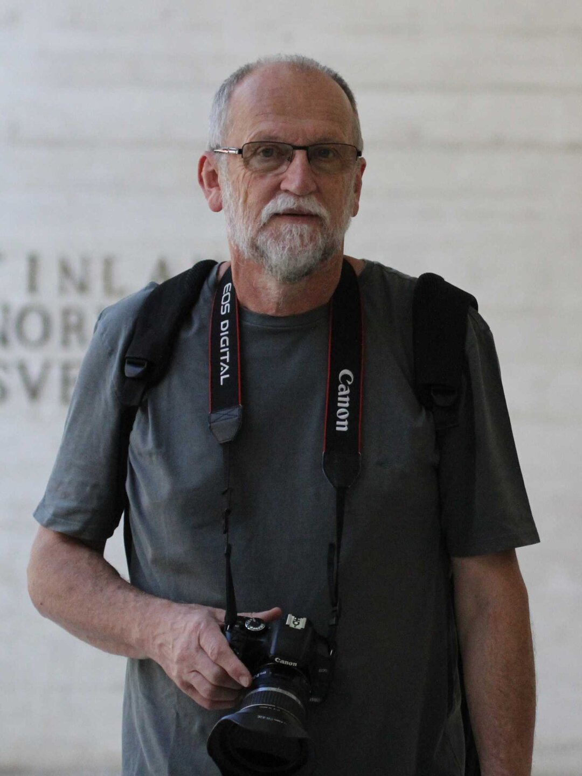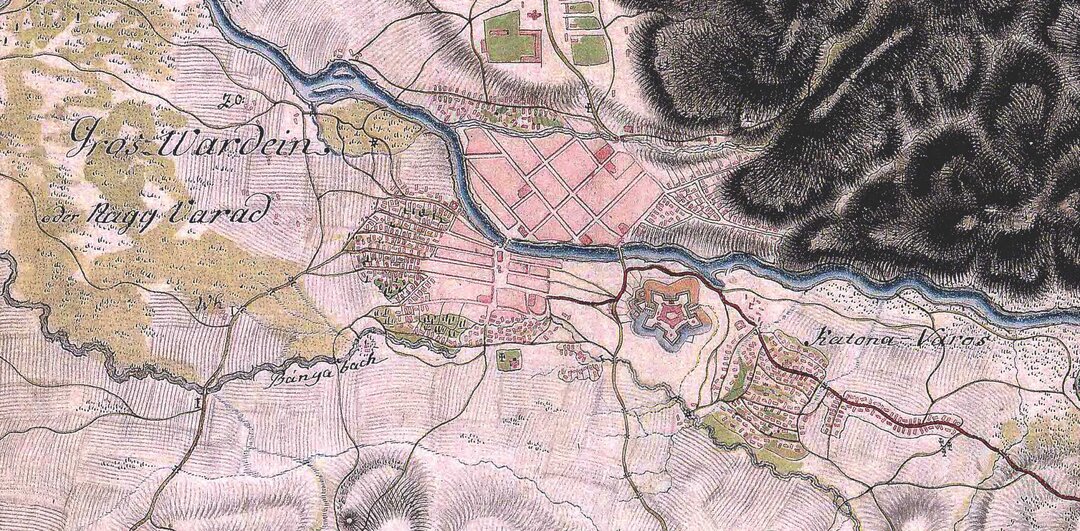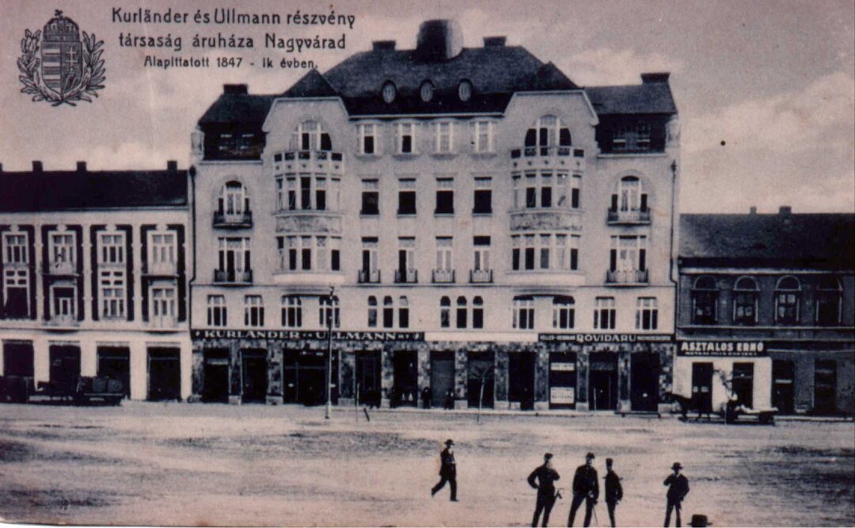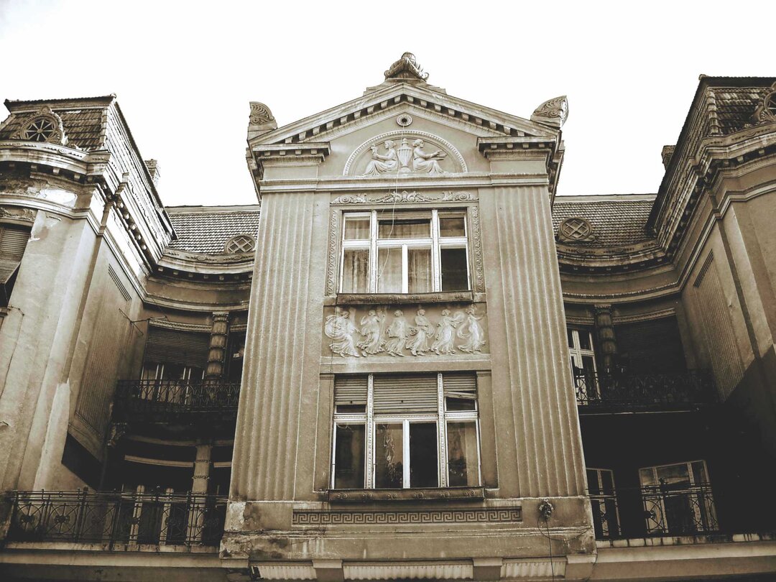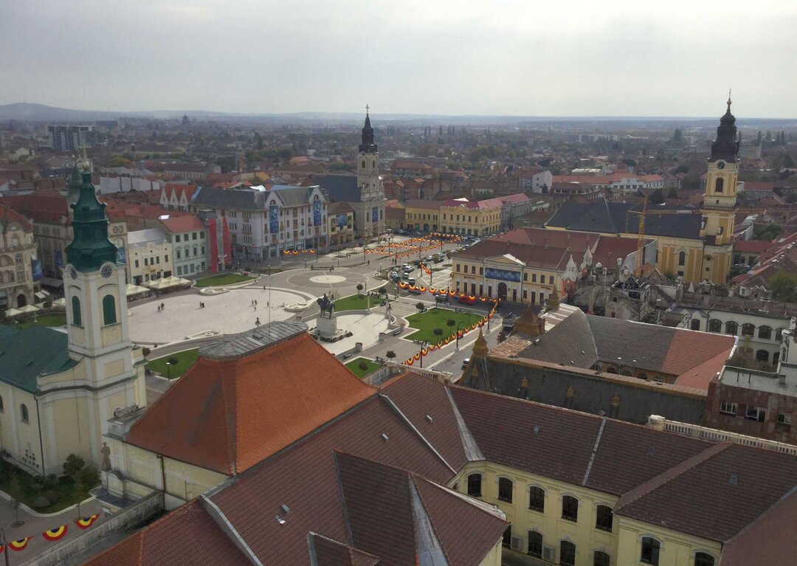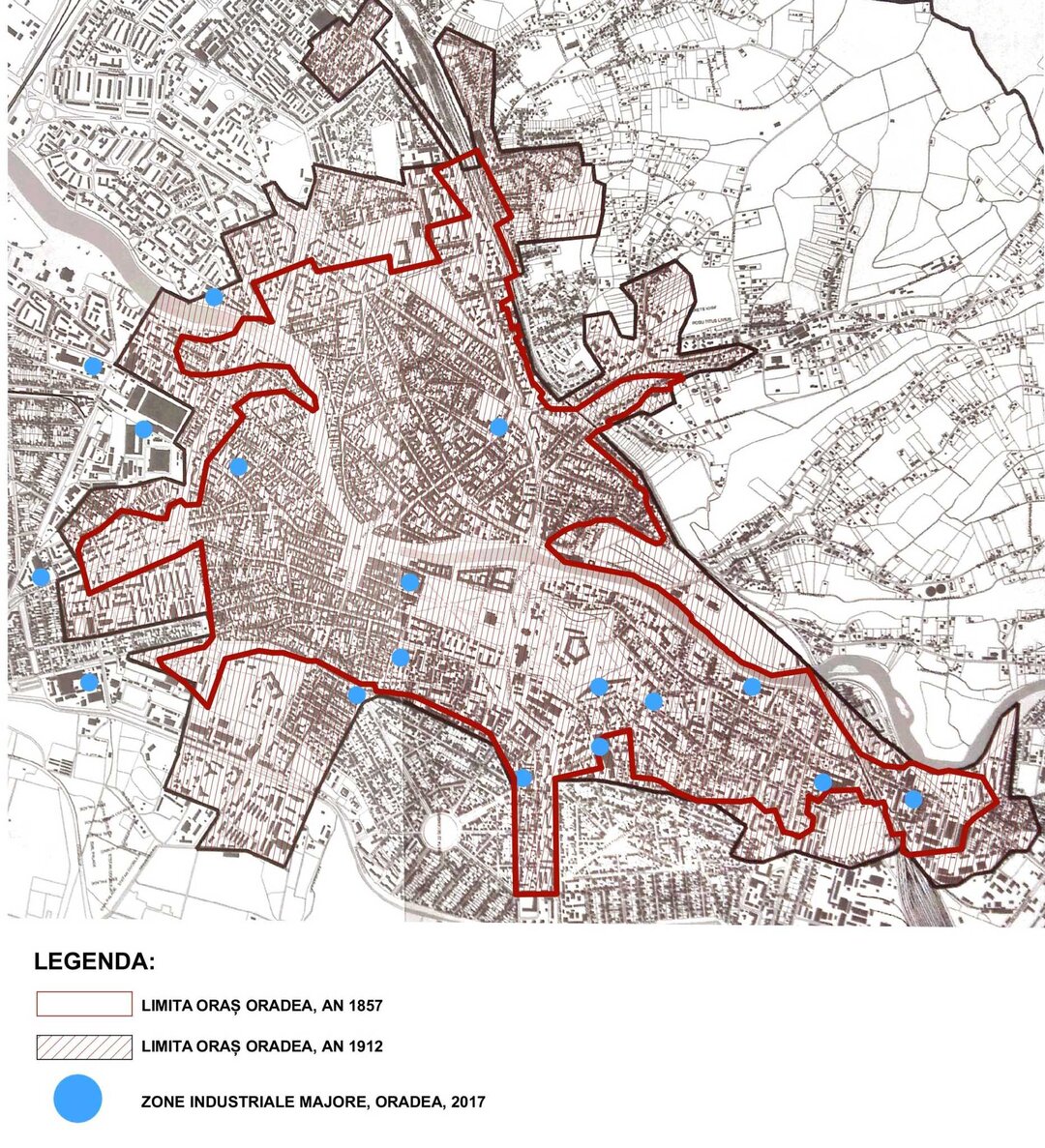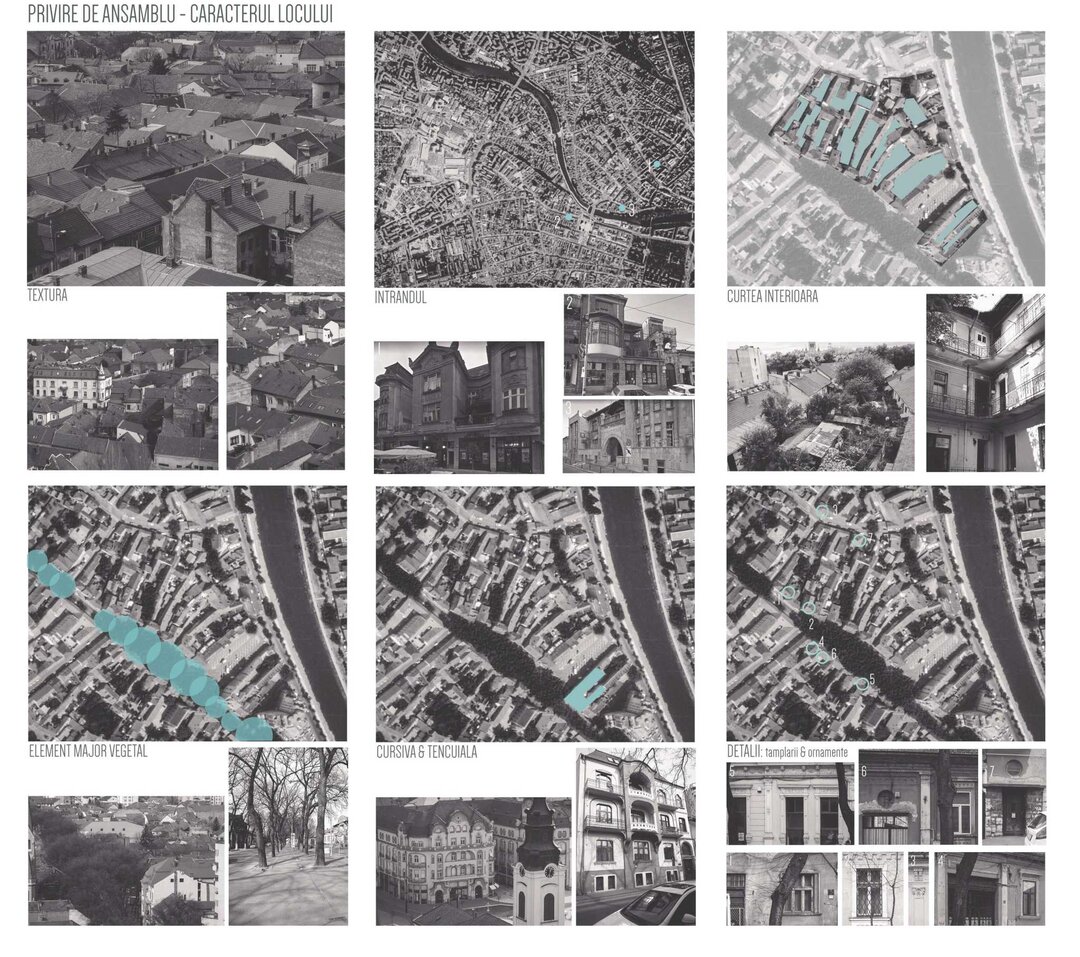
First decades of 20th century. Oradea’s architecture and its authors
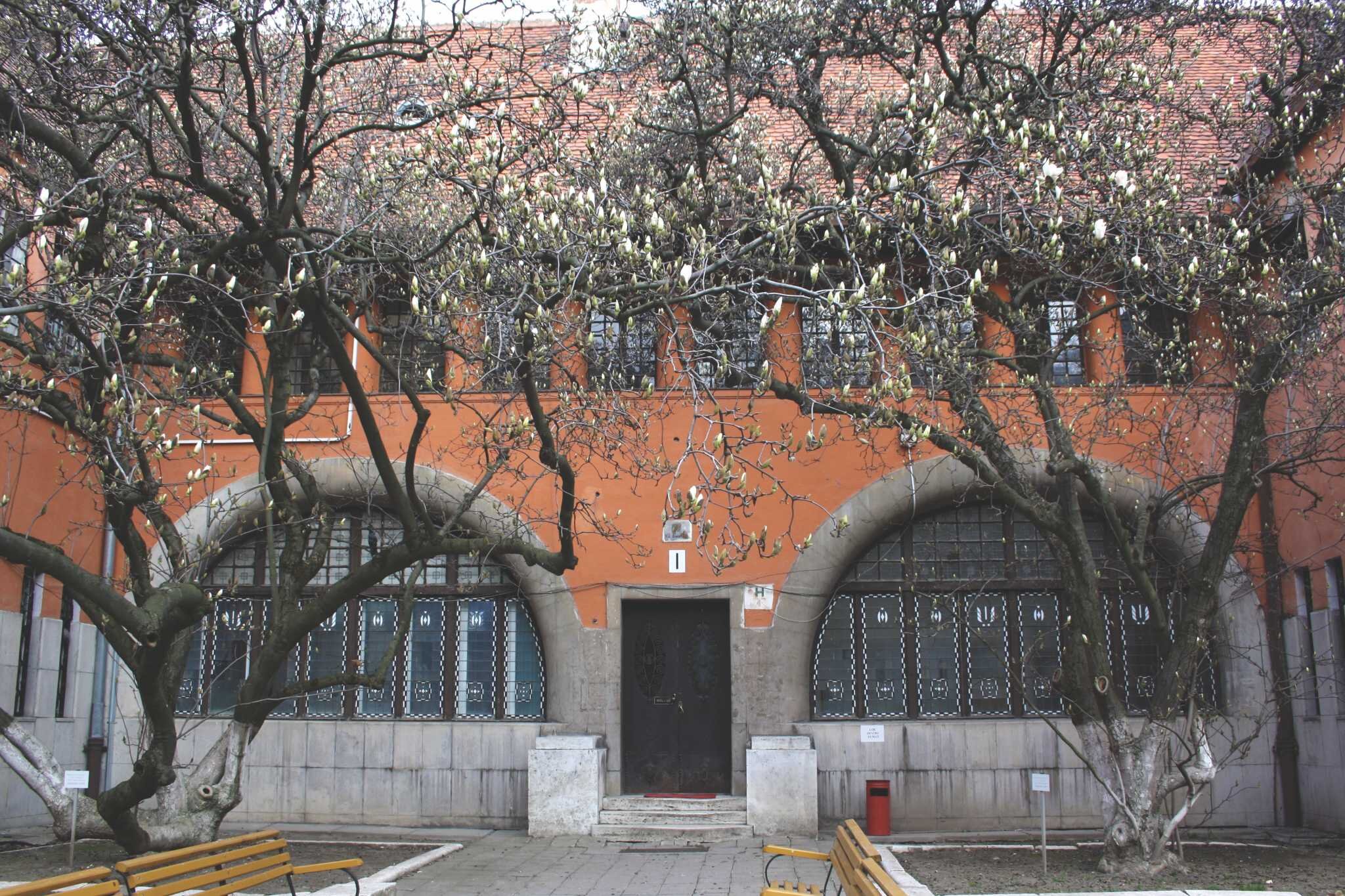
Thematic dossier
Architecture in Oradea and its creatorsfrom the first part of the 20th century
text and photo: Mircea Pașca

Approaching the creators of a city's architecture, in a certain historical period, implies the analysis of complex interferences and interconnections between several realities on which these architects depend. First of all, there is the relationship between the architect and the commissioner (why did certain architects design in that place; why were they chosen by the commissioner?), then there is the function of the building, the design theme. Other aspects that may also be mentioned are: the status of the commissioner (his level of education and wealth); the economic context of the city, the area, the urban policy of the municipality; the relationship with centers of cultural irradiation, with the great models and their influence. Judging architecture without taking into account the multiple aspects that determine it risks turning it into an object of tourist entertainment. The space of this article does not allow for detail or nuance; it is a general overview that invites you to the details present in other publications.
Lately, Oradea has been enjoying more and more attention, especially the city's 1900/Secession Architecture, or, as it is more and more insistently called - Art Nouveau, architecture that is beginning to be discovered, rediscovered and promoted. It should not be forgotten that it has been dealt with since 1972 by Paul Constantin in his book Art 1900 in Romania. After him, other approaches by other authors followed. The great interest shown in the architecture of Oradea in the 1900s tends to create a mythology, an approach that takes it out of context. Let us also remember other neighboring cities with an equally rich heritage - Arad, Timișoara, Târgu Mureș and, even more so, Vienna, Prague, Budapest - as examples of units of measurement.
City and context
Until 1918, Oradea belonged to the Austro-Hungarian Empire, which determined its urban and economic development and the building stock. The city's architecture and architectural creators must be seen in this context.
The period from 1890 to 1914 was a period of extensive development for Oradea in terms of urban amenities, buildings and the built environment. At that time, most of the public buildings were erected, as well as large-scale private buildings, which definitively marked the appearance of the city, changing the urban environment of the public squares and some streets.
During the terms of mayors Jószef Bulyovszky (1897-1901) and Károly Rimler (1901-1919), a policy of accelerated urban development was promoted, with the construction of large public buildings and urban infrastructure. Oradea was equipped with modern utilities, typical of European cities, and large public buildings of institutions were constructed, which changed the appearance of the city forever. The City Hall prioritized urban infrastructure and public buildings and focused on the central area at the expense of the peripheries. There are a few urban nuclei that were the focus of the municipality's attention and acquired a new urban/architectural appearance at the beginning of the 20th century: 1st December Square, Unirii Square, King Ferdinand I Square, Traian Park, Republic Street. The local public administration or various state institutions were important sponsors.
On the other hand, residential buildings were private investments, private businesses. The investment in rental buildings became one of the most profitable businesses, especially in the period 1900-1905 and was linked to the city's economic boom, the growing population, financial possibilities and a new concept of investment and business. Large residential buildings were erected in the central areas, numerous tenement houses, detached houses and villas. However, the number of dwellings was insufficient for the city's population. The level of comfort varied greatly, ranging from wealthy to poor housing, with the majority of the population living in modest buildings in poor conditions. The imposing, new-style buildings were few in relation to the mass of ground-floor dwellings. The contrast between the city center and the suburbs was easily noticeable.
The economic development of the city was also visible in the large number of industrial buildings, especially alcohol mills and distilleries, brick factories, various other types of factories and workshops.
Oradea was a cosmopolitan city with a heterogeneous population, with cultural and religious variety.
The confessional structure of the city's population included the Roman Catholic, Lutheran, Calvinist, Calvinist, Israelite, Orthodox and Greek Catholic denominations. In Bihor County, Romanians were in the majority, but in Oradea they were in the minority. In 1910, the city's population was 64,169. According to mother tongue, the situation was as follows: 58,421 Hungarians, 3,604 Romanians, 1,416 Germans, 279 Slovaks, 279 Slovaks, 59 Serbs, 33 Croats, 25 Ruthenians, 332 people of other nationalities. By denomination, the statistics show the following figures: 19 819 Roman Catholics, 19 459 Reformed, 15 155 (23.6%) Israelites, 4 649 Orthodox, 3 385 Greek Catholics, 1 377 Evangelicals, 150 Unitarians, 175 people of other denominations. It is believed that the number of Romanians was higher than the Hungarian census data, given that most of the Orthodox and Greek-Catholics were Romanians, thus giving a total of 8,034 Romanian inhabitants of Oradea in 1910. At the end of 1914, Oradea had 69,949 inhabitants.
Oradea had an important community of merchants, industrialists, small businessmen, lawyers, and self-employed people who had money and who were the patrons of the buildings erected during this period. In the 1912 list of the 64 biggest tax payers in Oradea, we find among the owners, contractors or builders of the most spectacular residential buildings erected between 1900-1914: Dr. Ármin Adorján, Emil Adorján, Ármin Breider, K. I. Deutsch, Izsó Fodor, József Guttmann, Lajos Incze, Lipót Incze, Károly Juszt, Dr. Ede Kurländer, Adolf Moskovits, Dr. József Moskovits, Farkas Moskovits, Dr. Miklós Moskovits, engineer Miksa Moskovits, Mór Moskovits junior, Gyula Orláry, Izsó Rosenberg, Vilmos Rendes, Béla Rimanóczy, Kálmán Rimanóczy jr, Sándor Ullmann, young Izidor Ullmann, Ferenc Várnai, Emil Veislovits, Gyula Veislovits, Lajos Weinberger. The Jewish community was numerous and economically and socially active and owned and built many of the buildings erected during this period. The important role of the Jewish community in the economic, artistic and social life continued until 1940.
Architecture
During the period 1900-1914, in Oradea, 1900/Secession/Art Nouveau architecture was not predominant. It is very visible and impresses with its density in a small area, with spectacular buildings. It is worth noting that the number of eclectic and historicist buildings is high (the most important public buildings are realized in this manner). Important eclectic-historicist architects were active in Oradea: Ignác Alpár, József Hubert, István Kiss, Samu Pecz, Virgil Nagy, Phann and Gaál - from Budapest, as well as Ferdinand Fellner and Hermann Helmer - from Vienna.
In the era of Secession/Art Nouveau, the preference of officials was for eclectic or historicist architecture. Almost all public buildings, erected on the initiative of the authorities, were eclectic. The following were built: Former Trade Hall (1893-1894, arch. Phann and Gaál); Former Museum of the Historical and Archaeological Society (1895, 1910, arch. Kálmán Rimanóczy senior, Kálmán Rimanóczy jr.); Arhire School/National College "Emanuil Gojdu" (1895-1896, arch. Busch David, Ferenc Knapp); Post Office Palace (1894-1895, extension 1909-1911, arch. Virgil Nagy); Palace of Justice (1898, arch. István Kiss); Former Palace of Public Finance (1899-1900, arch. Kálmán Rimanóczy jr.); Railway Station (1857, 1900-1902); "Franz Joseph" Cavalry Barracks (1891-1892), Artillerymen's Barracks (1896-1897); "Archduke Wilhelm" Cavalry Barracks (1897-1898); Royal Cadet School (1897-1898, arch. Ignác Alpár); Theater (1899-1900, arch. Ferdinand Fellner and Hermann Helmer); the Infantrymen's Barracks (1900-1902, arch. Kálmán Rimanóczy jr. and Kálmán Rimanóczy senior); the Oradea City Hall (1902-1903, arch. Kálmán Rimanóczy jr.); the former Austro-Hungarian Bank, today the National Bank of Romania (1912-1913, arch. József Hubert).
At the beginning of the 20th century, relatively few religious buildings were built: Evangelical Church (1902-1903, arch. Samu Pecz); Roman-Catholic Church "The Holy Spirit" (1903-1905, arch. Kálmán Rimanóczy jr.); Roman-Catholic Chapel "St. Ladislaus" (1900, arch. Ferenc Sztarill), Synagogue "Machzike Lamde Thore" (1914, demolished in the 1980s); Baptist Church (1912-1913), the only one built in the style of Secession architecture, etc.
Very few public buildings were erected in the new style of the 1900s, commissioned by the authorities or institutions, and this late, when the 1900/Secession style of architecture was already widespread: Post Office Palace (1909-1911, arch. Virgil Nagy); Apollo Palace (1912-1914, arch. Kálmán Rimanóczy jr.); the former Institute of Mental Diseases, today the Neurology and Psychiatry Wards of the Municipal Hospital (1902-1904, arch. Kálmán Rimanóczy jr.); the School of Gendarmerie (1911-1913).
Most of the public buildings in the style of Architecture 1900 were built by private entrepreneurs, individuals, associations, societies, banks, cults: the former Palace of the Society for the Regularization of the Barcăului, today's Clinical Hospital C.F. Oradea (1904, arch. Lajos Fehér, Ignác Ritter); the former Central Savings Bank of Oradea (1906-1907, 1912, arch. K. Rimanóczy jr.); the former Chamber of Commerce and Industry, today Oradea Water Company (1906, arch. Marcell Komor and Dezső Jakab); the Bar (1908-1909, arch. K. Rimanóczy jr.); the Baptist Church.
Architecture 1900 and its creators
The architecture of Oradea in 1900-1914 is part of the architecture of the Central European space, of the Secession movement, which was common in Vienna and Hungary. Oradea at the beginning of the 20th century was directly influenced by the architecture of Budapest and Vienna, through leading architects, with no other intermediate center of influence, which makes us consider Oradea an important case within the Secession architecture in Romania. The most important modes of expression of the Austro-Hungarian Architecture of 1900 are also present in Oradea's architecture at the beginning of the 20th century, through the architects who designed in the city.
The year 1898 can be chosen as a landmark for what we call Secession architecture in Oradea. The first house in Art Nouveau/Secession "style", unique at that time, was designed in that year: Sonnenfeld House, designed by architect Frigyes Spiegel. It was only a few years later that other buildings in the fashionable Secession architectural style emerged, influenced by Budapest and Vienna. Frigyes Spiegel later used an Arts and Crafts-influenced and classicizing language. The Lechnerian-inspired current is represented by Marcell Komor and Dezső Jakab, Zoltán Bálint and Lajos Jámbor. Valér Mende was a member of the generation of young architects of the Fiatalok (Fiatalok) around Kós Károly, who researched popular architecture and created a new architecture with references to it. He was also influenced by Viennese Secession architecture. Premodern, rationalist architecture with influences of Viennese architecture is present in the works of the brothers László and József Vágó. The influence of Viennese architecture can also be seen in the Ullmann Palace, designed by the Viennese (from Oradea) Franz Löbl.
Besides these well-known architects, other architects from Budapest also designed in Oradea. Gyula Sándy designed in Oradea the Stachó House - an apartment building (1904), the only building designed in Oradea by an architect and the only one in the city to have a plaque on the facade with the architect's name and the year of construction. The architect Jenő Hübner (1863-1929) designed in Oradea a building (1904), today demolished. The architects Lajos Fehér, Ignác Ritter won the competition for the Palace of the Society for the Regularization of the Boat. The architect Vince Zoltan designed an apartment building (1909, 48 City Hall Street).
Most of the great architects who designed in Oradea were linked to the city through personal connections. Dezső Jakab went to school and the army in Oradea. Zoltán Bálint was born in Oradea. The Vágó brothers were born in Oradea, and József Vágó went to school here. Frigyes Spiegel was related to Adolf Sonnenfeld. Franz Löbl was born in Oradea and went to high school here. In most cases, these architects 'from the center' ended up working in the provincial city of Oradea Mare because of personal commissions, not as a result of state or local government policy. To this day, we do not know why they were chosen by the commissioners from Oradea and through what relationships.
There were also (rare) cases in which design competitions were organized, as a result of which renowned architects ended up designing in the city: the competition for the Black Eagle Palace, for the former Palace of the Society for the Regularization of the Barcăului.
At the beginning of the 20th century, many local craftsmen, builders, contractors, architects were active in Oradea, some of them little known (or unknown) today. A first category is that of architects: Kálmán Rimanóczy junior, Ferenc Sztarill, József Guttman junior, János Kesztyüs, Alajos Czoczek. Another category of designers and builders was represented by the master-builders and engineer-builders György Tarr, Gyula Örömy, Vilmos Rendes, Lajos Incze, Lipot Incze, etc. Many projects in the city of Oradea were signed and realized by master-builders and builders whose fame did not go beyond the local area and are unknown today. The local architects, engineers and craftsmen realized buildings "in the Secession style" or with elements of 1900 architecture. They formally adopted various Secession elements, but also built in an eclectic manner.
Depending on the owner-architect association, we can see that many of the city's wealthiest residents, who built residential buildings in the new style (personal or commercial), were entrepreneurs, merchants, Jewish industrialists (Emil Adorján, Imre Darvas, Arnold and Mór Füchsl, Arnold and Mór Füchsl, Ede Kurländer, Moskovits - three different families with the same name, Jakab Schwarz, Adolf Sonnenfeld, Miklos Stern, Sándor Ullmann, Adolf Veiszlovits, Lajos Weinberger, etc.) and called on renowned architects from Budapest or Vienna, also of Jewish origin.
The architecture of 1900 in Oradea, the built environment of the first part of the 20th century, is the result of the presence of renowned architects, the fruit of chance - personal relationships and preferences, and rarely the result of architectural competitions or government strategies.
The inter-war period
After 1919, another period followed in the evolution of the city in the new context of the Kingdom of Romania. The city continued to build and expand. The inter-war period meant an important change in the city, its expansion, the creation of several neighborhoods, subdivisions, new street layouts, new streets in central areas, but also the erection of several buildings that still mark the urban space. No buildings were as spectacular and large as those created before 1914. Housing construction was the most developed area. During the inter-war period, the area of the town expanded from 895 ha in 1918 to 1,501 ha in 1939.
The town's population was 82,687 in 1930. A 1939 report of the Oradea City Hall specifies: "Oradea has 80,000 inhabitants, of which 24,000 Romanians, 37,000 Hungarians, 17,000 Jews and 2,000 Germans. The number of Hungarians and Jews is not real: the former is exaggerated and the latter is reduced, because at the last population census in 1930, most of the Jews declared themselves to be Hungarians".
Of the pre-1914 architects from Budapest, only Spiegell Frigyes was still working in Oradea, and this was due to family ties. Local architects, engineers and craftsmen continued to work. A new generation of architects gradually emerged, especially between 1925-1930, who are unknown. The great architects of the inter-war period in Romania are missing, almost all of the projects in Oradea being signed by local architects, engineers and entrepreneurs.
From the point of view of architectural plasticity, the buildings in Oradea can be categorized in two stages: until the 1930s, an eclectic architecture was used, with decorative elements from various historical styles or a Deco style. After 1930, the presence of the modern movement was also felt in the architecture of Oradea.
The emergence of the Romanian national style in Oradea was determined by the establishment in the city in 1926 of the architect Anton Szallerbeck (b. Bratislava in 1887 - d. Oradea in 1960), who was employed as the architect of the United Romanian Eparchy of Oradea. Among the buildings he designed in the Romanian national style are: the building of the Greek-Catholic Seminary of Oradea (1927-1928) and the United Romanian Normal School of Oradea (1933-1934). The 1926 project for the rebuilding of the United Romanian Military Church (today's "Buna Vestire" Orthodox Church) is the first for a building with a Romanian national architectural language.
Several public buildings were erected, which stand out in the urban landscape, buildings financed and commissioned by institutions, churches, associations, religious communities, from private funds: the Izraelit Confessional Boys' High School (1924, Gh. Barițiu str.); the maternity wing of the Jewish Hospital (architect Ferenc Sztarill, 1926-1929) and another new wing of the same; the Teachers' House of Bihor County (str. L. Pasteur; project from 1927, not completed in 1937) etc. St. Joseph's Hospital, 2, Menumorut Str. (architect Teodor Krause, in 1931); Reformed Cultural Palace, 27, Primăriei Str. (1936-1937, architect. Karoly Elkan); the Boys' School of the Roman-Catholic Parish of Olosig, Str. Brașovului, nr. 2 (1934-1935, arch. Ștefan Pintér); the Parish House of the Roman-Catholic Parish of Olosig, Str. Republicii, nr. 28 (1935, arch. Teodor Krause). In the inter-war period, several places of worship were built: three Orthodox churches; four Greek-Catholic, three Roman-Catholic, two Reformed, three synagogues.
The municipality financed and realized buildings of public interest: The Municipal Swimming Pool (1933-1934, a wooden building, now disappeared, one of the most interesting in Oradea); the airport (1936-1937); the new Fire Brigade Barracks; the State School of Industrial and Commercial Apprentices, started in 1937, completed in 1943 (it is the largest interwar modernist building constructed in Oradea). The City Hall was mainly concerned with the extension of urban facilities, modernization of infrastructure (water network, sewerage, electricity), financed asphalting, paving, road improvements, extension of the tram line, various repair works, erection of public monuments, construction of smaller buildings related to school, administrative, construction, sanitation, sanitation, and the development of markets. In the central area, the most visible intervention was the redevelopment of the Unirii Square, according to the project of the architect Duiliu Marcu (1924), where the equestrian statue of King Ferdinand I was placed.

