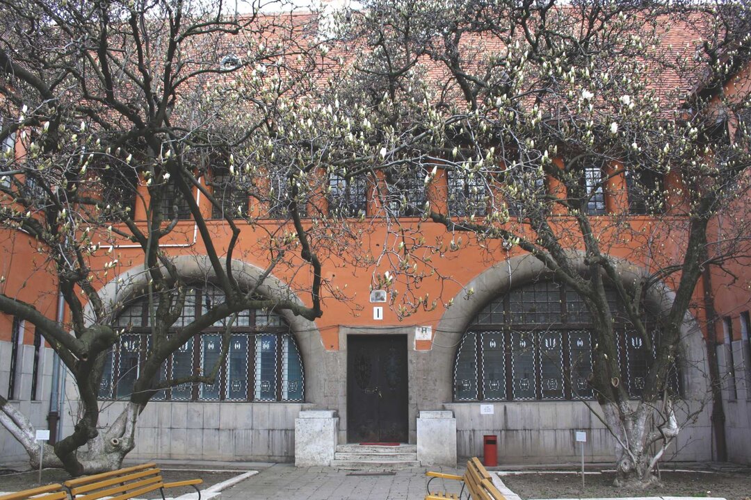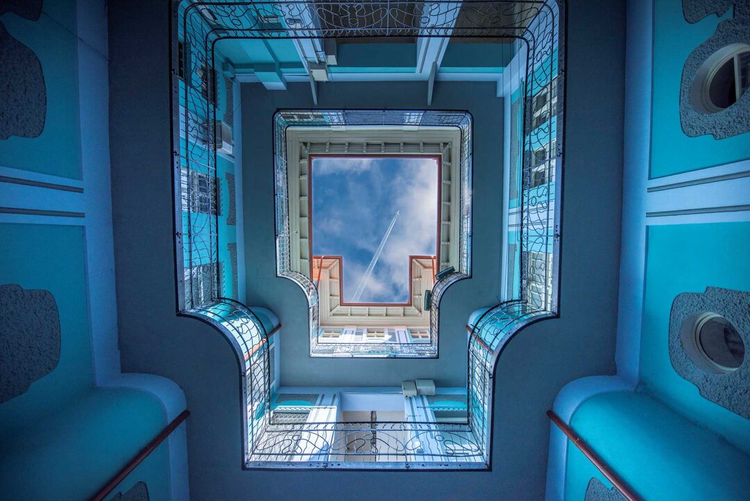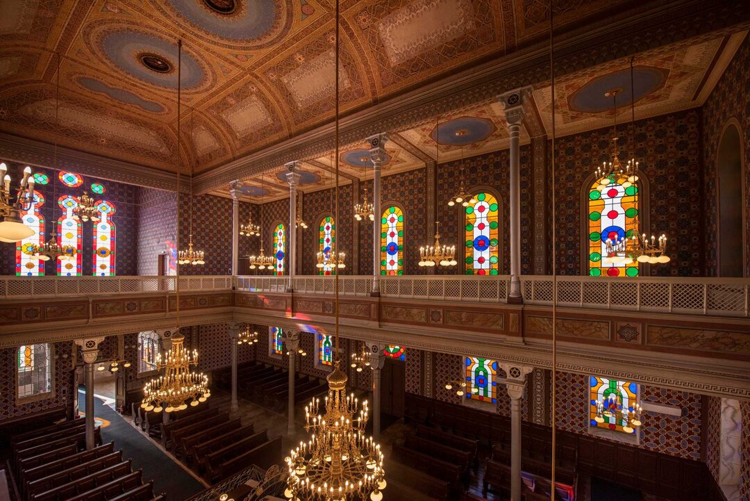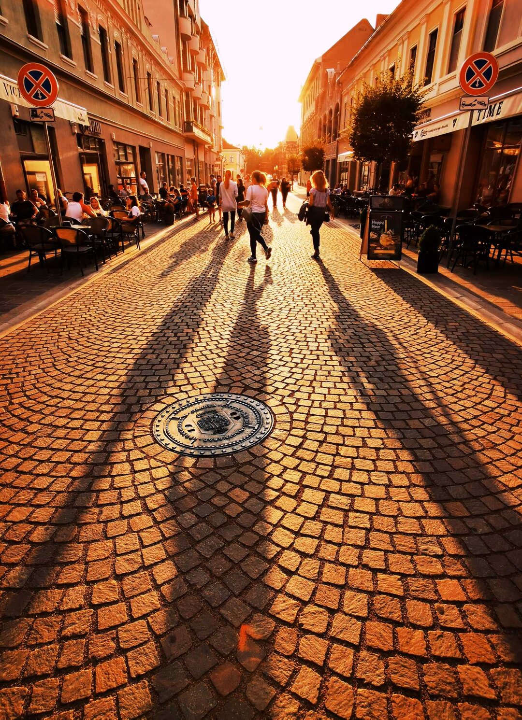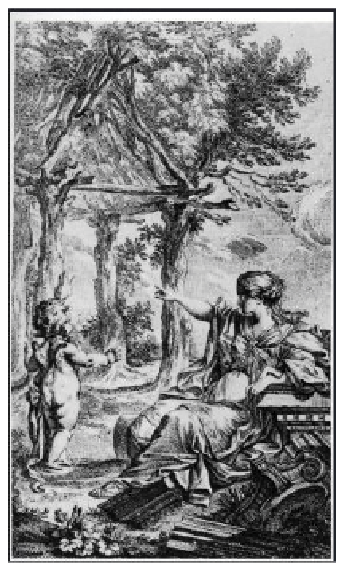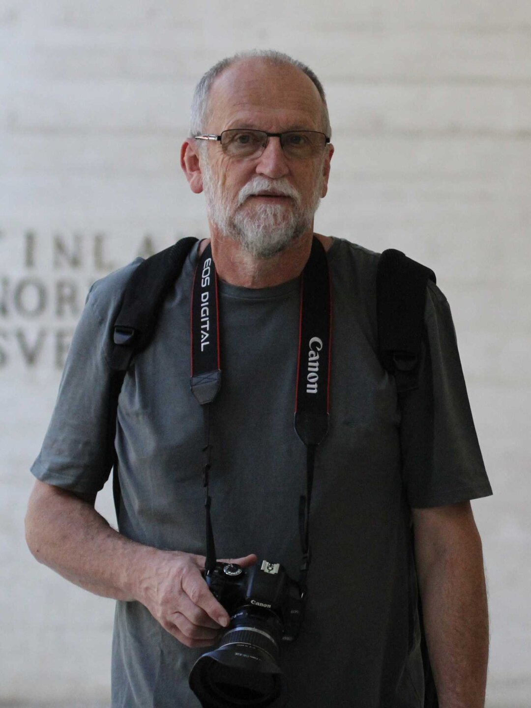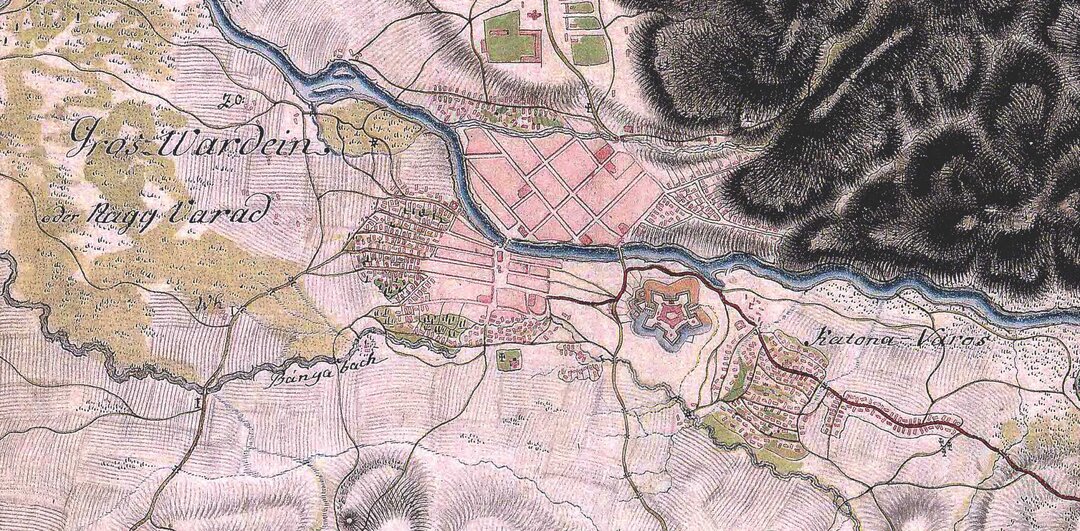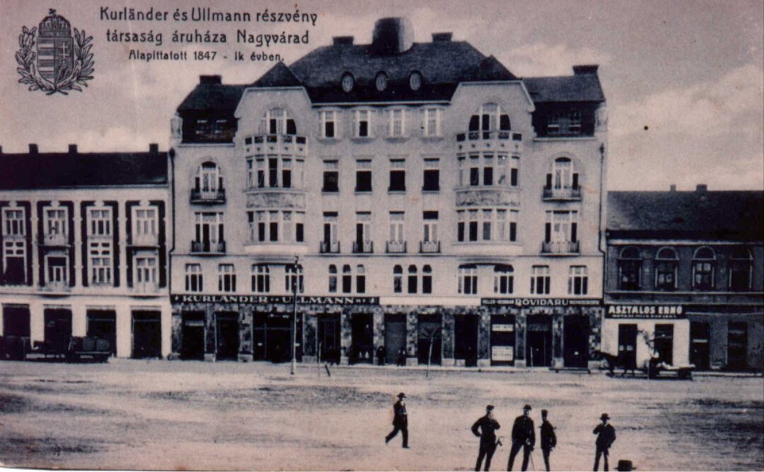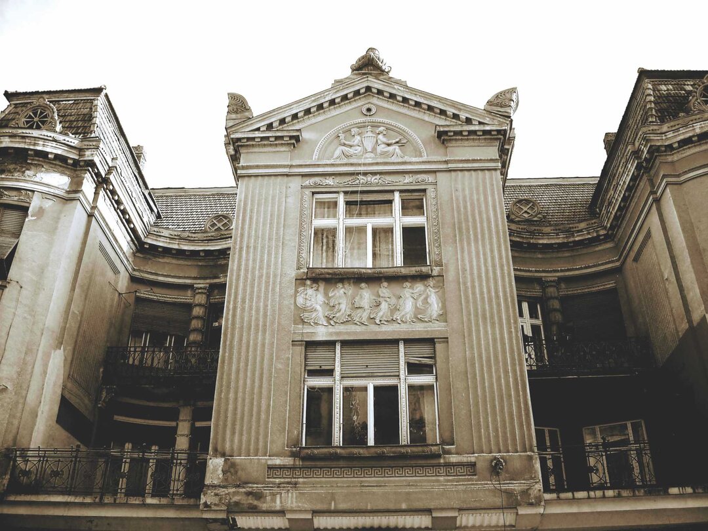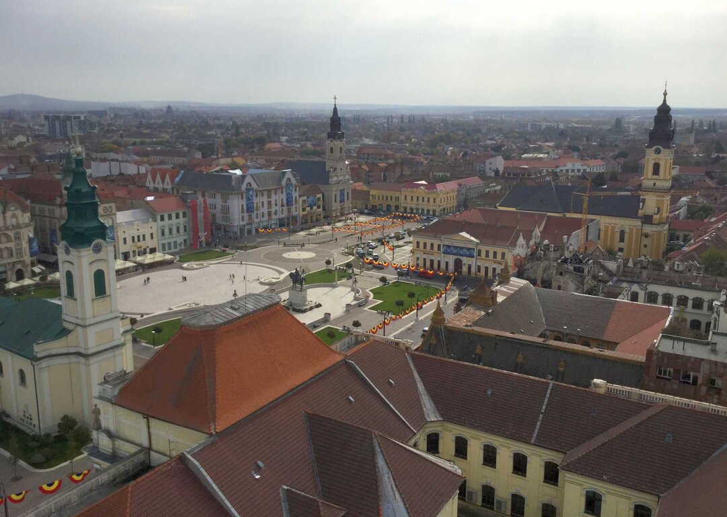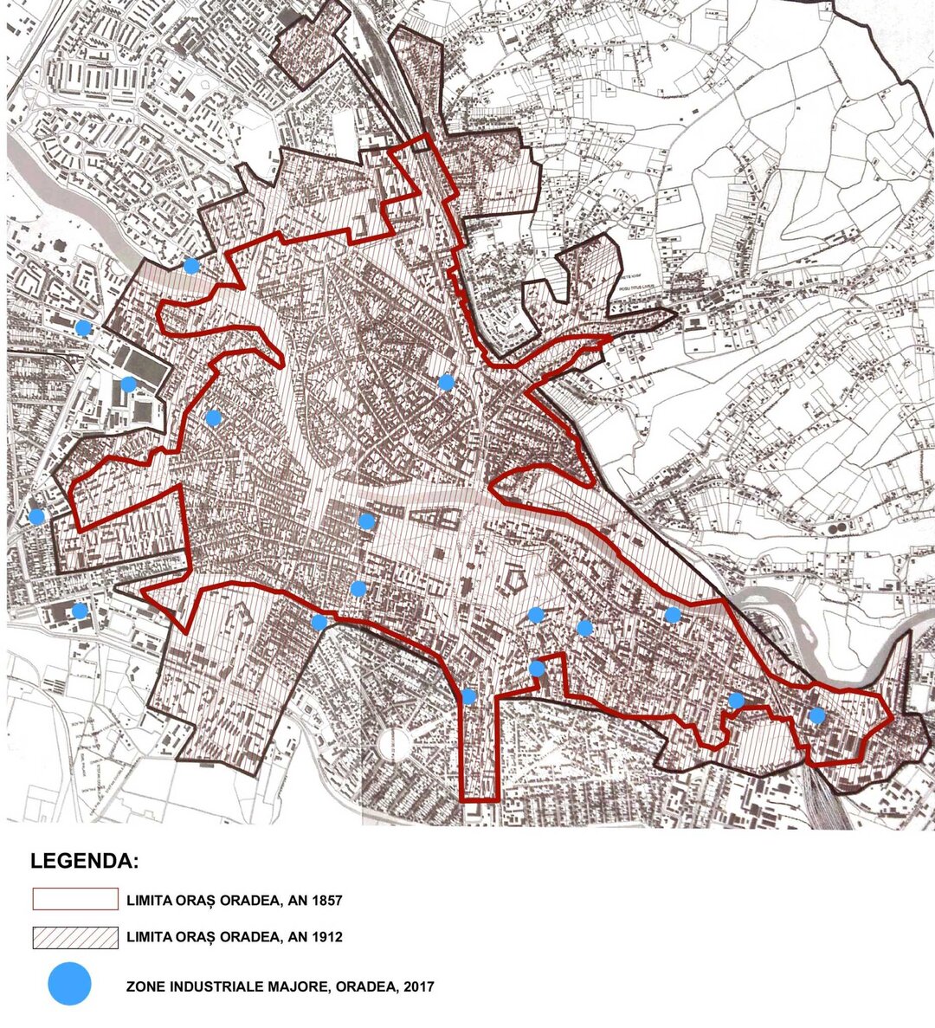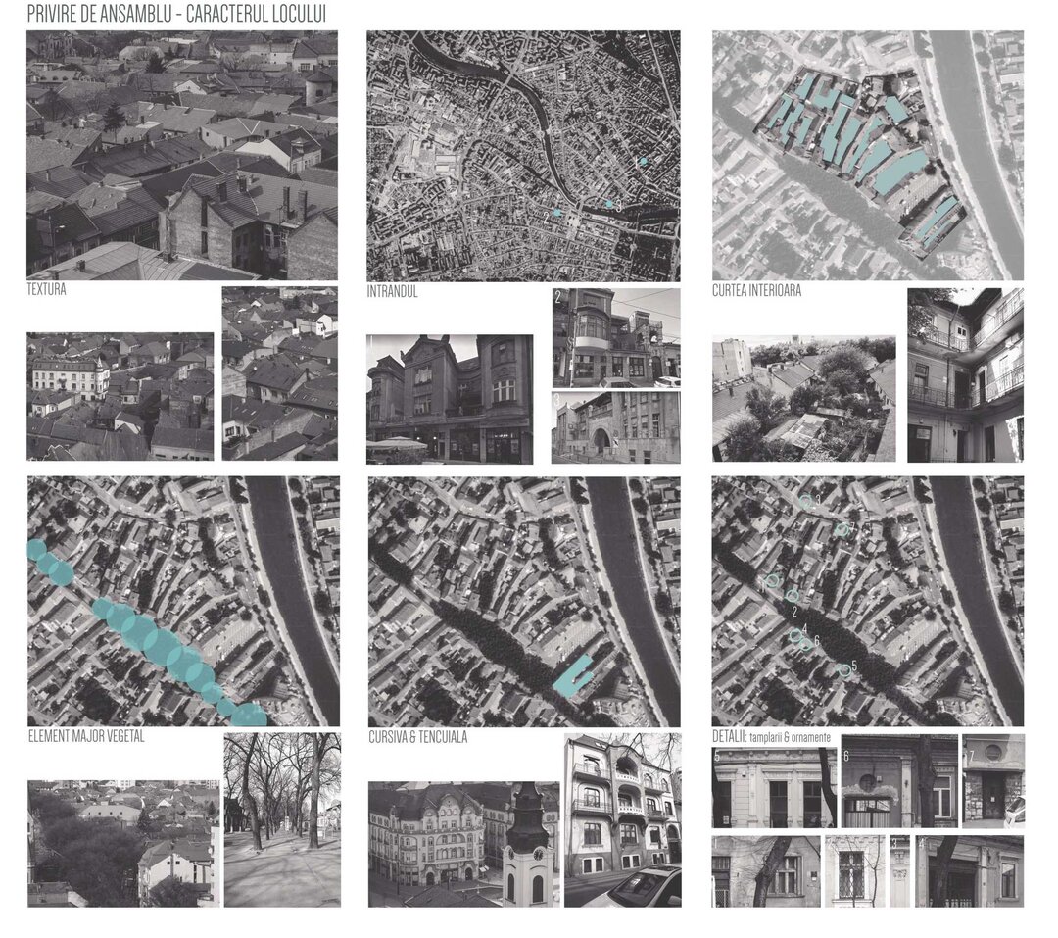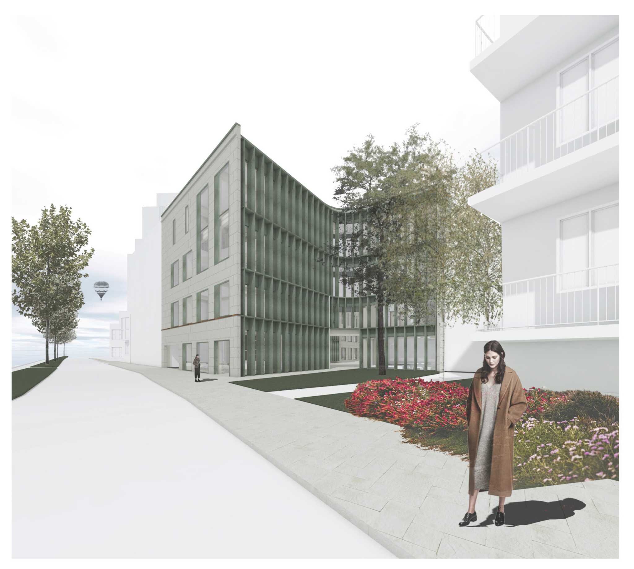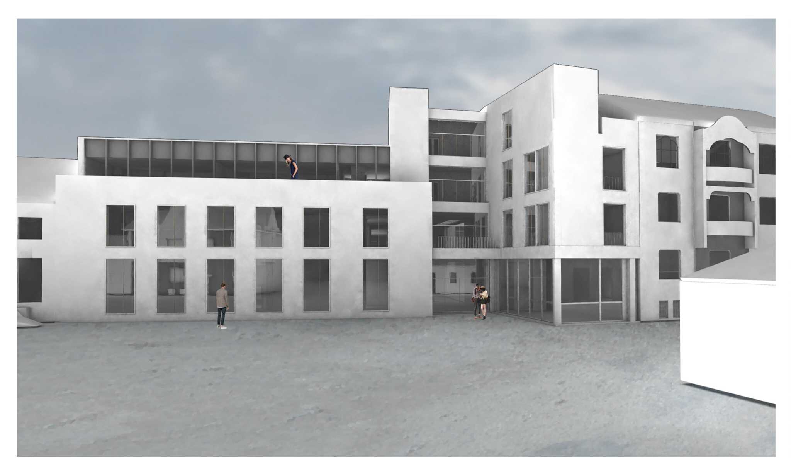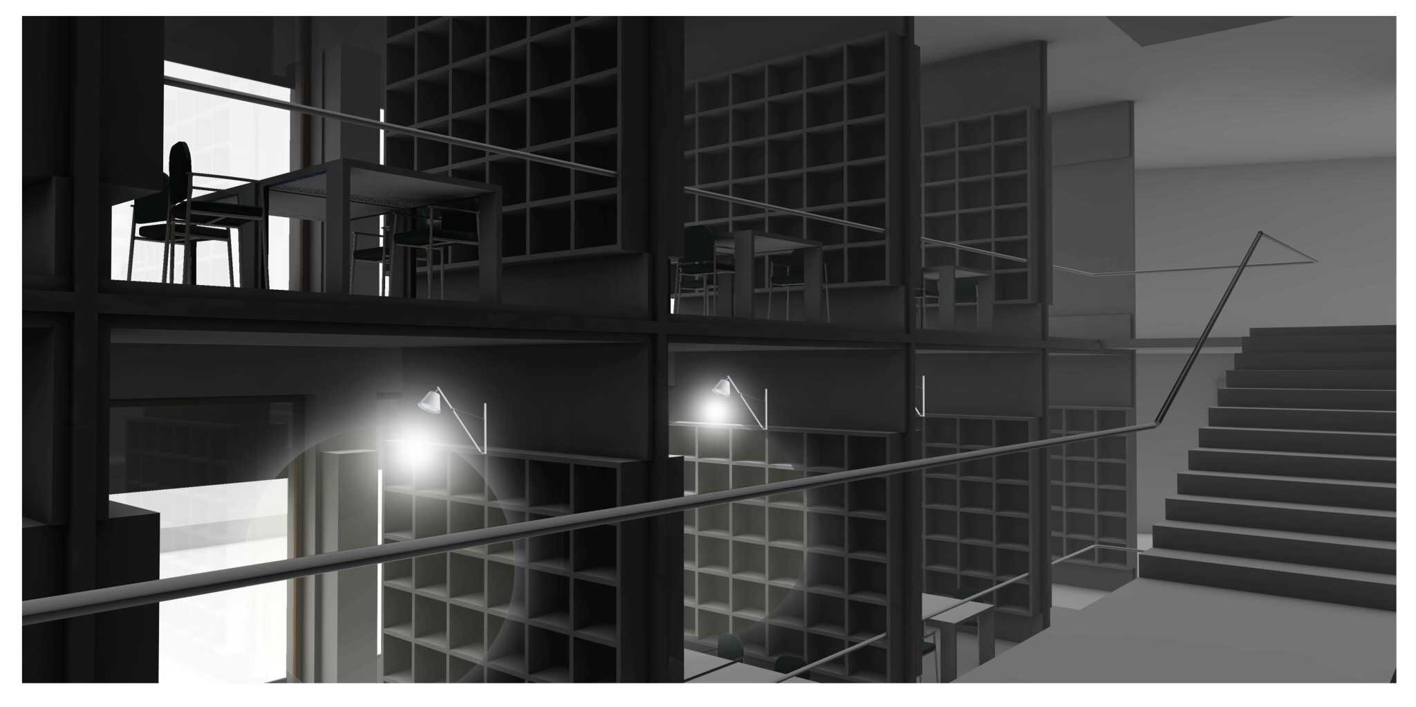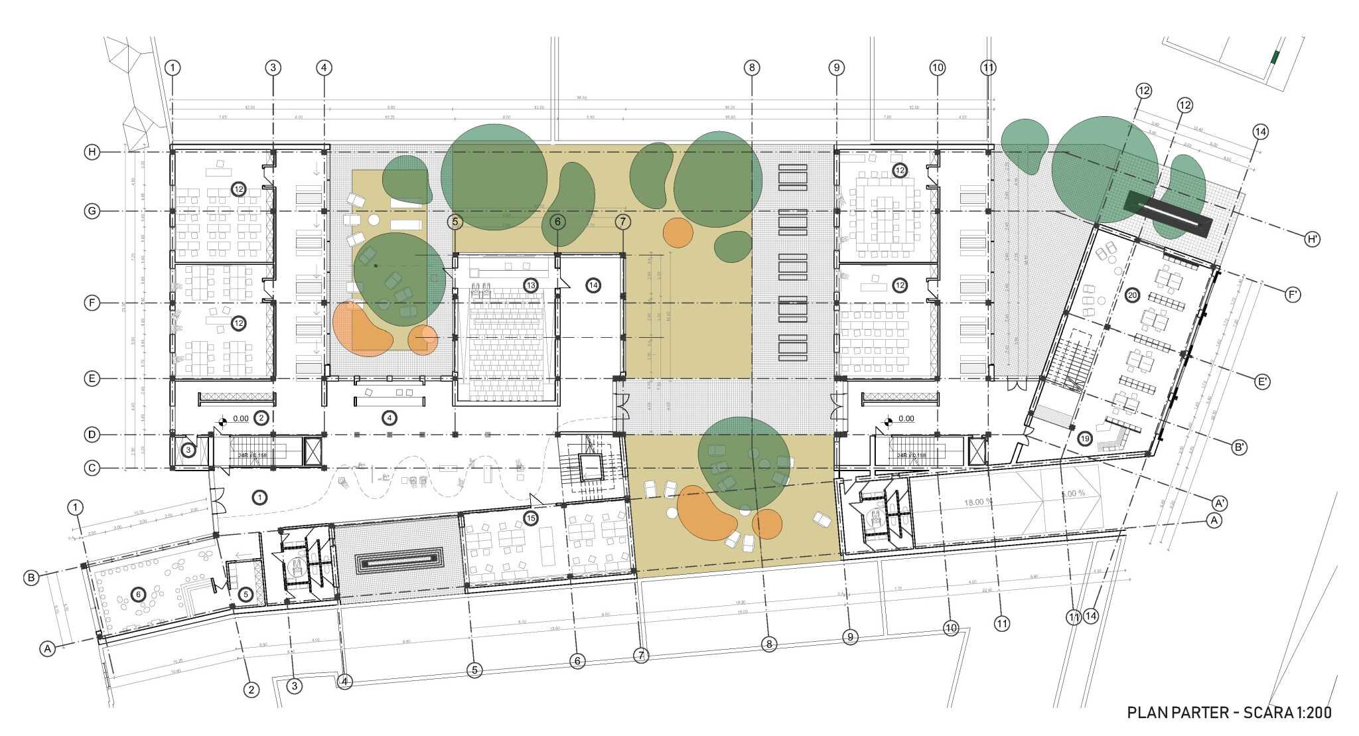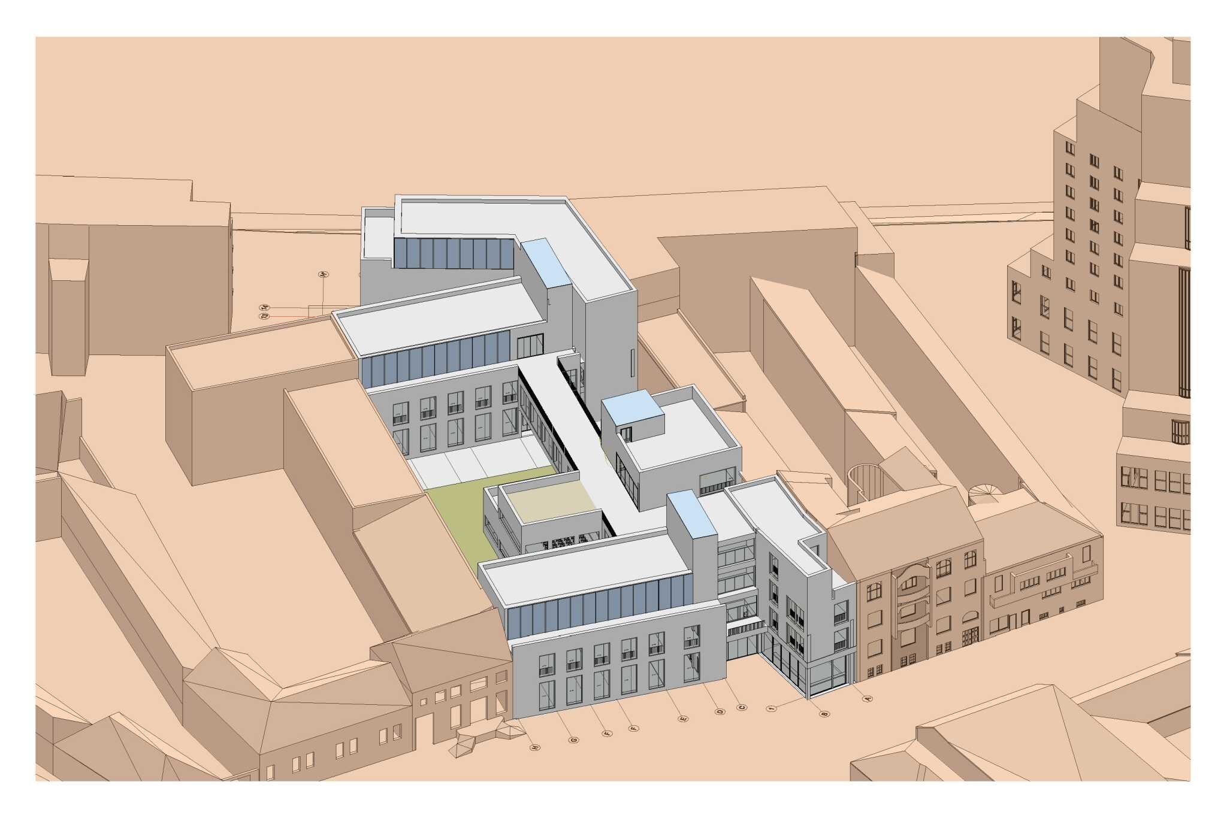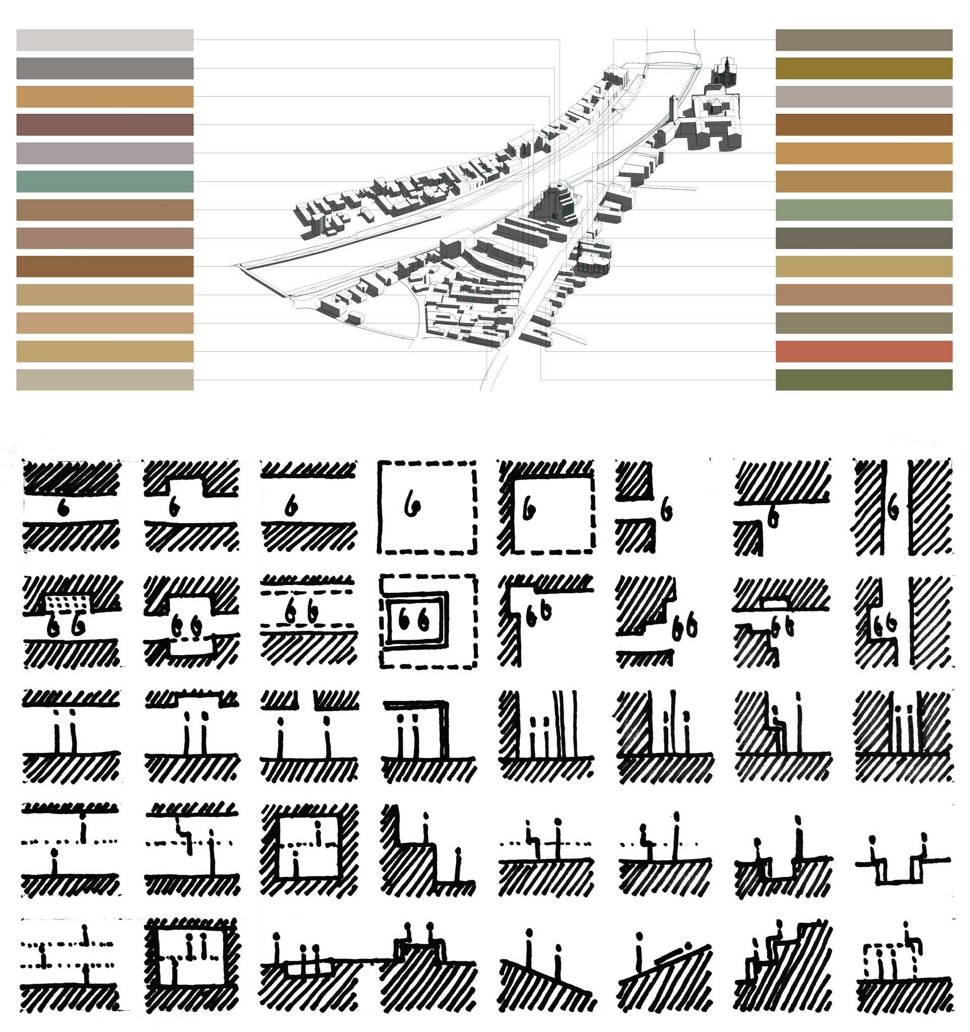
Oradea of tomorrow
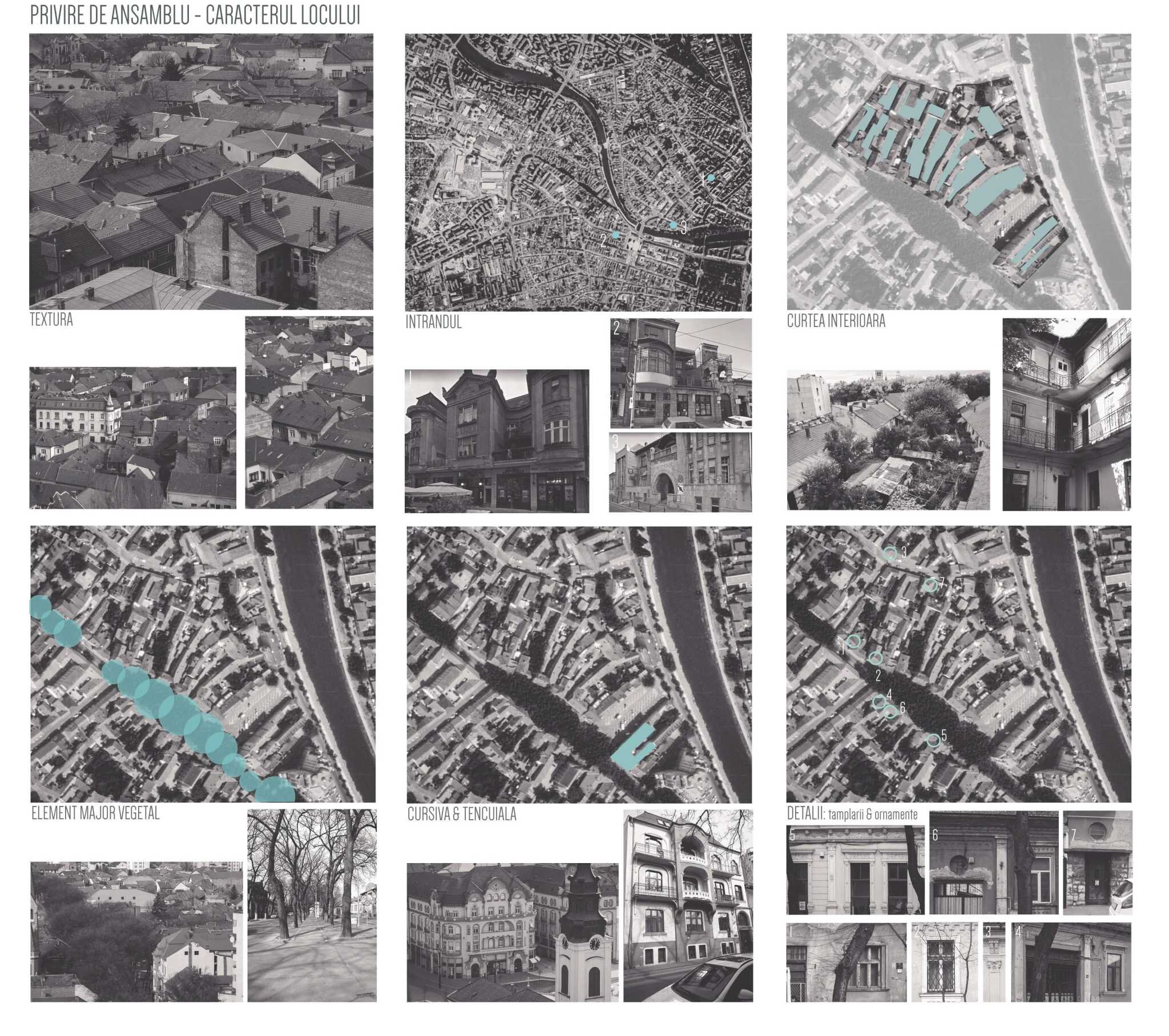
Thematic Dossier
tomorrow's Oradea
Two student projects for a university building
text: Vlad Sebastian RUSU
 The theme of the design workshop for the 5th year at the Faculty of Architecture and Urbanism in Cluj, proposed to the students to analyze a new insertion in the central area of Oradea. It was a good opportunity for research, with many urban constraints, but rich in architectural meaning and content.
The theme of the design workshop for the 5th year at the Faculty of Architecture and Urbanism in Cluj, proposed to the students to analyze a new insertion in the central area of Oradea. It was a good opportunity for research, with many urban constraints, but rich in architectural meaning and content.
The project was developed individually, this being the last study preceding the diploma thesis and reaching its complexity in terms of the level of requirements.
Program - the objective of the project was the creation of an Institute of Interdisciplinary Cooperation for the University of Oradea, an educational institution that aims to strengthen its teaching offer and academic practice at the regional level. This type of institutes, conceived as thematic cooperation centers, are already the norm in western universities, involving the correlation of study programs from several faculties, the integration of master's studies, the direction of multidisciplinary doctoral research and stimulating interdisciplinary cooperation, grouped around common themes. The theme proposed for this institute was sustainability, bringing together different study programs: bachelor, master and doctoral, from various fields, grouped around three sub-themes: Management and Economics of Natural Systems; Sustainable Food Production and Environmental Systems Engineering and Biotechnologies. The principle of such a building is to stimulate interdisciplinary discussions and projects, grouped around these general themes - socializing spaces and working group meetings - thus becoming very important. At the same time, the coexistence of crowded functions - lecture halls, seminar rooms, open-shelf library - alongside spaces for individual work was a challenge in managing the spatial hierarchy of the new complex.

The proposedsite is a plot of 2,421 square meters, located on the left bank of the Crișul Repede river, which has the privilege of opening onto two streets - Tudor Vladimirescu - towards the river, and Principatelor Unite - towards the center. The land is included in the protected built-up area of Orașul Nou, a heterogeneous urban area, made up of the superposition of several types of urban fabric: traditional fabric with residential functions and low height, arranged isolated on the plot or in continuous or discontinuous front; collective housing, with high height and plumbs or recent interventions, with medium height. The site is in the vicinity of the Evangelical Church, the city's central square and the Oradea City Hall, and is visible from its public access tower. The challenges of the site involved the analysis of the built environment and thinking in perspective of the development of the neighborhoods, the integration and mediation between the various types of urban fabric and existing functions, the relationship with the natural environment - the banks of the Crișului Repede - and decisions related to the hierarchy of the whole complex, given the openness of the plot to the two streets.
Appraisal criteria - the evaluation of the projects was made following the set of criteria set out in the project theme:
- analysis and understanding of the existing context, attitude and sensitivity to its intrinsic qualities and the quality of integration of the proposed ensemble from an urban and architectural point of view;
- the spatial quality of the indoor and outdoor common places for spontaneous meetings and discussions;
- the resolution of functional, volumetric and technical solutions ensuring compliance with all conditions relating to operational safety and evacuation in the event of fire;
- the balance between the material and financial resources invested and the capacity of the proposed solution to generate quality educational premises.


Two of the projects that I found interesting are:
A discreet integration - stud.-arh. Andrada PINTE
The proposal is based on an extension of the contextual study to the entire historic center of Oradea, selecting typologies and architectures already validated in different stages of the city's development.
The solution resorts to the typology of the inner courtyard, present in all the urban palaces of Oradea, and interprets, in a contemporary touch, the architectural element of the loggia and the cursive. The architecture has a timeless quality, which succeeds in uniting the whole ensemble, from the urban insertion, the architectural plasticity to the level of detail. The interior space succeeds in creating common places for socializing, adapted to the different staircases, depending on the destination and occupancy of the rooms they serve.
*
A good understanding of the context and sensitivity of integration was appreciated, the proposal successfully evoking its main intrinsic qualities.
Interaction as a primary element in architecture - stud.-arh. Iulia Minerva MICLEA
Interdisciplinary interaction becomes, in this project, the skeleton of the functional and volumetric concept. Thus, the transitional spaces become a main axis, accessible from both ends, along which volumes that encompass the basic functions of the architectural program unfold on either side. The axis becomes dynamic through the succession of spatial elements that define it. These, depending on the level, become alternatives for traversing the space (exterior/interior, covered/uncovered).
From a volumetric point of view, the decrease in height towards the interior of the plot also offers ways of interaction - visual, but also articulations attentive to the neighborhoods with different height regimes.
*
The project was praised for its spatial innovation (interior and exterior), which happily mirrors the porosity of the urban structure in the neighborhood, thus gaining a very good hierarchy between the different sizes of the main functions of the complex, without causing discomfort to the neighbors.

