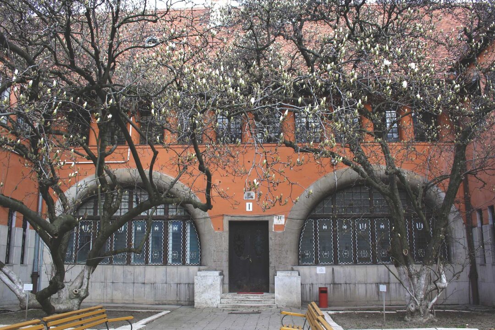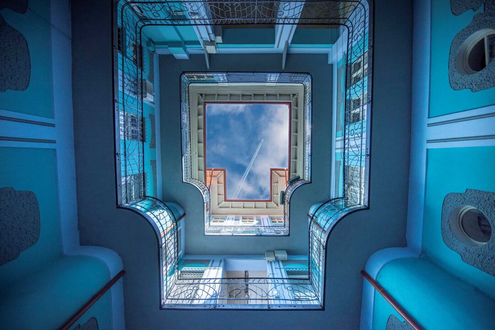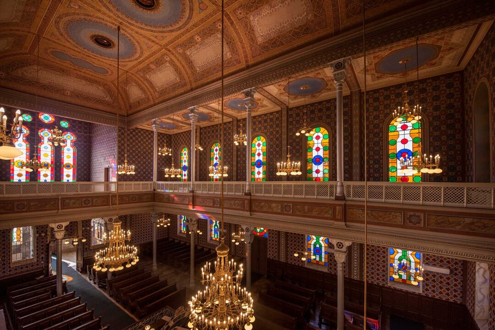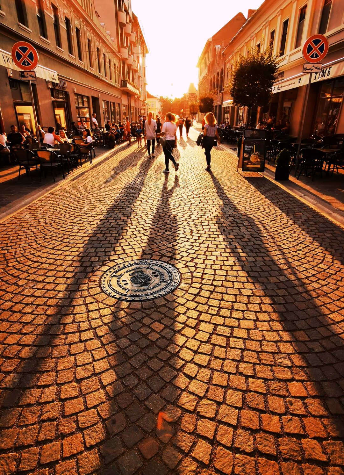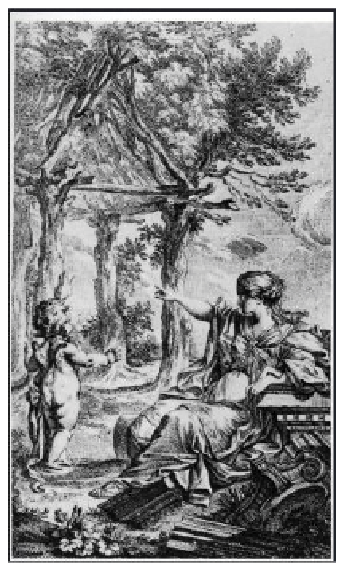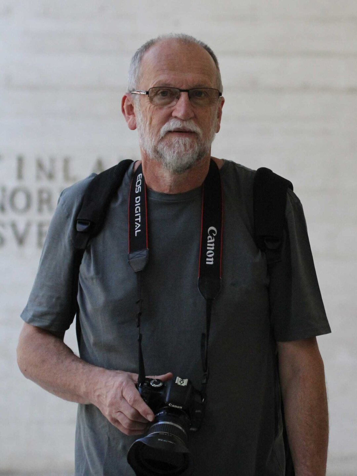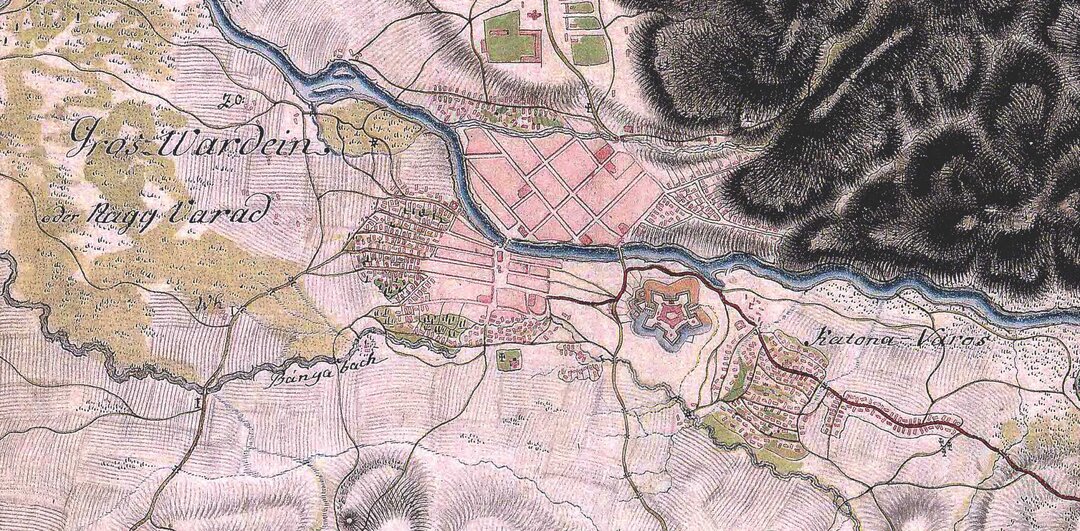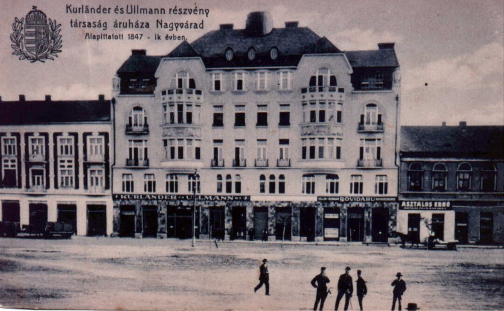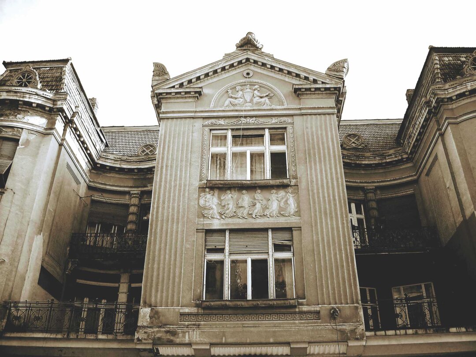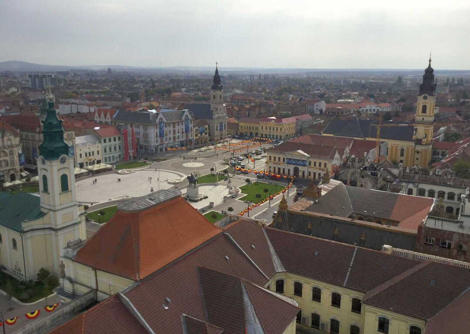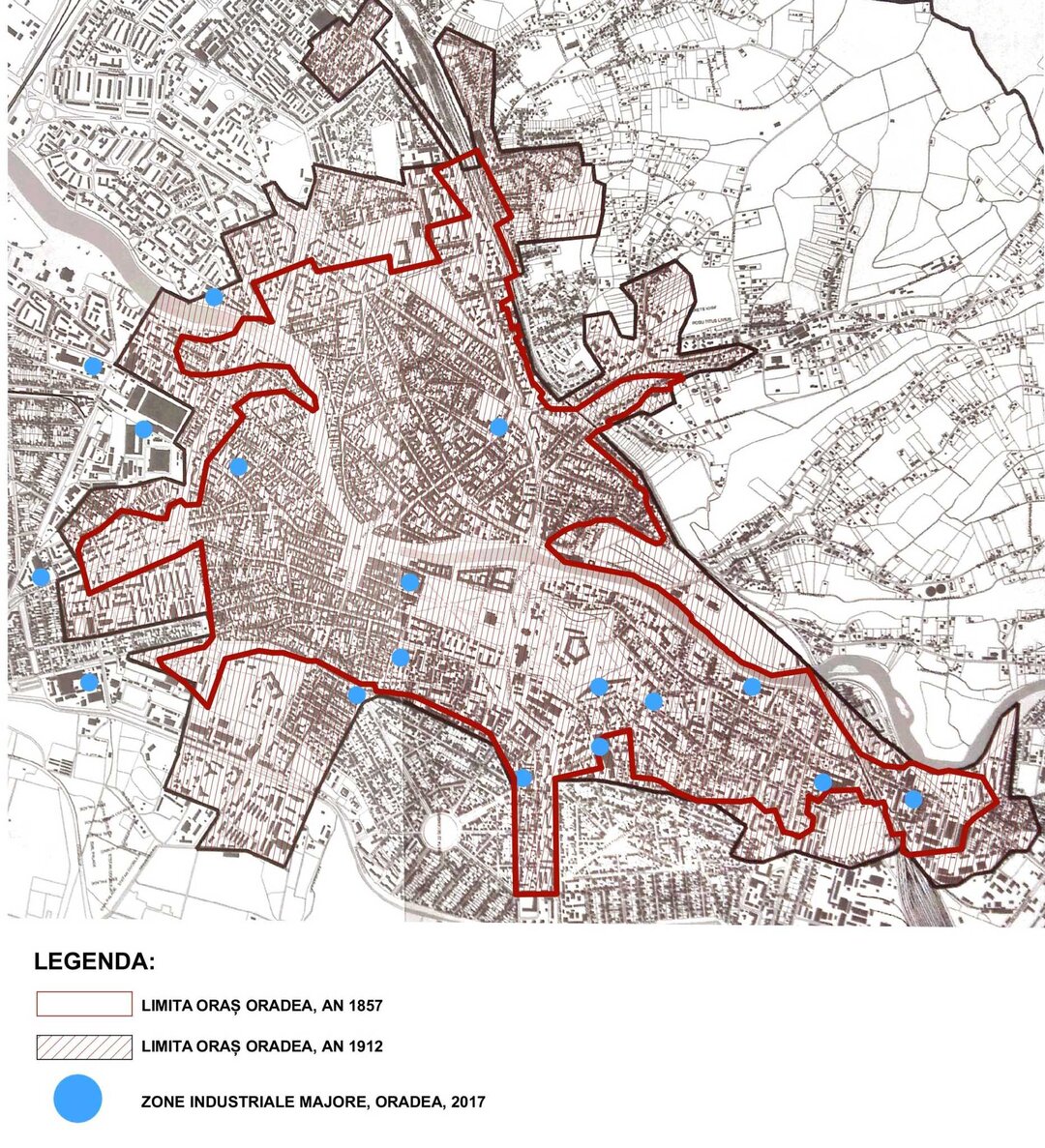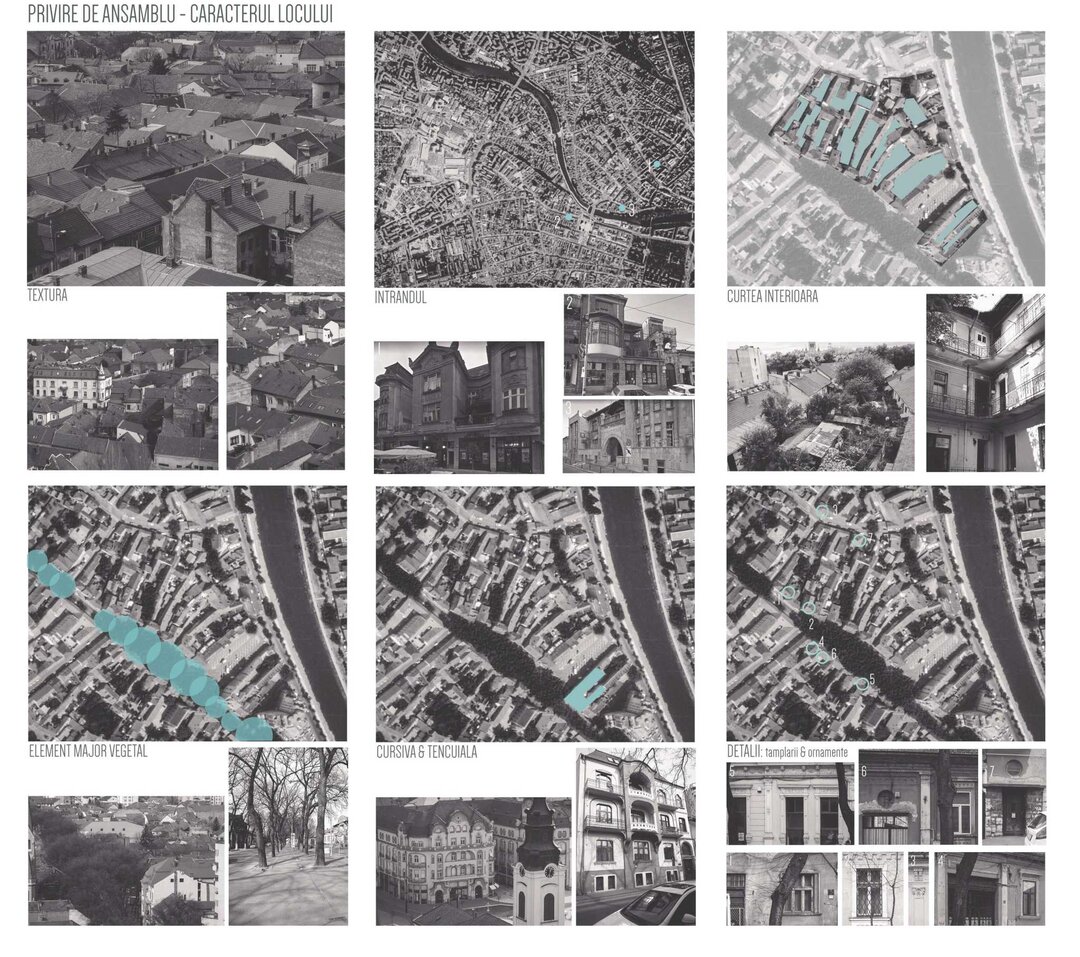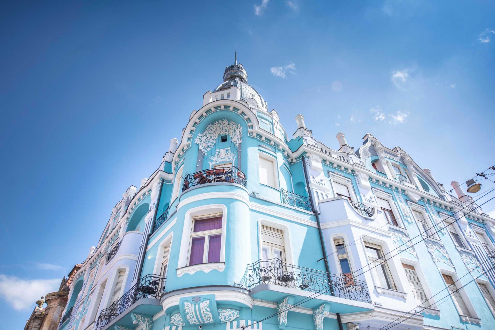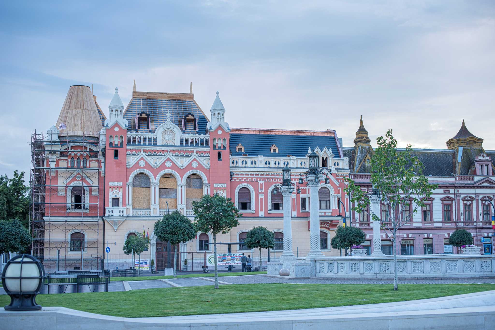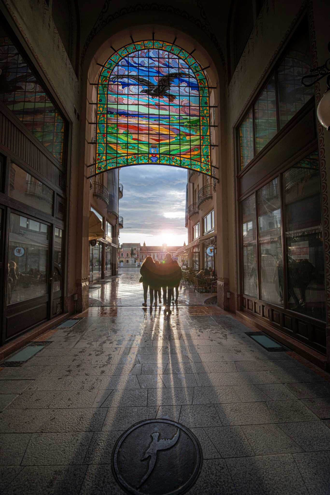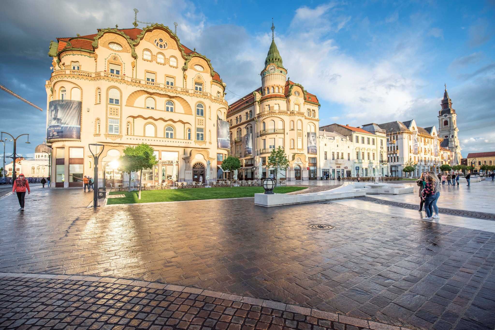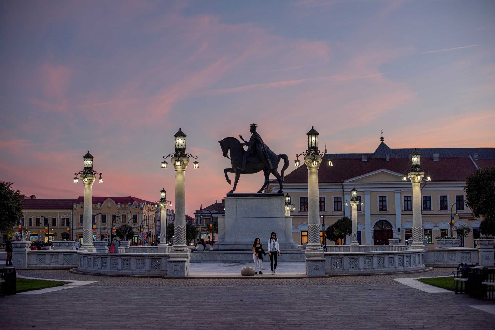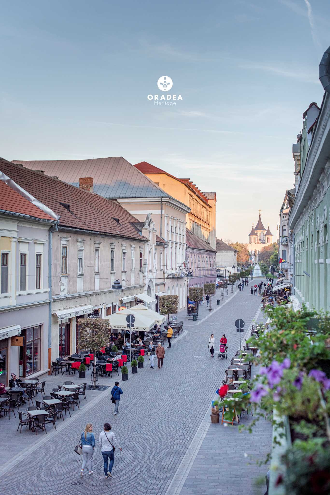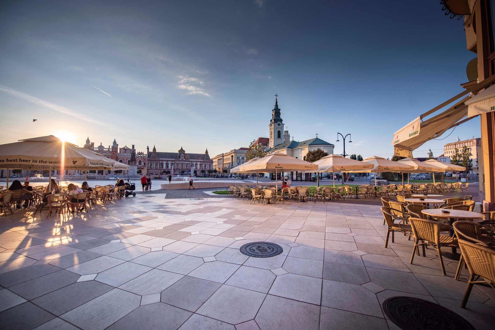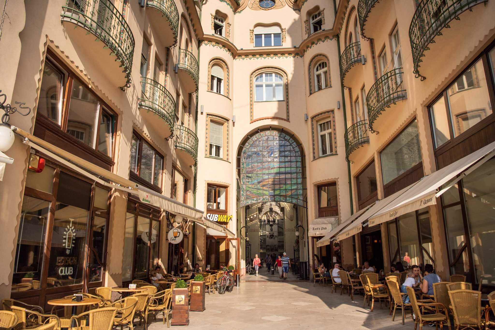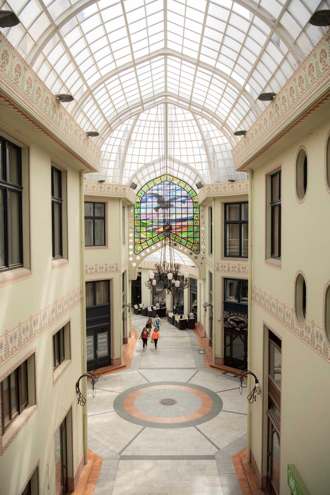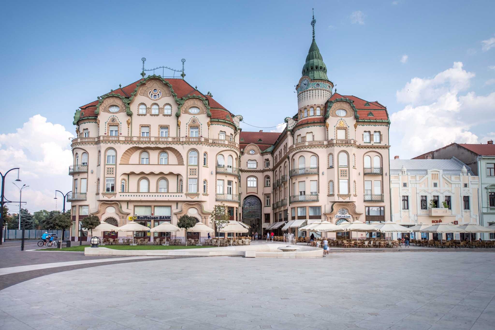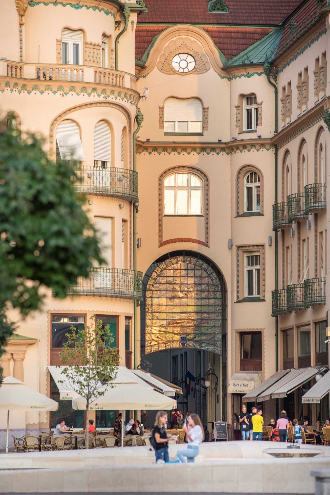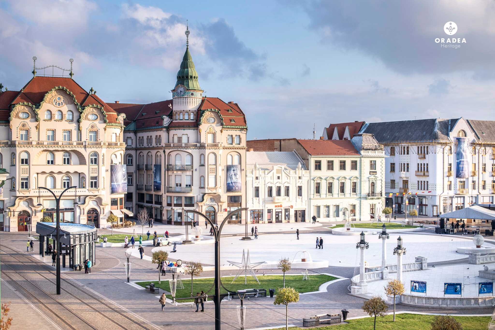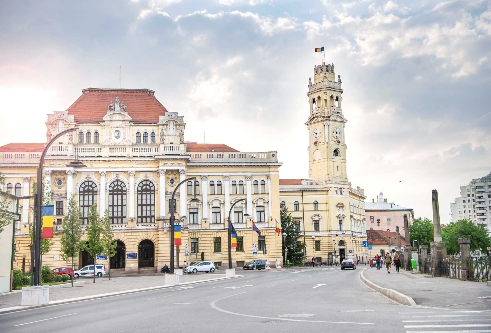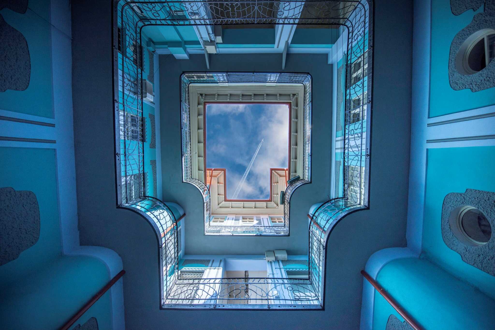
Oradea’s Heritage
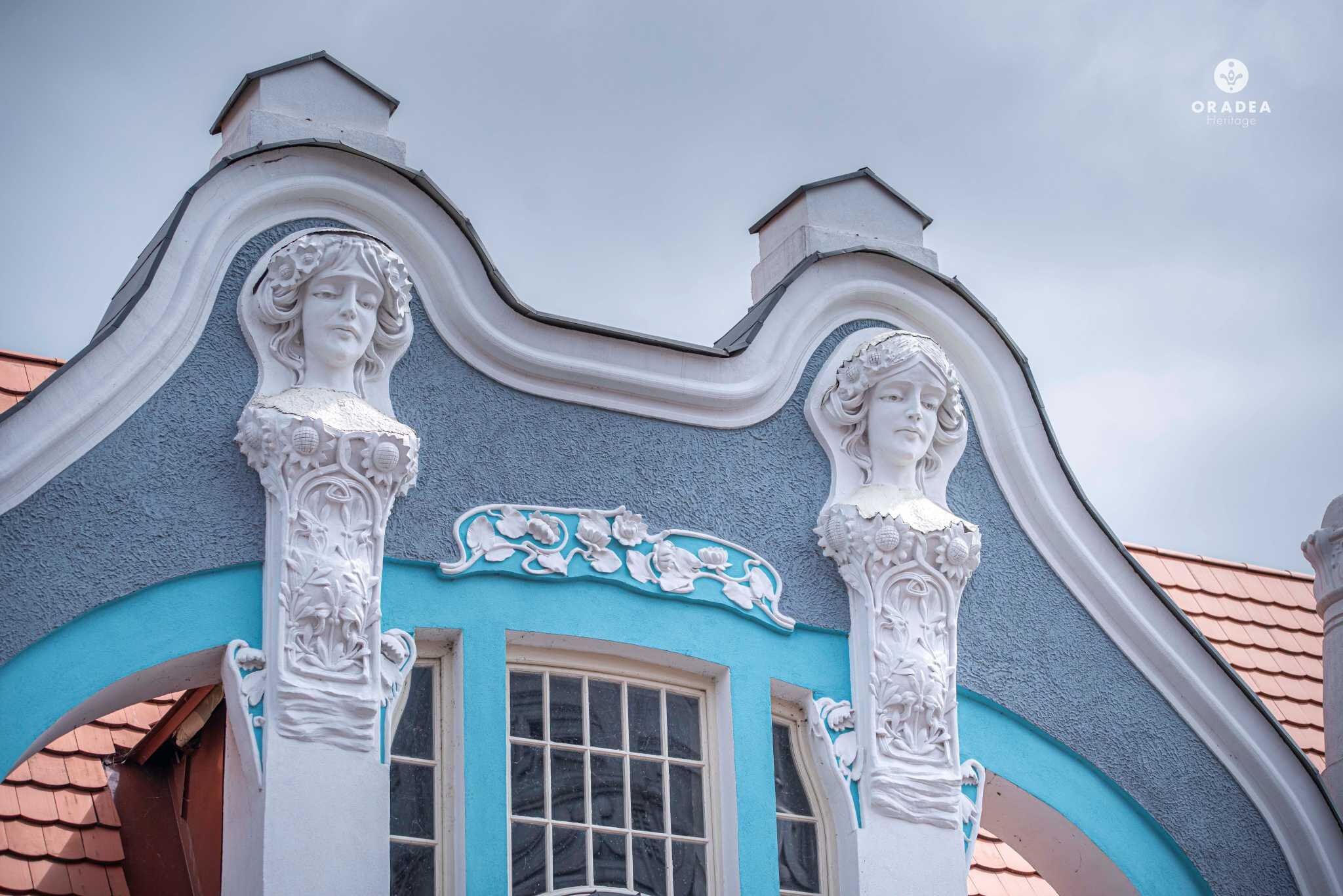
Thematic dossier
Oradea Heritagetext: Angela LUPȘEA

Oradea, part of European heritage
The capital of new landmarks on the map of Oradea's architecture, brought to life by the efforts of Oradea City Hall, builders, restorers and owners, deserves to be made known to the European public, who are targeting destinations with such a cultural load in their travel plans.
Oradea greets you at every turn with palaces and architectural ensembles that try to tell you about a certain historical period in which its prominent inhabitants felt obliged to visibly present their social status. The architects of the time, now famous personalities, presented in well-documented material, were inspired at the time to create architectural gems, filled with unique artistic elements that fascinate us today. Each epoch had its own current of influence, deciphered today by historians and people of culture in order to be able to present the entire palette of styles in a unified whole, defined as the heritage that characterizes us as a city.
The palaces and emblematic buildings each have a story beyond their appearance, perfectly integrated since the last century into European cultural and architectural trends.
The palaces of the Union Square are some of the most representative palaces of the city.


The buildings that mark the square present several architectural styles that combine cultural, administrative and ecumenical functions in a unique multi-ethnic coexistence. The Black Eagle Palace, the symbol of the city for more than 100 years, was the cultural center of the early 20th century and the architectural emblem of a flourishing era. It is the most important historical monument for the Secession architecture of Oradea.
The City Hall of Oradea was built in eclectic style between 1901-1904, according to the project of the architect Kálmán Rimanóczy jr. It should be noted that the building that houses the local administration is one of the few buildings in the city that has preserved its original purpose.

The palace of the Greek-Catholic bishopric was built between 1903 and 1905 by the architect Rimanóczy Kálmán jr. The architectural and decorative solutions he opted for belong to the repertoire of the eclectic style, which is very spectacular in itself, so that in 1905 the building offered the citizens of Oradea a true demonstration of the art of combining with refinement different historical styles, from neo-Romanesque to neo-Byzantine, with accents of Art 1900.
The neoclassical style is presented by the Kovács House - a civil construction erected in the early 19th century, which was given its present appearance in 1836. It is the semicircular vaulted vault covering the main entrance gangway that has brought the building into the Classicist style.
The Moskovits Adolf and Sons Palace is the work of Oradea-born architects László and József Vágó. József Vágó began his career working for the secessionist architect Ödön Lechner, whose influence can be seen in the buildings Vágó designed in Oradea.
 BLACK EAGLE PALACE is the most spectacular architectural realization in Oradea and in Transylvania in the Secession style.
BLACK EAGLE PALACE is the most spectacular architectural realization in Oradea and in Transylvania in the Secession style.
The history of the Black Eagle Palace is linked to the new vision of urban development of the city, considering the reorganization of the Small Square (St. Ladislau Square), today's Union Square. On the site of the current building, located at the intersection of Independence Street and the Square, there was a ground-floor premises in 1714, called the Eagle's Inn or the City Brewery.
The old inn hosted most of the important public events in the city: balls, meetings, theater performances or political events. At first it was a small building with only three rooms, in which the Town Hall also functioned until 1861. In 1807, it was rebuilt, enlarged and elevated, and after another alteration in 1835, it became a major hotel.
The building was situated on two street frontages, with a high ground floor and four storeys, consisting of two buildings with a glazed passage between. The main facade, facing Piazza Unirii, is asymmetrical, consisting of two large, unequal bodies, which best reveals the Secession style. The glass passageway was inspired by the famous Vittorio Emanuele Gallery in Milan and connects three streets. The stained-glass window in the center of the passage, with an eagle soaring over green hills, was made after the completion of the building (1909) in the workshop of the glassmaker Neumann Kálmán, as the emblem of the architectural ensemble.
Great attention was paid to all the details and symbols used. The curvilinear floral style, typical of Berlin's Secession style, nevertheless makes concessions to the eclectic vision with neo-Baroque nostalgic neo-Baroque nostalgic, which was highly appreciated at the time. Ornamentation is found on all interior elements (ceilings, vaulted ceilings, windows, doors, wainscoting, balustrades, walls, columns, stained glass).


VASILE ALECSANDRI STREET
In the 18th century, the houses on Vasile Alecsandri Street had only a ground floor or a ground floor and one storey, housing many shops. Gradually, these houses were demolished and their place was taken by modern buildings. The oldest building on the street is the Green Tree Inn, which dates back to 1760 and has been rebuilt several times over the years. Today it is home to the Arcadia Theater. The corner of the street facing Union Square was occupied by the House of Nikolits and the Diamandi House (1882), later taken over by the Moskovits Adolf Moskovits Palace and Sons (1910).
The next building after the Moskovits Adolf Adolf and Sons Palace is the Roth House, which belonged to the merchant Henry Roth. On the ground floor were József Pollatsek's jewelry shop and Izsó Hajnal's men's fashion shop.
The Munk House (at number 7) has a replica on Gen. Traian Moșoiu Street, the two houses share a courtyard. The project, started in 1893, had a grandiose idea to create a bazaar-like shopping complex linking two streets, and the inner courtyard was covered with a glass dome. The houses were completed the following year, the rest of the project never materialized.
 TheRendes Vilmos House (at number 9), named after the architect and also the owner. It was built between 1903-1904: "The Rendes Vilmos House, a beautiful neo-Renaissance style building by Ignác Frenkel, a skilled local builder... ", was written in the 1903 press.
TheRendes Vilmos House (at number 9), named after the architect and also the owner. It was built between 1903-1904: "The Rendes Vilmos House, a beautiful neo-Renaissance style building by Ignác Frenkel, a skilled local builder... ", was written in the 1903 press.
The Amant House (at number 13) is built in classicist style and served as a hotel and meeting place for high society. After the defeat of the 1848 Pasoptist Revolution, following the signing of the surrender at Yria on August 13, 1849, General Arthúr Görgey, who had been Hungary's Minister of War during the Hungarian Revolution of 1848, was brought to Oradea and for a short time was held captive in Amant House.
MOSKOVITS MIKSA PALACE - a landmark building, emblematic of the 1900's Architecture, is one of the most spectacular buildings erected in this style, due to its rich ornamentation. It was commissioned by the engineer Moskovits Miksa, who lived in this building.
The building was erected between 1904-1905 according to the plans of Kálmán Rimanóczy jr, an architect with a particular flair for the Munich Secession, known as "Lilienstil". Rimanóczy jr. gave free rein to his imagination and enriched the two-storey building with plant ornaments, creating a spectacular picture. The facade is full of symbols: the tree of life, Mercury's sceptre, a compass with an echer, a cogwheel, a hand and an anvil, all of which are found on the facade. The Moskovits Palace has a basement, a high ground floor, a partial mezzanine and two upper floors. The basement was used for storage rooms, the ground floor for shops and storerooms, and in the courtyard there is a small two-room apartment with a kitchen. The entrance, located on Traian Park Street, is through a corridor at the end of which is the main staircase. A second service staircase is located in the wing parallel to the main staircase, in the courtyard. On the first and second floors, suspended galleries encircling the courtyard serve the dwellings. The apartments have been reorganized over time. Initially, they were larger apartments with three to five rooms, facing the street, with the service areas facing the inner courtyard.

