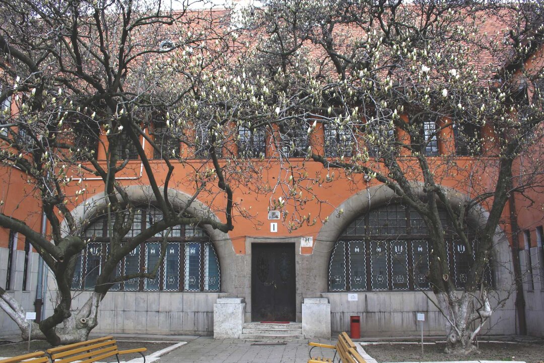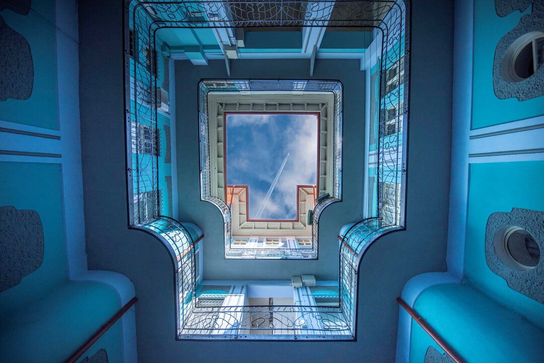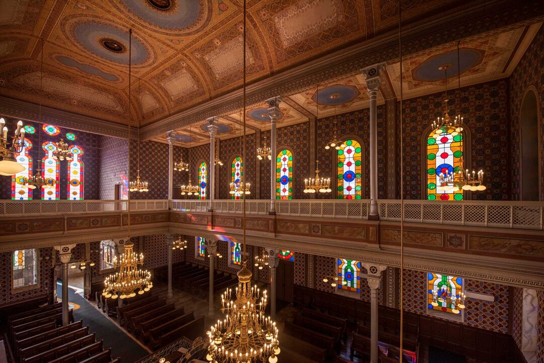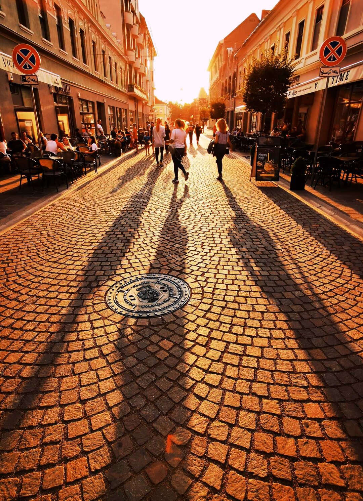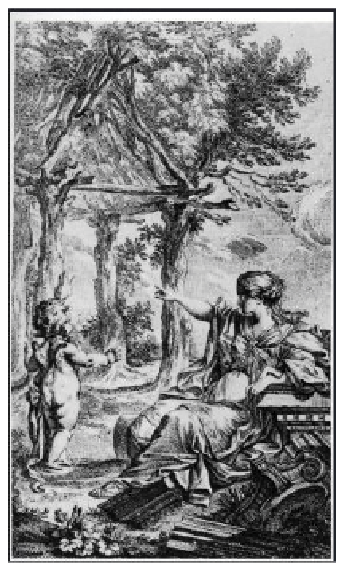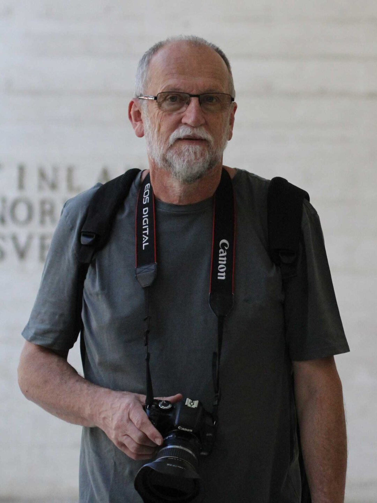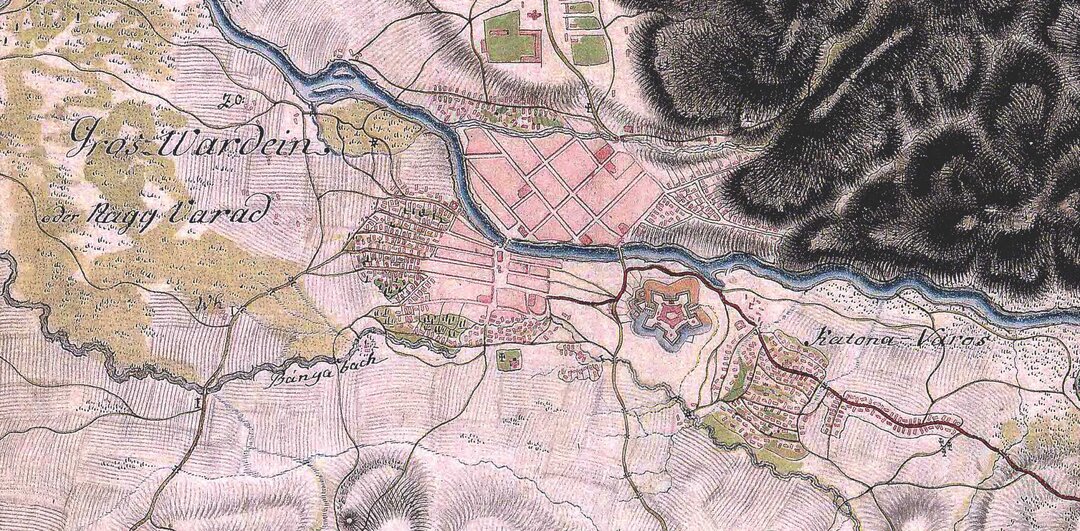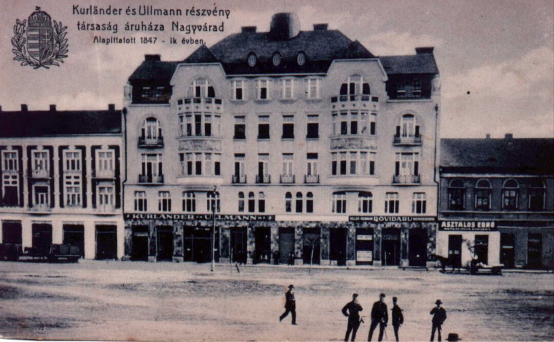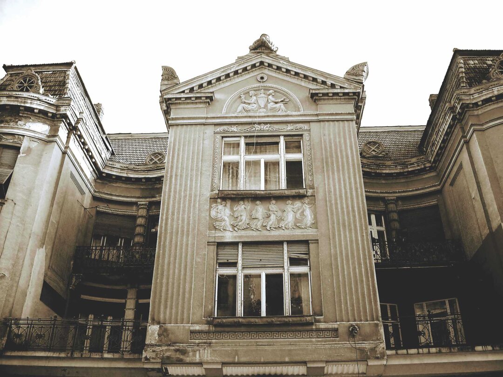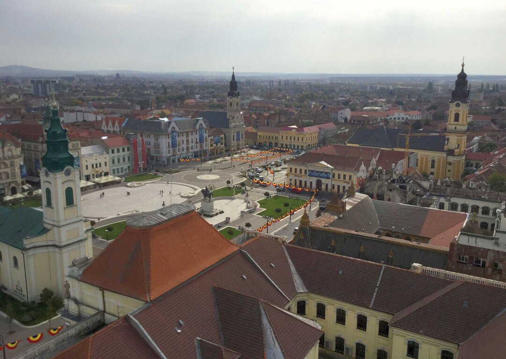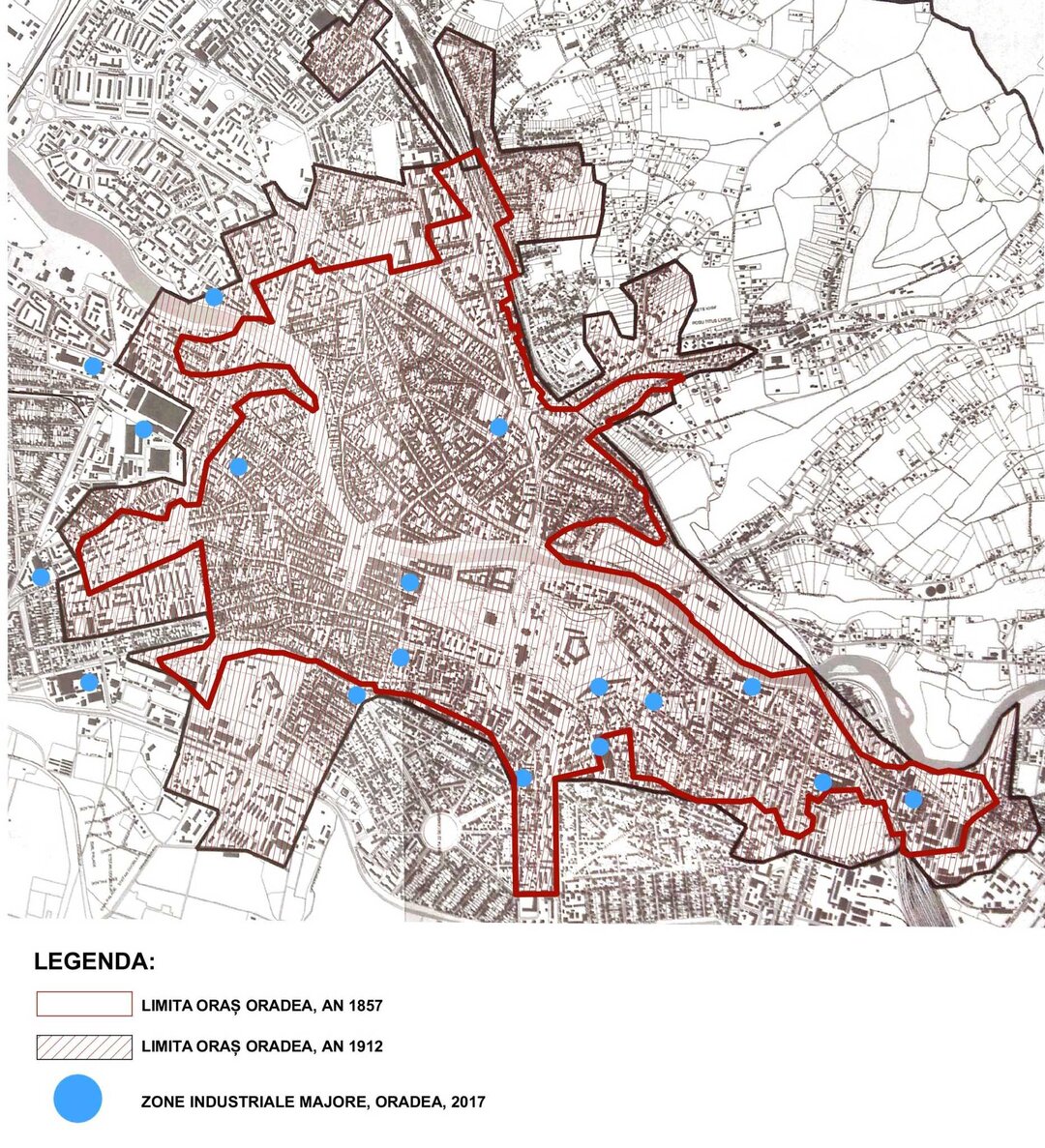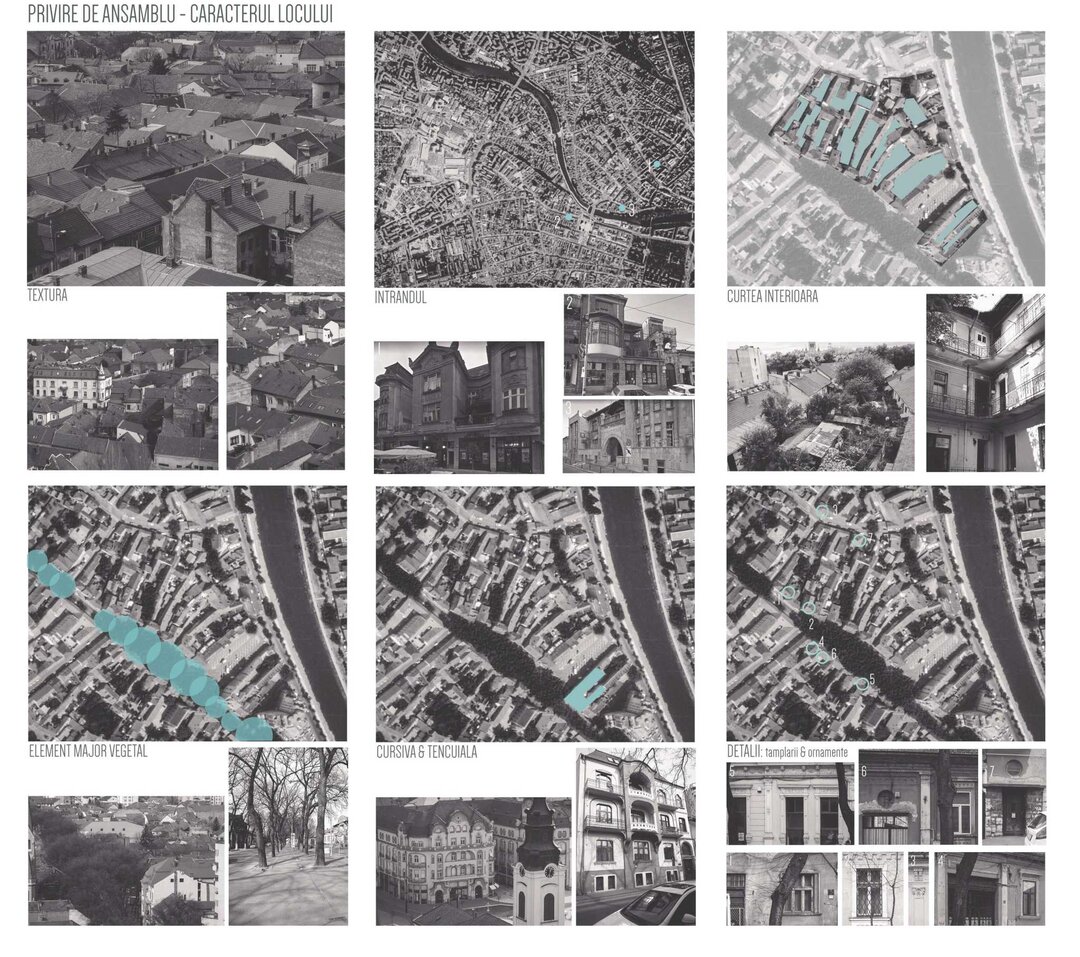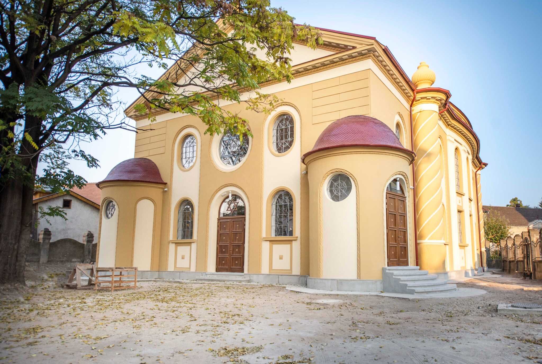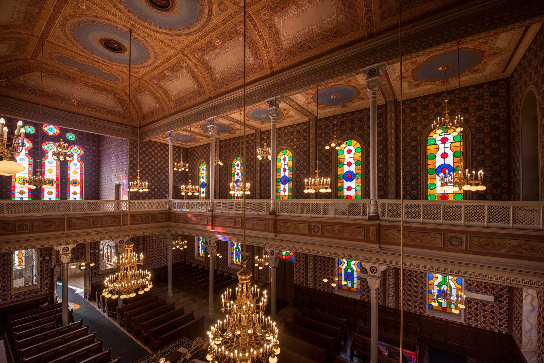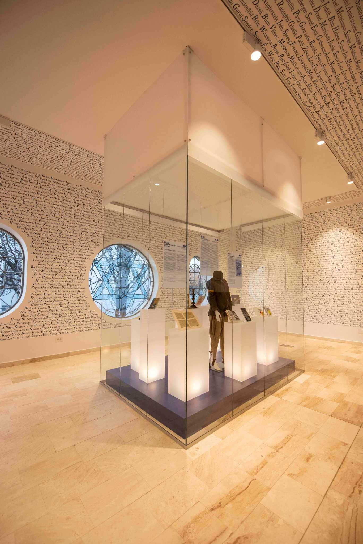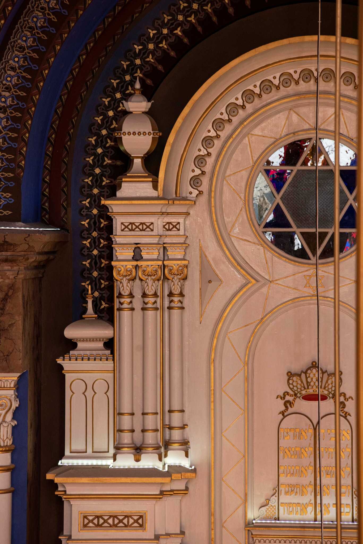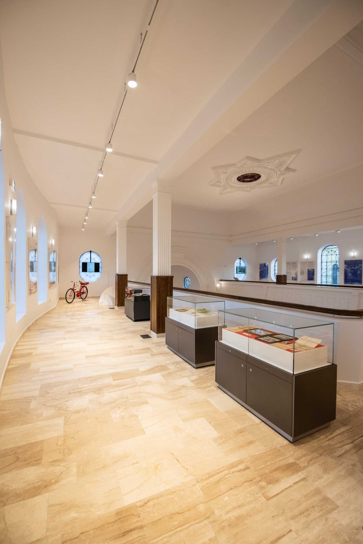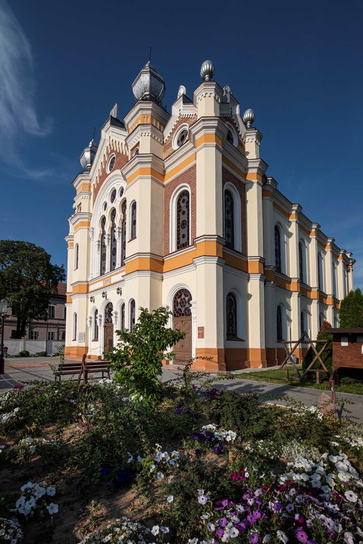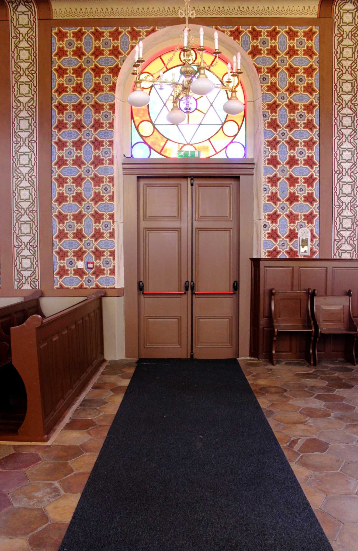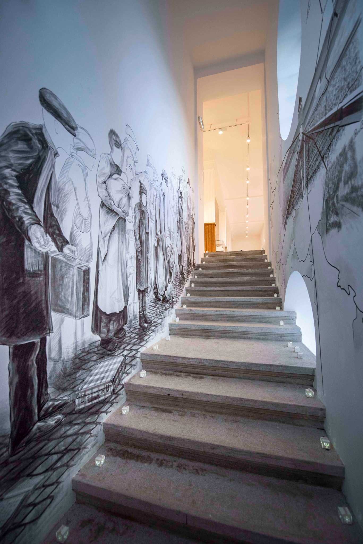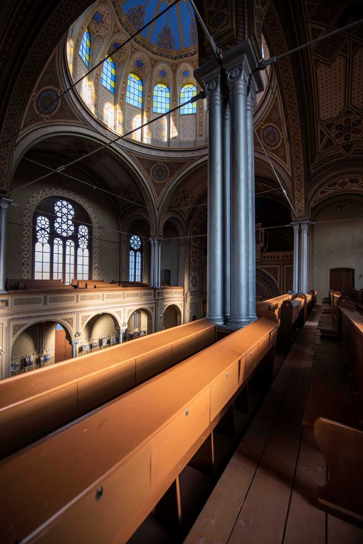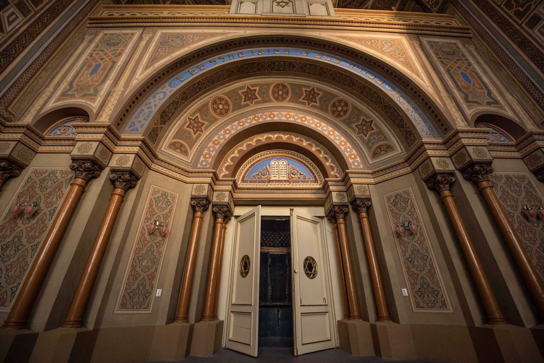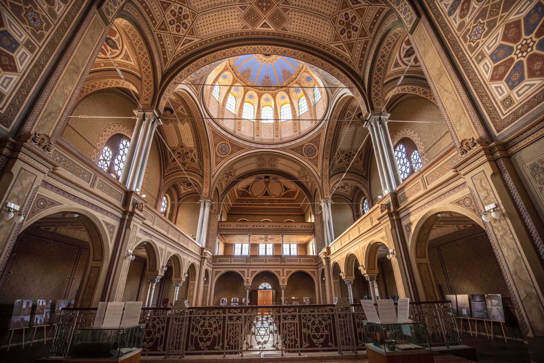
Oradea’s Synagogues
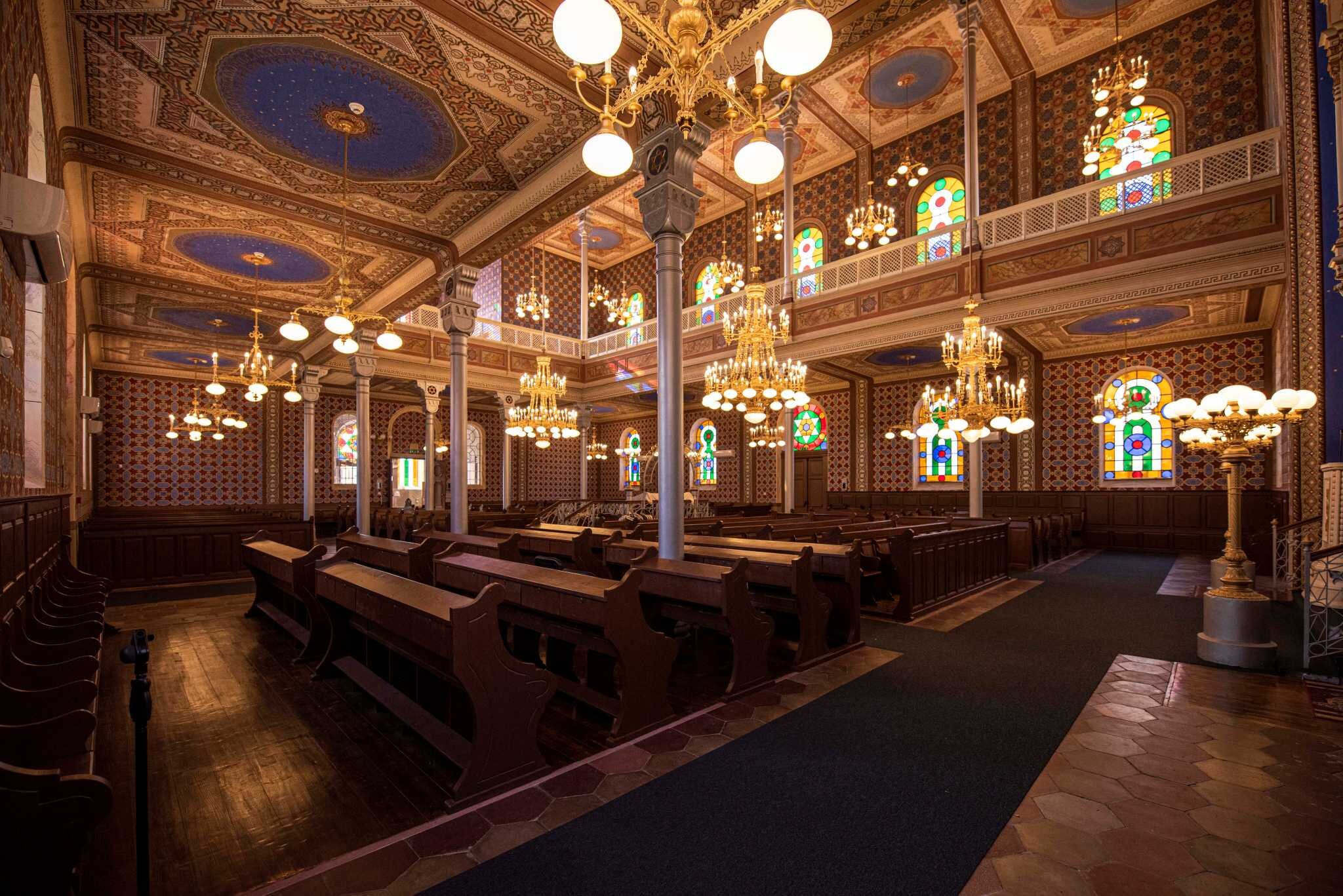
Thematic folder
THE SYNAGOGUES OF ORDAtext: Angela LUPȘEA, Hajnal TAVASZI and Diana IANCU
photo: Oradea Heritage team


The Jewish community in the second half of the 19th century
Since 1867, the year of the emancipation of the Jews, we can observe a change in the mentality of those settled in the Subcetate neighborhood; they will be touched by this "creative fever" of the city, they will look for new opportunities for their businesses, they will direct their investments to the other neighborhoods of the city, especially to the New Town, where they will open shops or build houses. At the end of the 19th century, most of the elegant shops were opened on the city's main thoroughfares, and spectacular palaces (mansions) were erected in the central area.
During this period, the head of the Orthodox Jewish community was Izidor Ullmann, a personality who was well known outside the Orthodox Jewish community as its president. He was a wealthy and influential man (nicknamed "the Jewish czar") who believed that the new Orthodox Jewish institutions should be built in the New Town. The most suitable place for this project was on the right side of the Great Square (December 1st Square, Nagypiactér) at the corner of Michael the Brave Street (Zárda utca), which was owned by the family of Count Rhédey Lajos. Following negotiations by Izidor Ullmann, the land was transferred free of charge to the Orthodox Jewish community of Oradea.
On this land, in a short period of time (the work accelerated after the split of the community in 1870), the neighborhood of the Orthodox Jewish community's religious institutions was built. In this perimeter will be built: The Great Orthodox Synagogue (1890), the administrative headquarters building; the office of the Chevra Kadyei (Sacred Confraternity) was also moved here, the kosher poultry slaughterhouse, the ritual bath (mikveh), the housing of the community's officials, the Jewish elementary school for boys (in 1891), and then the elementary school for girls (1897) were built.
Gradually, around this neighborhood, a Jewish residential area was formed on the streets Mihai Viteazul (Zárda utca), Sucevei (Vámház utca), Cuza Vodă (Szacsvay utca), Mihail Kogălniceanu (Várady Zsigmond), Cezar Bolliac (Moskovits utca).



Great Orthodox Synagogue
The Great Orthodox Synagogue was built on Mihai Viteazul Street, at no. 4 (1890). A few years later, a smaller synagogue - Chevra Sas (1908, Talmudic Association) was erected in its courtyard, being the place of prayer of the Orthodox Jewish elite of Oradea.
The start of construction is linked to the name of Izidor Ullmann, who led the Orthodox community from 1881-1898. During this period the spiritual leader of the community was the first rabbi Mose Hersch Fuchs (1882-1911).
Construction engineer Nándor Bach
The Orthodox Synagogue was built according to the plans of the construction engineer Nándor Bach, a native of Vác, Hungary, who graduated from the Technical University of Budapest with a degree in mechanical engineering and construction. Between 1872 and 1899 he worked as a drawing teacher at the Royal School in Oradea. In 1895 the history of this institution will appear under his name. During his stay in Oradea he became a member of the Masonic Lodge "St. Ladislau". He was known as a painter and graphic artist, and his drawings of the interiors of places of worship are still appreciated today.
From the beginning of the 20th century he settled in Mezőberény (Békés County, Hungary) where he became the town's building engineer, a position he held until his death in 1905.
In 1890, on the basis of the technical drawings presented by him, the Great Orthodox Synagogue was built at 4 Mihai Viteazul St.; a year later, his plans were also accepted in Satu Mare, where a twin synagogue was built on the Citadel Hill between 1891-1892.
The Great Orthodox Synagogue in Oradea was built by the Oradea entrepreneur Knapp Ferenc, a master builder.
The Great Synagogue is considered one of the most decorated synagogues of the Austro-Hungarian monarchy.
Architecture
The synagogue, built in an eclectic style, is typical of the synagogues common at the end of the 19th century, with a longitudinal space on a hall-like structure and a women's gallery developed on three sides. The building is oriented east-west, with the main façade facing the street.
The main facade, composed on three axes, in addition to the surfaces clad with exposed brick, is characterized by a great diversity of architectural elements, such as the strong five-sided pilasters of varying heights, ending above the cornice with decorative urns, and the semi-circular-finished bays and recesses with decorative plaster bands and flanked by pilasters with stylized capitals.
Interior
The nave has 600 seats for men and 450 seats for women upstairs, concealed by a wooden grille. In the center, the bima (the podium from which the Torah is read) is about 50 cm high. The interior is accessed through a hallway used as a prayer room.
Opposite the main entrance, on the east wall, is the tripartite composition with the Torah niche, decorated with columns and semi-columns, the ark door covered by a velvet curtain embroidered with gold thread. In front of it is the bima, surrounded by a decorative grille.
The decoration is exclusively anthropomorphic, with geometric motifs completely covering the walls. The oriental atmosphere inside the temple is due to the general ornamental painting, with stylized geometric and floral motifs on the surface of the tessellated vault, surrounded by square or rhomboidal borders, and alternating patterns of palmettes on the walls. Of particular importance in the interior decoration are the stained-glass windows, consisting of geometric elements colored in off-white, blue and orange, applied in the variously shaped recesses, and the imposing oriental-style luster hanging above the bime.
In the central axis, flanked by pilasters in the form of towers, is the main entrance between two semicircular windows. Above the main entrance is a wide tripartite window divided by colonnades supporting horseshoe arches, enclosed under a semicircular arch with a field pierced by circular openings. In the lateral axes of the main facade are more modest secondary entrances providing access to the women's gallery. Above the secondary entrances are semicircular windows.
The top of the gables is decorated with various stylized ornaments: with the Star of David and stylized palmettes, and above the central pediment there is a stone plaque inscribed with the first lines of the Decalogue.
Above the main doorway is a plaque inscribed with a quotation from the Torah, and the memorial panel to its left is dedicated to the victims of the Holocaust.
In the courtyard of the synagogue, on the right side, in front of the side entrance, there are four stone pillars with decorated tops, intended for the construction of a ritual wedding tent.
The Great Orthodox Synagogue was rehabilitated and restored. The restoration project of the Orthodox Synagogue of Oradea began in 2009, and the re-inauguration festivities took place on September 4, 2018. The synagogue enters the religious circuit.
A much more modest prayer house was built in the courtyard in 1908, according to Lajos Incze's design. The Small Orthodox Synagogue, Sas Chevra, is currently used for the conduct of minyan and other religious services. The wall painting is of oriental inspiration. The rehabilitation project was realized by the architect Cristian Pușcaș.
In May 1944, during the Hungarian administration, the large ghetto of Oradea was organized around the synagogue, comprising 36 streets. The only entrance to the ghetto was located on Mihai Viteazul St., corner of Traian Moșoiu St., next to the Great Orthodox Synagogue.
Decades later, also in the courtyard of the synagogue, on the left side was erected, in black marble, the Holocaust Monument of Oradea, a memorial to the members of the Orthodox Jewish community, victims of the Nazi camps.
Neolog Synagogue of Oradea (Zion Synagogue)

The Zion Neolog Synagogue is located in the Historical Center of Oradea, being inscribed in the List of Historical Monuments. The temple was built by Reform Jews from Oradea in 1878, following their separation from the Orthodox Jewish community.
The foundation stone was laid on April 9, 1877, and on September 24, 1878, the city's building stock was enriched with a building whose modern silhouette reshaped the city's central urban profile. The synagogue became a symbol of Israelite emancipation and of the liberalism of the new era, open to the idea of economic and social progress. The project was designed by Busch Dávid Busch, the chief architect of Oradea and a member of the Jewish community. The construction of the building was entrusted to Rimanóczi Kálmán Senior, a well-known name in Oradea's architecture and a master of the eclectic style.
From the moment you enter, you are struck by the vastness and grandeur of the interior. The three naves are bathed in light at all hours of the day thanks to the very large lacework windows and, above all, the large dome on the drum. Like the eye of God, this source of light transfigures the entire architecture and catches the eye wherever you are in the synagogue. The brilliance of the 16 windows and especially the azure blue of the vaulting create an unforgettable visual effect. The dome seems to float over the vastness of the space, highlighting, through light and color, the presence of the Divine in the midst of the "chosen people".
But the cold, shimmering effect of the dome's blue is counterbalanced by the warmth of the ochre and gold of the wall painting. The decoration is eminently made up of serial interweavings of geometric figures, as it is well known that Jewish art, like Islamic art, forbids the representation of the human figure in religious art. Because this sophisticated geometric style with strong symbolic connotations was brought to Spain in the 8th century by the Arabs (known as Moors), it was given the name Moorish style. Because of its beauty and decorative complexity, it was also adapted by Jews to decorate their synagogues. The synagogue in Oradea was painted by Horovitz Mór, a craftsman from Košice. The geometric lacework of the parietal surface has repetitive geometric shapes, modularly realized by stencils. Naturally, the most frequent motif is the Star of David, the sacred six-rayed rosette, which is the result of two opposing and superimposed triangles. This motif, symbolizing the covenant between man and God, is harmonized with the eight-cornered rosette and other repetitive symbolic motifs: circles, lozenges, iris flowers, geometric braids, arabesques, palmettes or fleurons.
To the east, one can see the cupboard where the scrolls of the Holy Book - the Torah - were kept, which has kept its original dark blue velvet upholstery, and is decorated with the golden stars of King David. Above these gates rises the organ, an instrument used only in the non-denominational services. Also in this elevated space, separated by a wrought-iron tribune, are the cylindrical metal container, discovered during the restoration of the church, containing the 1878 foundation deed, and Jewish objects of worship.




Another important and eye-catching element are the silver cast-iron pillars supporting and separating the central nave. This structural ironwork, made up of 20 flexible columns supporting the dome's landings, gives the space a special visual spectacle. Another important element is the iron balustrade with elegantly arched plant motifs, which separates the unified area where prayers were read (bimah) and the Torah cabinet (ark) from the rest of the nave.
Stepping towards the areas leading to the upstairs gallery reserved for women, we discover another remarkable ironwork motif on the staircase balustrades. An impressive memorial to those killed in the Holocaust is set up in these two side spaces.
Viewed as a whole, the structure of this building is strong and elegant. The walls contain high windows, in whose scalloped wooden profiles one recognizes the rosettes of neo-Gothic art, but also the octagonal geometries of Moorish art. The very wide openings make the architecture of the Zion Synagogue a fluid, light-filled space that can be read in transparency.
The exterior decoration belongs to a restrained eclectic vision, with some neoclassical accents, typical of the late 19th century. It has five large windows suggesting the idea of a triumphal arch. In the four corners of the building stand vigilant tablets of the Law, carved in bronze to recall the perpetual presence of the sacred covenant between God and humanity.
The rehabilitation of the monument marks the regaining of an iconic building for the whole community by preserving its historical and architectural value in its authenticity. Through this rehabilitation and refunctionalization it is possible to maximize the cultural, religious, architectural, historical and artistic potential of an exceptional architectural monument.
Museum of Jewish History of Oradea

The Museum of Jewish History of Oradea operates within the Oradea City Museum Cultural Complex, a museum institution subordinated to the Oradea City Council. It is open in the Orthodox Synagogue "Aachvas Rein", located at 25 Primăriei Street. The rehabilitation project of the synagogue "Aachvas Rein" was financed by the Municipality of Oradea and the Jewish Community of Oradea. The Museum of Jewish History of Oradea was inaugurated on December 5, 2018.
The "Aachvas Rein" Synagogue was erected on the site where, since 1870, a house of prayer of the Orthodox Jewish Orthodox Community had functioned. The current building was erected in 1926 by the builder Béla Weimann, to the design of the architect István Pintér.
The museum exhibition reveals, through documentary and material evidence, the history of the Jewish community in Oradea.
The collection exhibited on the ground floor brings to visitors Torah scrolls, religious objects, prayer books, rabbis' paintings, photographs and documents about Jewish schools.
A special place is dedicated to the Sonnenfeld family from Oradea, renowned in the printing industry. In 1856, Simon Sonnenfeld founded the Sonnenfeld printing house, which was to undergo continuous development, becoming one of the most important printing workshops in the western part of the country, and after 1919, one of the most successful printing houses in Romania.
Sonnenfeld's decline began after 1940. In an attempt to save the printing house, on February 1, 1946, the owners Gusztáv Sonnenfeld and Adam Friedländer registered a company under the name Grafica Sonnenfeld and Friedländer. The printing house was nationalized in 1948 and transformed into Tipografia Breiner Béla, which was later renamed as the Crișana Polygraphic Enterprise.
The contribution of the Jewish community to the architecture of Oradea is undeniable. The beauty of Oradea's palaces is reflected on photo-documentary panels: Black Eagle Palace or the Adorján houses, built by the architects Jakab Deszső and Marcell Komor, for Emil Adorján; Moskovits Palace, built by the brothers József and László Vágó; Stern Palace; Moskovits-Miksa Palace; Füchsl Palace; Sonnenfeld Palace; Ullmann Palace - representative for the Jewish community by its decorative motifs: menorah pierced by two lions. The architectural style is Secession.
Upstairs, as a testimony to the horrors of the Holocaust, the tragedy of the Jews of Oradea who, in 1944, were dispossessed of their possessions, imprisoned in the ghetto and deported to the death camps, is illustrated. The exhibits representative of this period are: ghetto regulations, documents proving the handing over of personal belongings, the yellow star, documents from forced labor detachments, photographs and objects from the Auschwitz camp.
The names inscribed on the walls of those who perished in the Nazi camps, as well as a graphic on the floor depicting Jews imprisoned in the ghetto and camp, deprived of their rights, humiliated, tormented and dehumanized, are of great emotional value.



The testimony of Holocaust survivor Theresa Mozés, whose uniform worn when she was liberated from the camp is displayed in an imposing glass case. It is about this uniform that Tereza Mozés writes: "... And there was another pleasant change in our lives. The Russians wanted to help us change something in our shabby, shabby appearance. Since they couldn't give us civilian clothes, they gave us military uniforms: "shimnastiorce", rube, pouffes".
The letters that Dr. Carol Mozés and Tereza sent to each other in the first days after the latter's imprisonment in the ghetto are displayed. After a short time, on the principle that "Jews interned in the ghetto cannot be addressees", this right was also taken away from them.
Tereza Mózes was born on November 6, 1919. Her family life and her dream of studying were shattered when she was imprisoned in the ghetto and deported to Auschwitz-Birkenau on June 1, 1944. From there she was taken to camps in Latvia: Kaiserwald and Riga. She was tattooed with a serial number, which nullified her identity. She was also imprisoned in the Stutthof camp. She had the chance to survive the horrors of the Nazi camps. In those places of suffering and injustice, all feeling and justice were denied her. Her strong will and luck helped her survive.
The exhibits dedicated to Éva Heyman - the 13-year-old girl who recounts the horrors of the ghetto in her diary "I lived so little" - are worth a special mention. Éva Heyman was born on February 13, 1931 in Oradea. On February 13, 1944, Éva began writing in her diary, describing the increasingly difficult living conditions of the Jews in the city. Before long, her world, until then serene despite the war, collapsed. The diary ends on May 30, 1944, with a plea for life: "But I don't want to die, my little Diary, I want to live (...)".
From the pages of the diary, we learn that Eva liked to ride her red bicycle, roller-skate and wanted to become a photojournalist. Before she was imprisoned in the ghetto, Éva was aware of the danger she was in, writing on March 18, 1944: "I want to stay alive at all costs!
Éva and her grandparents were deported to Auschwitz in a cattle car on the last deportation train from Oradea. Éva was selected by Dr. Josef Mengele to be the subject of human experiments and died on October 17, 1944, at the age of 13.
Auschwitz is everyone's heritage! No one must forget and deny! Together with the documentary part and the exhibits, through installations made of suitcases, baskets, shoes - necessary to stay alive in the camp, although they are not original - we aimed to create a place of memory where the visitor can experience the terrifying realities of 1944 in Oradea and the consequences of a totalitarian regime, but also to leave a stone, according to Jewish custom, in memory of the victims of the Holocaust.
Bibliography
Bihor - Biharmegye. Oradea - Nagyvárad kultúrtörténete és öregdiákjainak emlékkönyve, szerk. Fehér Dezső, Nagyvárad, Sonnenfeld Nyomda, 1935-1937
A Tegnap városa. A nagyváradi zsidóság emlékkönyve, szerk Schön Dezső, Tel-Aviv, 1981
Istoria orașului Oradea, coord. Liviu Borcea, Oradea, Editura COGITO, 1995
Löwy Dániel: Az úri város zsidó lakosai. A nagyváradi zsidóság története. Magyar Unitárius Egyházkerület, 2015
Pașca, Mircea: Dezvoltarea urbanistică a orașului Oradea la începutul secolului al XX- lea, Oradea, Editura Primus, 2015
Monuments - Orthodox Synagogue, Oradea - Transindex
Group realized with the support of the Foundation for the Protection of Historical Monuments Bihor (Angela LUPȘEA - coordinator; Hajnal TAVASZI - documentarist) and the Oradea Museum (Diana IANCU - museographer)

