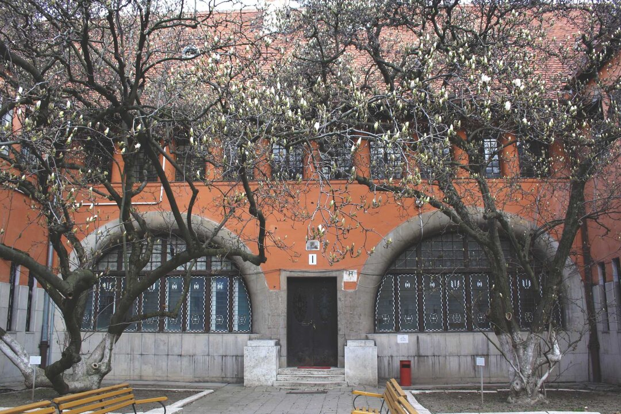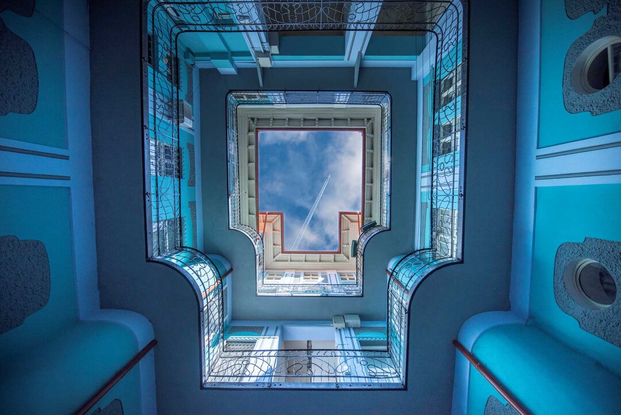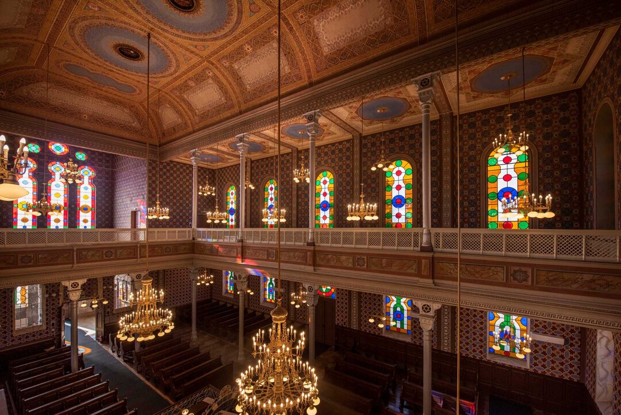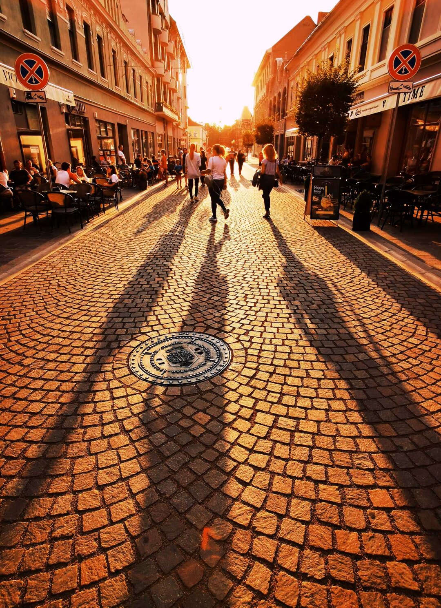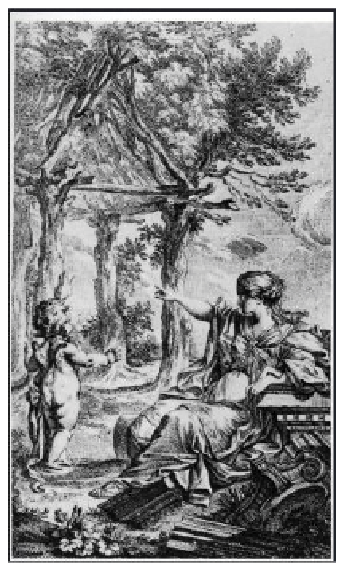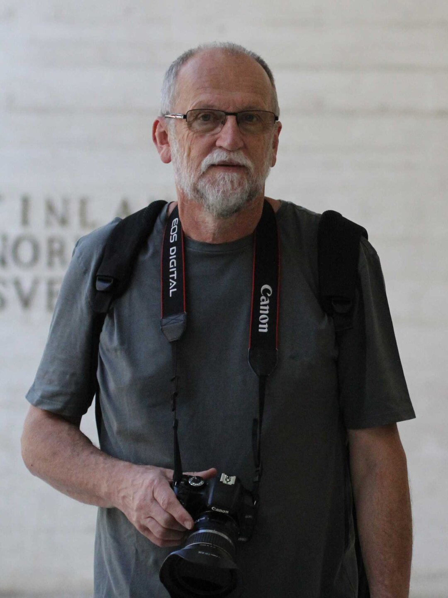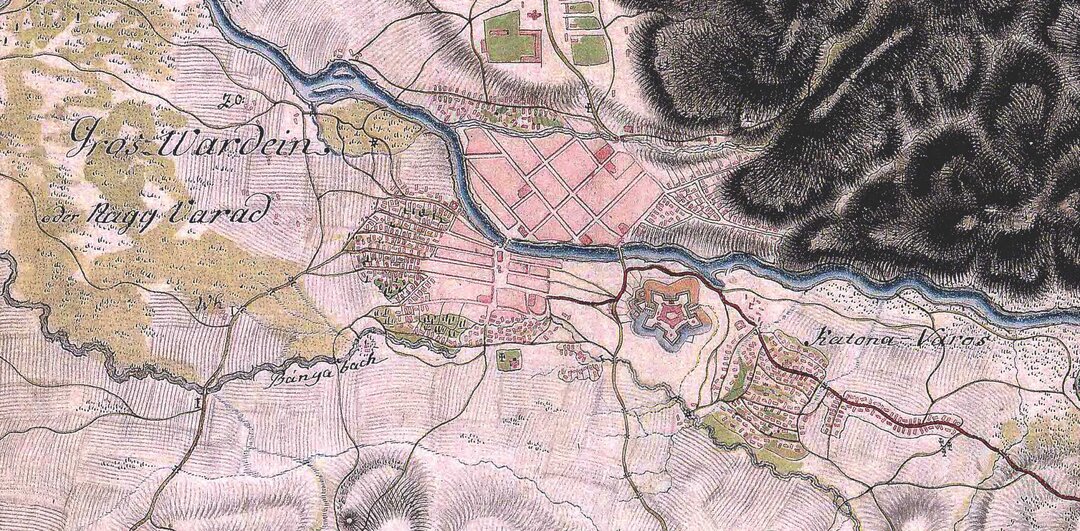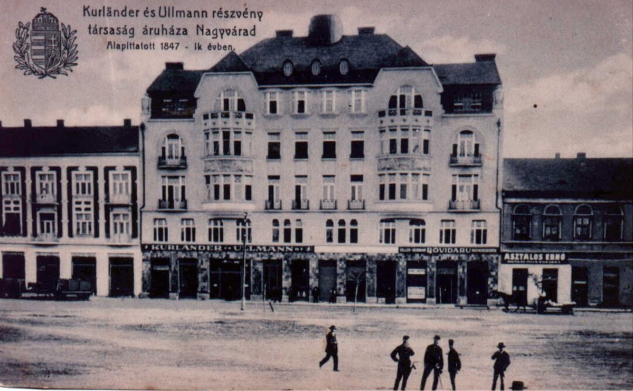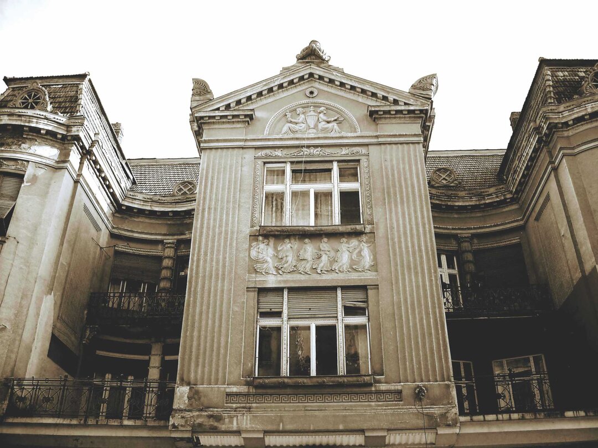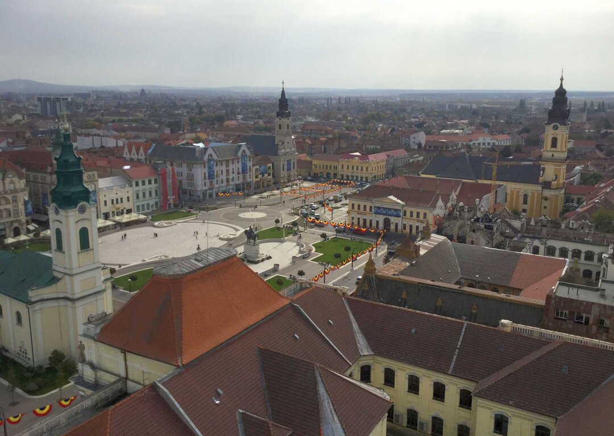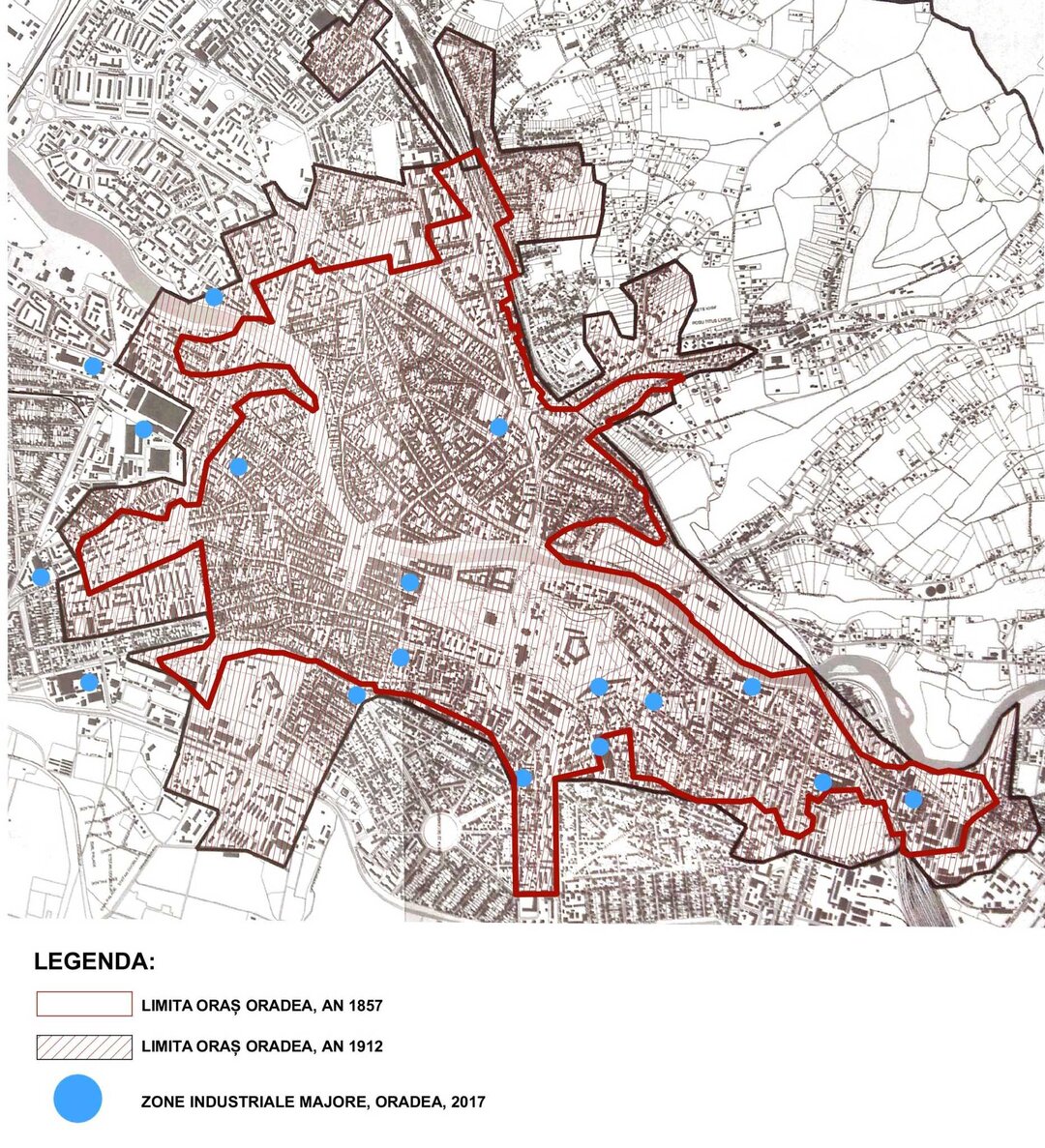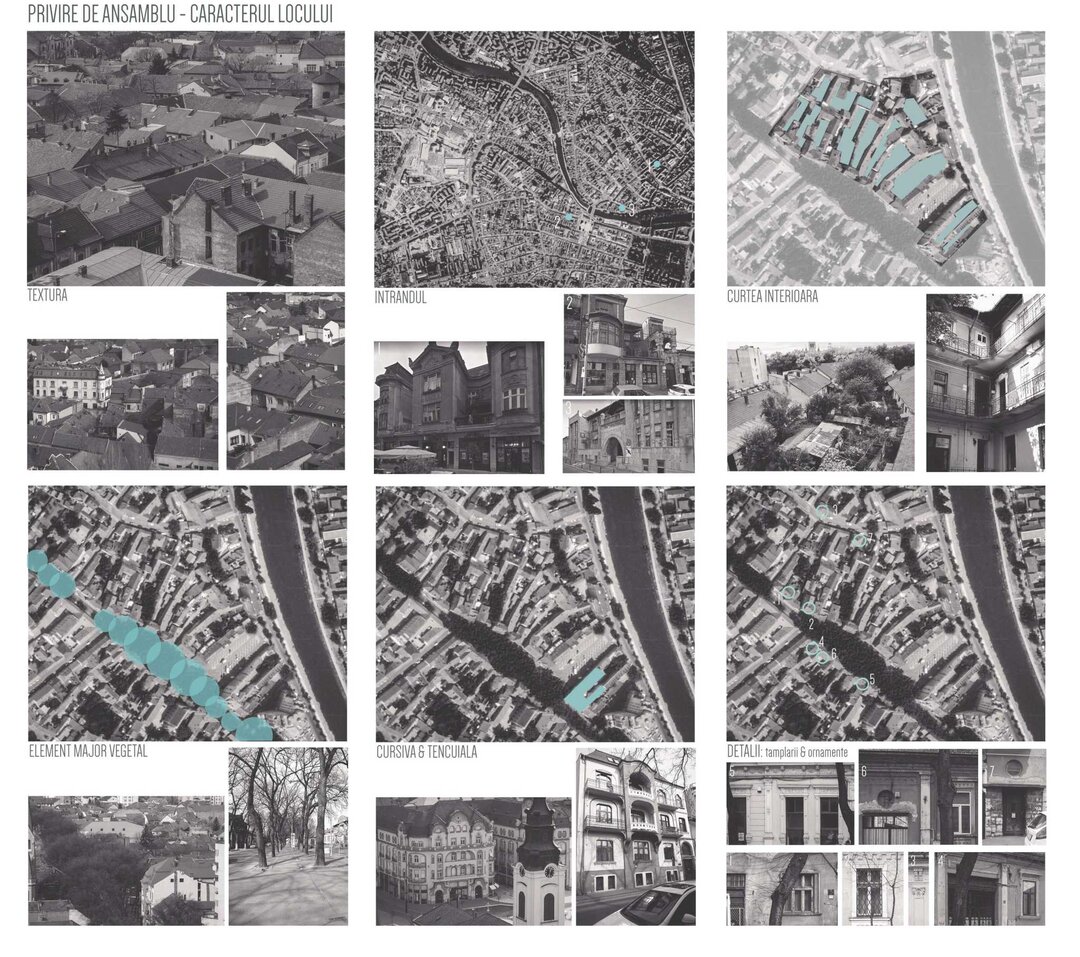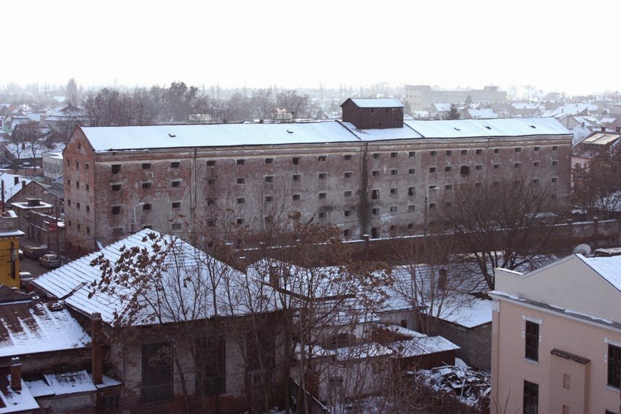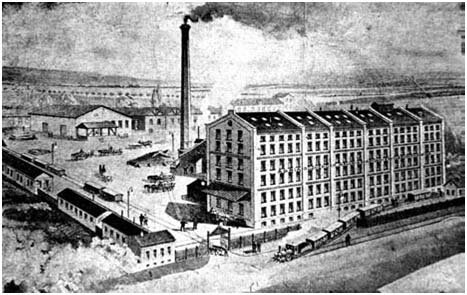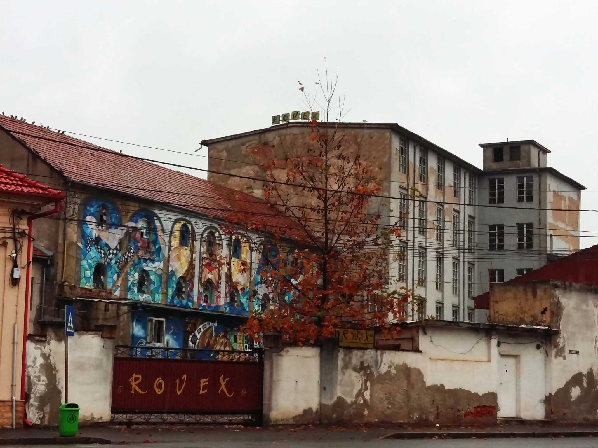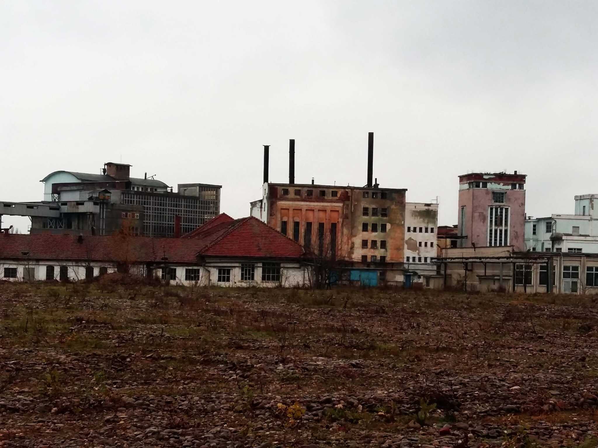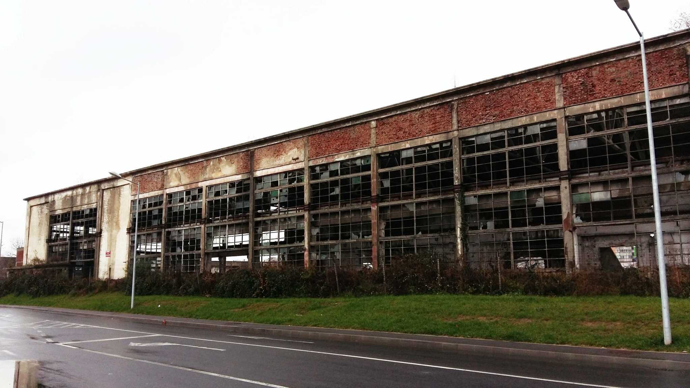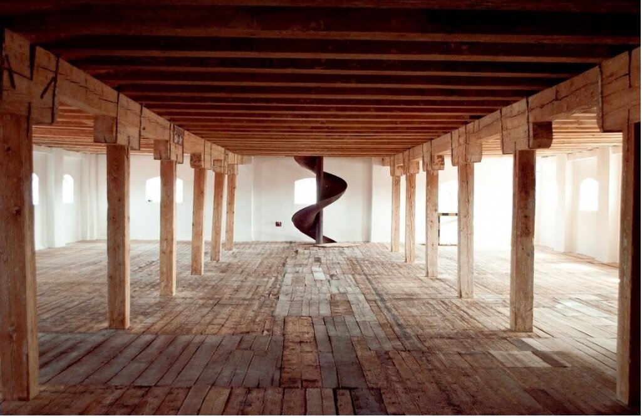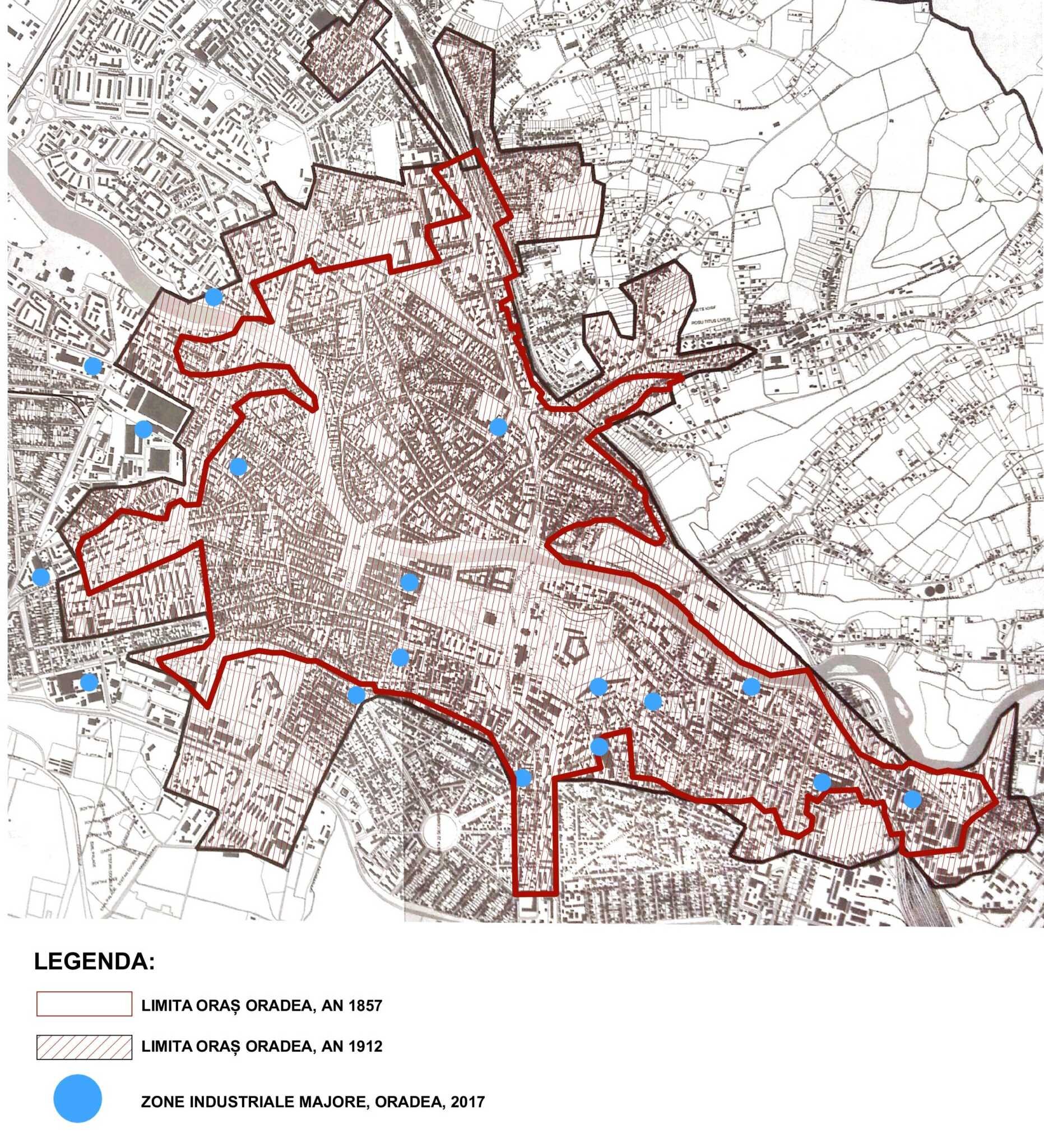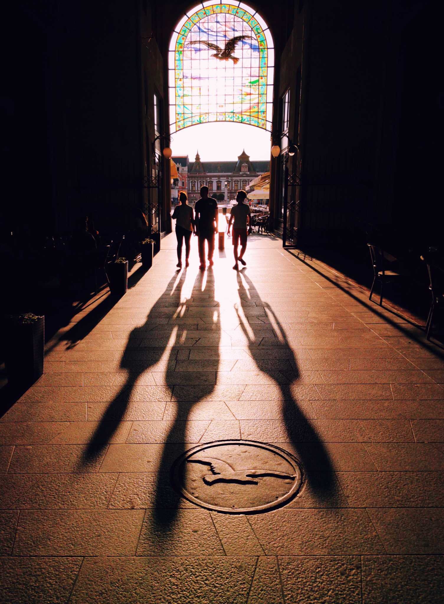
Elements of municipal strategy
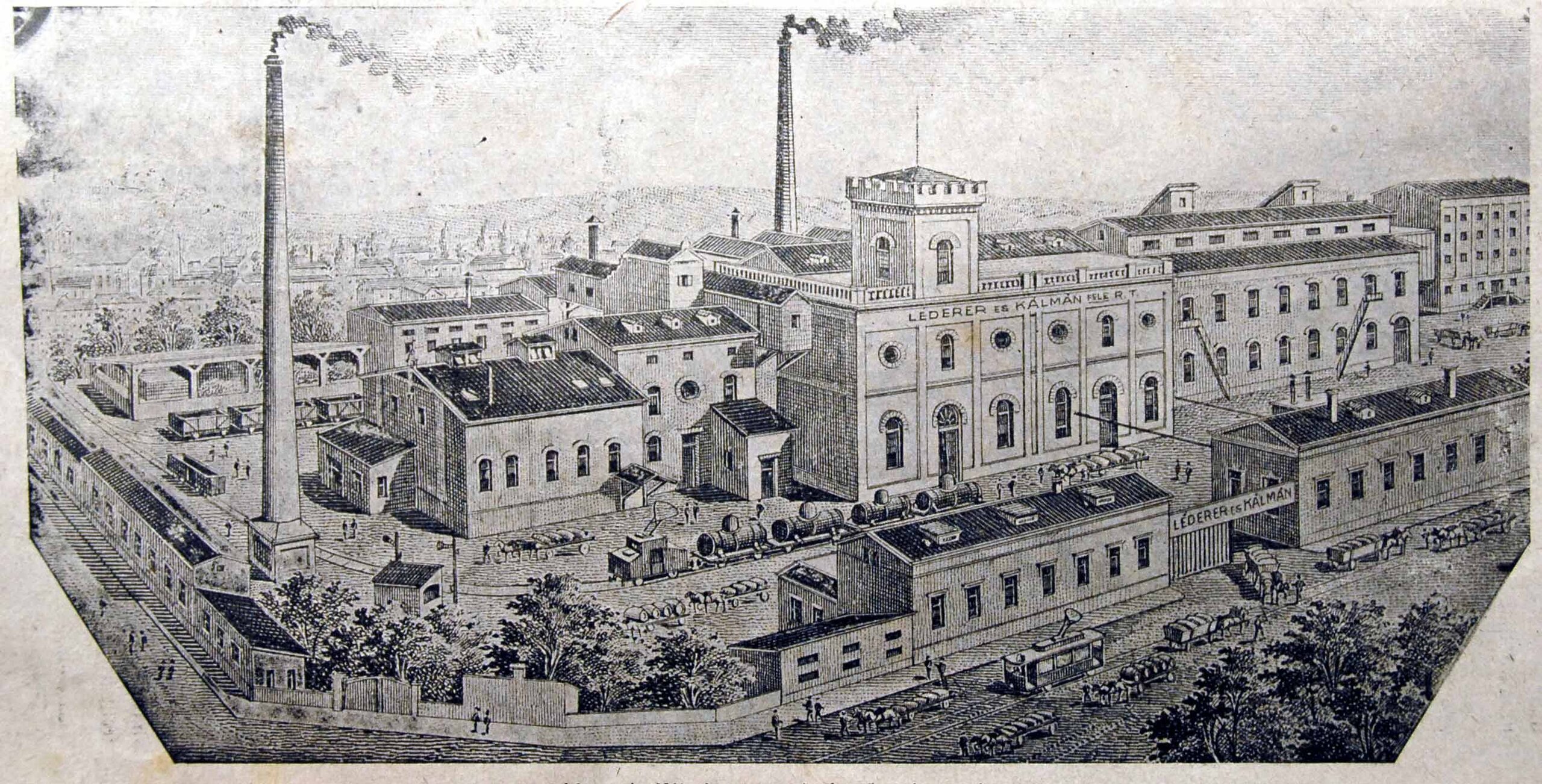
Thematic dossier
Elements of municipal strategy

Without European funds...
Without European funds, Oradea would have needed 10-20 years to realize the proposed programs
Interview with Marius Moș, director of the Internationally Funded Projects Management Directorate,
by Adriana TĂNĂĂSESCU
Oradea is the Romanian city that has attracted the most European funds in the last 10 years.
There is certainly a team of professionals behind Oradea's mayors.
Adriana Tănăsescu: Mr. Moș, what is the secret of success in accessing European funds?
Marius Moș: The secret of success, even if there is no recipe, I would summarize it in two words: team and determination. Town halls had two possibilities to ensure their success in accessing European funds: to find professional consultants or to form their own team. Romania's accession to the EU also meant easier access to EU funds, so they needed someone with vision and people capable of writing projects. Oradea City Hall relied on internal resources. The Internationally Funded Project Management Directorate was set up 10 years ago as a team in the deepest and purest sense of the word, young people, full of energy and eager to do, dare I say eager to assert themselves, to prove something. Out of the typical civil servant, with a non-formal and result-oriented approach. For colleagues in the Internationally Funded Projects Management Directorate, the nights spent in Oradea City Hall and meeting deadlines are the defining elements of the experience that has strengthened this team and contributed to the successful implementation of the project portfolio.
The "school" of European funds has made us more rigorous in terms of meeting deadlines, but also in terms of project planning and management, managing to combine the dynamism necessary for writing and implementing projects with the rigidity of a local administration.
A.T.: What was the development vision for Oradea? Is Oradea becoming a strong and liveable city?
M.M.: Oradea's project portfolio has been built in such a way that it responds to the existing needs and priorities set at city level.
Oradea has had an integrated approach and has made an effort to obtain non-reimbursable funds for as many of the city's needs as possible (heating system, business infrastructure, social, health, education, heritage buildings, tourism, etc.), but also to finance large objectives from several sources. There is a series of projects that are meant to individualize the identity of the city (Black Eagle Passage, Unirii Square, Oradea Citadel), but also others that include innovative or novel aspects.
The municipality of Oradea has been involved in a research project through the local transport company, setting up, in partnership with the University of Oradea, a Research Center in Mechatronics. This involved equipping the local transport company with a range of necessary equipment and research to develop a predictive maintenance system for public transport. The project was funded by the POS CCE, a €4 million project, and the Mechatronics Center has been in operation for 6 years.
The rehabilitation and modernization of the district heating system is well advanced. With a project portfolio of about €150 million, the new source of thermal energy production is a 50 MW turbine produced by General Electric, with an installed capacity of 45 MW electric and 50 MW thermal, recovery boiler, 2 hot water boilers and a heat storage. Its construction was finalized in 2016, with an investment value of 55 million euro.
Also in Oradea, the first geothermal water re-injection borehole was drilled by a public authority for the sustainable exploitation of the geothermal deposit. The project, worth about 4 million euro, was funded by European Economic Area grants in the period 2009-2014 and involved, among other things, the drilling of a borehole at a depth of 2,900 m.
In terms of urban mobility, the city is starting to be given back to the people. Oradea has staked a lot on the pedestrian roads card, which is why tens of millions of euros have been invested from European funds. Almost 100,000 square meters have been developed or are in the process of being developed, in the central area of the city (main public squares, streets), but also in the neighborhoods, following a polycentric approach.
The Emergency First Aid Unit, which is being built in Oradea through a 5 million euro World Bank project, includes a unique system in Romania: thermal energy is obtained through a system of geothermal heat pumps using as an energy source the 230 energy piles on which the foundations of the building were designed, thus the ground under the building becoming a huge seasonal energy accumulator. The renewable energy system will heat and cool the building with the innovative T.A.B.S. (Thermally Active Building Structure) heating-cooling system, by thermo-activating the concrete core, thus maintaining a constant temperature inside the building in summer and winter, when there is no draughts in the rooms.
One of the city's squares, transformed following a €6.5 million cross-border project and opened in 2015, includes a roof terrace set up as a green public space for the use of the citizens of Oradea. Rainwater, collected in a basin, will be used to irrigate and maintain the green space, while the electricity needed to light the terrace is provided from renewable and non-polluting energy sources through a system of photovoltaic panels.
Improving the quality of life of Oradea's residents by implementing projects from European funds, the municipality's own funds or other sources has been and is a priority. The European funds obtained have allowed Oradea to realize investments for which it would not have had the financial resources for 10-20 years.
A.T.: Oradea has a unique cultural and architectural heritage. What were the important projects related to this area?
M.M.: Oradea Citadel was rehabilitated by the municipality, through a project with European funds totaling 87.6 million lei, with non-reimbursable financing of approximately 66.3 million lei. The project was submitted in 2008 and financed by the Regional Operational Program in two stages. The fortress has eight buildings with 468 rooms. The rehabilitated spaces have their own names and special destinations: Museum of the Citadel and of the Municipality of Oradea, Bread Museum, Lapidarium, Gastronomic Gallery, Breslelor Street, Cultural Consortium and Cultural Multiplex, Administration of the Citadel. Also in the Citadel there are spaces for a restoration center, a center for religious studies, the House of Marriages and the Center of Excellence in Culture and Arts.
The rehabilitation and enhancement of the Oradea Fortress means an increase in the number and quality of cultural-tourist services, repositioning on the cultural tourism market of Oradea and the North-West region, as well as increasing the share of tourism revenues in the economic structure of the area.
The municipality has started the Multiannual Program for the realization of protection and intervention works on buildings with cultural and architectural value located in the "Urban Ensemble - Historic Centre of Oradea", as well as other perimeters considered as priority. Initially, a study was carried out, finalized in 2010, which documented each building, detailing the architectural components and imposing the set of measures necessary for rehabilitation. The Municipality of Oradea provides financial support for the realization of protection and intervention works on the buildings included in this program. This was possible also because the legislation in this field has improved and the municipality reacted very quickly.
Another project is "Restoration of the Darvas - La Roche House in order to valorize the Secession cultural heritage", financed by POR Axis 5.1 "Preservation, protection, promotion and development of natural and cultural heritage". The historical monument building will be given exclusively cultural functions. After the rehabilitation of Darvas House, which has an architectural style specific to Oradea, it will become the first Art Nouveau museum in Romania.
The impressive collection of monuments and heritage buildings and the Art Nouveau style are landmarks that define Oradea's cultural heritage. Included in the prestigious Art Nouveau network alongside Barcelona and Budapest, Oradea is also the Romanian capital of Secession. Next year, a museum dedicated to the Secession will open in Oradea, the building will be rehabilitated and fitted out through a European project worth 2 million euro, funded by the Regional Operational Program.
All these investments in heritage buildings are complemented by efforts to bring the city back to the people of Oradea and tourists. Millions of euros from European funds have led to an increase in the number of pedestrian areas, with the two central public squares and several streets in the city center being rehabilitated and made pedestrian-friendly. A polycentric approach will lead to pedestrian public squares in some of the city's neighborhoods in the near future.
A.T.: Why is Oradea the "green capital of Romania"?
M.M.: The green surface for every citizen of Oradea proves that it is possible and that the implementation of projects/programs leads to a real and healthy improvement of the quality of life. Creating as many green spaces as possible makes citizens and local authorities responsible to do their best to protect the environment. Oradea has had parks and green spaces since the 19th century, but many of them were created after the Second World War.
In recent years, major investments have also been made in this area. Two dendrological parks have been set up in the north and south-east of the Citadel of Oradea, with pathways made of natural ecological materials such as cubic stone, gravel and natural stone kerbs. The development of Salca I and Salca II Parks, covering an area of approximately 56 ha, involved an investment of € 1,652,845. Salca I involved clearing the land, leveling and spreading fertile soil, gravelling the paths, laying natural stone or bark edging, seeding the lawn areas, planting decorative shrubs and planting several species of trees. In Salca II, 6,951 trees, shrubs, climbing plants, hedges, perennials and aquatic plants were planted.
In 2011 Oradea was awarded the title of Green Capital of Romania in a competition promoted by the Ministry of Environment. Today, Oradea's per capita green area is 25 square meters, 1 square meter below the EU standard.
Abandoned industry, heritage for the future
[caption id="" align="aligncenter" width="400"] The evolution of Oradea. Overlay maps 1857-1912-2017, data processed after Hochhauser R. and Pașca M.[/caption]
The evolution of Oradea. Overlay maps 1857-1912-2017, data processed after Hochhauser R. and Pașca M.[/caption]
Abandoned industry, heritage for the future
text: Miruna-Cristina BOCA
Oradea went through a period of forced industrial development, during which a multitude of areas were implemented, built and developed, based on heavy industry, energy-intensive and highly polluting. This was followed by a period of decline (failed privatizations, bad or self-interested management, lack of performance), which led to the closure of factories and plants in these areas. Most of the premises were left derelict, piles of ruins. The heavy equipment and machinery manufacturing industry saw a drastic decrease in activity, most factories were closed, relocated or in the process of liquidation (Uzina Infrățirea, Metalica, UAMT, Combinatul de Alumina, Uzina Mecanica, Fabrica de macchine-tools Infrățirea, etc.). One by one, well-known companies in Oradea collapsed: the shoe factories Solidaritatea, Arta, Crișul, the Oradinum clothing factory, the Miorița knitwear factory, the Alfa furniture factory, the brewery, the oil factory, the spit and yeast factory, etc.
[caption id="" align="aligncenter" width="321"] Moara Răsărit ensemble - photo source: Hochhauser, R - Contribution to a history of the factory industry in Oradea in the period 1848-1948, p. 189[/caption]
Moara Răsărit ensemble - photo source: Hochhauser, R - Contribution to a history of the factory industry in Oradea in the period 1848-1948, p. 189[/caption]
The real estate and scrap metal business came up!
Today, the local industry is in a major decline, characterized by the relocation of traditional operators from central and residential areas to the suburbs and neighboring localities, the disappearance of light industry, the main provider of employment. Most of the industrial sites that were not demolished were abandoned.
During the communist period, there was a major expansion of the city, with industrial areas near the city center being integrated into residential neighborhoods.
[caption id="" align="aligncenter" width="300"] "Emilia" waltz mill - photo credit: http://arheologie-industriala.blogspot.ro/2014/02/oradea-sos-moara-emilia.html[/caption]
"Emilia" waltz mill - photo credit: http://arheologie-industriala.blogspot.ro/2014/02/oradea-sos-moara-emilia.html[/caption]
Today, the former industrial sites have become points with maximum development potential, boasting extensive free/open areas (e.g., the Brotherhood Factory - 28 hectares; the Spirit and Yeast Factory - 3.2 hectares; CET II - 144 hectares; the Alumina Factory - 70 hectares; the Brewery - 7.2 hectares; the Synthesis - 17 hectares; the Milk Factory - 2.9 hectares, etc.). Because of their central location, these lands are of major interest for real estate sams.
Analyzing, in terms of historical and architectural value, we would group these sites as follows:
A. Areas built at the end of the 19th and beginning of the 20th century, in the city on the banks of the Criș Repede, when architects of considerable value were active, who created buildings in architectural styles close to Central European styles: East Mill (1857); "Emilia" waltz mill (1884 - now demolished); Oradea Brewery (1896); Adria Mill (1890); 1 Mai Fur Factory (buildings from 1870); Oil Factory (1940); Solidaritatea Footwear Factory (1923);
[caption id="" align="aligncenter" width="373"]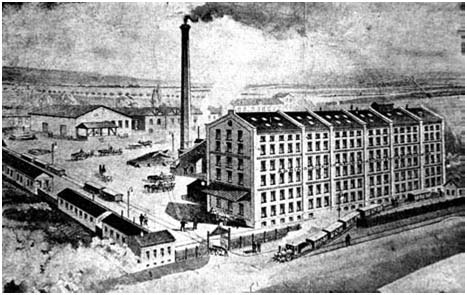 Architectural ensemble of the "Adria" waltz mill - photo source: Hochhauser, R - Contribution to a history of the factory industry in Oradea in the period 1848-1948, p. 189[/caption]
Architectural ensemble of the "Adria" waltz mill - photo source: Hochhauser, R - Contribution to a history of the factory industry in Oradea in the period 1848-1948, p. 189[/caption]
B. Areas built after 1948 - generally industrial halls, with large areas and openings, without architectural style.
Old industrial spaces should not be demolished or abandoned, but rather should be reconverted, assumed as interesting, attractive, functional spaces. The recognition and preservation of industrial heritage must be followed up with post-use measures, which are a tool for revitalizing the areas concerned. In this respect, the cultural post-utilization of numerous industrial sites and constructions is relevant.
Before any investment intervention, it is necessary to make a complete inventory of the site, a material inventory, but above all of people's memory related to the places studied. Memory is a unique and irreplaceable source of inspiration that must be obtained through social surveys.
We have identified no less than 35 former large industrial platforms (total area estimated at more than 300 ha), in various stages of destruction/disappearance or partially still engaged in economic activities. The directions preferred by the owners of the land and buildings for the valorization of their assets are:
- development of shopping centers (Brewery);
- business centers (Alfa furniture factory);
- residential block-type residential developments (Brotherhood Factory, Furniture Factory);
- large commercial premises (Uzina Înfrărățirea - Kaufland, Penny; Furniture Factory - LIDL);
- tourist (Milk Factory) or social (Oradea Slaughterhouse) developments;
- transformation into urban spaces (Moara Răsărit; 1 Mai fur factory).
Many enterprises decide to leave the city and establish their headquarters in regenerated areas. The regeneration of former industrial areas, the creation of new open spaces and the protection or restoration of existing architectural forms have had a positive impact on the development of the urban landscape, leading to increased economic activity, increasing the attractiveness of the area and the identification of the local residents with their urban environment. Consequently, this approach contributes to cultural enrichment, the creation or recreation of civic identity, as the values of democracy, coexistence, exchange, civic progress, diversity, cohabitation and freedom are key factors in European city culture, which are best expressed in the public realm.
Bibliography
1. Official Journal No 13 bis of January 21, 1991
2. Oradea Integrated Development Plan 2014
3. Charter of Industrial Heritage - International Congress of TICCIH Moscow, 2003
4. Official Journal of the European Union, Opinion of the Committee of the Regions on the role of urban regeneration in the context of future urban development in Europe (2010/C 267/07), p. 4
5. Official Journal of the European Union, Opinion of the Committee of the Regions on the role of urban regeneration in the context of future urban development in Europe (2010/C 267/07)
6. Informal Ministerial Ministerial Meeting on Urban Development. Toledo Declaration, 2010
SMART ORADEA. Investments and Partnerships
SMART ORADEA. Investments and Partnerships
text: Alina SILAGHI
[caption id="" align="aligncenter" width="300"] Oradea's industrial parks - source ADLO[/caption]
Oradea's industrial parks - source ADLO[/caption]
Oradea represents one of the most interesting cities in Romania in terms of urban regeneration possibilities. After a forced industrialization during the communist period and a period of decline during privatizations, the recent situation is proving to be very different from that of most Romanian cities, with Oradea leading the national leader in terms of investment.
Industrial parks
Oradea's local economy has flourished in recent years, largely thanks to the establishment of no less than four industrial parks, which have become the economic engine of the city, generating 8,000 jobs by 2021, benefiting from a total investment of approx. 345 million euros.
The credit for the development of the industrial parks on the outskirts of the city belongs to the Local Development Agency Oradea SA, a public company whose majority shareholder is Oradea City Hall. All the sites were based on finalized and approved Zonal Urban Development Plans and have benefited from technical and building facilities. ADLO owns four industrial park areas, making important facilities available to potential local and foreign investors. This creates a win-win collaboration, as the resident companies in turn contribute to the local budget with important amounts from taxes and duties, revenues from the sale of land, revenues from the building permit fee and the IVG (income globalization system).
Among the services provided by ADLO to the residents of industrial parks are: assistance in selecting the optimal location for the investment, providing data on the local business environment, the public transport system, the costs of the investment and the necessary infrastructure; assistance in the realization of the investment, providing information on the building works (e.g. connection to the utility networks) and the relationship with public institutional structures responsible for the approval of investments. Specialized assistance is also provided after the completion of the investment (throughout the duration of the activity), as well as management services for common areas (landscaping, maintenance and sanitation of green areas, road snow clearing, etc.), the creation of an electric charging station for cars, the introduction of the dual education system in the technical schools (International school of Oradea; Eurobusiness Vocational School - dual system schooling; nursery and kindergarten in EBP I); the construction of an integrated services complex in EBP I - accommodation, restaurant, fitness room, pharmaceutical point, courier point, etc.
From an investment point of view, the parks enjoy a balance between local and foreign investment, with representatives from countries such as Spain, Italy, the United Kingdom, South Korea, the United States, Germany and France.
Oradea is an incubator of ideas in the technical and medical fields, producing a variety of products, many of which can be exported. Some of Oradea's technical and medical achievements include the complete operating system of the largest Ferris wheel to be installed in Dubai; the manufacture of electric motors; telecommunication cables exported all over the world; high-performance medical equipment; skiing equipment; computer software, etc.
A peculiarity for Oradea in general, and industrial parks in particular, is the ability to attract European funds, as it is well known that Oradea is a national leader in this field. The industrial parks are financed to a significant extent from European funds, the rest being borne by the local budget or the ADLO budget.
Both the success enjoyed by the parks and the large number of foreign investors are based on all that Oradea has to offer, starting with modern infrastructure, easy access to utilities, the city's high quality educational facilities, including the State University or the Cambridge International Accredited School.
The benefits due to the existence of industrial parks are a real boon to the local economy, both as a source of income from title deeds and residents' taxation, and by providing an increasing number of jobs. The ADLO also boasts numerous other activities, both in terms of Oradea's educational system and in the technology and service sectors. Educational achievements include The Spot Youth Educational Development Center or the new university campus.
"The Spot" - Educational Development Center for Youth aims to develop the formal and non-formal skills of young people in preparation for adult life by providing integrated educational or career guidance services.
The objective of the new university campus is to increase the relevance of Oradea's higher education by linking it with the regional labor market, thus developing competitive sectors such as: information and communication technology; creative industries; automotive industry; textile and leather; tourism and ecotourism; energy, by equipping the educational infrastructure of the State University of Oradea, a project financed with European funds.
[caption id="" align="aligncenter" width="300"] Oradea's industrial parks - source ADLO[/caption]
Oradea's industrial parks - source ADLO[/caption]
"Cresc Oradea Mare" - Business Incubator
The City Hall of Oradea, together with ADLO, has submitted a project for the construction of an incubator to become a CENTER OF CREATIVITY AND INNOVATION for creative entrepreneurs, a place where their creation will be put in the spotlight, by organizing actions (trainings, conferences, dedicated days, fairs, etc.), which will attract more and more members and followers (bloggers, local and international press, international creatives, experience exchanges, etc.).
Make IT
The city of Oradea wants to become a national hub for the IT sector. Together with the specialized IT companies in Oradea, a program of measures called "Make IT in Oradea!" has been developed, aimed at increasing the level of interaction between the municipality, high schools and schools, university and IT companies in Oradea, giving young people the chance to develop in this field. Among the measures included in the new program are: setting up an investment fund to support IT start-ups, tax reduction for premises used by IT companies, financial support for students enrolled in IT specializations at universities in Oradea (accommodation and meals from the local budget), meetings of high school students with representatives of local IT companies, encouraging high school students to enroll in faculties with IT specialization.
Developed a Technology Transfer Center of the University of Oradea, called "Smart Industries". The €6.5 million project will support the costs of constructing and equipping a building whose technologies will respond to the specific needs of the local economic environment, providing automation and programming lines with intelligent welding robots, numerical control and robotics centers, additive manufacturing, artificial intelligence, quality management services.
Oradea is one of the top Romanian "smart" cities, thanks to the efforts made to develop the infrastructure in all areas of activity, the investments attracted and the encouragement of young people to choose the local environment for professional development.
Oradea's FEATURES
THE FEATURES OF ORADE
Municipal Façade Restoration Program 2009-2024
text: Adriana LIPOVEANU
Oradea's success in the condition of its historic monuments is due to a coherent local strategy for the rehabilitation of buildings in the historic center. The legal steps to achieve this goal have been realized with the help of a commission composed of: specialists from the Chief Architect Institution, the Foundation for the Protection of Historical Monuments, the Economic Department, the Legal Department, the Real Estate Department and the Local Police.
The rehabilitation of all the buildings in the historical center of Oradea, historical monuments or not, is the objective of the project for the realization of protection and intervention works on the buildings with cultural and architectural value, belonging to the urban ensemble of the historical center of Oradea, which is being implemented in the period 2009-2024.
The building rehabilitation strategy is being developed in several stages, starting in 2009, when a pilot study was commissioned on all the buildings included in the historic center, with a review of each building, with the identification, analysis and detailing of significant architectural components and the establishment of a set of measures necessary for rehabilitation.
In 2012, the Multiannual Program for the Rehabilitation of Historic Buildings was outlined (based on Law no. 422/2001 on Historic Monuments and HG no. 1430/2003, on the possibilities of funding within the perimeter of protected built areas), with a priority being the ultra-central area of Oradea and, first of all, the buildings of the monument class A.
The program was based on Law no. 153/2011, a law that had, however, a significant shortcoming, namely that it did not include the possibility of rehabilitating buildings that are not classified as historical monuments and are located in protected built-up areas, thus in key areas for the implementation of this strategy at municipal level. In 2013, Oradea challenged this anomaly in court, won the case and was able to extend the scope of the program, setting 2024 as the deadline for completing the rehabilitation of the entire historic center.
In order to achieve this goal, the City Council passed Resolution No. 710/August 2017, which provides incentives for property owners, including:
Obtaining a grant that includes the countervalue of the technical documentation underlying the execution of the protection and intervention works, technical assistance services - site management and fees related to the permits for obtaining the Building Permit;
exemption from the payment of building taxes for a period of 5 years - granted on the basis of the provisions of the Tax Code and the Decision of the Local Council;
exemption from the payment of the 0.5% fee to the Social House of the Builder, in accordance with the legislation in force;
exemption from the payment of other costs related to access to financing;
consultancy in the procedures for contracting the protection and intervention works throughout their execution;
advice on final acceptance after the expiry of the period of the performance guarantee (5 years from the date of final acceptance).
Owners of individually listed historic buildings have additional financial facilities, such as: obtaining an additional grant comprising 20% of the value of the intervention and protection works in the form of a non-refundable financial contribution and the benefit of 80% of the value of the intervention and protection works in the form of a refundable financial contribution.
For unclassified buildings, the financial facilities are slightly different, namely:
- obtaining 50% of the value of intervention and protection works in the form of a repayable financial contribution;
- obtaining 50% of the value of the intervention and protection works with payment to the builder, subject to the existence of a rehabilitation fund for this purpose and payment of the works up to final acceptance.
The short-term objective of the program was that by May 2019, all buildings located in the ultra-central squares of Oradea and on the main pedestrian arteries will be rehabilitated.
The strategy for the rehabilitation of buildings of interest is also based on partnerships with cultural institutions, given the multi-ethnic and multi-denominational character of the city. The City Council has collaborated with the Orthodox, Roman Catholic, Reformed and Greek Catholic dioceses to rehabilitate buildings owned by these institutions, the principle of financing being based on the offsetting of the amounts allocated to the respective cult by the City Council over a period of several years.
In conclusion, each owner who rehabilitates his building on the basis of the legislation in force concerning the authorization of construction works and quality standards, benefits from a building tax exemption for a period of 5 years.
The other side of the coin applies to the owners of damaged buildings, determined following the assessment of a specialized commission within the City Hall, who are obliged to pay a sur-tax (in the amount of 500% - 2018) until the start of the authorized rehabilitation works.
At the beginning of 2019, the status of implementation of the program is as follows: 20 buildings rehabilitated, 6 under rehabilitation, 11 under tender for the construction part, 17 projects in the process of obtaining the building permit and 88 technical projects proposed.
In conclusion, it should not be overlooked that much of the success enjoyed by the city's initiatives is based on the immediate and creative (even reactive!) reaction of the City Hall to all legislative opportunities and the adoption of council decisions that work complementarily for the benefit of the city and the community.
GREEN Oradea
GREEN Oradea. Salca Parks
text: Carmen PAFKA
[caption id="" align="aligncenter" width="300"] Salca Park I and II - source Carmen Pafka[/caption]
Salca Park I and II - source Carmen Pafka[/caption]
Vast expanses of greenery, plants of all kinds, water streams and sports facilities, all gathered in a park, strategically located near a residential area, which we simply call "Salca". The necessity of the project translates into the importance of increasing the area of green spaces in Oradea, in the area located on the left bank of the Peța stream. With a total area of approximately 70,000 square meters, Salca Park responds to the needs of Oradea's citizens for sport, leisure and fresh air.
The concept of the park is simple and clear, emphasizing basic geometric shapes. I travel a lot and I am impressed, in a negative way and more and more, by the excess of exoticism, put in the wrong context. I appreciate species in their natural, natural habitat. In the parks I have created, I have tried to find a hierarchically structured order, taking into account the common routes of people in the area, the stylistic characteristics of the environment already created and applying some architectural principles of my own. Because I like order, I created clear axes, following the scale between the vegetation massifs, which I ordered according to plant species, their needs for light and water, designing them for the future. That means I was interested in where they came from, how they develop in the climate here and what they will look like in 10, 20, 50 years...
[caption id="" align="aligncenter" width="300"] Salca Park I and II - source Alexandra Florea[/caption]
Salca Park I and II - source Alexandra Florea[/caption]
Salca Park was realized in three stages. The first stage proposes a straight grid of alleys, which takes the direction of Meiului street, intersected by a circular grid. The overall unity is achieved through the geometric ordering of the component parts. The main access to the park is from Meiului Street, the secondary accesses from Kiev, Zorelelor and Erkel Ferenc Streets (the right bank of the Peța stream), by means of pedestrian bridges. Among the attractions that may attract visitors are a medieval labyrinth with a gazebo/observatory in the center; two rose gardens on two major access roads to the park, two play squares, one of them submerged and the other elevated.
[caption id="" align="aligncenter" width="300"] Salca Park I and II - source Alexandra Florea[/caption]
Salca Park I and II - source Alexandra Florea[/caption]
For the second phase, we realized a pathway grid that takes the direction of Meiului street and a continuation of the guiding paths of Salca Park I (created in the first phase), following the same composition principles. Access is from the park created in Phase I and from the newly created road, an extension of Meiului Street, from the embankment of the Peța stream. In the second stage, were realized: a pergola on brick masonry pillars, main metal and secondary wooden beams, with a sinuous route over a length of 200 m, a children's playground, a paved labyrinth made of epoxy screed, a waterfall, an open-air amphitheatre, developed around a circular stage, which can be landscaped with bleachers, a gazebo with benches, information boards and drinking fountains, two wooden bridges over the stream created naturally by the torrents.
The third stage aimed to create a sports park with playing and sports fields: 3 tennis courts, 2 basketball courts, 1 mini-football court, 3 table tennis courts and bleachers for spectators. For friendly tennis competitions, a grandstand with bleachers, seating for 100, covered with a pergola. The resulting space under the grandstand will be used to accommodate the necessary ancillary facilities.
As far as the choice of plants is concerned, we have used trees and shrubs, such as conifers and deciduous trees, less perennials (possibly aromatic ones) and never annuals, which are hard to maintain and have too short a life to form the structure of a park, especially as there is nothing there to begin with.
Another principle, perhaps just as important, is to offer diversity, both in terms of activities (resting, walking, running, cycling, cycling, playing, etc.), but also to create interesting, unusual areas that appeal in every season, at every time of day, so that everyone can discover and rediscover something attractive.
[caption id="" align="aligncenter" width="300"] Salca III sports park - source Carmen Pafka[/caption]
Salca III sports park - source Carmen Pafka[/caption]
Sometimes we have created alcoves surrounded by hedges, either geometric or loose, to create the impression of privacy, other times we have covered the paths with pergolas or gazebos to provide protection until the trees grow. By far, the most valuable elements are the plants themselves, which, in their diversity, provide an inspiring pattern that I can play with to create volumes. I use the texture, smell, color of leaves, branches, trunks, flowers and fruit.
I would enjoy being able to convey my concern for nature, the ecological care and fear of the climate future to the people walking through the park and, very importantly, to awaken their desire to actively participate in the growth and maintenance of the park.
The parks that I have created are still very young: they are not yet very visible and I hope that they will not deteriorate before they show their true face, the one that is in my mind for the time being...
Participatory ARCHITECTURE. Experiments
PARTICIPATORY ARCHITECTURE. EXPERIMENTS
text: Horațiu-Cristian COJAN
[caption id="" align="aligncenter" width="300"] Rogerius neighborhood - source Horațiu Cojan[/caption]
Rogerius neighborhood - source Horațiu Cojan[/caption]
The idea of the concept of co-urban development arose as a result of my studies in Nijmegen - The Netherlands and Cardiff - UK. The concept is a combination of the characteristics of co-housing communities and urban sustainability on a larger scale.
The phenomenon of co-housing, which is gaining momentum particularly in North-Western Europe, is the development of small communities - "mini-neighborhoods" - that give residents a greater sense of belonging through shared facilities and events, while retaining the benefits of private ownership. Future residents are involved in key aspects of community development, including the design process, throughout the planning process. This ensures that the project meets the needs and wishes of the residents. After the construction process, they become responsible for certain aspects of maintenance, organization and community/neighborhood development. Studies (e.g. Meltzer, 2005; Williams, 2005; Poley, 2007; Markle, 2013; Sundberg, 2014; Cojan, 2017) have shown that this form of development can bring benefits in line with the three main axes of sustainable development: social, environmental and economic.
I had the opportunity to visit, research and interview residents in 16 co-housing communities in four European countries (UK, Netherlands, Sweden and Denmark), and after graduating my PhD in early 2017, I thought that a participatory approach inspired by these communities would be beneficial in our country, where there is a pressing need for urban regeneration, especially in the so-called socialist residential neighborhoods - "slum-districts". Basically, I set out to incorporate into the design part, which aims to transform neglected spaces between blocks of flats into multifunctional green spaces, the results of participatory seminars with the residents of the adjacent areas. During the seminars, a mock-up of the general concept for the area is prepared, plus computer renderings of different possible function variants. This gives participants the opportunity to see the proposed changes and solutions in real time, to choose the variants they find most useful and to express their opinions.
[caption id="" align="aligncenter" width="300"] Rogerius neighborhood - source Horațiu Cojan[/caption]
Rogerius neighborhood - source Horațiu Cojan[/caption]
With these considerations in mind, I set up the Urban Ascension design office and started knocking on doors, hoping to put the concept into practice in Romania. I found support in Oradea, where I was offered two neglected sites for regeneration: the Velența and Rogerius areas. In Oradea, I found the logistical and administrative support to be able to carry out meetings with residents. The participatory seminars for the first site took place in the week of September 24-30, 2018; they were attended by around 30 people on the first day of the debates, 6 on the second and 15 on the third. For the second site, the seminars were held October 3-10; they were attended by about 25 people on the first day of debates, 15 on the second and 5 on the third. We went to the seminars with mock-ups and photo-realistic renderings of the concept, customized street furniture, landscape compositions and possible function variants.
I consider that the participatory process had a positive outcome, with participants discussing, proposing and reaching a consensus on the solutions they considered most useful for both sites. Specifically, for the first site, five functions were chosen from the proposed variants: multifunctional pavilion with fixed furniture, WI-FI and possibly electric battery recharging stations; outdoor fitness area + ping-pong tables; playground; covered pavilion for the sale of fruit and vegetables, thus supporting the development of the local economy; water mirror as a central attraction point of the space.
For the second site, the following options have been chosen: multifunctional pavilion with fixed furniture, WI-FI and possibly electric battery recharging stations; area for picnics and outdoor activities (volleyball, badminton, yoga, etc.), as the alternative (area with fitness equipment and/or ping-pong tables) already exists within a 5-minute walk from the site; covered pavilion for selling flowers (in the place of a former garage), with the existing parking lot being preserved and the parking spaces to be demolished being relocated next to it.
[caption id="" align="aligncenter" width="300"] Rogerius neighborhood - source Horațiu Cojan[/caption]
Rogerius neighborhood - source Horațiu Cojan[/caption]
However, there were also problems during the first two seminars for the second site, which were due to the fact that there are several low-rise buildings on the site, surrounded by blocks of flats, which are to be expropriated (foreseen in the PUG). Their residents were vehement about the fact that they refuse to leave until they are given guarantees that they can buy a similar property elsewhere in Oradea with the money they received. As this had nothing to do with the purpose of the seminars or with my skills, I asked for help and received support from the City Hall. One of the seminars was attended by the deputy mayor, who explained the legal basis, the procedure for expropriations and assured the participants that they would be paid fairly, at market price. I believe that such problems will recur, because urban regeneration in such neighborhoods is absolutely necessary, and those who are to be expropriated are dissatisfied.
We were able to reach a consensus on functional solutions together with the participants in the seminars (for both sites) and we also incorporated into the project some specific needs of the residents that I would not have been able to find out about without this participatory process. All these solutions were reflected in the feasibility study and the technical architectural design, which I handed over earlier this year.
As a result of this experience, I believe that this concept of co-urban development has significant potential to generate projects that are closer to the needs and desires of local communities in Romania.
University ORADEA
University ORADEA
text: Radu Petre NĂSTASE and Alexandra COLȚOȘ
photo: ADEST Architecture
 |
 |
The project for the regeneration of the Oradea University campus and its relationship with the neighboring areas was developed during 2018 by a multidisciplinary team. It was aimed at revitalizing the built background, landscaping new green spaces, as well as the realization of new constructions. Buildings that originally had other uses are to be integrated, modified or demolished, as appropriate. The master plan proposes new buildings for faculties, accommodation, laboratories, recreational and research areas, which will improve the aesthetic and functional image of the University of Oradea.
The realization of the University of Oradea masterplan was a challenge, given its complexity. The integration of contemporary architectural elements in a fabric with strong historical values, without changing the identity of the existing buildings, determined the conceptualization of the proposed solution.
The main objective of the masterplan is to create an attractive university campus, an educational and research hub, which can become an example of best practice at national and international level. Based on the need to develop a campus that meets European standards, the proposed concept envisages the restructuring of the existing university campus, the integration of the existing buildings into a coherent system of well-connected spaces, characterized by functional mix, public and green spaces, with a strong sustainability component (green roofs, solar panels, interconnected pedestrian paths, bicycle paths, green spaces of different categories, promotion of social interaction and increasing the quality of life within the campus). Thus, it can be transformed into a place of education, living, research and social interaction - an example of integrated development.
The Masterplan of the University of Oradea integrates the existing buildings and articulates public spaces with the newly proposed buildings to create spaces dedicated to education, innovation and creative interaction. The area becomes one open to the outside, connected to the Peța river bank, the Multipurpose Hall on the west side of the campus.
The concept is based on the creation of a green "spine", acting as an east-west and north-south connector, translated by the relationship between the historical area of the campus and the newly proposed areas, giving the whole ensemble a unitary appearance, from a morphological and compositional point of view. The newly proposed functions are linked to the existing ones through green pedestrian and bicycle paths. The interior of the campus is transformed into a pedestrian-only zone, with vehicular access allowed only on the outer boundaries of the campus and University Street.
An added value in the realization of the masterplan was its effectiveness and directly translatable value, driven by and through the multidisciplinary approach. Urban planners, architects, landscape architects and engineers collaborated to realize an integrated, creatively grounded and integrated master plan anchored in the realities of implementation. They looked for ways to capitalize on the urban fabric of the campus by creating spaces with diverse functions, as well as providing new connections between the campus and its neighborhoods. The urban campus can become a de facto "green oasis", away from the urban agglomeration, while exploring sustainable design implementations. By building strong links with the surrounding areas, campus-city relations are strengthened and the campus-city can become a catalyst for the development of the area. A 'green spine' is proposed as a major pedestrian connection between the campus and the neighborhoods, as well as between the various functions within, acting as a central meeting area for the university complex, its residents and visitors.
The layout of the campus is based on sustainable principles: functional mix, diversity of public and green spaces, high connectivity and accessibility, transformation of University Street into a casual roadway, following the principle of "shared space", development of pedestrian connections N-S, E-V, open space to the city, accessible to all, a space for living and recreation, a place of social interaction and cultural diversity, quality architecture and sustainable design.
The two ends of the "spine" are emphasized by recreational, leisure functions dedicated to different categories of users. Adjacent, the following functions are located: faculty, multifunctional center, canteen, cafes, student housing, research center, community center, shops, restaurants and learning centers.
The Masterplan is structured in stages of development, correlated with the priorities of the University, as well as with the investment plan, established and approved by the City Council of Oradea.
The Masterplan is designed in stages: in the first stage, the circulation and green spaces are restructured, the green spine is created, dormitories, educational spaces, sports center and swimming pool, sports fields, student canteen are built. In the second stage, on the Gendarmerie site, the following functions are proposed: new buildings for faculties, study/research center, system of squares, recreation and relaxation areas and green areas with functional and decorative character, parking garage, student dormitories. The third stage includes interventions on the County Council land - technological center, restoration and functional conversion.
The project started with feasibility studies for the dormitories in the north-western part of the campus. This is just the beginning of a project that can become an example of best practice at national level and an attractive factor for Oradea. The proposal was subject to a public debate.


