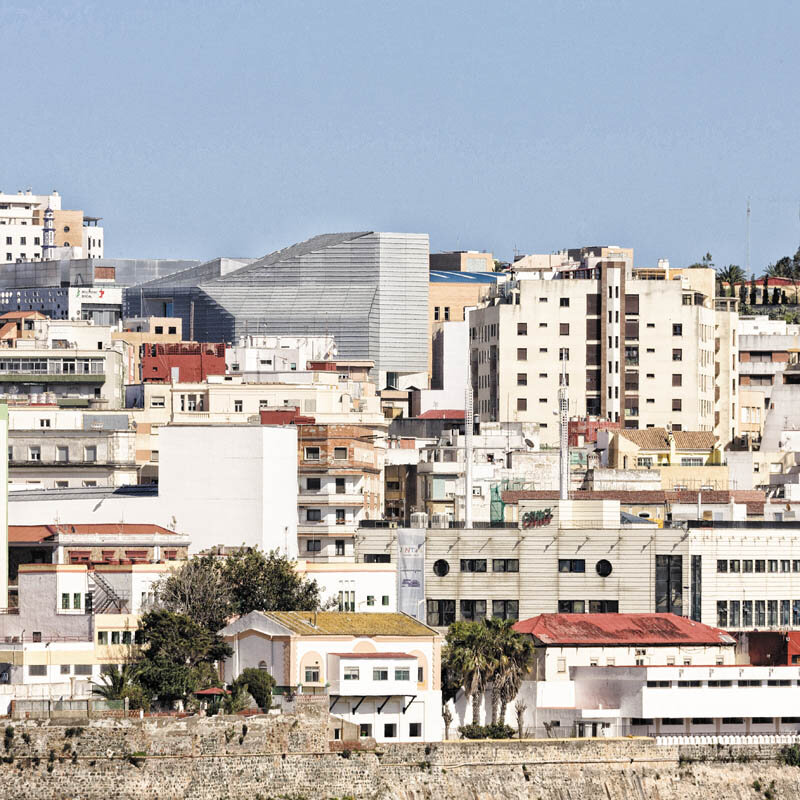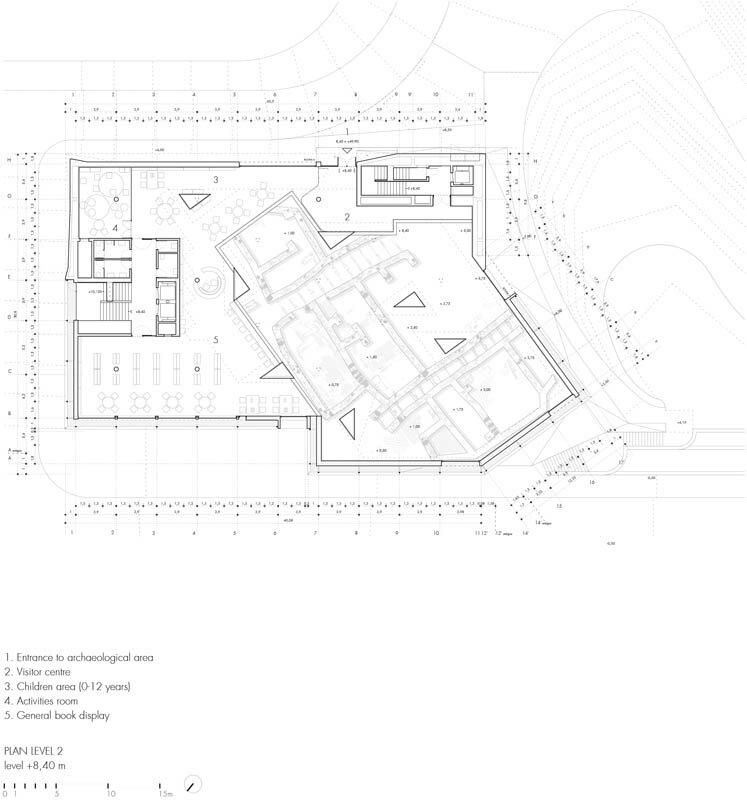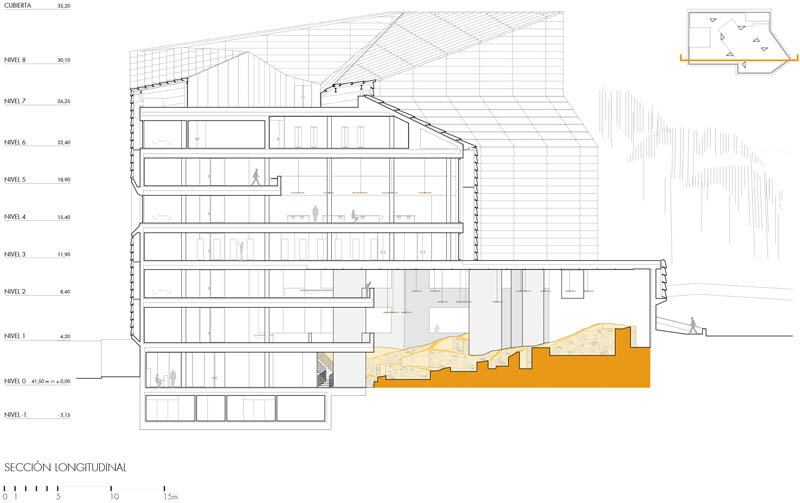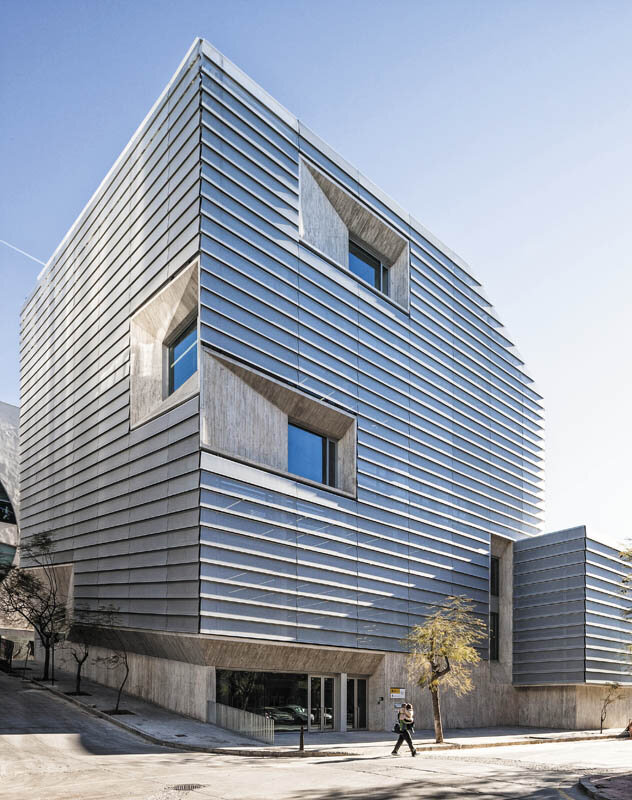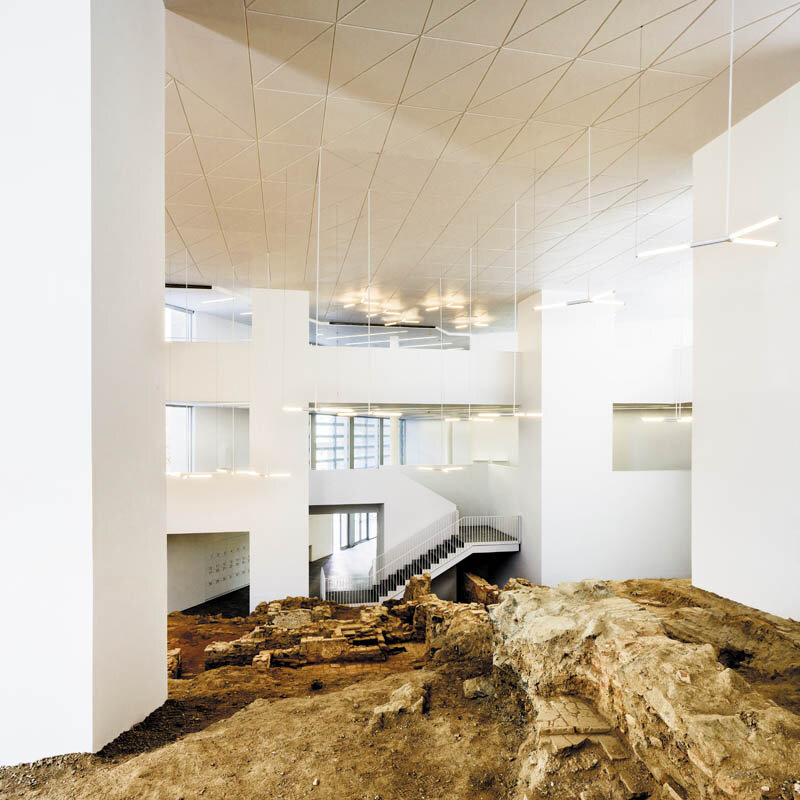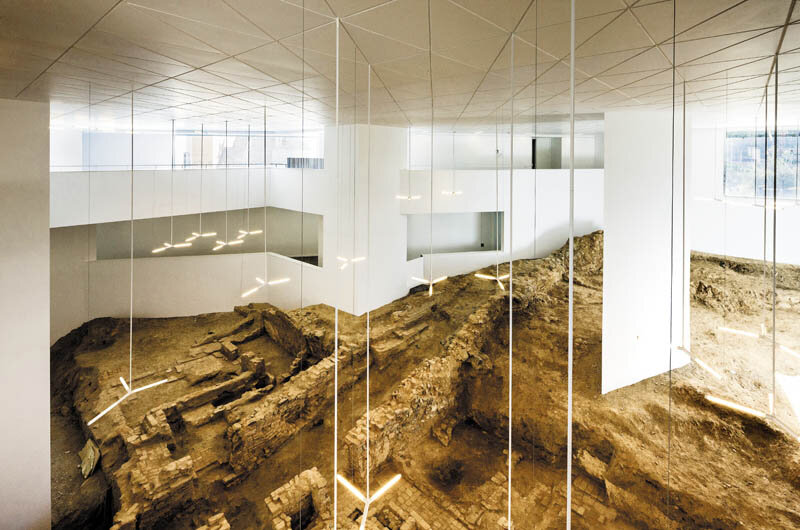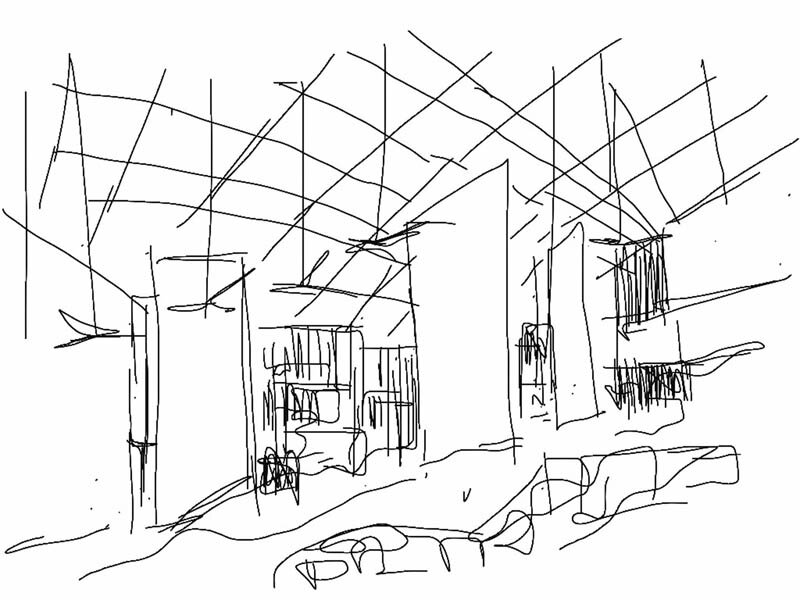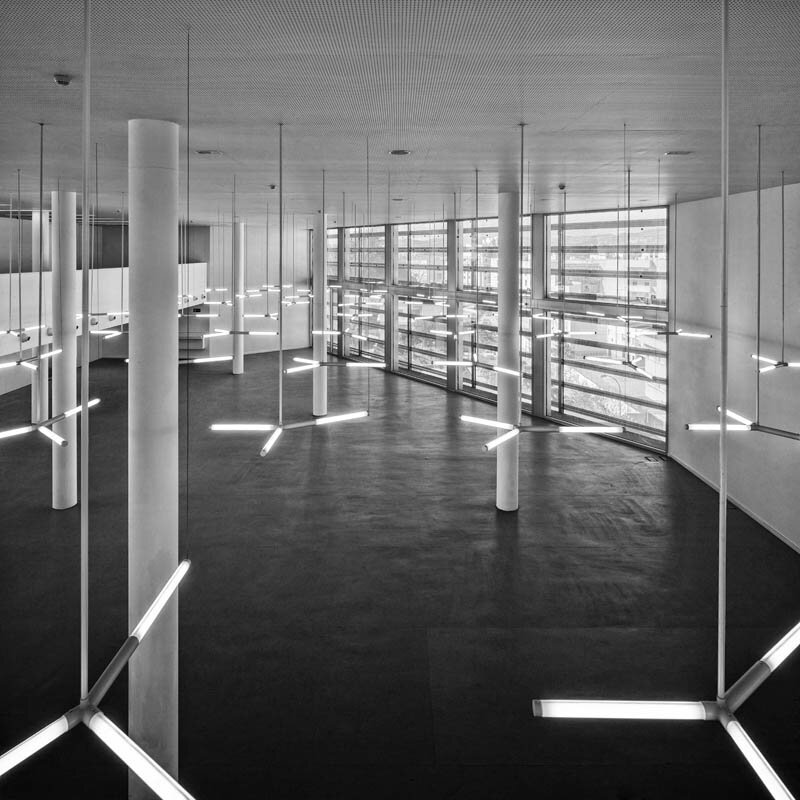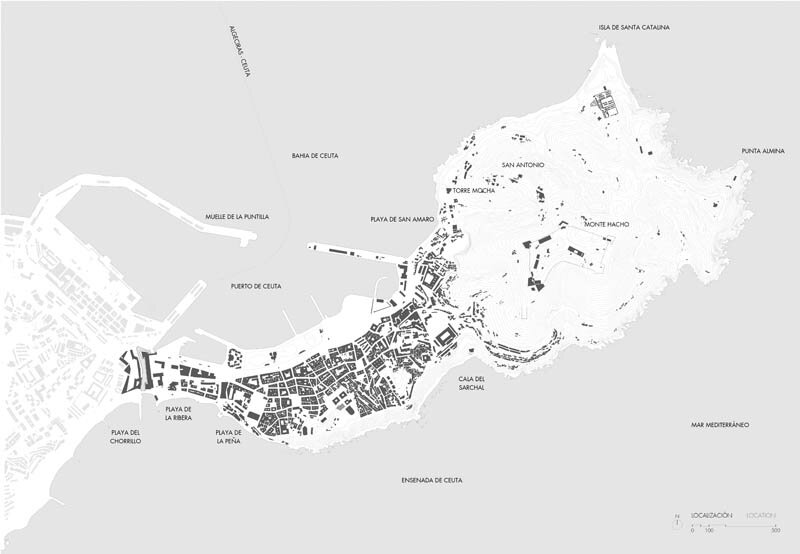Peisaj
Detalii de proiect
Fragmente de Ceuta
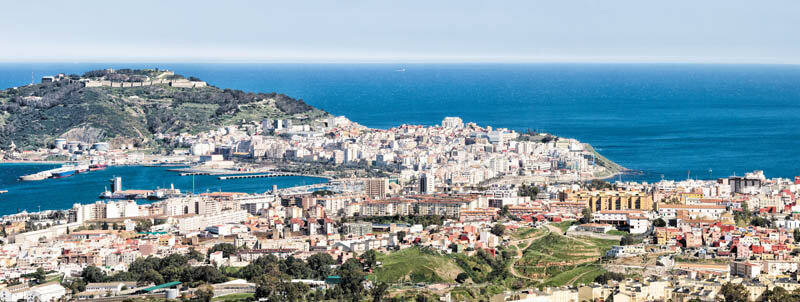
Fragments of Ceuta
| Orașul Ceuta este situat între Marea Mediterană și Oceanul Atlantic, în nordul extrem al Africii, amplasamentul său reproducând în oglindă sudul extrem al Peninsulei Iberice. Datorită poziției sale, la confluența a diferite culturi, având în vecinătate muntele Hacho, care flanchează strâmtoarea Gibraltar - una dintre coloanele lui Hercule - orașul a fost martorul a nenumărate evenimente istorice, cum ar fi reținerea lui Ulise de către Calipso, trecerea cartaginezilor, a grecilor, a romanilor și a vizigoților, stabilirea marinizilor și dominația portugheză, între 1415 și 1668, când orașul a fost cedat Spaniei în temeiul Tratatului de la Lisabona, steagul Lisabonei rămânând ca drapel al orașului Ceuta până în zilele noastre. 1 Datorită complexității contextului în care urma să fie amplasată biblioteca, ce încorporează și un fragment din orașul medieval, mai precis din perioada al-andaluză, pentru a veni în completarea noii clădiri, a naturii compacte a orașului modern și a topografiei abrupte, am considerat că propunerea noastră ar trebui să aibă o anumită calitate unificatoare, să conducă la coexistența armonioasă a tuturor acestor caracteristici. Prin urmare, arhitectura bibliotecii s-a născut din chiar contextul acesteia, cu scopul de a oferi o singură interpretare pentru toate aceste principii divergente, epoci și întrebuințări diferite aflate laolaltă: interpretarea și prezentarea vestigiilor trecutului, geometrii urbane diferite și niveluri diferite care se proiectează în afara reliefului aspru într-o singură imagine unificată. Arheologie Grație acestei intenții unificatoare, sarcina de a edifica peste construcțiile anterioare a lucrat în favoarea proiectului, conferind arheologiei un rol central și nicidecum marginal în cadrul noii vieți câștigate de acest loc urban. Situl din secolul al VIV-lea a fost încorporat integral în structură cu tot cu spațiile sale interioare, care au fost înzestrate cu funcții noi și semnalate ca mărturii vizibile ale trecutului, în armonie cu rolul însuși al bibliotecii. În cazul de față, valoarea arheologică a orașului musulamn al-andaluz constă în însăși valoarea sa urbanistică, deoarece clădirile rezidențiale au fost dispuse conform unui plan de situație ortogonal complet nou, diferit de cel întortocheat, caracteristic orașelor islamice. Partea medievală a orașului Ceuta, traversată de două străzi abrupte care definesc modul în care sunt dispuse casele și grădinile, turnurile de apă și curțile interioare, păstrând vestigii picturale și ceramice, este poziționată pieziș față de cea modernă, iar această dublă înclinație stabilește geometria triunghiulară a celor șapte coloane care susțin acoperișul sitului și lespezile din vârf. Geometria orașului musulman coexistă astfel cu cea a orașului contemporan, cele două fiind unificate de structura triunghiulară. Pentru a înțelege vestigiile orașului medieval și obiectele extrase din acesta și expuse pe latura cu vedere spre sit, trebuie să înțelegi mai întâi oamenii care le-au construit și au locuit în ele. Pereții care pot fi văzuți sunt cei ai unui oraș obișnuit, iar obiectele sunt cele care au fost utilizate de oameni obișnuiți aparținând unei alte epoci. Picturile remarcabile care au fost excavate înainte de începerea lucrărilor de construcție a bibliotecii sunt deosebit de delicate și de valoroase, dovedind că aceasta era o societate care aprecia și iubea arta. Atunci când am înlăturat mormanele de pământ care au protejat situl pe durata lucrărilor, descoperind ziduri istorice nevăzute până atunci, am avut surpriza să descoperim un oraș familiar, pardoseală din ceramică colorată, rezervoare de apă și cuptoare, obiecte de zi cu zi din alte vremuri care acum urmau să joace un rol principal pe scena noii biblioteci. Pilonii au fost integrați în spațiile documentate care fuseseră acoperite cu pământ încă de la momentul excavării sitului, în 1995. Structura solidă alcătuită din cei șapte piloni și din lespedea de beton din vârf creează un spațiu arheologic extins, peste care sunt amplasate etajele bibliotecii, sub forma unei structuri modulare ușoare din oțel. Interiorul cu valoare arheologică este înconjurat de terasele destinate lecturii, care au rolul de a spori gradul de transparență și de a realiza o conexiune vizuală între spațiile bibliotecii și fragmentele urbane aparținând trecutului. Mai multe deschizături spre oraș îl aduc pe acesta în contact cu interiorul, dar leagă și orașul de atunci de cel de acum. Grupuri de corpuri de iluminat suspendate, având aceeași geometrie triunghiulară ce indică direcția fostelor străzi, luminează rămășițele de ziduri într-un spațiu interior continuu și abstract, scăldându-l în lumină și accentuând impresia vizuală de adâncime. |
| Citiți textul integral în numărul 5/2013 al revistei Arhitectura |
| Notă: 1 „Coloanele lui Hercule” este denumirea folosită în antichitate pentru promontoriul care flanchează intrarea în Strâmtoarea Gibraltar. Coloanele ca atare sunt stânca Gibraltarului în Europa și muntele Hacho din Ceuta, Africa. Coloanele reprezentau limita lumii cunoscute înainte de descoperirea Americii. |
| The city of Ceuta stands between the Mediterranean and the Atlantic, in the far north of Africa and in a position that reflects the far south of the Iberian Peninsula. It is precisely because of this location, at the confluence of different cultures, with Monte Hacho flanking the Strait of Gibraltar as one of the „Pillars of Hercules”, that its history recalls such ancient deeds as those of Ulysses, trapped there by Calypso, the passage of Carthaginians, Greeks, Romans and Visigoths, the Marinid settlement and Portuguese domination from 1415 until 1668, when it was ceded to Spain under the Treaty of Lisbon, the flag of Lisbon remaining as Ceuta’s standard.1 The complexity of the setting for the library, which incorporates within a fragment of mediaeval Ceuta from the al-Andalus era as an additional element of the new building, the compressed nature of today’s city and the sharp topography, prompted us to feel that our proposal should have a unifying quality which would allow different features to exist in harmony. The library’s architecture was, then, born out of its setting with the aim of offering one single reading of so many diverging principles, with different times and different uses living side by side: reading and the presentation of the remains of the past, different urban geometries and different levels jutting out from the harsh topography, to offer an image of unification. Archaeology With this unifying intent, the fact of constructing on top of previous constructions worked in favour of the project, giving archaeology a central role in the new life generated at this point of the city, rather than relegating it to a dark basement. The remains of the 14th-century site were incorporated, together with the naturalness of its interior spaces, populated with a new function and anchored as an open document of the past in harmony with the role of the library. In this case, though, the archaeological value of the Muslim city of al-Andalus is its urban value in itself, as the residential properties were given a completely new orthogonal layout, far removed from the familiar labyrinthine arrangements of Islamic town planning. The meshwork of mediaeval Ceuta, criss-crossed by two sharply sloping streets providing the structure for a city of houses and market gardens, water towers and courtyards, with remains of painting and ceramics, is tilted askew from that of the current city, with the skew in both directions establishing the triangular geometry of the seven columns which support the roof of the site and the top slab covering it. The geometry of the Muslim city thus coexists with that of the contemporary city, the triangular structural grid unifying the two. In order to understand the remains of the mediaeval city and the objects extracted from it, exhibited on one side looking over the site, one must understand the people who built them and lived in them. The walls which can be seen are those of an everyday city, and the objects those used by the everyday people of another era. The beautiful paintings excavated before work began on the library, however, are particularly delicate and valuable, prompting us to reflect on a society with an appreciation for art. When we removed the piles of earth protecting the site during the works, revealing before our eyes archaeological walls never previously seen, the surprise lay in discovering a familiar city, coloured ceramic flooring, water tanks and ovens, everyday objects belonging to another era which now share a starring role on the stage of the new library. The pillars were sunk blind into the documented spaces of the site, which had been covered over with earth since it was excavated in 1995. The solid structure of the seven pillars and the concrete top slab cover the extensive archaeological space, with the remaining floors of the library stacked on top, with a light, steel, modular structure. Surrounding the archaeological interior, the reading terraces achieve transparency and a visual link between the spaces of the library and the fragments of the city of the past. A number of individual openings towards the city bring it into contact with the interior, and also link the cities of then and now. Groups of suspended lamps, with the same triangular geometry indicating the direction of the former streets, illuminate the remains of the walls in a continuous and abstract interior, bathing the space in light and serving to give its depth visual proportion. |
| Read the full text in the print magazine. |
| Note: 1. „Pillars of Hercules” is the ancient name given to the promontories that flank the entrance to the Strait of Gibraltar. They are Gibraltar in Europe and Monte Hacho in Ceuta in Africa. They were the limit of the known world until America was discovered. |
Photos © Fernando Alda Alda www.fernandoalda.com

Peisaj cultural amenințat Roșia Montană
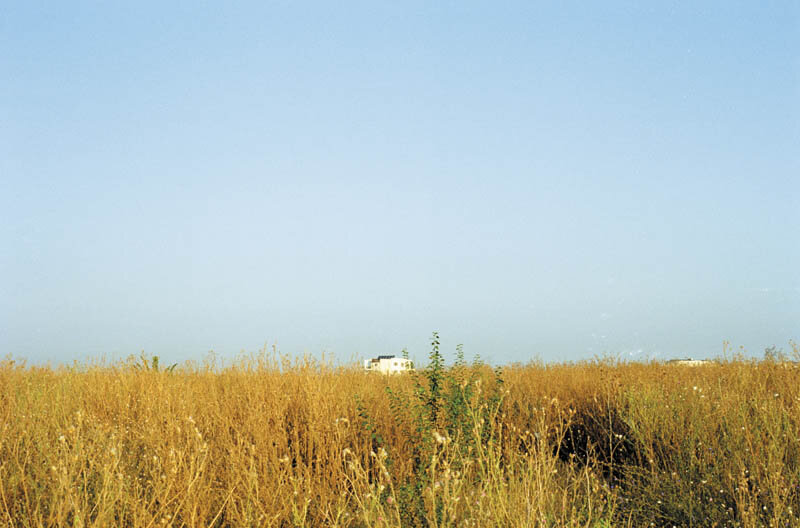
Din oraș până la margine
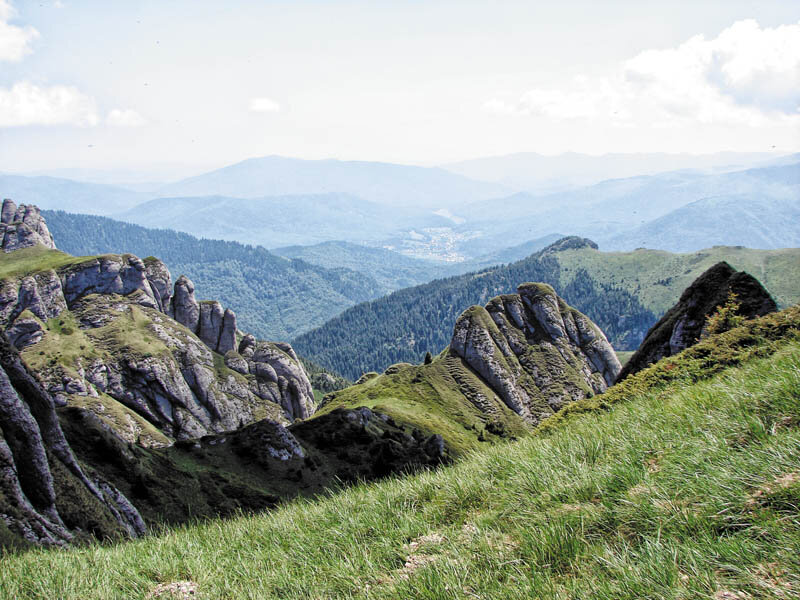
Peisajul - o față a lumii
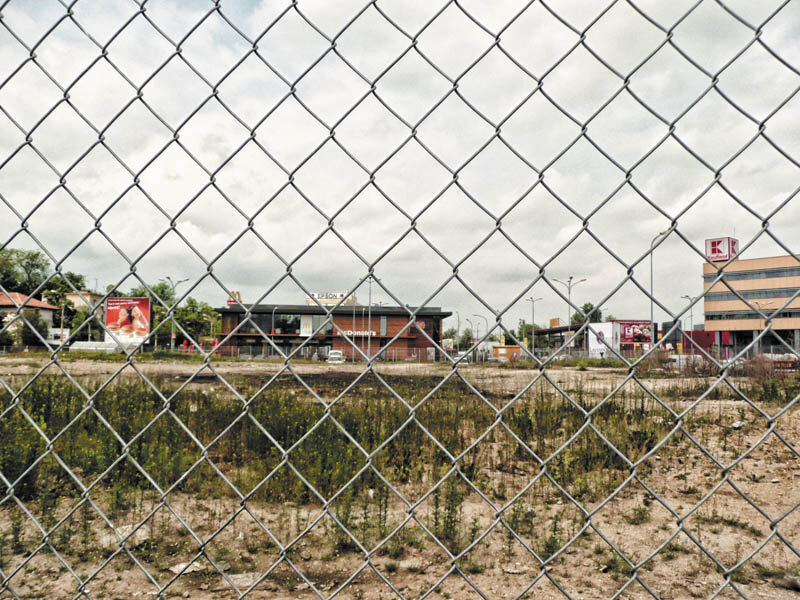
Tranziția naturii urbane
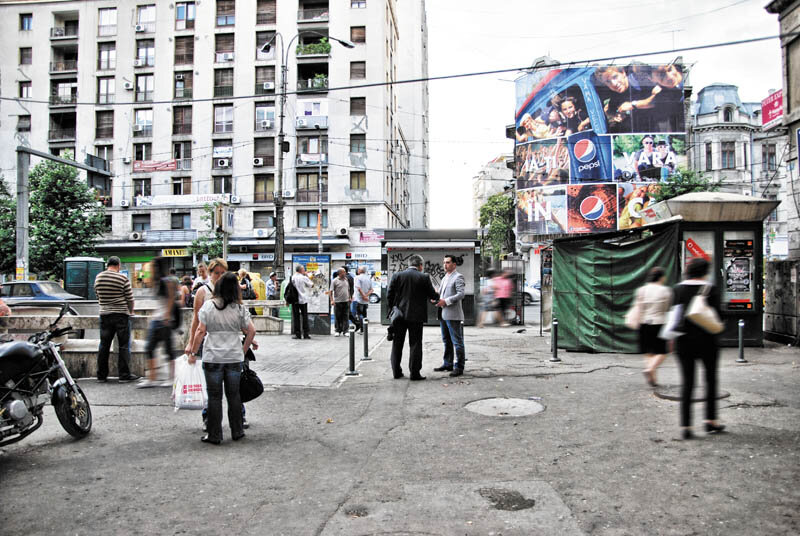
Bucureștiul neiubit, peisaj… sau nu… (?)
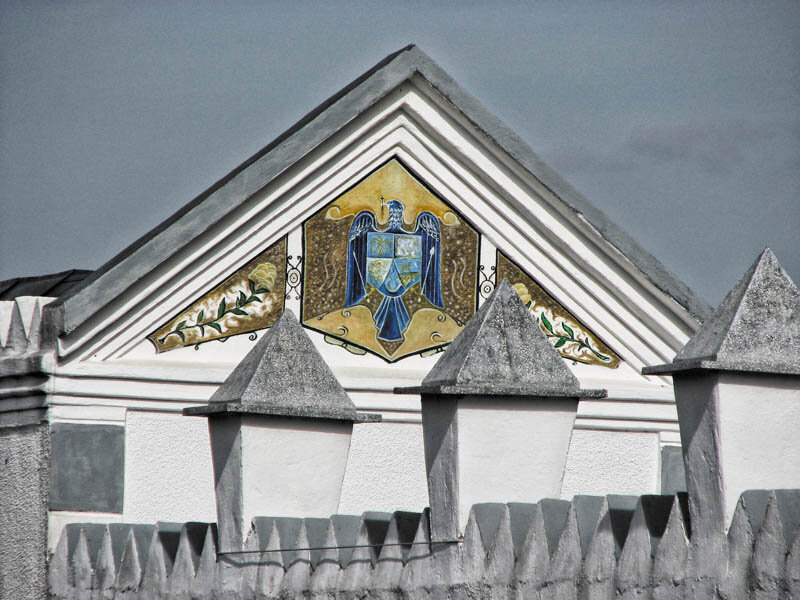
Metodologia de identificare și evaluare a peisajului
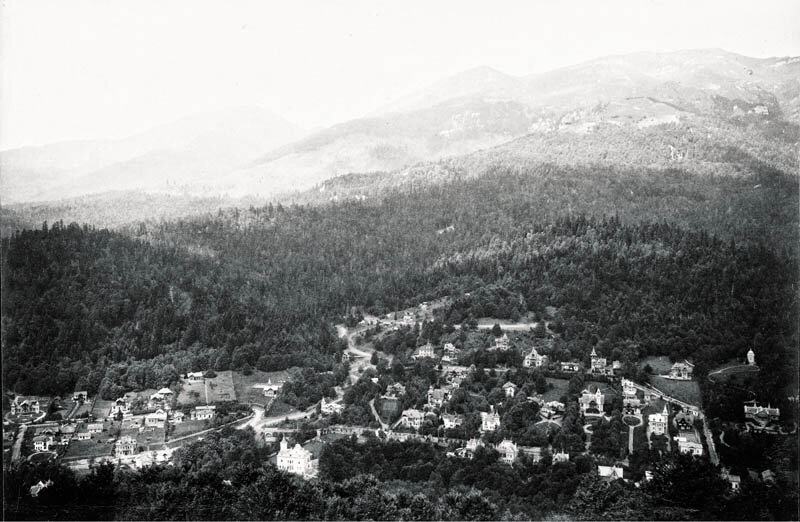
„Peisajul ca arhivă”: istoria structurării peisajului de vilegiatură sinăian
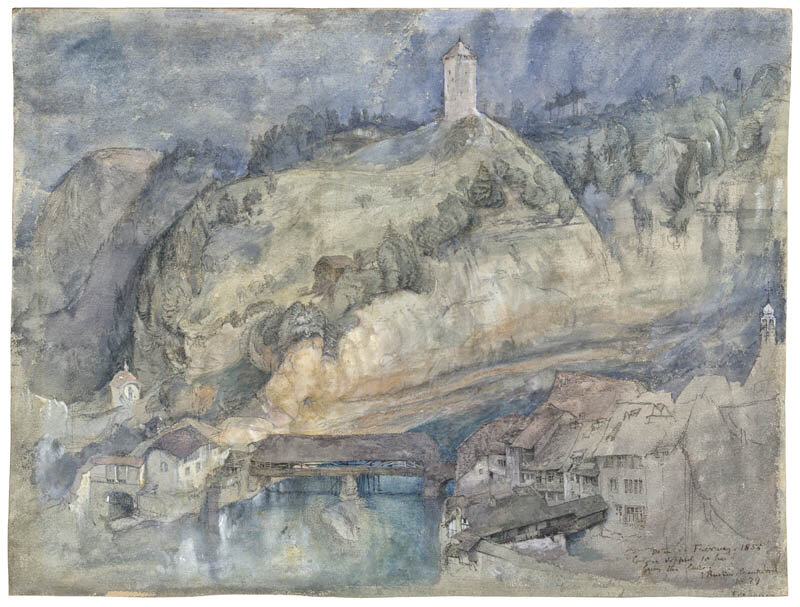
John Ruskin: peisaj și democrație
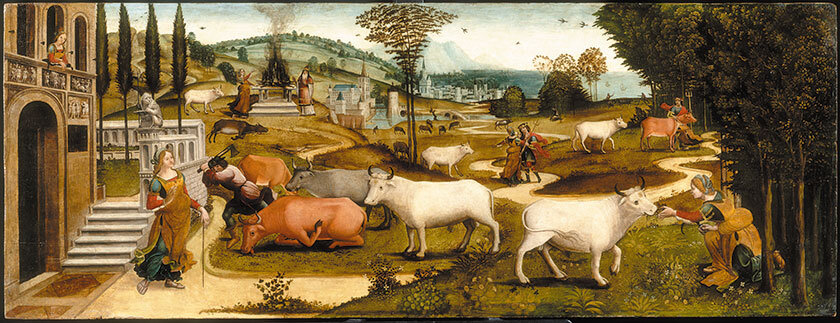
Trei trăsături ale peisajului, în dialog cu arhitectura
Construcția și deconstrucția dimensiunii locale
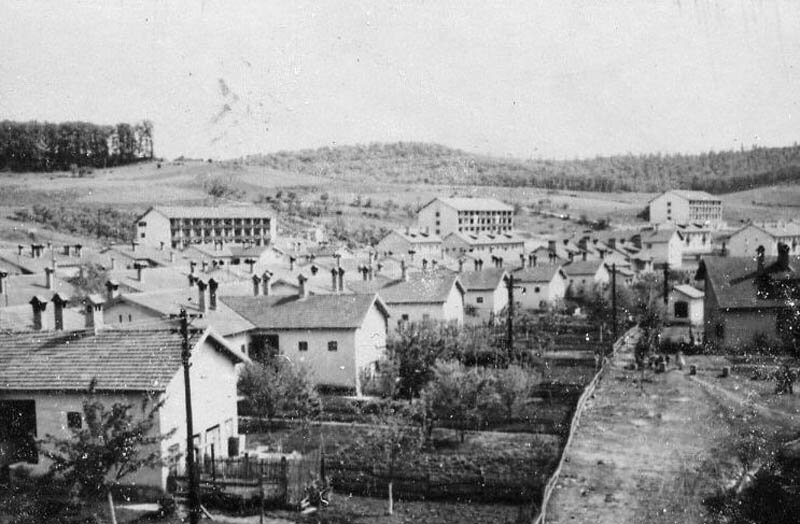
Cezar Lăzărescu, povestea unui arhitect
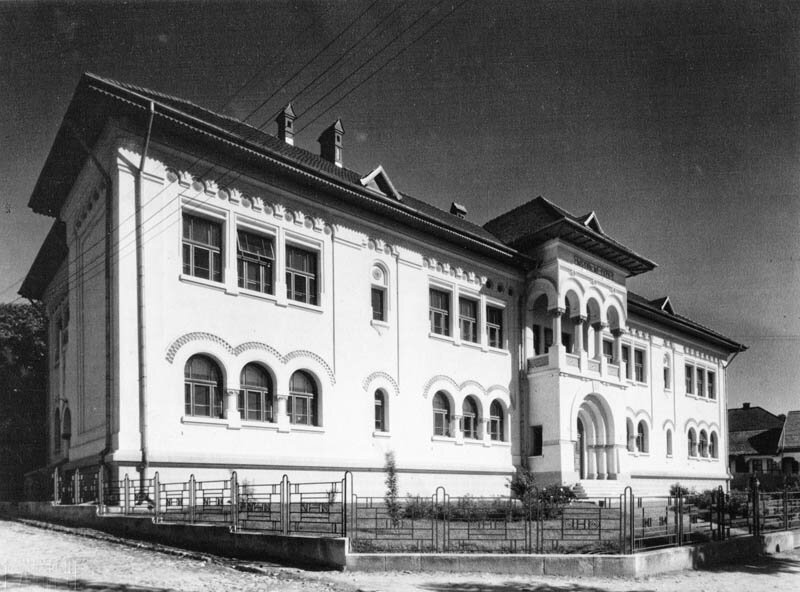
Arhitectul Dimitrie Ionescu-Berechet în Câmpulung

Entzauberung și re-Zauberung
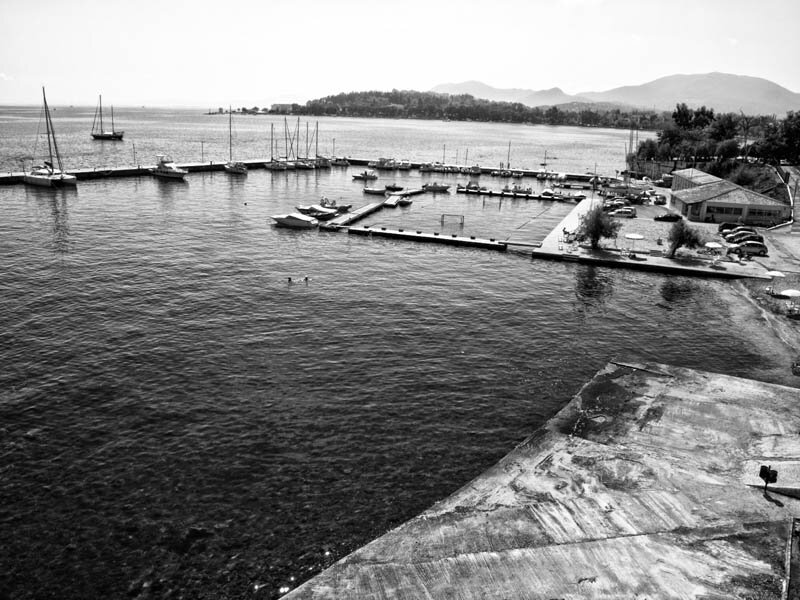
Arhitectura ca peisaj
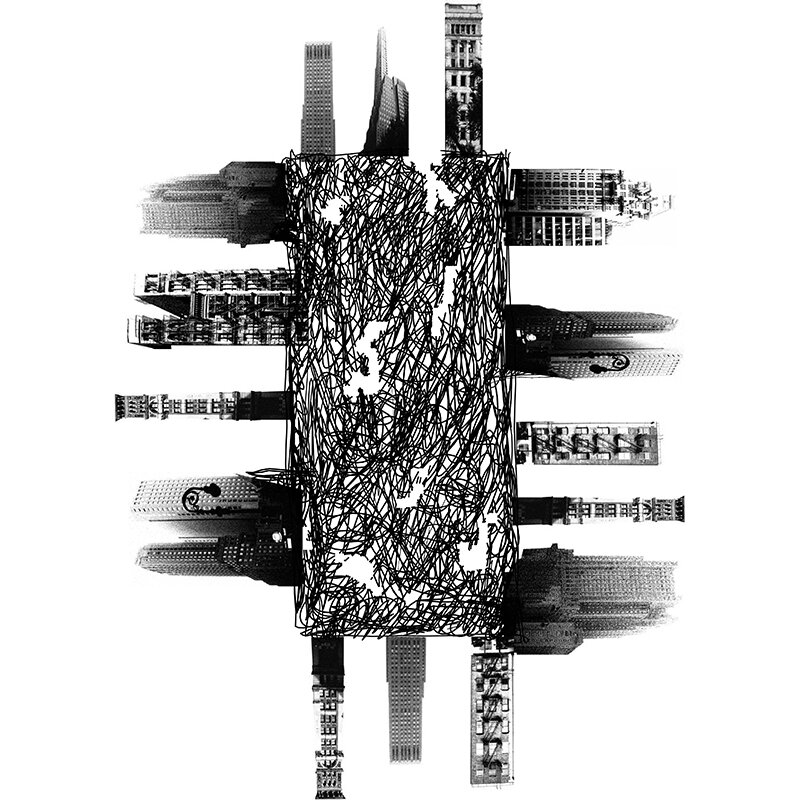
Ambiguitatea holistică a apropierii de peisaj
Creolizarea peisajului
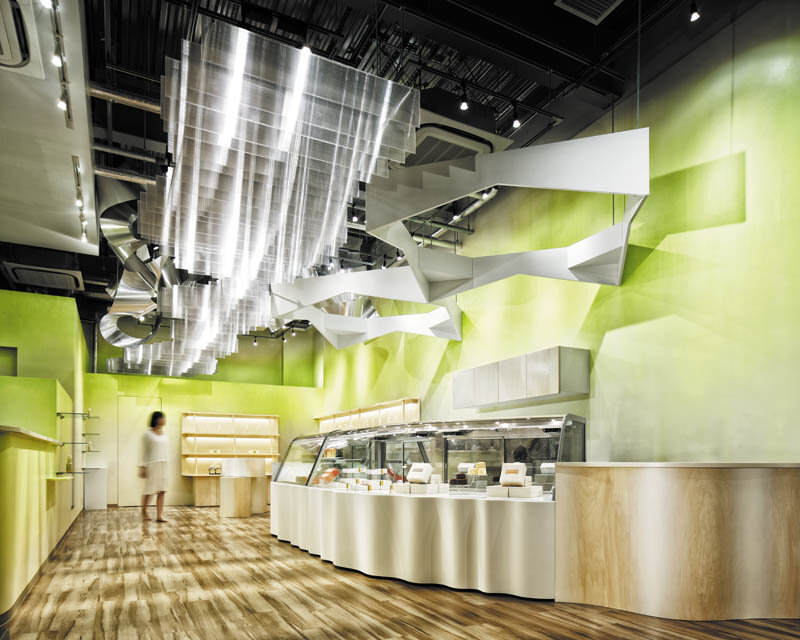
Dream dairy farm store
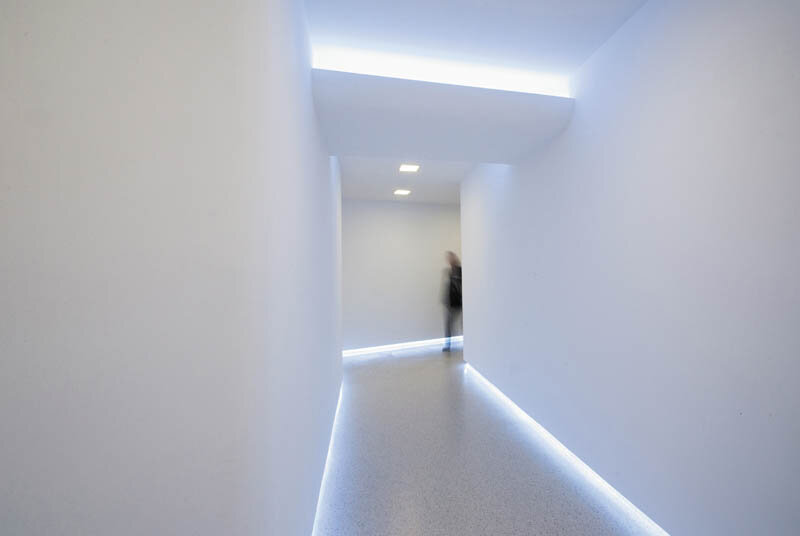
A Squared
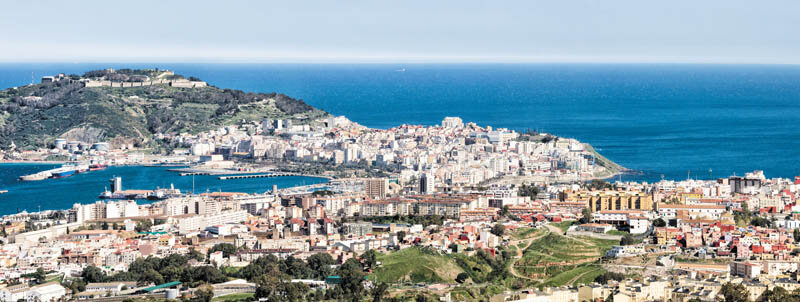
Fragmente de Ceuta
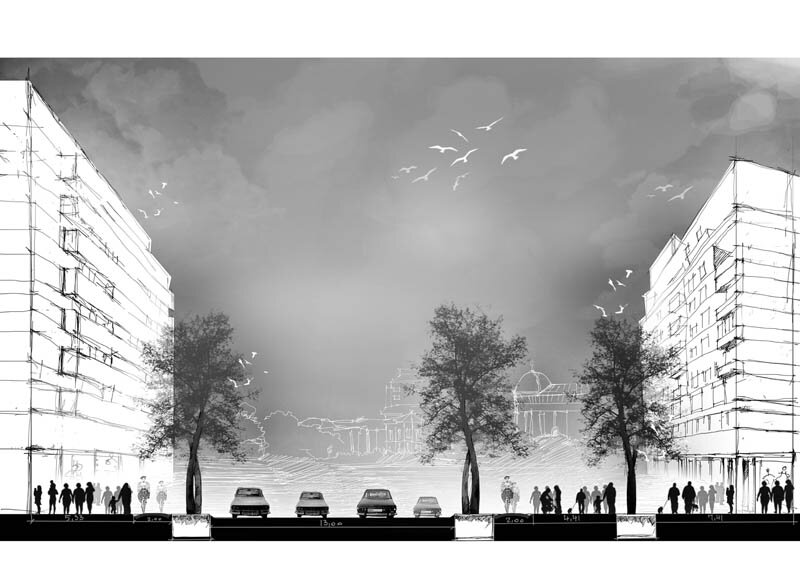
Trei proiecte de peisagistică USAMV
