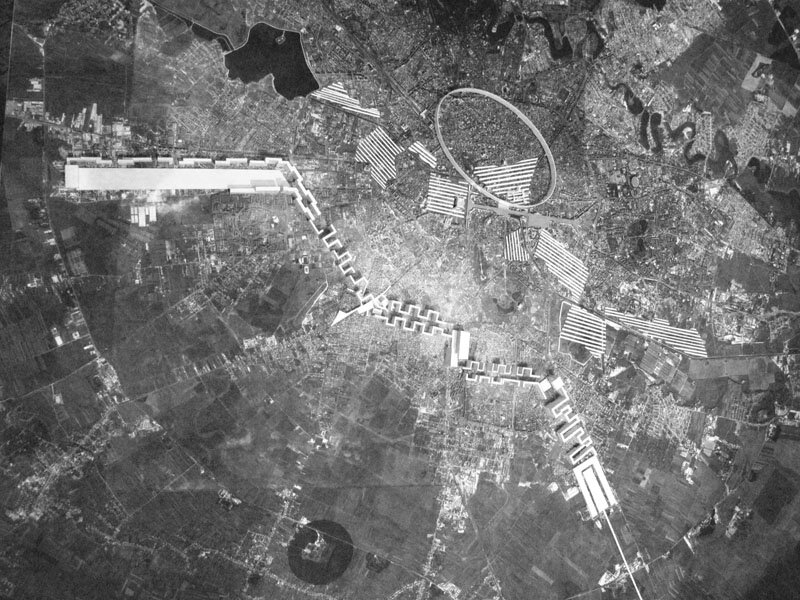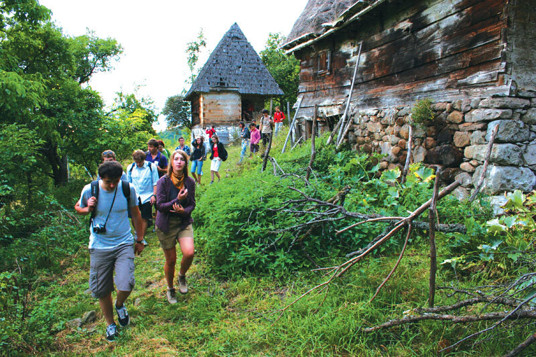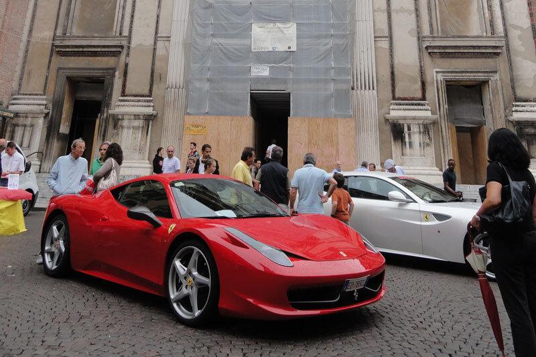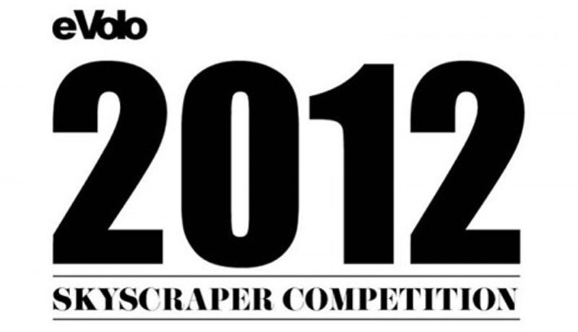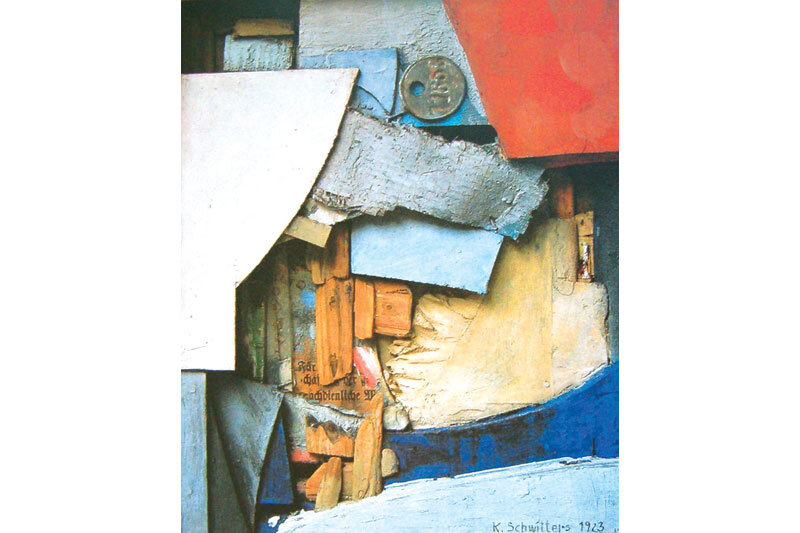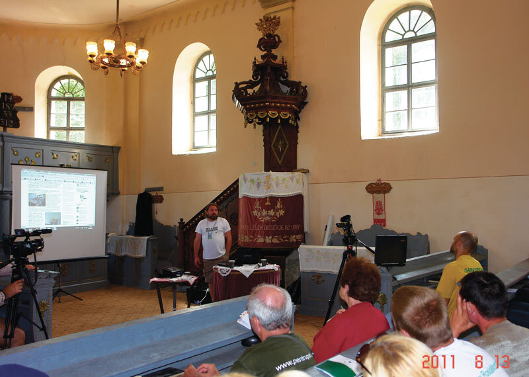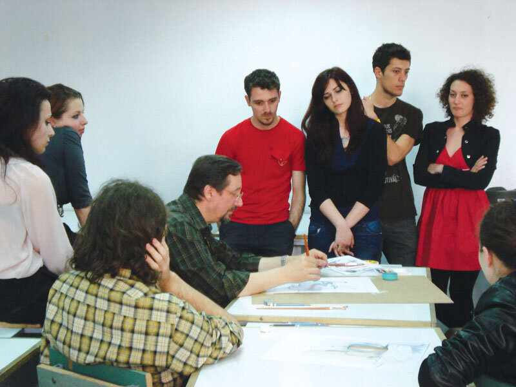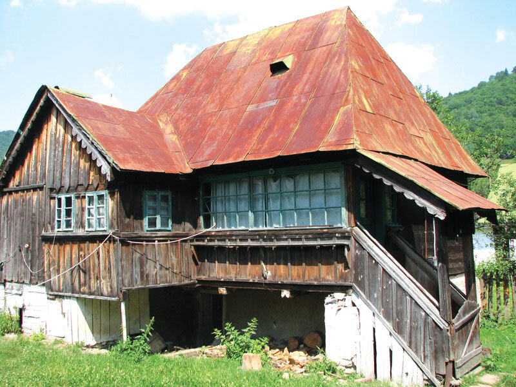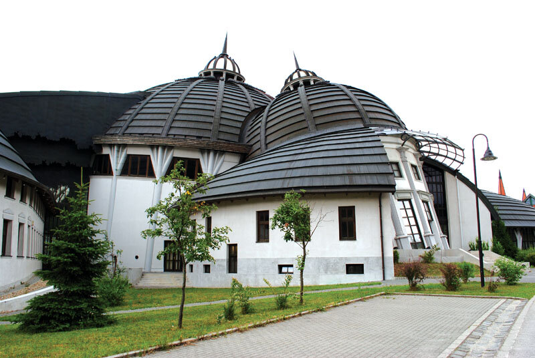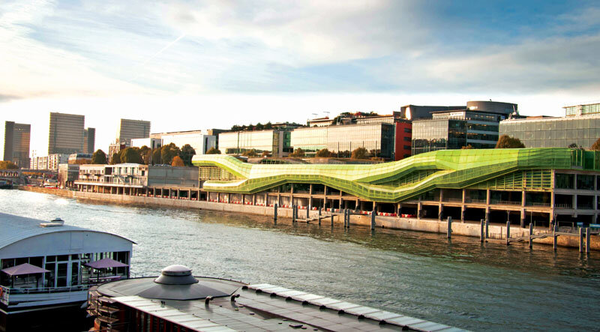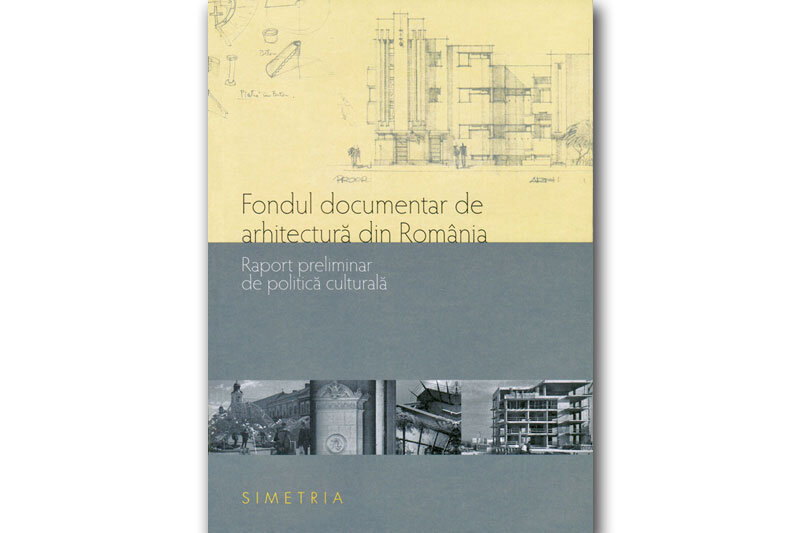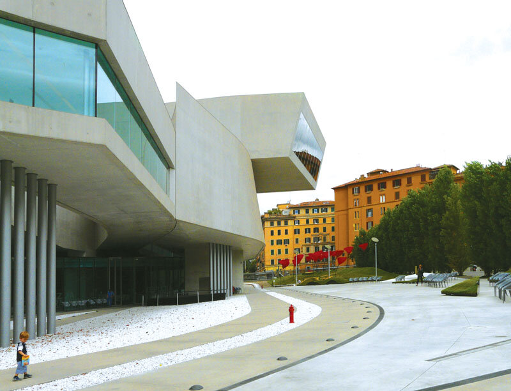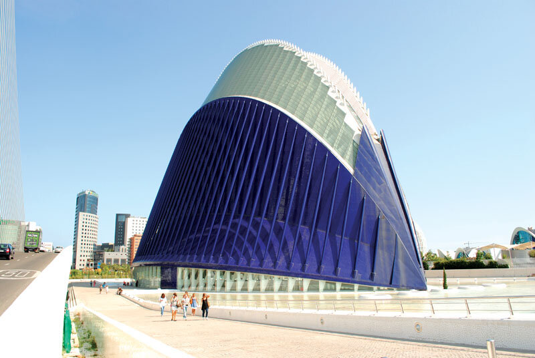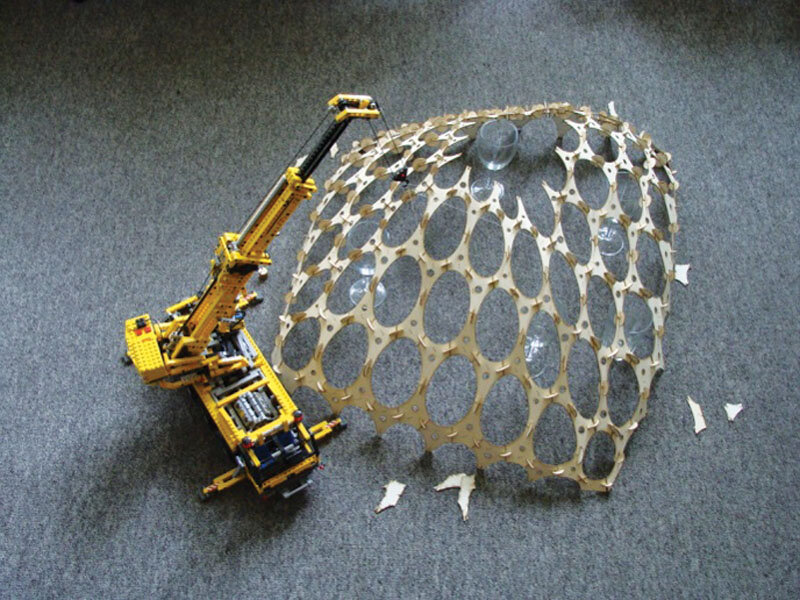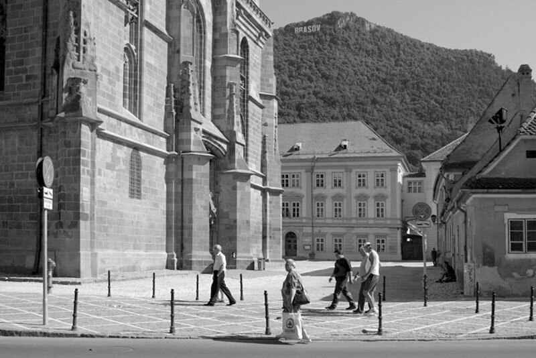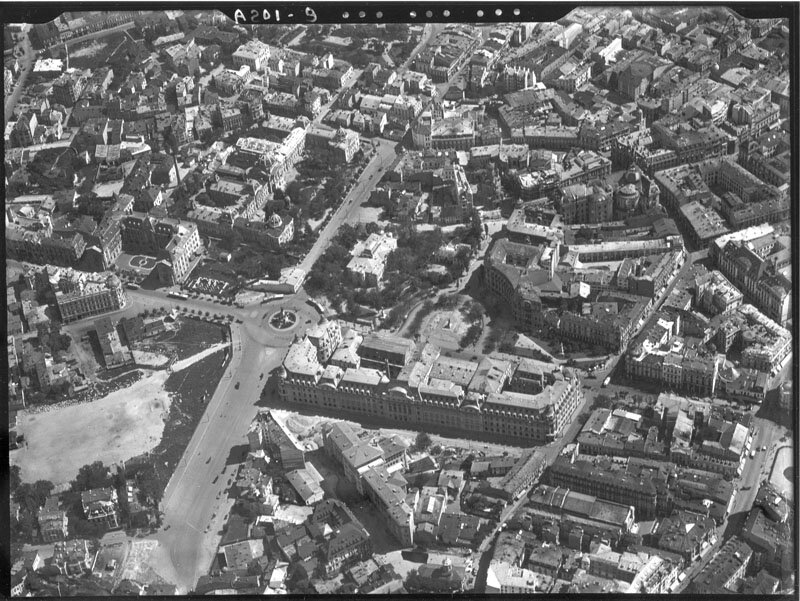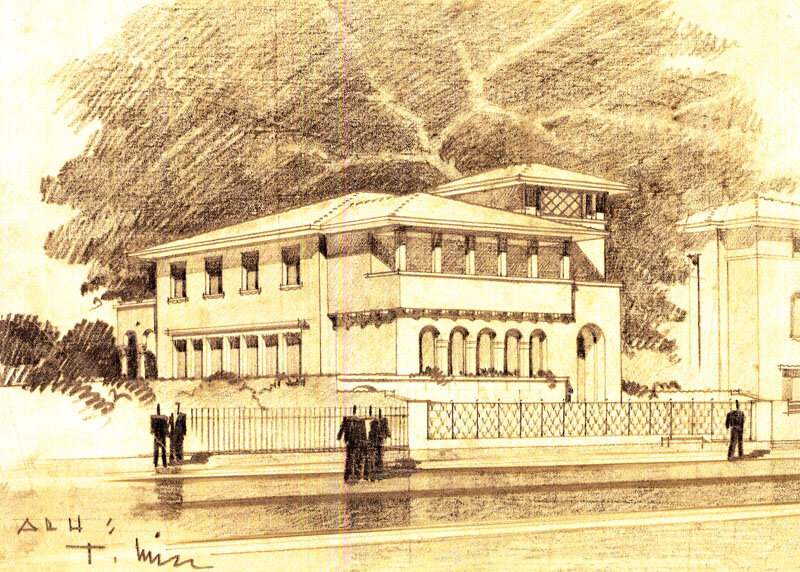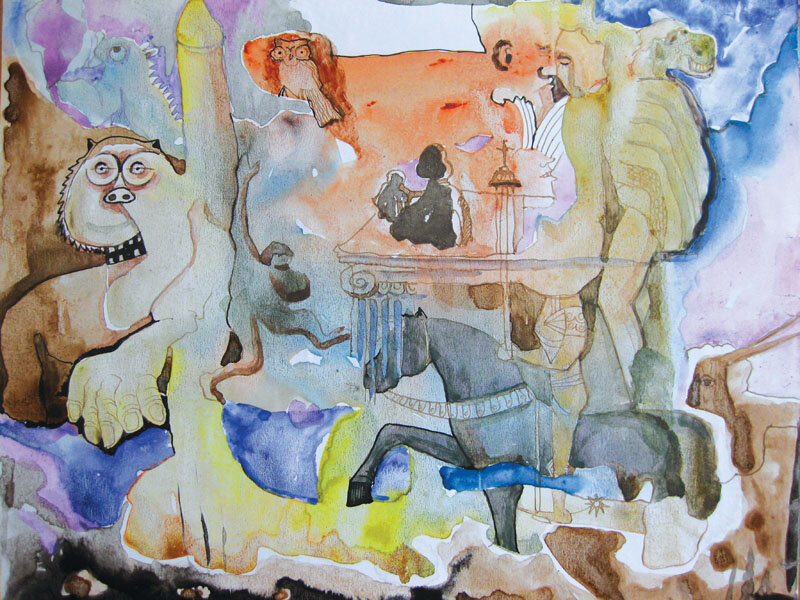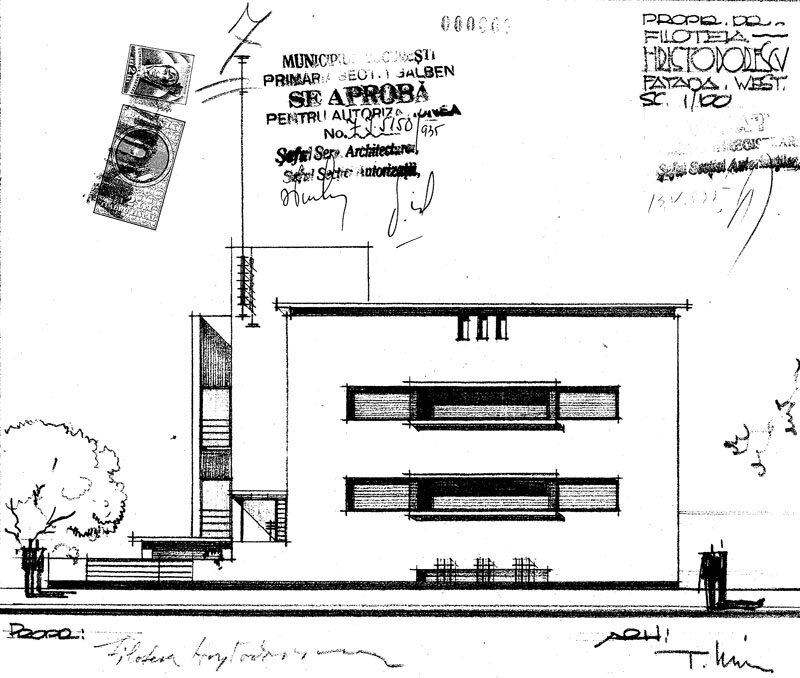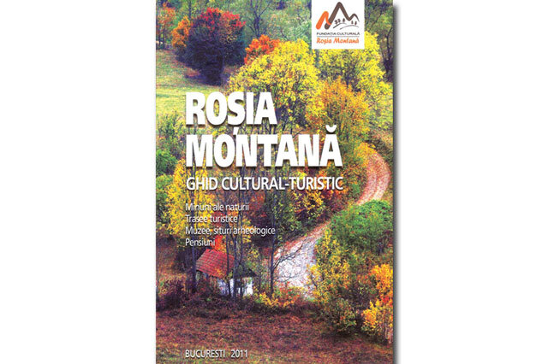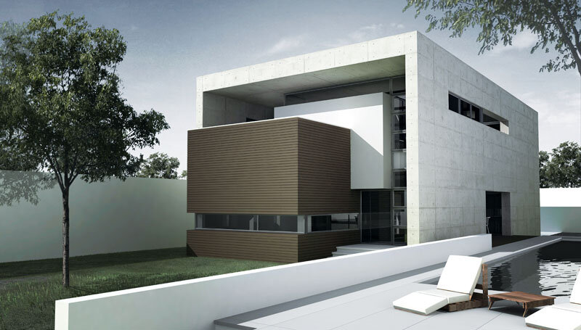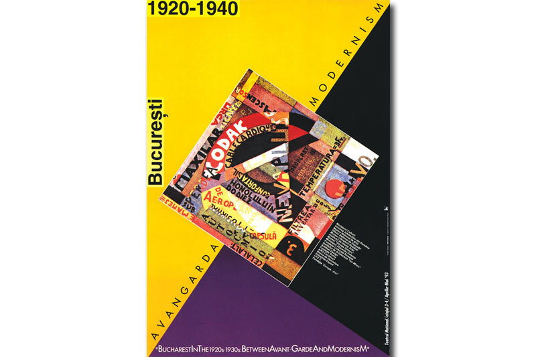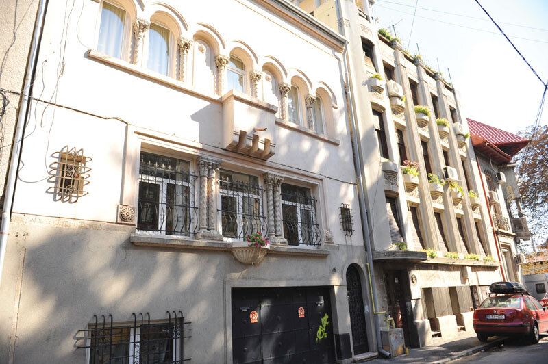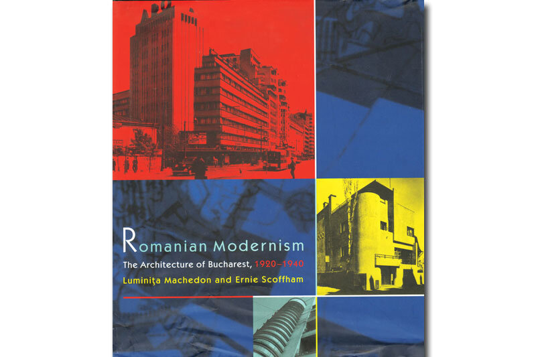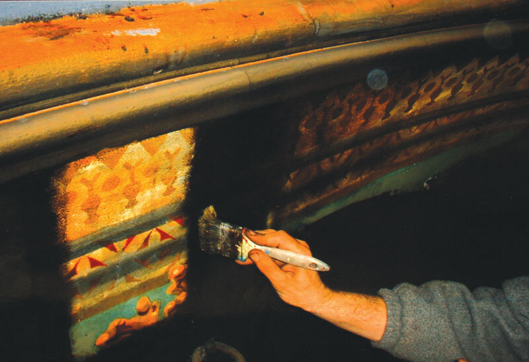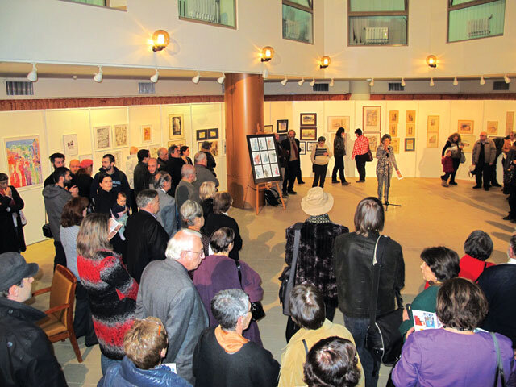
The Romanian Architectural Documentation Fund
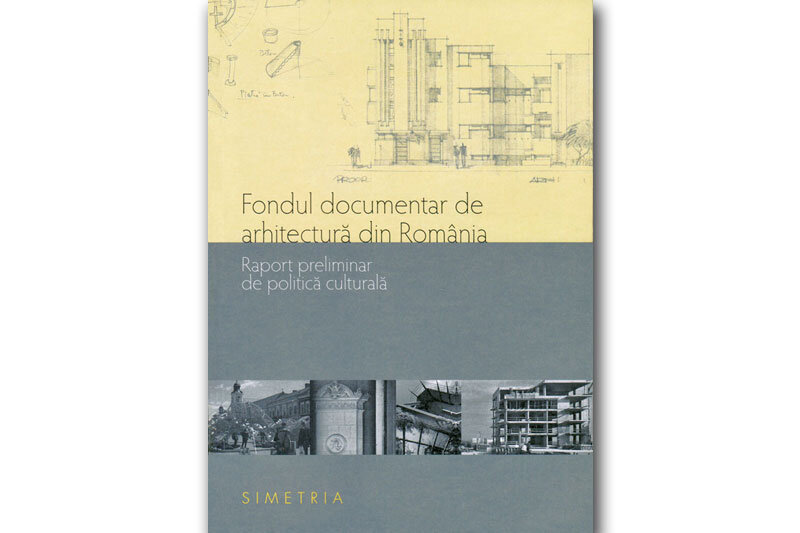
Preliminary cultural policy report
Mirela Duculescu, editor
Simetria, Bucharest, 2011
The recently published volume edited by Mirela Duculescu is one of those rare books that, without the risk of being wrong, can be said from the outset to have been necessary. Even if, in the last twenty years in particular, the number of works by and about restitution has increased encouragingly, Romanian literature in general, and that of architectural history and theory in particular, are still indebted to this essential kind of editorial gesture.
The timeliness of this book is primarily due to our late modernity, where the accumulation of cultural strata is met by the proliferation of archives of all kinds. We must not forget that memory is part of our human condition; that is why the process of storing, putting in order and re-evaluating our cultural heritage - the ramifications of which are multiplying exponentially - has an anthropological dimension.
In this overall context, the situation of architecture - and of Romanian architecture in particular - has specific features which set it somewhat apart from other cultural registers.
On the one hand, the buildings that make up the so-called built heritage are in themselves a repository of the memory of habitation. The meanings of architecture accumulate in everyday life and confer the 'meaning of place' that makes our unique way of life on Earth. In this sense, the corpus of architectural monuments - currently and somewhat carelessly subsumed under the concept of historical heritage - together with all the legislation, theory and practices associated with them to ensure their preservation, constitute a 'documentary field' without equal.
However, in the case of the built heritage, of course, it is an "archive" in the specific language of architecture, which will inevitably need a whole set of tools for interpreting and transposing architecture into graphic and literary language: architectural writings and, above all, architectural drawings. A secondary documentary background in relation to the built heritage, but no less significant. And it is here that the contribution of the new volume becomes significant. What the editor and the authors repeatedly and in several ways formulate is the necessity, the implications and the difficulties of putting together such a documentary fund, called to structure itself as a basis for a specific history and hermeneutics, tailored to the reality of Romanian architecture. In addition to cataloging and studying existing buildings - classified or not as historical monuments - the architectural documentary fund has the task, not an easy one, of forming the foundation for a history and theory of virtual architecture: buildings that no longer exist or that never got to be built.
TheRomanian Architectural Documentary Fund is a collection of studies addressing the question of the documentary field associated with Romanian architecture and urbanism. A plea for the archival approach, not an archival approach in itself. The multitude of issues related to the urgency of establishing a documentary collection of architecture in
Romania, the categories of documents and their specific modes of conservation, accessibility, and their valorization are the subject of the contributions of the volume's authors.
The texts collected in the volume are grouped thematically into three parts: the first is devoted to institutions, documents and their conservation and explores the nature of the components of the documentary collection; the second, entitled "Research between sources, obstacles and losses", is, as can be deduced, devoted to the difficulties of data collection; the third, of course, goes down to the field to address the issue of "memory in situ".
The collection of articles is preceded by an 'Editor's Note', in which Mirela Duculescu sketches - uncomplicatedly but tonically - the often disconcerting contours of the landscape of archival research on architecture and urbanism in Romania, as it has been reconfigured over the last two decades. My own experiences in the field and exchanges with colleagues - from which the present volume has to some extent resulted - lead unequivocally to the conclusion that, in Romania, the architectural and urban planning phenomenon is not systematically documented. This state of affairs makes any kind of research undertaken in this field a pioneering adventure with unpredictable results. It is becoming imperative to provide a 'primary x-ray' of the existing situation. In this way it is possible to obtain "a minimal tool for documentation, first of all, and then for educating and informing about past and present Romanian cultural identity and values" (p. 8).
What is in the foreground of the authors' concern is the need for concerted action aimed at collecting and cataloging the existing archives, which are currently scattered throughout Romanian society. Nicolae Lascu says so in the preface entitled "Romanian Archives and Architecture". He also distinguishes three main categories into which architectural archive graphic materials are distributed. These are, first of all, architectural and urban planning drawings and sketches, as preserved from the periods up to the mid-20th century, in particular; secondly, a special category is constituted by the originals and copies preserved in the archives of the former design institutes, where all the architectural and urban planning design activity was concentrated during the communist period; finally, the question is raised of the new modes of "data storage" characteristic of architectural projects in the present era. All these segments of documentary holdings pose specific and particularly complex problems - whether it be the dissipation of architects' archives from the inter-war period, the reluctance of their heirs to make their documents available to an informed or amateur public, the irresponsible management of the archives of the former design institutes, or the fragility and rapid moral wear and tear of the digital media on which architectural drawings are currently stored.
The first part of the collection of articles is devoted to issues relating to preservation institutions and the categories of documents they would house. The various aspects of this issue are explored, from the idea of the architectural museum (Virgil Ștefan Nițulescu, "The road from opera to opera") to the problems of "self-archiving by architects" (Șerban Surdza, "Thoughts on the archive"), going through the labyrinth of categories of documents to be archived (Șerban Țigănaș, "Arhivarea arhitecturii") and the unparalleled contribution of exhibitions to the collection and dissemination of architectural documents (Alexandru Beldiman. "The Living Museum of Architecture").
Also inserted in this part is an inspiring and inspiring series of images of older and newer posters, exhibition catalog covers, and photographs illustrating a variety of street events designed to establish 'architecture in action'. The series marks the return of architecture to the public space and symbolically restores the dignity of the professional body of architects over the eclipse of the frozen decades of communism.
Part One concludes with a spectacular selection of studio sketches by the architects Alexandru Beldiman, Șerban Țigănaș and Șerban Sturdza, entitled "Sketch Ideas. Basket of discarded papers". The drawings, whose expressive power is matched only by a disturbing spontaneity, give a glimpse into the intimacy of the complicated process of architectural creation.
The tribulations, the effort and the often unexpected discoveries that archival architectural research brings are the central theme of the second part of the collection. Whether it is the upstream and downstream perspective of the exploration of architectural and urban planning history documents (Cristina Woinaroski, "Architectural and urban planning archives, a means of knowing the past and designing the future"), or the case study focused on the architecture of Oradea between the 19th and 20th centuries (Mircea Pașca, "Arhitectura 1900 prin surse arhivistice. Un caz particular - Oradea"), architectural documentaries concentrated in the pages of architectural magazines (Ștefan Ghenciulescu, "Revista ca arhivă. Arhitectura ca studiu de caz") or about an unusual exhibition-architectural experiment (Alex Axinte and Cristi Borcan, "Recurs la arhive"), the contributions included in this section
are reports on the formidable adventure of knowledge that any immersion in the archives of building documents promises.
The illustrations in this section, collected under the title "The author's archives. 'Paper Museum'", include drawings by architect Tiberiu Niga from his archive "accidentally discovered in 2008 at a paper-melting center" (p. 117). This is followed in another grouping, entitled "Man and Workshop. Collateral Museum", drawings by G. M. Cantacuzino, Ioana Grigorescu, Eugen Chefneux, Gheorghe Curinschi, portraits-caricature by Gheorghe Dorin depicting architects... The series concludes with photographs of nameplates with the names of architects attached to houses "made" by them.
The third part, of course, also deals with architectural documents. But only the apparently more solid ones that the buildings themselves incorporate. In the Romanian context, it is inevitably melancholic: a significant part of society shows a 'pre-modern' indifference towards old buildings, an attitude that is painfully felt by that part of society that is beyond the threshold of heritage sensitivity. The intensity of this kind of subjectivity is the substance of Matei Bellu's article "The Ghosts of Architecture". In the same vein, Mădălin Ghigeanu invokes a paradigm shift in "Towards a cultural archive of Romanian architecture", while Andrei Mărgulescu ("The contemporary stakes of the archive"), in defense of the preservation of the memory of buildings, brings not only the arguments of the verb but also those of the image, and he is also the author of a good part of the series of illustrations in this section of the volume. The bittersweet tone of Doina Vella's literary and photographic confession in 'Plea for the Future' sets before the reader a truth that is as harsh as it is topical in the context of a Bucharest that is suffering once again, more than twenty years on, from the brutality of simplistic-progressive demolition: ignoring the past is not the way to build the future.
The variety of the texts and images that make up the volume The Romanian Architectural Documentary Fund is commensurate with the diversity of the field it deals with, but also, on a more general level, with the vastness of architecture as a whole. The discourse of the authors, which is deployed in numerous registers, harmonizes into a coherent and convincing whole.
"In lieu of a conclusion", Mariana Celac's afterword summarizes the major themes of the volume and lucidly brings the discussion back to what needs to be done here and now. "The 'Preliminary Report' calls for the development of a nuanced and comprehensive 'cultural policy' aimed at building up Romania's architectural documentary heritage, given that there is no time to lose. Otherwise, the inscription photographed by Mariana Celac on the fence of the Monteoru house will come back hauntingly: ICI, BIENTÔT, DE CHARMANTES RUINES (p. 194-195).
By its substance and structure, the Architectural Documentary Fundassumes the mission of establishing a methodology of the genre, specific to Romanian conditions. It is also an invitation addressed to those involved in one way or another in the architectural creation of yesterday and today, to follow these first steps on the difficult but indispensable road of recovering and restoring the memory of the building.
In producing this volume, the Simetria Publishing House has, as always, lived up to its original purpose. By offering the public a ground-breaking book, it is once again at the forefront of Romanian architectural publishing.

