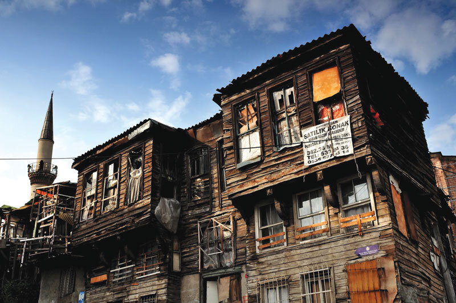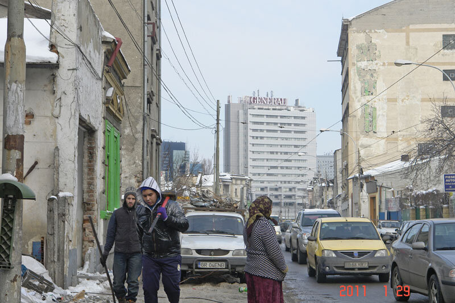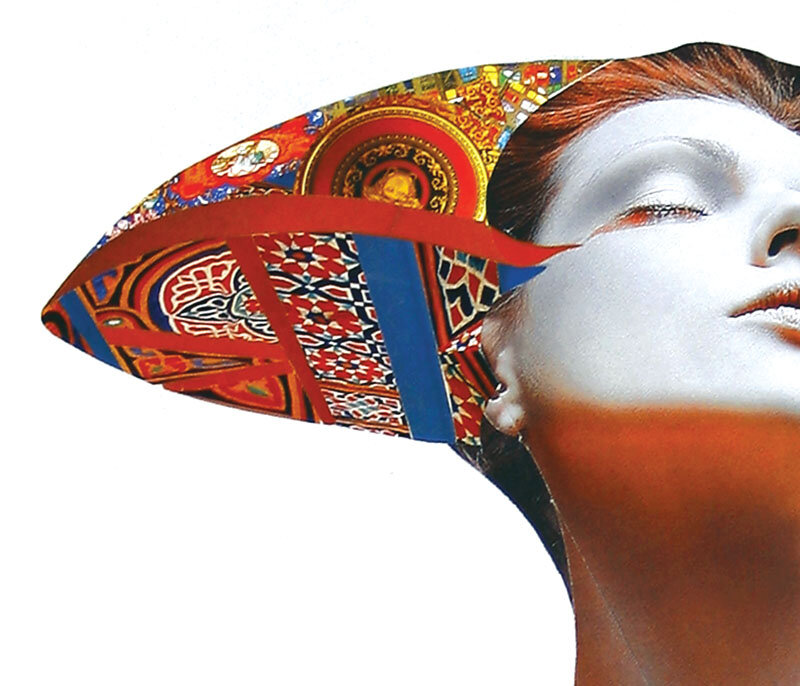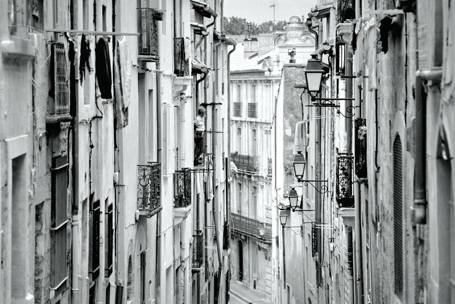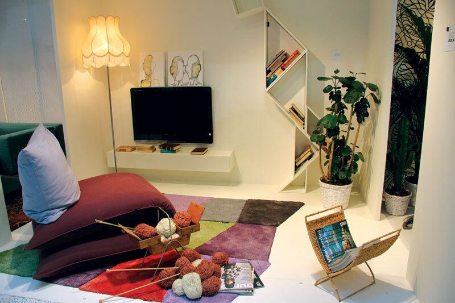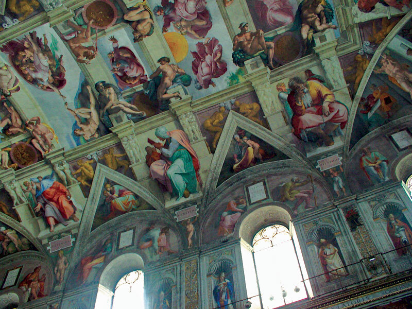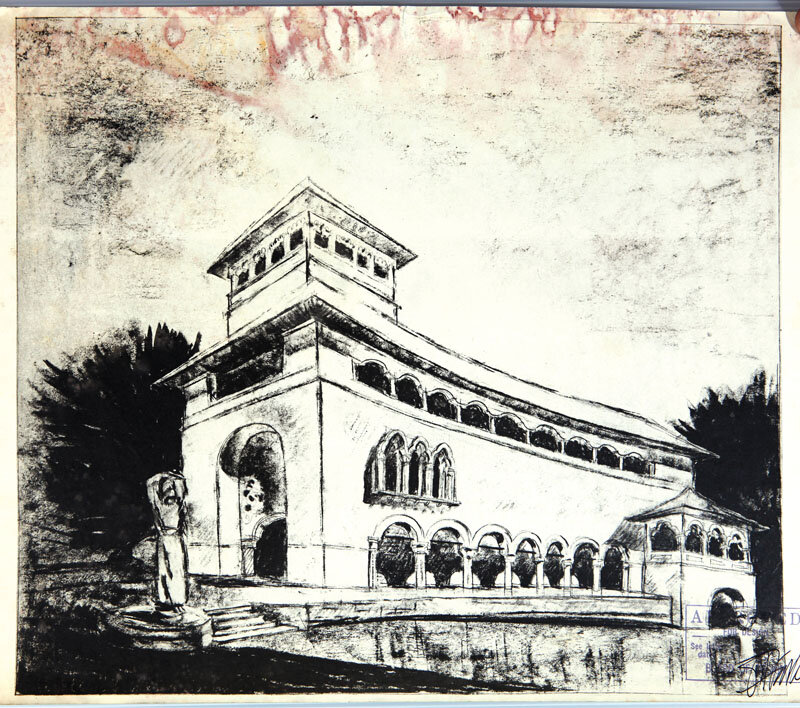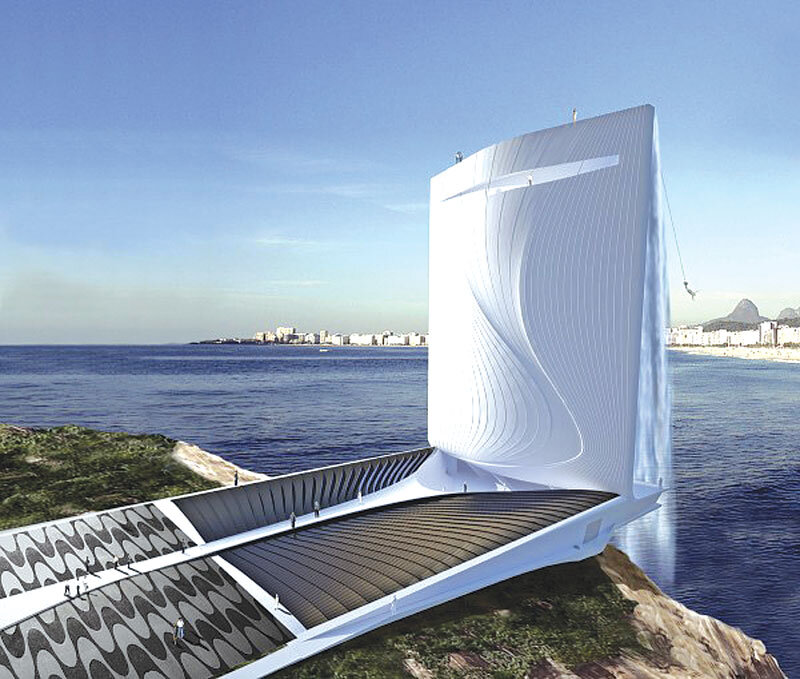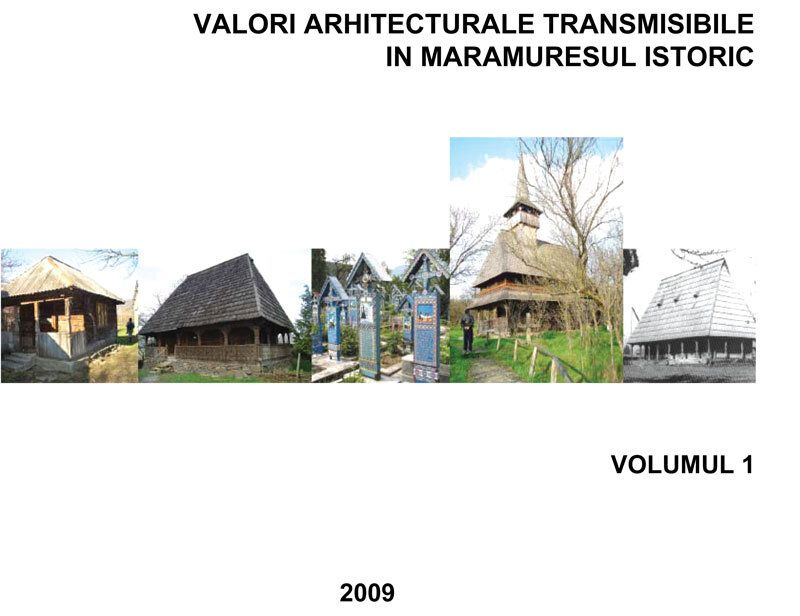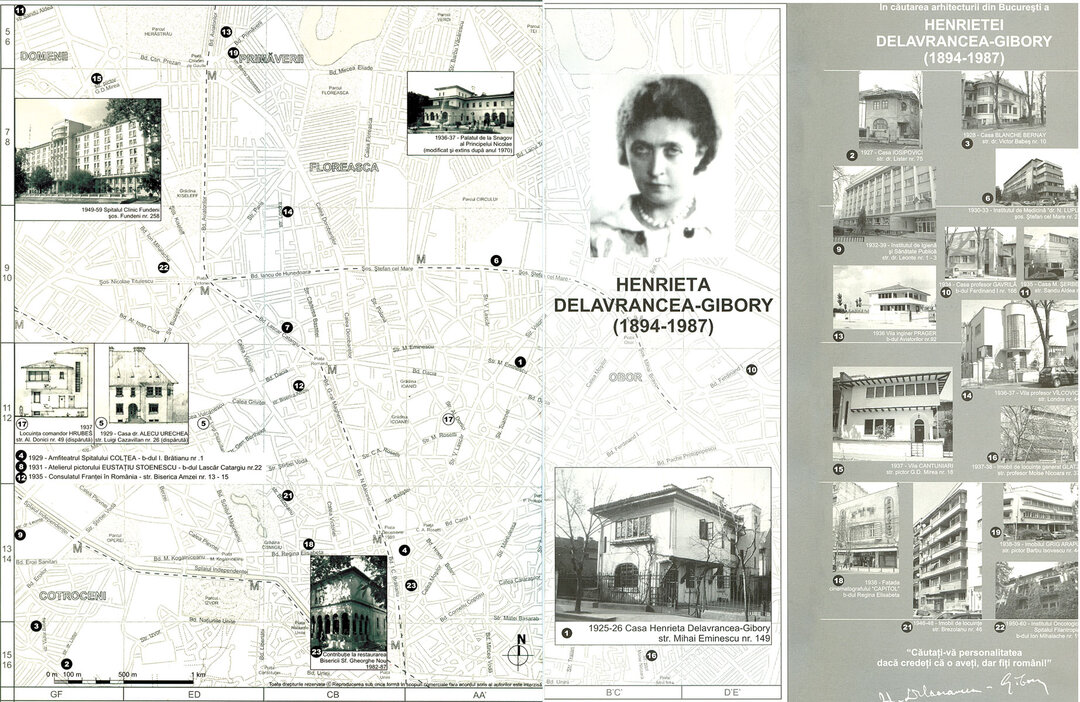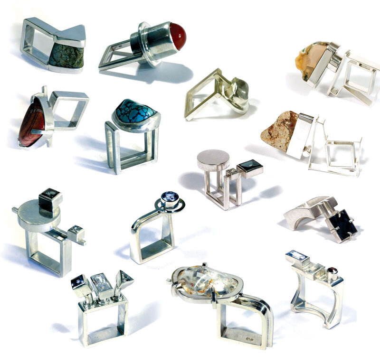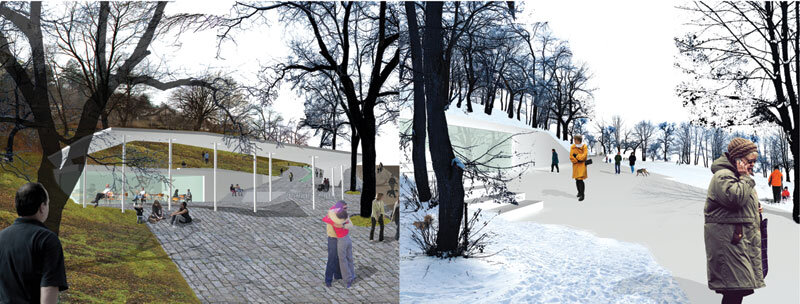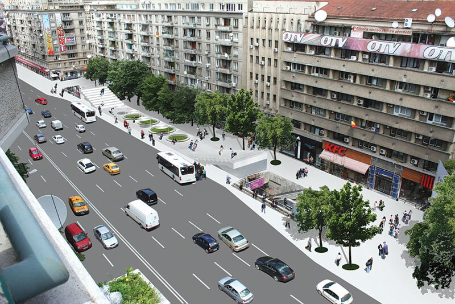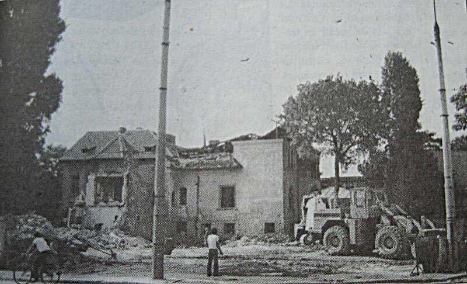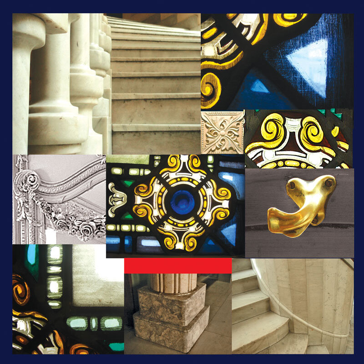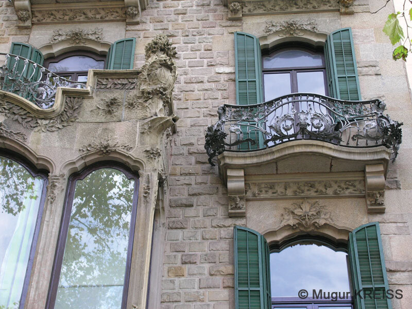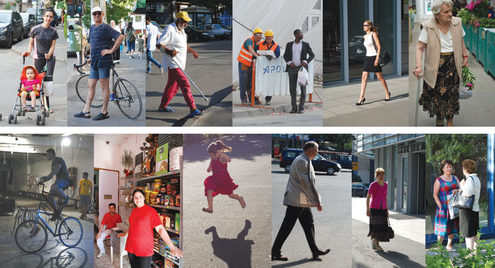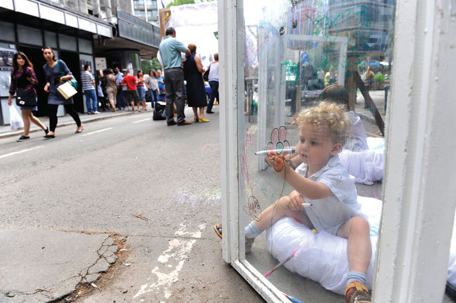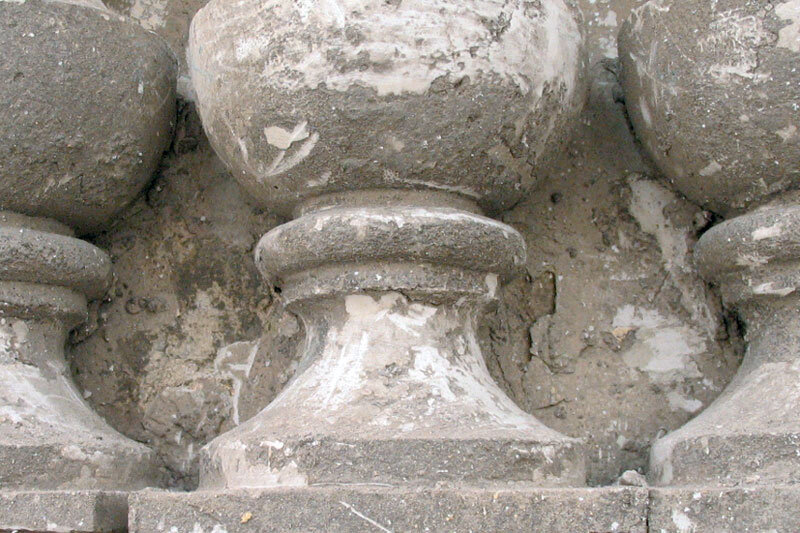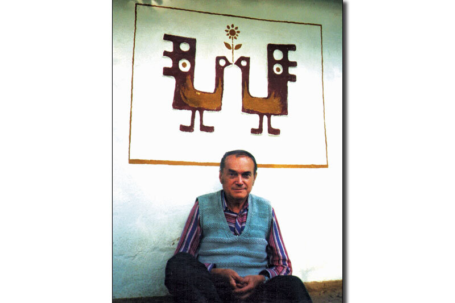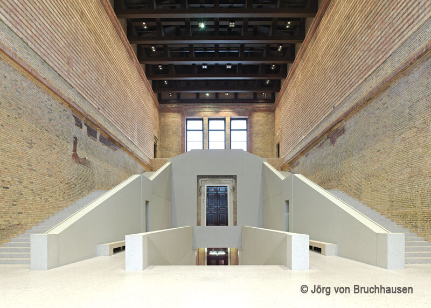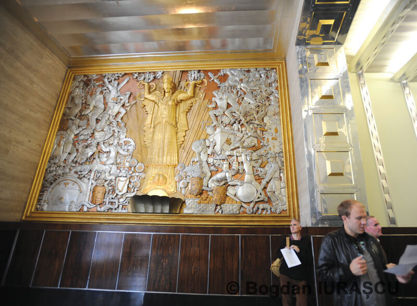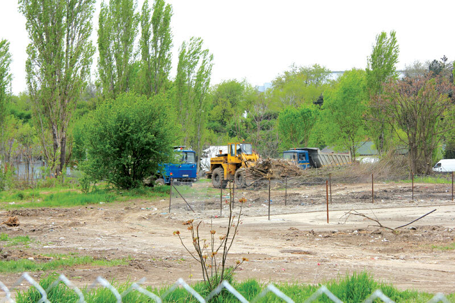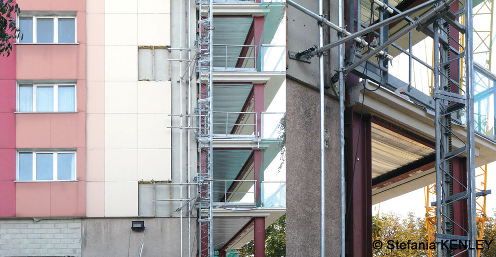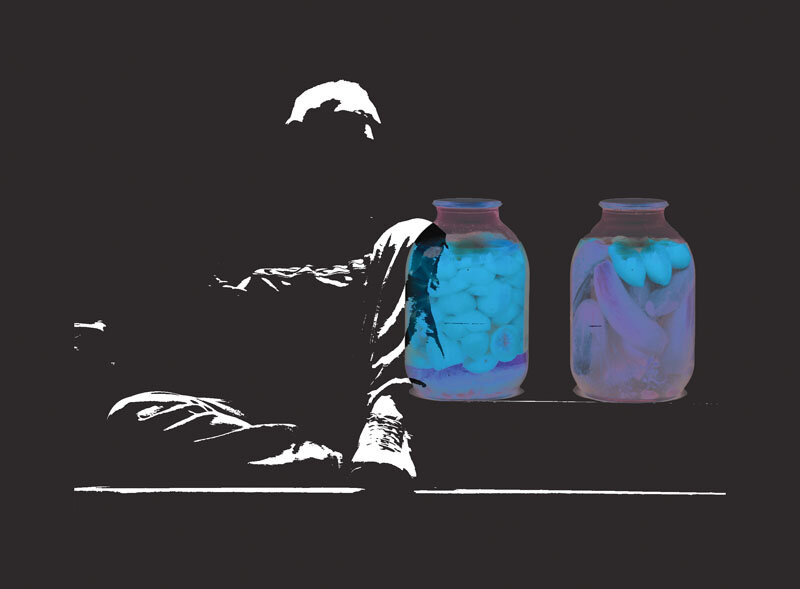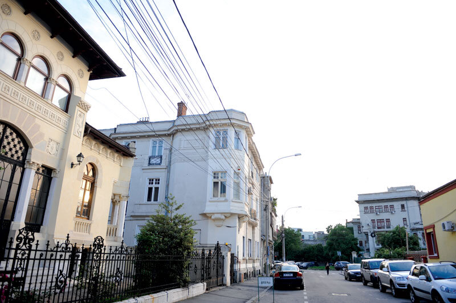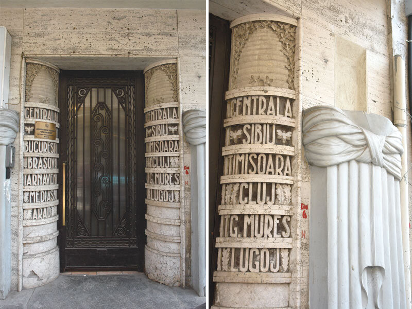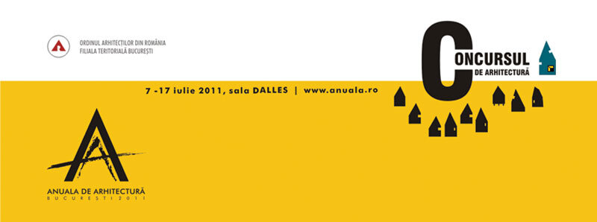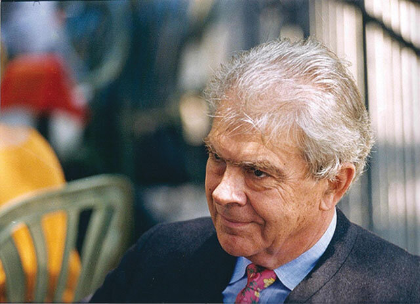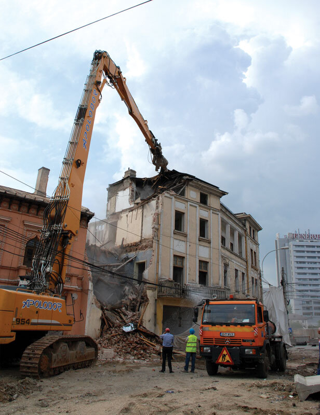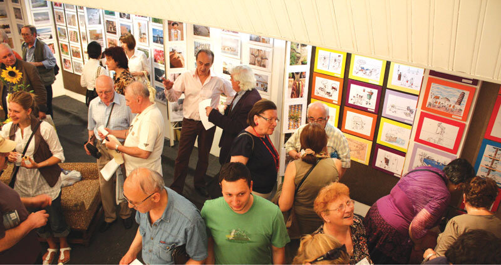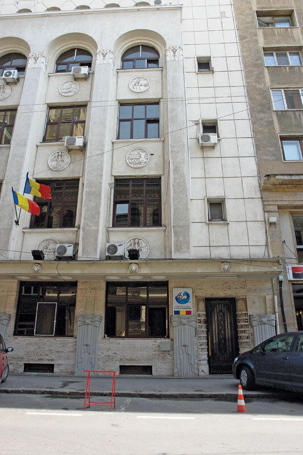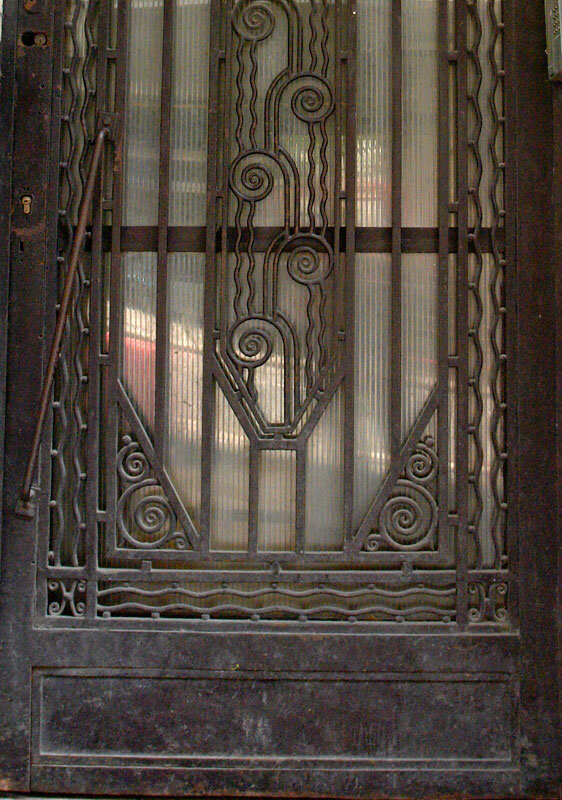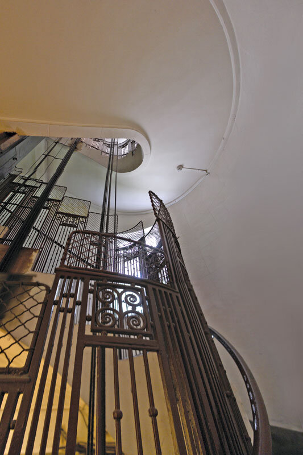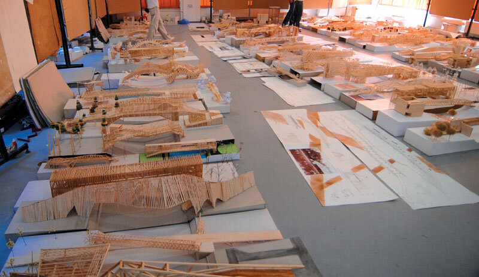
6 Edgar Quinet
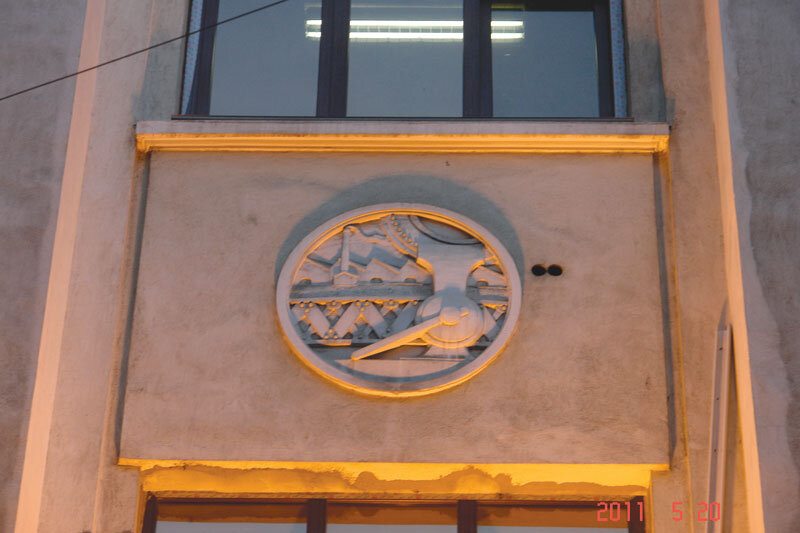
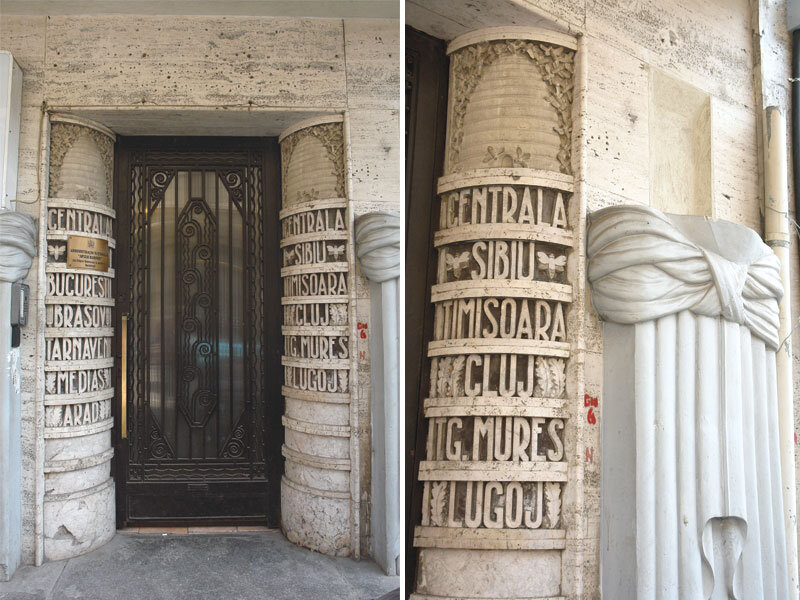
| This presentation is triggered by the intention of the owner, Apele Române, to demolish its headquarters in Bucharest, 6, Edgar Quinet Street. The design tender for the construction of the new headquarters was held on June 7 this year. The project is to be realized within the next two months after the contract is signed. The design brief does not present cultural resource data and does not require such a study. The building is located in a protected area regulated by a specific urban planning documentation. The design theme, although it requires both compliance with it and with the urban planning indicators above it. The building is representative of the Art Deco style. In the composition of the facade there are three identical tracery and a neutral one that starts from the ground floor with the entrance to the building. The composition of the façade molding contributes to the overall image of stability. | This presentation is triggered by the intention of the owner, Agentia Națională Apele Române, to demolish its headquarters located at 6, Edgar Quinet St. in Bucharest. The assignment of the project was at an auction that took place on June, 7. In the next two months from the signing of the contract the project should be ready. The owner theme does not present any data on cultural heritage relevance of the building and does not ask for such a study. The building is located in a heritage protected area regulated by a specific Masterplan. The owner theme, although calls for the respect of the area, ask for upper urban parameters. The building, an Art Déco, is made in the second quarter of the twentieth century, as a administrative headquarters. The façade composition is remarkable by the use of multiple parallel planes and subordination of decorative treatment of façade to an overall image that inspire stability. |
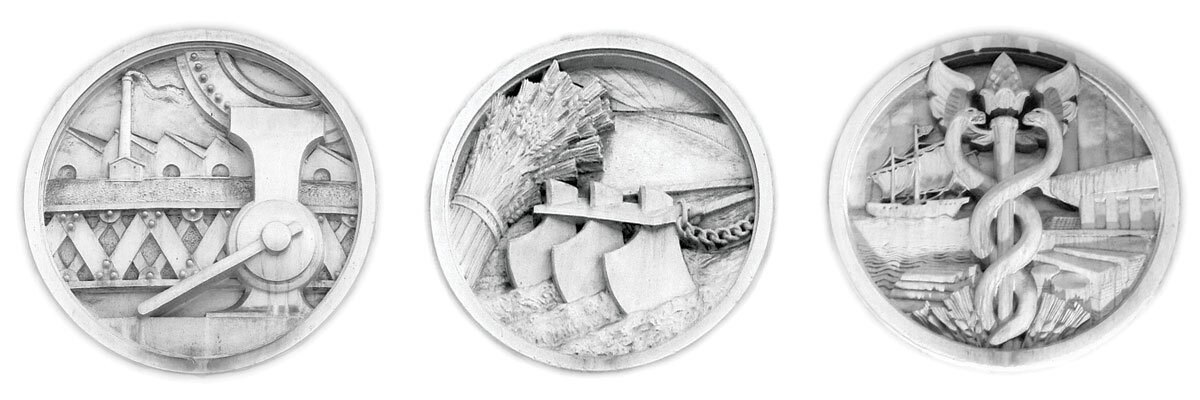
Between April 20 and June 7, bids could be submitted in the tender for the purchase of design services for the administrative headquarters of the Romanian National Water Agency in Bucharest, 6 Edgar Quinet Street, a building designed by architect Rosenthal in 1927. The designers were asked to prepare the technical documentation for the demolition of the existing buildings and to obtain the Building Authorization for the new headquarters. The selection of bids took place on June 7. The winners of the tender have two months from the signing of the contract to prepare the design.
According to topographical plans of Bucharest, scale 1:500, the plot is 380 square meters. There are two buildings on the plot (located on the alignment: H = P+6, AC ≈ 149m; on the bottom of the lot: H = P+4, AC ≈ 140). The specifications call for the demolition of both buildings. Concerning the street façade, the design theme states that "it is recommended to preserve the architectural ambience and, consequently, it is desired to restore the façade to be similar to that of the demolished building." The existing building description does not include information on its cultural resource. The design theme calls for the new headquarters to have the following parameters: H = GF+9E, with the top two floors set back, AC = 390sqm, ADC = 4,290sqm. It is also required to comply with the current urban planning regulations of the area. The plot is doubly regulated by the PUZ Protected Built Zone 06 - "Bulevardele Regina Elisabeta - M. Kogălniceanu" and the PUZ Protected Built Zone 16 - "Calea Victoriei".
The first regulation sets out the following urban planning indicators: Hmax = 19 m, with a possible derogation of 2 additional storeys under special conditions, Hmin = 16 m, POT max = 80%, CUT max = 4, and the second: Hmax = 22 m, with a possible derogation of 2 additional storeys, Hmin = 19 m, POT max = 80%, CUT max = 5. In both cases it can be seen that the design theme does not comply with the regulated urban planning indicators, which are considered by the urban planning documents in force to contribute to preserving the character of the area. The theme does not require a historical study. The specifications stipulate that the beneficiary may request studies other than those expressly mentioned and that they must be carried out within a maximum of 30 days of the request.At the beginning of the documentation of this article, Arhitectura Magazine asked A.N. Apele Române for the exact specification of what will be subject to demolition, whether there is a demolition authorization and a theme for the new construction. We have been told that we will receive the information after the documentation submitted by the winning bidder.
The building located on the street was built in the second quarter of the 20th century in Art Deco style and was originally the administrative headquarters. The main facade is composed balanced in several planes parallel to the base plane, that of the alignment. The three vertical beams cantilever out about 80 cm over the height of the 1st, 2nd and 3rd floors. The return to the general alignment plane on the ground floor is subtly achieved by the use of a canopy element across the full width of the façade, which also points to the most advanced plane of the façade. The use of pilasters, the positioning and size of the recesses and the decoration is related to this planimetric play. In a natural, unobtrusive way, the decoration displays the area of activity and importance of the master. There are 9 medallions (with three different images) in the main area of the façade, which can be interpreted as representing the advantages of electricity for agriculture, industry and trade. The main entrance is framed by quarter spindles of columns whose drums are formed by the names of towns with power plants. They support the capital formed by the image of a beehive carved in bas-relief. The volumetry of the facade and the regulating routes used suggest stability.
At the level of the urban island, this building is the last surviving evidence of the pre-World War II built environment.

