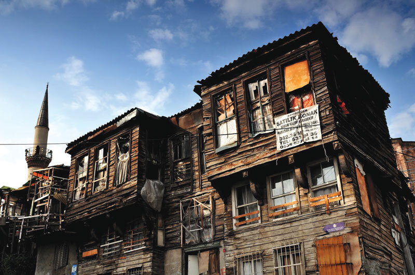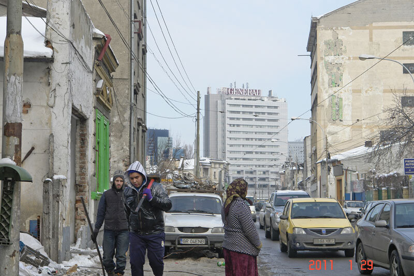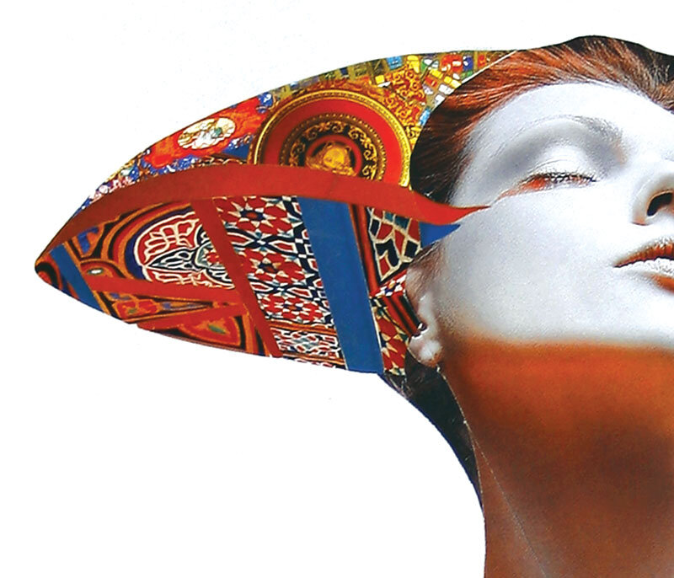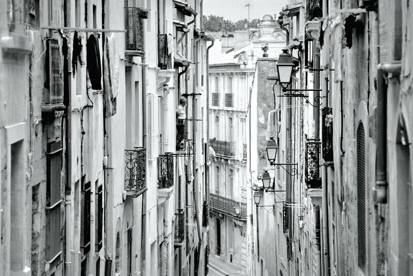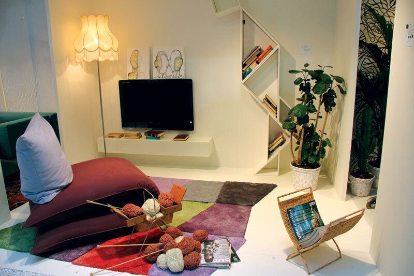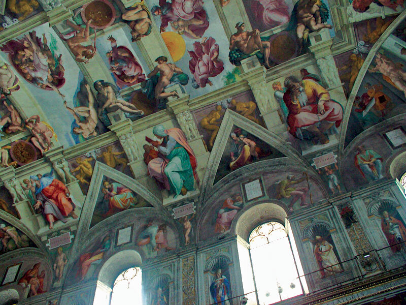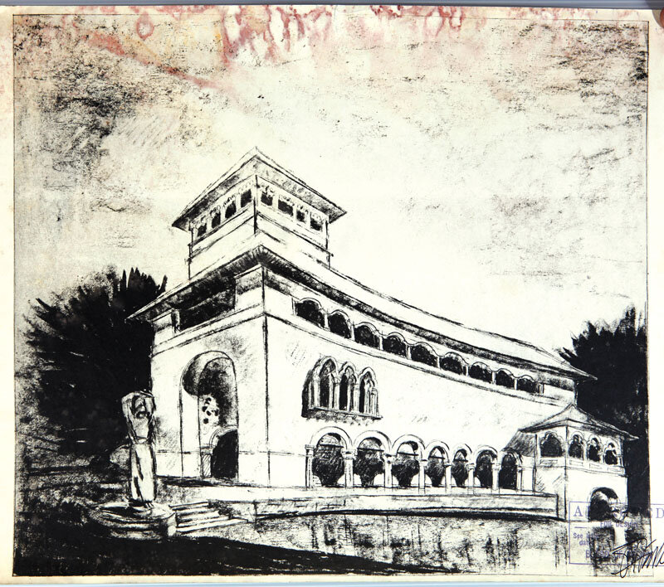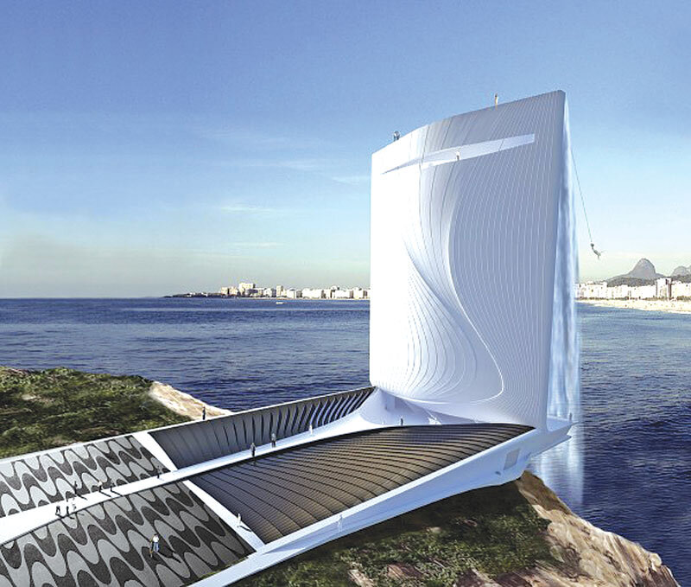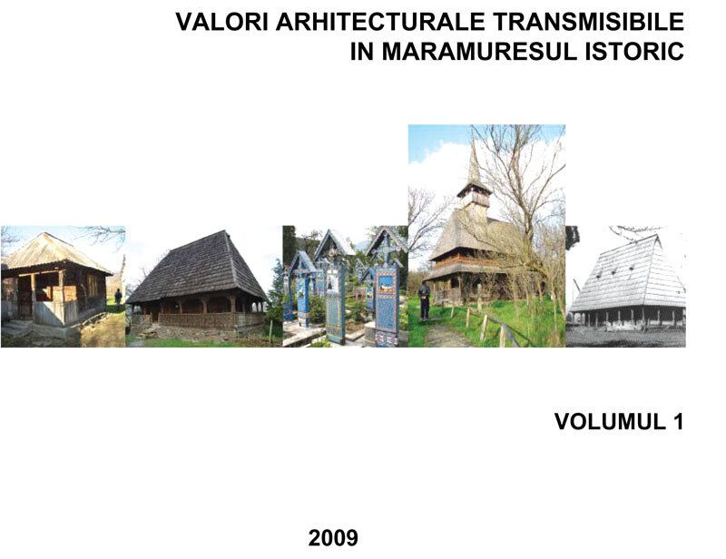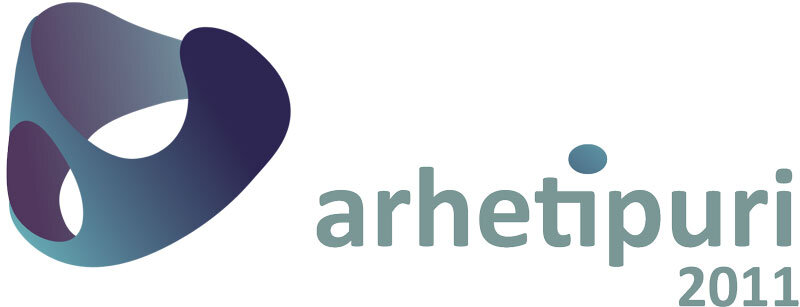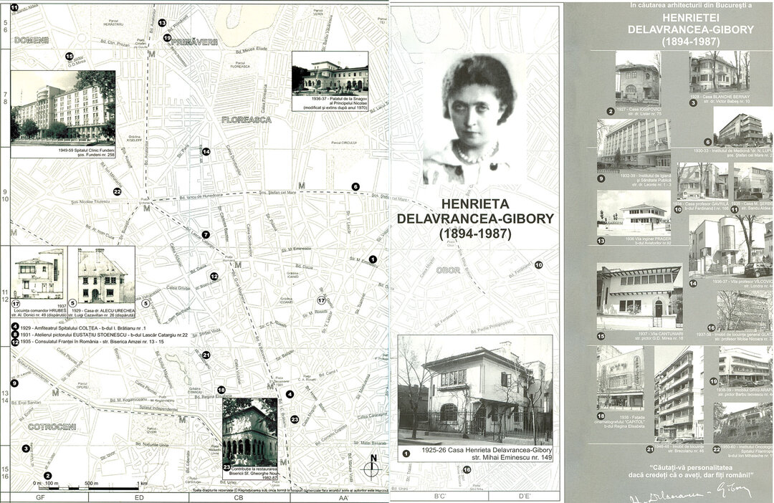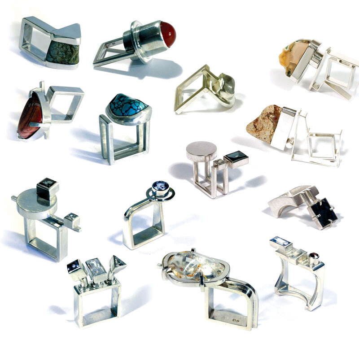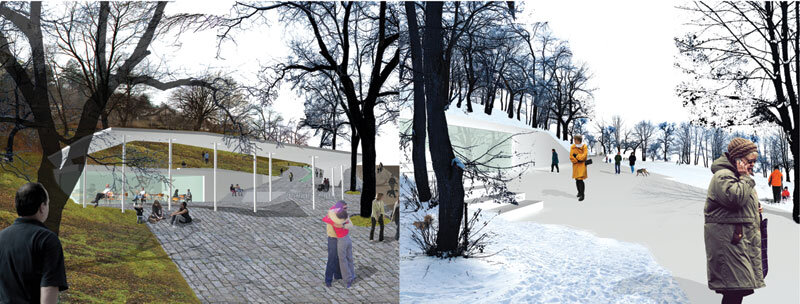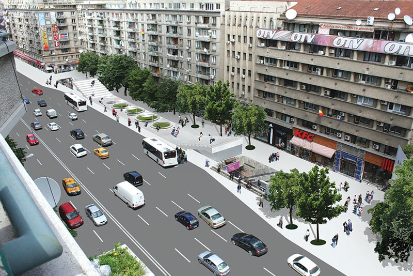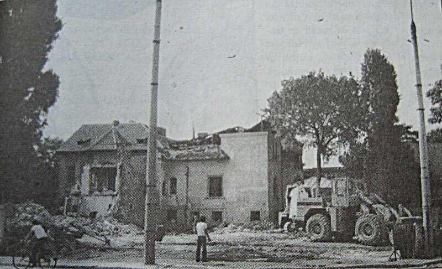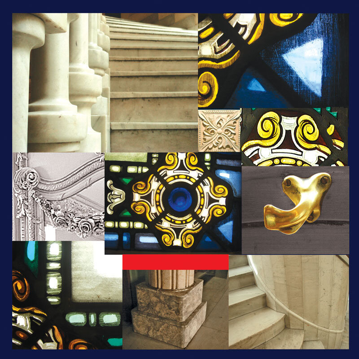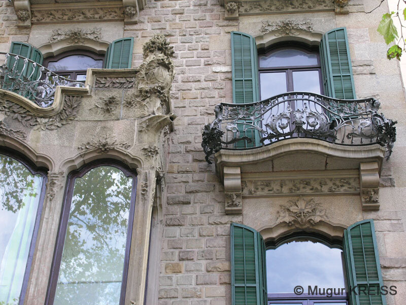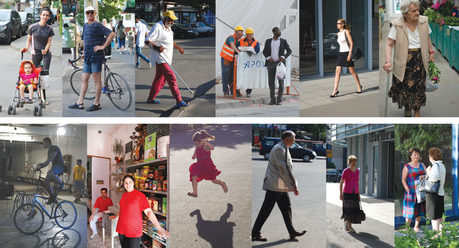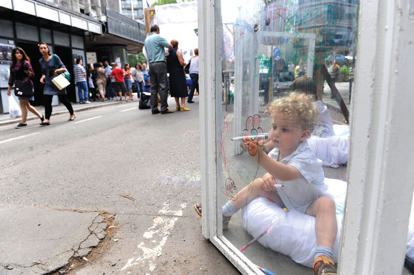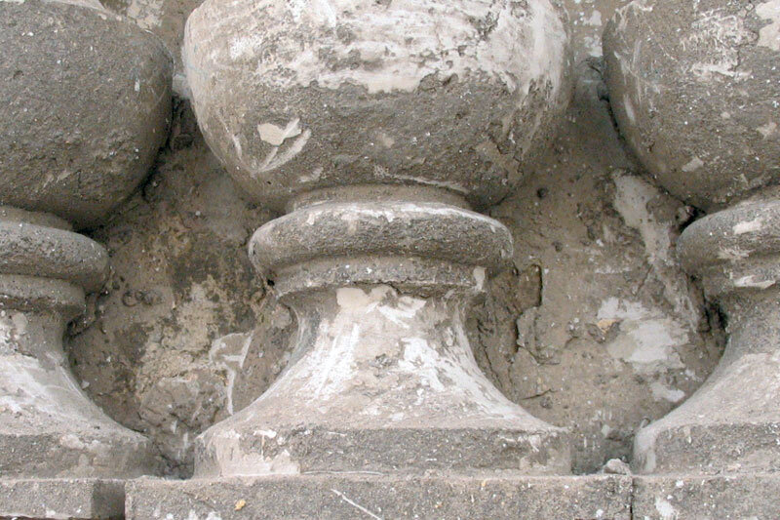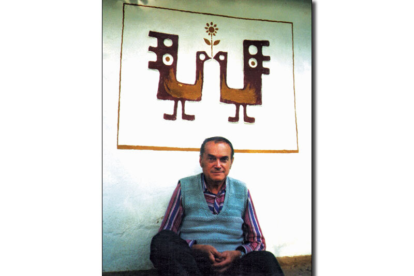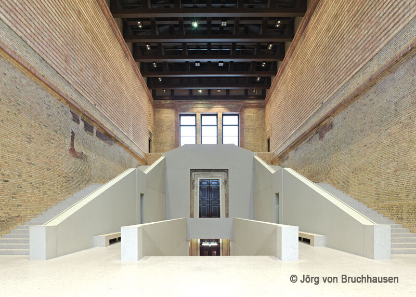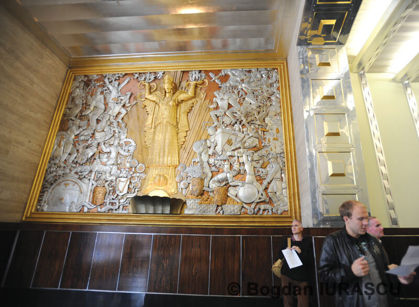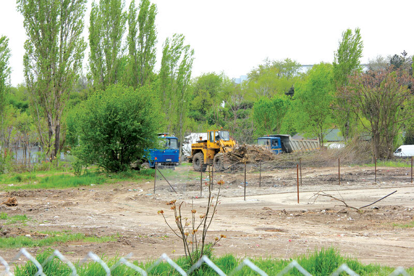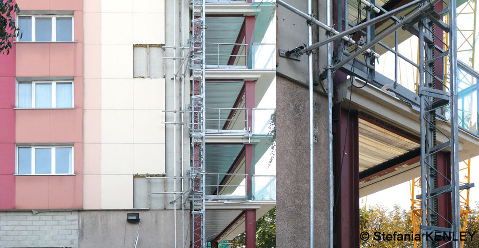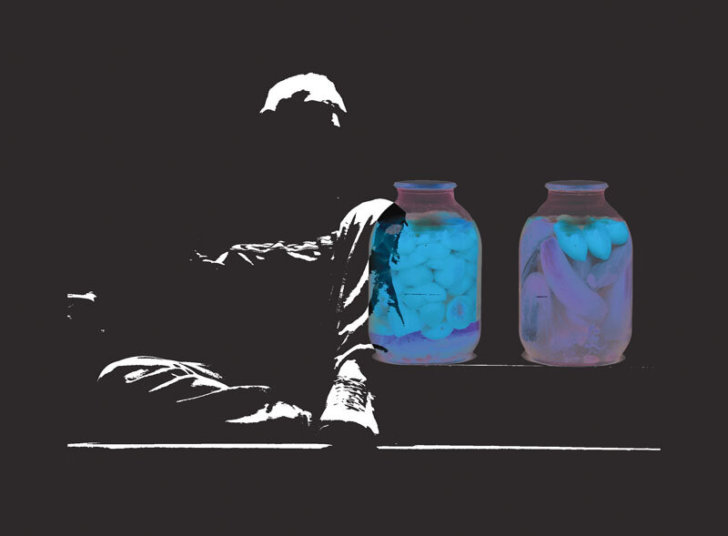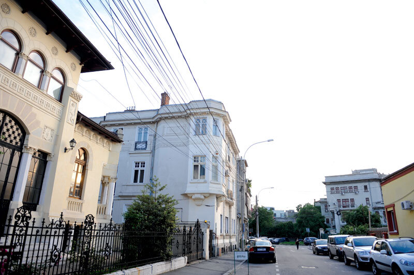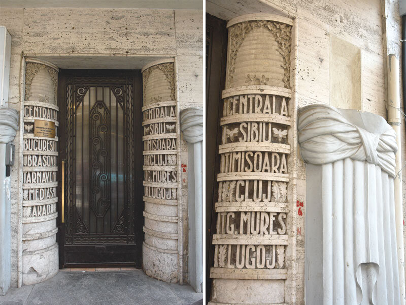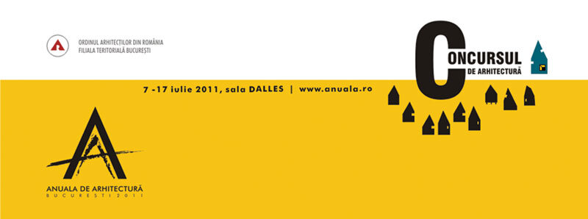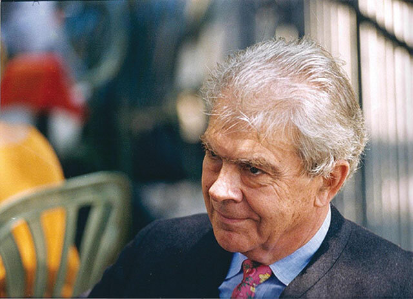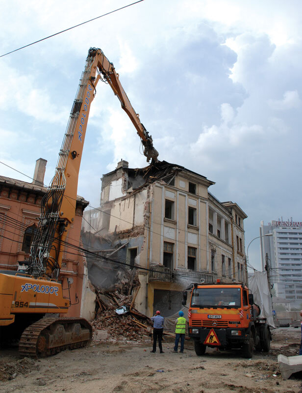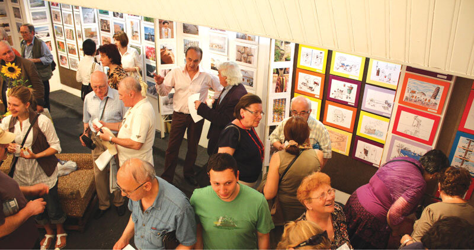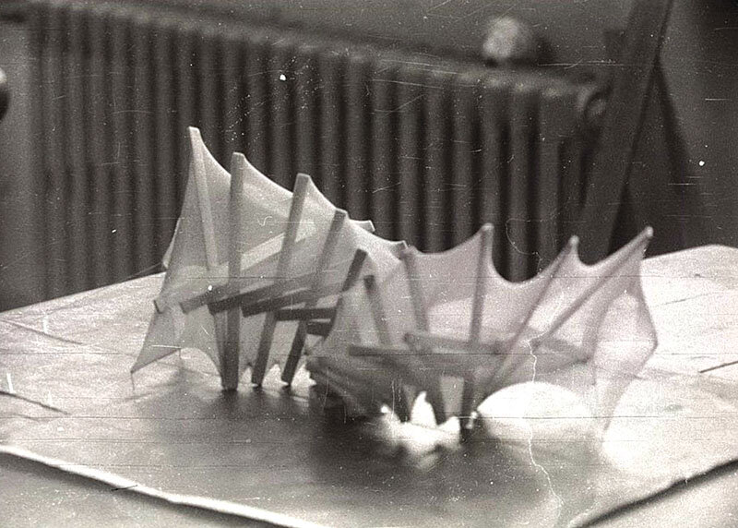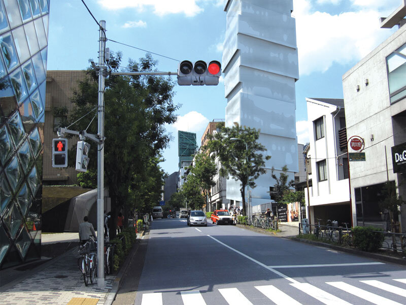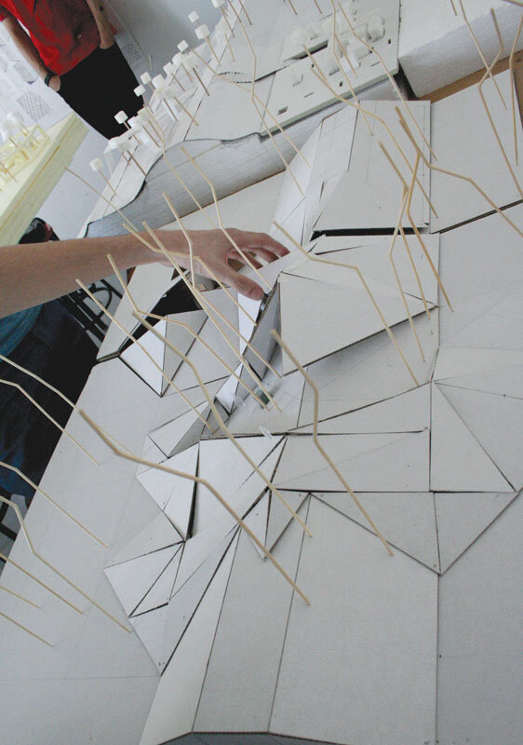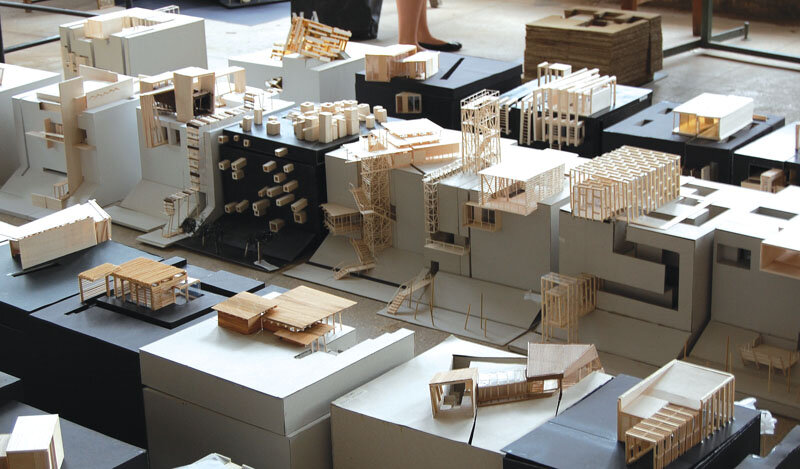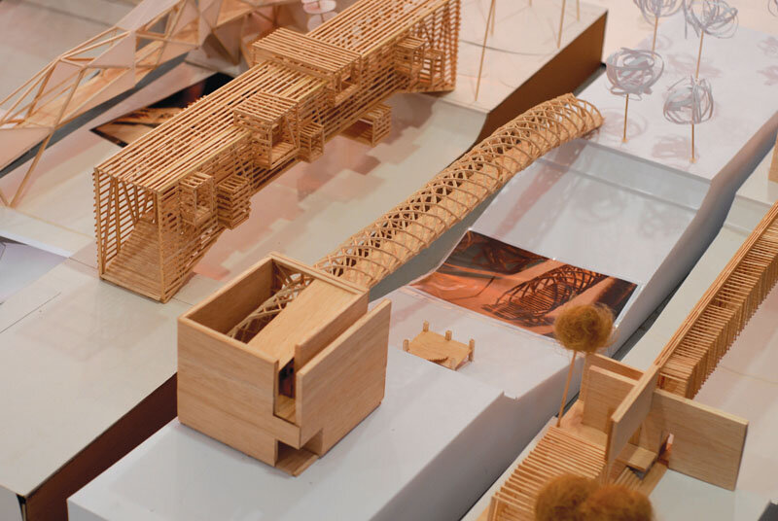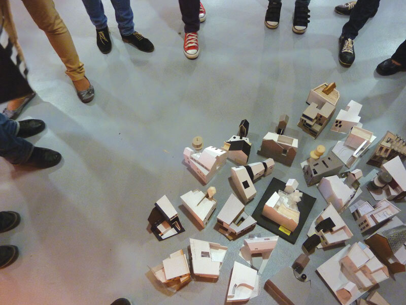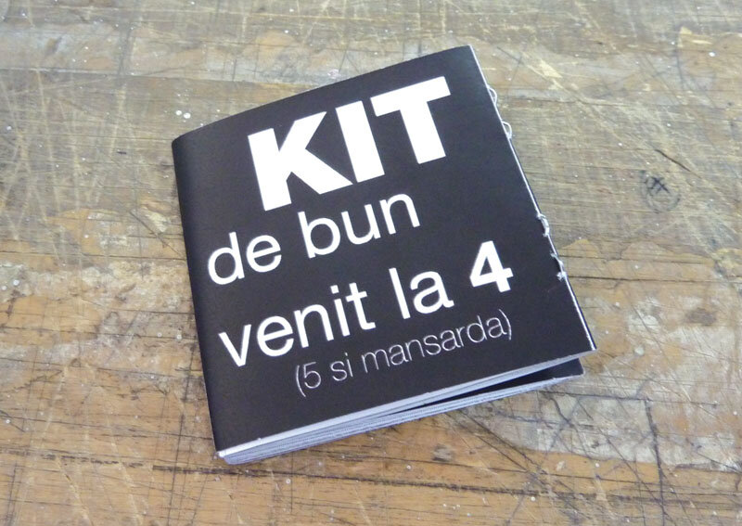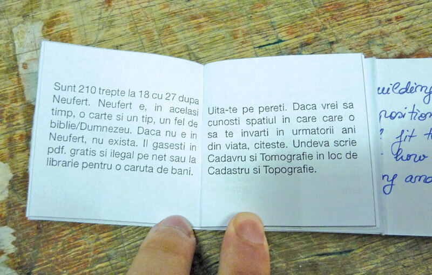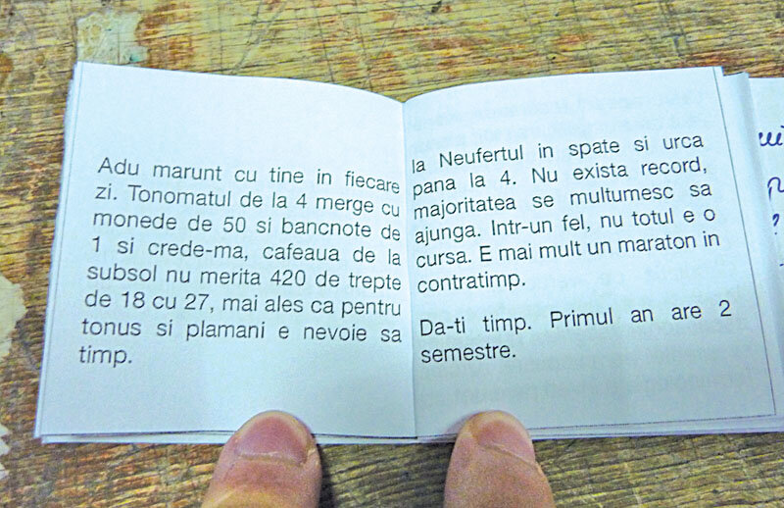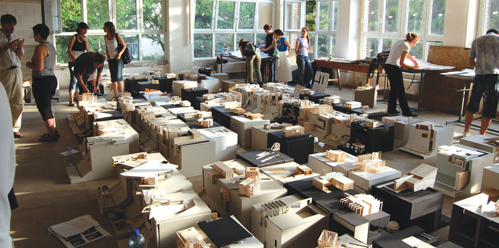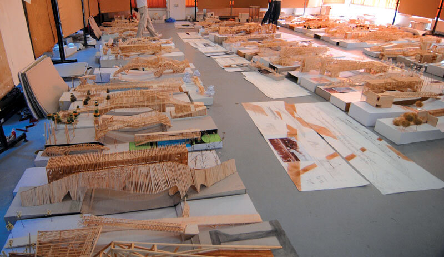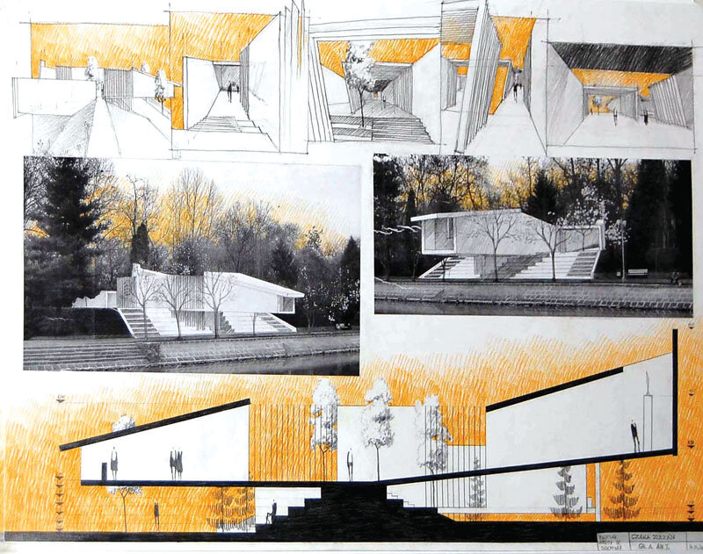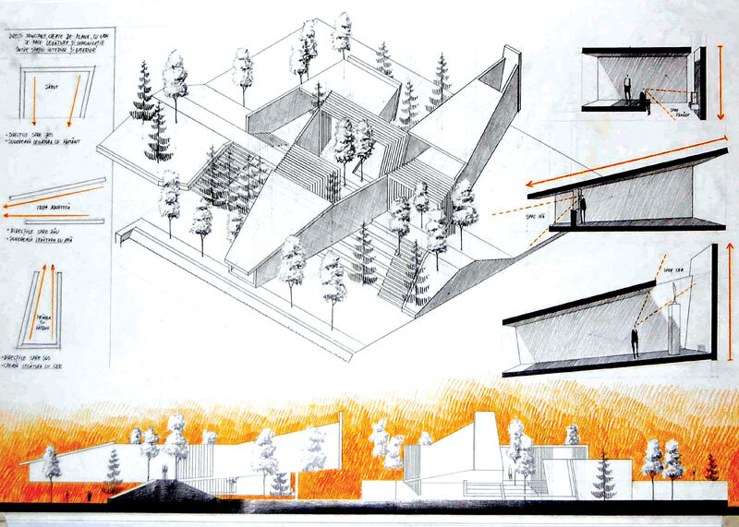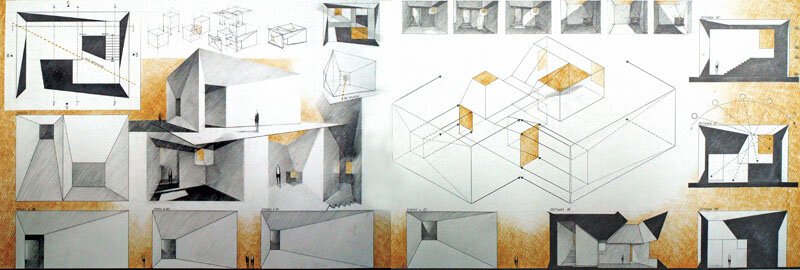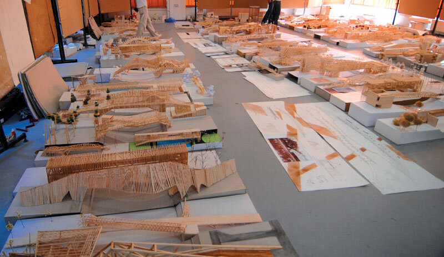
Timișoara School of Architecture
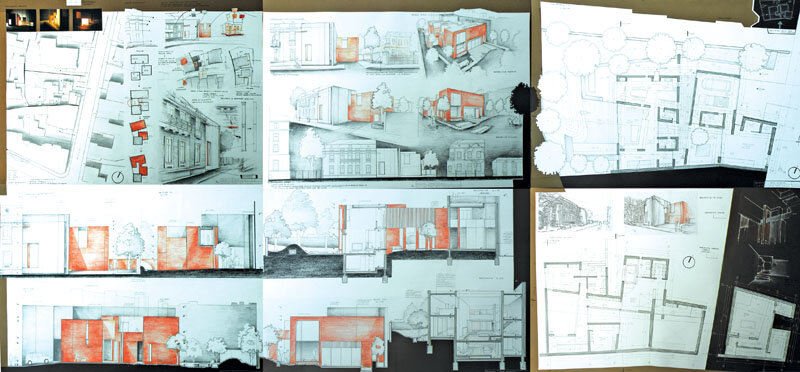
In the spatial and temporal landscape of Romanian architectural education, the Timișoara School of Architecture stands out first and foremost for its careful valorization of detail as a means of discovering architectural expression. Built on the solid, engineering foundations of a city with a Germanic culture, which established itself more as a pole of innovation than as a true cultural center (being, from this point of view, too marginal), the Timișoara school achieved a happy synthesis between this technical tradition and the liberal and creative thinking stimulated by the entrepreneurial spirit of the city. Born from this synthesis, the detail transcends its morphological significance and becomes a paradigm of language. It orders the syntax of the language of a critical, contextualized, sincere architecture.
For 40 years, the Timisoara school of architecture has exhaustively explored the importance of detail in the general context of the total architectural product, through an approach faithful to the sachlich spirit of the city's culture. The holistic, alternative approaches, interdisciplinarity and creative thinking encouraged in the design workshops of the Timisoara school have been constantly complemented by an important arts and crafts vein, which has facilitated a better understanding of the physical and poetic qualities of materials. This craft transmitted between generations, evident both in the works of architects such as Hans Fakelmann, Șerban Sturdza, Radu Mihăilescu, Vlad Gaivoronschi, Ioan Andreescu or the younger ones Marius Miclăuș, Romeo Szorad, Bogdan Demetrescu, Codruța Negrulescu, and in the organic and context-oriented urbanism promoted by Radu Radoslav and Teodor Octavian Gheorghiu, has given the local school a special identity over time.
"Architecture is 10% talent and 90% business", the architect Hans Fakelmann, the patriarch of modern architecture in Timișoara, used to say. In a text written in 1989, ten years after the great architect's death, prof. Vlad Gaivoronschi wonders whether the 90% does not represent the architect's charisma and personal way of relating to the environment in which he worked. Perhaps this is a key to reading Fakelmann's aphorism. However, I think that the latter was also referring, by negustorie, to that almost religious leaning towards technical solutions, to the real management of project details, to an understanding of the context, time and materials with which you work, which is characteristic of German culture. It is a key that is easier for us to read today, when the process of designing and following through has turned into a continuous negotiation.
The line drawn by the architects and visual artists of the first school is continued today in a new context, in the philosophy and working methods of the design workshops. It suffices to compare the projects entered in the second year's national competition by students from faculties across the country to observe the somewhat solitary direction in this direction of the Timișoara school. Started in 2010 at the initiative of student associations in Timisoara, Cluj and Bucharest, now in its second edition, the competition, which aims to put students of architecture faculties in direct competition, also offers an insight into the ways of solving the project that differentiate the design workshops in these centers. The judging of the first competition held in Timisoara brought the school a third prize with the work of the student Damian Alexandru. Summarizing the jury's observations, assistant architect Bogdan Demetrescu, coordinator of the Timișoara second year design workshop, concluded: "Damian Alexandru's project took third place and it reflected very well the controversial direction taken by the Timișoara design team (...). Hand-drafting, the importance given to interior space and functional relationships, materiality, detail in architecture, articulation are some of the basic elements in the Timișoara school's vocabulary. Surprisingly or not, our coordination team for this competition was the youngest of all those taking part, and yet we approached this exercise in a very mature and conservative way, just as we were guided to do ten years ago... Through Damian's student project we can say that we remain consistent and have an identity, it only remains to be seen how we know how to take advantage of these values in such a dynamic context of architectural education". During a round table following the announcement of the prizes, the jury, justifying its position, criticized the Timisoara projects for being too technical, considering that this had hardened certain solutions which, in a more conceptual realm, could have taken on new meaning. On the other hand, the maturity of some of the solutions and the fact that the drafts were hand-written were appreciated. The manual approach to projects and the compulsory use of models in the first two years of study are two of the philosophies of the Timișoara school, which, as Juhani Pallasmaa defined it in his book The Thinking Hand, aims to fuse the eyes, the hand and the mind. It is, however, a strategy that has been repeatedly questioned, in the context of the demands of the architectural market and the competitiveness of students, and which has remained without a concrete answer.
This year's teaching (2011) revealed the same differences between the projects in Timișoara and those in the rest of the centers in the country. While the winning projects from the Ion Mincu Institute or the Faculty of Architecture in Cluj-Napoca focused on conceptual, poetic solutions, somewhat unfinished in a good sense, they were open to interpretation and modification, the projects from Timișoara presented solutions that even in their most conceptual manifestations were directed towards the concrete, towards the physical dimension of the material, the constructive expression and detail. The projects of the Timișoara school may be even more surprising in the general context, when we look at the eclectic composition of the tutors, their experience and track record in similar competitions: Bogdan Demetrescu and Codruța Negrulescu, architects with a particular sensitivity for detail, awarded multiple prizes for projects realized both in the area of individual housing and design, Maja Bâldea and Claudiu Toma, part of the "Parasite" team - also awarded for a series of conceptual projects, as well as for interior design, Oana Simionescu, winner of last year's Archetypes competition, Brândușa Havasi, also awarded for her rehabilitation projects, Răzvan Oprița, Mirela Szitar and Raluca Tomescu, all of them with prizes for projects realized since their studies. An extremely young group, who preferred a mature approach to this project, seeking to establish a modus operandi faithful to the school's values, thus risking missing out on awards.
In order to understand the position of the Timisoara school today, we need to go back in time to the sources of this tradition, we need to understand the special context that differentiates the school from the other centers in the country. In 1970, when, by order of the Ministry of Education, the architecture departments of Timișoara, Cluj-Napoca and Iași were set up, a group of architects working in the IPROTIM collective, led by the dean of age and experience Haralambie Cocheci (among whom we should mention the architects Hans Fakelmann, Sorin Gavra, Cristea Miloș), completed by
the engineer Victor Gioncu and the internationally renowned sculptor Peter Jecza, laid the foundations for the first teaching staff. They were joined by the architects Nicolae Dancu, Vasile Oprișan, Cornel Bălăceanu, Gheorghe Gârleanu, Radu Grumeza and Ivan Stern. One suspects that coming from behind the drawing board, without the constraints of a clear academic tradition to guide the new educational process, this generation was more sensitive to both the conceptualization of approaches and the actual substantive and detailed aspects of an architectural project. Referring to the school's early period and the work of architect Hans
Fakelmann, architect Mihai Opriș notes: "The Timișoara School, marked by the activity of several personalities, including the architect Fakelmann, was in reality a laboratory. A laboratory in which architecture was experimented, in the noblest sense of the word". This generation of architects, followers of late modernism, defined a first mode of operation in the spirit of craft, which the generations of the late 1980s, embracing the theoretical discourse of postmodernism, developed further - either through a subtle return to historical tradition (Șerban Sturdza, Mihai Botescu, Radu Radoslav) or through a critical regional approach (Vlad Gaivoronschi, Ioan Andreescu or Florin Ionașiu).
The 1970's captured the city at a time of artistic flourishing due to avant-garde groups in the Romanian cultural landscape, often interdisciplinary groups active in the fields of literature, music, social sciences and plastic arts. The Sigma group, coalesced around the artists Ștefan Bertalan, Constantin Flondor, Doru Tulcan and the mathematician Lucian Codreanu, influenced by the bionic series of the psychiatrist Eduard Pamfil, but also by the typically experimental approaches of the Bauhaus, by constructivist aesthetics, traced the vectors of new research - both in the artistic field and in the sphere of architectural language. The mathematician Codreanu titled the group after the mathematical symbol Σ, wishing to capture its interdisciplinary character as a sum of its parts, representing the multiple individualities that made it up. By co-opting Ștefan Bertalan, who brought with him the entire formal and ideational baggage of the Sigma group, the school's direction was also coupled with a strong experimental vein. In the Date catalog, Professor
Teodor Octavian Gheorghiu summarized the essential contribution of the artist in defining the particularity of the Timișoara school. "Ștefan Bertalan contributed to the initiation of new types of learning of artistic techniques and conceptual investigation, aimed at an urban and architectural product that can be considered of a "holistic type" (...) Drawing after nature and its interpretation, "structuralist" thinking, happening-type exercises and interventions in nature or in the city, relations with related sciences were landmarks of a training for architecture that was very different from the rest of the schools in Romania and little encountered in European schools of this kind. (...) They made a decisive contribution to the primary training of future architects".
The first moment of national recognition of the Timisoara School of Architecture took place in 1980, when both the work of the students and the exhibition of Ștefan Bertalan's work presented in the lobby of the Ion Mincu Institute of Architecture generated heated controversy in the academic world of Bucharest.
The second moment of affirmation came 16 years later, when the Romanian Pavilion at the Venice Biennale, with the general theme "The Architect as the Sensor of the Future", included a large exhibition dedicated to the Timisoara school. This stage practically confirmed a new generation of architects, trained in the spirit of the school of the '70s, but continuing the line described then, characterized by a critical discourse on architecture and a careful relationship to the context.
Re-established in 1990 as a section within the Faculty of Constructions, by the architects Cristian Dumitrescu and Smaranda Bica, this time following a 6-year curriculum, the Timișoara school quickly managed to coagulate a new team, bringing together both old assistants and teachers - the engineer Victor Gioncu, the architects Nicolae Dancu, Vasile Oprișan, Sorin Gavra, Teodor Octavian Gheorghiu, and younger graduates of the first school: architects Radu Radoslav, Vlad Gaivoronschi, Ioan Andreescu, Liliana Roșiu, Alfred Schwalie.
The unique curriculum adopted by the Ministry of Education for the period 1990-1999, describing a rich curriculum, including general training subjects, specialty subjects and practical activities in the technical and artistic field, combined with the personal experience and affinities of the new personalities on the teaching staff, allowed the interdisciplinary but unified structured study of both architecture and urbanism.
The 1990s, a mirror image of the 1970s, marked the resumption of pedagogical experimentation, particularly in the studio disciplines coordinated by the new generation of assistants. Following intensely contextualized approaches, most of which aimed at recovering or healing the urban fabric of Timișoara, the focus was on analysis, teamwork, happenings and performances in the city, and, perhaps most importantly, on comparative critical study. In 2008, during a workshop organized through the ESUA partnership, I pleasantly surprised two old and close collaborators of Christopher Alexander - Michael Mehaffy and Joanna Alimăneștianu - by showing them a video illustrating an exercise done in school in the early 90s. Back then, under the guidance of architect Radu Radoslav, following the principles of Alexander's Pattern Language, the Year 2 design workshop made a model of a possible suburb of Timișoara, in a mixed urban planning and architecture exercise based on the concept of organic growth. The video captured the very moment of assembling this urban fabric in the workshop, carefully studied on the scale of architectural objects. But this was not a singular example. The workshops of Vlad Gaivoronschi and Ioan
Andreescu, in which research was either focused on the poetics of architectural space, following an anthropological discourse, or on the relationship between form, function and meaning. The group of architects was assisted by a number of visual artists and designers, including Marius Sângeorzan, Vlad Ardeleanu, Sorin Nicodim, who, in the workshops of representations and the study of form, continued the constructivist and conceptual line of Ștefan Bertalan.
In keeping with the synthesis between craft and experiment, the higher architectural education system in Timișoara, lacking in academic tradition, was practically forced to create the rules of its own game twice. First in 1970 and then in 1990 - when it was re-established, the Timișoara school of architecture used this opportunity each time to create its own discourse and alternative to the already existing models. The '80s, a period in which the country's architecture departments were no longer receiving their enrolment figures, only served to sediment the fertile experiments of the '70s, only to rekindle the flames of the experiments of the '90s. The decade-long hiatus was on the one hand an advantage in that it did not allow the institution to ossify, as the faculty was practically as young in the 1990s, but it also created a syncopation in the generations that make up the current faculty. Twenty years after its re-establishment, judging in the new European context, hyper-competitive, democratized, in which the nomadization of intelligence has become the new paradigm of the profession, the opportunity of the Timisoara school is to differentiate itself by strengthening a local and regional identity, which responds to the immediate and direct demands of the central European cultural space.
If in the 90s, with the small number of students enrolled in the first year, 20 at the beginning - 40 towards the end, the architecture department kept its bohemian, family and experimental air, the 2000s marked the gradual professionalization of the institution. With the increase in the number of students to 100, the introduction of transferable credits, elective courses and master's degrees in restoration and urban planning, in 2005 the department gained its autonomy, becoming the Faculty of Architecture within the "Polytechnic" University. The harmonization of the curriculum with the trends in European education allowed the development of partnerships with European schools, both in joint programs and in the Erasmus scholarship system. The research activity in the field of urban planning or zonal architectural heritage, started in the 90s by prof.dr.dr.arh. Teodor Octavian Gheorghiu and conf.dr.dr.arh. Radu Radoslav, punctuated by the appearance of valuable books awarded prizes at the Romanian biennials of architecture, has recently materialized with the establishment of a first research center in the field of urban planning. Following the efforts of prof.dr.dr.arh. Cristian Dumitrescu, the year 2010 also marked the emergence of a new section of "Furniture and Interior Design", with an autonomous three-year curriculum. But the faculty is hampered by the lack of a doctoral school.
The last decade has been characterized by mobility and exposure. It has been a period in which the students of the faculty, taking advantage of the democratization of information systems, encouraged also by their tutors, have participated in a number of prestigious national and international competitions, winning 14 prizes and 8 mentions. Perhaps the most notable achievement in this regard was the success in 2010 of the team of students Oana Simionescu, Alex Cozma, Iulia Frățilă, Andreea Patroi, Tovissi Marton, Balaj Alin, who, at the Archetypes competition, entered 8 projects in the competition, winning 1st prize, 3rd prize and a mention. Their projects managed to synthesize in a minimalist and effective way the complexity of solutions that, although innovative, were carefully related to the context.
Following the Western system of professional practice executed during their university studies, a number of students from Timișoara have successfully executed their internships in world-renowned firms, among which it is worth mentioning: OMA, Herzog and de Meuron, BIG, Delugan Meissl, Zaha Hadid, REX. This high degree of mobility, whether in the form of scholarships or internships, has opened up new horizons for students and, indirectly, for the Timisoara school. In fact, the harmonization of professional and educational experiences with those in the Western world is one of the school's wishes. In this sense, the good relationship with the local Order of Architects has facilitated the organization of countless events, among which it is worth mentioning the hosting of the conferences within the Timisoara Architecture Annual, a partnership that has made possible the presence in the school of some of the most important personalities of contemporary architecture.
By joining this international circuit, the school was able to make its presence felt at prestigious events. In 2009, during the fourth Rotterdam Architecture Biennale, a team of students coordinated by Prof. dr.dr.arh. Radu Radoslav Radu Radoslav was selected to present in the PARALEL CASES competition, in the COLLECTIVE category, the urbanistic study "in-BETWEEN", realized together with the students of the 4th year on the Timisoara housing neighborhoods built during the communist era. In 2010, the 5th year students Sergiu Demean and Corneliu Costeant represented Romania in the European exhibition ARHITECTURE AND INCLUSION, held at the Jaroslav Fragner Gallery in Prague, using a study carried out in parallel in the design workshop led by prof.dr.arh. Vlad Gaivoronschi and as.arh. Dan Idiceanu and in the urban planning workshop of conf.dr.dr.arh. Radu Radoslav. Also in 2010, the students Iasmina
Nicolau, Andreea Sas and Iulia Bistrean won the EUROPEAN ENERGY EFFICIENT BUILDING CONGRESS EUROPEAN ENERGY EFFICIENT BUILDING CONGRESS Award in Strasbourg. The year ended with the 1st prize for Iulia Frățilă and the 3rd prize for Elisabeth Cosoroabă, awarded by the Romanian Order of Architects in the competition for the best diploma projects realized in the country's schools of architecture in 2009.
Mobility is also supported by the internship system organized during the first three years of study, as well as by participation in workshops for older students. The students from Timișoara have always been encouraged to volunteer and to deepen their knowledge, which can only be acquired effectively through practical application on site, alongside their tutors. These 'outings' have strengthened the school spirit and cemented the interpersonal relations between tutors and students.
Perhaps the most encouraging promise for the future is the effusiveness of the students, manifested in recent years through the alternative events regularly organized by the Association of 4 (the student architects' association). Thus, from starting together with the rest of the associations in the country the Year 2 competition, going through the happenings and events organized in the urban setting, to the series of bi-monthly presentations organized with the support of independent sponsors, the association has managed to substantially increase the visibility of the school at the national level. As a recent example, the Urban Stamp event, organized at the beginning of June, managed to enliven the Unirii Square for two consecutive nights, with large-scale projections that reconfigured the sober facade of the Timișoara Art Museum in a playful spirit.
Last year, Timișoara's Faculty of Architecture celebrated a double event: 40 years since its foundation and 20 years since its restart in 1990. The festivities that preceded the Timișoara Architecture Annual also marked the publication of the catalog Date, 40 years of higher architectural education in Timișoara, edited by Erica Dudaș with the support of a team composed of Smaranda Bica, Cristian Dumitrescu, Vlad Gaivoronschi, Vlad Gaivoronschi, T.O. Gheorghiu, Adrian Florin Ionașiu, Radu Radoslav and Liliana Roșiu. In addition to the articles that evoke the history of the school, highlighting both the defining moments of this chronology, as well as the development strategy and the relationship with the local professional environment, the catalog also includes two sections: a first part dedicated to the faculty and personalities who have honored the school, and a second, larger, which catalogs the various recognitions, awards and nominations of architects and students who have crossed the threshold of this institution.
It seems only right that any presentation of the school - by its very nature fundamentally spirit-forming - should end by highlighting the promise of the future. Without downplaying the importance of curricula and syllabuses, of grades and grading scales, the image of an institution of higher education is given equally, if not more, by its spirit, by the special relationship between its tutors and students. In this sense, the Faculty of Timișoara has stood out in the landscape of Romanian architectural education, in the forty years of its existence, by the fact that it has aspired above all to a set of universal values, without losing its local identity, and has sought to be a formative, tolerant and cosmopolitan environment, in which the processes of accumulation and professional experiences have a double meaning, both from the tutor to the student and vice versa.

