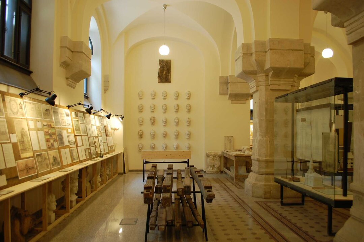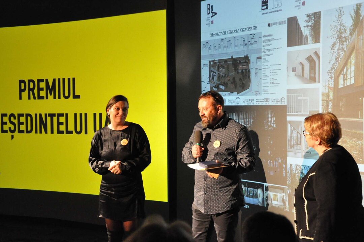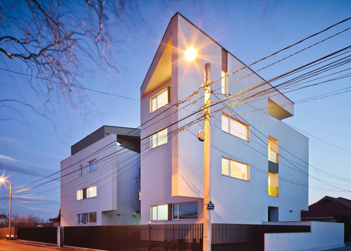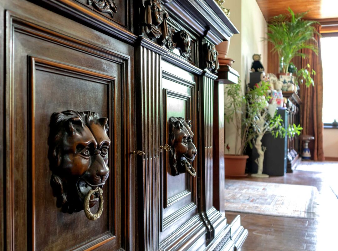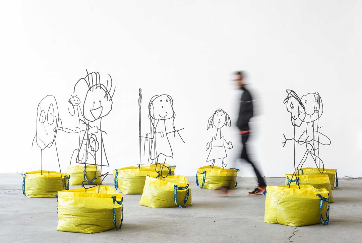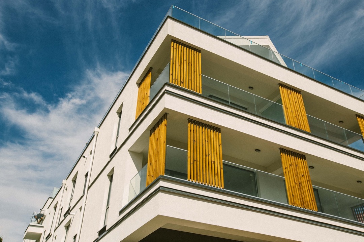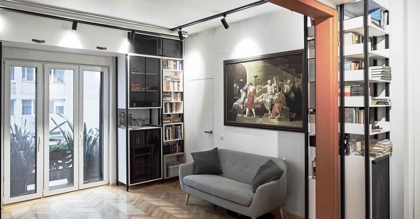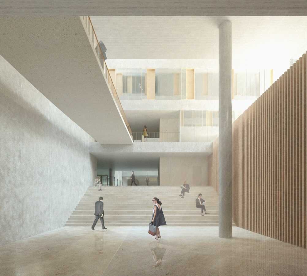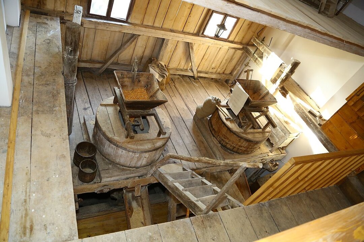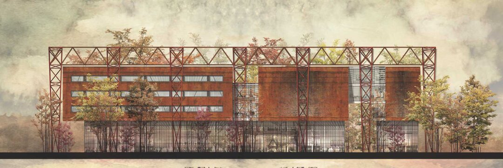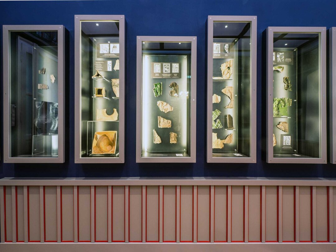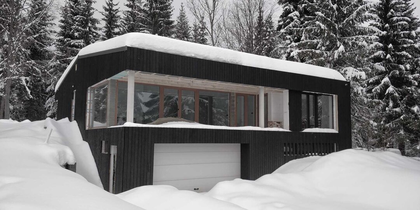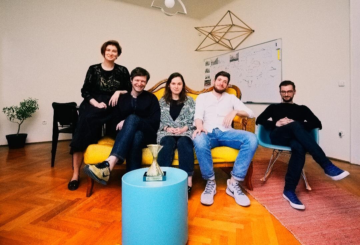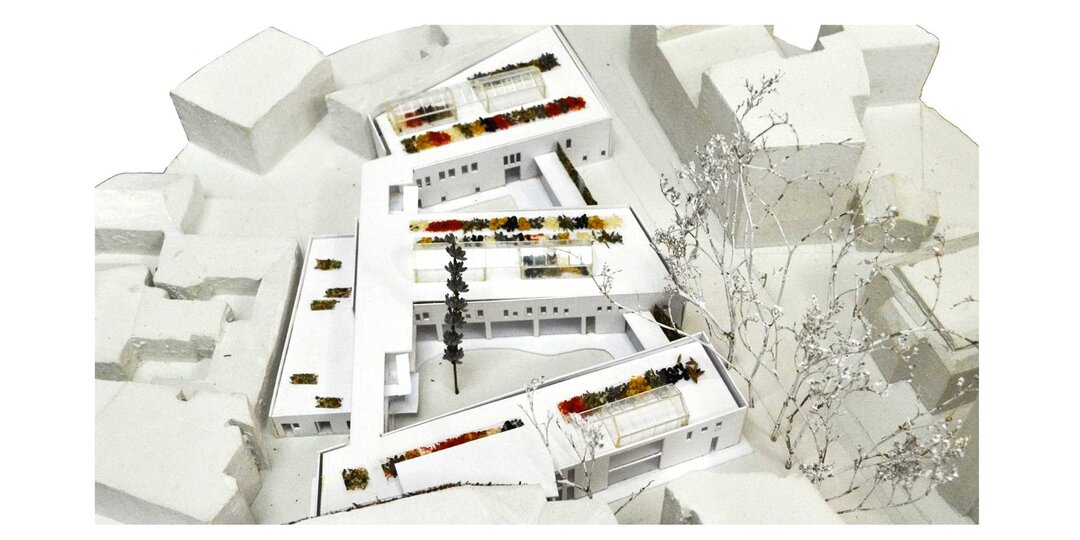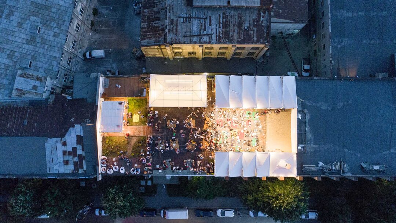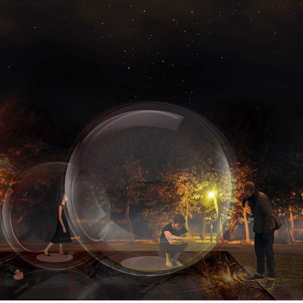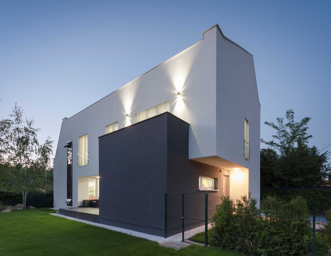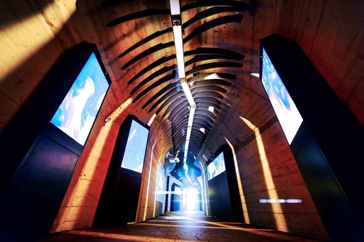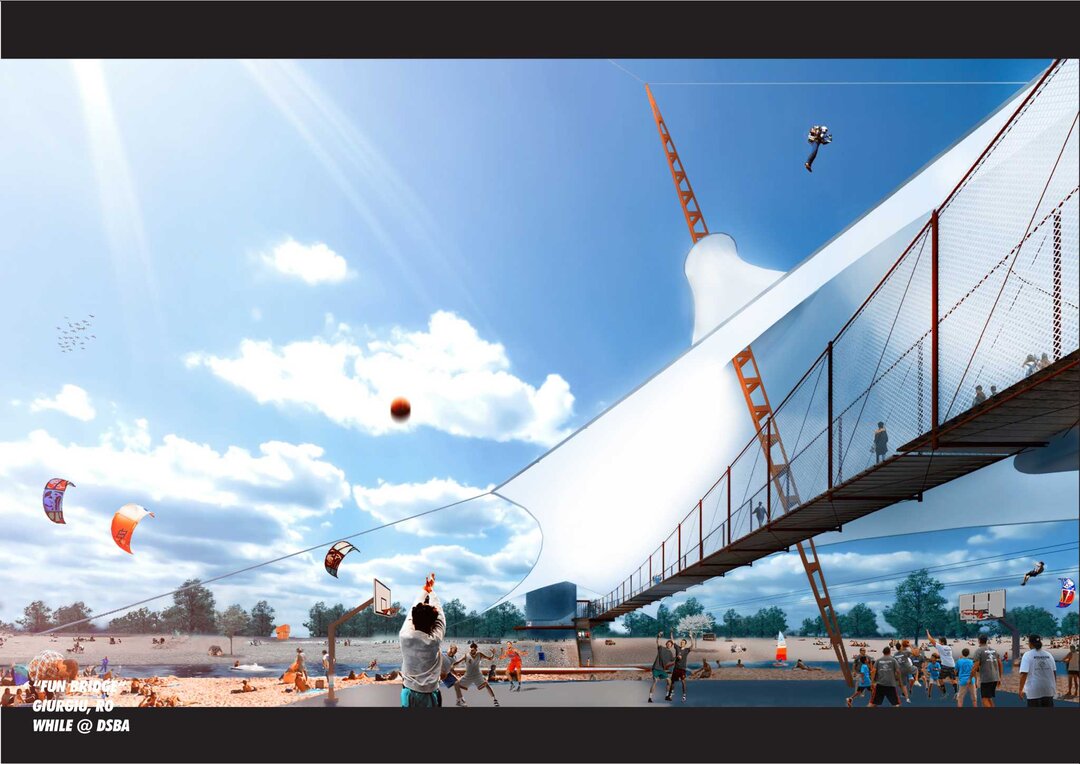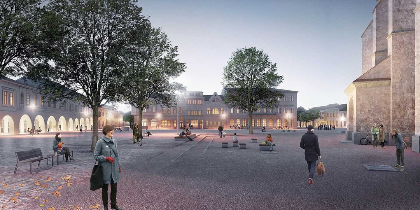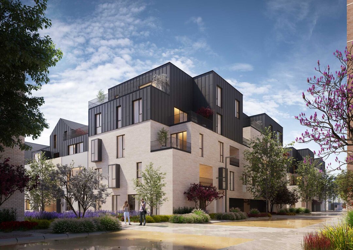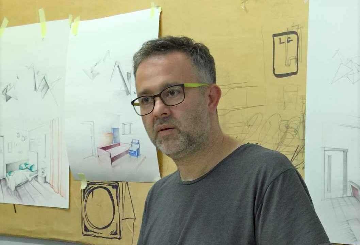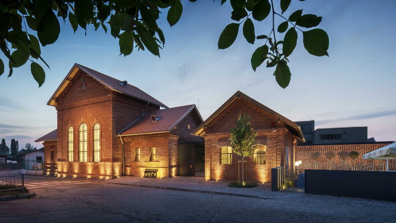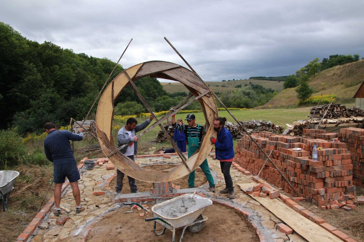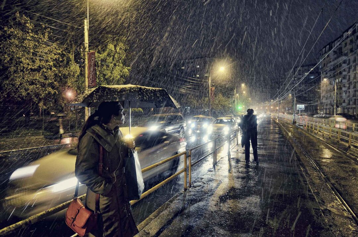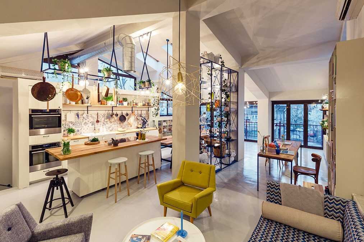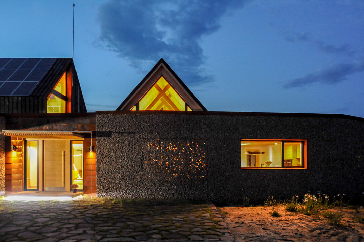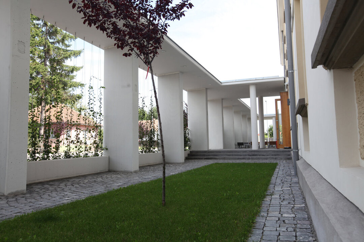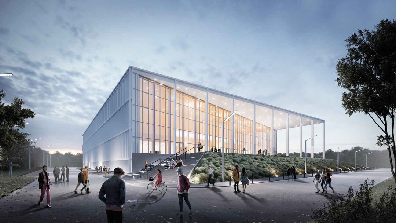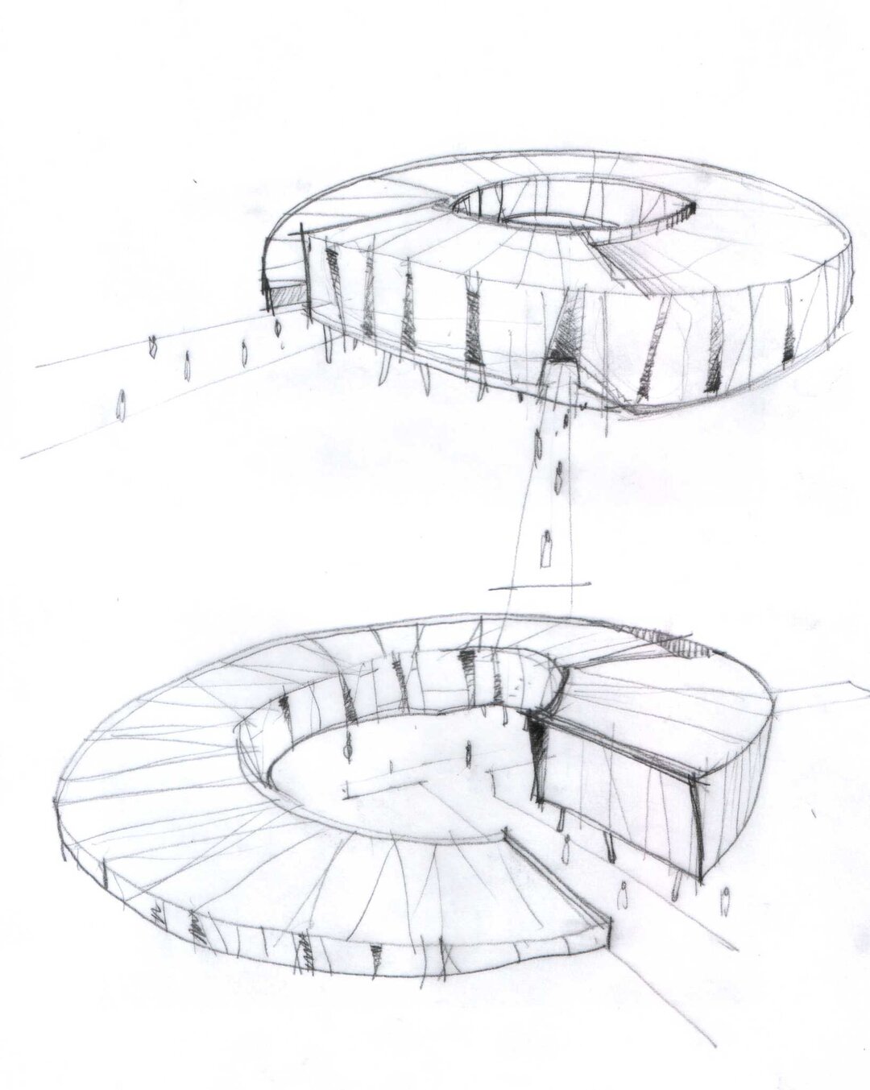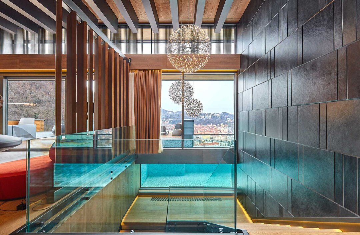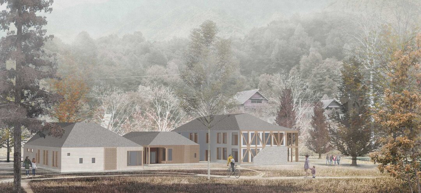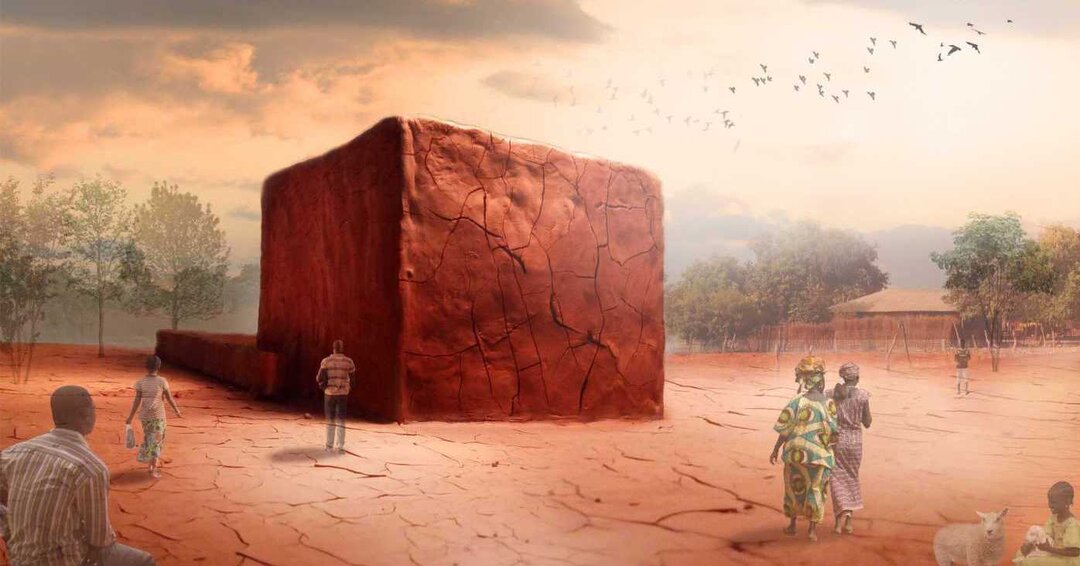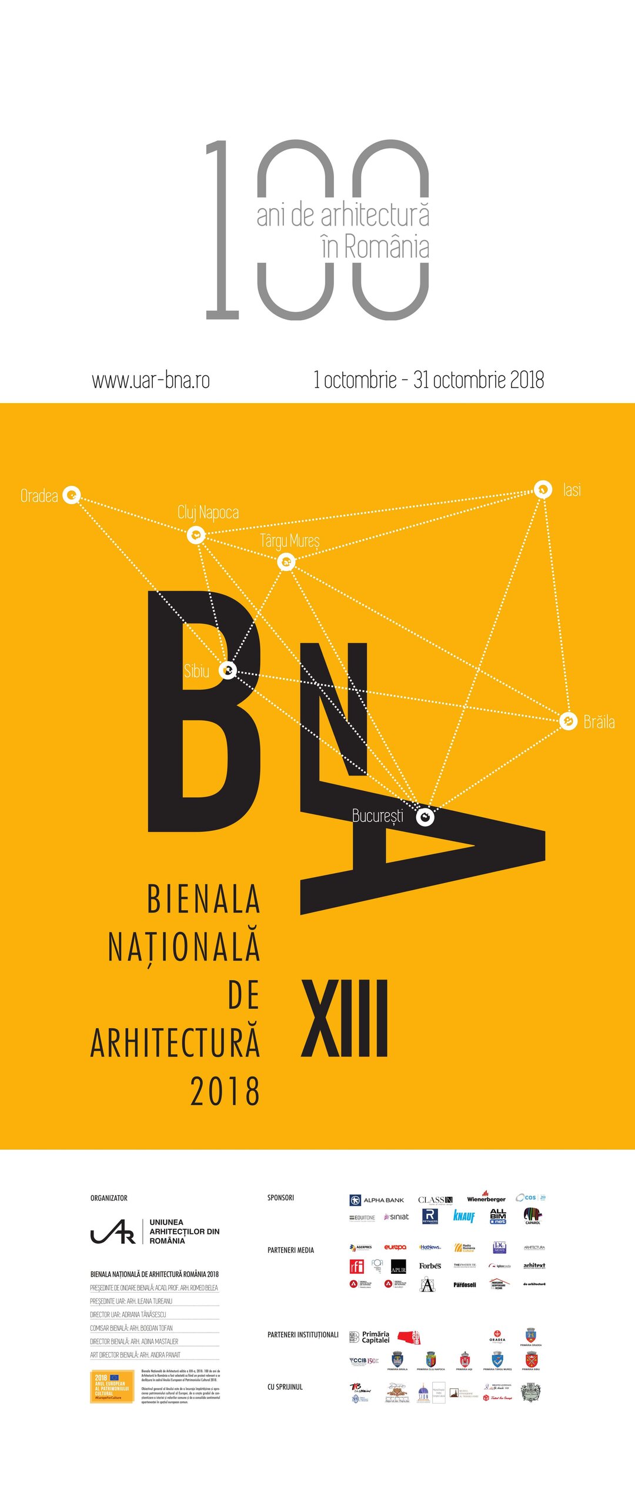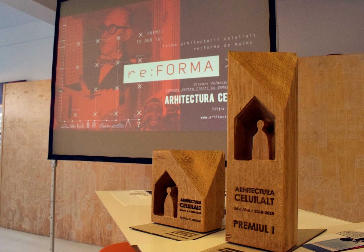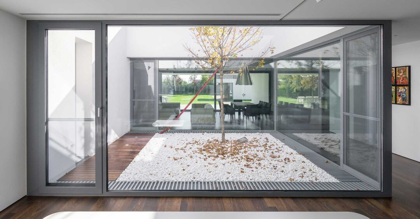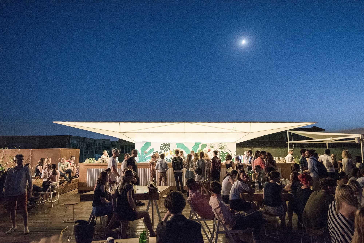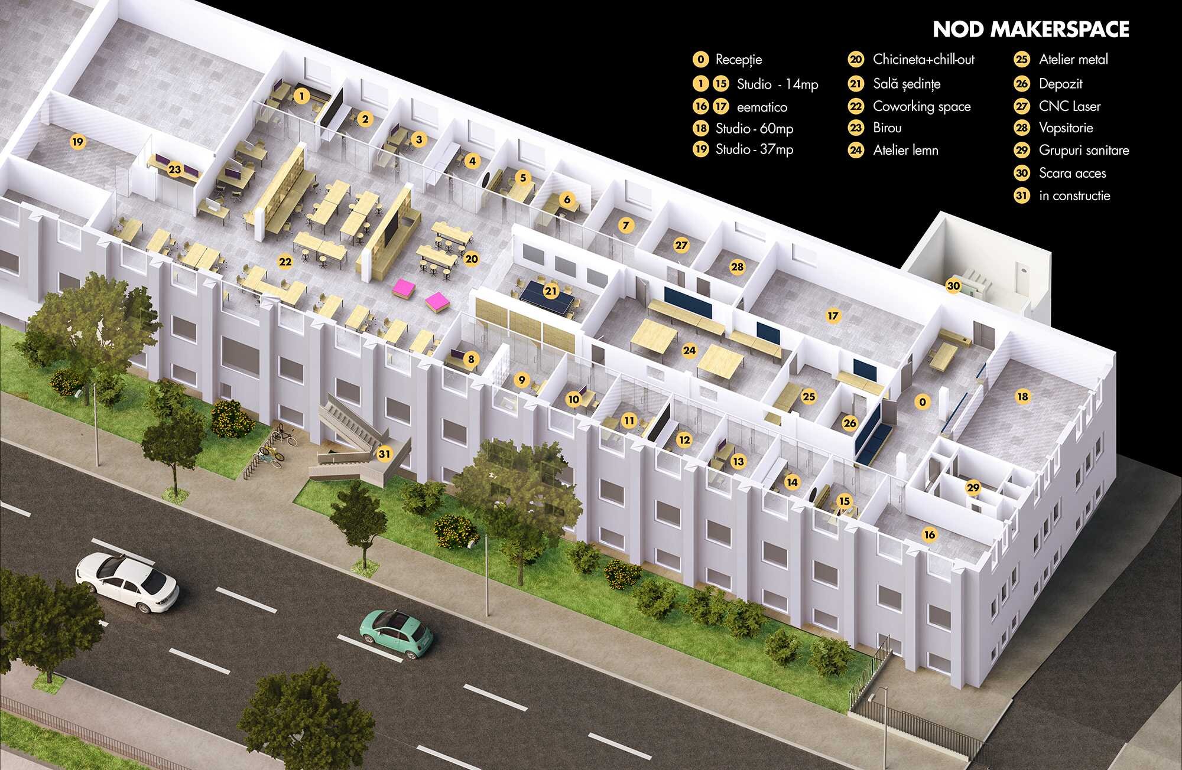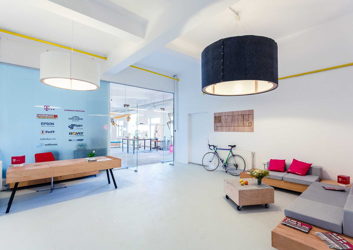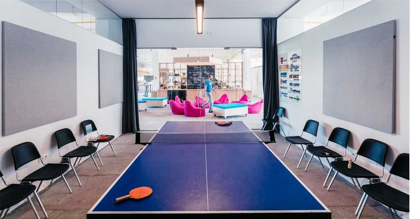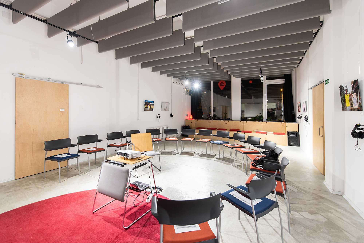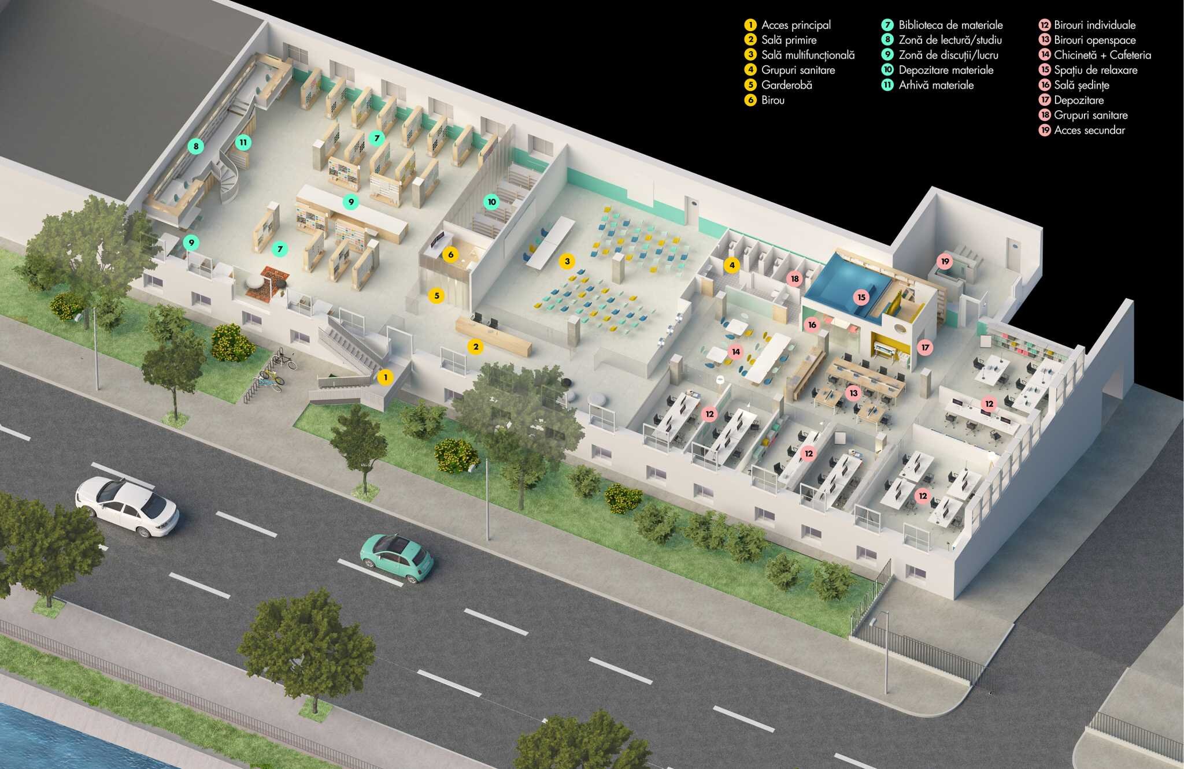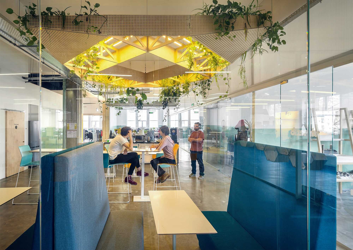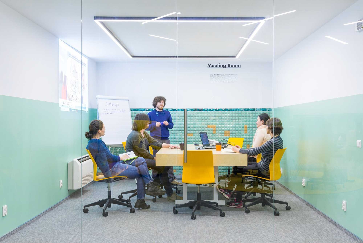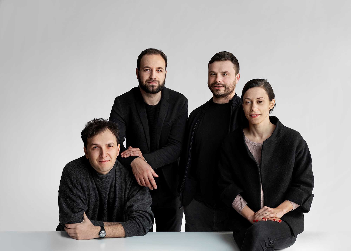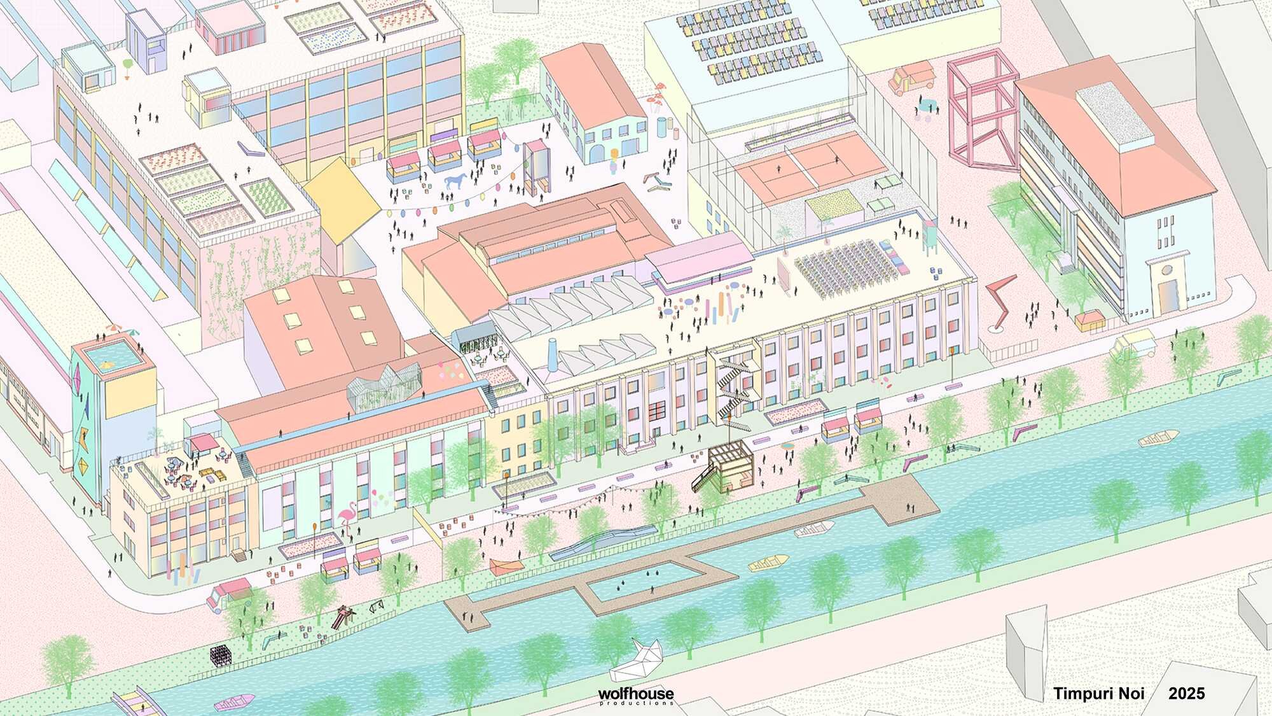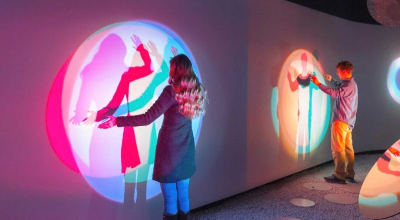
Co-working or Creative Community Center
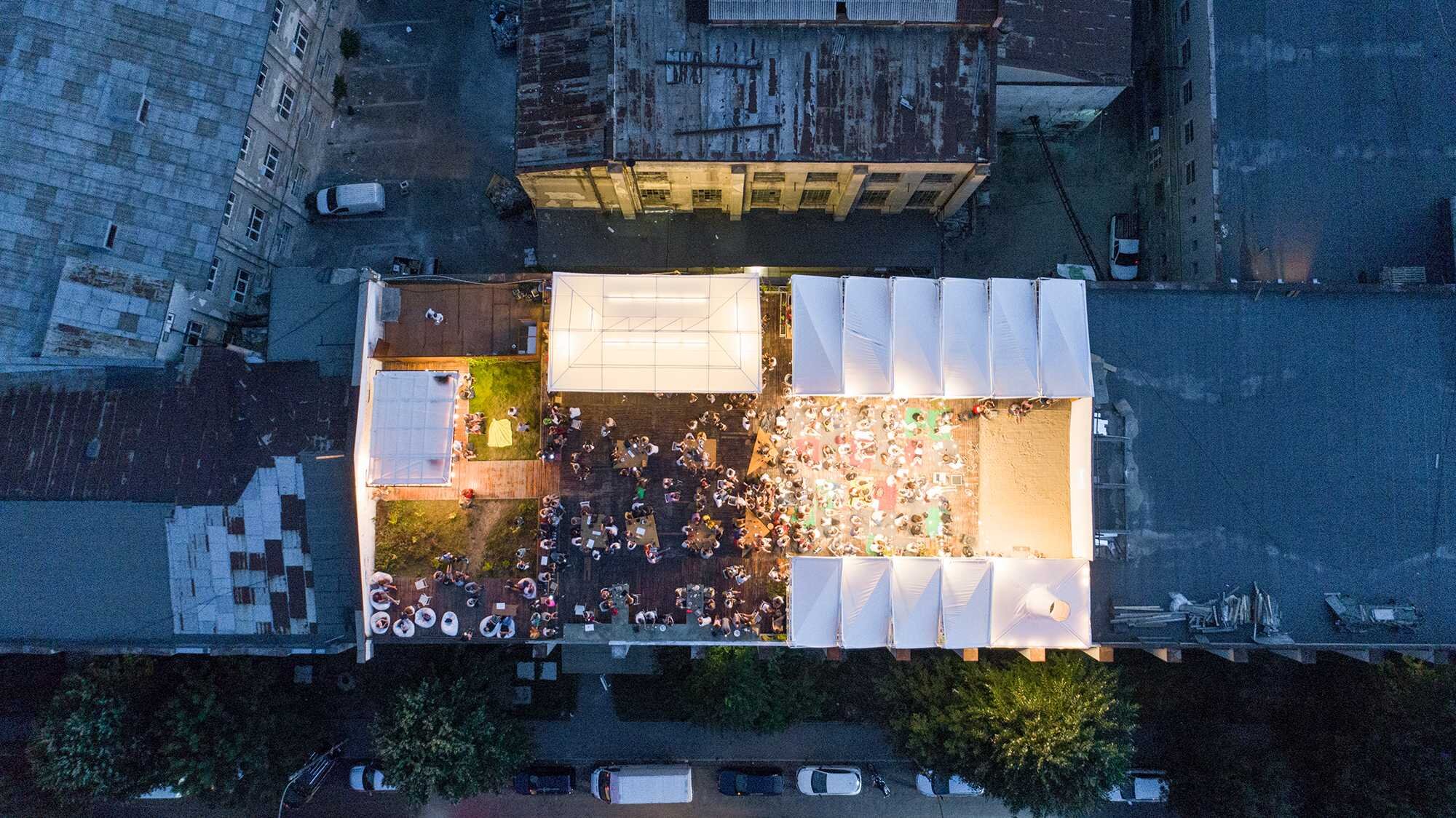
Thematic folder

WOOLFHOUSE PRODUCTIONS: Tamina LOLEV, Vlad STOICA, Iulian CANOV, Iris POPESCU
CO-WORKING or Creative Community Center
 In the National Biennale in the fall of 2018, in the section reserved for actions of restoration and giving back the built heritage to the communities, there was an atypical project "Mater - library of materials". This project is atypical not so much by the objective of the recovery - a former communist industrialization building from the relatively recent era, but by the design theme that responds to an investment requirement still misunderstood in the Romanian space.
In the National Biennale in the fall of 2018, in the section reserved for actions of restoration and giving back the built heritage to the communities, there was an atypical project "Mater - library of materials". This project is atypical not so much by the objective of the recovery - a former communist industrialization building from the relatively recent era, but by the design theme that responds to an investment requirement still misunderstood in the Romanian space.
Perhaps not by chance, a few months after the presentation of this project at the Biennale, a member of the architects' guild turned politician stirred up a media storm by setting out her views on design as a determining factor in stimulating community life. Essentially, in an interview, she said that in the West, people "relate differently to property" and that we need "to find other models of living together", especially as "the younger generations, the young people, think differently than we do". Naturally, we can blame the effervescence of the political life of the moment for the virulent media attack that these statements have come under, but it is very clear that they are also justified by the fact that the level of knowledge of Western guidelines on community use of space is almost nil for many of us who are still here. And this is not just a matter of public perception in general, but even of surprise among architects at such an approach.

Perhaps not accidentally, the Belgian guest of the section jury was the first to enthuse while the rest of us were at a loss to frame this realization, even though this approach is no longer an absolute novelty. The concept of "co-working" is a relatively recent one, from the last 10-20 years, and in Romania we can say that a first manifestation was in 2009, in Cluj, at the "Fabrica de pensule". There are currently a number of other similar examples, still little known, but which seem to be multiplying rapidly, which through this concept of "co-working" offer a chance to rehabilitate many historic buildings that would otherwise have few other options for revitalization. It is precisely this optimistic vision of young architects that has shown that even a relatively dull building can become viable, a setting for a style of working that does not inevitably involve mammoth buildings where people become ants in a hive. In fact, their intervention was clearly intended as a counterpoint to the development model in which disused industries are razed to make way for such huge, anodyne buildings. How else could one explain the young architects' concern to preserve and integrate the only decorative details of the industrial hall, which were the otherwise modest ceramic tiles of the 1960s and 1970s? Moreover, the space they have created is intended to be more than just a center identified as a place for "co-working", the aspiration is to be identified as a "creative community center".
Werner Desimpelaere succinctly expressed his assessment of the "Mater - materials library" project as follows:
"Although from a restoration point of view, the refurbishment of the industrial building amounted to a series of simple interventions on the interior, I was impressed by the philosophy it implied, concerning (young) creative communities collaborating under a common roof. Unlike the classical interaction between client, architect and builder, this rehabilitation is the result of a joint approach of a group of young designers who defined their own needs together. Even with limited financial resources, a group creativity was still able to produce an exciting place for all kinds of activities, generating a maximum of space for a minimum of budget. This philosophy of community is one that inspires young people to invest their creative power in a time and space seen as an open-ended process. Their interactivity and multidisciplinarity should inspire other communities for similar approaches".


2017 - Mater, photo: Cosmin Dragomir
Wolfhouse Productions is composed of the following partners: Tamina LOLEV, Iulian CANOV, Vlad STOICA and Iris POPESCU
The office of architecture and urbanism has the mission to contribute to the improvement of Romanian cities and public spaces. Professional training and experience, winning competitions and frequent public presentations highlight the expertise in urban design and urban regeneration. Projects include working with public institutions, communities and companies, always with a keen eye on the communities involved: public space planning, masterplanning, workspace design, community, education and leisure spaces.
Tamina LOLEV (b. 1988) is a licensed architect, graduated (2012) from the Faculty of Architecture at "Ion Mincu" University, completing one year with a scholarship at Ecole Superieure d'Architecture Saint-Luc, Belgium. She completed her bachelor's and master's degree with a complex urban regeneration project in Bern, Switzerland. As a professional experience, Tamina has been working for seven years as an architect in multidisciplinary teams, developing her project management, communication and public speaking skills. In addition to her work in the architecture office, Tamina co-founded in 2015 Nod Makerspace, the first large-scale creative hub dedicated to the creative industries, an organization and community that catalyzed the transformation of the Cotton Industry halls. Since then, she has coordinated projects in the Cotton Industry, including the Mater Material Library, the first of its kind in South East Europe.
Iulian CANOV (b. 1985) is an urban planner, graduate (2010) of the Faculty of Urban Planning at the "Ion Mincu" University, with practical experience in projects of revitalization and urban conversion of unused industrial spaces. He developed the vision of transforming the former textile factory in Timpuri Noi into a local center for independent creative industries. In recent years, he has pursued the implementation of this vision and has been involved in several conversion projects: Mater - Materials Library (2017) - converting a disused industrial space into the first materials library for the creative industries; La firul ierbii (2016) - transforming a disused industrial space into a center for local community meetings, debates and initiatives; Nod Makerspace (2015) - setting up a co-working space for the creative industries in a disused industrial building in the Timpuri Noi neighborhood; Deschis Gastrobar (2015) - turning the roof of a former industrial building into a bar/restaurant overlooking the Timpuri Noi neighborhood.
Vlad STOICA (b. 1984) is a licensed architect, a graduate (2011) of the Faculty of Architecture of "Ion Mincu" University. "The mission of the collective is to find sustainable solutions for current problems of cities in Romania and beyond: urban regeneration, public spaces, education spaces, workspaces, communities. The project approach differs considerably from one project to another, depending on needs and resources: from grassroots projects self-generated together with communities, to masterplans and development strategies for cities and private companies."
Iris POPESCU (b. 1989) is an architect, graduated (2014) from the Faculty of Architecture of the "Ion Mincu" University. She is finalizing her PhD research on inclusive design. Her thesis focuses on the benefits of multi-sensorial design as a way to enrich the individual-community-built environment relationship, defining a new type of architect who "builds" socializing contexts for segregated communities. For the past four years, she has been working at Kinnarps, a Swedish interior and furniture design company, while developing her own social projects promoting inclusive design with the NGO she founded - AMAis. During this time she has collaborated with designers, programmers, psychologists, sociologists, fields related to urban mobility as she believes that a multidisciplinary approach can bring a much greater impact on the community. Recently, together with two other architects, she created Rhizome, her own design studio focused on bringing inclusive design solutions to the Romanian market.
As a conclusion, these young architects are pioneers in building a different way of relating to the existing built stock, its owners and potential beneficiaries. And these beneficiaries are also part of the younger generation, which has completely different expectations from the exclusively financial ones that are driving the real estate market today, and hence the architecture market.
We did not know them, but it is very likely that in the future we will hear more about the young architects associated in Wolfhouse Productions. Those involved in the project presented at BNA 2018, for which they have already won other awards, are the following partners: Tamina LOLEV, Vlad STOICA, Iulian CANOV, Iris POPESCU.

