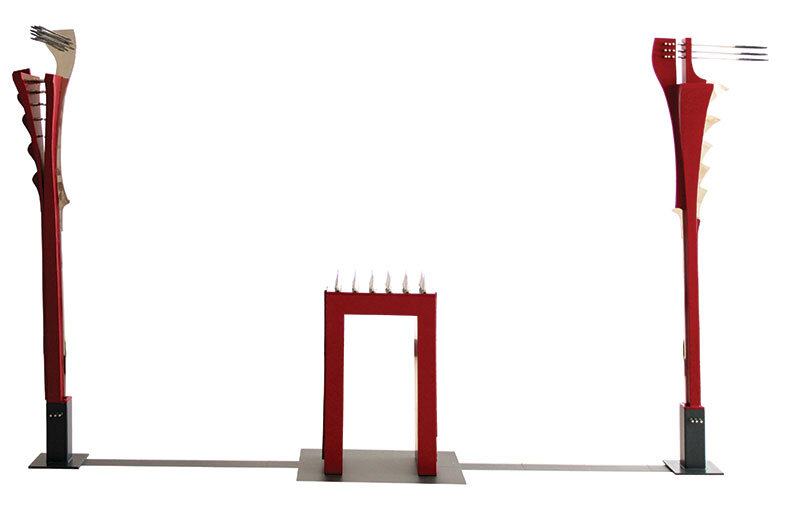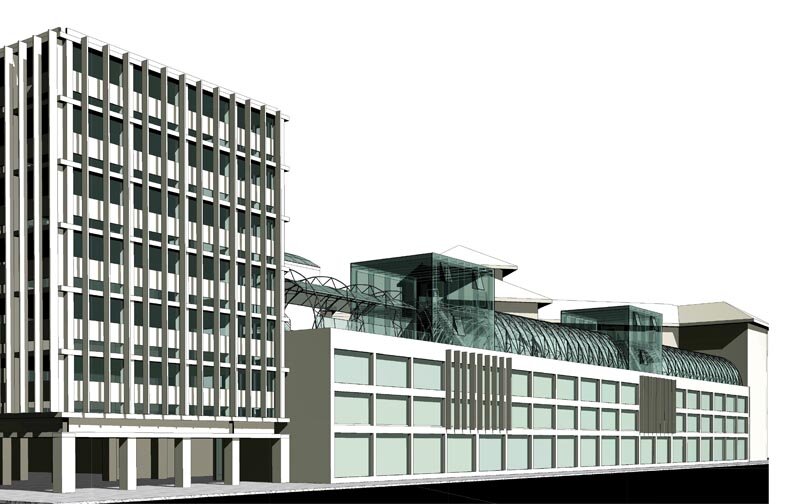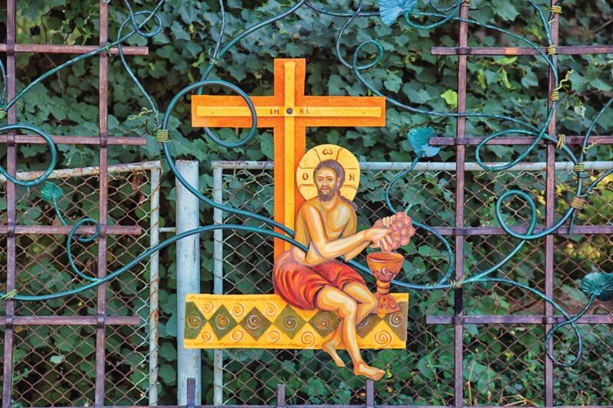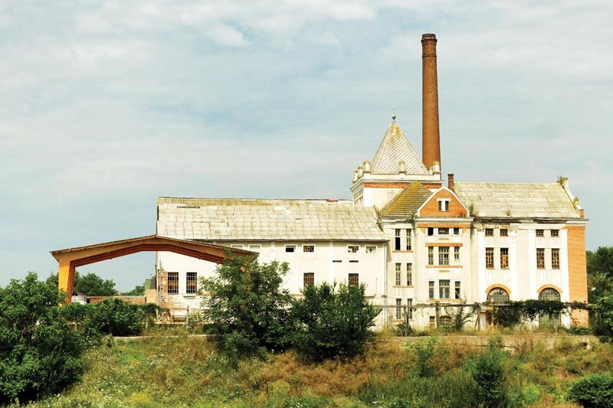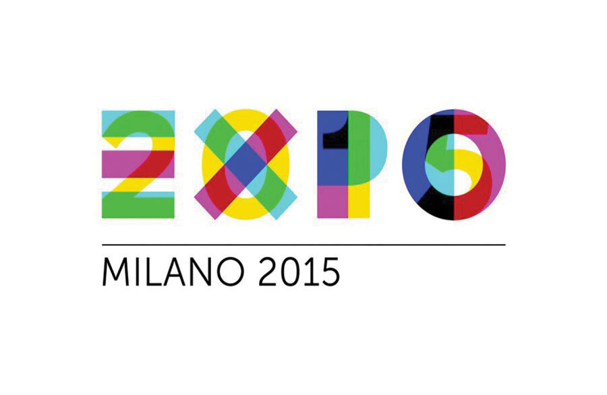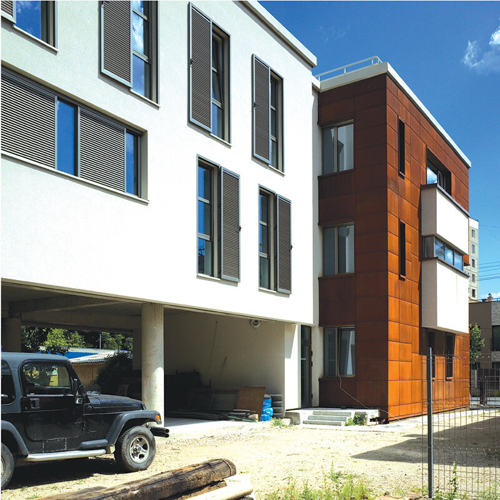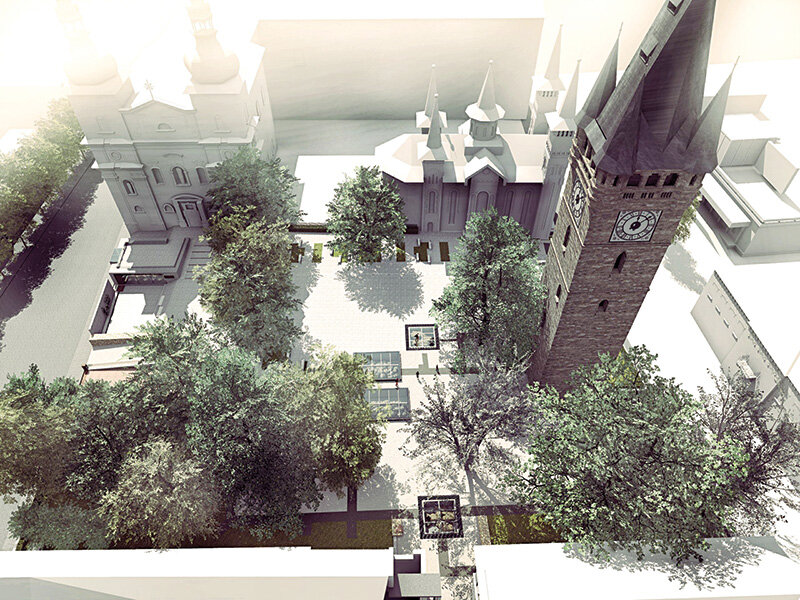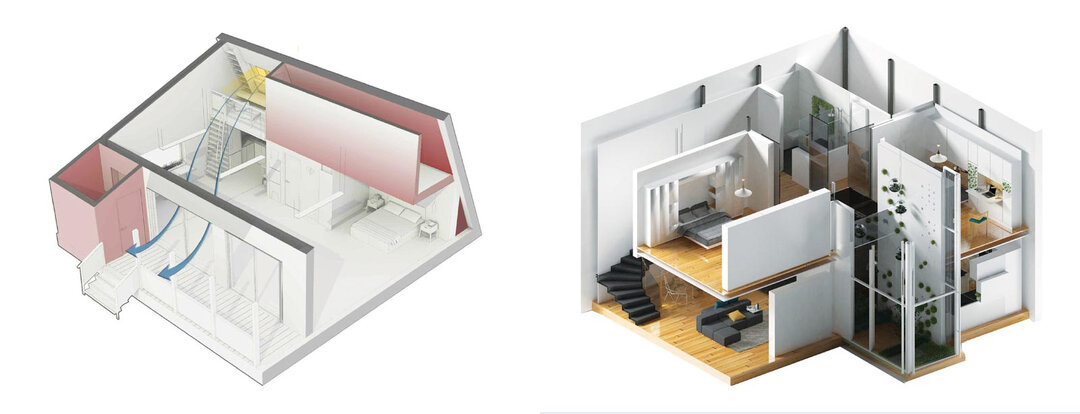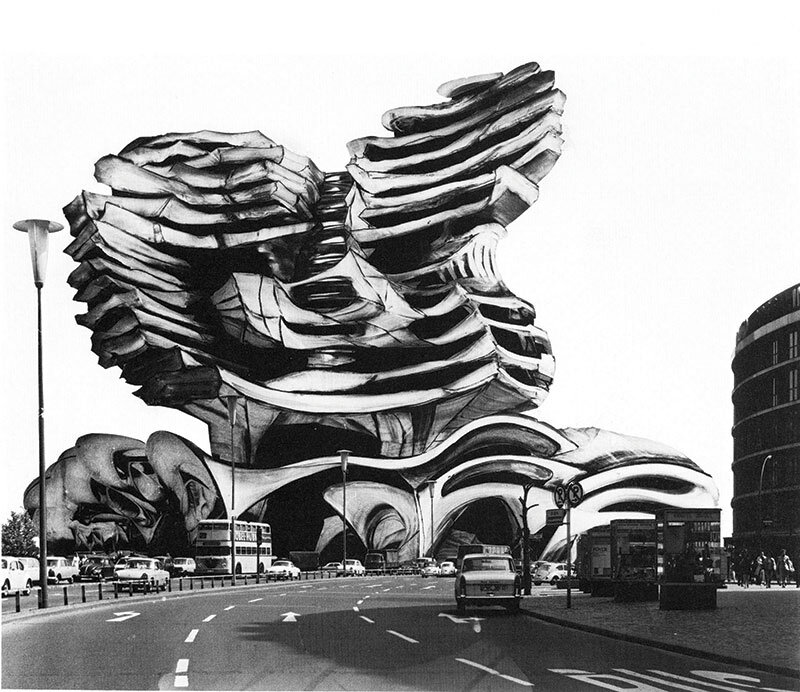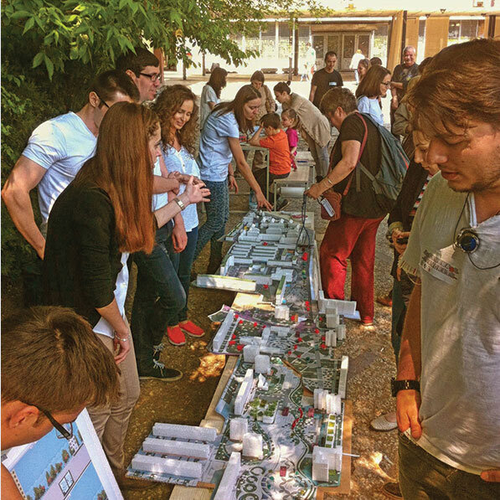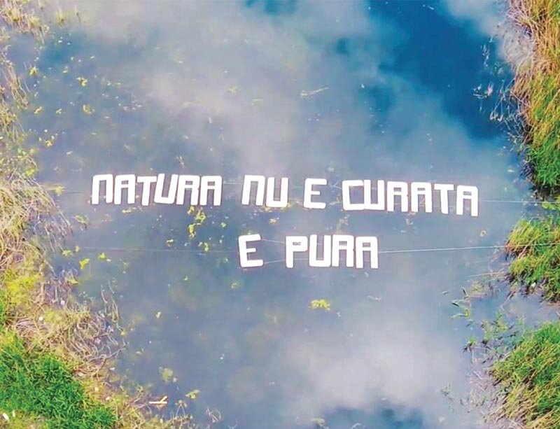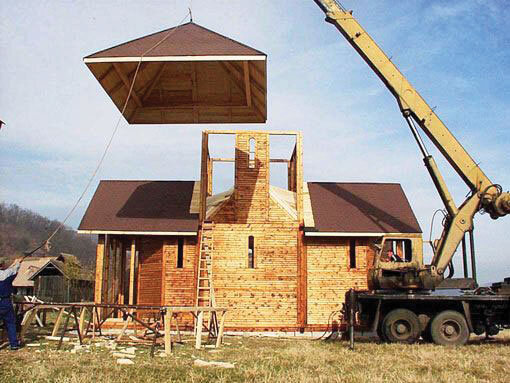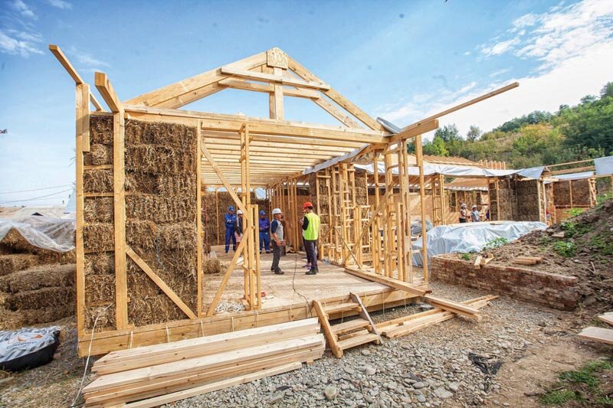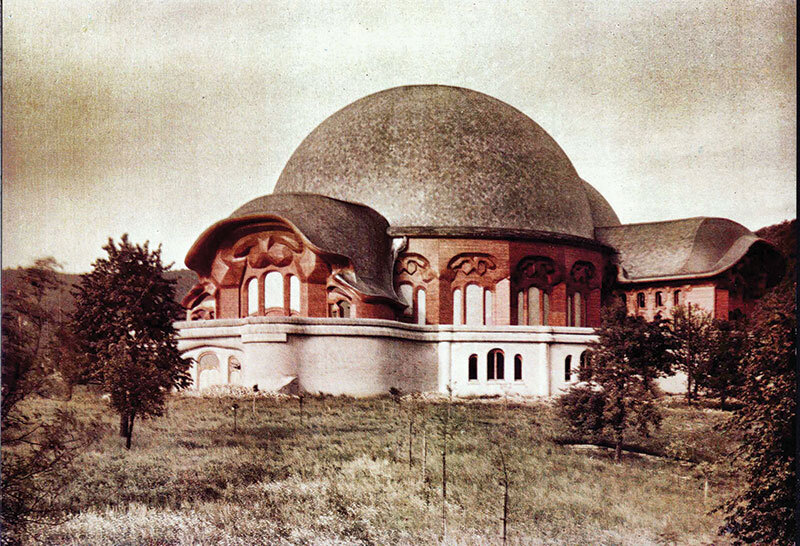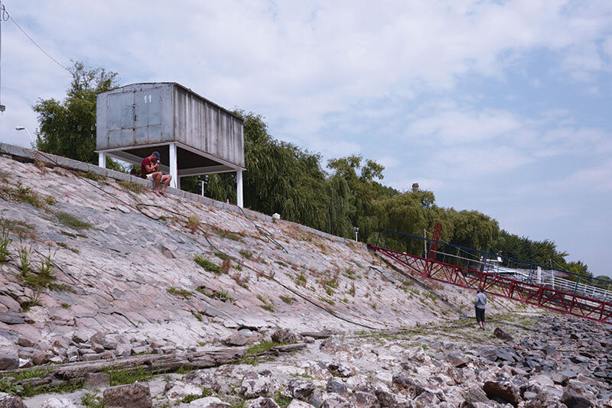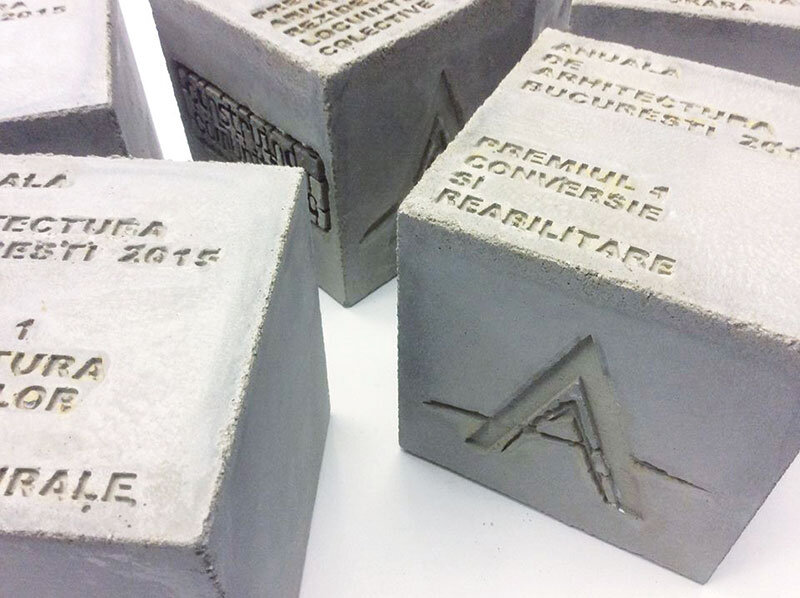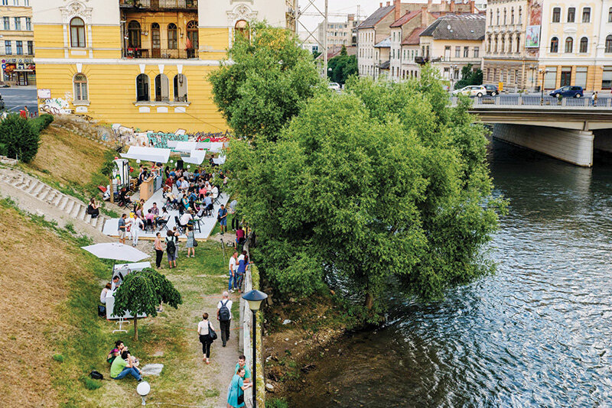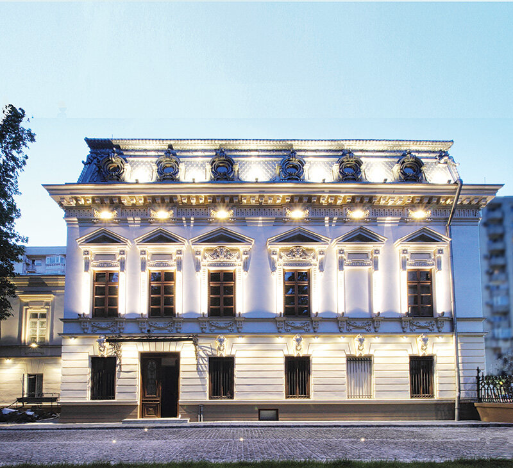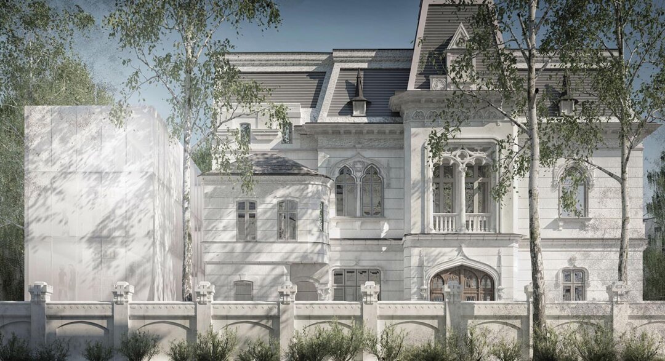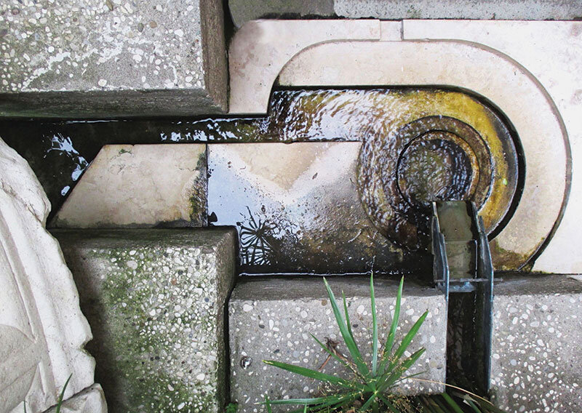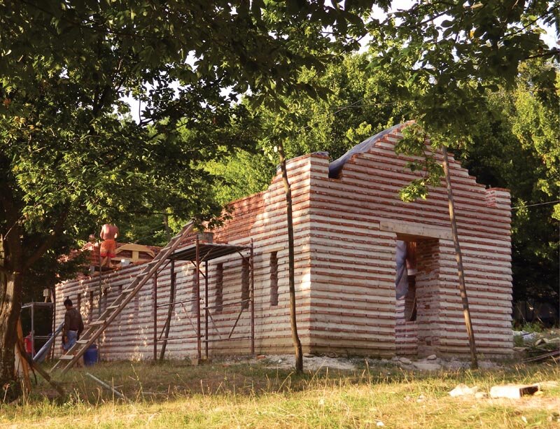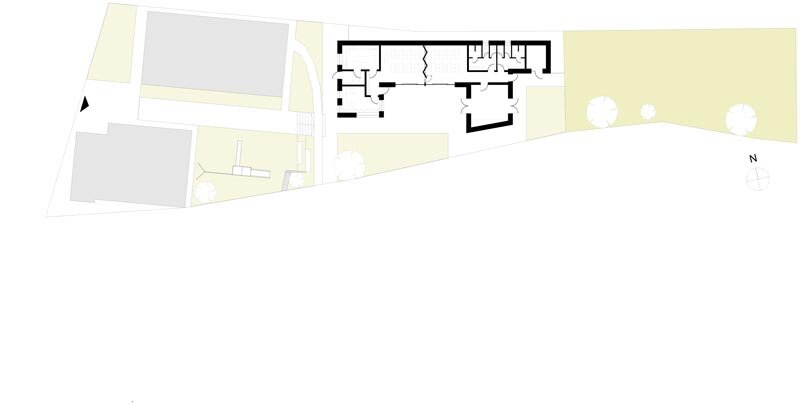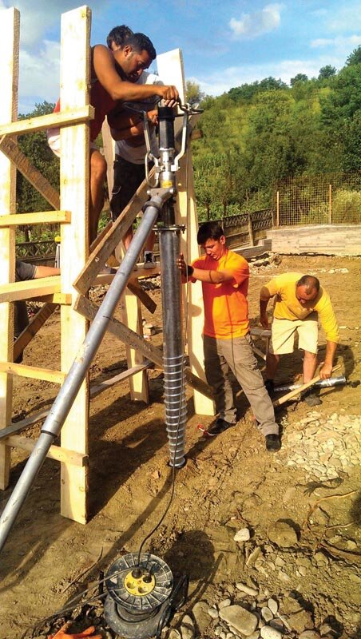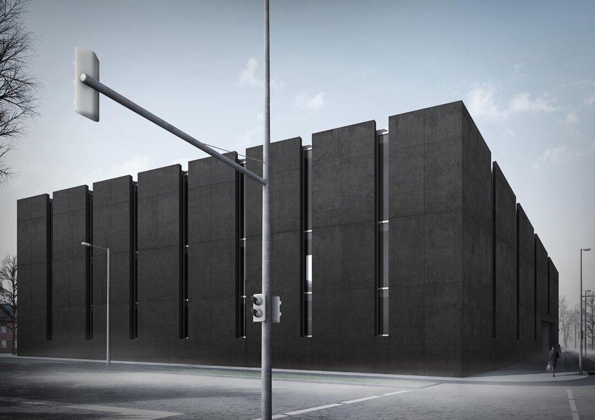
A sustainable building for the Resource Centre of Boldești-Scăeni Community

There are countless poor communities in Romania, where families have on average 4-5 children, living from day to day from day labor, child allowance or social assistance. In these conditions, many children drop out of school, limiting or even destroying their chances for a better life. Social aid only solves their problems for a very short time. The only real chance seems to be education, vocational training, the revitalization of some handicrafts and their transformation into social businesses that have the potential to provide sources of income for the people in these communities.
One such situation is in Boldești-Scăeni, where the Roma community numbers more than 1,000 people, representing about 10% of the town's total population. OMV Petrom, being the main economic player in the area, has created a platform for discussions between the authorities and the Roma community to identify the needs of the community and start programs in the directions found. Thus, the educational and vocational program in partnership with the Roma Center "Amare Rromentza" was started and the order for a building to host programs such as "school after school", "second chance", vocational activities, civic education and vocational training was placed.
The materials used in the construction of the Center and in the process of realizing this goal have contributed to the professional training of the three community people we have hired who can spread the lessons learned further. We used materials that they are familiar with, such as timber frame, straw bale infill, clay plaster or shingle cladding, but the techniques used or the combination with other more innovative materials are new lessons for all those involved in the project.
We chose a foundation made of ground screws, with minimal impact on the land, reversible and recyclable. It was the first time in Romania that such a solution was used in a civil construction. On the metal foundation sits a double wooden structure with a similar cross-section for the slab on the ground, walls and roof, thus having continuous layers and therefore fewer potential thermal bridges.
Straw bales, with a thickness of 50 cm, are mounted in this wooden structure. The straw bales have been carefully selected in order to work with well-dried straw of optimum density. Avoiding moisture until the straw elements are closed is a big challenge. We met this with difficulty by having to change straw bales in all the walls after they had accumulated atmospheric moisture during a rainy period. Straw bales can be a very good insulator and a low-budget solution. They have similar thermal properties to mineral wool and cost about 10 times less.
Clay plaster, used indoors only, acts as a thermal mass and moisture regulator. The paints used are lime-based, avoiding volatile organic substances as far as possible. All the materials used have been carefully inventoried to try to avoid a list of substances considered toxic or harmful to human health.
The wicker and weaving techniques are elements of Roma culture and complement the atmosphere of the building. The fences, classroom ceilings and lampshades were made of wicker. The fence wickers are woven around white metal bars, again suggesting an attempt to use traditional techniques in a contemporary context. The wicker vaulting in the classrooms has been coated with lime-based paint, simulating the trees' protection against insects, and the lampshades, reminiscent of Romany baskets, give a warm glow to the rooms.
The exterior decking allows water to seep in. The terrace is made of pine decking and the walkways and steps of permeable concrete. Water is collected through the drainage system and reused for toilets and irrigation.
Right from the start of the project, we set out to achieve Living Building Challenge certification, considered the most rigorous sustainability standard for buildings. The most stringent requirements relate precisely to building materials. All the materials used in the project have to be inventoried to avoid a list of substances that are toxic or suspected to be toxic. Among the substances we have avoided are some that are already banned by Romanian and European legislation (e.g. asbestos), but others are commonly found in products on the market (e.g. PVC). A big problem in this process is the lack of transparency regarding the substances used in the production of building materials. Manufacturers often do not display all substances contained in building materials and the percentage in which these substances occur. The issue of transparency in the building materials industry is regulated at European level. Some countries, such as France, already apply this legislation, obliging manufacturers of building materials to display the substances contained in the products they sell. In other EU countries, there is a phase-in period for these regulations.
Another requirement is to offset the carbon footprint of construction. There are methods for calculating the carbon footprint of a building. In contrast to building materials that are produced using energy-efficient technologies, green building materials - which are made as simple as possible - have a very small carbon footprint. In the case of straw bales, which have consumed carbon dioxide and produced oxygen during their lifetime, the carbon footprint is actually negative.
We were also interested in the conditions under which the raw material was exploited. In this respect, all the wood used in the building is FSC-certified, attesting to sustainable exploitation conditions. It would be ideal to have such monitoring systems for other raw materials such as sand or gravel.
Design: September 2012 - June 2015
Execution: June 2014 - June 2015
General design and technical assistance: Center for Sustainability in the Built Environment
Architecture: arh. Adrian Pop
Collaborators: stud.-arh. Simona Zinca, arh. Codruța Ghiran (interior design), arh. Marilena Popa (interior design), stud.-arh. Anca Mureșan (landscaping), Darie Todor (permaculture)
Structure: "Inginerie Creativă" (eng. Marius Șoflete)
Installations: Green Bau (Eng. Alexandra Stoica) and STC Proiect (Eng. Cornel Stanciu)
Execution: Habitat for Humanity Romania (SabitCom and Habitat Suport)
Financier: OMV Petrom
Beneficiary: Boldești-Scăeni City Hall
Land area: 1.159 square meters
Built area = Developed area = 220 sqm
Useful surface = 165 square meters
Energy consumption: 57 kWh/sqm/year (reference building consumption: 289 kWh/sqm/year)
Electricity produced: 13.5 MWh/year
CO2 equivalent emissions: 8.27 kg/sqm/year (CO2 equivalent emissions for reference building: 41.02 kg/sqm/year)

