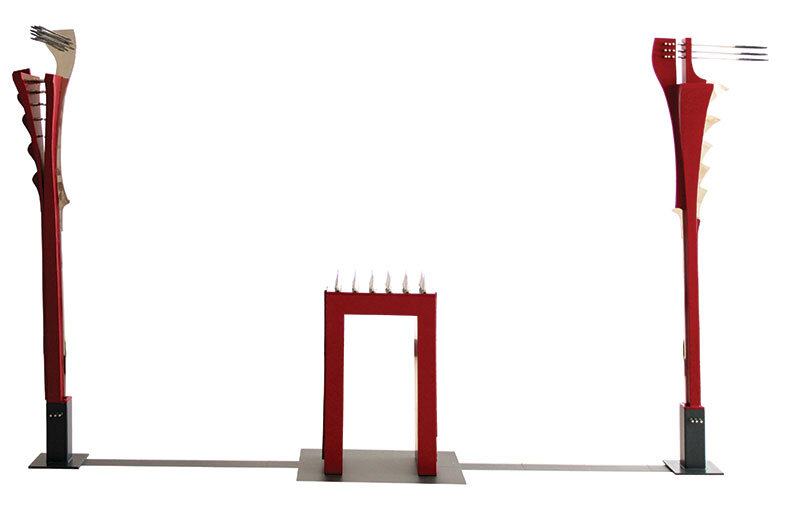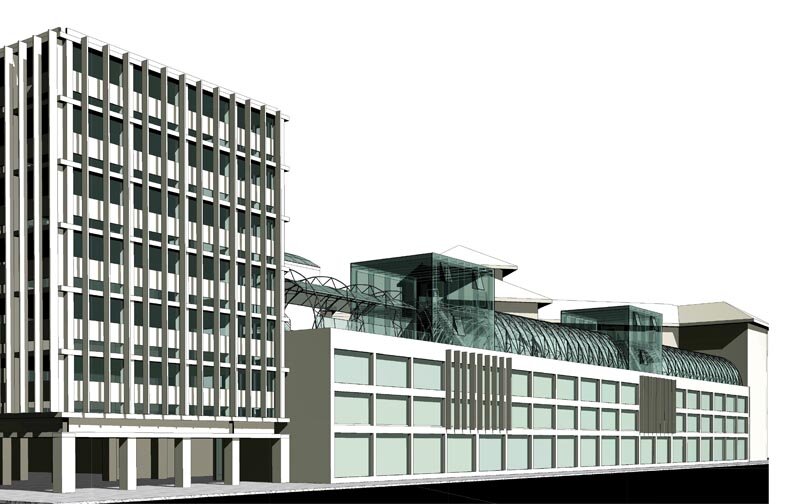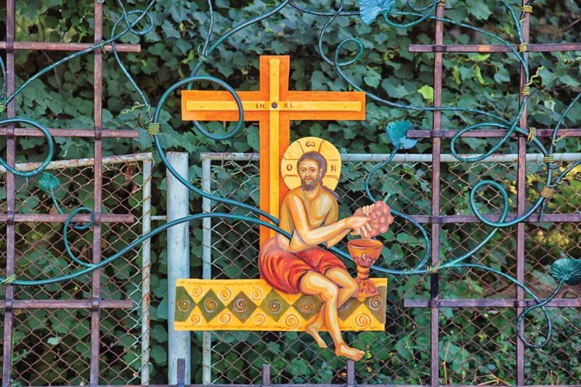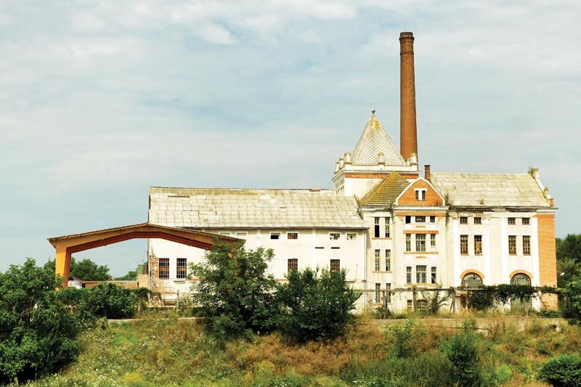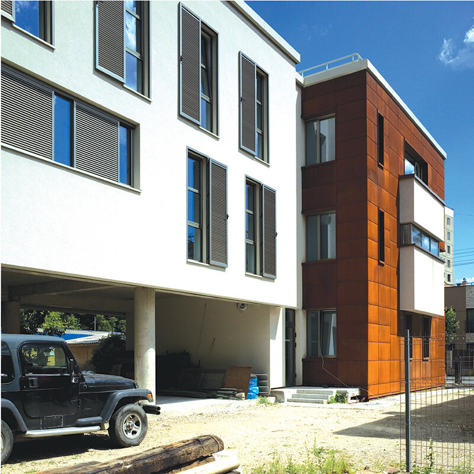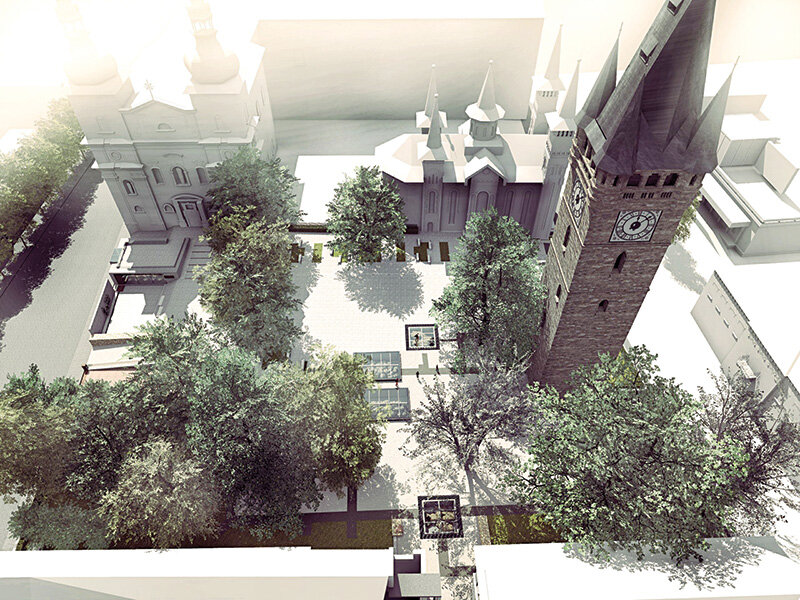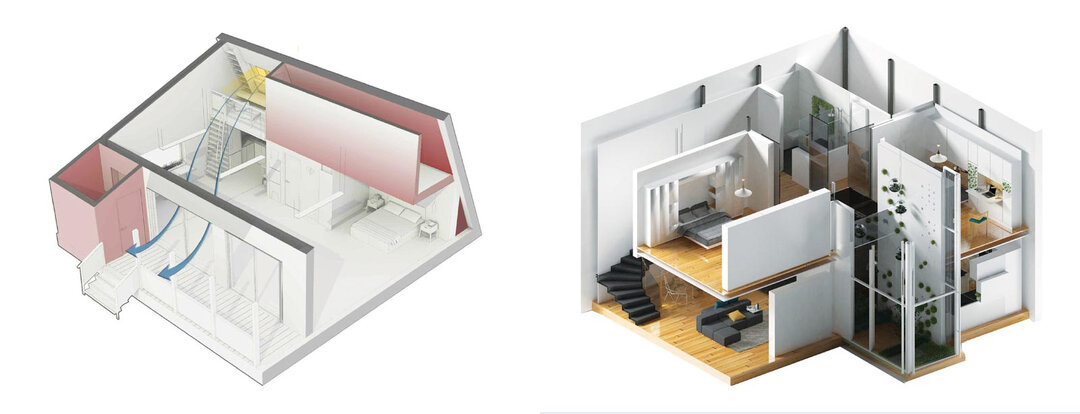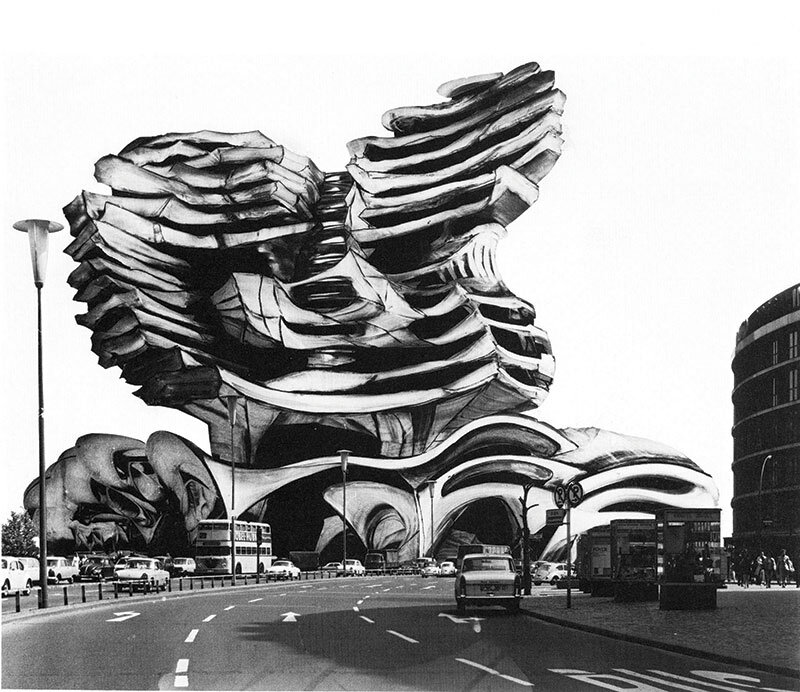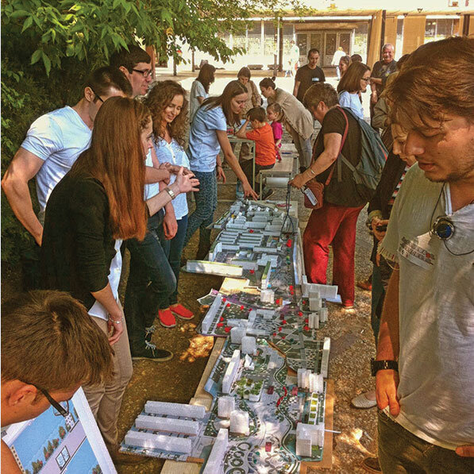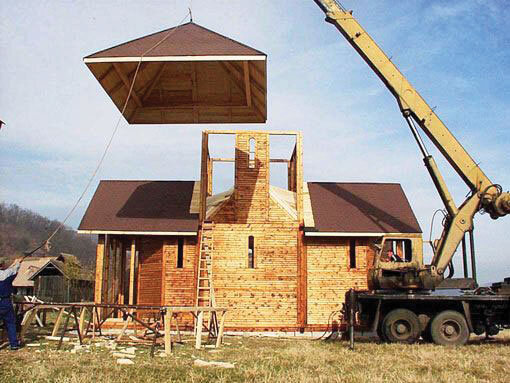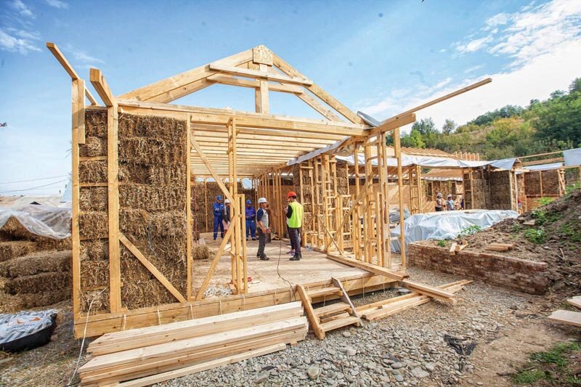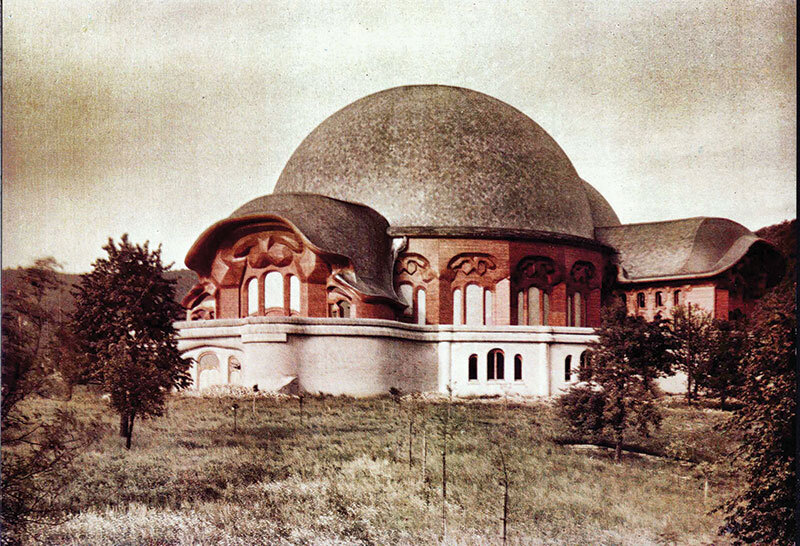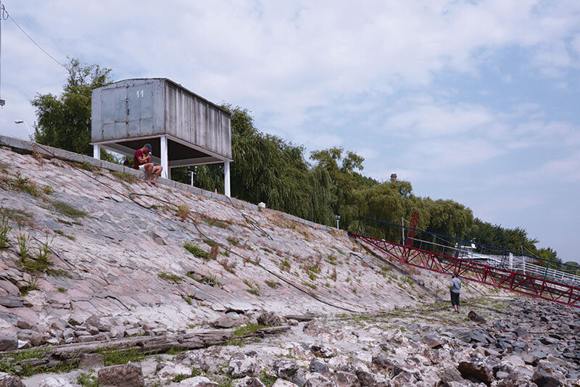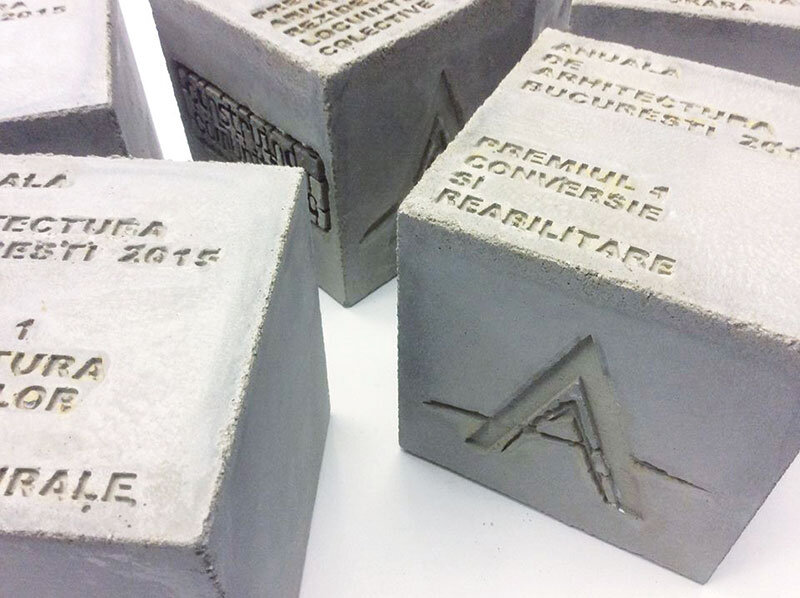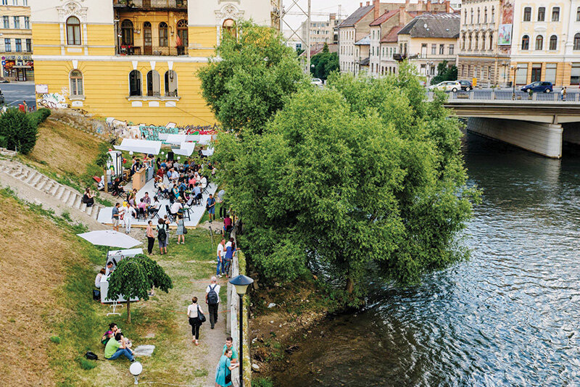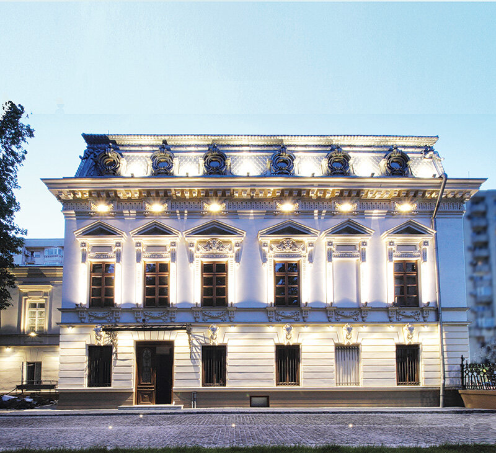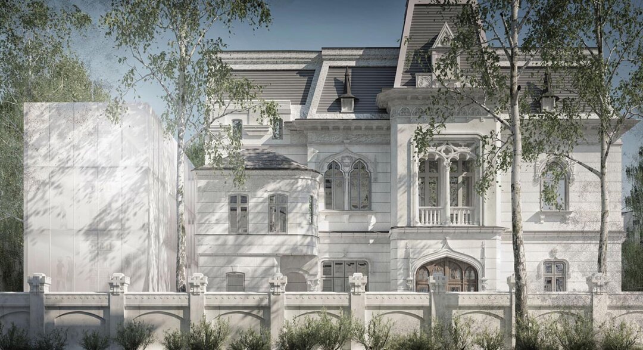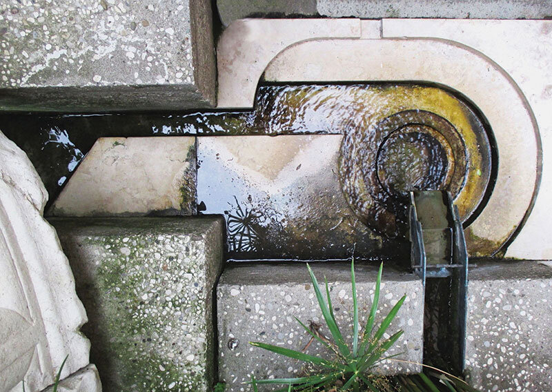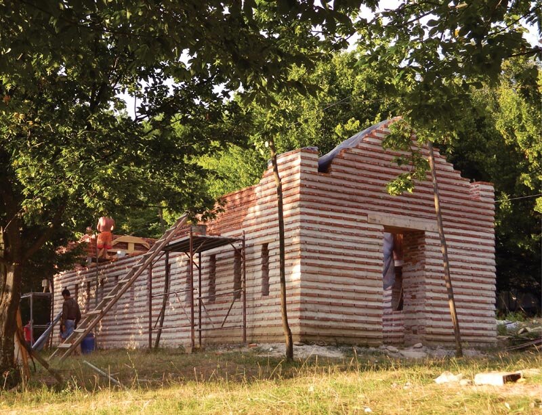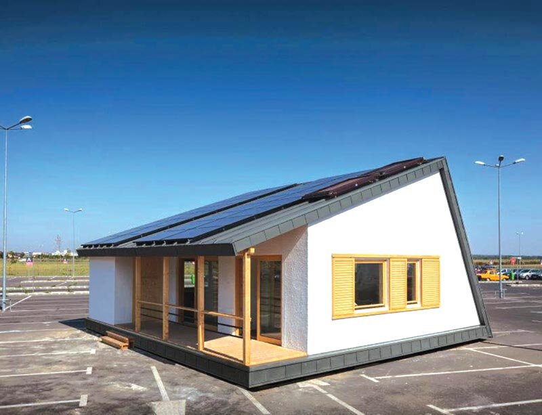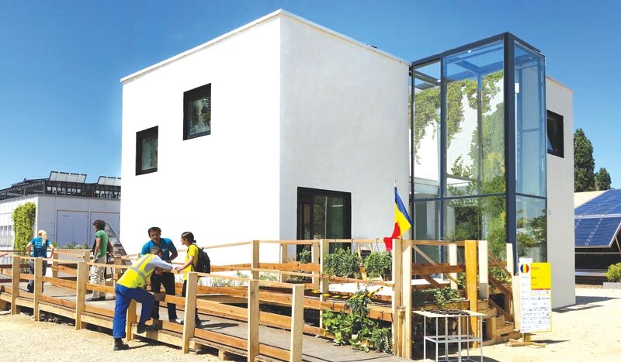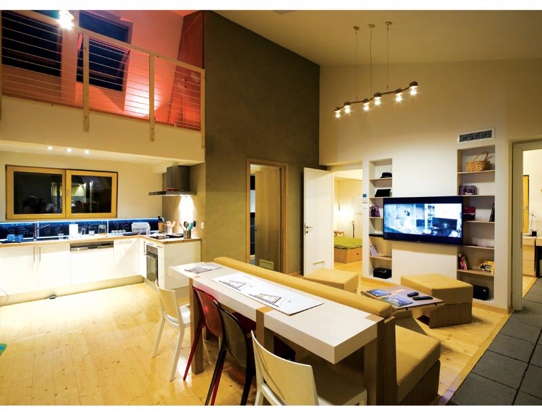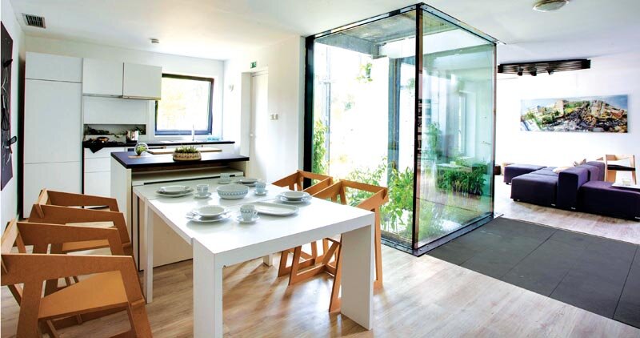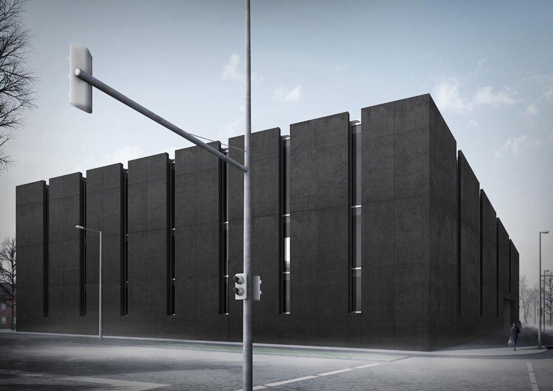
PRISPA and EFdeN – two prototype houses, designed and built in Romania
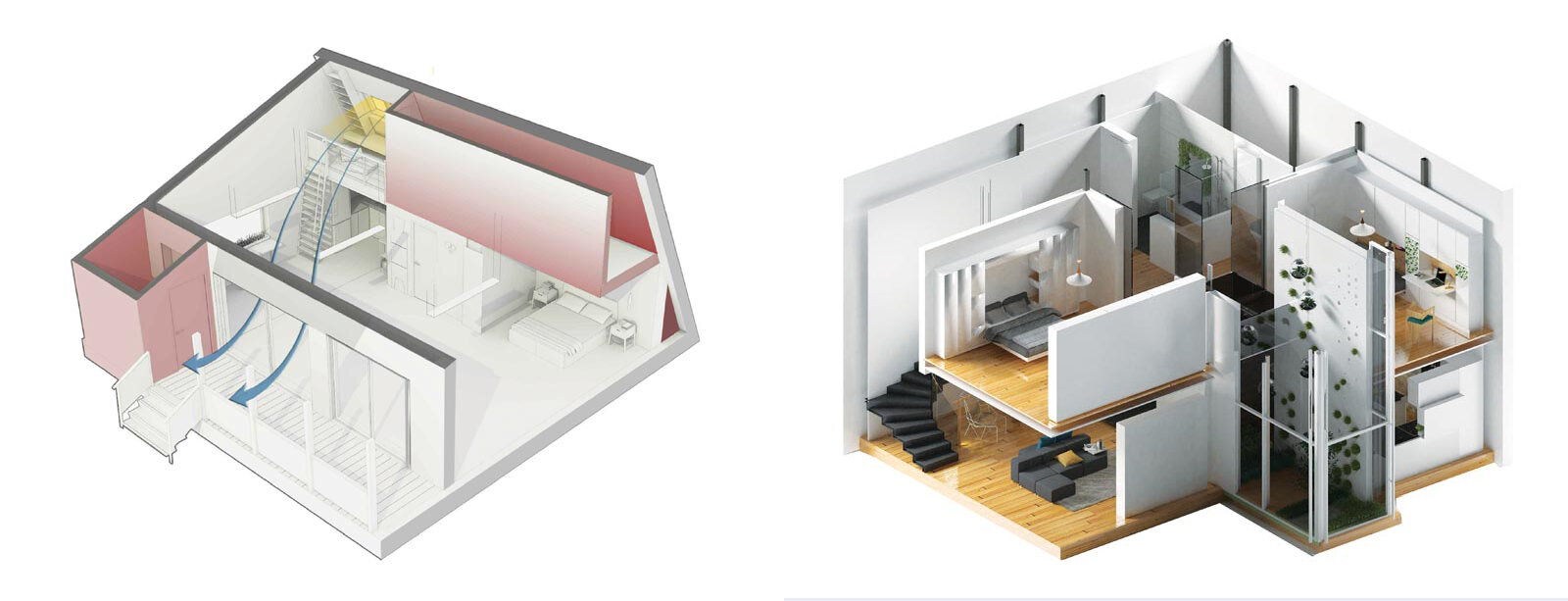
Solar Decathlon Europe, pretext for multidisciplinarity
PRISPA and EFdeN found their pretext in the design theme offered by the Solar Decathlon Europe competition and the desire of a group of students and young graduates to experiment sustainable architecture in Romania. Thus, the "Made in Romania" prototypes made it to Madrid in 2012 and Versailles in 2014, in the most prestigious international competition of architecture and integrated technologies, among competitors from four continents.
With respect for the environment and achieving energy efficiency performances, but without compromising on interior comfort parameters, the two dwellings were designed and built by students in partnership with professors, public organizations and private companies. When we go into the depths of the projects and the houses, there are many distinguishing features - be it the concept, the strategy or the choice of materials in line with the competition theme, the chosen concept and the partnerships.
The job of an architect is becoming increasingly complex, as is that of an engineer, communicator or project manager, as the problems are more varied and the challenges and expectations much greater. In both types of housing, design and execution were integrated: architects, interior designers and urban planners worked from the very first idea with structural and installation engineers, and every decision was taken by mutual agreement. Everything had to be done in accordance with the requirements of the people responsible for communication and management, saving time, energy and money. By putting what we had designed on site, we had contact with the materials and were able to observe their properties and understand them. Solving the problems that arose through interdisciplinary cooperation was a process of learning from mistakes. We had more than 30 professors and teachers from the University of Architecture and Urbanism "Ion Mincu" and the Technical University of Constructions in Bucharest.
Traditional and contemporary architecture with a focus on nature
PRISPA aims to revitalize the Romanian countryside, with the main effect of developing rural tourism and agriculture, bringing attention back to the beauty of country life and its advantages: the possibility to be in contact with nature and enjoy its fruits. The EFdeN project approached an inverse strategy: it aimed at the intelligent densification of Romanian cities, by integrating nature into the inhabited space and by correctly understanding the idea of urban mobility. They are two different projects in terms of the concept of inhabitation and therefore in terms of architectural approach, spatial understanding and visual expression.
In the PRISPA project, the visual expression clearly conveys the concept of a solar dwelling, although the technologies are embedded in the wooden structure, unlike in EFdeN, where the technologies vital to the functioning of the house are easily accessible. In the case of the latter, this solution comes in anticipation of the final destination of this prototype: the first Comfort Conditions Research Center in Romania.
The two projects are dedicated to a sustainable approach, right from the design basis, through the choice of materials - natural, local, recycled or recyclable - and both prototypes bring innovative elements. In terms of the architectural image, the volumetric accuracy is defined by the balanced combination of opaque and transparent and the orientation of the buildings towards the cardinal points - a key role in energy efficiency.
Romania's first participation in the Solar Decathlon Europe focuses on the porch, hence the name of the project. This is the area taken from traditional, vernacular architecture, considering its value in solar architecture. Its main attribute is to link all the functions of the house, being both an interior and exterior space - an intermediate zone between the public and the private.
The porch is separated from the interior space by triple glazing and a windfang that acts as a thermal mediator and limits unwanted air transfer during the day. Anvelopanta proposes highlighting the passive strategies, uniting them under a zinc tin roof that lets the main element - the porch - excel as a wooden accent to the exterior.
In the EFdeN house, the conservatory is the architectural element of maximum interest, an integrated green space, visible from any point in the house. So this is the heart of the house, where nature plays the main role in shaping the materiality. This area defines the overall concept of the EFdeN project - "integrating nature into the home", trying to preserve the connection between man and nature, a connection that is gradually being lost with the advancement of technology.
Sera uses thermally broken aluminum joinery, double glazing on the outside and triple glazing on the inside for good thermal efficiency. The EFdeN house envelope proposes a ventilated facade system, with ceramic tiles as an exterior finish, which manages to express the values of this material. The perforation of the ceramic for the realization of the window shading system was an area of experimentation with the possibilities of architectural expression of the material.
Wooden structure or metal structure depending on purpose and use
The structure, for both projects, was chosen to meet the main challenges of the competition - speed and ease of assembly and reassembly through intelligent modularity. In the case of the PRISPA project, the main material used was wood, emphasized both aesthetically and structurally. A traditional and versatile material used in house construction, wood solves the problem of the need for prefabricated elements. The vertical structure is made of prefabricated sandwich walls, consisting of two OSB panels and thermal insulation, as is the roof structure.
The EFdeN project opted for a structure made of braced metal frames, as metal is a material with increased strength, allowing larger openings with lower beam heights. At the same time, it is an isotropic material, which facilitates shaping without compromising the strength of the structure. The vertical structure is made of braced columns and the horizontal structure is made of secondary beams resting on the main beams. In this way, a technical floor, used for air conditioning and electrical systems, was created, while maintaining the required headroom. Another challenge from a structural point of view was the modularity required for transportation and staged assembly. The welded-jointed floors were sized to fit on trucks, transportation with all equipment and finishes being a vital requirement. Fastening of the modules is accomplished by high-strength bolted joints through the end plate of the studs and through the end plates of the studs and through the end plates of the studs and through the end plates of the studs and through the end plates of the studs and through the end plates of the studs and through the end plates of the studs and through the end plates of the studs.
The enclosure panels are made as prefabricated full-height sandwich elements (consisting of two OSB panels and mineral wool) and their structure is made of galvanized metal profiles in the case of EFdeN and wooden structure in the case of PRISPA.
Interiors - from rural to urban
Besides sustainability, there are several common elements of interior design principles between PRISPA and EFdeN. The first is transformability, with the spaces offering flexibility and the possibility to take on new functions by folding or sliding pieces of furniture. The second is the use of traditional elements, bearing in mind that both prototypes have represented Romania in international competitions, giving a personal touch to the spaces. However, the approaches were different, PRISPA, being intended for the rural area, had a rustic interior setting, using traditional wooden elements and joints, while in the EFdeN house, intended for the urban environment, a more subtle approach was sought, integrating stylized traditional elements, perforated in wood.
The concept of the PRISPA house is to capture traditional Romanian details through form, texture and technique. This involves the use of natural materials with high technological properties. Following the concept of the interior space, traditional decorative features were used in the lighting, combining artificial and natural light to create balance and harmony in terms of comfort. The main material used in the interior is wood, in different shades and textures, which contributes to the realization of a pleasant and warm atmosphere in the contemporary man's life, while reminding of the traditional Romanian lifestyle.
The interior space of the EFdeN house visibly illustrates the general concept of the project - the integration of nature into the house, using various ways of interweaving furniture elements with green ones. One example is the use of Blumohito moss in the sanitary units, useful for moisture absorption, or the integration of air plants in the perforations of the furniture. The main criterion when choosing the materials that make up the interior space is sustainability. This principle is represented by recycled, reused, recyclable materials or materials with a role in passive house strategies. Being an educational project, the creative side has been tested many times in the recycling workshops organized within the project. As a result of these experimental activities, students had the opportunity to test materials, resulting in pieces that were used in the interior design. Dishes made from recycled glass, tables made from pressed paper, patio furniture pieces made from leftover materials from the construction of the house and carpets made from cork stoppers - these are just some of the items that are part of the collection of accessories made from recycled pieces found in the EFdeN house.
Energy efficiency - the main challenge
The challenge imposed by the theme of the two projects is the requirement for energy efficiency, while meeting all the optimal comfort parameters - both PRISPA and EFdeN have successfully met these competition requirements. The orientation of the glazed areas towards the south and the protection of the building in the north were passive strategies of both projects. The PRISPA project, with the roof on the north side starting from ground level, provided better resistance to cold winds, while in the EFdeN project this approach was not possible due to the vertical development proposed for the urban environment.
In 2012, in Madrid, the main Romanian innovation was the idea of using the porch, from which the whole concept of the project started and around which all the communication centered. Inspired by traditional architecture, the porch's role is to protect the interior of the house from the sun's rays in summer, while in winter it allows the sun to penetrate as much as possible inside, heating the interior space of the house. A novelty was the placement of thermally inert materials in the area where the sun's rays penetrate in winter, such as granite in the case of PRISPA, or high-density concrete in the case of EFdeN - this was one of the passive strategies adopted in both projects.
The main innovation in the efficiency mechanism of the EFdeN house was the bioclimatic greenhouse, in which air is pre-heated during the cold season, which will be fed into the house heating system. A ceramic ventilated facade was used to cool the house in summer and maintain the interior temperature in winter by forming a cushion of air, which acts as a thermal insulation of the house. EFdeN has used, for the first time in Romania, gypsum boards with phase change materials (PCM), which act as thermal batteries, storing thermal energy during the day in order to release it into the interior space at night. Combined with the heat recovery and combined heating-cooling radiant panel system, it was possible to achieve four times the efficiency of a traditional dwelling. Computer simulations were used to optimally position and size the glazed surfaces and to reduce the biggest enemies of energy efficiency: thermal bridges, which allow for deviations in the optimal indoor temperature.
From the automation point of view, a two-step strategy was approached: PRISPA opted for a simple automation, a control of the temperature andCO2 emission level by using a multi-split system and a heat recovery unit, while the EFdeN prototype used modern air conditioning systems to control both the quantity and quality of the indoor comfort parameters, the house being designed to automatically adapt to the user's needs and behavior.
The next Solar Decathlon 2017-2018 will take place in Barcelona. Until then, the EFdeN prototype can be visited in Bucharest from September 2015, on Bd. Pache Protopopescu nr. 66 and will become the First Comfort Conditions Research Centre in Romania, where all these parameters and all the strategies will be carefully discussed, monitored and optimized, while the PRISPA house can be visited in Luncani commune in Bacău county, being the only house from the 2012 edition that was sold before the competition - both projects are currently being industrialized and commercialized.

