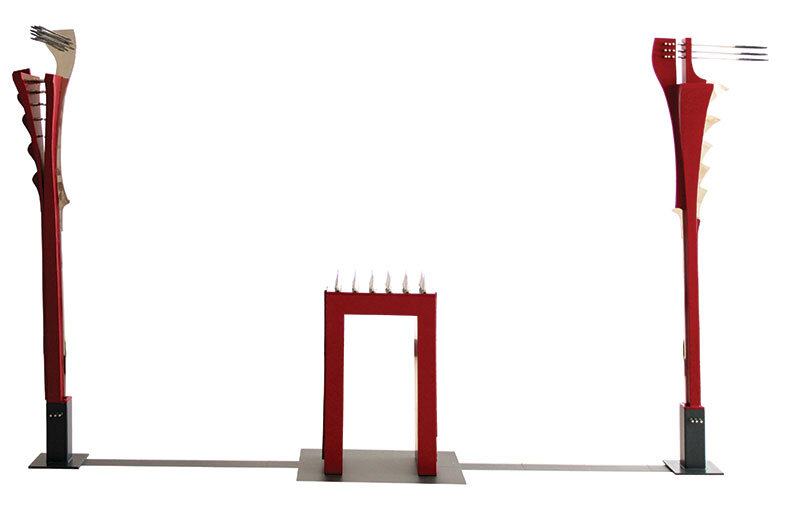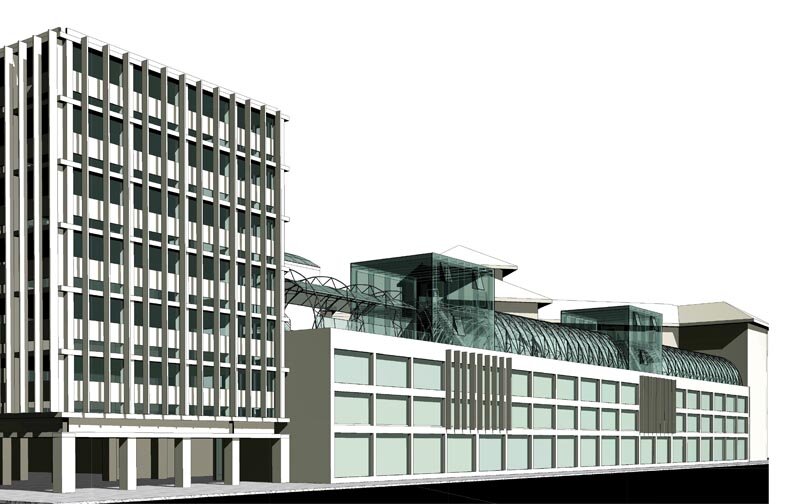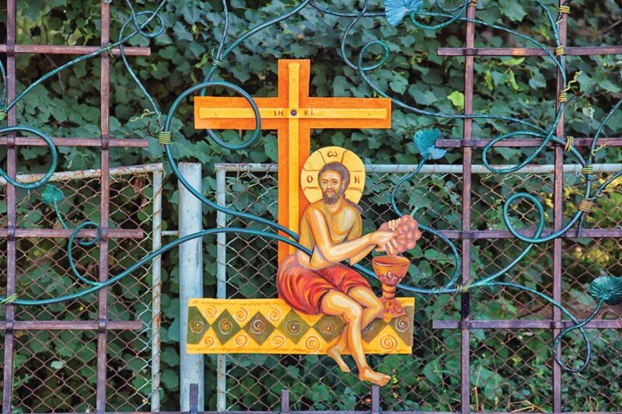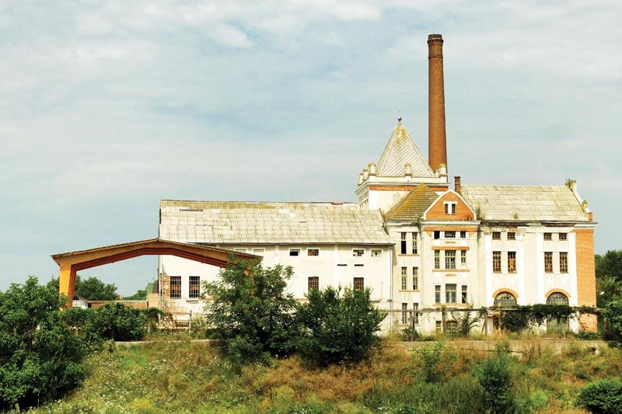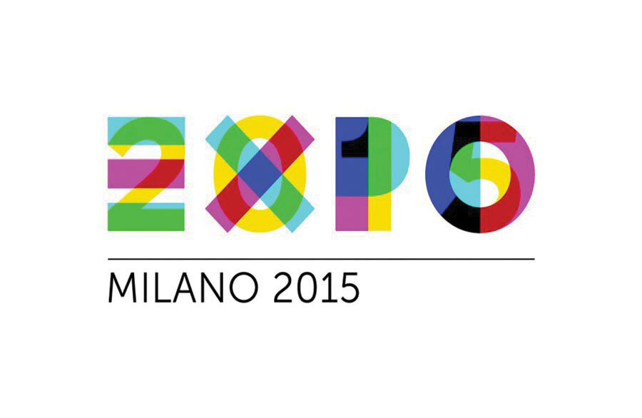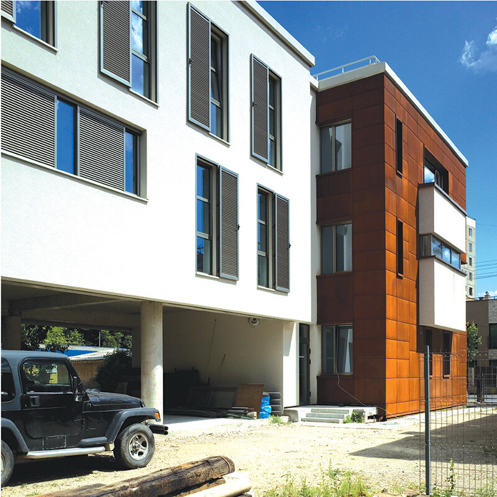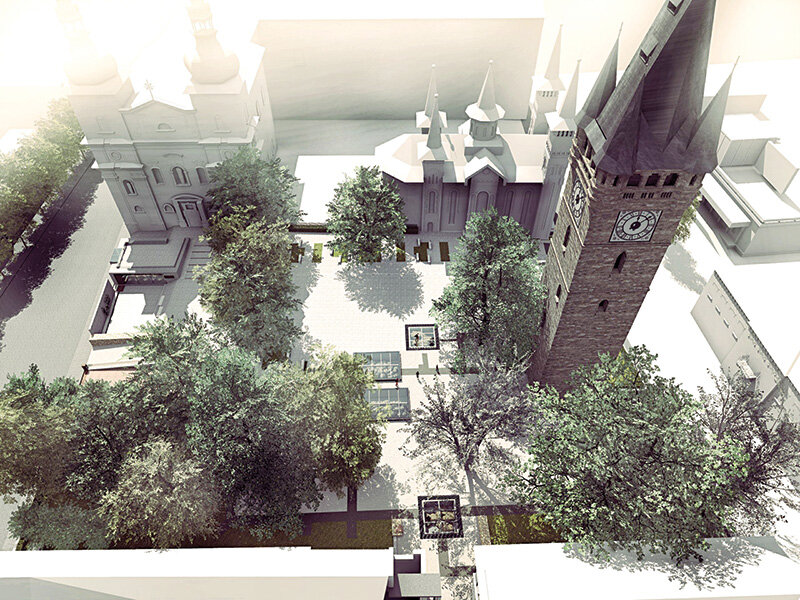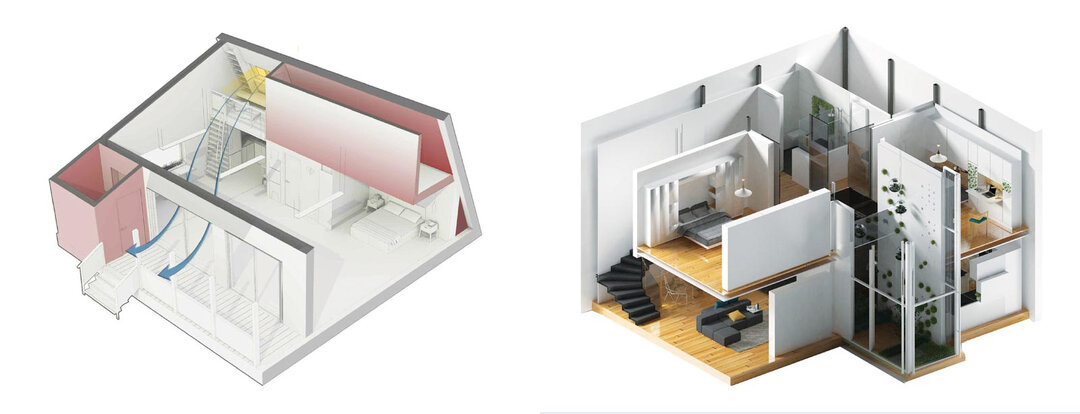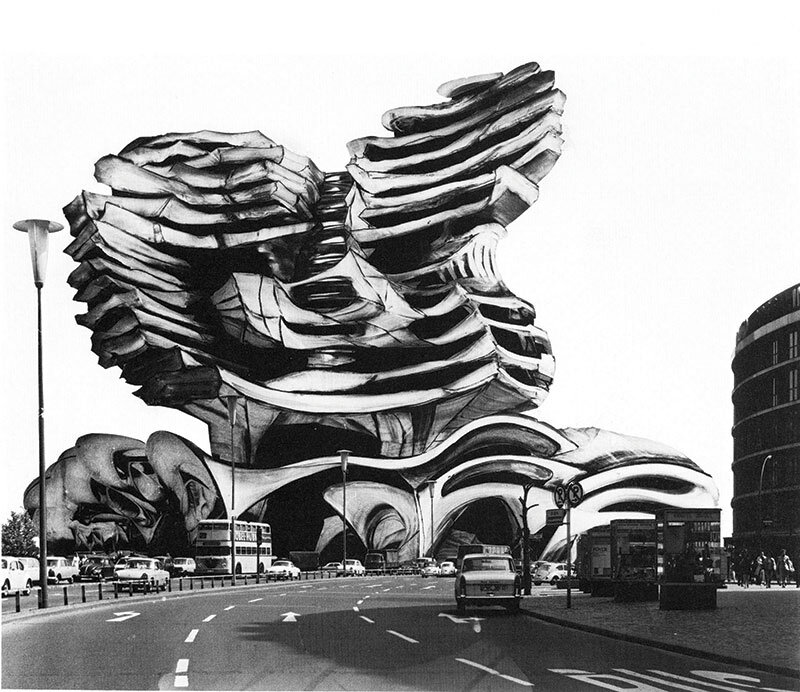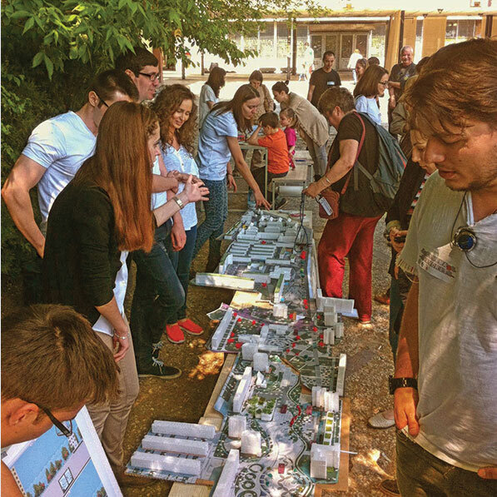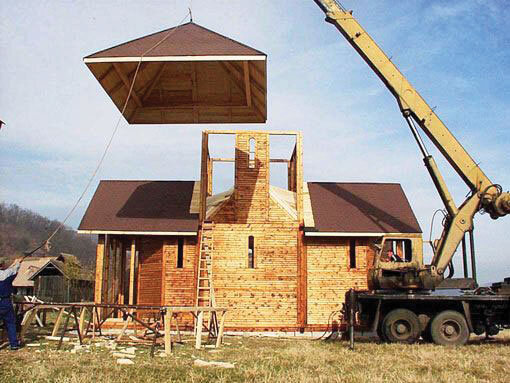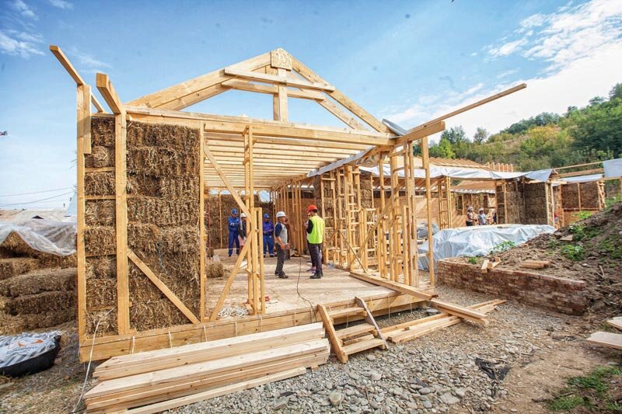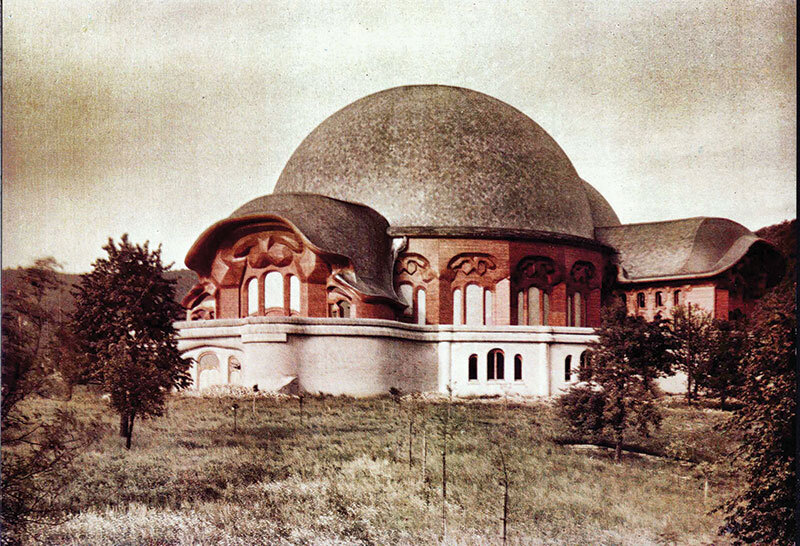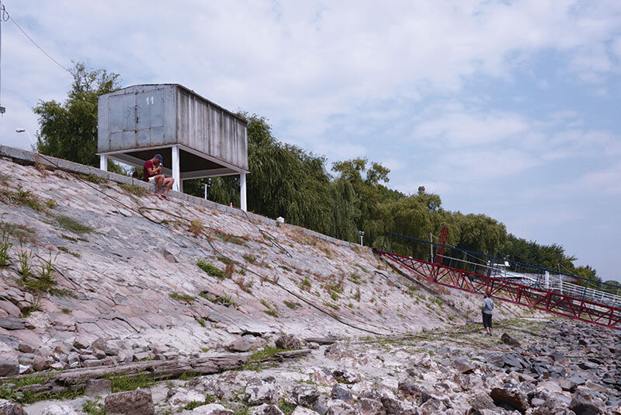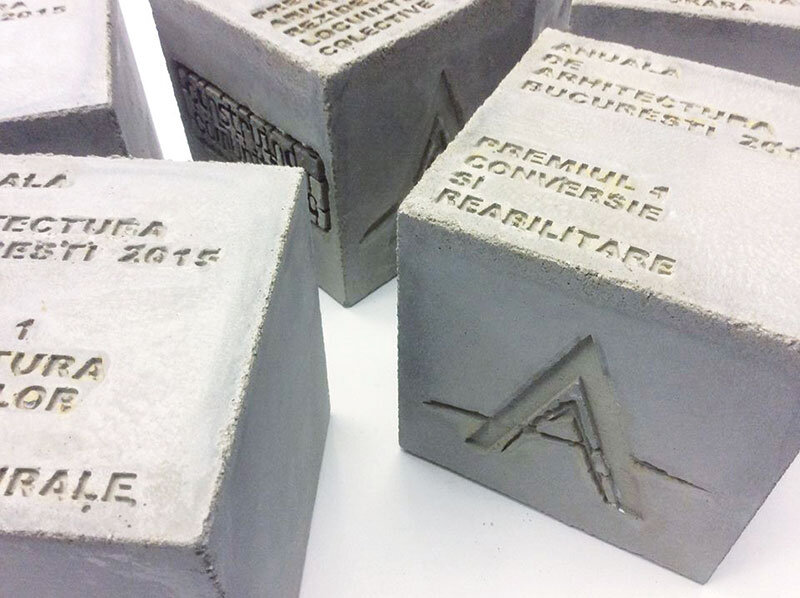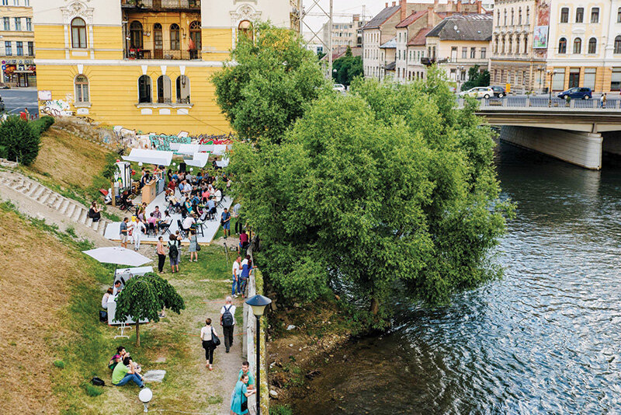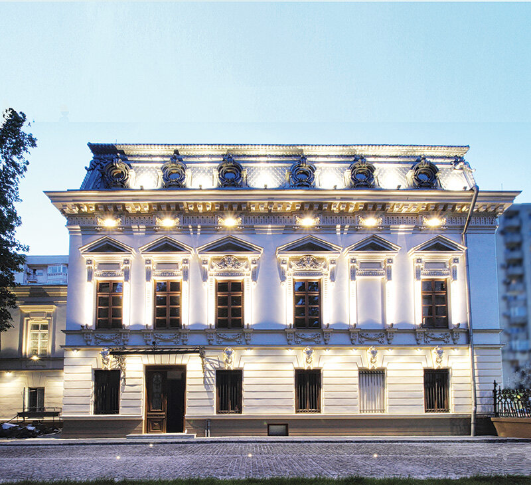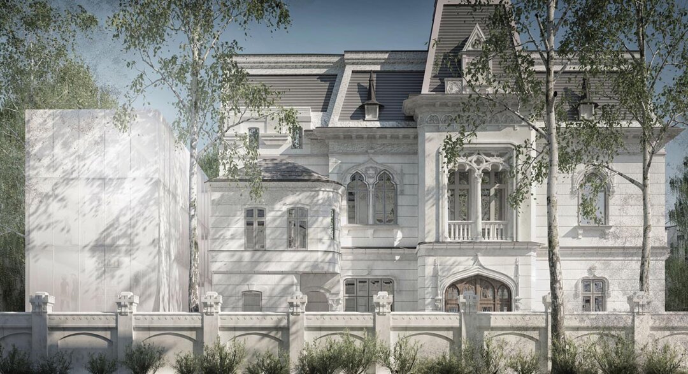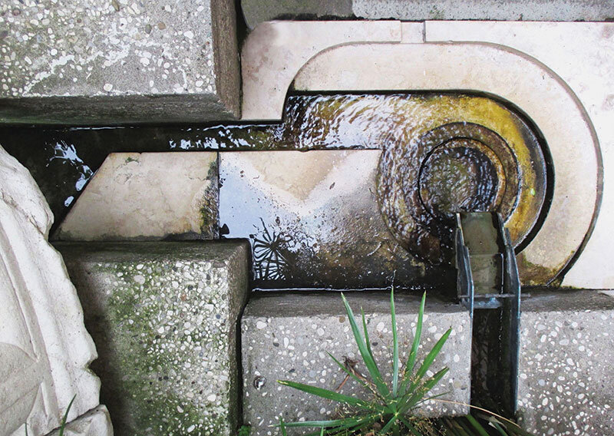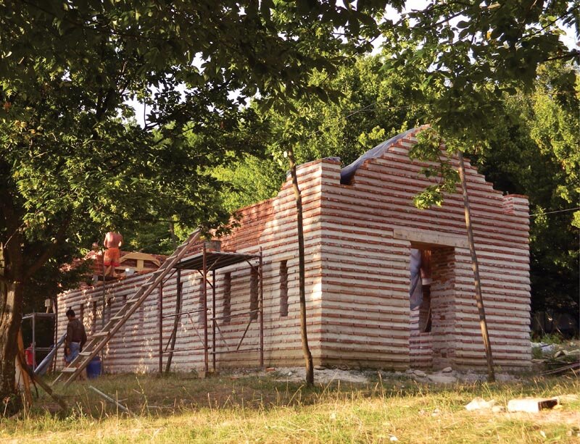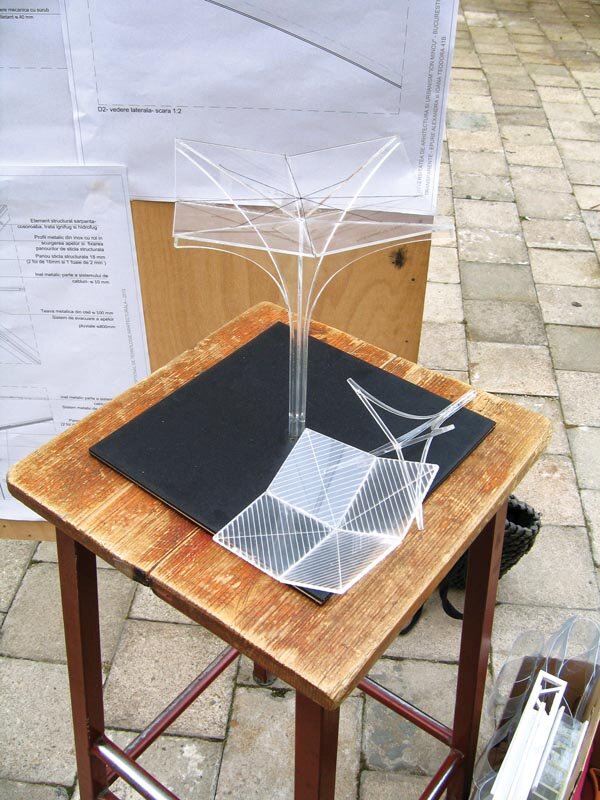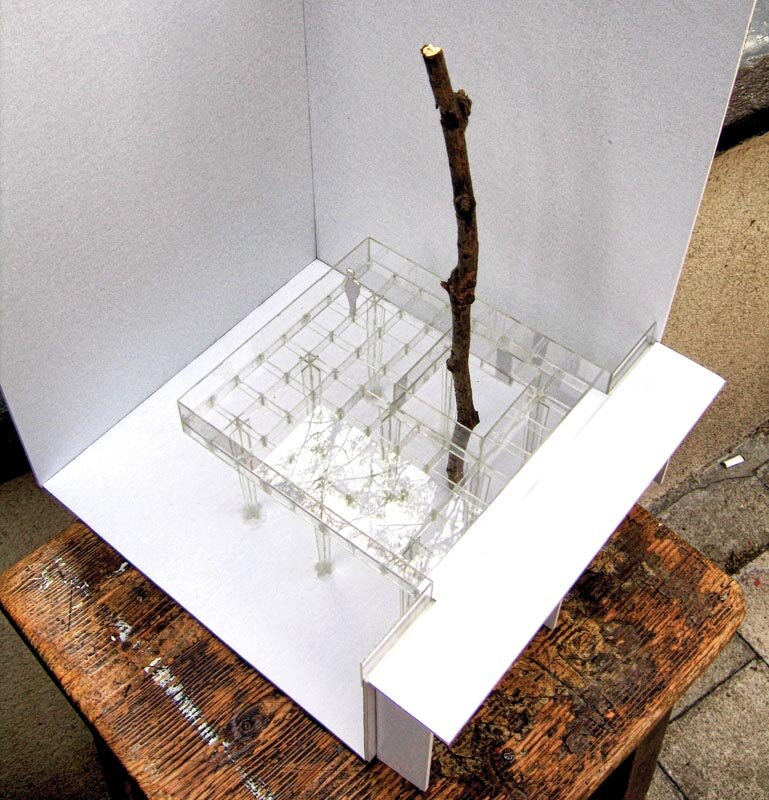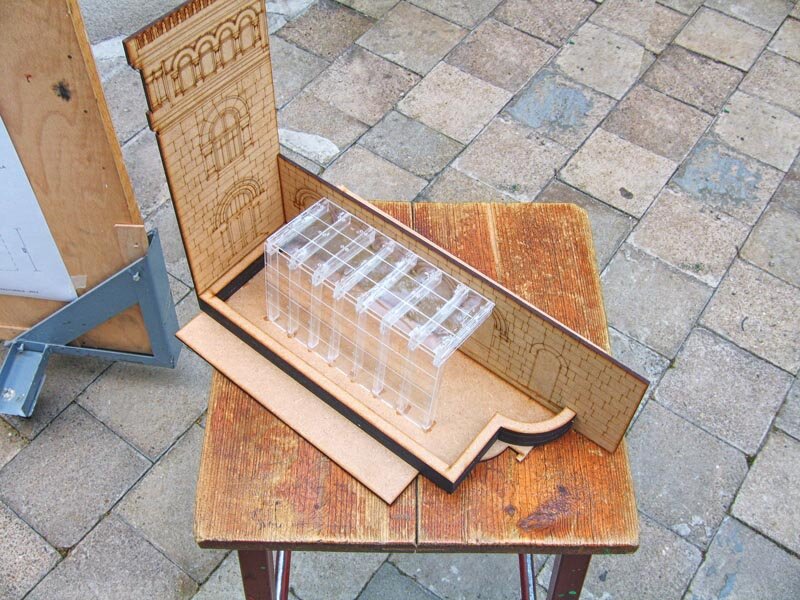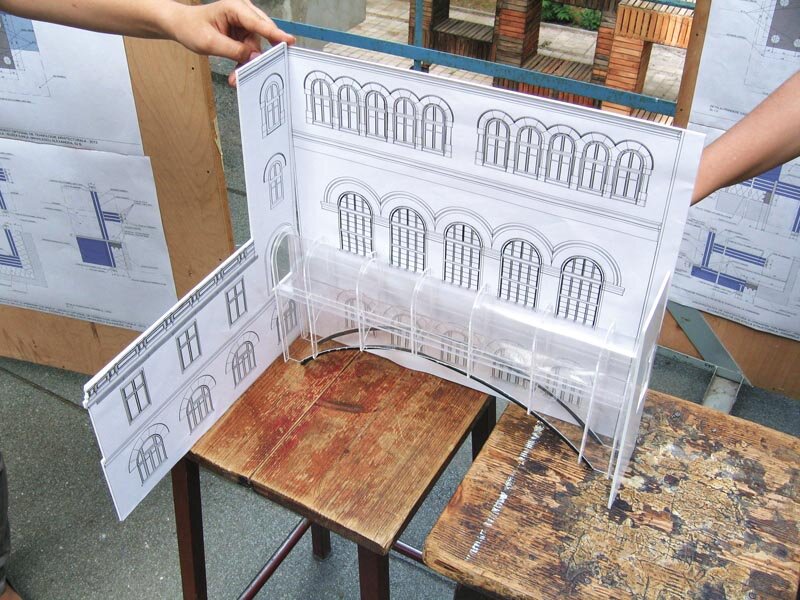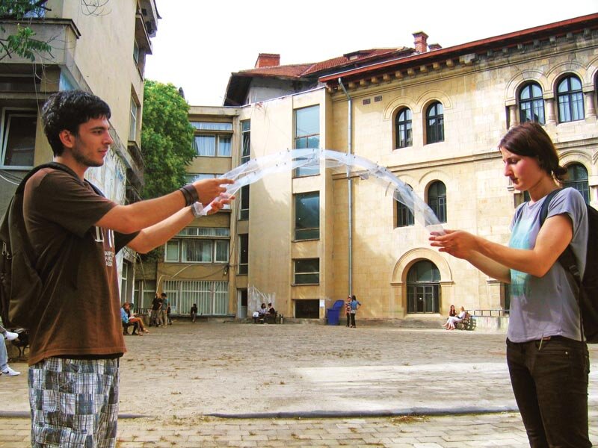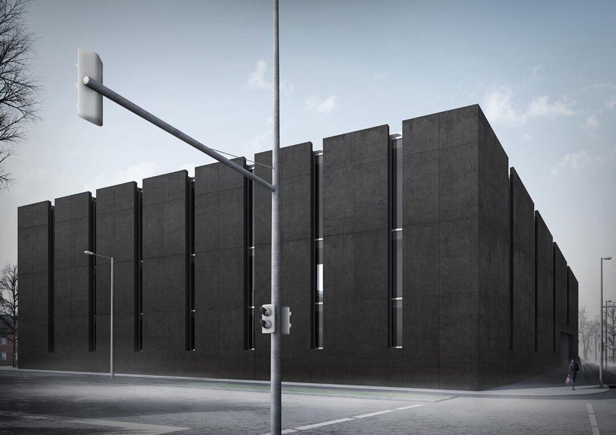
An experimental building of structural glass
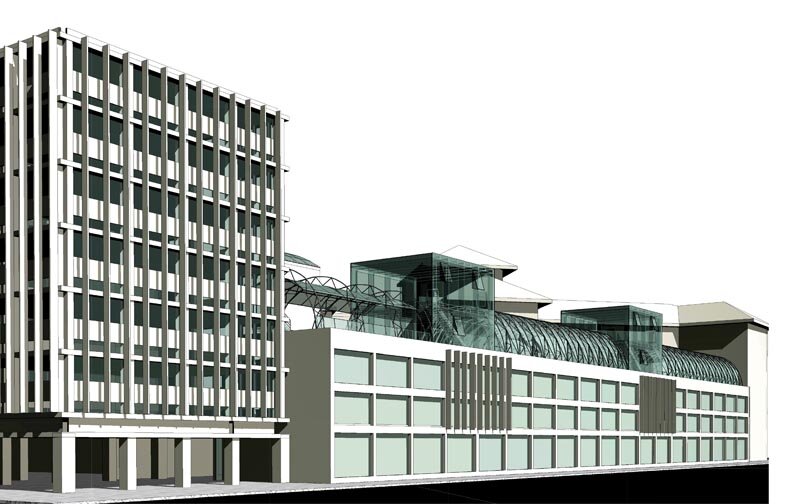
"The avant-garde of contemporary architecture displays spectacular constructions of great conceptual virtuosity, firmly supported by technological and constructive ingenuity, capitalizing on the synergistic effect of the association of historical and contemporary building materials. The technology of glass production and processing continuously brings to consumers absolute records in the quality, diversity and complexity of semi-finished products and products for construction and architecture.
Compatibility with other materials and residual strength, in combination with titanium, aluminum and steel-based alloys and silicone, polyurethane and epoxy adhesives, as well as unconventional technologies for obtaining electrical and thermal energy, place glass in the leading group of intelligent materials for contemporary and future construction. Providing students and architects with a sound knowledge of glass construction, in its various forms of processing and use, is an essential part of contemporary university teaching. The day-to-day exploration of the technical and aesthetic resources of glass, in deep consonance with the progress of building science, intended either for the terrestrial human environment or for outer space, is approached in the spirit of sustainable building, economic and energy efficiency." (Excerpt from the Framework Theme of the optional project of Architectural Technology for the 5th year - U.A.U.I.M., Bucharest, 2015)
The architectural teaching exercise gains substantially in consistency and finality if it is carried out in synergy with specialized suppliers, manufacturers and designers, who give meaning to the present of the profession and cutting-edge technology. This is the argument for proposing and developing, for three years already, a design application with a substantial technological component for the 5th year of studies. The fact that it is among the offers for optional projects contributes to a rigorous selection of participants who, in their great majority, consistently confirm the expectations.
Objectives of the exercise
The Architectural Technology project of the 10th semester (year V) of the University of Architecture and Urbanism "Ion Mincu" Bucharest, in the 10th semester (year V), also presents, among other things, the option to study "A structural glass construction", being associated with the optional course "Metal and Glass in Architecture", in the 9th semester, with a proposal dedicated to the exploration of the resources of glass in architecture.
The proposed design exercise uses structural glass as the basic building material, presenting the participating student architects with the technical and aesthetic elements essential to the design and implementation of glass constructions, right down to the level of detailing.
Benefiting from the contribution of specialized consultants active in the field, the didactic design exercise introduces recent information on current professional practice, transfers knowledge, understanding and practice in the application of contemporary materials to the students, informs them about the technical and aesthetic demands of designing with glass, it establishes an additional channel of communication between the student-architects' training environment and the professional one, creates a two-way creative environment, and through experimentation develops the participants' ability to think flexibly and integratively about an architectural form, and last but not least, promotes teamwork with specialists in the field.
In this sense, the design exercise is carried out on the basis of cooperation and in direct contact with representatives of professional entities in the field: AGC, Atrium Design, Glass Expert, Sigura, Sika.
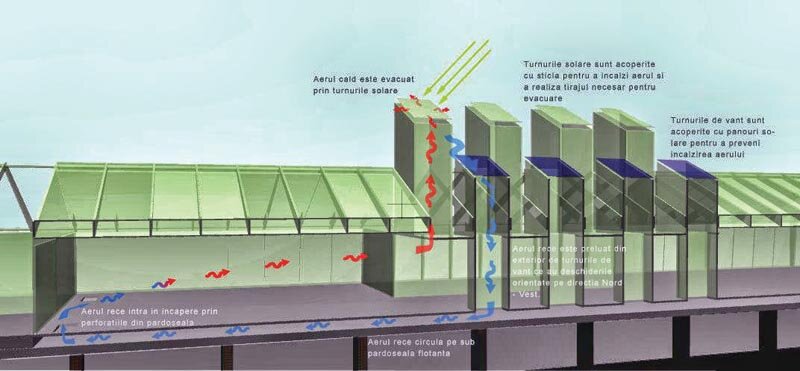
Study objective
The project explores the technical solutions of assembly and mounting specific to structural glass parts down to the construction details, by means of study models and/or 3D modeling, constantly aiming at a possible opening towards a real construction event.
In the three editions already consummated over the last three years, the object of study has been successively: a punctual functional insertion in the inner courtyard (a), an extension of the architectural education spaces (b) - both contained within the built ensemble of the UAUIM -, but also a multifunctional space developed in an urban context (c), with two proposed locations: the first in Bucharest, in the square of the artesian fountain of the University Square, adjacent to the eastern facade of the old body of the UAUIM, the second in Sibiu, on the site of the former "Dragoner Wache" building (demolished), at the intersection of 9 Mai, Faurului and Ocnei streets, in the protected area of the historic city center. Both urban spaces emphasize latent, particular, still unexplored, latent functional potentialities, rich in cultural significance (both for locals and visitors), waiting to be valorized. The architectural and constructional study aims to create a functional urban space, protected from bad weather, following the geometrical conformity and the structural-constructive system of the proposed built object, appropriate to the technical and aesthetic qualities of glass.
Work on the project is carried out in groups of two students each, in order to stimulate the confrontation of ideas and team collaboration. Throughout the study phases, the work of each team member is assessed according to their contribution to the progress of the project. To meet the requirements of the project proposals imagined by the student architects, several structural solutions have been developed which point to numerous potential ways of using glass in architecture, in line with current trends in technological development and ecological integration.
Capturing solar resources for energy production, the choice of a natural ventilation system, maximizing the use of natural lighting and making the most of the environment from a landscape point of view are pushing the use of glass beyond envelope to structural elements. In some cases they have been combined with metal elements (but of reduced dimensions compared to an exclusively metal structure with glass cladding), resulting in mixed glass-steel structures.
The design was neither abstract nor standardized, but aimed to go beyond the classical patterns of glass facades and roofs by analyzing the shape of the designed object for logical-geometrical integration, finding the most direct and shortest route for transmitting loads from the roof to the foundations, together with the assessment of the need for stability, strength and functionality. To substantiate the structural geometric choice, students built small-scale models.
Although glass is not a new material, thanks to technological progress it can be considered a state-of-the-art material, which in combination with steel can support the most ambitious shapes with impressive spans. Multi-layered laminated glass is used as a structural or self-supporting element. Sometimes the apparent (contact) layers are thin sheets of glass for protection against mechanical action.
The shaping of a glass building can be likened to that of metal structures. The overall composition is ensured by the spatial interplay of vertical elements (glass walls and columns) with horizontal elements (glass beams and plates), to which metal tie rods can be added to act as vertical and horizontal bracing or to take up the tensile forces from the beams and columns. The position of the main structural elements, as well as the position of the jointing elements, is initially determined by the dimensions of the glass panes chosen. Subsequently, depending on the strength and stability requirements, these elements are stiffened.
In the projects designed by the student architects, the dimensions of the glass panels and, consequently, the position of the glass and/or steel structural elements resulted either from the chosen geometrical shape (two or three-dimensional plane, curved, triangular, polygonal), or from the maximum size of the laminated glass panel that is produced today, or determined by the size of the curvature of the glass that can be laminated. The last two dimensional limits are determined by the dimensions of the heat treatment furnaces for eliminating the stresses resulting from lamination. With technological progress, glass panels are getting larger and the physical qualities are continuously improved.
For the assembly of glass structural elements, the following have been proposed: continuous joints with adhesives (between wall panels or between wall panels and studs) or with adhesives and mechanical nut-feder joints (when joining beams to studs), point joints with metal parts made with screws or metal plates and mixed adhesive-screw joints. Metal connecting pieces, machined to the required shape, were used to join the glass components of the triangular elements. Thin layers of elastomers or polyurethane rubbers were used to avoid friction between the glass and the metal, which can damage the glass.
In their designs, students effectively framed unique spaces in advantageous ways resulting from combining the physical properties of glass with the geometry of efficient structural shapes. The results of the design exercise highlight the potential for the rational use of the inherent and improved properties of structural glass in synchrony with technological advances.
Mock-ups realized in the framework of the Architectural Technology Project, U.A.U.I.M:

