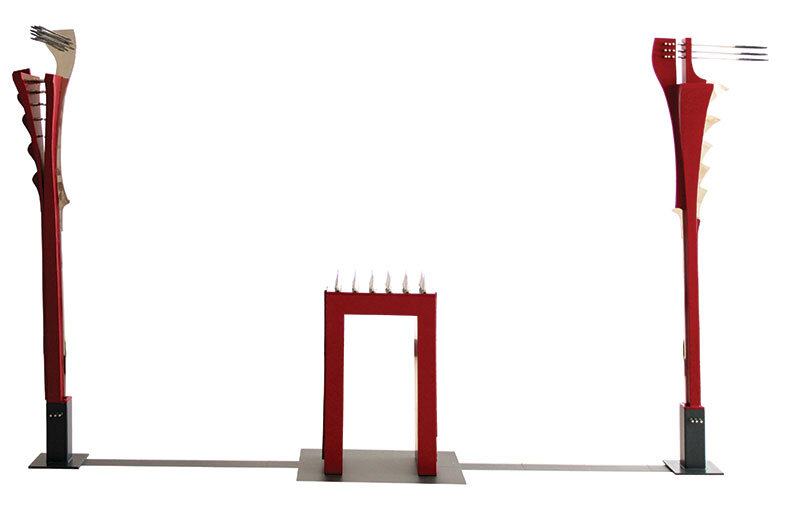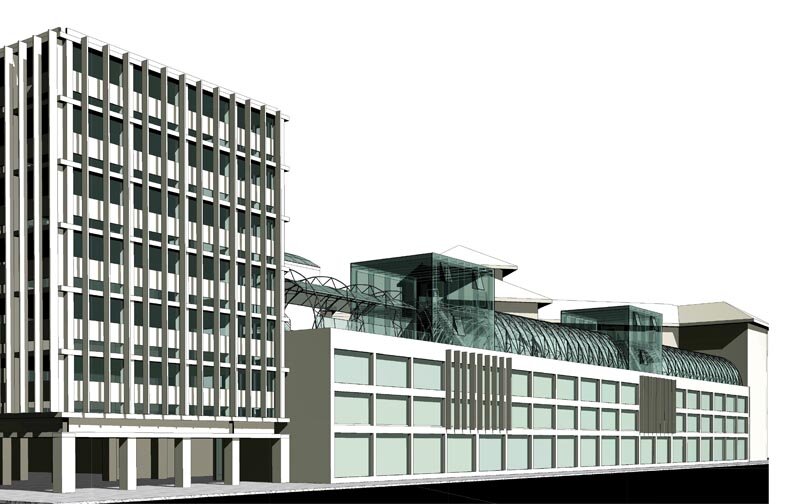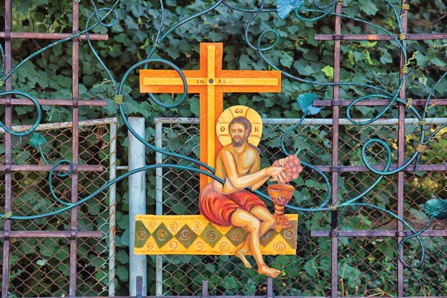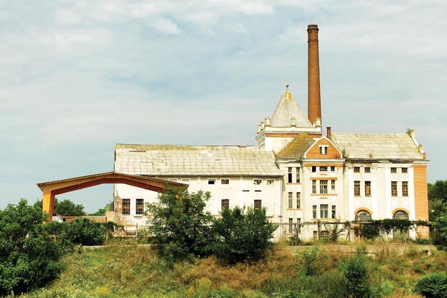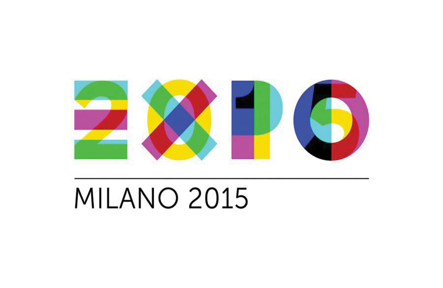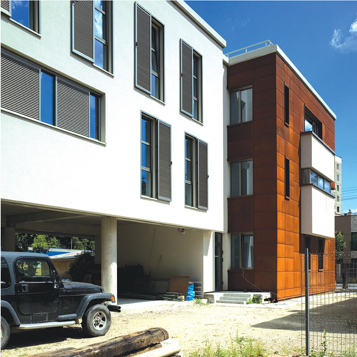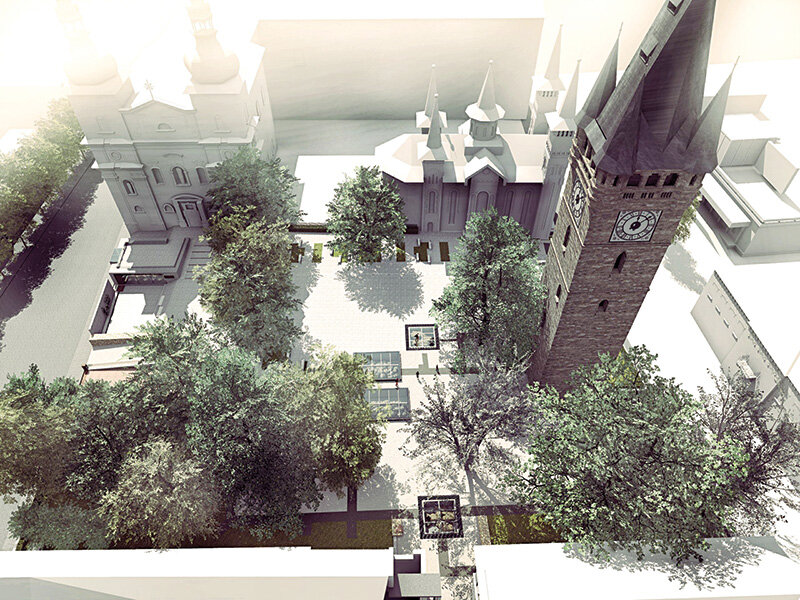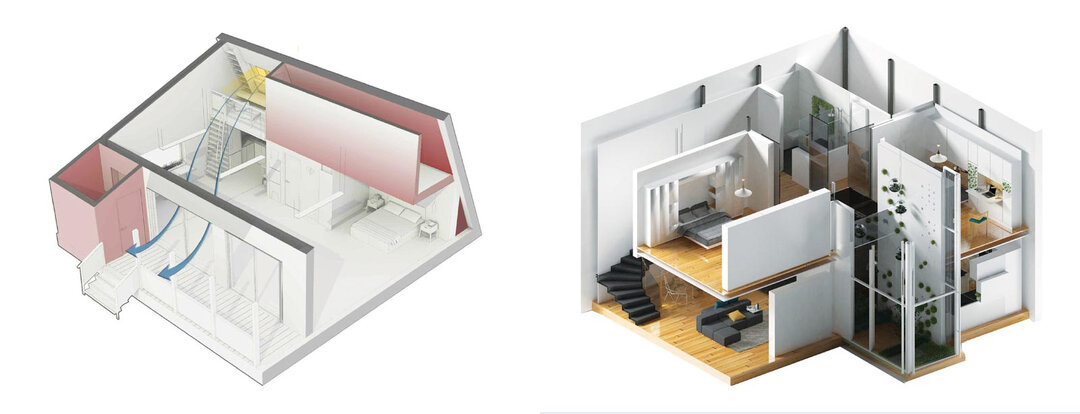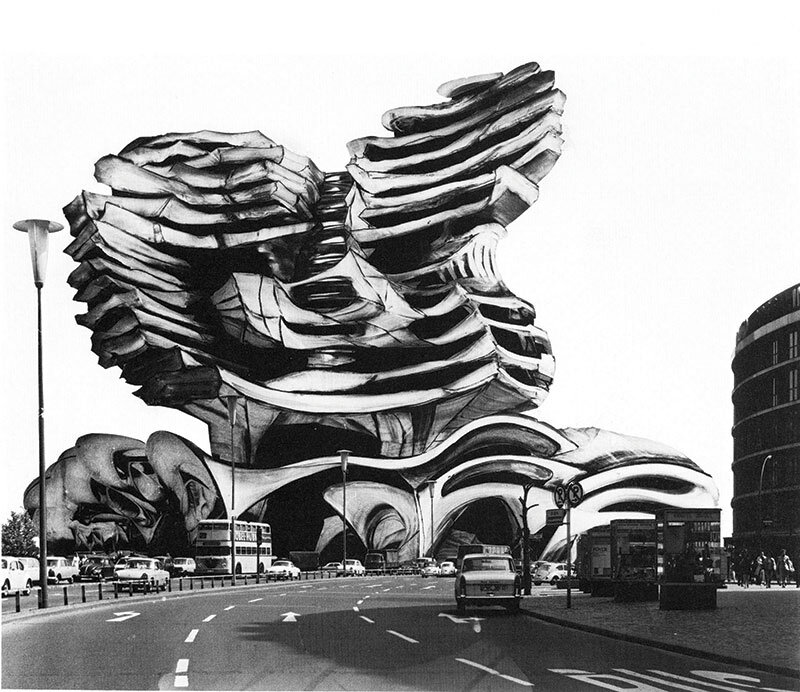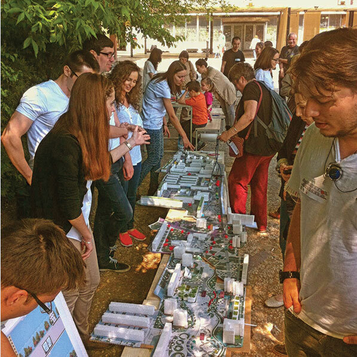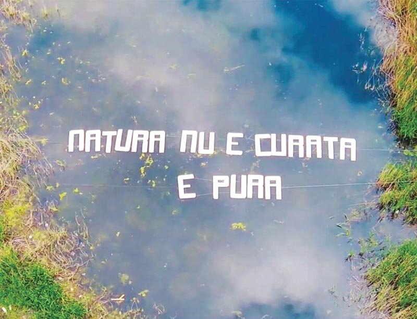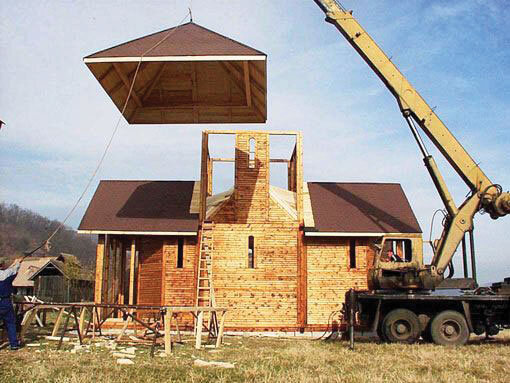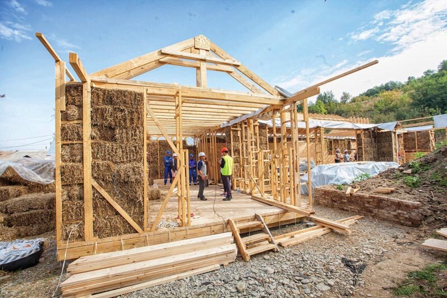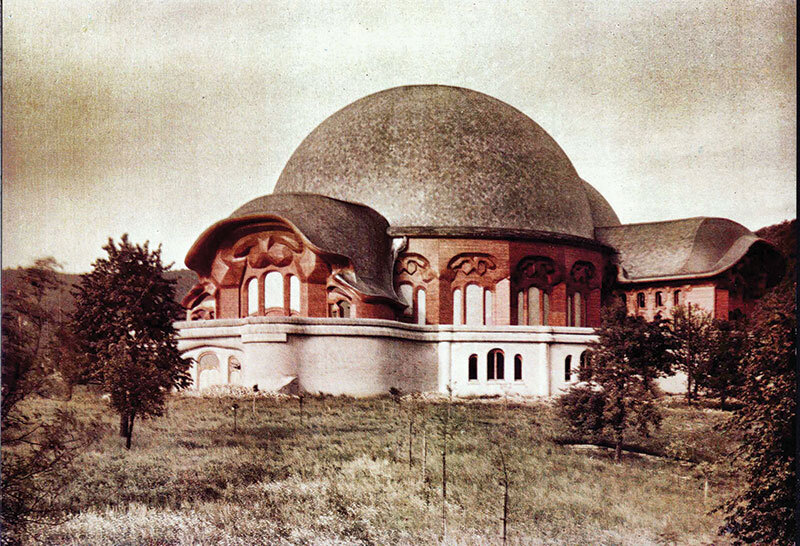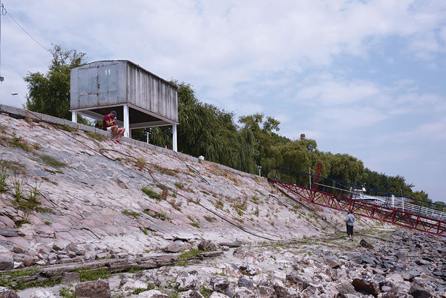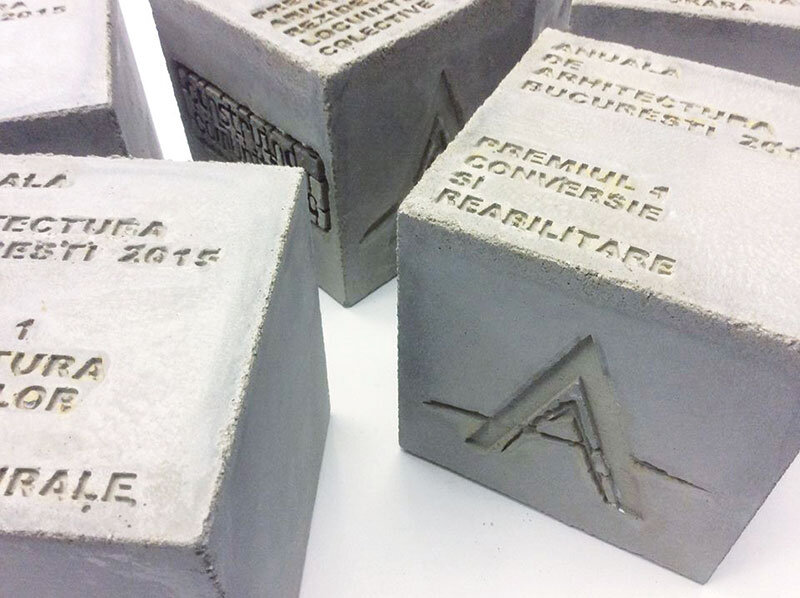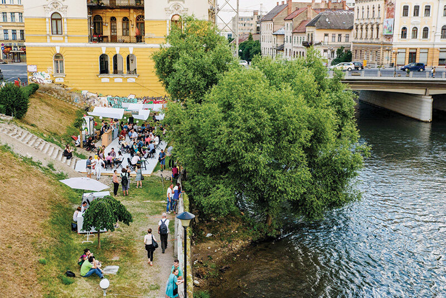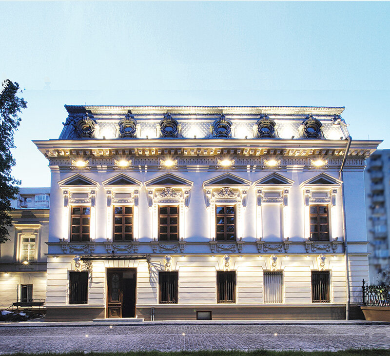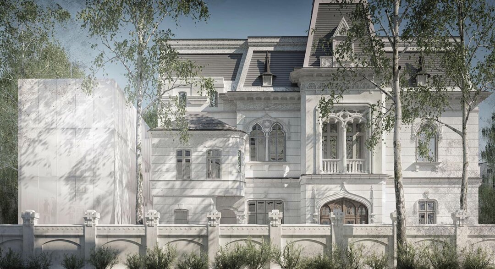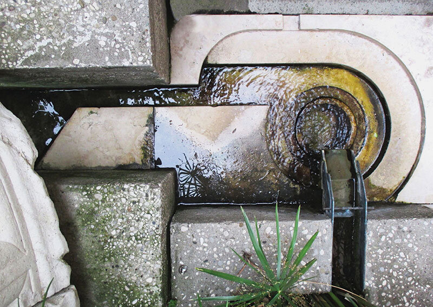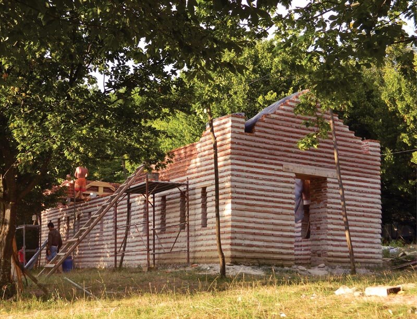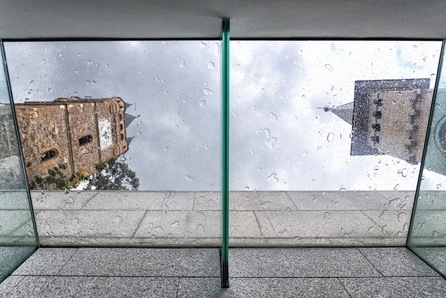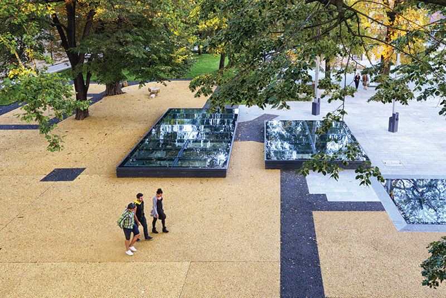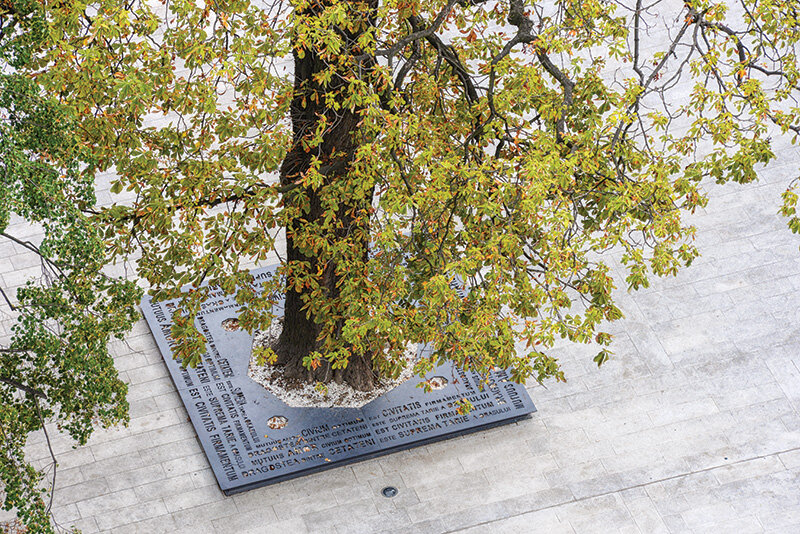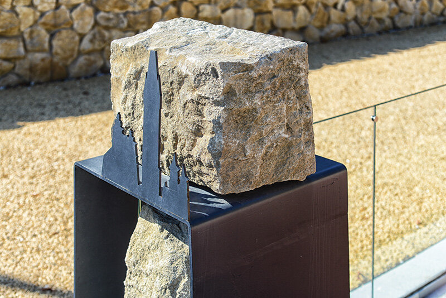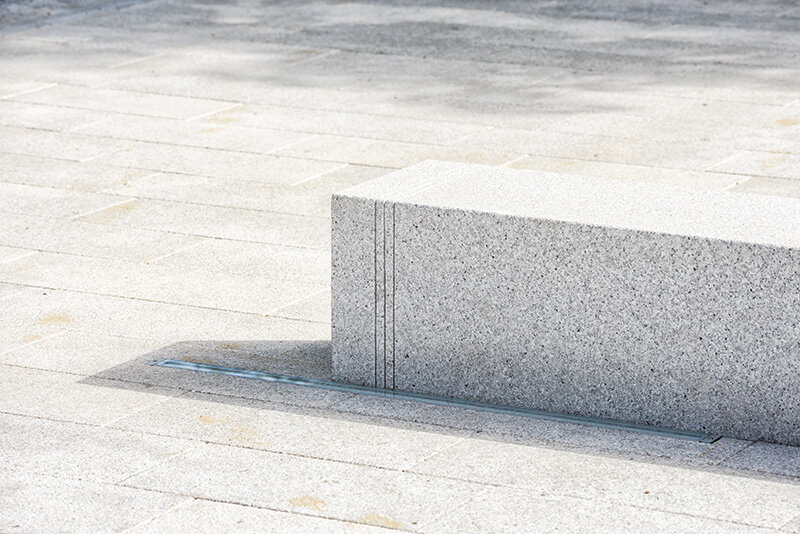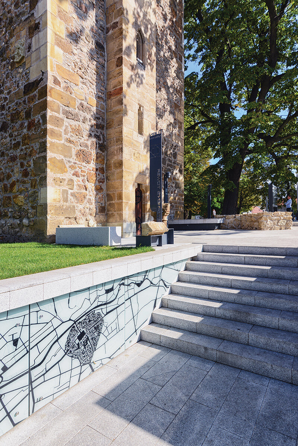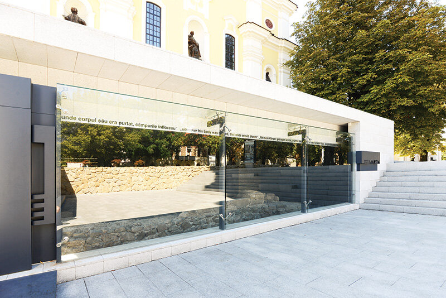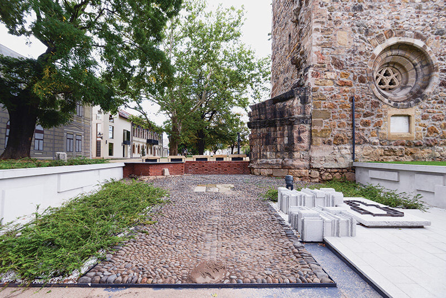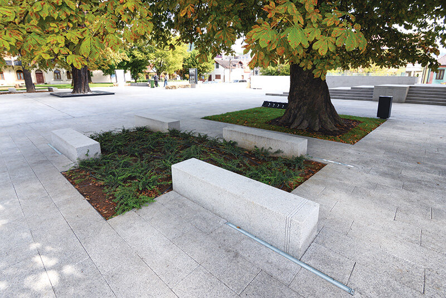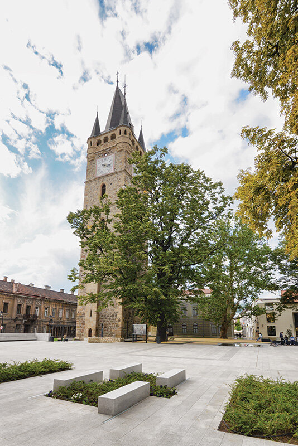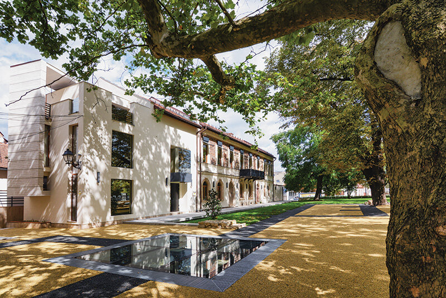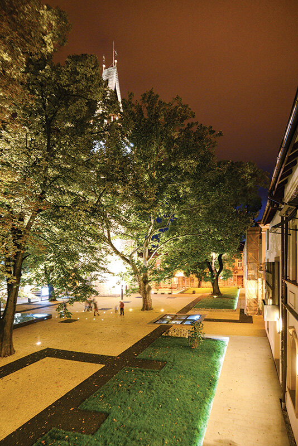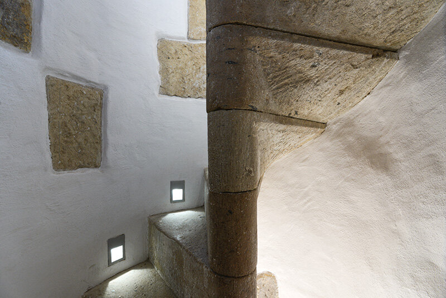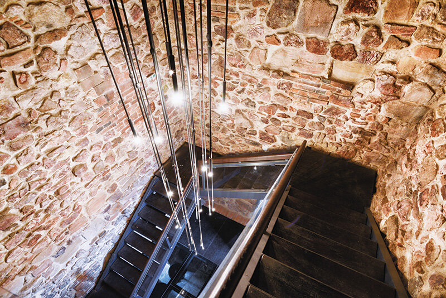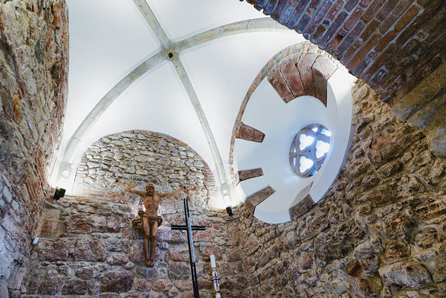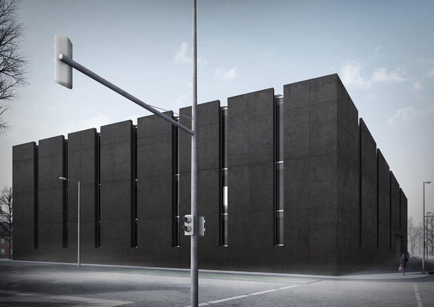
Rehabilitation of Baia Mare Old Town Square-Stephen Tower
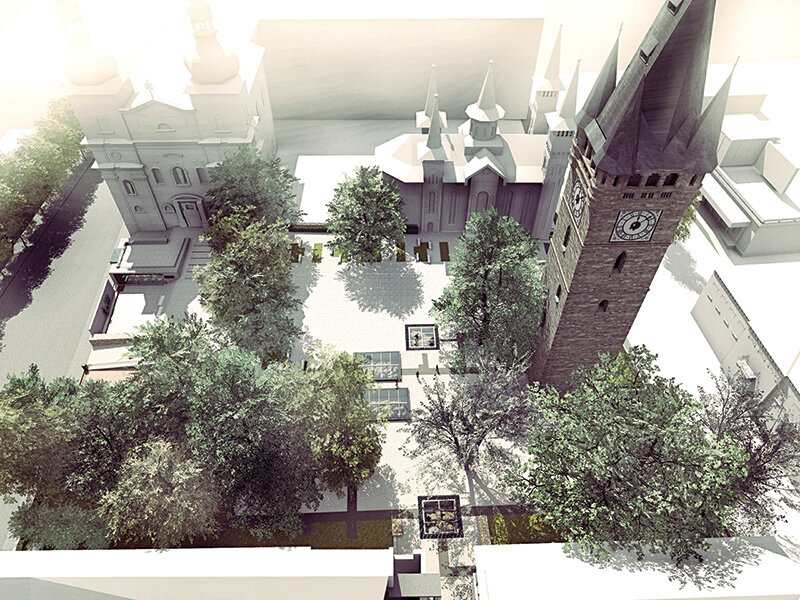
The Citadel Square and Stefan Tower, emblematic landmarks of Baia Mare, are the main attraction points for many tourists from the country and abroad.
In order to transform the Citadel Square into an urban space with a predominantly cultural and religious destination, in order to highlight the Stefan Tower and the existence of the "St. Stephen" Church (disappeared in the mid-19th century), as well as to harmonize it with the other ecclesiastical buildings in the area, the Baia Mare City Hall has initiated all the steps for the inclusion of this project in those financed by POR Axis 1, NV/1/1/1.1/PDU/1/7/16.03.2010, SMIS Code 18165.
Here are located:
Stefan Tower Ensemble (14th century), historical monument MM-II-m-A-A-04436 composed of:
Stefan Tower (15th century), historical monument MM-II-m- A-04436.01.
Foundations of the Gothic church (1347), historical monument MM-II-m-A-A-04436.02
Holy Trinity Roman-Catholic Church of the former Jesuit monastery (1717-1719), historical monument MM-II-m-A-A-04437.01
Degenfeld House (16th-17th century), historical monument MM-II-m-B-0444450.
St. Stephen's Church was dismantled in 1847, only the tower remained. The place of the church was taken by a plantation of selected trees that evolved in harmony with all the historical monuments in the square, which also led to the classification of the area as a public square with secular trees.
The aim of this work is to restore the most important ecclesiastical building - St. Stephen's Church - linked to the period of the birth of Rivulus Dominarum. The archaeological excavations carried out in the Citadel Square during the restoration works made it possible to reconstruct the shape and dimensions of the church, which will be marked on the floor. The particularly valuable material uncovered by the archaeologists will be visible at five points, which will allow visitors to get acquainted with the structure and shape of the building.At the same time, the main access area to the Church of St. Stephen, the northern side of the portal, was uncovered on the western side, and will be visible from the north side. The interior of the tower has been consolidated and preserved, the staircase has been restored, the bells and the clock have been restored, and the interior spaces will be able to become exhibition areas for various exhibitions. In the former lapidarium at the base of the tower, it has been proposed to restore the altar that functioned here in the 20th century.
Two other ecclesiastical buildings about which only sketchy information was available, the Church of St. Catherine and the Church of St. Martin, were discovered during the restoration works.
The rehabilitation works aimed at two aspects: firstly, the conservation, consolidation and restoration of a heritage site and, implicitly, its enhancement, and secondly, the creation of a new museum space of European standing, with multiple information related to the history of the medieval fortress Rivulus Dominarum. To this end, a tourist information and reception point had to be set up in the immediate vicinity of the Stefan Tower.
The major challenge of this project was to illuminate the archaeological remains and the Stefan Tower, the most visited tourist attraction in the city. Today, the tower is emphasized by ornamental lighting directed on the architectural elements, such as the rosette or the window frames, with a warm light. On the side of the helmet, the copper sheet is lit with a cold color spectrum.
To emphasize the relics in the square, we chose a very discreet, overall general lighting, using more indirect lighting. Thus, the illumination of the trees, the vestiges, the buildings on the perimeter of the park and the historic walls has shifted to a warm register, while the contemporary buildings, specifically the information point and the newly built area over the ruins of the "St. Martin's" Church, are emphasized by contrasting with cool light.
With this lighting project we have drawn the contours of the ruins at night, highlighting the vestiges both for tourists and for the people of Băimă to discover their past and identity. The project does not forget historians, archaeologists and researchers interested in the subject. There is therefore a duality in the perception of the newly-created space in the zenithal light and night lighting which, thanks to this project, brings added value to the historic area of Baia Mare.
General designer, architecture: S.C. 9OPTIUNE S.R.L.
Resistance: S.C. CONCEPT INVEST S.R.L
Electrical installations: S.C. PROCONCEPT S.R.L.
Low current installations: S.C. ELECTROTREND S.R.L.
Plumbing, heating: S.C. NORD CLIMA S.R.L.
Technical expertise: S.C. DIKO S.R.L.
Preliminary study of art history: drd. WEISZ ATTILA
Archaeological research: JUDEȚEEAN MUSEUM OF HISTORY
AND ARCHAEOLOGY BAIA MARE
Biological expertise: S.C. GREEN PARTNERS S.R.L.
Geotechnical study: SC MOODY S.R.L.
Topographical study: P.M. GROUP TRADE S.R.L.
Photographs: © Ovidiu Micșa

