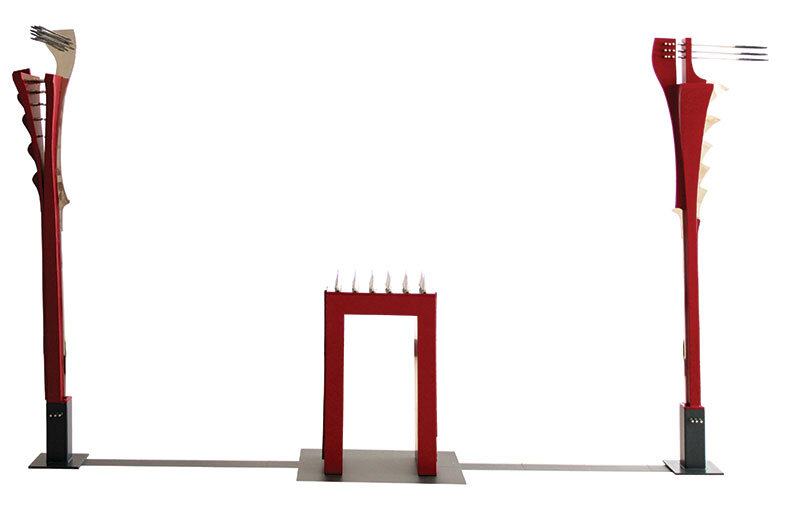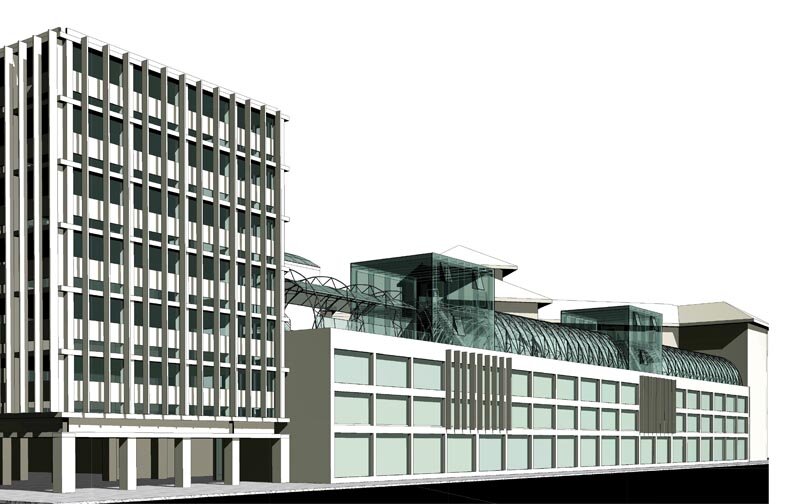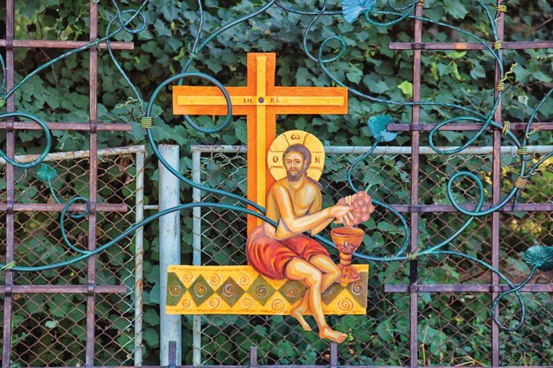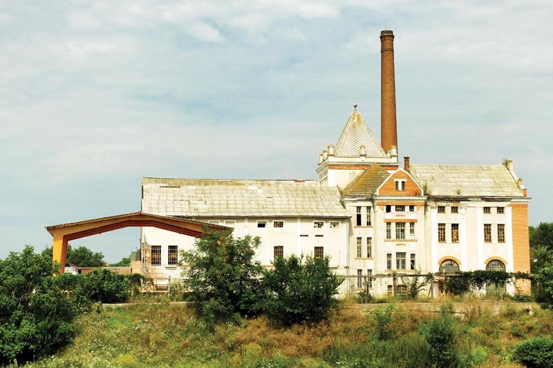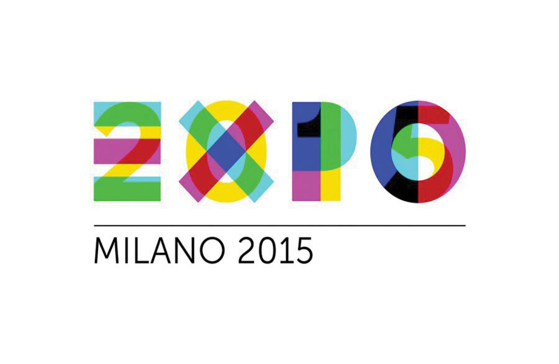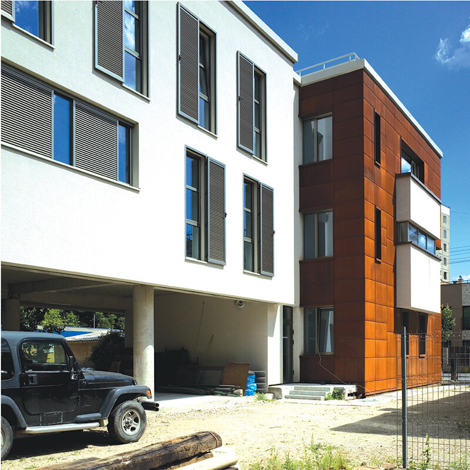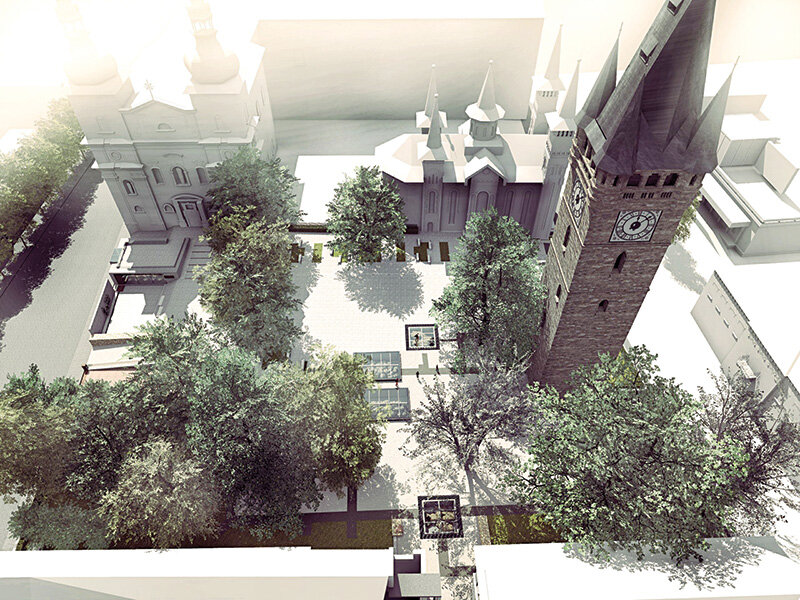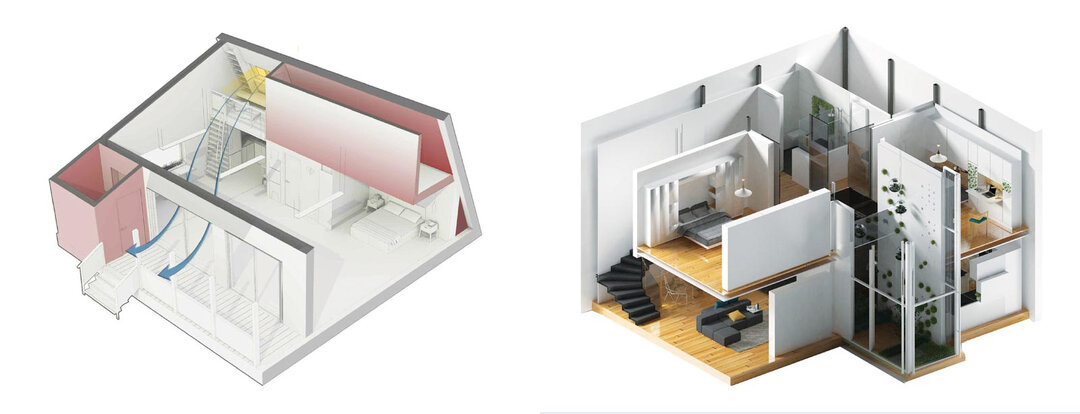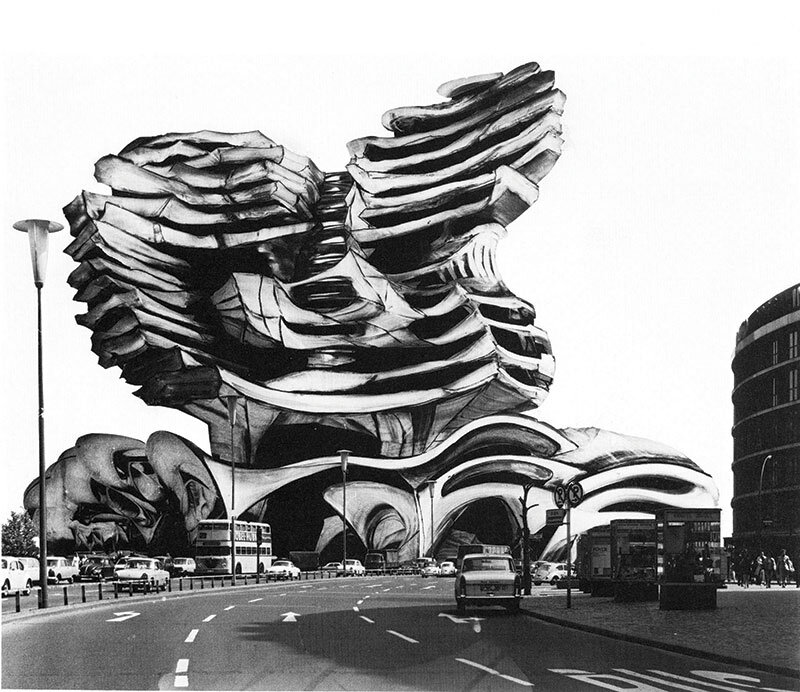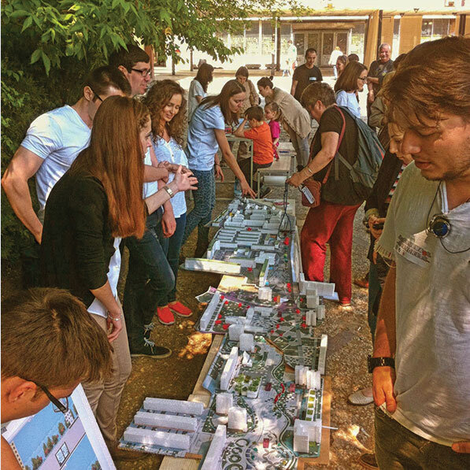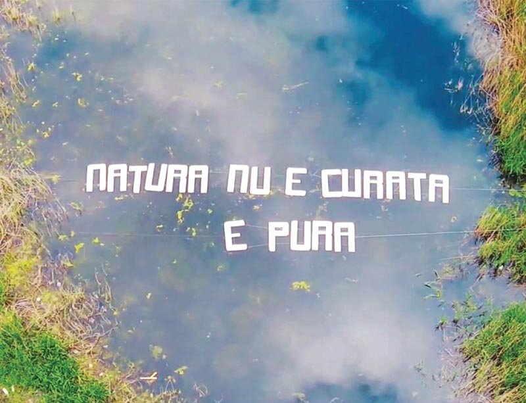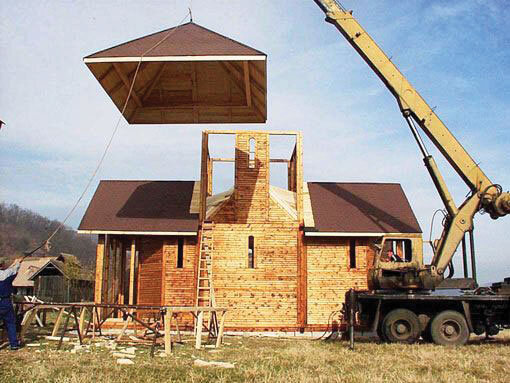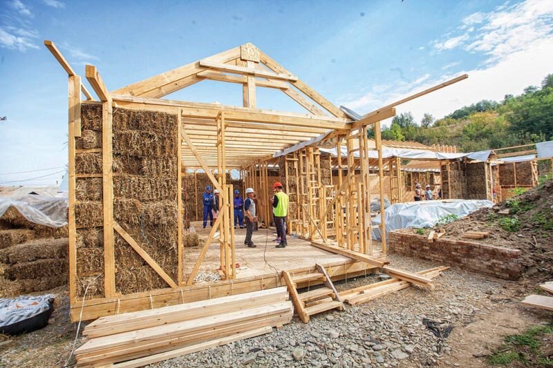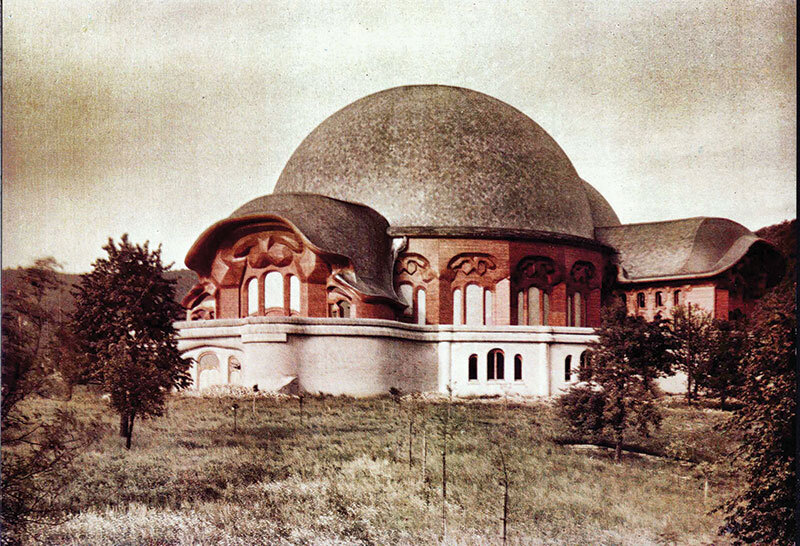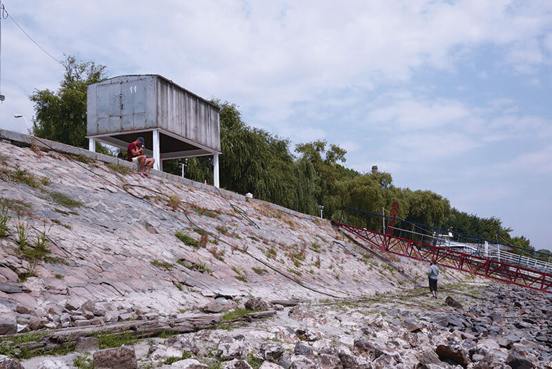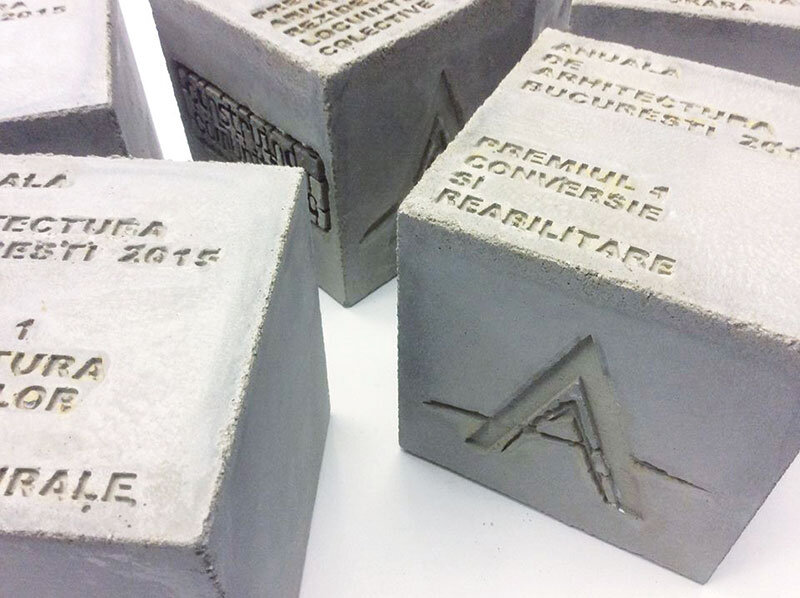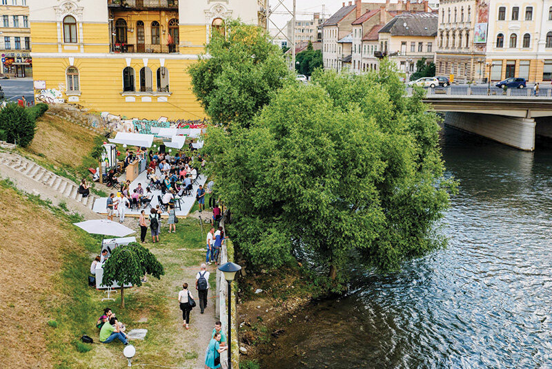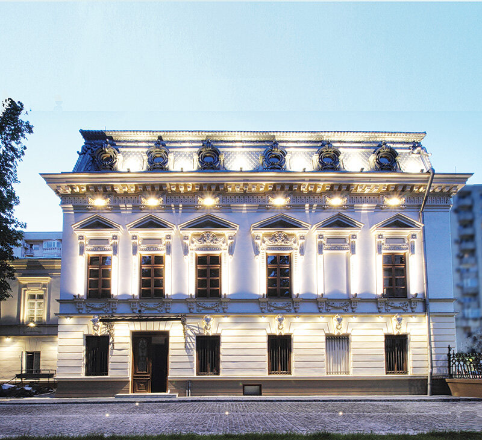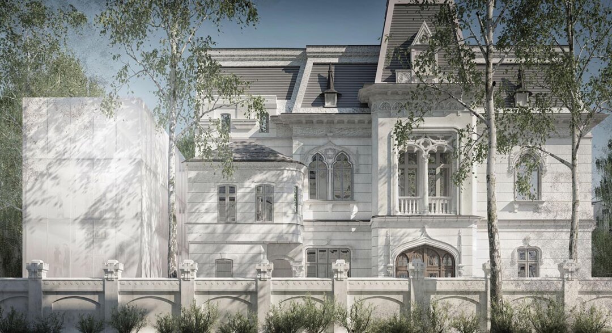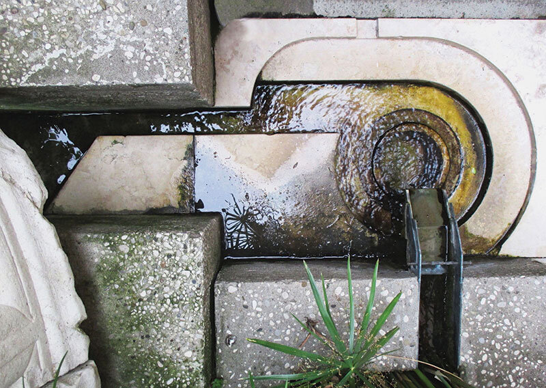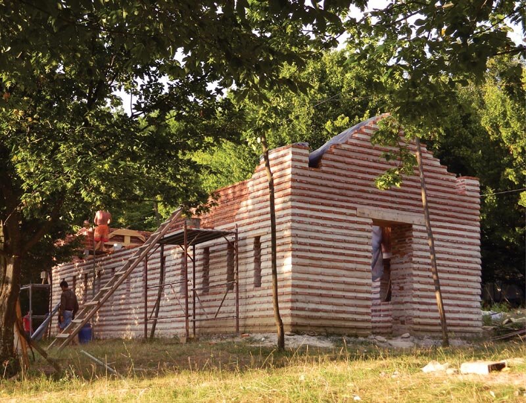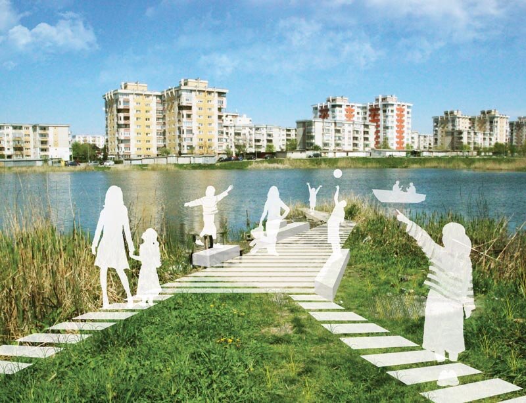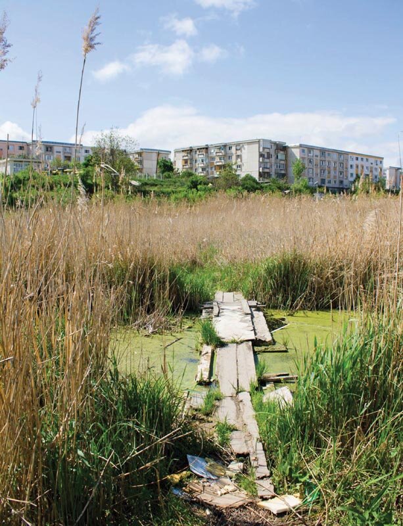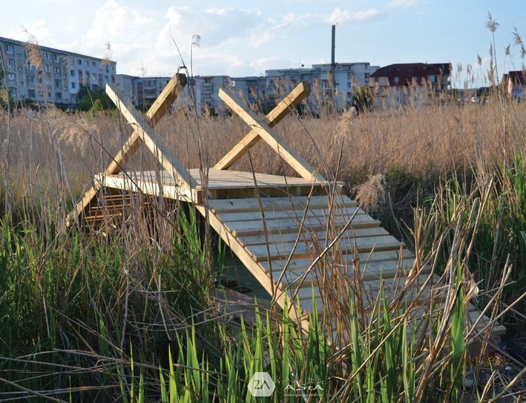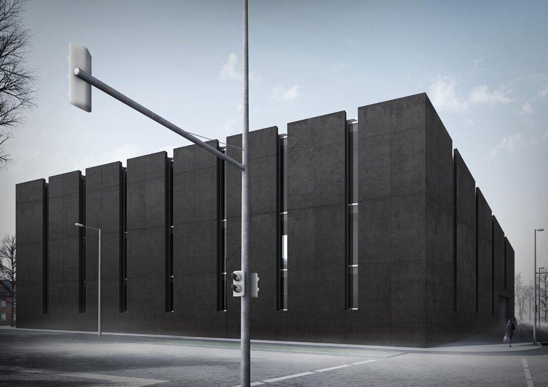
Habitat Gheorgheni
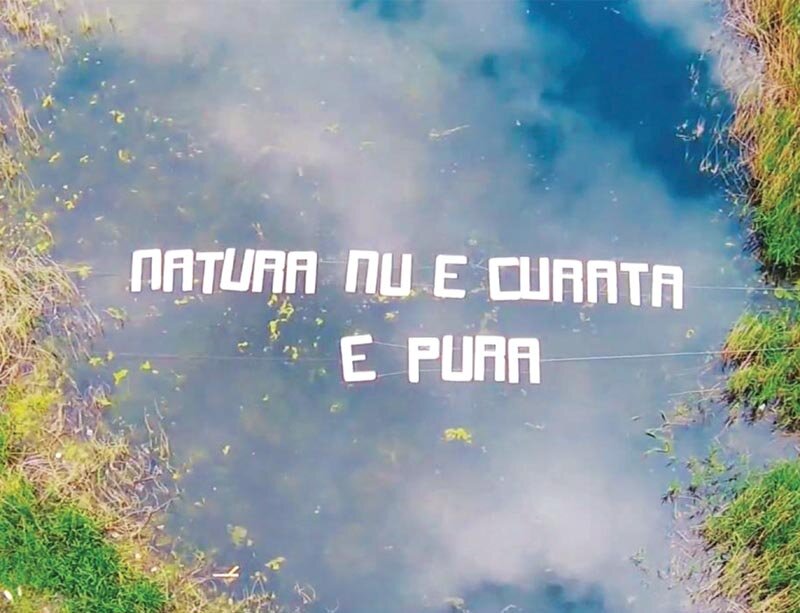
"Habitat Gheorgheni" is an international student workshop on architecture, design and landscape architecture, organized by the Association of Student Architects of Cluj (A.St.A.), which aims to bring to public attention the bad state of green spaces in Cluj-Napoca. Part of the event Architecture Days 2015 - Building Roots, it focused on a controversial piece of land in the city - East Park. The park comprises the former municipal nursery, four lakes, areas of partly marshy wasteland and several small-scale developments, all located in an area totaling 80 hectares. The most recent of the developments is the Iulius Park, a commercial initiative located on the shores of Lake 1, attached to the shopping and office complex of the same name.
The area is little known in Cluj. Although most of the land is in public ownership, the banks are blocked by various obstacles (garages, fences or building sites). These limit residents' access to the lake and the view from the neighboring areas. In this area, it is possible to observe punctual interventions by the inhabitants of the neighborhood which, although they are rather improvisations, highlight the need and interest of the community for future developments and provide landmarks for possible projects. The eastern end of the area, around the two smaller lakes, is characterized by the diversity of plant and animal species found in a natural and picturesque setting unexpected for an urban environment. These are valuable and need to be protected, but they are endangered by a series of destructive transformations, usually real estate deals, the result of questionable concessions and claims. Since the inclusion of this park in the circuit of green areas of the city is not included in any of the current initiatives of the local administration, the proposal of A.St.A. Cluj was to organize a series of workshops, through which temporary punctual interventions, adapted to the specific characteristics of the area, were realized.
This initiative follows two student workshops organized by A.St.A.A. Cluj, which focused on the Gheorgheni lakes area in the east of the city: the "Mobile Park" in 2013 and "The Other Cluj" in 2014. For 2015, the theme of the "Habitat Gheorgheni" workshop was also influenced by the initiative of the members of the Philharmonic Society during the Days of Architecture to activate the Iulius Lake by building a floating stage made of PET containers. All this was done with the intention of decongesting the historic center from events during the summer and in order to enhance the peripheral areas with potential.
The interventions realized by the 30 students and coordinators materialized in the realization of an access bridge, a stage and several observation platforms, all of them minimally intrusive elements in the natural setting of the park. These simple, reversible improvements can encourage visitation, discovery and use of the area, leading to public awareness and appreciation of the value of this place. This is seen as an important step in realizing the future development of the park.
In its initial version, the project envisaged a route with seven interventions linking all the key points of the park. It was also intended to invite passers-by from the crowded Iulius Mall and Iulius Park area to discover the much larger green area behind them. Due to insufficient funding received for the first participatory budgeting project in Cluj, we had to resort to the compromise solution of having only three interventions, with signposts and markings taking the place of the others. The three objects were placed in key positions of the park, identified according to the point of view of the residents of the neighboring neighborhood, potential daily users. These were determined following a sociological study carried out in partnership with the Faculty of Sociology and Social Work of the "Babeș-Bolyai" University.
Each of the three constructions had a different theme. The first one had to facilitate access to the park for residents. Until that moment, the only access to the East Park area was through the use of a makeshift bridge made out of door boards, a sign of the necessity of this connection. It was decided to build a wider wooden bridge on the site of the old makeshift bridge. It was also intended to serve as an observation tower, providing a view over the reedbed.
The second construction was placed at the point that the inhabitants of the neighborhood could most easily recognize in their mental map of the park: near a willow. The proposal was intended to bring people together in the same place, the park being used only as a transit zone, with no moments of stagnation in the routine of those who pass through it.
The last intervention emphasizes the overt nature of the project, being located in the wildest and most varied area in terms of plant and animal species: near the two lakes in the east of the park. The proposal has taken the form of successive platforms on the lakeshore, high enough to provide a different perspective on the message written on the lake in meter-high wooden letters: 'Nature is not clean, it is pure'. It shows the degradation of the park, which over time has become a rubbish dump - yet another sign of the authorities' neglect.
The predominant material used was wood, fixed with metal elements. Thus, although the workshop was carried out in a short time, it achieved its objective of facilitating access to the park and improving its course. The students were also able to experience a simple form of designing and building objects in one week, a rare opportunity in the context of the Faculty of Architecture. The three student teams were coordinated by the Planwerk architecture office and the association "La Terenuri", with special guests "Obericht Chișinău" and Peter Pozsar, leader of the HelloWood team from Hungary. The latter, thanks to the international wooden architecture workshop organized by them, are the winners of the 2015 Architizer Prize in the +Learning section.
Due to their temporary nature, none of the installations built required foundations. However, due to the swampy terrain, the wooden elements at the bottom were treated with bitumen-based paint to prevent the objects from degrading due to moisture. The wooden profiles, 80X80 mm, 50X50 mm and 50X100 mm, were fixed with metal elements (corner pieces, screws and threaded rods), according to the dimensions of the profiles.
In the week following the construction of the three installations, events were organized on the newly-built stage in order to signal its presence. There were concerts, competitions, percussion workshops and "Jane`s Walk" - an event inspired by the life of writer and urban activist Jane Jacobs. The participation from the residents of the immediate neighborhood, as well as from other parts of the city, was high, thus achieving the objective of promoting the park and its qualities. Through the project "Habitat Gheorgheni" we tried to offer a perspective on a space with potential, in a city that polarizes all its events in the historical center, even though the spaces on the outskirts and in the old dormitory districts have the potential to take over some of these activities.

