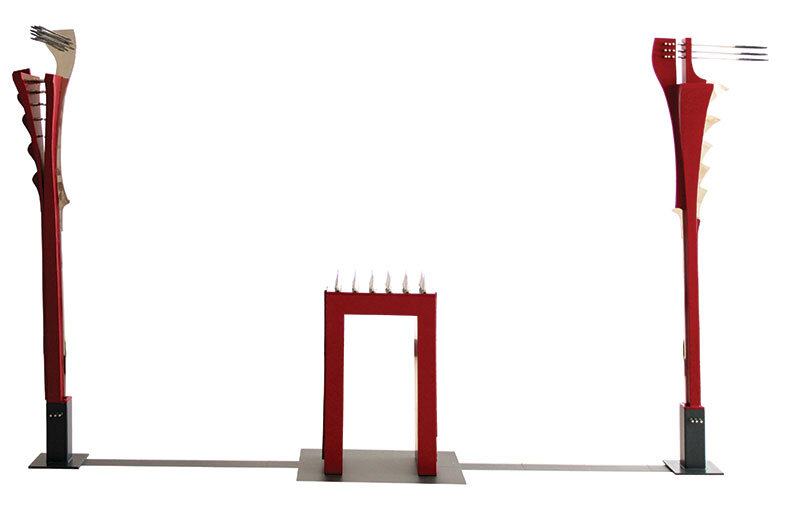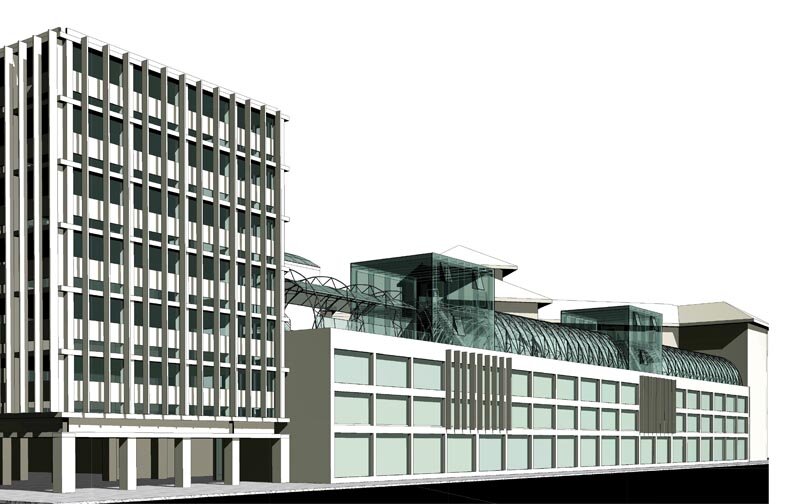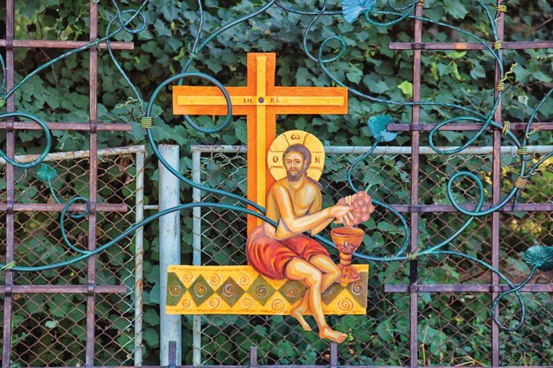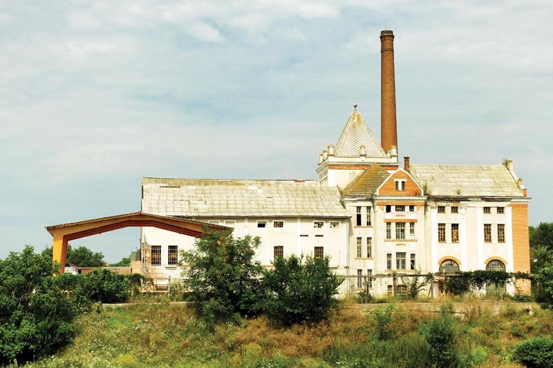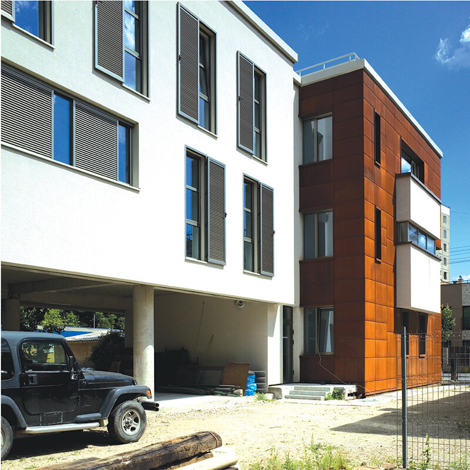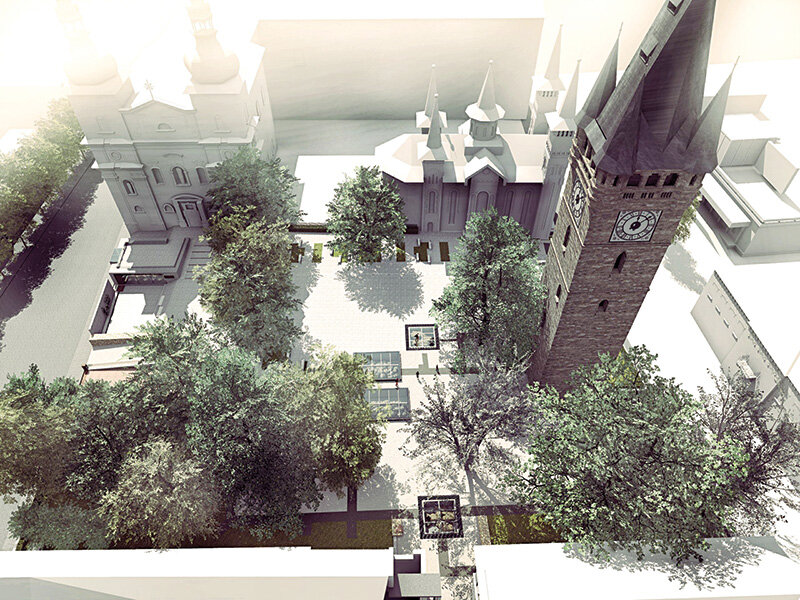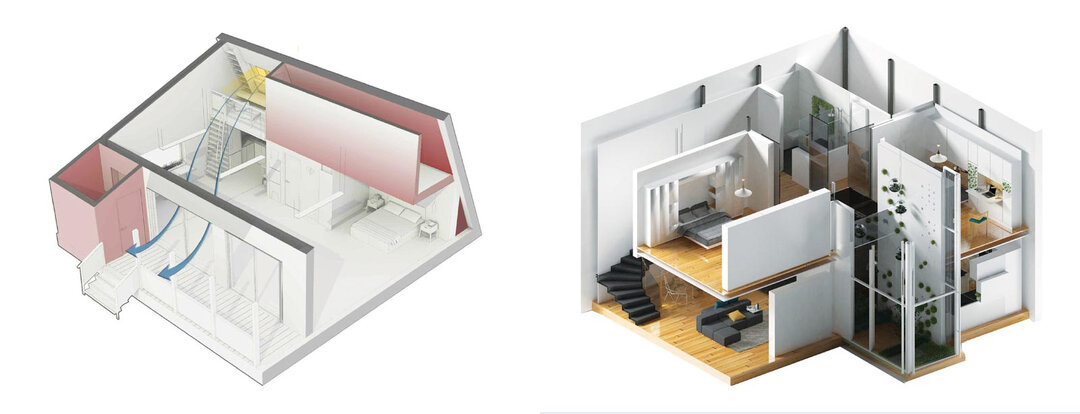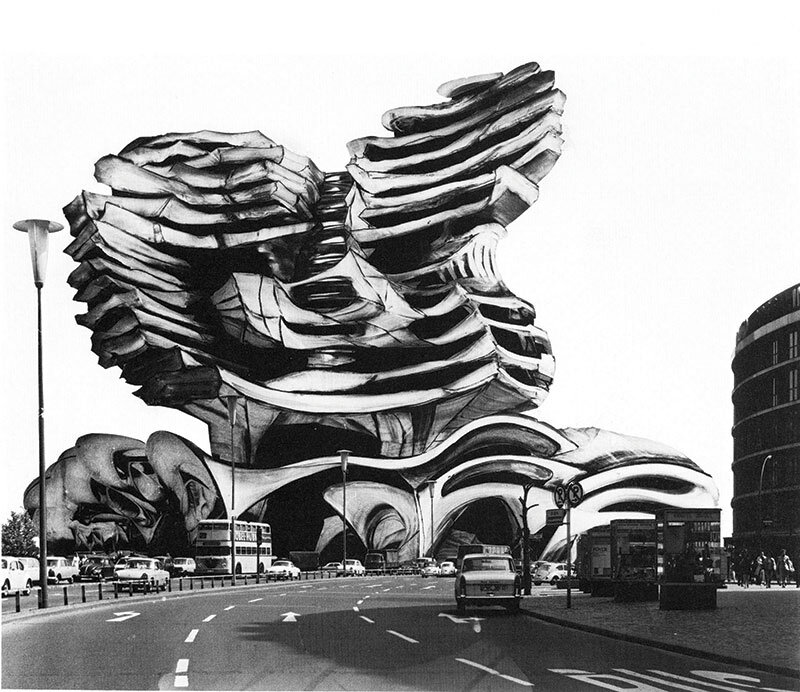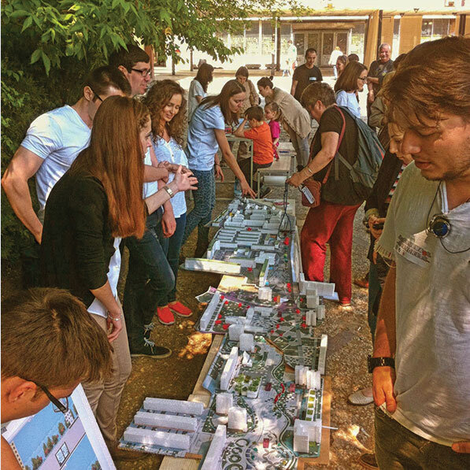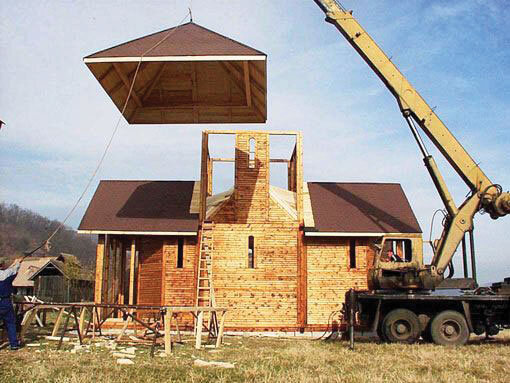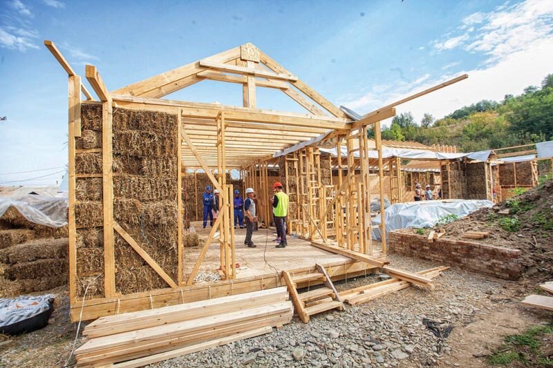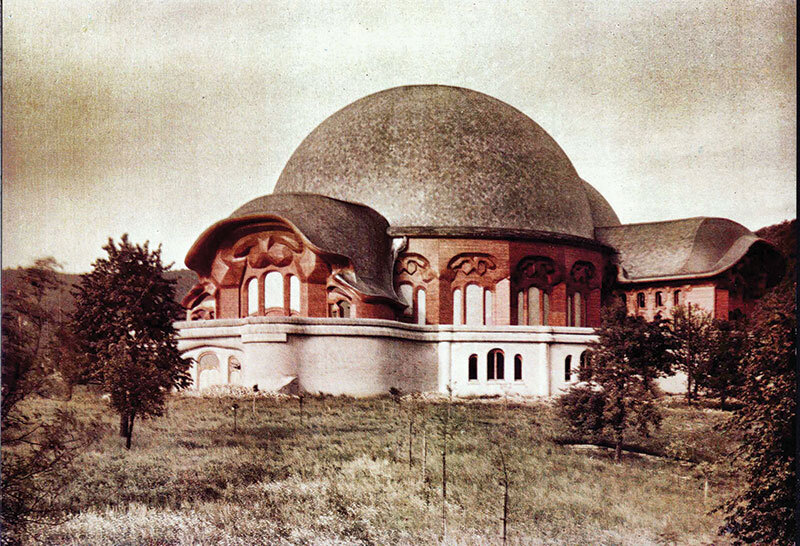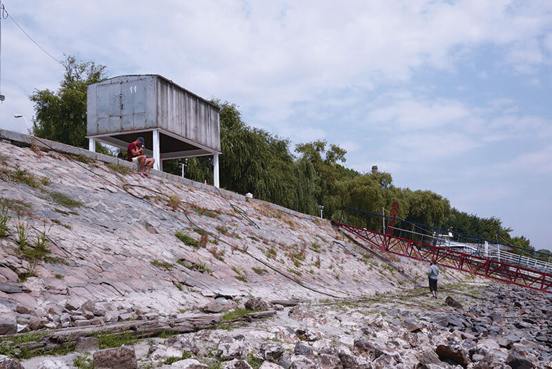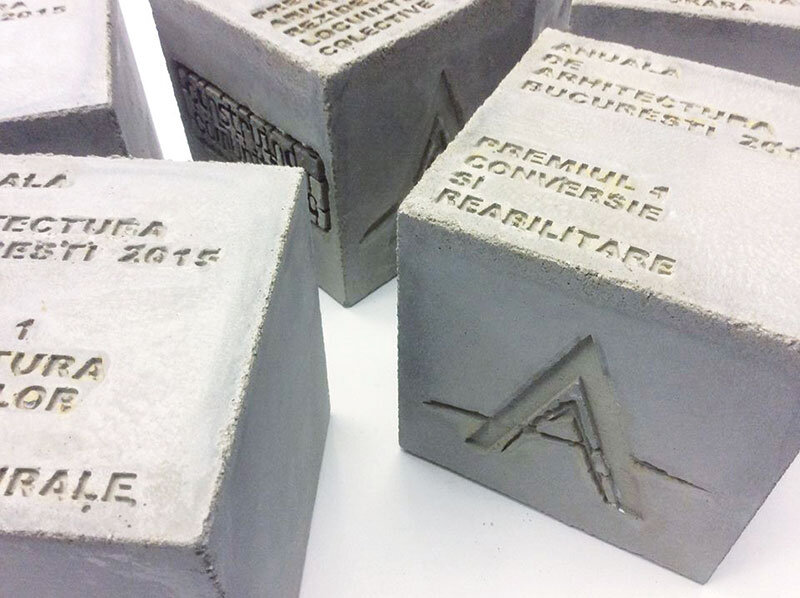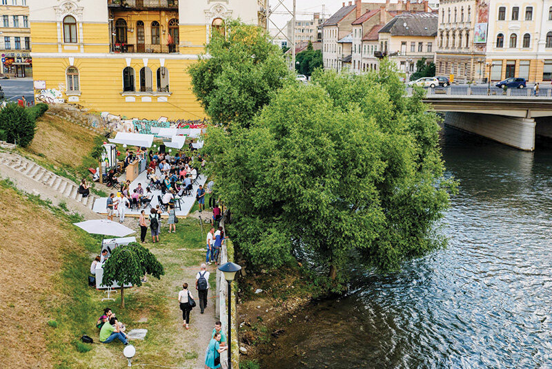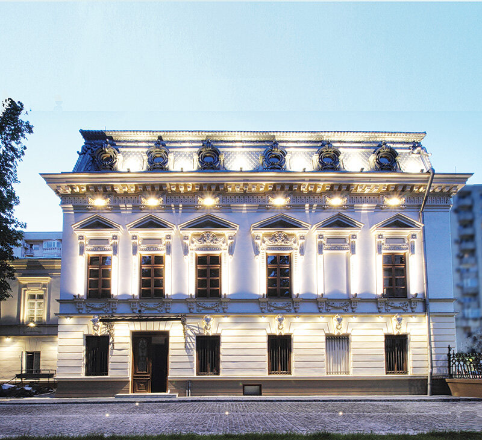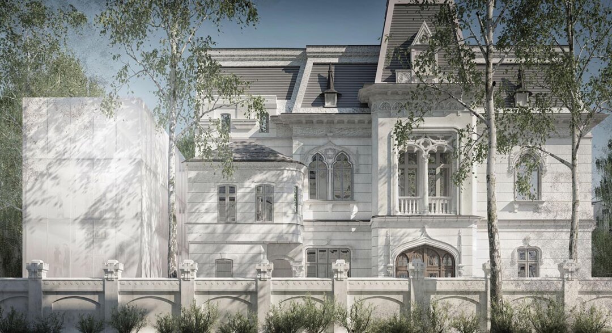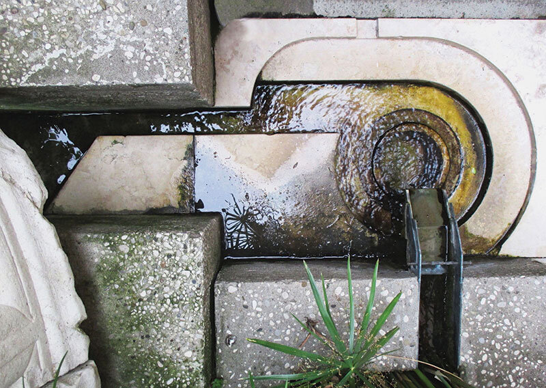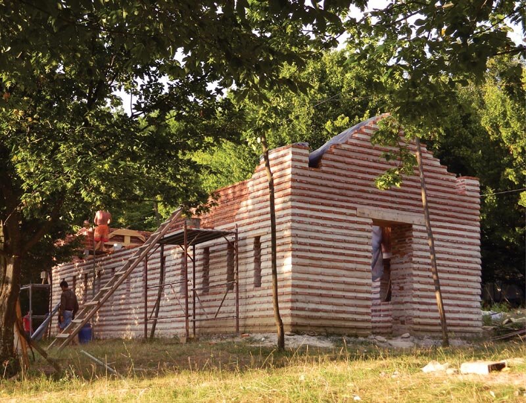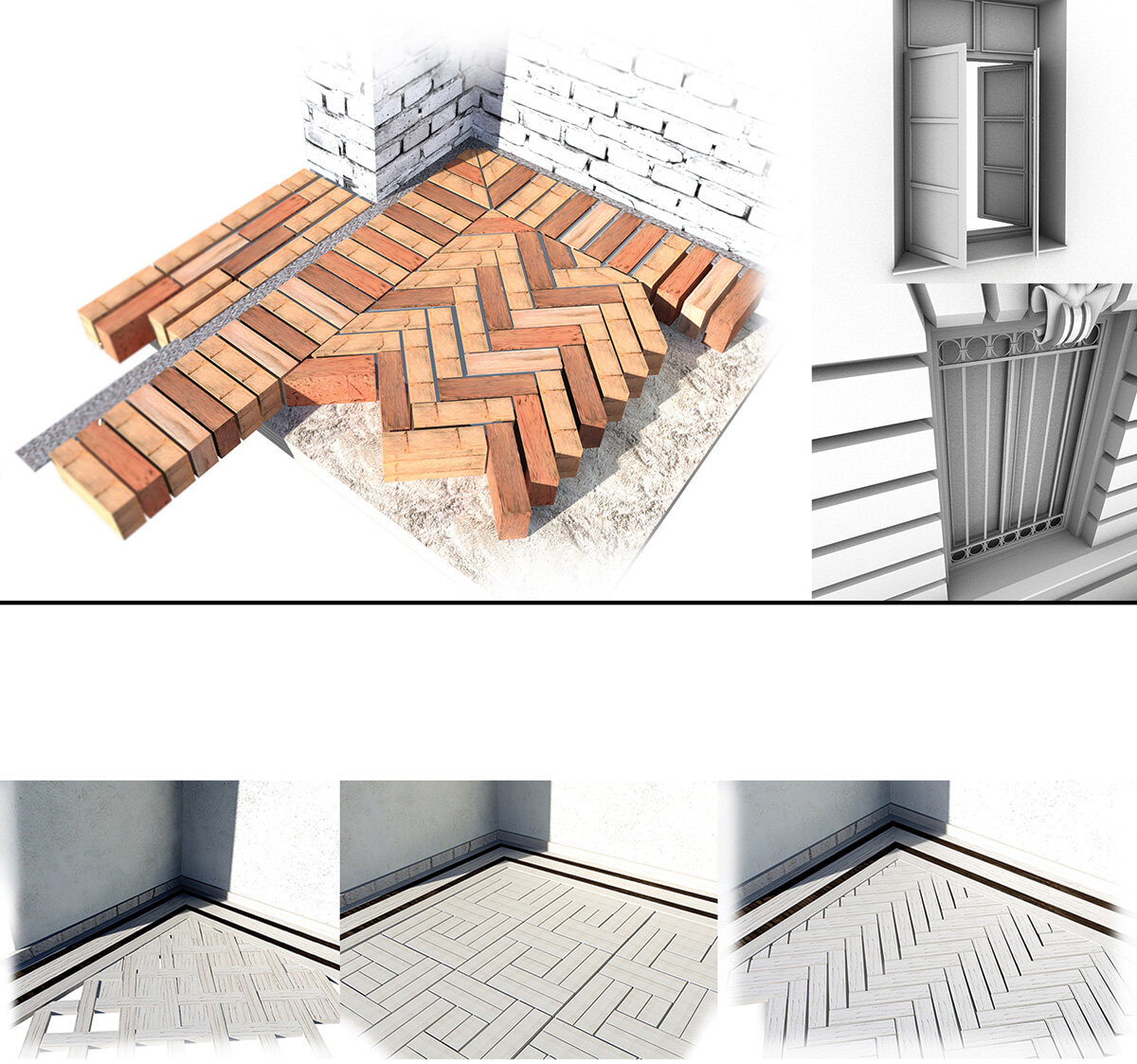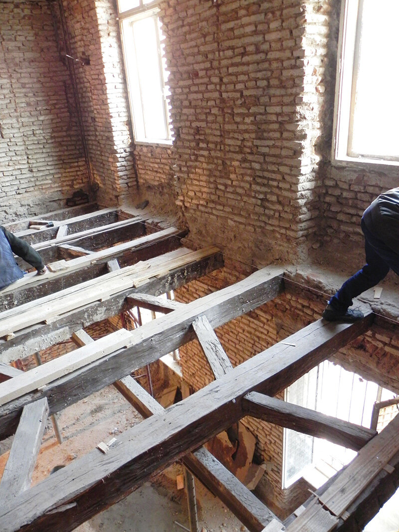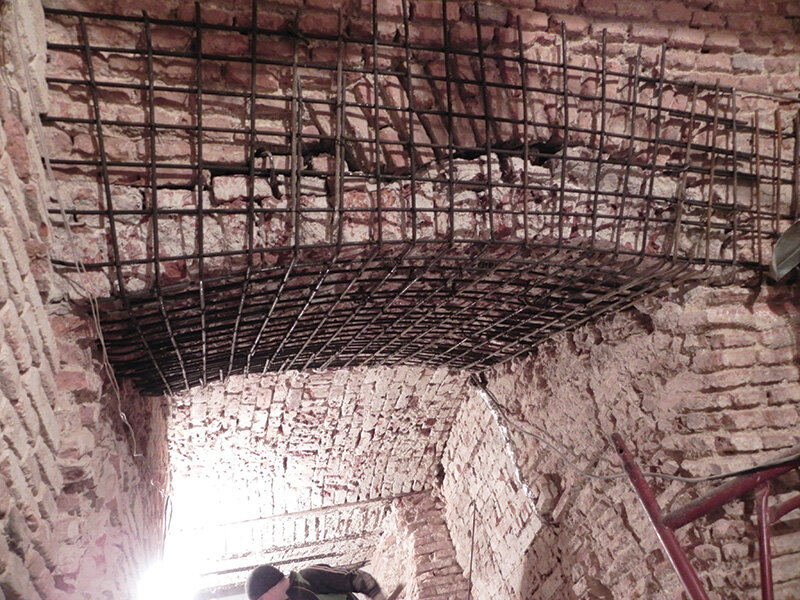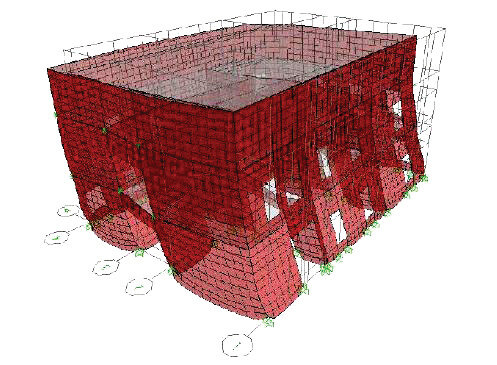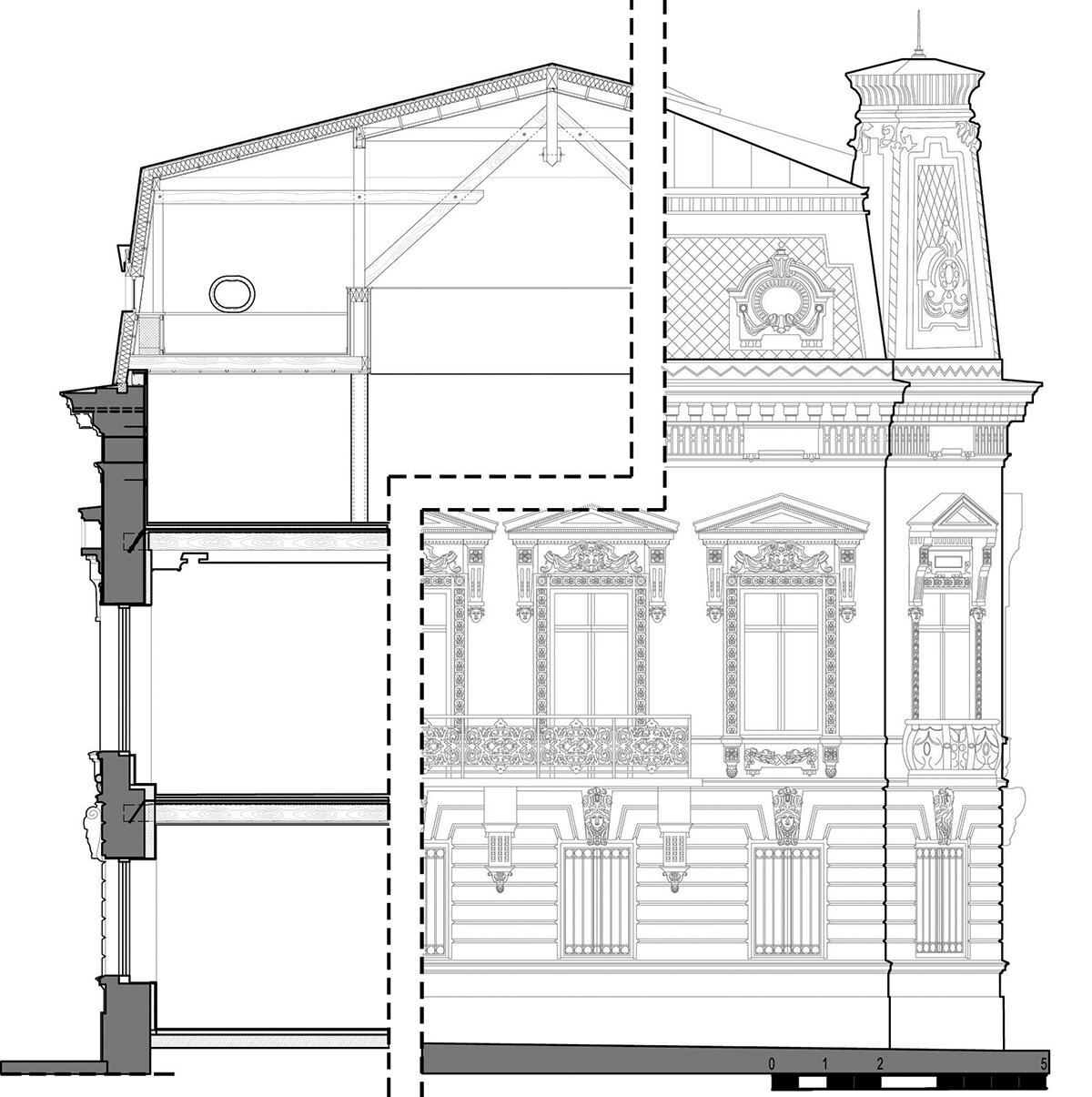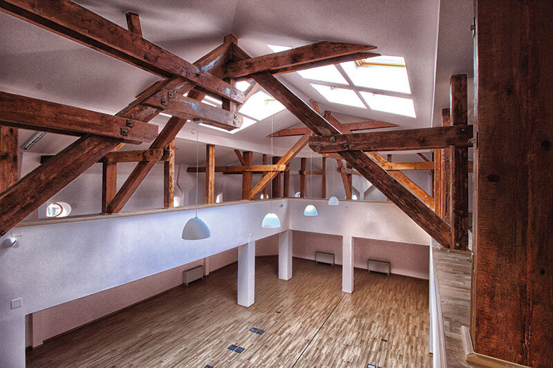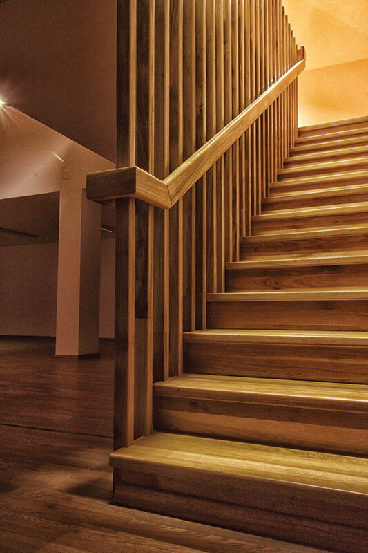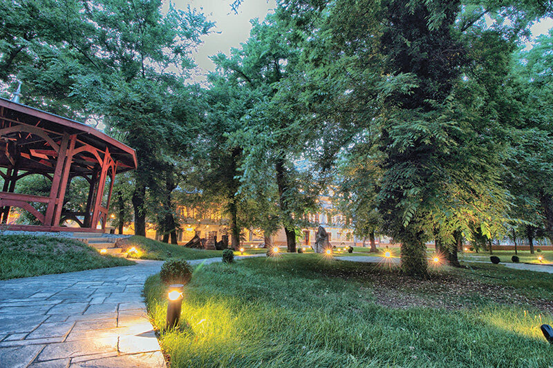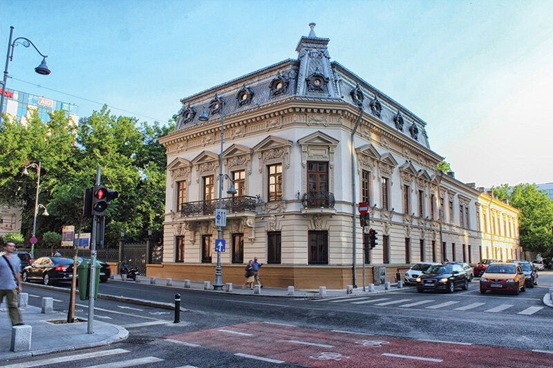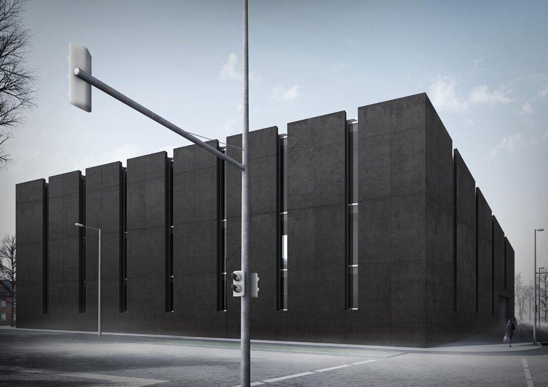
Filipescu-Cesianu House
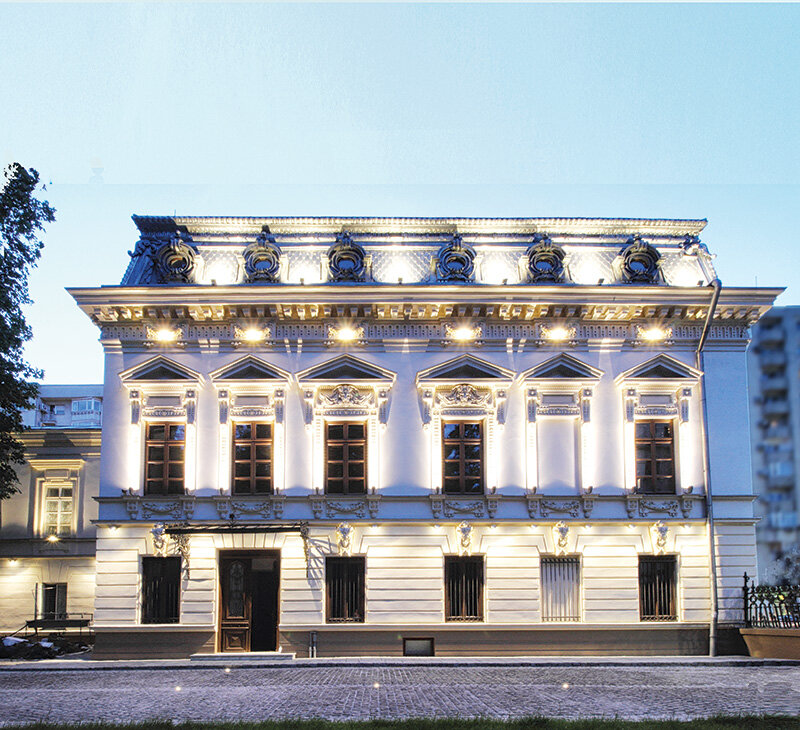
The Filipescu-Cesianu House is one of the few aristocratic residences from Bucharest's Belle Époque period that still retains its 1892 appearance, the year in which architect Leonida Negrescu made radical changes to the old facades.
Situated near Victoriei Square, at the intersection of Calea Victoriei and Sevastopol Street (formerly known as "Ulița Filipescului"), the building housed several Romanian aristocratic families (Iancu and Maria Ghica Filipescu, from whom it was taken over by Constantin Cesianu in 1890), later the Romanian Broadcasting Company and then the Communal Museum, today the Bucharest Municipal Museum. After 1990, the Filipescu-Cesianu House housed the museum's heritage storehouse, as well as several offices of museographers and specialists, in the B building.
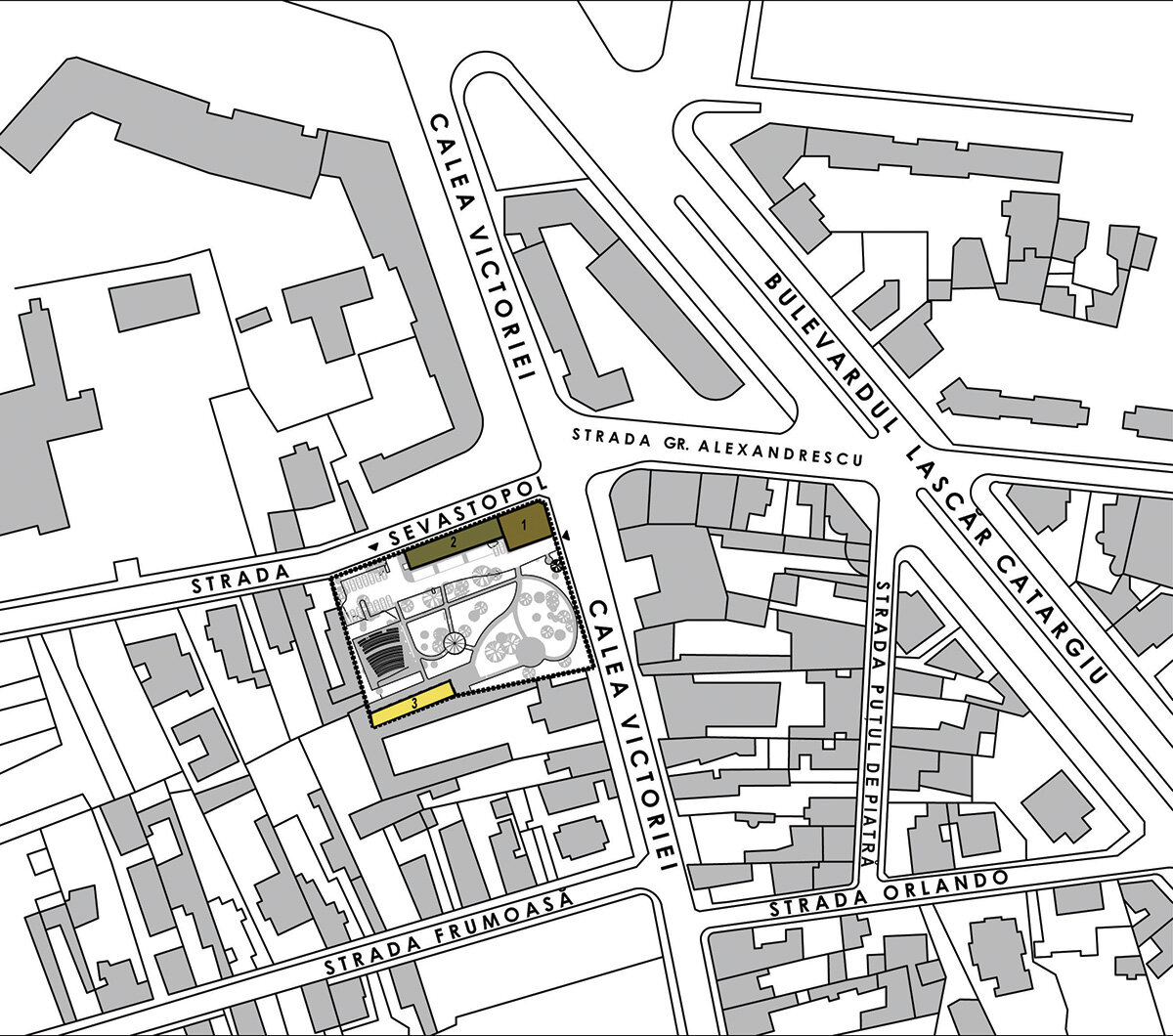
History
With the extension of the Mogoșoaiei Bridge (Calea Victoriei) to the north, the residential buildings of the first-ranking families of the boyar began to appear in this area. A peculiarity of these was that they were initially summer residences, which later became part of the intravilan territory with the expansion of the city to the north, preserving their large gardens and volumetric and language elements typical of summer residences. The route of the Victory Way was criss-crossed by perpendicular alleys - Filip Moxa, Occidentului, Frumoasă and Filipescului. In between the last two alleys were the estates of the Filipeștilor - who gave their name to Filipescului alley (which became Sevastopol after the Crimean War 1853-1856).
The plot on which the Filipescu-Cesianu House is located underwent small changes following one of the most extensive urban planning operations of the Technical Service of the City Hall of the Capital, between 1875-1909. In the plan adopted in 1936, radical changes in urban vision took place, requiring the preservation of the garden and its inclusion in the green space decreed according to the "Master Plan for the systematization of green spaces".
The building is composed of two buildings, probably built at the same stage (there is also the hypothesis that there were two stages of construction and that the B-building was built in the first). The entrance can be found in the extreme west of the house, internalized and oriented towards the garden, the diaphanous element that establishes the link between the town and the historic monument. Today, on the opposite side, at the bottom of the lot, there is an annex, a former storeroom, which has been modified and converted into a lapidarium.
Opportunity
The building as a whole - the house and the garden - have undergone a series of interventions over the years, some of them unfortunate and not in keeping with its status, due to the lack of maintenance and the poor use of the interior space, correlated with the interventions carried out in the 1990s, the consequences of various earthquakes, the bombings of the Second World War, and the heavy traffic on Calea Victoriei.
As a result of the possibility of accessing European funds for the consolidation and development of the ensemble, the beneficiary, the Municipality of Bucharest, in full agreement with the Bucharest Municipal Museum, the administrator of the space, decided to carry out this extensive project, in conjunction with the necessary research, in order to enhance the value of the whole ensemble, with the ultimate goal of returning this space to the citizens of Bucharest and all those who, coming to the Capital, wish to feel and see a corner of old Bucharest.
The restoration project
From the realization of the feasibility study, the submission of the technical project to the technical assistance on site and the reception of the works, our team has constantly controlled and coordinated the complex tools used in the organic process of a restoration carried out with professionalism and responsibility towards the historical substance. Behind the result that we hope the visitors who will cross the threshold of the museum will enjoy, there have been specific research studies for the most accurate diagnosis, the projects by specialties, the final concept of the intervention for the refunctionalization of the house and the garden, multiple approvals in specialized committees, all in conjunction with the requirements and needs set out in the initial design theme.
The story of the restoration, as is normal, began at the same time as the building site, evolved and adapted to unforeseen situations that arose during the execution. The long period of time from the finalization and authorization of the project to its execution, together with the negligent maintenance of the whole project, led to the massive evolution of interior and exterior degradations.
Some of the detailed elements were finalized during the execution of the works, but were subordinate to the initial intervention concept.
The project of consolidation, conservation and restoration of the Filipescu-Cesianu House consisted of structural consolidation of the main body, re-compartmentalization and refunctionalization of the interior space, so that the former rooms of the house together with the unused spaces in the basement and attic become exhibition spaces that can be visited. The facades with all exterior decorative elements were re-examined on the scaffolding with the executing restorers. The identification of the original pieces on the facades, as well as the subsequent interventions, were the subject of a detailed design of artistic components, which was developed and completed in parallel with the site.
Thus, the decorative elements of the facades were restored to their original volumetric state and replaced where cement (cement mortars) had been used in previous interventions. The building has thus regained its identity, becoming a characteristic visual landmark of the Victory Way.
Structure
The reinforcement of the Filipescu-Cesianu House was achieved by interventions on the vertical elements - reinforced linings, underpinning and anchoring of the basement arches, stiffening of the wooden floors and their transformation into rigid washers. The original masonry has been locally repointed with old brick, and the interior repointing and new voids in the exterior masonry have been subordinated to the original material and technique.
On the roof, a particular element of the house, which served only to cover an attic used for storage, punctual interventions were made so that the newly-built space could accommodate multiple functions, designed in turn for different times of the day - from museum space for electronic research, to meetings and regular exhibition space, to chamber or jazz concerts in the evening. Some of it remained apparent, having been salvaged by proper cleaning and treatment, thus becoming a dominant decorative element in the newly-created space and at the same time a museum exhibit attesting to the craftsmanship of the old carpenters, while other elements less felicitous in structure and physical condition were replaced and antiqued or dressed.
Façades
Each ornamental element: denticulum, mascheronry, girdle and cartouche was drawn, recorded and assumed by the designer together with the restoration specialist. An assessment was made of the condition and age of the elements and severely degraded, non-recoverable elements and non-conforming replicas of the original elements were replaced.
At the cornice level, metal profiles were identified to support the bricks that had been removed in the cantilever, and restoration was ordered along the entire length, preserving the original pattern and original material: decorative plaster with stone dust. Previous interventions with cement mortar were removed.
The chosen chromatics were designed to emphasize the monumentality of the volume, in keeping with the specific character of the house.
The ironwork on the facades was dismantled and restored in the workshop. The ground-floor windows have all been given wrought-iron grilles on the outside, based on the existing model found in situ.
Interiors
Because they were of no historic value, the existing stoves were dismantled and a centralized HVAC system was installed in their place to maintain optimal conditions for display and visitation.
The interior finishes have taken over the typical elements of 18th-19th century manor houses, emphasizing authentic materials adapted to today's requirements. The intervention on the ceilings was carried out in the complete absence of the original components, in keeping with the strict needs of the museum's function.
The floors in the rooms were made of solid oak parquet, and the staircases and passageways of antiqued Ruskite marble. The parquet flooring, chosen in the classic version with frieze, both in terms of shade and design, was chosen to blur the planimetric irregularities of the rooms.
Excessive dampness in the basement led to the choice of a brick floor laid on a sand-bedded sand bed and separated from the masonry by a marginal layer of gravel.
The newly-created attic space was designed to emphasize the original elements of the original roofing in contrast with the minimalist and functionalist finish of the other components.
The interior lighting was supplemented with a system of LED fixtures mounted on the apparent track of the museum's display screens.
Carpentry
The advanced state of decay meant that the old carpentry had to be completely replaced, but specific old elements (crests, backing, shingles) were incorporated into the new design. An architectural peculiarity was the decision to adopt a hybrid system that would respect the authenticity of the joinery while retaining the superior thermal qualities of a new solution. Thus, double-glazed joinery was used: single glazing on the inside (to create the original period ambience for the new theme) and insulating glazing on the outside adapted to the original molding.
This choice was based on a study with carpentry details and 3D illustrations for each type of anchorage, valid in all possible contexts.
Wrapping
The identifying element of the Filipescu-Cesianu House is the imperial roof, marking the intersection of Sevastopol Street and Calea Victoriei. The roof at the corner of Sevastopol Street and Calea Victoriei is emphasized by a vertical accent - the turret with a metal fringe and a round porthole with a decorative zinc-plate anchor. These elements are carried through to the rest of the roof to punctuate the composition and emphasize the building's well-defined edges. The only concession made to the cost of execution and the rigidity of the project implementation authority was to make the imperial roof cladding of zinc sheeting instead of painted slate scales - which were exposed on one side of the roof when it was removed.
The intervention variant proposed by the designer envisaged the re-roofing with slate on the imperial area. However, strictly budgetary considerations led to the use of zinc sheeting instead of slate, keeping the slate design. The dormers were removed and entirely rebuilt in the original design as a result of massive decay.
Garden and enclosure
An important detail for the Filipescu-Cesianu House was the landscaping of the garden. The aim was to create an urban foyer that would concentrate cultural activities and support the Calea Victoriei promenade, while preserving the image of a garden typical of the 17th-19th century manor houses. The main element of the garden becomes the wooden gazebo erected at the highest point of the garden, which subordinates the rest of the buildings and garden paths.
Statues and lithic fragments from the MMB's heritage were used to support an exhibition route and to balance the garden compositionally in areas where there was no medium or tall vegetation. Exterior stone pavers of varying sizes and textures completed the link between the classical architecture of the house and the new buildings added to the ensemble.
The chromatic and plastic link between the architecture of the house and the landscaping of the garden is realized by the cast-iron fence which has been rebuilt and restored to its original form.
The architectural lighting of the garden has been designed with floodlights to highlight the vegetation and dwarf lights to set the mood and mark the pathways.
The Bucharest Municipal Museum will continue the story in the premises of the Filipescu-Cesianu House by organizing an exhibition on the history of the family, childhood and intimate life in Bucharest over the last 300 years.
Photo: Aurora TÂRȘOAGĂ
Design:
SC CREDO DESIGN SRL - general designer
Complex project manager - arh. eng. Aurora TÂRȘOAGĂ
SC MC DESIGN CONSTRUCT SRL - structural designer
SC ADCA PROIECT GRUP SRL - installation designer
Technical assistance:
SC CREDO DESIGN SRL - general designer
Complex project manager - arh. eng. eng. Aurora TÂRȘOAGĂ
SC MC DESIGN CONSTRUCT SRL - structural designer
SC MID INSTALL 2003 GRUP SRL - installation designer
Contractor:
SC AEDIFICIA CARPAȚI S.A.
Artistic components - facades: restorer Dragoș CĂPITĂNESCU

