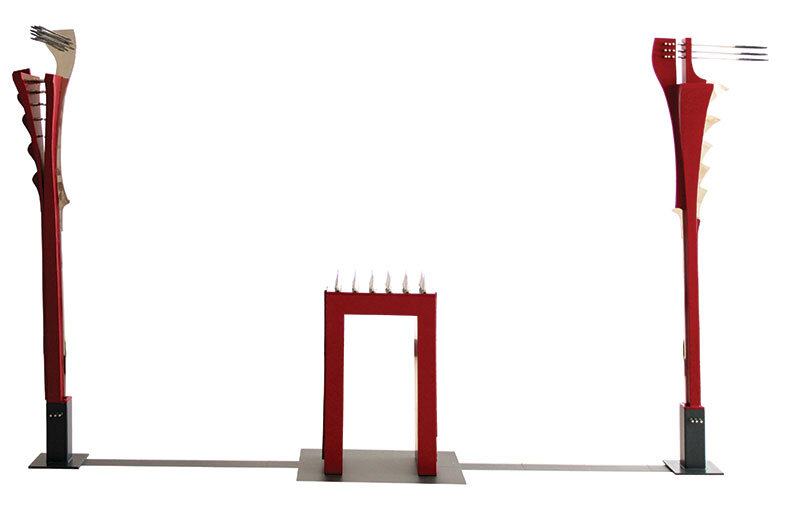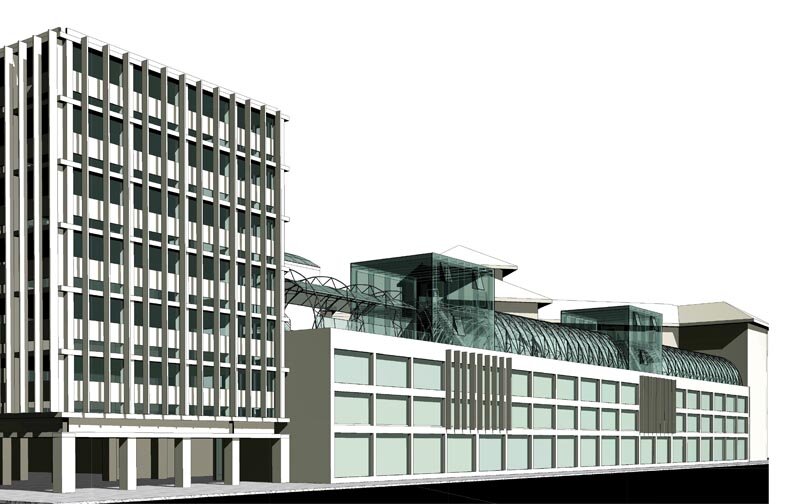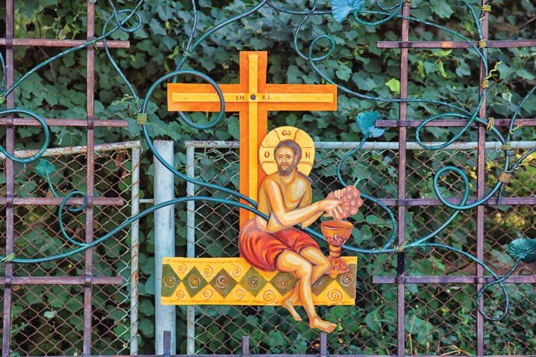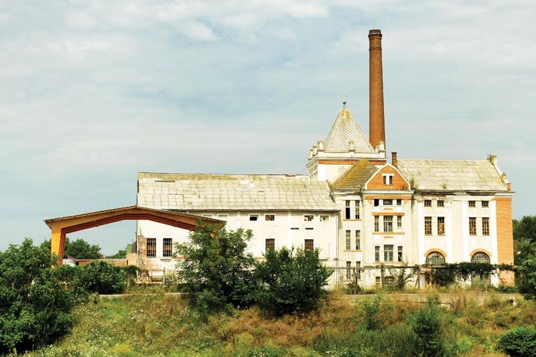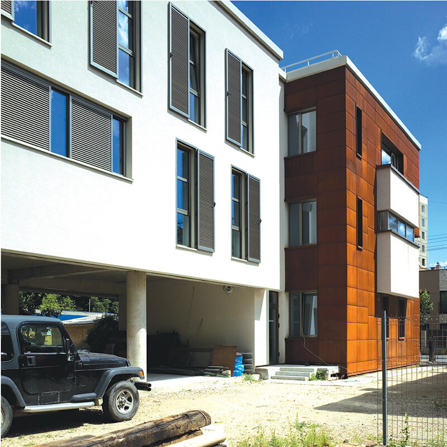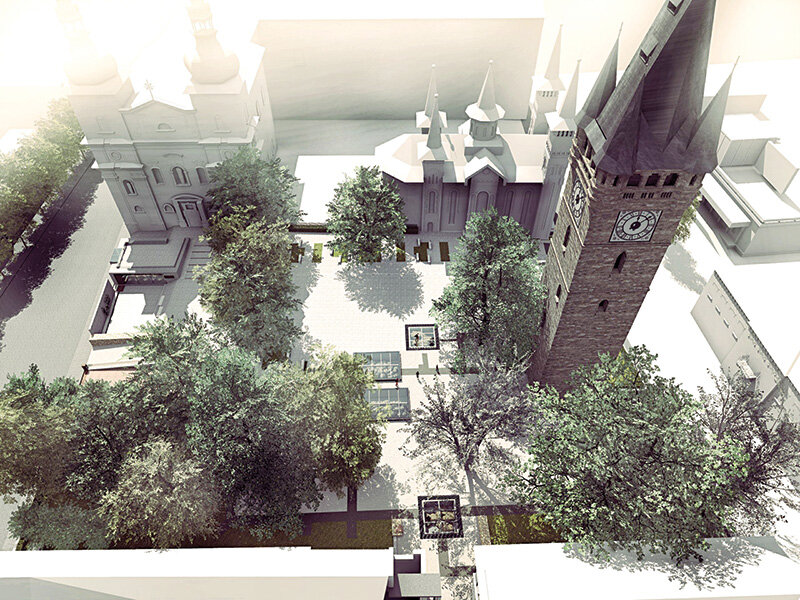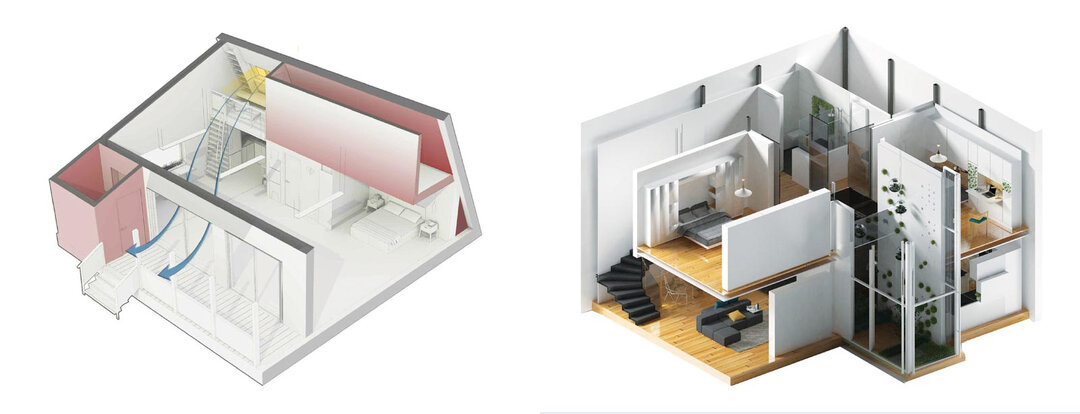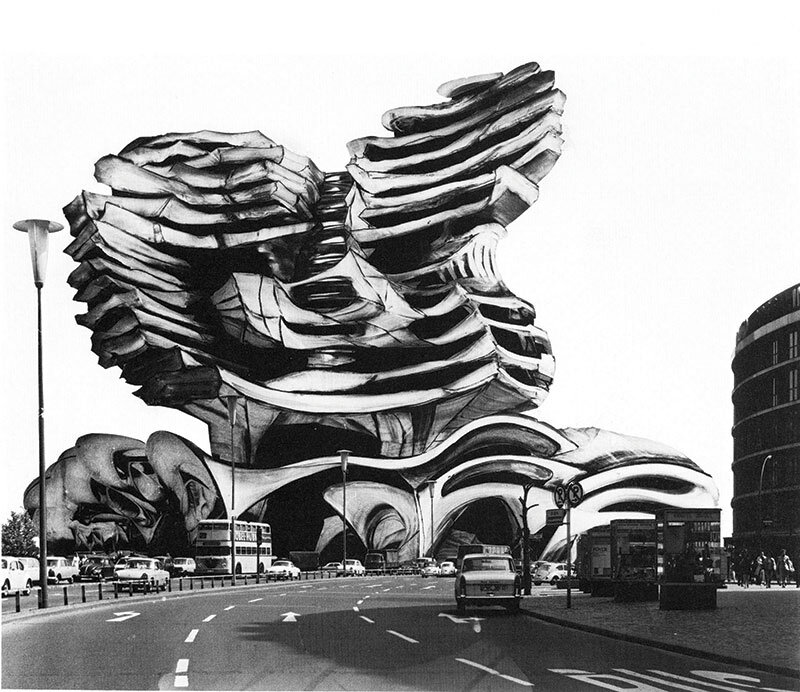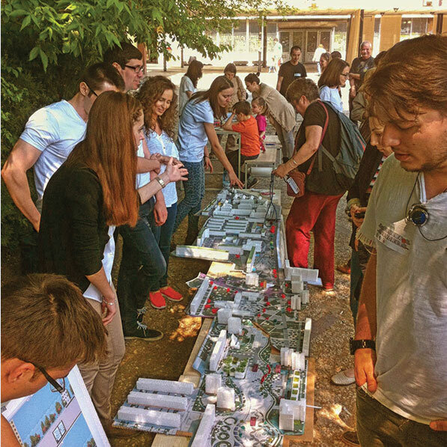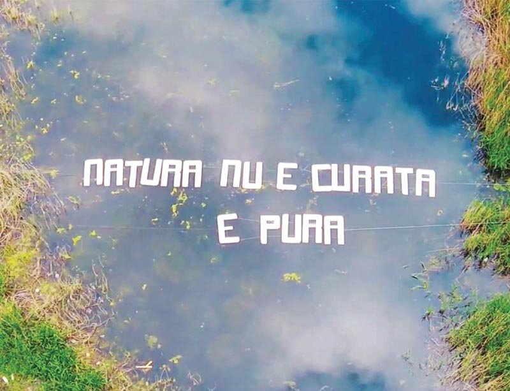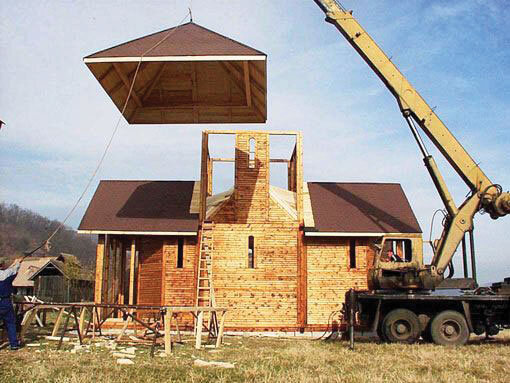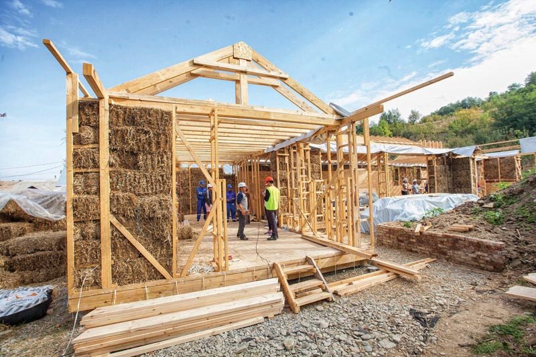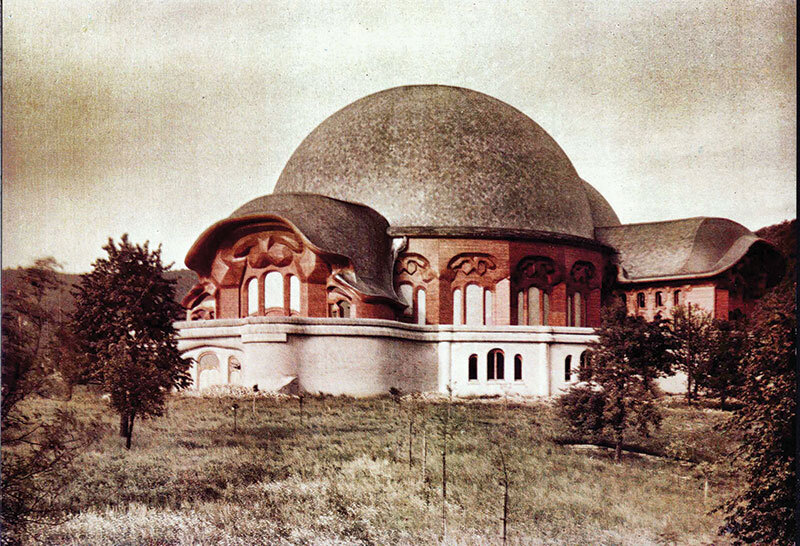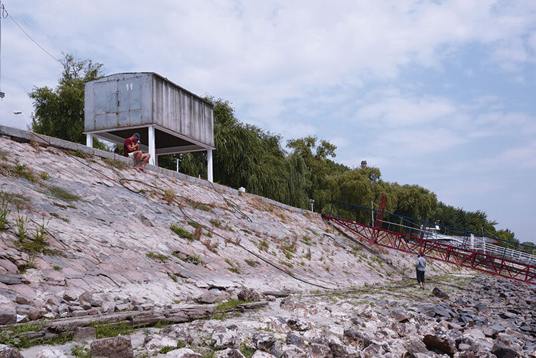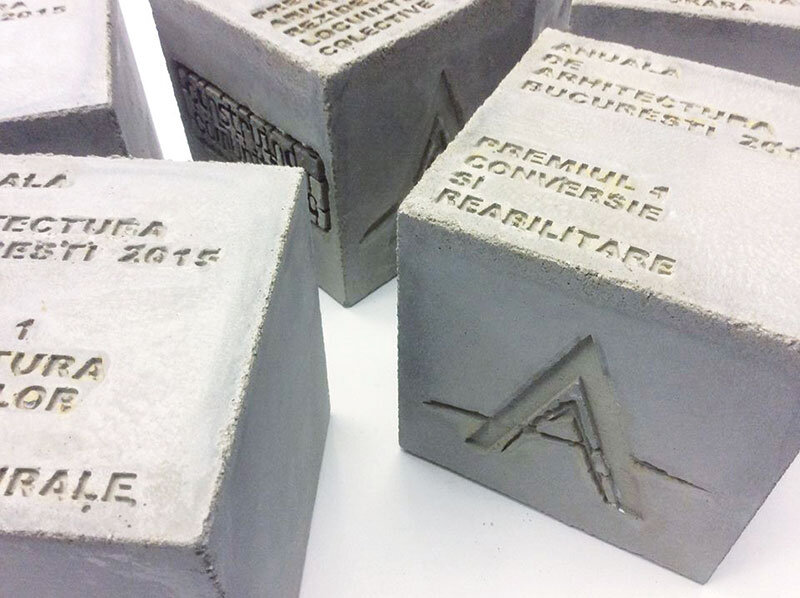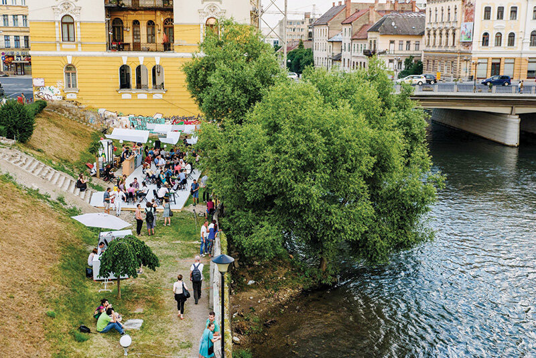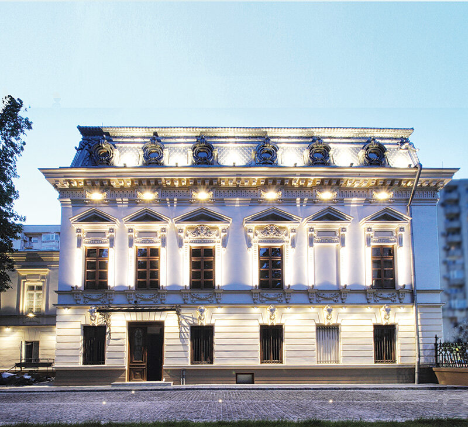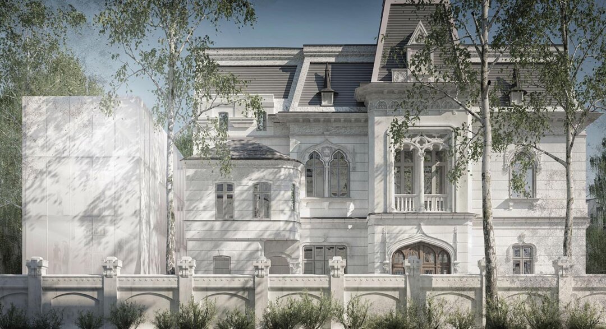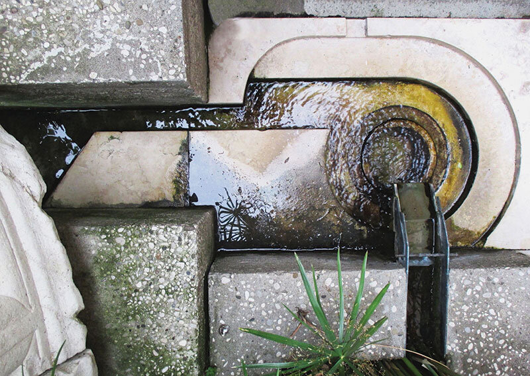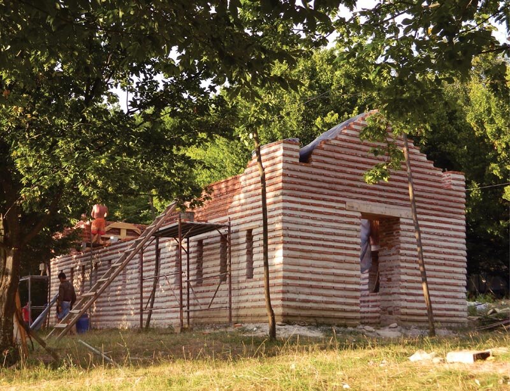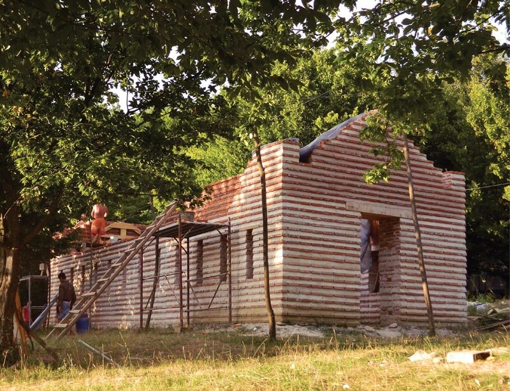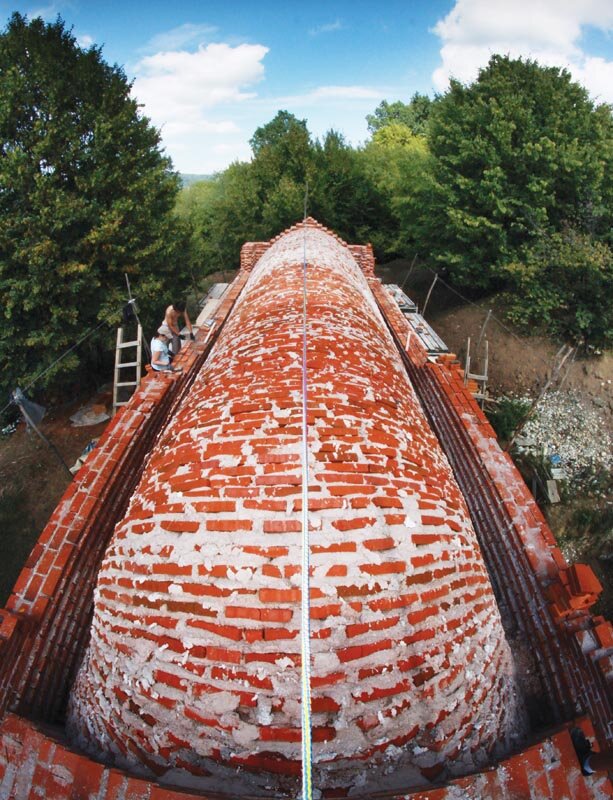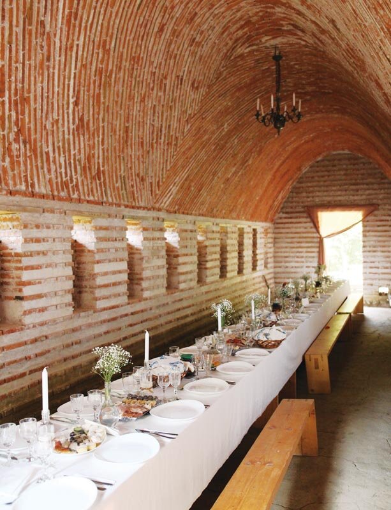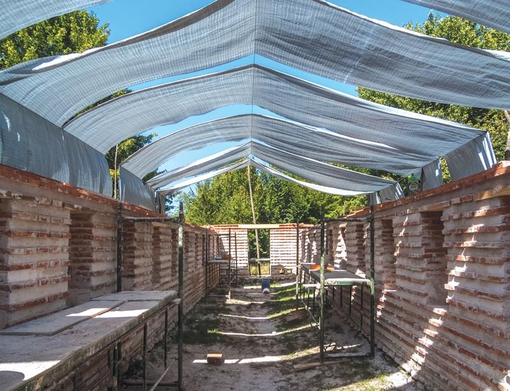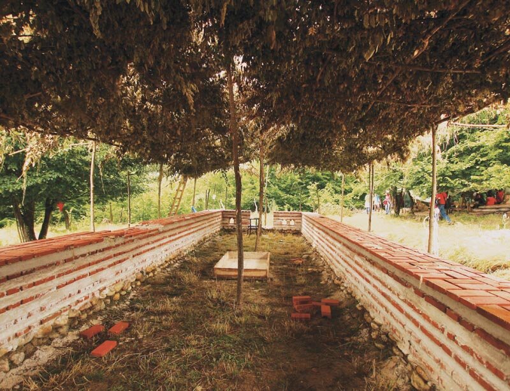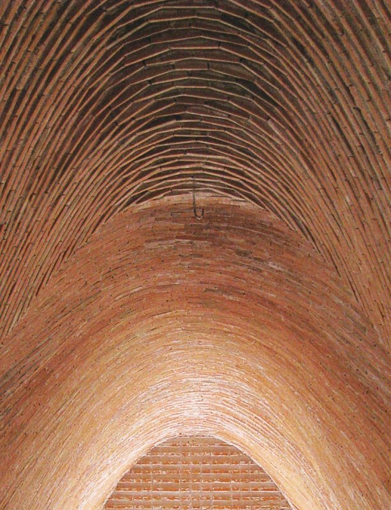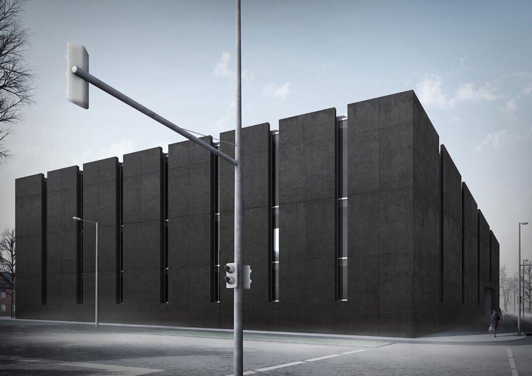
Bunești Refectory
The monostructure of the Bunești trapeza makes form, space and structure coincide by employing a single construction module - 12x24x4 cm compact brick - and a single technique - ductile masonry with lime mortar.
The site took place during the months of July and August, from 2010 until today, in the form of a practical workshop for student architects. They are both the recipients and the builders of the brick house.
We aimed to extrapolate in construction an archetypal object of community living, the table - the trapeza, a Greek word - looking back to the Monastery of "St. Anthony the Great of Egypt" and the Athonite trapeza. For the site we sought, as was the custom of the ancients, first of all the right position under the sky. Our table for 40 guests required a vault, and all architects know that a vault requires brick.
We built a freestanding vault, without formwork, using slanted ashlars, leaning on the two end gables of the walls and woven on the central axis at the meeting points. This Mesopotamian technique dictated the dimensions and features of the structure: 12 m long and 3.50 m span, catenary section for optimal self-weight, 65 cm wall width, 69 cm/42 cm ratio of full to window openings.
The technical inspiration for the masonry and the type of brickwork is a Byzantine model common in the 11th century, quoted and detailed by Robert Ousterhout: weaving with a concealed loom behind a mortar-enhanced course. This emphasizes the horizontal registers of the structure and its tectonic meaning. The ductility of the masonry lies in the qualities of the lime, sand and brick dust mortar, laid in vertical and horizontal joints of at least 2 cm, which slowly sets with the passage of time. In practice, a continuous mass of mortar is obtained, 'reinforced' with dense, elongated and narrow bricks, tightly woven both in the field and at the corners of the structure. This structural brick of atypical proportions, resistant on the outside, was obtained in the kiln of a craftsman from Arges, thus related over time to Byzantine craftsmen.
At one end of the trapezium, the kitchen will be built in the future, with two glass panes, from which hot air will be captured, circulated along the trapezium walls through telescopic ceramic tubes and evacuated above the vault, thus heating the interior.
This summer, the students of the Bunești School are preparing to complete the interior of the trapeze with the table and the two long benches built on either side of it, and to lay the brick floor. At the same time, we will cover the extrados of the vault with a handmade tile covering made by craftsmen and student-ucenicians at the tile workshop in Apoș. The roof's hidden attic gutters will be expressed at the ends by ceramic gargoyles, a new challenge for the Argees bricklayer.
photo: Ana Maria GOILAV

