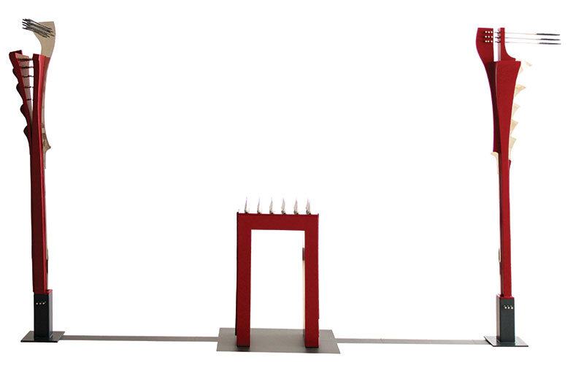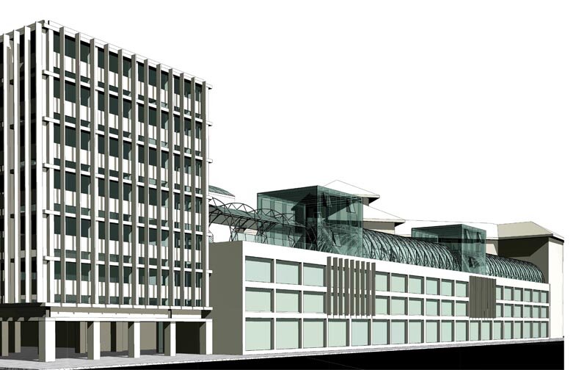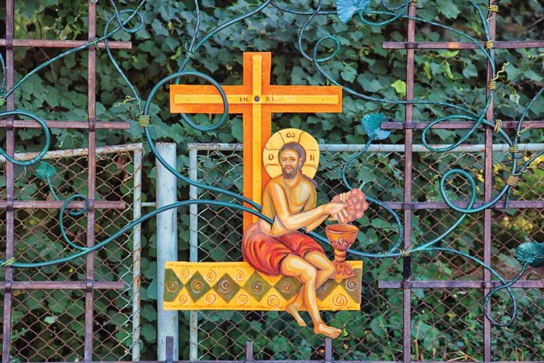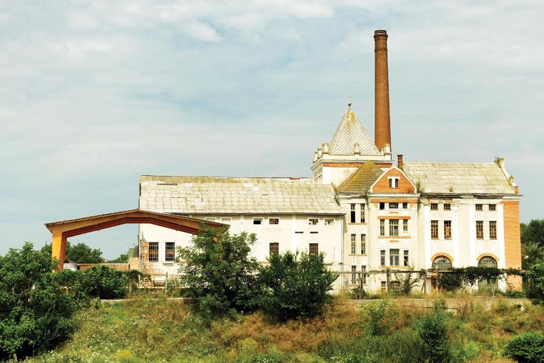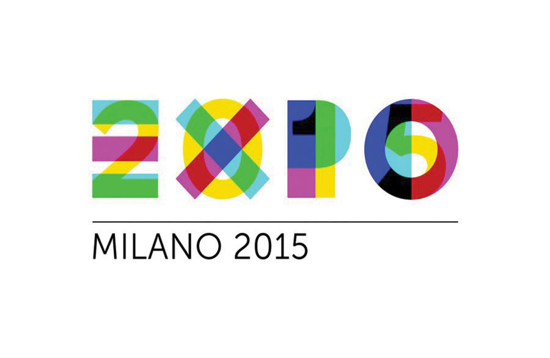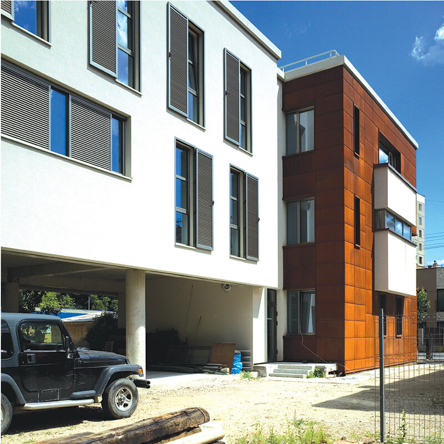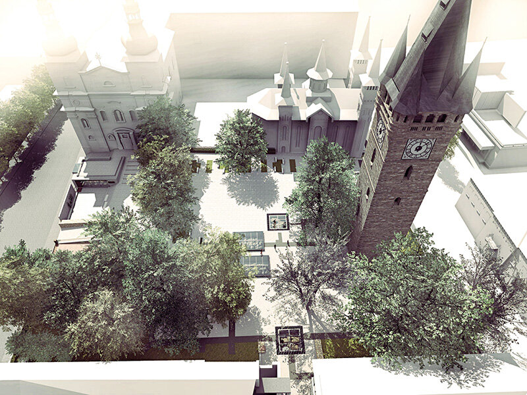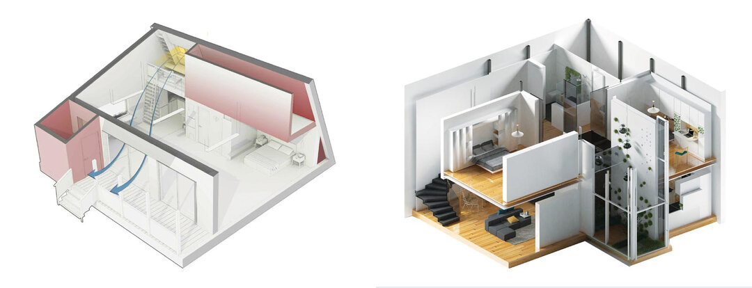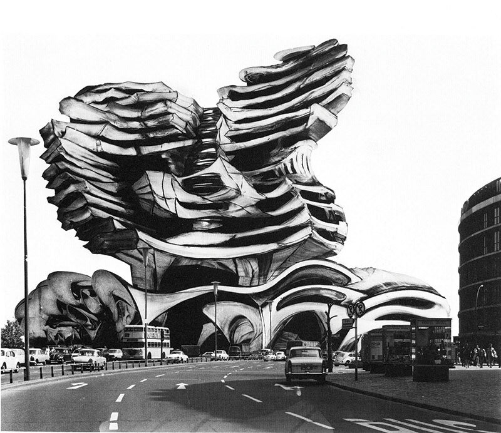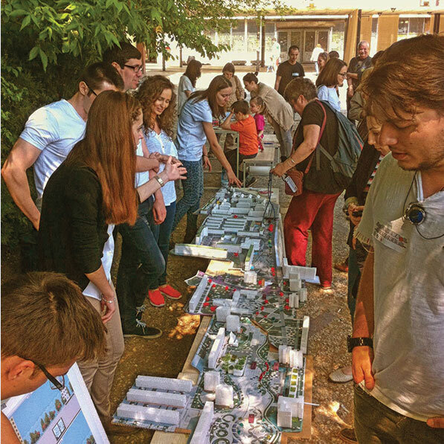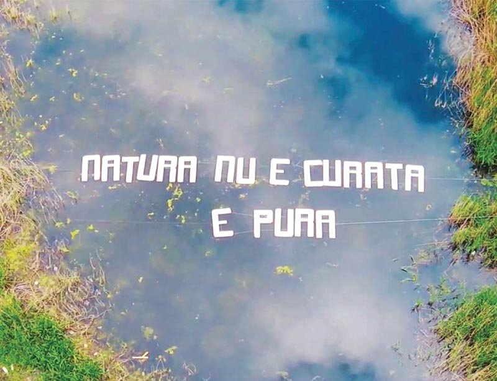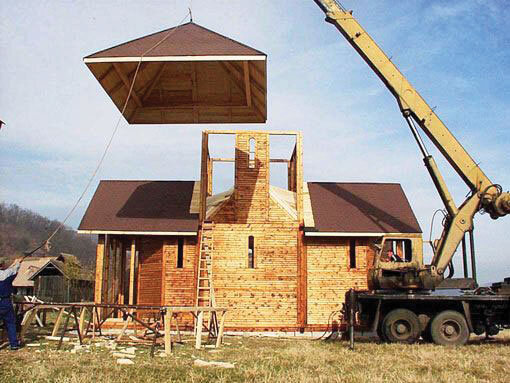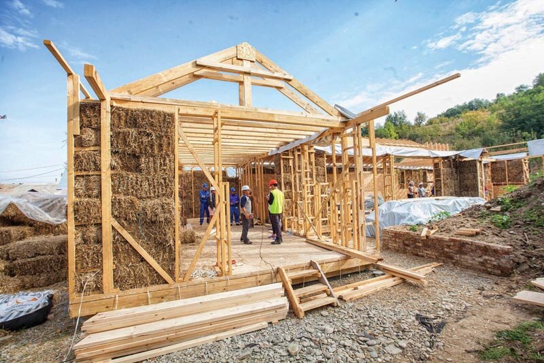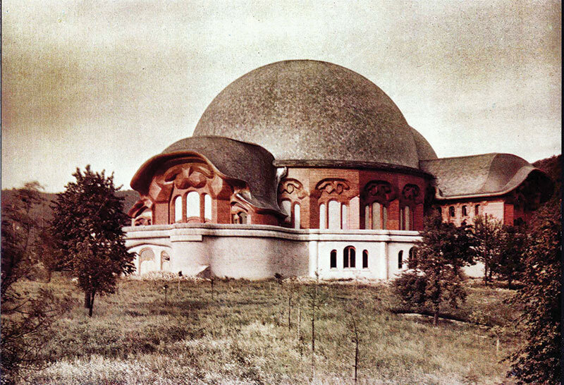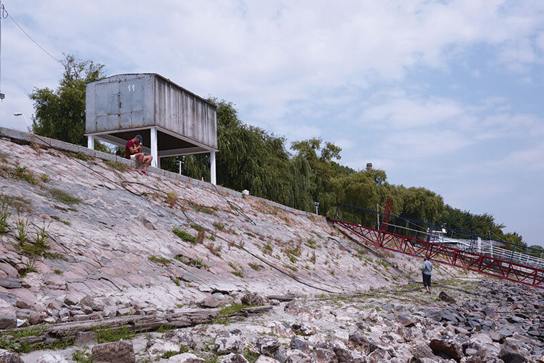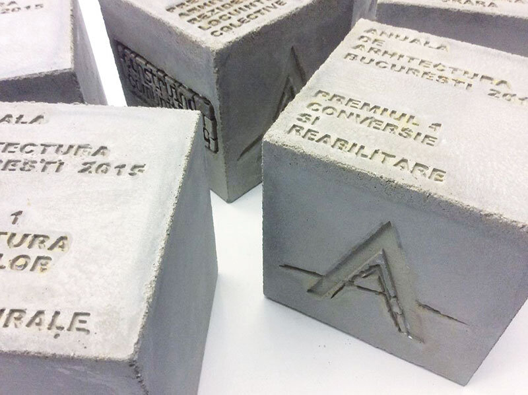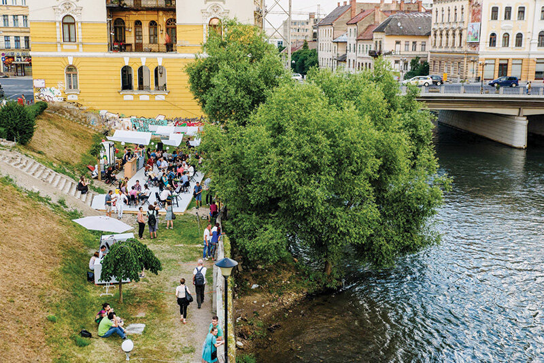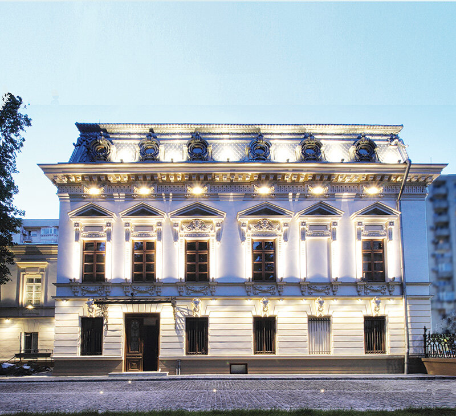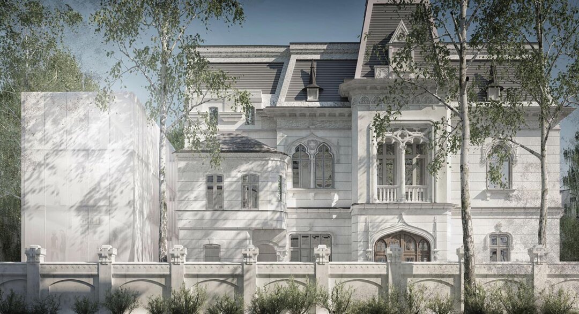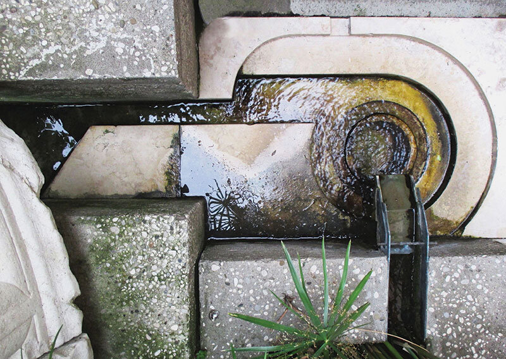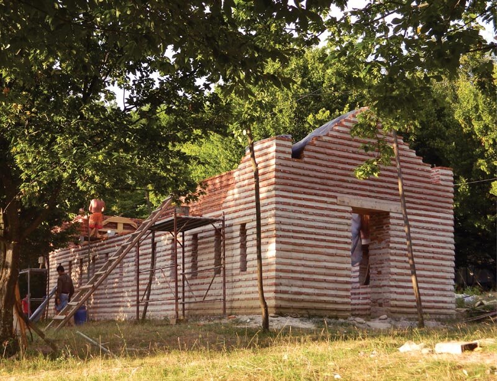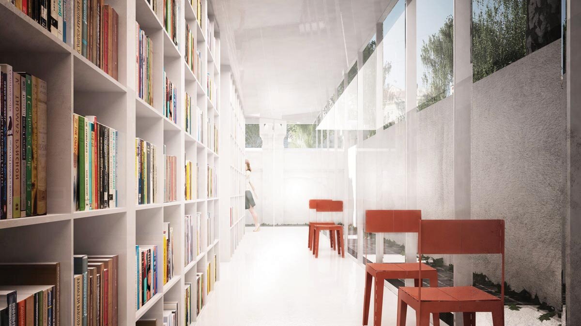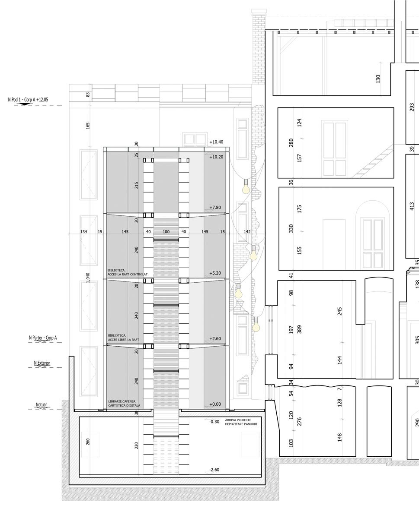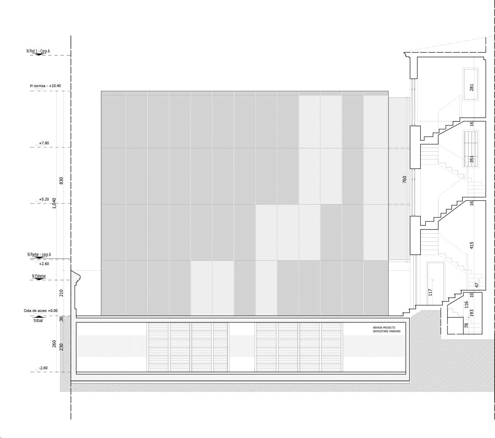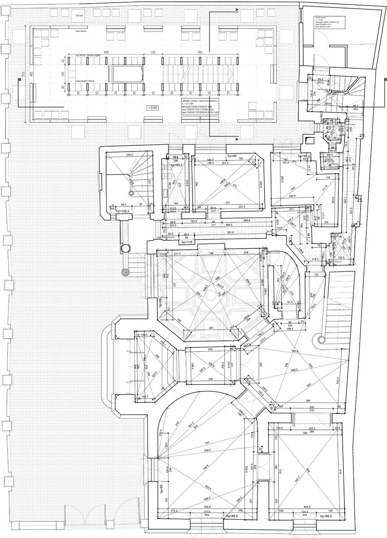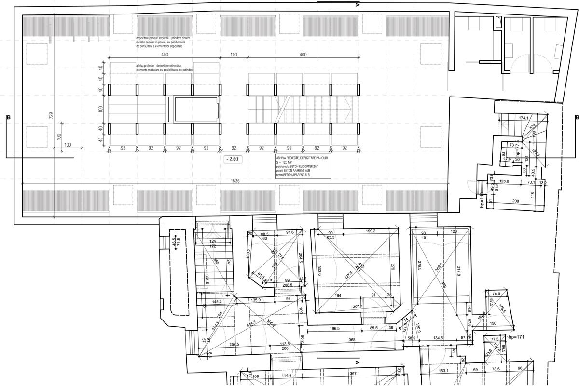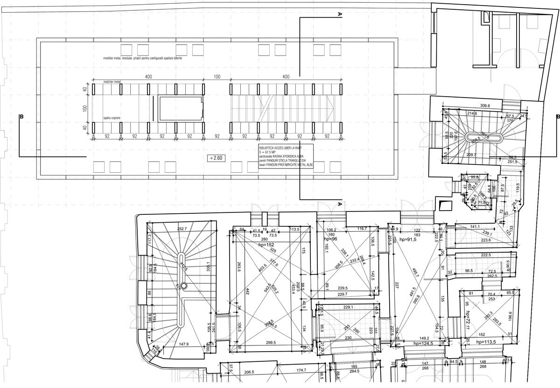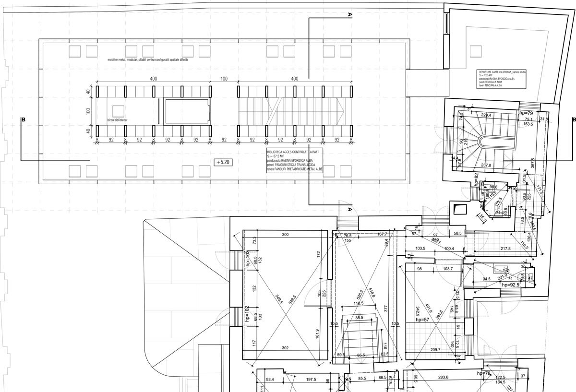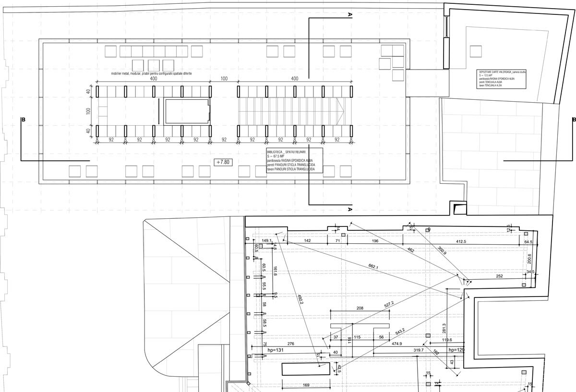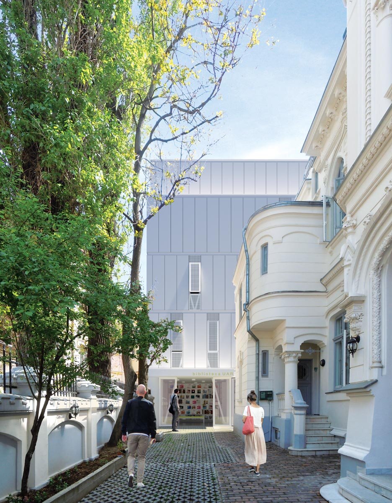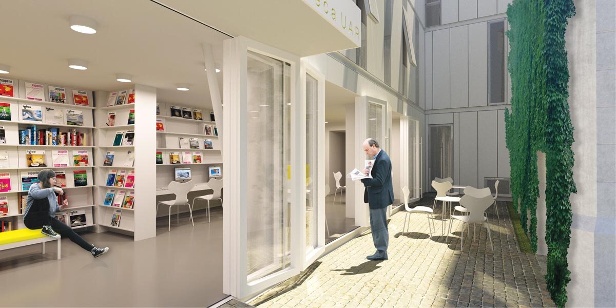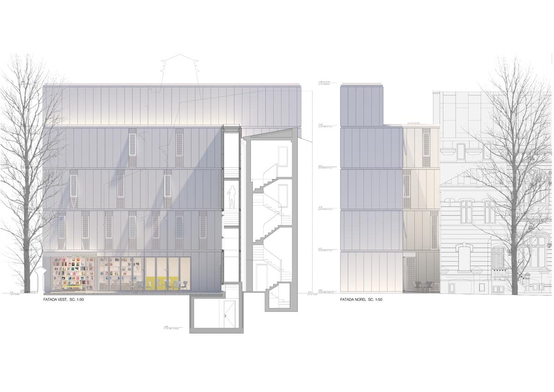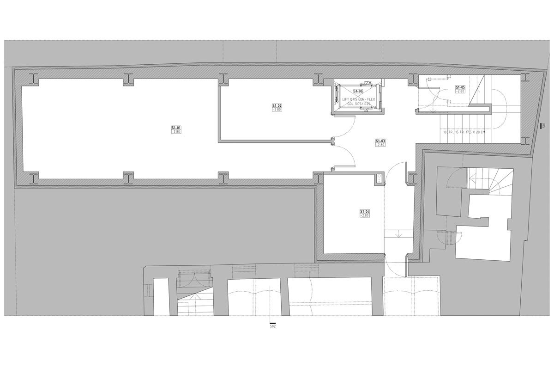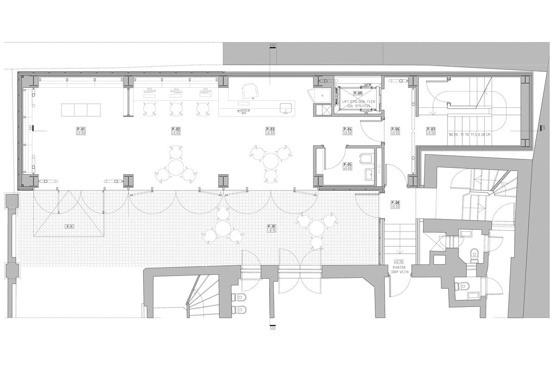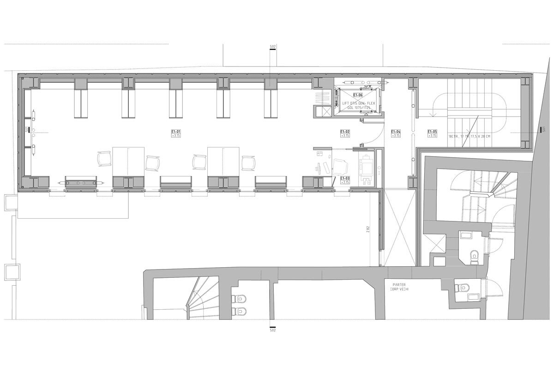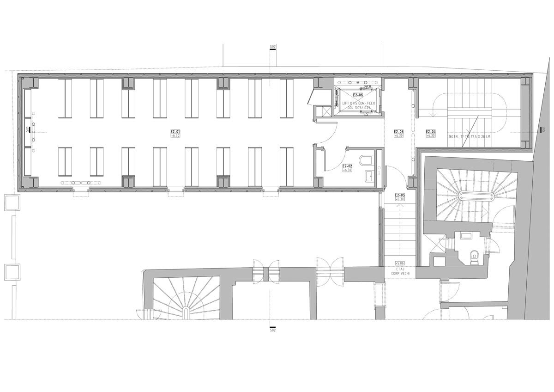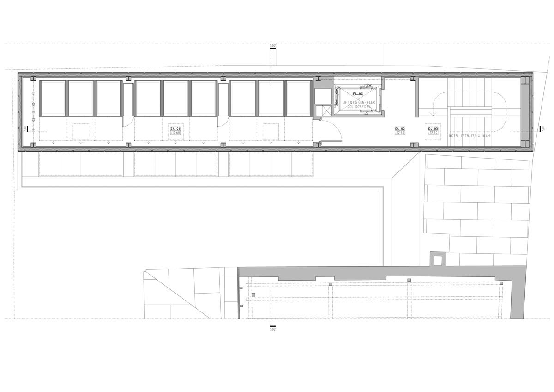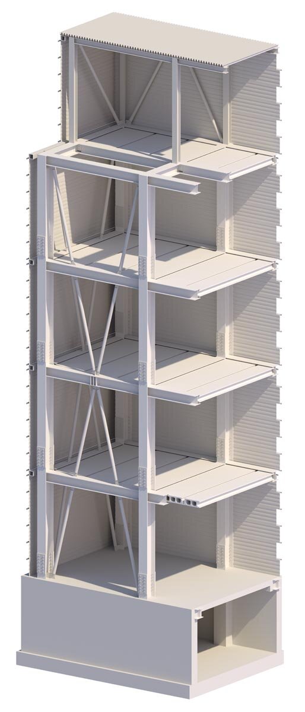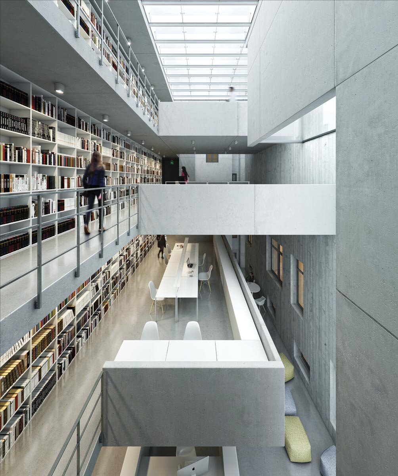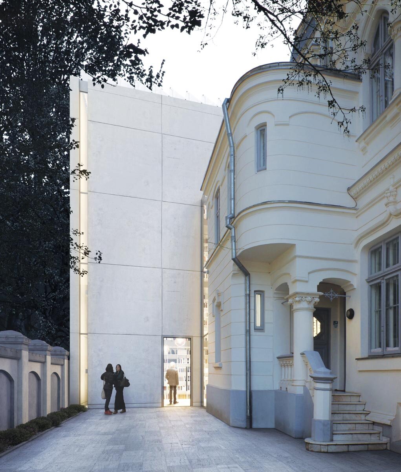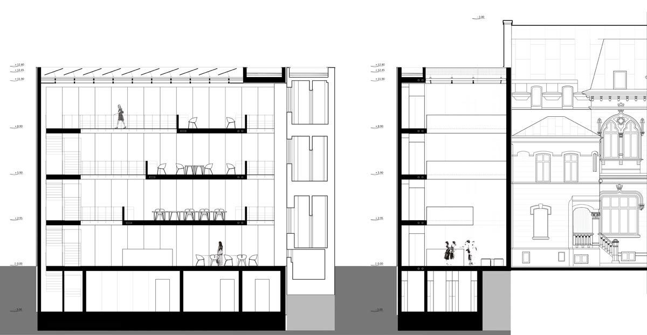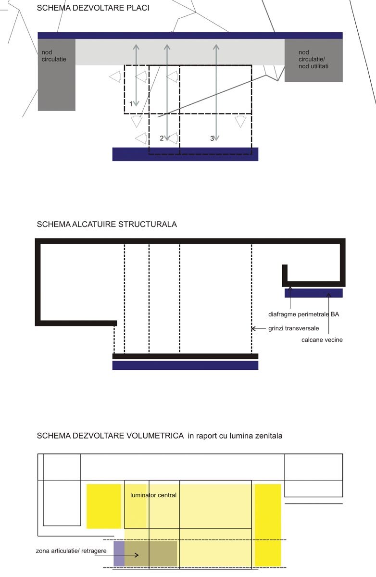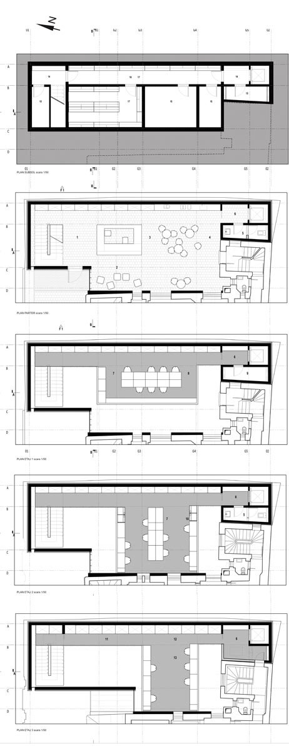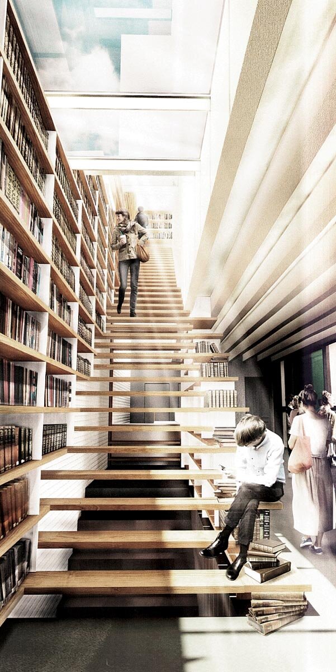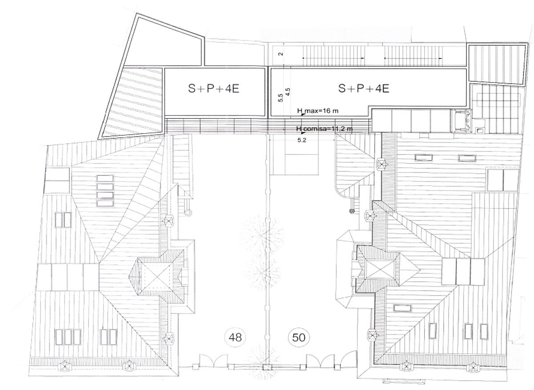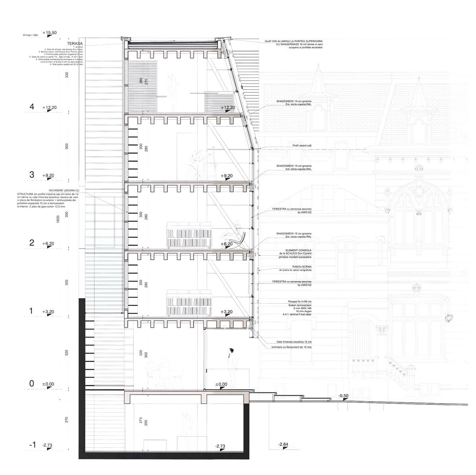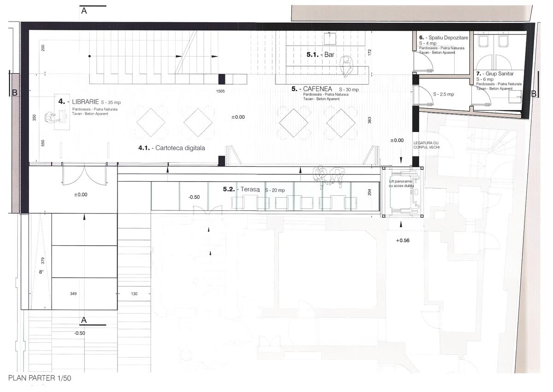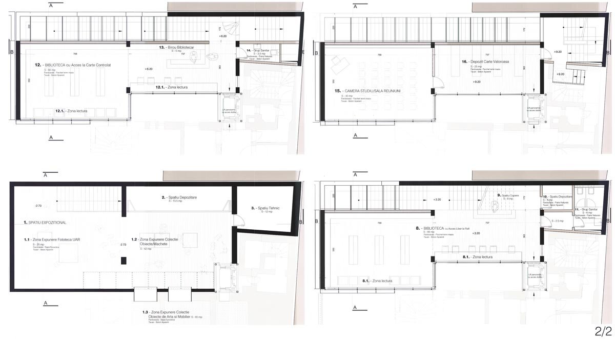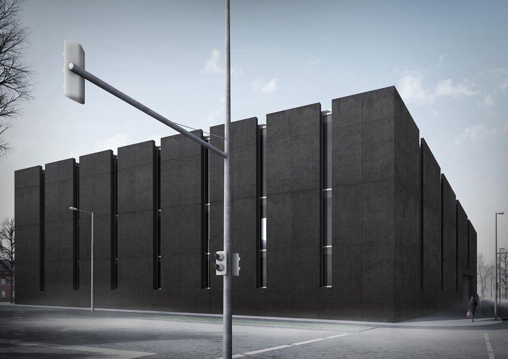
Design contest for the extension of the Centre for Architectural Culture of UAR – LIBRARY-ARCHIVES WING
The possibility of expansion was from the beginning one of the important arguments that, in 2010, were the basis for the decision of the Romanian Union of Architects to purchase the building at 48, Jean Louis Calderon Street, a historical monument in neo-Gothic style, dating from around 1900, in order to establish the Center of Architectural Culture. In addition to holding cultural events in the field of architecture (exhibitions, professional meetings, conferences, etc.) and for the operation of UAR publications, it was intended to provide appropriate spaces for the enhancement and conservation of the movable heritage, including assets inherited from the Romanian Society of Architects and supplemented in recent decades by UAR acquisitions, but also by donations from its members.
For the most part, the UAR's movable cultural heritage consists of: the UAR library (about 14,000 volumes, books and magazines, of which about 1.000 volumes of old and rare books and periodicals from before 1945); the project archives of architects (donated or deposited in the custody of the UAR); the UAR's document archives; the UAR's photo library, including the "Arhitectura" magazine (founded in 1906); the panels of architectural exhibitions; the collection of art objects and furniture, including models. Currently, much of the library occupies, rather restrictedly, functionally unrelated spaces in the basement, ground floor and first floor of the main body of the building at 48 J. L. Calderon St. The archives of the UAR documents are housed in a ground-floor annex on the rear side of the same premises in J. L. Calderon Street. The project archives, as well as a rather important part of the archives of the UAR documents, are still stored in unsuitable rented premises in another building at 126 Calea Victoriei, together with valuable materials from former architectural exhibitions, models, etc.
Given this situation, it was necessary to extend the premises of the Center for Architectural Culture, to include specially built and equipped spaces for the library and technical archives, which would provide adequate conditions for research and consultation of this heritage.
In order to select a project for this architectural objective, on February 27, 2015, the Senate of the Romanian Union of Architects decided to launch a public architectural competition in a single phase. The competition was open to all architects in Romania, with active signature rights and practicing in individual architectural offices, associations formed by individual architectural offices, as well as legal entities (design companies), either individually or in association.
The competition was launched on March 24, 2015, based on a long-studied theme, especially for the definition of the boundaries of the site of the new building, taking into account the existing conditions on the ground and the urban planning restrictions of the area imposed by PUZ-protected areas, as well as by other urban planning documents prior to the competition, but which were no longer valid at the time of the competition. The problems posed by the site, but also functional problems and problems of fitting into a highly specific built environment were certainly the testing stones that the 47 competing teams admitted to the jury had to overcome, plus two other teams disqualified for procedural reasons.
The delivery of the projects took place on June 16, 2015, at 16.00, and the jury was held on June 24, 25 and 26, 2015, in the exhibition hall of the UAUIM, where the participating projects were presented to the public until July 3, 2015, when the award ceremony for the winners was held.
Since the projects entered in the competition did not fully meet the requirements of the design theme, the jury, consisting of prof. dr. dr. arh. Peter Derer, president of the jury, prof. dr. arh. Mircea Ochinciuc, prof. dr. dr. arh. Zeno Bogdănescu, conf. dr. arh. Radu Teacă, conf. dr. arh. Dan Marin, arh. Ion Popușoi and eng. Dragoș Marcu, decided to redistribute the award budget, awarding one prize and three honorable mentions of equal value, but prioritized as follows:
Prize - 2.000 euro
Project no. 86, author: BIA arh. Alexandra Maria Afrăsinei; co-author: arh. Cornelia Maria Țuglui, collaborator: arh. Alina Cristea.
Mention I - 1.000 euro
Project no. 88, author: ENE+ENE ARHITECTURA SRL; arh. Mihai Ene; co-author: arh. Adela Ene.
Mention II - 1.000 euro
Project no. 55, author: CRIȘAN ARCHITECTURE & ENGINEERING SRL; arh. Alexandru Crișan; co-authors: arh. Ana-Maria Crișan, arh. Ioana Turcanu; collaborator: arh. Tudor Vasiliu.
Mention III - 1.000 euro
Project no. 54, author: ENTERPRISE architecture & design SRL; arh. Carmen Tănase; co-author: arh. Andreea Bogdan; collaborator: stud.-arh. Denisa Bădoi.
On the whole, the jury appreciated the relatively high participation and interest of the contestants, the diversity of the solutions and the general quality of the projects. However, from their analysis, the jury found the following:
undersized archive space; inappropriate functional orders; disregard of specific rules for library spaces; neglect of technical requirements; low interest in adopting modern solutions (passive construction, renewable energy);
the architectural expression does not reflect the logic of exterior-interior interaction, unsuitability for the library function; lack of concern for the final coherence of the whole; structural solutions of the basement and relations with the neighborhood without taking into account the real dimensions required in the execution.
Finally, it should be appreciated that the good conduct of the competition was due, first of all, to the relatively large number of participants, but also to the support received in its organization from the UAUIM, which provided free of charge the space for the jury and the exhibition of projects, and from the Bucharest Branch of the OAR, which provided some current facilities also necessary for the jury, for which we express our thanks.
arh. Alexandru Panaitescu, Commissioner UAR competitions
Award
text: Alexandra AFRĂSINEI, Cornelia Maria ȚUGLUI
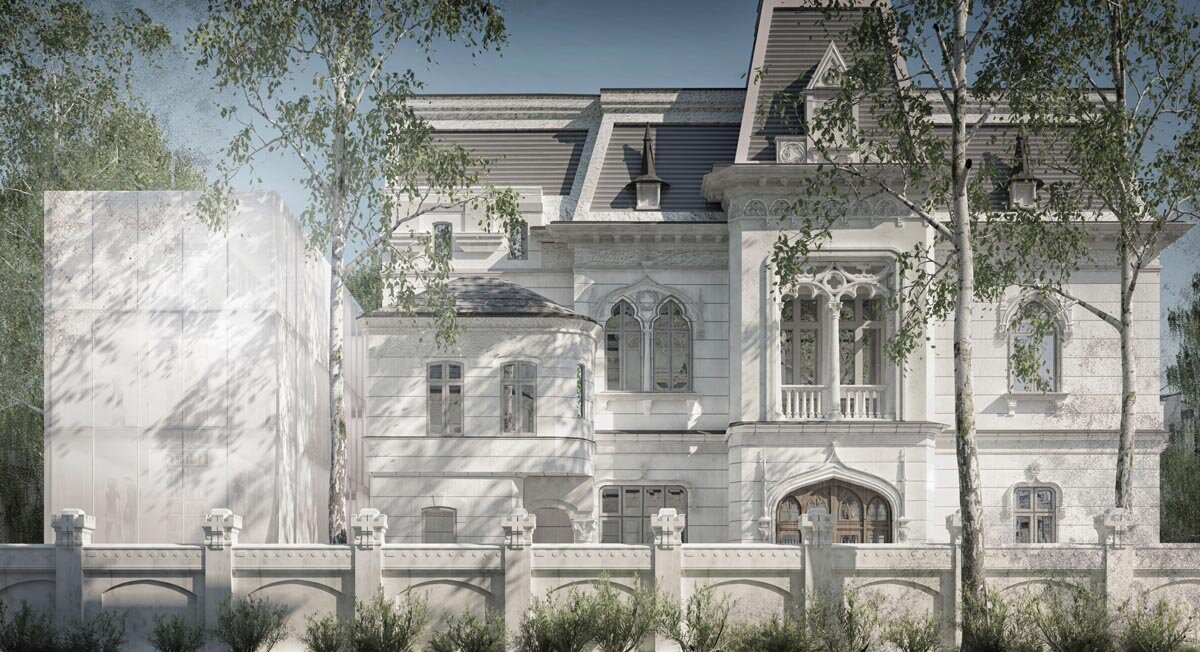
Integration in context
By its problematics and constraints, the context with historical and architectural value indicates a series of directions of intervention involving the relationship with the neighborhood and the relationship with the monument house, the headquarters of the Union of Architects. The direction of intervention that we propose is an alternative to the introduction of a new built volume attached to the property boundaries and to the historic monument building, by inserting a detached volume that is articulated punctually with the existing building. Through detachment, materiality and light, the translucent glass volume attempts to maintain a subordinate relationship with the historic monument building. This assumed secondary role, of extension, of the new insertion is reinforced by its proportions, height and set back from the boundaries, maintaining its discreet character and trying to integrate with the overall image of the whole context.
The intervention is characterized by the arrangement of two articulated bodies - the main functions are organized in the central volume, translucent and detached, while the complementary functions are taken over by a secondary body, attached to the existing building. Thus, the site is closed off on the north-east side by a body of the same height, which takes on the character of the monument building in terms of finishes and texture.
The light is a determining factor both in the organization of the space and in terms of the way in which the site is intervened, since the visually permeable translucent glass shell means that the way it fits into the narrow space does not obstruct the surrounding neighborhood. On the other hand, the function requires a brightly lit space, but one that keeps the books and exhibits protected from direct light.
The reference to the historical monument building is made through a discreet detail in the facades, generated by the alternating transparency and translucency of the glass shell, depending on the composition of the existing house facade. The translucent glass becomes transparent in the areas of proximity to the monument building, relating differently depending on the neighborhood and the need for light.
The outer shell of the volume, made of translucent glass, filters the light that floods the space and, together with the reflective floor, generates a play of indirect and filtered images, a play of silhouettes of vegetation and perception. The interior space is enveloped by this diffused light and creates a homogeneous environment that induces a reading mood.
Spatial organization
The spatial organization of the proposal depends on the context and the relationship to the surroundings, on the one hand, as described above, and on the other hand, it is the actual function of the library that will determine the interior spatial configuration. A series of concentric spaces with a centripetal character wrap towards the central core - the outer perimeter intermediate space, the translucent glass shell, the reading area and the library, the first layer wrapping over the vertical circulation in the core.
Thus, the interior space is organized around the central core, which has both a functional and a structural role, with a metal structure, consisting of fixed shelves for the visible (and easily accessible) storage of books. The vertical circulation is the core of the core (transparent elevator and metal staircase), with continuity throughout the height of the main volume. The space generated by the central core and the outer shell, from the functional point of view, is organized as an open, fluid and homogeneous space, and the flexible arrangement of modular furniture elements depends on the type of activities.
The relationship with the exterior is differentiated. Thus, the ground floor, which contains the café and the digital map library, allows opening to all sides, generating a direct relationship with the exterior spaces, with an intimate character, created between the building and its boundaries. The basement will communicate through perimeter skylights with the exterior courtyard, and the upper levels will have an indirect relationship through the exterior translucent glass layer.
The relationship with the context, the subordinate relationship with the historic monument building, the light and the function of the library itself were the determining factors in the solution of the new insertion.
Project No. 86
Author: BIA arh. Alexandra Maria Afrăsinei.
Co-author: arh. Cornelia Maria Țuglui.
Collaborator: arh. Alina Cristea.
Jury's appreciation
The jury appreciated that the project stands out from the rest of the proposals. It is a solution with a clear planimetric and functional structure which, through its simple volume and diaphanous materiality, stands out as a sensitive and discreet intervention. The proposed solution is flexible, it can function both in the form presented, detached perimeter, but also in another hypothesis in which, advancing locally up to the property boundary, it can be correlated with future interventions on neighboring plots. At the same time, the existing staircase is to be relocated to serve also as an evacuation staircase; the current core is preserved, taking on annex functions, specific to the library. Although the concept of the structure is sustainable, the dimensions of the elements are unrealistic.
Mention I
text: Mihai ENE, Adela ENE
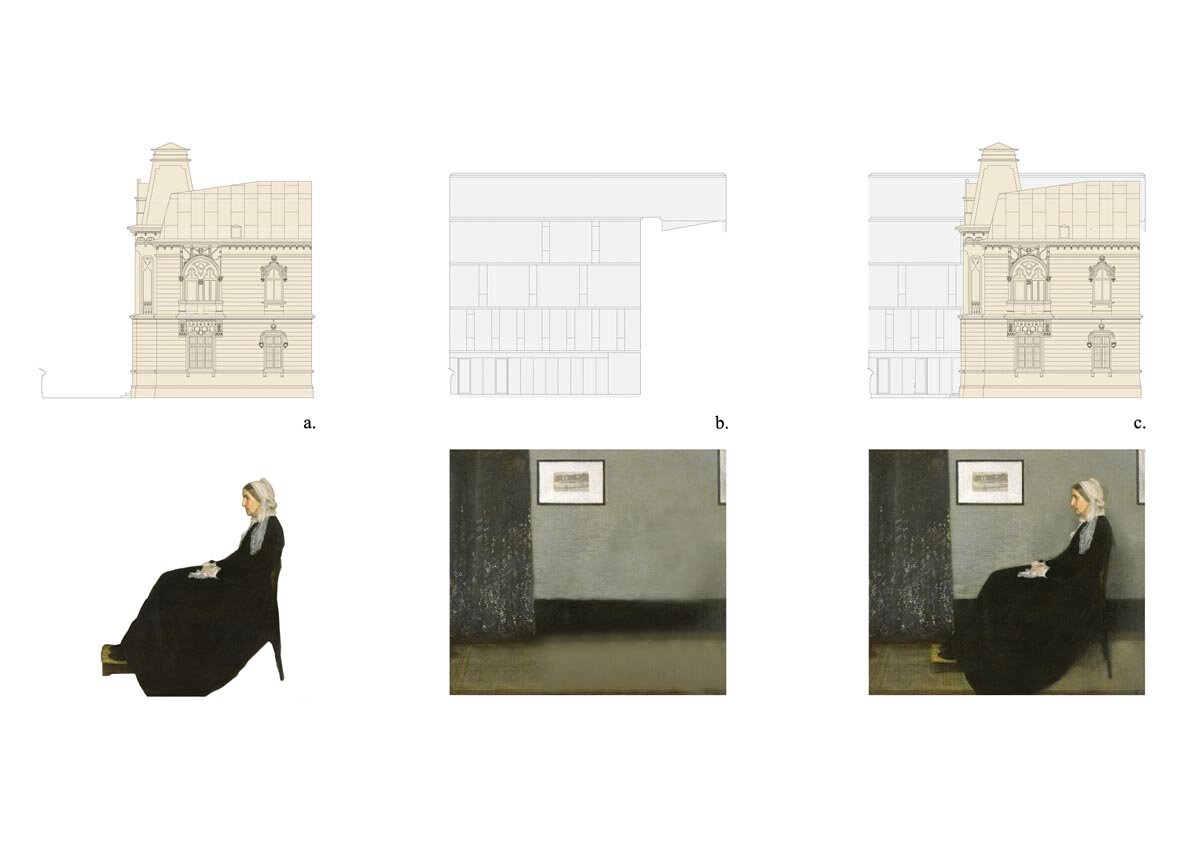
Argument
At a first glance the attitude regarding the possibilities of intervention can outline varied positions that balance between discrete and forceful solutions, but a careful analysis of the context substantiates our option for a reserved intervention from a visual perspective, but one that interweaves the existing values.
The proposed extension, rational and neutral, with no historical stylistic references, completes the overall image of the enclosure: a discreet, almost two-dimensional architectural backdrop, a scenography for the public space of the courtyard, which is intended to highlight the eclectic, volumetric architecture of the existing building.
As an illustration of these intentions, the prismatic volume is also the result of the urban and architectural constraints that shape it - the land use coefficient, the configuration of the buildable surface and the proximity to the existing building.
General layout and functional organization
The proposed building, a rectangular prism, 4.5m wide, 19.55m long, is aligned with the eastern, northern and western boundaries of the site, occupying the maximum footprint allowed by the planning regulations.
It develops evenly over the height of four storeys (cornice height = 12,90 m), except for the top storey, set back by 1,5 m on the west side (total height = 16,00 m). The distance between the two buildings allows natural daylight into the spaces, both the newly proposed ones and the rooms in the existing building, and an outdoor terrace on the ground floor for open-air meetings and a café.
The location of the vertical circulation core, consisting of a staircase and elevator, close to the secondary staircase of the existing building at the south-western end of the site has a double motivation: it makes the most of the restrictive configuration of the site and at the same time meets the requirements for the escape routes.
The link between the two buildings, the existing and the proposed new one, is made by means of a 1.20 m wide volume, which also takes up the differences in the elevations of the floors.
The rhythmic façade (using the same 60 cm module for both the opaque and transparent surfaces) is the natural expression of a defined organization of modular, repetitive furniture elements, specific to this program.
Structural system
In order to meet the requirements of the theme in terms of adapting to building conditions on a site with very restrictive access, geometry and dimensions, we adopted a modular strategy. With the exception of the basement, envisioned in a system of diaphragms and reinforced concrete slabs poured in situ, all the elements that make up the proposed new body are prefabricated, modular and use dry technologies. The steel structure, using Europrofile steel columns and girders has four 3.60 m beams and another atypical for the body housing the staircase, 3.80 m opening and 3.15 m level height. For lateral stiffness, the structure is braced in two directions, the system being chosen so as not to disturb the circulation in front of the staircase. The floors are also prefabricated, consisting of 20 cm thick, 1.15 m wide and 3.65 m long reinforced concrete strips with voids. They are supported on the lower sole of the perimeter beams and require an over-concrete for the floor to be anchored and supported.
Facades
The logic of the structure, determined by the ideas of modularity and prefabrication, is continued in the facades. The exterior wall is made of pre-painted structural cassettes 10 cm thick, 50 cm high, positioned horizontally and forming the support for the basaltic mineral wool thermal insulation, the interior finish of plasterboard and the exterior finish of white fiber cement boards. In order to obtain a neutral and uniform background effect, all the windows have screen-printed glass with a 60% coverage raster in the same color as the fiber cement (white). The west facade of the ground floor is completely transparent and opens to the outdoor courtyard space.
Project no. 88
Author: ENE+ENE ARHITECTURA SRL; arh. Mihai Ene.
Co-author: arh. Adela Ene.
Jury's appreciation
The jury considered that the design meets both the specific functional requirements and the need for a rational, easy to execute structural solution. The compact external volume creates a clear boundary to the neighboring plots, making it possible to connect future interventions on them. The clear treatment of the main access was also noted. However, there are a number of criticizable aspects: the courtyard space is too generous, to the detriment of the interior usable surfaces; the interior circulation is long, with difficult access to the circulation node; the façade image is confusing, without a clear rule of positioning of windows.
Mention II
text: Alexandru CRIȘAN, Ana-Maria CRIȘAN
Concept
From a conceptual point of view, the proposal presents the spatial typology of the development between two calcans, an interior volume of vertically developed fulls and voids. The dialog created between the voids and the floating plates destined for the reading space is unified by the zenithal light provided at the top of the interior atrium. The volumetry developed between the two shells (on the property boundary and the boundary of the UAR headquarters) entrains the facade of the monument building, assimilating it into the new volume as an interior facade. The tectonics of the apparent concrete, the main material used in the interior spatial composition, emphasizes the dialogue between the two building bodies. Paradoxically, the seemingly heavy slabs float in the interstitial space, an effect due to the perimeter displacement of the structure and the liberation of the interior parts.
Functional layout
The solution aims at integrating the space allocated to the intervention and joining it to the monumental house in order to make the ground floor more efficient. The 3-storey building relies on the interior spatial interplay of the library slabs, set back from each other in order to optimize the flow of light necessary for the study space. The study platforms are developed inside the enclosure created by the two side walls of exposed concrete, namely the proposed calcanum on the east side and the one created by doubling the facade wall of the monument building on the west side. The interior platforms are interconnected by a slide along the length of the library space, which connects to the vertical circulation nodes at the ends of the library. From a volumetric point of view, the building develops like a parasite, attached to the existing building. The main volume is articulated vertically and horizontally through the transparent body, thus realizing a gradual transition in relation to the volume of the monument building.
Strength
From a structural point of view, the proposed solution relies on the two reinforced concrete diaphragms located on the east and west sides, respectively the long side towards the neighborhood and the doubling of the existing wall of the monument building with the preservation of its voids. The slabs are of the thick slab typology with ceramic elements or polystyrene fillers in the thickness of which the routes for the ventilation and air-conditioning installations are located.
The central skylight above the top storey has photovoltaic cells at the top of the glass slats. The solar control system stores the energy accumulated during the day by means of accumulators, thus partially taking over the consumption necessary for the use of the library.
Finishes
The materials used for the body of the library transpose the specific elements of a contemporary insertion using mainly apparent concrete as a form of plastic expression, metal and glass for the enclosures and epoxy resin floors for the horizontal surfaces. For the horizontal enclosing surfaces, slab soffits, ceilings, etc., imprinted exposed concrete, glass and metal finishes were used, varying according to the volumetric layout.
Project no. 55
Competitor: CRIȘAN ARCHITECTURE & ENGINEERING SRL
Author: arh. Alexandru Crișan
Co-authors: arh. Ana-Maria Crișan, arh. Ioana Turcanu
Architecture collaborators: arh. Tudor Vasiliu
Structural collaborators: eng. Mircea Crișan
Specialties collaborators: eng. Alexandru Iatan
Jury appreciation
The jury appreciated the spatial quality of the project, the way in which, within the limits of a unique formula, supported by zenithal lighting, it manages to individualize and nuance different spaces. The neutral facade, synthetically expressing an introverted volume, emphasizes the main building, but the resolution of the entrance is deficient. At the same time, however, the showiness of the interior space comes at the price of some loss of surface area and the open staircase's disregard for fire protection regulations.
Mention III
text: Carmen TĂNASE
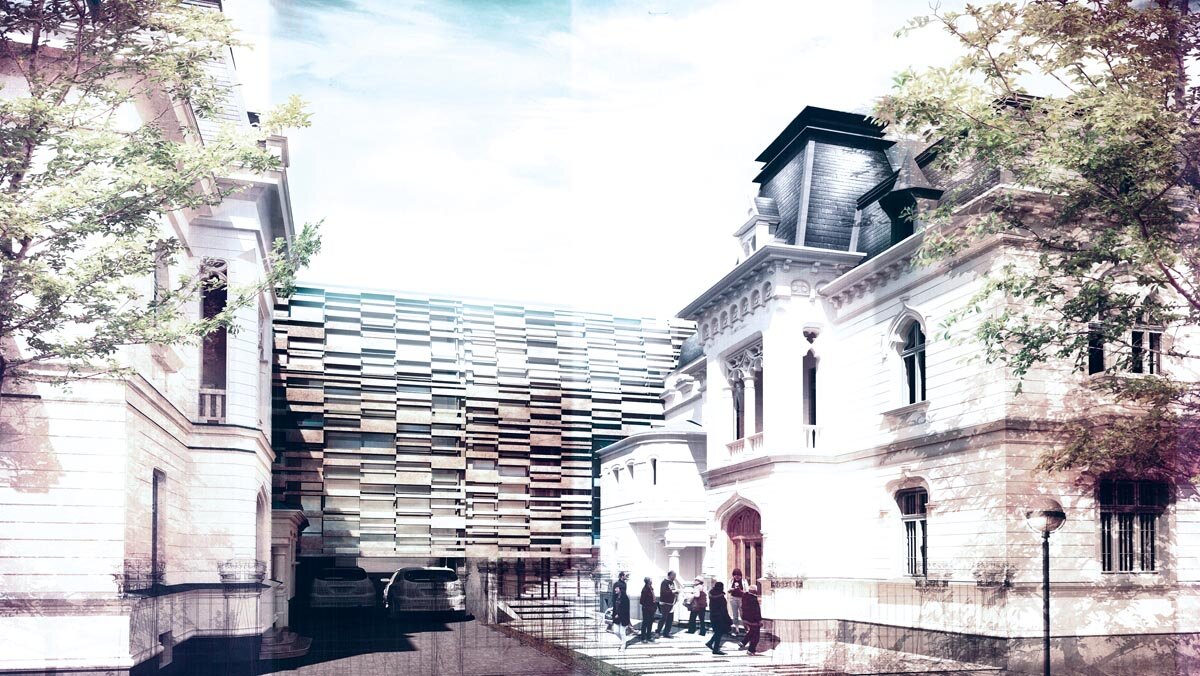
Urban concept
The solution for the location of the proposed new building complies with the provisions of the Detailed Urban Development Plans drawn up for both buildings at 48 and 50 J. L. Calderon St., Nos. 48 and 50.
The PUD for the property at No. 50 has been continued by a PAC and, by default, a PAC imposing a 5.5m setback at the property line with the property at No. 48, 2m from the rear property.
The proposed solution complies with both the distance regulations and the height regulations: i.e. H max=16m and Rh=S+P+4E and the cornice alignment.
The integration into the PUD data is done in the spirit of outlining and emphasizing the urban architectural ensemble to which the two buildings belong, an opportunity to reconcile the histories - at one time common - of the two houses.
The two 'Hotel-Particulier' buildings were built at the end of the 19th century by Aron Iacob, as investor and beneficiary, and he is also the author of another ensemble at 6-8 Thomas Masarik Street, where the representative buildings are linked by a passageway. In the same spirit, the proposed solution creates a connecting element between the two representative buildings (today with different owners) which, through the discretion of the solution, becomes a background screen on which the two monumental houses are projected and emphasized.
The architectural concept
Façade
The addition of the U.A.R.R. Library and Archives function raises both the question of identity and representation. Bringing these elements into the language of an intervention that is intended to be as neutral as possible cannot be done through formal or expressive exuberance, but only through the subtlety of detail. Thus, the façade becomes a texture in which stone slabs screen-printed or engraved with images from the UAR archive are woven into a filtering screen for the light entering the library.
The facade screen continues on the stepping plane, the building announcing itself in the most modest way, so that its identity is gradually revealed to the visitor through stone slabs in the floor, screen-printed with designs, while the texture of the facade is deciphered as one approaches.
The succession of screens
Continuing this gesture of the screen becoming the main element, the entire building is conceived based on filters that define and organize the space. The other important screen that closes the composition is the calcan behind the lot. This, for its relation to the rear lot, is preserved from the old annex body, but is ennobled inside by the library. The library, however, is also transformed into a staircase, initially for pragmatic reasons, but later becoming a celebrated space of the building, illuminated by a skylight that follows the staircase throughout. It offers a continuation of the journey begun at the entrance and stops at a secret door, an almost indispensable element of a library. The concealed door also serves to separate the flow of traffic by restricting access to the upper floors, while at the same time providing an escape route.
Between the library building and the old building another buffer space is created. A small courtyard of light provides an opportunity for a dialogue with the old building, the wall of which can be animated by light and color installations, film projections or exhibitions. All of this will create bridges between the two buildings, transforming what at first seemed like a residual space into the nucleus of the ensemble.
In the end, what emerges is not an architectural object, but a process that completes an evolution over time and is based on grafting on this continuous evolution. The tiles on the façade will change, as will the books that "decorate" the interior or the events that enliven the light courtyard.
Project no. 54
Entrant: ENTREPRISE architecture & design SRL
Author: arh. Carmen Tănase
Co-author: arh. Andreea Bogdan
Architecture collaborator: stud.-arh. Denisa Bădoi
Structure collaborator: eng. Adrian Zecheru
Surface balance:
S land=544 square meters
S built Building A (old building)=264 square meters
Built area B (new building - Library)=89 square meters
POT=65%
S developed building A=750 square meters
Developed floor area of building B above ground (new building - Library)=480 sqm
S developed underground body B=135 sq.m
Total unfolded S=1.365 sqm
CUT=2,5 < CUT max.(3,25)
Rh=S+P+4E
H max=16 m
Construction system: reinforced concrete columns in BAR system with solid reinforcement and reinforced concrete beams
Heating-cooling installations: Air-to-water heat pump, electrically operated. Two solar panels for domestic hot water can also be installed.
Jury's appreciation
The jury appreciated the overall logic of the solution, linking it to possible interventions on neighboring plots. In this respect, the idea of a unitary volume in the background, as a closing of the space between the two buildings in mirror image, is correct, but not in the formula proposed for the façade. The functional solution needs improvement, because some of the solutions are forced.

