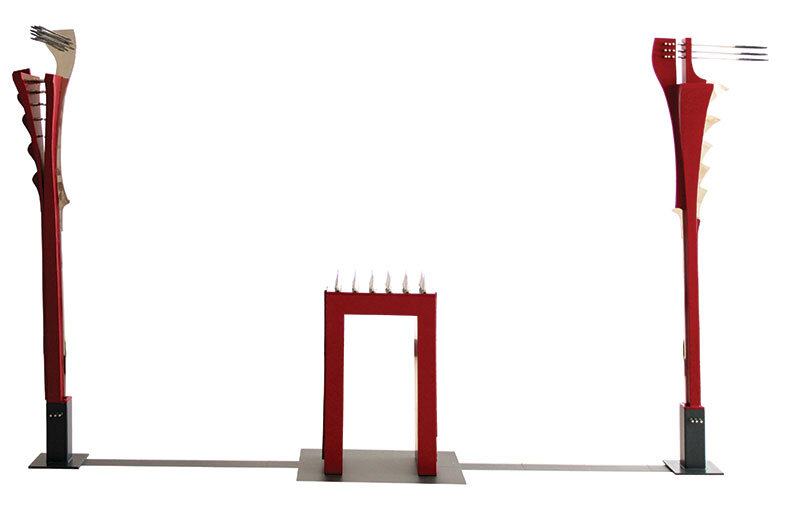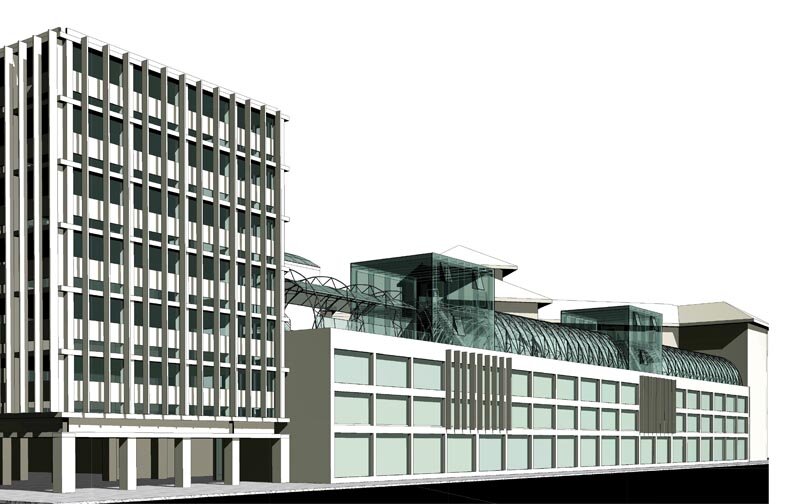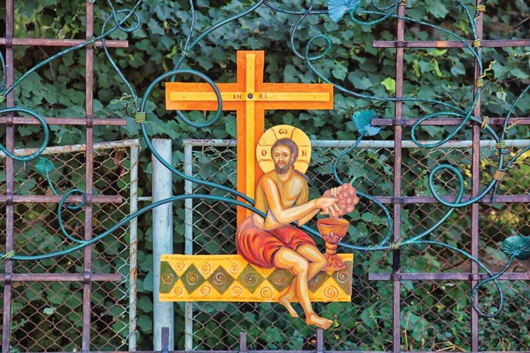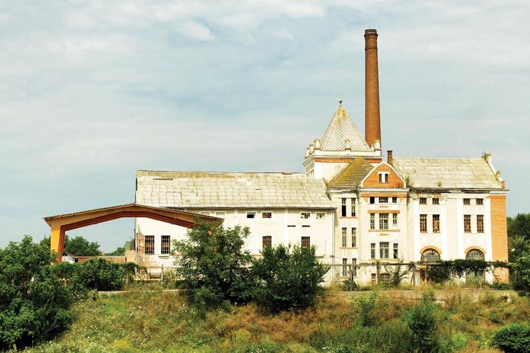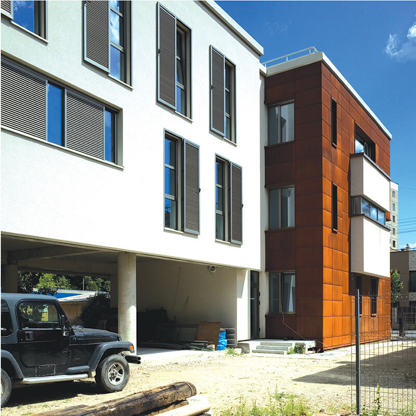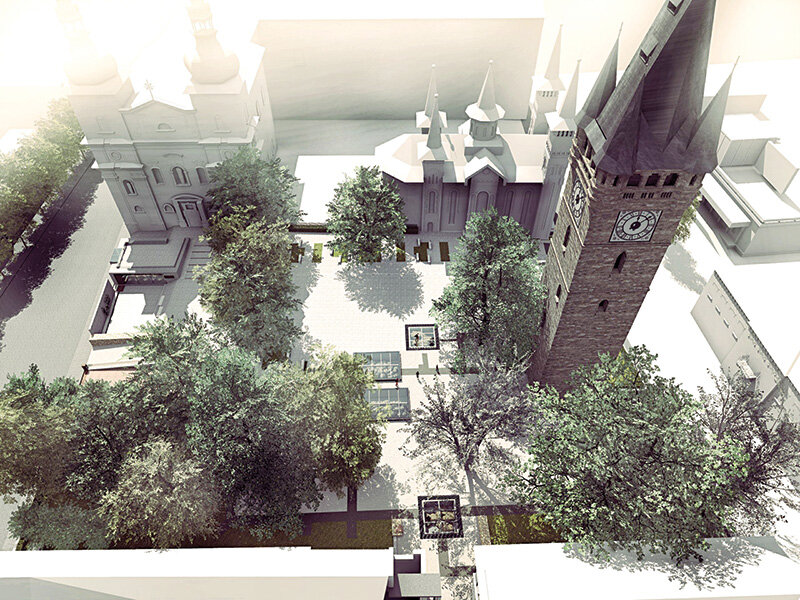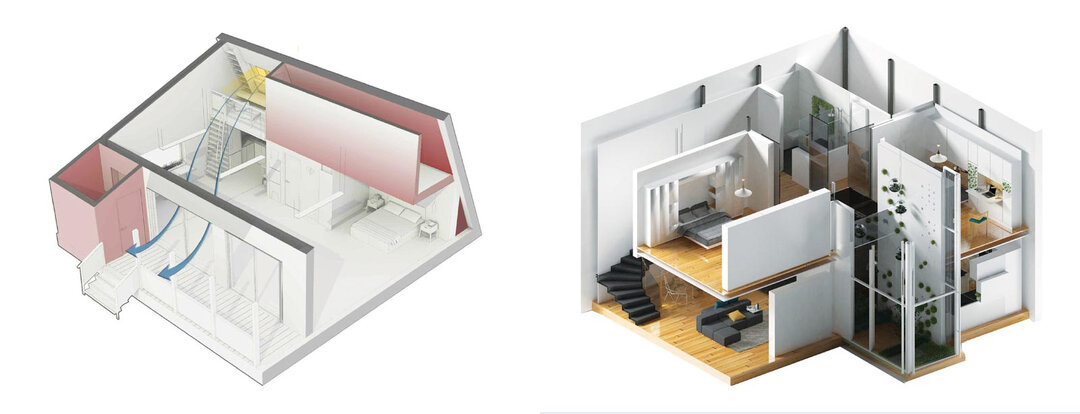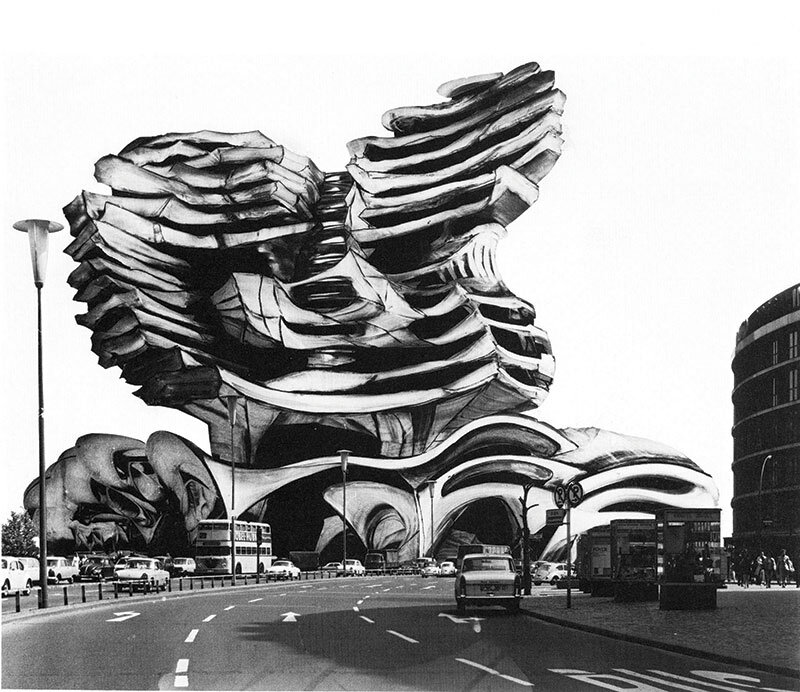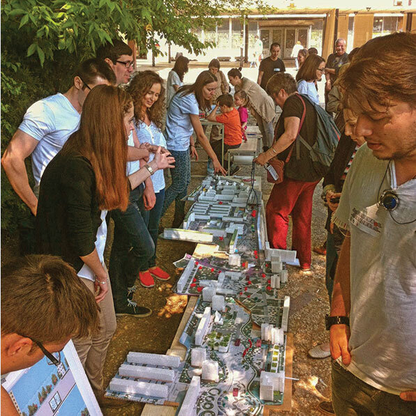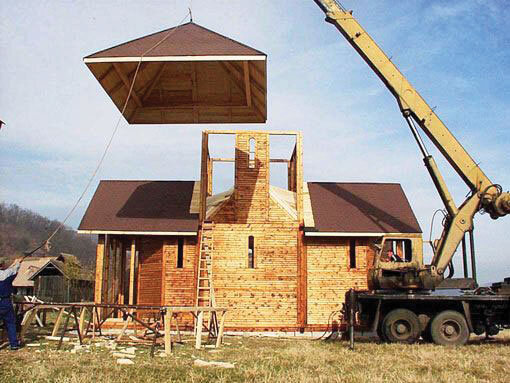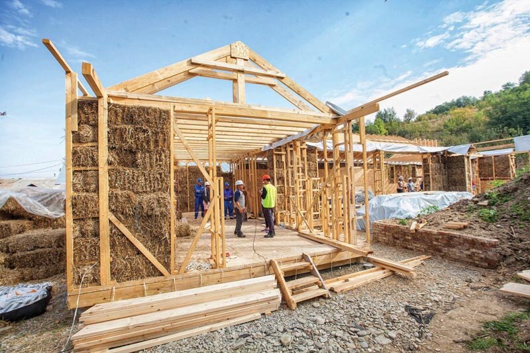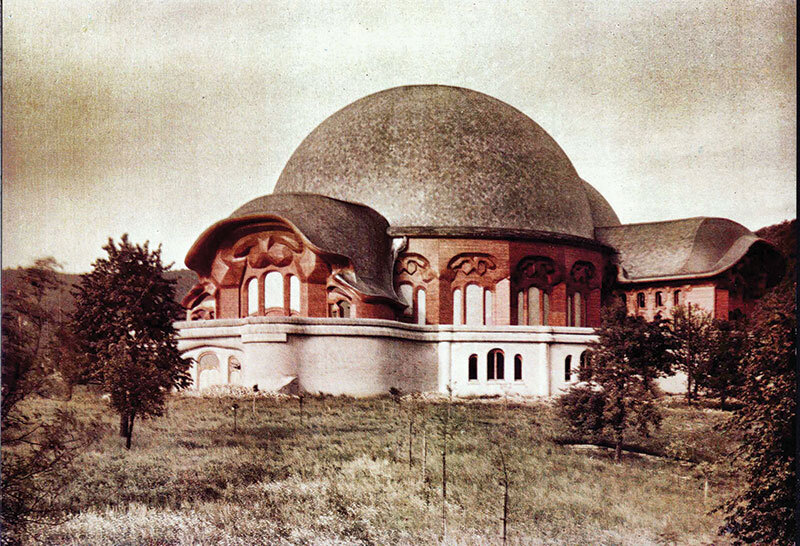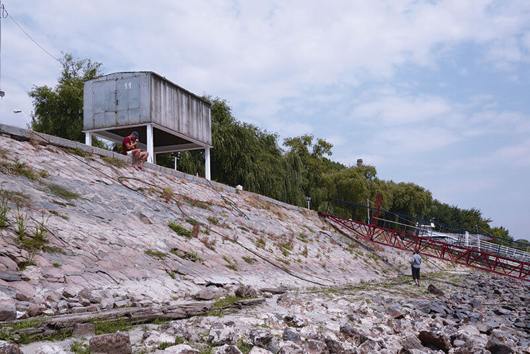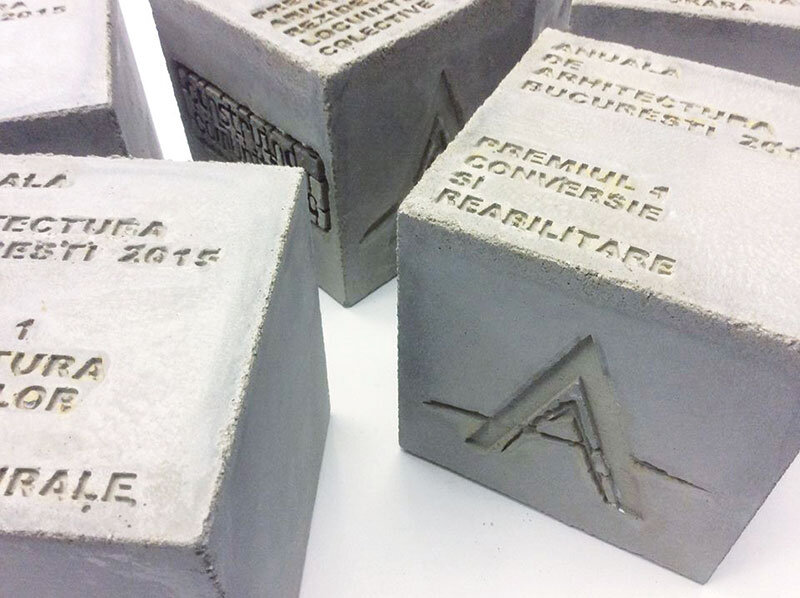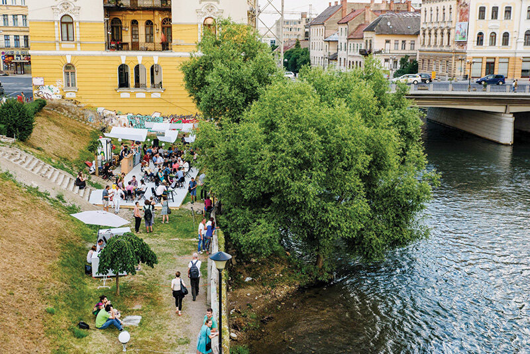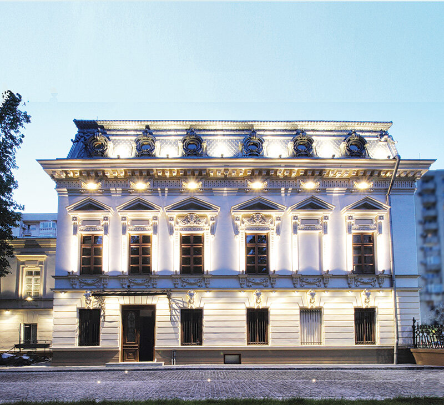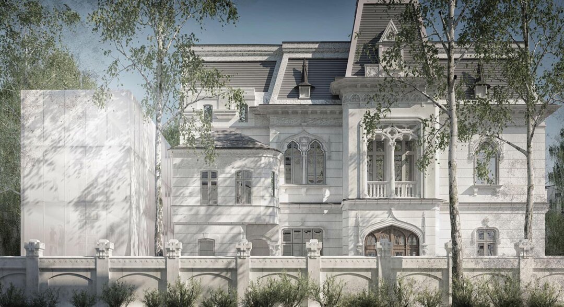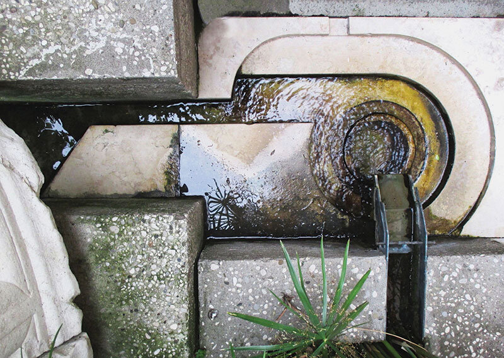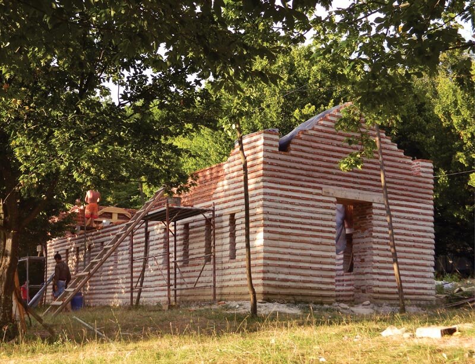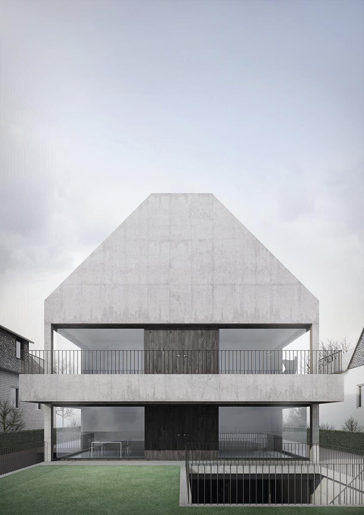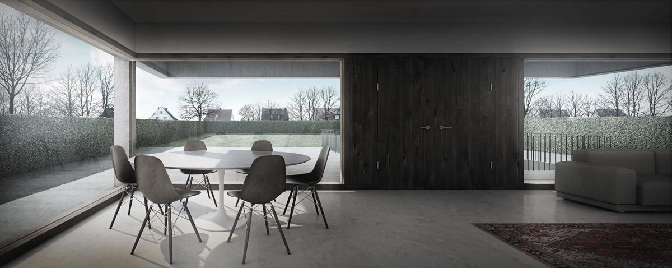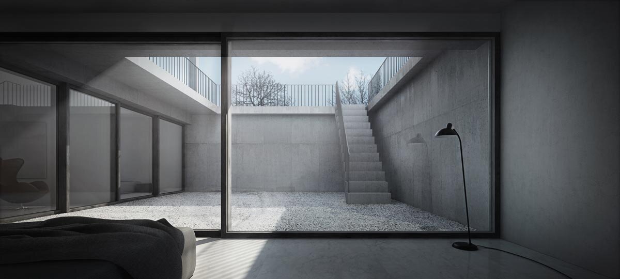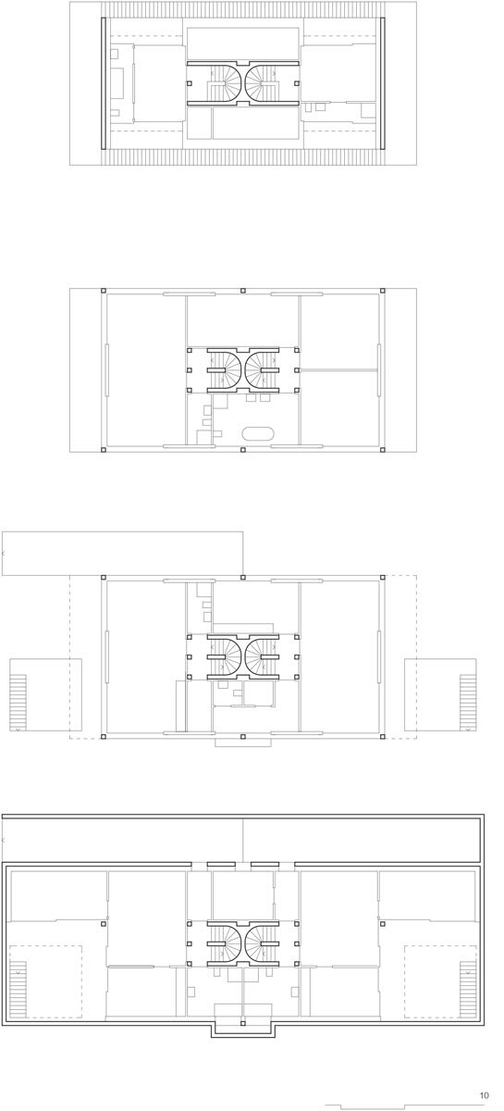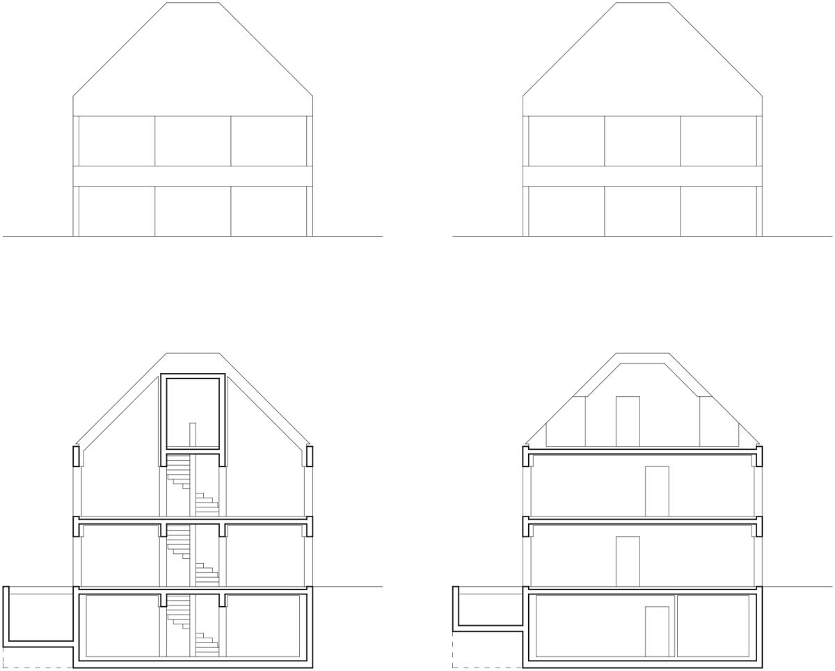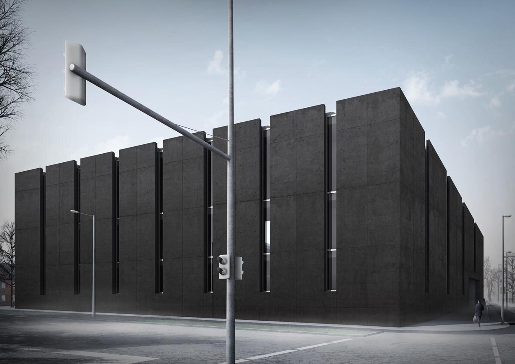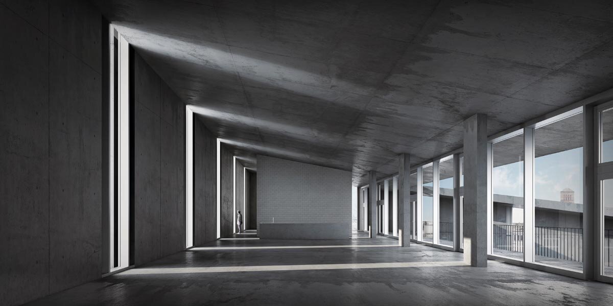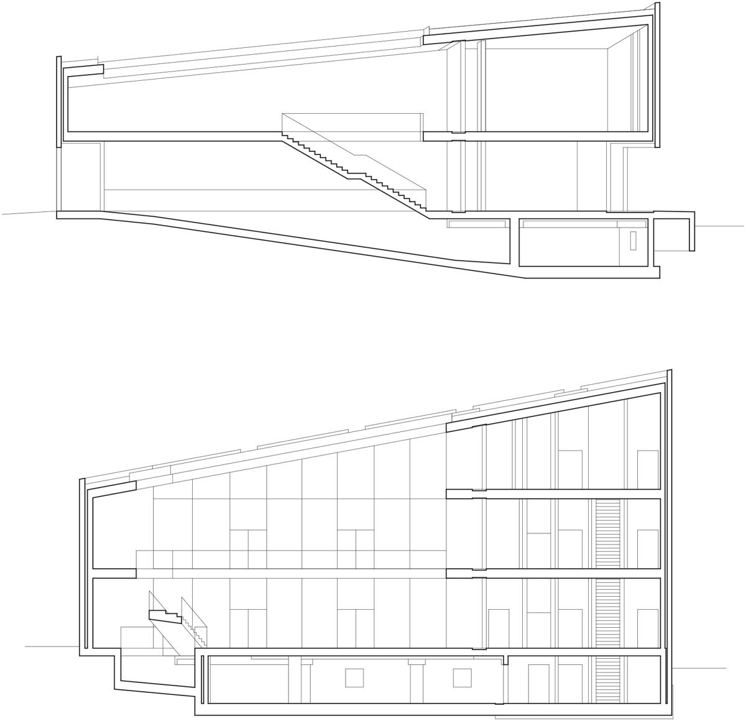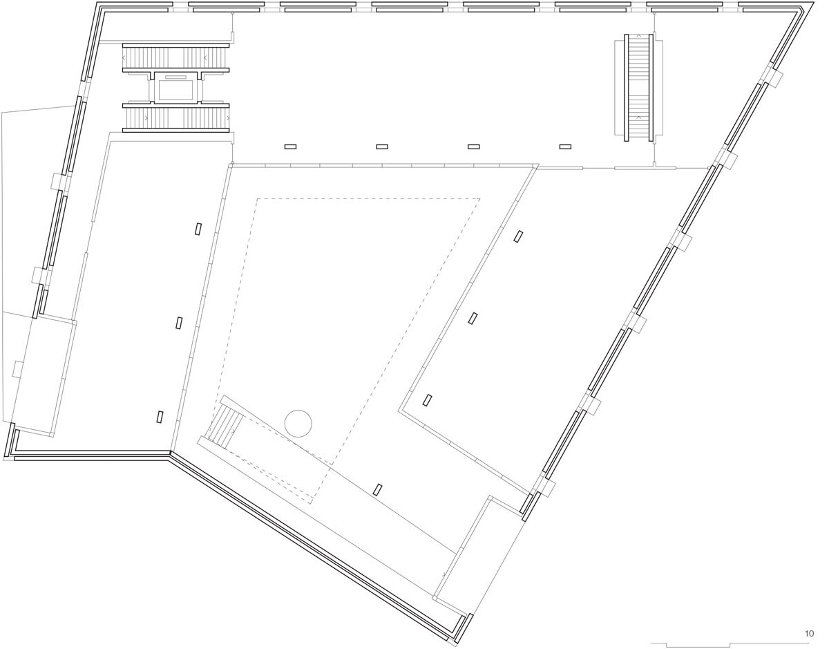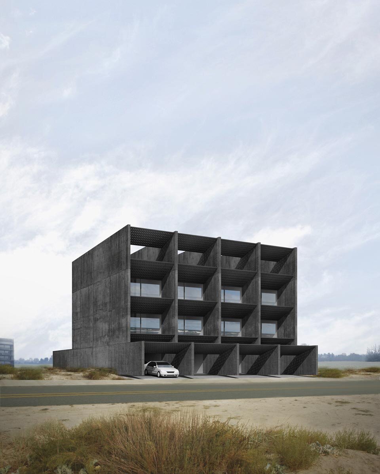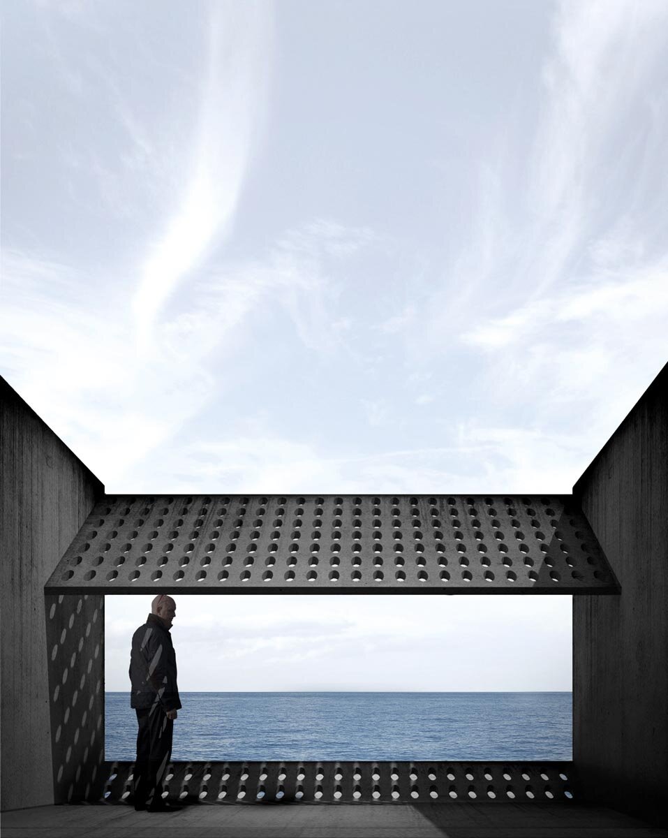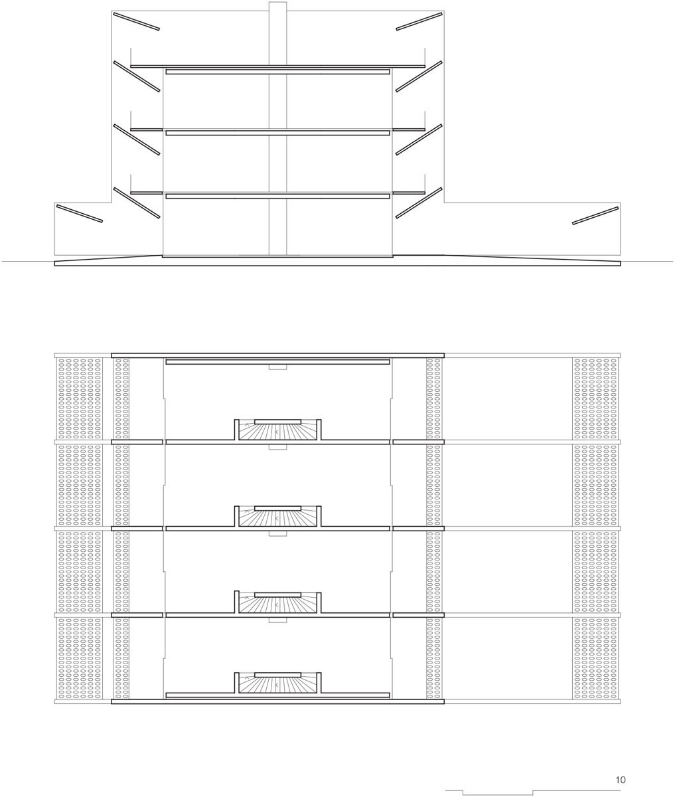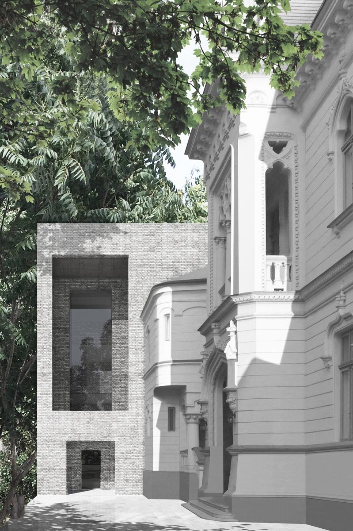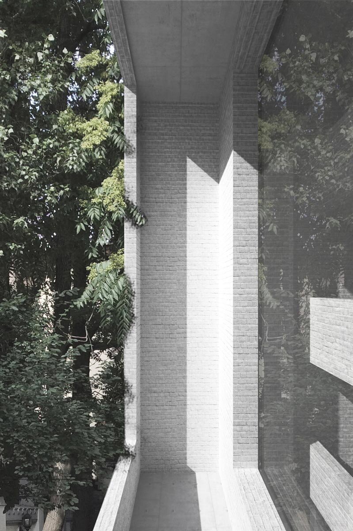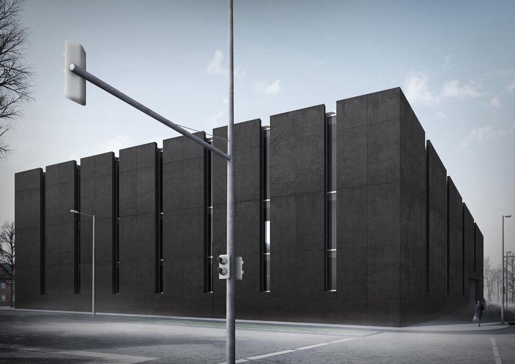
Mensing Timofticiuc Architects. Metaphor and Definition
Our collaboration of more than ten years is defined by the overlapping of our two individual characters and our different backgrounds. The images we have grown up with, the spaces we have experienced, stand out in a special and defining atmosphere in our growth as architects. We use images and personal experiences as a rich atlas of spaces from which we draw inspiration.
Through metaphor and definition we stylize the characteristics of the two cultures, Romanian and German, without using clichés, without judging or glorifying one of the origins in any way. In our collaboration we are not interested in comparisons, but in finding the specific. In the projects we realize we borrow elements from both cultures and seek, through interaction, to find those strong essences that could create a distinct style. If we were to focus our style of working as architects, then metaphor and definition, these two words generous in semantics, could explain exactly what we have learned from each other and what we have transformed into the projects we have realized together.
By definition we mean the logical decantation through which the content of a project is shown by stating its essential notes, by the very nature of the work, necessarily deriving from the totality of its characteristic notes (the requirements of the beneficiary, the program, the urban difficulties, the construction rules, etc.) The result of this process is a concentrate stated by a question as simple as possible that marks the direction we must follow.
Architecture is a primordial and responsible human activity, which has a transforming and ordering role in nature. We are interested in building an ideal, the natural continuation of inhabited space. We rely on the role of the architect as the good demiurge who takes elements from nature as material to create new worlds. That's why we see each new project as a beginning born from a question. We seek the answer in metaphor - an inner quality of each project, an image born from our collective memory.
The architectural language we use is a laconic one, expressed by a small number of materials used (exposed concrete, brick, wood, metal) and a minimum of pure elements that define the space. What is the minimum amount of light to create an atmosphere?
We take an 'autistic' approach to the space where we build, without deliberately denying the context, but relying on the intrinsic qualities of a building, its inner strength. Through the models we build at different scales we check, at an early stage, the intended structure and very directly implement the design intentions and construction principles. We make an initial check of their aesthetic efficiency. Prototypes are built in our workshop and, through this process, we can test, using all our senses, the construction system, atmosphere and light. With the revalidation of the structure through the model it is possible to adjust the external requirements, the urban attitude and spatial context, the internal structure and produce the basic character of the building.
The beneficiary's theme for the 'Double House' in Hanover was to create a large living volume on a very narrow lot and to divide it in two in a way atypical for this typology: the house facing the street and the house at the back, facing the garden. The zoning code for the area required the built house to be aligned with the surrounding houses, resulting in unacceptable bulk for the client.
How do you make a big house look small and two houses look like one?
We proposed increasing the volume of the building by burying the extra space, "invisible" to the outside. The quality of the buried space is due to the generous interior courtyards that bring light to the lower level and do not give the impression of a basement. The structure does not reveal the number of dwelling units included, nor the barrier where these units are divided. From the outside, a single house is discernible, which can be divided into up to four living units. The building is built symmetrically and mirrored and does not respond specifically to each side, even though they are different contexts. The intrinsic strength of the structure is the neutrality born of symmetry and the minimum of elements with which it is built. On the outside, the building lends the form of a profane profile of a house with a thatched roof, but it is not dominated by the banality of this motif, and the degree of transparency and the minimal rigid exterior structure give the building an open, extremely bright atmosphere. In the suburban context of single-family dwellings, the 'Double House' conforms to the volumetry of the surrounding buildings and stands out through its exaggerated structure and transparency. The building is supported by six pillars with a 10 m spacing on the short side and 9 m on the long side and a beam almost 1 m high. The facades are dominated by the load-bearing structure of exposed concrete and defined by enclosed panels of wood joinery, which provide ventilation and access. The straight and massive roof parapets give the impression of a structure resting on pillars. Inside, the living spaces are defined by a clear structure. The heavy, curved floor gives the space a special intimacy, this heavy 'roof' pushes the space outwards. In the basement, the interior space extends into the inner courtyard, on the ground floor, the living room extends into the garden, and upstairs, the hard ceiling is enhanced by the geometry of the roof that disappears into the darkness.
Another aspect to keep in mind is the clients' desire for modification, a trend that puts spaces to the test. Are the designed spaces able to withstand all the scenarios that the beneficiary has not yet imagined? What is the relationship between the load-bearing, unchanging structure of a building and the structure that defines the interior, non-load-bearing spaces that can be easily modified? Our answer to this question is the metaphor "Noli me tangere" (do not touch me), the prohibition of touching. We sought a loosening of the construction by detaching the construction layerers. We give space to each individual material. We are interested in this method of letting the materials pass next to each other; on the one hand because in this way the materials retain their autonomy, on the other because the materials emphasize each other through shadow, light, reflection.
The same method of prohibiting the materials from touching was also used in the "Workshops" project in Hanover, where the unsupported brick walls are molded onto the exposed concrete structure to form the spaces. At the facade level, the two layers of exposed concrete, one light gray, load-bearing, and the other dark gray, are separated by thermal insulation and separated from each other by a space where the glazing construction is hidden, giving the impression that the concrete wall can detach from the building at any time. Thus a monolithic, massive facade seems fragile because it doesn't 'cling' to anything.
It took more than two years to find the answer to the question I posed for the "Workers' Workshops" project in Hanover, which is now in the construction stage. Hannover, a former industrial city, is trying to change its profile into a media-oriented city. Together with the beneficiary, whom we always consider our design partner, we looked for a new type of building, previously non-existent, as well as a site, a space for experimentation and production for Hannover's creatives. The requirements were for a multifunctional building, with neutral halls with many walls and lots of light, flexible spaces with different qualities, climate and economic efficiency. The site found is one in the city center, close to the university campus, with many galleries, cafes and shops aimed at the young public, in a derelict area near the old commercial station. The geometry of the site is a peculiar one, bounded by three streets and a housing estate, which gave us the opportunity to build a solitary building, a building with five street frontages, a monolith that can be seen from all directions.
The exterior architectural expression is that of a production hall, an industrial building on the outskirts of the city, present in the city's memory due to its industrial history, which is intended to emphasize the presence of a single space: a multi-purpose hall.
What is the central hall?
Organized around an inner courtyard, an exterior space that represents the hall, the building offers several large, robust spaces in apparent concrete, delimited only by the vertical circulation of the building and minimal walls. The hall is the inner courtyard. The spaces are defined towards the street by a massive wall, dominated by strips of light. The construction is a balancing act: the very thick, 52 cm thick, 12 m wide, 12 m wide and projecting 3 m into the cantilever, resting on a single pillar. Light streams in from the windows cut into the massive concrete wall, which appears to be pigmented dark gray, and the interior courtyard - the hall - acts as a beam of light.
"The Năvodari 'row houses' are a new type of housing on the Black Sea coast, with the land on the seafront. The typology is atypical, but with great potential because it rationalizes the lot vertically to provide four individual houses instead of one apartment per floor, a typical solution for a place dominated by hotels or apartment blocks for tourists.
How can we emphasize the vertical in an explicitly neutral structure where horizontal and vertical are equal?
In the design for "Houses in a Row" we used the system of defining space as a system built of self-contained elements that compose themselves. The design intention is the particularity of each separate system: plastic expressiveness or neutrality of formulation. Complexity is the result of the arrangement of constructive elements. Repetition provides complexity. Placed one on top of the other and side by side, the apparent concrete elements form the walls, ceilings and shading panels. The resistant space of the building is the loggia area that defines the exterior of the house and hides the flexibility of the interior spaces. The vertical elements - the dividing walls between the four houses - are in the foreground, the shading panels conceal the horizontal ceilings by tilting, and this gives the building a high degree of honesty and homogeneity. The quality is an explicitly neutral one from the outside, through a possible individuality from the inside, and gives the building the impression of spatial richness through the dominant motif: the framed horizontal framed view of the Black Sea.
In the competition project for the "Library Body" of the Union of Architects (the project was realized in collaboration with architect Monica Despina Sache), the question that interested us arose from the very approach to the site. How can a building on the second floor have a foreground presence on the street?
The answer is the realization of a building on the scale of the old one, defined by a light-absorbing void and by the simplicity of its defining architectural language: a void for the entrance and a void for the loggia, symmetrically arranged on a wall of exposed brick - a single facade, atypical in its laconic language.
The elegance of the neighboring heritage buildings requires a certain degree of opulent treatment, a recourse to decoration. The proposed ornamentation is spatial, in the spirit of Adolf Loos in Tristan Tzara's House in Paris. Beyond its monumental appearance, given by the symmetry, rigor and simplicity of its proportions, the facade displays a subtle composition, a reinterpretation of the facade to which it is attached. The facade mimics the configuration of the main building, it is a new mirror from which the decorations are excluded, it takes up and repeats its proportions and symmetry, it uses and translates the architectural vocabulary in contemporary terms: the loggia takes up the concept of the noble floor, the decorations are abandoned in favor of spatial ornaments, the registers are preserved, although they conceal several levels. All the library spaces are arranged behind the loggia. This superdimensional void is conceived as a space for study, silence, meditation, an intimate space even if it is present at street level, a metaphor for the space that books through words open up when we read them and enter a new world.

