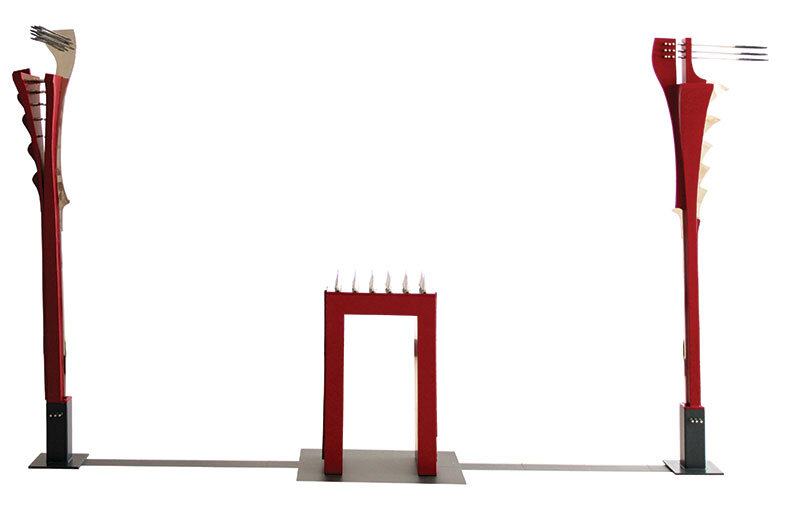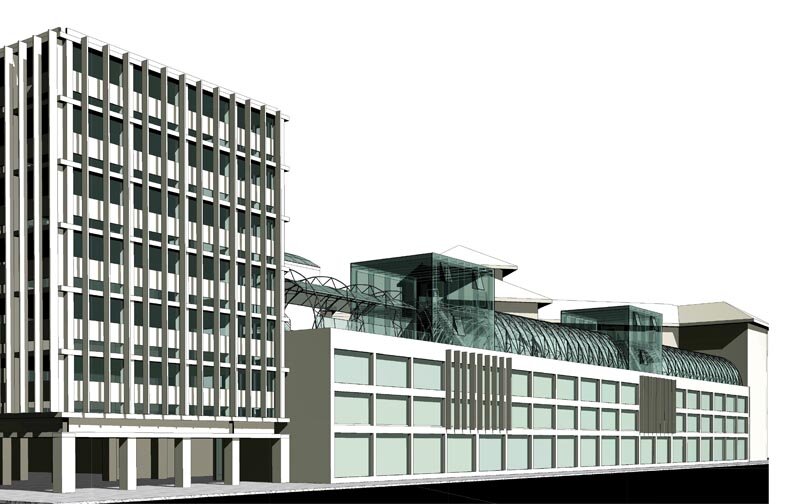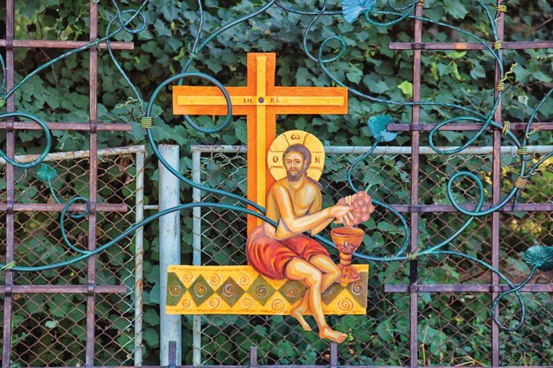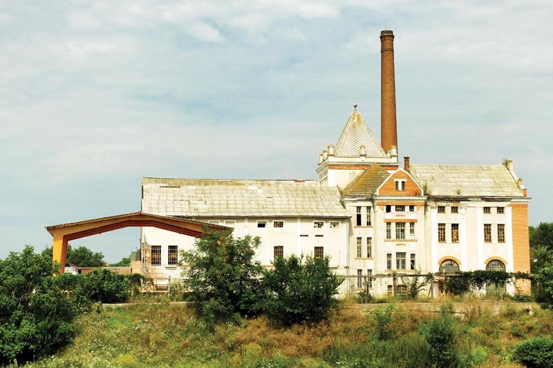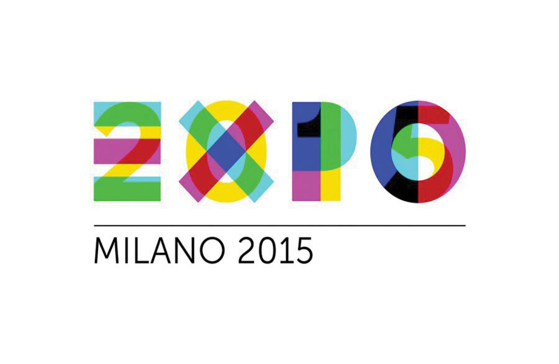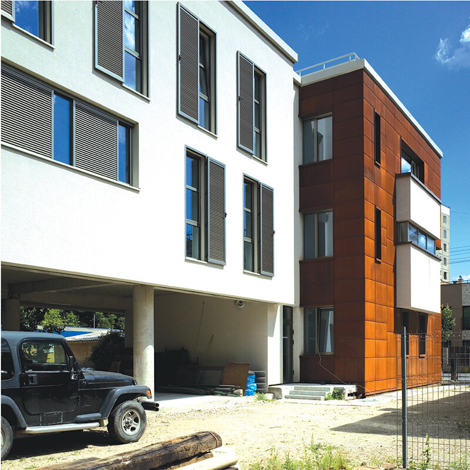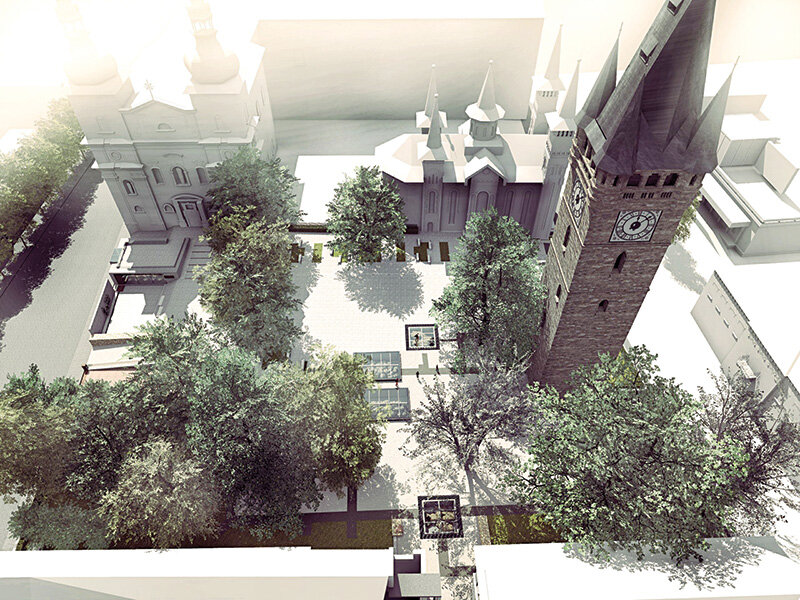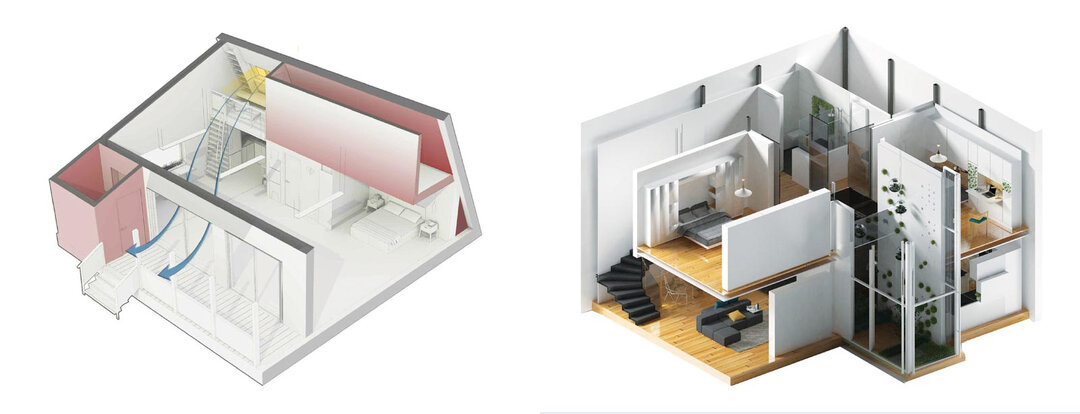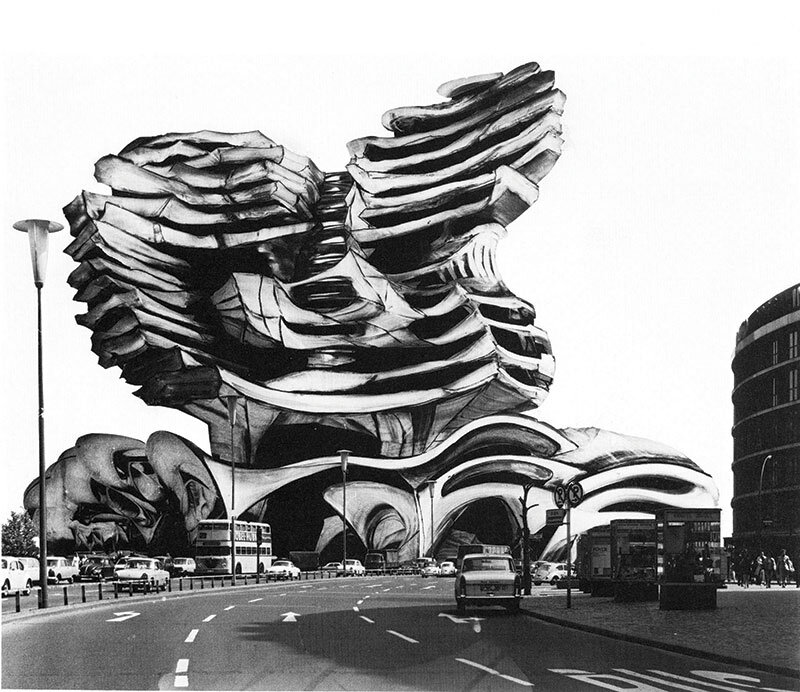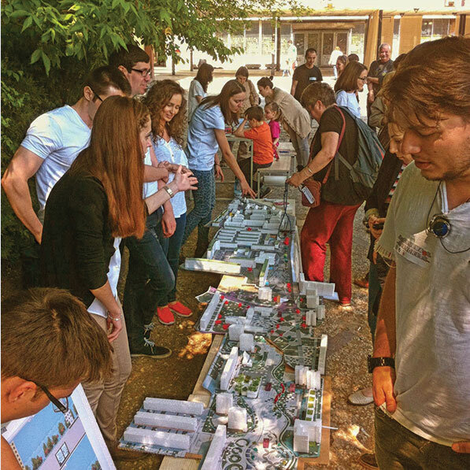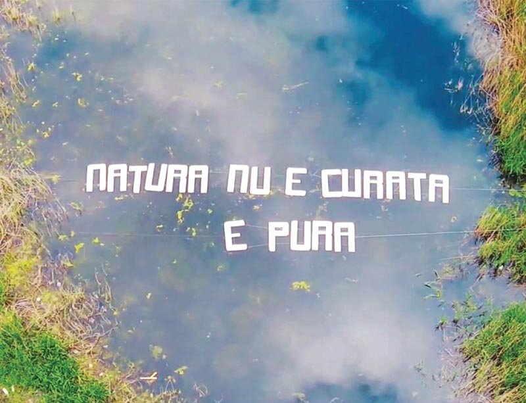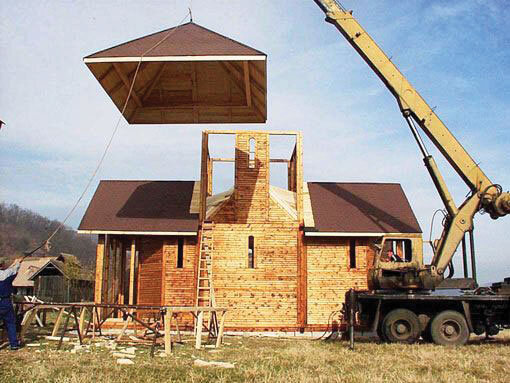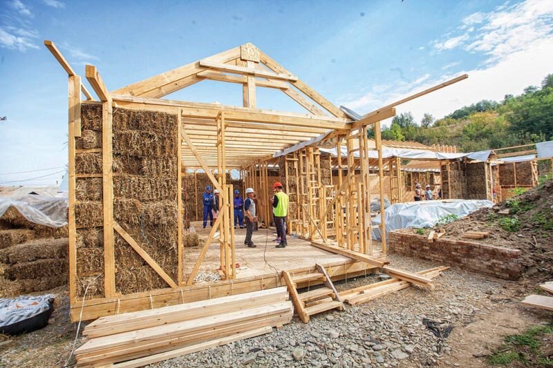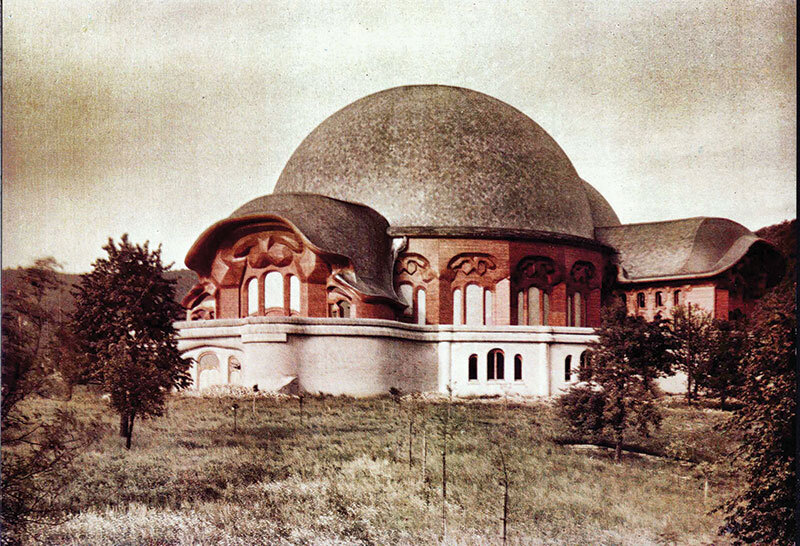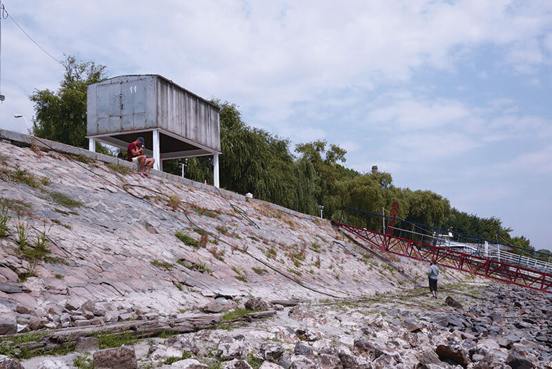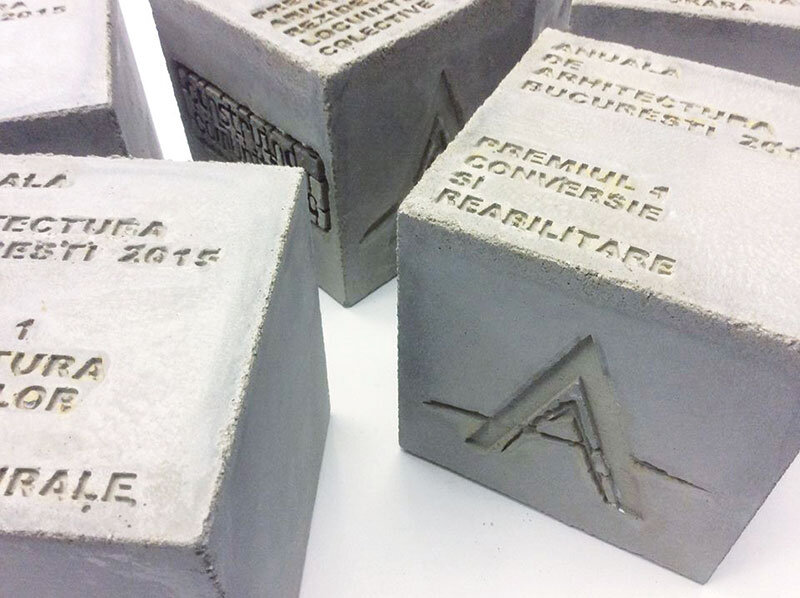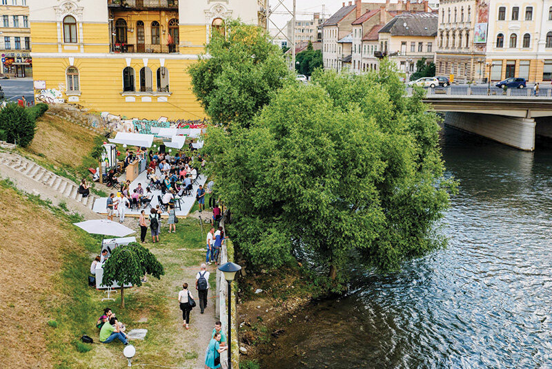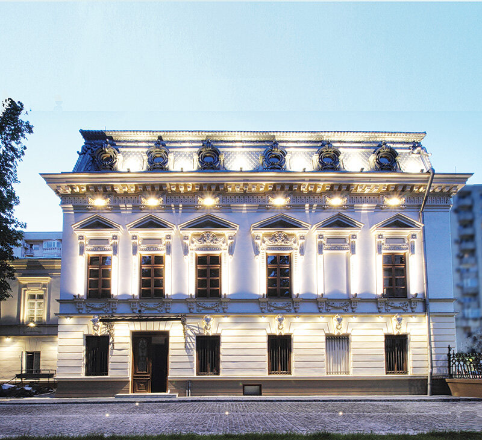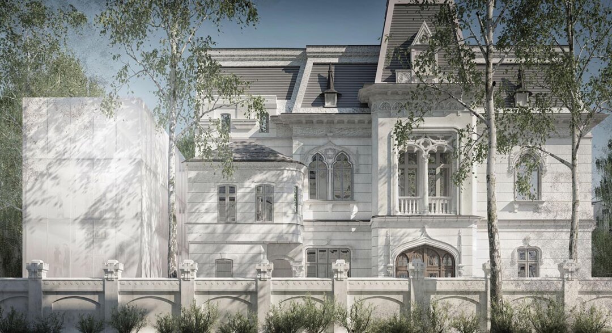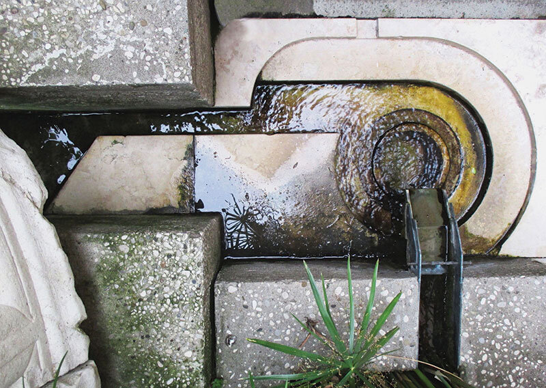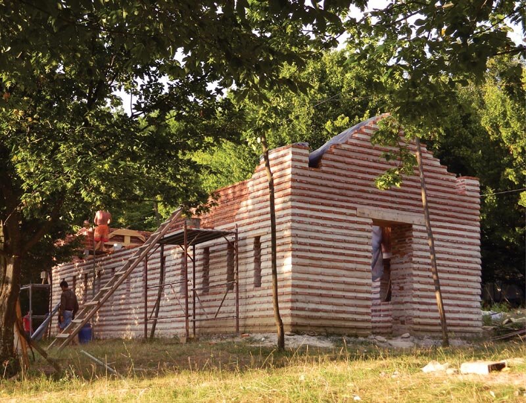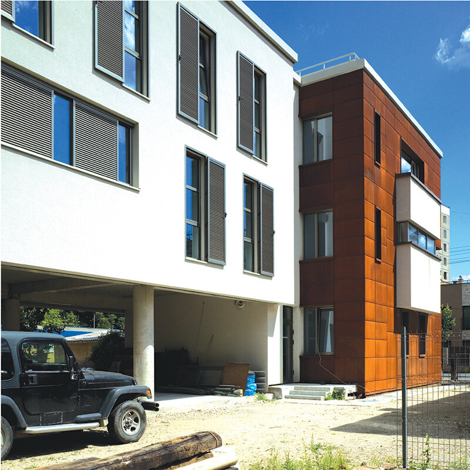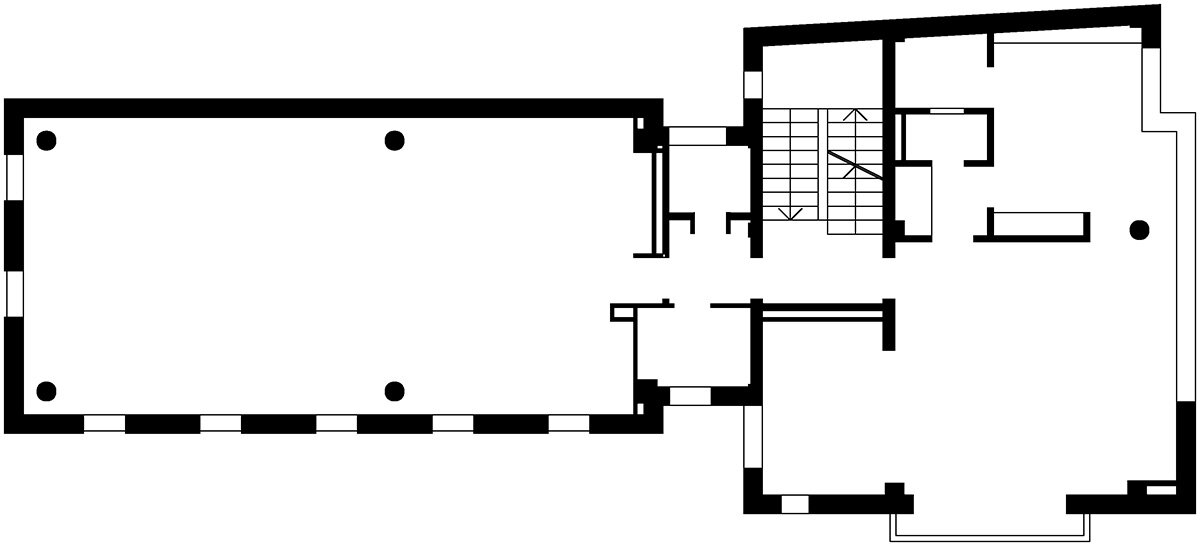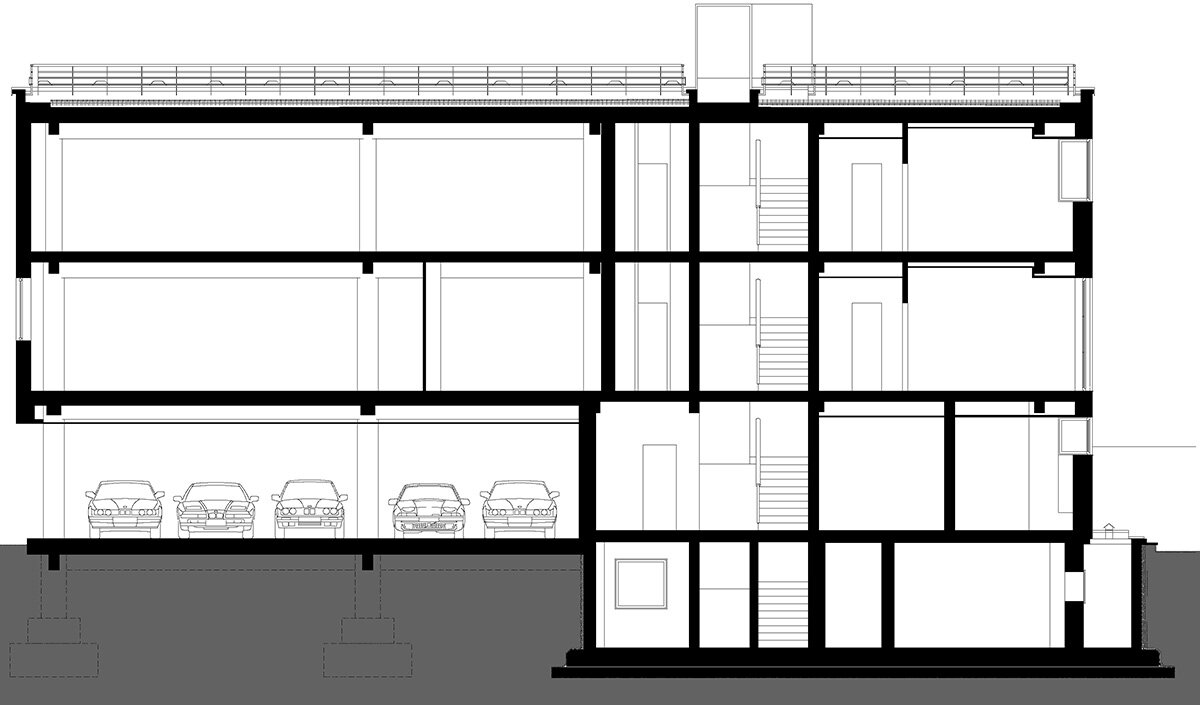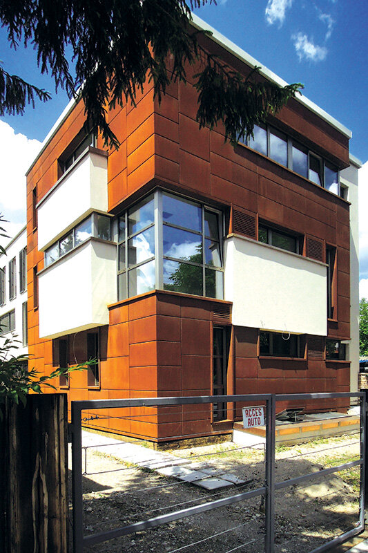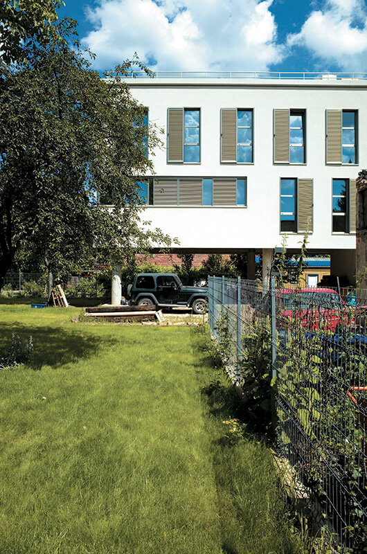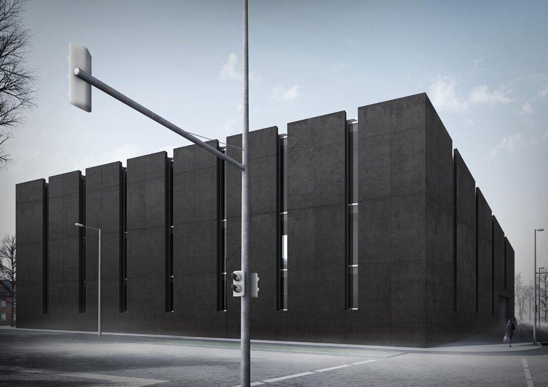
Atemporal cube. Office building in Cluj, Albini Street
The ageing of materials starts immediately after they are put into use, sometimes hardly noticeable, sometimes noticeable, and in some cases visibly from one day to the next. The latter is the case with corten steel, which for this very reason is a material that is still rarely used in our country. Exposed to the elements, it changes its appearance every day and looks different. However, rust, associated in the popular consciousness with ageing and decay, is in this case ironically a protective layer that prevents corrosion from spreading deeper.
In the case of the building on Albini Street in Cluj, the contrast between the finishes of the two main volumes that make up the building emphasizes the appearance of a degradation that is difficult for the onlooker to understand: on the one hand, white plaster and eloxed aluminum joinery and, on the other, a rust-stained cube. "A new house, and it's already starting to rust! What a shame," say passers-by. But here the novelty is reversed: while the neat-looking body will age imperceptibly every day, the rusty cube will constantly renew its image, like a huge canvas on which an unseen artist paints without ever completing his work.
Detached from the land and edged at the base with wooden elements bearing an authentic patina (reclaimed railway sleepers are used), the corten cube seems to have belonged there for a long time. The cube is an eternal, universal form, and by cloaking it in a material that ages nobly, it gains a full timelessness. Pierced by white volumes, this body gives the image of a decaying materiality: the 'new' attacks the 'old', which, vulnerable to rust, loses its solidity. Rusty metal plates with horizontal slits in the glazing give the impression of a continuous decomposition that would, over time, lead to the unification of the voids. At the same time, the corners disappear, allowing the eye to pass through the inside of the carcass, finally reaching the outside again.
In antithesis to the body facing the street, the volume at the back of the plot offers the image of a materiality in composition: two storeys that rise above the land, approaching the "cuirass" of the steel cube. The white color of the plaster gives an abstract image, evoking the idea of incredulity: on this support anything is possible, and the dynamic play of the anodized aluminum shutters, which hide or reveal the voids in the volume, does not allow a definitive image to be fixed.
General designer: S.C. Aqua Prociv Proiect S.R.L.
Architecture: arh. Adriana Cocheci, arh. Radu Cocheci, arh. Vlad Cocheci, arh. Gabriel Colobatiu
Strength: S.C. Prociv Construct S.R.L. - eng. Istvan Melencsuk, eng. Cleopatra Kovacs, eng. Dan Sacui
Thermal/ plumbing installations: S.C. Aqua Prociv Proiect S.R.L. - eng. Robert Lucaci (PAC phase), eng. Bibolar Gheorghe (dt+de)
Electrical installations: eng. Eduard Părpăriță (PAC phase), eng. Bibolar Gheorghe (dt+de)
Builder: S.C. Aci S.A.
Carpentry: S.C. Gallit materiali e servicii in construcții S.R.L.
Ventilated facade envelope: S.C. MRG fațade S.R.L. - Tg.-Mureș
Roads: S.C. Aqua Prociv Proiect S.R.L. - ing. Geo Bora; geo study: eng. Vasile Farcaș

