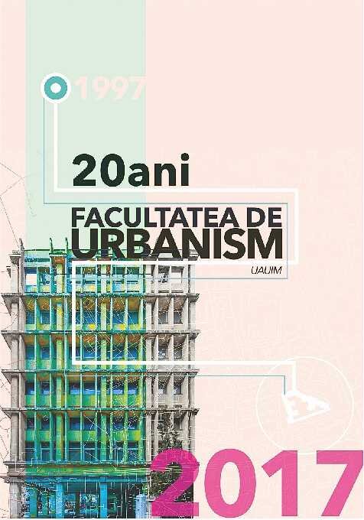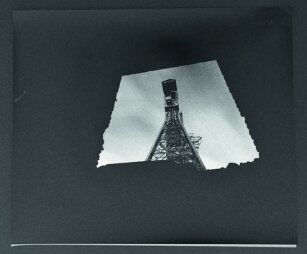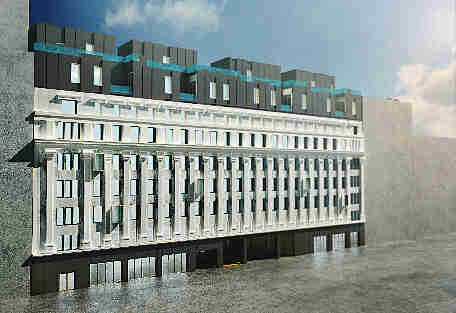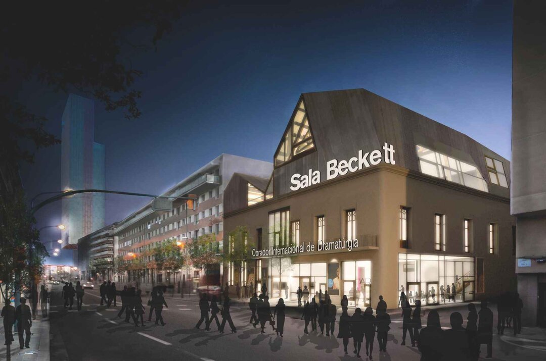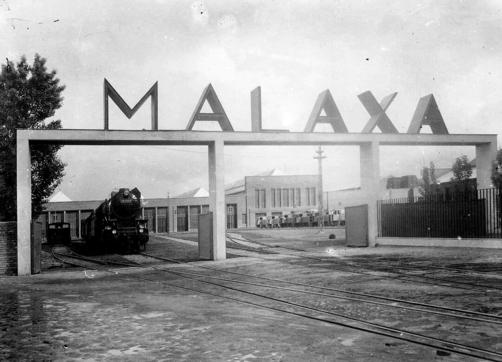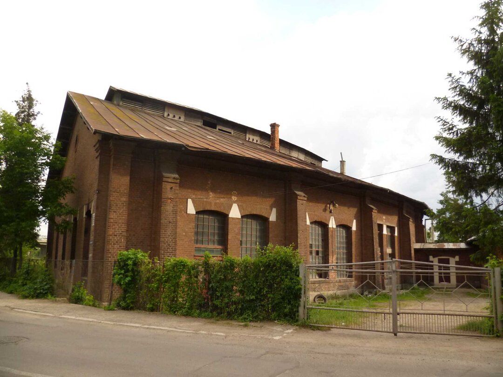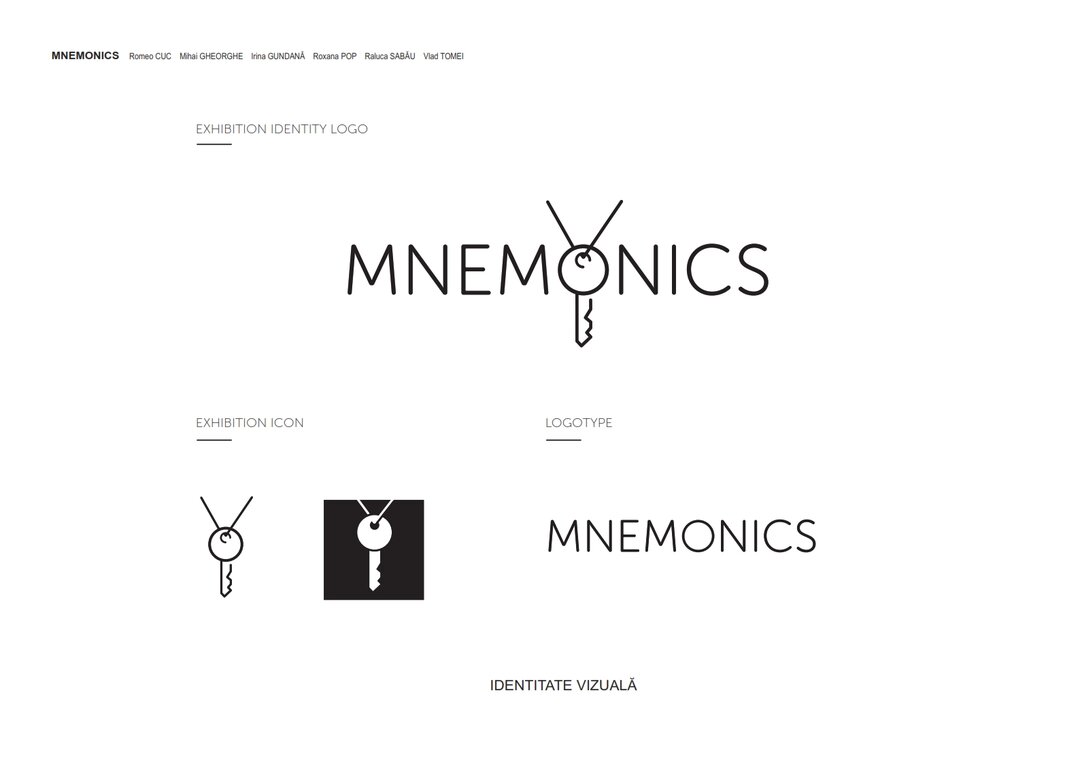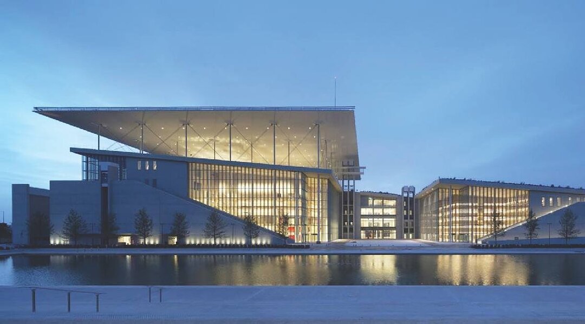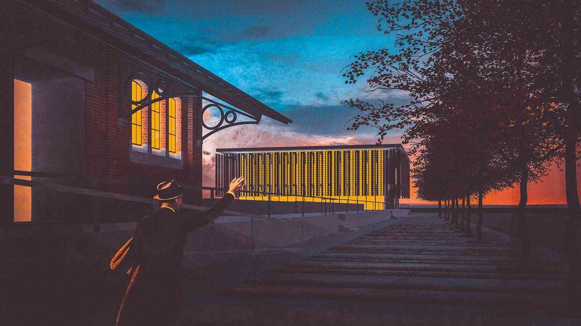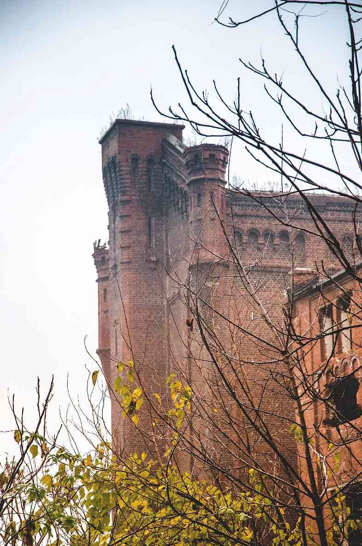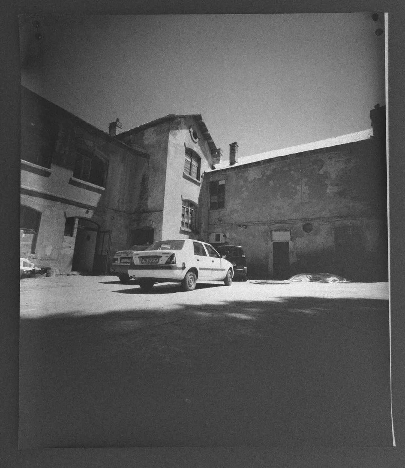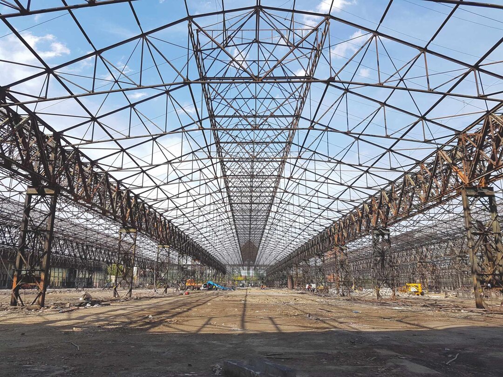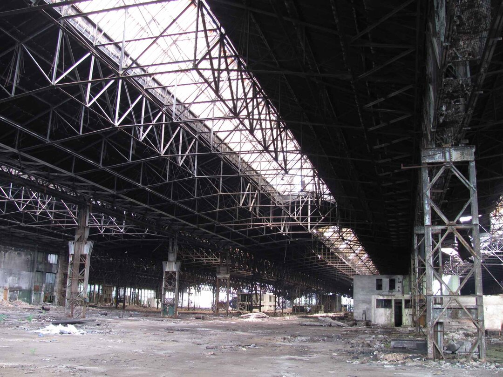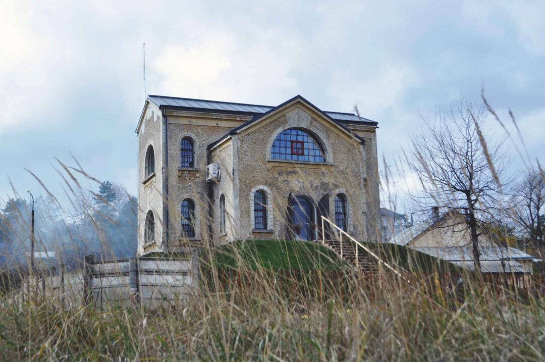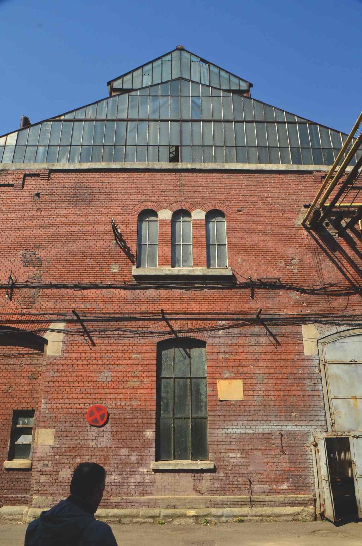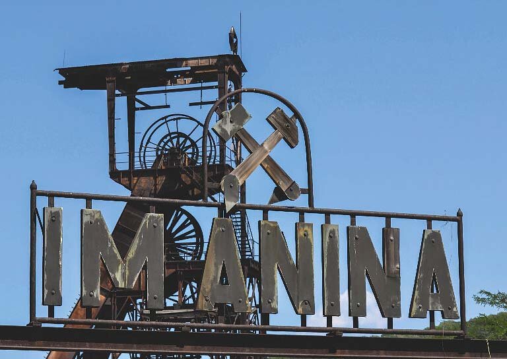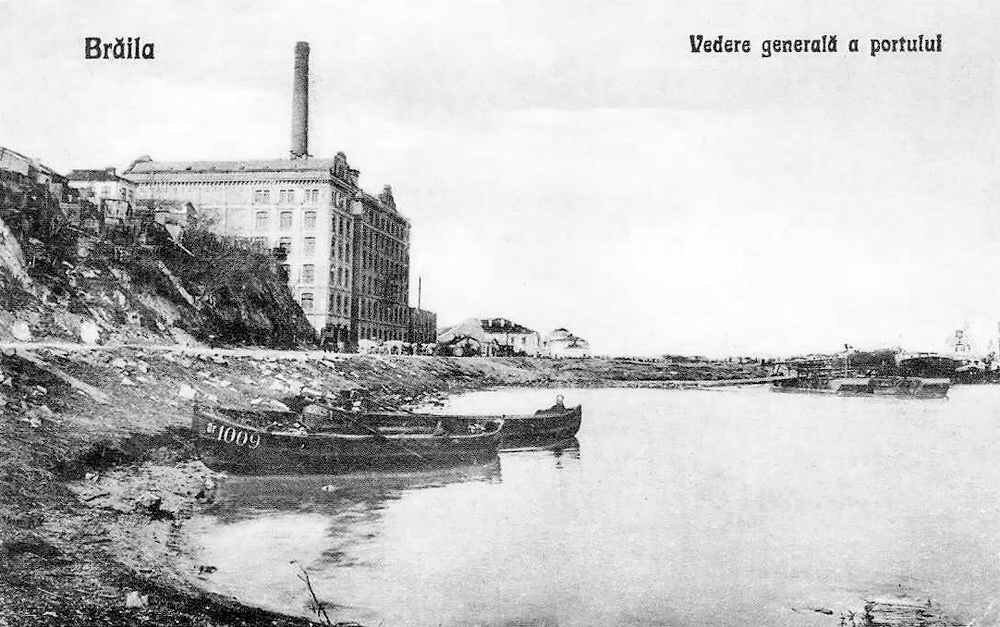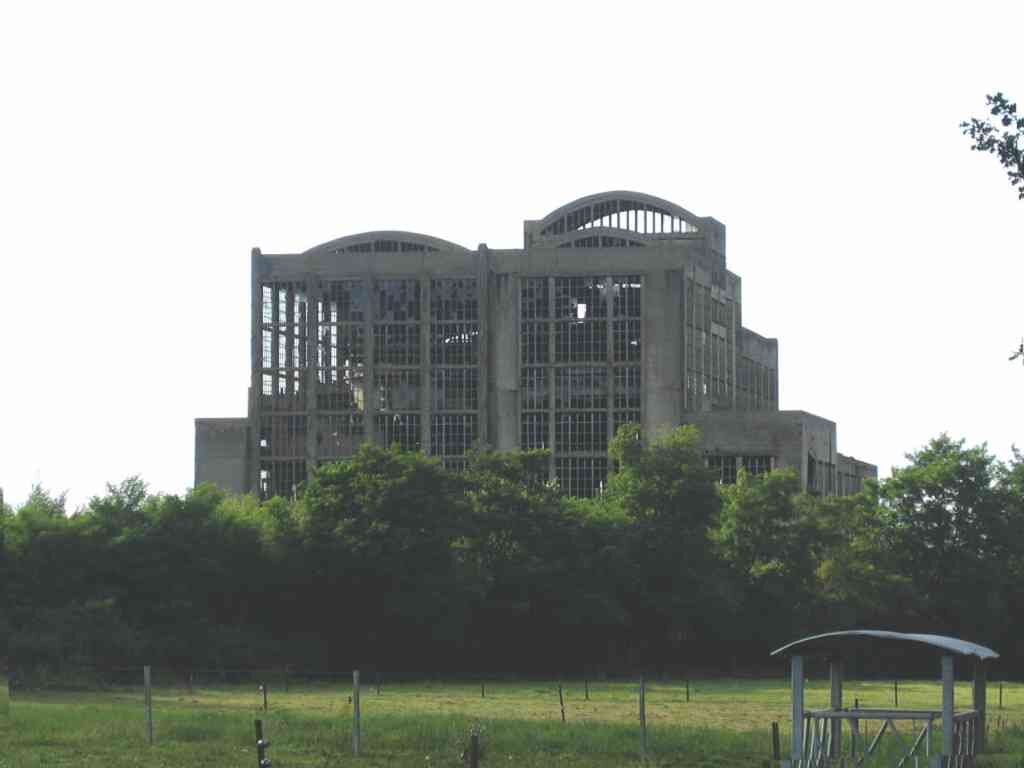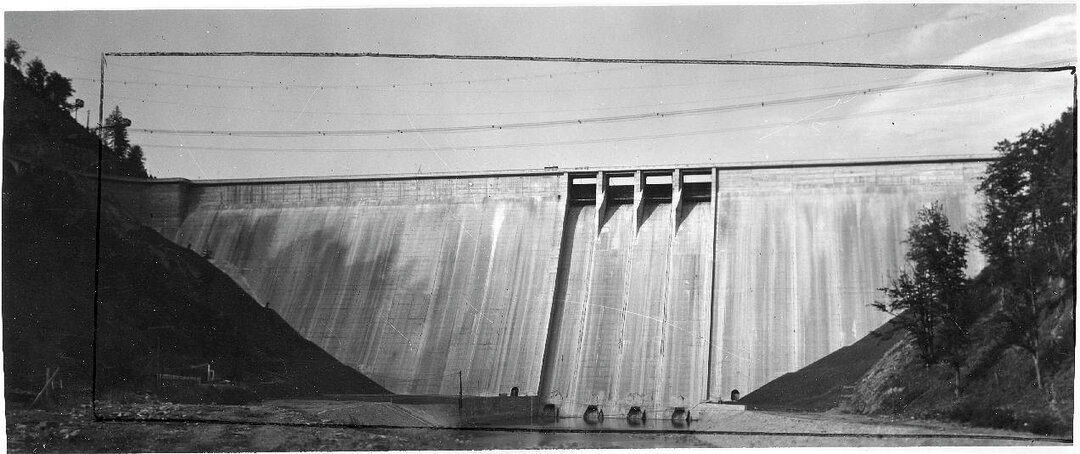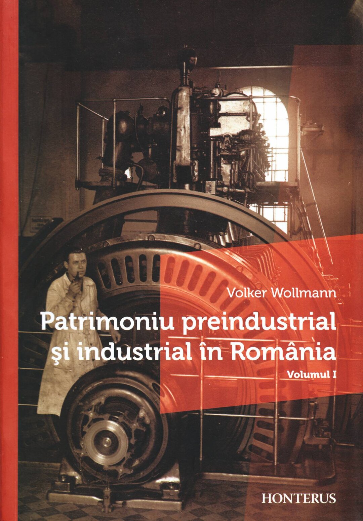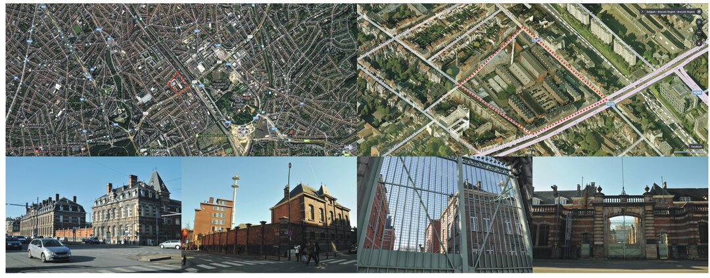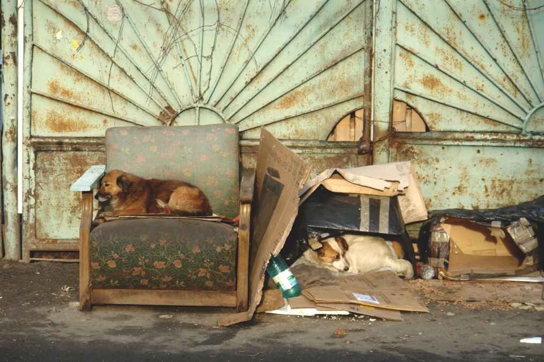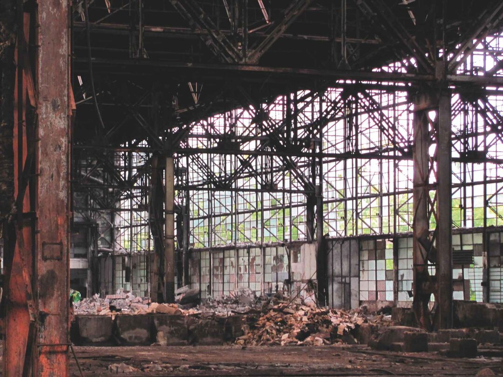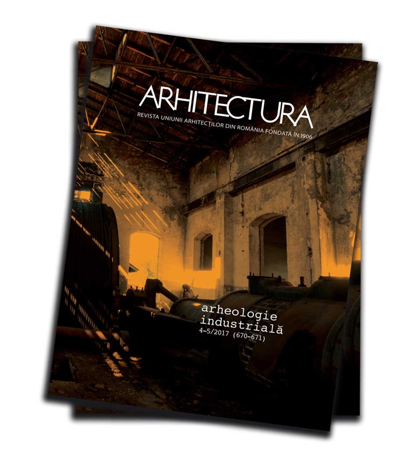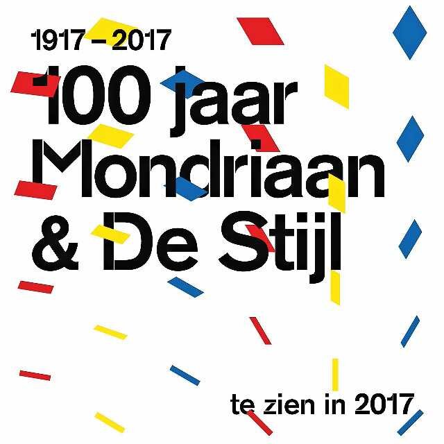
Romania at the Venice Biennale 2018. Mnemonics: a different Memories of the Golden Age.
DIFFERENT MEMORIES FROM THE GOLDEN AGE
MNEMONICS PROJECT,1st place Venice Biennale 2018

FREESPACE
The theme of "free space" - freespace brings with it the attempt to test the multiple nuances of this phrase, indicating, in equal measure, the meaning of freedom and lack of restrictions and the meaning of gratuity, of no costs of any kind - a given space, of a generosity that only the absence of rules and burdens guarantees, a territory of freedom of intention followed by action without consequences that would exceed its boundaries.
At first thought, this space in an imaginary world is, in fact, familiar, close, comfortable and precious to us, because now, in a world of social discrepancies and discontinuities in communication, we remember together the last stable configuration known to us all: childhood.

team
Authors of the exhibition: Romeo CUC, Mihai GHEORGHE, Irina GUDANĂ, Roxana POP, Raluca SABĂU, Vlad TOMEI
Curator: Romeo CUC
Curator: Attila Kim
Graphic design: Roxana POP
Communication and PR: Irina GUDANĂ
Art director: Mihai GHEORGHE
Copywriter: Vlad TOMEI
Website: Valentin BURTEA
Photography: Dacian GROZA
Postcards: Andrei MĂRGULESCU
Texts: Ana-Maria ZAHARIADE, Vintilă MIHĂILESCU
Author postcards games: SUPERSOMETHING
Print: Fabrik
Technical detailing: Raluca SABĂU, Romeo CUC
Installations: ATELIER DRAG, ATELIER VAST, BETONIA, MANOPERA

FREESPACE IN ROMANIA
For the children of the last decades in Romania, a time with an irreplaceable richness of images, marked by freedom and curiosity for the unknown has, most of the time, a static scenography, outside the axis of time: the space between the blocks.
Although the accelerated development and growth of many small and large towns and cities has had many successes, this practice of free urbanism against the clock has reserved an uncertain status for spaces where parks and green oases were promised for the inhabitants. The result has materialized in this interstitial space of the new urban fabric, with its neighborhood amenities hidden behind high-rise blocks. Forgotten in the distant plane of urban planning priorities, the space between the blocks of flats has rightfully returned to the residents in its vicinity as a given, a found space that no one claims, but which belongs to everyone.
Often, replicating the courtyard, the space between the blocks is used as an extension of the apartment as a walkway, parking lot, garage, flower garden and so on, but its potential is fulfilled when the inhabitants form a community that integrates it into its surroundings.
Most likely, the iconic image of this space remains that of children at play, building invisible worlds in an empty and somewhat shielded place from the eyes of their parents upstairs, between the blocks.
The image of the free appropriation of a free space through play remains for the children of the last decades of Romania's history a strong associative landmark of a mnemotechnique that keeps alive the memories of childhood - friends, games, accidents, happenings, the staircase of the block and the "key hanging around the neck".

MNEMEMONICS
The experience of a space becomes mentally repeatable by accessing a frame and an emotion immortalized in that frame, the space thus becoming the support for stories. The most emotionally charged actions are transformed into powerful memories, inseparable from the space of their generation.
The ancient technique of collecting memories, ars memoriae, is based on the weaving of thoughts and emotions on a spatial support, invested with meaning and impossible to forget. The territory between the blocks, this static scenography of everyone and no one, is immovable and imperturbable. For local people, the "space between the blocks" is a world full of shared and individual memories, different according to one's perception, dominated by the most popular games of the time.
Under these influences, our project imagines a metaphor of free, open space through a scenographic approach, bringing to the foreground the fundamental symbols of the games between the blocks. In a colorless setting, out of any time zone, we propose a timeless scenography and the experience of games that have dominated the last decades of Romanian children.
The Romanian Pavilion - Giardini at the Venice Architecture Biennale, which hosts this discreet metaphor of the space between the blocks, is complemented by the installation in the IRCCU Gallery, with an informative role, recalling the transit between the space between the blocks and the living space through the staircase - another memorable landmark of the urbanization of the last century in Romania.
THE ROMANIAN PAVILION - GIARDINI
Respecting the direction of the conceptual discourse, the spatial configuration of the exhibition illustrates the metaphor of free space through a scenographic approach, using props from the repertoire of the free space between the blocks - the playground.
The walls are papered with essentialized images of block facades from the socialist period (presented on a scale smaller than reality - reversal of the relationship between human scale and building scale) up to the height of 4.6 meters, arranged on 2 horizontal strips of self-adhesive wallpaper. From the top level of the wallpaper to the skylight, the walls are painted black, creating a static, timeless decor that isolates the exhibition from the real time and space of the city, a sensation doubled by the complete obstruction of natural light (with geotextile cloth placed on the outside). The result is a scenography that complements the exhibition's discourse - a neutral setting where stories, anecdotes, laughter, memories, moments, games intersect.
The exhibition uses the entire space offered by the pavilion. The installations are arranged longitudinally and are reminiscent of playgrounds, interpreted in a contemporary way: the bar on which carpets were beaten and which was also used as a football goal, the truck tire, the concrete ping-pong table, the spinning top that used to make children dizzy, the chess table, the chessboard and the swing.
The installations are made of pieces of glued laminated wood finished with micro-concrete and removable metal parts to facilitate transportation: swing (square metal pipe with mechanical joints + chains + black painted wooden seat; to avoid accidents, the horizontal bars at floor level will

(the horizontal horizontal horizontal bars on the floor will be solid, weighing about 100 kg to stabilize the assembly), chessboard (black sticker glued to the floor), chess table (glued laminated wood, finished with micro-concrete), rotativa (removable square metal pipe structure + sheet metal mechanically fastened with screws), ping-pong table (glued laminated wood finished with micro-concrete), rubber (155 cm diameter tire), carpet beater (square metal pipe with mechanical joints. 8 benches will be arranged perimetrically (glued laminated wood, finished with micro-concrete), and on each of them there will be a stack of cards with game rules.
In order to avoid degradation of the Venetian mosaic flooring, all installations will be fitted with 1 cm thick rubber soles.
The artificial lighting of the pavilion will be provided by 8 black, neutral-light lamps, the position of the lamps being aligned with the benches at a height of 4.5 m.
Sound will be provided by two bluetooth speakers, powered from sockets and located under 2 diagonally opposite benches (indicated on the electrical installation plan). For internet, a WI-FI router will be provided in the entrance hall.

NEW IRCCU GALLERY
If the Romanian Pavilion - Giardini houses the discrete metaphor of the space between the blocks, the IRCCU gallery complements the experience, recalling the journey from the apartment to the outside, a journey marked by this memorable setting of the urbanization of the last century - the staircase house seen as an extension of the dwelling, as a primary meeting place, as a place of community formation.

In this sense, the installations propose a reinterpretation of the staircase through two steps and recall the "key-bound generation" through mailboxes closed with the key tied with a string (the key as a symbol of the child's independence) and in which will be found cards with games and information about the two exhibitions and the history of creativity found in the neutral setting of the staircase or the backyard. The game cards will also be found in stacks on the bleachers and window sills.
The two mailboxes are made of black sheet metal, and stories and information about the exhibition concept will be affixed (with magnets) to the center area of the bulletin board.
The bleachers have a structure made of 2 cm rectangular pipes welded and veneered with MDF, applied with micro-concrete (water-repellent material).

Artificial lighting marks the 3 main areas of the exhibition - the mailboxes, the stairs, the entrance - by means of double white reflectors with neutral light directed towards the mailboxes and the bleachers.
The linoleum floor will be kept, considered appropriate to the proposed scenography, the ceiling and wall surfaces will be white, the only reference to a finish of the bygone era being the inevitable line of paint dividing the stairwell wall into two horizontal registers (here made of 1.5 cm black self-adhesive tape).
The door connecting to the ancillary space at the back of the gallery will be concealed with a movable panel (facilitating service access but avoiding public access).
The exhibition's logo asserts the visual identity of the entire space.

