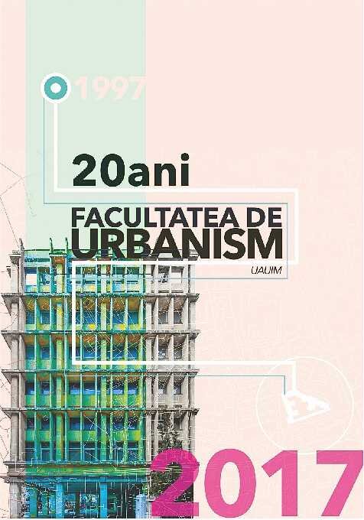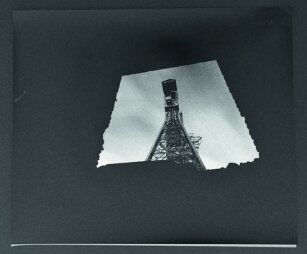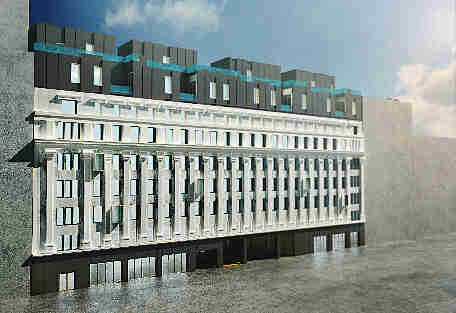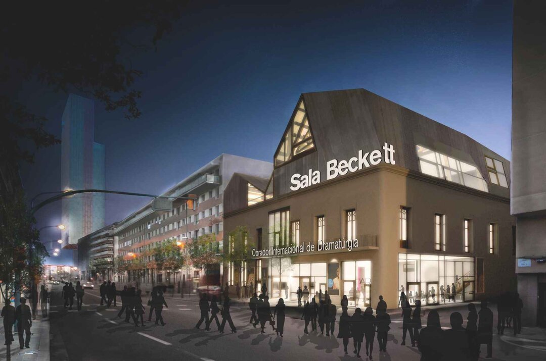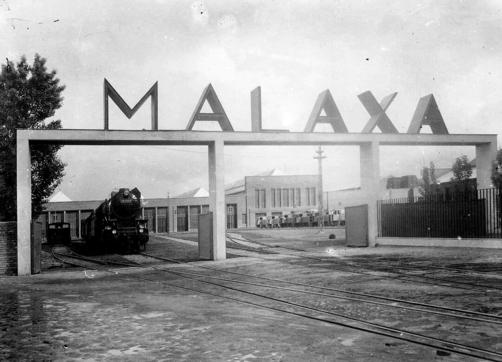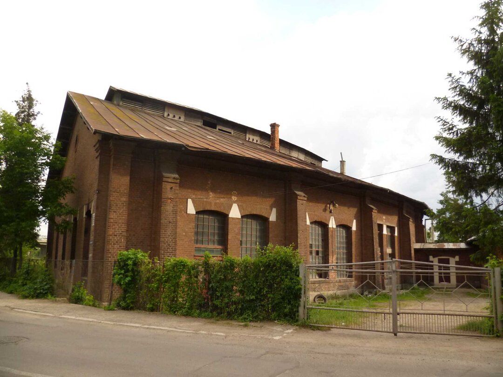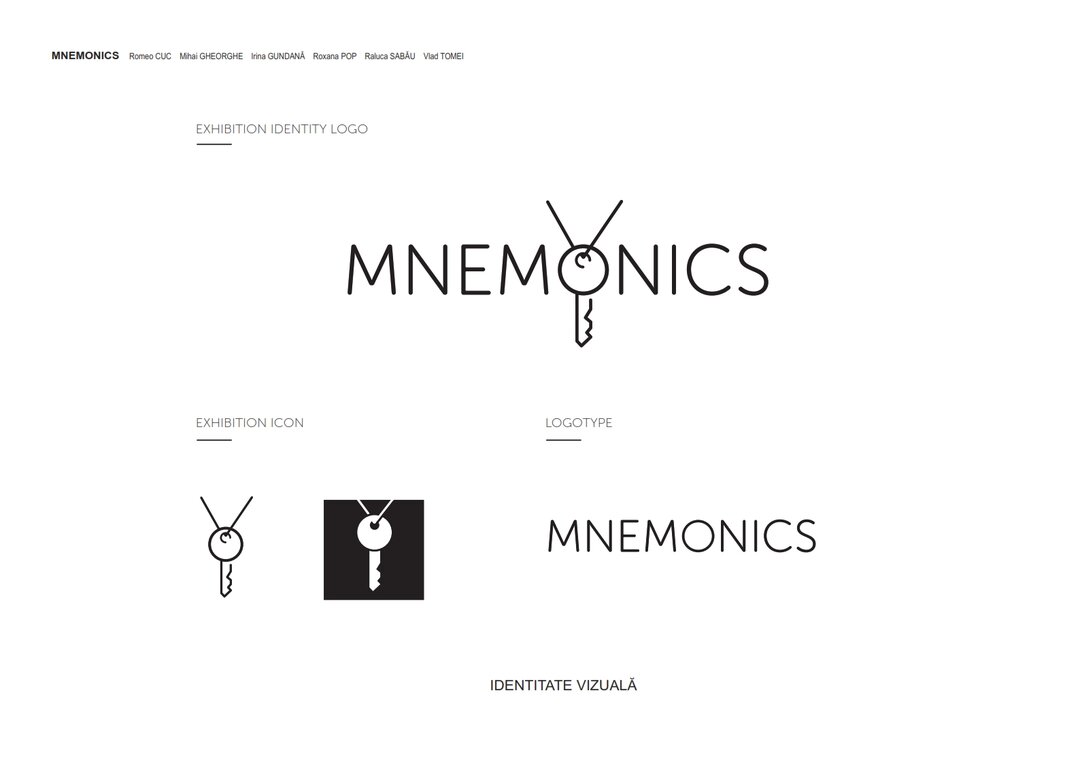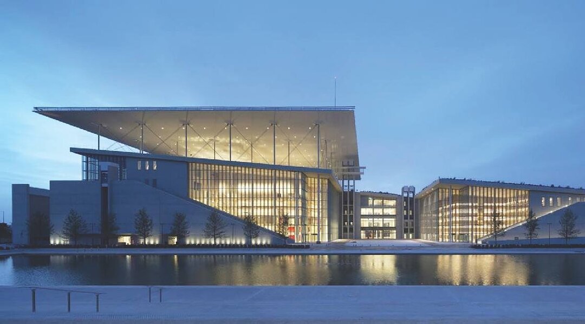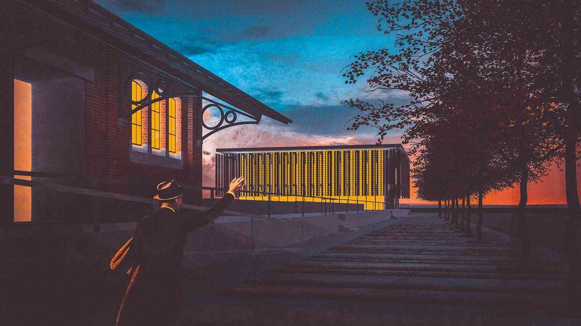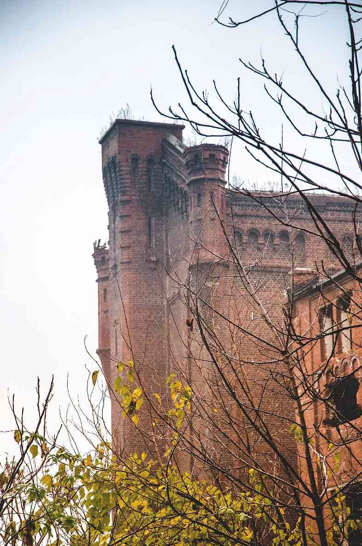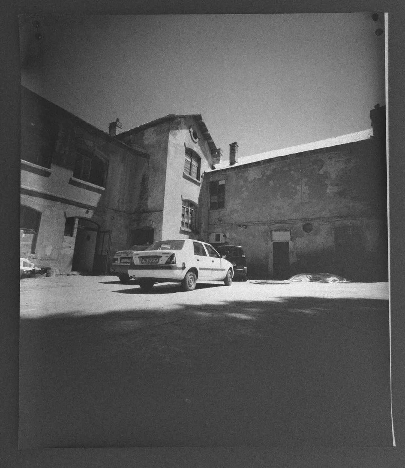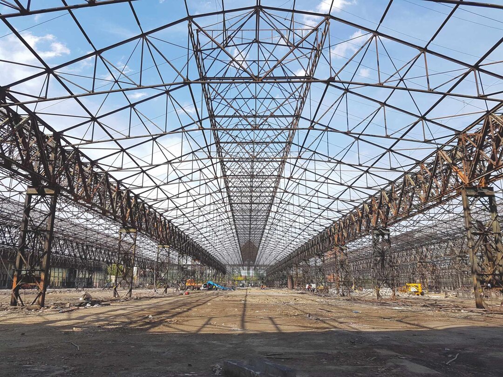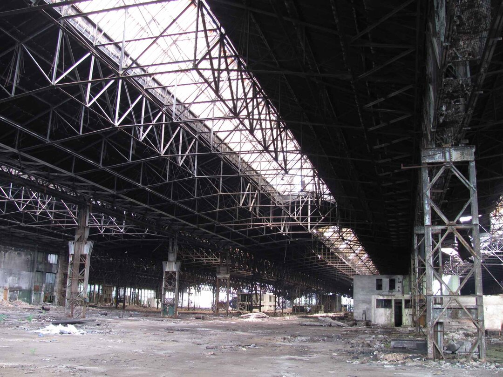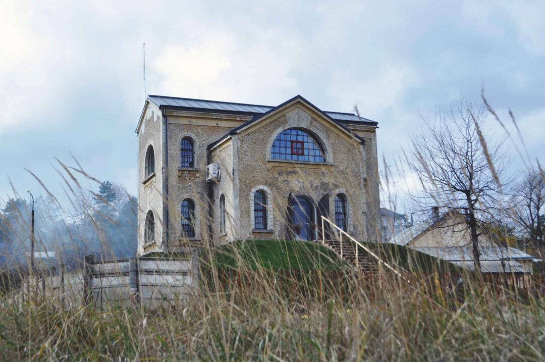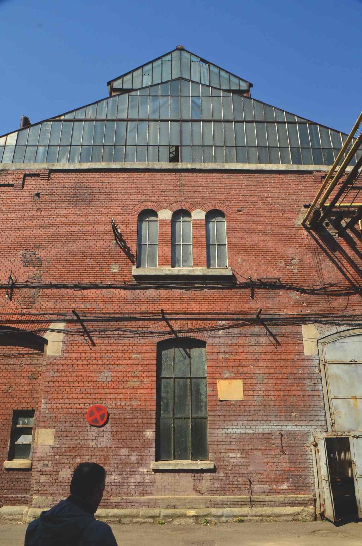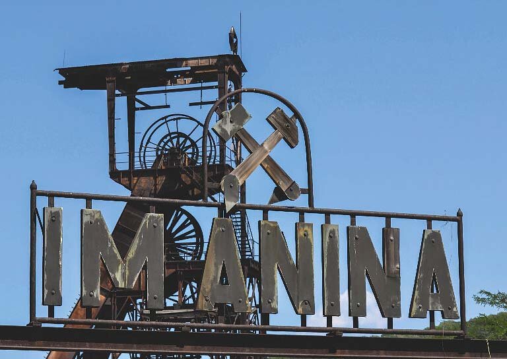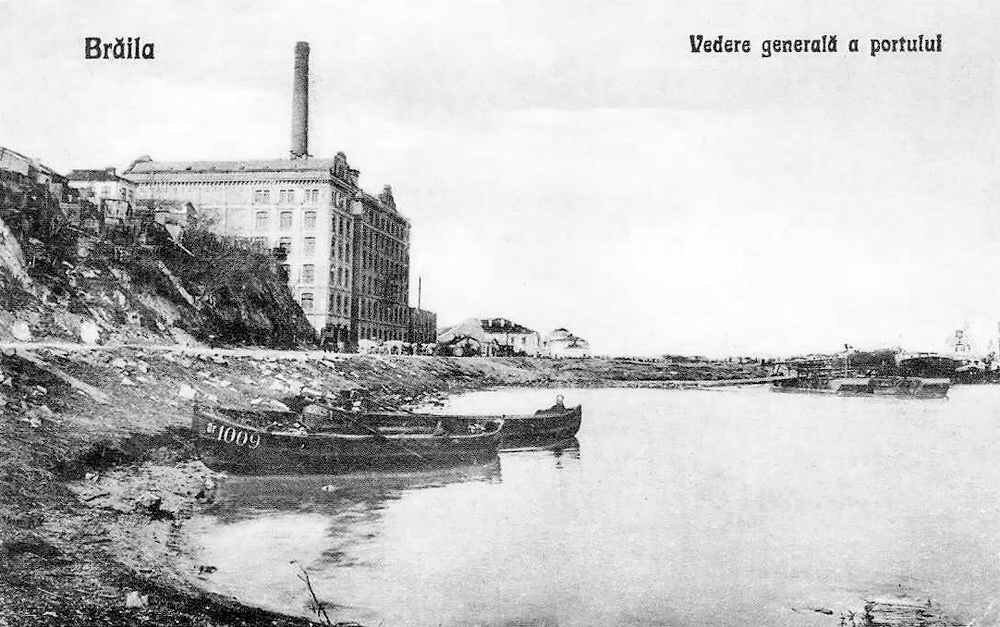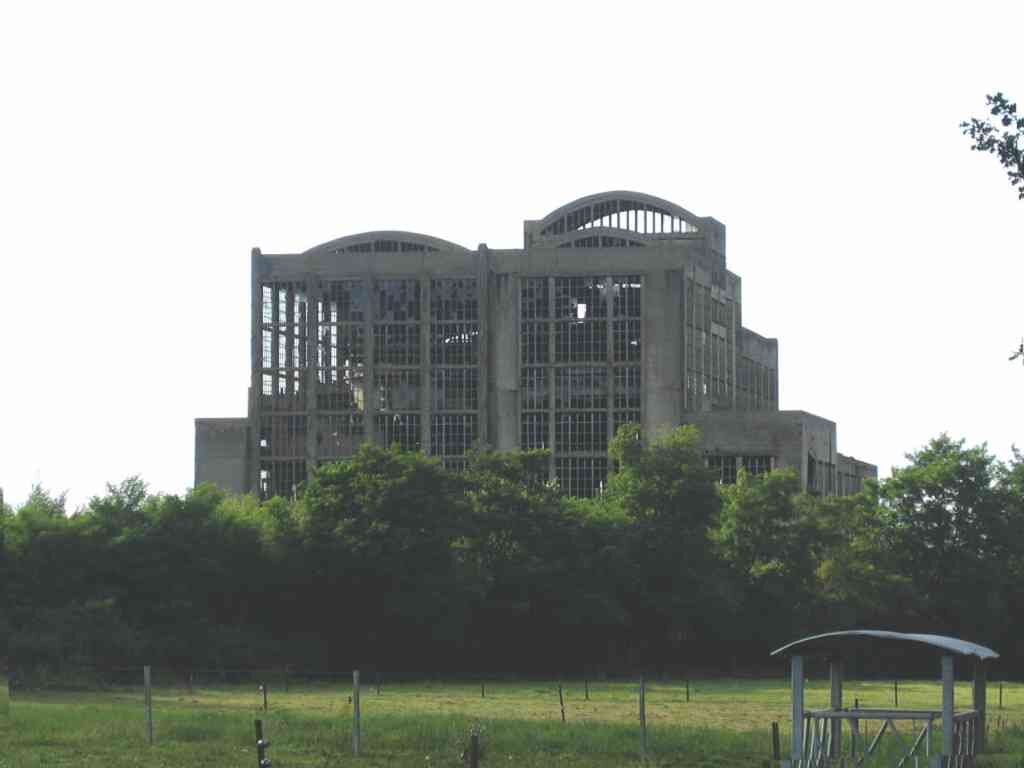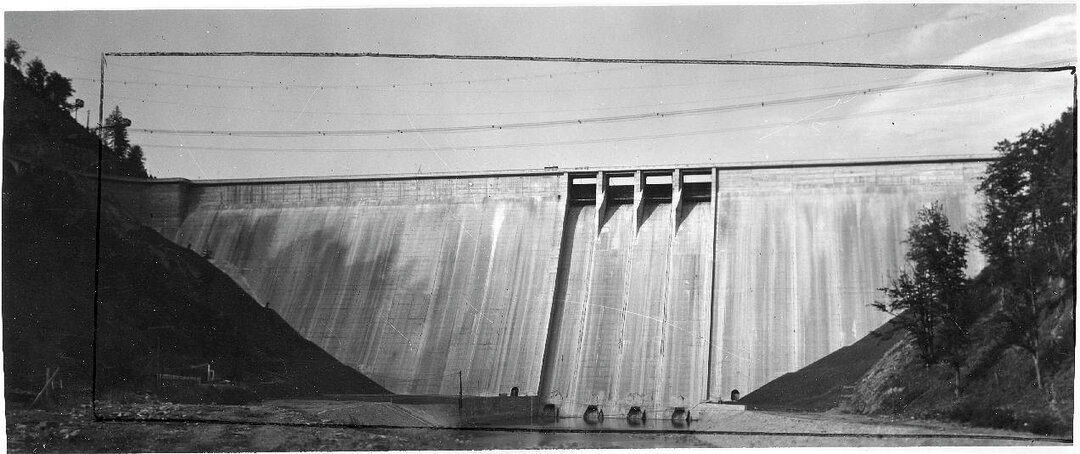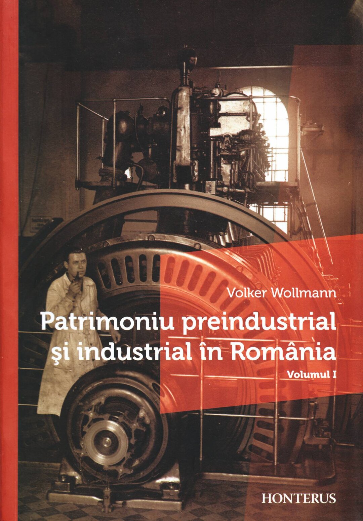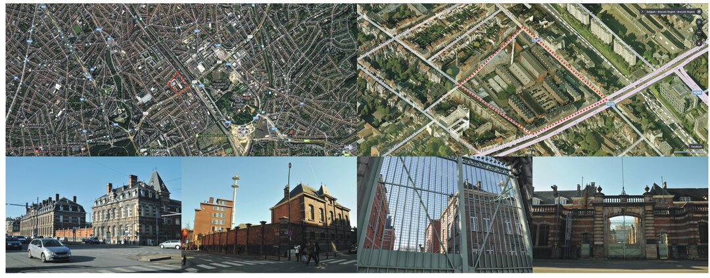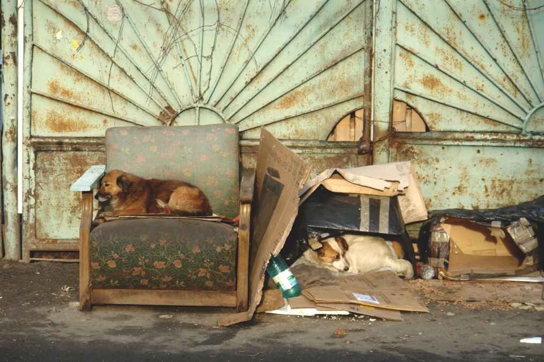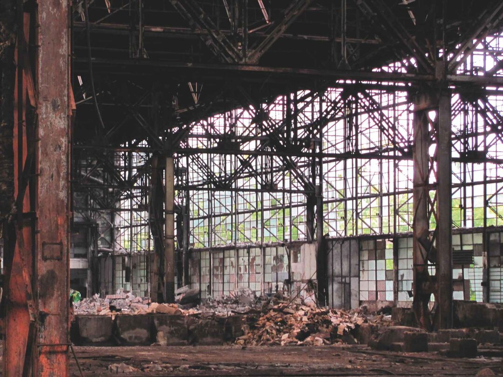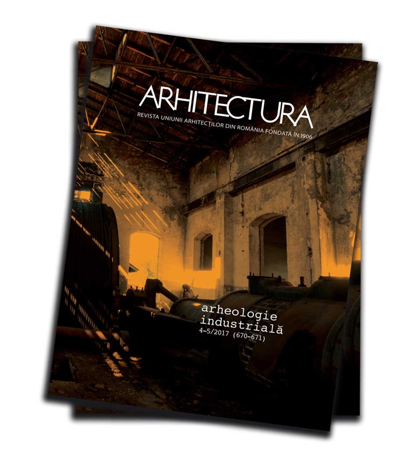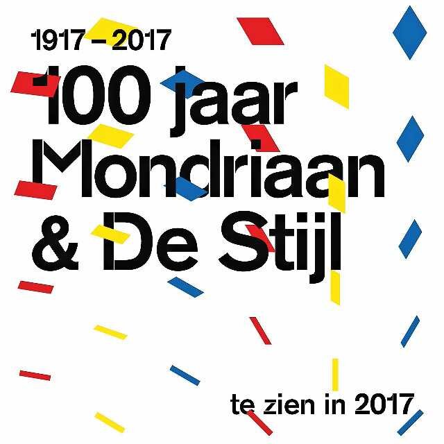
Postindustrial Transformation, Architectural Cross-over and Open Laboratory for Functional Creativity
text: Peter MARX
 The test of these years in urban development, not only for planners, but also for investors and local government. The situation is even more complicated when we talk about former industrial complexes, classified as historical monuments, which occupy huge urban areas on the outskirts of the city. This is the case of the Hala Laminor building in the former "N. Malaxa"/Republica, built between 1935-1936, with a metal structure made by Uzinele Reșița and a facade of brick, steel and glass designed by Horia Creangă. We recognize this valuable building from the architectural history books and it is natural to put forward professional arguments for redefining the urban identity of the Republica area based on the presence of a major heritage object in this place. The future of the site on Basarabia Boulevard will depend on the intelligent way in which the industrial exploitation of the hall will be gradually replaced by a cultural fruition, against the background of the restructuring of the adjacent public space as a whole.
The test of these years in urban development, not only for planners, but also for investors and local government. The situation is even more complicated when we talk about former industrial complexes, classified as historical monuments, which occupy huge urban areas on the outskirts of the city. This is the case of the Hala Laminor building in the former "N. Malaxa"/Republica, built between 1935-1936, with a metal structure made by Uzinele Reșița and a facade of brick, steel and glass designed by Horia Creangă. We recognize this valuable building from the architectural history books and it is natural to put forward professional arguments for redefining the urban identity of the Republica area based on the presence of a major heritage object in this place. The future of the site on Basarabia Boulevard will depend on the intelligent way in which the industrial exploitation of the hall will be gradually replaced by a cultural fruition, against the background of the restructuring of the adjacent public space as a whole.
The entire industrial platform has declined economically for a long series of reasons, affecting the entire neighboring urban area, but the responsibility for the future of the Laminor Hale now falls to the local administration of the sector. Given the opportunity to develop a public space within this structure protected by very strict conservation regulations, the civic opportunity that the monument can have is remarkable and the uniqueness of such a situation that could serve as a model for many other post-industrial conversions across the country should be emphasized.
Conversion and preservation
But what could be done now in a 400m-long and 180m-wide space, which encompasses the combined surface area of 12 football stadiums, but which is otherwise studded with pillars of strength? Some answers would be quickly invalidated: The factory can no longer be on this scale, given that large manufacturers prefer halls tailored to specialized requirements and much cheaper; the mall is not a feasible option either, as long as investors in the sector have already concentrated in Park Lake, Mega Mall and the Esplanada Shopping Center, irrigated by a much larger pool of residents in Titan and Pantelimon; nor would the exclusive office building program prove feasible from the perspective of investment and leasing on such a scale and at a great distance from downtown. What then? The answer can only be based on functional creativity, on the programmatic imagination of a hybrid of civic-minded activities capable of injecting public interest into the entire area around the Republica metro station. The role of the architect can no longer remain confined to the aesthetic level of the arrangements of convenient forms; it must advance to the level of reinventing the architectural program within the limits imposed by the conclusions of the historical study conducted by conf. dr. dr. arh. Valeriu-Eugen Drăgan in 2015 and of the grounding study for future interventions elaborated by prof. dr. dr. arh. Hanna Derer in 2017, which analyzes the monument as a cultural resource from the whole to the detail.
Starting from the constraints of prioritizing the conservation of the metal elements of the structural system, joinery and finishes by respecting the aspects identified as original, the architectural intervention now has as its starting point, on the one hand, the initiation of an emergency intervention to ensure the structural stability and safety of the building following the collapse of part of the south-west section of the south-west beam, and on the other hand, the development of a hybrid functional program capable of giving the hall a chance of long-term survival and transforming the site into a cultural hub of the neighborhood. The programmatic creativity can expand its references to well-known European models of post-industrial conversion in Lisbon (Parque das Nações/Feira Internacional de Lisboa), Hamburg (Hafen City) or Duisburg (Landschaftspark Duisburg-Nord), among many others, but also to a notable precedent in the Capital such as the Nod Makerspace (Timpuri Noi area).

Hybridization
The creative industry defines very well the post-industrial phenomenon of economic activities based on harnessing information and individual and collective creativity, bearing various labels: Hackerspace, FabLab, Think Tank, Hub or Makerspace. The business incubator thus defined on an economic, social and cultural basis in formation could occupy a large part of the floor/basement inserted in the existing structure, partially integrated in the Laminor Hall space, creating office and digital or artisanal fabrication spaces that can be rented at affordable prices by small collectives. The disciplinary area interested in such an opportunity is quite wide: fine arts, music and performing arts, photo-video work, online printing, design and prototyping, IT and software work, architecture and urbanism, socio-cultural and cultural heritage activities, public action in general, and environmental and nature activities. Non-governmental organizations, authorized individuals, volunteers, volunteers, students, enthusiasts, hobbyists, amateurs, professionals, families, associations and foundations could meet on the same horizontal platform of business interests with many beneficial consequences for the city. The quality of space would be defined essentially on three levels: private spaces allocated to permanent members and contributors on a subscription basis, semi-private spaces for occasional events dedicated to the general public, and public spaces with permanent functions open to the local community. In architectural terms, this quality would translate more precisely into reception spaces, closed and open-plan offices, workshops, documentation and reading spaces, material stores, personal storage, test/rehearsal rooms, professional and semi-professional workshop/laboratories, conference rooms and relaxation spaces, recreational courtyards, event rooms, etc. This starts a start-up engine for the whole investment of programmatic components smaller in scale but capable of supporting each other, amplifying each other over time and keeping the upper level space active, defined by the repetitive presence of skylights.

A pole of urban activation
The skylights let in natural light everywhere in the hall space, so that the huge covered area will be able to benefit from generous double-level areas of collective animation, arranged as transitional interior public spaces, with interior gardens in a typological configuration never seen before in our country. The foyers will be capable of distributing visitors to the performance and concert halls - the largest functional units in the hall - so as to meet a pressing cultural need of the neighborhood and the requirements of independent theater teams or music bands. In addition, recreational spaces will also naturally dovetail with the growing need for educational spaces for after-school activities.
An aquarium organized on a local biosphere theme would certainly become the main attraction of the space for families. Pedestrian animation would also have collateral points of interest, with obvious economic benefits, such as a hub of travel agencies offering an integrated and much more compelling vision of holiday possibilities without having to drive across the whole city in the not environmentally friendly conditions of congested traffic, not to mention the advantages of low-cost rentals for agencies. Leisure for a weekend day thus takes on a thematic nuance and can be supported by commercial spaces, restaurants, cafes and food-court areas that are now the preserve of shopping malls. Clearly, the conversion should provide an alternative to the generic mall experience, through a meaningful urban relationship between the naturally-lit and air-conditioned indoor spaces and the adjacent outdoor public spaces.
*

In conclusion, we propose a new type of architectural response oriented more vigorously towards the valorization of heritage, providing urban responses to new demands on public space, where the inhabitant can express his or her creative instinct and ultimately identify with a place. It sets a precedent for intelligent development in which the city's existing resources are maximized in substance and meaning. And perhaps, many years from now, we will speak proudly of the success of a project to re-energize an entire piece of the city, in which local government will have played a decisive and, above all, necessary role.

