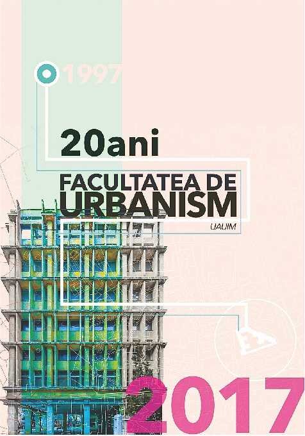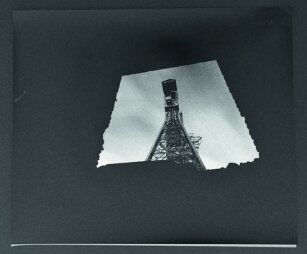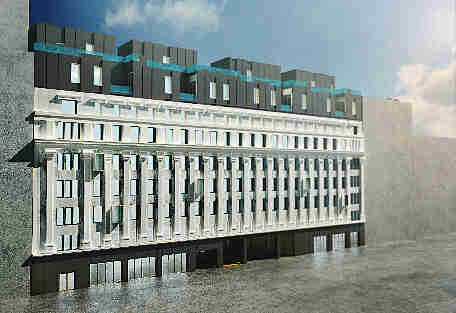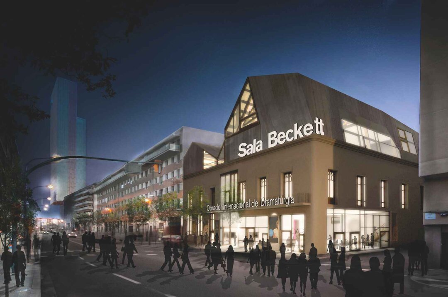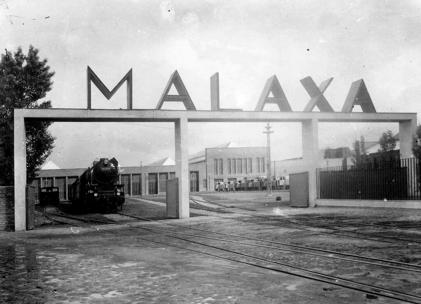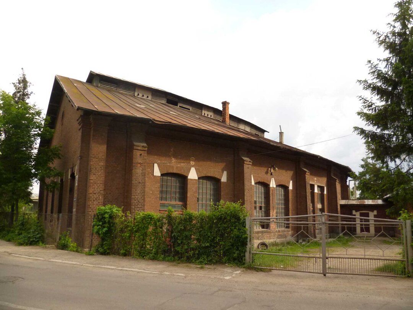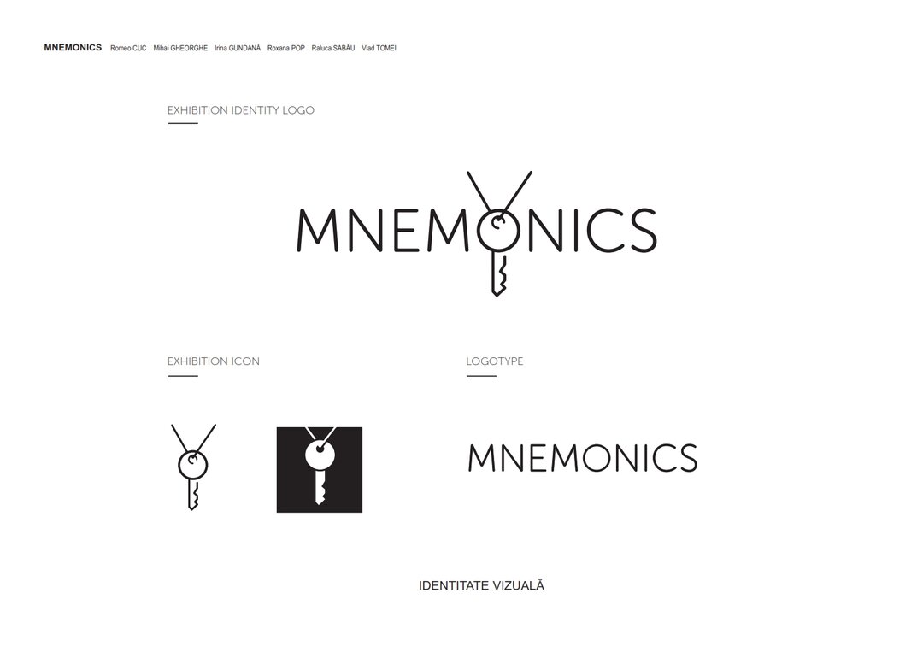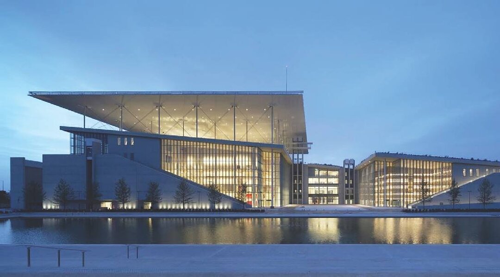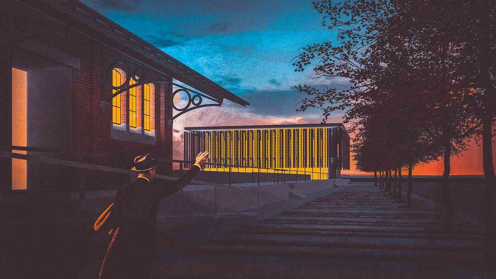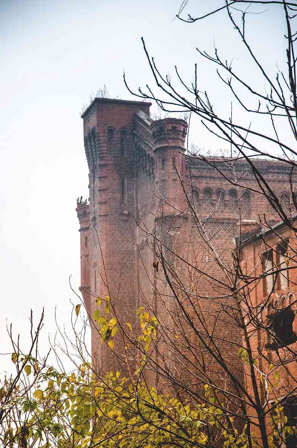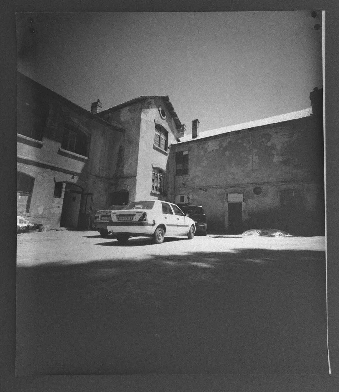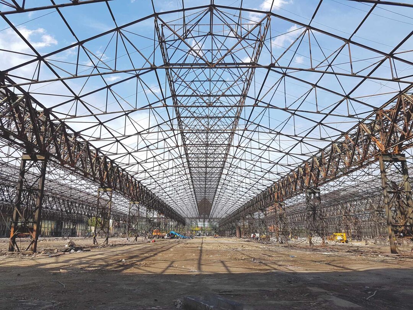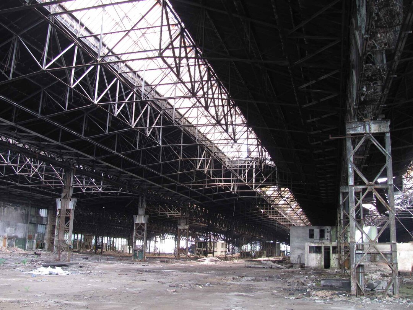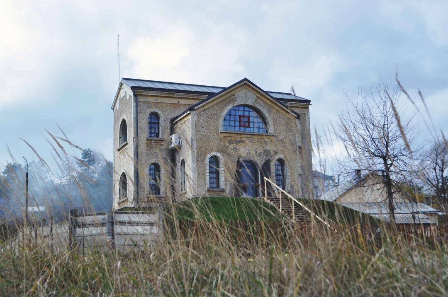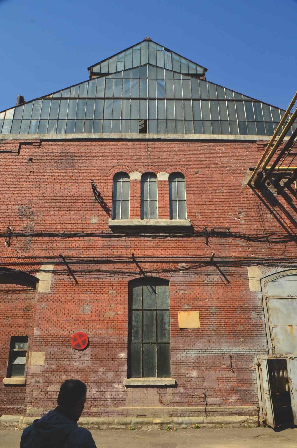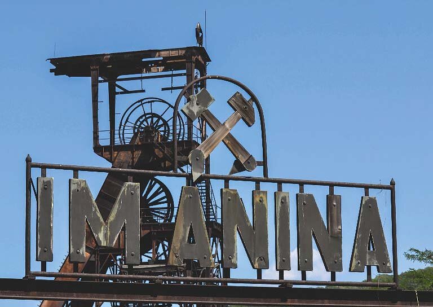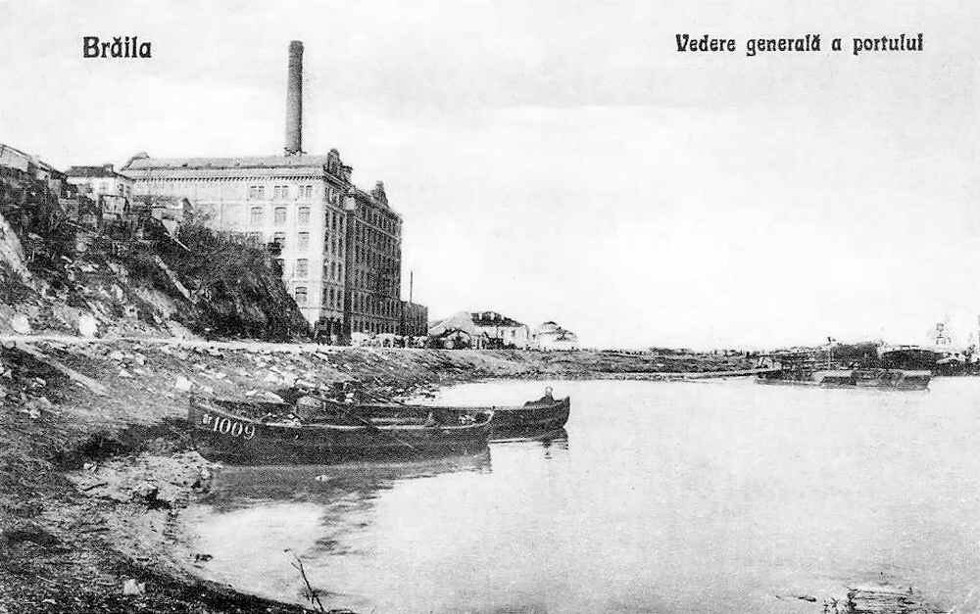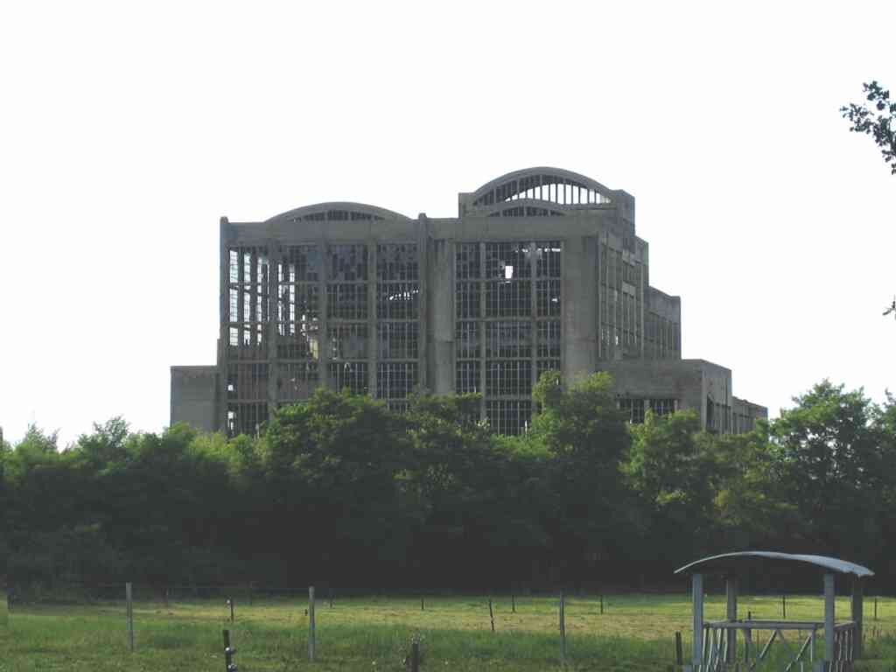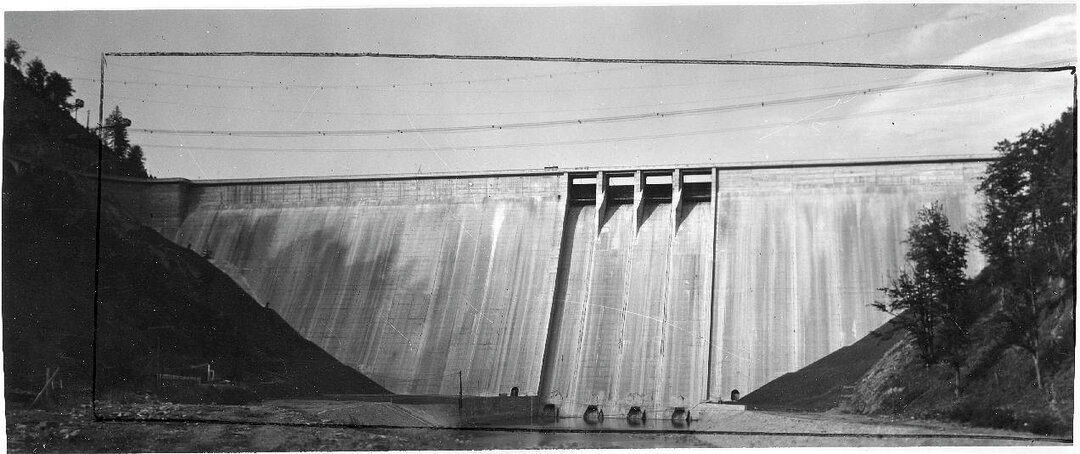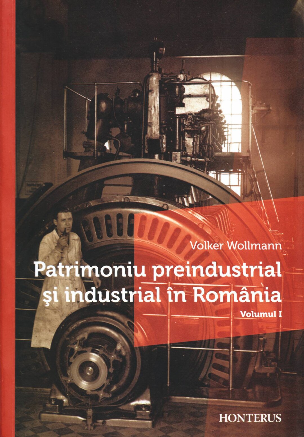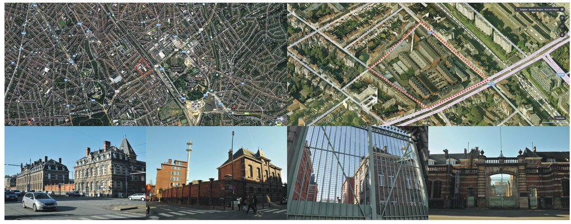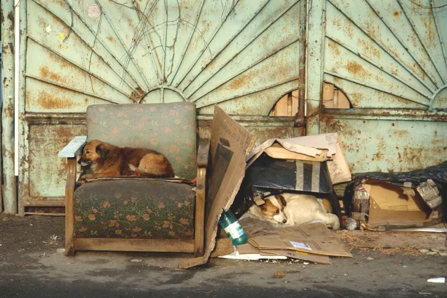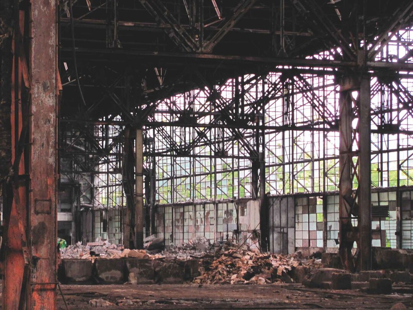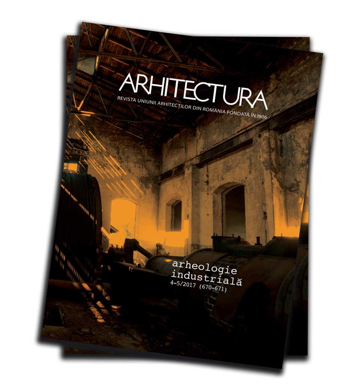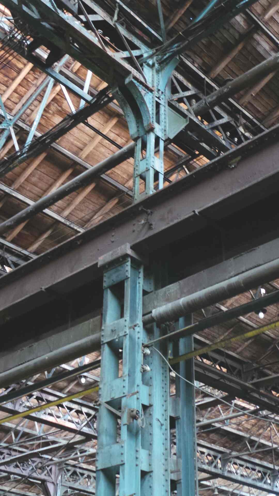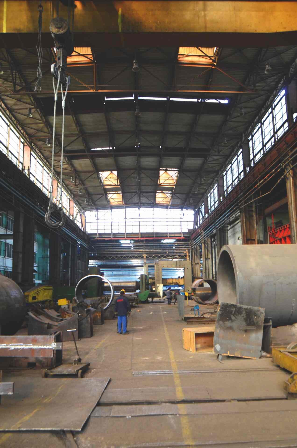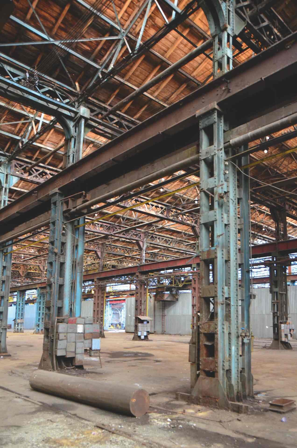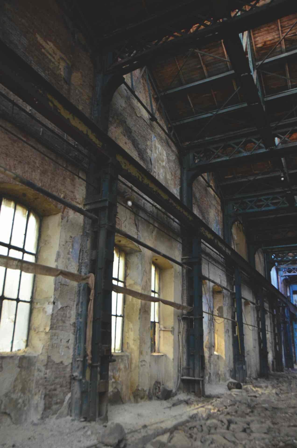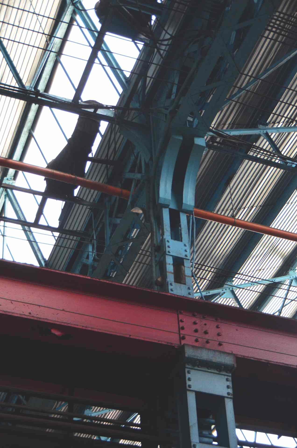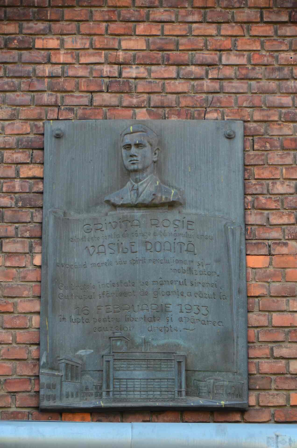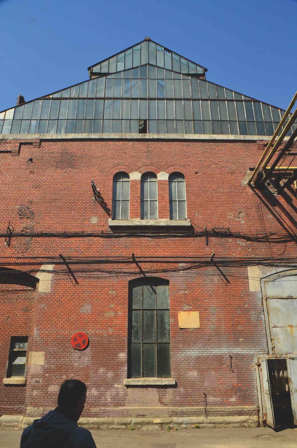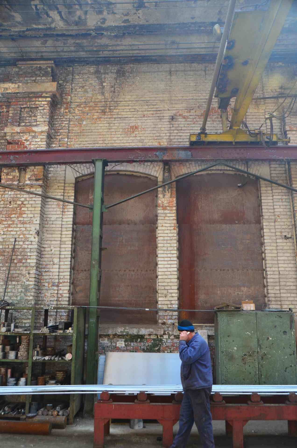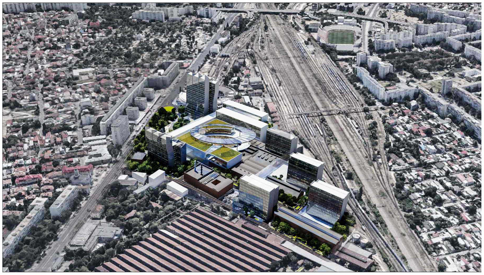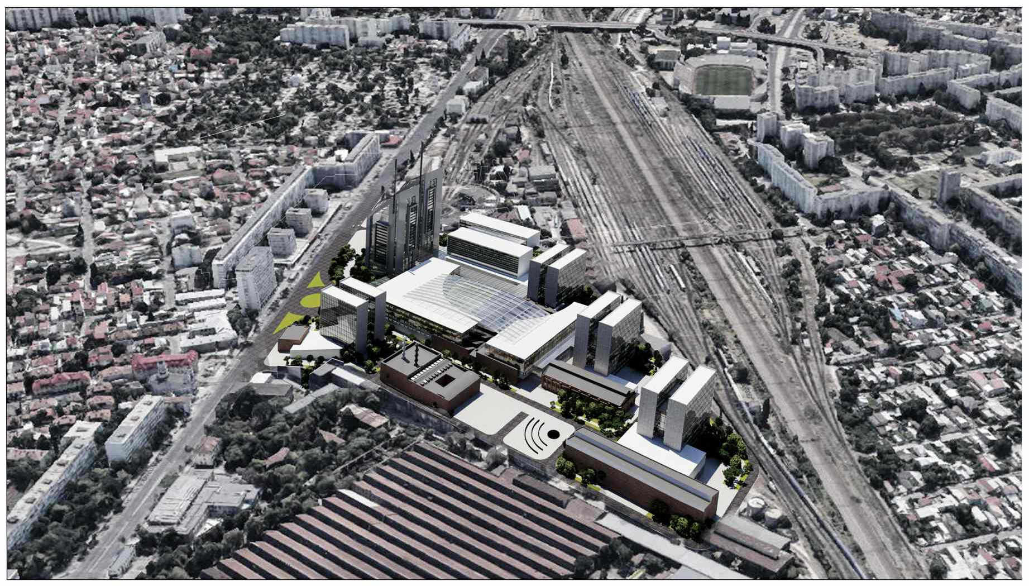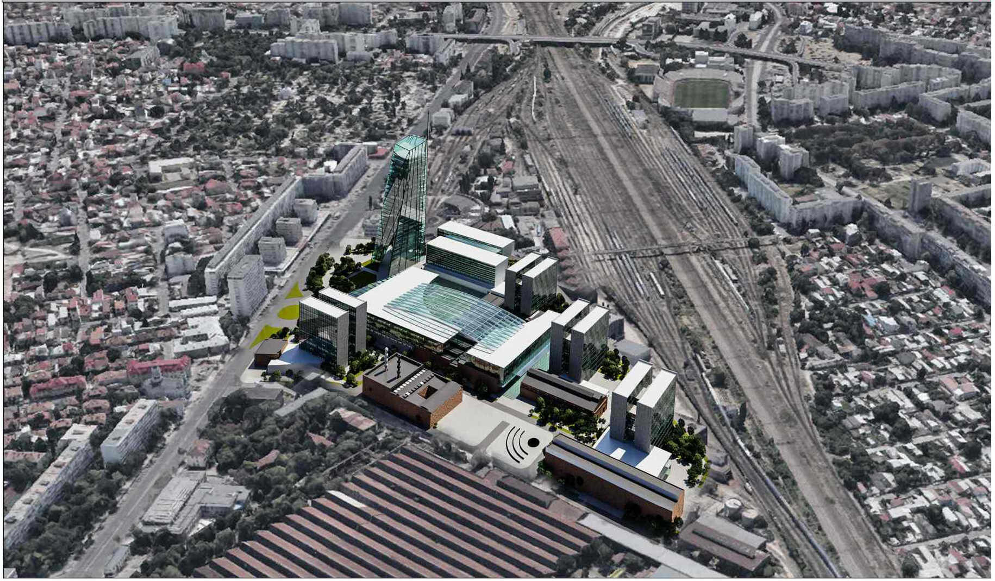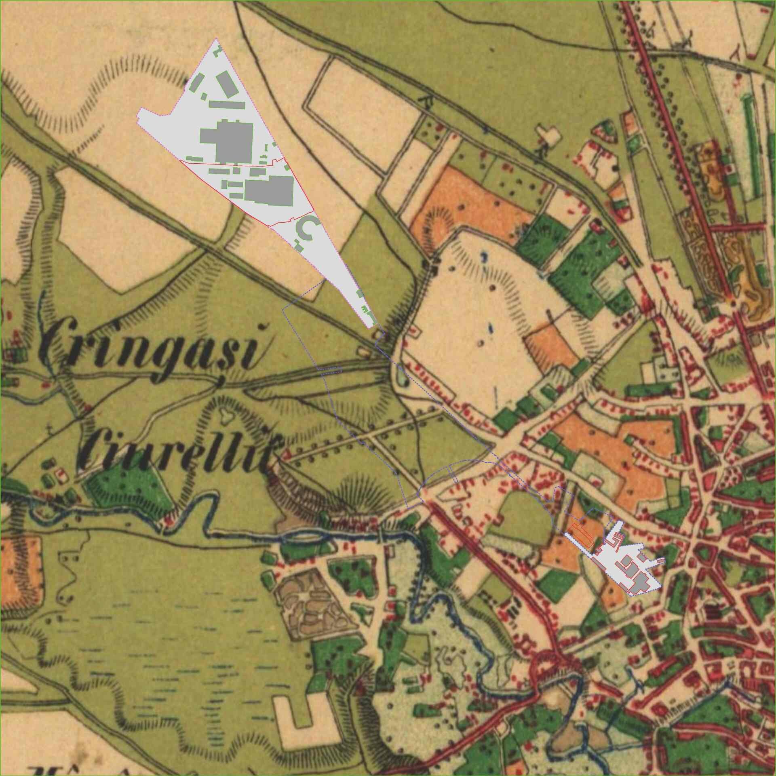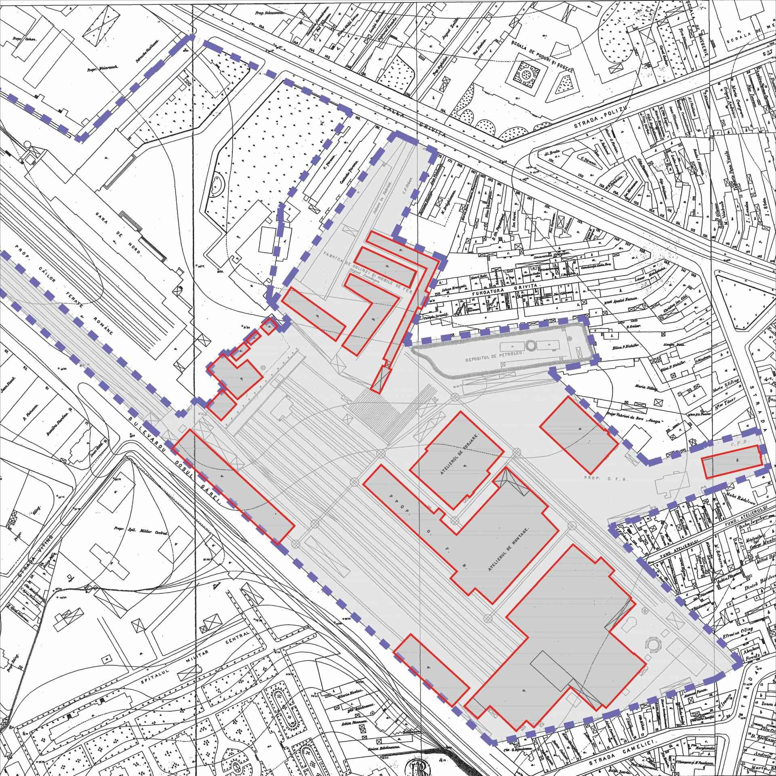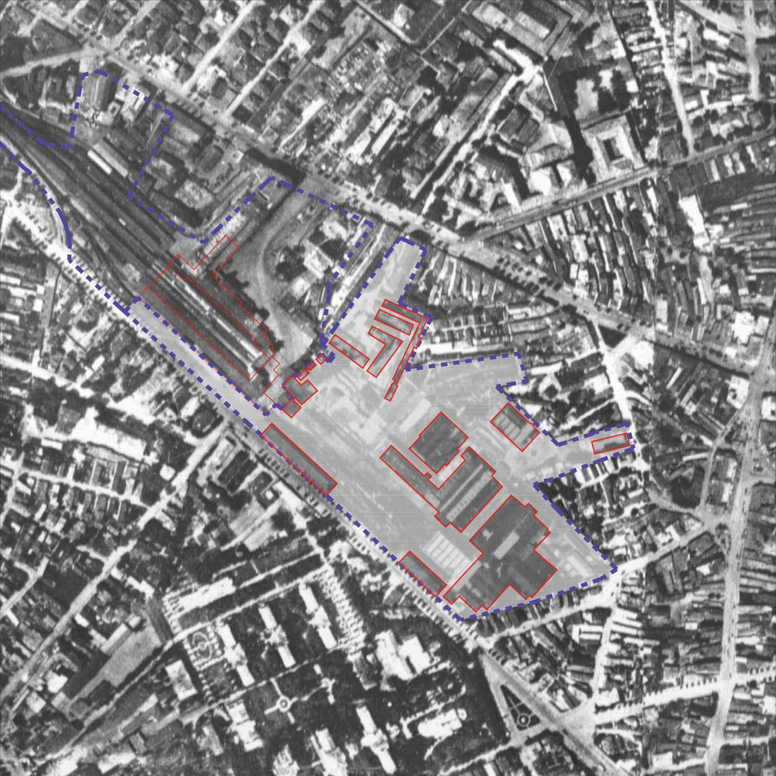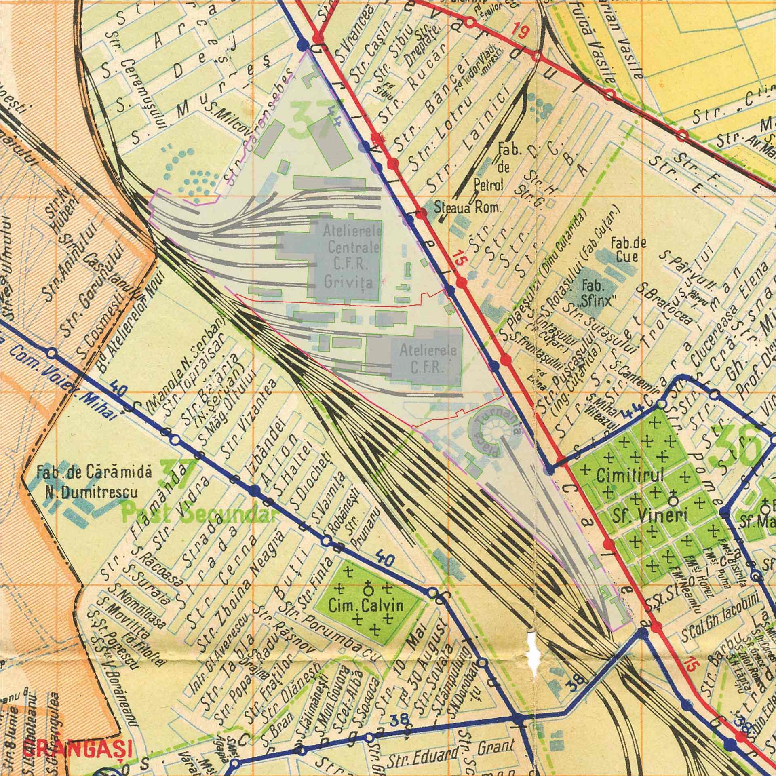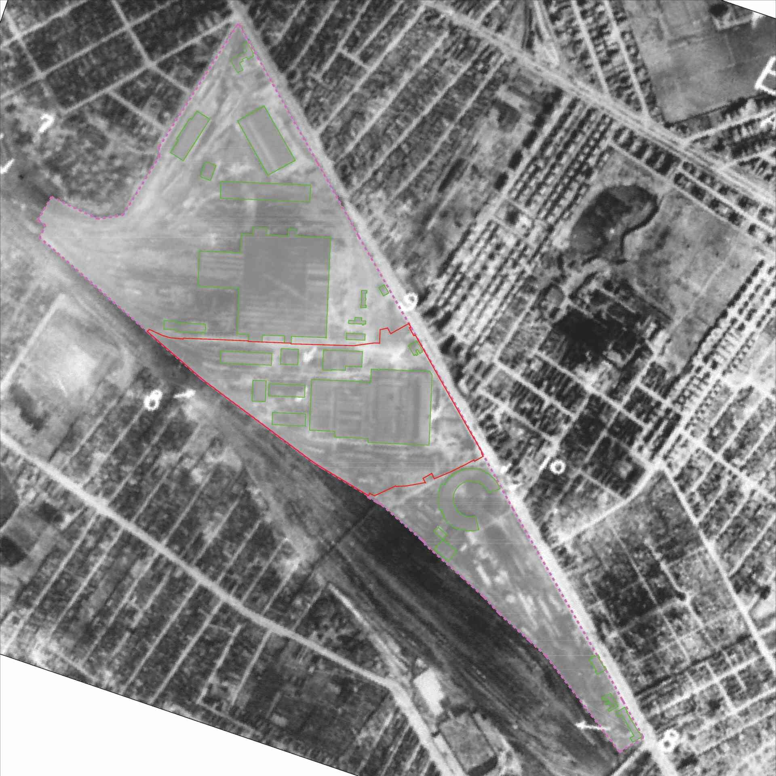
Grivița Workshops for the Romanian Railways Network – GRIRO. A Case of Functional Conversion of the Industrial Heritage
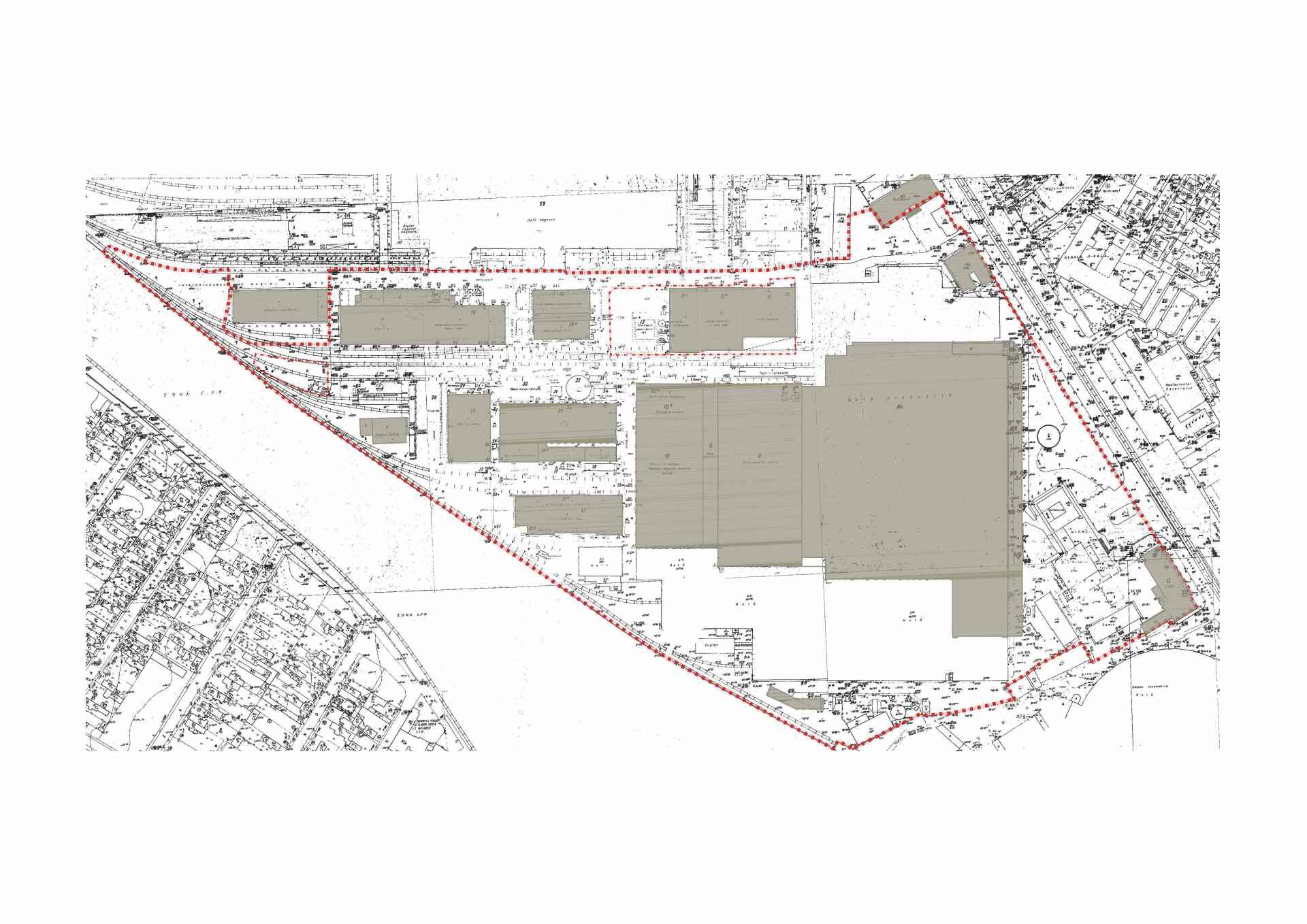
text: Sorin GABREA

Historical landmarks. From the CFR Grivița central workshops to GRIRO
Inaugurated on August 20, 1854, the Oravița-Baziaș line placed Romania 17th in Europe in the ranking of countries with railways. Both in Moldova and in Walla Wallachia, the poor state of the road network made it urgent to build railways to replace the "dirt roads".
The lack of financial means and technical know-how blocked initiatives, making it necessary to import capital and technical know-how. Faced with this situation, Al. I. Cuza resorted to the solution of concessions, employing specialized foreign companies to build the railways. The concession system lasted only 16 years (1864-1880), which was long enough to train local technical staff. After 1880, rail concessions were abolished.
In the Romanian Principalities, railroad construction began with a few lines built by foreign concessions: Barkley, Stroussberg and Offenheim. Railroads first penetrated the old historical provinces of today's Romania in Banat (1854), then in Dobrogea (1860), Transylvania (1868), Muntenia (1869), Moldova - Bucovina (1869) and Oltenia (1875). Between 1854 and 1875, locomotives built in England, France and Austria were brought to the country.
It was only in 1871 that a Romanian railway company, the "Societatea Acționarilor CFR", was set up to replace the Stroussberg Company, which had failed to meet its obligations, and in December 1879 and January 1880, the Romanian Parliament voted to buy back the lines built and managed by the Stroussberg consortium and then by the "Societatea Acționarilor CFR", and on April 1, 1880 the first CFR management was set up, headed by Mr. Kalinderu, Mr. Stătescu and Mr. Fălcoianu.
Thus, the Romanian state became the owner of all the railway lines on its territory, 1,377.5 km, which it was to operate and control under its own management, with its own staff. The Buzău-Mărășești railway, officially inaugurated on October 18, 1881 in the presence of King Carol I and Queen Elisabeta, Prime Minister Ion Brătianu, members of the government, heads of the CFR General Directorate and a large public, was the first railway line in Romania designed and built by Romanian engineers.
Law no. 2195 of May 28, 1892 declared the transformation of Bucharest's North Station and the construction of a passenger station and workshops in Bucharest and Iasi to be "of public utility". On this basis were realized the railway installations in the North Station area, the connections with Chitila, Mogoșoaia and Cotroceni stations. The workshops in Bucharest were to be built on a plot of land located between the railroad and the Bucharest-Târgoviște highway; the main component buildings and the railroad connecting the workshops and the North Station were designed.
 In 1897, the CFR's Workshop and Rolling Stock Service was also set up in Bucharest. On the basis of Royal Decree no. 1629, the necessary land, which was then located in the Militari commune, was expropriated ("Luarea de urgență"). This is the act that marks, in fact, the beginning of the construction of the Grivița Central Workshops. With many delays caused primarily by the great difficulties in financing the project, the work was only partially put into operation in 1906.
In 1897, the CFR's Workshop and Rolling Stock Service was also set up in Bucharest. On the basis of Royal Decree no. 1629, the necessary land, which was then located in the Militari commune, was expropriated ("Luarea de urgență"). This is the act that marks, in fact, the beginning of the construction of the Grivița Central Workshops. With many delays caused primarily by the great difficulties in financing the project, the work was only partially put into operation in 1906.
In the period of great economic growth after the Great Union of 1918, national development programs were given a new impetus. New railway lines were built and the acquisition of high-performance rolling stock continued. In the second half of the third decade, the Romanian state bought back the railway lines in Transylvania and Banat from Austro-Hungarian companies, during which time the Central Workshops were expanded.
The great economic crisis of the 1930s also affected the Romanian economy. There were major demonstrations, strikes, political and economic disputes. The central workshops were the scene of the great strike of ceferi workers in February 1933. After that, the living conditions of the ceferi workers improved. In 1939, work was completed on the Giulești Stadium and the CFR Cultural Center (now the Giulești Theater). The Ceferist community thus benefited from a set of dedicated spaces, which, over time, helped to strengthen the community spirit. The cultural and sporting performances of the teams supported by the CFR are well known. In the Grivița and Giulești areas, neighborhoods located near the North Station and inhabited mainly by railway workers and civil servants, the quality of life improved through good quality public services and facilities (schools, hospital, church).
During World War II, railway workers of all categories suffered from economic and social restrictions and constraints. In addition, towards the end of the war, the North Station area and the CFR workshops were targeted by Anglo-American air attacks. Following the massive bombing raids of April 4 and May 1944, almost all the workshops' halls and installations were taken out of service and could not be rebuilt until after 1947. The workshops were directly hit by approx. 300 bombs of 250-2,000 kg each. 2,500 people died, in the Workshops and in the surrounding neighborhood. In the newspaper "Lupta CFR" of September 2, 1944, the situation in the CFR Grivița workshops is described as follows: "Everywhere there were only bomb pits, piles of rubble, destroyed walls, battered machine tools, roofs burned by incendiary bombs". All productive activities were temporarily moved to other depots in the country - Titu, Cernavodă, Lehliu etc.
After the war, the CFR Grivița Workshops became a flagship unit, representative of the efforts to rebuild the destroyed economy. Destroyed capacities were rebuilt, new equipment and machinery were provided, new buildings were erected.
After 1961, when the unit was taken over by the Ministry of Metallurgy and Machine Building, the reorientation of the Workshops towards industrial production began. For a while, in parallel with the repaired locomotives, production of chemical equipment began. After 1962, when, under the conditions regulated by HCM No. 744/1962, the plant received additional investment funds, construction of new halls and modernization of the old ones began. The existing halls were raised, the roofs were modified, and new interior structures were built to support the overhead cranes and new installations. The new buildings, realized in several stages, occupied 80% of the former Workshops site.
The tall building - the administrative pavilion - was then erected, which over time became a significant urban landmark for the neighborhood and Calea Griviței.

After 1990, the new commercial company GRIRO was established, which took over the assets of the former state enterprise. In the new social-economic conditions GRIRO gradually lost its position on the local and world market. The decision was taken to relocate production activities to a new site in the southern part of Bucharest, accessible and well equipped, so that lower production costs would allow better economic returns. This site, covering an area of approx. 11 ha, of which approx. 9.5 ha of which is occupied by industrial buildings, is the subject of a functional conversion project, the owners of the property proposing to realize a multifunctional center project: services, commerce and possibly housing.
 Existing situation. Brief analysis
Existing situation. Brief analysis
The visitor's impression is overwhelming. By chance, after 1990, I have had the opportunity to see several industrial sites in great economic difficulty, but with an important built heritage. GRIRO distinguishes itself by the fact that, next to the large constructions, realized especially in the 60s and 70s, a number of old buildings have survived, which still preserve parts of the original ones.
The old halls show traces of post-war interventions: the original metal structure, which survived the bombing, assembled with bolts, has been raised and reinforced with welded metal profiles; the new installations are supported by new metal structures, hanging from the old structure; new metal structures, made of welded profiles, have been built to support the overhead cranes; the roof has been almost entirely replaced, raised and modified.
The new halls have "bitten" into the old buildings and occupied the few free plots of land; new large external installations, supported on metal or reinforced concrete piles, are moving in and out of the buildings, seemingly without purpose, serving technological flows that now have no purpose.
Between the old buildings, at first glance, brick walls can be seen, most of which have been raised and altered; some windows still have stone frames, and metal clips or other cast-iron elements have survived on the walls, supporting lighting, ventilation or other installations.
The hall in which the royal train is parked, located at the western end of the site, has been supplemented by a brick-built administrative building; for a long time a workers' canteen was in operation here. Unmaintained, the hall is in danger of collapse, which is why the pavilion has been abandoned for over 20 years.
The new halls, built after 1960, are large structures with good technological performance. The architecture of the new buildings is of good quality, typical of the period. The interior built volume is impressive, and the quality of the structures allows, to a large extent, their remodeling and integration into a new project.
Financial details
GRIRO entrusted the realization of the project to a consortium consisting of representatives of financial institutions with experience in real estate business - Raiffeisen Bank S.A., DTZ Echinox Holding SRL and Jones Lang LaSalle Services SRL.
The team led by Western Outdoor SRL, composed of Western Outdoor SRL, Urban Trafic SRL, IHS Romania SRL, arh. Kovacs Iosef, arh. Cristina Ionescu Anca, KVB Economic SRL, Eurosurvey SRL, Popp și Asociații, Addict SA.
In a first stage, the designer has to modify the urban planning regulations so that the land, currently classified, according to the Bucharest PUG, as an A2b industrial zone, will be regulated, given the size of the project and the commercial functional vocation of the site, as a CB3 zone - subzone of the main urban poles.
In operational terms, the project could be organized in three types of actions to be carried out over 10-12 years: phased realization of the public utility objectives through public-private partnership; commercial operations: attracting investors interested in the project through specialized operators; land operations: land parceling and others, in accordance with the investment program and within the limits of the approved urban planning regulations.
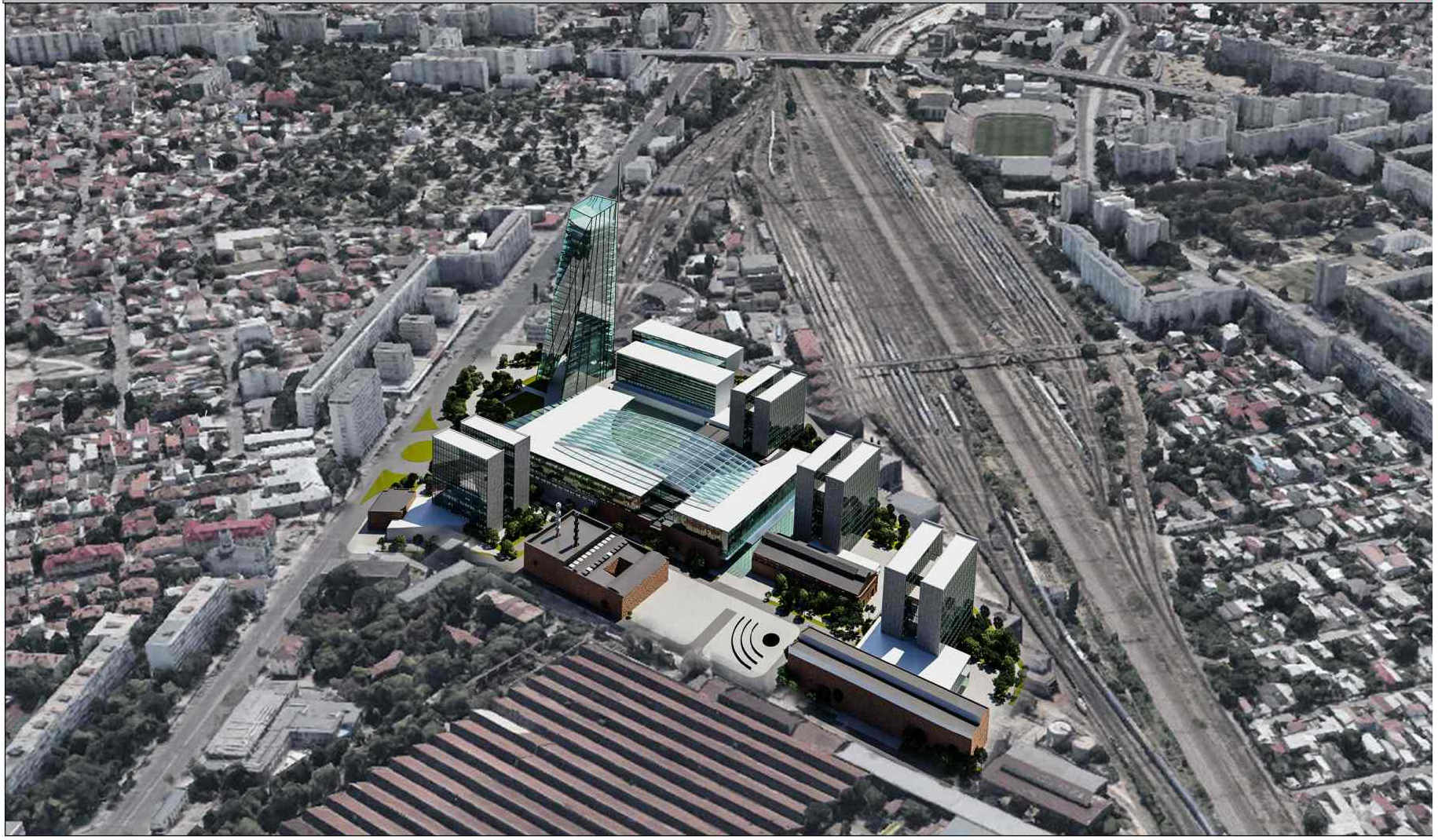 Urban composition forecast
Urban composition forecast
The urban layout will be designed in such a way that the distribution of functions within the plot will be achieved by taking into account the condition of the existing buildings and the possibility of integrating them into the new project.
In accordance with the absorption capacity of the capital's real estate market, the promoter is proposing a project with a total built area of approx. 250.000-300.000 sq.m, of which the commercial area - shopping mall, multiplex, sports and leisure area, occupies a total built area of approx. 130.000-150.000 square meters. Towards Calea Griviței a large public space is planned, from which it will be possible to access the functional modules of the future real estate complex.
As the project has been negotiated with several specialized investors/developers/operators who will take over distinct functional modules, for the realization of specific real estate operations, high urban planning indicators are proposed, namely: POTmax=80%; CUTmax=4; Hmax=120 m; RHmax=5S+P+30 floors.
The existing built heritage - administrative pavilion, club, dormitories - will be integrated as much as possible in the new project. The manner of taking over the valuable buildings, in whole or in part, will be determined on the basis of specialized studies - expert appraisals, historical study, study of environmental value, initiated in the later phases of the project development.
The high-rise office building (administrative pavilion) will not be able to be maintained due to severe structural damage. However, given that the building has become a significant urban landmark of Via Griviței since its construction, the project proposes to replace it with a new tall office building.
The brick façade of the old warehouse, facing Calea Griviței, rebuilt after 1946, could be integrated into the new project, either inside a new building (shopping mall) or outside, as a backdrop to the urban public space, as an exercise in restoring the atmosphere of the period.
Depending on the conclusions of the specialized studies, endorsed by the relevant public institutions, other valuable old buildings may be integrated into the new project, in whole or in part. The facades of the old halls - the forge, the locomotive assembly building and, possibly, the Royal Train Depot - will be preserved. Consideration will also be given to the functional relocation of the heating plant as part of the new project.
The halls built in the 1980s, in the last stage of the development of the chemical machinery factories, with a metal structure sized for high dynamic loads, could also be remodeled and integrated into the new project, as appropriate. The large openings of the two warehouses located in the southern part of the GRIRO enclosure, with direct access from Halta Grivița Street, house an interior volume of approx. 90,000 cubic meters, which can be used for offices, conference rooms, art gallery, shopping gallery, restaurants, etc..
In the northern area of the site, with the probable integration of the current administrative pavilion, it will be proposed to build a hotel with approx. 220-240 rooms with all the necessary facilities.
The multifunctional center developed on the GRIRO premises will include: shopping mall - hypermarket, multiplex, sports-entertainment (130,000-150,000 sq.m); offices and services (approx. 80,000-100,000 sq.m); hotel (approx. 10,000 sq.m); housing (approx. 10,000-20,000 sq.m).
Landmarks of urban development of the area.
Connections, circulation, transportation
The area in which the site is located is currently subject to imminent major structural changes. The Romanian Government has decided to include the Giulești Stadium in the national program for the construction of sports facilities, where important European sports competitions are to be held. The entire adjacent urban area is to be rehabilitated.
The industrial activity in the area has been gradually shrinking due to high production costs and poor economic and technical performance. Service establishments (e.g. medical facilities) have already started to be set up and operate on the premises of the industrial units.
As a result of an erroneous policy of successive Romanian governments, which does not take into account current European practices, rail transport, also affected by the convulsions of a prolonged transition to a market economy, has been significantly reduced; some statistics show that in the 2000s rail transport - passengers and freight - represented less than 5% of the corresponding values in 1990.
In the study area, the major road traffic is on Calea Griviței; the secondary street network is dense - more than 25% of the land area in the Grivița neighborhood - and provides a satisfactory level of traffic.
The measurements carried out during the preparation of the opportunity study show significant reserves of traffic capacity on Calea Griviței - between 10% and 30% at peak hours, morning and evening, which could be used by the project. At the same time, the intersections of Calea Griviței with Lainici and Caraiman streets have significant reserves of traffic capacity.
In front of the site, underground, there is already a station of the Gara de Nord - Străulești metro line; in a future phase, the metro line will be built linking Otopeni International Airport with Gara Nord, starting from Chibrit station. Thus, the future project can benefit from favorable connections with the city and the metropolitan area.
Pedestrian traffic is relatively high only in the area of the footbridge that connects the former GRIRO rail station (now abandoned) with the Giulești neighborhood. The few existing commercial units on the ground floor of the apartment blocks located opposite the GRIRO premises, on the east side of Căiei Griviței, do not generate significant pedestrian traffic. Once realized, the project will profoundly change the characteristics of pedestrian traffic in the area. Major pedestrian landscaping works are planned, both in the public and private areas.
Bibliography
GRIRO monograph, "One hundred years since the foundation of the company"
https://www.scribd.com/doc/26528393/Enciclopedia-Garilor-Din-Romania-Full-Text

