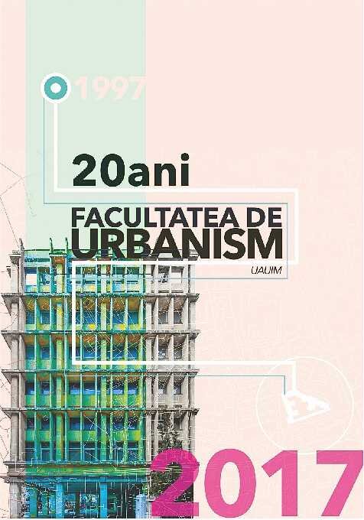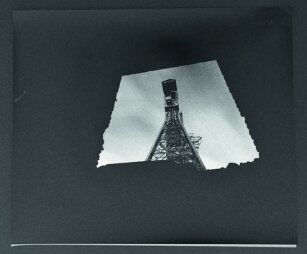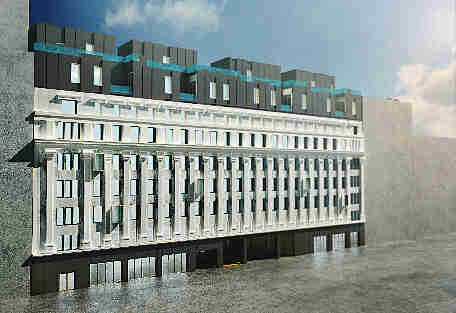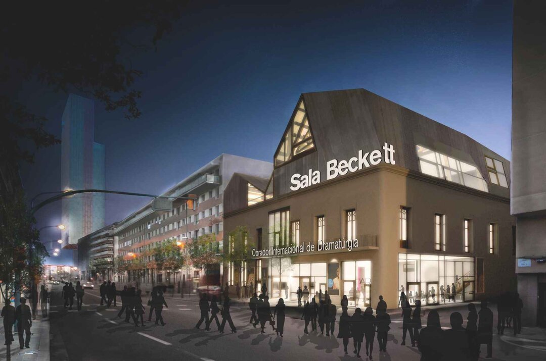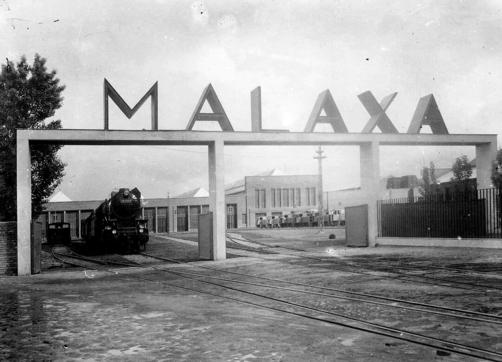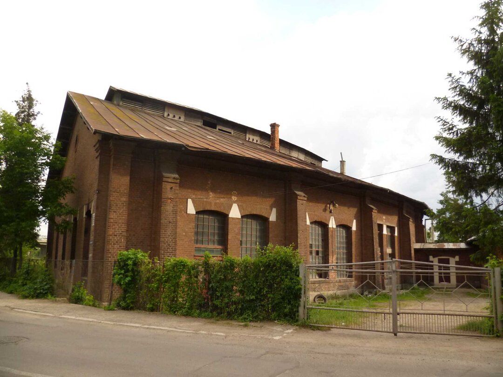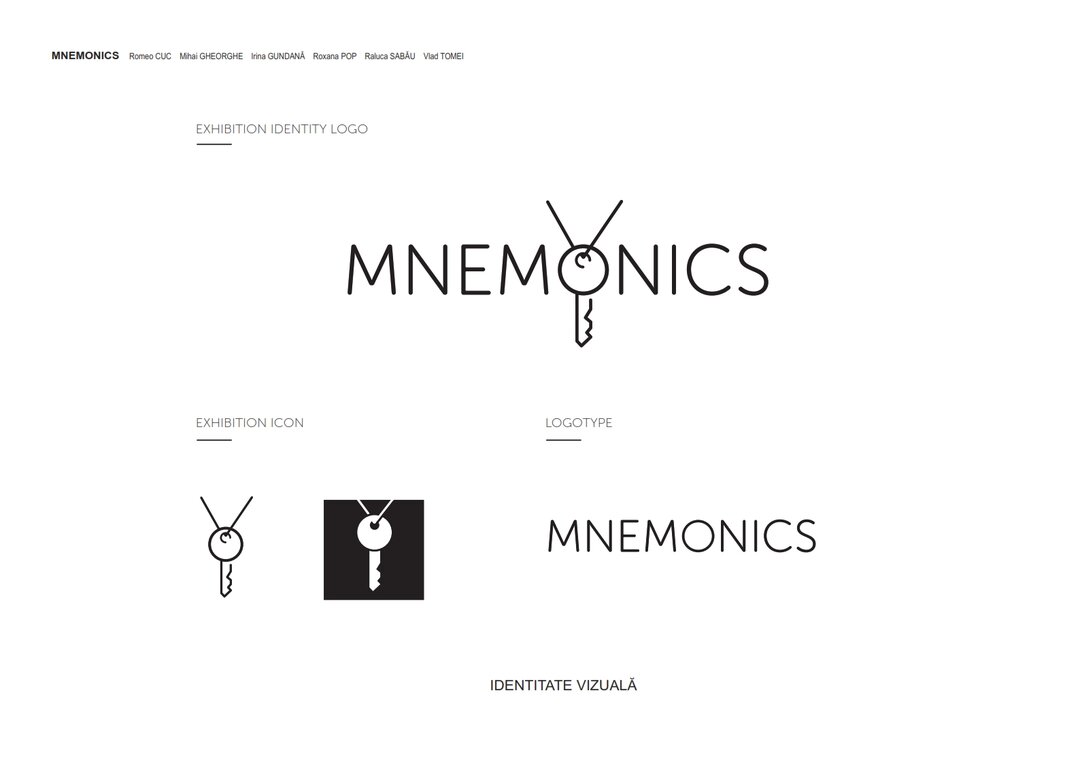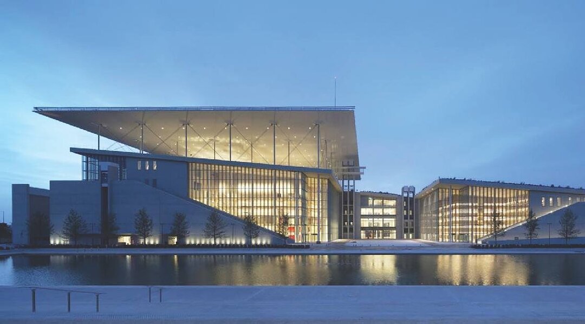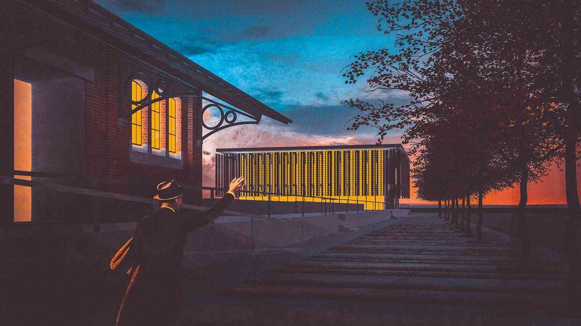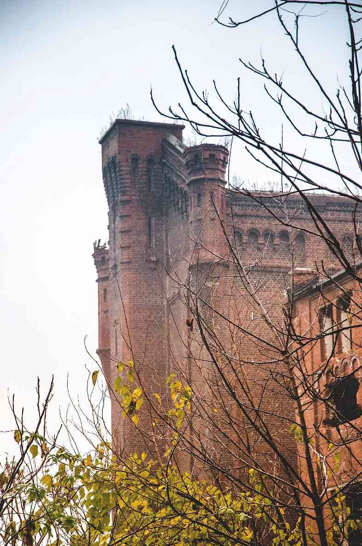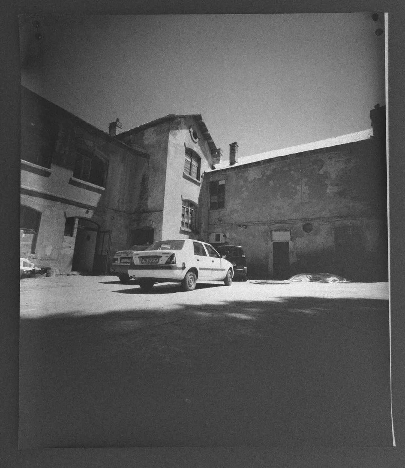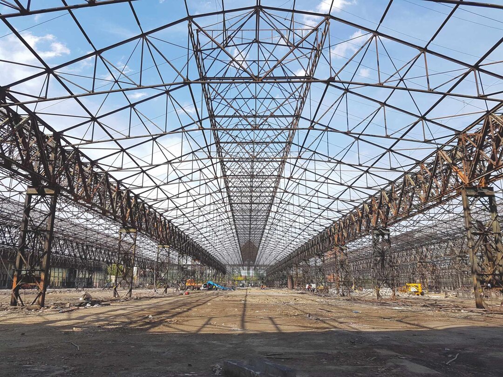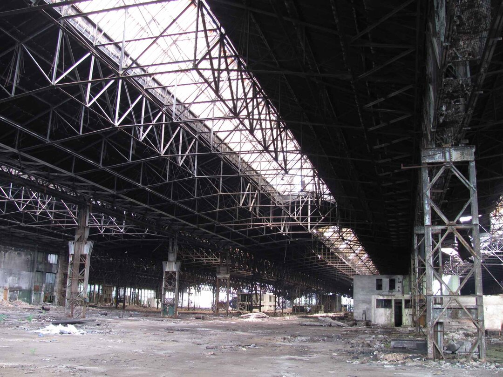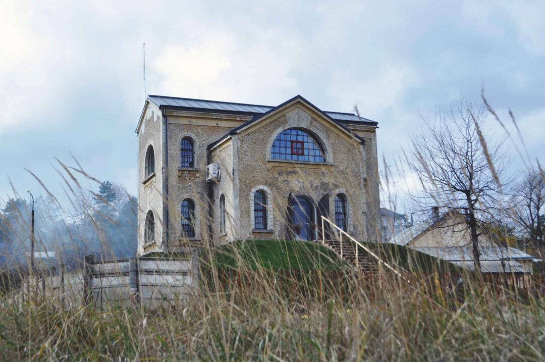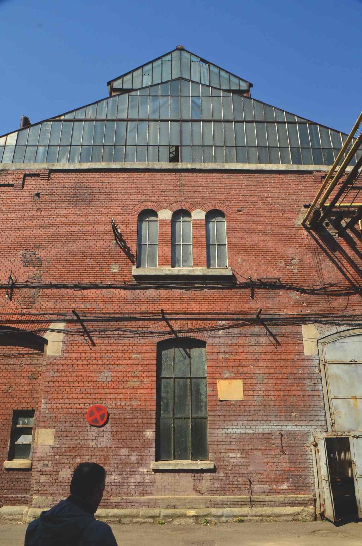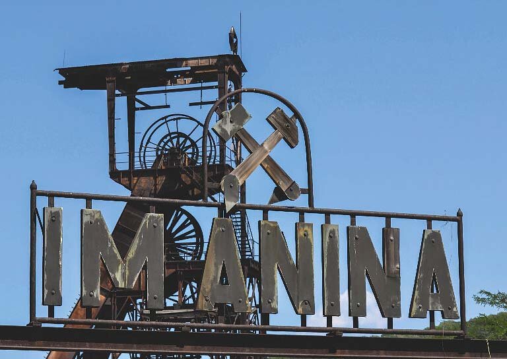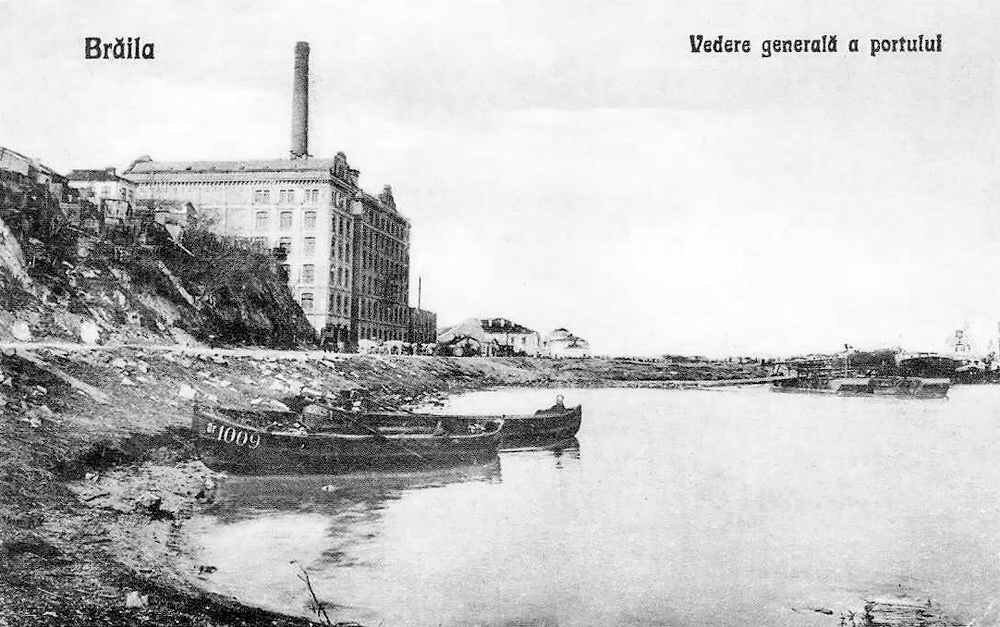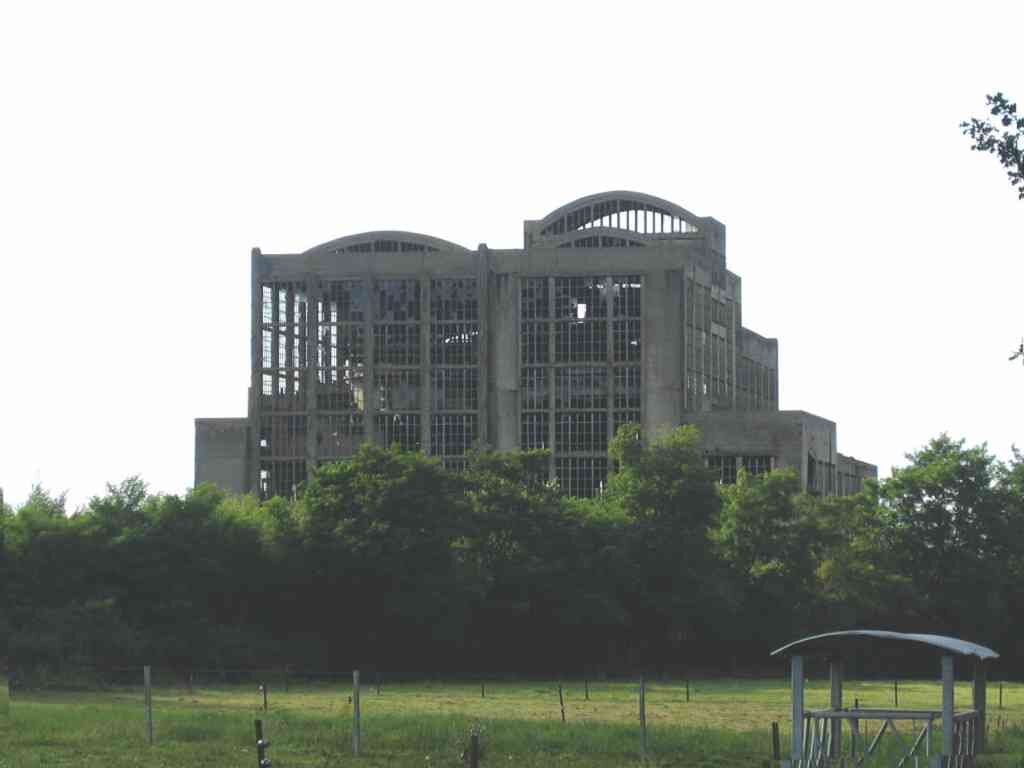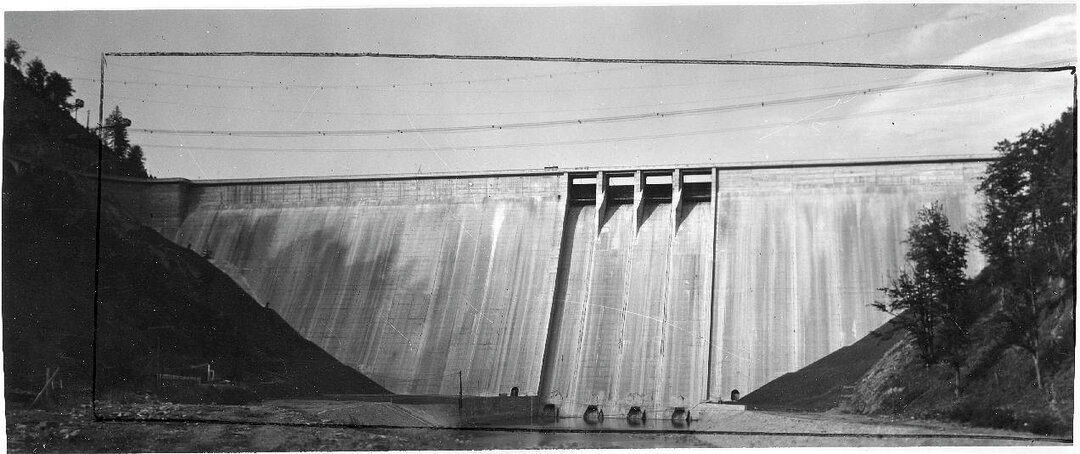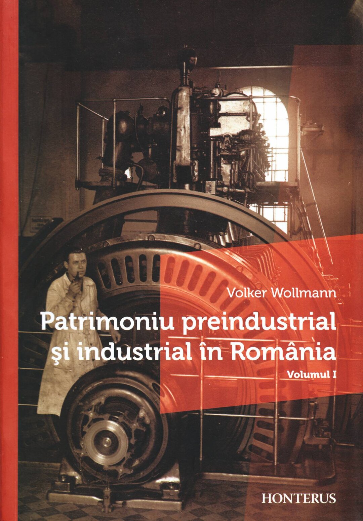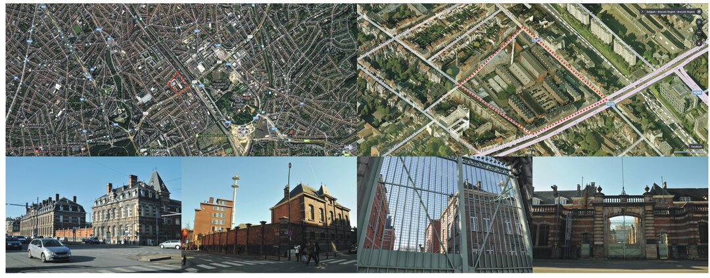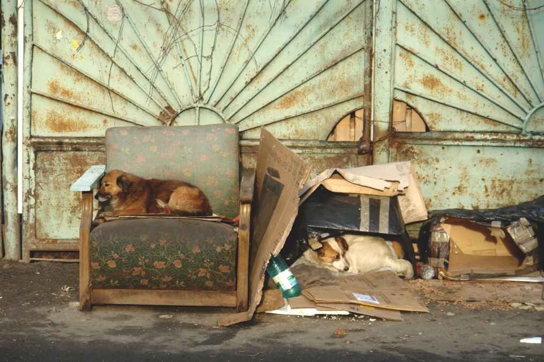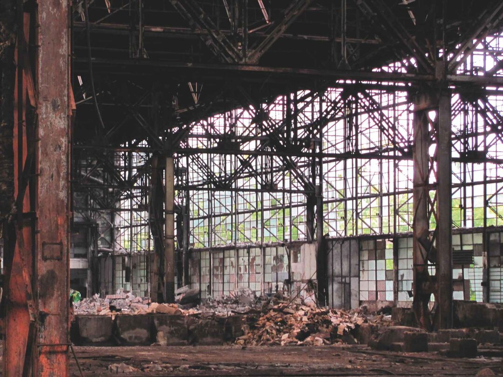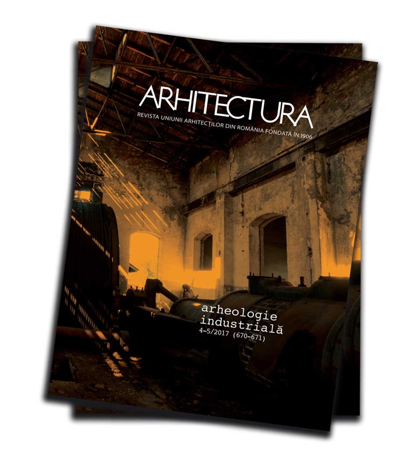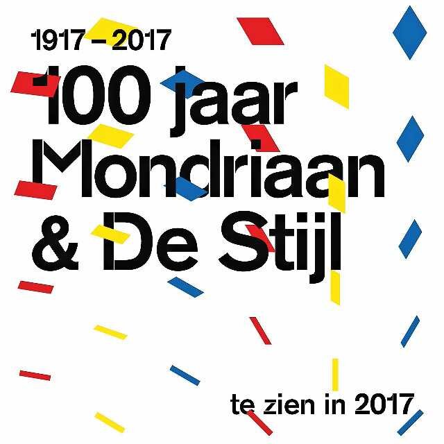
Draft Diploma: Conversion and regeneration of Bucharest Warehouse Customs Bucharest
Promises
Diploma ProjectCONVERSION AND REGENERATION OF BUCURESTI CUSTOMS WAREHOUSE
tud.-arh. Ersin BACTIȘA
coordinator: lect. dr. arh. Andrei Eugen LAKATOS
University of Architecture and Urbanism "Ion Mincu", Bucharest

"The city is a theater of social action and everything else - art, politics, education, commerce - only creates social drama; moreover, if well conceived, it intensifies and emphasizes the actor's gestures and the action".
Bucharest's former industrial areas were gradually incorporated into the city. Not being accessible to the inhabitants, these areas have turned into barriers of the built environment. Moreover, being unused, they are slowly disintegrating, leading to an unpleasant image of the city. As they are part of the heritage and history of this place, these areas should be refunctionalized and reintegrated into the urban organism and, last but not least, community-oriented, so as not to lose the memory of the place and not to obstruct future developments.
The present project takes into consideration the Goods Exchange, Customs and Warehouses complex located on Calea Rahovei, at number 196, with an area of 67,719 square meters, with the title of historical monument in the B value group (B-II-m-B-19508).
From the outset, the approach of this conversion project has pursued several important points:
(1) Following the historical analysis of the site and the way in which it functioned, its neighborhoods, and the transformations through which they have undergone, it was considered imperative to reconnect it with the city. The proposals in this regard are as follows: the elimination of the current physical boundary - the wall, as well as the reintegration of the site into a cultural circuit (references: TUB, PIDU projects) by creating a tramway on the former railroad tracks that fed the Bragadiru brewery and breweries.


This railroad would run through the land and would provide a connection with the city. The whole complex would be transformed into a large urban square with access to various functions;
(2) The ensemble is located in a socially critical point, on the border of the Rahova, Ferentari and downtown neighborhoods. Functions are proposed to attract a variety of social categories. Consequently, the southern area of the complex will contain functions of general interest: shopping areas, restaurants, cafes, areas for children and senior citizens, the Uranus Museum, the park, while the northern area will attract the public by experiencing the theater in its social sense.
Accordingly, the project envisages converting the warehouses in the northern part of the site into a theater for social inclusion, a theater different from the ordinary. A place where the line between actor and spectator is blurred, as in Augusto Boal's theater - the theater of the oppressed. It wants a theater with fluid, free-flowing spaces that facilitate human relations, as in Bill Hillier's theory - Space is the machine.
Thus, the North Hall will house three different types of performance halls, which communicate visually with each other inside the hall, but also with the outside through large areas of glass. The first hall can be opened outwards; the second hall has translucent walls to arouse the curiosity of outsiders; the third hall is flexible, with movable platforms that can form six configurations.
In the same compositional axis, as a complementary volume to the function of the hall, is the theater school, with rehearsal rooms, workplaces for set designers, actors, a library. The stylization of a theater curtain leads to the design of the façade of this extension, which was intended to be simple and modest.


NOTES
1. "MUMFORD, Lewis - Architectural Record article - "What is a city", 1937.
2. http://patrimoniu.gov.ro/images/lmi-2015/LMI-B.pdf.
3. HILLIER, Bill, Space is the machine, electronic edition - Space Syntax, 2007.

