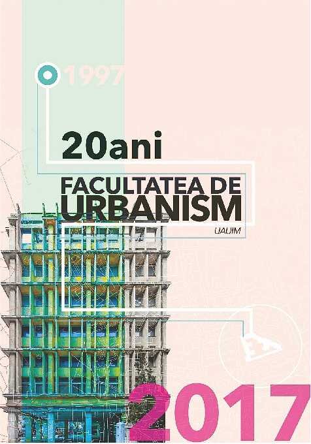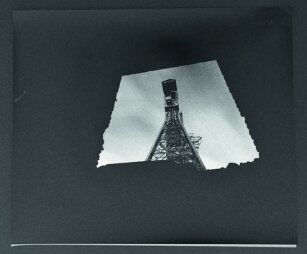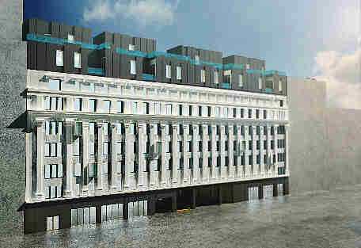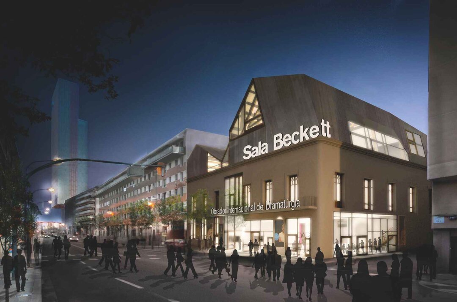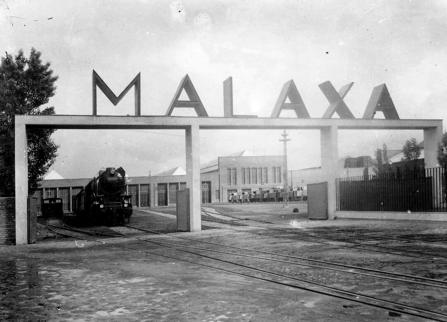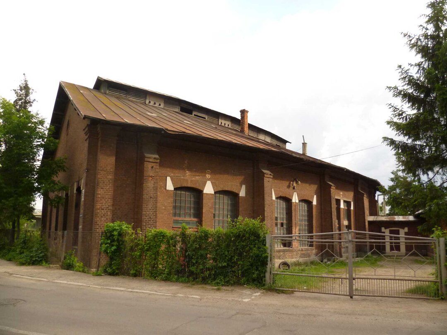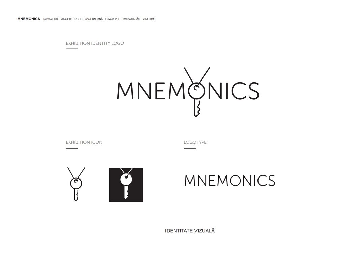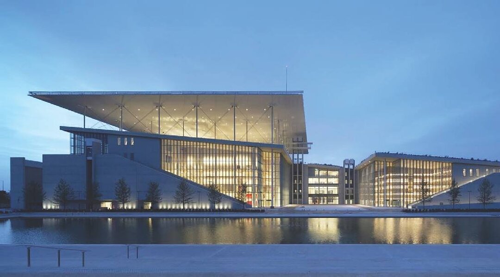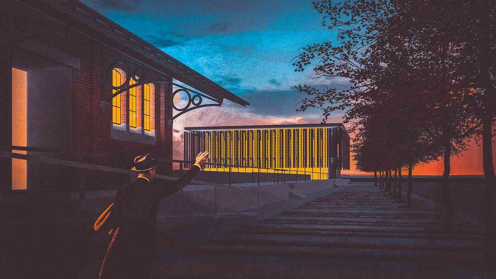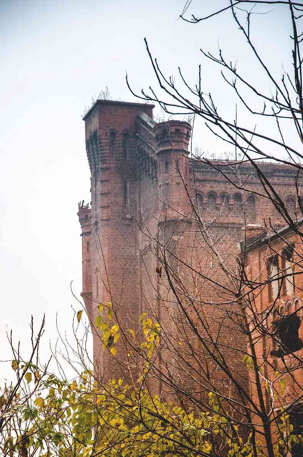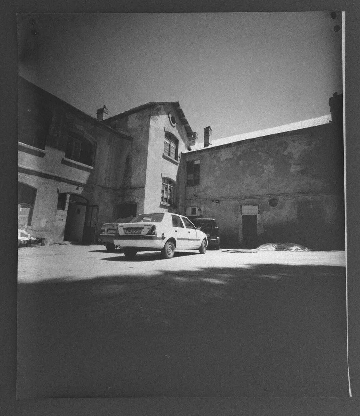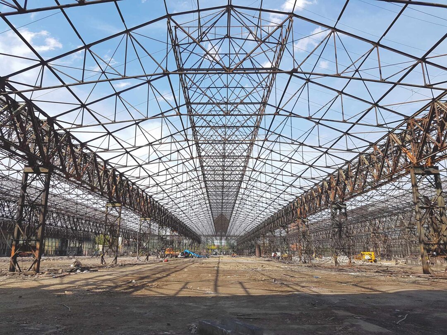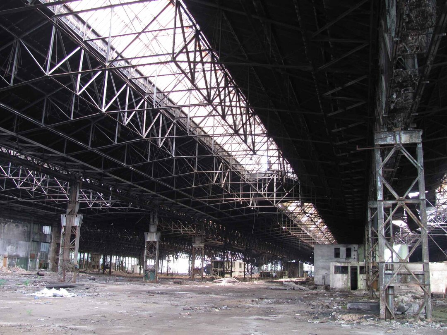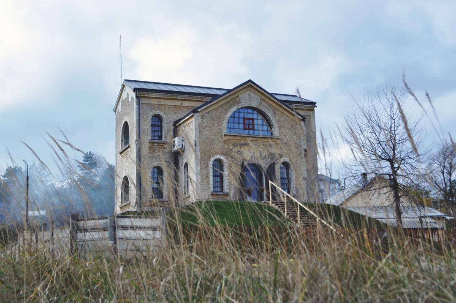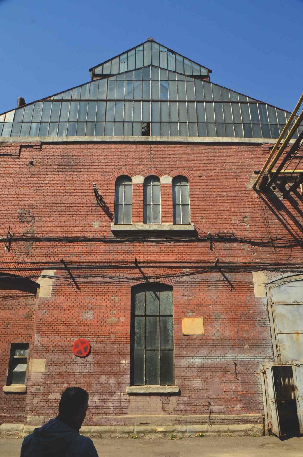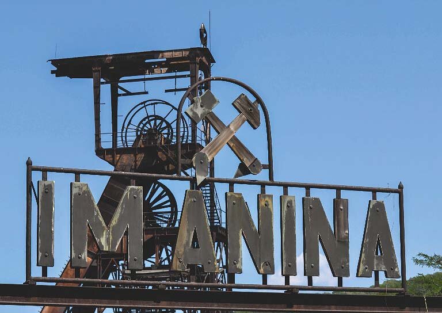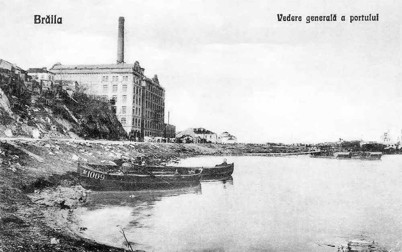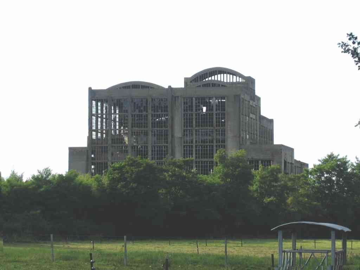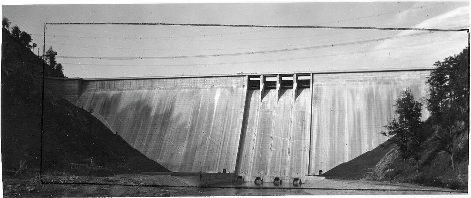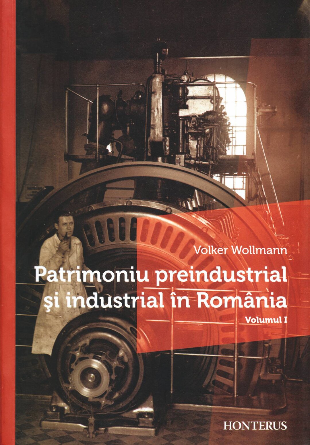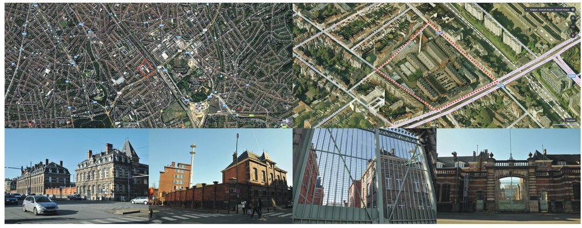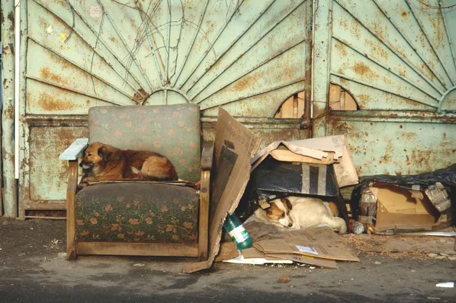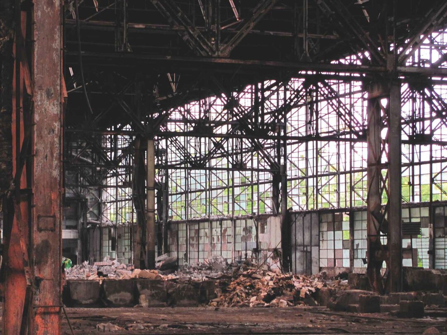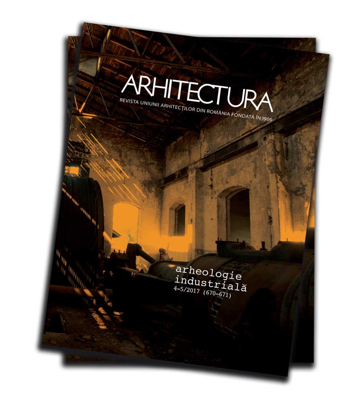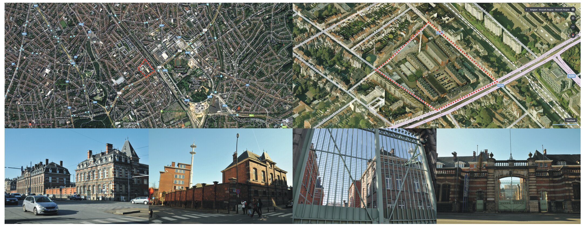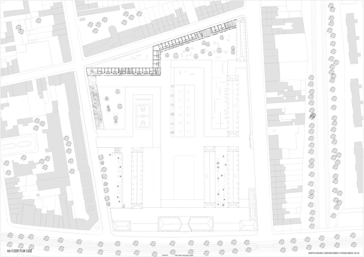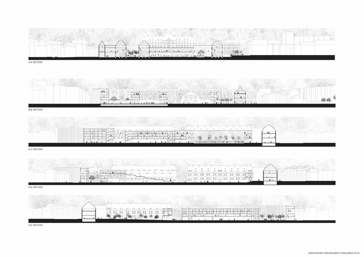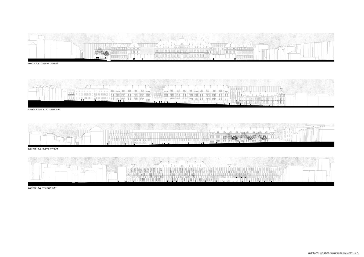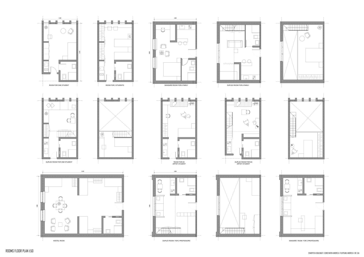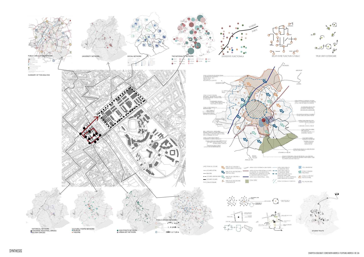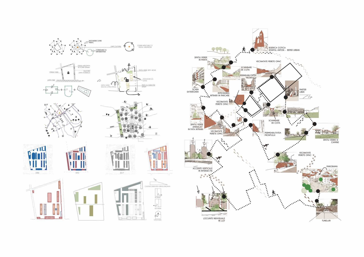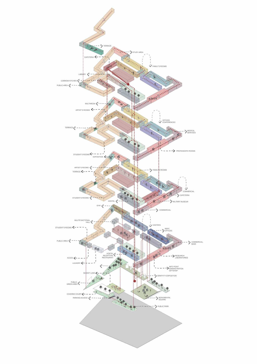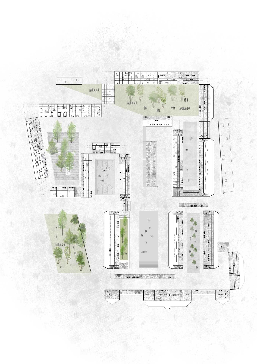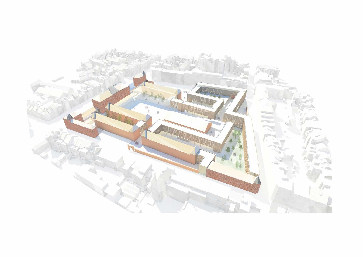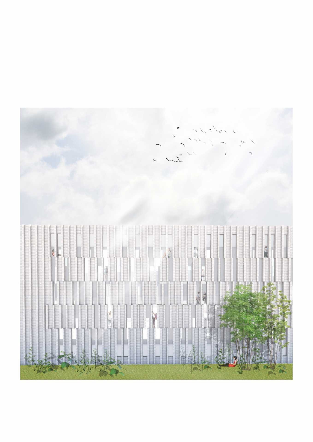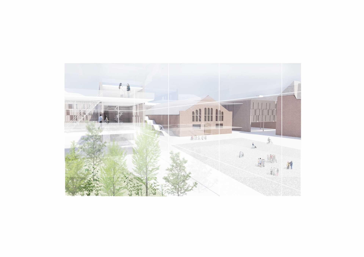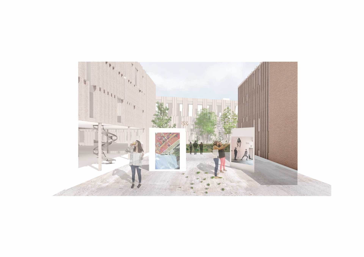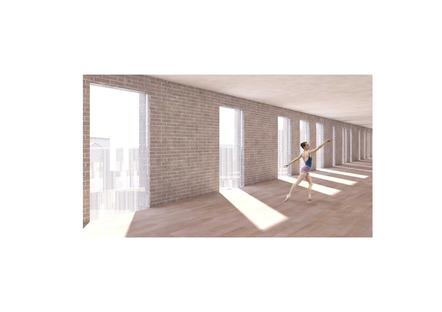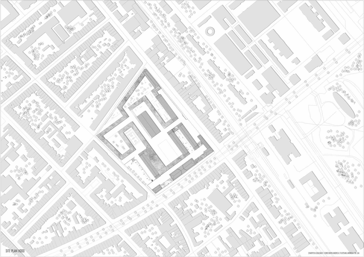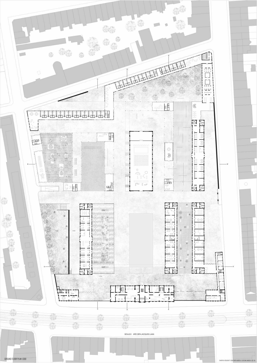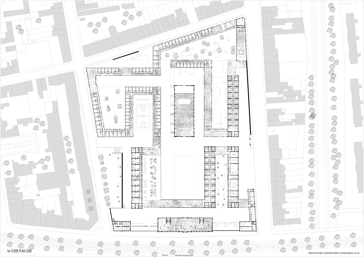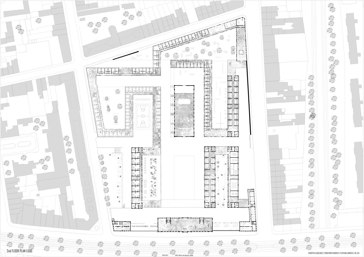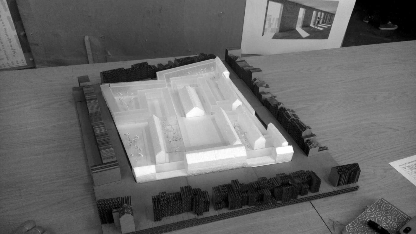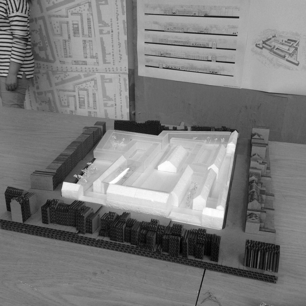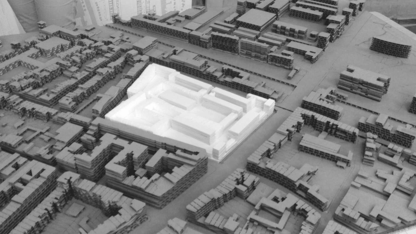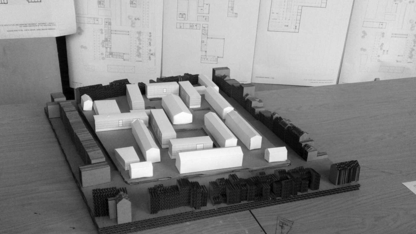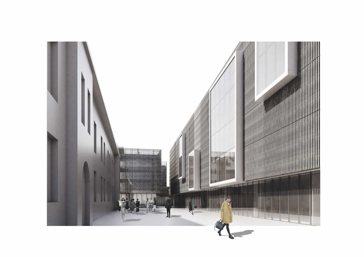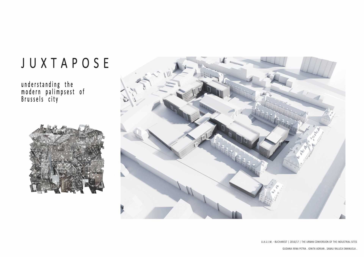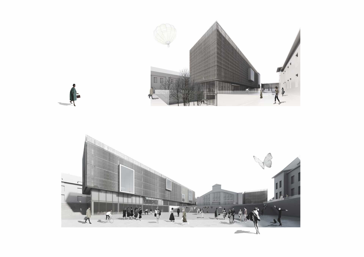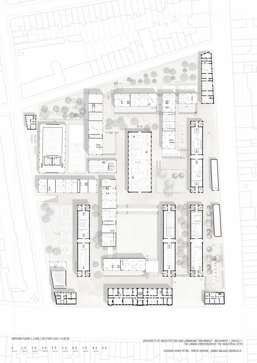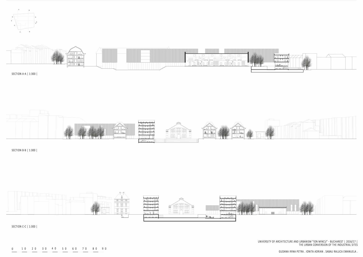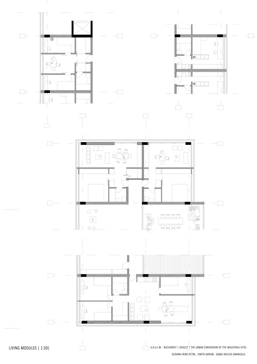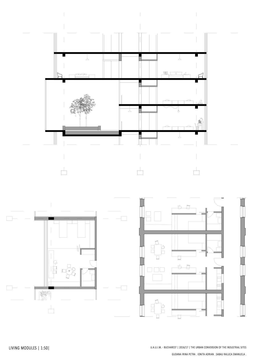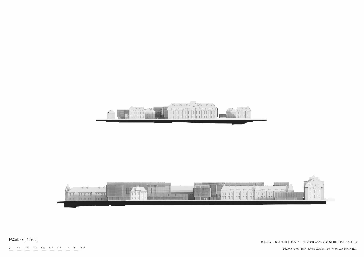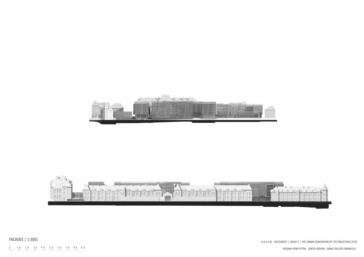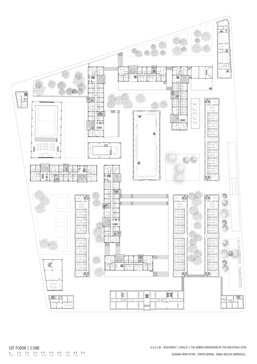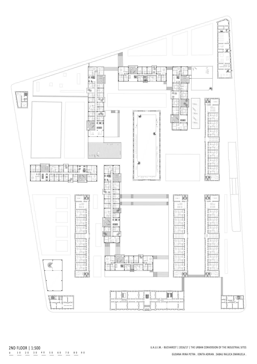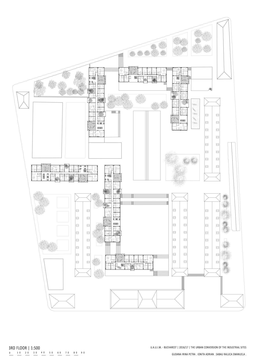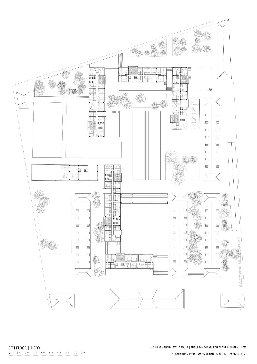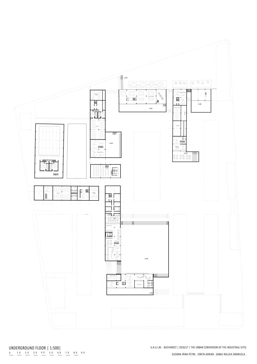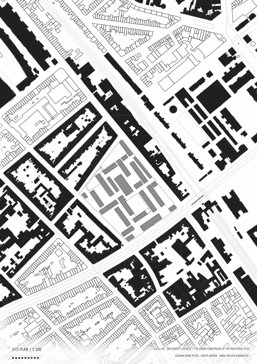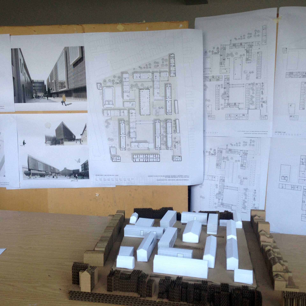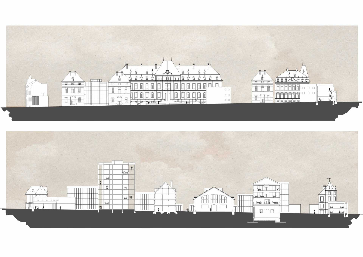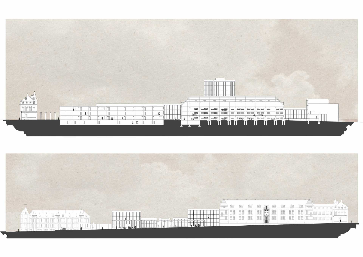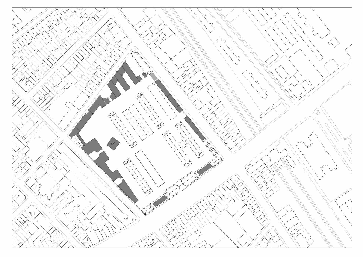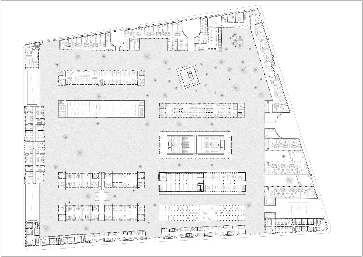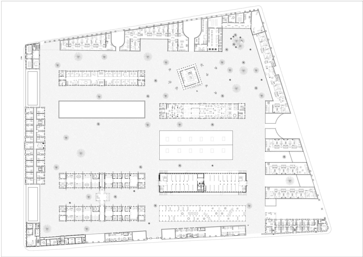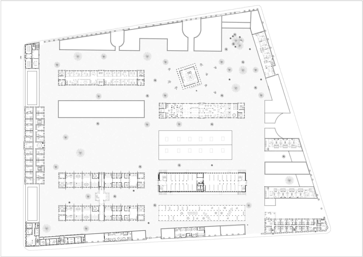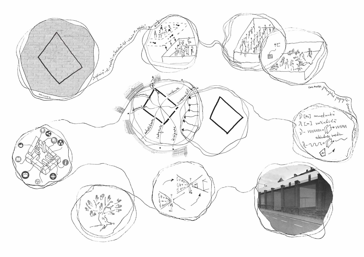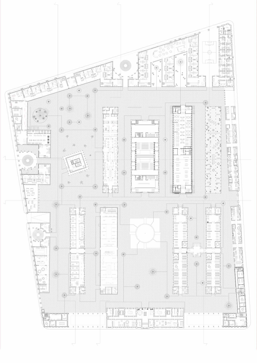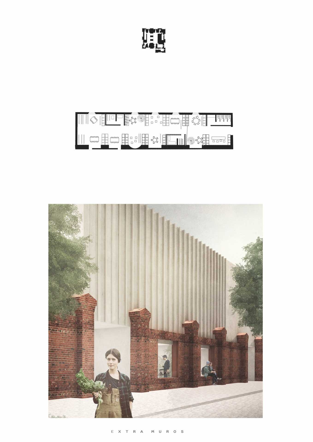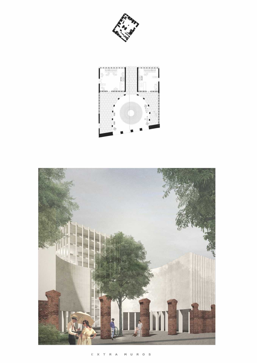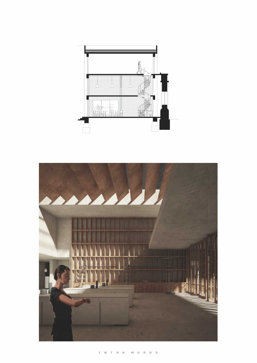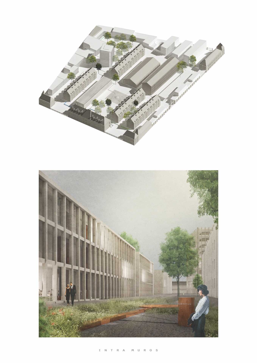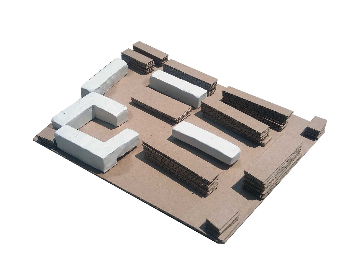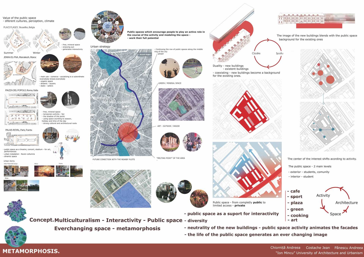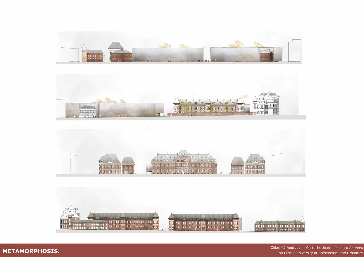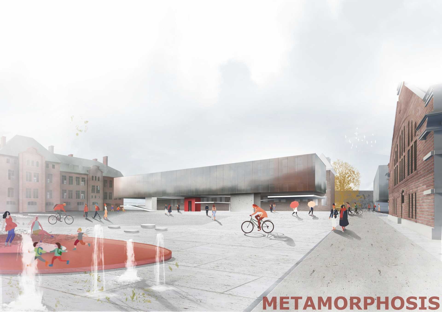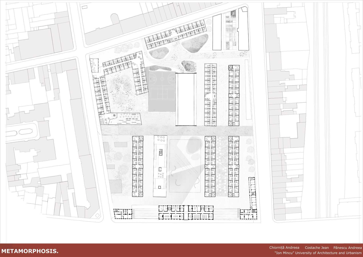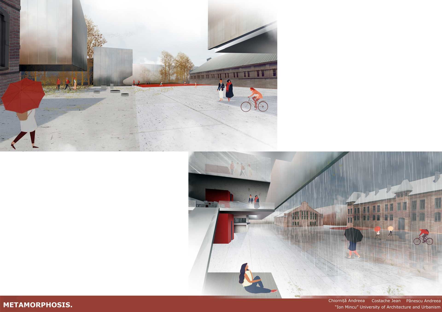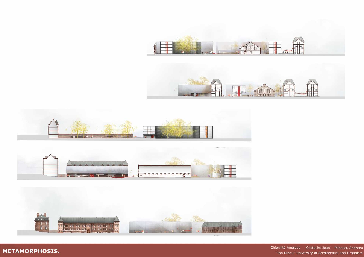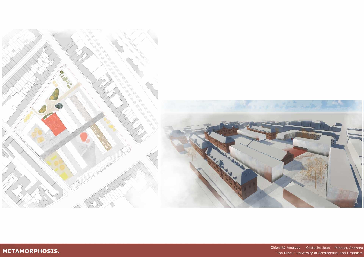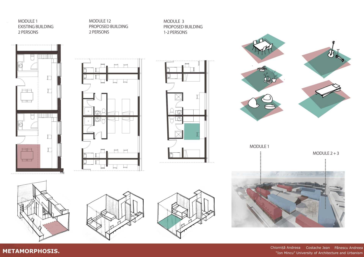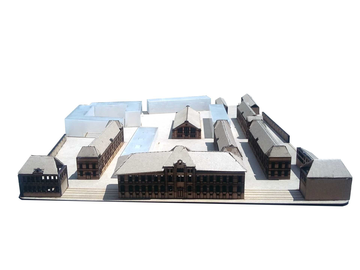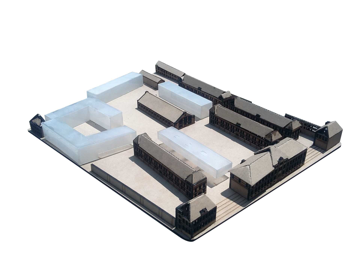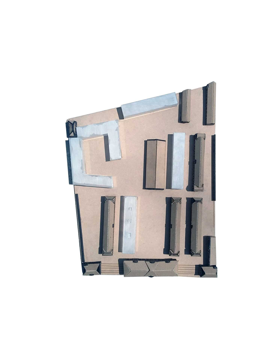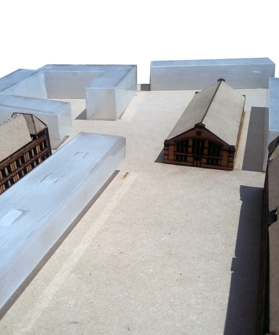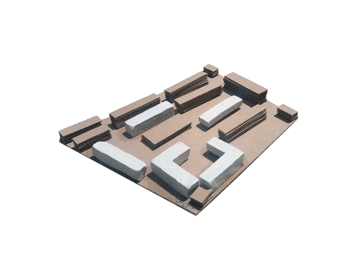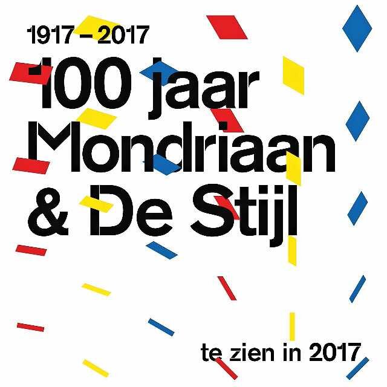
„Crown Barracks” in Brussels: From Military Barrack to University Campus

"CROWN BARRACKS BRUSSELS:
FROM MILITARY BARRACKS TO UNIVERSITY CAMPUS
text: Andrei Eugen LAKATOS
 In the academic year 2016-2017, the project of the workshop "Urban conversion of industrial sites" was the materialization of a proposal by Professor Francis Metzger (Faculty of Architecture "La Cambre-Horta" of the Université Libre de Bruxelles - ("Université Libre de Bruxelles" - ULB) to contribute to a study that the University is currently conducting.
In the academic year 2016-2017, the project of the workshop "Urban conversion of industrial sites" was the materialization of a proposal by Professor Francis Metzger (Faculty of Architecture "La Cambre-Horta" of the Université Libre de Bruxelles - ("Université Libre de Bruxelles" - ULB) to contribute to a study that the University is currently conducting.
The subject of the study was the conversion of the former "Ancienne école royale de gendarmerie" in Brussels. The former owner, the Belgian Federal Police, is in the process of moving the activities to a new site, vacating the old school buildings and thus creating the opportunity for them to find a new use in the current context of the area in which they are located.
This opportunity has been identified by the ULB management as a unique opportunity to create new university spaces, in particular student dormitories; the project has now become feasible and will materialize in the near future.
One of the prerequisites for this is that the site of the former gendarmerie school is in the immediate vicinity of the University's two main campuses, 'Plaine' and 'Solbosch'. Another premise is the fact that the University lacks space for student accommodation, a need that needs to be solved as quickly as possible, but with a solution that addresses the problem from a long-term perspective. Thus, with the support of the political-administrative authorities, the desire of the University's management is to dedicate the site to an integration of academic activities, through an urban intervention that mediates the relationship between the University and the city.
 Content of the study
Content of the study
The site is located at 210 Boulevard Général Jacques, in the commune of Ixelles, on a plot of approximately 50,000 square meters, in the south-east of Brussels. The site of the former "Royal Gendarmerie School", built in 1909 in an eclectic style, is bounded by the streets Général Jacques, Juliette Wytsman, Fritz Toussaint and Couronne. Flagey Square is 1.5 km to the north-east, and 2.5 km to the north is the Schumann European quarter, the headquarters of the European Union organizations.
Nearby are two other sites also belonging to the police, the former "Lieutenant General Baron de Witte de Haelen" barracks (at 292 Boulevard Général Jacques) and the "Major Geruzet" barracks (also at 294 Boulevard Général Jacques). These two sites will also soon be vacated by their current owners, thus creating the opportunity for an intervention on a large urban scale, an intervention with a high potential for urban renewal of the area.
The history of the original design of the barracks (and their conversion) reflects the close relationship between the cities of Brussels and Paris. The architecture and layout of the three barracks on the Boulevard Général Jacques were inspired by the military academy buildings on the Champs-de-Mars in Paris. The idea of a functional conversion program to transform the former barracks into an international university city was also inspired by the French capital, where an international student campus known as the Cité Internationale Universitaire was built between 1925 and 1969. The campus is made up of 40 free-standing buildings in a deliberate mix of architectural styles specific to the different countries (and cultures) to which they belong (among the architects who designed some of the buildings are Le Corbusier and Lucio Costa). The idea is also complemented by the desire to turn the former barracks into a focal point of Brussels, with the same effervescence and life as the Latin Quarter ('quartier latin') in Paris, under the influence of the Sorbonne University.
 However, although the initial intentions are the same, the context offered by the city of Brussels is very different from that of Paris, so the interventions require a different way of interpreting and solving architectural programs.
However, although the initial intentions are the same, the context offered by the city of Brussels is very different from that of Paris, so the interventions require a different way of interpreting and solving architectural programs.
As the drafting of the urban planning and architectural documentation for a major investment in the area is at an early stage, the subject of the study was the formulation of an urban and architectural intervention strategy within the former gendarmerie school site, through the conversion of structures classified as historical monuments and the construction of new buildings to ensure the functioning of the future student city.
The theme of the project called for the implementation in a given context of an international campus of dormitories for students, providing all the necessary facilities to carry out student life in optimal conditions. Thus, in addition to accommodation facilities, the campus design had to provide a range of facilities such as shops, canteen, recreation and sports facilities, library and individual study facilities.
The workshop aimed to find an optimal solution for the enhancement of the heritage components, in an intervention that would allow a balanced dialog between new and old - the conversion of the former school barracks aimed at the continuity of the urban fabric within the site - and its insertion into the urban fabric of the city (and its inhabitants).
 Objectives of the study
Objectives of the study
What happens when the original function of a building no longer meets current needs? What can be done to reintroduce abandoned spaces back into everyday life? How can a balanced relationship with the existing built context be defined? How can an indispensable relationship be established between the public space of the city and that of the new development? What is the optimal housing typology for 21st century students?
In answering these questions, the projects developed in the workshop sought an integrated approach between the overall concept, the character of the site, the urban design strategy and the sustainability of the architectural intervention. It was also sought that the proposed architectural approach should understand and interpret the data of the site and its dynamics over time, and formulate a response that is a natural continuation of the spirit of place.
The workshop set out to explore the optimal way of living and living for today's students, analyzing the characteristics of a student housing: square meters required, number of students per room, facilities included in the accommodation unit vs. collective use facilities, etc. The projects studied the differences in the solution of student accommodation spaces starting from two different premises: the conversion of an existing building - former barracks - and the construction from scratch of new spaces. The projects sought to identify typologies of accommodation that respond to current needs, offering multiple ways of living, based on each student's own experience and vision.
 Regarding the rehabilitation and recycling of the existing built stock as an engine/instrument for urban regeneration, the projects anticipated the impact of the conversion of former barracks on the social and cultural life of Brussels.
Regarding the rehabilitation and recycling of the existing built stock as an engine/instrument for urban regeneration, the projects anticipated the impact of the conversion of former barracks on the social and cultural life of Brussels.
Specialized project year V, University of Architecture and Urbanism "Ion Mincu" Bucharest
Collective guidance: lect. dr. arh. Andrei Eugen Lakatos, asist. drd. urb. Caterina Alexandra Roșca, asist. dr. dr. urb. Cristina Canciovici, drd. arh. Alina Novac, arh. Iarina Tavă.
Guests: conf. dr. dr. arh. Cristina Enache (UAUIM), arh. Oana Bogdan (Bogdan & Van Broeck Architects, Brussels)

