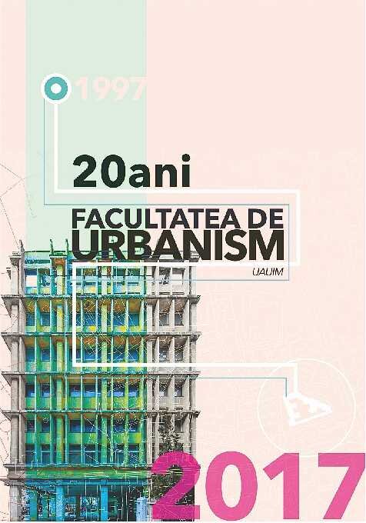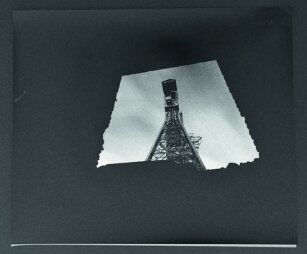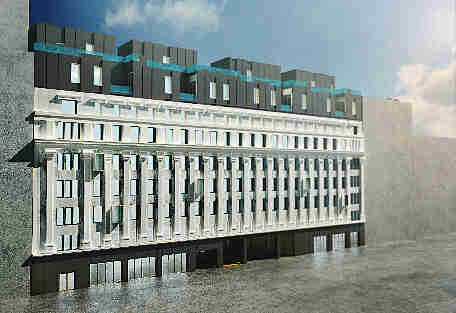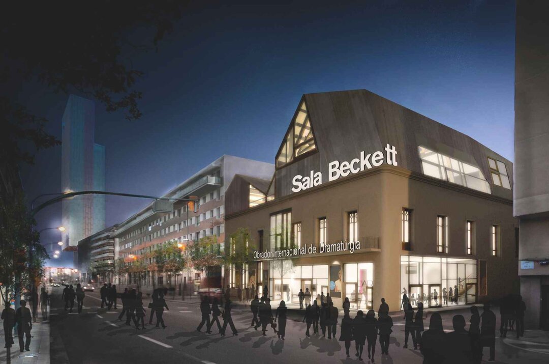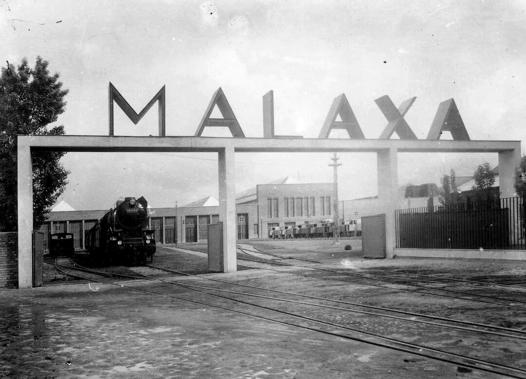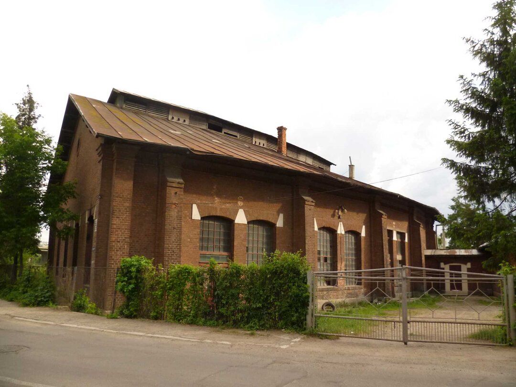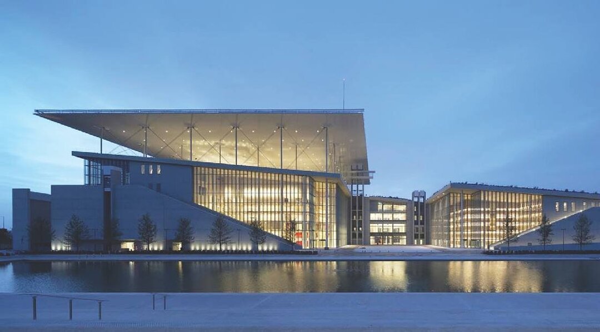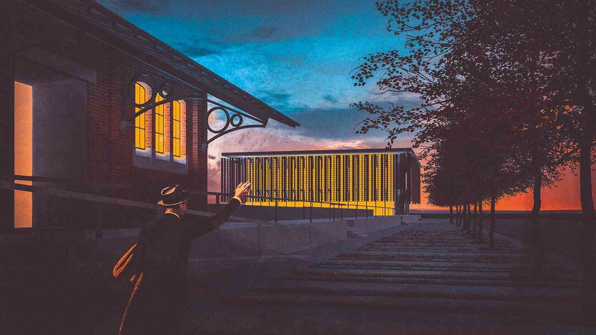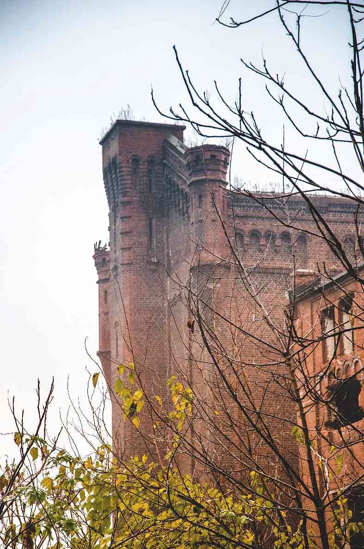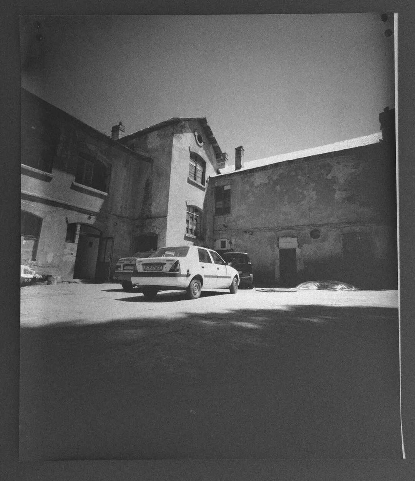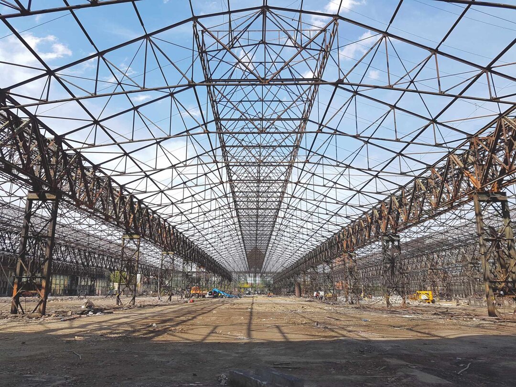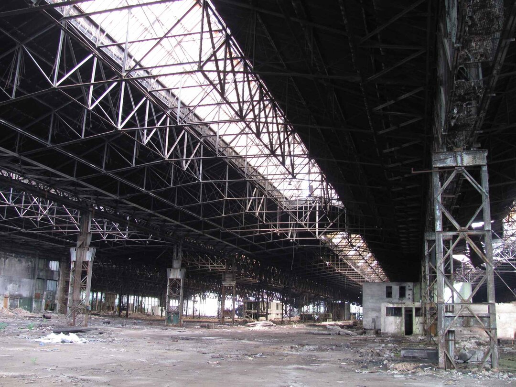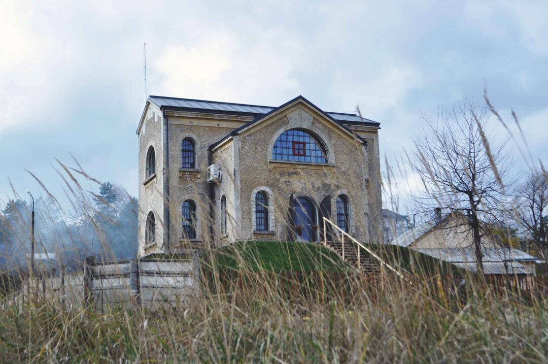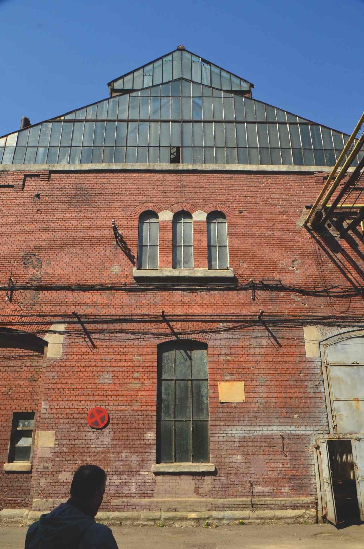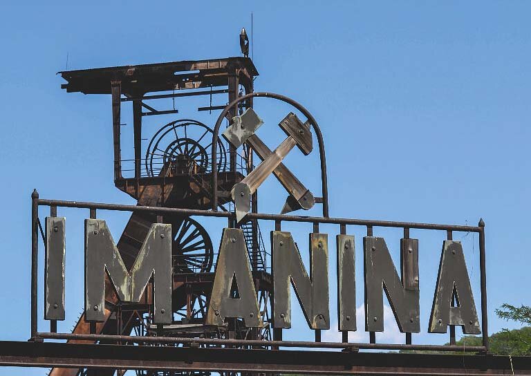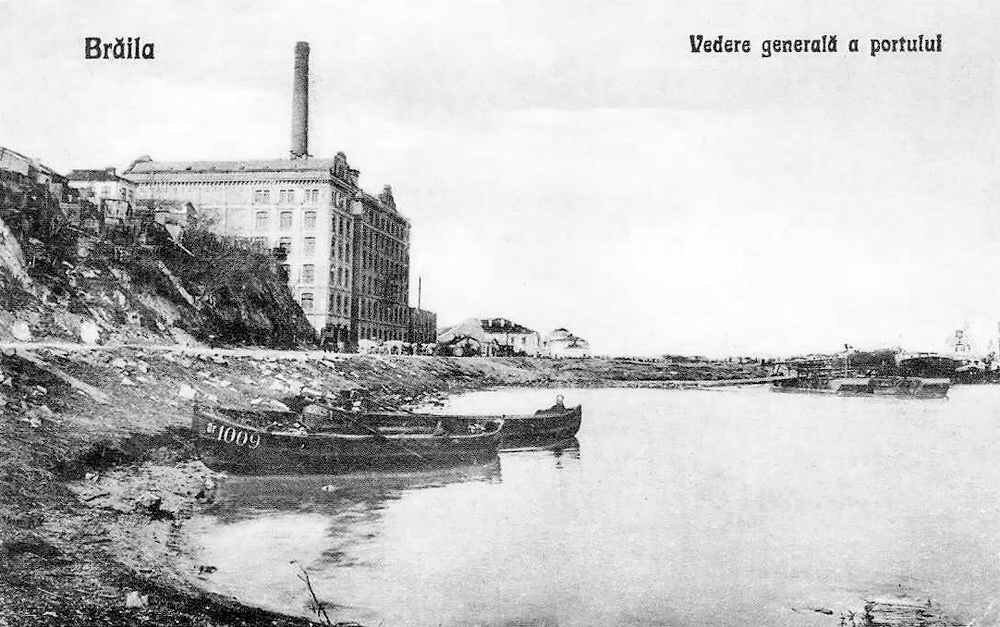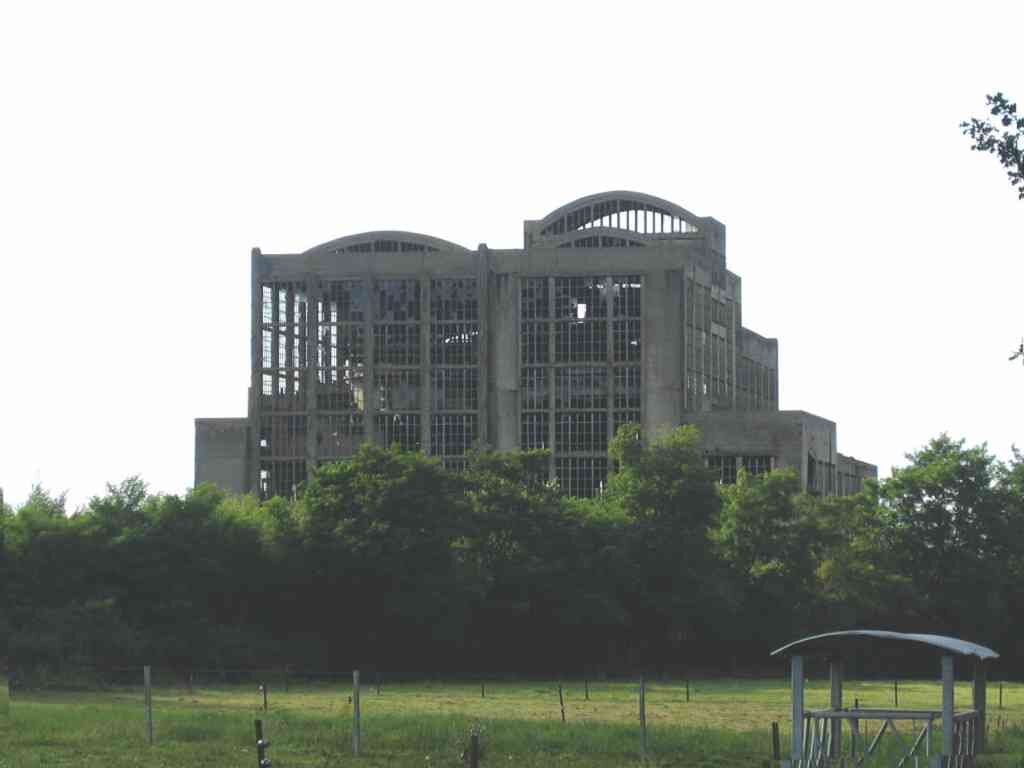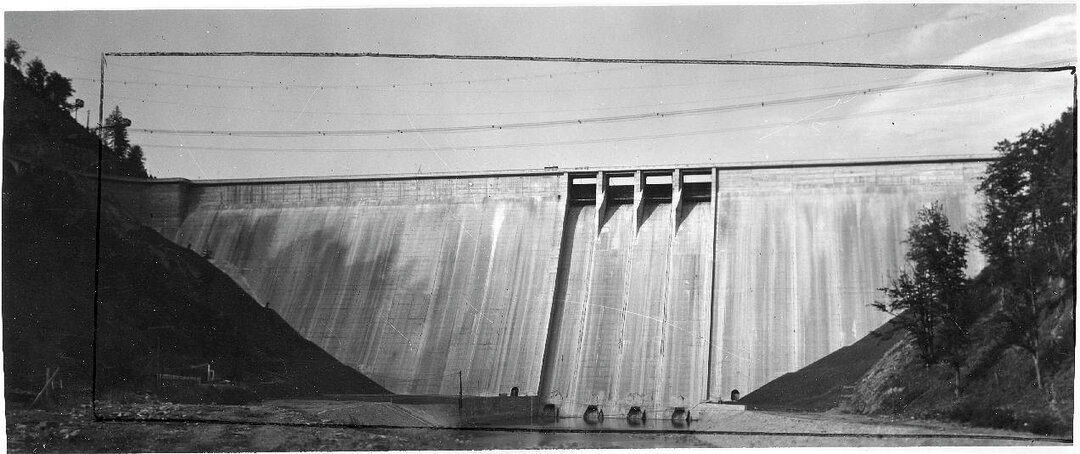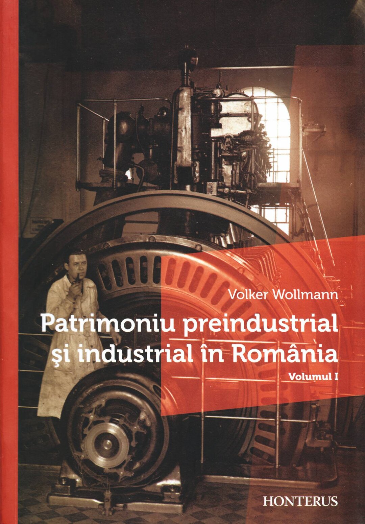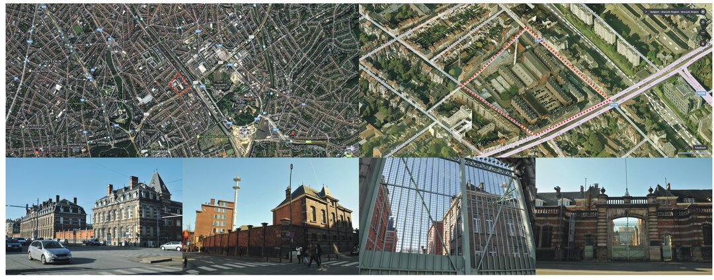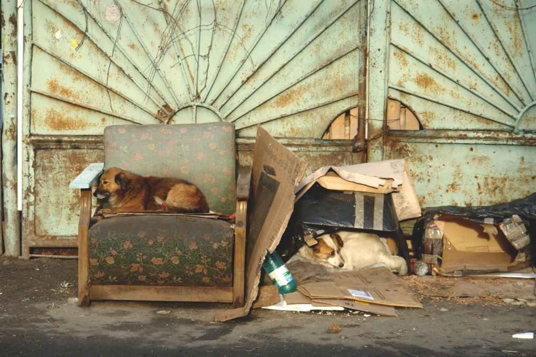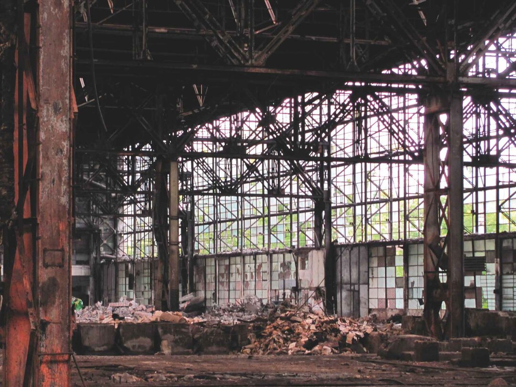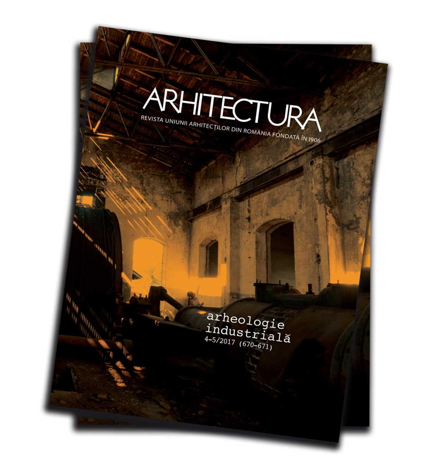
The Rolling Mill Hotbed of the Malaxa Factories, a Chance for the Restoration of the Interwar Industrial Heritage
text: Ruxandra NEMȚEANU
 In 1987, as an architect fresh out of my traineeship, I was working at IPCT - Design Institute for Typical Constructions1, where, as project manager, I was entrusted with the realization of a typical project for sound-absorbing enclosures: semi-mobile, modulated bells, which were placed over noisy machinery in order to reduce the number of decibels in rooms to the legal limits.
In 1987, as an architect fresh out of my traineeship, I was working at IPCT - Design Institute for Typical Constructions1, where, as project manager, I was entrusted with the realization of a typical project for sound-absorbing enclosures: semi-mobile, modulated bells, which were placed over noisy machinery in order to reduce the number of decibels in rooms to the legal limits.
Under these circumstances, in the winter of that year, I visited a number of factories: halls with special machinery, which required guards of the kind I was to design. Among these factories were also the 23 August - Republica (Bucharest) factories, on Basarabiei Boulevard (formerly Muncii), in particular the Laminor - Republica Factory. It was there, for the first time, that I saw what it was like to work in three shifts, continuous fire, great noise, great heat, albeit in the middle of winter! A bustle in semi-darkness - due to energy conservation - a world full of constraints and little satisfaction. The Laminor hall was at that time relatively well maintained and was the pride of the engineering technologists there!
I knew from university2 that the Laminor Hall had been designed by the team led by the architect Horia Creangă3, that the whole complex of the 23 August Factory was called "Malaxa" SAR, formerly owned by Nicolae Malaxa, and that the whole complex had developed from a core designed in the interwar period.
In 2004 I was an expert at the National Institute of Historical Monuments, where the opportunity arose, at the request of the new owner S.C. FAUR S.A., to inventory and evaluate the entire complex of the former "Malaxa" factories in terms of their cultural significance. In the meantime, after 1990, the former "Malaxa" SAR "Malaxa" Plant (which after 1949 was divided into two industrial premises - the Locomotive Factory and the Pipe Factory), became a historical monument inscribed in the List of Historical Monuments4; the first one with the code B-II-a-A-18092, dating from 1936-1938, and the second one with the code B-II-a-A-18091, dating from 1933.
Twenty years after the first visit, most of the halls were empty; two or three were still in operation, with machines and few employees! The Laminor hall was painfully silent and had itself become a deaf and mute shell. The stagnation of activity, once feverish, allowed me to contemplate, without obstruction, the volumes brilliantly generated and assembled by an architectural part based on a theme of ultra-modern technological functioning, but common for the inter-war period. I couldn't help but admire the architecture of the later extensions in the 1970s, which were built in harmony and respect for the historic core, with the same care to extend an apparent brick facing to the exterior, even though this was in the midst of the communist era, and funding was restricted to functionality and less to aesthetics. An archival plan shows the historical core of the "Malaxa" enclosure from 1937, discovered in the national archives, which was the basis for the decision to delimit the historical monument in the plan5. The Laminor hall, the last to be built within the "Malaxa" complex in 1938, was one of the largest industrial halls in the country, with impressive openings, a metal structure and modern architecture, worthy of the envy of contemporary Western specialists. Let's not forget that during the Second World War, because of the conflagration, few industrial complexes on the scale of the "Malaxa" could be saved!
The construction of the first halls began in 1928, after the Romanian Government promoted, on March 13, 1927, the "Law for the manufacture of locomotives and wagons in the country", and the possibility of contracting with the Romanian Railways - CFR the production of 20 locomotives per year. With his mobile workshop, Nicolae Malaxa repaired, between 1921-1928, some of the locomotives that broke down on the main line between Buzău and Pașcani.
At the end of the following decade, the "Malaxa" SAR factories formed - through its three component companies: the locomotive factory, the tube and steel works and the Tohanul Vechi factory - one of the pillars of Romanian industry, "a company of international scope".
In 1930, Nicolae Malaxa began collaborating with the architect Horia Creangă, who had returned to the country in 1927 after graduating from the École des Beaux Arts in France and after an apprenticeship at the Railway Company in Northern France. At the beginning, the architect Horia Creangă, assisted by his architect wife Lucia Dumbrăveanu and his brother Ion Creangă, redeveloped the two halls realized in 1928 by the architect N. Petculescu and designed the access gates, which became a symbol at the International Exhibition in Milan in 1940. During this period, Horia Creangă will realize the extension of the existing halls, in close connection with the technological demands of the time. This resulted in buildings of different sizes and heights, but which were brought to a common denominator by the continuous connection of the cornice and facades.
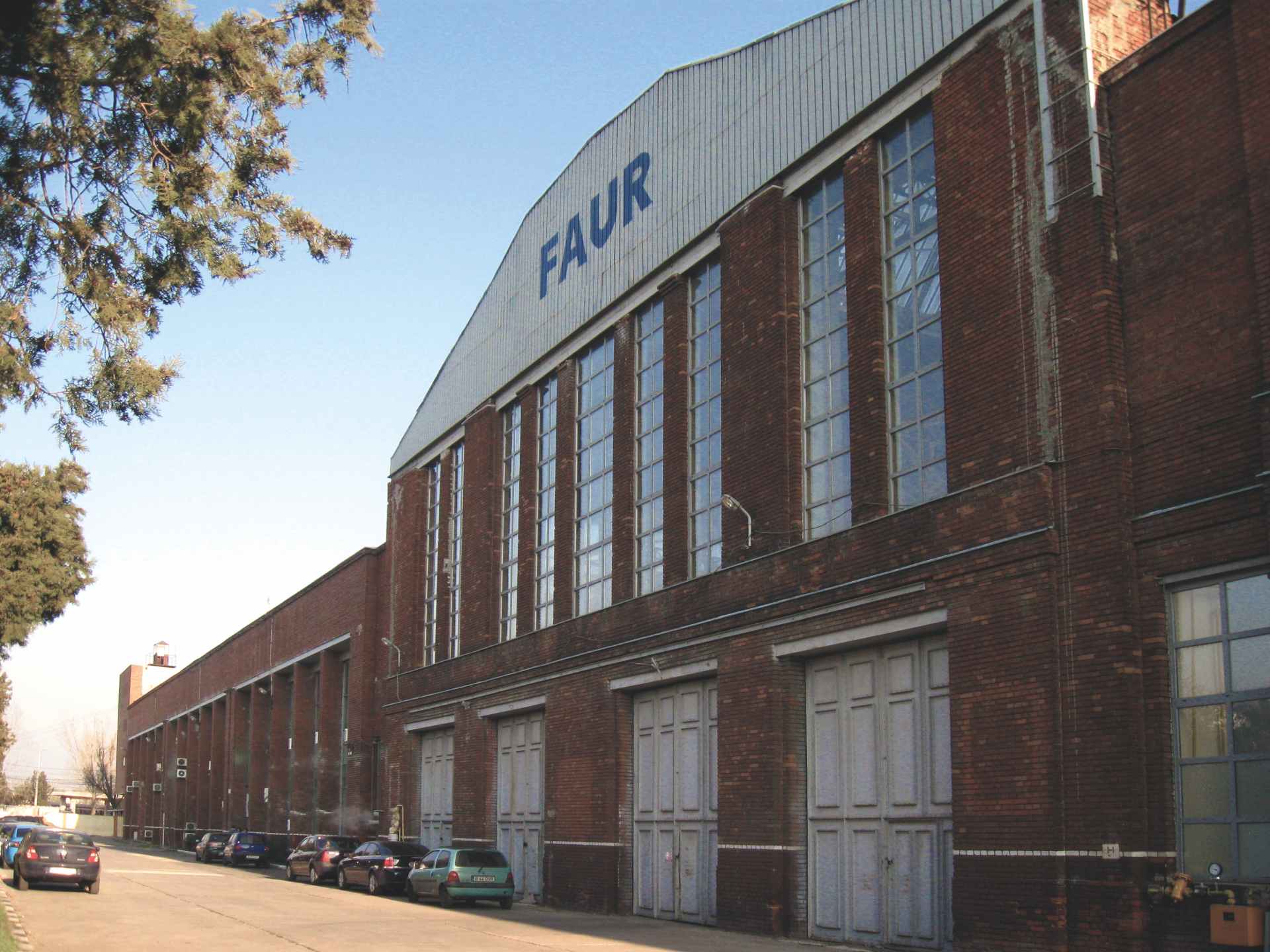
The construction of the halls belonging to the Locomotive Factory was developed in several successive stages, based on a modern technological concept, planned, through a spatial architectural arrangement of the enclosure, adopted by the architect Horia Creangă after the most modern models practiced in Europe - the Börsig Locomotive Factory in Berlin, built around 1850, with the European concern of some of the most important promoters of modern architecture on industrial architecture and industrial design, such as: Peter Behrens, Walter Gropius, Alvar Aalto, Erich Mendelsohn.
In 1935, there was a construction office within the "Malaxa" SAR "Malaxa" Factory, which was to be transformed, towards the end of the decade, into a department for new constructions, which included Nicolae Măndășescu, a close collaborator of Horia Creangă in all his projects for Malaxa properties.
The halls built later, starting in the second half of the fourth decade of the 20th century, were of identical length - 120 m - and had the same resistance structure and skylights, made of metal skeleton. The choice, with obvious architectural implications, was favored by the manufacturing process, which required the halls to be arranged in a row, joined on the long sides and with accesses at the ends, so that the manufactured objects - locomotives - transported from hall to hall by the two transshippers parallel to the long facade of the Locomotive Factory, could reach the finished product in the yard.
The great length of the fronts (one of them is about 500 m long), treated in the same architectural manner with brick facing, far from suggesting monotony, helps to establish a certain monumentality to the whole and to confer an undeniable industrial aesthetic. In these circumstances, the material used contributes to the preciousness of the whole ensemble, elevating it from the status of a mere utilitarian construction.
The period of maximum development and diversification of production began in the fourth decade with the construction of the Pipe Factory, built in 1939 on land adjacent to the old post-1990 locomotive factory, known as the Republica Works. Of impressive dimensions - 180/300 m - imposed by the technological conditions, the factory hall has a metal structure, built by UDR (Uzinele de Ferro și Domeniile Reșița), where N. Malaxa was, in fact, one of the shareholders. The steel structure, built by Uzinele de Ferro and Domeniile Reșița, is also clad in brick masonry, but still allowing for the placement of large areas of glazing, which together with skylights in the roof provide optimal lighting for the production spaces. For the north façade, Horia Creangă used direct natural lighting through an impressive glazed curtain wall of approx. 2.000 square meters, placed in cantilever in front of the metal structure of the hall. The hall's metal structure is a veritable lacework, made up of trusses with thin riveted profiles. No structural changes have been made since its design until today. In 1948, the "Malaxa" SAR "Malaxa" Plants were nationalized and renamed 23 August Plants.
Between 1950-1990, the number of hall constructions doubled. Between 1990 and the present, the activity of the former Locomotive Factory, now SC FAUR SA, has been reduced, with only a few halls. The rest of the buildings were successively sold to third companies, with permanent changes in activity and function. The corridors of the two outer transshipment corridors, with a rich and major building network, have remained as dry urban arteries, but which would deserve to be reintegrated into an urban ensemble.
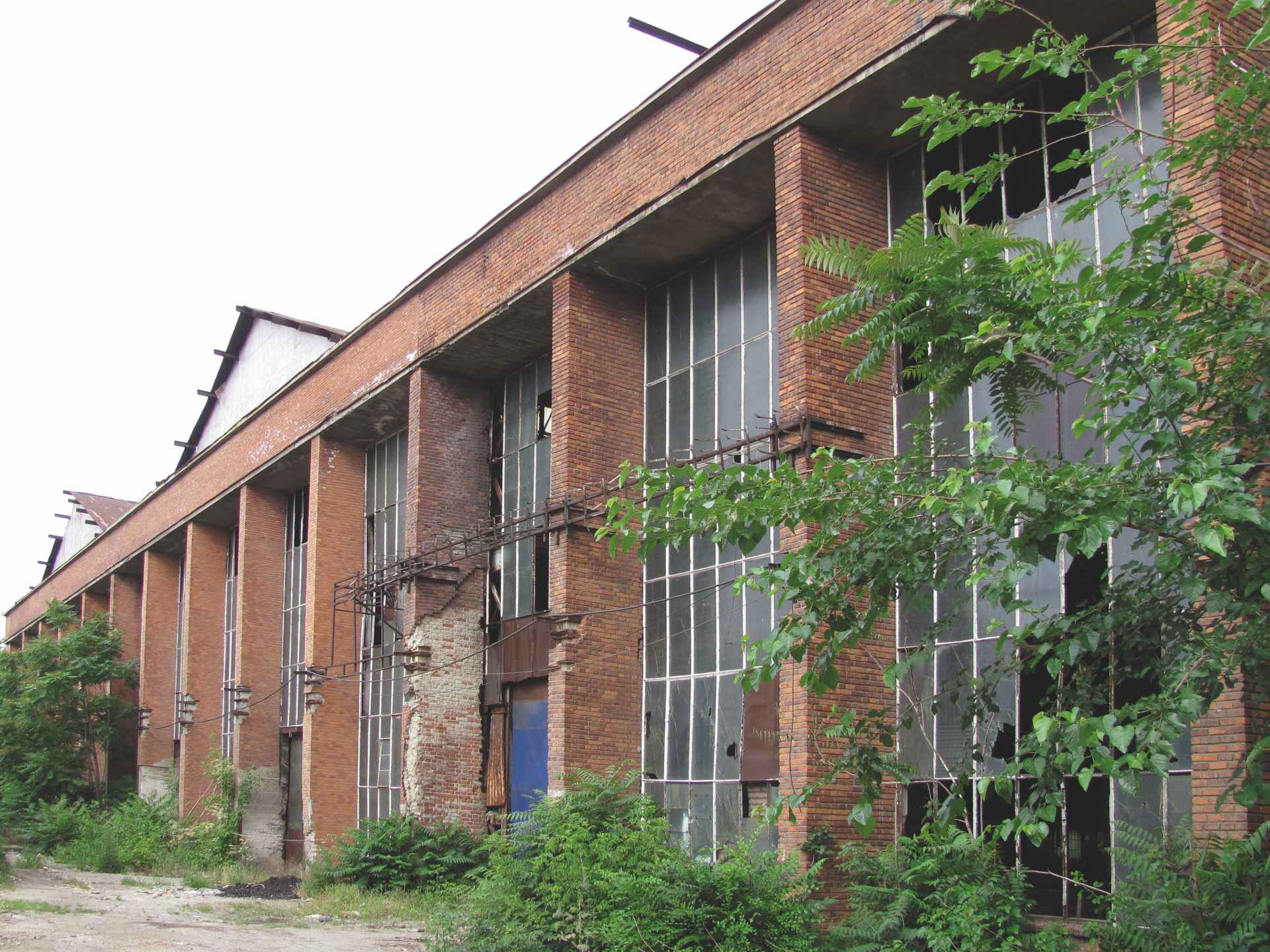
The "Malaxa" SAR industrial complex in Bucharest is considered unique6, not only in the category of industrial and sectoral architecture, but also in the history of Romanian and European architecture. Both Horia Creangă and Nicolae Malaxa had a visionary and open-minded attitude towards the design of industrial workspaces.
In the winter of 2012, due to the heavy snow that fell in a short time, within 24 hours, over the empty, non-active halls (space normally heated due to the technological flow), they were overloaded and collapsed in the nerve centers: the Osii Hall, in the historical core of the SC FAUR SA area, and a beam in the Laminor Hall. The universality and exceptional cultural significance of each component of the ensemble realized by Horia Creangă did not prevent the paradoxical situation in which, despite the legislation protecting historical monuments, the new owner of the hall - Rommetal SA - unknowingly bought the hall in order to dismantle it for scrap! The latter had won the hall at an auction after it had been put up for sale through insolvency, and the transaction did not include the obligation to exercise the right of pre-emption from the Ministry of Culture to notify the new owner that it was a group A historical monument!
In the fall of 2014, a team of professors7 from the Technische Universität Wien, accompanied by a group of students8, in collaboration with academics from the University "Spiru Haret", Faculty of Architecture, wanted, in particular, to carry out a university project for the revitalization and conversion of the "Malaxa"9 halls, especially since the conversion of the Gasworks in the Simmering district of Vienna (1995-2001) by architects Jean Nouvel and Coop Himmelb(l)au, Manfred Wehdorn and Wilhelm Holzbauer did not satisfy them at all as specialists in the field. They wanted a virgin site, untouched by irreversible contemporary ideas in restoration! The current owners of the former Locomotive Halls - SC FAUR SA had addresses from the universities to give their consent for a site visit and research of an ensemble of universal value. The acceptance never came, and the guests visited the ensemble perimetrically and occasionally entered some of the halls owned by the petty owners who kindly opened their doors. The majority owners were hostile; instead of the pride and enthusiasm of an owner of a monument of universal value, the frustration of owners unsure of what they were managing showed itself!
In 2015, the acquisition by the City Hall of Sector 3 of the Laminor Hall from the two owners lacking the funds to support and reconvert it was salutary. But for what purpose? Still for scrap? For real estate speculation? After almost 30 years of waiting, stubbornly left standing because of its fantastic structure, now with a single owner and with exceptional conversion possibilities, it may have the chance to be restored and become the Eastern European flagship of inter-war industrial complexes, competing with the "Krupp" factory.
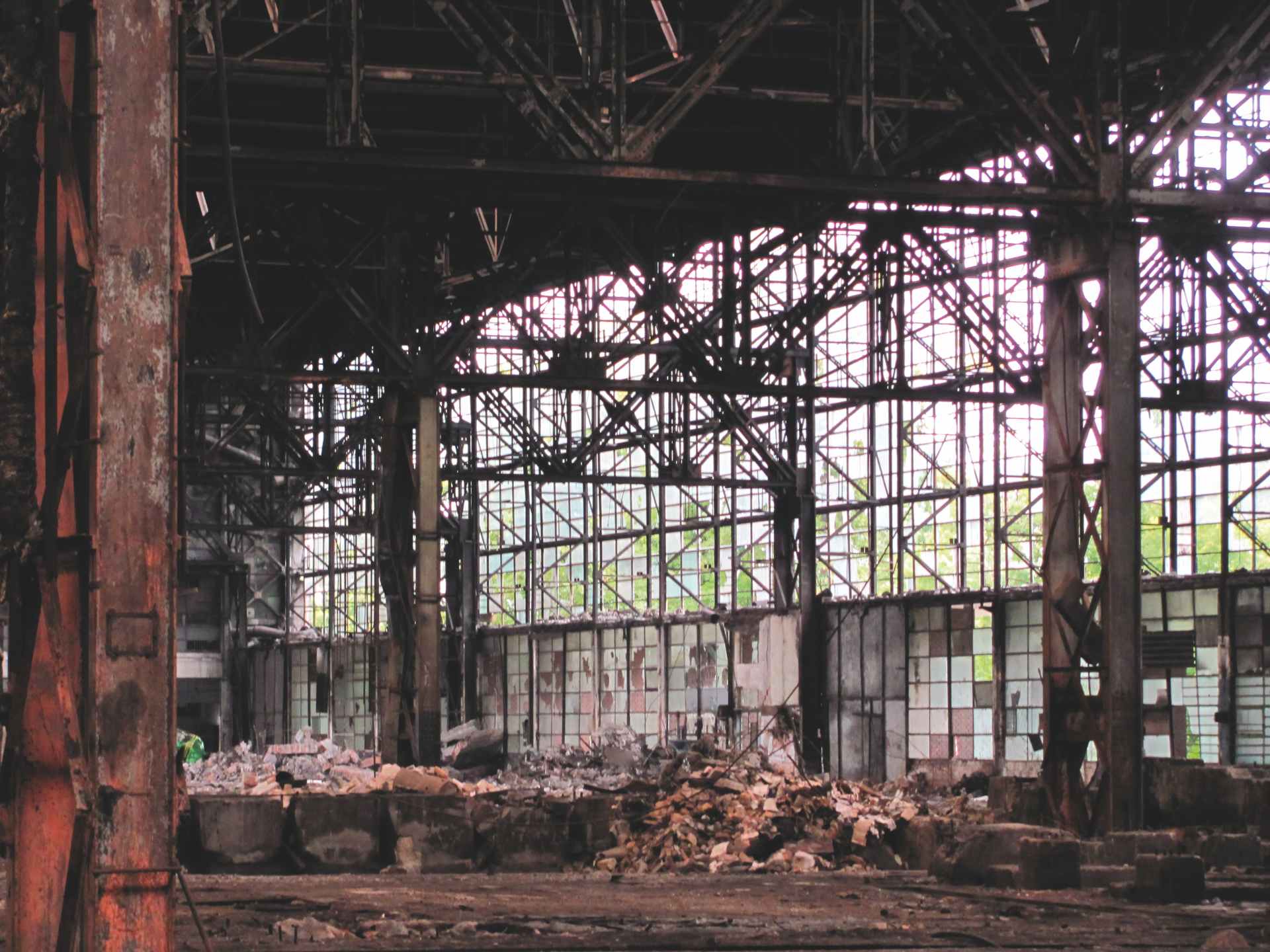
P.S. Let's not forget that the names of those who signed the sacrifice of the Văcărești Monastery have remained shamefully recorded in history forever, as have the names of those honored for having had the courage to save churches from demolition or destruction. It is up to each individual to decide how he or she wishes to leave the record10 for their descendants!
Notes
1 Section III - Industrial Constructions, IPCT - of the Design Institute for Typical Constructions, 21, Tudor Arghezi St.
2 "Ion Mincu" University of Architecture and Urbanism, Bucharest.
3 After graduating from l'École des Beaux Arts, Horia Creangă worked for the Northern Railway Company in France. The architect leaves to posterity the possibility of finalizing the complex in time, which was impossible to achieve in the particularly short life of the architect, who was born in 1892 and died in Vienna in 1943. He worked for ten years with the industrialist Nicolae Malaxa. Industrial architecture was a constant feature of all his work. The engineer Nicolae Malaxa was born in Huși on December 10/22, 1884, into a family of Greeks who emigrated to Moldova in 1818. He completed his studies as a chemical engineer in Karlsruhe, Germany, where he obtained his diploma. Between 1921-1941 and 1945-1948, N. Malaxa, while managing the company as managing director, succeeded in transforming a wasteland outside Bucharest into an industrial colossus. In 1965, N. MALAXA died in New Jersey, USA.
4 By Order of the Minister of Culture and Religious Affairs No. 2314/2004, updating the List of Historical Monuments from 1992.
5 ANR-SMB, Fond S.A.R. N. Malaxa, Dos. 42/1939, Plan of the SAR "N. Malaxa" from 1937, with all the halls and the median road dividing the enclosure in two.
6 The frequency criterion stops at "exceptional".
7 Prof. Prof. Dr. Gerhard Stadler, Institut für Kunstgeschichte, Bauforschung und Denkmalpflege, Denkmalpflege und Bauen im Bestand, Technische Universität Wien, Dr. Johannes SIMA, Arch. Dr., is head of the Department of Architecture and Building Technology at the Federal Institute for the Protection of Monuments in Austria.
8 The protocol was mediated by the architect dr. Weber Mirela.
9 These are the two entities: the Locomotive Factory, the Tube Works and the Steelworks, of which the Laminor Hall is part.
10 Krupp is the name of a family of German industrialists who, in the 19th and 20th centuries, constituted in Europe almost a real dynasty, represented by the "Friedrich Krupp" AG concern, founded at the beginning of the 20th century and existing under this name until 1992. After the merger in 1999 with the Thyssen company, the ThyssenKrupp AG was created.

