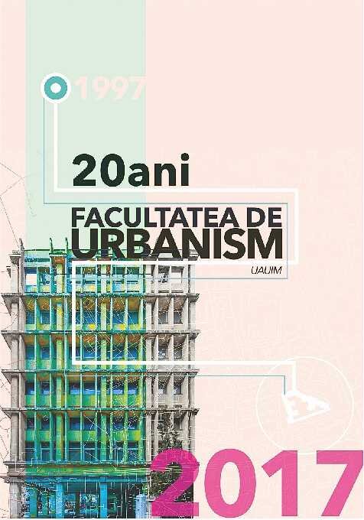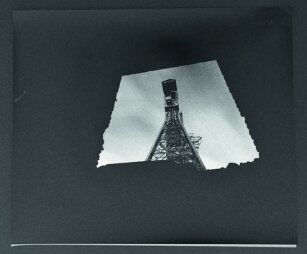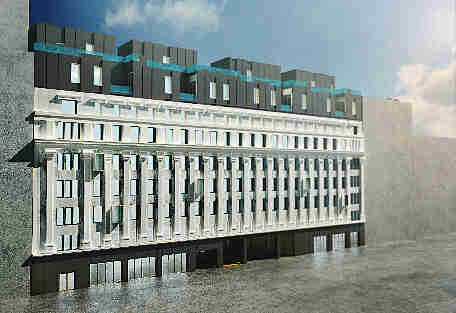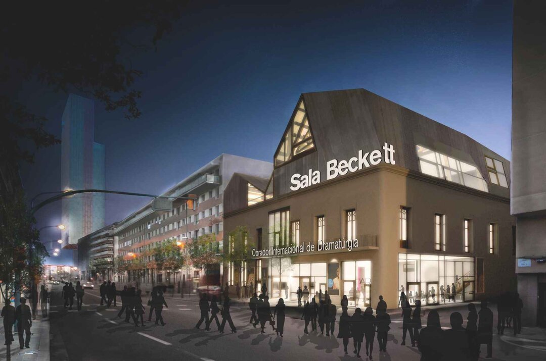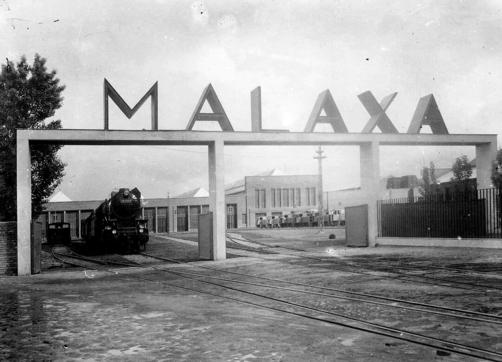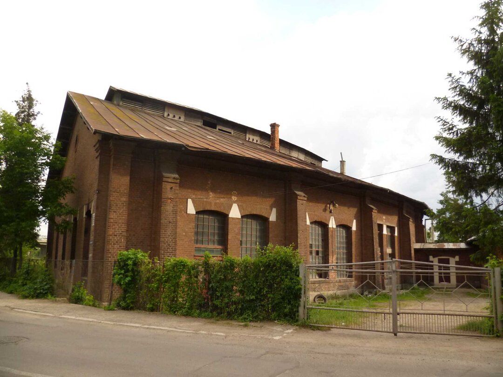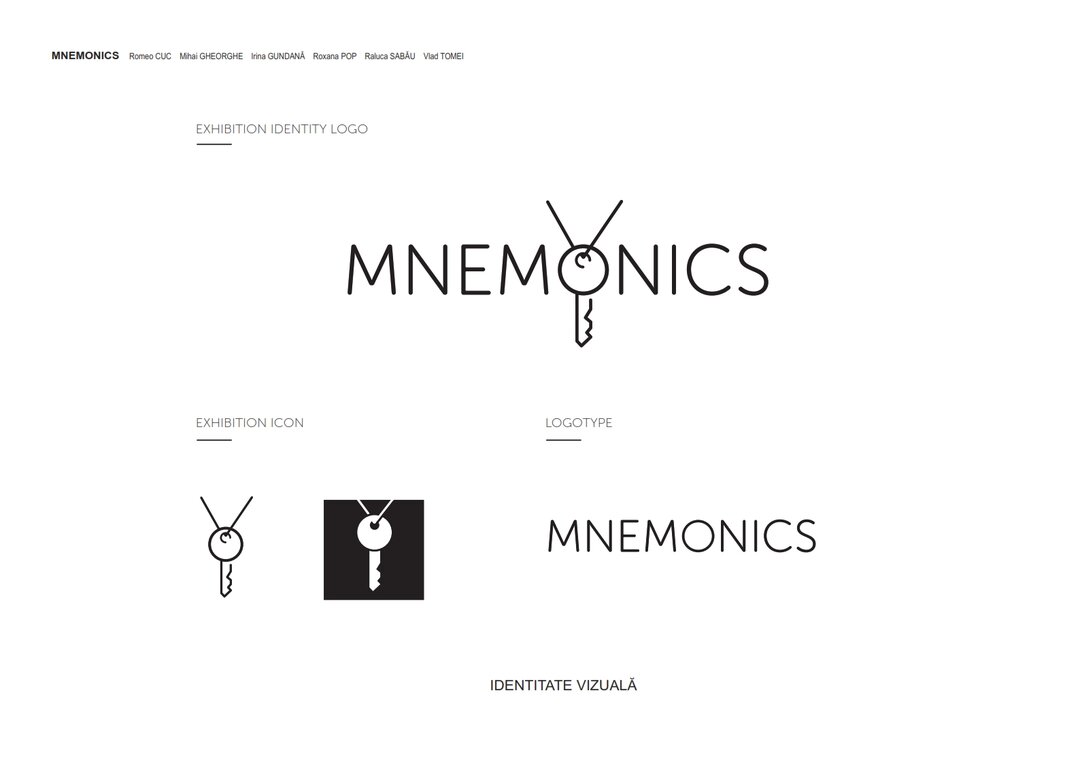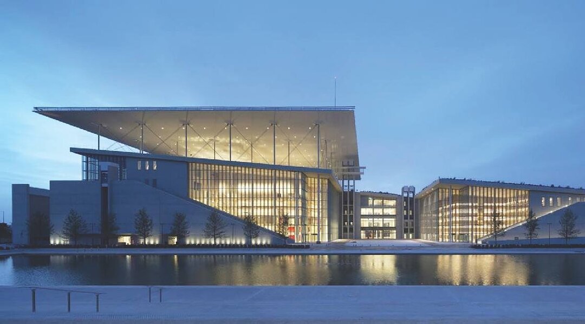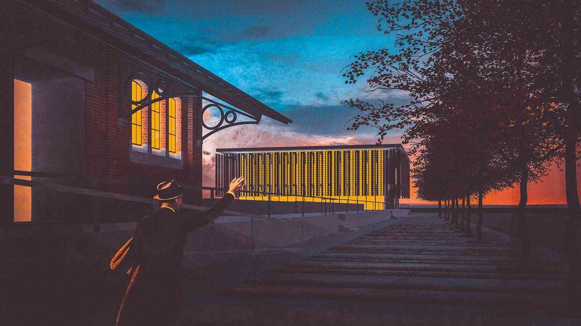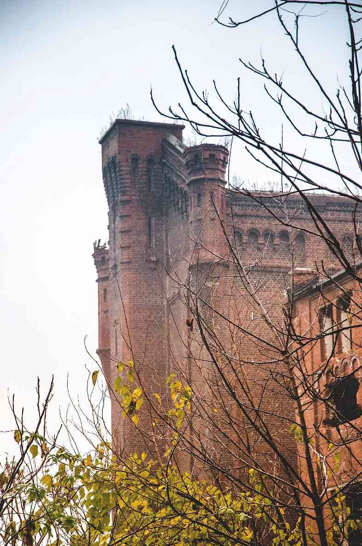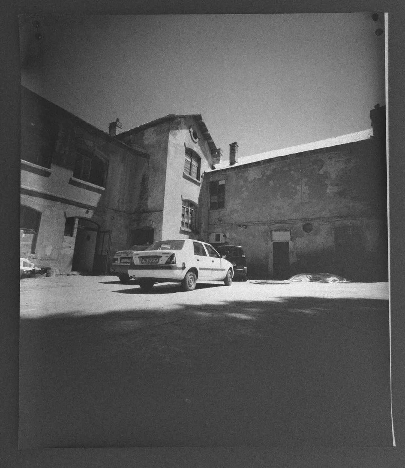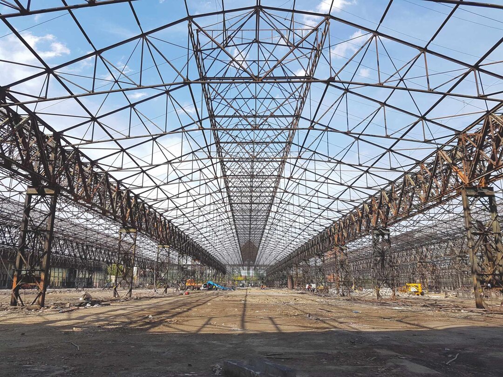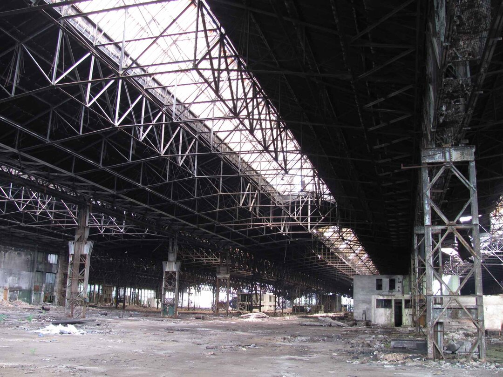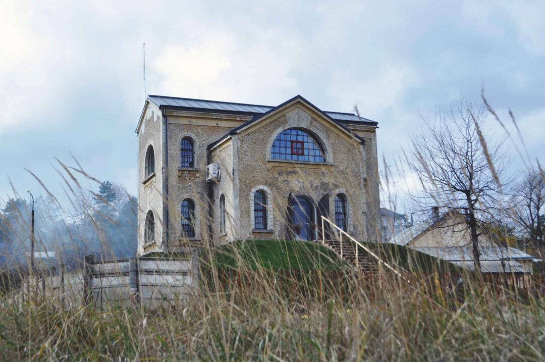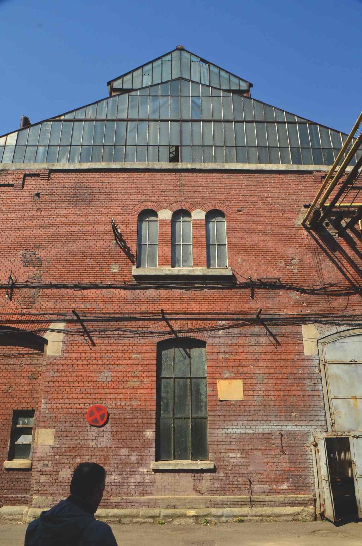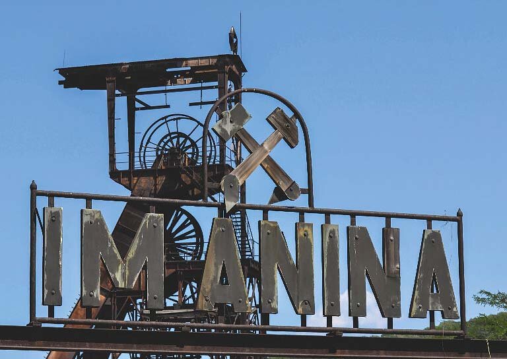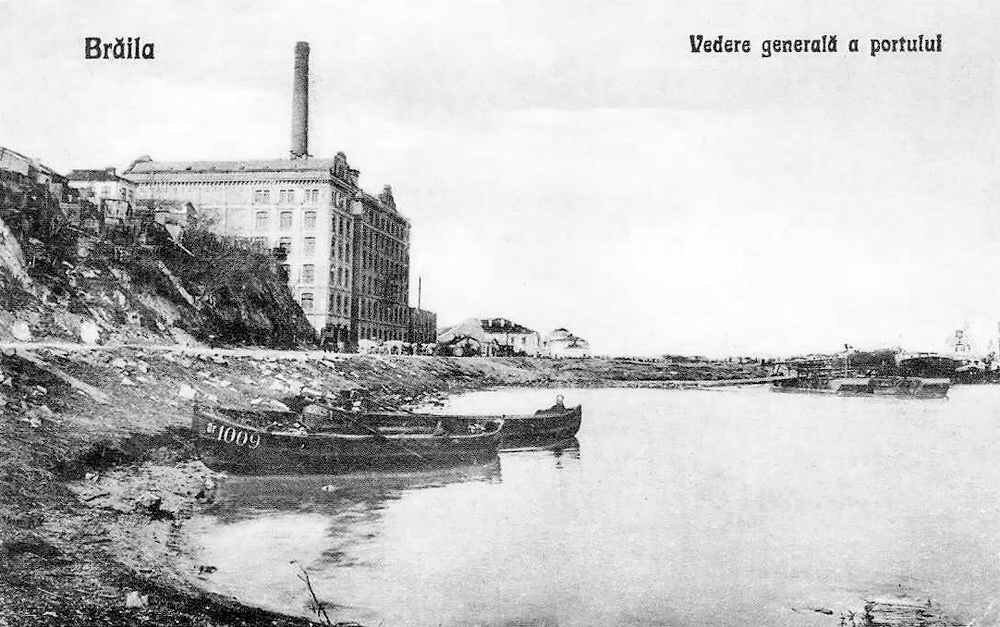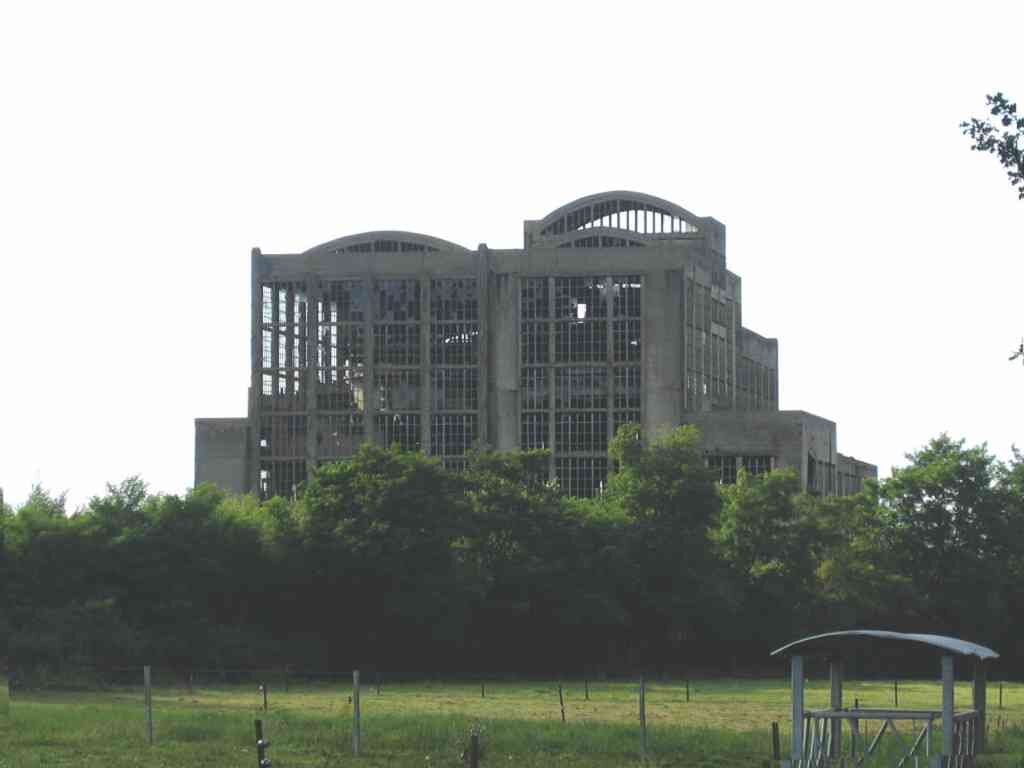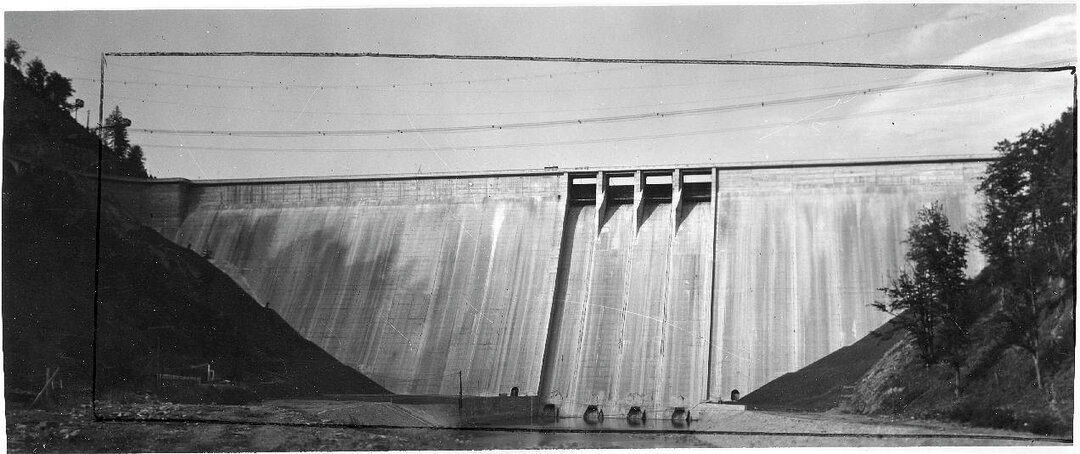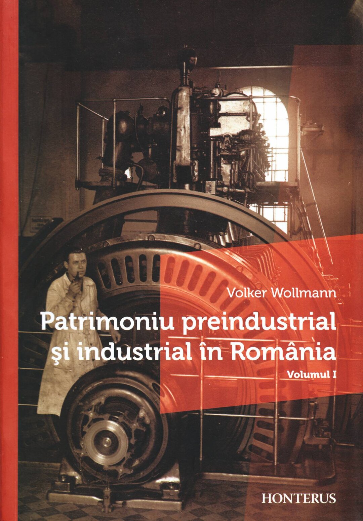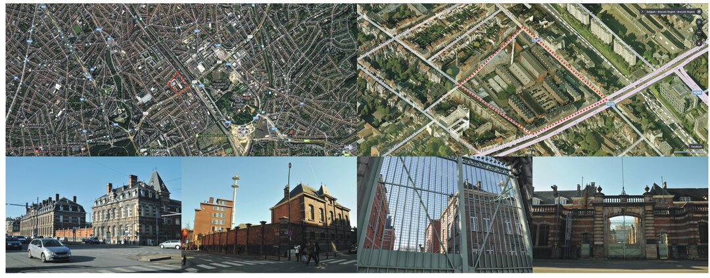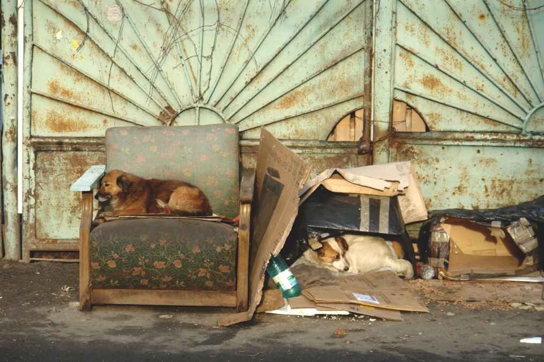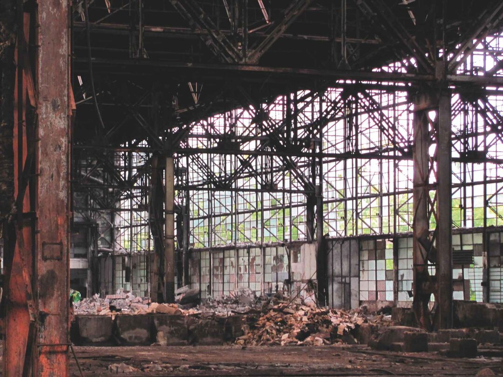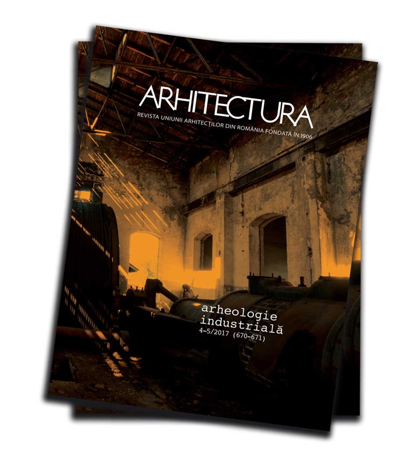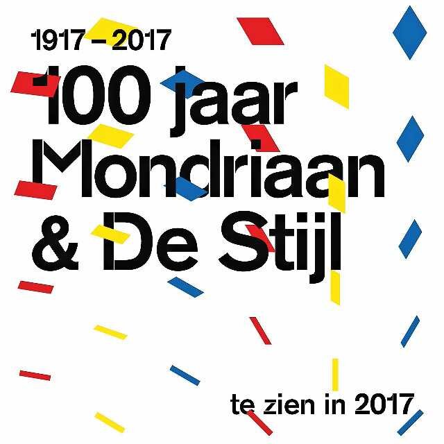
Diploma Project: Ciclop Garage Conversion
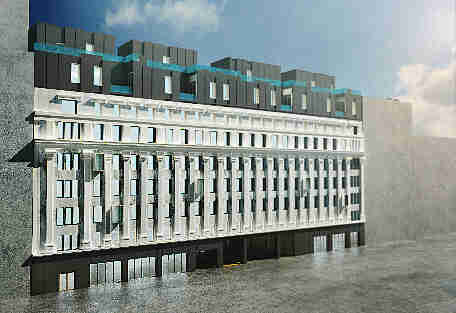
Promises
Diploma ProjectCICLOLOP GARAGE CONVERSION
stud.-arh. Diana POPESCU (TRIF)
coordinator: lect. dr. arh. Andrei Eugen LAKATOS
University of Architecture and Urbanism "Ion Mincu", Bucharest

The Ciclop Garage, although a historical monument, is currently in an advanced state of decay. The huge potential of this space is attested by the holding of cultural and artistic events in the recent past. The central problem of the project is not strictly the functional conversion of the building, but the need to offer a new interpretation of the relationship between man and the automobile, and implicitly of the place that the Ciclop garage should have in the contemporary urban space of Bucharest.
The concept of the project was shaped around the idea of a space that functions as a time machine, because, on the one hand, it makes an incursion into the past of the automobile and the garage function and, on the other hand, it experiments with a vision of their future.
The Ciclop Garage is located in the Protected Built Area "Modernist Magheru Boulevard", in the zero zone of the Capital, located between two buildings classified as historical monuments, the Ambasador Hotel and the Scala Cinema. The interior space reveals a remarkably modern structural conception for the second decade of the last century, organized around an atrium rising four storeys high, on the sides of which are located two ramps for car access, the structure of resistance being made entirely of reinforced concrete.
The conversion project proposes a functional hybrid that brings together a series of apparently incompatible functions, but whose coming together makes sense in the light of the concept of the time machine. In order to preserve authenticity and historical testimony, access for cars up to the 4th floor is preserved, dedicating one of the ramps to car traffic, while the second ramp becomes exclusively pedestrian. Considering this central space as a backbone that functionally structures the rest of the spaces around it, it was decided to replace the existing brick walls with transparent enclosures that allow permanent visual contact with the atrium and spectacular lighting of the interior spaces.
From a functional point of view, three broad categories of functions are distinguished in vertical succession, creating a gradation of space from the first levels with public functions, to offices for semi-public creative industries, and finally to high standard private residences located on the top levels.
The street-facing portion of the ground floor is dedicated, in the spirit of the boulevard's character, to commercial spaces such as a restaurant, a bookstore, a café. Floors 1 to 4 are flexibly arranged,

as public spaces, with functions such as car showrooms, shops, workshops and various exhibition spaces, thus forcing the user to walk through the central atrium and realize that they are in a different kind of space with a story. On the 5th and 6th floors are offices for the creative industries and a boardroom, leaving the upper levels, formed by elevating the building to resolve the discontinuity of the front, to contain collective housing.
The elevation of the Ciclop building arises from its mass, creating an interweaving of old and new, visible in the treatment of the interior space of the apartments. For their realization, the author paid particular attention to finding a solution that would not overshadow the existing central skylight. The need for functional separation between the day area, oriented towards the boulevard, and the night area, oriented towards the opposite side, led to the solution of realizing triplex apartments facing the street and duplex apartments in the depth of the lot.
On the facade level, alterations are minimal, the original decoration being preserved, the contemporary intervention being treated in such a way as to be perceived as a new distinct layer, explicitly differentiated from the heritage component.



