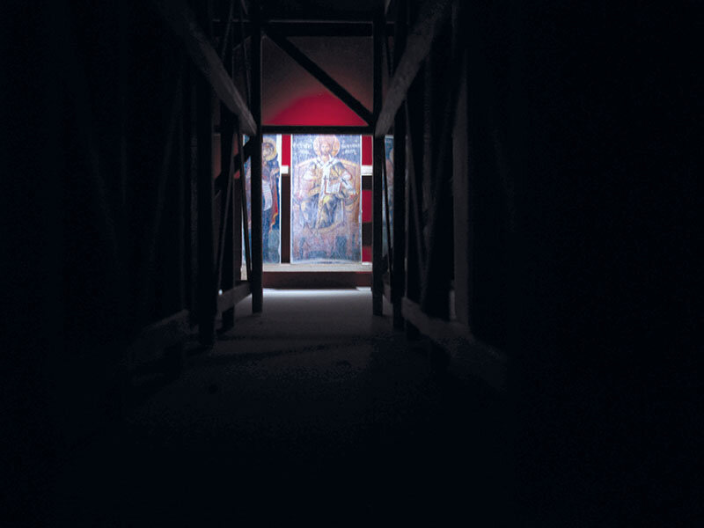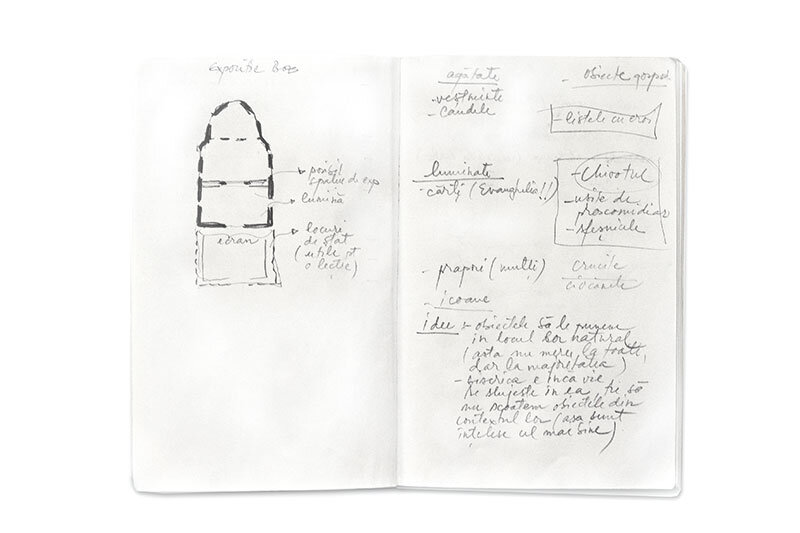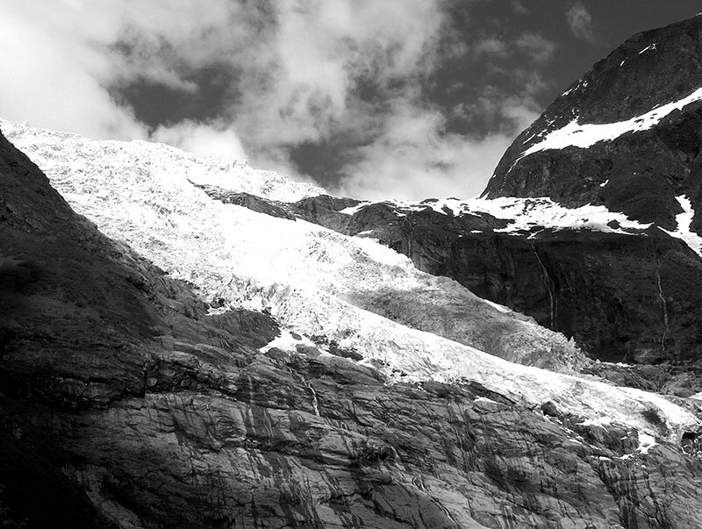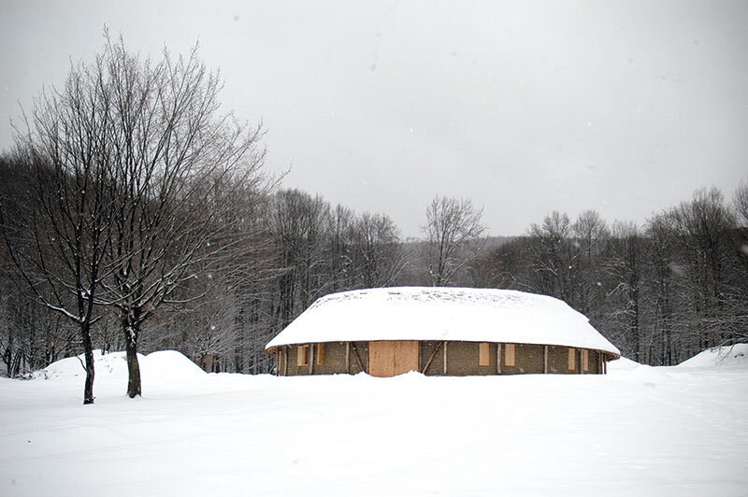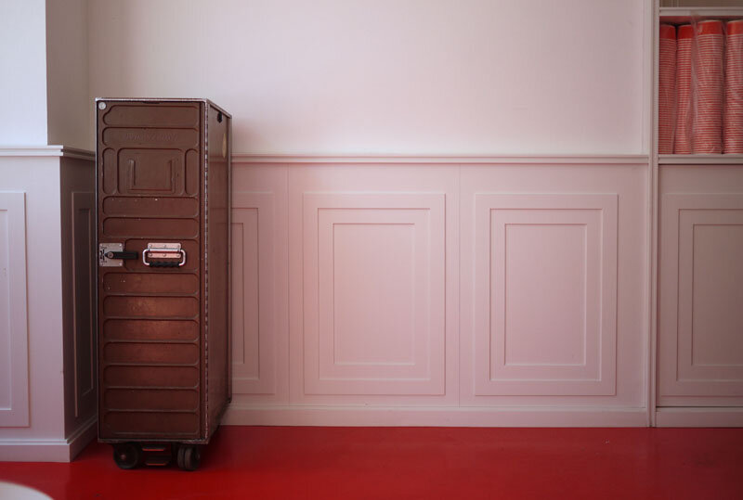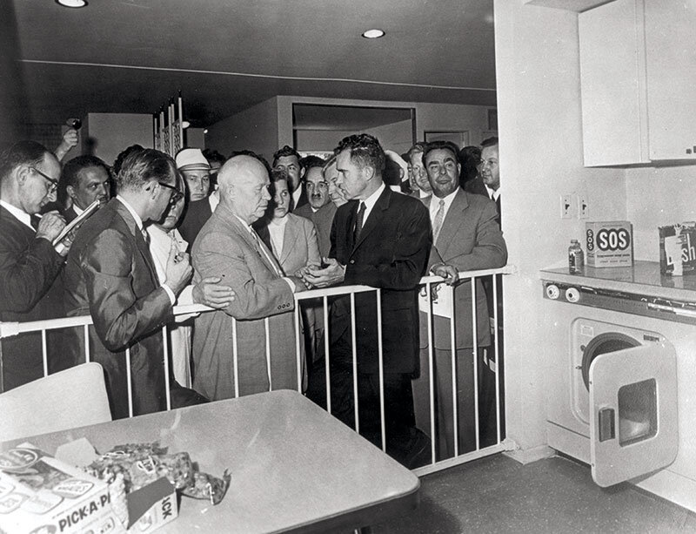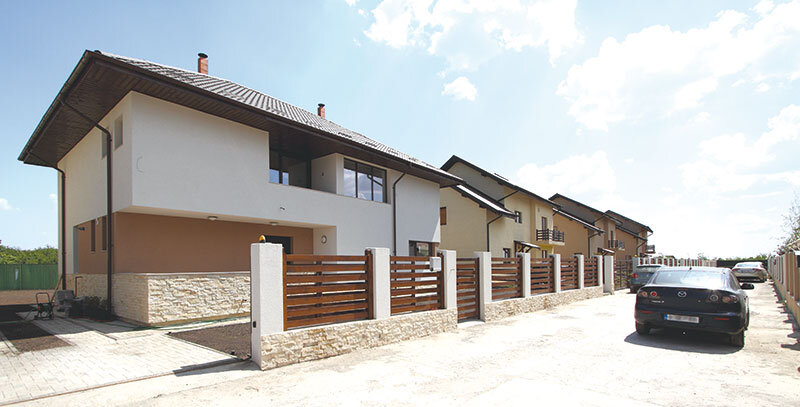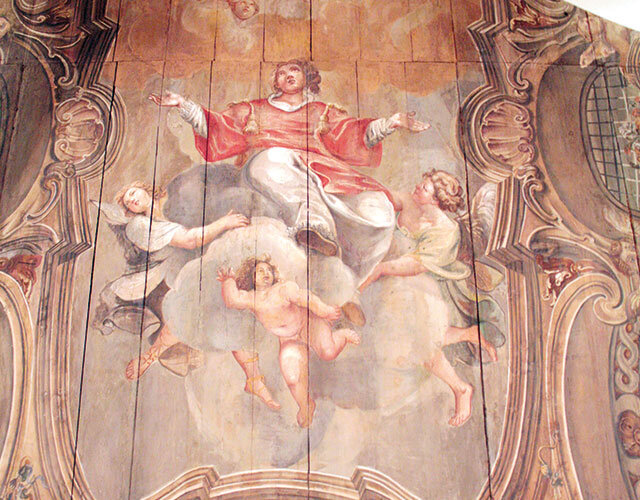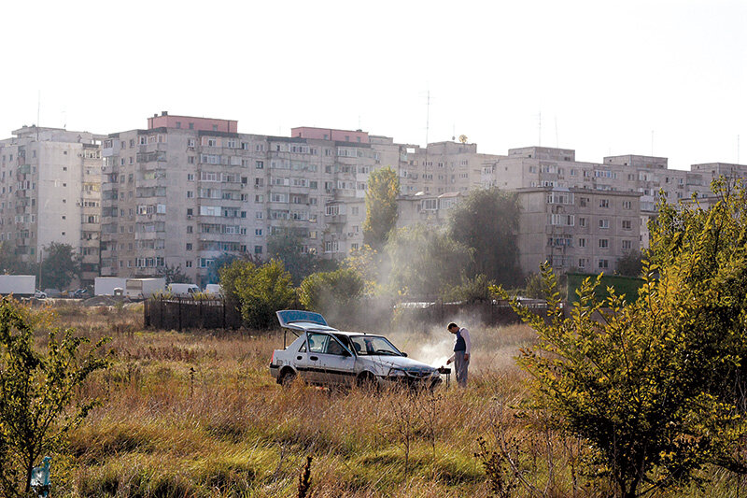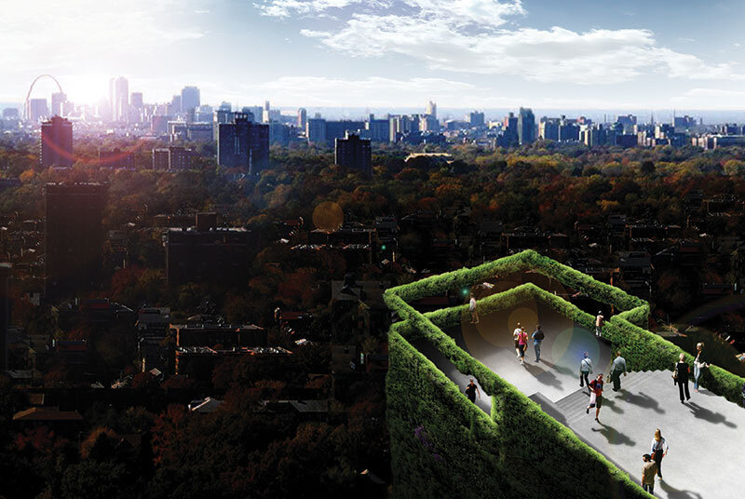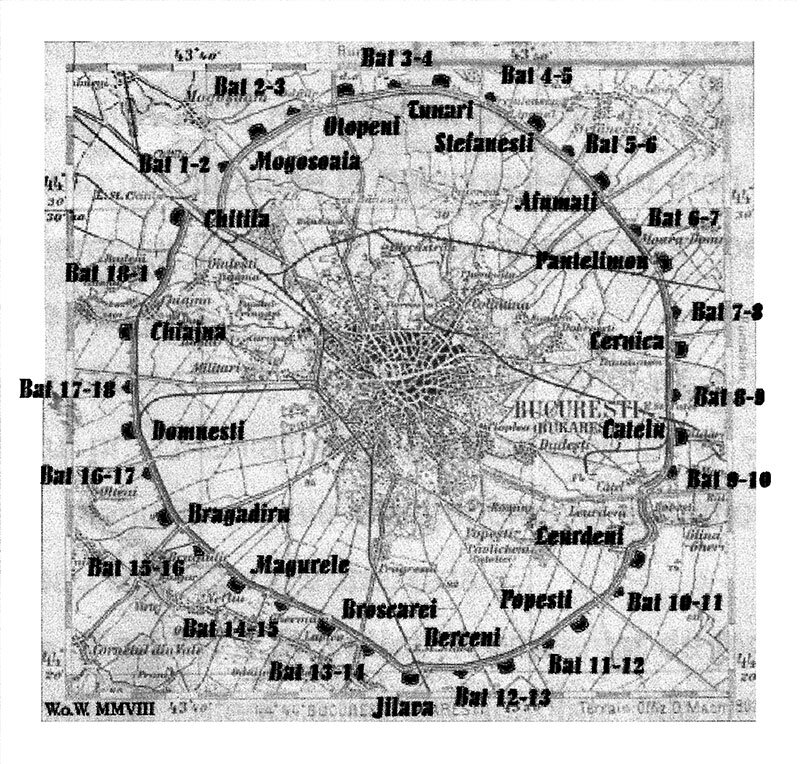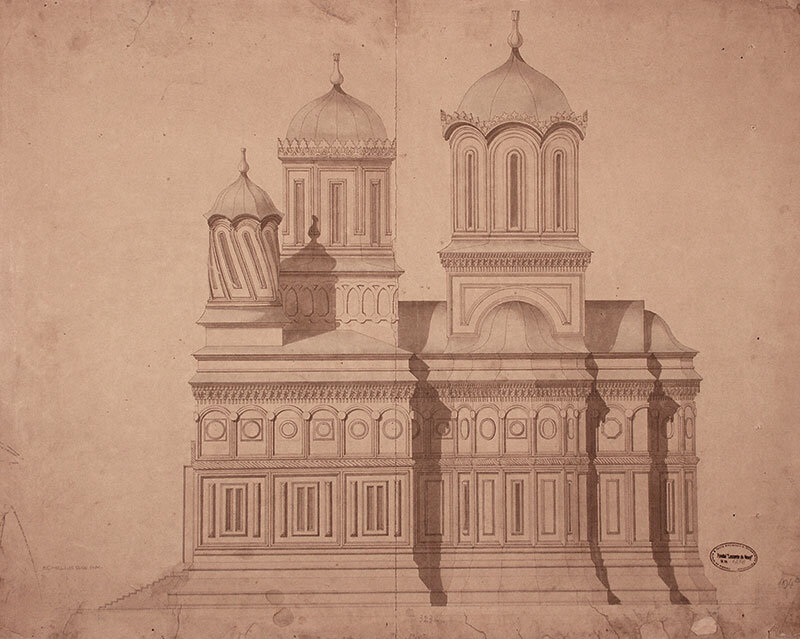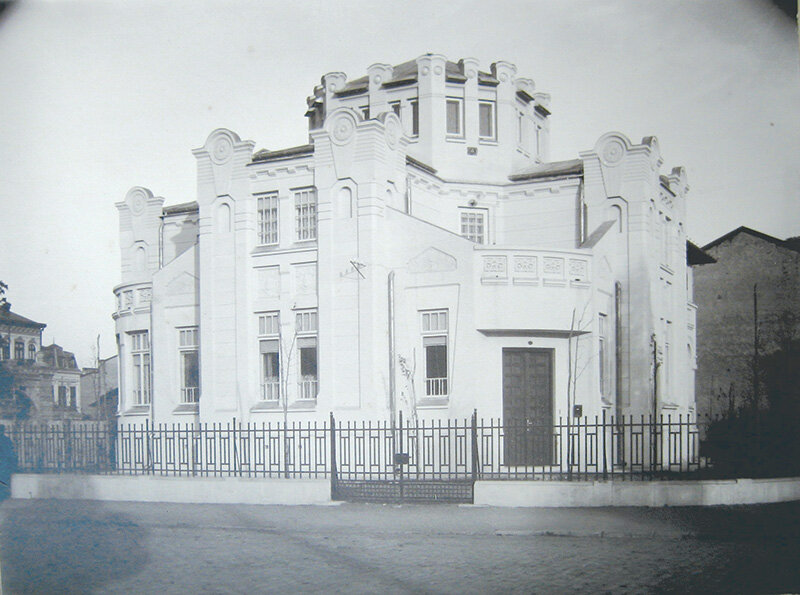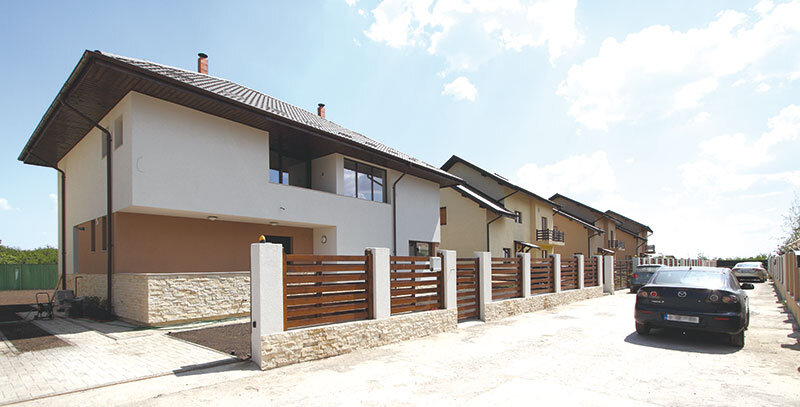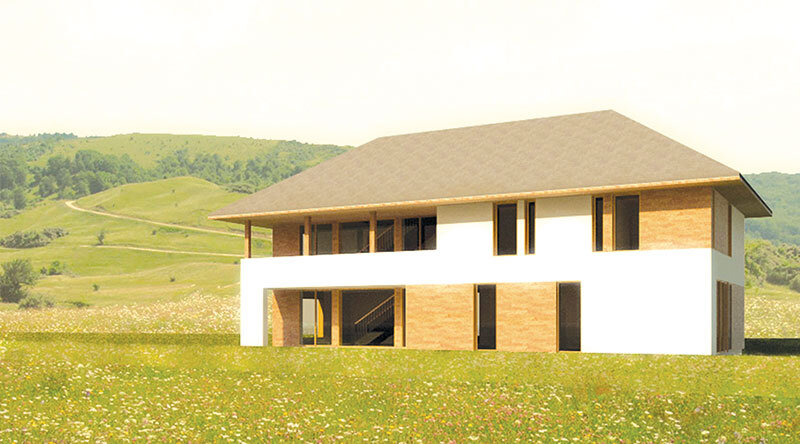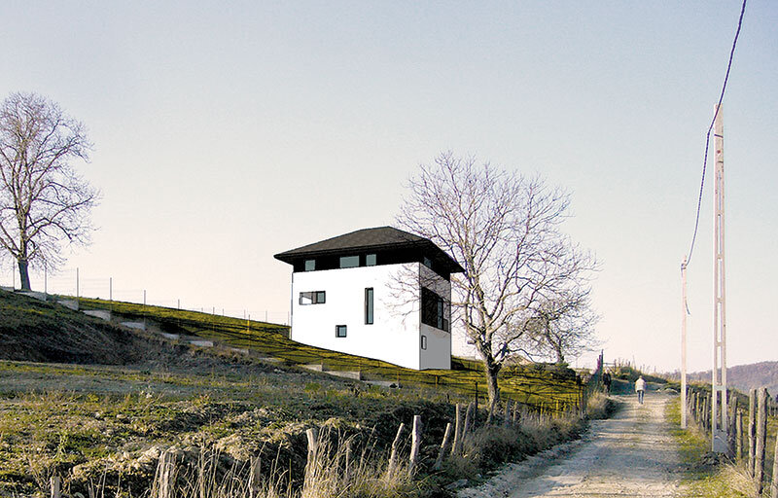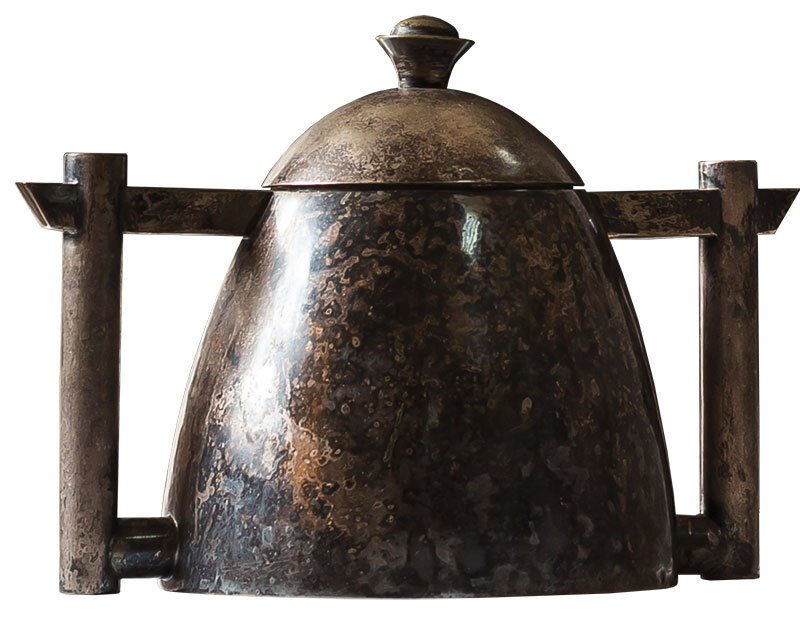
95%
IN RECENT YEARS, THE INDIVIDUAL DWELLING HAS BEEN THE ARCHITECTURAL PROGRAM THAT HAS MARKED THE EXPANSION OF ALL ROMANIAN SETTLEMENTS REGARDLESS OF THEIR IMPORTANCE OR SIZE. If I were to approach the discussion in a contemporary journalistic language I could say that both villages and cities have been affected. There is an important nuance between marking and affecting - the first word has a more or less neutral meaning, while the second one clearly has a negative connotation. The connotation is obvious and emerges in any discussion on the subject. There is dissatisfaction on the part of both architects and those who live in these newly occupied areas. Given the grievances we might be tempted to put together a set of demands. I will confine myself in this text to a personal reading of the phenomenon and describe it from an architectural point of view, based on personal observations made directly in the design. The nuance I was talking about earlier is generated by an average quality of the housing program, a quality that is below the average of other architectural programs, from industrial to cultural buildings. In the case of housing there are extreme situations - on the one hand, a few cases of carefully designed and executed dwellings that try to innovate both spatialities and lifestyles, and on the other hand, low and medium budget buildings where the attention to the end result is replaced by a kind of symbolic survival need defined by fragments of desires. The latter represent 95% of the built stock and create the overall picture of the new residential neighborhoods we are discussing1. The image, as in the examples of big cities, or personal identity documents, serves as a basis for identification. We can recognize cities by the image we have formed of them through symbols. It is obvious even to a layman, for example, when saying Paris. These cities also have the property that we can identify them by the image we get from the building stock. Cities such as Milan, Zurich, Istanbul, Athens, etc. are easily distinguishable. They are defined by a certain density of built space, by proportions given both by the mass of the buildings and their architectural treatment, etc. What then do we identify the residential areas we are talking about? Personally, I can say that they are identified by two types of perception: by identifying deprivation and by identifying construction. Lack is basically about the public space, which can change radically in a relatively short time. The buildings themselves cannot be identified by typology, nor by shape, form, attitude or anything else that might be related to appearance. To a greater or lesser extent, they are the result precisely of observable gaps in the public space. Perhaps hence the idea of lack of identity. But when it is not just the result of real estate speculation, this sense of lack of identity often stems from strictly personal needs for symbolic representation which are not expressed clearly enough. Returning to the vast majority of individual dwellings, I note that we can only identify them at a collective level by the materials or construction elements that make them up - PVC double-glazing, profiled sheet or tile roofing, thermoplastic cladding of various colors and grain sizes covering concrete and masonry structures. These are exactly the elements from which most houses are built, even if the reading does not correspond to the mental idea we have of the 2000s. However, this easy reading of building techniques introduces me into a universe of a possible contemporary tradition. The techniques and materials I mentioned have become part of every builder's repertoire, on the one hand, and of our collective memory, on the other. How then, in this space of contemporary tradition, can we, using common techniques and materials, build special forms that begin to take on an identity? In what follows, I will try to technically describe some observations I have made on the theme and illustrate them, in an attempt to highlight the discourse, with a series of three personal projects in different stages of realization: the house in Mogoșoaia is built, the house in Câmpulung is under construction and the agro-touristic guesthouse in Bughea de Jos is only at the design stage). Read the full text in issue 2/2013 of Arhitectura magazine
NOTE: 1. In this text we have not discussed the case of extreme, survival housing.

