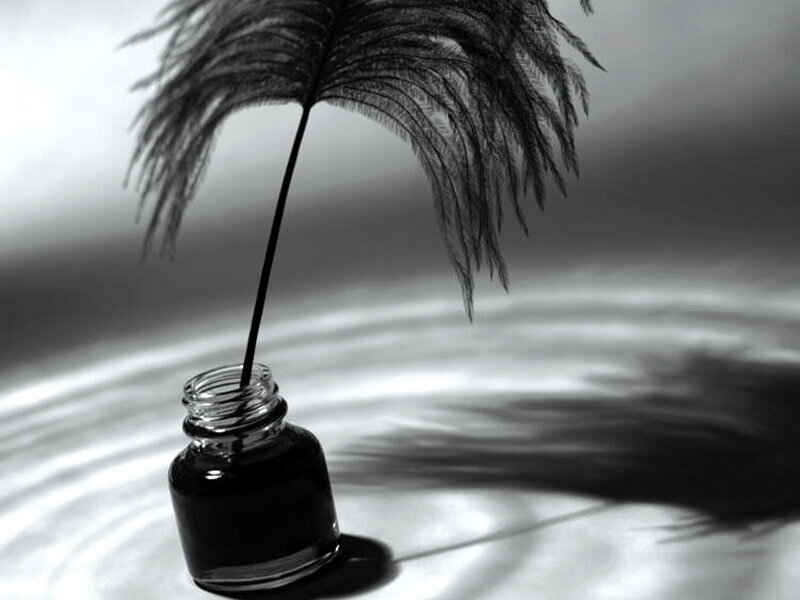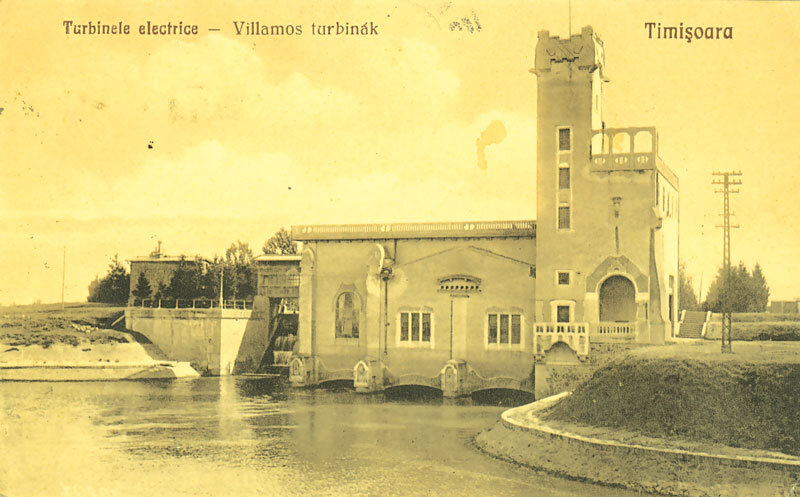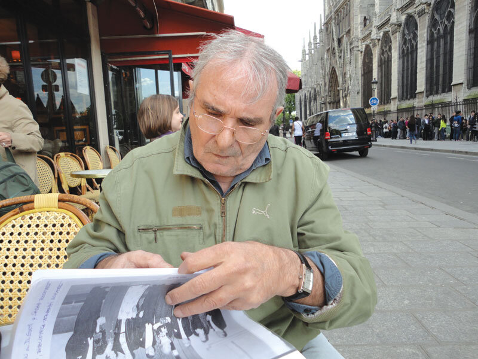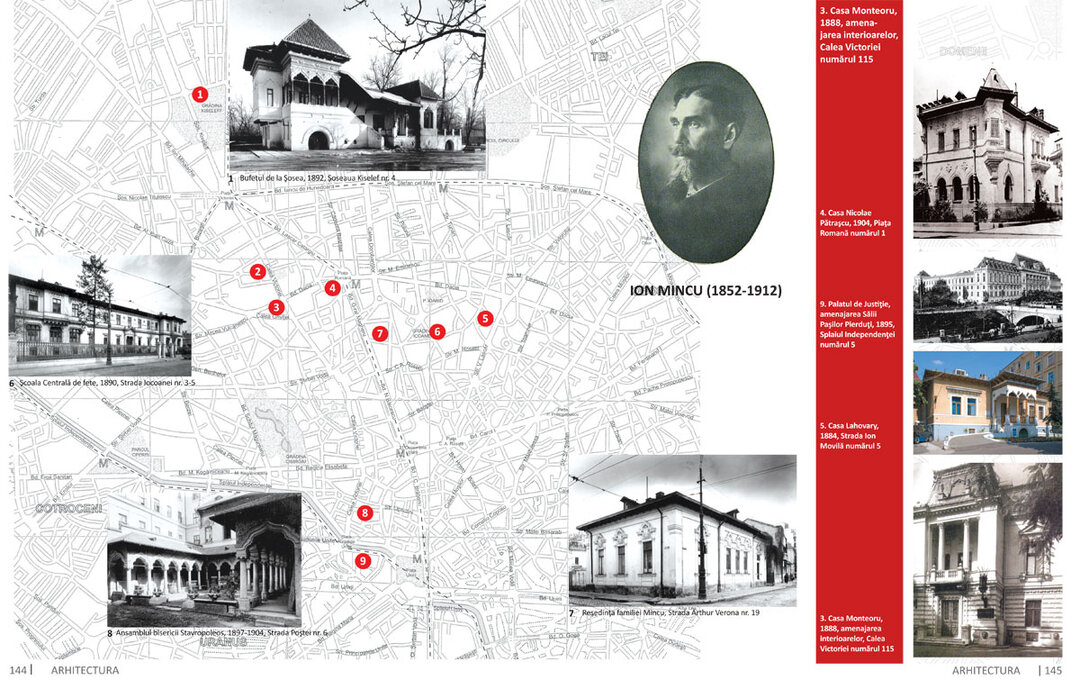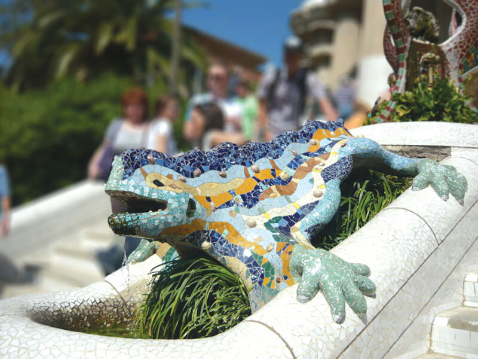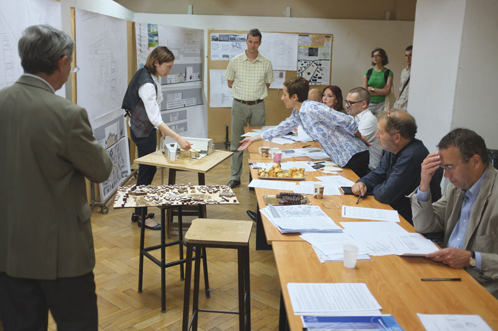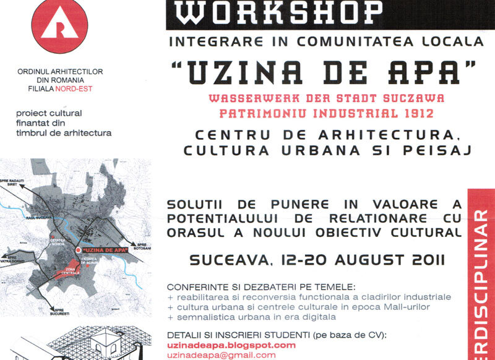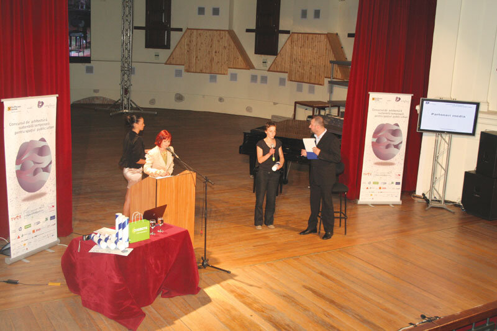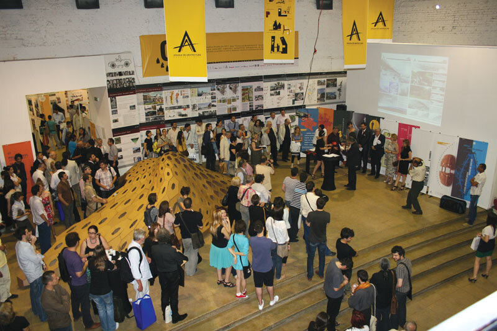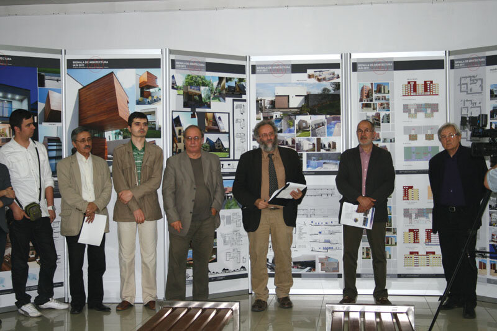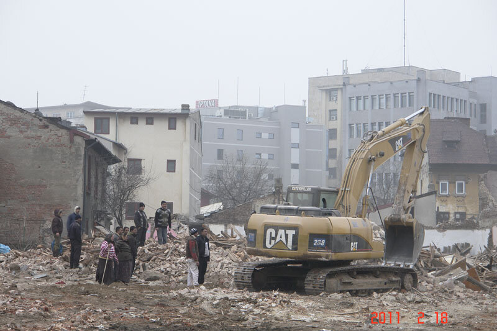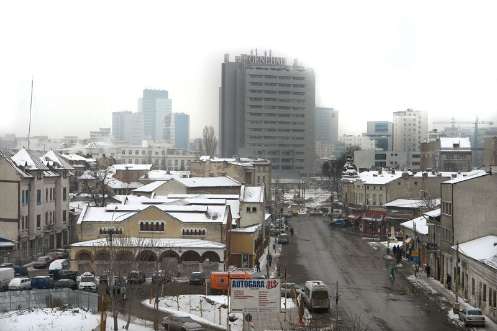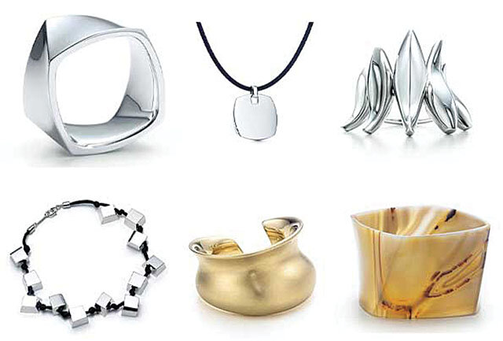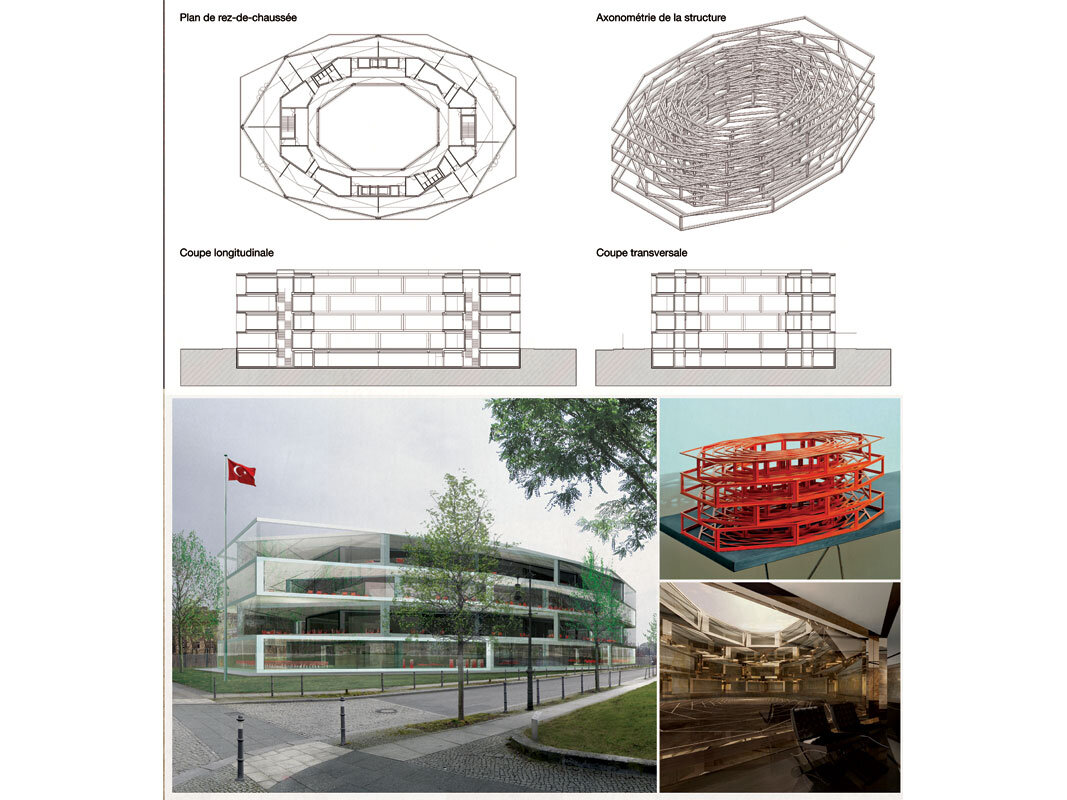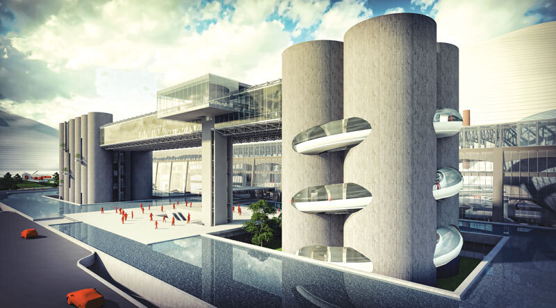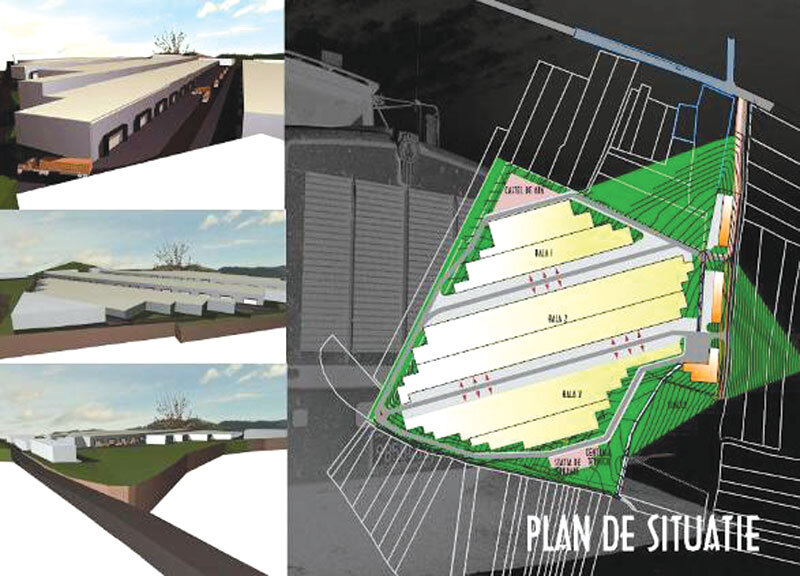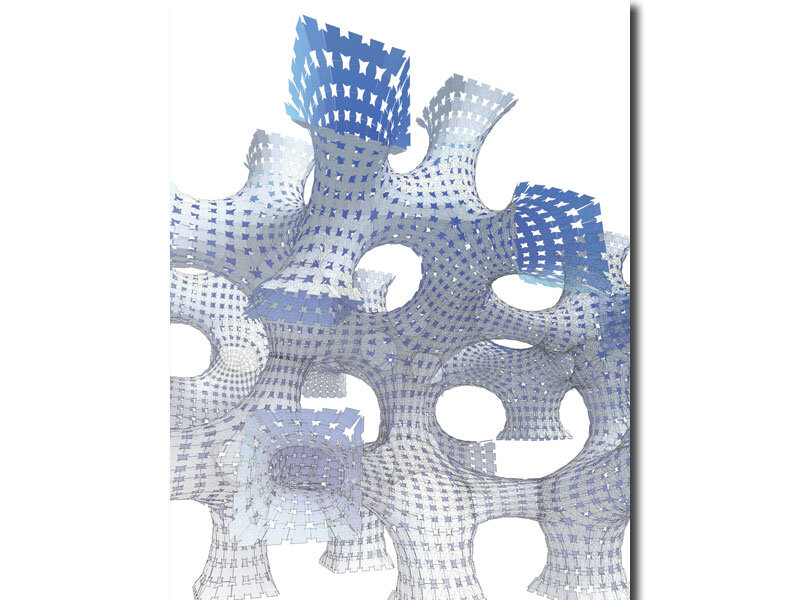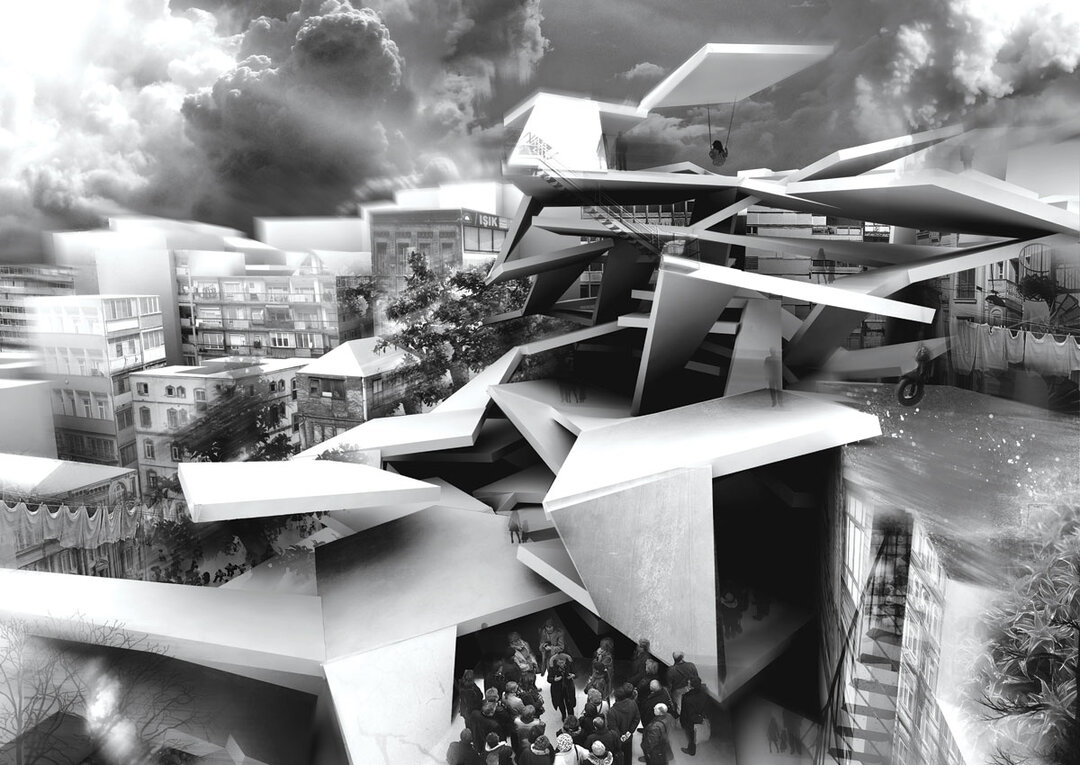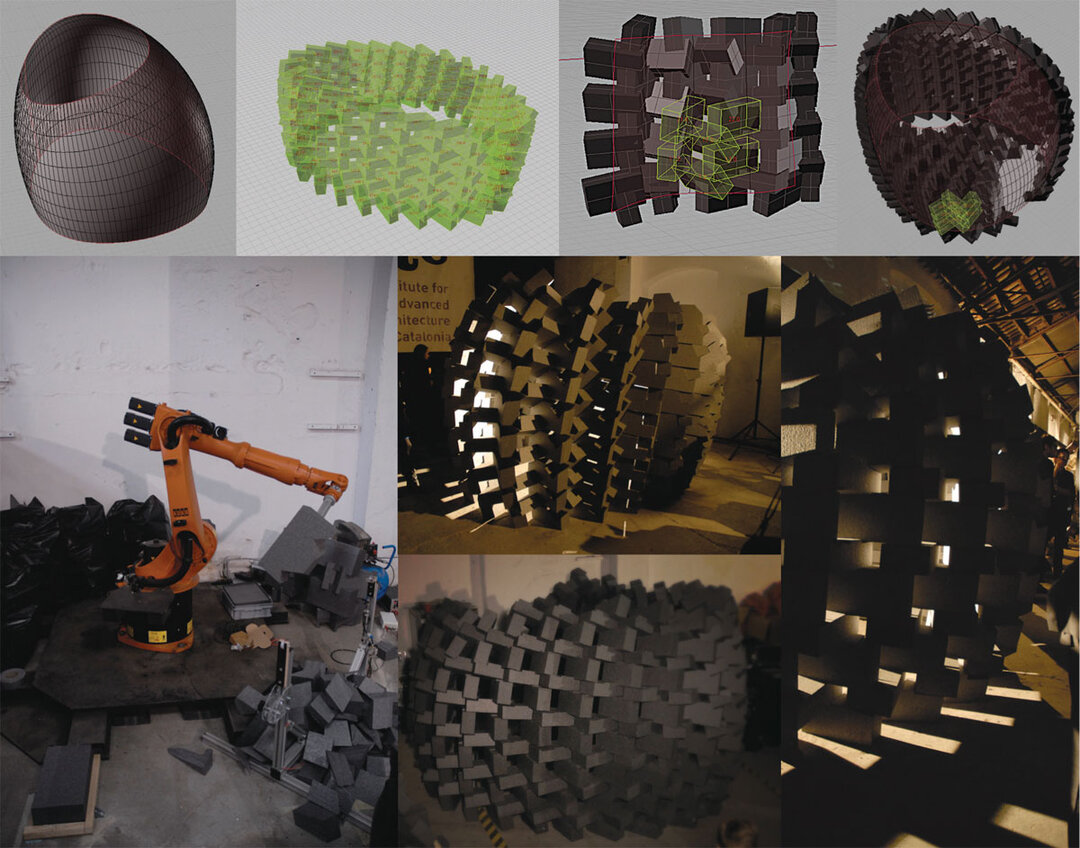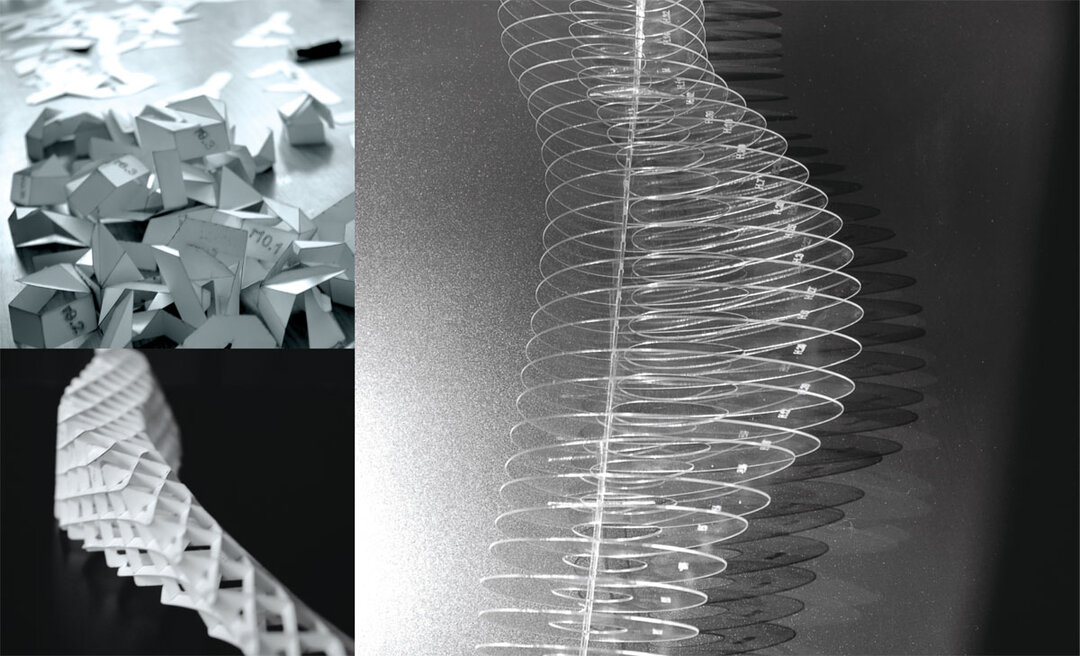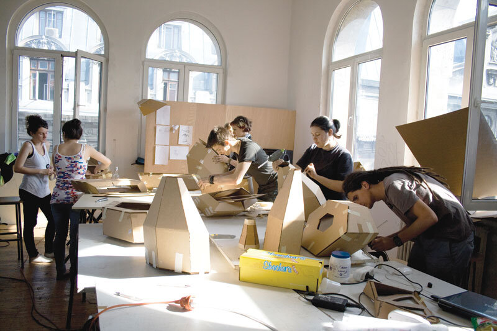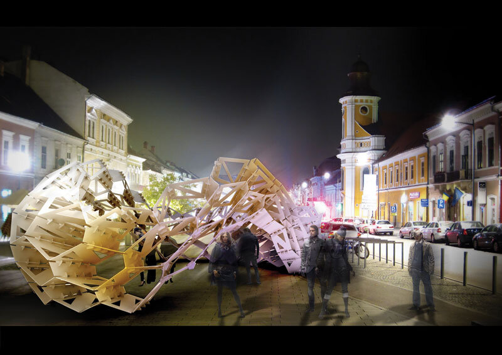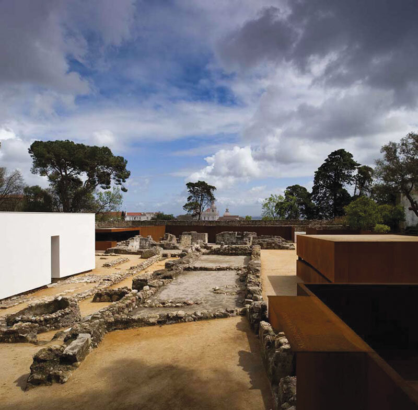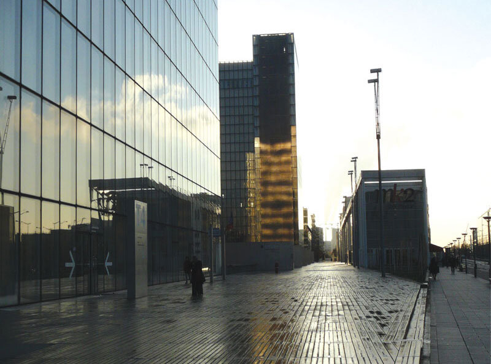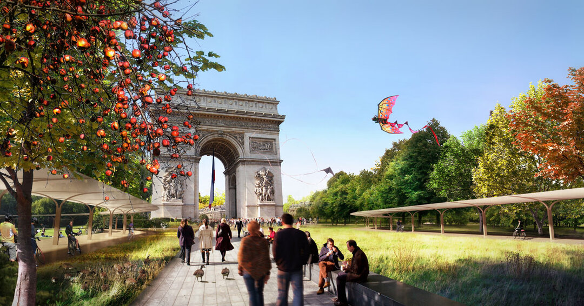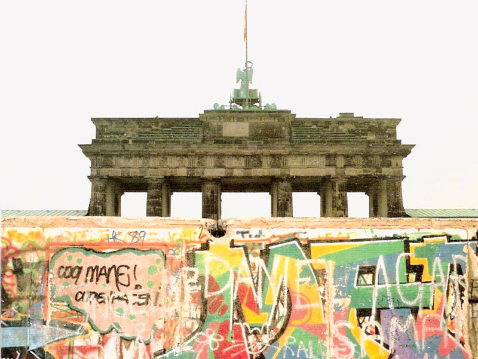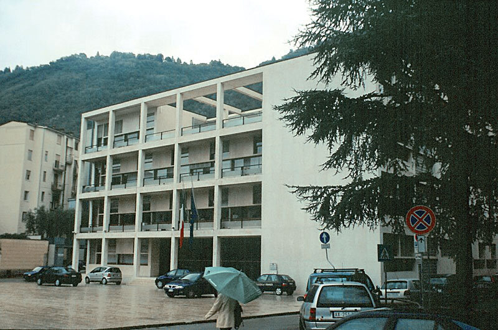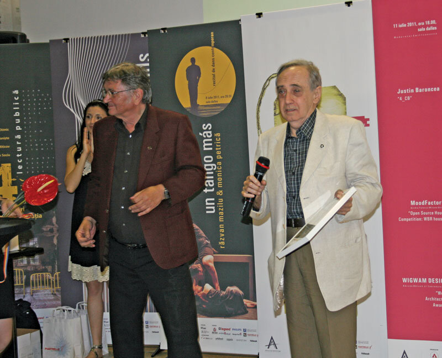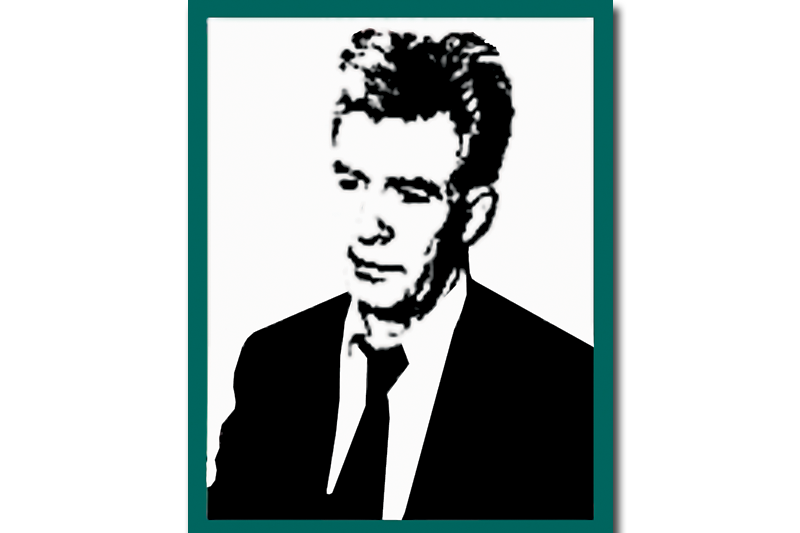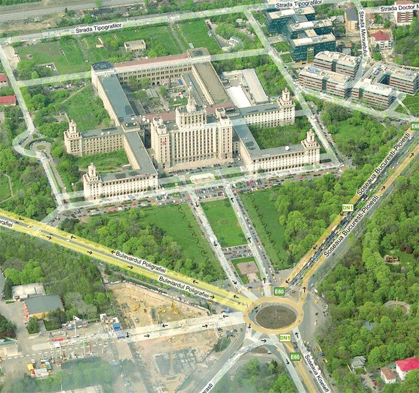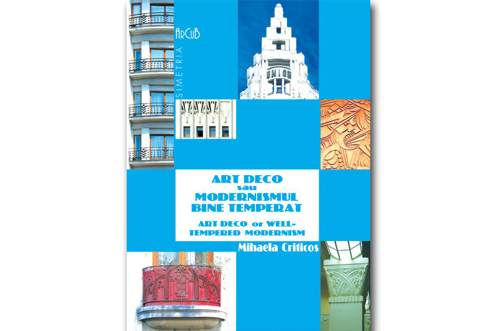
Arhitectura Italiei fasciste - Sorin Vasilescu
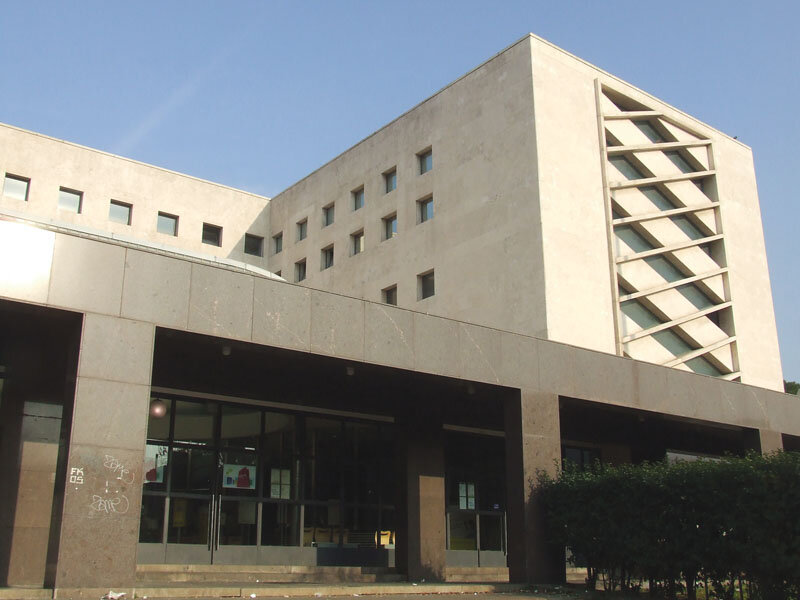
Palatul Poștei din Quartiere Aventino, al lui Adalberto Libera cu Mario De Renzi (1933), Roma
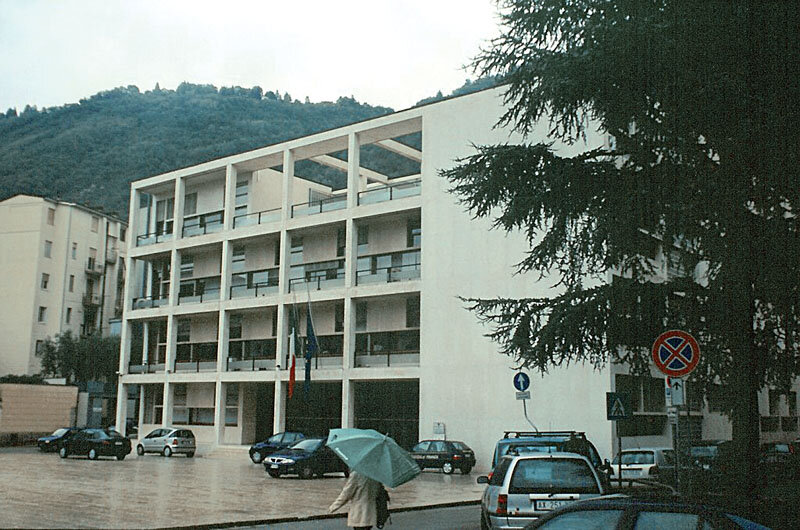
| Cine nu cunoaște Casa del Fascio, din Como, a lui Giuseppe Terragni? Este inclusă în catalogul „Great Buildings”, dar nu numai acolo există modele 3D ale ei, ci și pe Google Earth, și, evident, astfel de modele apar și în cartea lui Sorin Vasilescu: „Arhitectura Italiei Fasciste”. Este icoana arhitecturii Italiei fasciste. Arhitectura, specific italiană, promova printre cele cinci principii ale grupului tinerilor italieni ai arhitecturii raționale, așa-numitul „Gruppo 7”, diferite de ale lui Le Courbusier, o arhitectură contextuală (ambientismo) și o reflectare a structurii în configurație. Casa del Fascio este tipică pentru arhitectura fascistă nu numai prin adoptarea programului rațional, ci chiar prin funcțiune și prin interpretarea acesteia, utilizarea pe cât posibil a elementelor vitrate, transparente: fenestrație și așa-numitul „vetrocemento”, recent restaurat. Și, nu în ultimul rând, a fost folosită, pe lângă materialele arhitecturii moderniste - metal, sticlă și beton -, și piatra naturală, dovadă a situării operei pe pământ italian, bogat în acest material.
„Arhitectura Italiei Fasciste”, de Sorin Vasilescu, cu o prefață semnată de Răzvan Theodorescu, este prima carte din seria Arhitext. Cartea este dedicată „studenților” domnului profesor, și, ca fostă studentă la cursurile Domniei Sale de istorie a arhitecturii moderne, îi dedic această recenzie. Citiți textul integral în 3 / 2011 al Revistei Arhitectura. |
| Who doesn’t know Casa del Fascio in Como by Giuseppe Terragni? It is included in the Great Buildings Catalogue, and not only there exist 3D models of it, but also on Google Earth, and, evidently, such models appear also in the book by Sorin Vasilescu: „Architecture of Fascist Italy”. It is the icon of architecture in fascist Italy. Not only the architecture, specific Italian, through giving up the principles of Le Corbusier and adopting, instead of them, those of the so-called „Gruppo 7”, the group of seven young architects in the interwar time from Northern Italy, distancing itself from those of Le Corbusier, which promoted through, also five, different principles, a contextual architecture (ambientismo) and a reflection of the structure in configuration. Casa del Fascio is typical for fascist architecture not only through the adoption of the rational program, but mainly through its function, and through its interpretation, using as much as possible glassed, transparent elements: windows and the so-called „vetrocemento”, recently restored. And, last but not least, side by side with materials of the modernist architecture metall, glass and concrete also natural stone was used, testimony of placing the work on Italian soil, rich in this material.
„The Architecture of Fascist Italy” by Sorin Vasilescu, with a preface signed by Răzvan Theodorescu is the first book in the series of books Arhitext. The book is dedicated to the students of the professor, and, as former student in his courses on history of modern architecture, I offer this review. Read the full text in the print magazine. |
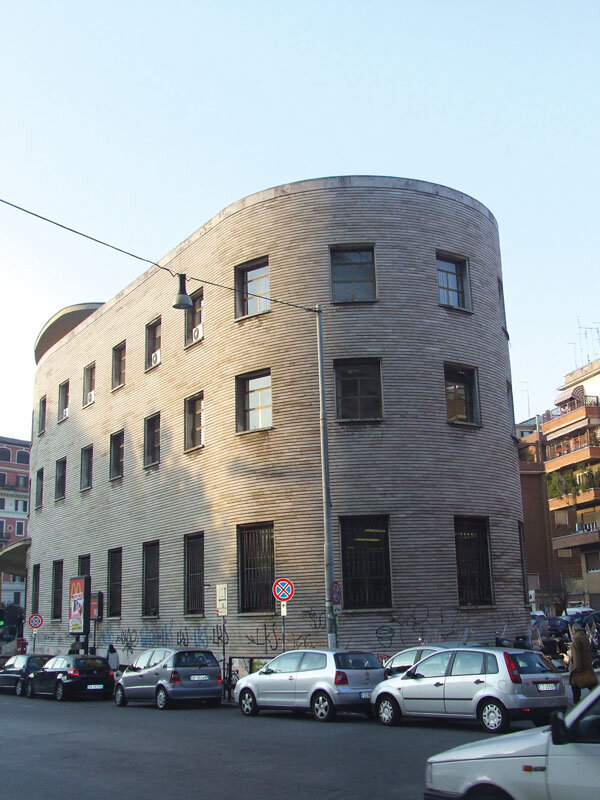
Palatul Poștei din Piața Bologna, a lui Mario Ridolfi pentru Quartiere Nomentano (1933), Roma

Palatul Poștei din Quartiere Aventino, al lui Adalberto Libera cu Mario De Renzi (1933), Roma
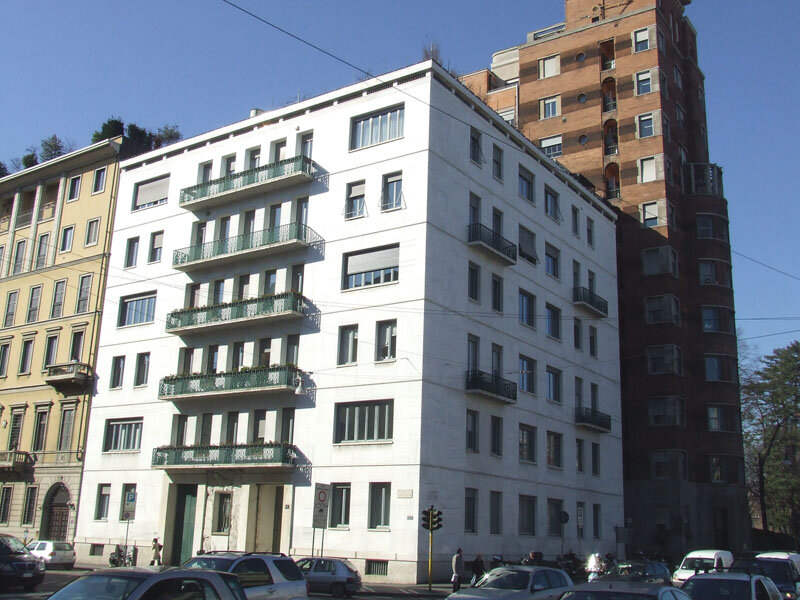
Torre Rasini – Emilio Lancia, Gio Ponti Palazzo Rasini (1932-1935), Milano
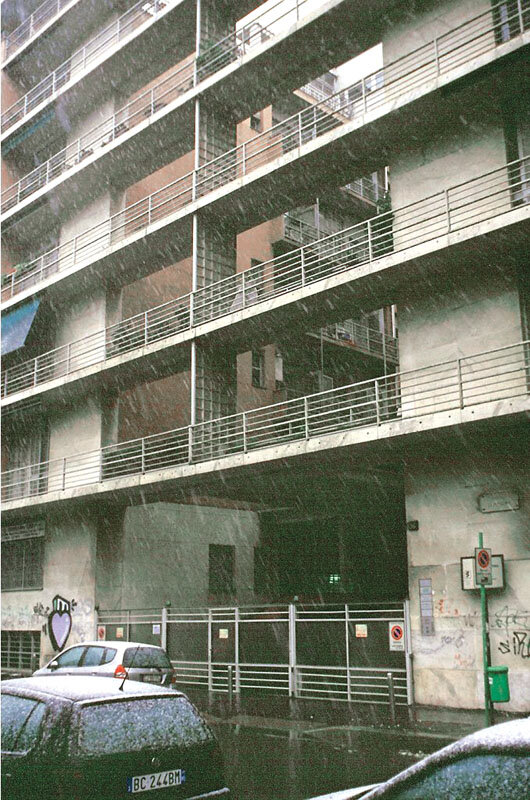
Casa Rustici - Giuseppe Terragni și Pietro Lingeri, 1936, Milano

