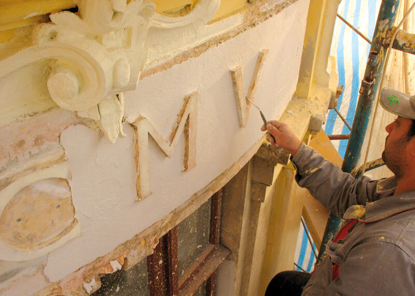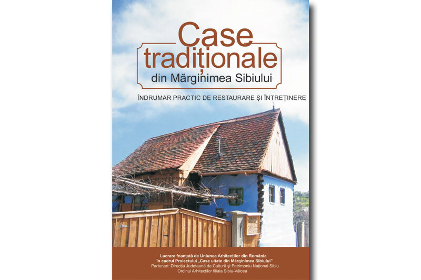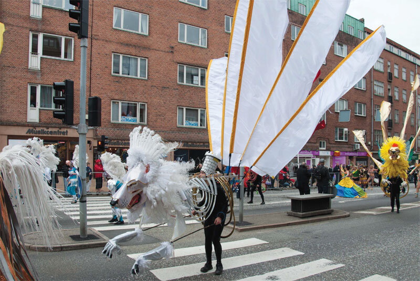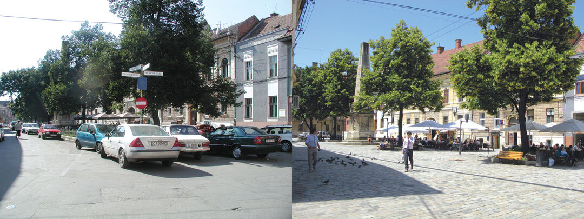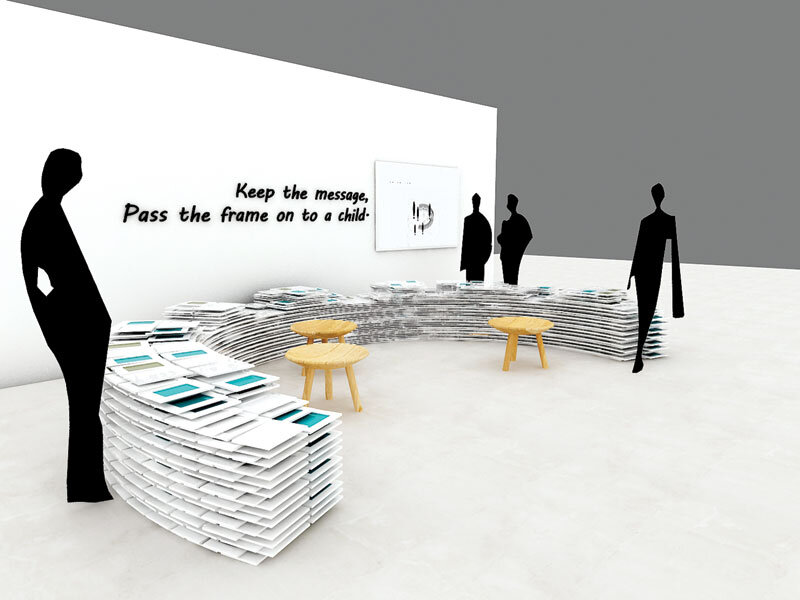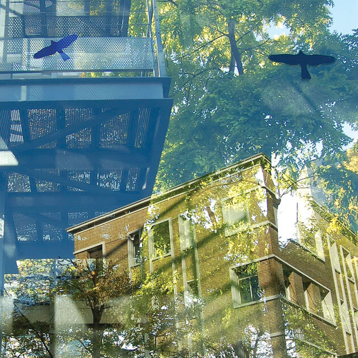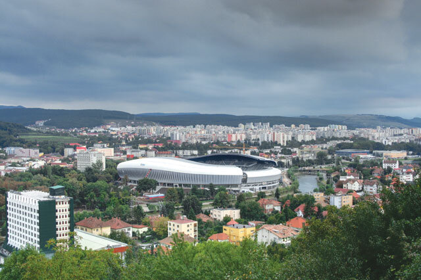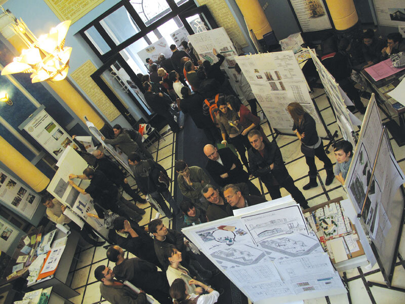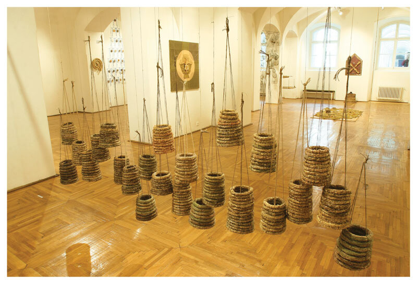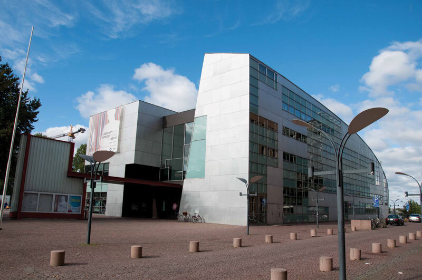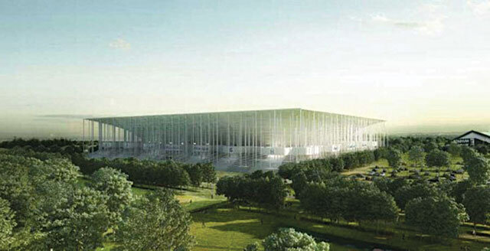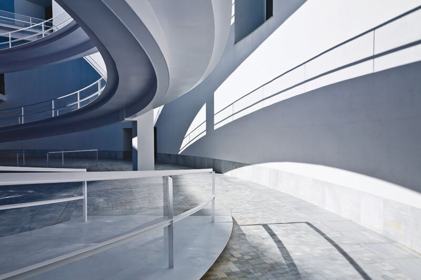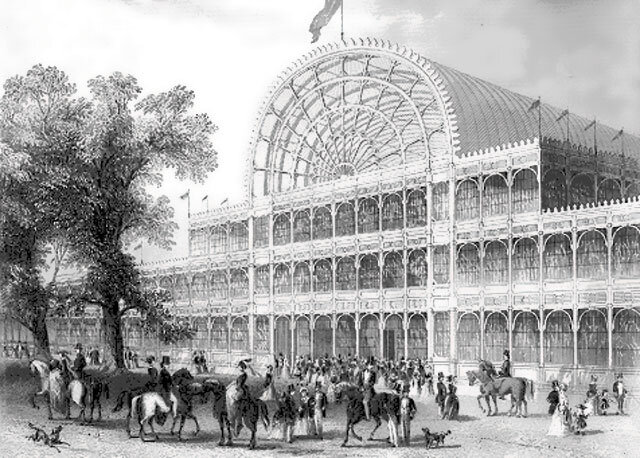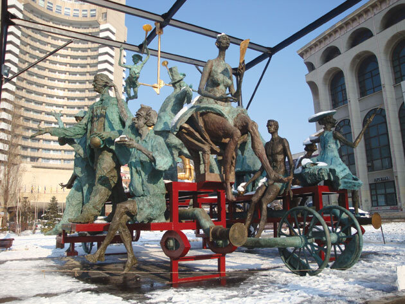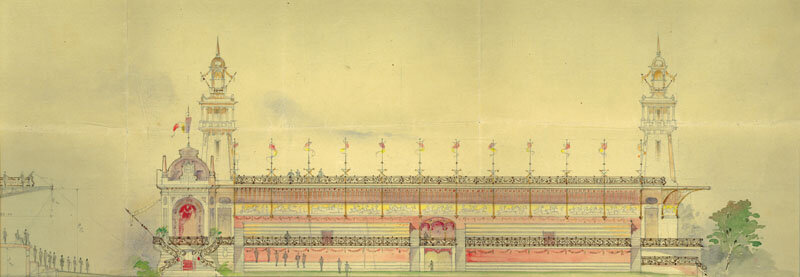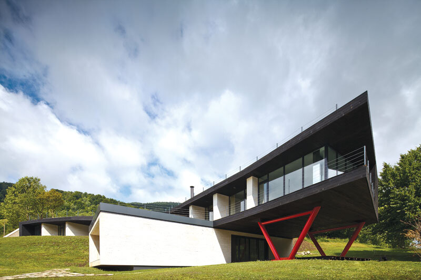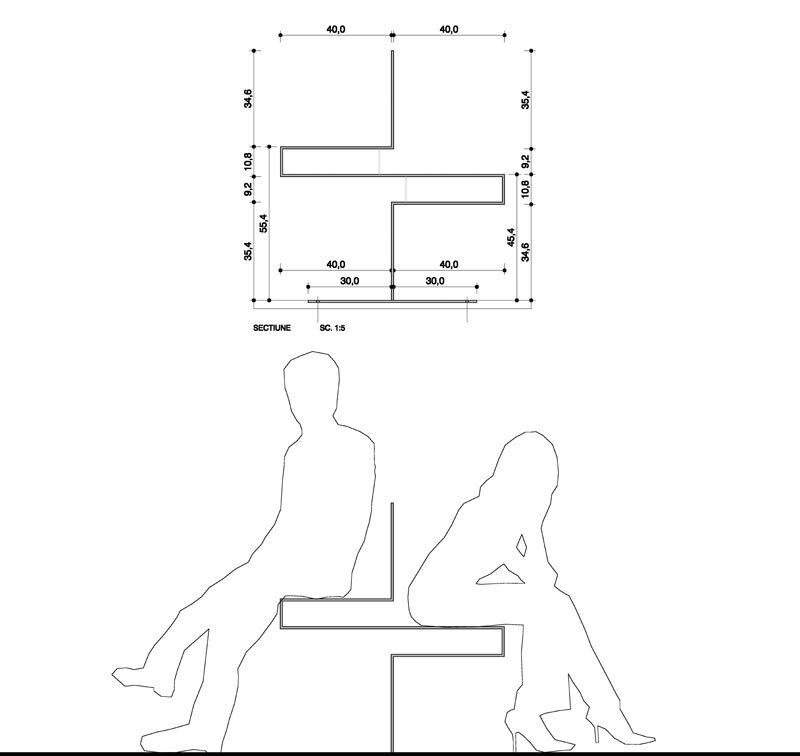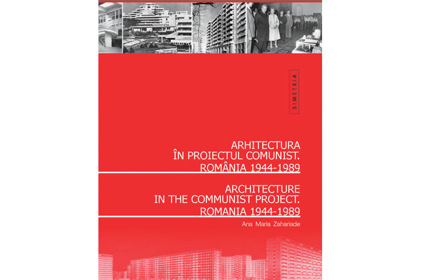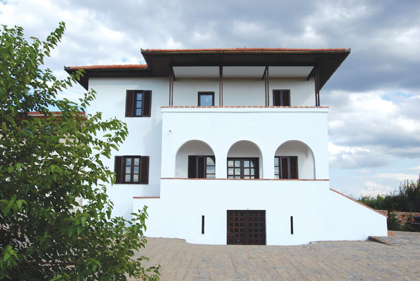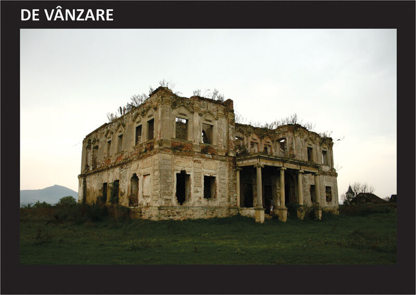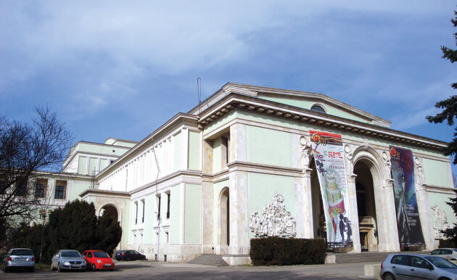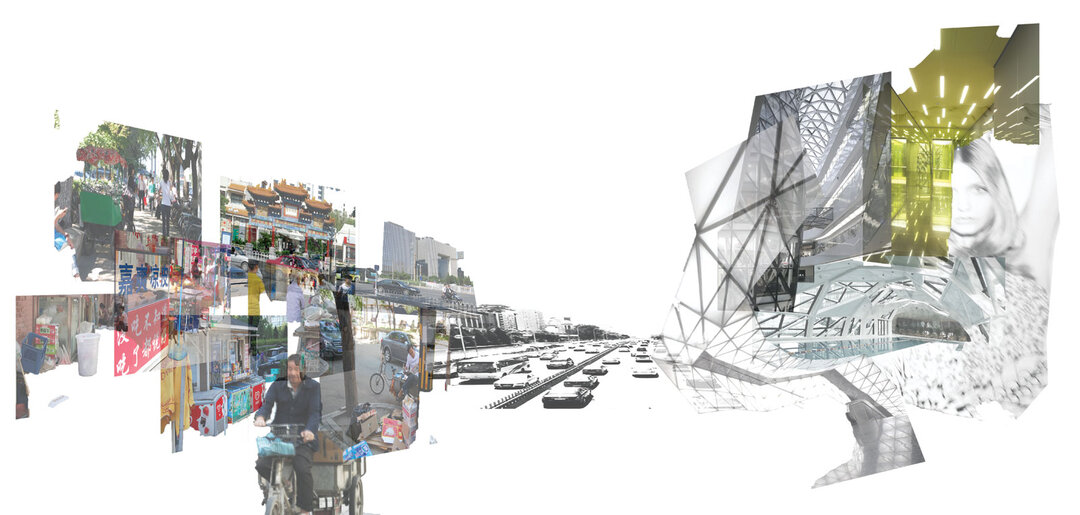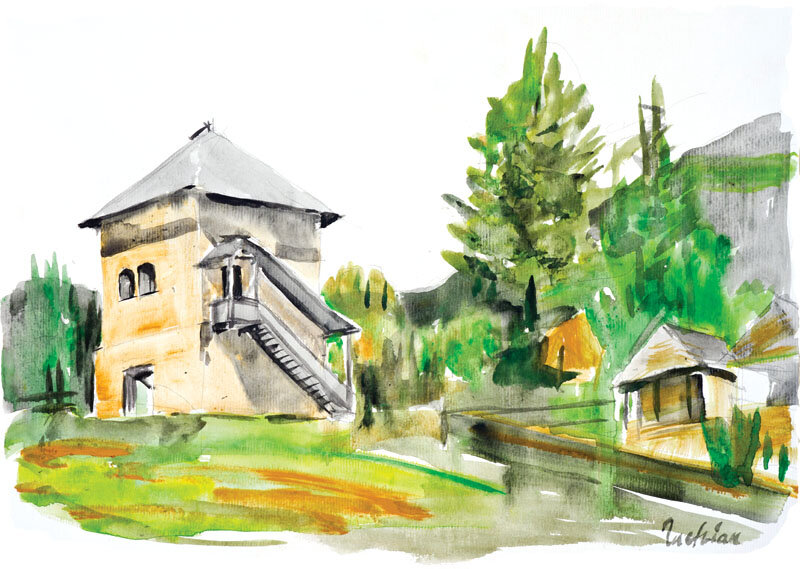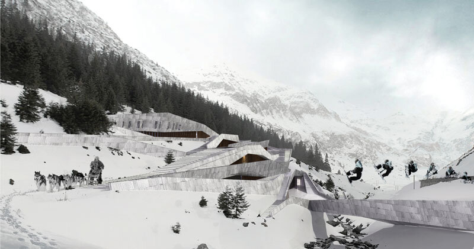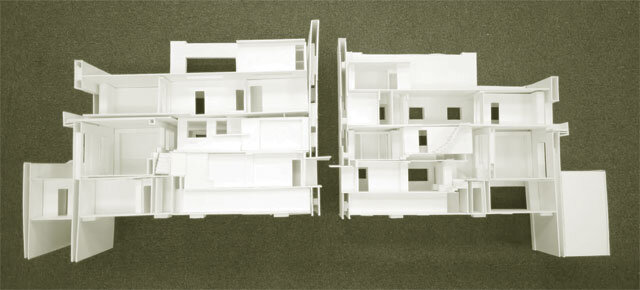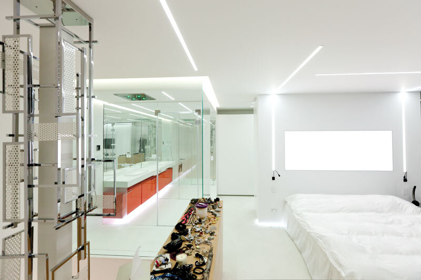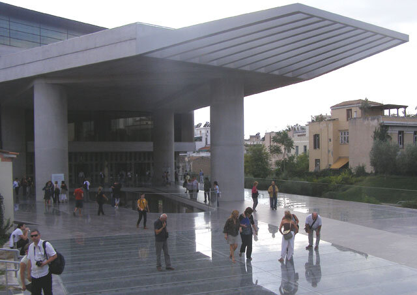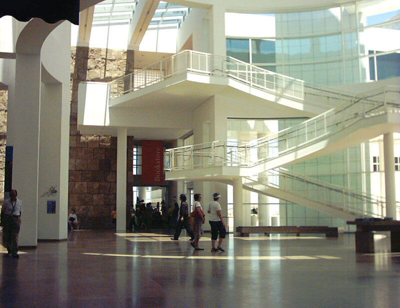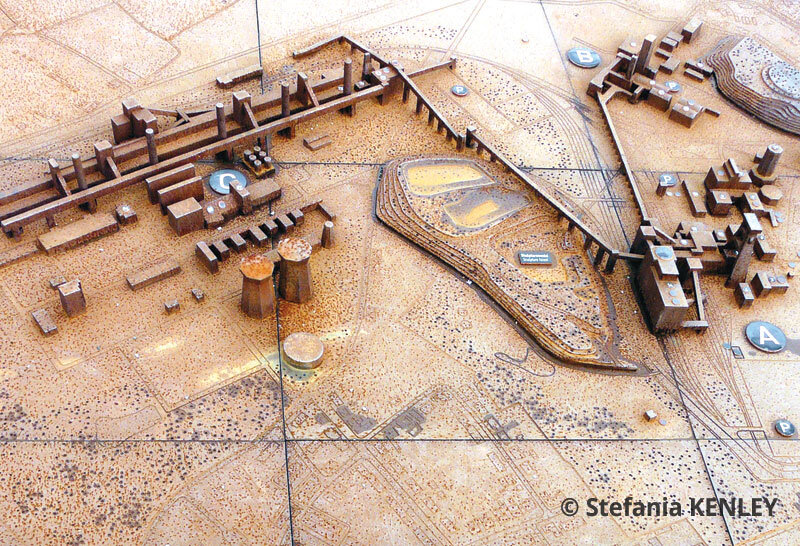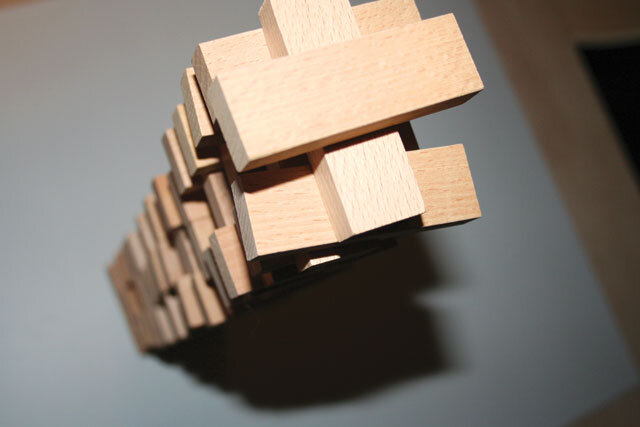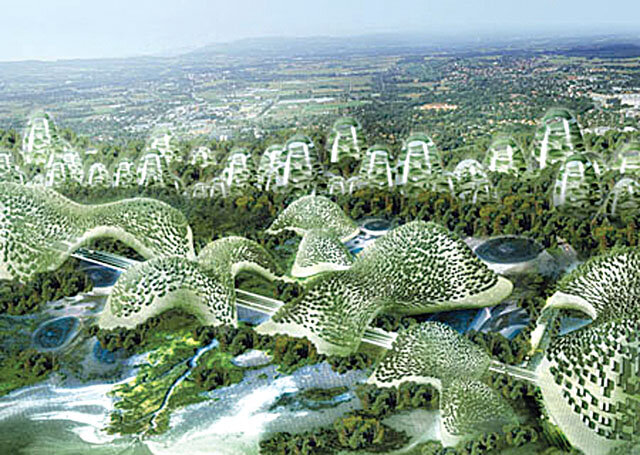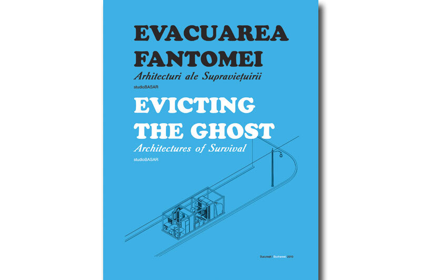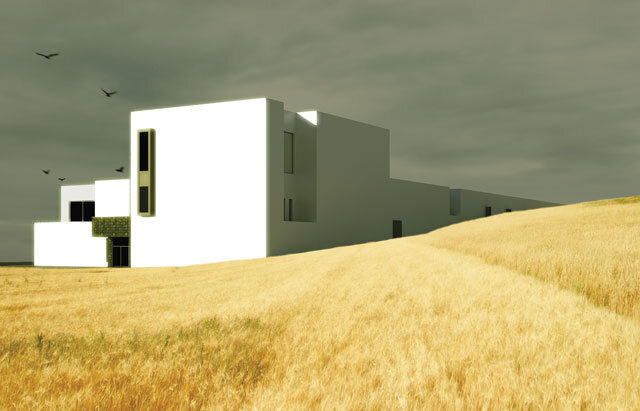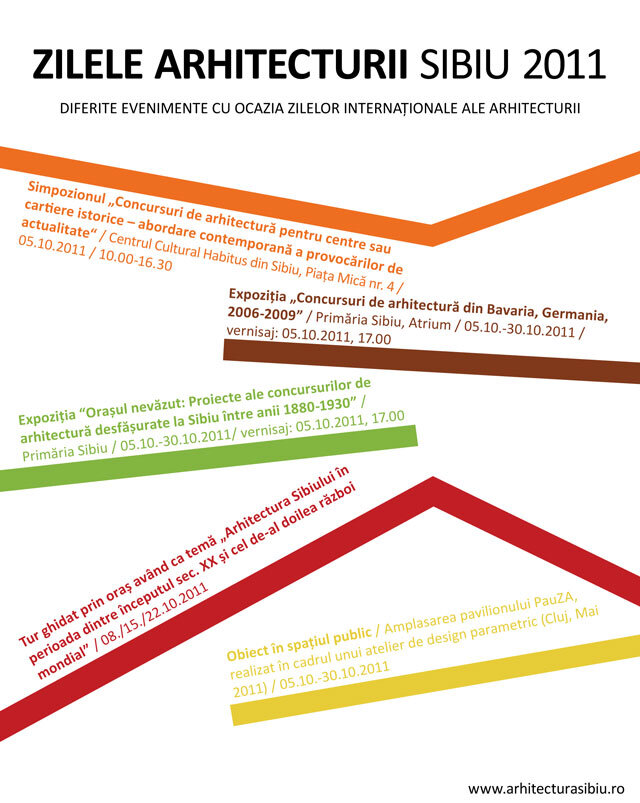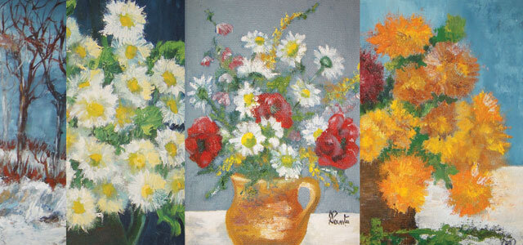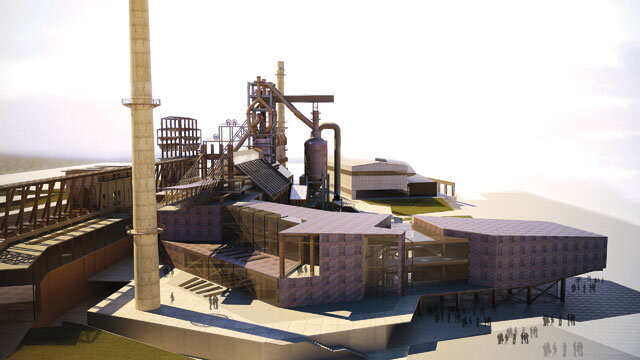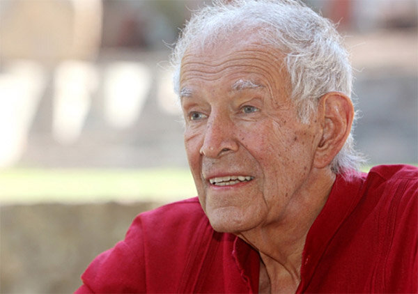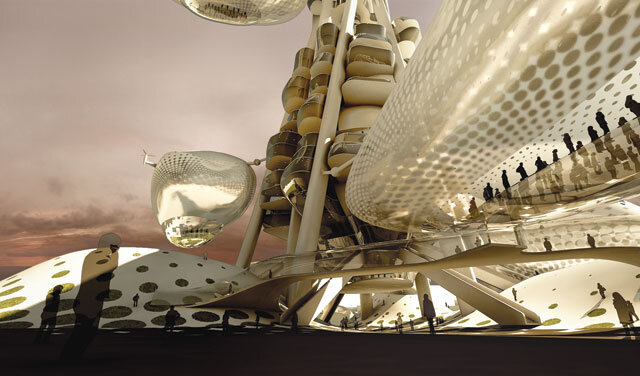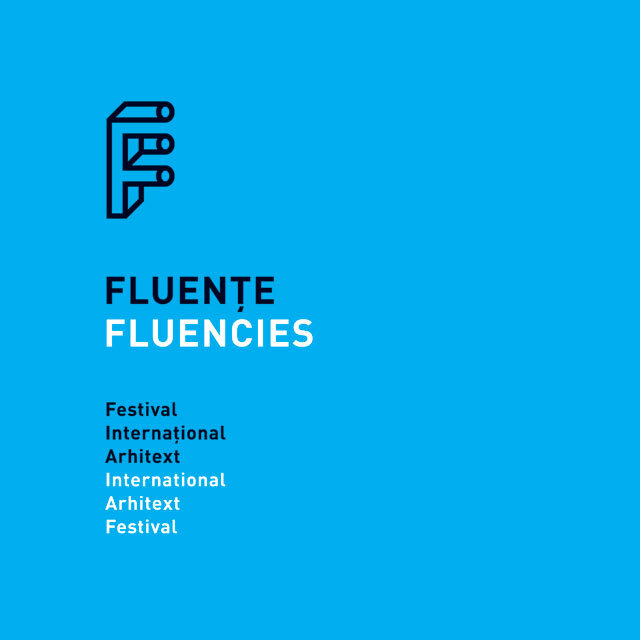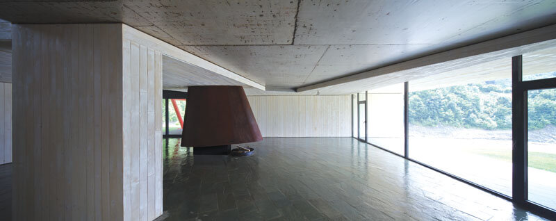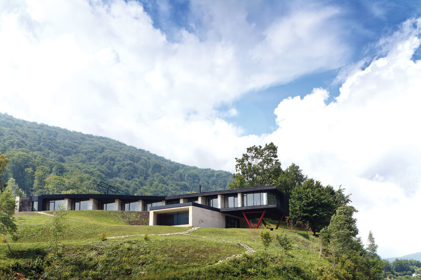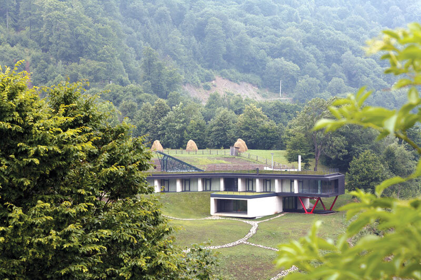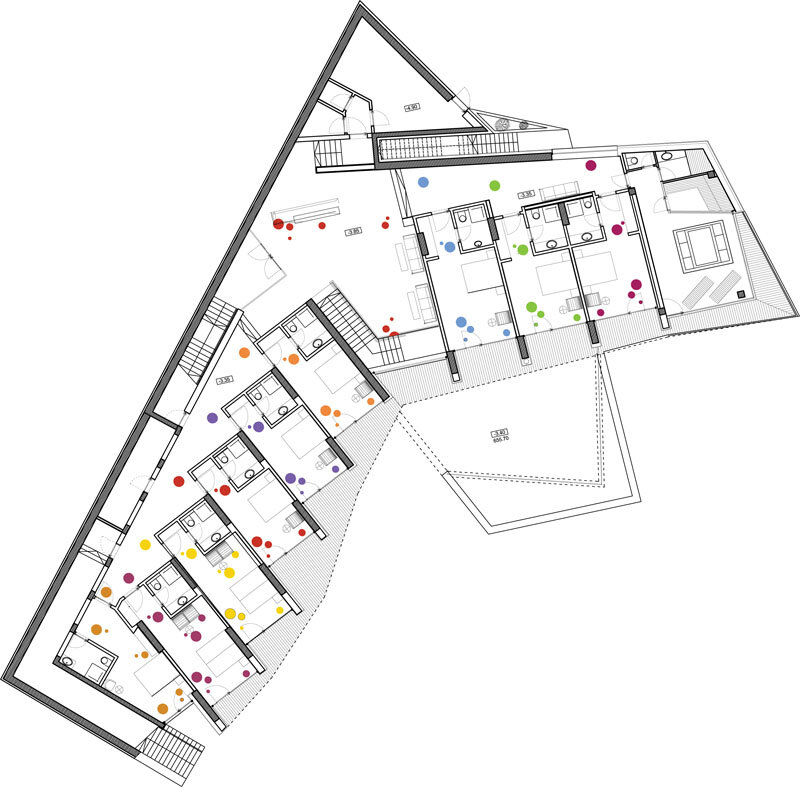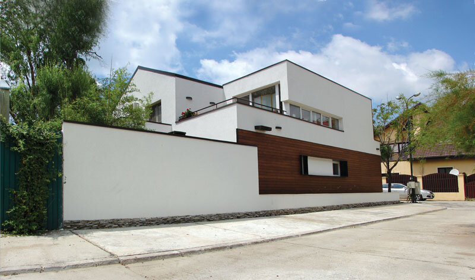
Bucharest Architecture Annual Bucharest 2011 - Architecture Section Award, social-cultural category: tourist pension Atra Doftana - arh. Bogdan Babici, arh. Alex Maftei, arh. Bogdan Brandiburg
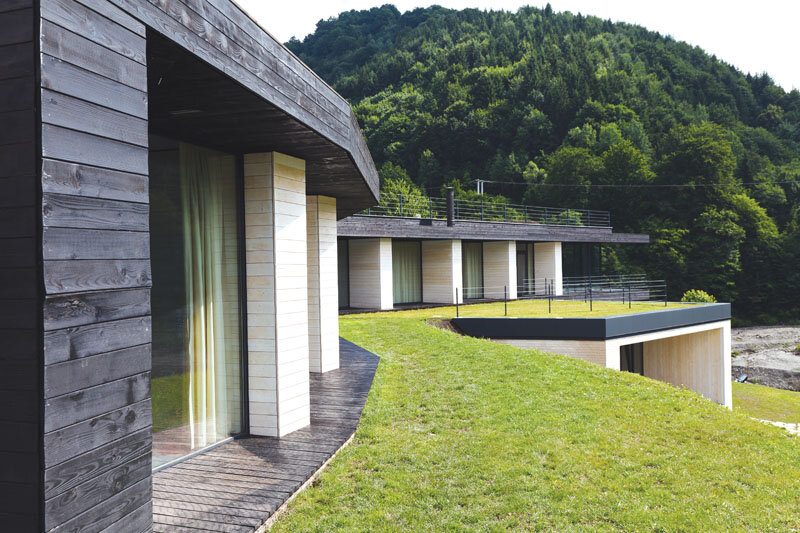
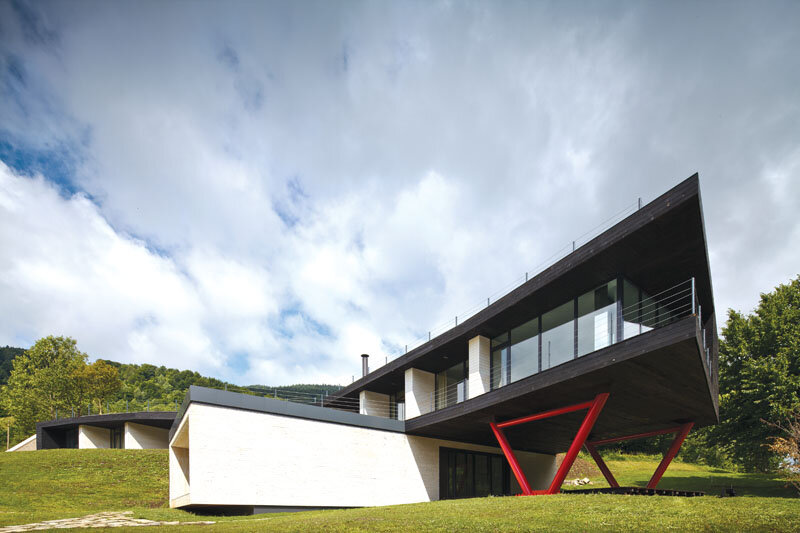
PROJECT: ATRA DOFTANA TOURIST HOLIDAY ATRA DOFTANA, Valea Doftanei commune, Prahova county
GENERAL DESIGNER: SC TECON SRL
AUTHORS: BOGDAN BABICI. ALEXANDRU MAFTEI
CO-AUTHOR: BOGDAN BRANDIBURG
YEAR OF FINALIZATION: 2011
PHOTO: COSMIN DRAGOMIR
- total built area 955 square meters
- developed surface 330 sq.m
The building is located on the shore of a mountain lake and is configured on two major volumes, taking advantage of the natural shape, which presents 2 major level drops interspersed with 2 approximately flat areas: the volume that will house the accommodation units and the reception and the one that will house the entertainment, utilities and technical spaces, both volumes being articulated in such a way as to exploit the geometric configuration of the terrain, the orientation and the views that the site has, paying particular attention to how it fits into the site and how the building dialogues with the surrounding environment.
The first of the volumes, which houses the accommodation units, is located one level below the site access area, generating on its roof the platform necessary for parking and maneuvering spaces for cars. Thus arranged, the volume is located underground (in relation to the level of the access), leaving the natural setting untouched. The second volume speculates the steep slope of the land towards the water's edge and is located below the first volume, giving the first volume an extension of the green courtyard space, thus allowing all the accommodation spaces to open onto the view. The second volume contains the living area of the guesthouse: the dining room, the restaurant and the adjoining storage areas.
The building is finished largely using materials specific to the site and function, the accommodation level is clad in wood while the living area is finished with stone exterior. The building takes advantage of the nature of the site, exhibiting minimal floor area, with the exception of the glazed areas through which views of the lake can be admired, the majority of the envelope is earth clad.

