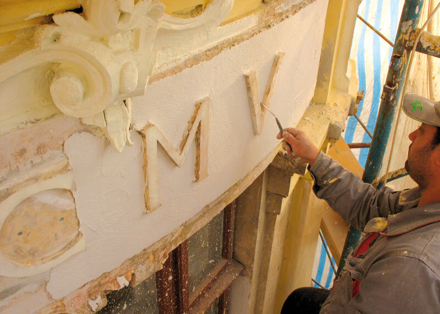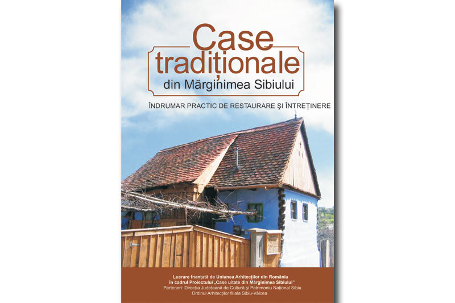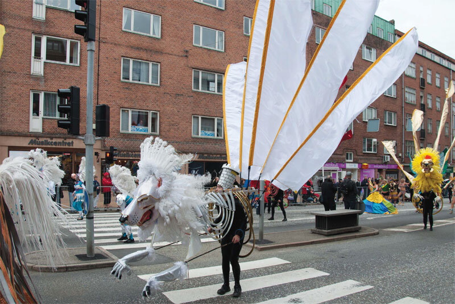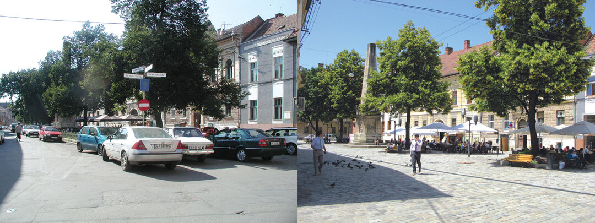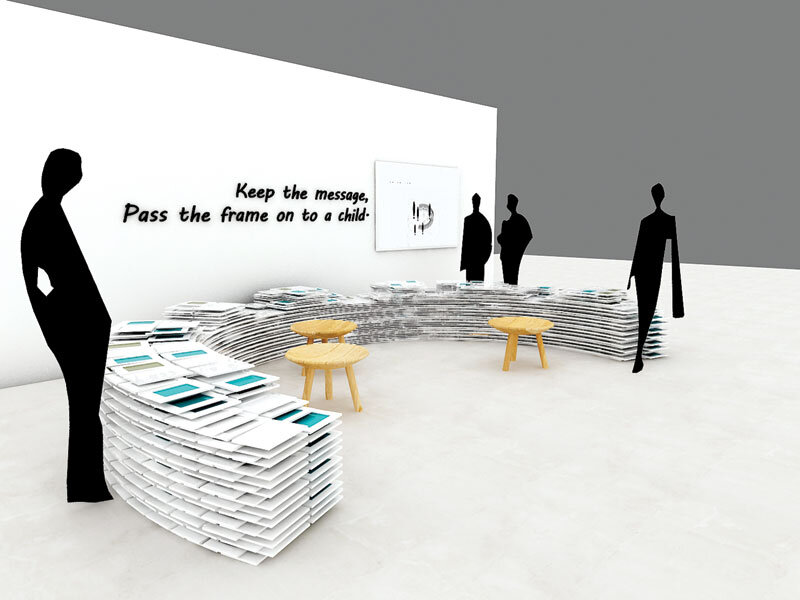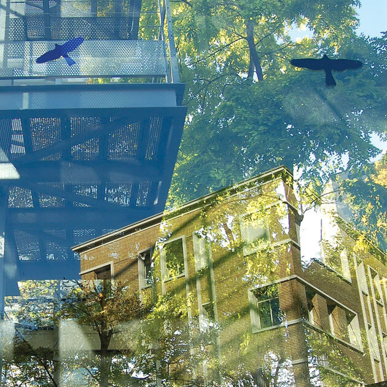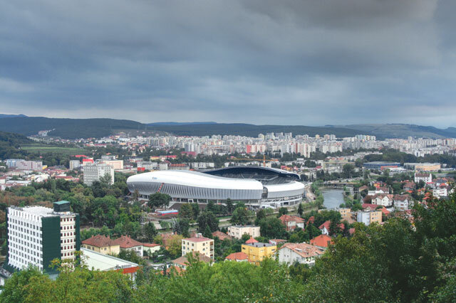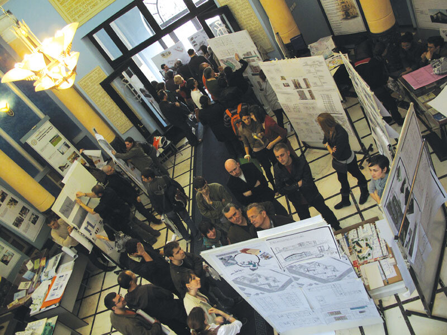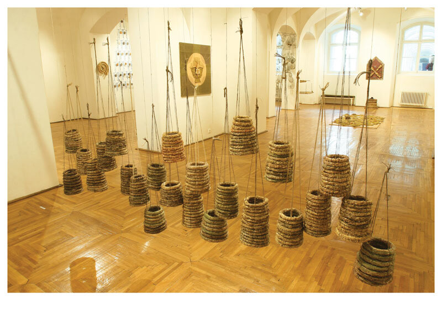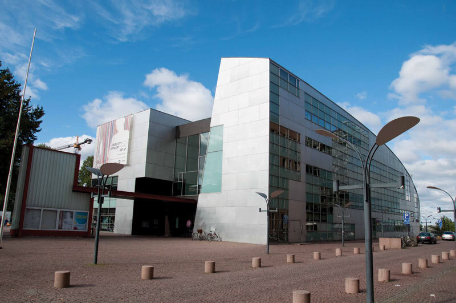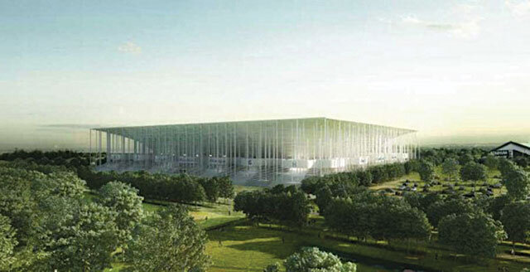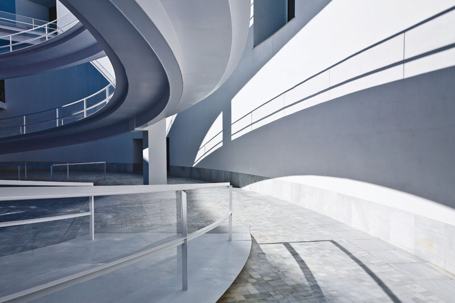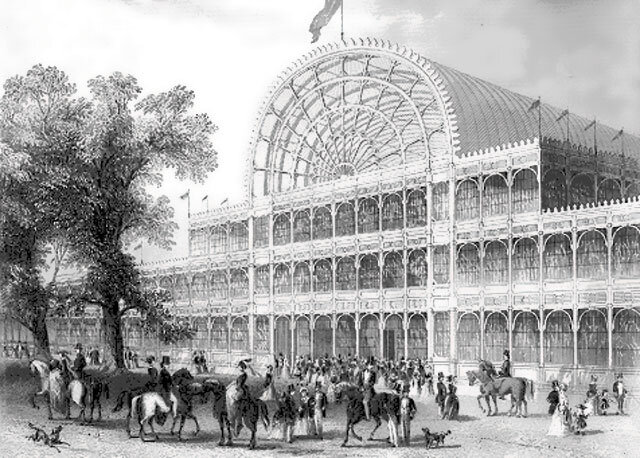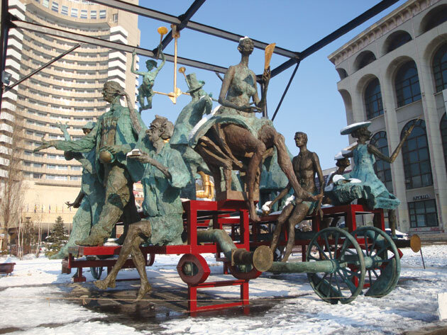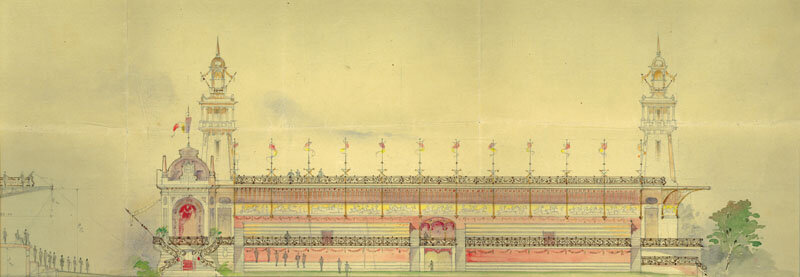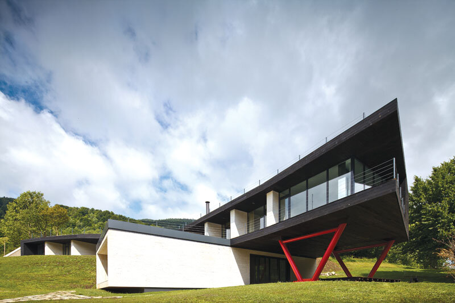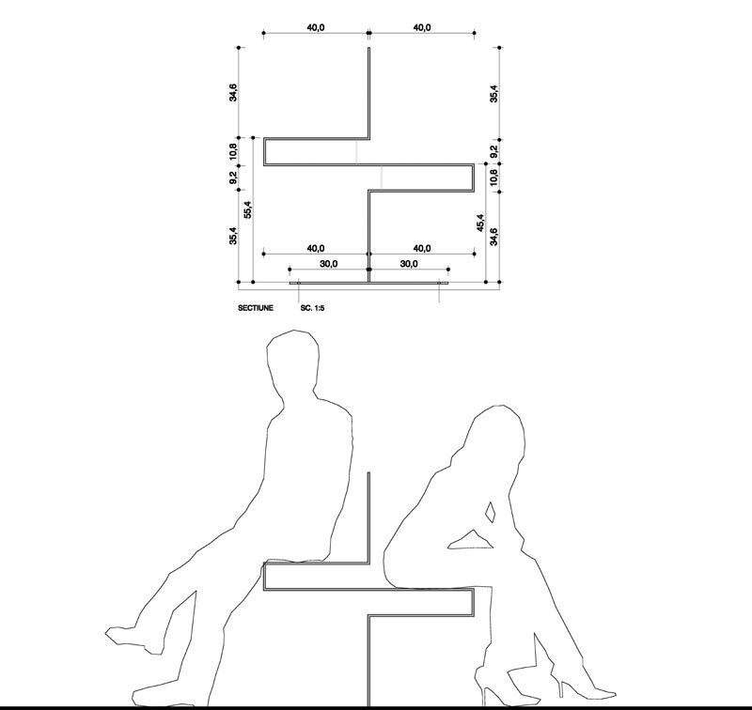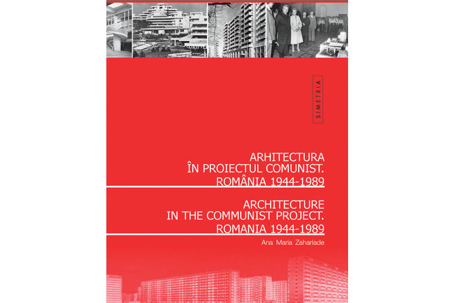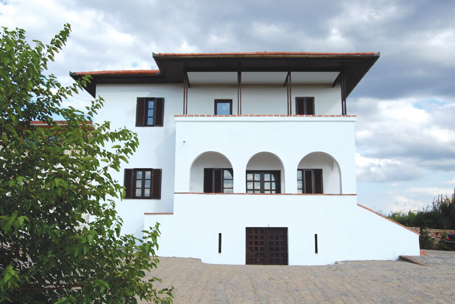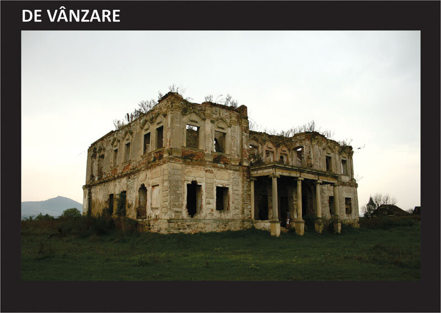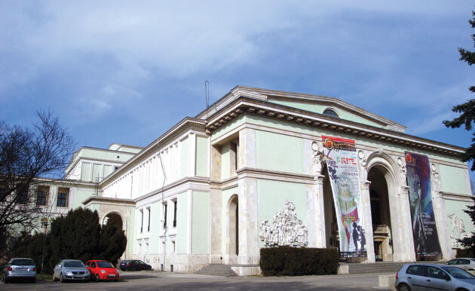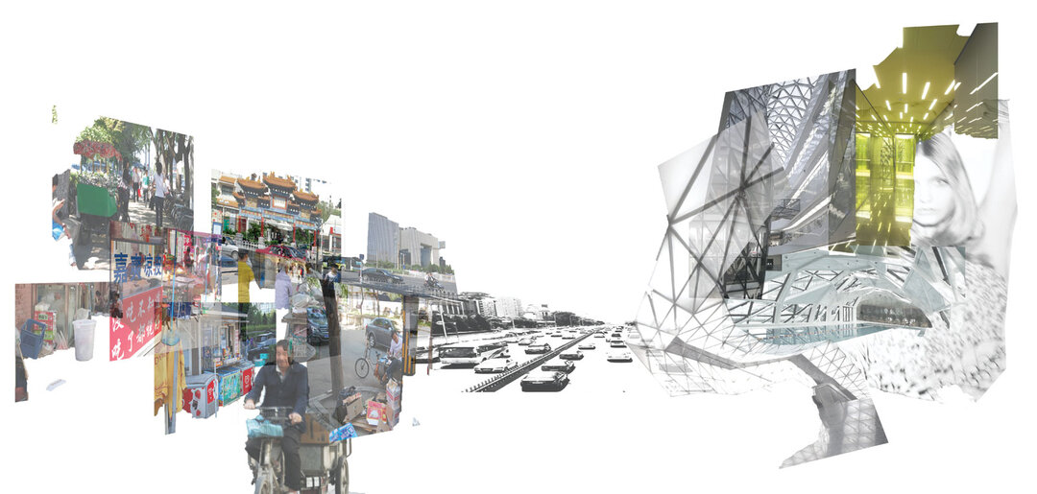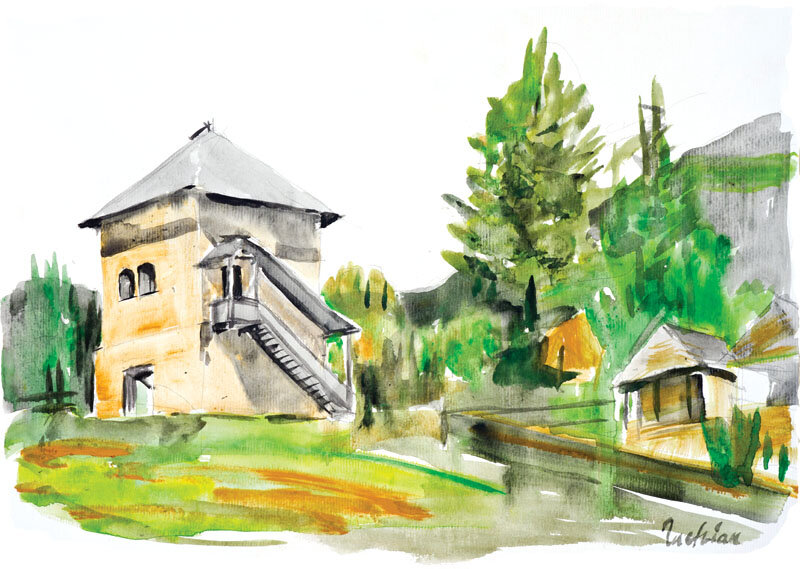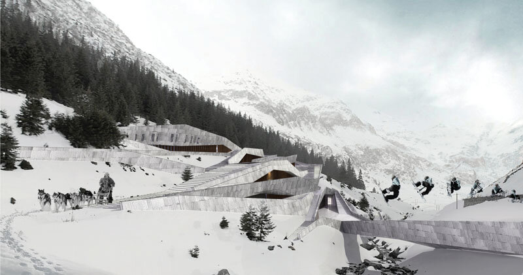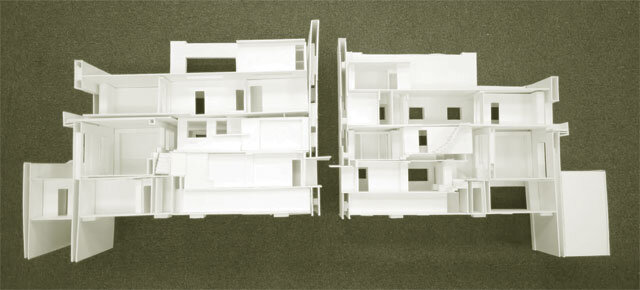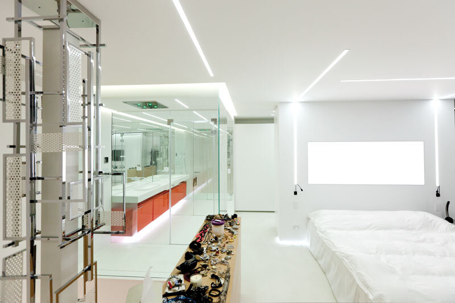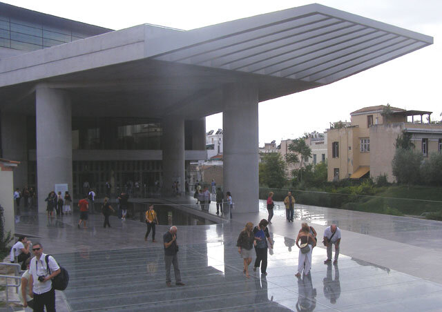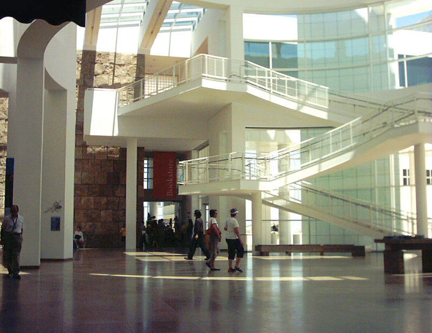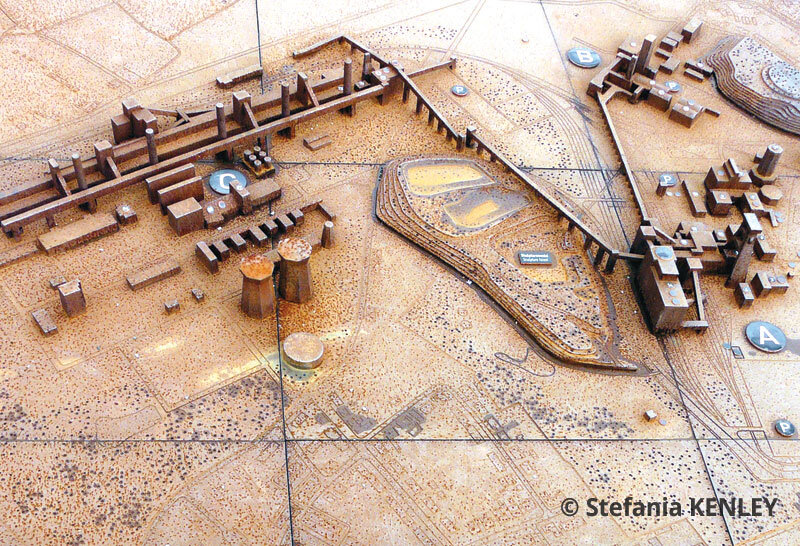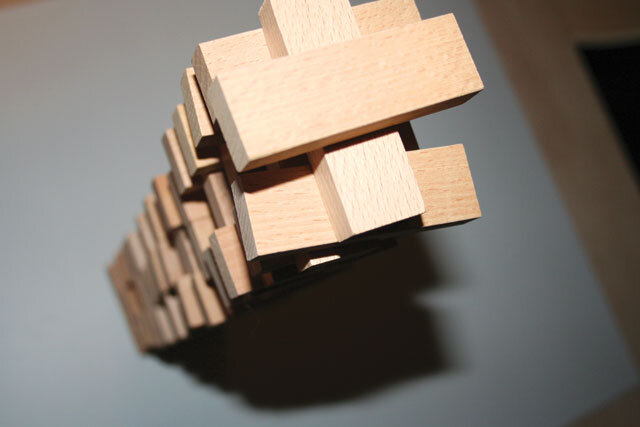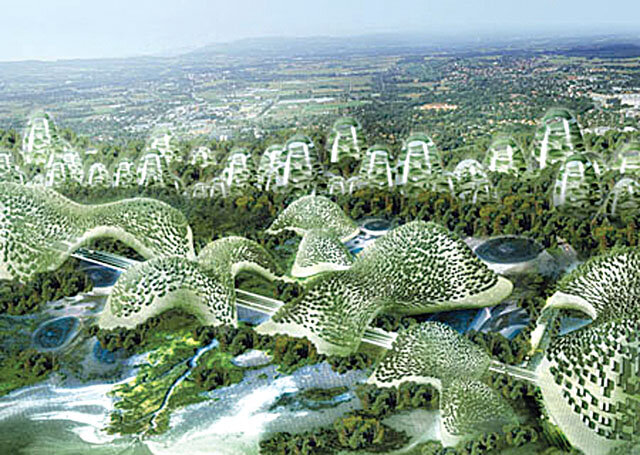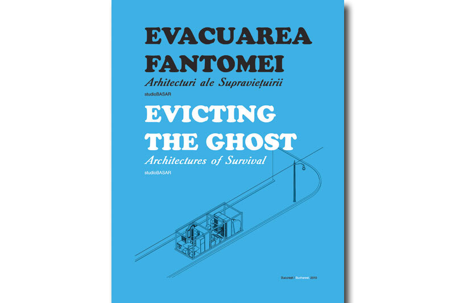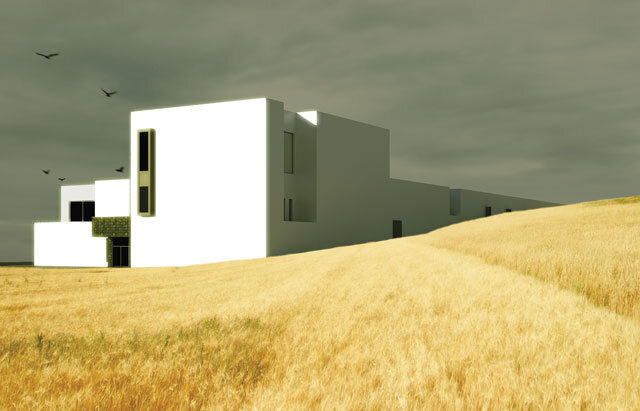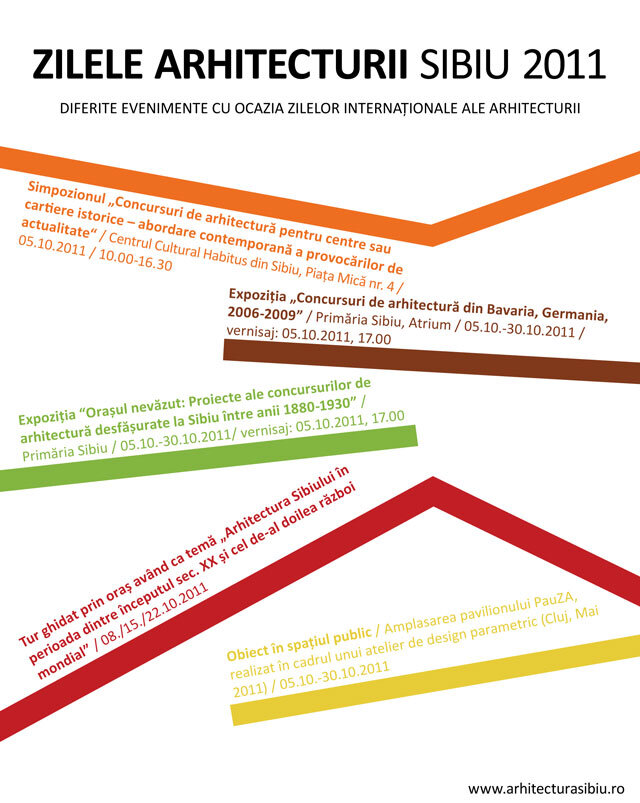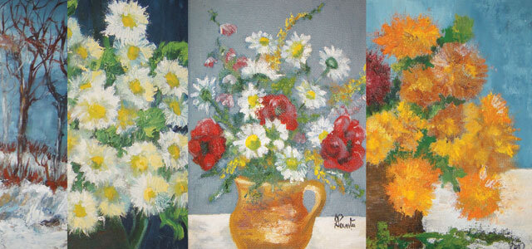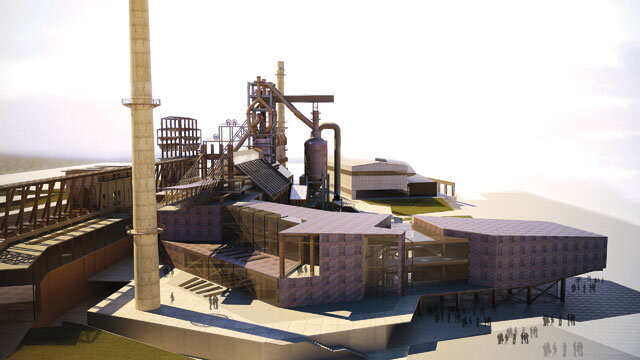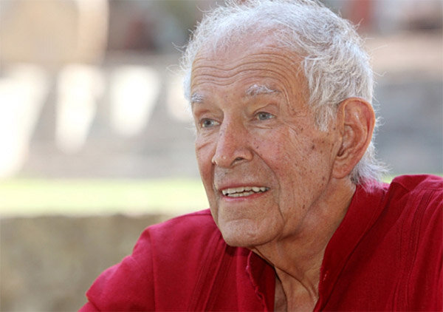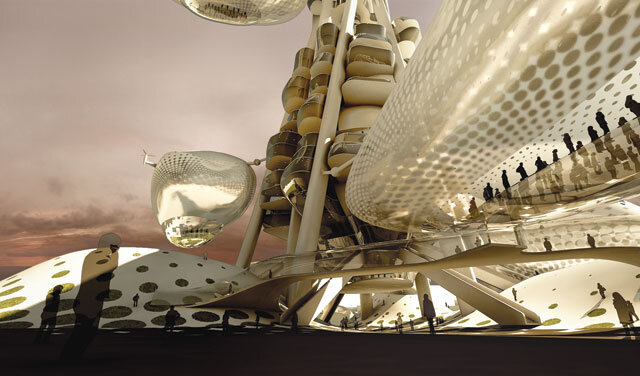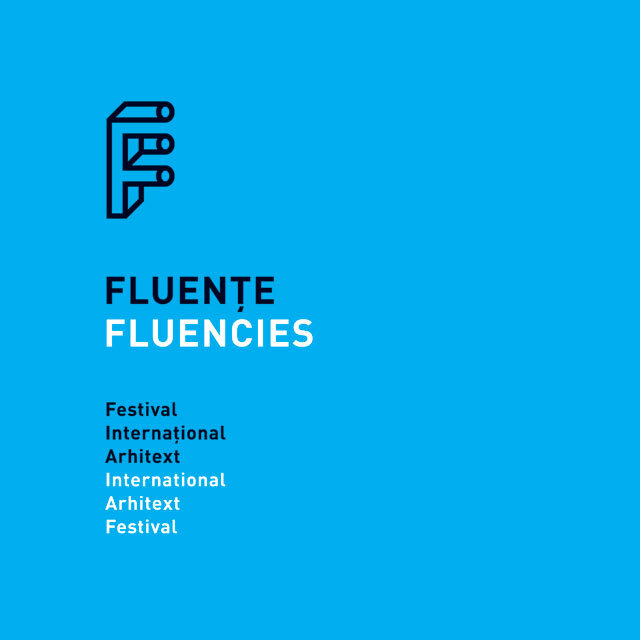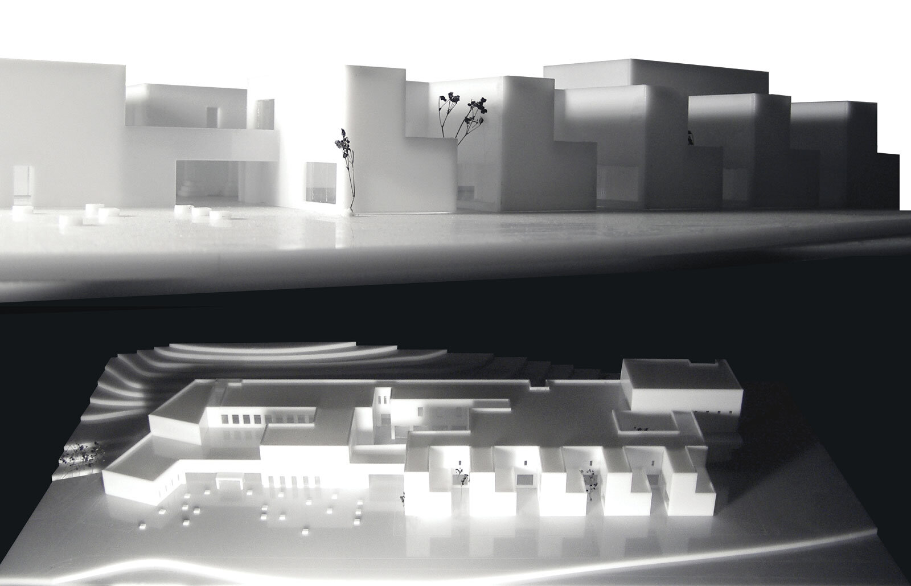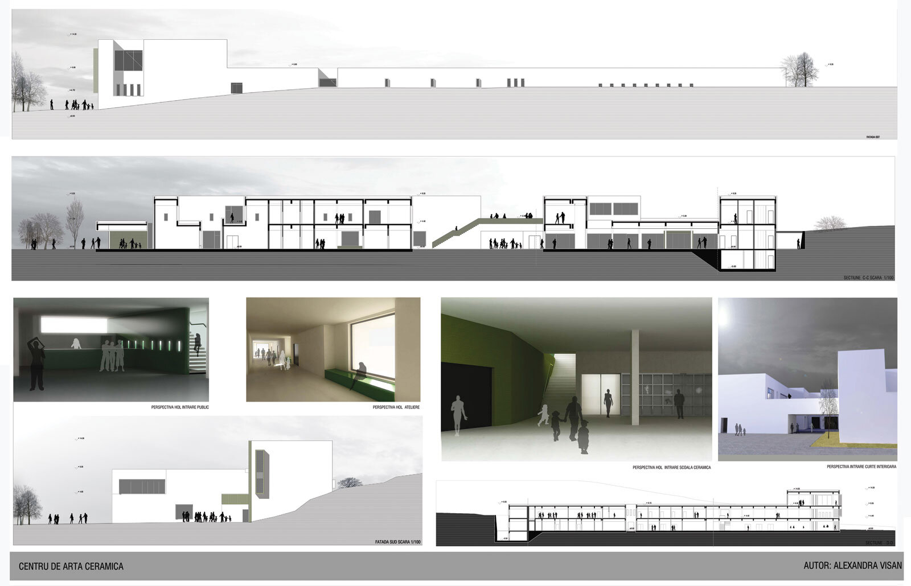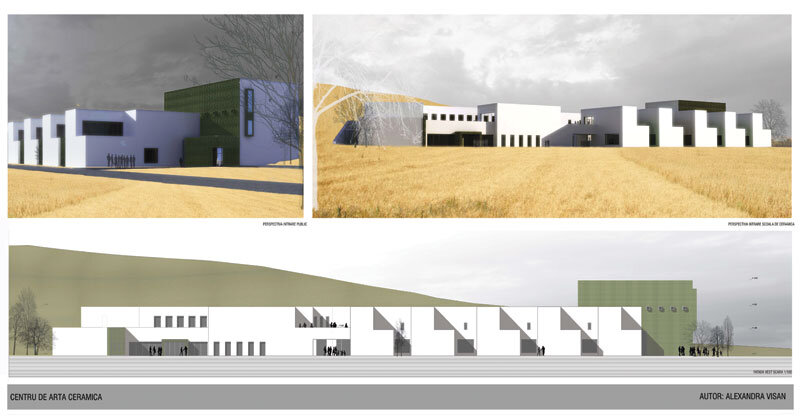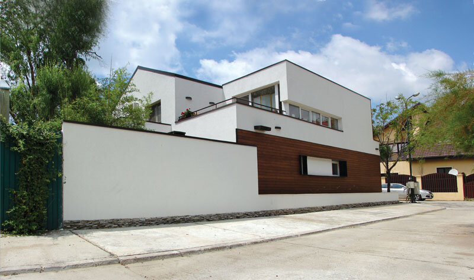
Diploma Project - Ceramic Art Center in Curtea de Argeș
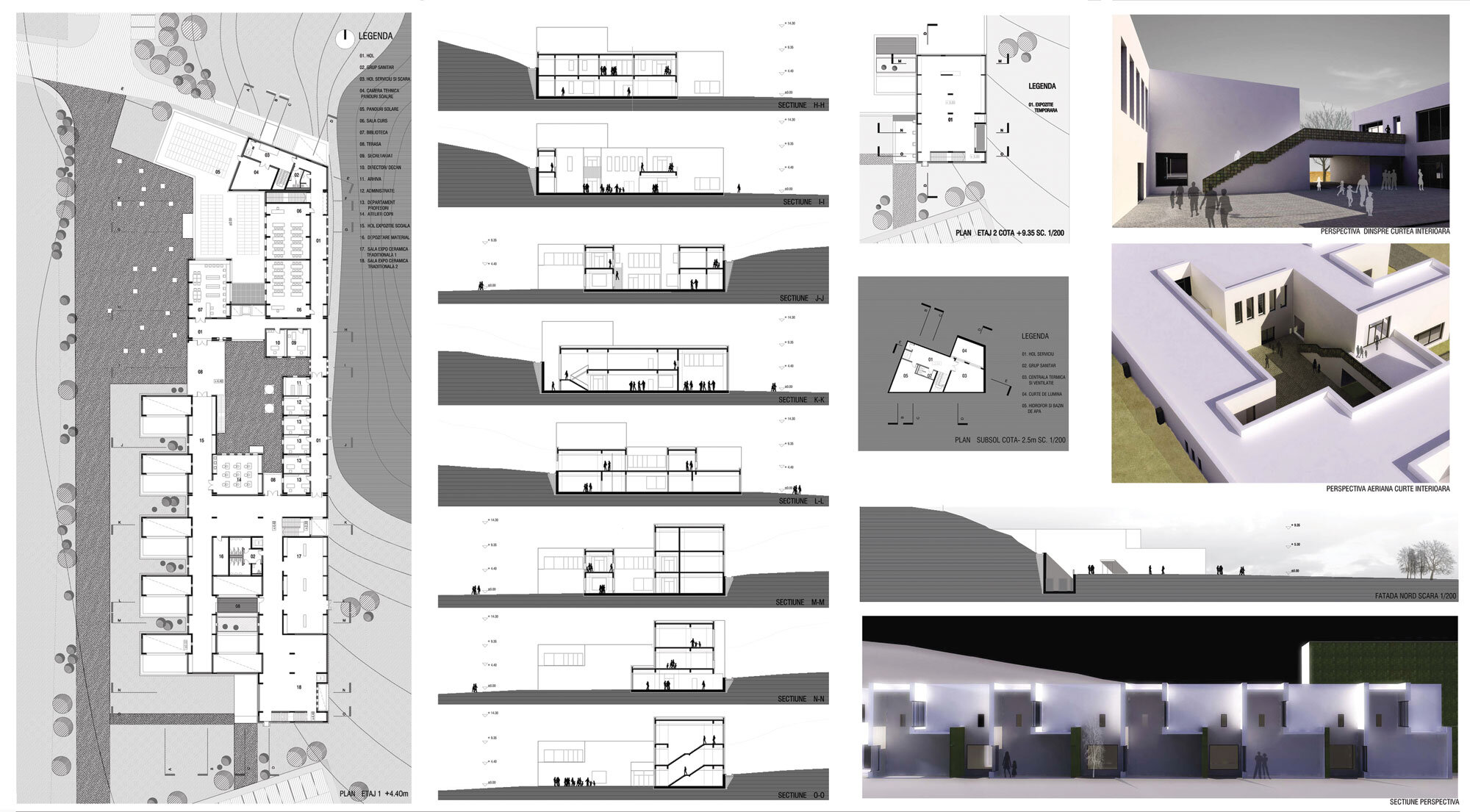
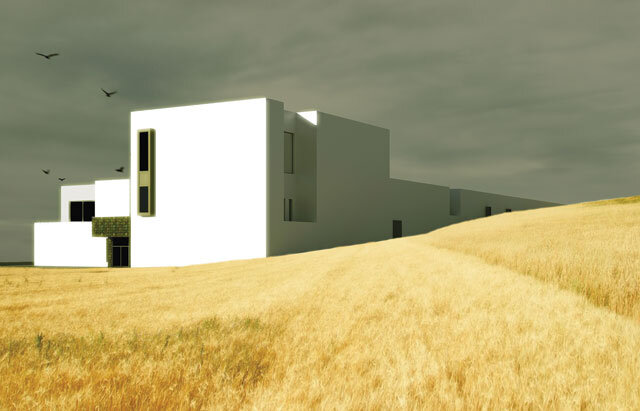
student-architect Alexandra VIȘAN
Tutors: prof. dr. dr. arh. Zeno Bogdănescu and prof. dr. eng. Mircea Crișan
EXTENSION
The area in which the project is proposed to be built is an industrial area, an area of the city that has become mixed due to the expansion of the housing area, located at the entrance from Câmpulung, on the former site of a brick factory that was demolished two years ago. Taking into account the functional and technical needs of a place where ceramics will be produced and the fact that there is a clay pit nearby, the function of a ceramic art center seems to be appropriate for the site.
CERAMIC ART CENTER - PROGRAM
Given the losses in ceramic art over the last 60 years, it could be argued that such a program would bring a piece of the old world into a new world, using modern ways to attract young people, finding a way to blend old and contemporary techniques.
At the same time, the area of influence will not be limited only to the municipality, being a public-private partnership investment, but to Muntenia and Oltenia, becoming a place where the individual can get back in touch with the memories lost on the road to civilization.
The Ceramic Art Center is composed of a school divided into a theoretical and a practical area and an exhibition area where not only the final objects will be exhibited, but the continuous process of creation itself, with visitors having visual access to the workshops where the students work.
The school will have three specializations: Superior, Medium and Traditional, training 225 pupils/students under the guidance of 25 teachers, but at the same time, special evening and weekend classes for children and adults interested in ceramics will be held in this space.
PROJECT
The building is born from the hill, relating to both nature and the city, becoming a kind of boundary between natural and artificial, relying on the maximum expressiveness of simple materials, presenting a play of full/empty, generating a space characterized by permeability and the contrast between presence and absence.
Bearing in mind the needs of such a program we can conclude that the workshops are the most important part of the project, and for this reason they will be treated as special areas expressing the hierarchy, and that in any traditional household the courtyard, in this case the central point of the composition, will be recreated.
The workshops are designed for 12-20 students and are conceived as flexible spaces, being used for different sizes of ceramic pieces and different techniques.
Direct light from the north and indirect light from the south will illuminate the working areas and at the same time natural ventilation will be provided to dry the ceramics right in the studio on special shelves.
Between the workshops are small grassy areas, and the walls are clad with dark-green glazed ceramics to reflect the light and at the same time bring back the local tradition.
The open courtyard, the central area of the composition, is conceived as a meeting point between tradition and modernity, between the theoretical and practical school and the exhibition area, meaning that, at the heart of a contemporary architectural object that responds in a correct way to current demands, a traditional area with potters' workshops and kilns is recreated with modern means, bringing a piece of the old world into a totally changed world.
The theoretical school and the exhibition area meet the requirements of such functions, but as for the exhibition area, the novelty comes from the fact that while visitors walk along a corridor they can watch the whole process unfold in the workshops unhindered, and then experience the mysteries of clay themselves in a special workshop.
We shape the world around us and at the same time we are influenced by the objects that surround us, which is why a school where young people are educated should have a special design that supports creativity and frees the senses.

