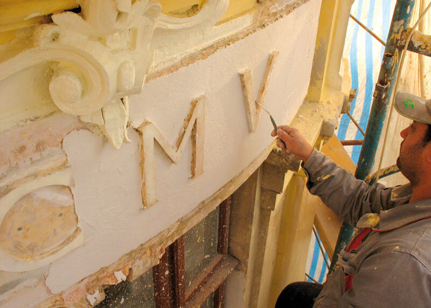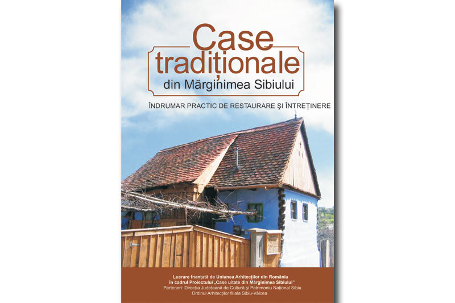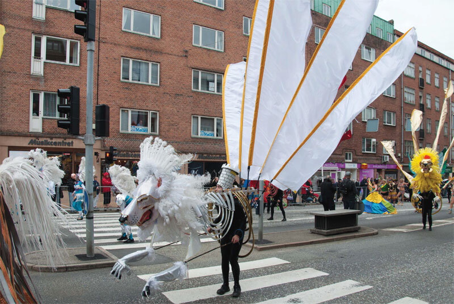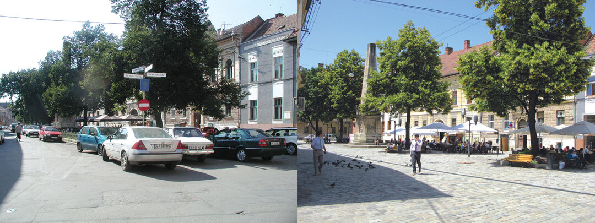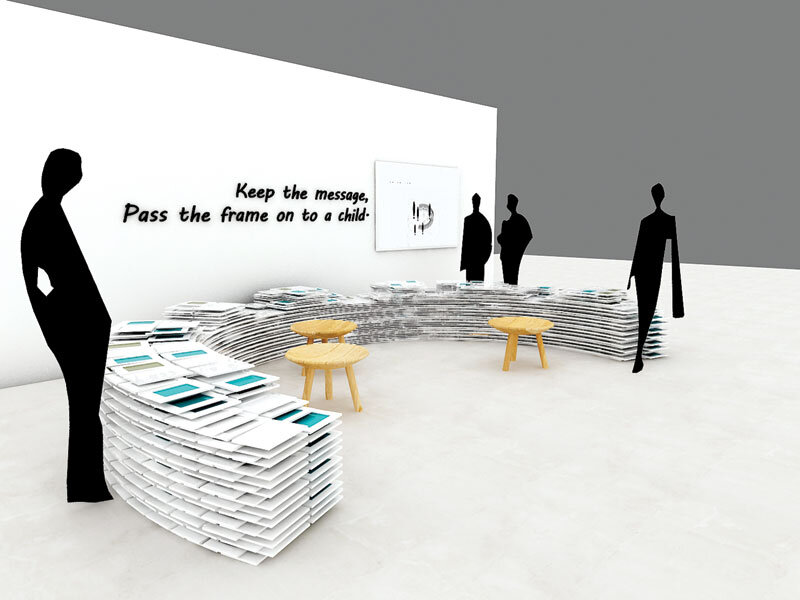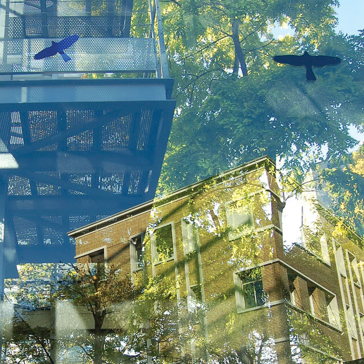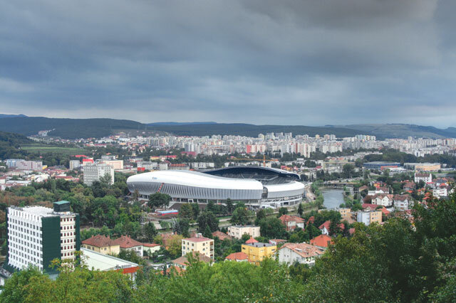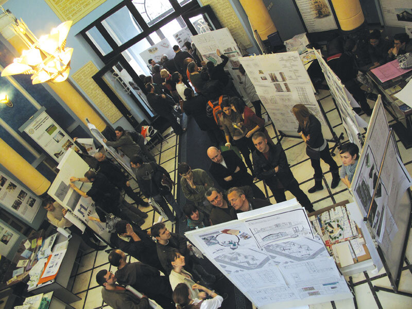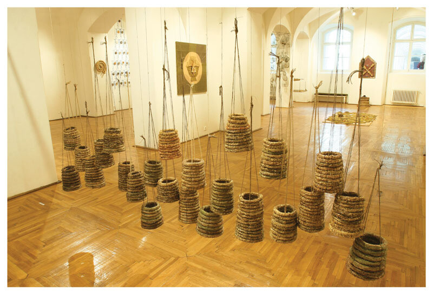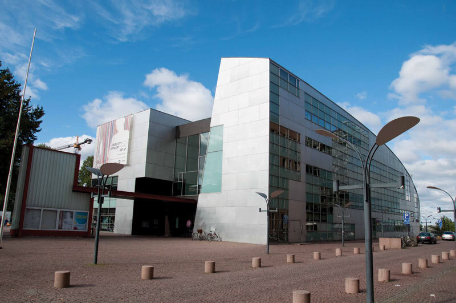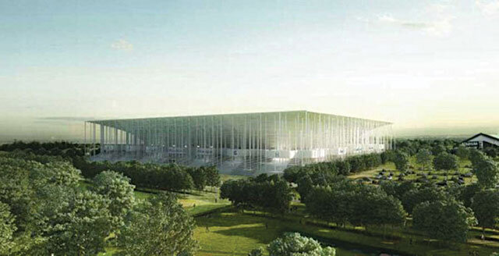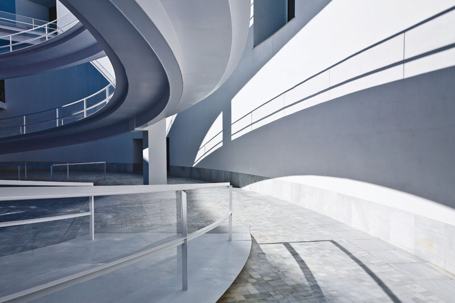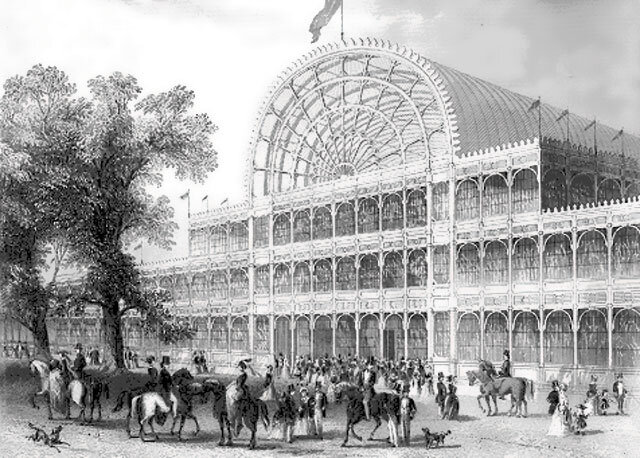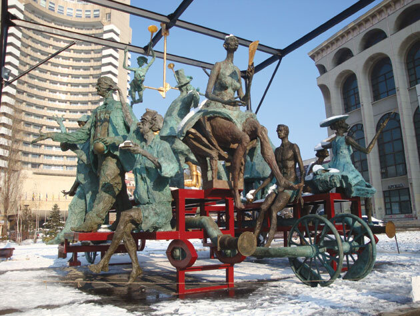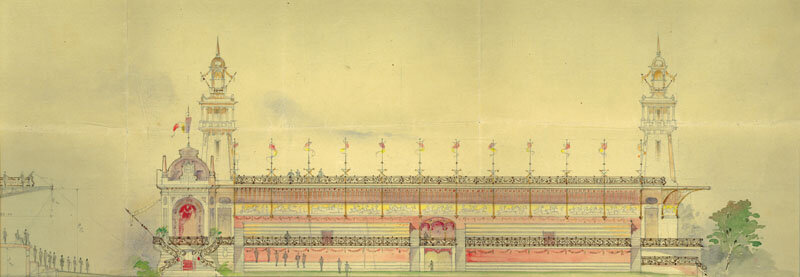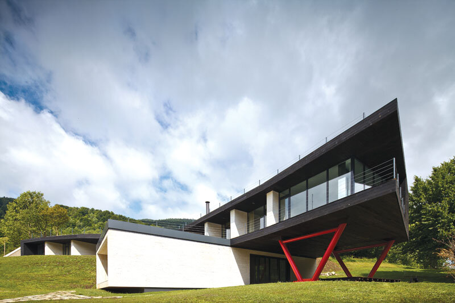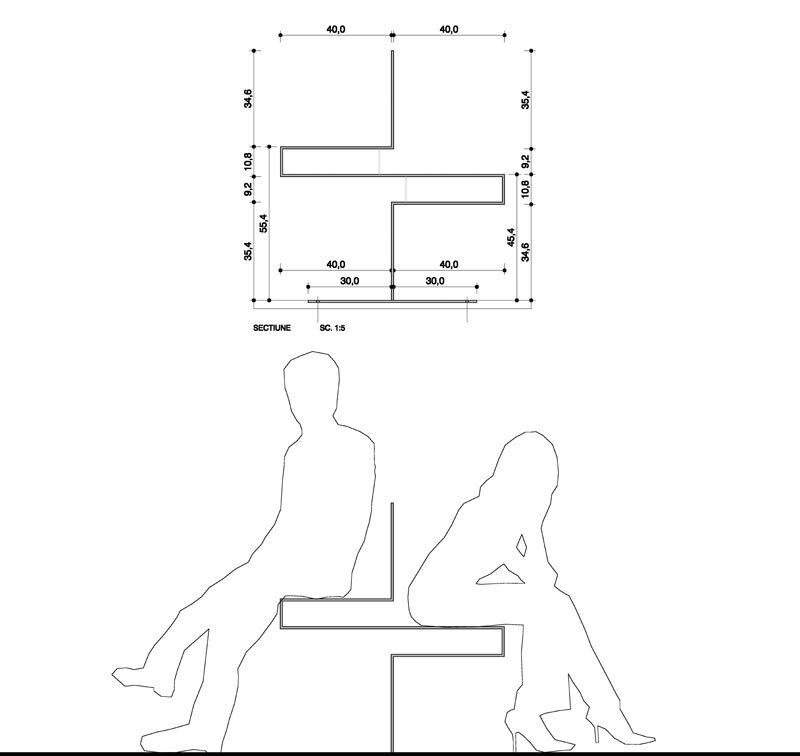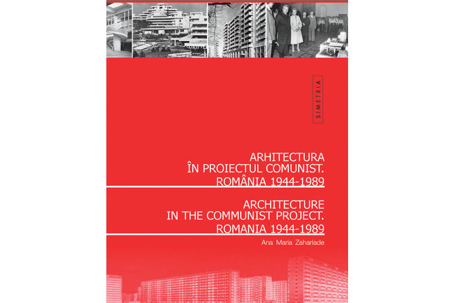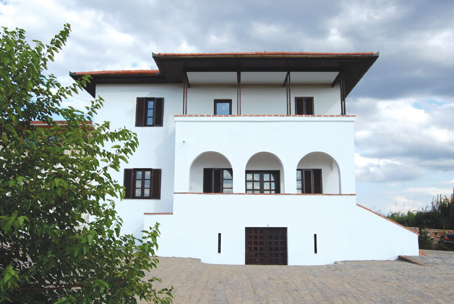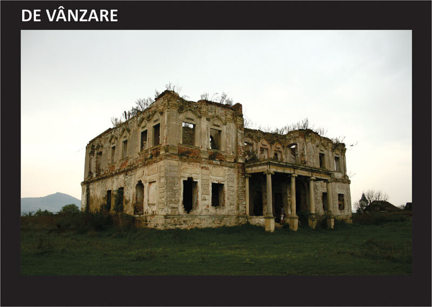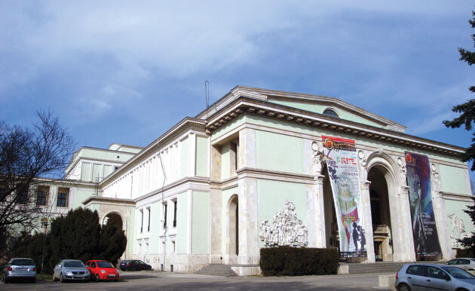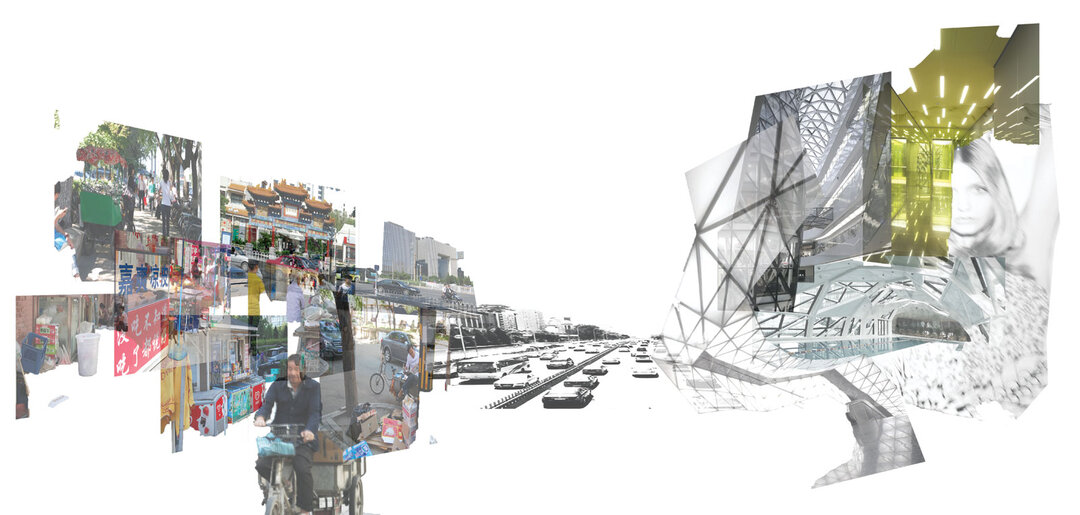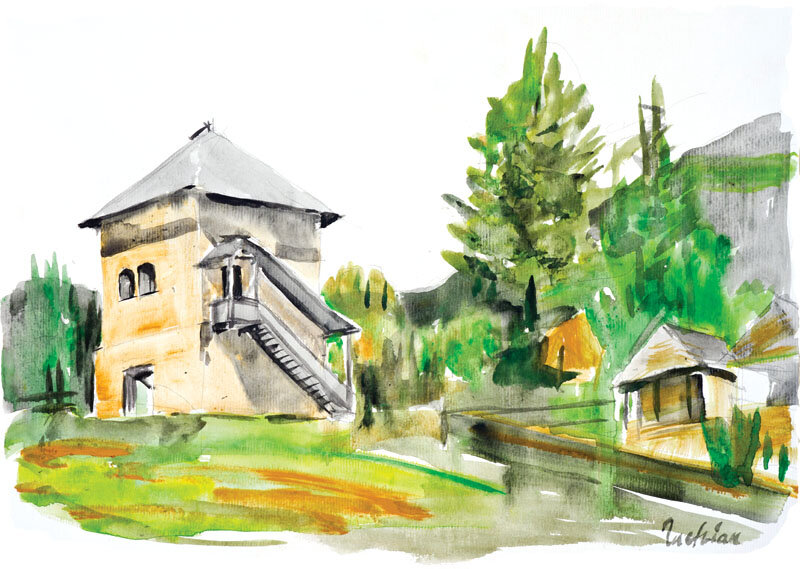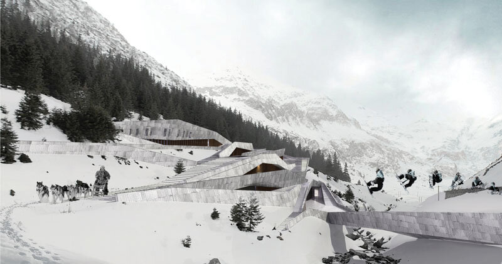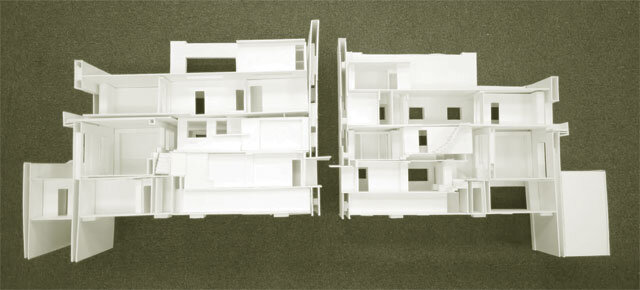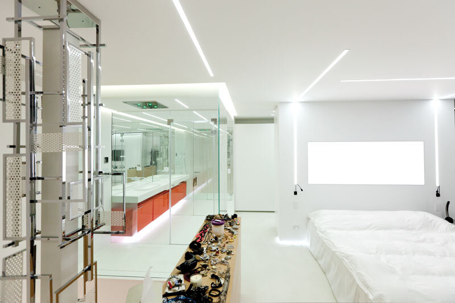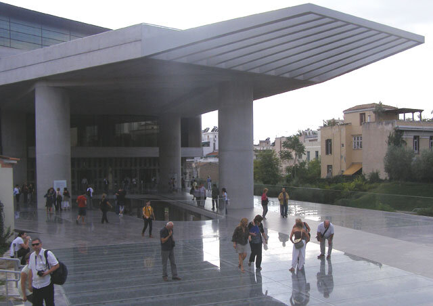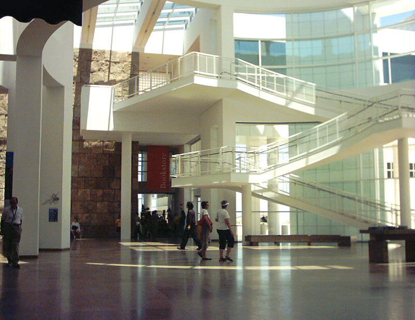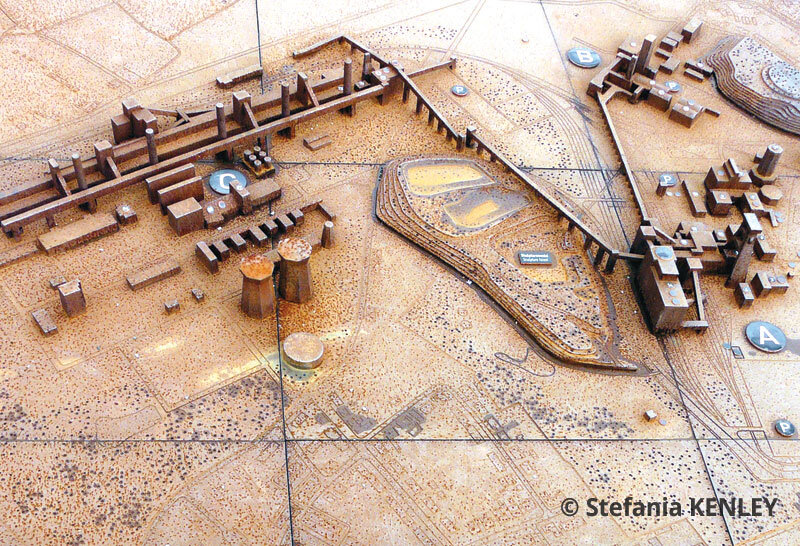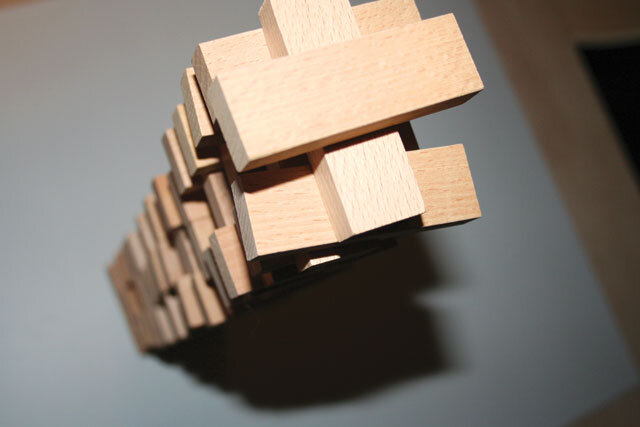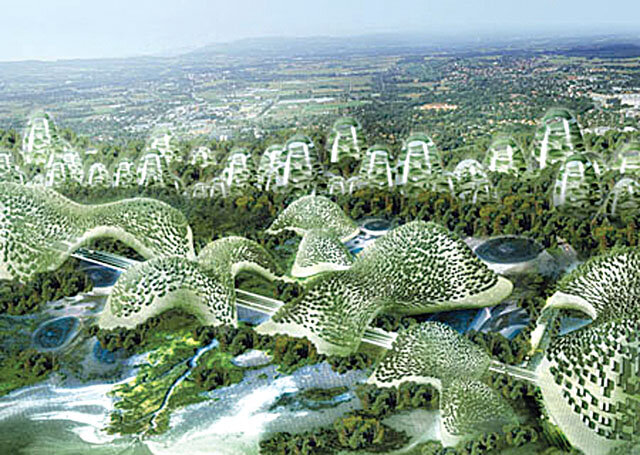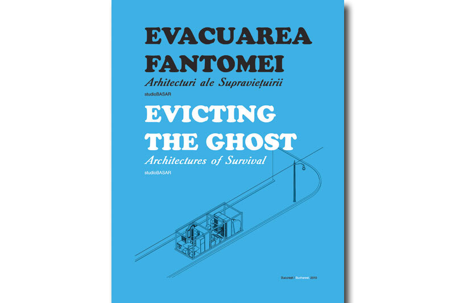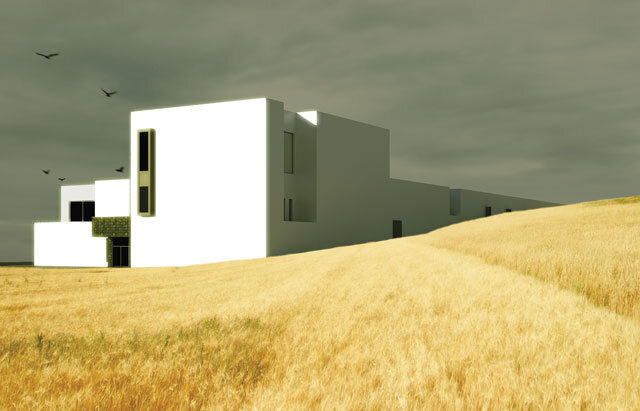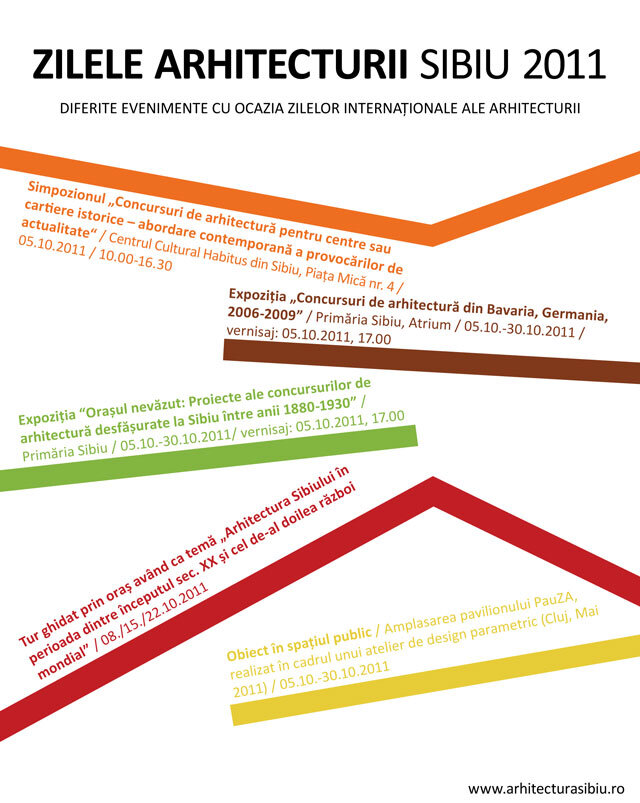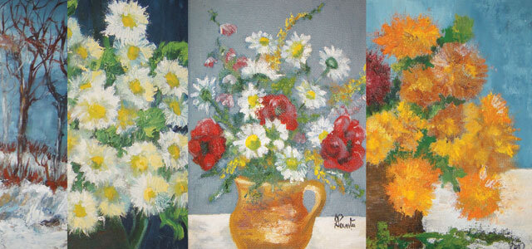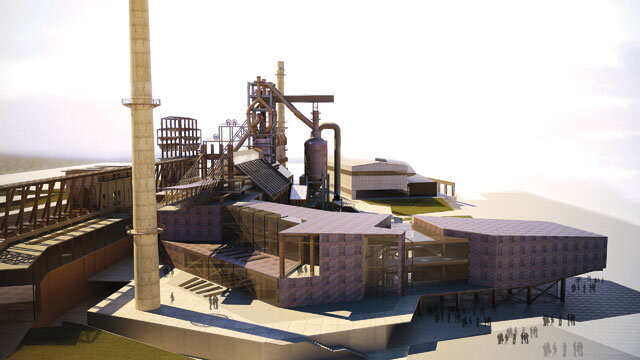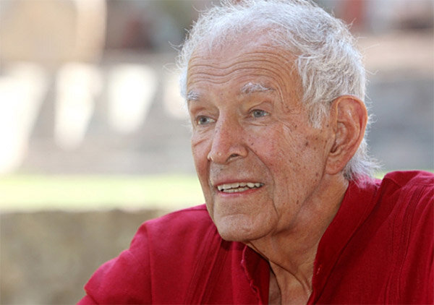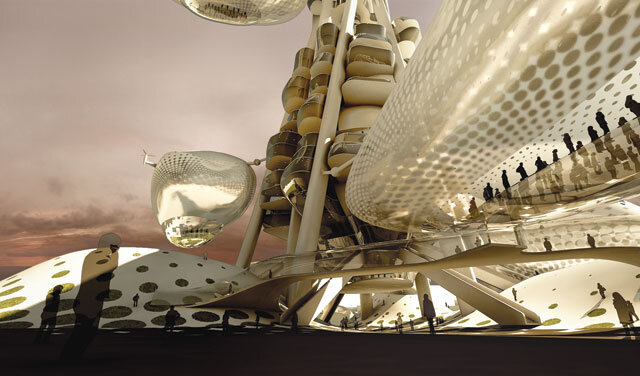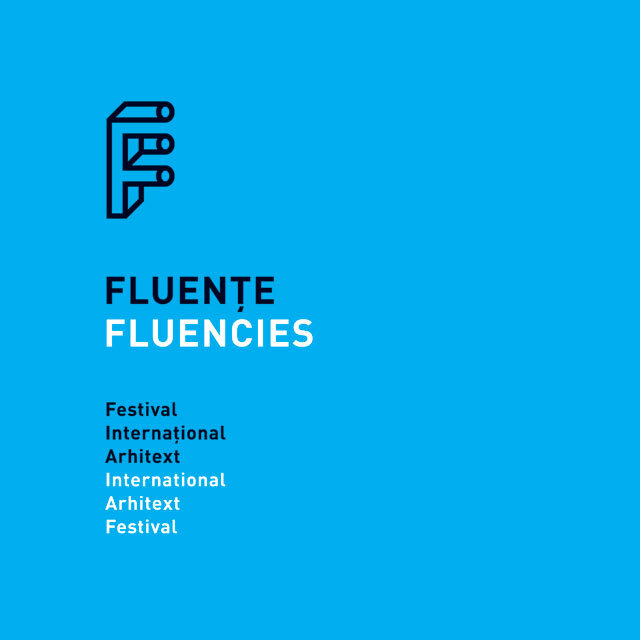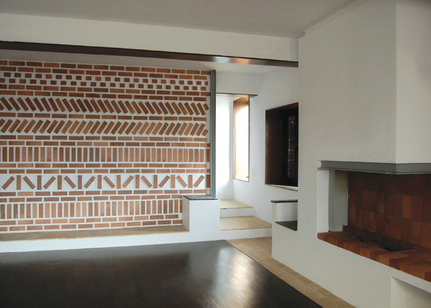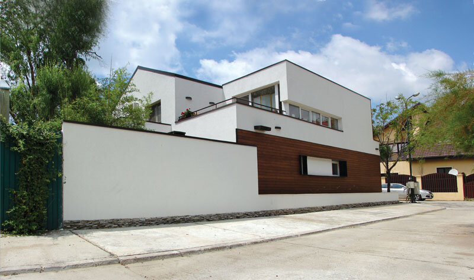
Bucharest Architecture Annual Bucharest 2011 - Restorations Section Award: Rehabilitation of Bertola Mansion - arh. Cristina Constantin, arh. Cosmin Pavel
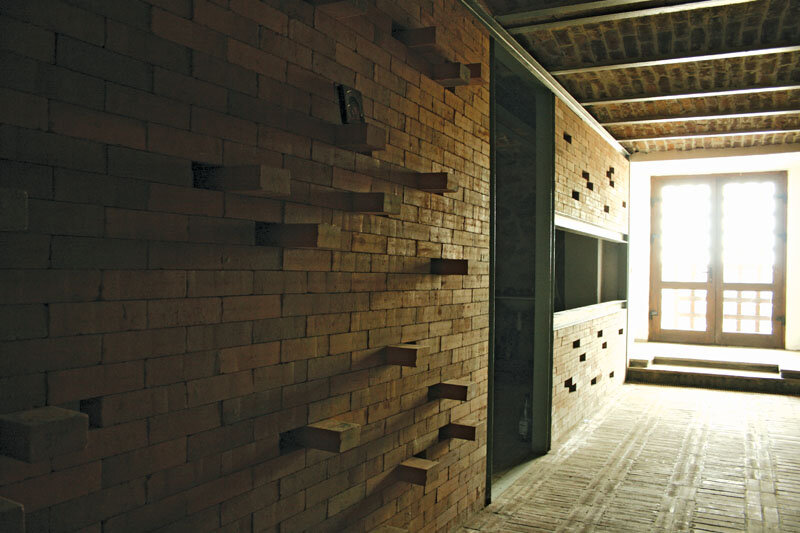
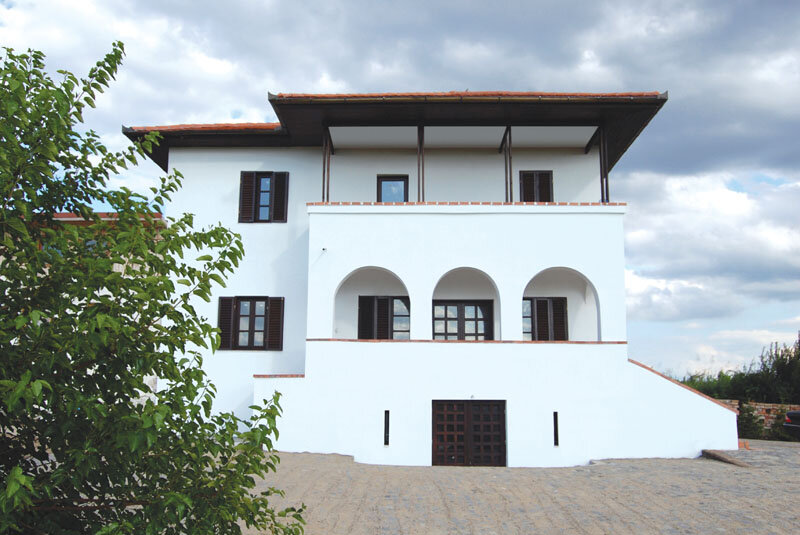
Project: Rehabilitation of Bertola Mansion
Loc: Chițorani, Prahova
Time: 2007-2009
Beneficiary: Ristache Family
Surface: 352 square meters
Authors: Cristina Constantin and Cosmin Pavel
Bertola Manor House was, in the inter-war period, a country house on a hill in the middle of a vineyard. Occupied for a while by a CAP headquarters, in 2007 it was in a rather poor state. The renovation aimed to restore the dignity of a beautiful place.
By far the most striking space at the start of the project was the cellar. A semi-buried cellar, with stone walls, brick vaults and a less than inspired previous consolidation. I added a brick floor on a bed of sand and a wall, also brick, in a skeleton of metal profiles. The wall separates and contours a large space that revolves around a pillar, the pillar of the house.
New but old places emerge in the house. Places with white-walled stoves, beds and niches, places with wooden stairs and windows, places with brick and lime walls. Outside are steps. Broad brick steps gathered up toward the arched porch, rounded stone steps descending to the porch stoop, or wooden crossbeams set into the hill.

