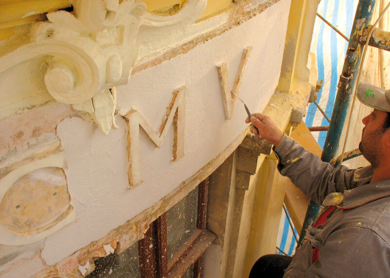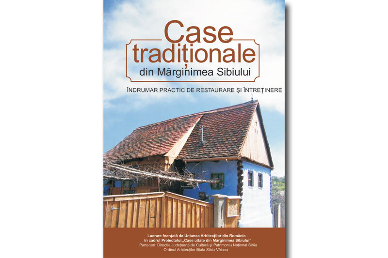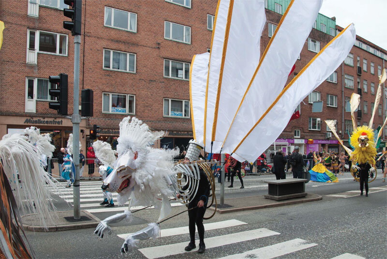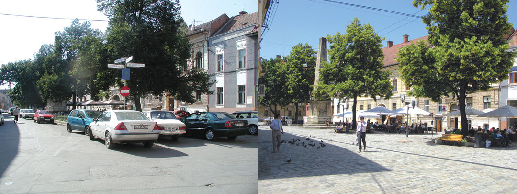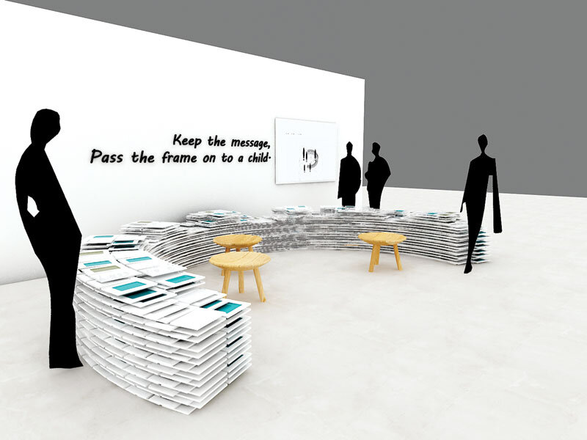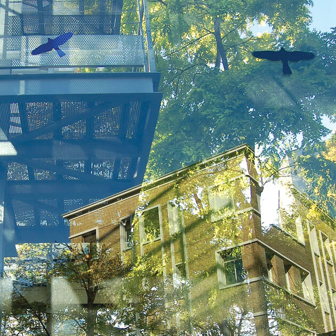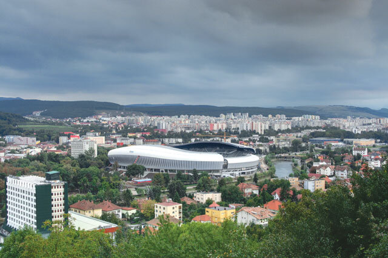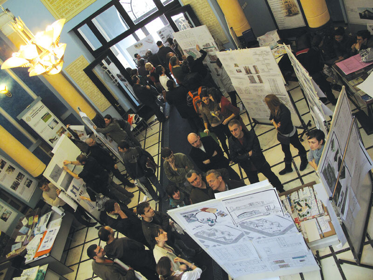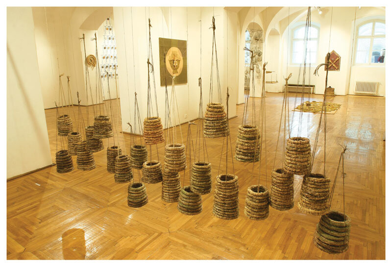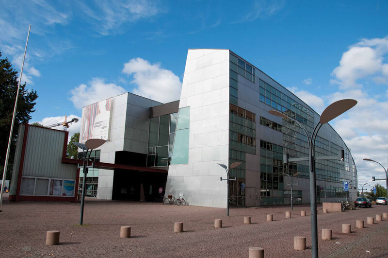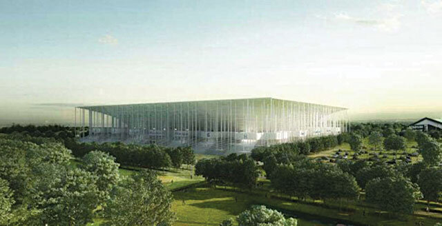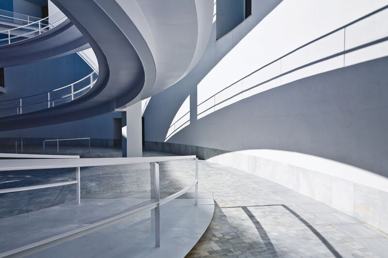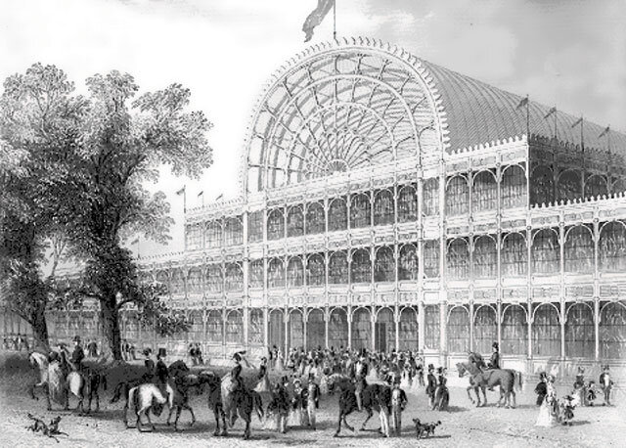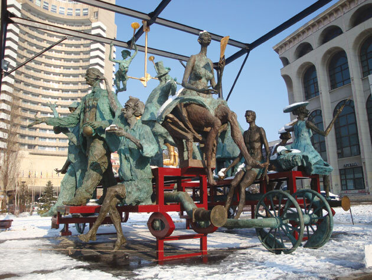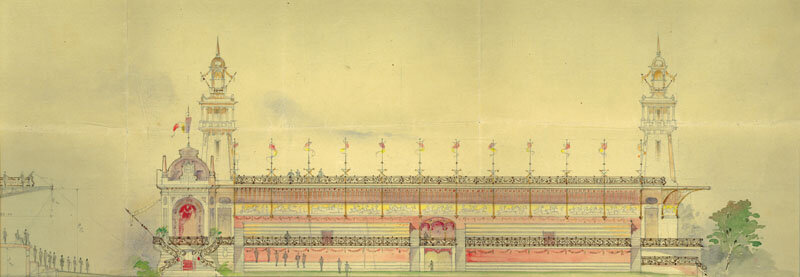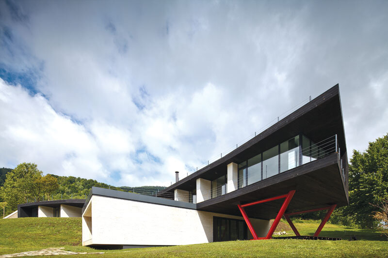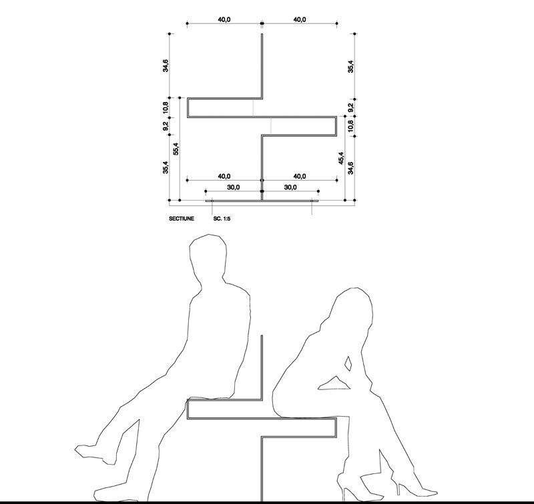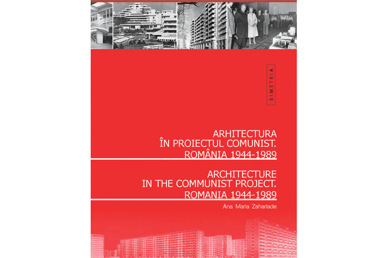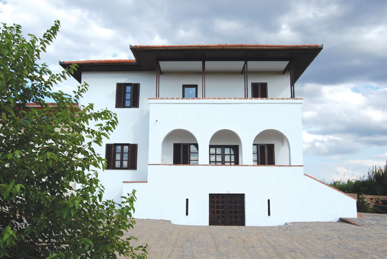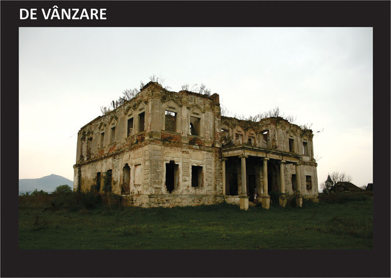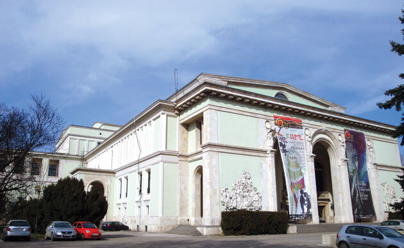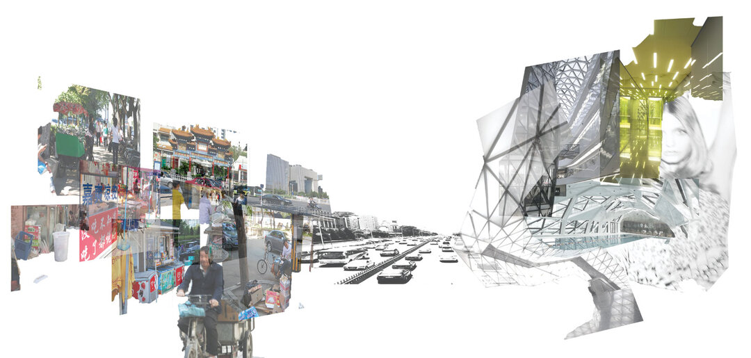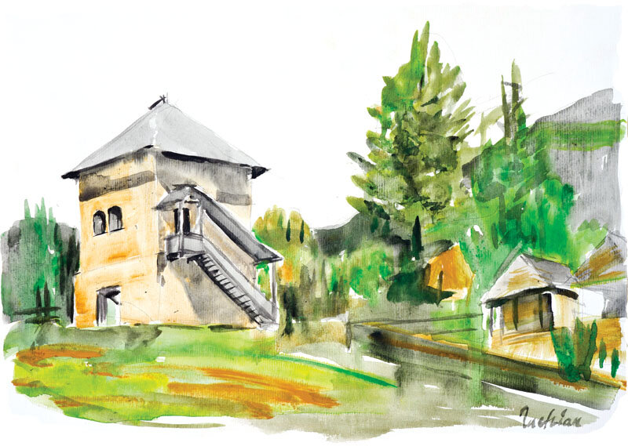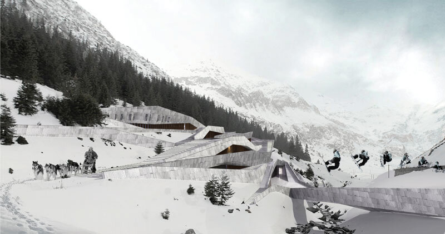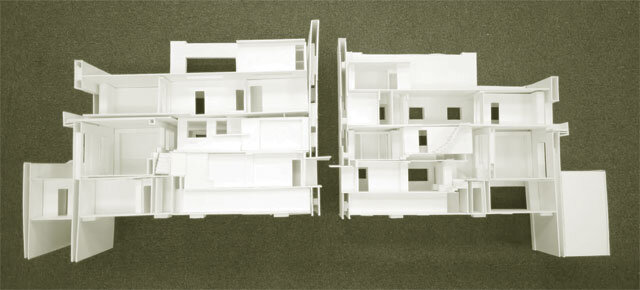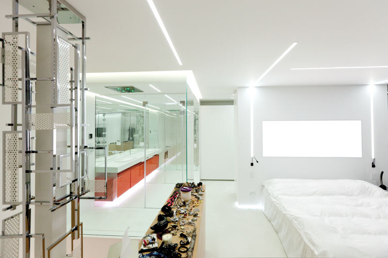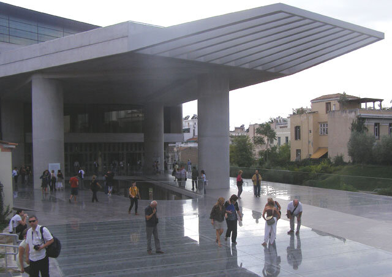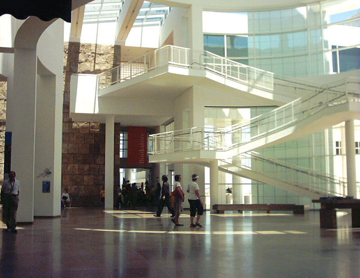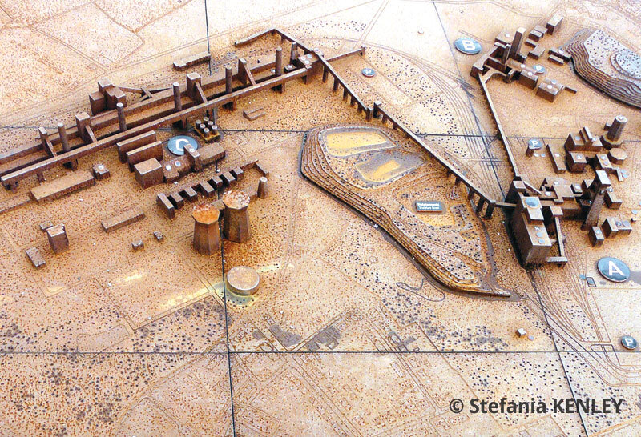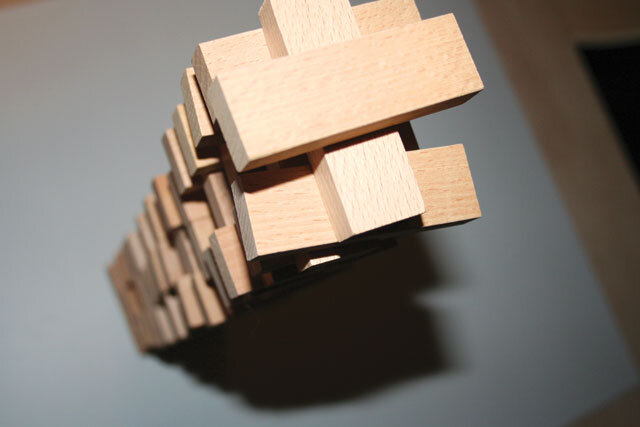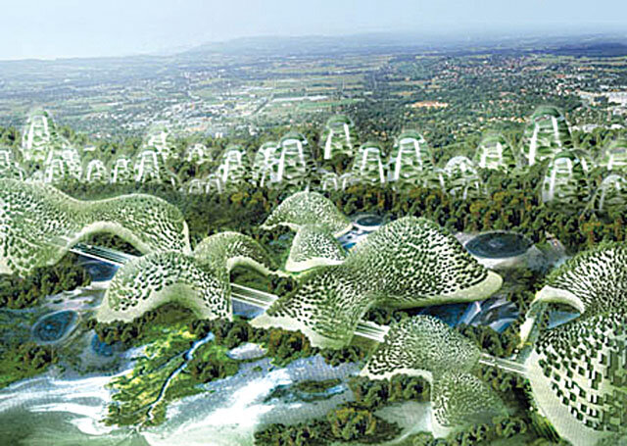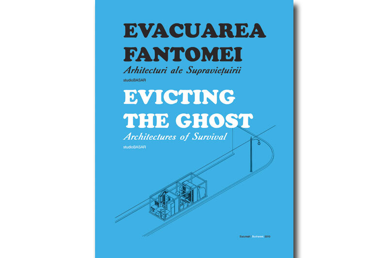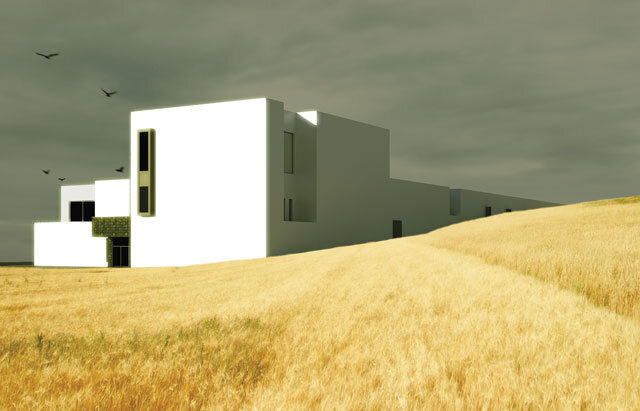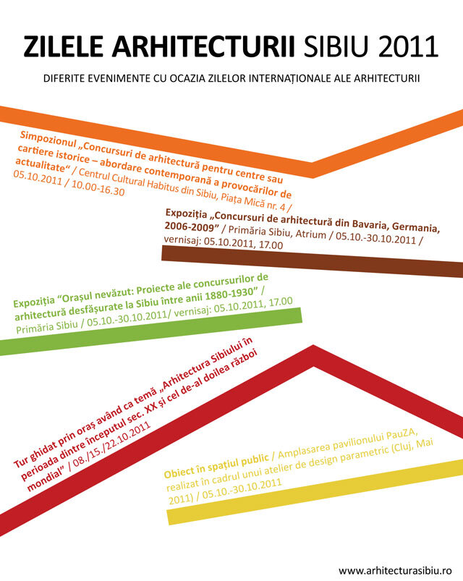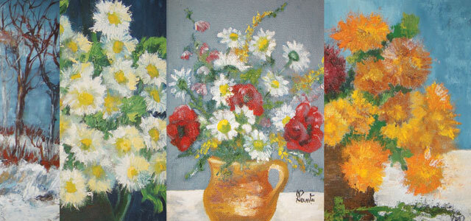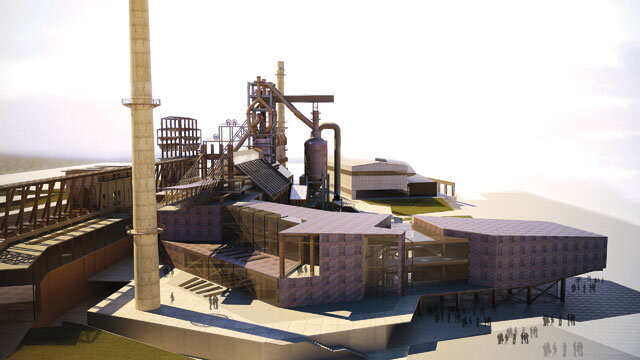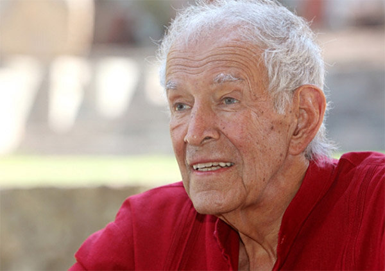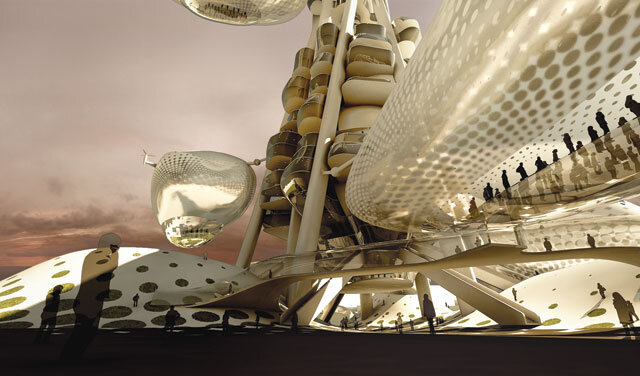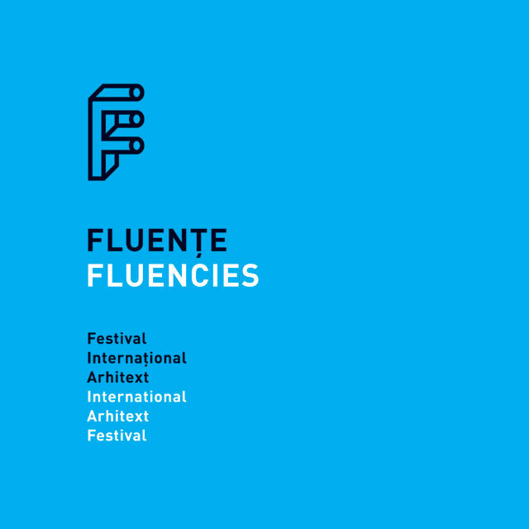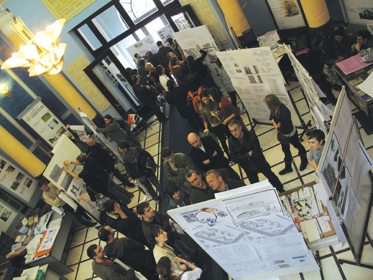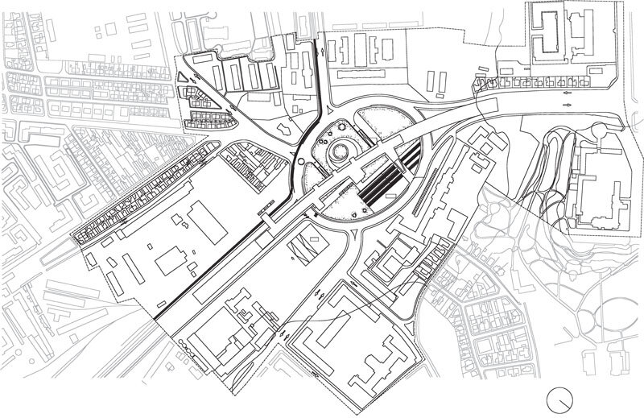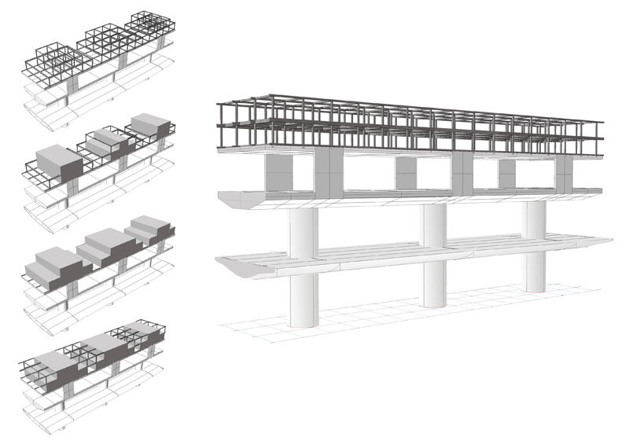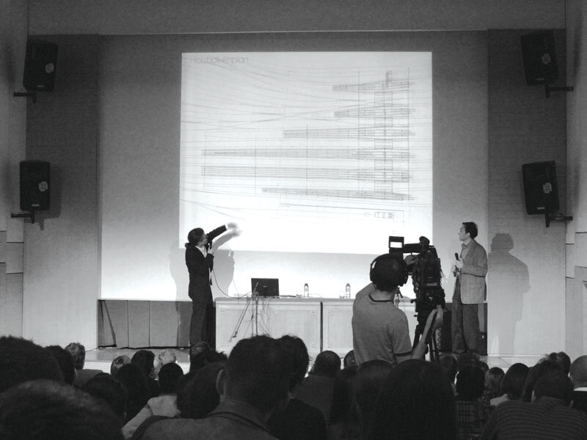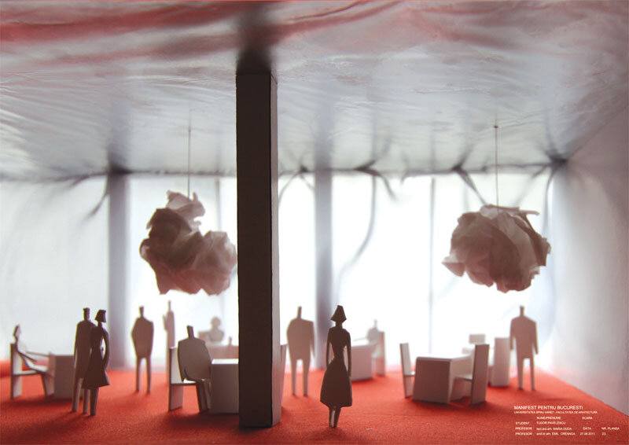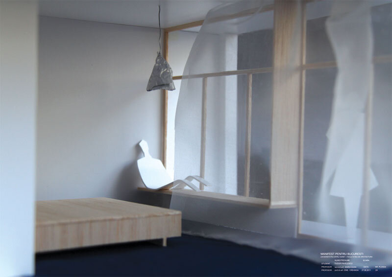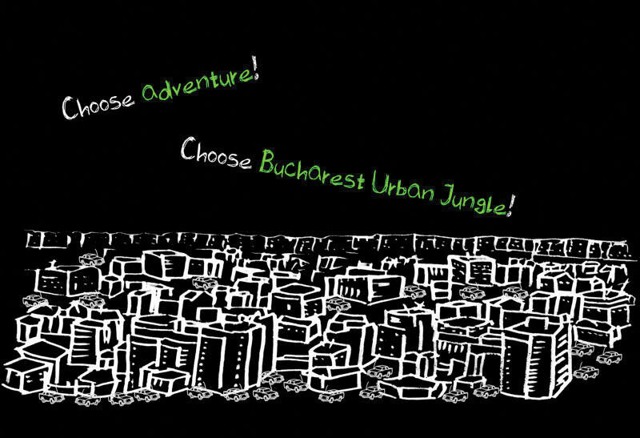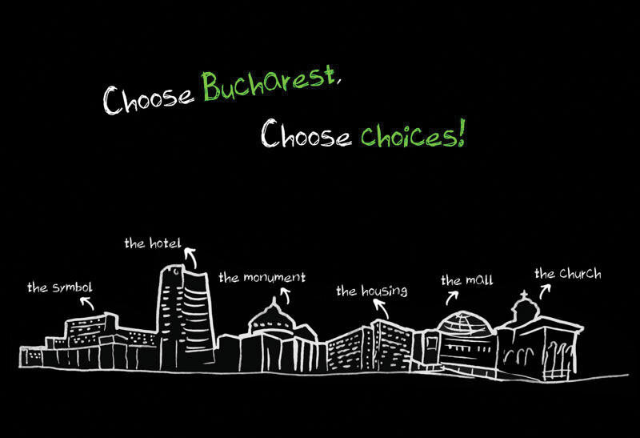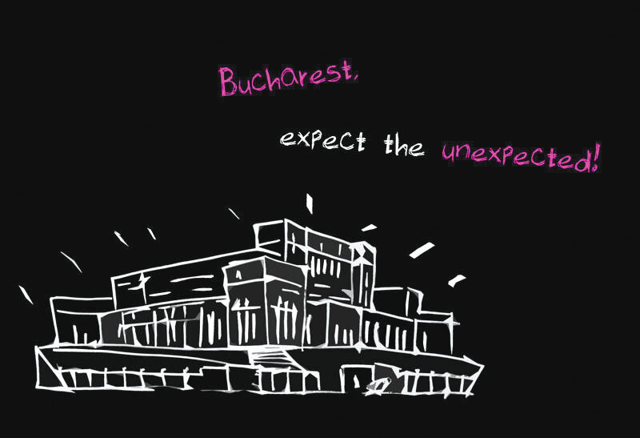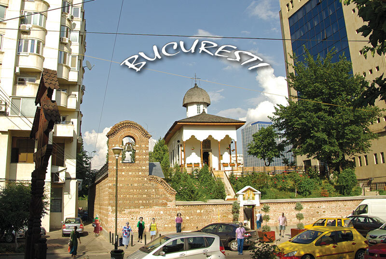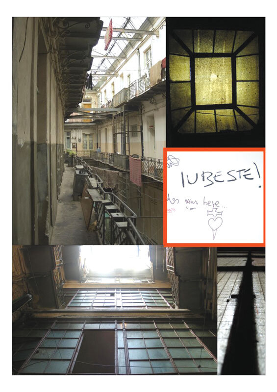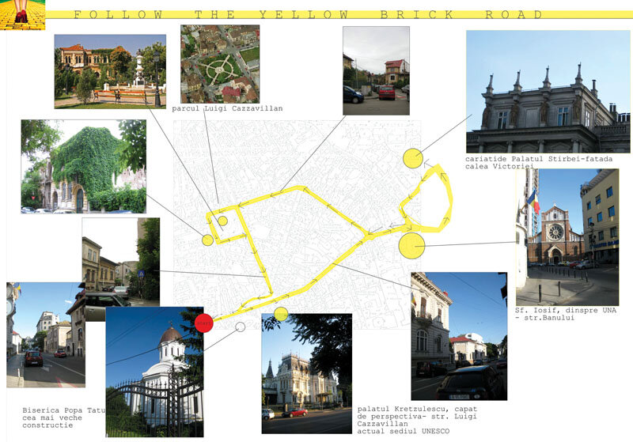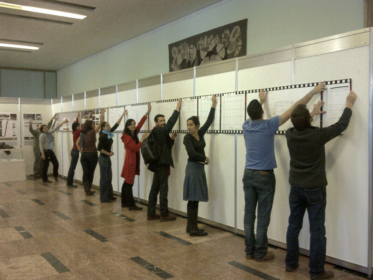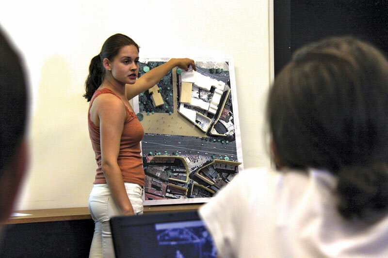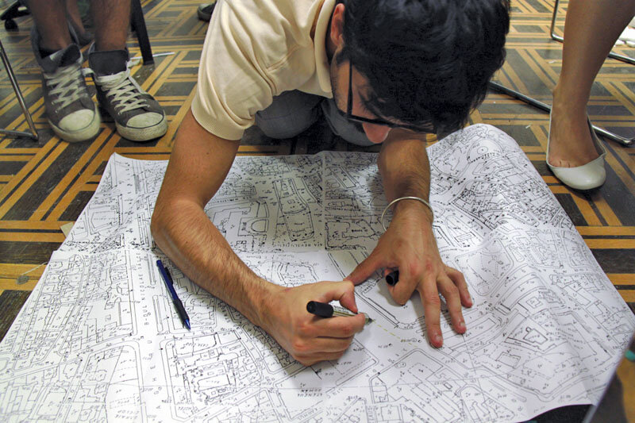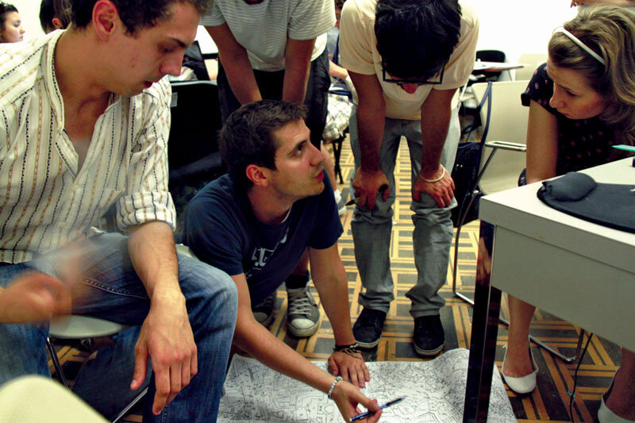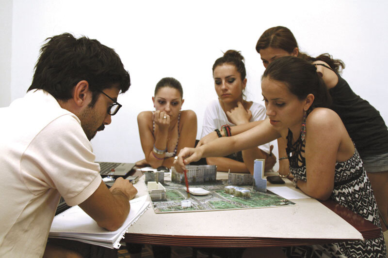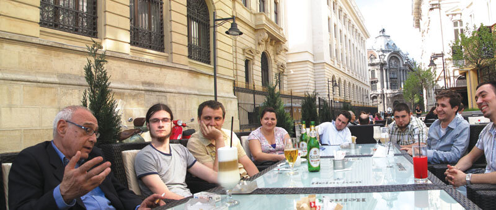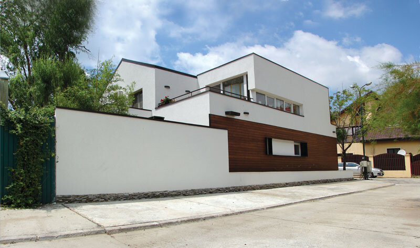
The Faculty of Architecture of "Spiru Haret" University - growing laboratory

Faculty of Architecture "Spiru Haret" University - growing laboratory
a personal view | a personal view
| We are young, at the beginning of our journey, our paths are open. Enthusiastic, in a fever of discovery, we learn through play. We don't have a beaten path, a favorite path, a set direction, but an openness to experiment. We question ourselves when we make wrong choices, we encourage ourselves to continue when we succeed. We invite the more experienced to tell us their stories. I call this young faculty and my experience here, with students and teachers alike, a growing laboratory. I've been part of it for a year and a half, teaching the Urban Experience, Sustainable Development courses and assisting in the design workshop. In the following I will tell you about a methodology and its results. In my exam for my academic post I presented a scheme for a course that combines theory with in situ experimentation, an approach that I would have liked to have deepened during my own studies: a guide to urban perception, interpretation and representation. I believe that architectural proposals must be based on a thorough understanding not only of the context, but also of the consequences that the implantation of the project causes in that context. Thus we transformed the urban studies course into a laboratory of analysis and proposals based on concrete personal experience of the urban environment. I wanted the students to form their own vocabulary of urban elements, to become aware of their meaning and implications in urban life, and at the same time to include them in their architectural projects. The proposal was accepted. The 100 students were organized in teams, and for each week of the semester they produced an article based on the themes discussed in the course. We talked about: streets, public spaces, housing, residual spaces, mobility, infrastructure, geography of the city, materiality, identity and manifestos. All themes had to be illustrated on Bucharest or the students' hometowns, thus rewarding all participants to have common points of reference. Also, at the end of the semester, each student handed in an individual essay expressing a personal critical opinion on a book or a film with the city as its main theme. They had a wide range of choices: from Fellini, Antonioni, Jules Dassin to Robert Rodriguez and Alex Proyas, while the books ranged from Historical Facts about Bucharest to studies by well-known anthropologists Rebecca Solnit and Barbara Echrenreich. The results were at first slightly timid, as students lacked confidence in the strength of their own opinions. Gradually, from one week to the next, they grew bolder: observations and alarm signals became analysis, then turned into proposals, which in turn became manifestos, and some manifestos were developed into concrete and visionary diploma projects. Next I will tell you about the vertical modular city. The basis of the project can be found in the manifesto Mobility for Bucharest, realized during the first Urban Scenarios Workshop, the applied part of the Urban Experience course. The idea of the suspended ring, which frees the ground from through traffic and uncontrolled densification, was given a clear location: the Răzoare intersection. A series of infrastructure works have been proposed in the area since 2006: an underground station and a metro station. Also, because the adjacent areas are being deconstructed, the ring-city has been transformed into a bridge-city, with a beginning and an end: it connects the new Basarab Passage to Panduri Road and closes the city's median ring. The ground floor is a square for the railway station, subway and tram station, and over the traffic bridge there are cafes, public spaces, commercial markets. Above this level develops a system of modular frames, which can be closed or dismantled, depending on the city's requirements: a hotel, a restaurant, a conference center, an observatory and a forum. The basic structure is typical of a concrete bridge; it acts as a supporting platform for the metal frames. The aesthetic expression of the enclosed modules may vary. The basement contains extensive parking and technical spaces. The transition from utopian idea to feasible implementation has been a process of knowledge enrichment, through assiduous research and continuous questioning on both philosophical and technical levels. Two semesters of Urban Experience, a workshop and a series of diplomas led to a new approach for this summer's intensive workshop on Bucharest: we set out to take on public space. The theme was Bucharest's squares - presence, symbol, use and how they could be transformed into real public spaces, not just nominal ones. This time we did not aim for a visual manifesto, but to understand the dynamics between the architect, his proposals and the urban users and their needs. We started with readings, analysis and models, leading to a first, and relatively abstract, proposal. Mid-week, once all the teams had a direction for the project, we sent participants out into the field, with mock-ups of existing situations, to discuss and listen to the public; what those spaces represent and how they would like to benefit from them. Each team set the questions and quantified the answers; any hinting of their proposal to the public or influencing the public was prohibited. At the end of the day, they compared their initial solutions with what was actually desired, then modified accordingly. The resulting solutions were natural, well integrated both architecturally and socially. As I said at the beginning, our way is open, we study, search and wonder, but we also dream and continue. |
| We are young, have barely started, the road is open and so are our minds. There is no already chosen path for us to tread on, we make our own, with playfulness and eagerness of discovery. We question ourselves when taking the wrong turn, we cheer our successes and move on. We welcome the more experienced to come and tell us their stories, tell us of their ways. I call this young faculty a growing laboratory. I have been part of it for the past year and a half, giving classes in Urban Experience, Sustainable Development and assisting in design studios. I am going to tell the story of a methodology and its outcome. Upon my admission for the teaching position I presented a scheme for an experimental class, something I myself had missed during my studies: a guide for urban perception, interpretation and representation. I had this idea that Architecture needs to be supported by a vast comprehension not only of context but mostly of the consequences of its being buit in that given context. Therefore I turned a lecture in Urban Studies into a lab of analyses and proposals based on concrete personal experiences of urban environments: I wanted students to build up their vocabulary of urban elements, acknowledge their meanings and implications in urban life and get to involve them in their architectural design. The proposal was accepted - and thus work started. The 100 students organized themselves in teams and for each week of the semester had to prepare an article following aspects presented in class: we talked about Streets, Public Spaces, Living, Residual Spaces, Mobility, Infrastructure, Geographic Features, Materials, Identity, Manifestos. All themes were to be carried out on Bucharest or their home town, offering all participants common places of reference. In addition to this continuous work, at the end of the class each student had to submit an individual essay on one of the recommended books or movies having the City at the core: we had a large choice from Fellini, Antonioni, Jules Dassin all the way to Robert Rodriguez and Alex Proyas, while books varried from historical on Bucharest to todays renowed anthropologist Rebecca Solnit and Barbara Echrenreich. The results were shy at first, with students being incredulous of the power of own opinions, but got stronger and surer by the week: observations and allarm calls turned into analysis, which turned into proposals, proposals into manifestos and certain manifestos got developed all the way into concrete yet visionary diploma projects. I am going to give you the story of the modular vertical city up next. The roots of the project lie in the MOBILITY manifesto for Bucharest, developed during the First Workshop of Urban Scenarios, the applied part of the Urban Experience class. The idea of a floating ring ring city that would free the lower city of transit traffic and uncomfortable densification was given a precise site: Răzoare crossing. Since on one hand several infrastructural works are planned for the area, including an underground train station and a subway, and on another the areas urban fabric is quite destructured, the ring city was adapted to a bridge city: it was given a beginning and an end, the linking function of continuing the newly built Basarab Passage into the Panduri Road, thus closing the inner city belt. The groundfloor is organized into a plaza for the station, subway and tram stop. On top of the bridge is a level of shops, cafes and public plazas and markets, supporting a modular framework allowing filling with needed functions: hotel, restaurant, conference center, observatory, forums - all comig with the newly enhanced accessibility. The structure is that of a typical concrete bridge acting as supporting platform for the metal frames; modules are easily dismantable and may have various aesthetic expressions. The underground hosts a large parking and technical spaces. Getting from utopic idea to feasible implantation was an enriching process of research and questioning, from both philosophical and technical point of views. The experience of now two semesters of Urban Experience, one workshop and leading diplomas led to a different approach in this year's summer studio on Bucharest: we took to Going Public. The theme was Squares in Bucharest - presence, iconography, use and how to turn them into genuine public spaces. We did not aim a visual manifesto this time, but rather understanding the dynamics between architects, their proposals and city users and their actual needs. We started off with readings, analysis and models, leading onwards to a first, call it abstract, proposal. At mid-week, once everyone had come up with a direction in their project, we sent the teams on field, with the models of the current situation, to ask and listen to what the public felt and wanted from the respectedvie public spaces. They made charts with their own questions, but were not allowed to show any hint of their own proposal. At the end of the day they got to compare their first solution with what was really desired, and in the next days alter it accordingly. The results were natural solutions, well-fitted both architecturally and socially. As I said in the beginning, our road is an open one, we study, search and question but also dream and pursue. |

