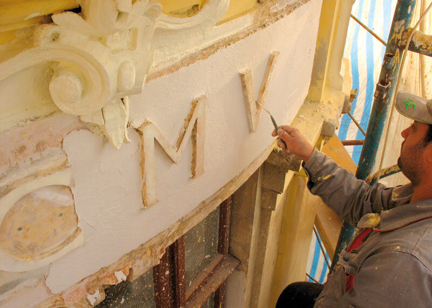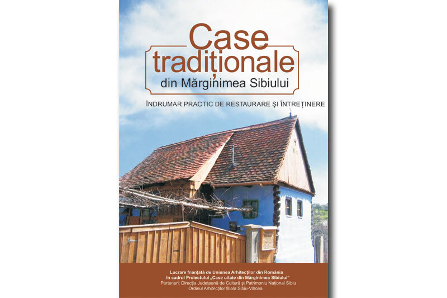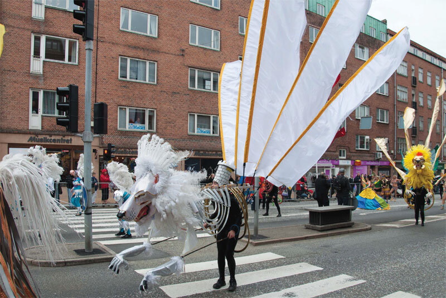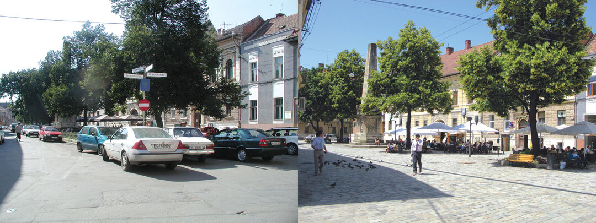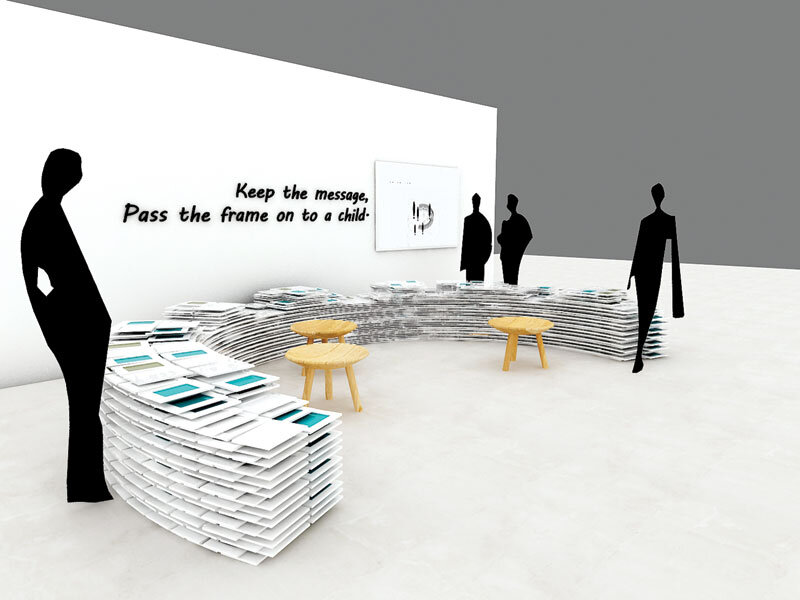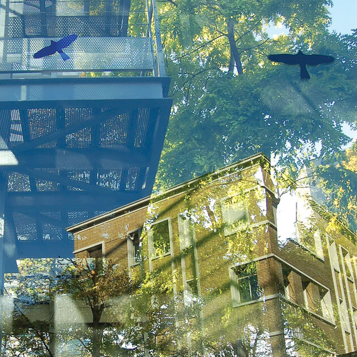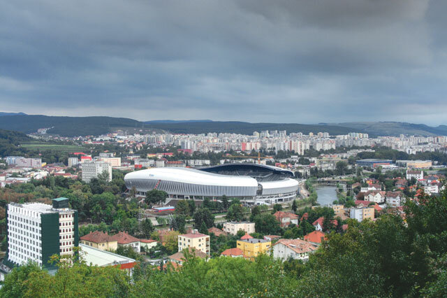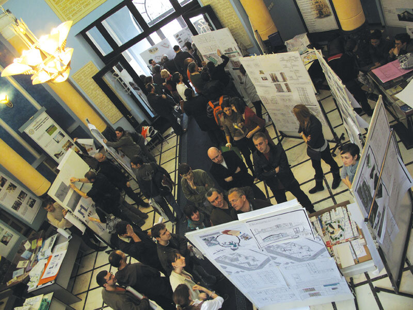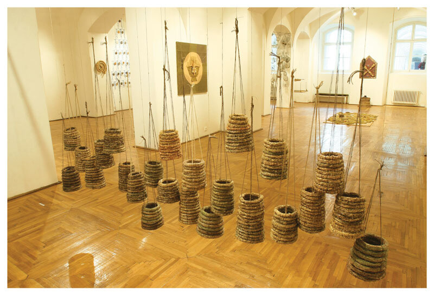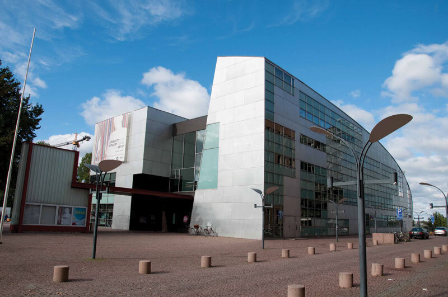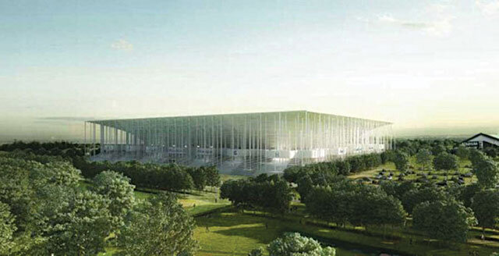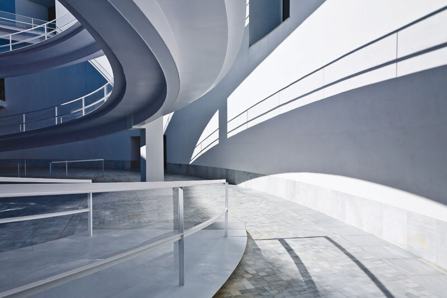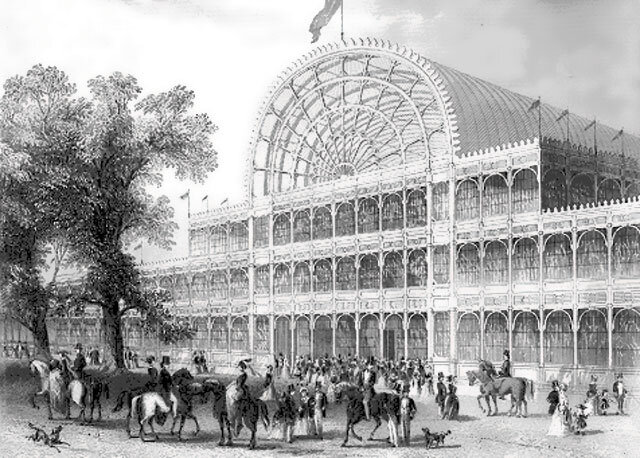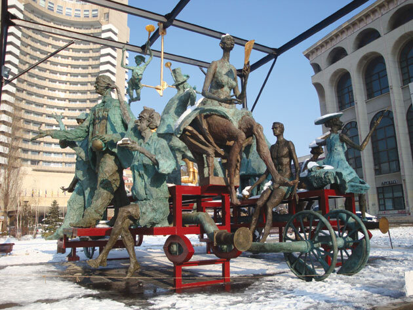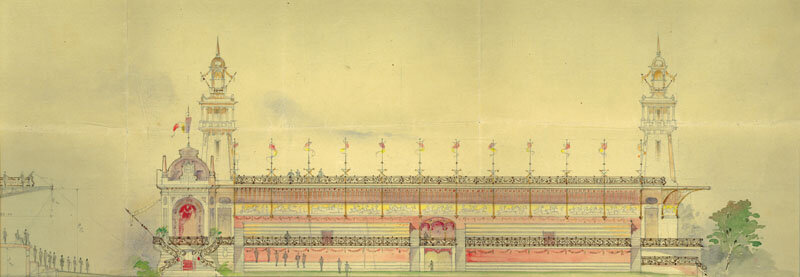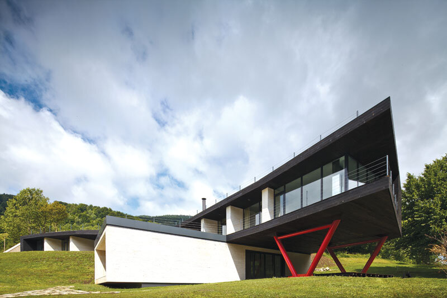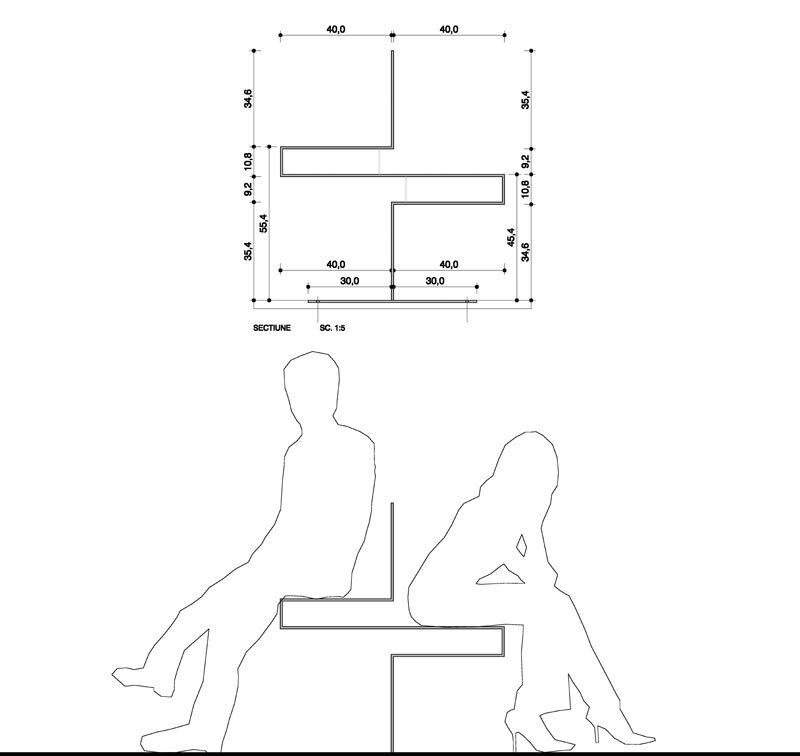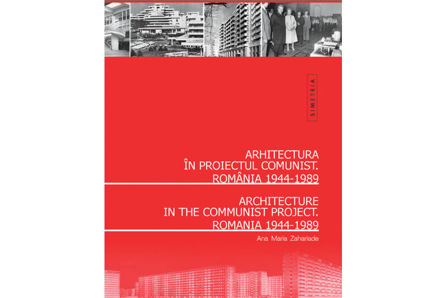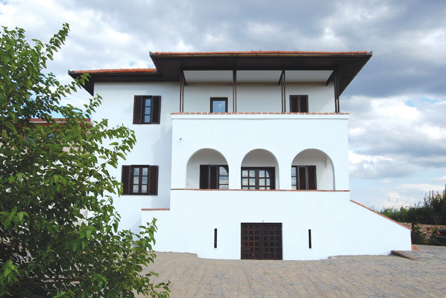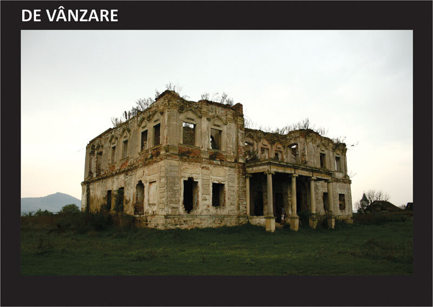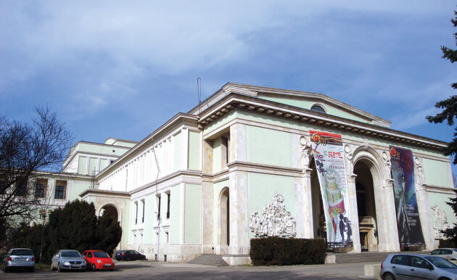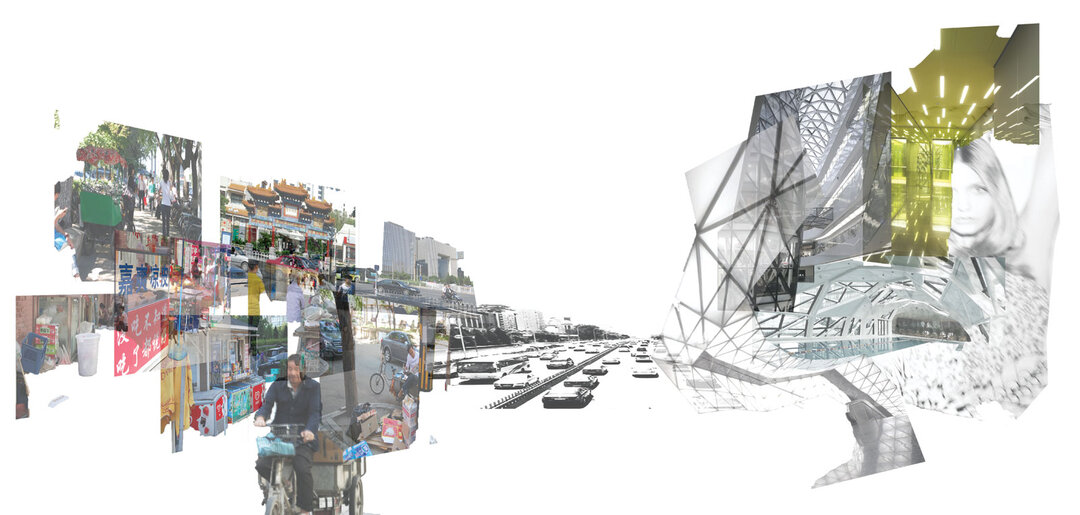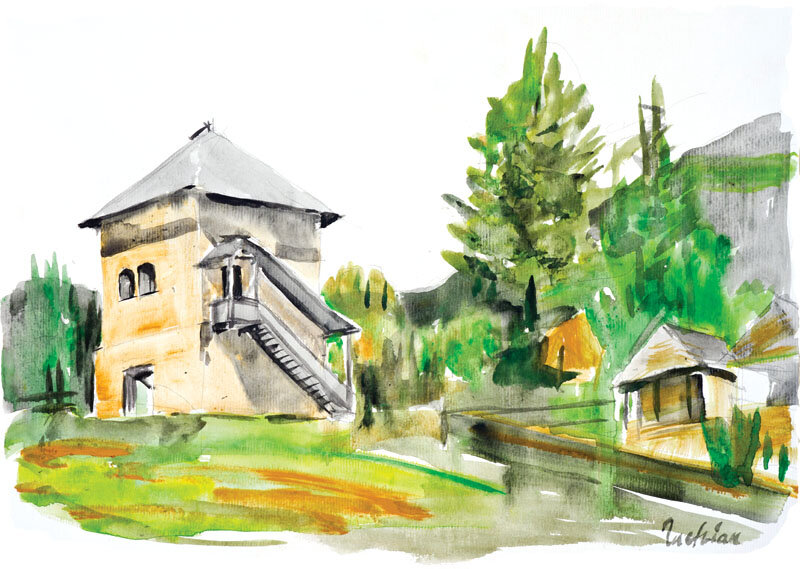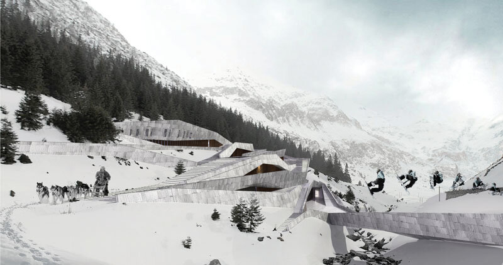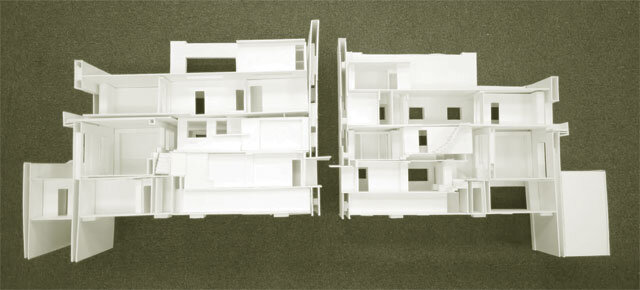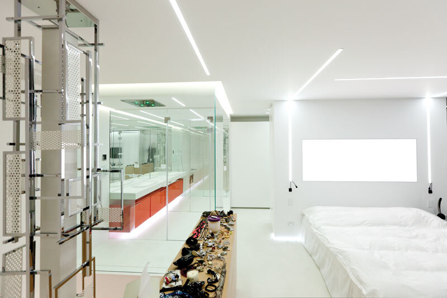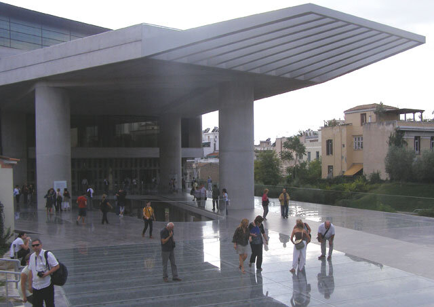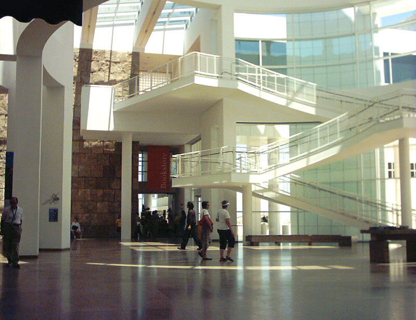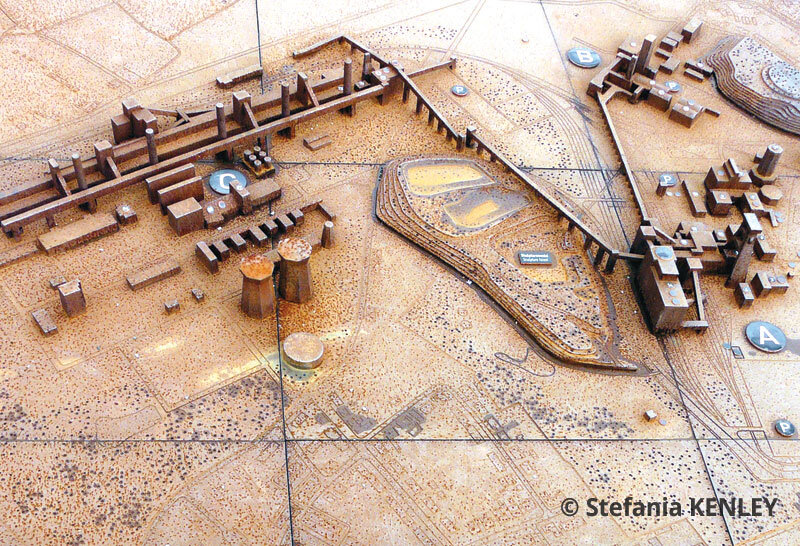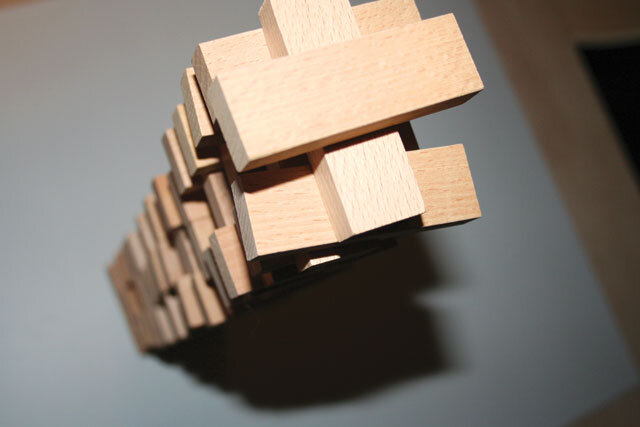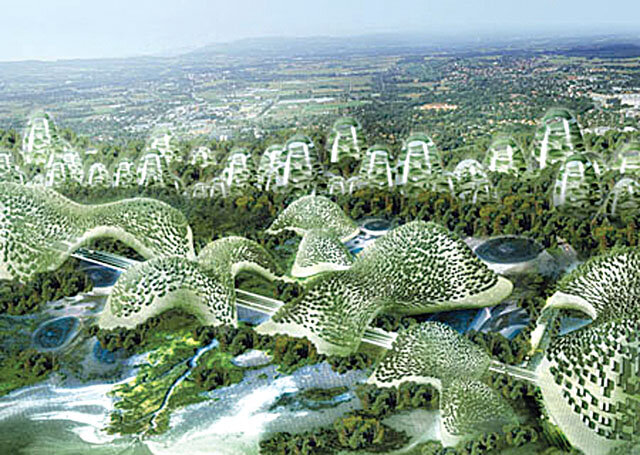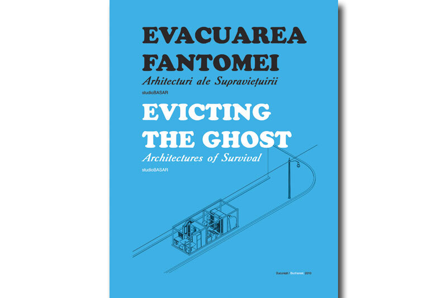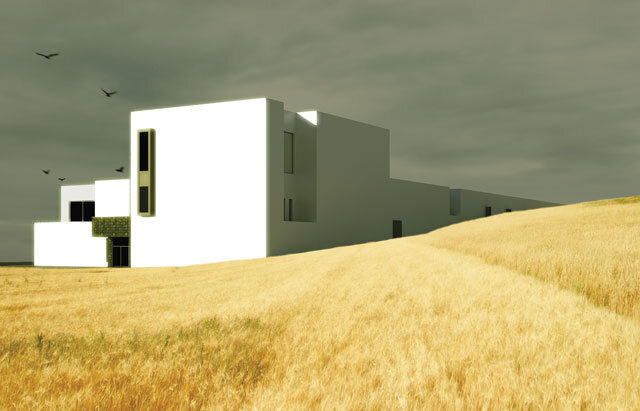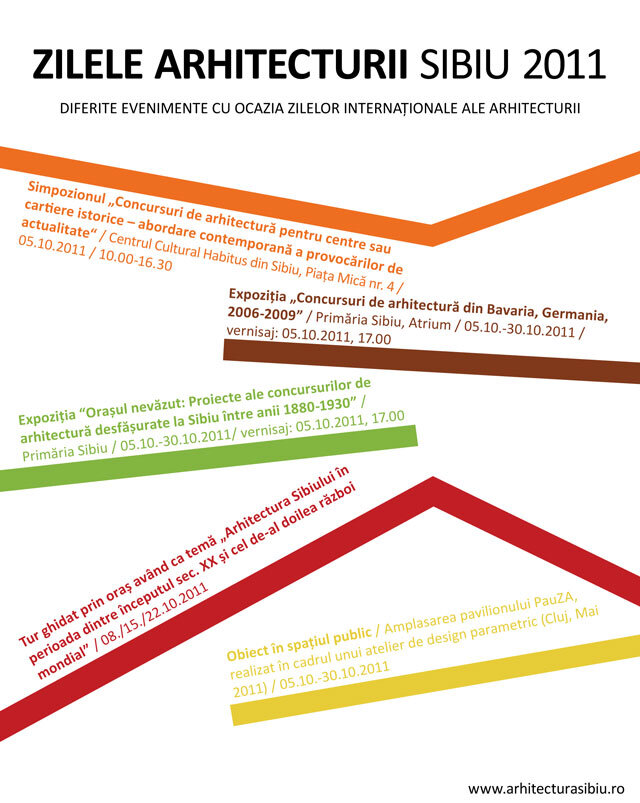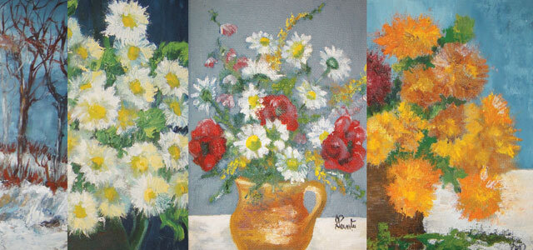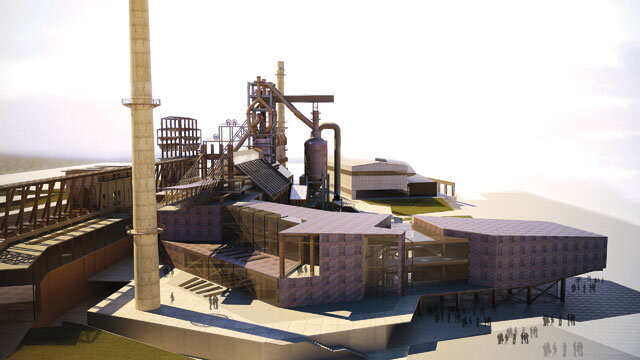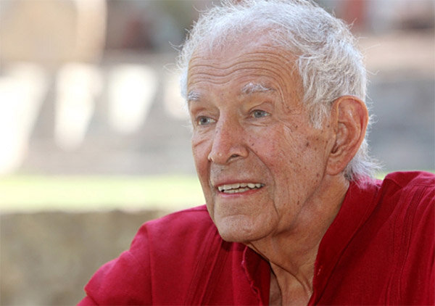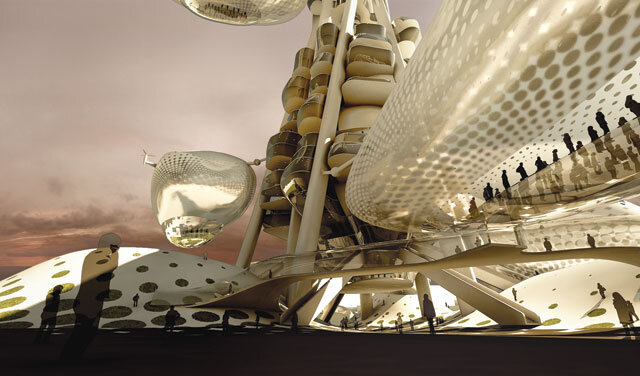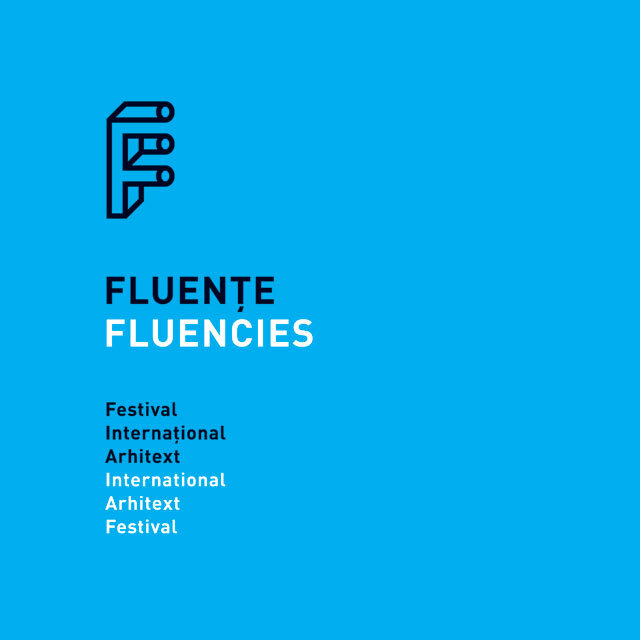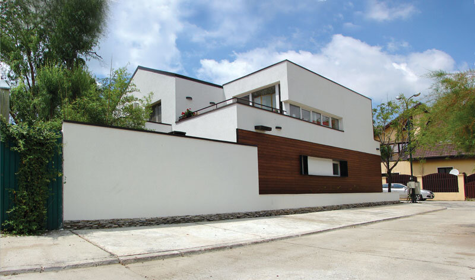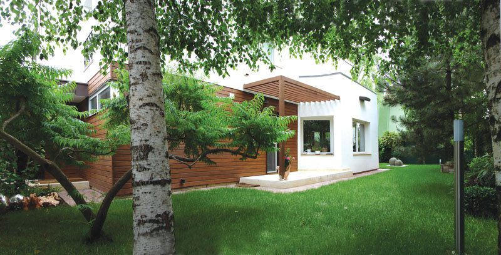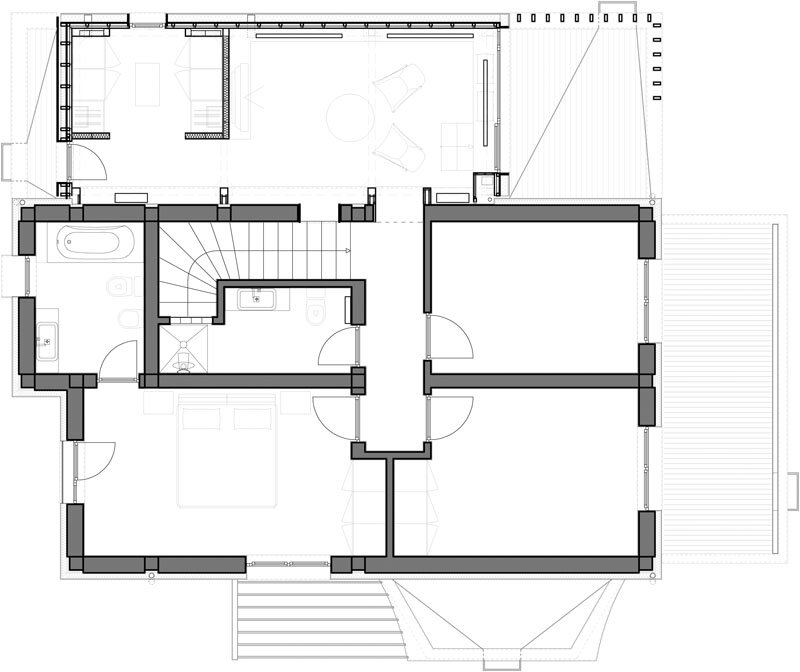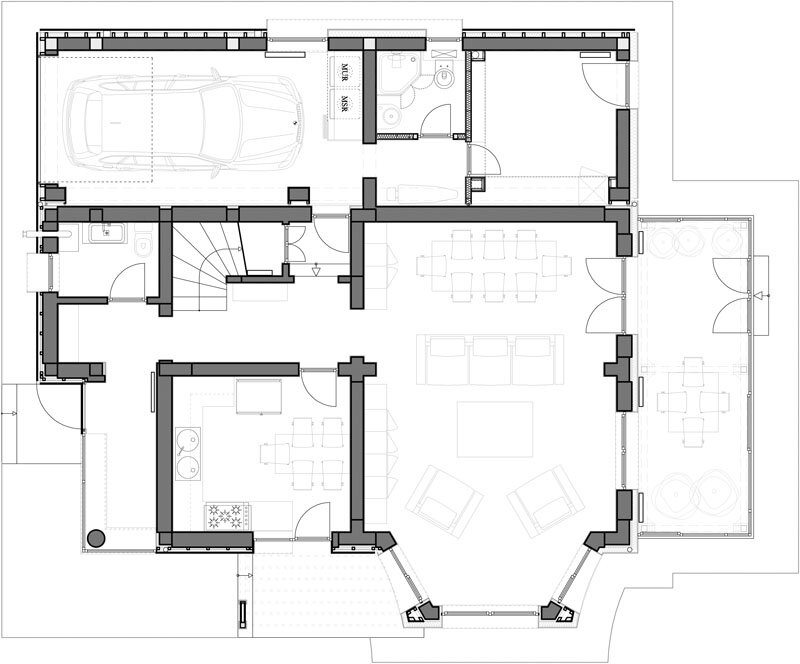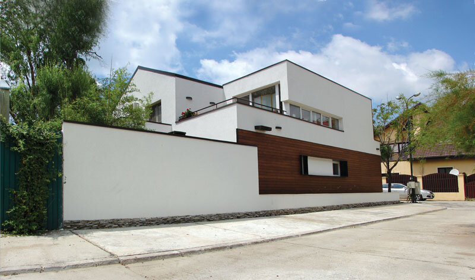
Bucharest Architecture Annual Bucharest 2011 - Architecture Section Award, housing category: Home extension, elevation and remodeling - arh. Rovana Moga, arh. Juan Carlos Negretti B.
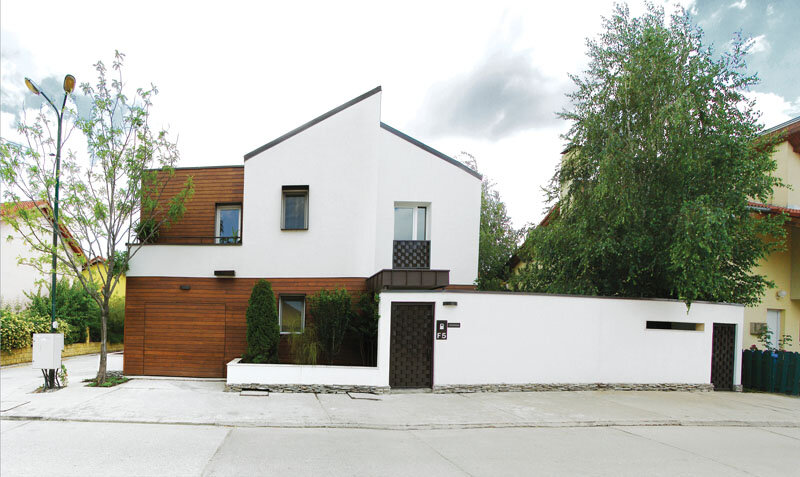
The design theme consisted of a radical change in the appearance of the house, which was physically and morally outdated, as well as an extension and a mezzanine. We achieved this by re-compartmentalizing the garage, by widening it towards the street and creating a niche to serve as a laundry and drying room, and by extending the existing building towards the courtyard in a south-easterly direction, adding two more rooms, a utility room and the related bathroom; The extension consists of creating a leisure space upstairs, facing the courtyard, and a dressing room-type storage space. The over-storey solution adopted was a light, metal structure to avoid excessive loads on the foundations, enclosed with light panels, with internal partition walls in plasterboard. It was also desired to reformulate the living room in a contemporary language.
Our proposal was to restore the existing exterior by refinishing the house with white exterior paint and partial cladding with a ventilated system with visible wood cladding, cutting the eaves (thus reformulating the roof), burying the eaves, remodeling the bay window and the living room, bringing the existing house in the same architectural language as the new part. As for the modification of the fence, it has been completely replaced by a fence at the intersection of the streets, allowing the house to "breathe", while providing the desired privacy.
The surface area obtained by the extension and over-stacking is approximately 80 square meters.

