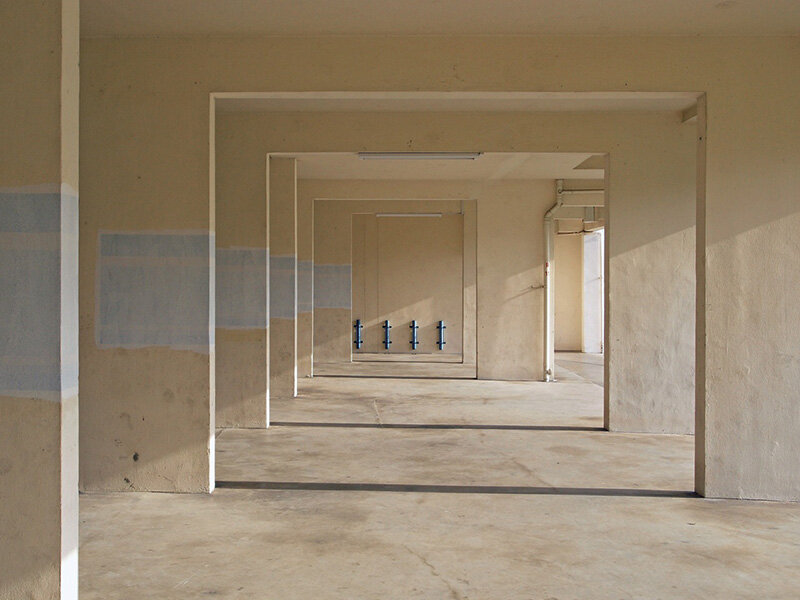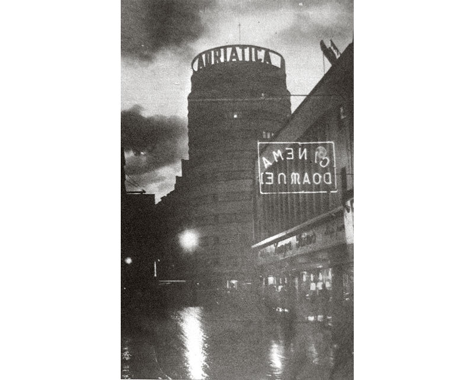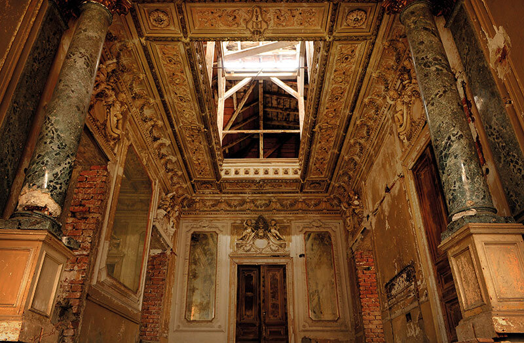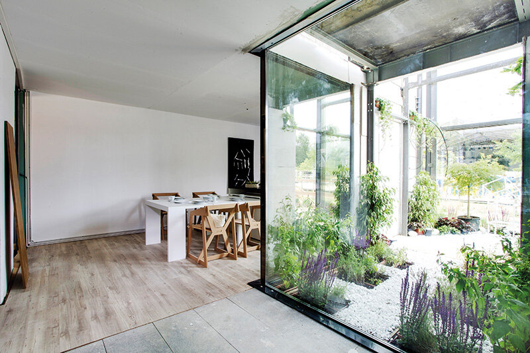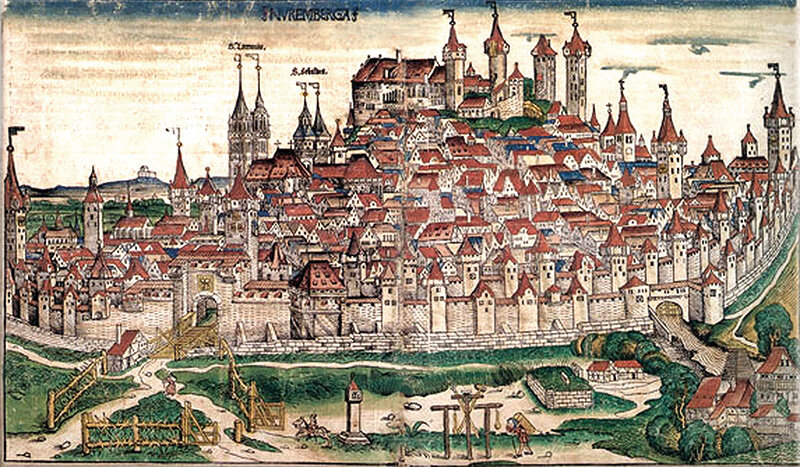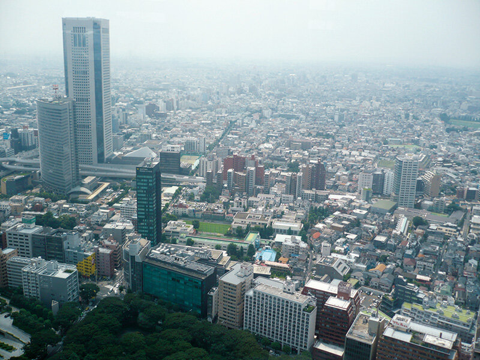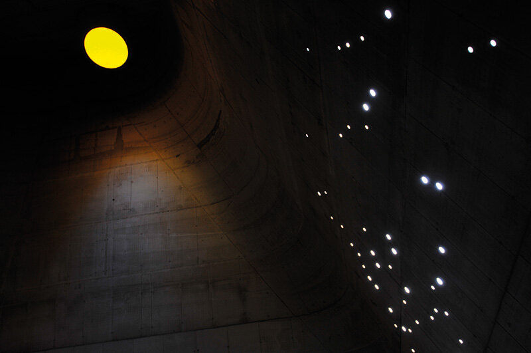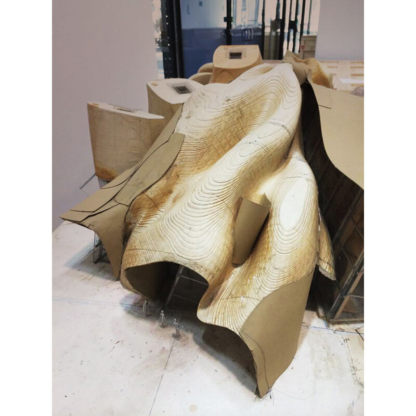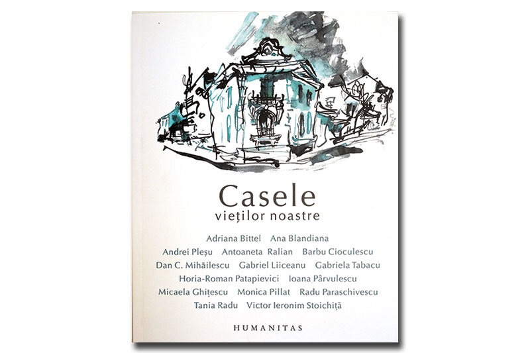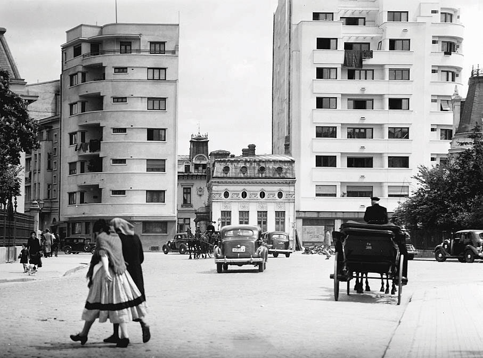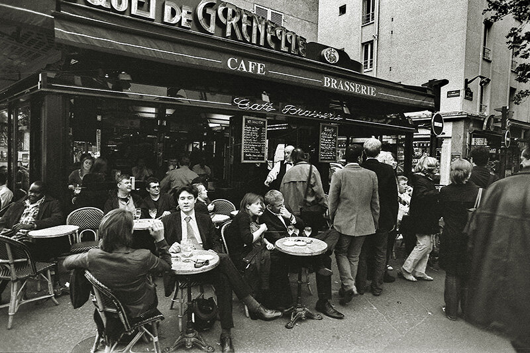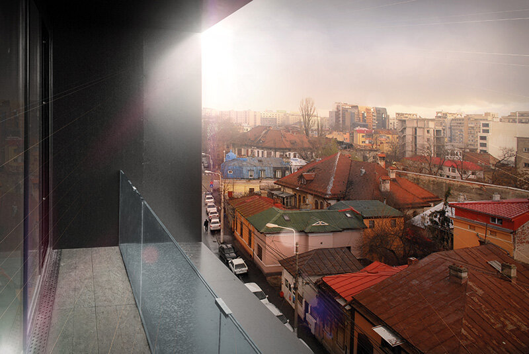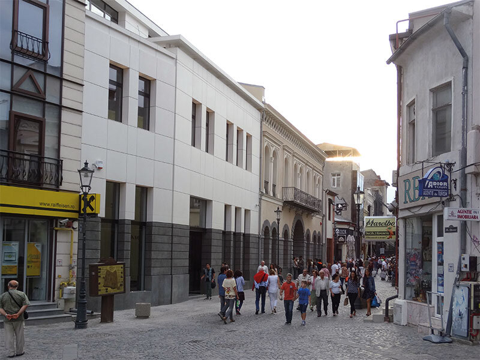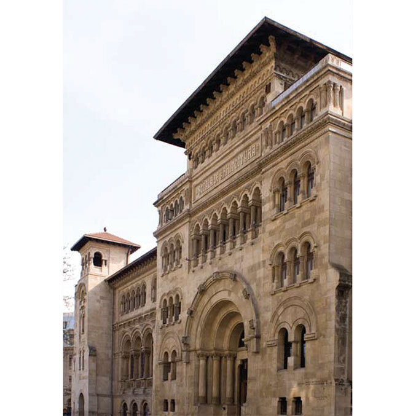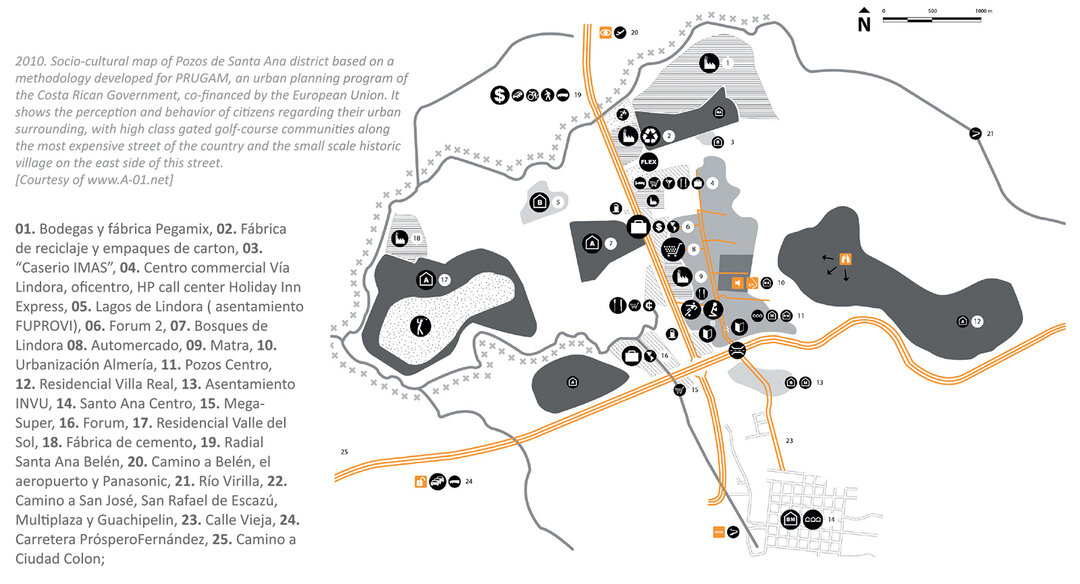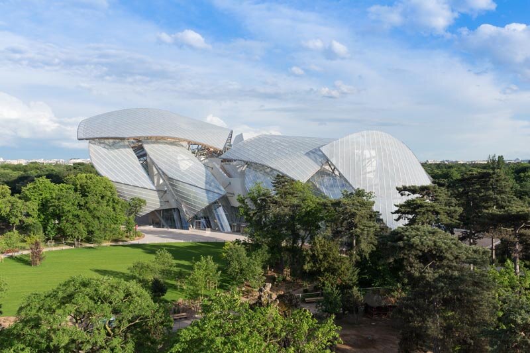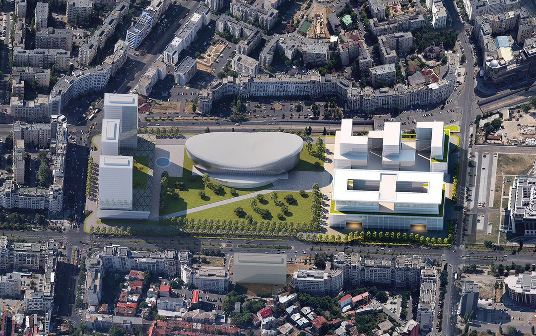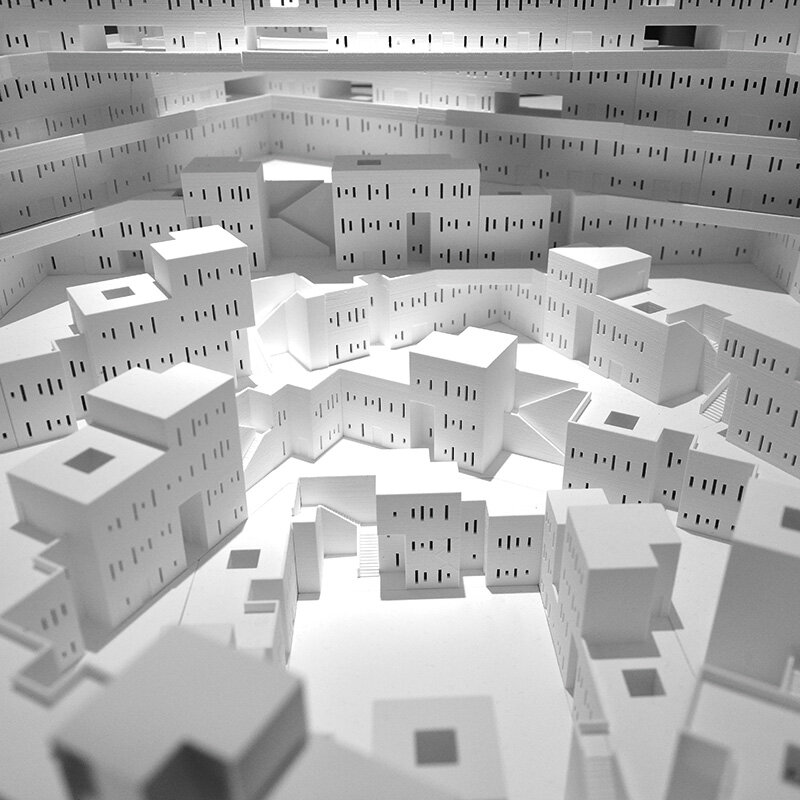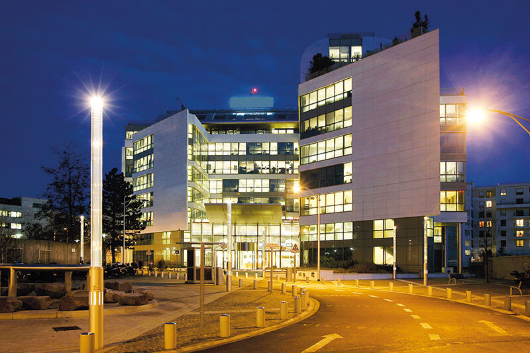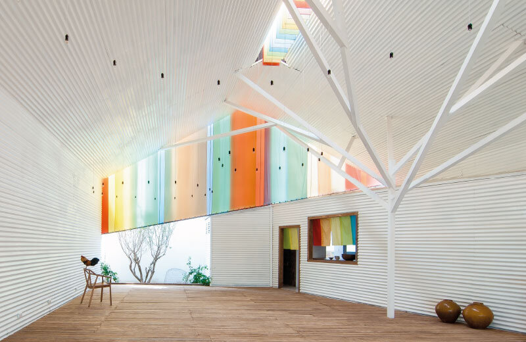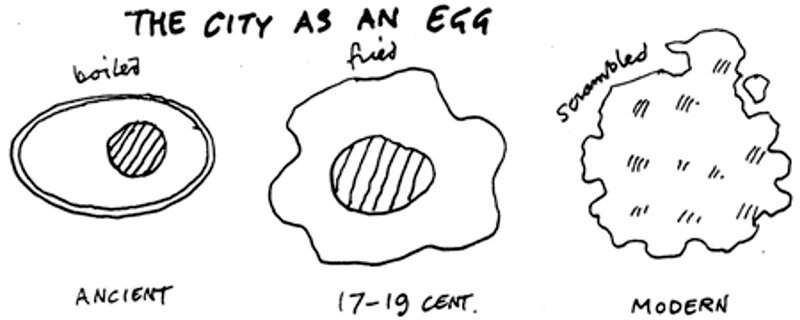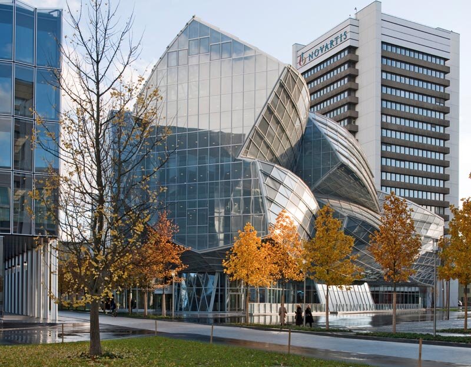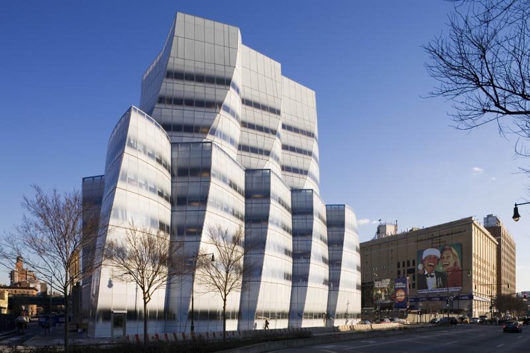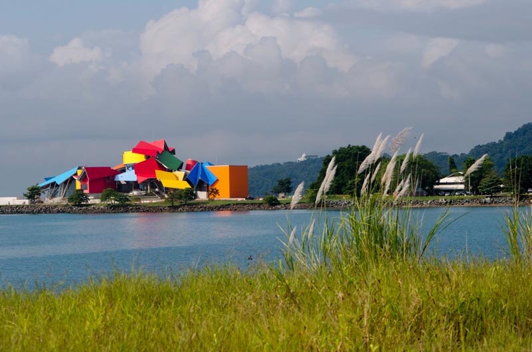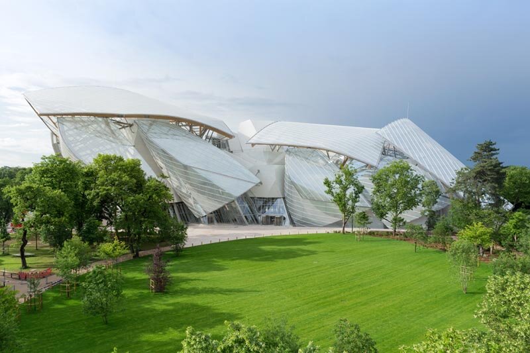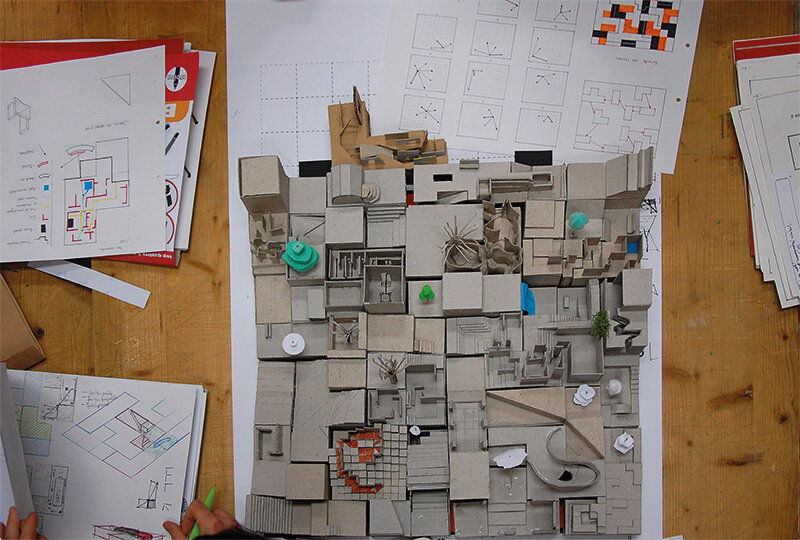
Gehry. Luxury, lions and French administration - Louis Vuitton Foundation
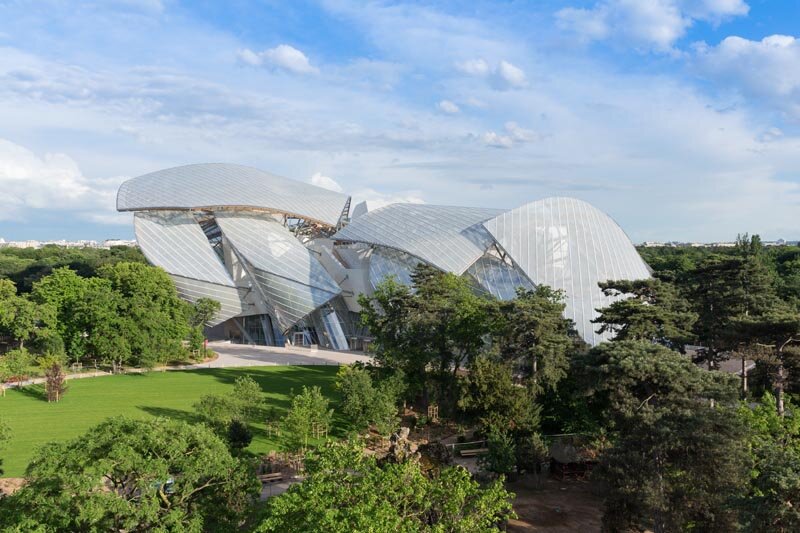
In the spring of 2005, businessman François Pinault, unhappy with countless delays and a certain reluctance on the part of the local administration, gave up in the spring of 2005 on the construction of his foundation on Seguin Island in south-west Paris, a project he had started five years earlier and entrusted to Tadao Ando after an international competition. The whole operation was to be transferred, architect and all, to Venice, where the French magnate had bought the Palazzo Grassi on the Grand Canal for €29 million. By the end of the same year, after a rapid renovation, the building was ready to house his impressive personal collection of more than 2,000 contemporary artworks. The loss of this private collection to the Italians provoked intense debate and the local mayor of Boulogne-Billancourt, under whose legal authority the French project was placed, was accused of being the main culprit.
A few years later, the same fate seemed to be suffered by the Louis Vuitton Foundation, created at the initiative of the chairman of the luxury conglomerate LVMH1, Bernard Arnault, when in January 2011, the court annulled the building permit for his new cultural institution, already on the building site. The building on the border between the Jardin d'Acclimatation and the Bois de Boulogne was already half-finished, but this time the legislature intervened firmly. On February 15, at 10:30 pm and at the end of an arduous discussion on the regulation of e-books, in less than 3 minutes, an amendment unrelated to the law under debate was introduced and voted on, declaring the Louis Vuitton Foundation to be a cultural institution of public interest. Despite the denunciation of political interventionism in the legal field, the construction site of the new edifice was unblocked and it opened its doors to the general public on October 27, 2014. Apart from the denouement of a long administrative-legislative drama, this date reveals not only a large-scale private art collection, but also a highly ambitious architectural project. The commission for the building was given directly to Canadian-American architect Frank Gehry after Bernard Arnault visited the Guggenheim Museum in Bilbao in 2001. With an initial budget estimated at 143 million dollars (now considerably revised, but confidential), the architect was asked to create an emblematic project capable of encompassing the LVMH group's cultural ambitions while respecting the strict criteria imposed by the administration to approve the site on historic land.
The story of the site begins in the 19th century, when Napoleon III initiated the transformation of the former royal hunting grounds, the Bois de Boulogne, into a large landscape park under the guidance of the famous engineer-architect Jean-Charles Alphand2 and landscape architect Jean-Pierre Barillet-Deschamps. The basic principles of the project are inspired by the English garden model: a picturesque aesthetic, emphasizing an imagery of wild nature, criss-crossed by winding paths, rocky areas punctuated by grottoes and numerous belvederes. In 1860, the zoologist Isidore Geoffroy Saint-Hilaire transformed 19 hectares of the northern part of the site into the Jardin d'Acclimatation, a zoo halfway between a recreational area and a scientific research institution. But the fauna disappeared completely in the mid-20th century. The reason seems to have been the first contact with the world of luxury brands: Jean-Pierre Bardely recounts that in 1952, Marcel Boussac, the owner of Dior, lived near the site. Awakened every night by the lions' roars, he would have decided to buy the institution in order to get rid of the animals. In the 1980s, his entire consortium was bought by LVMH, which also inherited the land on which the Jardin d'Acclimatation stood. With the start of studies for the Louis Vuitton Foundation in 2005, the local government approved the amendment to the local urban development plan (subsequently challenged in 2011) to allow the building to be erected on land that was considered unbuildable, even though it was on the site of a former bowling center. However, the authorities require the new building to have the same number of storeys (ground floor+1), but without a height restriction. Although the budget is permissive, due to the huge funds available to the client, for the architect, the project had to navigate this highly complex context from the outset.
The Louis Vuitton Foundation's program is well known to Gehry, who has already worked on a long series of cultural projects: in addition to the Guggenheim Museum (1991-1997) in Bilbao, there is the new branch of the same cultural franchise in Abu Dhabi (started in 2006), the MARTa Herford Museum (1998-2005) in Germany and the new Museum of Biodiversity in Panama (2000-2014). The design process thus began in the same characteristic way: a series of wooden cubes representing the volume of the 11 exhibition galleries required by the program are arranged in numerous configurations on the study model. In this "analog", or rather traditional, way, Gehry ensures that the main spaces are ideally arranged and the client's needs are met. Only after one of the solutions is deemed to be adequate, the physical model is used to manipulate the surfaces and realize the building's characteristic form. This first volumetric version is then scanned, transformed into a 3D model and optimized. A new model containing all the previous modifications is made and used as a new base. This evolutionary process, oscillating endlessly between the mock-up and the digital model, occurs dozens and sometimes hundreds of times until the final version, also called the "confirmation" mock-up, is produced.
This design "ritual" has given the Louis Vuitton Foundation its special character. The restriction imposed by the city council on the maximum number of storeys was interpreted as favoring the introduction of a lower level. Thus, the building is completely surrounded by a plane of water, the whole being seven meters below the level of the Jardin d'Acclimatation. The main body of the building, housing the galleries and related functions, is composed of a continuous volume, cut and distorted until it suggests the silhouette of an iceberg. It is clad in 19,072 unique panels of Ductal®, an ultra-high-performance, milky-colored, ceramic-like lightweight concrete3. The layout of the exhibition spaces was designed to create a series of 46 different fully glazed interstitial spaces, offering numerous views of the abundant vegetation or the water basin, where artist Olafur Eliasson was invited to create a perennial work. But the building's distinctive silhouette and the opportunity to realize the most important technological innovations lie not in the building's envelope, but on its roof. Like a ship at anchor in the harbor, twelve freestanding glass 'sails', rising more than 48 meters above the ground, are attached directly to the hull of the iceberg to protect visitors and the artworks on display outdoors on the foundation terraces from the rain and wind. These huge translucent surfaces are made up of 3600 glass panels, each different in radius of curvature, size or orientation4. The 'sails' are supported by a complex structure of stainless steel and double-laminated wood, which in some cases can withstand wind loads equivalent to a foot of the Eiffel Tower. The most impressive technical achievement, however, remains the creation and exclusive use of a unique digital platform, shared by all those involved in the project and updated in real time. This consisted of two permanently synchronized 3D models: one geometric, driven by Gehry Technologies5, and the other structural, created using ANSYS software. Containing more than 19,000 files produced by more than 300 interveners, this 3D database contains all the information needed for the construction or subsequent maintenance6 of the building.
From an architectural point of view, too, there has been an unprecedented evolution - or rather refinement - of several elements of a plastic and programmatic nature previously tested by the architect. On the one hand, the port references in Frank Gehry's projects became explicit with the realization of the New York headquarters of InterActive Corp (2003-2007), located on the Hudson River. Like the Louis Vuitton Foundation, the building's sculptural volume is defined by its contorted glass facade, tinted with integrated particles of white ceramic, giving the project its naval coloring while limiting solar gain. On the other hand, the creation of interstitial spaces between the programmatic heart of a building and its glass envelope is not only the description of Bernard Arnault's building, but also the most eloquent characterization of the project realized for the pharmaceutical concern Novartis (2003-2009) in Switzerland. In the case of the Parisian building, however, it is a veritable haute couture construction assembled almost exclusively from one-off pieces, where these previous elements are recomposed and developed in an architectural tour de force that simultaneously responds to the complex historical, administrative, technological and prestigious requirements of the project. At the age of 85, Frank Gehry, constantly caught between innovation and the updating of his own typologies, offers the French capital the most advanced crystallization of his research to date. Although an impressive number of projects are still in various stages of completion, the Louis Vuitton Foundation, which will become the property of the French State in 55 years' time, will undoubtedly remain one of the most valuable keys to understanding the architect's entire oeuvre.
Notes:
1 Louis Vuitton Moët Hennessy,
2 Jean-Charles Alphand (1817-1891) designed a large number of landscaped gardens in the French capital, including the Buttes-Chaumont, Monceau and Montsouris parks, the Bois de Vincennes, etc.,
3 These unique panels were made possible by molding Ductal in reusable silicone molds. The latter were placed on a rigid surface, the dimensions of which were obtained according to the individual characteristics of each panel using a CNC (computerized numerical control) machine,
4 All these glass panels were originally geometrically shaped with a double curvature. As each piece is unique, it was only technically and economically possible to make them using a state-of-the-art machine which curves the glass without the use of a formwork. However, this technology could only produce cylindrical panels. Thus the initial shapes were approximated, with an extremely small margin, with cylindrical elements of varying sizes and orientations,
5 A branch of the architectural firm Gehry Partners, set up in 2002 to research and develop programs dedicated to architectural design and construction of non-standard projects. It soon launched the Digital Project program, based on the CATIA software, which had been created by the French company Dassault Systems and was initially intended for the aeronautical and naval industry. Gehry Technologies was recently bought by Trimble, which also owns Sketch-up software.
6 The platform was designed to serve as a database of the building for the next 100 years, in case modifications or replacement of non-standard parts are needed.


