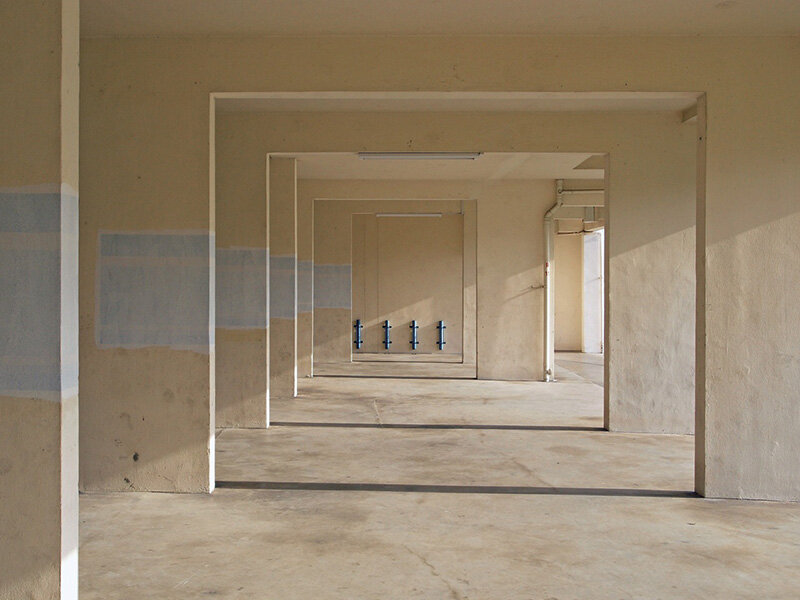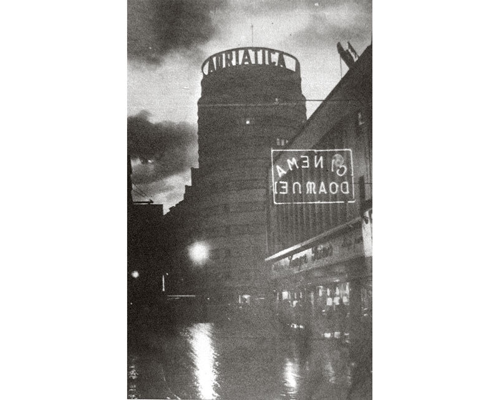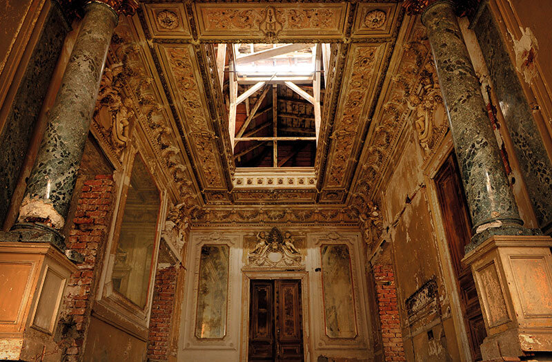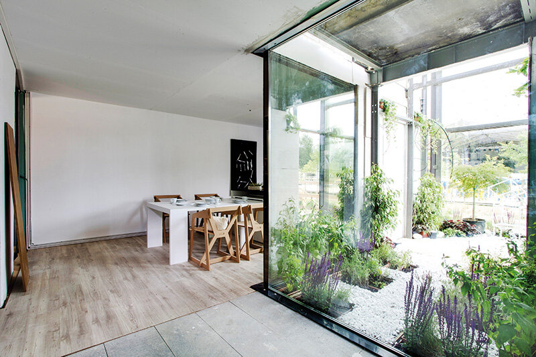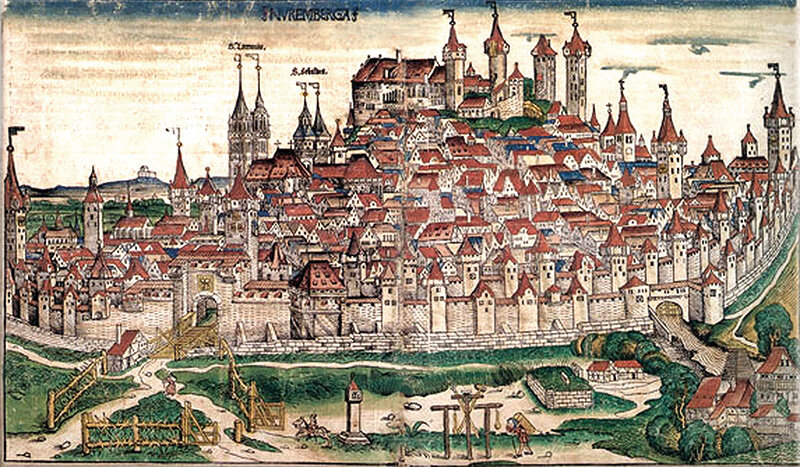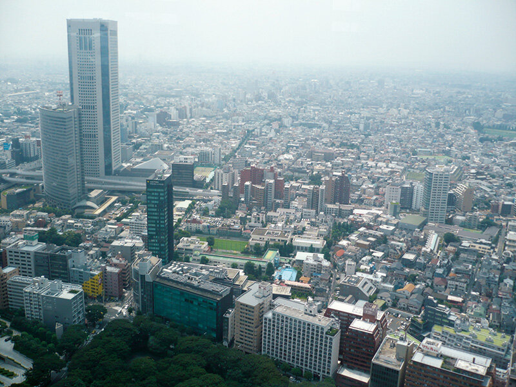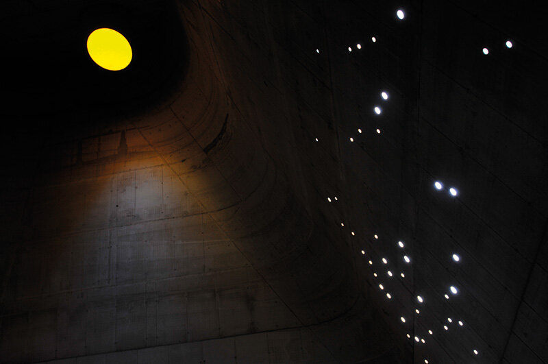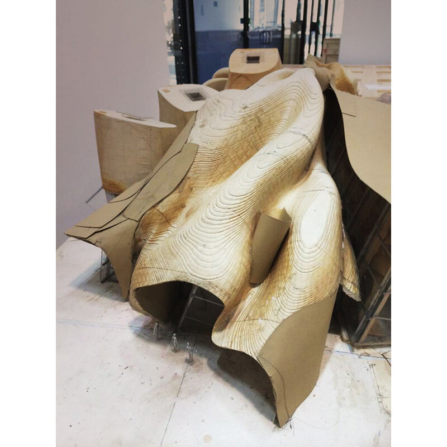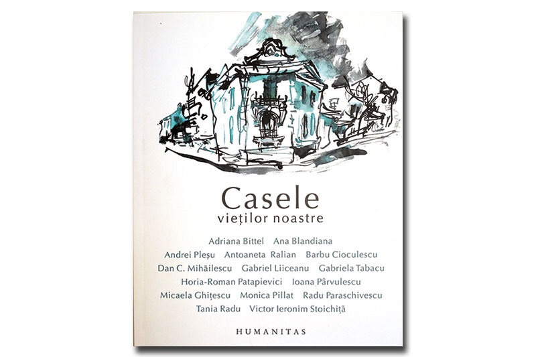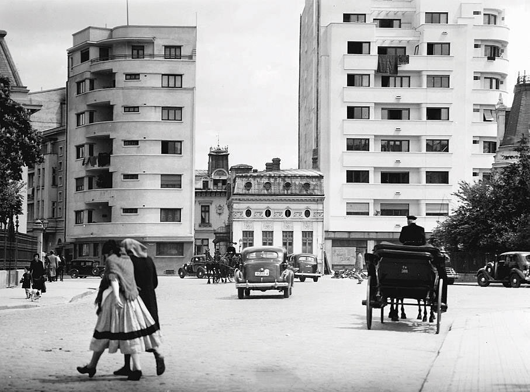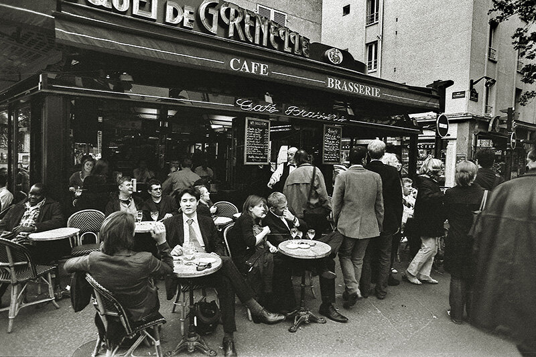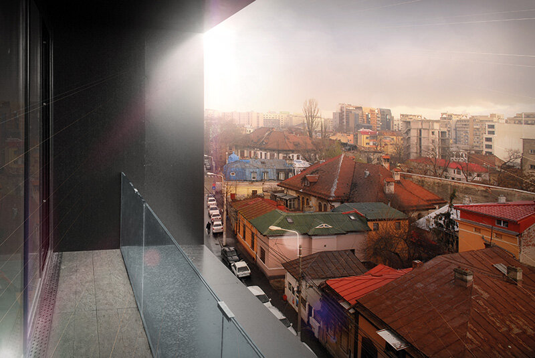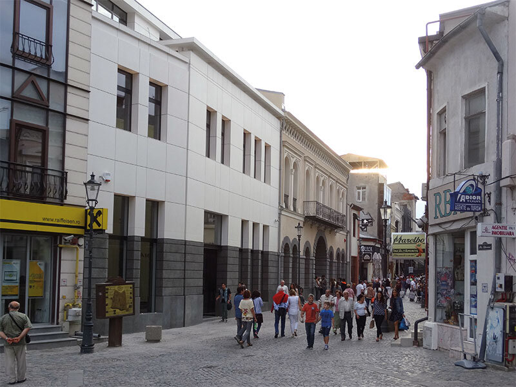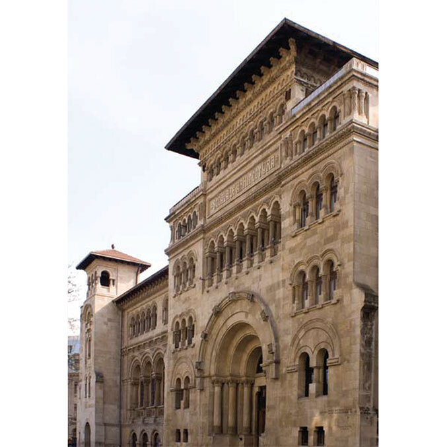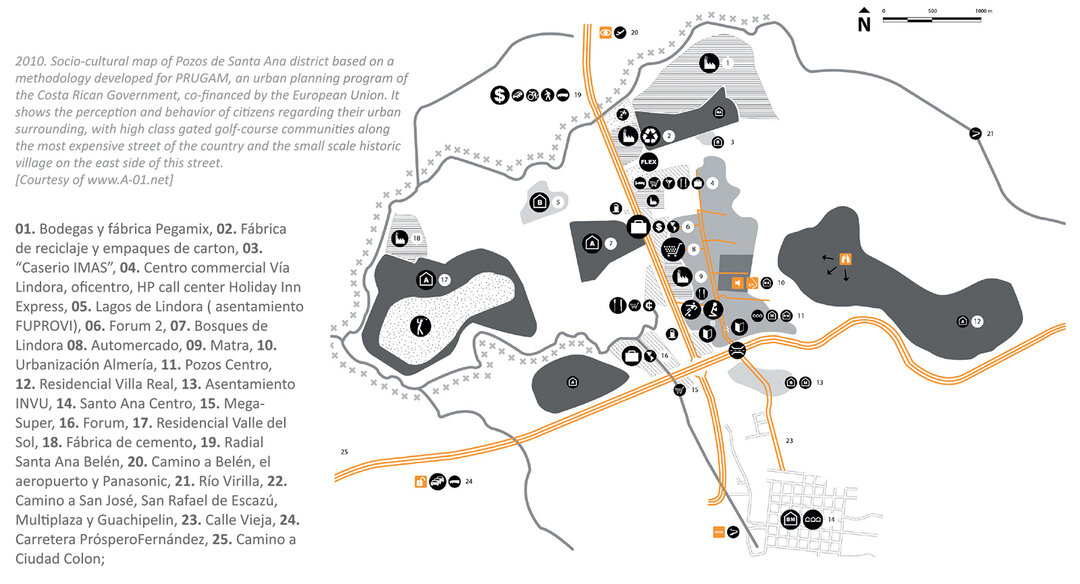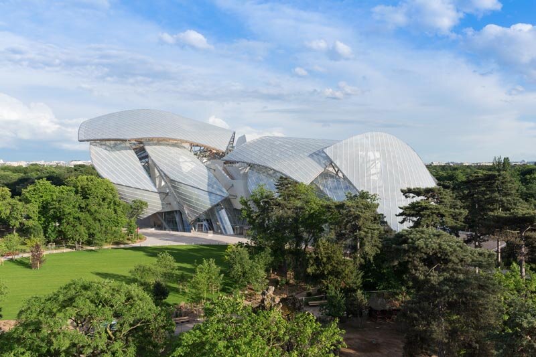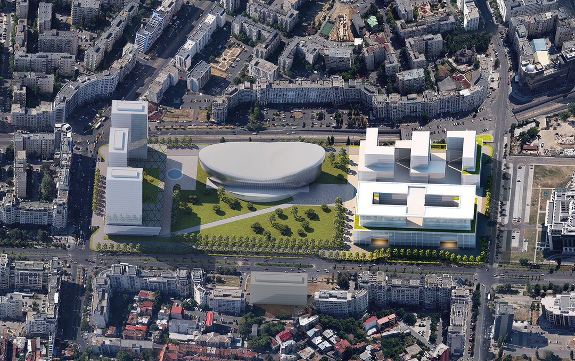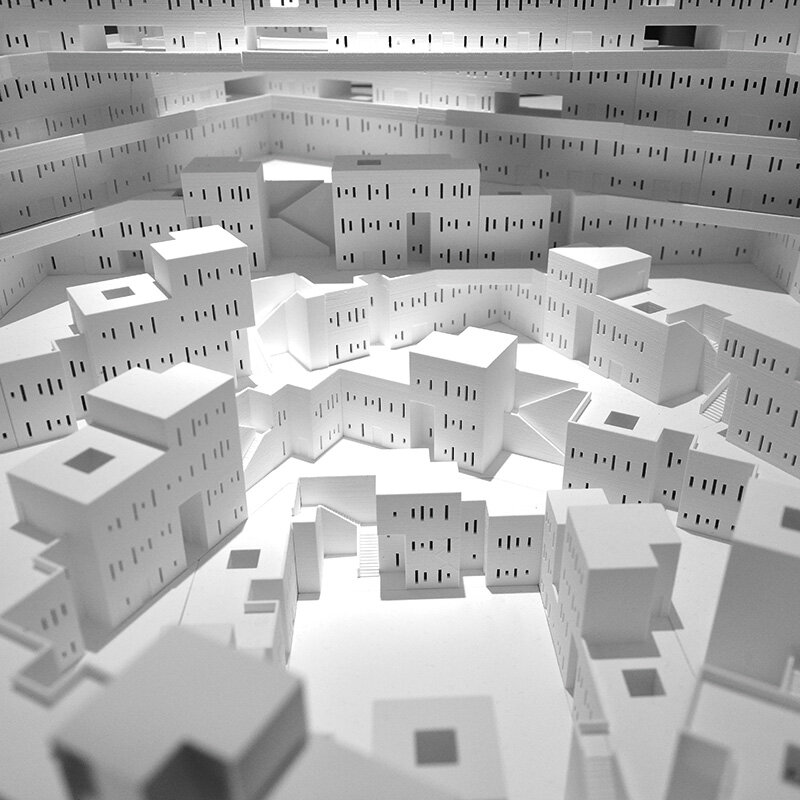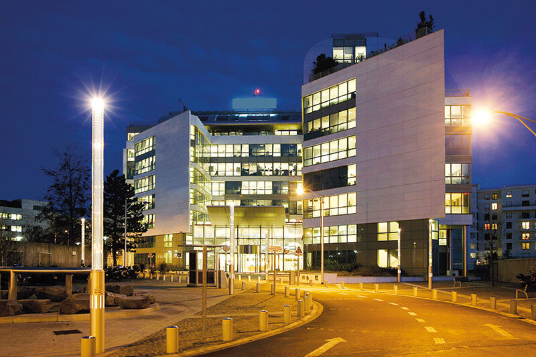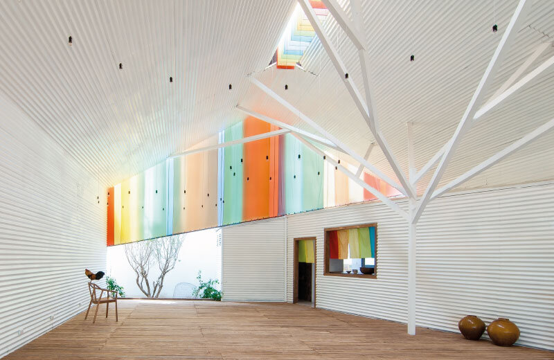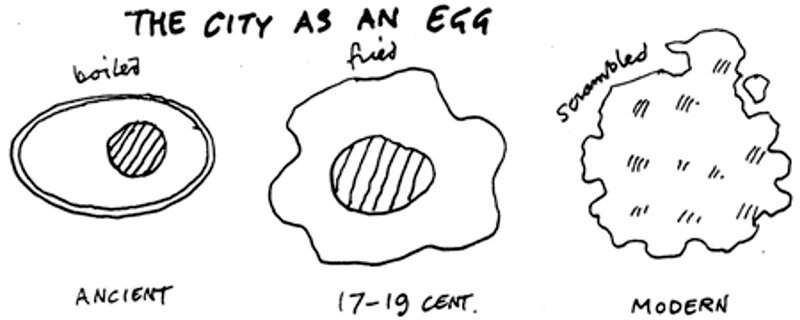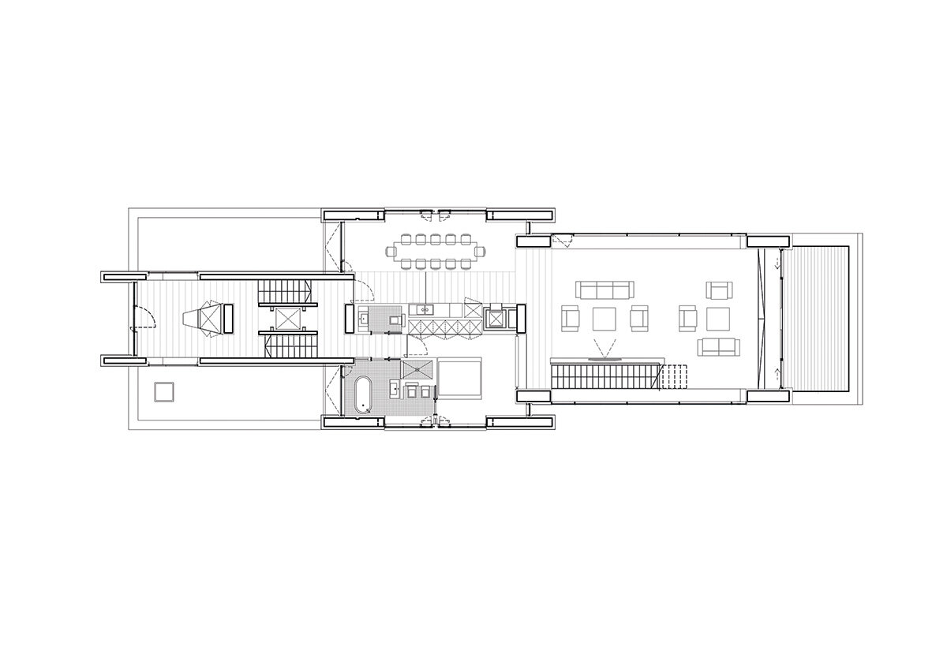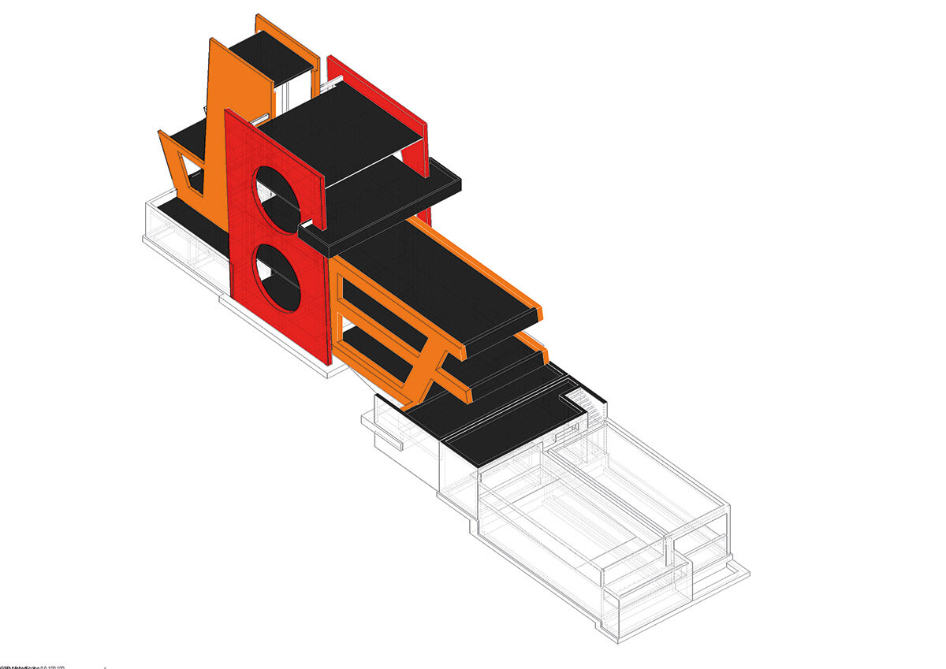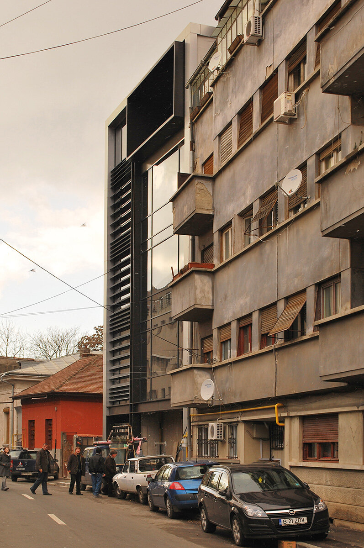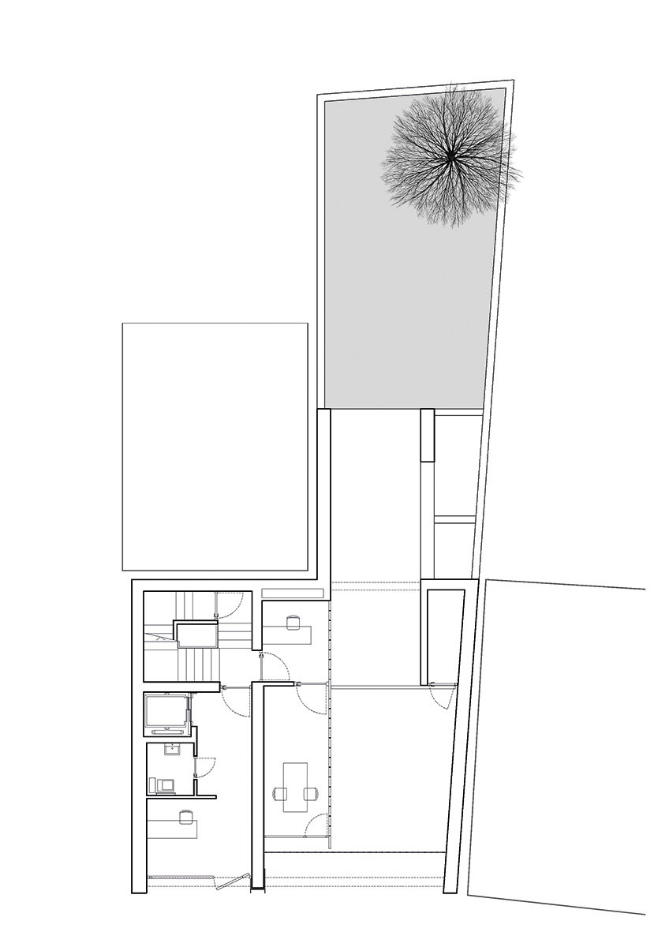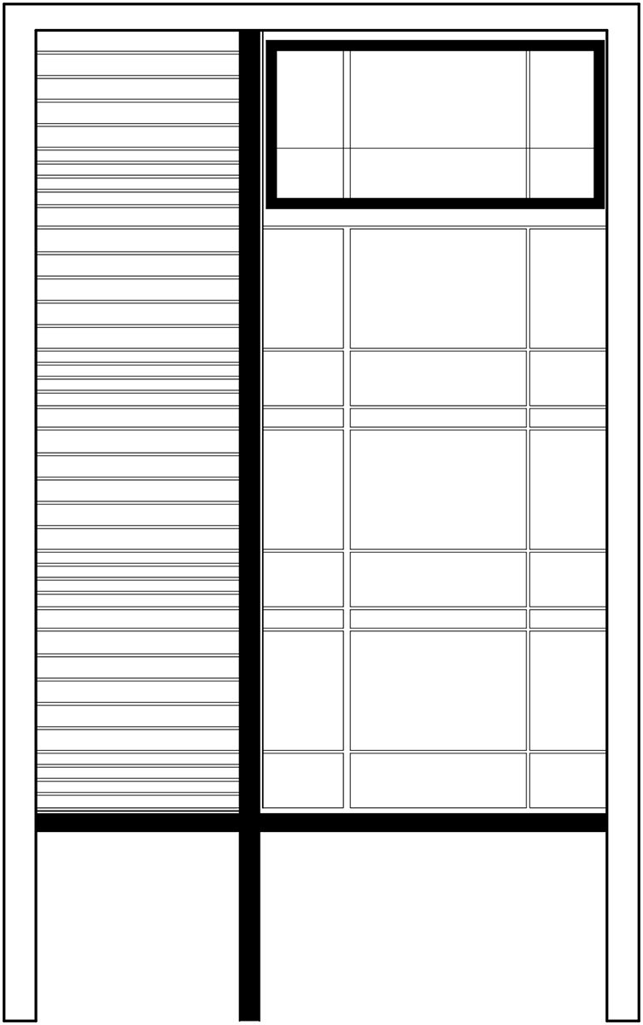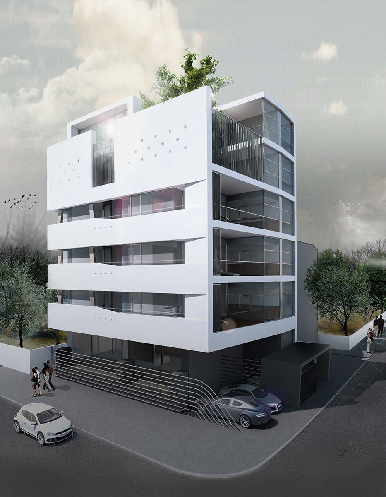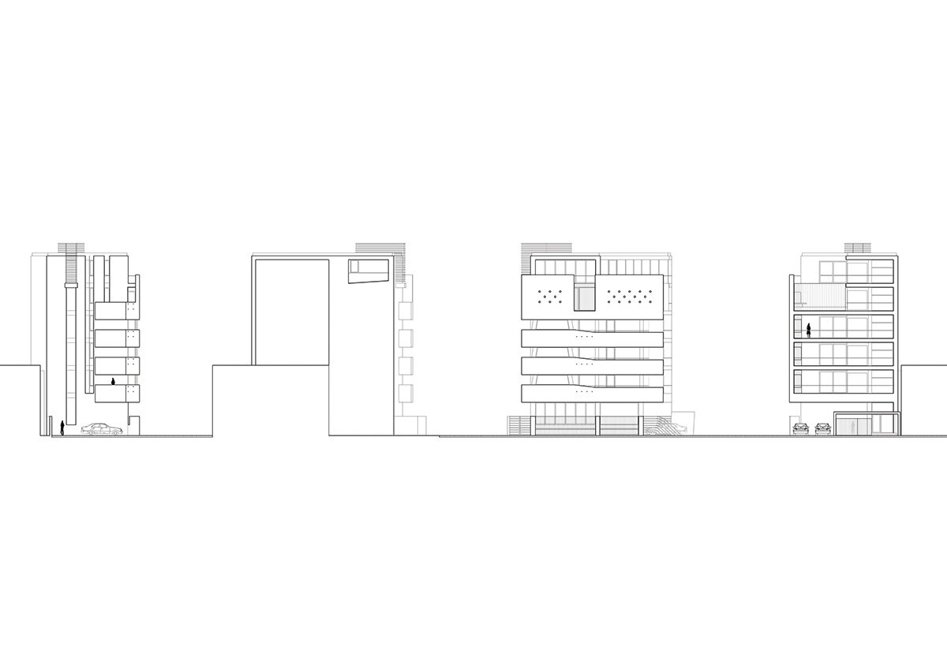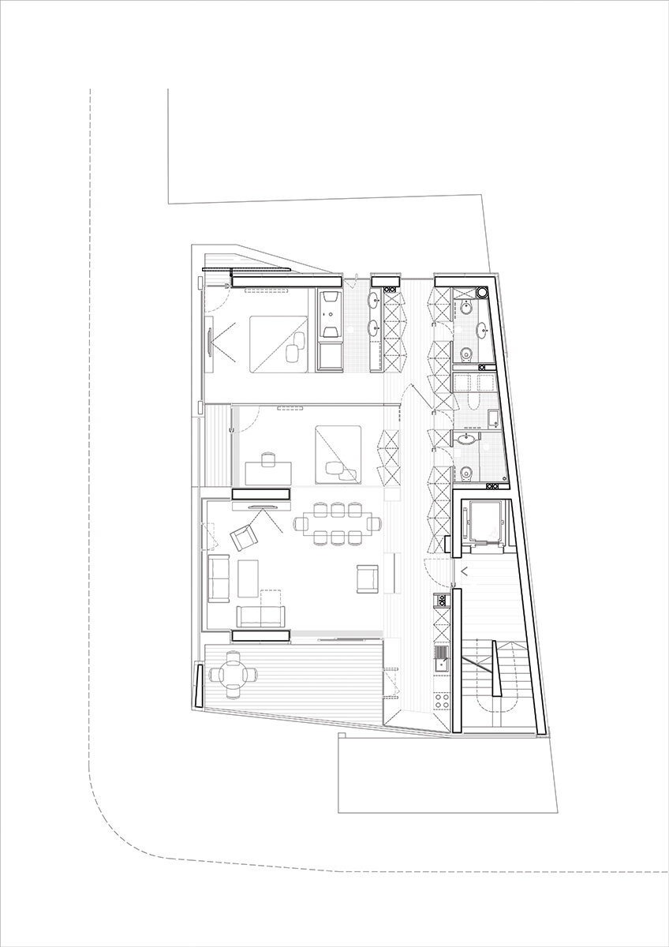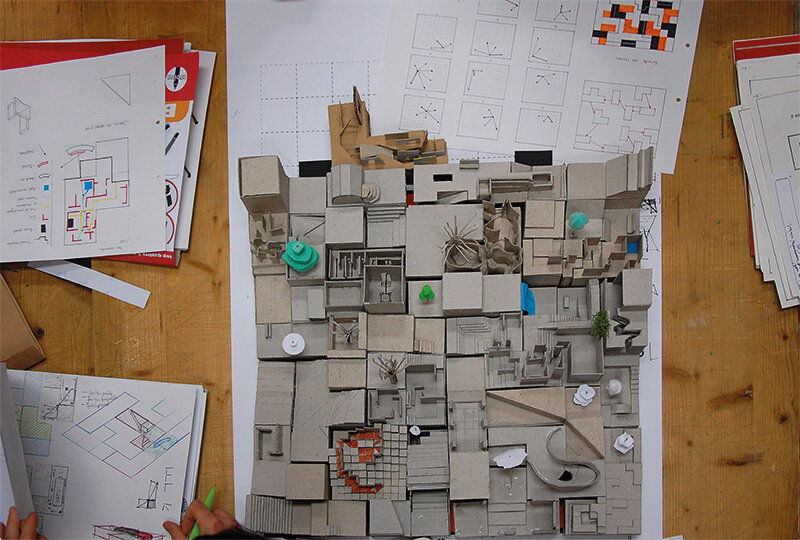
4B - Architecture as memory
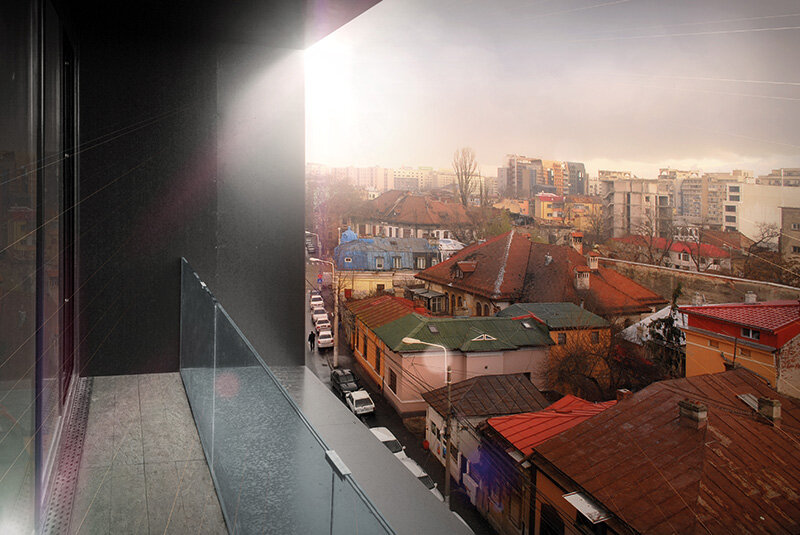
Photo: Matei Bogoescu
Preamble
Where I drank the last good coffee, where I smelled the scent of jasmine, where I met EA for the first time, where I saw my shadow composing with the other shadows in the summer sunlight, where I listened to that wonderful Mahler fragment... our memory is inextricably linked to spaces - warm or cold spaces, familiar or foreign spaces, open or closed spaces. The architectural product is the physical embodiment of an existing or future memory, and the space is an archive of individual and collective experiences that give it meaning and significance. Although the context of architecture is constantly changing and the production of buildings and cities today has reached an unimaginable speed, although it is apparently impossible to crystallize a theory of architecture in a society obsessed with the image and monetization of every experience, the quality of an authentic architectural experience cannot be disguised, just as the experience itself cannot be hijacked. There is a fundamental difference between architecture and scenography, between real and constructed memory. While scenography can be set up anywhere and can reproduce any environment "in vitro", architecture has a clear context which it assumes and with which it is constantly in dialog. If scenography is immaterial and athectonic, architecture is constructed from real - tangible matter and has a well-defined structure. If scenography is temporary and reversible, architecture is only possible in time, it matures and ages.
We are interested in the production of phenomenological/material/tectonic architecture, the generation of a living environment whose spaces can become time capsules/fragments of authentic memory. We are 4B, a young architecture and urban planning office. 4B is Matei Bogoescu and Mara Vergu Bogoescu (the second generation after the first two Bs - Bogdan Bogoescu and Iuliana Bogoescu).
Theme, Atmosphere Collector, Idea
The architectural theme is the product of a specific cultural, social and political reality. It is never generic although it is often presented in a standardized, simplified and incomplete form. In the presence of the direct client or with the indirect client in mind (the actual user of the space) each theme takes on unique connotations. It is impossible for us to work with stereotypes, because an architecture strongly linked to personal experience cannot be built in the mold of a faceless character. The investigation is linked to the client's personal life and experience, to his or her memory or idea of a specific type of client. We try to extract what lies in the unconscious, beyond stereotypes and clichés, by collecting different fragments of atmosphere: a zenithally lit spiral staircase that becomes the central point - the geometric place of the house, a corner window that opens the room to the garden, a tube of light that illuminates the attic. From a seemingly minor detail, a very complex project can develop, just as a very elaborate memory starts from reliving a moment in time: a fragrance, a material, a shadow, etc....
At the start of each project, the IDEA is formed which organizes everything. The idea is only the answer to the question WHAT, not the question HOW. That SOMETHING that structures each project, the idea that underlies it, synthesizes in a word or a sentence the fragments of memory or the details that emerged in the discussion with the client, the relationship with the context, the materiality and tectonicity of the construction. The idea is like an orchestra conductor, validating further conceptualization efforts, eliminating any attempt that fundamentally contradicts the established approach.
From Idea to Concept - The Narrative
Once the idea underlying a project has been established, the construction of a concept to explain HOW this idea materializes is done starting either from a detail, or from the material and its natural way of being put into operation, from the structure and its capacity of expression, from the way natural light sculpts the volume or from the way the space is traversed and discovered. The starting form is always an ideal, platonic, primal one - complexity arises by sculpting it from within, not by concatenating several forms.
Although in the construction of a concept there is always an ordering element that becomes more important, the concept addresses all the aspects listed above: there is no light without structure, no way of traversing and experiencing space without materiality. A fragment of memory is composed of all these aspects of reality and the aim of any project is to bring them together in a gear in which everything is essential, nothing can be replaced, eliminated etc... without distorting the concept and compromising the idea.
We like those architectural objects and spaces that speak, that are able to convey lived history. A project is put together like a book, in which the traversal of space can be equated with the succession of narrative planes. The dialog of architecture in time and space with the characters that animate it and with other architectures enriches our cultural baggage and allows the preservation of individual or collective memory.
Three themes: Office, Apartment building, Villa
In this short chapter I would like to present three projects that illustrate our methodology of approach. These projects are different in type of context, client and program/theme. Each project is described by 5 keywords: idea, concept, materiality, structure, atmosphere.
THE BIOLOG (built)
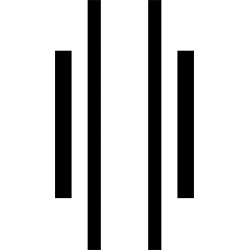
Idea_Vitrine/ Picture/ Stained glass
Concept_Cross
Materiality_White Concrete
Anatomy (Structure)_Cellular
Atmosphere_Loggia
The client (an insolvency company) asked us for an office space in a site located in a historical area of Bucharest, between two buildings - a 1930s building and a small and precarious construction on the ground floor. With only the façade to work with, we made the project revolve around it - everything would be decided by the façade. They wanted open space and we conceived a dematerialized workspace - a shop window open to the street (symbolizing the transparency of the work) where people are displayed like books in a library. The interior spaces are organized in the form of 2 structural cells on each level: one for services and circulation, the other for workspace. The concept is clearly expressed in the cross that organizes the facade, dividing it horizontally and vertically, separating the working space from the service spaces. A quote from old Bucharest, the LOGGIA on the top floor is an extension of the meeting room and offers a panoramic view of the city.
APARTMENT BUILDING (concept)

Idea_Reinterpretation of the apartment building
Concept_Masca
Materiality_White Concrete, Wood
Anatomy (Structure)_3 Tubes
Atmosphere_Interwar bourgeoisapartment
The building was designed for a secluded and intimate site on the corner of a street and a cul-de-sac. The client wanted an investment modeled on the 1930's - a building with 3 luxury apartments, a photography studio on the ground floor and a duplex for himself on the top two floors.
The idea was to reinterpret in a contemporary key the model of the inter-war tenement building, crossing it with elements typical of today's luxury apartment - the very large terraces and the top-floor duplex, which is designed like a suspended villa with a ground-floor garden and panoramic views. The hybridization resulting from this approach has resulted in 4 completely different facades, using elements belonging to different aesthetic paradigms. The duplex's double-height garden is hidden from view by a perforated wall, concealing the true number of floors. The interior is spatially and structurally organized in 3 tubes: the service, circulation and the rooms/lounges, terraces. The organization of the living room with kitchen and terrace refer to the atmosphere of the bourgeois apartment between the two wars.
VILA (under construction)
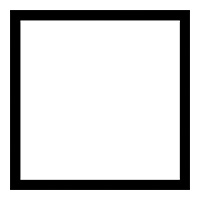
Idea_Dematerialization
Concept_Vertical and horizontal perforatedplanes
Materiality_White Concrete, Wood, Eternit
Anatomy (Structure)_Parallel diaphragms
Atmos Atmosphere_Water basedconsol
The client wanted a representative villa on an extremely narrow site - at the end of this site is the Snagov Lake, to which all rooms have to open. To allow the light and the image of the lake to penetrate into each room, the body of the house dematerializes into a series of parallel planes: the vertical ones offer tomographies of the different textures of the landscape, and the horizontal ones float above the water like the decks of a yacht. The round hollows are best shaped to drive efforts toward the ground and formally cite elements of Louis Kahn's language.


