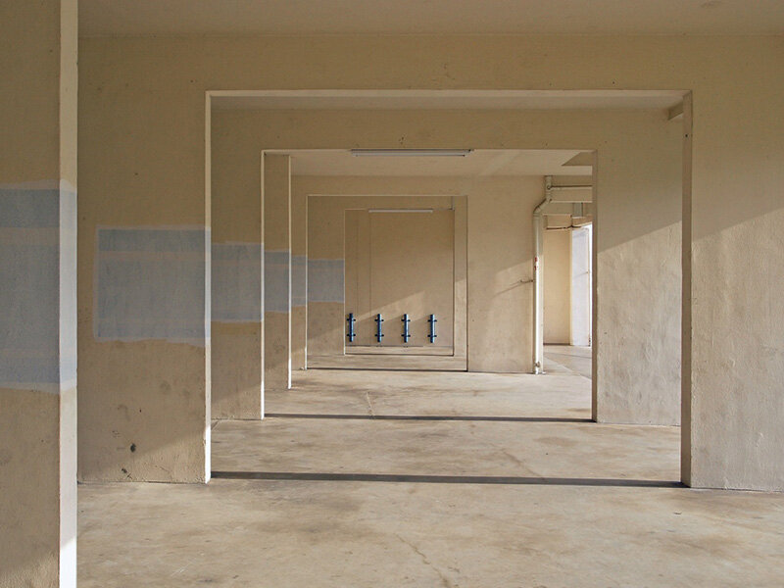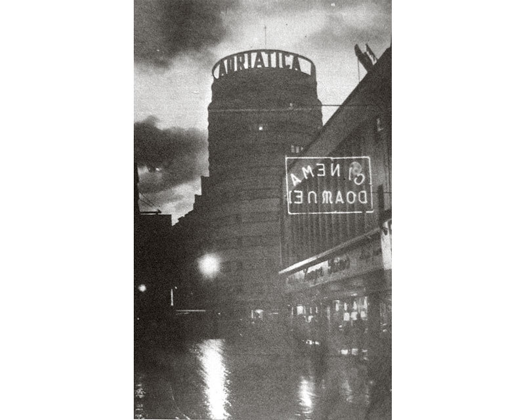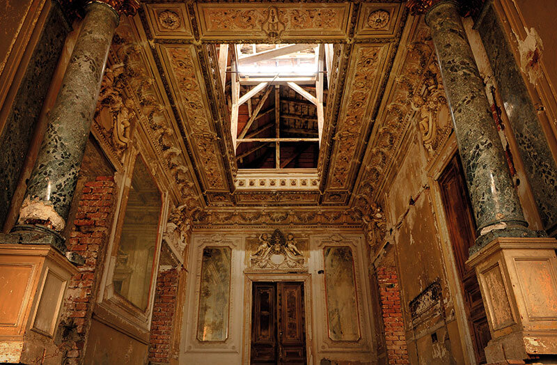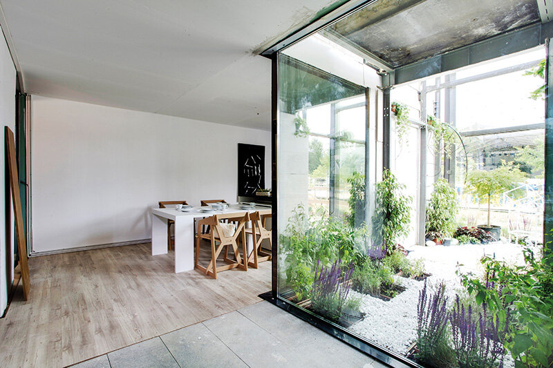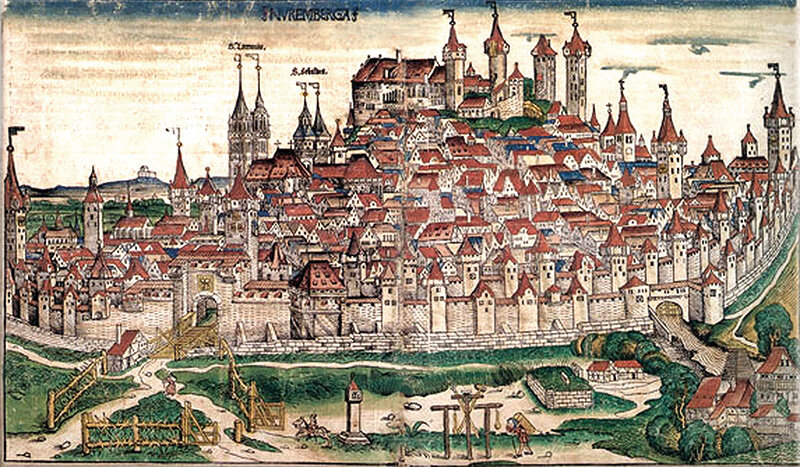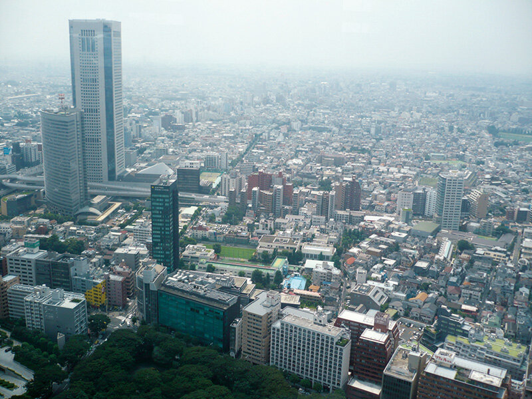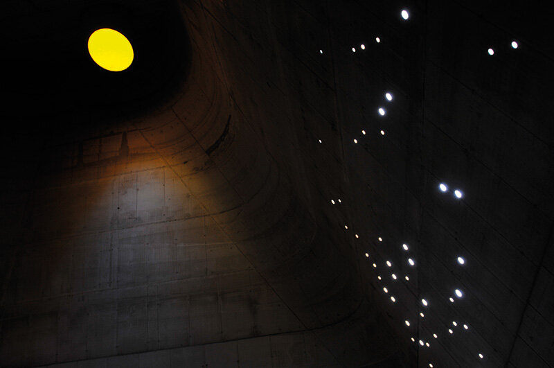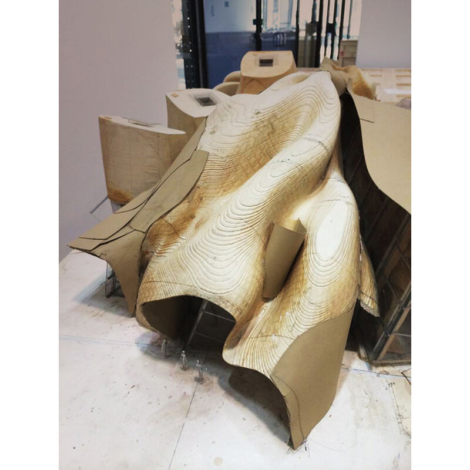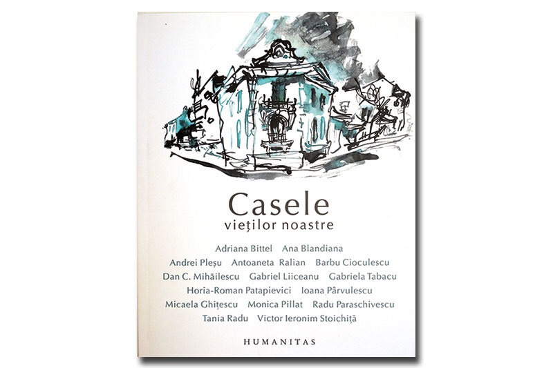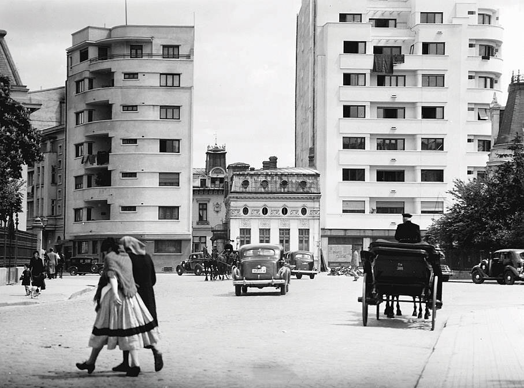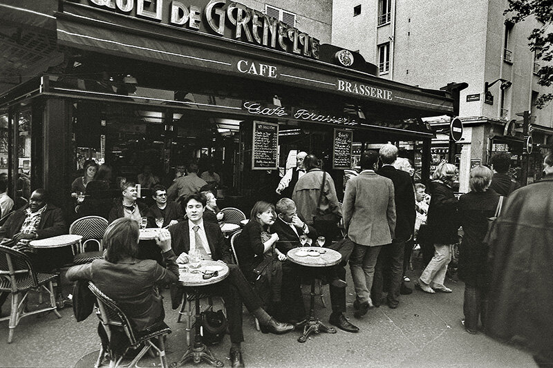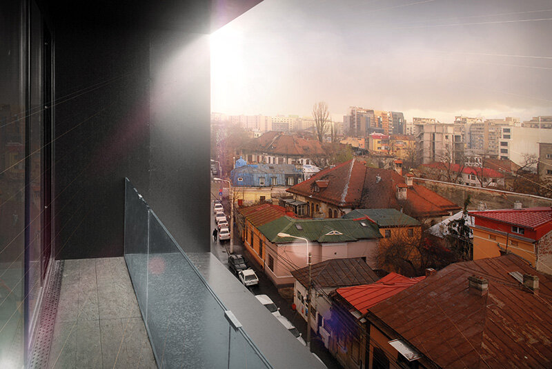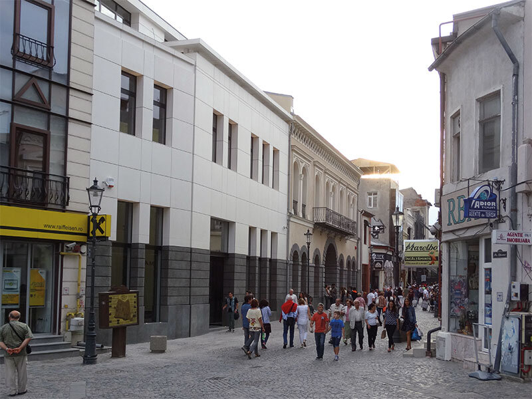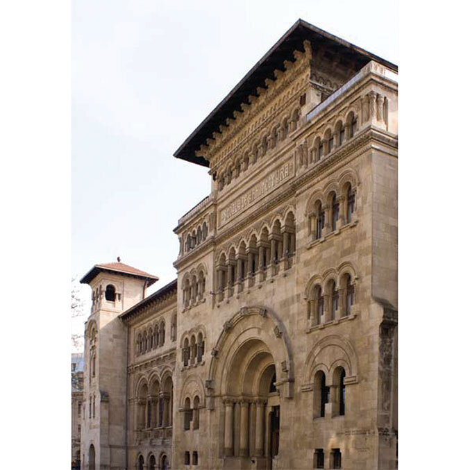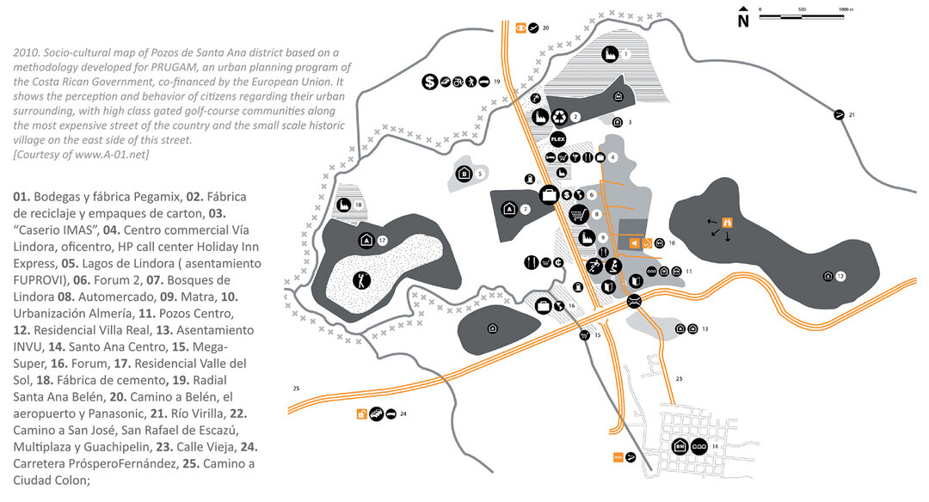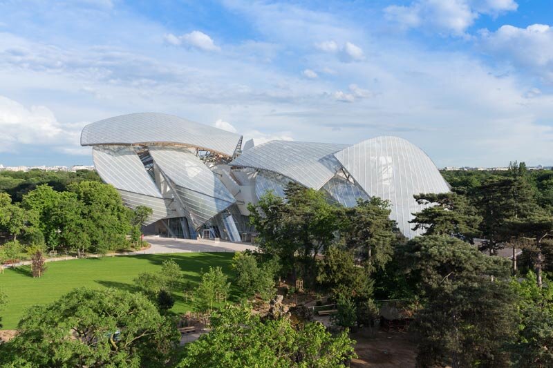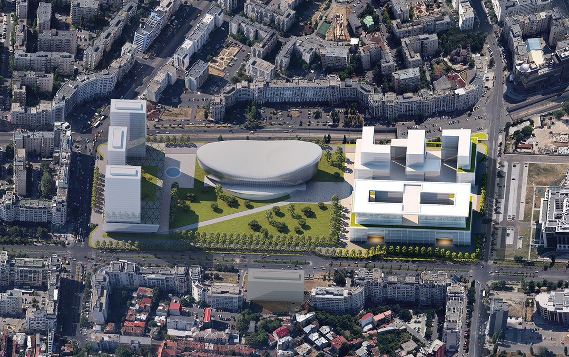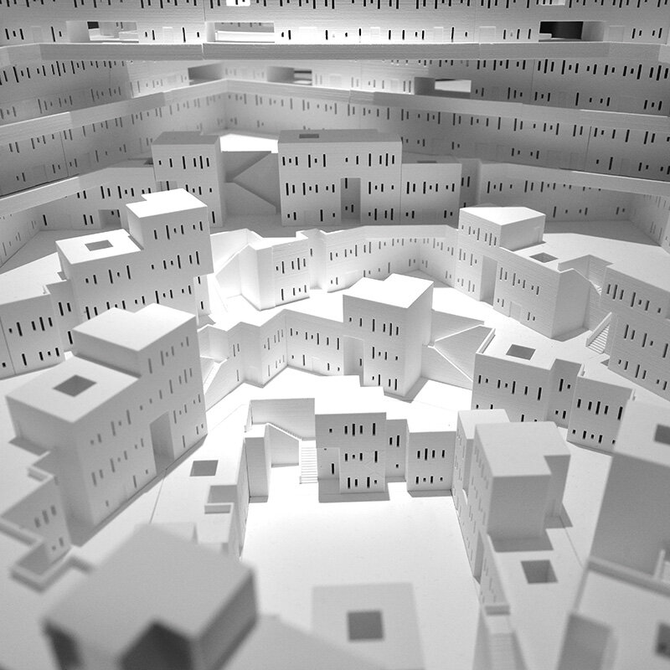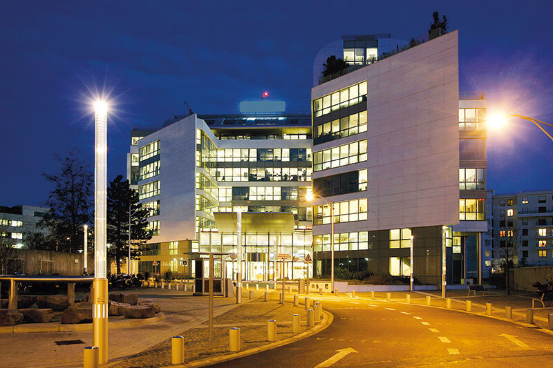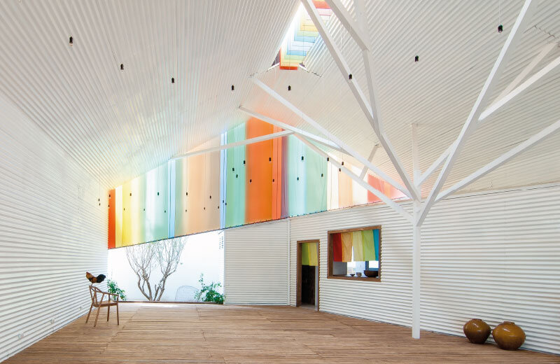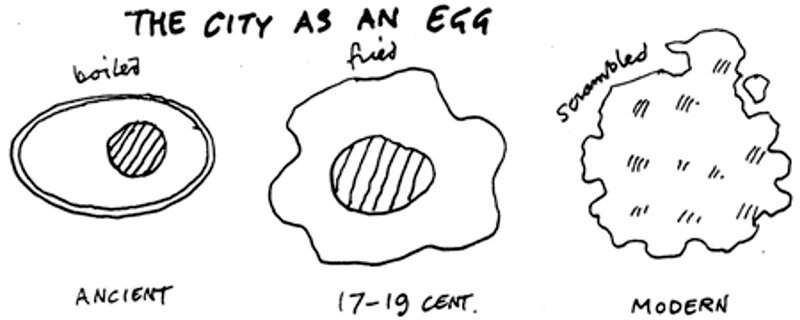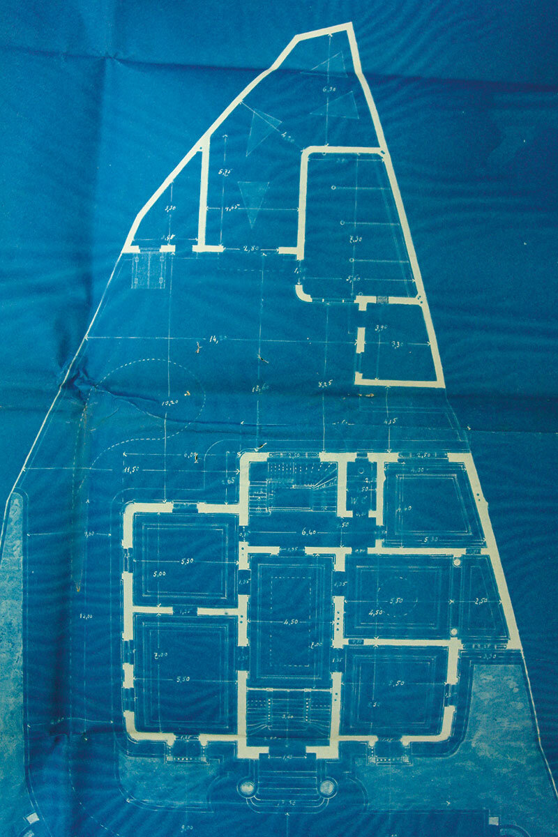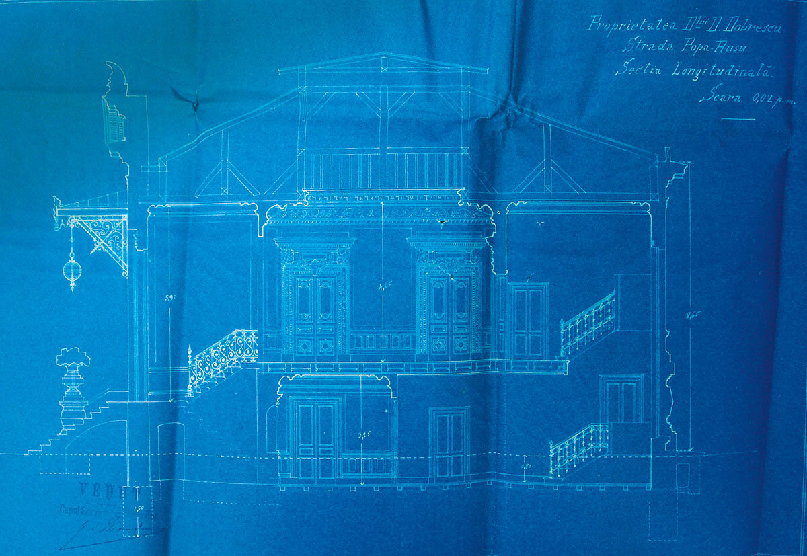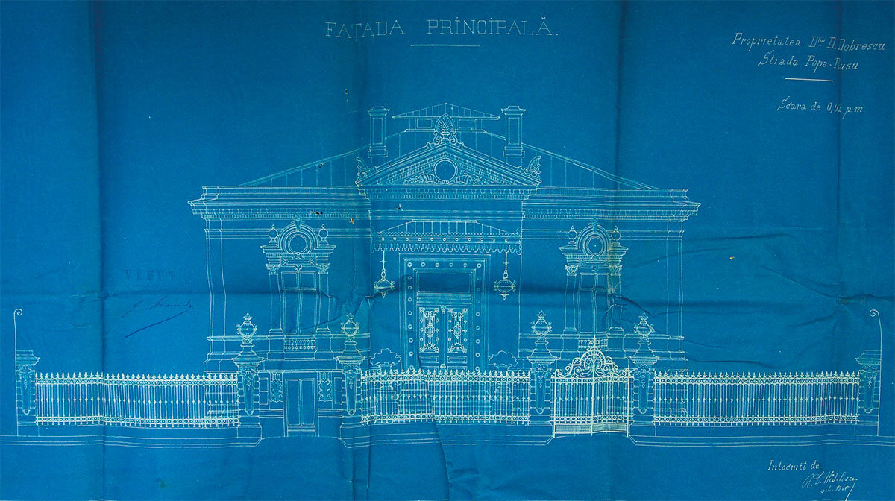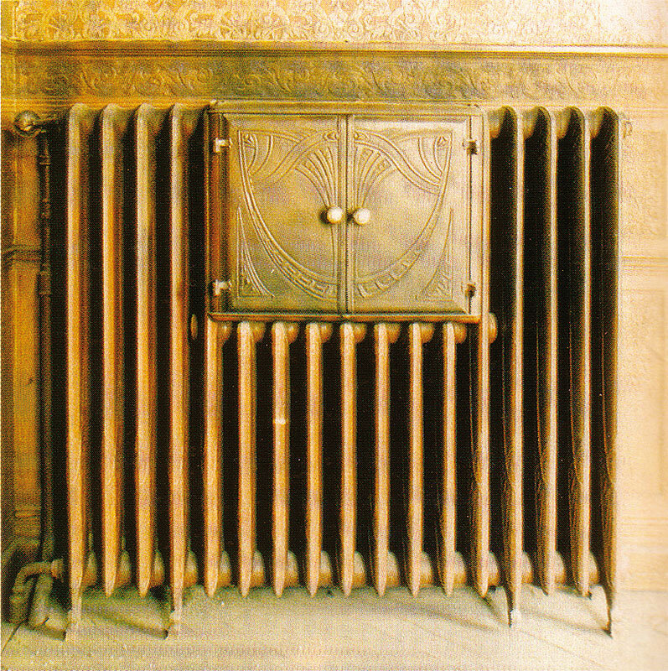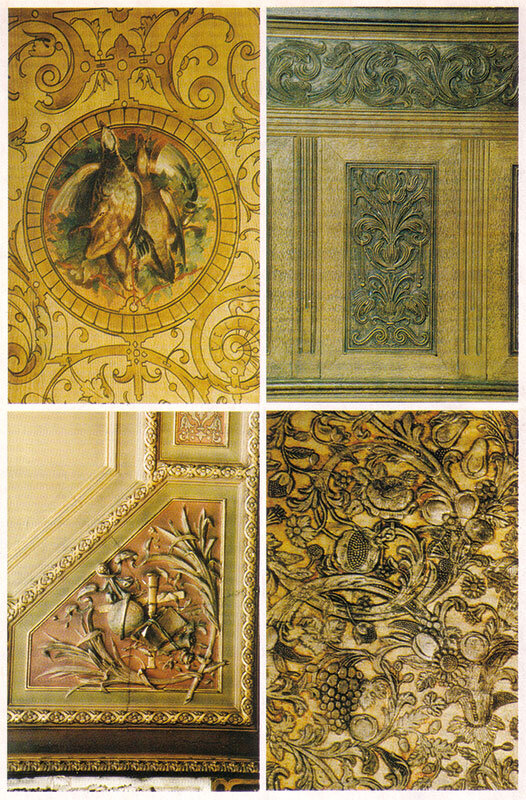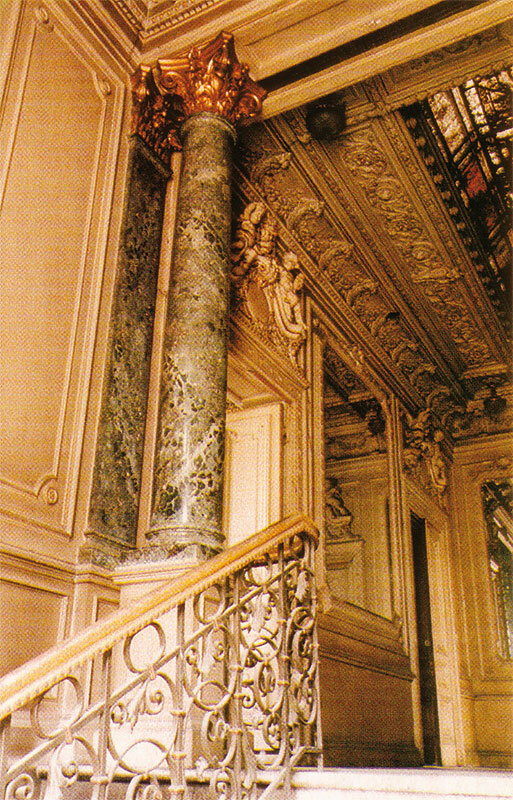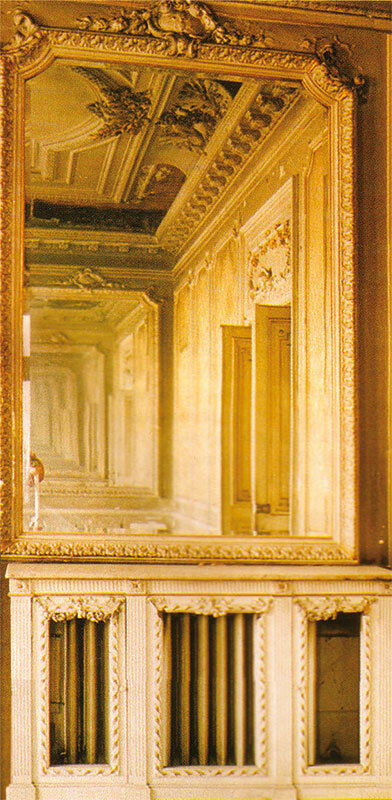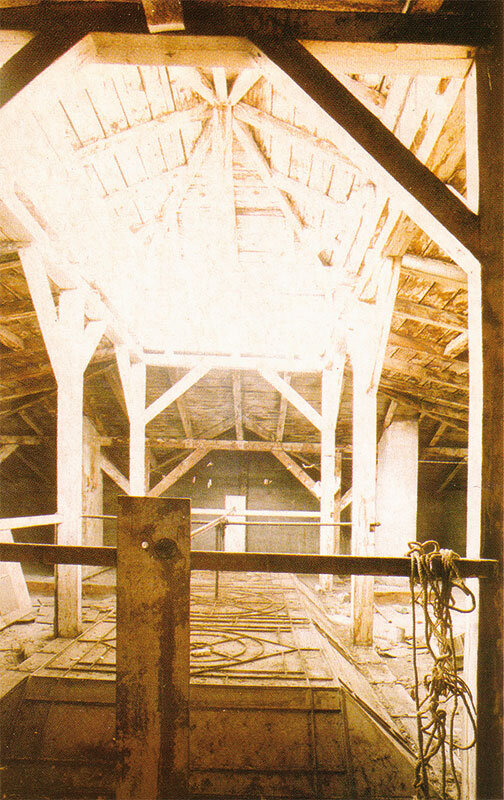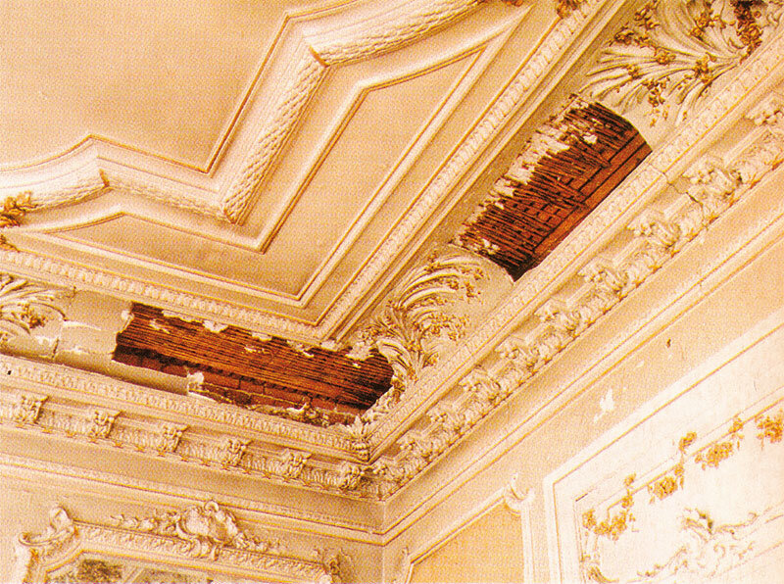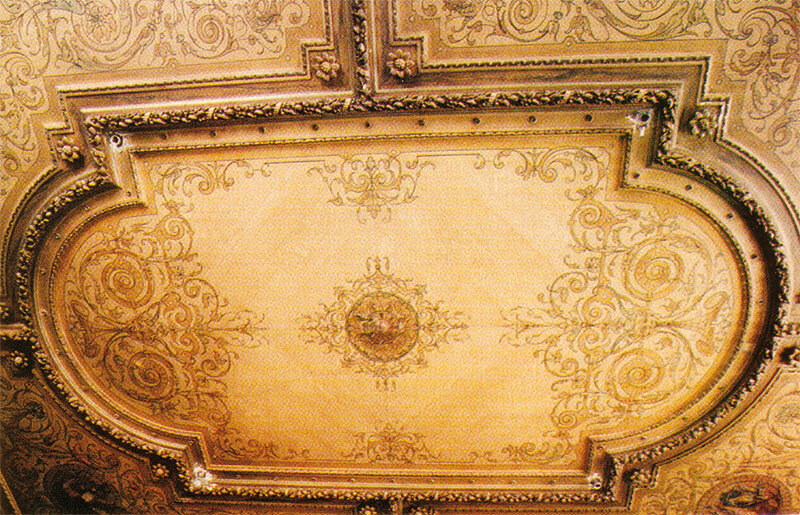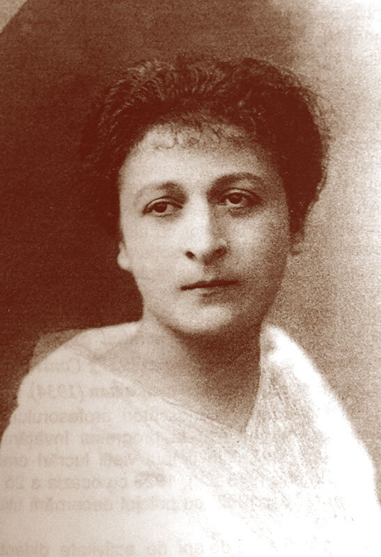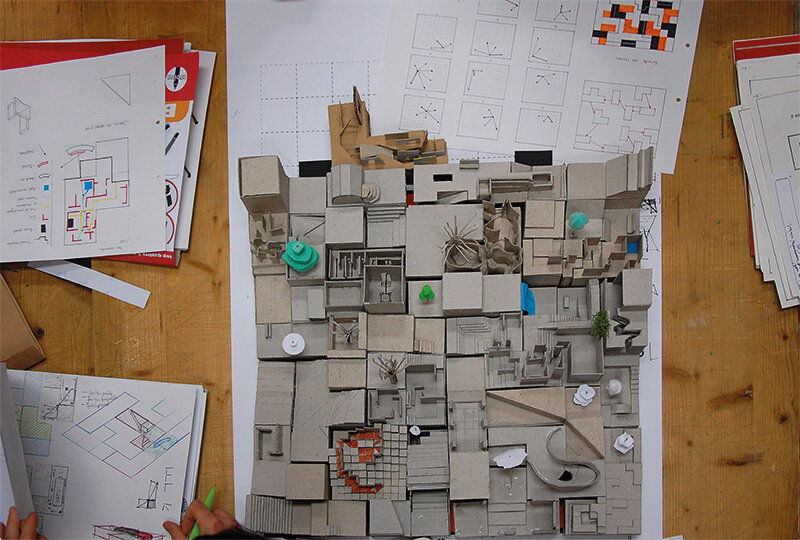
Ștefan Minovici residence in Popa Rusu nr. 24
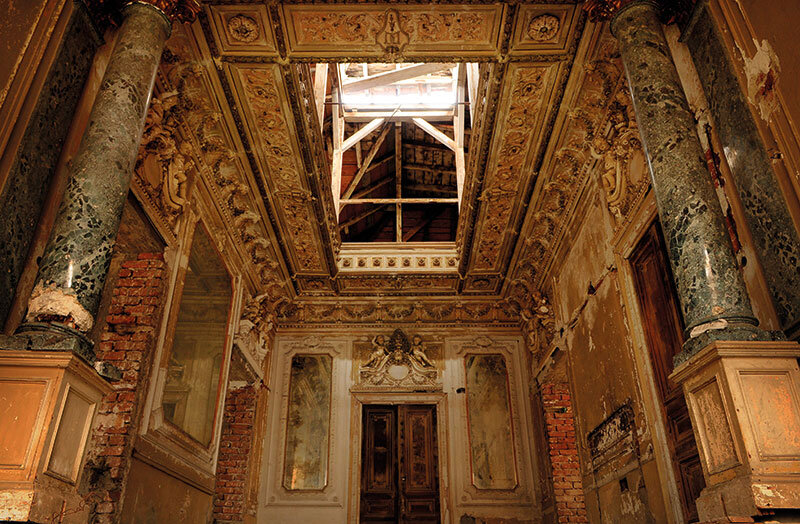
The Minovici family, the history of medicine and the history of architecture in Bucharest have a few things in common, whether it is the first museums founded by Nicolae Minovici and Dumitru Furnică Minovici, the building of the Institute of Forensic Medicine (demolished in the 1980s) or the specialized collections and personal libraries donated to the faculties of Medicine and Pharmacy in Bucharest.
Of all the Minovici residences in Bucharest, Stefan Minovici's house has a different story. In 1904, Nicolae Minovici built the Băneasa mansion with bells, and in 1913, his older brother Mina Minovici built his house in Prelungirea Lucaci street, both realized according to the plans of the architect Cristofi Cerchez2, and in 1941 his nephew Dumitru Furnică Minovici inaugurated the villa in the style of "English Tertiary Gothic or Tudor style"3, according to the plans of the architect Enzo Canella4, the sumptuous building in Popa Rusu Street was the dowry of Stefan Minovici's wife.
The late 19th-century villa at 24 Popa Rusu Street is situated in a "network of narrow streets almost unchanged in their order of more than 100 years. "One of four facades in neoclassical style, set back from the street in a courtyard with old trees. Through the 1950s-1960s, this was the editorial office of the Mosaic Cult magazine and a Jewish community library. Then the small firm disappeared, the skylight mansion changed hands, was restored, painted in a fashionable ochre, from which stood out the ornaments, many and rich, balconies, pillars, balusters, vases, all painted white. The price paid? The trees in the garden, uprooted. And the year of construction, written in Roman numerals, MDCCCXXCIV5, erased from the pediment (...) the style of the house is eclectic, with a decorative repertoire taken from the Louis XVI style. Thus restored, after some time, the house was again abandoned, like so many others in Bucharest, probably awaiting the end of a trial or, according to some unscrupulous investors, awaiting destruction. It is amazing how quickly an abandoned house deteriorates."6
Building authorization
In July 1892, Dumitru T. Dobrescu, a professor of Romanian, Greek and Latin languages at the Nifon Seminary7, received a building permit for Popa Rusu Street, number 18 (now 24)8."On a 1,065 square meter plot of land there are two houses. The first one consists of a basement: with a radiator, two pantries, a hall, a kitchen, a servants' room, on the ground floor: five rooms, a hall, a bathroom, attic. II body in the courtyard: garage, storeroom, laundry, a servants' room, two cellars and attic."9 The plans are signed by the architect R. Nedelescu. On September 18, 1904, Victoria, the daughter of Professor Dumitru T. Dobrescu and Teodorei (n. Mironescu), married Ștefan Minovici10. This property in Bucharest, together with the estate of Morăști, Argeș County11, where, in 1928, the Minovici's would build a vacation residence12, were part of Victoria Dobrescu's dota13.
The Victoria and Stefan Minovici donation
In 1961, Stefan Minovici's widow, Victoria Minovici, donated the building at 24 Popa Rusu Street to the Faculty of Pharmacy in Bucharest for the creation of a students' cultural center14, as it is shown in the deed of donation no. 2736/26.10.1962, issued by the State Notary of the RPR and Bucharest Region, the building belongs to the Romanian Medical Association15.
The Romanian Medical Association chose to honor the deed of donation of the Minovici family, but without trying to find solutions and resources to continue the consolidation and restoration works of the building and to correct the interventions already carried out. Lack of funds, lack of initiative and perseverance on the part of the Romanian Medical Association (AMR), as well as various legal problems have led to the indefinite postponement of the continuation of the consolidation and restoration works of the Stefan Minovici House, a historical monument.
In 1999
Casa Lux15 magazine presented the Stefan Minovici villa in the article "A palace in the center of Bucharest. It's for rent". In the photos from 15 years ago, taken before the start of the "consolidation works", you can see: the wall decoration, the marble stucco columns, the original mirrors set in richly decorated frames and the large skylight. In every corner of the photo there is a detail of painting, stained-glass window, decorative element in ronde-bosse, chandelier, painted and stucco-decorated ceiling that catches your eye.
The building at 24 Popa Rusu Street has a basement, ground floor and attic, wooden and metal beams16 and belongs architecturally to the eclectic style. The elevations are decorated with baroque and neoclassical influenced elements, the windows are marked by columns with attached composite capitals.
From the vestibule, whose marble staircase is framed by stucco marble columns in shades of green, one reaches the central hall, richly ornamented with molded reliefs in the form of stucco garlands and stucco putti. The hallway is punctuated by stucco door frames and was once covered with a glazed skylight, whose probably colored ecclesiastic probably intensified the decorative aspect.
The rooms are organized according to the fashion of the time around the central hall. The interiors of Ștefan Minovici's house were finished in the style of the end of the 19th century: ceilings decorated in stucco, marble staircase, stained glass, parquet flooring of various types of wood, chandeliers, molded reliefs, plaster profiles, wooden paneling. Stuccos adorned all the interiors according to the taste of the time, and the ceilings of the salons had, until recently, paintings in the academic style with allegorical scenes or plant motifs that varied from room to room, and the walls were decorated with stuccoed panels, the doors of the five salons have round-relief door frames.
15 years later
The result of the strategy chosen by the Romanian Medical Association can be seen in the photographs BELOW THE FACADES17. In issue 1/1999 of Casa Lux magazine18 it was specified "the villa is rented against renovation. For a certain period from the date of signing the contract (10 years, for example), the rent will be fixed at a modest price (400-500 dollars per month). After the expiry of this period, the rent will be fixed at the daily rate. Both the period during which the minimum rent will be paid and the amount of this rent are negotiable".
Ștefan Minovici Residence has certain memorial, artistic and technical values, but these are greatly diminished by its precarious condition. The building has structural deficiencies and requires complex and comprehensive interventions, especially conservation and restoration.
Since 2010, both the Union of Romanian Architects, through the Urban Observatory, and Active Watch - Media Monitoring Agency have submitted repeated requests to the Bucharest Directorate for Culture and National Cultural Heritage, the Cultural Heritage Directorate of the Ministry of Culture and National Heritage and the National Archives, asking for the classification of the building at 24 Popa Rusu Street as a historical monument, a process successfully concluded in January 201319.
A.N.R.-D.M.B, Fond P.M.B. Tehnic, File 57/1892
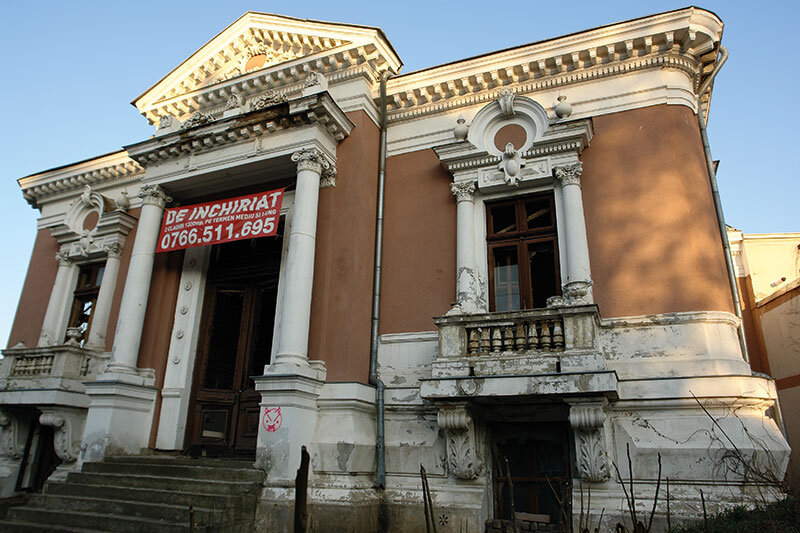
Casa Lux nr. 1/1999, p. 94-96.
NOTES
1 Museum of Folk Art "Nicolae Minovici", Museum of Old Western Art "ing. Dumitru Furnică-Minovici".
2 Oana Marinache, Cristofi Cerchez, un vechiu arhitect din București, Ed. ACS, Bucharest, 2012, p. 18. Moreover, the architect Cristofi Cerchez also designed the extension of the Institute of Forensic Medicine in 1914.
3 Museum of Old Western Art. Cartografia unei perseverance, Eng. Dumitru Furnică-Minovici, in vol. Familia Minovici: univers spiritual, Adrian Majuru, Ed. Romanian Cultural Institute, Bucharest, 2005, p. 166.
4 Adrian Majuru, Familia Minovici: univers spiritual, Ed. Institutul Cultural Român, Bucharest, 2005, p. 30.
5 The construction work was probably completed in 1894.
6 Victoria Dragu Dimitriu, Doamne și Domni la Răspântii bucureștene - Cu Mărgărita Iuca și Ecaterina Iuca la Răspântia de la Popa Rusu, Ed. Vremea, București, 2008, p. 283.
7 D.T. Dobrescu, professor, 30 Popa Rusu Street, Bucharest Yearbook, 1900, Göbl Institute of Graphic Arts, p. 336 - see Vasile I. Lipan, Ștefan Minovici, Ștefan Minovici, a fighter for a noble cause, Ed. Farmaceutică, Bucharest, 2008, p. 36.
8 A.N.R.-D.M.B, Fond P.M.B. Tehnic, Dossier 57/1892, page 213.
9 A.N.R.-D.M.B, Land Registers Fund, Minutes no. 11635 of July 29, 1940 and Part I and Part II concerning the building at 30 Popa Rusu Street (no. 24 today).
10 Daughter of Dimitrie Dobrescu and Teodorei (née Mironescu) Victoria (Viorica) was born on August 25, 1881, in Bucharest (photo right). She died in 1963.
11 Today, Morăști village is part of Cepari commune, Argeș county.
12 The mansion of Morăști was most probably also designed by the architect Cristofi Cerchez, see Vasile I. Lipan, Ștefan Minovici luptător pentru o cauză nobilă, Ed. Farmaceutică, Bucharest, 2008, p. 39,
13 Belonging to Mrs. Viorica Șt. Minovici, née D. Dobrescu, residing in Al. Macedonski nr. 6, owner by virtue of the dotal deed that was constituted upon her marriage to Ștefan Minovici, with deed authenticated by the Ilfov Tribunal under no. 7651 of September 15, 1904 and transcribed under no. 343 of September 15, 1904 in the dotal register of the same tribunal.
14 Vasile I. Lipan, op.cit, p. 41.
15 The Romanian Medical Association is "a professional and scientific organization of physicians and other highly trained specialists (biologists, chemists, biophysicists, engineers, etc.) working in medical assistance, education and research in Romania. The Association, through its actions, supports the rights of its members and also develops new resources to improve public health. It addresses doctors and specialists in all fields and aims to contribute to raising their professional level, finding new therapies and developing scientific research in the medical fields".
16 Casa Lux no. 1/1999 p. 94-96.
17 A.N.R.-D.M.B., P.M.B. Technical Fund, file 57/1892, fol. 197-201.
18 https://www.facebook.com/dincolodefatade
19 Casa Lux no. 1/1999, p. 94.
20 Order no. 2120 of February 28, 2013 of the Minister of Culture on the classification in the List of Historical Monuments, value group B, of the building at 24 Popa Rusu str. 24, sector 2, Bucharest, M. Of. no. 192/5 Apr. 2013.
21 Vasile I. Lipan, op.cit, p. 5-34.


